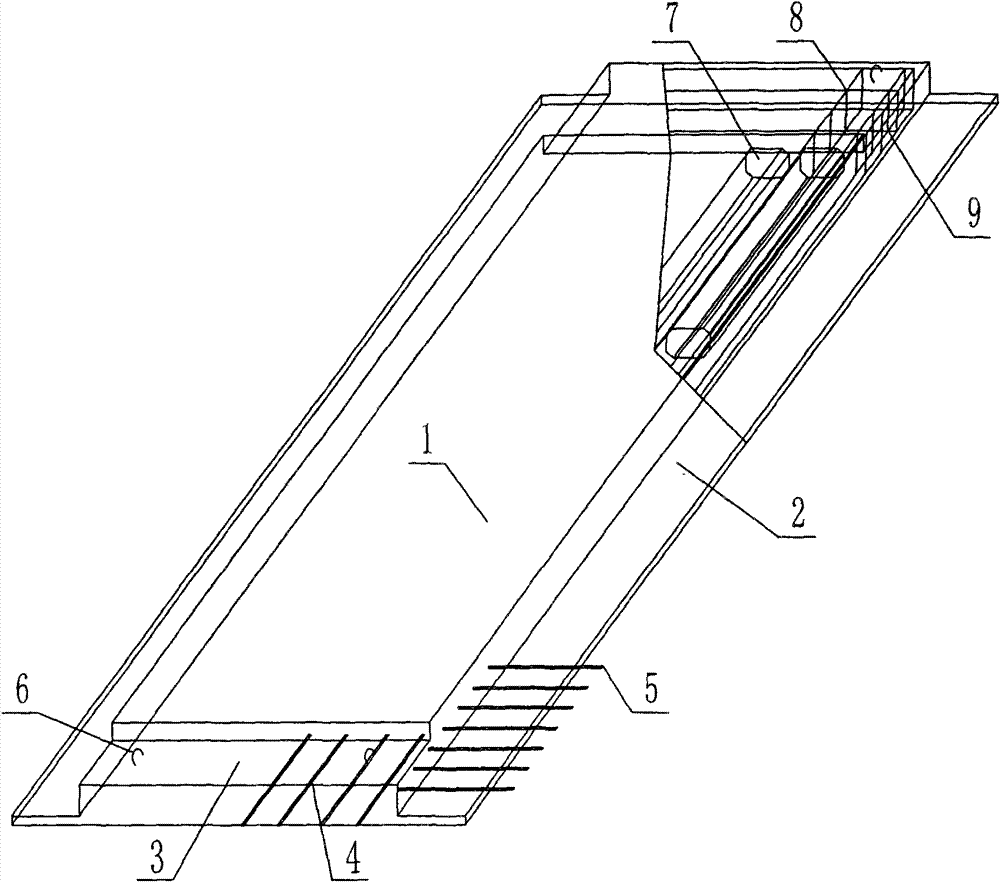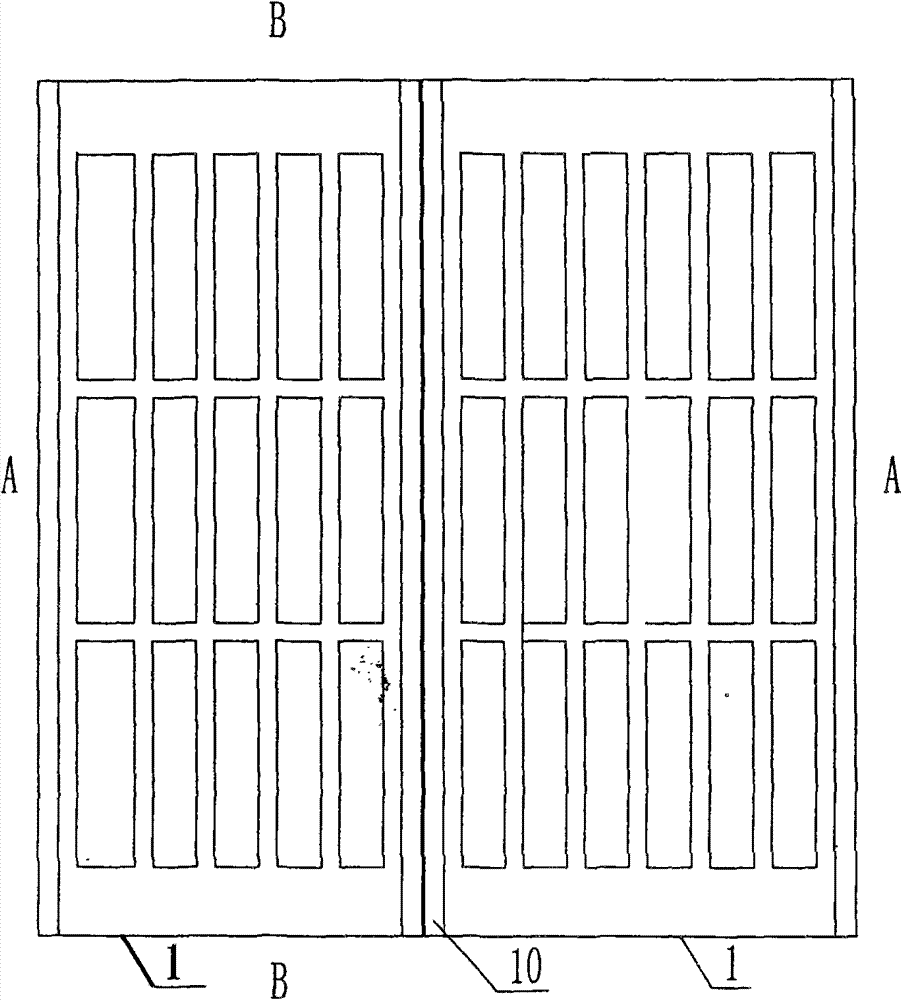Steel bar concrete precast floor slab
A technology for reinforced concrete and floor slabs, which is applied to floors, building components, buildings, etc., can solve the problems of poor construction quality assurance, poor earthquake resistance, and poor adaptability to changes in building lengths, saving building materials and auxiliary materials, and achieving high seismic resistance. The effect of resistance and anti-seepage, excellent stress structure and strength
- Summary
- Abstract
- Description
- Claims
- Application Information
AI Technical Summary
Problems solved by technology
Method used
Image
Examples
Embodiment 1
[0029] Embodiment 1: Referring to the accompanying drawings, each reinforced concrete prefabricated floor slab is manufactured, and the approximate dimensions are shown in the attached table. Select and configure steel bars according to the load-bearing design, first roll the bottom two-way steel mesh 9 (including the protruding connecting steel bars, the main and auxiliary steel bars are determined according to the design), and the vertical concrete rib steel bars 11 and 15, put them into the mold, and pour the bottom concrete ( including extended wings). The polystyrene foam strips 7 are narrowly placed between the ribs and steel bars (reserving the width of the ribs), and the two-way reinforcement mesh 8 is added to the surface layer.
[0030] The axial sides of the prefabricated floor slab protrude outwards, the rough surface with the same thickness as the bottom layer protrudes from the side wings 2 and the lap steel bars 5 connected with the floor reinforcement, and ther...
Embodiment 2
[0032] Embodiment 2: As in Embodiment 1, in the thermal insulation filling of the prefabricated floor, an axial common conduit is buried for passing through the discharge wire.
Embodiment 3
[0033] Embodiment 3: As in Embodiment 1, both ends of the floor slab are slightly retracted, and each has a steel plate connected to the built-in axial reinforcement. The floor slab and the floor slab have two axial through-holes, built-in prestressed cables, and two tension ends of the prestressed cables. Outside the steel plates at both ends, a prefabricated floor slab with prestressed cables is formed.
[0034] For those skilled in the art, under the inspiration of this patent concept and specific embodiments, some deformations that can be directly derived or associated from this patent disclosure and common sense, those of ordinary skill in the art will realize that other methods can also be used, Or the replacement of commonly known technologies in the prior art, and the different combinations of features, such as changes in reinforcement, changes in the thickness of the upper and lower layers of the floor, changes in the width of the floor, vertical short steel bars are s...
PUM
 Login to View More
Login to View More Abstract
Description
Claims
Application Information
 Login to View More
Login to View More - R&D
- Intellectual Property
- Life Sciences
- Materials
- Tech Scout
- Unparalleled Data Quality
- Higher Quality Content
- 60% Fewer Hallucinations
Browse by: Latest US Patents, China's latest patents, Technical Efficacy Thesaurus, Application Domain, Technology Topic, Popular Technical Reports.
© 2025 PatSnap. All rights reserved.Legal|Privacy policy|Modern Slavery Act Transparency Statement|Sitemap|About US| Contact US: help@patsnap.com



