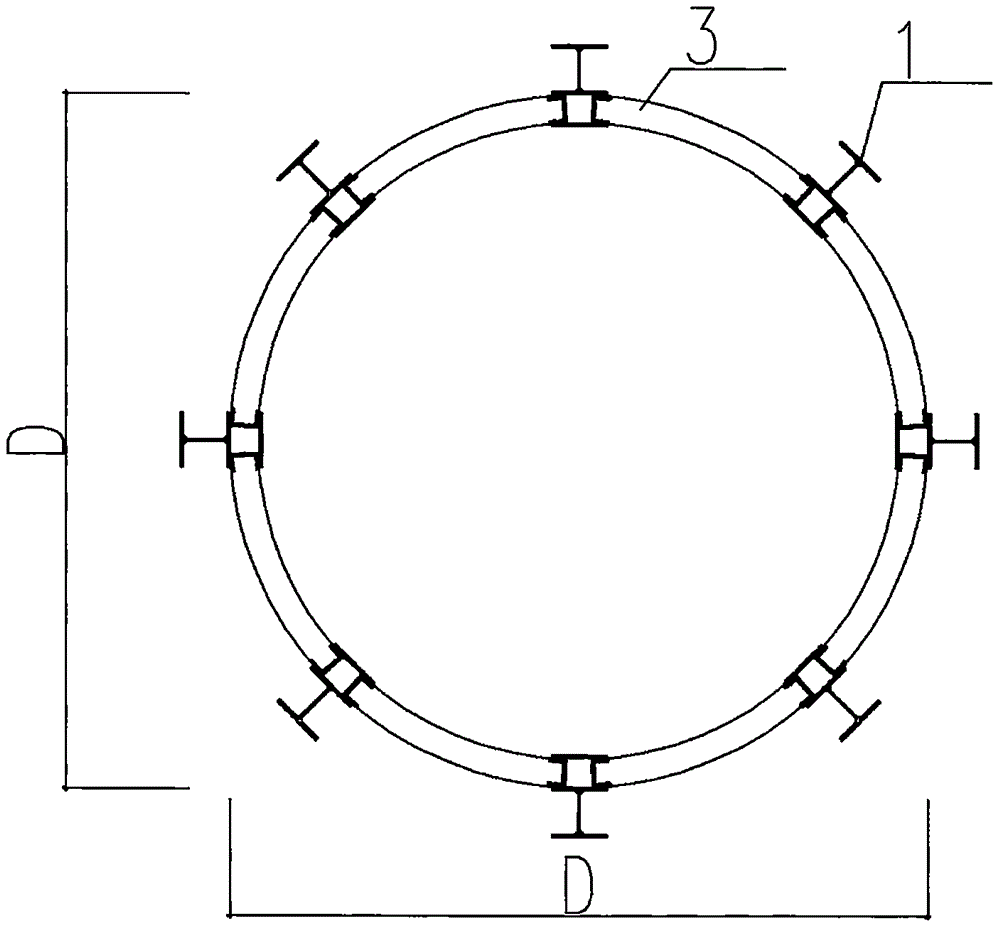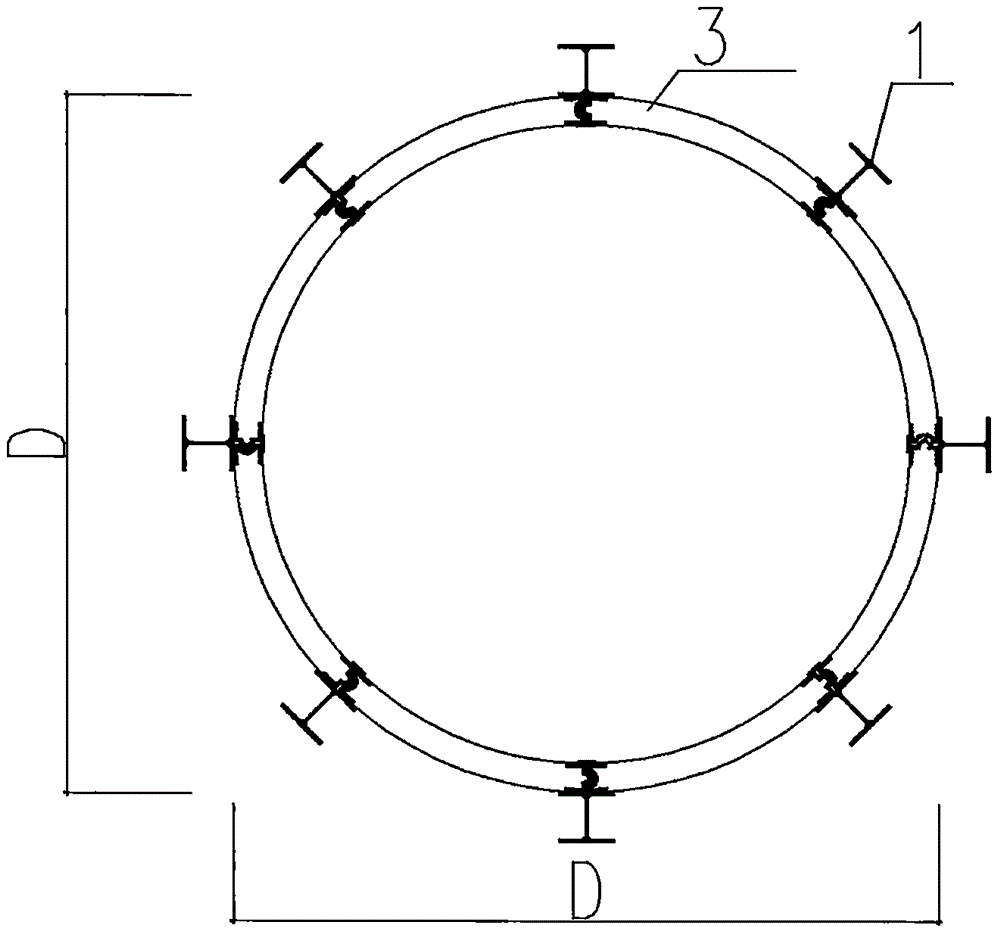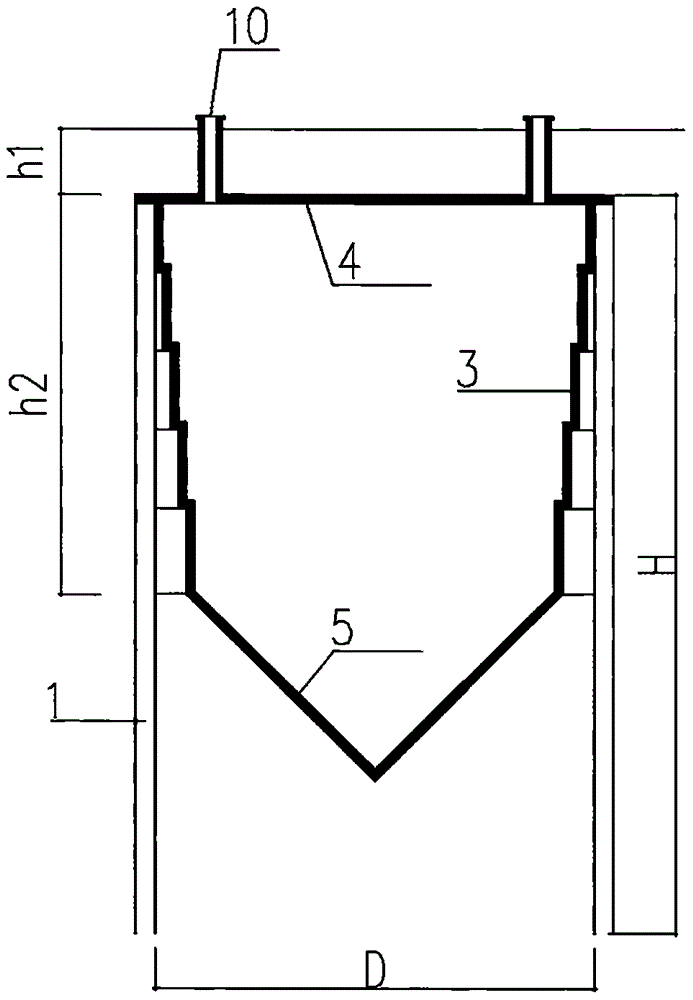Plastic-lined step-like prefabrication assembly type underground granary
An underground granary and prefabricated assembly technology, applied in the field of underground granaries, can solve problems such as construction quality problems, large floor space, and complicated construction procedures
- Summary
- Abstract
- Description
- Claims
- Application Information
AI Technical Summary
Problems solved by technology
Method used
Image
Examples
Embodiment 1
[0033] Such as figure 1 , image 3 , Figure 4 , Figure 5 , Figure 7 Shown: This embodiment provides a kind of step-like prefabricated underground granary lined with plastic. It includes a warehouse bottom 5, a plurality of prefabricated warehouse wall panels 3, a warehouse roof 4, a multi-functional column 1, and a multi-layer reinforced column 2. The warehouse wall panel 3 is a structure in which the inner plastic board 13 and the outer concrete board are combined into an integral structure. There is a connecting device in the periphery, through which the warehouse wall plate 3 can be connected with the adjacent warehouse wall plate 3, the multi-functional column 1 and the multi-layer reinforcement column 2; the multi-functional column 1 can position the warehouse wall plate 3. The multi-functional column 1 is divided into several sections from top to bottom, the inner side of the first section of the uppermost layer is provided with a first layer of warehouse wall pla...
Embodiment 2
[0041] Such as figure 2 , image 3 , Figure 4 , Figure 7 , Figure 8 Shown: This embodiment provides a kind of step-like prefabricated underground granary lined with plastic. It includes a warehouse bottom 5, a plurality of prefabricated warehouse wall panels 3, a warehouse roof 4, a multi-functional column 1, and a multi-layer reinforced column 2. The warehouse wall panel 3 is a structure in which the inner plastic board 13 and the outer concrete board are combined into an integral structure. There is a connecting device in the periphery, through which the warehouse wall plate 3 can be connected with the adjacent warehouse wall plate 3, the multi-functional column 1 and the multi-layer reinforcement column 2; the multi-functional column 1 can position the warehouse wall plate 3. The multi-functional column 1 is divided into several sections from top to bottom, the inner side of the first section of the uppermost layer is provided with a first layer of warehouse wall plat...
Embodiment 3
[0049] Such as figure 1 and image 3 Shown: This embodiment provides a kind of step-like prefabricated underground granary lined with plastic. It includes a warehouse bottom 5, a plurality of prefabricated warehouse wall panels 3, a warehouse roof 4, a multi-functional column 1, and a multi-layer reinforced column 2. The warehouse wall panel 3 is a structure in which the inner plastic board 13 and the outer concrete board are combined into an integral structure. There is a connecting device in the periphery, through which the warehouse wall plate 3 can be connected with the adjacent warehouse wall plate 3, the multi-functional column 1 and the multi-layer reinforcement column 2; the multi-functional column 1 can position the warehouse wall plate 3. The multi-functional column 1 is divided into several sections from top to bottom, the inner side of the first section of the uppermost layer is provided with a first layer of warehouse wall plate 3, and the inner side of the secon...
PUM
 Login to View More
Login to View More Abstract
Description
Claims
Application Information
 Login to View More
Login to View More - R&D
- Intellectual Property
- Life Sciences
- Materials
- Tech Scout
- Unparalleled Data Quality
- Higher Quality Content
- 60% Fewer Hallucinations
Browse by: Latest US Patents, China's latest patents, Technical Efficacy Thesaurus, Application Domain, Technology Topic, Popular Technical Reports.
© 2025 PatSnap. All rights reserved.Legal|Privacy policy|Modern Slavery Act Transparency Statement|Sitemap|About US| Contact US: help@patsnap.com



