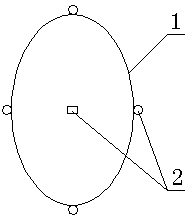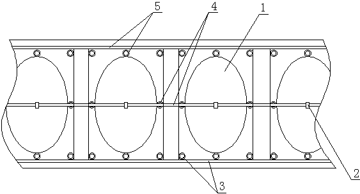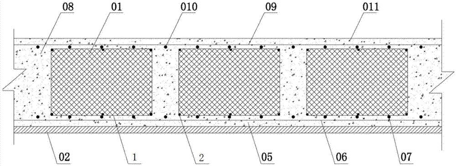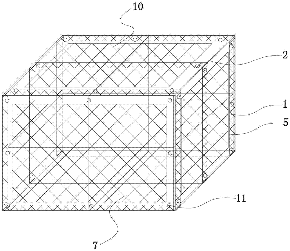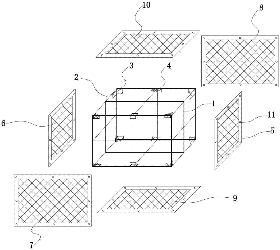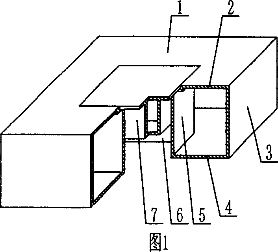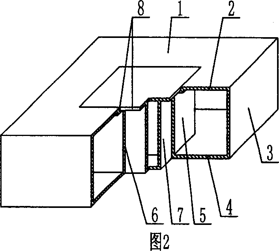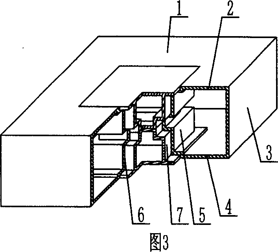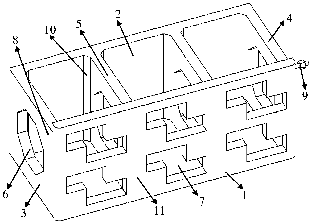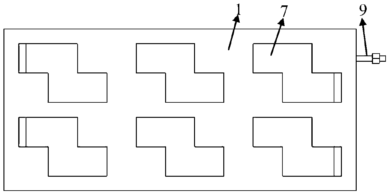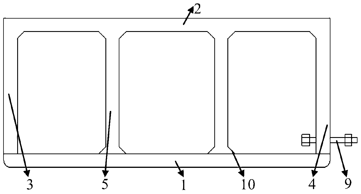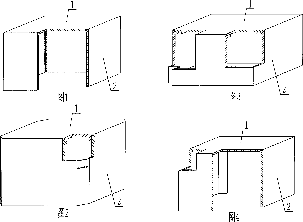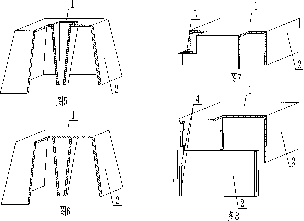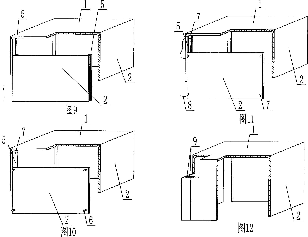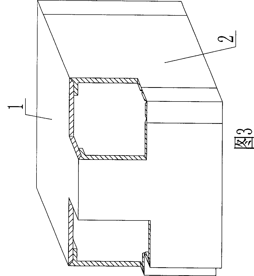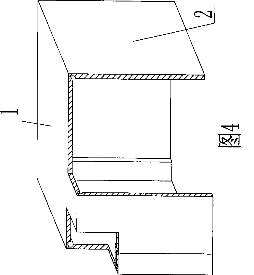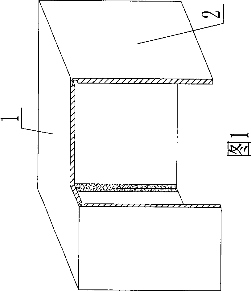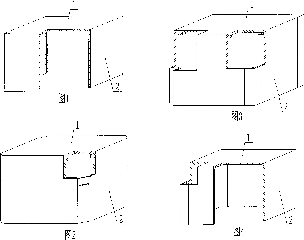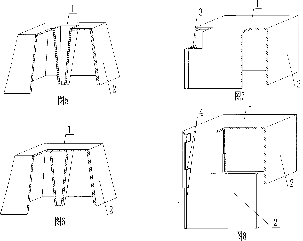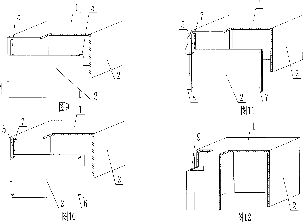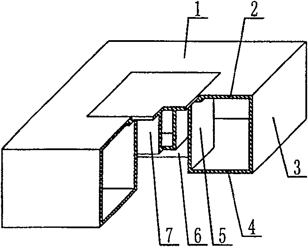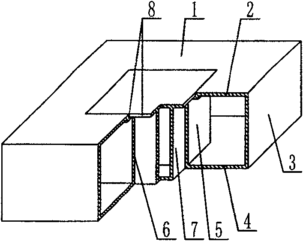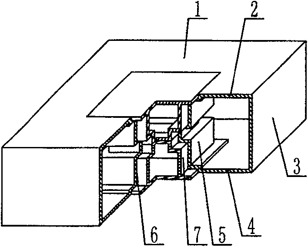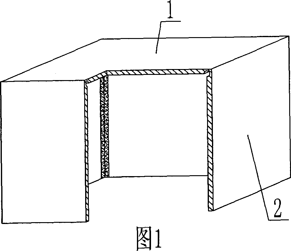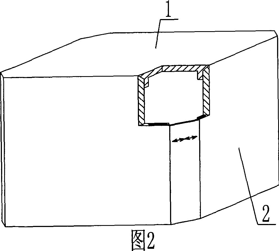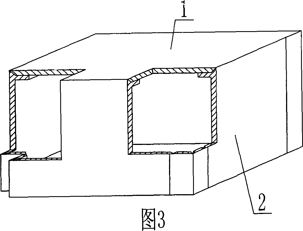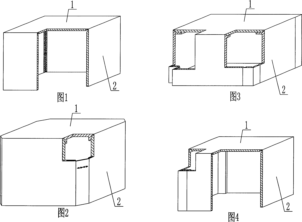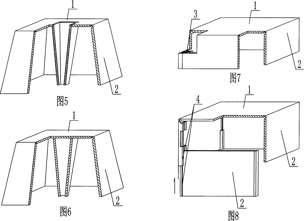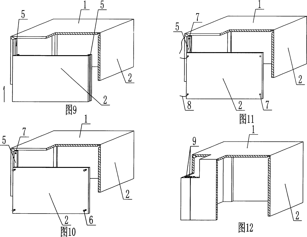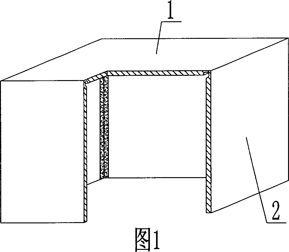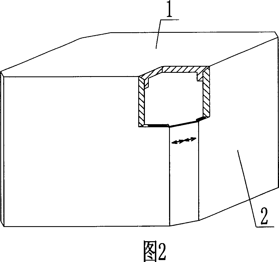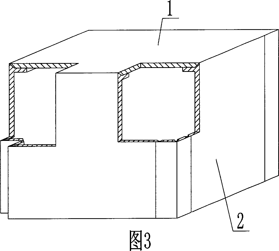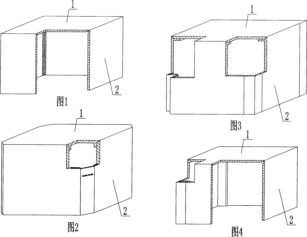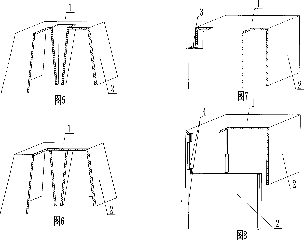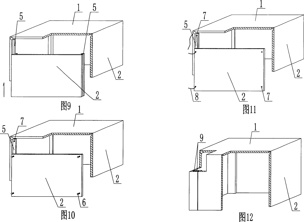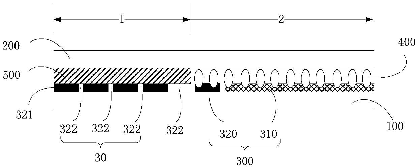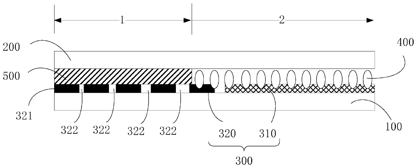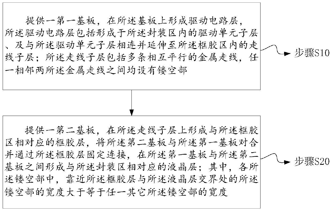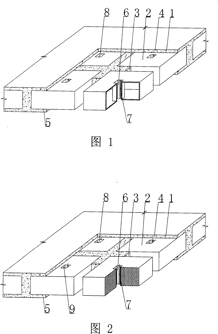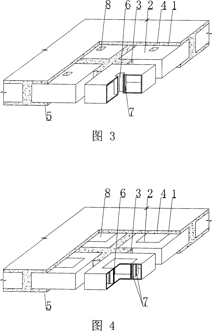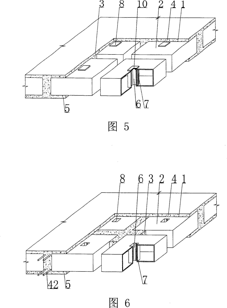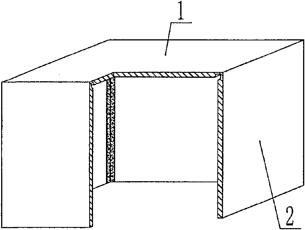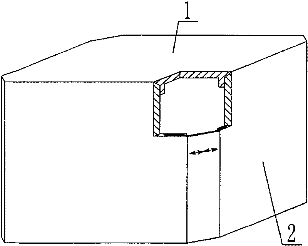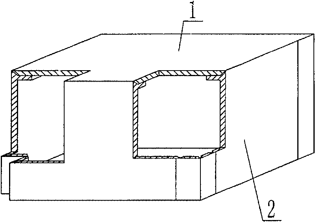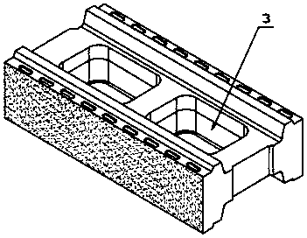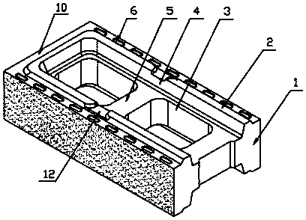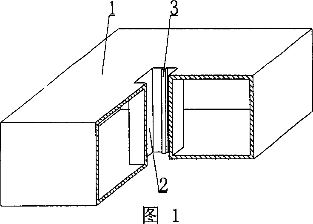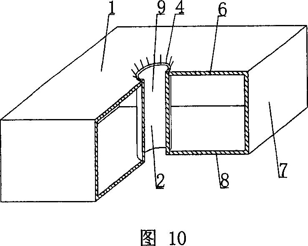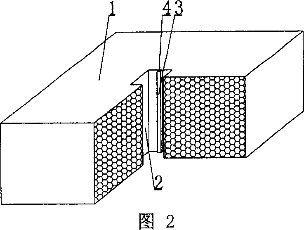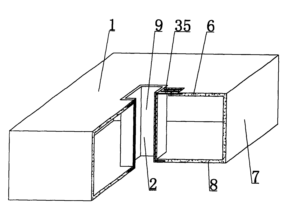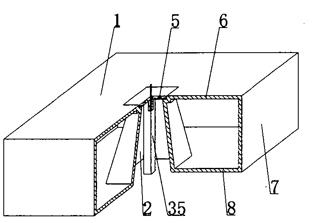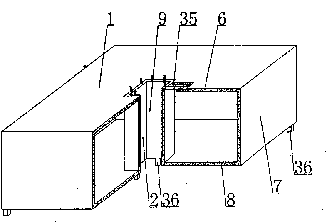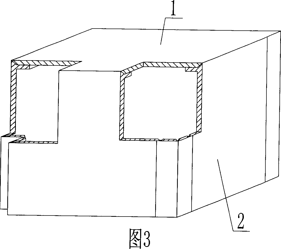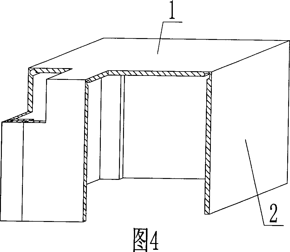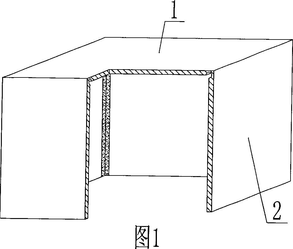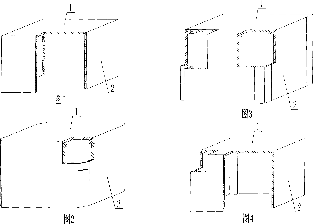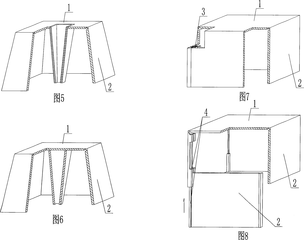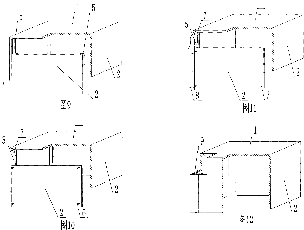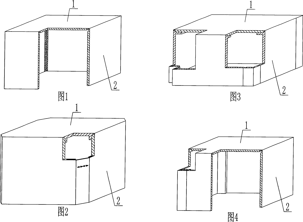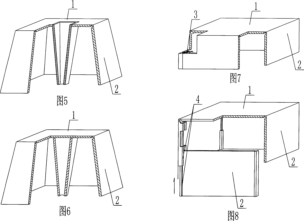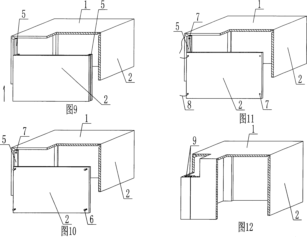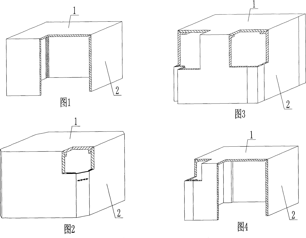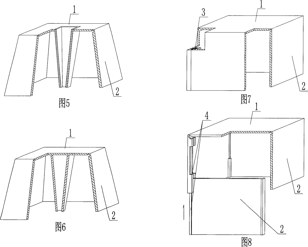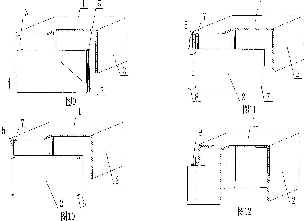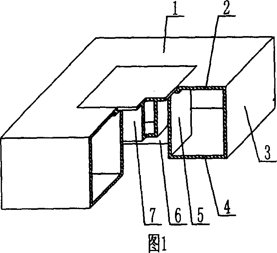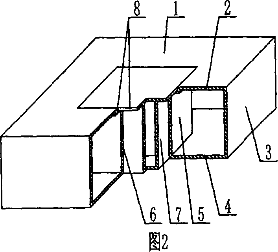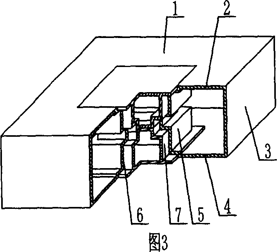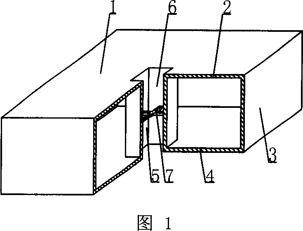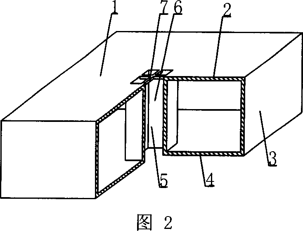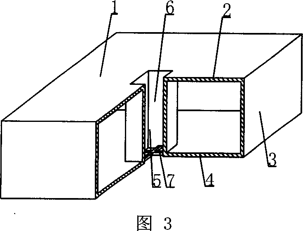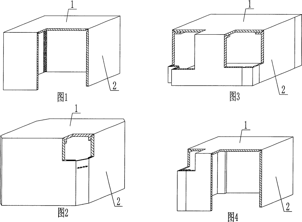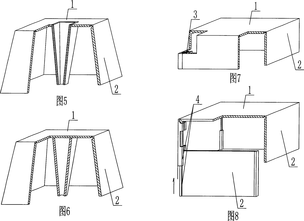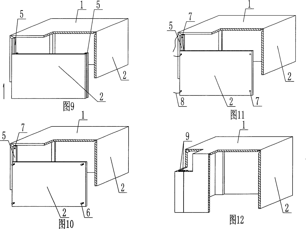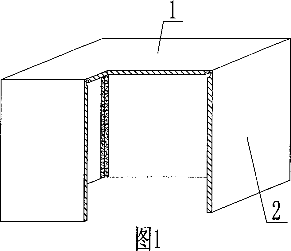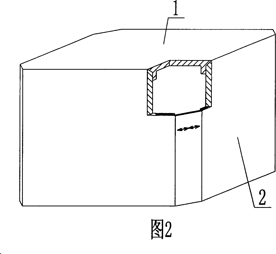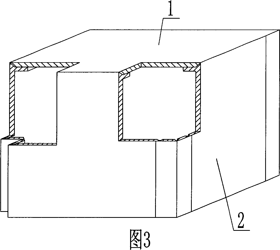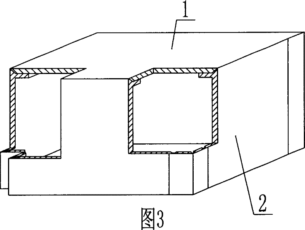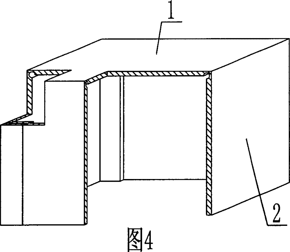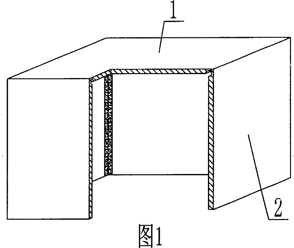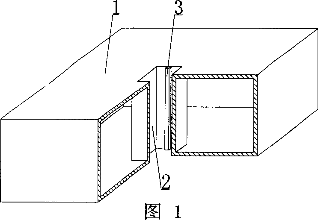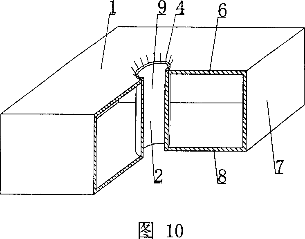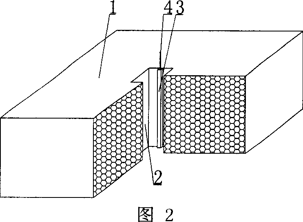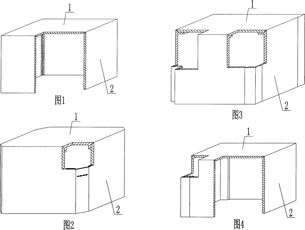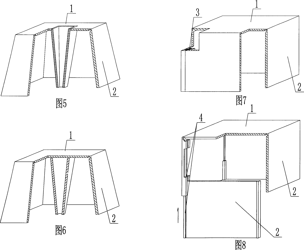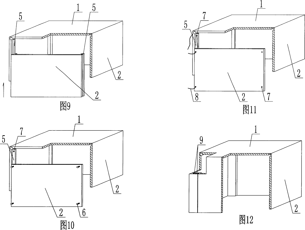Patents
Literature
33results about How to "Guaranteed hollow rate" patented technology
Efficacy Topic
Property
Owner
Technical Advancement
Application Domain
Technology Topic
Technology Field Word
Patent Country/Region
Patent Type
Patent Status
Application Year
Inventor
Hollow floor air bag and construction method of cast-in-place hollow floors
InactiveCN103321412AImprove pressure bearing capacityImprove impact performanceFloorsForms/shuttering/falseworksCarrying capacityEngineering
The invention discloses a hollow floor air bag and a construction method of cast-in-place hollow floors. The hollow floor air bag comprises air bag bodies in eggshell-shaped ellipsoid structures. Fixed parts are arranged on the air bag bodies, and a plurality of egg-shaped cavities are formed in the floor after concrete pouring, setting and hardening by aid of the bionic principle. The floor cavities have strong anti-pressure ability on the same pouring condition, and the loading capacity and the impact resistance of the hollow floors are greatly improved. The construction method is simple, convenient and easy to operate, the poured hollow floors have strong carrying capacity and good seismic resistance, the quality of the hollow floors is ensured, and the construction method is especially applied to the hollow floors of high-rise buildings in large-span structures.
Owner:温博为
Hollow hidden beam plate structure formed by net pieces and supporting rebar cast-in-place concrete and process
PendingCN106948534AReduce construction proceduresReduce construction difficultyFloorsWeb structureRebar
The invention discloses a hollow hidden beam plate structure formed by net pieces and supporting rebar cast-in-place concrete and a process. The hollow hidden beam plate structure comprises net boxes, a rebar net cloth body and a concrete filling body. The rebar net cloth body comprises an upper layer net cloth body and a lower layer net cloth body which are arranged in an up-down spaced mode. The net boxes are uniformly arranged between the upper layer net cloth body and the lower layer net cloth body at intervals. Outside space of the net boxes are filled with the concrete filling body extending toward the outer sides of the upper layer net cloth body and the lower layer net cloth body. The lower portion of the concrete filling body is supported and shaped through a supporting formwork. The concrete filling body is poured from bottom to top. Air mixed in the concrete filling body is extruded into the net boxes from the two sides of the net boxes and discharged upward through the tops of the net boxes till covers the net boxes, and the net boxes block concrete outside to form a whole hollow hidden beam plate. A hollow or open web structure is formed, supporting rebars takes part in force bearing of the structure to strengthen the building structure, accordingly the construction efficiency is improved, and the energy-saving and environmental-friendly requirement of construction is met.
Owner:刘鹏
Lightweight permanent embryonic shell in use for filling concrete
InactiveCN1958992AImprove stress resistanceGuaranteed hollow rateFloorsReinforced concreteEngineering
The present invention relates to a light permanent form for filling concrete. It includes a light form body, said light form body includes upper plate, peripheric side plate and lower plate, said upper plate, peripheric side plate and lower plate are formed into a hollow cavity. It is characterized by that it also includes a through hole tube, said through hole tube is placed in the closed hollow cavity of the light form body. Said light permanent form can be used for in-situ casting reinforced concrete or prestressed reinforced concrete hollow floor, roof, wall body, foundation bedplate and open-web bridge, etc.
Owner:湖南邱则有专利战略策划有限公司
Frame type bank revetment protection slope prefabricated block body and using method thereof
PendingCN111074847AReduce weightWon't be lostCoastlines protectionReceptacle cultivationArchitectural engineeringBank
The invention discloses a frame type bank revetment protection slope prefabricated block body and a using method thereof. The block body is of a frame-shaped structure composed of a face plate, a backplate, a first outer frame and a second outer frame, wherein the first outer frame and the second outer frame are arranged on the two sides of the block body, a plurality of inner frames are arrangedbetween the face plate and the back plate at equal intervals, and holes penetrate through the first outer frame, the second outer frame and the inner frames; the face plate is provided with a plurality of layers of hollowed-out groups, wherein each hollowed-out group comprises a plurality of communication holes, and each communication hole is in the shape of one of a Z shape formed by four identical square holes, a mirror image Z shape and a pattern formed after the Z shape rotates by 0-180 degrees, and the side length of each square hole is not greater than the diameter of gravels filling the interior of the block body; a plurality of block bodies are sequentially connected together to form an assembly body; and a revetment is constructed by a plurality of layers of assembling bodies arranged up and down. According to the frame type bank revetment protection slope prefabricated block body and using method thereof, basic functions of soil retaining and water and soil conservation areachieved, and the problem that a riverway does not communicate with an underground water way due to a soil retaining wall can be solved.
Owner:CCCC FIRST HARBOR ENG
Hollow basin
A hollow basin is composed of head plate(1) and side plate(2), Said head plate(1) is integrated with at least two side plates(2), adjacent edges of side plate(2) are connected into circular wall, said head plate and circular wall form into opening hollow basin, and side plate(2) joint is hinged connected. It can be used for various hollow plates of cast-in-situ reinforced concrete or pre-stressed reinforced concrete, hollow building roof, basic baseboard and wall.
Owner:邱则有
Hollow basin
The invention relates to hollow basin. It includes basin upper plate and side plate. Its feature is that at least two side plates and the upper plate form a whole. The adjacent side plates are connected with each other to form annular basin wall which is formed opening hollow basin with the upper plate, and of which outer corner is contractile. Each part of the hollow basin is connected with eachother, and has certain latitude. The opening of one hollow basin can hitch another upper plate to reduce appropriative space, transportation cost, and increase transportation quantity every time, accordingly reduce production cost and existing cast reinforced concrete hollow slab construction cost. In addition, the hollow basin has the feature of simple production, convenient construction etc, can be used in various cast-in-site or pre-stress reinforced concrete hollow slab, hollow storey cover, house cover, sole plate, wall body etc.
Owner:湖南邱则有专利战略策划有限公司
Hollow basin
The invention relates to hollow basin. It includes basin upper plate and side plate. Its feature is that at least two side plates and the upper plate form a whole. The side plate adjacent edges are connected with each other to form annular basin wall which is formed opening hollow basin with the upper plate. The middle part has at least one hollow tube. Each part of the hollow basin is connected with each other to reduce appropriative space, transportation cost, and increase transportation quantity every time, accordingly reduce production cost. The pre-laying pipeline can conveniently pierce through the hollow basin after setting hollow tube to reduce construction difficulty, increase working efficiency. In addition, the hollow basin has the feature of simple production, convenient construction etc, can be used in various cast-in-site or pre-stress reinforced concrete hollow slab, hollow storey cover, house cover, sole plate, wall body etc.
Owner:邱则有
Lightweight permanent embryonic shell in use for filling concrete
InactiveCN1958992BImprove stress resistanceGuaranteed hollow rateFloorsReinforced concreteEngineering
The present invention relates to a light permanent form for filling concrete. It includes a light form body, said light form body includes upper plate, peripheric side plate and lower plate, said upper plate, peripheric side plate and lower plate are formed into a hollow cavity. It is characterized by that it also includes a through hole tube, said through hole tube is placed in the closed hollowcavity of the light form body. Said light permanent form can be used for in-situ casting reinforced concrete or prestressed reinforced concrete hollow floor, roof, wall body, foundation bedplate and open-web bridge, etc.
Owner:湖南邱则有专利战略策划有限公司
Hollow basin
The present invention relates to a kind of hollow basin. It includes basin top plate and basin side plate, and is characterized by that at least two basin side plates and basin top plate are connected into one whole body, the adjacent sides of said basin side plates are formed into ring-shaped basin wall, the basin top plate and ring-shaped basin wall are formed into an open hollow basin. Said hollow basin can be used for in-situ casting reinforced concrete or prestressed reinforced concrete hollow slab, hollow floor, roof, foundation bedplate and wall body, etc.
Owner:湖南邱则有专利战略策划有限公司
Hollow basin
The invention relates to hollow basin. It includes basin upper plate and side plate. Its feature is that at least two side plates and upper plate form a whole. The side plate adjacent edges are connected with each other to form annular basin wall which is formed opening hollow basin with the upper plate. Hinge or link bar is set between at least one upper plate or / and at least one side plate. The invention can be used in various cast-in-site or pre-stress reinforced concrete hollow slab, hollow storey cover, house cover, sole plate, wall body etc.
Owner:湖南邱则有专利战略策划有限公司
Hollow basin
Owner:湖南邱则有专利战略策划有限公司
Hollow basin
A hollow basin is composed of head plate(1) and side plate(2). Said at least two side plates(2) are integrated with head plate(1), connecting rod(3) is arranged at joint of adjacent edges of side plates, and each member is connected flexibly. It's cheap, simple, convenient and firm. It has better quality and no crack and occupies less space. It can be used for hollow plates, roof, basic baseboard, wall and bridges.
Owner:湖南邱则有专利战略策划有限公司
Display panel and manufacturing method thereof
ActiveCN111338137AAvoid pollutionGuaranteed hollow rateStatic indicating devicesNon-linear opticsLiquid layerMechanical engineering
The application discloses a display panel and a manufacturing method thereof. According to the display panel, the width of a hollowed-out part close to the junction of a frame adhesive layer and a liquid crystal layer is set to be larger than or equal to the width of any other hollowed-out part, so that the hollowing rate of the wiring sub-layer at the junction of the frame glue layer and the liquid crystal layer is guaranteed, and thus the part, close to one side of the liquid crystal layer, in the frame glue layer is completely cured, the liquid sealing layer is well sealed, and pollution ofthe liquid crystal layer is avoided.
Owner:SHENZHEN CHINA STAR OPTOELECTRONICS TECH CO LTD
Cast-in-situ concrete hollow slab
The invention relates to a cast-in-place concrete hollow core slab, comprising a reinforced concrete (1) and light matrixes (2) which are enwrapped in the reinforced concrete (1) and arranged interphasely and between which is provided with cast-in-place reinforced concrete ribs (3), over which is provided with cast-in-place reinforced concrete upper plates (4) and below which is provided with cast-in-place reinforced concrete lower plates (5). The invention is characterized in that the light matrix (2) is provided with at least one hole (6) for concrete in situ pouring, which goes through the upper and the lower shell surface of the light matrix (2), at least a vertical member (7) is arranged in the hole wall and a pier part (8) is arranged in the hole (6) for concrete in situ pouring. The invention is applicable to various hollow core slabs, hollow floors, roofs, foundation slabs, walls and fasting bridges of cast-in-place or prestressed reinforced concrete, and especially applicable to hollow girderless floors.
Owner:湖南邱则有专利战略策划有限公司
Display panel and manufacturing method thereof
ActiveCN111338137BAvoid pollutionGuaranteed hollow rateStatic indicating devicesNon-linear opticsLiquid layerEngineering
The present application discloses a display panel and a manufacturing method thereof. In the display panel, the width of the hollow part near the junction of the sealant layer and the liquid crystal layer is set to be greater than or equal to any other hollow part. Width; to ensure the hollowing rate of the routing sub-layer at the junction of the sealant layer and the liquid crystal layer, so that the part of the sealant layer close to the liquid crystal layer is completely cured, very good The liquid sealing layer is sealed to avoid contamination of the liquid crystal layer.
Owner:TCL CHINA STAR OPTOELECTRONICS TECH CO LTD
Hollow basin
The present invention relates to a kind of hollow basin. It includes basin top plate and basin side plate, and is characterized by that at least two basin side plates and basin top plate are connectedinto one whole body, the adjacent sides of said basin side plates are formed into ring-shaped basin wall, the basin top plate and ring-shaped basin wall are formed into an open hollow basin. Said hollow basin can be used for in-situ casting reinforced concrete or prestressed reinforced concrete hollow slab, hollow floor, roof, foundation bedplate and wall body, etc.
Owner:湖南邱则有专利战略策划有限公司
Anti-seismic and anti-cracking modular brick for wall and building
PendingCN111593842AGuaranteed to be verticalGuaranteed smoothWallsProtective buildings/sheltersBrickArchitectural engineering
The invention discloses an anti-seismic and anti-cracking modular brick for a wall and a building, and belongs to the technical field of construction engineering. The anti-seismic and anti-cracking modular brick for the wall comprises a brick body. The upper end surface of the brick body is provided with a first convex portion along the length direction, and the bottom surface of the brick body isprovided with a first concave portion which cooperates with the first convex portion. One end surface of the brick body is provided with a second convex portion along the height direction, and the other opposite end surface of the brick body is provided with a second concave portion which cooperates with the second convex portion. The both sides of the upper end surface and the bottom surface ofthe brick body are provided with sink bores arranged along the length direction. The first convex portion and the first concave portion are provided with sink grooves which penetrate through both endsof the brick body along the length direction. A first through hole along the height direction is formed in each sink groove. Horizontal and vertical steel bars and water and electricity network linepipes can be directly placed on the anti-seismic and anti-cracking modular brick for the wall, upright columns, ring beams, structural columns and door and window lintels can be conveniently installed, and formworks are not needed. After stacking, the anti-seismic and anti-cracking modular brick for the wall can form a grid-like invisible concrete frame structure, the whole building can be made into a whole structure, and the anti-seismic and anti-cracking functions and the like are achieved.
Owner:吴胜万
Lightweight permanent tyre carcass for concrete filling
InactiveCN101078249AImprove carrying capacityImprove impact resistanceFloorsReinforced concretePre stress
The invention relates to a permanent carcass with light weight for filling concrete, comprising light-weight carcass (1). The light-weight carcass comprises upper shell (6), peripheral side shell (7) and lower shell (8). A closed cavity is formed by the upper shell (6), the peripheral side shell (7) and the lower shell (8). It is characterized in that it also comprises via tube (9), which is set in the closed cavity of light-weight carcass (1); at least a hole (2) for pouring of cast-in-place concrete formed by the via hole of via tube (9) is set in the light-weight carcass (1) to pass through surfaces of upper and lower shells of light-weight carcass (1); the hole (2) is large at the bottom and small at the top and there is stiffening oblique rod (10) or oblique plate (11) on the hole wall. In this way, it is suitable for hollow floor, roof, wall, base plate and fasting bridge of cast-in-place reinforced concrete or pre-stressed reinforced concrete, especially the hollow girder-less floor.
Owner:邱则有
Light permanent tubing shell for filling concrete
A light-permanent tube shell for filling concrete is composed of light tube(1), through-hole pipe(9) and hole(2) for pouring cast-in-situ concrete. Said light tube(1) is composed of top shell(6), peripheral side shells(7) and bottom shell(8), said top shell(6), peripheral side shells(7) and bottom shell(8) are enclosed into a closed cavity, through-hole pipe(9) is set inside closed cavity of saidlight tube(1), at least one hole(2) of said through-hole pipe(9) for pouring cast-in-situ concrete is penetrated top and bottom shells surfaces of said light tube(1), two opposite wall peripheral side shells are larger than two opposite wall column peripheral side shells(7), and top shell(6) and bottom shell(8) are smaller than wall peripheral side shells(7). It can be used for various hollow andbeamless building roofs of cast-in-situ reinforced concrete or pre-stressed reinforced concrete, basic baseboard, wall and bridges.
Owner:湖南邱则有专利战略策划有限公司
Hollow basin
The invention relates to hollow basin. It includes basin upper plate and side plate. Its feature is that at least two side plates and the upper plate form a whole. The adjacent side plates are connected with each other to form annular basin wall which is formed opening hollow basin with the upper plate, and of which outer corner is folding. Each part of the hollow basin is connected with each other, and has certain latitude. The opening of one hollow basin can hitch another upper plate to reduce appropriative space, transportation cost, and increase transportation quantity every time, accordingly reduce production cost and existing cast reinforced concrete hollow slab construction cost. In addition, the hollow basin has the feature of simple production, convenient construction etc, can beused in various cast-in-site or pre-stress reinforced concrete hollow slab, hollow storey cover, house cover, sole plate, wall body etc.
Owner:湖南邱则有专利战略策划有限公司
Hollow basin
The invention relates to hollow basin. It includes basin upper plate and side plate. Its feature is that at least two side plates and the upper plate form a whole. The adjacent side plates are connected with each other to form annular basin wall which is formed opening hollow basin with the upper plate, and of which outer corner is folding. Each part of the hollow basin is connected with each other, and has certain latitude. The opening of one hollow basin can hitch another upper plate to reduce appropriative space, transportation cost, and increase transportation quantity every time, accordingly reduce production cost and existing cast reinforced concrete hollow slab construction cost. In addition, the hollow basin has the feature of simple production, convenient construction etc, can be used in various cast-in-site or pre-stress reinforced concrete hollow slab, hollow storey cover, house cover, sole plate, wall body etc.
Owner:湖南邱则有专利战略策划有限公司
Hollow basin
A hollow basin is composed of head plate(1) and side plate(2). Said head plate(1) is integrated with at least two side plates(2), adjacent edges of side plate(2) are connected into circular wall, said head plate and circular wall form into opening hollow basin, and Joint of said side plate(2) is integrated with external wall or / and internal wall. It can be used for various hollow plates of cast-in-situ reinforced concrete or pre-stressed reinforced concrete, hollow building roof, basic baseboard and wall.
Owner:湖南邱则有专利战略策划有限公司
Hollow basin
The invention relates to hollow basin. It includes basin upper plate and side plate. Its feature is that at least two side plates and the upper plate form a whole. The adjacent side plates are connected with each other to form annular basin wall which is formed opening hollow basin with the upper plate, and of which outer corner is contractile. Each part of the hollow basin is connected with eachother, and has certain latitude. The opening of one hollow basin can hitch another upper plate to reduce appropriative space, transportation cost, and increase transportation quantity every time, accordingly reduce production cost and existing cast reinforced concrete hollow slab construction cost. In addition, the hollow basin has the feature of simple production, convenient construction etc, can be used in various cast-in-site or pre-stress reinforced concrete hollow slab, hollow storey cover, house cover, sole plate, wall body etc.
Owner:湖南邱则有专利战略策划有限公司
Lightweight permanent embryonic shell in use for filling concrete
The present invention relates to a light-weight permanent form for filling concrete. It includes a light-weight form body, said light-weight form body includes upper plate, peripheric side plate and lower plate which are connected together and formed into a closed hollow cavity. It is characterized by that it also includes a through hole tube, said through hole tube is placed in the closed hollow cavity of said light-weight form body. Said light-weight permanent form can be used for in-situ casting reinforced concrete or prestressed reinforced concrete hollow floor, roof, wall body, foundation bedplate and open-web bridge, etc.
Owner:湖南邱则有专利战略策划有限公司
Lightweight permanent tyre carcass for concrete filling
The invention relates to a permanent tyre mould with light weight for filling concrete, comprising light-weight carcass (1). It is characterized in that at least a hole (6) for pouring of cast-in-place concrete is set in the light-weight carcass (1) to pass through up-down surfaces of light-weight carcass (1); there is an active covering plate (17) at the port of hole (6); and there is at least a vertical rod (13) is set in the hole (6). It is suitable for hollow floor, roof, wall, base plate and fasting bridge of cast-in-place reinforced concrete or pre-stressed reinforced concrete, especially the hollow girder-less floor.
Owner:湖南邱则有专利战略策划有限公司
Hollow basin
A hollow basin is composed of head plate(1) and side plate(2). Said head plate(1) is integrated with at least two side plates(2), adjacent edges of side plate(2) are connected into circular wall, said head plate and circular wall form into opening hollow basin, and adhered laminated connecting rod is arranged at external wall or / and internal wall of side plate joint. It can be used for various hollow plates of cast-in-situ reinforced concrete or pre-stressed reinforced concrete, hollow beamless building roof, basic baseboard, wall and bridges.
Owner:邱则有
Hollow basin
Owner:邱则有
Hollow basin
A hollow basin is composed of head plate(1) and side plate(2), Said head plate(1) is integrated with at least two side plates(2), adjacent edges of side plate(2) are connected into circular wall, said head plate and circular wall form into opening hollow basin, and adhered laminated connecting rod is arranged at external wall or / and internal wall of side plate joint by nail(6) or hole(7) or band(8), and a jointed reinforcing part (14) is arranged on the connection part. It can be used for various hollow plates of cast-in-situ reinforced concrete or pre-stressed reinforced concrete, hollow building roof, basic baseboard and wall.
Owner:湖南邱则有专利战略策划有限公司
Lightweight permanent tyre carcass for concrete filling
The invention relates to a permanent carcass with light weight for filling concrete, comprising light-weight carcass (1). The light-weight carcass comprises upper shell (6), peripheral side shell (7) and lower shell (8). A closed cavity is formed by the upper shell (6), the peripheral side shell (7) and the lower shell (8). It is characterized in that it also comprises via tube (9), which is set in the closed cavity of light-weight carcass (1); at least a hole (2) for pouring of cast-in-place concrete formed by the via hole of via tube (9) is set in the light-weight carcass (1) to pass through surfaces of upper and lower shells of light-weight carcass (1); the via tube is metal. In this way, it is suitable for hollow floor, roof, wall, base plate and fasting bridge of cast-in-place reinforced concrete or pre-stressed reinforced concrete, especially the hollow girder-less floor.
Owner:邱则有
Hollow basin
The invention relates to a hollow basin. It includes basin upper plate and side plate. Its feature is that at least two side plates and the upper plate form a whole. The side plate adjacent edges are connected with each other to form annular basin wall which is formed opening hollow basin with the upper plate. Each part of the hollow basin is connected with each other, and has certain latitude. Or the opening of the hollow basin is bigger than the upper plate. Thus one hollow basin opening can hitch another upper late to reduce appropriative space, transportation cost, and increase transportation quantity every time, accordingly reduce production cost and existing cast reinforced concrete hollow slab construction cost. In addition, the hollow basin has the feature of simple production, convenient construction etc, can be used in various cast-in-site or pre-stress reinforced concrete hollow slab, hollow storey cover, house cover, sole plate, wall body etc.
Owner:邱则有
Features
- R&D
- Intellectual Property
- Life Sciences
- Materials
- Tech Scout
Why Patsnap Eureka
- Unparalleled Data Quality
- Higher Quality Content
- 60% Fewer Hallucinations
Social media
Patsnap Eureka Blog
Learn More Browse by: Latest US Patents, China's latest patents, Technical Efficacy Thesaurus, Application Domain, Technology Topic, Popular Technical Reports.
© 2025 PatSnap. All rights reserved.Legal|Privacy policy|Modern Slavery Act Transparency Statement|Sitemap|About US| Contact US: help@patsnap.com
