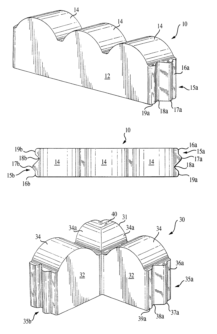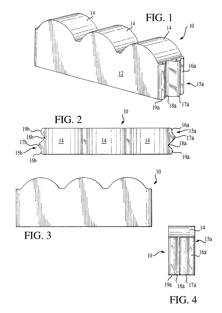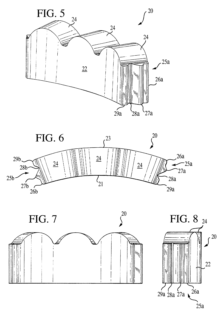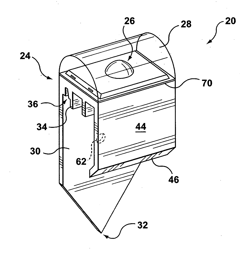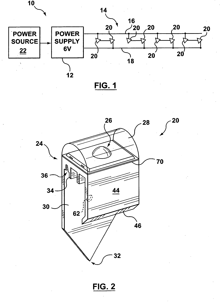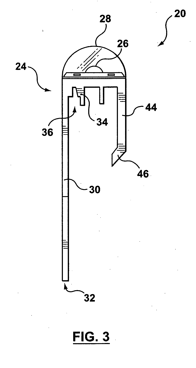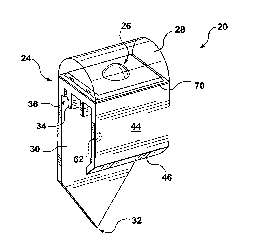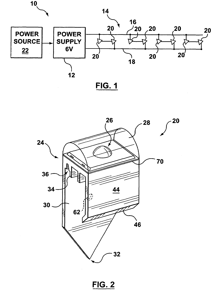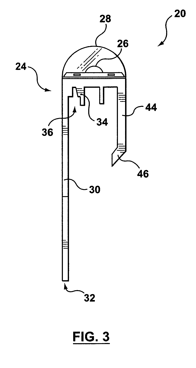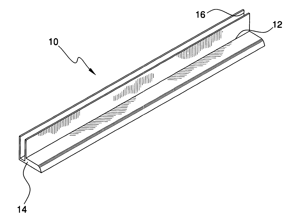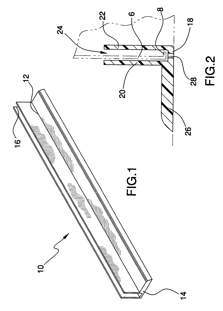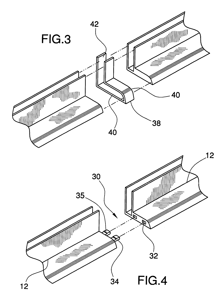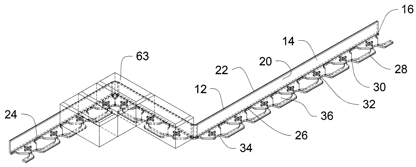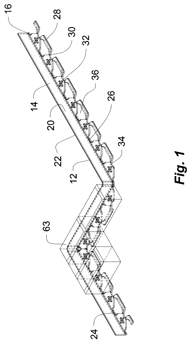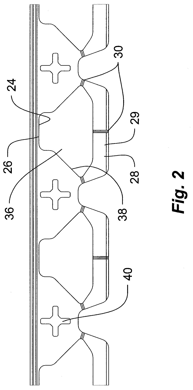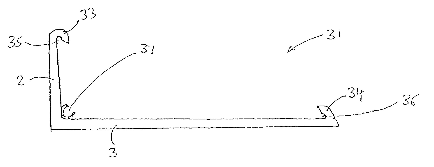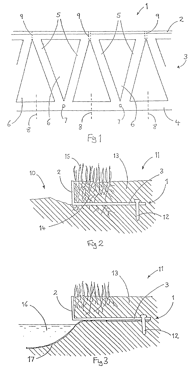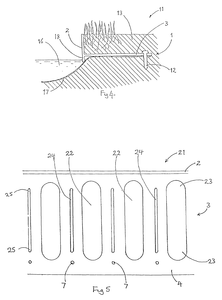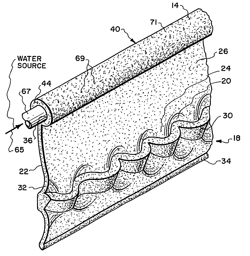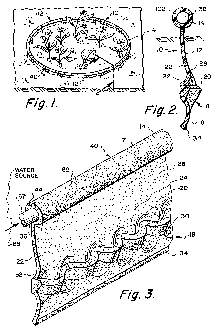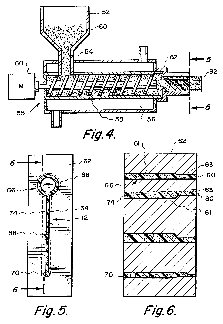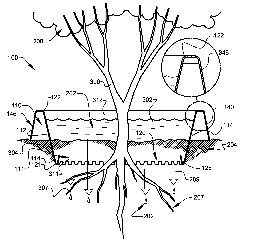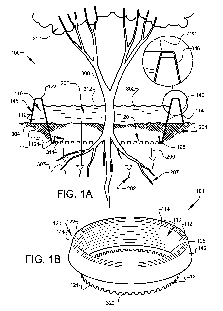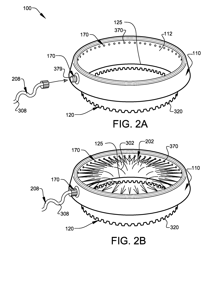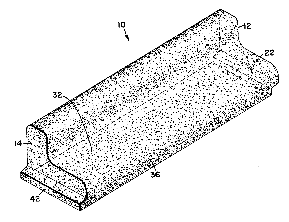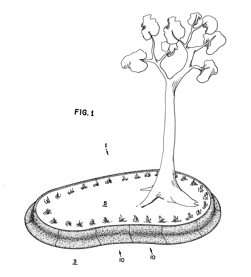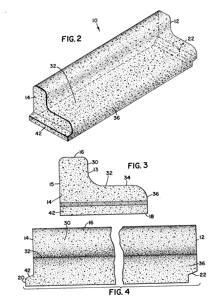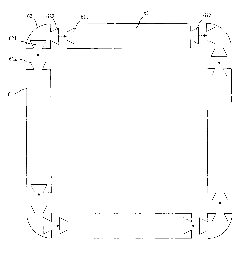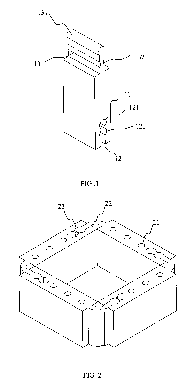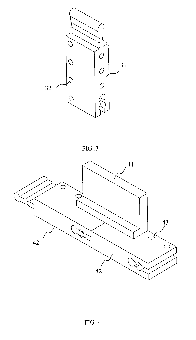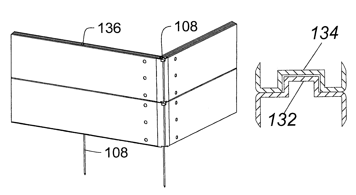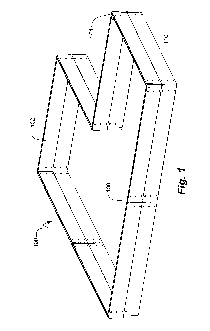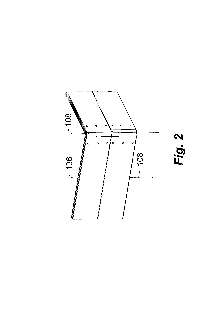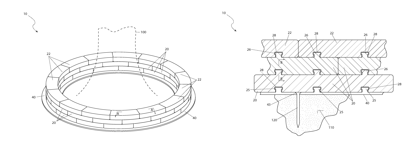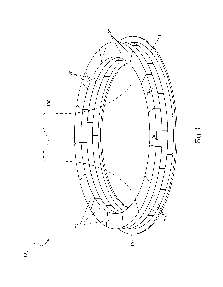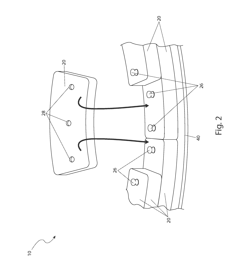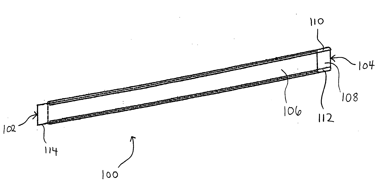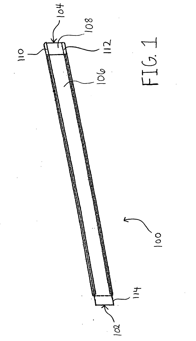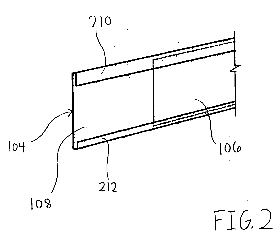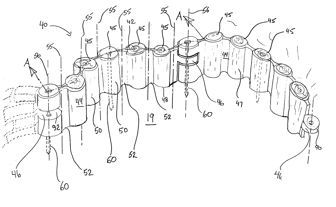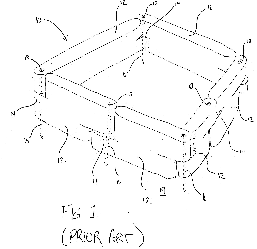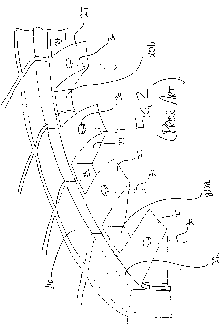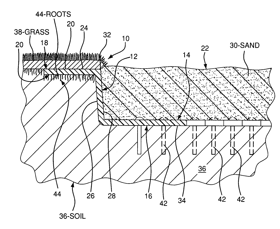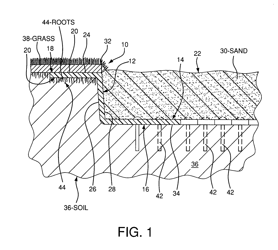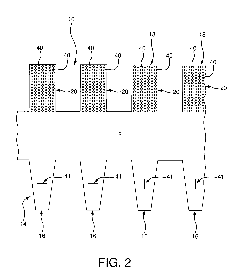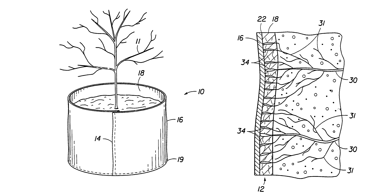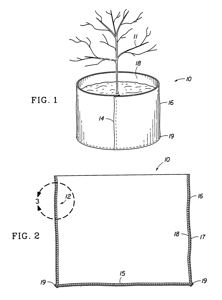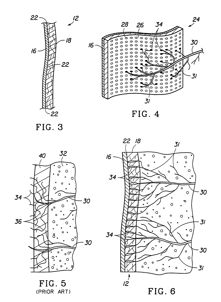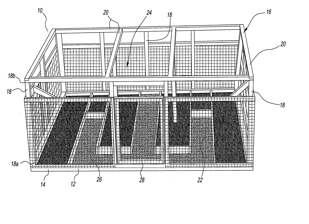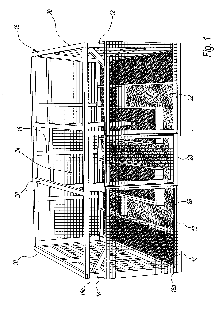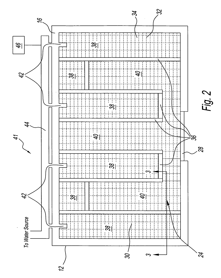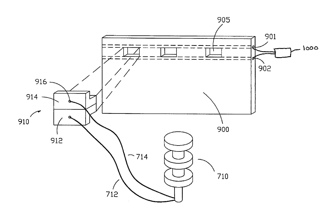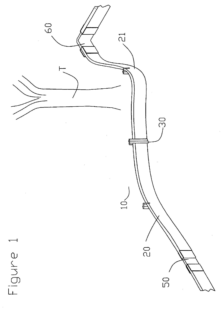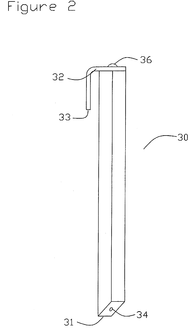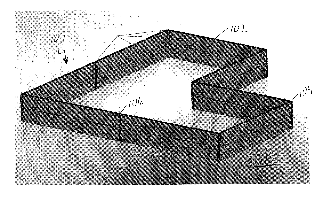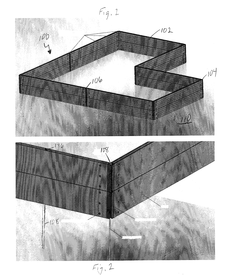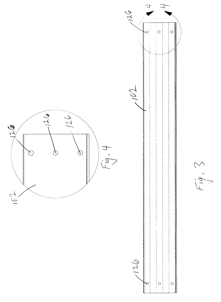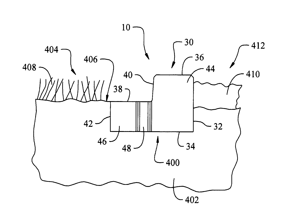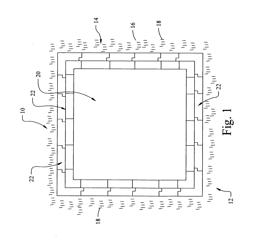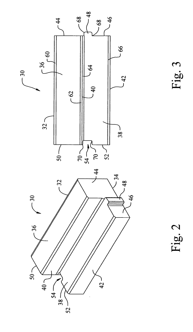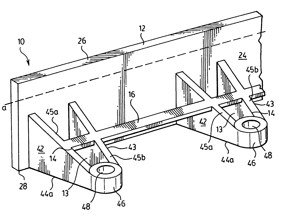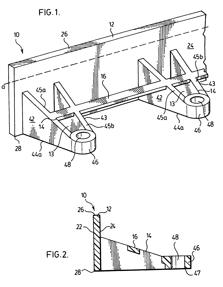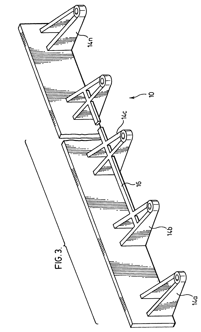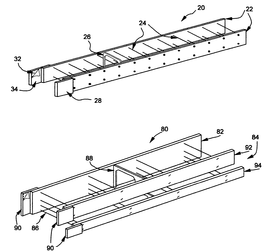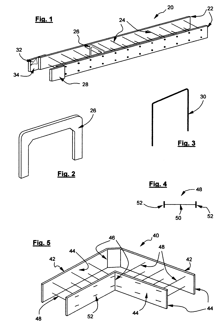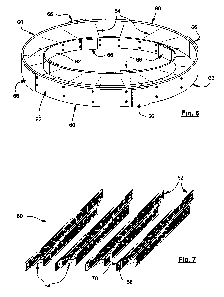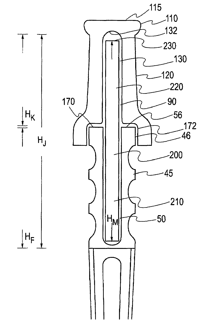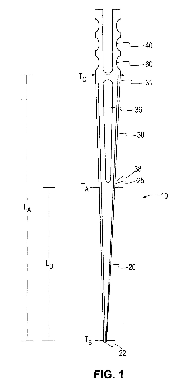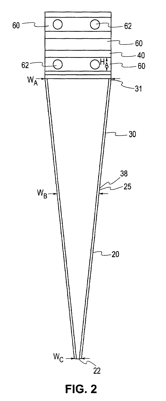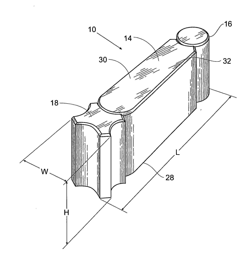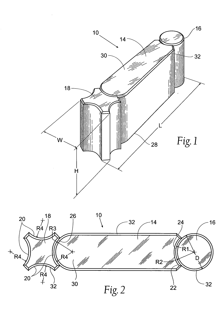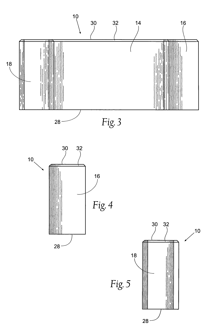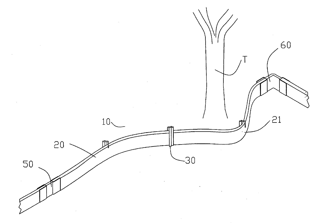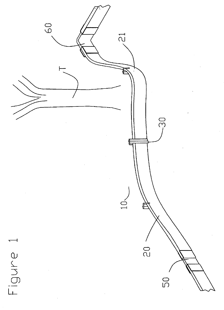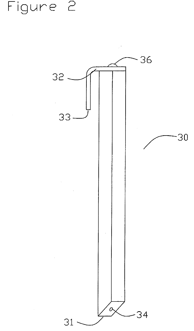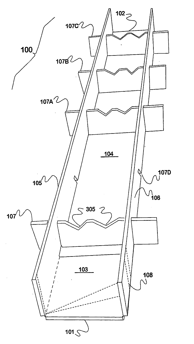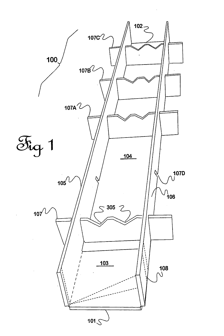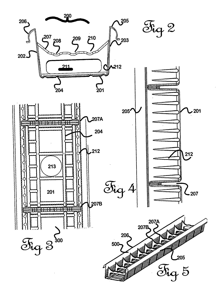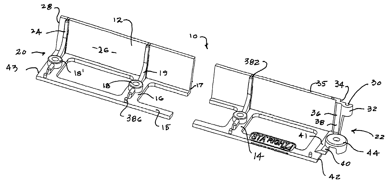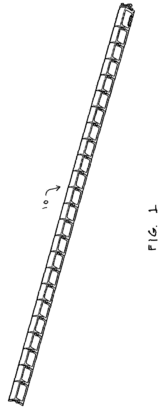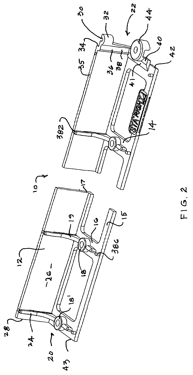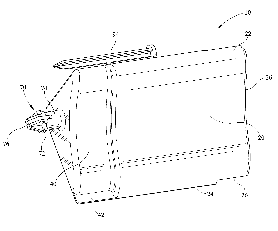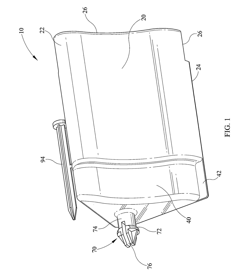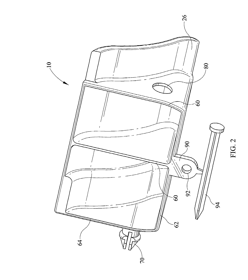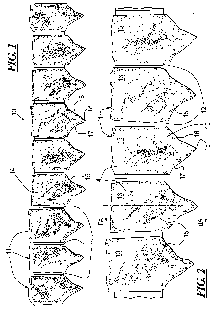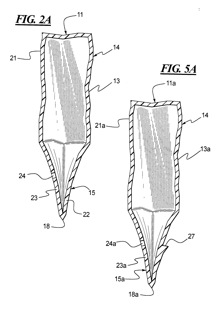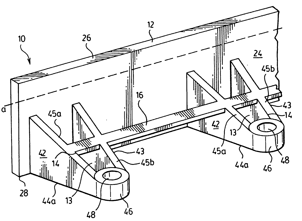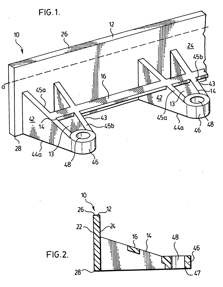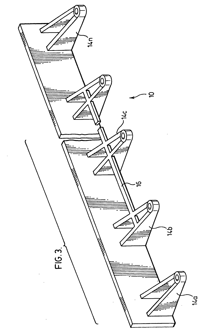Patents
Literature
126results about "Edging using tiles" patented technology
Efficacy Topic
Property
Owner
Technical Advancement
Application Domain
Technology Topic
Technology Field Word
Patent Country/Region
Patent Type
Patent Status
Application Year
Inventor
Garden edging system
A garden edging system is made up of (a) one or more straight edger units, (b) one or more curved edger units and (c) one or more corner units. Each unit has a connecting face at each of its ends for connecting and holding adjacent units in end-to-end alignment with one another. The connecting faces facilitate the layout of a myriad of garden edging designs. The curved units have both their convex side and their concave side formed on the same arc of curvature so that a plurality of the units may be nested together with the concave side of each unit engaged flush against the convex side of the next adjacent unit. This facilitates packing and shipping of the units and mitigates against damage to the units. The units are dimensioned and sized to be stronger, more damage resistant, more versatile and more user-friendly than conventional edger bricks or tiles. A process of making the edger units is also disclosed.
Owner:RICCOBENE MASONRY
Decorative light and landscape lighting system
A decorative light and a landscape lighting system incorporating a plurality of decorative lights. The decorative lights are structured for attachment to the top of landscape edging. The lights include a body having a channel formed in its bottom surface for receiving the top edge of landscape edging. The channel may be formed by first and second downwardly projecting walls. The surface of the walls may provide an interior profile or key shape that corresponds to the shape of the top of the landscape edging. An illumination device, such as a light emitting diode, is housed within the decorative light.
Owner:SNAPEDGE CANADA
Decorative light and landscape lighting system
A decorative light and a landscape lighting system incorporating a plurality of decorative lights. The decorative lights are structured for attachment to the top of landscape edging. The lights include a body having a channel formed in its bottom surface for receiving the top edge of landscape edging. The channel may be formed by first and second downwardly projecting walls. The surface of the walls may provide an interior profile or key shape that corresponds to the shape of the top of the landscape edging. An illumination device, such as a light emitting diode, is housed within the decorative light.
Owner:SNAPEDGE CANADA
Modular protection device for underpinning
A modular protection device for underpinning for protecting underpinning from lawn care equipment includes an elongated trough having a first end and a second end. The first and second ends are open. The elongated trough includes a bottom wall, a front wall and a back wall each extending between the first and second ends. The trough has an open top side and defines a channel for selectively receiving a bottom edge of the mobile home underpinning. A foot is attached to and extends outwardly from the front wall. A plurality of troughs is provided. A coupler assembly for selectively couples a pair of the troughs together.
Owner:POCAI ROBERT S
Multi-dimensional paver edging
Among the several aspects and features of the present invention may be noted the provision of a paver edging device for use as an interface or boundary of a paved region. In one aspect the edging device includes an elongate strip extending in a longitudinal direction having a flange portion integrally formed to an edge of the elongate strip and extending in a transverse direction outwardly from one side of the strip. The flange is provided with a series of contoured-V cut-out portions having contoured edges. The contoured-V cut-out portions are connected along the rear edge thereof with a plurality of rear rail segments. Bending or contouring of the strip therefore requires removal of a portion of the rear rail segments.
Owner:SUNCAST
Lawn edging
An edge support for a margin of a lawn comprises an elongate generally L-shaped support member having a base part fixable to ground beneath the lawn, and an upstanding wall part to retain an edge of the lawn. The base part has elongate apertures to allow grass roots to grow therethrough. The base part may have several zones at which it may be cut or broken to permit bending of the wall part. The edge support may be provided with connectors to connect it to further edge supports via flanges on the wall part and the base part.
Owner:BURNHAM KEITH
Composite lawn edging
InactiveUS6253486B1Contributes to environmentLess forcePlanting bedsEdging using tilesElastomerEngineering
The lawn edging (10) is formed by extruding a thermoplastic resin, preferably a thermoplastic resin such as polyethylene containing a dispersion of prevulcanized elastomer granules through a die (62) having a vertical die orifice (64) for forming the wall (12) of the channel (16). The vertical die orifice (64) also contains an element for forming protrusions (20) on a surface of the wall (12). The element preferably forms a horizontal edge on the protrusion (20). The feed rate of the element can be higher than the adjacent sections of the wall (12) such that the extruded material backs up in the die (62) and intermittently feeds through the outlet orifice (64). The channel (16) can contain a lower bead (34) and an upper hollow head member (14) which can be coated with a liquid impervious film (100) and perforated by a laser (120) to form spray apertures (122).
Owner:AQUAPORE MOISTURE SYST +1
Tree and plant watering systems
A tree and plant watering system relating to improved transfer of water to trees and plants (both new and existing) is provided. The system comprises soil penetrators, soil anchors, and area extenders to enhance water capacity and to provide ease of water transfer to root systems. Additionally, the system provides plant growth ladders to assist upward plant growth and root apertures to assist root growth.
Owner:THE SHAPPIE TRUST
Landscape edging, and methods
InactiveUS20050034362A1Easy to installEasy to modifyPlanting bedsEdging using tilesVegetationLandscaping
The disclosure is directed to landscape edging, such as blocks. Multiple blocks can be assembled to form a border around flower beds, trees, and other landscaping. A first end of the edging block includes a groove or mortise engageable with a second end of a second edging block having a tongue or tenon. The overlapping system inhibits growth of grass or other vegetation between two adjoining blocks. The edging includes a lip on at least one side that may function as a mowing strip or ledge. The block may be straight or curved, thus allowing multiple blocks to be assembled to form various configurations.
Owner:HECTOR TILE
Sectional-type raised gardening bed structure
A sectional-type raised garden bed structure includes a first wall section being provided at an end with at least one mortise, a second wall section being provided at an end with at least one tenon adapted to engage with the at least one mortise on the first wall section for connecting the first and the second wall section together. The tenon is flexible for the connected first and second wall sections to contain a predetermined angle therebetween according to actual need.
Owner:PAI HUNG TA
Raised garden bed kit
InactiveUS7966766B2Reduce bowing and twistingImprove rigidityPlanting bedsEdging using tilesEngineeringPallet jack
The instant invention provides a kit for assembly of a raised garden bed. The raised garden bed includes panel members, corner connector members, and linear connector members constructed of a polymeric material and adapted to be snapped together into a substantially rigid raised garden bed without the need for special tools or excessive strength. A tongue and groove arrangement is also provided to allow for panel member stacking for increased garden bed height. The components of the kit are constructed and arranged to be packed into a relatively small profile for shipping and transport and are generally light enough to be loaded and unloaded without the need for equipment such as a forklift or pallet jack.
Owner:SUNCAST TECH
Pre-formed landscape barrier
A landscape barrier comprised of pre-formed elements having interlocking features is presented. The pre-formed elements lock onto a carrier plate which can be pinned to the ground using anchors. The interlocking features are post and socket that snap fit together to secure the elements to each other. The carrier plate may protrude outwardly to form a border, thereby reducing grass and weed trimming around the barrier.
Owner:ULRICH MICHAEL R
Landscape edging system and methods of use
InactiveUS20060150480A1Avoid environmental damageHinder damage over timePlanting bedsFoundation engineeringLandscapingEngineering
According to various embodiments of the present invention, an interlocking, modular landscape edging system is provided. Landscape edging member may have male and female ends, and include inner and outer strips. Outer strip may include top and bottom hems to retain inner strip, such that inner strip extends from outer strip to form a flange at male end. Two or more landscape edging members may be joined by inserting flange of male end into top and bottom hems of female end. A finish may be applied to landscape edging to provide color and / or to hinder environmental damage over time. Alternatively, edging member may include outer strip with flange, but no inner strip. Alternatively, edging members may include female end at both ends, and may connect to other edging members via connecting shims. Dual-pointed, U-shaped, colored landscaping pins may straddle landscape edging members and be inserted into the ground for stabilization.
Owner:COLORADO METAL CRAFT
Interlocking conformable retainer wall system
InactiveUS20050160686A1Improve aestheticsDecorative effectPlanting bedsFoundation engineeringEngineeringWall segment
A retainer wall system comprised of interlocking wall segments for use as a retainer wall. Each wall segment is resiliently flexible to allow the retainer wall to follow a curvilinear / curved profile. In a preferred embodiment the wall segments comprise a plurality of substantially vertical elongate cylindrical members configured to resemble wooden logs, arranged in parallel in substantially mutually adjacent position. Each of the logs are coupled to an adjacent log by a resiliently flexible web member so as to permit flexible bending of each of each of the wall segments about a vertical axis therethrough. One or more of the logs making up each wall segment possess a longitudinal bore extending substantially along a vertical longitudinal axis of such log, so as to permit a pin member to be inserted therethough and into the ground so as to retain the wall segments in a desired conformed position.
Owner:PLAYCARE
Golf course bunker boundary protection system
InactiveUS20090038214A1Preventing alteration of sizePlanting bedsSeed and root treatmentGolf course turfEngineering
The golf course bunker boundary protection system includes a central section located adjacent to the wall of a bunker, a plurality of lower anchors coupled to the central section and located below the sand in the bunker and above the soil in the bunker below the sand, and a plurality of upper anchors coupled to the central section and located between the grass surrounding the bunker and the soil. The upper anchors include a means for attaching the upper anchors to the grass, and the lower anchors include a means for securing the lower anchors to the soil, such as staples, pins, or nails. Advantageously, the upper and lower anchors and the central section are formed of one piece of thin, flexible polymeric material.
Owner:INDIAN VALLEY INDS
Root growth barrier and method
ActiveUS7810275B2Maximizes irrigation efficiencyReducing root zone temperaturePlanting bedsEdging using tilesTrappingRoot branching
A root growth barrier and method for use with transplantable plants is provided. The barrier is a bilayer, comprising an inner layer of a root-tip-trapping material bonded to an outer layer of a root-impenetrable material. The inner layer faces the roots of a plant and serves to trap root tips to promote root branching. When a black or dark-colored inner layer is bonded to a white or light colored reflective outer layer, soil temperatures are lower and water retention is promoted. Such a barrier may be used as a freestanding container for plants or be manufactured into preformed rolls for use in plant pots and containers.
Owner:LACEBARK
Raised-bed gardening system
A raised-bed gardening system, including a raised-bed gardening structure and an integrated water-delivery system. The gardening structure has a frame, including a base, vertical support members, and cross members that define a gardening enclosure. A grid assembly is connected to the base and a fence is connected to the frame to form a protective barrier to keep unwanted pests out of the garden. The fence preferably includes a gate, to provide the gardener access to the garden. Raised garden beds are arranged within the gardening enclosure adjacent to walkways so that each bed can be readily attended to from the walkways. In an alternate embodiment, the gardening structure is wheelchair accessible.
Owner:TEICH MARK
Lawn edging with integral electrical conductor and clip connectors
A lawn edging strip includes imbedded conductors which can be used to conduct low voltage electricity to allow the lawn edging to double as a lighting strip. The lawn edging product enables solderless connection of one or more low voltage lights at points along the length of the edging using a light socket body with a plug adapted for insertion into holes formed in the strip to expose embedded conductors. Adjacent sections of lawn edging may be connected together physically and electrically.
Owner:ALF OPERATING PARTNERS
Raised Garden Bed Kit
InactiveUS20100242357A1Avoid bowingReduce shipping costsPlanting bedsGreenhouse cultivationEngineeringPallet jack
The instant invention provides a kit for assembly of a raised garden bed. The raised garden bed includes panel members, corner connector members, and linear connector members constructed of a polymeric material and adapted to be snapped together into a substantially rigid raised garden bed without the need for special tools or excessive strength. A tongue and groove arrangement is also provided to allow for panel member stacking for increased garden bed height. The components of the kit are constructed and arranged to be packed into a relatively small profile for shipping and transport and are generally light enough to be loaded and unloaded without the need for equipment such as a forklift or pallet jack.
Owner:SUNCAST TECH
Landscape edging system
InactiveUS20130025194A1Easy to useStrong blockingPlanting bedsEdging using tilesEngineeringMechanical engineering
A landscape edging system is disclosed in which the landscape edging system comprises a plurality of blocks for forming a edging with each of the blocks comprising a back face that is configured to be placed against a raised area, a bottom face for placement on the ground, an elevated top portion, a lower top portion, an elevated front face between the elevated top portion and the lower top portion, a lower side front face, a right elevated side face, a right lower side face having a tongue portion extending out from the right lower side face, a left elevated side face, a left lower side face having a groove portion formed in the left lower side face.
Owner:PAUL ADAMS TRADEMARKS & PATENTS
Paved surface restraint and method of installation
A paver or landscape edging is provided with enhanced anchoring means. The edging has an elongated, longitudinal strip with a paver-facing surface and an opposed surface, and extensions extending from the opposed surface of the elongated strip, each comprising a first wall edge and a bore for receiving a fastener such as a spike or stake. A strap member extends between neighboring extensions, offset from the first wall edge and defining a gap, or anchoring region, when the edging is placed on a substrate. The installed edging may be anchored by fasteners, and by root systems of a concealing layer placed over the edging that grow around the strap member. In addition, a method for installing pavers provides for the fixing of a portion of the edging on the substrate prior to cutting a strap to allow the edging to be deformed in conformance with a curved or irregular boundary.
Owner:SUREFOOT HARDSCAPE PRODS
Landscape edging form assembly and method
InactiveUS7131624B2Easy to useEasily and quickly erected and laidPlanting bedsIn situ pavingsEngineeringMechanical engineering
A landscape edging form assembly for forming a concrete edging in place, includes first and second sidewalls and a series of flexible connectors extending between and interconnecting the sidewalls. The flexible connectors are spaced apart from each other in the direction of the length of the landscape edging form and enable the landscape edging form to be extended from a non-erected width where the flexible connectors are in a slack condition to an erected width where the flexible connectors are in a taut condition. Preferably, the sidewalls and the interconnecting flexible connectors of the landscape edging form assembly are a prefabricated component of the assembly. Another form assembly includes bendable sidewalls, spacers, and positioning brackets and is used to form a sinuous concrete landscape edging in place.
Owner:BOGRETT BLAKE B
Landscape stake system
InactiveUS7434360B2Reduces likelihood of bending and crackingSimple designPlanting bedsFencingEngineeringIntermediate region
A landscape stake system comprises an improved stake and a hammer cap. The stake comprises a tapered lower region and an intermediate region. Preferably, the intermediate region comprises an I-beam format to provide reinforcement of the stake to prevent cracking of the stake during insertion of the stake into the ground. An upper region of the stake comprises a first U-shaped channel that is configured to receive a portion of a landscape edging board. The upper region of the stake further comprises a plurality of horizontal grooves and apertures configured to receive a fastener. The hammer cap comprises a substantially horizontal surface that is configured to receive the head of a hammer and a pair of vertical legs that form second channel and are configured to receive the upper region of the stake.
Owner:TRUE LINE MOLD & ENG
Decorative modular masonry block
A decorative modular masonry unit includes a central web, a cylindrical end portion, and a second end portion providing a plurality of concave or recessed grooves. The cylindrical end portion of one modular masonry unit articulates with a recessed groove of a like-shaped unit to form a modular structure. A series of units may be assembled into patterns of varying size and configuration.
Owner:BEND INDS
Lawn edging with integral electrical conductor and clip connectors
InactiveUS20090064571A1Easy to adaptMechanical apparatusPaving gutters/kerbsElectricityElectrical conductor
A lawn edging strip includes imbedded conductors which can be used to conduct low voltage electricity to allow the lawn edging to double as a lighting strip. The lawn edging product enables solderless connection of one or more low voltage lights at points along the length of the edging using a light socket body with a plug adapted for insertion into holes formed in the strip to expose embedded conductors. Adjacent sections of lawn edging may be connected together physically and electrically.
Owner:ALF OPERATING PARTNERS
Formwork for landscape edging
InactiveUS20070180764A1Relieving formwork of weightPlanting bedsPaving detailsLandscapingStructural engineering
A system of formwork guides of consistent width and depth but of various lengths; some of which provide bends or curves or junctions is developed for easier laying of garden and landscaping edges of the type having a concrete base (and optional masonry on top). The system of guides comprises prefabricated sacrificial shuttering that delimits straight and curved edging. The guides can be cut to suit a layout. Preferred guides are U-shaped channels of vacuum-formed moulded plastic sheeting. Cross-bridging formations within the guides help maintain the walls upright and can be used to hold optional reinforcing metal rods and / or optional pipes or cables in place until concrete has been poured.
Owner:FORMAN CRAIG ANTONY +1
Elongated edging assembly
An elongated edging assembly for holding landscaping and / or paving materials and the like in place in a predetermined location. The assembly may be made up of first and second elongated edger members which each include an elongated upright material retaining plate and a connector located adjacent an end of the corresponding member. The connectors desirably include respective mating interengageable components located on the plates near the ends thereof. The components are configured and adapted to cooperate to interconnect the members and maintain the ends of the respective plates in substantial abutting relationship with the plates in substantial alignment. The members may ideally be arranged as a neat packet of related objects including a pair of elongated members configured, arranged, aligned and joined together so as to present a single elongated construct having an open interior. At least one accessory item for said members is arranged within the open interior.
Owner:BRAVO FOXTROT HLDG
Landscape edging system
A landscape edging system comprises a plurality of molded interlocking edging pieces each having a face portion having top and bottom edges and an integral interlocking flange and a relief portion adjacent the face portion and set in relief therefrom. When installed, the interlocking flange of one edging piece engages the relief portion of an adjacent edging piece to provide a uniform aesthetic appearance.
Owner:MULTY HOME
Plastic lawn edging fabricated by a continuous vacuum forming process
InactiveUS20050028438A1Improved plastic decorative lawn edgingPlanting bedsEdging using tilesFree spaceLawn
A decorative lawn edging is disclosed which includes a plurality of blocks inter-connected together by living hinges. The front faces of the blocks include three-dimensional texture designs and the texture of the blocks can vary to provide a natural-looking simulated stone appearance. Methods of manufacturing the lawn edging using a continuous vacuum forming process or continuous blow molding process is also disclosed.
Owner:RUBBERMAID
Paved surface restraint and method of installation
A paver or landscape edging is provided with enhanced anchoring means. The edging has an elongated, longitudinal strip with a paver-facing surface and an opposed surface, and extensions extending from the opposed surface of the elongated strip, each comprising a first wall edge and a bore for receiving a fastener such as a spike or stake. A strap member extends between neighbouring extensions, offset from the first wall edge and defining a gap, or anchoring region, when the edging is placed on a substrate. The installed edging may be anchored by fasteners, and by root systems of a concealing layer placed over the edging that grow around the strap member. In addition, a method for installing pavers provides for the fixing of a portion of the edging on the substrate prior to cutting a strap to allow the edging to be deformed in conformance with a curved or irregular boundary.
Owner:SUREFOOT HARDSCAPE PRODS
Features
- R&D
- Intellectual Property
- Life Sciences
- Materials
- Tech Scout
Why Patsnap Eureka
- Unparalleled Data Quality
- Higher Quality Content
- 60% Fewer Hallucinations
Social media
Patsnap Eureka Blog
Learn More Browse by: Latest US Patents, China's latest patents, Technical Efficacy Thesaurus, Application Domain, Technology Topic, Popular Technical Reports.
© 2025 PatSnap. All rights reserved.Legal|Privacy policy|Modern Slavery Act Transparency Statement|Sitemap|About US| Contact US: help@patsnap.com
