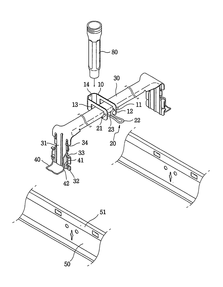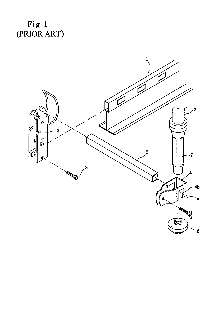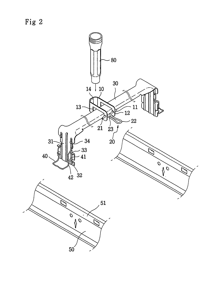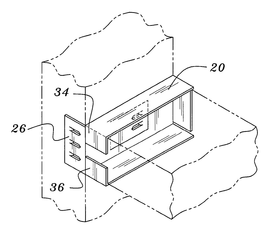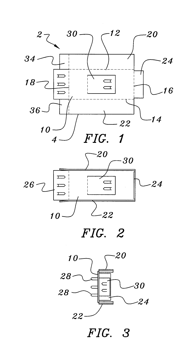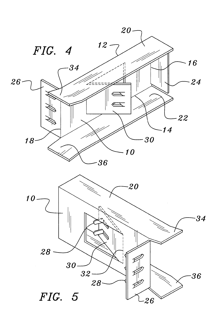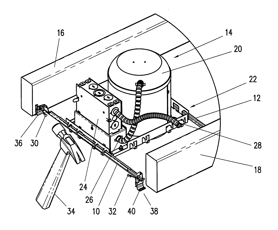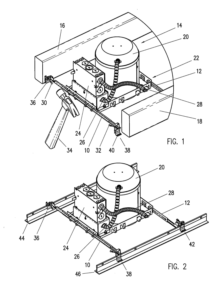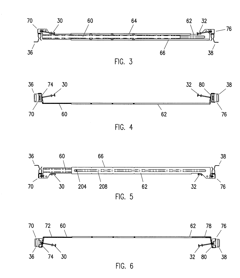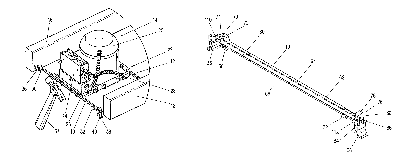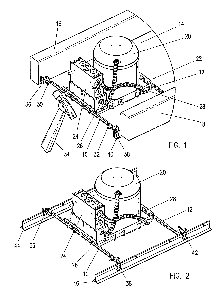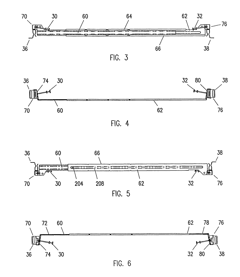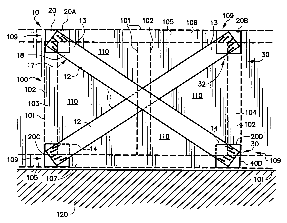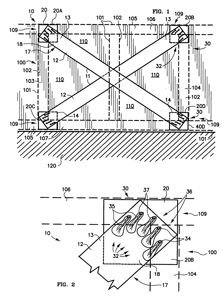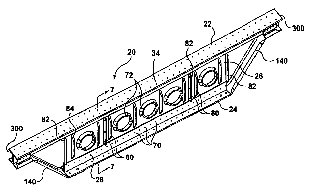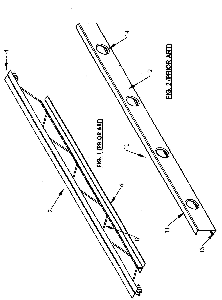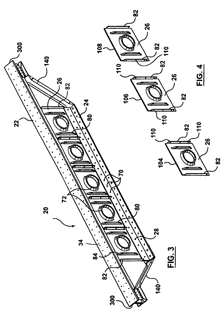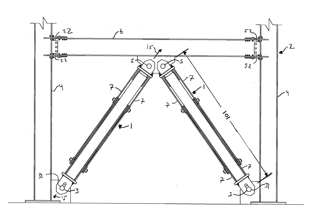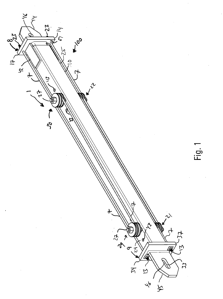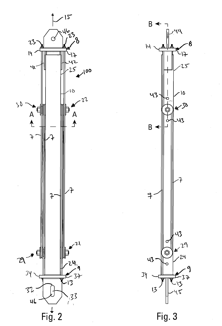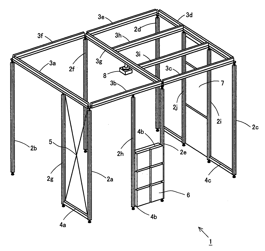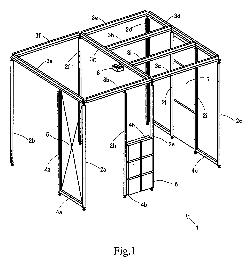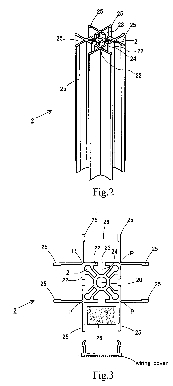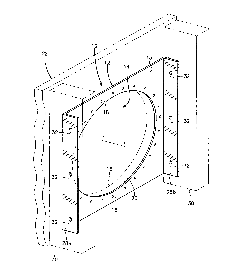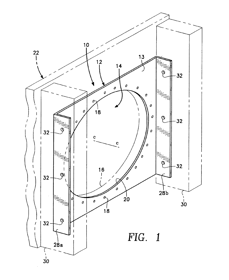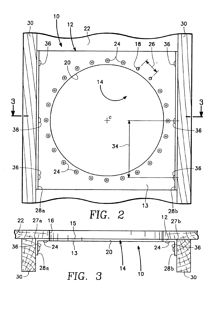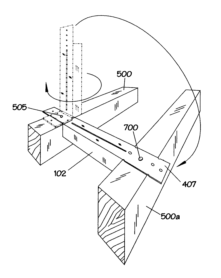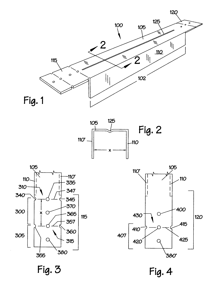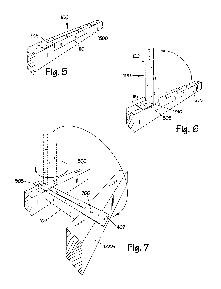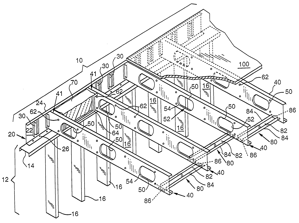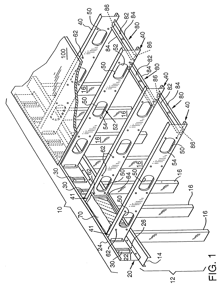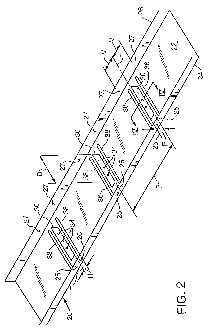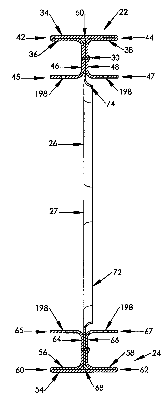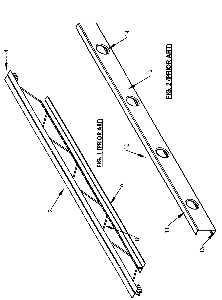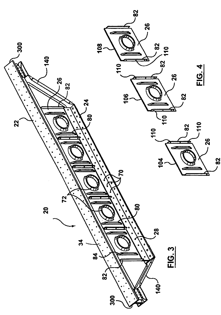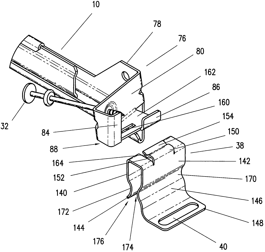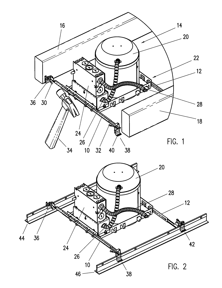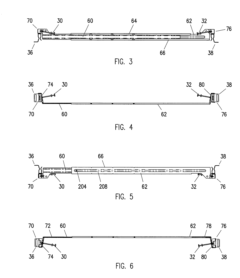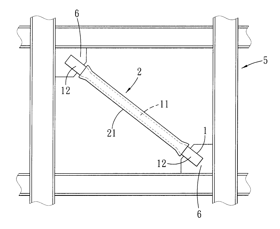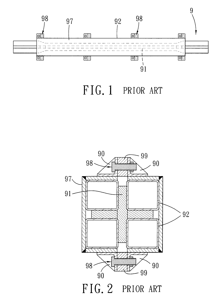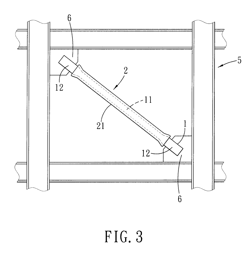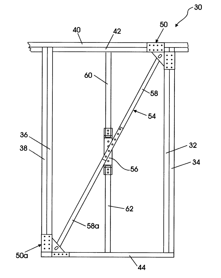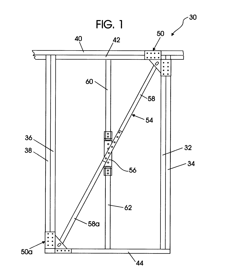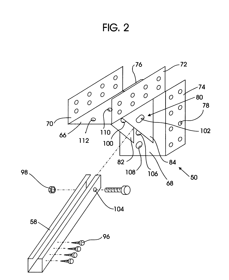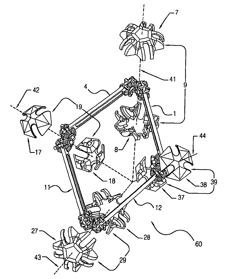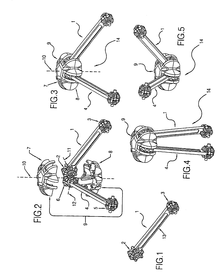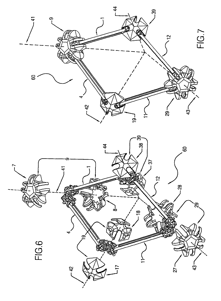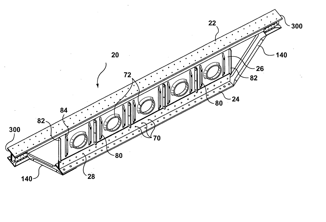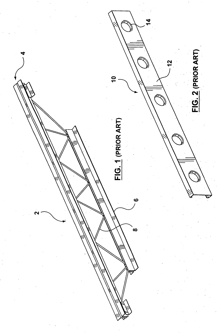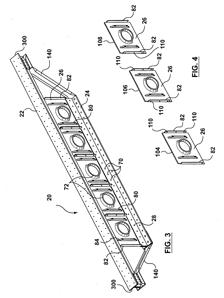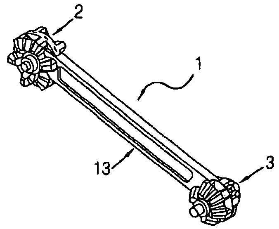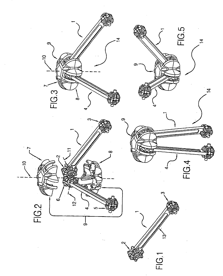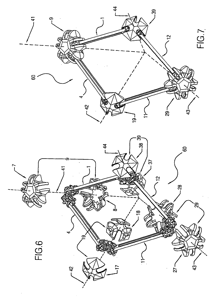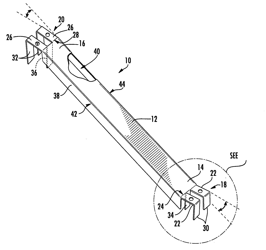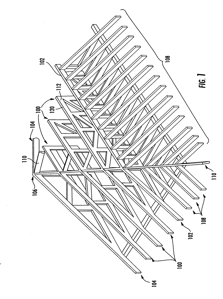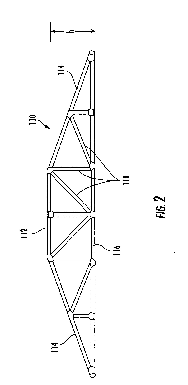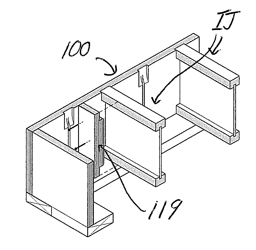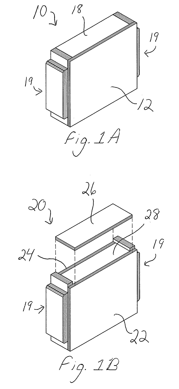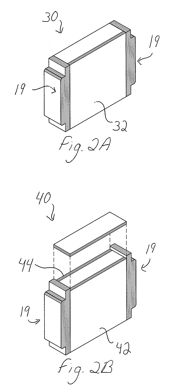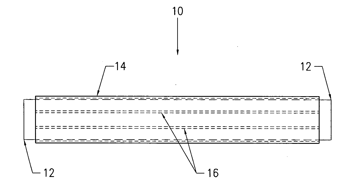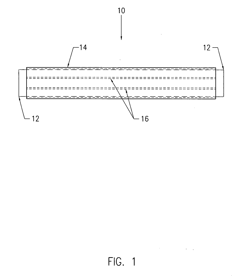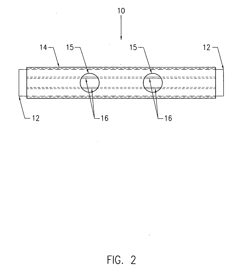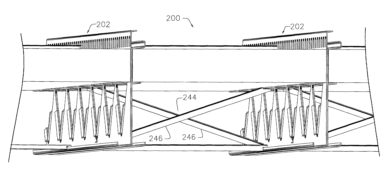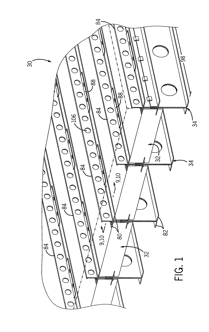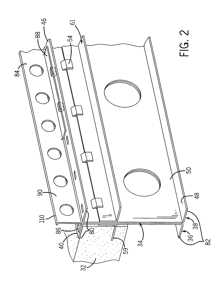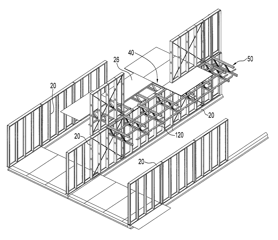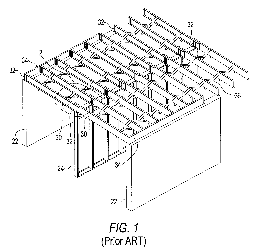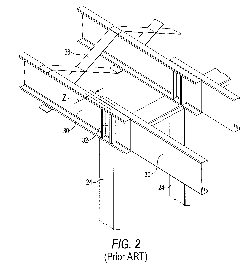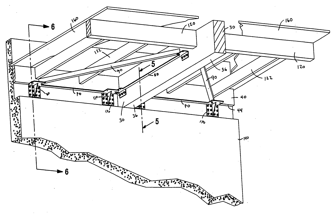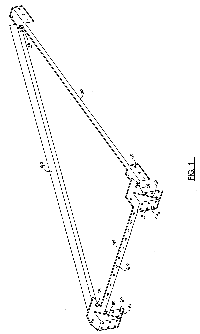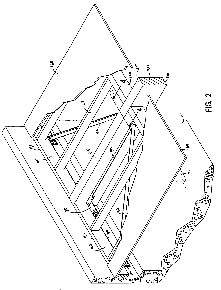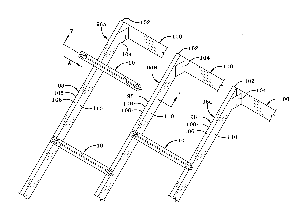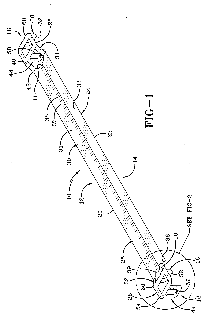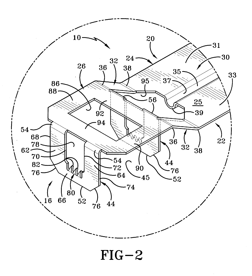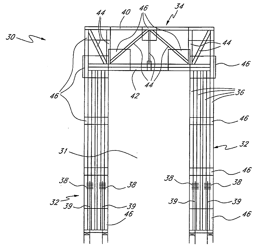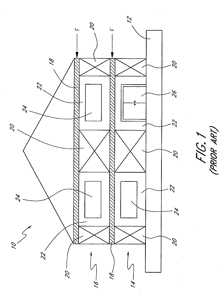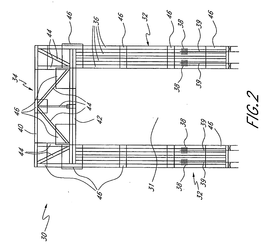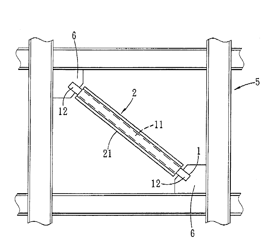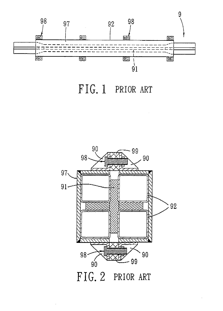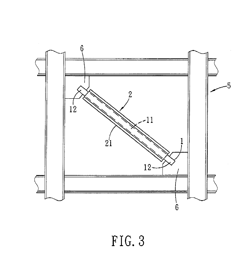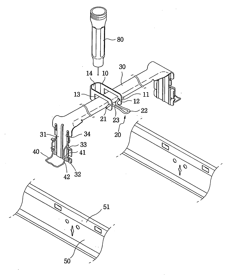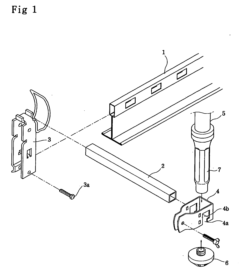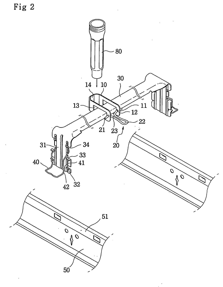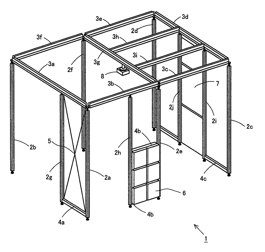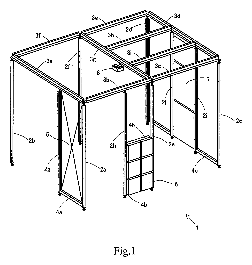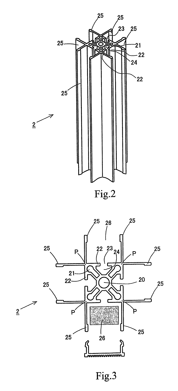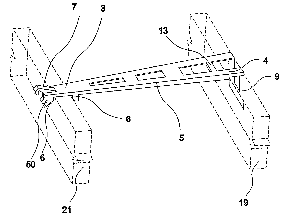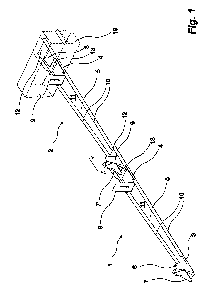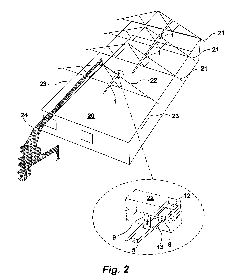Patents
Literature
180results about "Load-supporting braces" patented technology
Efficacy Topic
Property
Owner
Technical Advancement
Application Domain
Technology Topic
Technology Field Word
Patent Country/Region
Patent Type
Patent Status
Application Year
Inventor
Mounting structure for sprinklers
Owner:KOFULSO
Hanger bracket
ActiveUS7178305B2Easy to useBuilding roofsRod connectionsEngineeringElectrical and Electronics engineering
Owner:ROBBINS ENG
Hanger bar for recessed lighting fixtures
A hanger bar for supporting a recessed light fixture is attachable to ceiling joists or a T-bar grid of a drop down ceiling. First and second bars of the hanger bar slide and telescope. First and second spring clips are detachably coupled to the brackets at the ends of the first and second bars, respectively. Each of the first and second clips has a pair of downwardly extending arms bent inwardly toward one another, a first leg extending from a first arm, a second leg extending from a second arm, and an outwardly-extending foot on the second leg. The spring clips snap on to the T-bar grid. Each bracket includes a nail that is angled away from the hanger bar and downward so that the nail head is below the level of the hanger bar. The angled nails enable easy hammer strikes to attach the hanger bar to ceiling joists without accidental hammer blows to the hanger bar.
Owner:CORDELIA LIGHTING
Hanger bar for recessed lighting fixtures
A hanger bar for supporting a recessed light fixture is attachable to ceiling joists or a T-bar grid of a drop down ceiling. First and second bars of the hanger bar slide and telescope. First and second spring clips are detachably coupled to the brackets at the ends of the first and second bars, respectively. Each of the first and second clips has a pair of downwardly extending arms bent inwardly toward one another, a first leg extending from a first arm, a second leg extending from a second arm, and an outwardly-extending foot on the second leg. The spring clips snap on to the T-bar grid. Each bracket includes a nail that is angled away from the hanger bar and downward so that the nail head is below the level of the hanger bar. The angled nails enable easy hammer strikes to attach the hanger bar to ceiling joists without accidental hammer blows to the hanger bar. The bracket may be discrete from the hanger bar but attached via tox clinching or a tab pass-through attachment.
Owner:CORDELIA LIGHTING
System and method for reinforcing structures
InactiveUS20090211194A1Improve ductilitySimple structureBuilding repairsBuilding reinforcementsFiberCost effectiveness
Owner:FYFE EDWARD R +1
Cold-formed steel joists
A joist comprised of at least one cold-formed steel elongated chord member; a cold-formed steel web having a plurality of web members and means for securing said web to said chord member. A plurality of joists are generally for use in a support system for a platform or a deck in the construction of floors and roofs. The support system is of particular use in a composite floor and roof systems.
Owner:ISPAN SYST LP
Self-Centering Braced Frame for Seismic Resistance in Buildings
An elongated tension-only or centering brace for a structural frame is provided where the brace is anchored at a first attachment point and to a second attachment point that is removed from the first attachment point. The elongated tension-only brace has one or more elastic restoring force elements that have effective lengths greater than the length of the tension only brace between the attachment points.
Owner:PRYOR STEVEN E
Space Structure
ActiveUS20080110127A1Precise positioningEasy to seeWallsDoors/windowsSpatial structureStructural engineering
A space structure is composed of a post member and a horizontal beam member. The post member has a post member groove portion that constitutes a semi-closed space having an opening portion in a cross section of the post member and extends along its axial direction. The horizontal beam member has one or plurality of horizontal beam member groove portions each of which constitutes a semi-closed space having an opening portion in a cross section of the horizontal beam member and extends along its axial direction. Connection of the post member and the horizontal beam member is achieved by connecting connection means that can be moved inside the post member groove portion that the post member has or the horizontal beam member groove portion that the horizontal beam member has to an arbitrary position along its axial direction and can be fixed at that position, with the post member or the horizontal beam member through the opening portion of the post member groove portion or the horizontal beam member groove portion. Thus, it is possible to design a new space structure easily to flexibly adapt it to newly developed information apparatuses or replacement of information apparatuses.
Owner:UCHIDA YOKO LTD
Reinforcement plate for a structural member
A plate to reinforce a shear panel that has been weakened by an opening extending through the panel is provided. The plate is selected to have a shear load capacity greater than the shear panel without the opening. The plate has a plate opening similar to the panel opening, and is secured to the panel with a predetermined strength and arrangement of panel fasteners. The plate is sized to fit between adjacent structural members. Opposing side flanges extend outwardly from the plate. Flange fasteners of predetermined strength and spacings are used to secure the flanges to the structural members.
Owner:MCCAHILL ROBERT J
Device and method for spacing and bracing framing components
Owner:SACKETT GERALD L
Joist support apparatus
An apparatus for supporting a plurality of joists. In one embodiment, the apparatus may include a joist rim having a web and first and second rim legs extending substantially perpendicularly from the web. The apparatus may also include at least one opening through the web and a joist attachment tab integrally formed in the web adjacent each opening. Each of the joist attachment tabs may extend from the web at an angle relative to the web. The apparatus may include at least one reinforcing rib corresponding to each tab and provided in the web adjacent to the corresponding tab.
Owner:CLARKWESTERN DIETRICH BUILDING SYST
Cold-formed steel joists
A joist comprised of at least one cold-formed steel elongated chord member; a cold-formed steel web having a plurality of web members and means for securing said web to said chord member. A plurality of joists are generally for use in a support system for a platform or a deck in the construction of floors and roofs. The support system is of particular use in a composite floor and roof systems.
Owner:ISPAN SYST LP
Hanger bar for recessed lighting fixtures
A hanger bar for supporting a recessed light fixture is attachable to ceiling joists or a T-bar grid of a drop down ceiling. First and second bars of the hanger bar slide and telescope. First and second spring clips are detachably coupled to the brackets at the ends of the first and second bars, respectively. Each of the first and second clips has a pair of downwardly extending arms bent inwardly toward one another, a first leg extending from a first arm, a second leg extending from a second arm, and an outwardly-extending foot on the second leg. The spring clips snap on to the T-bar grid. Each bracket includes a nail that is angled away from the hanger bar and downward so that the nail head is below the level of the hanger bar. The angled nails enable easy hammer strikes to attach the hanger bar to ceiling joists without accidental hammer blows to the hanger bar.
Owner:CORDELIA LIGHTING
Buckling restrained brace
InactiveUS20130139452A1Easy to checkTowersProtective buildings/sheltersBuckling-restrained braceEngineering
A buckling restrained brace includes an axial member, a plurality of restraining members, and a plurality of securing units. The axial member includes a middle section extending in an axial direction, and two coupling sections extending respectively from opposite ends of the middle section and coupled fixedly to two connecting plates of a framework of a building. The restraining members extend in the axial direction and are disposed around and contact the axial member. Each securing unit secures an adjacent pair of the restraining members together. Each restraining member cooperates with an adjacent one of the restraining members to define an opening therebetween through which a portion of the axial member is exposed for viewing.
Owner:NAT APPLIED RES LAB
Lateral and uplift resistance apparatus and methods for use in structural framing
Bracing apparatus and methods for structural framing made of light gauge steel or wood, as may be needed when the framing is subject to dynamic loads. The bracing, generally provided by two bracing clips and a diagonal tension strut of adjustable length, may be installed in framing bays of varying heights and widths. Head clips and sill clips are provided. The sill clip may be anchored through the sill to a concrete foundation to provide uplift resistance. A stud support clip is provided for supporting two vertically aligned studs, and allows a diagonal tension strut to pass between the studs.
Owner:NUCONSTEEL
Geared expanding structures
A folding linkage is hereby disclosed that is comprised of four links, each link having a bevel gear on its end, where each link is in geared contact with a neighboring link, such that both links are held together by a hub element that is small relative to the two links. An alternate embodiment of the invention has links that have a spur gear on each end, whereby each gear end is engaged with a central rack (linear gear).
Owner:HOBERMAN CHARLES
Segmented cold formed joist
A joist comprised of at least one cold-formed elongated chord member; a cold-formed web having a plurality of web members and means for securing said web to said chord member.
Owner:BEST JOIST
Geared expanding structures
A folding linkage is hereby disclosed that is comprised of four links, each link having a bevel gear on its end, where each link is in geared contact with a neighboring link, such that both links are held together by a hub element that is small relative to the two links. An alternate embodiment of the invention has links that have a spur gear on each end, whereby each gear end is engaged with a central rack (linear gear).
Owner:HOBERMAN CHARLES
Bracing and spacing apparatus for hip trusses
InactiveUS20090151294A1Accurate spacingEliminate needBuilding roofsTowersSpacer deviceMechanical engineering
An apparatus for accurately spacing neighboring hip roof trusses during the erection process and for permanently bracing the same is comprised of a longitudinal member terminating at each end in truss attachment means adapted for fastening to the horizontal top chord of adjacent hip trusses of different heights. An important characteristic of each embodiment of the subject invention is that a first attachment means is angled above the plane of the longitudinal member while the second attachment means is angled below the same plane, each depending from the longitudinal member at equal but opposite angles. Thusly oriented, each attachment means occupies a plane parallel to the other with the plane of the longitudinal member intersecting both. The slope of the longitudinal member between the parallel planes is predetermined to substantially correspond to the desired pitch of the roof.
Owner:STALEY SCOTT
Insulated blocking panels and assemblies for i-joist installation in floors and ceilings and methods of installing same
InactiveUS20080302037A1Better load distributionHandling and placement of the insulated blocking panels is convenient, certain, and consistentBuilding roofsFloorsLateral shearJoist
Apparatus and methods for spacing, securing, and stabilizing I-joists at their ends, and insulating and structural enhancing I-joist assemblies, are provided around the perimeter, or in the interior, of a floor or ceiling where ends of I-joists are located. Insulated blocking panels may comprise an insulating portion that provides a high-R-value and a structural portion which may comprise vertical panel(s) and optional integral support blocks that provide a profiled end surface for extending to the web of the I-joists. Alternatively, insulated blocking panels with flat, vertical end surfaces may be used with field-installed support blocks, or insulated blocking panels with profiled end surfaces may be used without any support blocks. The support blocks or profiled end surfaces of the insulated blocking panels extend to the web of each I-joist, to fill in the space between the I-joists near the I-joist ends, including a substantial amount of the space immediately adjacent the web of each I-joist. The preferred insulated blocking panels, therefore, insulated the outer perimeter of a floor or ceiling and also contribute vertical load carrying capability, and lateral shear and roll-over resistance.
Owner:SILPRO
Buckling restrained structural brace assembly
InactiveUS20060253057A1Economical and simpleImprove seismic performanceNon-surgical orthopedic devicesGirdersEngineeringLoad bearing
A buckling restrained structural brace assembly including a load-bearing member and a buckling-restraining member to prevent the load-bearing member from buckling in extreme loading conditions. Fins can be attached to either the load-bearing member, where the fins are spaced apart from the buckling-restraining member by less than one inch, or the fins can be attached to the surrounding buckling-restraining member where the fins are spaced apart from the load-bearing member by less than one inch. Alternately, there may be no fins attached to the load-bearing member or to the buckling-restraining member. In such case, the load-bearing member is substantially surrounded by a buckling-restraining member to prevent the load-bearing member from buckling. The buckling-restraining member may be spaced apart from the load-bearing member by preferably a distance of less than one inch.
Owner:QI XIAOXUAN +1
Composite floor systems and apparatus for supporting a concrete floor
An apparatus for supporting a concrete floor includes at least two joist assemblies. Each joist assembly includes a male frame member and a female frame member. A plurality of top joist clips retain a top of the male frame member against the female frame member and a plurality of bottom joist clips retain a bottom of the male frame against the female frame member. A plurality of bottom and top straps are used to retain a distance between two adjacent joist assemblies. A cross brace is used to retain a distance between two adjacent joist assemblies. A deck panel is retained and supported between two adjacent joist assemblies. Concrete is poured over a top of the deck panel to form a composite floor system. An exterior insulating finishing system is attached to the concrete, while it is still wet to form a composite wall system.
Owner:LIGHTWEIGHT STRUCTURES
Truss and purlin support apparatus and a method of making and using same with building supports and floor and roof sheathing
A support apparatus is for use with building supports and floor or roof sheathing. The apparatus includes purlins and Pratt-style trusses. Each truss is supported on the building supports. Each truss includes top and bottom chords, and web members extending therebetween. Each purlin extends transversely of the trusses and has notches spaced along an underside thereof. Each notch is saddled over a top chord of one of the trusses, so as to restrict sliding movement of the purlins. The purlins support the floor or roof sheathing thereon. The top chord, the bottom chord, the web members, and the purlin members are constructed from roll-formed light gauge steel material.
Owner:GREINER WALDEMAR H
Seismic support and reinforcement systems
InactiveUS20090025308A1Reliable and simple and inexpensiveReliability of mechanismBuilding roofsCeilingsOperating energyStructural engineering
The present invention includes a set of reinforcement and support devices for existing or new roof, ceiling and / or floor systems together with numerous variations that may be installed into existing buildings or new buildings to help prevent separation of wood or metal roof, ceiling and / or floor systems from the concrete, masonry or other types of walls supporting these systems in commercial, industrial and / or residential buildings. One embodiment includes a set of three brackets that are installed in a triangularly shaped arrangement along a side of a primary support beam and to the wall underneath a ledger, thus anchoring the support beam to the wall of the structure and stabilizing the roof, ceiling or floor it supports. Another embodiment includes a single integrated unit that attaches to the wall underneath the ledger and to an adjacent support board, thus anchoring the support board (and the system it supports) to the wall of the structure. Another embodiment includes an angle iron with predrilled holes that attaches through the ledger directly to the wall to reinforce the ledger and extend the area of horizontal support provided by the ledger. Other embodiments provide support structures that may be attached and arranged to provide specific structural support at designated locations, and / or to provide wall-to-wall structural support across the span of a roof, ceiling or floor. All embodiments may be adapted for use with ceilings, roofs or floors.
Owner:DEANS BRIAN W +1
Truss spacer
Owner:TALLMADGE SPINNING & METAL
Load-resisting truss segments for buildings
The invention provides load-resisting segments (e.g., panels or frames for openings) for transmitting loads through a building structure. In the context of a wall, the load-resisting segments transmit shear loads downward to structural elements below the wall, such as to a building foundation. The load-resisting segments may comprise a truss configuration, i.e., an assembly of members forming a rigid framework. Each load-resisting segment can include web members and pairs of truss plates secured to sides of the segment to secure connections of the web members to each other and to other members. The wall segments can include beam-separation blocks that reduce truss plate failure by spacing apart the ends of two web members bearing against a chord or post to position the intersection point of the load paths of the web members with the load path of the chord or post. Some of the truss plates can include strips of material to provide additional resistance to tearing of the truss plate due to loads experienced by the truss plate. Some of the load-resisting segments, particularly frames for doors or windows, may include compression plates that prevent point-loading of studs or chords against transversely oriented members. For example, a truss frame may include compression plates between ends of its columns and surfaces of a header or sill structure.
Owner:TRUSSED
Buckling restrained brace
InactiveUS20120233955A1Easy to checkTowersProtective buildings/sheltersBuckling-restrained braceEngineering
A buckling restrained brace includes an axial member, a plurality of restraining members, and a plurality of securing units. The axial member includes a middle section extending in an axial direction, and a pair of coupling sections extending respectively from opposite ends of the middle section and that are adapted to be coupled fixedly to two connecting plates of a framework of a building, respectively. The restraining members extend in the axial direction, and are disposed around and contact the axial member. Each securing unit secures an adjacent pair of the restraining members together. Each restraining member cooperates with an adjacent one of the restraining members to define an opening therebetween through which a portion of the axial member is exposed for viewing.
Owner:NAT APPLIED RES LAB
Mounting structure for sprinklers
Disclosed herein is a mounting structure for sprinklers. In the sprinkler mounting structure of the present invention, a latitudinal support unit has an elastic unit at each of opposite ends thereof, so that the latitudinal support unit can be reliably mounted to a pair of longitudinal support units merely by pushing the latitudinal support unit downwards on the longitudinal support unit. Furthermore, a mounting bracket, which is movably fitted over the latitudinal support unit to be adjusted in position, firmly holds a sprinkler reducer only by the rotation of a locking unit, coupled to the mounting bracket, in a predetermined direction.
Owner:KOFULSO
Space structure
ActiveUS8074415B2Flexible adaptationSimple designWallsDoors/windowsSpatial structureStructural engineering
A space structure is composed of a post member and a horizontal beam member. The post member has a post member groove portion that constitutes a semi-closed space having an opening portion in a cross section of the post member and extends along its axial direction. The horizontal beam member has one or plurality of horizontal beam member groove portions each of which constitutes a semi-closed space having an opening portion in a cross section of the horizontal beam member and extends along its axial direction. Connection of the post member and the horizontal beam member is achieved by connecting connection means that can be moved inside the post member groove portion that the post member has or the horizontal beam member groove portion that the horizontal beam member has to an arbitrary position along its axial direction and can be fixed at that position, with the post member or the horizontal beam member through the opening portion of the post member groove portion or the horizontal beam member groove portion. Thus, it is possible to design a new space structure easily to flexibly adapt it to newly developed information apparatuses or replacement of information apparatuses.
Owner:UCHIDA YOKO LTD
Truss mounting brace
ActiveUS8683772B2Minimization requirementsBuilding roofsMetal-working apparatusEngineeringMechanical engineering
Owner:SIMPSON STRONG TIE
Features
- R&D
- Intellectual Property
- Life Sciences
- Materials
- Tech Scout
Why Patsnap Eureka
- Unparalleled Data Quality
- Higher Quality Content
- 60% Fewer Hallucinations
Social media
Patsnap Eureka Blog
Learn More Browse by: Latest US Patents, China's latest patents, Technical Efficacy Thesaurus, Application Domain, Technology Topic, Popular Technical Reports.
© 2025 PatSnap. All rights reserved.Legal|Privacy policy|Modern Slavery Act Transparency Statement|Sitemap|About US| Contact US: help@patsnap.com
