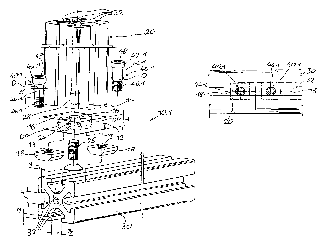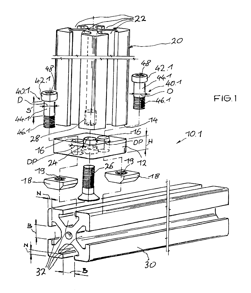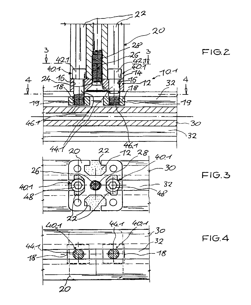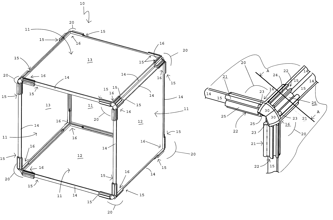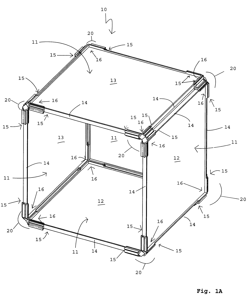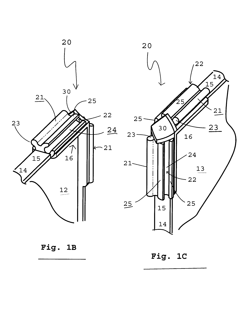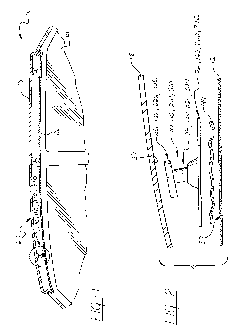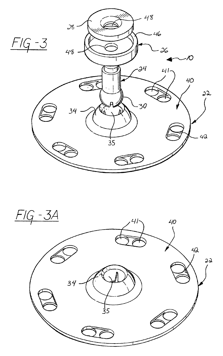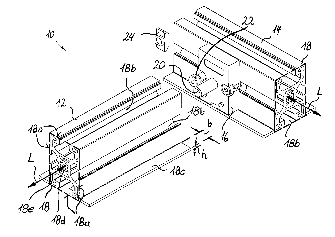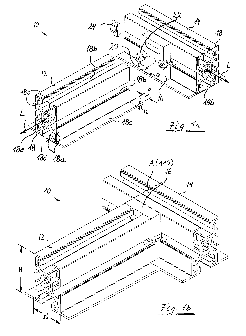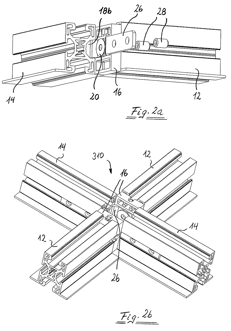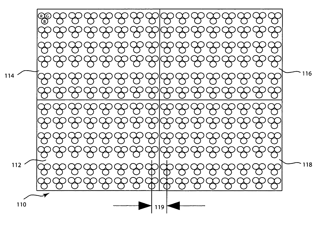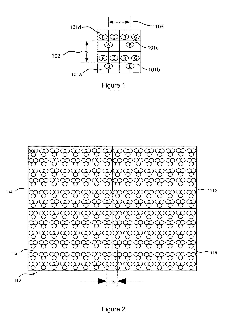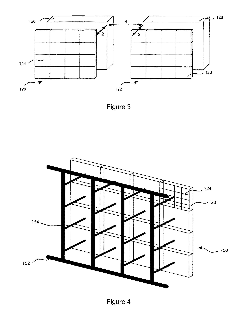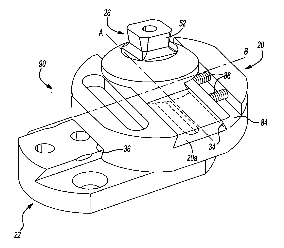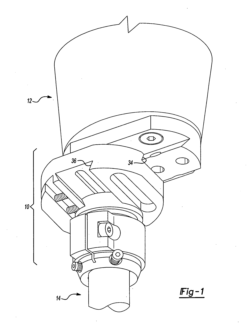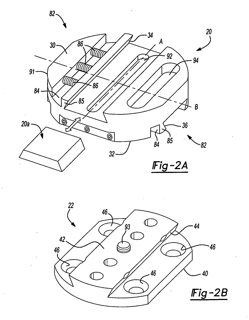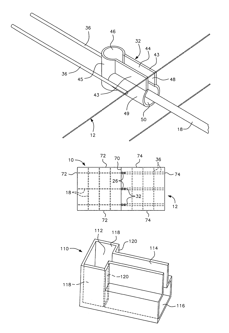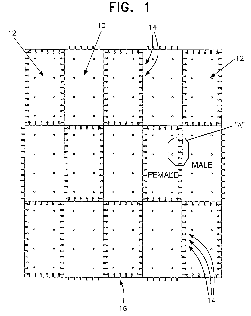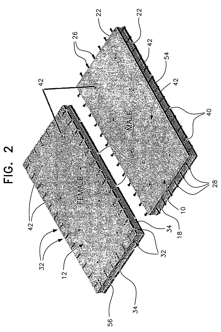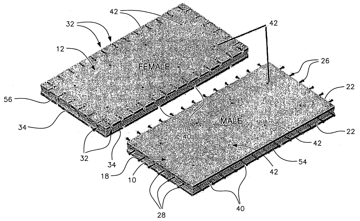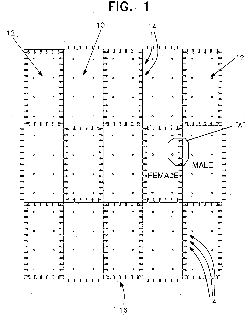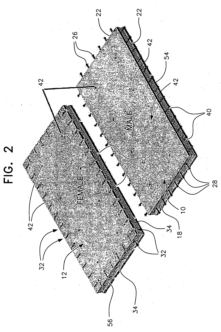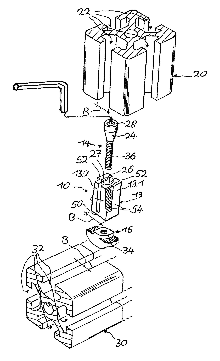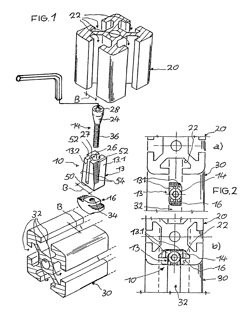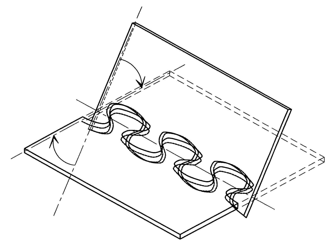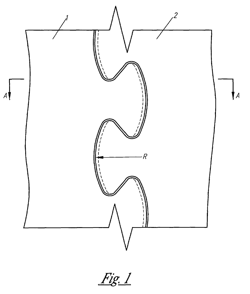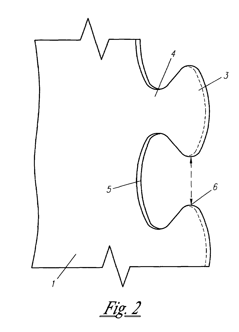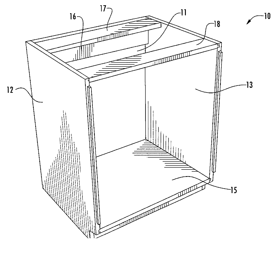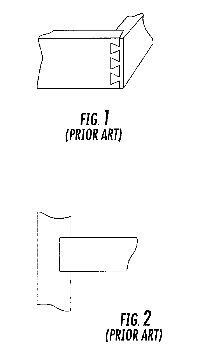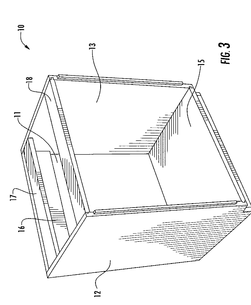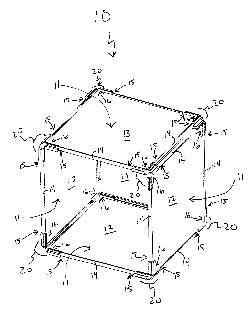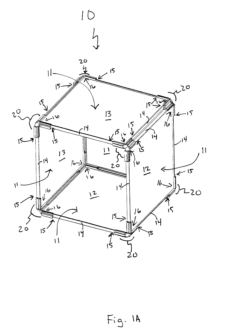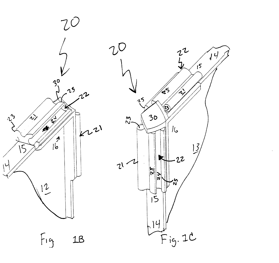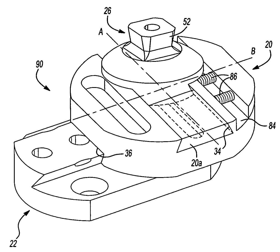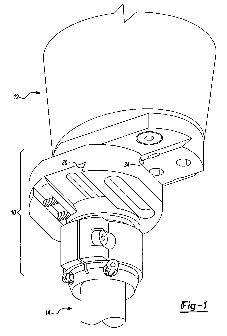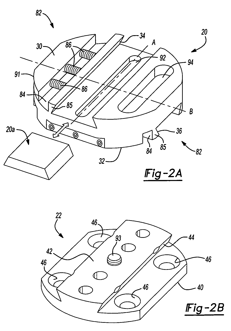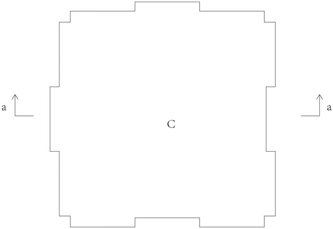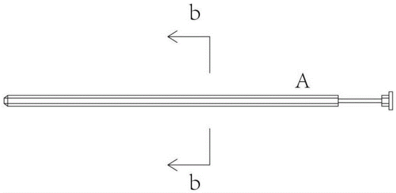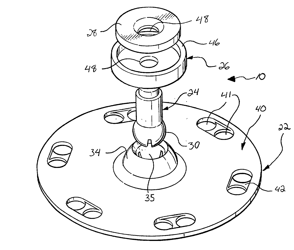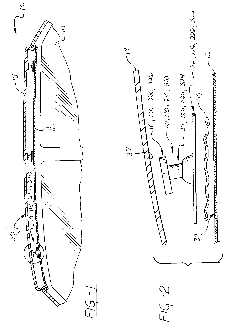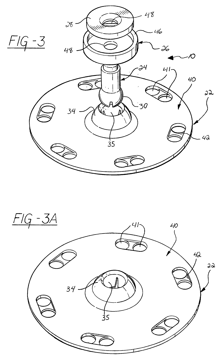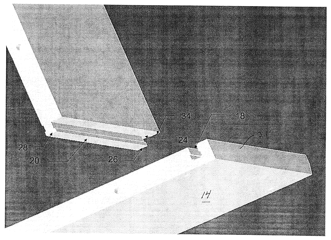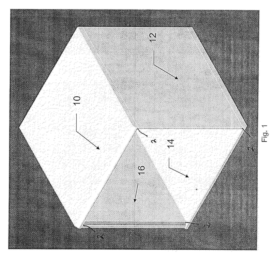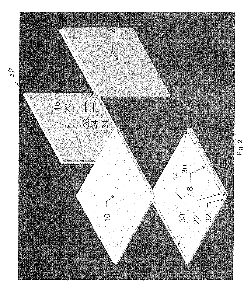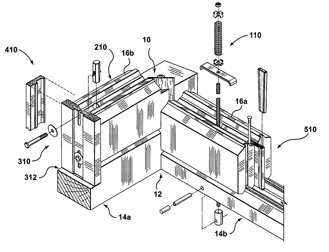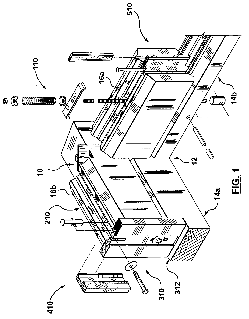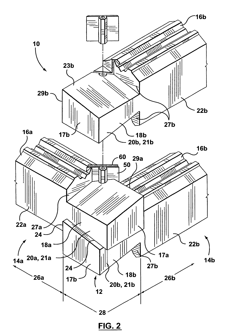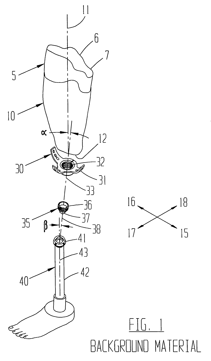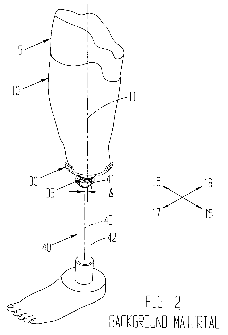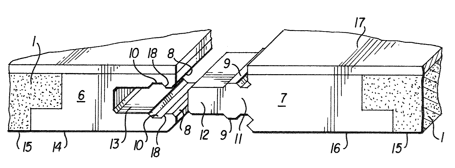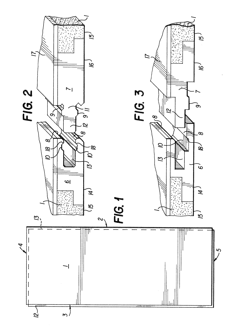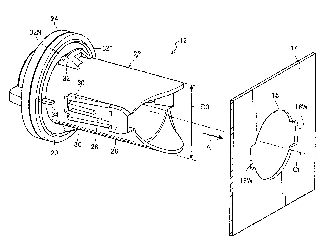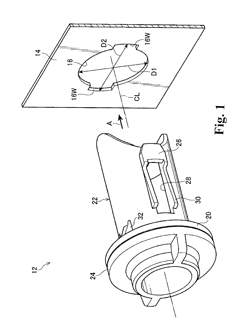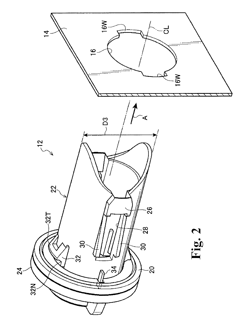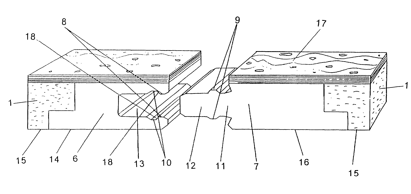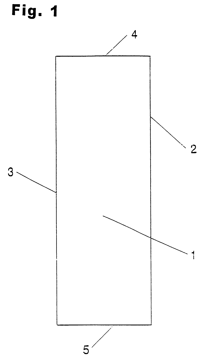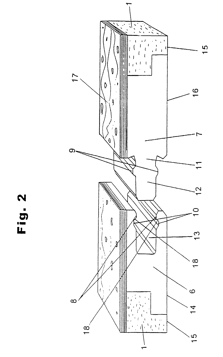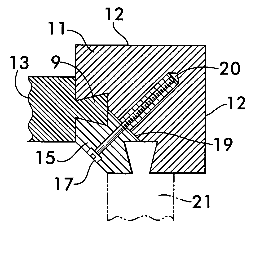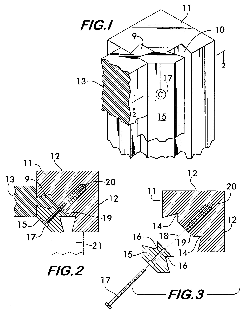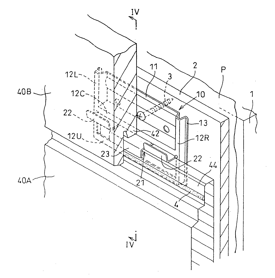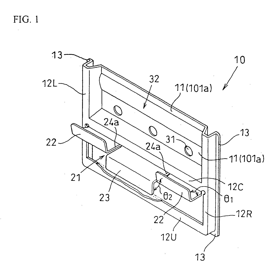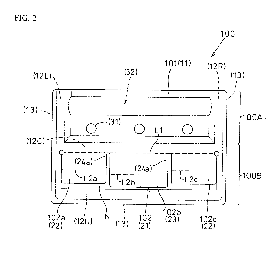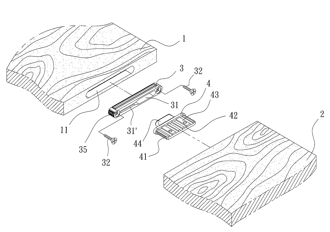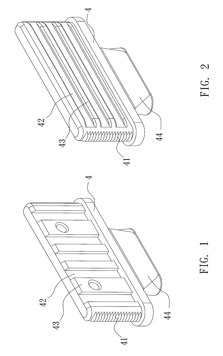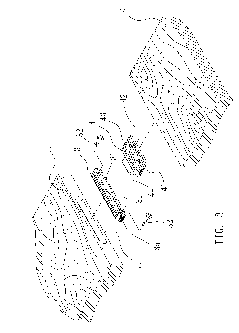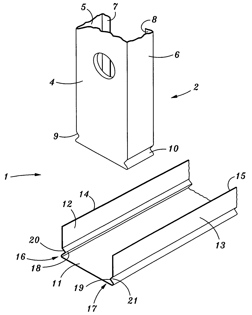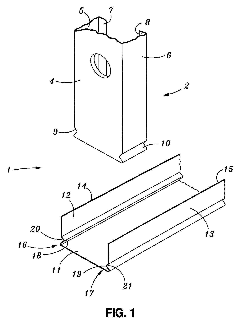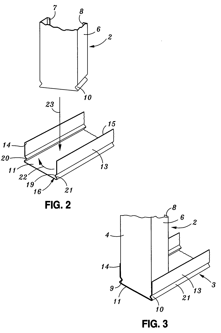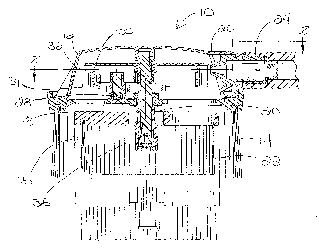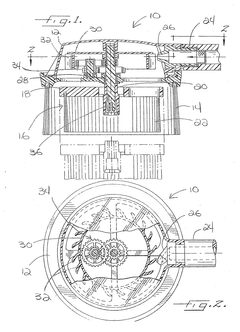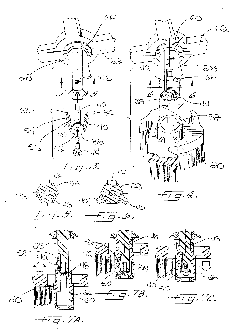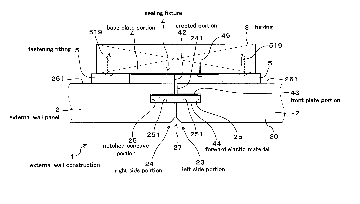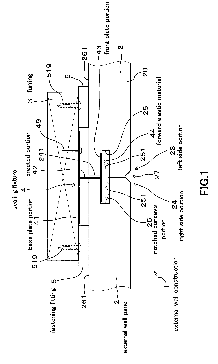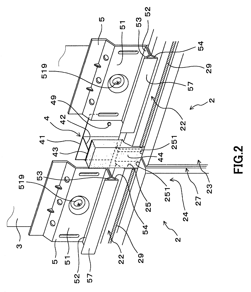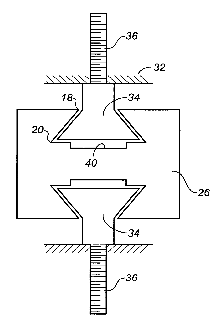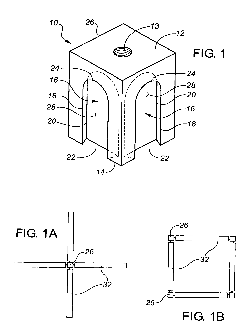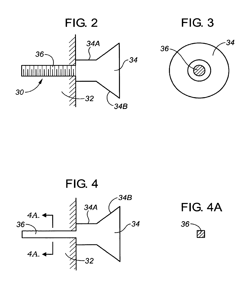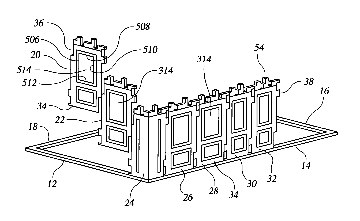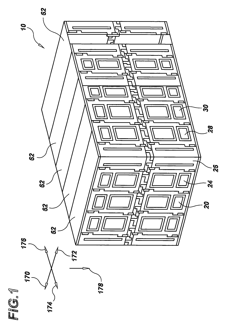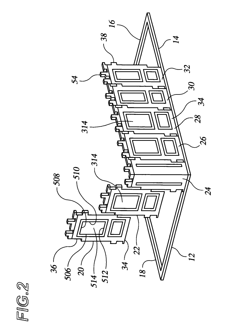Patents
Literature
191results about "Dovetail-like connections" patented technology
Efficacy Topic
Property
Owner
Technical Advancement
Application Domain
Technology Topic
Technology Field Word
Patent Country/Region
Patent Type
Patent Status
Application Year
Inventor
Connecting device for profiled bars with grooves
A connecting device for connecting at least two profiled bars that are essentially perpendicular to one another and have grooves, in conjunction with sliding blocks, one plate connector unit is fastened to the end of a first profiled bar and anchored in a groove in the second profiled bar by way of screw units they extend in recesses in the plate connector unit. The geometry of the screw head of the screw unit is configured such that it centers the screw unit within the groove in the first profiled bar and the engages with a centering effect in the groove in the second profiled bar.
Owner:FMS FORDER UND MONTAGE SYST SCHMALZHOFER
Snap together modular storage
InactiveUS6557955B2Solving the Insufficiency of ElasticityAdequate lubricityScaffold connectionsDrawersDisplay deviceEngineering
Owner:CUBE CONCEPTS LLC
Flooring panel or wall panel and use thereof
Owner:PERGO
Articulating fastener assembly
InactiveUS6857809B2Facilitates an automotive headlinerSuperstructure subunitsPivotal connectionsEngineeringFastener
Owner:COMML IMPORTS & ASSEMBLY
Connection of streamlined-section struts
A connection (10) of two streamlined-section struts (12, 14) running orthogonally to one another with an essentially rectangular base cross section (18) uses a connector (16). The lateral surface (18a) of one (14) of the streamlined-section struts has a mounting groove (18b), as well as an edge flange (18c), which projects substantially orthogonally from an edge of this lateral surface (18a) at a predetermined distance (b). The connector (16) can be attached to the lateral surface (18a) of the one streamlined-section strut having the mounting groove (18b) and to the front side of the other streamlined-section strut (12). The contour of the connector (16)is accommodated substantially completely within the base cross section (18) of the other streamlined-section strut (12). In addition, the depth of the connector (16) is essentially the same as the predetermined distance (b).
Owner:BOSCH REXROTH AG
Alignment Angle Method and Apparatus for a Display
ActiveUS20090309494A1Tube/lamp screens manufactureLight source combinationsDisplay deviceEngineering
A light-emitting display system has an alignment mechanism to align or angle light-emitting tiles of the display. A first tile connects to a second tile by joining a first clamp portion on the first tile with a second clamp portion on the second tile. In an implementation, the alignment mechanism includes a replaceable angle adjustment insert that is inserted into at least one of the clamp portions, such as the first clamp portion. When the first and second clamp portions are joined, a surface of the second clamp portion presses against the insert and a desired angle between the first and second tile is formed. The insert can have any angle so that any desired angle can be formed between the first and second tiles.
Owner:BARCO INC
Alignment assembly for a prosthesis
An alignment assembly for a modular prosthesis. The alignment assembly includes a plurality of modular components that can be selectively connected to each other for providing selectively linear adjustability along first and second non-parallel axes, and rotational / angular adjustability about three orthogonal axes.
Owner:ENGINEERED SILICONE PRODS
Precast concrete slab system and method therefor
A pre-fabricated concrete slab system and method have matching rectangular male and female type slabs which fit adjacent to each other in a checkerboard fashion. The male slabs include spaced reinforcing rods extending longitudinally and transversely through the male slabs with the rods' distal ends protruding outwardly away from one or more side edges of the male slabs to form a plurality of male connectors. The female slabs include a plurality of corresponding female sockets on one or more sides of the female slab, each female socket receiving a corresponding male connector when dropped therein. Corresponding female sockets positioned on opposite side edges of the female slabs are interconnected by steel reinforcing bars in both the longitudinal and transverse directions in a configuration similar to the male slabs so that, when connected, a continuous tension reinforcement is established between male and female slabs in both the longitudinal and transverse directions.
Owner:ELIZABETH WONG YEE TRUSTEE OF THE ELIZABETH YEE REVOCABLE LIVING TRUST UNDER AGREEMENT DATED NOVEMBER 11 1981 AS AMENDED & RESTATED +1
Precast concrete slab system and method therefor
InactiveUS20050220539A1Quick installationIncrease the lengthWallsSingle unit pavingsEngineeringRebar
A pre-fabricated concrete slab system and method have matching rectangular male and female type slabs which fit adjacent to each other in a checkerboard fashion. The male slabs include spaced reinforcing rods extending longitudinally and transversely through the male slabs with the rods' distal ends protruding outwardly away from one or more side edges of the male slabs to form a plurality of male connectors. The female slabs include a plurality of corresponding female sockets on one or more sides of the female slab, each female socket receiving a corresponding male connector when dropped therein. Corresponding female sockets positioned on opposite side edges of the female slabs are interconnected by steel reinforcing bars in both the longitudinal and transverse directions in a configuration similar to the male slabs so that, when connected, a continuous tension reinforcement is established between male and female slabs in both the longitudinal and transverse directions.
Owner:ELIZABETH WONG YEE TRUSTEE OF THE ELIZABETH YEE REVOCABLE LIVING TRUST UNDER AGREEMENT DATED NOVEMBER 11 1981 AS AMENDED & RESTATED +1
Profile-connecting device
Owner:FMS FORDER UND MONTAGE SYST SCHMALZHOFER
Joint for flat parts
A joint for flat rigid parts comprises projections, which are embodied on the mating sides of the parts in the form of bulbous breadths at the edge thereof and necks at the basis thereof, and complementary joggles, which are embodied in the form of bulbous slots corresponding to the bulbous breadths of the projections and gradually changing into grooves corresponding to the projections necks. The surfaces of the projections edges and the surfaces of the slots bottoms mating therewith are embodied in the form of cones, wherein the peaks of the conical surfaces of the projections edges and of the slats bottoms are arranged an the opposite sides with respect to the connecting parts. The radius of curvature of the guiding lines of the conical surfaces of the projections edges and of the slots bottoms can be embodied in such a way that they tend to infinity; at least one connecting part can be embodied in the form of a through-thickness composite part.
Owner:KOZHUEV VITAL IVANOVICH
Joint for connecting workpieces
InactiveUS20060273085A1Improve productivityEliminating adhesive curing timeRotary cutting toolsCouplings for rigid shaftsEngineeringMechanical engineering
Owner:CASTO DANIEL A
Assemble-in-place modular storage
InactiveUS20020093272A1Solving the Insufficiency of ElasticityAdequate memoryScaffold connectionsDrawersDisplay deviceEngineering
Owner:CUBE CONCEPTS LLC
Alignment assembly for a prosthesis
An alignment assembly for a modular prosthesis. The alignment assembly includes a plurality of modular components that can be selectively connected to each other for providing selectively linear adjustability along first and second non-parallel axes, and rotational / angular adjustability about three orthogonal axes.
Owner:ENGINEERED SILICONE PRODS
Module splicing structure
ActiveCN105569194AReduce sizeEasy to factory processCovering/liningsCoastlines protectionBuilding construction
The invention relates to a module splicing structure. The module splicing structure comprises splicing modules, connecting parts, reinforcement accessories and functional accessories. Connecting structures of the splicing modules are provided with holes or grooves, the connecting parts are inserted into the holes or the grooves of the adjacent splicing modules, and the shapes of the cross sections of the wholes or the portions, inserted into the splicing modules, of the connecting parts are the same as the shapes of the cross sections of the holes or the grooves of the splicing modules. Due to connection of the connecting parts, the multiple splicing modules are spliced to form a structural whole or a structure. Under the effect of loads and external force acting on the spliced structure, the adjacent splicing modules and the connecting parts can generate torque to resist deformation and collapse of the spliced structure, and the spliced structure is kept stable. The module splicing structure is applied to the field of engineering construction, and is rapid and convenient to assemble, disassemble and maintain, the parts can be produced in an industrialized mode, universality is high, the requirements for the skills of assembling-disassembling operators are low, quality can be easily guaranteed, and the module splicing structure is convenient to transport and capable of being reused.
Owner:金胜昔
Articulating fastener assembly
A fastener assembly for securely fastening a decorative panel in spaced relation to a support backing includes a base member adapted to be operatively mounted to the decorative panel, a carrier member, and a linking member operatively extending between the base member and the carrier member such that the base member is disposed spaced from the carrier member. A fastening medium is supported by the carrier member and adapted to operatively interconnect the carrier member to the support backing. The linking member operatively interconnects the base member and the carrier member in articulating fashion such that the base member is transversely moveable relative to the carrier member.
Owner:COMML IMPORTS & ASSEMBLY
Coupling assembly for furniture components
InactiveUS20100290831A1Beautiful appearancePrecise positioningCouplings for rigid shaftsLarge fixed membersCouplingEngineering
Coupling assemblies (2) are utilized to assemble a storage cube (1) having a top member (10), right member (12), bottom member (14) and left member (16). Adjacent members are coupled together through the use of T-tongues (20, 40, 44, 48) received within corresponding ones of T-slots (18, 38, 42, 46). The T-tongues and T-slots terminate certain distances (24, 36) from edges of the members (10, 12, 14, 16) thereby providing for blind configurations allowing for edges of members (10, 12, 14, 16) to be profiled, finished or otherwise decorated.
Owner:SAUDER WOODWORKING COMPANY
System for constructing log structures
A system for constructing log structures includes a corner connection structure, a through-bolt clamping apparatus, an opening support structure, a butt joint connection structure, a log profile, and an exterior casing structure. The corner connection structure has logs with overlap portions shaped so that the overlap portions of the logs of a first wall overlap and alternately interlace the overlap portions of the logs of a second wall. A generally vertical slot extends through the overlap portions of the logs, and at least one spline is provided in the slot. The through-bolt clamping apparatus has a through-bolt extending along the height of the wall, a lower clamp arm coupled to the through-bolt and the bottom of the intersecting walls, and an upper clamp arm coupled to the through bolt and the top of the intersecting walls.
Owner:POINTBLANK DESIGN
Device for offsetting prosthetic components
An offset alignment device with a longitudinal axis is provided that can offset two prosthetic components a selected distance along an alignment axis that is selectably oriented in a plane that is generally perpendicular to the longitudinal axis, and can also adjust the distance between the two prosthetic components in a direction generally parallel to the longitudinal axis. The present invention comprises first and second members. The first member has a channel and the second member has a bar for being adjustably connected to the channel along the alignment axis. A set screw can be through a hole in the wall of the channel in a direction generally perpendicular to the alignment axis to contact the bar and hold it stationary within the channel. One or both of the first and second members can be rotatably connected to one or both of the first and second prosthetic components, respectively.
Owner:AMERICAN PROSTHETIC COMPONENTS
Flooring panel or wall panel and use thereof
Owner:PERGO
Retainer structure
A retainer structure having excellent workability of attaching to and removing from a panel is obtained. In an approximately cylindrical retainer main body (22), a cap holding portion (26) for attaching a cap (18) which is an attached member, and a panel clamping piece (32) contacting a body panel (14) from a side opposite to a seal packing (20) so as to clamp the body panel (14) between the panel clamping piece and a flange portion (24), are formed. The cap holding portion (26) and the panel clamping piece (32) are formed at positions different in a circumferential direction of the retainer main body (22).
Owner:NIFCO INC
Flooring panel or wall panel and use thereof
Owner:PERGO
Releasable dovetail corner joint
InactiveUS20060188325A1Increases joint spaceEasy to adjustSecuring devicesBranching pipesEngineeringMirror image
A corner leg assembly comprises two grooved mating elements divided longitudinally which when held together form the female groove portion of two dovetail joints, one on each side facing laterally 90 degrees apart. One of the corner elements is a substantially triangular corner leg having perpendicular outside surfaces and parallel lengthwise L-shaped grooves on a 45 degree inside surface. The second element is a clamp block which includes opposite-facing L-shaped side grooves corresponding (being the mirror image thereof) to the grooves on the corner leg. The clamp block is affixed down the middle of the corner leg along the inside surface by one or more clamping fasteners such as a screw or bolt which passes through the clamp block. By turning the fastener(s), the clamp block may be loosened or removed to vertically adjust a laterally-extending panel or rail member.
Owner:DOLAN KEVIN P
Member and structure for fastening exterior panel
ActiveUS20060272261A1Low costProcess stabilityRoof covering using tiles/slatesCovering/liningsEngineeringMechanical engineering
Owner:NICHIHA CORP
Retaining Structure
ActiveUS20110085853A1Easy to fixRopes and cables for vehicles/pulleyDovetailed workEngineeringMechanical engineering
A retaining structure is used to retain a wooden first part with a wooden second part together and comprises a retainer fitted to a recess of the first part, and a fastening member to be engaged to the second part, wherein the fastening member has a plurality of wings formed on two sides of an acting end thereof, a number of recessed portions mounted between front and rear sides thereof and spaced apart from each other, and a plurality of raised portions; the recessed and raised portions are arranged longitudinally or horizontally between the front and rear sides of the acting end of the fastening member.
Owner:LIU MIN SHENG +3
Structural members and joining arrangements therefor
InactiveUS7223043B1Improve shortcomingsQuick and efficient and infinite positioningUnderground chambersWallsMechanical engineeringStructural element
Owner:TSF SYST
Water-operated wash brush with removable brush head
InactiveUS20080083077A1Different softnessEasily removed and replaceableDrilling rodsKitchenware cleanersFluid supplyHead parts
A fluid operated wash brush is provided. The wash brush includes a casing having a downwardly opening top cover. The casing includes a liquid inlet for connection to a fluid supply. The wash brush also includes a rotary wash brush and a mounting shaft supported by the casing for relative rotation on which the rotary wash brush is carried. A retention mechanism is carried on a distal end of the mounting shaft for releasable engagement and disengagement with the rotary wash brush.
Owner:FAIP NORTH AMERICA
External wall construction, sealing fixture, external wall panel, and external wall constructing method
InactiveUS20020023398A1Easy to engagePrevent penetrationCandle holdersCeilingsStructural engineeringArchitectural engineering
An object of the present invention is to provide an external wall construction capable of inhibiting water penetration into the external wall construction reliably; and a sealing fixture, an external wall panel, and an external wall constructing method, which are used for the external wall construction. In the external wall construction, a securing metal fitting is installed at an upper side portion and a lower side portion of the external wall panel, and the external wall panel is mounted on an underlayment. The external wall panel has a notched recess formed on a left side portion and a right side portion along the vertical direction. A sealing fixture is arranged between the adjacent left and right external wall panels. The sealing fixture has a base plate portion fixed to the underlayment, a rising plate portion erected at the base plate portion, and a front plate portion arranged at the rising plate portion, wherein a front resilient material is provided at the front face of the front plate portion. The front resilient material and the front plate portion are engaged into a notched recess of the external wall panel.
Owner:NICHIHA CORP
Stone panel connector
The present invention relates to a connector for connecting two or more panels of stone together. In one embodiment of the invention, the invention comprises a connector having a body with a first and a second end and at least two symmetrically orientated slots, each slot having an open end and an enclosed end. The invention is further comprised of at least two bolts, each such bolt having a shaft for attachment into a stone panel and a head protruding from the surface of the stone panel, the outer edge of the head having a consistent diameter suitable for insertion into the open end of a slot on the connector wherein bolt head is inserted into the open end of the slot and moved through the slot to a secure position proximate to the enclosed end.
Owner:NICKEL RICHARD N +1
Prefabricated housing structure
ActiveUS7155865B2Easy to disassembleEasy to storeWallsSoil-working equipmentsRigid structureSurface plate
A housing structure includes a first plurality of wall panels which form a lower course and a second plurality of wall panels which form an upper course. Each of the wall portions is generally rectangular and includes integrally formed interlocking portions which facilitate attachment of adjacent lateral edges of the wall portions of the first plurality to each other. Integrally formed interlocking portions facilitate attachment of the panels in the lower course to the panels in the upper course. In addition, rectangular roof panels are provided to enclose the housing structure. The interlocking portions enable the panels to slide into an interlocked engagement configuration thereby forming a rigid structure without the need for tools.
Owner:CERTIFIED LUMBER
Features
- R&D
- Intellectual Property
- Life Sciences
- Materials
- Tech Scout
Why Patsnap Eureka
- Unparalleled Data Quality
- Higher Quality Content
- 60% Fewer Hallucinations
Social media
Patsnap Eureka Blog
Learn More Browse by: Latest US Patents, China's latest patents, Technical Efficacy Thesaurus, Application Domain, Technology Topic, Popular Technical Reports.
© 2025 PatSnap. All rights reserved.Legal|Privacy policy|Modern Slavery Act Transparency Statement|Sitemap|About US| Contact US: help@patsnap.com
