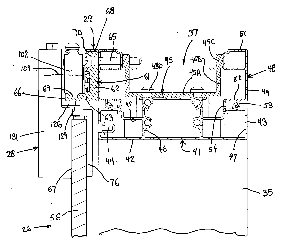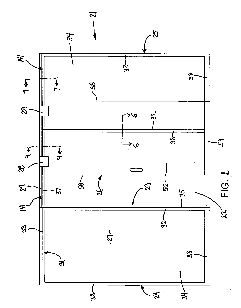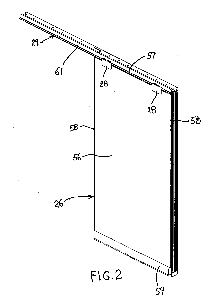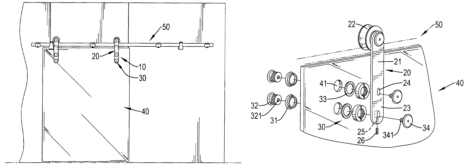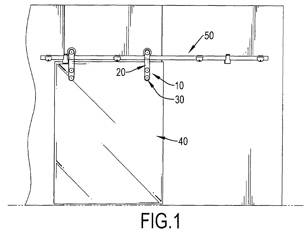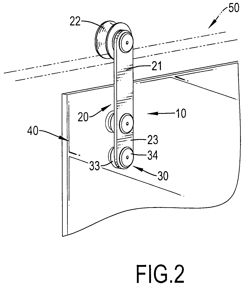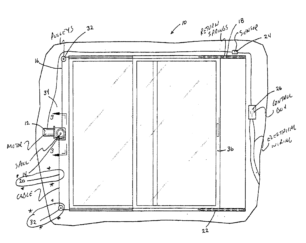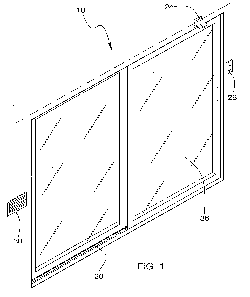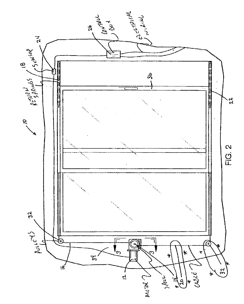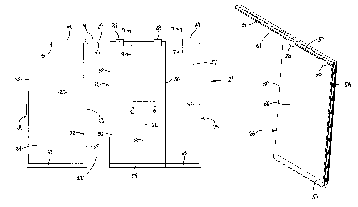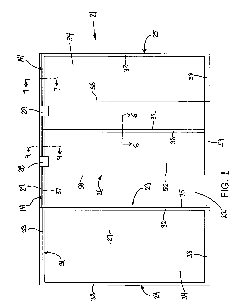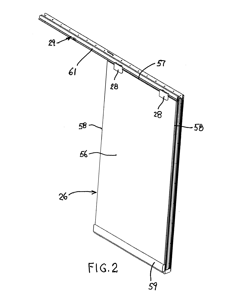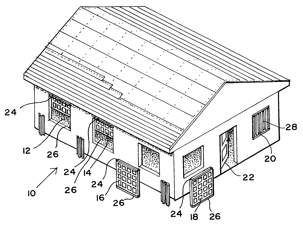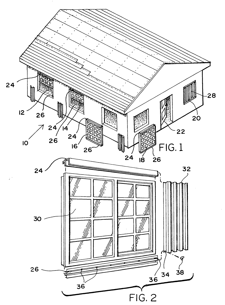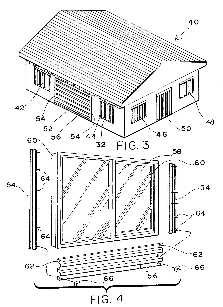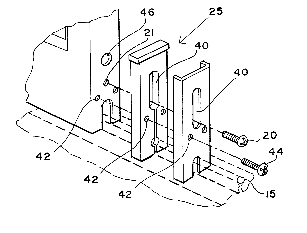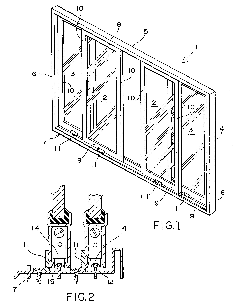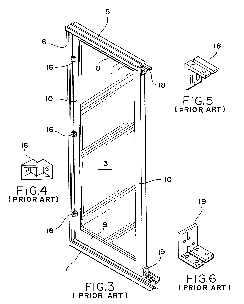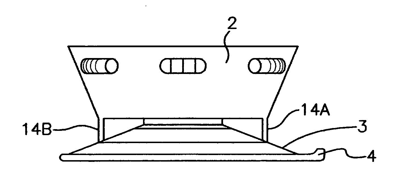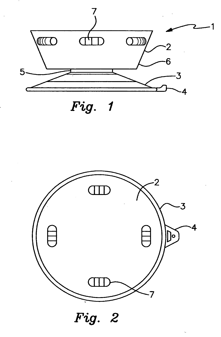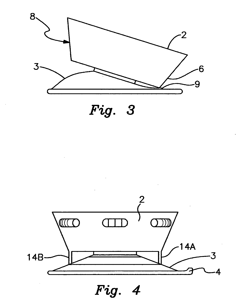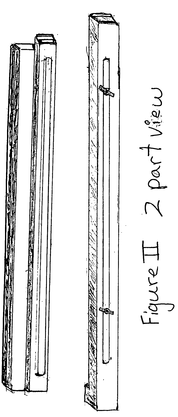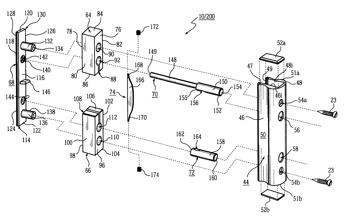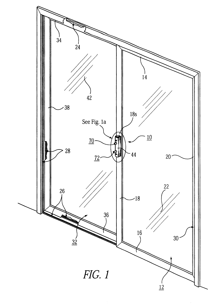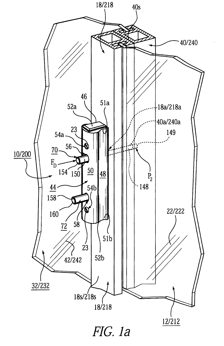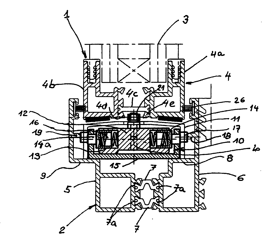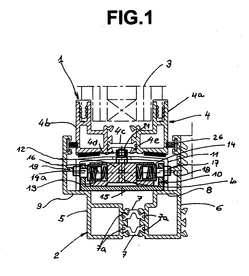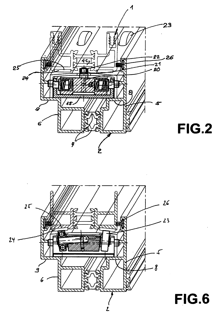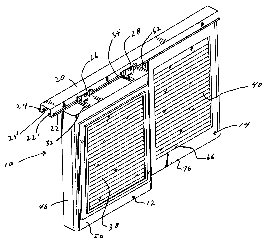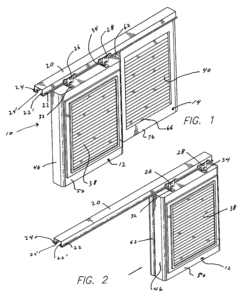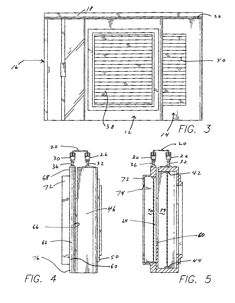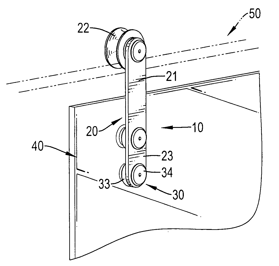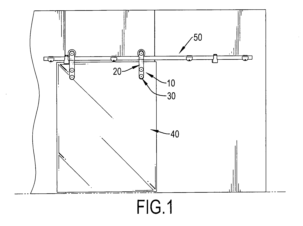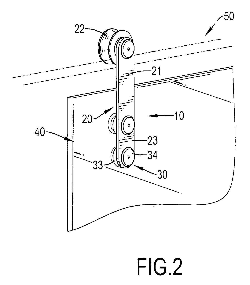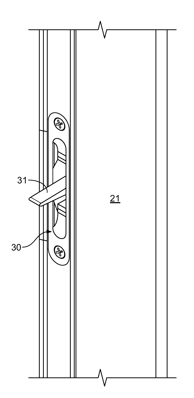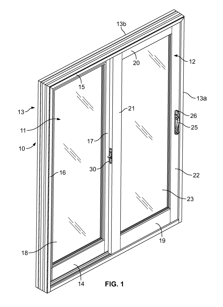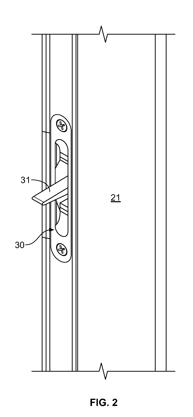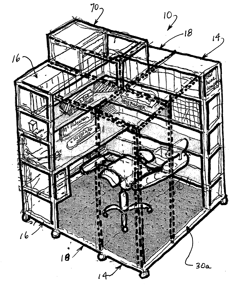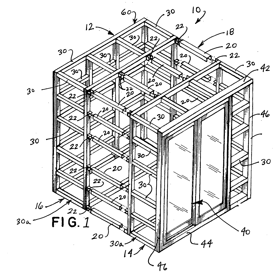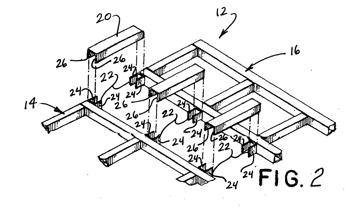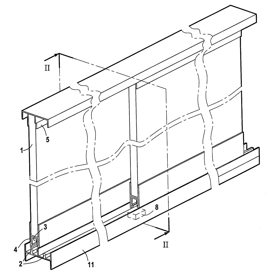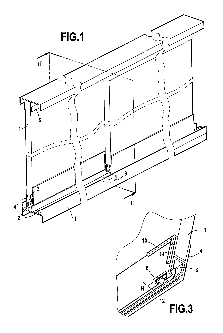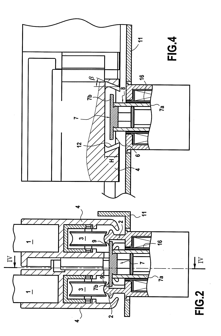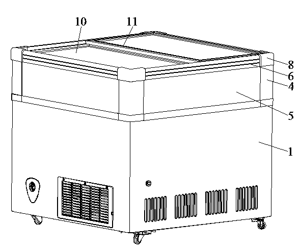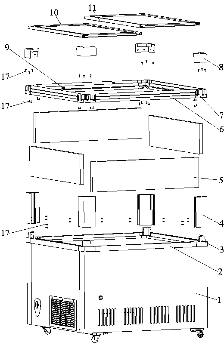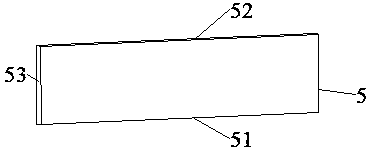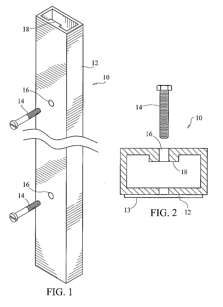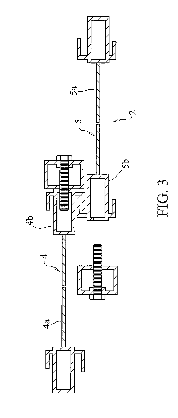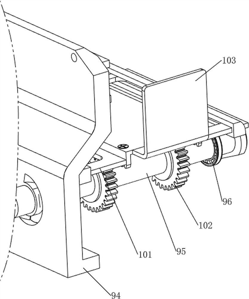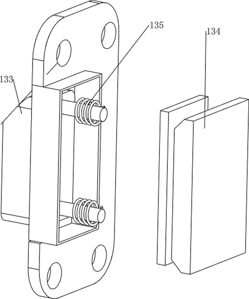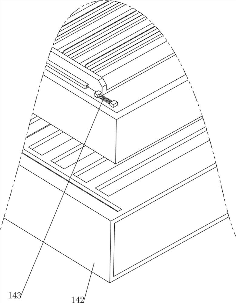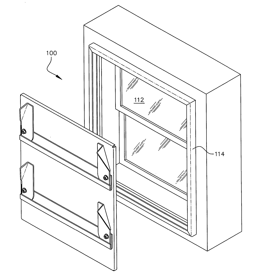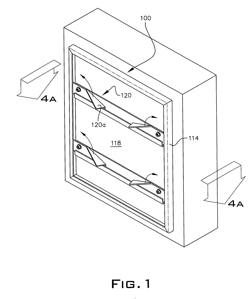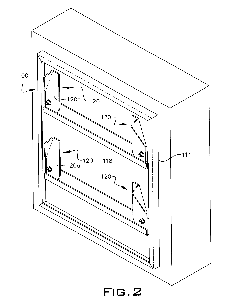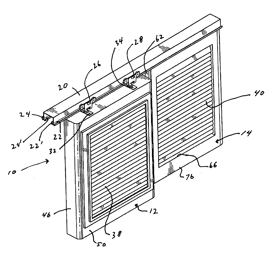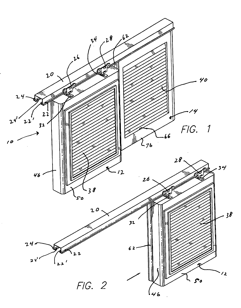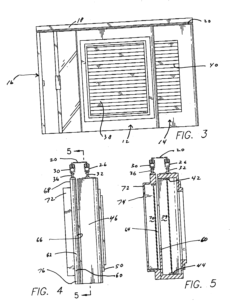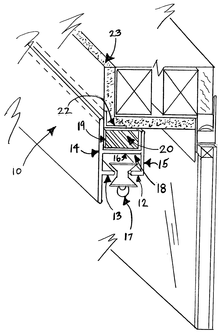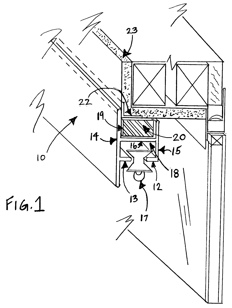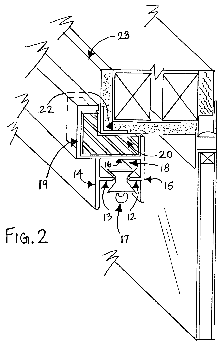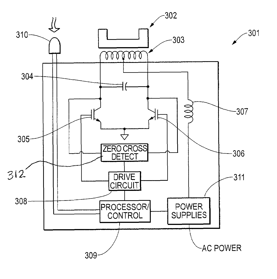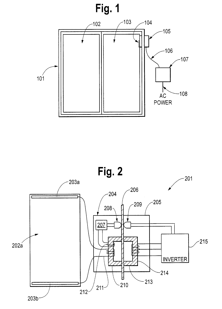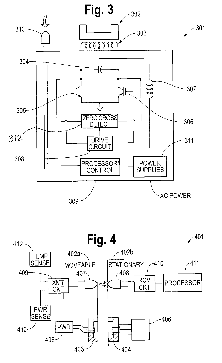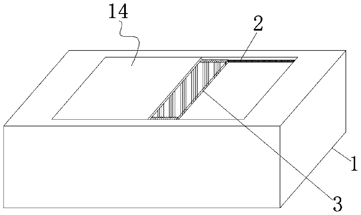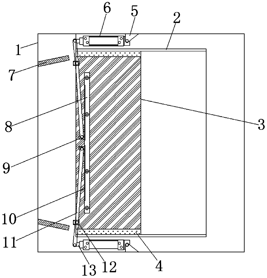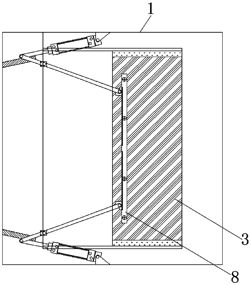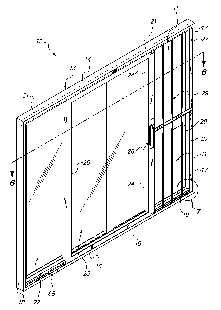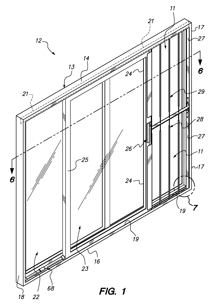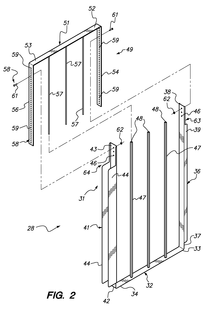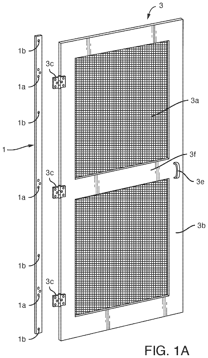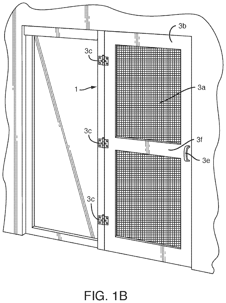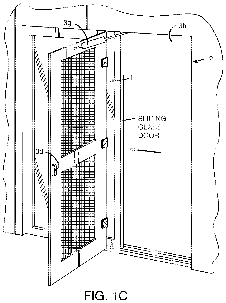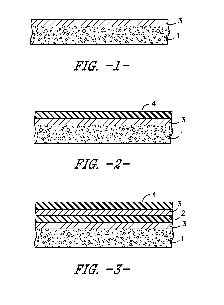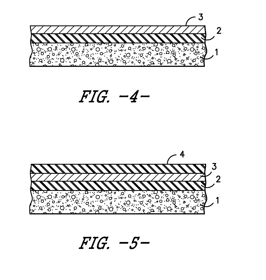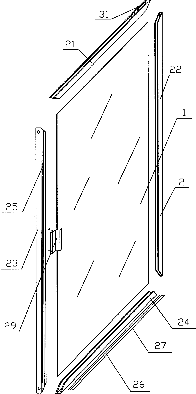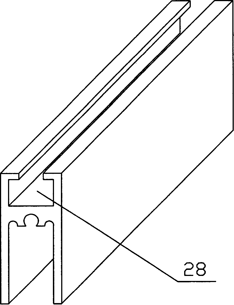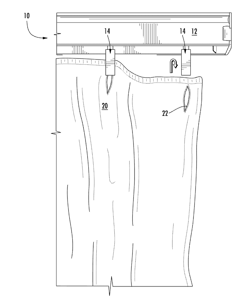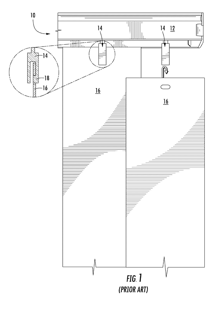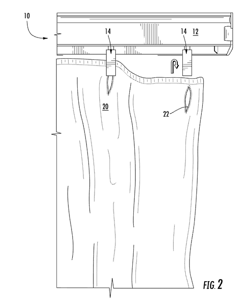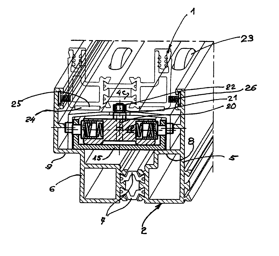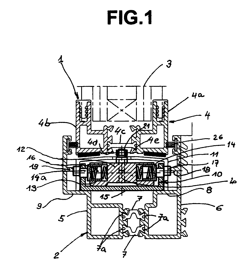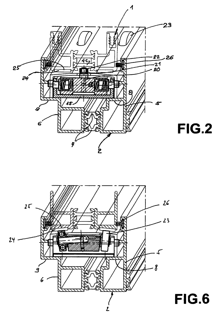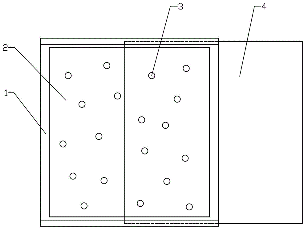Patents
Literature
59 results about "Sliding glass door" patented technology
Efficacy Topic
Property
Owner
Technical Advancement
Application Domain
Technology Topic
Technology Field Word
Patent Country/Region
Patent Type
Patent Status
Application Year
Inventor
A sliding glass door, patio door, or doorwall is a type of sliding door in architecture and construction, is a large glass window opening in a structure that provide door access from a room to the outdoors, fresh air, and copious natural light. A sliding glass door is usually considered a single unit consisting of two panel sections, one being fixed and one a being mobile to slide open. Another design, a wall sized glass pocket door has one or more panels movable and sliding into wall pockets, completely disappearing for a 'wide open' indoor-outdoor room experience.
Sliding door arrangement
ActiveUS20070283640A1Easily and efficiently carry-outIncreased durabilityBuilding roofsWallsEngineeringSliding glass door
A sliding glass door has a pair of rollers mounted adjacent the upper corners, which rollers are cantilevered rearwardly and cooperate with a horizontally elongate L-shaped support track which spans horizontally across the door opening and across an adjacent upright wall panel to enable the door to move into an opened position wherein it overlies the adjacent wall panel. The height of the roller-track arrangement and of the structure defining such arrangement, as it extends across the upper edge of the door opening and the adjacent wall panel, is minimized to provide improved aesthetics.
Owner:HAWORTH SPA
Roller assembly for a frameless sliding glass door
A roller assembly for a frameless sliding glass door has a bracket, a roller and at least one fastening device. The bracket is attached to the frameless sliding glass door and a track and has at least one elongated hole, an adjustment hole and a set screw. The at least one elongated hole is formed through the bracket near the lower end. The adjustment hole is formed through the lower edge of the bracket and communicates with the elongated hole in the lower end of the bracket. The set screw is threaded and corresponds with the adjustment hole. The roller is rotatable connected to the rear surface of the bracket in the upper end and mounted on the track. The fastening device is connected to the bracket and the frameless sliding glass door through the elongated hole and the corresponding through hole.
Owner:DOOR & WINDOW HARDWARE
Cable driven sliding door actuator
InactiveUS6918210B1Easy and efficient to manufactureLower sales priceMan-operated mechanismPower-operated mechanismResidenceDrive motor
A sliding door actuator having a small electric motor and cable system is added to a standard sliding glass door for a residence. As the motor may be controlled by a remote, an individual could simply press a button to open the door. This convenience would be especially helpful to older individuals and those having limited mobility. The sliding door actuator having a winch spool drivingly connected to the drive motor. A drive cable is spoolably connected to the winch spool. The drive cable is connected to a sliding door. A return spring is connected to the drive cable for biasing the sliding door. An exit sensor is electrically connected to the drive motor to selectively actuate the sliding door.
Owner:SMILEY EDWARD D
Sliding door arrangement
ActiveUS7568311B2Easily and efficiently carry-outIncreased durabilityWallsWindow/door framesSliding glass doorMechanical engineering
Owner:HAWORTH SPA
Storm shutter apparatus
InactiveUS20060010792A1Reduce laborHurricane shuttersShutters/ movable grillesHurricane shutterInternational Building Code
Disclosed is storm shutter apparatus for protecting building apertures such as door and window openings from hurricanes, wind-blown debris, gales, rain, and vandals using very low cost, low profile extrusion brackets designed specifically for installation during original building construction in combination with a variety of conventional manufactured windows, hinged doors or sliding glass doors in conventional building structures, and the use of those brackets with very low cost adjustable, lightweight isosceles trapezoidal corrugated panels. The first objective is to render building apertures compliant with the International Building Code (“I.B.C.”) even though they are constructed with conventional fenestration products unmodified for I.B.C. compliance. Another objective is to accomplish the foregoing without the expense of separate labor costs for the installation of hurricane shutters and without the expense of purchasing fenestration products modified for I.B.C. compliance.
Owner:CHILL PILL
Sliding glass door track engagement and method
A moveable sliding glass door track clip guide, ideally formed of plastic, and attached to the bead on the top of the rail on the sill which is subsequently secured in place by a sliding glass door track clip cover which will inhibit the door from jumping the track in strong wind loads. The guide contributes significantly to the general security of the SGD installation, since SGD's, by design, must be lifted then set upon their track. The guide slidably engages the upper bead on the track on the sill and thus resists the effort of the door to jump off the track by actually gripping the track itself. The method of the present invention involves the steps of first positioning a moveable panel in place. Thereafter, the main attachment screw is removed, and passed through the clip assembly. Only after the track clip guide has been positioned over the bead on the rail. The track clip cover is then secured over the track clip guide to lock the lower jaws of the track clip guide against any scissor-like action which would assist in dislodging the same.
Owner:PGT INDS
Security door/window stop
InactiveUS20060288527A1Prevent slidingPrevent openingBuilding braking devicesWing accessoriesHorizontal forceEngineering
A door stop formed of a suction cup attached to body, typically formed of a block of material such as clear plastic, which may be used to lock sliding glass doors and windows in either a closed or in a partially open position. The suction cup will hold to the glass for up to 3 months and dual suction plugs may be used for added security. The body is designed to tip and press the suction cup down to prevent sliding and thereby hold the stop assembly in place even when a strong horizontal force is applied. The body contains an alarm to discourage intruders in the event that the stop is dislodged from the door.
Owner:VAN VLIET GARRY
Slide secure
Slide-Secure is an invention designed to prevent an intruder from entering from the sliding glass door. The idea is two locking pieces of hard plastic in the door tract and frame of the sliding glass door way properly installed will prevent the intrusion of a outside entry going trough the sliding glass door way. This invention is designed for both upstairs apartment complexes with decks where the sliding glass doors are opposite not like the house sliding glass door systems. “Side-Secure” will also work on the non-commercial house residence sliding glass doors as well.
Owner:GUY KENNETH WAYNE
Window and sliding glass door having push button locking mechanism
InactiveUS6709031B1Easy to installReadily affordable by the consumerBuilding locksWing fastenersLocking mechanismSliding glass door
A window locking mechanism or sliding door locking mechanism includes a cover having an internal compartment for receiving a push button locking assembly therein. The push button locking assembly includes a rocker lever arm sub-assembly, a locking pin, a releasing pin and a push button housing all connected together. The rocker lever arm sub-assembly includes a lever arm having a tensioning spring mounted on each outer end. The rocker lever arm sub-assembly is movable between a locking position and an unlocking position for activating the releasing pin to withdraw the locking pin from the push button housing in order to allow a pair of windows or sliding doors to be unlocked, and for activating the locking pin for insertion of the locking pin in the push button housing in order to lock a pair of windows or sliding doors in a locked position.
Owner:MICHAEL ALEXANDER
Sliding window or sliding glass door
The sliding panel (1) comprise on at least one of sides thereof in the direction of the movement thereof, the reinforcing member (4) consisting of two aluminum sections (4a and 4b) connected by a polyamide thermal break (4c) and having two edges (4d and 4e) that define the longitudinal groove (22) having the same width from one end of the member (4) to the other end thereof. The guides (10) and the longitudinal inverted channel section (11) are placed in stationary positions on the benches (8 and 9) belonging to the profile sections of the frame (2) of the sliding window or sliding glass door. Each guide (10) comprises, in the center of the block (12), the vertical rod (20) having, on the top end thereof, ball bearings (21) that are located exactly between the edges (4d and 4e) and are located in the longitudinal channel (22) through which the panel (1) is guided in the movements thereof.
Owner:ORCHIDEES CONSTR
Assembly of sashes for sliding glass doors
Owner:ORBECK DAVID +1
Roller assembly for a frameless sliding glass door
A roller assembly for a frameless sliding glass door has a bracket, a roller and at least one fastening device. The bracket is attached to the frameless sliding glass door and a track and has at least one elongated hole, an adjustment hole and a set screw. The at least one elongated hole is formed through the bracket near the lower end. The adjustment hole is formed through the lower edge of the bracket and communicates with the elongated hole in the lower end of the bracket. The set screw is threaded and corresponds with the adjustment hole. The roller is rotatable connected to the rear surface of the bracket in the upper end and mounted on the track. The fastening device is connected to the bracket and the frameless sliding glass door through the elongated hole and the corresponding through hole.
Owner:DOOR & WINDOW HARDWARE
Convenient sliding glass door intermediate lock system
In a sliding glass door system, having a stationary panel and a movable panel within a door casement, the improvement of incorporating an independent locking system centrally located in the vertical stile of the movable panel remote from the conventional door lock for this panel includes an operating lever mounted in the stile so one end thereof is accessible, a vertical oriented locking bolt connected to the lever for reciprocal movement through manipulation of the lever, and a plurality of apertures in the top track of casement for the movable panel whereby the lever can be manipulated to insert the distal end of vertical locking bolt into selected apertures to lock the panel in selected intermediate positions or to remove the distal end the vertical locking bolt from such apertures to release the panel. In the preferred embodiment the connection of the lever to locking bolt and the bolt are located inside a channel in the associated stile to maintain the aesthetics of the door. Typically the lever is mounted in middle of the associated stile for added safety and convenience.
Owner:CHEN KUEI YUNG
Self-contained and enclosed personal environment hosting state of the art technology
A self-contained plug-and-play furniture system is ready to host state-of-the-art technology within a movable, autonomous and cozy environment so that a person may work, play and communicate at optimum efficiency. The assembly of the system includes bridge elements that connect to and span between front and rear towers to define an overall skeletal frame structure that has a front sliding glass door and openings of predetermined size formed between perpendicularly arranged frame members. Insulated wall, ceiling and floor panels fit within the openings to enclose the interior environment. A work surface, multi-level shelves, electrical power system with multiple power outlets, and data and voice outlets allow the system to host computer equipment, telecommunications equipment, lighting and all other supplies and equipment needed by a person to fully function in a highly efficient environment. An air conditioner unit with remote control mounts on top of the ceiling for controlling the climate of the interior environment. The furniture system accommodates and balances the essential trilogy for efficiency, namely an informed person, high-tech equipment and inspiring surroundings.
Owner:IDEALSPACE
Showcase-forming cabinet with locking for at least one sliding glass door
ActiveUS20110266931A1Improve securityEasy to implementShow cabinetsNon-mechanical controlsEngineeringSliding glass door
The invention relates to a cabinet forming a showcase, including at least one glass door fastened on a ferrule moving along a rail, and a latch housed in the structure of the cabinet in such a manner that the bolt of the latch is engageable, when the door is in a locking position, in a notch formed in the ferrule or in an endpiece mounted at the end of said ferrule, wherein the notch includes an internally chamfered wall with a rake angle to prevent the bolt from returning to the retracted position under the effect of movement transmitted via the door as a result of residual slack between the ferrule and the rail.
Owner:ADLER
Horizontal type refrigeration display cabinet structure and refrigeration device applying same
InactiveCN103355998AImprove insulation effectImprove the protective effectShow cabinetsLighting and heating apparatusCold airThermal insulation
The invention relates to the technical field of refrigerators, in particular to a horizontal type refrigeration display cabinet structure and a refrigeration device applying the same. The horizontal type refrigeration display cabinet structure comprises a foaming box, a lower box frame, box frame columns, four pieces of glass, an upper box frame and a glass door, wherein the lower box frame is arranged on the foaming box, the box frame columns are arranged on the lower box frame, the glass door is arranged in the upper box frame, the upper box frame is connected with the box frame columns in a clamping mode, the side edges of the four pieces of glass are connected with the box frame columns in the clamping mode, and the upper edges of the four pieces of glass are connected with the upper box frame in the clamping mode. According to the horizontal type refrigeration display cabinet structure, the four pieces of glass are arranged on the four side faces of the upper portion of a box body, the sliding glass door is arranged on the top face of the box body, articles in the display cabinet are exhibited from five faces, and the exhibition effect is good. The parts of the box frames are assembled with and matched with the glass, and thus the glass is well protected and is easy and simple to disassemble and replace. The matching positions of the parts of the box frames and the hollow glass are sealed through flexible extrusion bars, and thus the thermal insulation effect of the box body is good. An upper tempered glass door leaf with a low-E film and a lower tempered glass door leaf with a low-E film which can be exchanged right and left are arranged on the top of the box body, the flexible extrusion bars are arranged on the frames of the glass door leaves, and cold air is prevented from entering from matching positions of the glass door and the upper box frame.
Owner:HISENSE RONSHEN GUANGDONG FREEZER
Reinforcement of sliding glass doors and windows
InactiveUS20090107061A1Improves Structural IntegrityImprove abilitiesWindow/door framesBuilding repairsEngineeringSliding glass door
A reinforcement system for installation on sliding glass doors and windows to reinforce those structures against storm force winds, such as those experienced during a hurricane. An elongate rigid member is affixed to interior portion of the sliding glass doorframe by threaded fasteners to provide increased structural integrity. The elongate rigid member comprises a generally hollow member formed of extruded aluminum having a length that is generally equal to the height of the interior side frame member of the sliding glass door. The elongate rigid member is preferably installed on the side frame member disposed generally at or near the center of the opening in a two-door installation. Additional members may be used for installations having more than two doors. Once installed, the elongate rigid member increases the structural integrity of the sliding glass door structure by increasing the ability of the door to withstand being blown inward (or outward) by storm force winds.
Owner:GUTHRIE WILLIAM
High-precision steel plate drilling equipment for orthopedics department
ActiveCN113600859AAvoid spillingImplement basic functionsFeeding apparatusPositioning apparatusOrthopedic departmentEngineering
The invention relates to drilling equipment, in particular to high-precision steel plate drilling equipment for the orthopedics department. The high-precision steel plate drilling equipment for the orthopedics department is convenient to adjust, easy to operate and accurate in drilling. The high-precision steel plate drilling equipment for the orthopedics department comprises a base, a first fixing frame, a second fixing frame, a heat dissipation plate, a sliding glass door, a rodless air cylinder and an electric drill, the first fixing frame is arranged on one side of the top of the base, the heat dissipation plate is arranged on the top of the first fixing frame, and the sliding glass door is arranged on one side of the first fixing frame in a sliding mode; and the rodless air cylinder is arranged on the inner wall of the upper portion of the first fixing frame, the electric drill is arranged on a telescopic rod of the rodless air cylinder, and the second fixing frame is arranged on the other side of the top of the base. By arranging a supporting mechanism and a moving mechanism, a steel plate is clamped and limited, then the steel plate is driven to move, the electric drill moves up and down to drill the steel plate, and the basic function of the high-precision steel plate drilling equipment is achieved.
Owner:南京市淑先科技有限公司
Removable hurricane and security panels for doors and windows
InactiveUS20070028535A1Improve rigidityMinimize flexure at joint areaShutters/ movable grillesWing framesSecurity MeasureEngineering
A panel and frame system with latches for easy installation to protect windows and doors, including sliding glass doors, in hurricanes and as a security measure for preventing unwanted intrusion of wind and personnel in the building.
Owner:PANDORF BRIAN
Assembly of sashes for sliding glass doors
An assembly of sashes containing investitures, such as venetian blinds and / or mesh screens, for application adjacent the inside surfaces of sliding glass doors. In one embodiment, the sashes are suspended from inner and outer tracks of a rail in sliding overlapping relationship. The rail can be secured to the underside of a header disposed along the inside width of the sliding glass doors.
Owner:ORBECK DAVID +1
Magnetic drapery track
ActiveUS20080250608A1Eliminate needEasy to installCurtain suspension devicesWing suspension devicesEngineeringSliding glass door
A Magnetic drapery track without mounting hardware (brackets). An extruded aluminum and or extruded thermoplastic track having single or multiple channels. Various properties and number of magnets along said channel having opposed flat surfaces defining north and South Pole surfaces. Back said surface is attracted to a ferrous material so that the drapery track can be (releasable). Ferrous material being but not limited to a concealed corner bead / lath, generally installed during the construction phase, that surrounds a drywall / plasterboard (gypsum) opening. Any opening that may contain but not limited to a sliding glass door, windows and doors and contains ferrous materials. It is because of the concealed corner bead / lath and or exposed metal moldings and trims at the header and its surrounding opening that the magnetic drapery track can adhere without mounting hardware (brackets).
Owner:HOME DEV OF CLEARWATER CORP
Wireless power transfer system for glass
InactiveUS7696644B2TransformersTransformers/inductances circuitsElectric power transmissionTransfer system
A power transfer system for imparting power to at least one functional element, such as a movable glass-containing functional element, such as a sliding glass door. The power transfer system preferably includes a magnetic induction power transfer mechanism with a power transfer circuit having first and second separated coils, and a resonant circuit power driver having a resonant frequency. The power transfer mechanism is designed to apply power to the functional element and / or to other devices or systems connected to it. The power transfer system may include an electronic feedback mechanism with an electronic feedback circuit for sensing a predetermined condition concerning the functional element. To take one example, the electronic feedback circuit may be used to provide safety door detection feedback by sensing the position of a movable glass portion of sliding glass doors, and by relaying a feedback signal, which may be carried by a light wave, to the power transfer mechanism if the movable glass portion of the doors is determined to be in a closed position. A data link may be used to communicate information between the power transfer circuit and the functional element.
Owner:COOKTEK INDUCTION SYST
Transmission opening type showcase
InactiveCN111202390AGuaranteed tightnessExempt from usingShow cabinetsWing fastenersEngineeringStructural engineering
The invention relates to the technical field of showcases, in particular to a transmission open type showcase, thereby solving defects in the prior art. The transmission open type showcase comprises acabinet body having a cavity structure. A sliding glass door is slidably arranged on the inner wall of the cabinet body; a connecting plate is fixed to the bottom of the sliding glass door through countersunk bolts. A supporting base is fixed to the inner wall of the cabinet body through bolts. One side of the supporting base is movably connected with a cylinder mounting base through a pin shaft;an oscillating cylinder is fixedly mounted on one side of the cylinder mounting base through a bolt; and a piston rod is arranged in the oscillating cylinder. With the oscillating cylinder, a limiting baffle and the like, the glass door is pushed to be opened and closed through air cylinder transmission, the moving stroke of the glass door can be limited through the limiting baffle, so that the sealing performance of the showcase can be effectively kept while collision with the showcase body is avoided; the glass door can be automatically locked through the self-locking characteristic of theair cylinder, so that the showcase is more attractive and convenient to operate.
Owner:苏州福管家智造科技有限公司
Security Insert Panels For Sliding Glass Doors And Windows
InactiveUS20140352219A1Avoid lengthBurglary protectionShutters/ movable grillesEngineeringSliding glass door
Security insert panels for sliding glass doors and windows. The panels include rigid elements appropriately spaced to allow air ventilation and to prevent human entry. After a sliding door is opened, two panels are installed in vertically stacked relation, within the open portion of the door frame and with one side of both panels within the door jamb. The door is slid within open channels on the other side of the panels. A limit stop is inserted in the bottom channel of the door frame, between the other side of the door and the door frame, preventing the door from being opened. At least one of the panels is adjustable in height, to accommodate sliding doors and windows of different dimensions, and to provide a snug fit for the panels within the upper and lower channels of the door frame. The panels are easily removed by reversing the installation process.
Owner:ZIESKE ROBERT L
Screen door kit for patio sliding glass doors that swing out
InactiveUS20190360260A1Eliminate the problemWing accessoriesInsect protectionSliding glass doorEmbedded system
A screen door kit for patio sliding glass doors that swing out structured and arranged to replace the sliding screen doors associated with sliding glass patio doors with a traditional, hinged screen door that is sold as an easy-to-install kit thereby eliminating the problems of sliding screen doors, which tend to come off their tracks or get stuck.
Owner:HUNTER BEN
Removable, Plastic Foam Insulation for Architectural Glass
InactiveUS20150354209A1Quick and clean releasePrevent adhesive freezeDecorative surface effectsAdhesive articlesArchitectural glassAdhesive
A plastic cellular foam (1) with a plastic film (3) laminated to it creates a highly desirable surface for the deposition of numerous adhesives (4). In one embodiment this stock material may be cut easily and double sided tape or transfer tape (7) placed around the periphery (5) to achieve an excellent, glass removable bond. This makes an excellent seal on window glass (9), doors and the like. The observed insulation value can save as much as 83% of heat transferred through the glass. Now, sliding glass doors can be insulated effectively. This invention also provides good light transmission, improves privacy for bedroom glass, creates a display for brilliant artwork, reduces dust accumulations and provides instant removability. The material cuts as easy as paper and will be very simple to fabricate; therefore, this invention can be constructed with simple kits and installed by unskilled, do-it-yourself users.
Owner:SHIPPEN MARK ANTHONY
Shower cabinet sliding glass door
InactiveCN101161975AImprove sealingReduce weightCondensed water drain-offSealing arrangementsEngineeringUltimate tensile strength
A push-draw glass door in a shower compartment comprises a door leaf and a door frame, wherein, the periphery of the main body of the door leaf is provided with rectangular toughened glass with serging; a seal ring is embedded between the serging and the toughened glass; the inner side of the serging of an open and closing edge and the outer side of a doorframe of an open and closing edge are provided with corresponding gland strips; the serging of the inner side of a bottom margin is fixed with a water-stop plate horizontally; the inner side of a rotary edge doorframe is provided with a water-stop sheet axially. The invention is novel in design and outstanding in performance, and is provided with a water-tight sealing device at non-watertight parts, thereby the water insulation effect of the glass door is improved significantly; as the main body of the door leaf adopts imported glass epoxy, materials such as serging adopt aluminium alloy sections, thereby greatly improving the strength of the door leaf, reducing the weight of the door leaf, and accordingly the burden of installation and transportation is reduced, use is more flexible and convenient; the door leaf is applicable to modularized fabrication technology, thereby maintenance and replacement is more convenient.
Owner:TECSUN SUZHOU HOME
Vertical blind retrofit system
InactiveUS20120241106A1Easy to installImprove stabilityCurtain suspension devicesLight protection screensTelecommunicationsWindow shutter
A curtain panel is provided for use in retrofitting vertical blinds. The curtain panel is configured to hang in place of vertical blind slats as a retrofit application that provides a greatly improved appearance as compared to traditional vertical blinds. In general the curtain panel employs a system of buttonholes along a top edge of the panel to affix it in place on the same hook system where the vertical slat deteriorating blinds were formerly held in place. In this manner a retrofit is offered as a fashionable option to ugly blinds. The user also has the ability to coordinate a patio door (sliding glass door, etc.) panel to his / her interior decor.
Owner:NATCO HOME FASHIONS
Sliding window or sliding glass door
Owner:ORCHIDEES CONSTR
Tableware cabinet
The invention discloses a tableware cabinet, and belongs to the field of household articles for daily use, and the tableware cabinet is used for solving the problems that iron tableware occupies space and is not attractive. The tableware cabinet comprises a tableware rear wall, wherein a magnet board is arranged on the cabinet rear wall, a plurality of stop pins are arranged on the magnet board, and the front end of the cabinet is provided with a sliding glass door. By using the tableware cabinet, knives, shovels, spoons, forks and other iron tableware can be placed on the different stop pins, can be adsorbed by the magnet board, and can be arranged randomly, so that different modeling can be formed according to personal habits, the arrangement forms are different everyday, and additional occupation on the space is avoided.
Owner:周冠竹
Features
- R&D
- Intellectual Property
- Life Sciences
- Materials
- Tech Scout
Why Patsnap Eureka
- Unparalleled Data Quality
- Higher Quality Content
- 60% Fewer Hallucinations
Social media
Patsnap Eureka Blog
Learn More Browse by: Latest US Patents, China's latest patents, Technical Efficacy Thesaurus, Application Domain, Technology Topic, Popular Technical Reports.
© 2025 PatSnap. All rights reserved.Legal|Privacy policy|Modern Slavery Act Transparency Statement|Sitemap|About US| Contact US: help@patsnap.com
