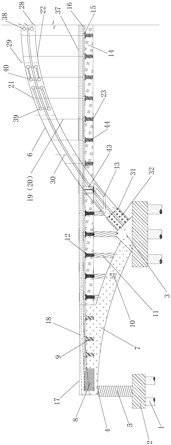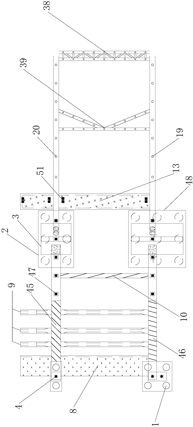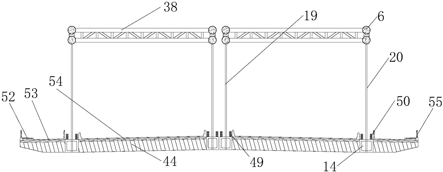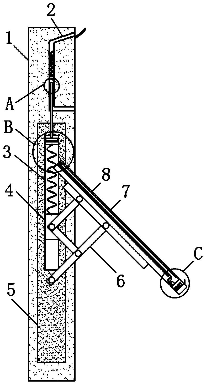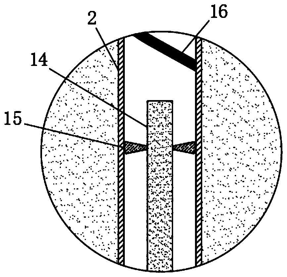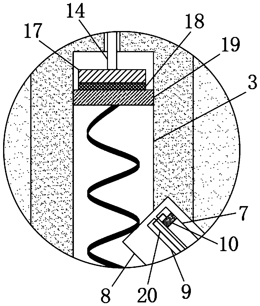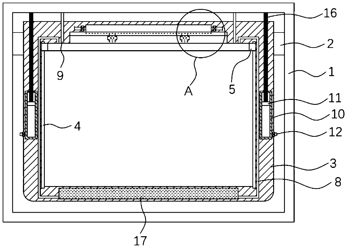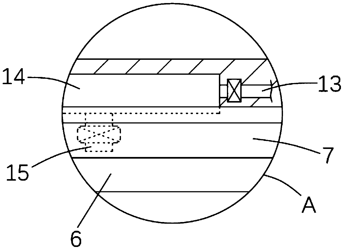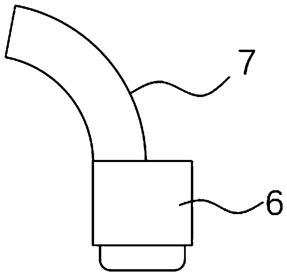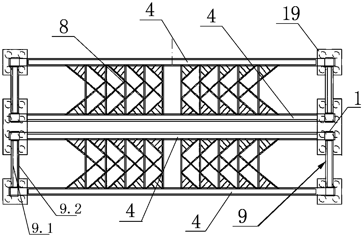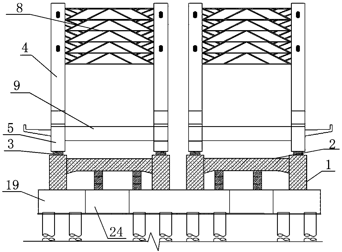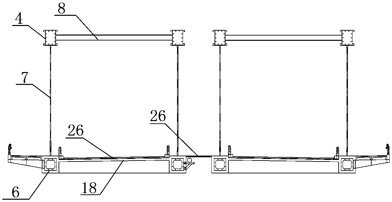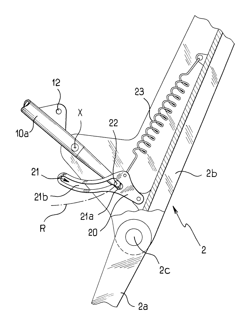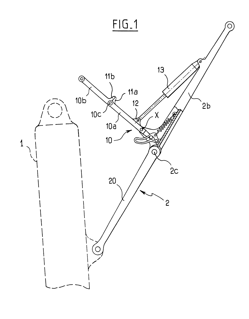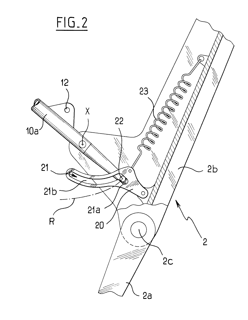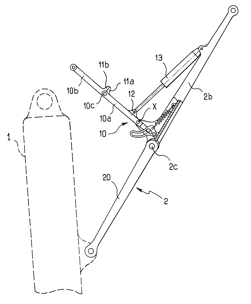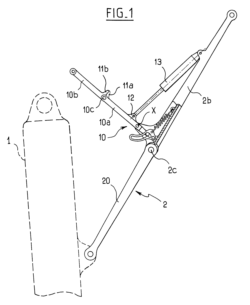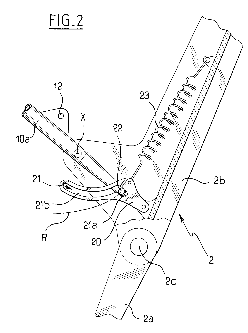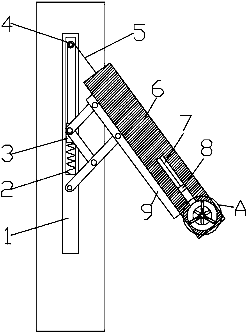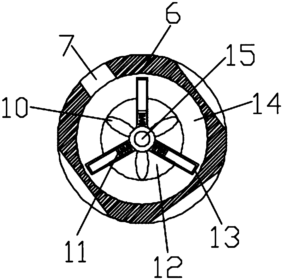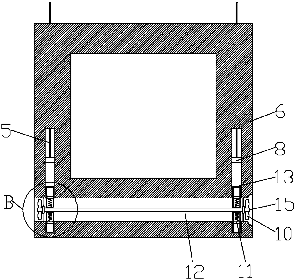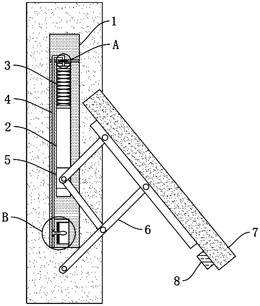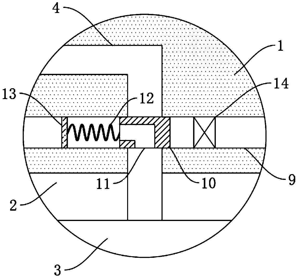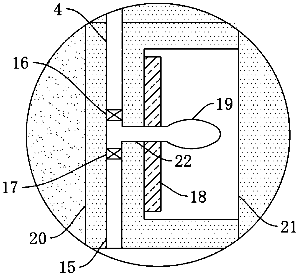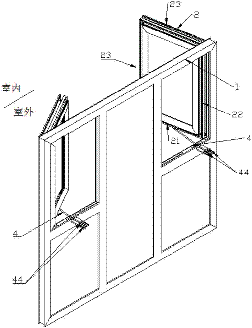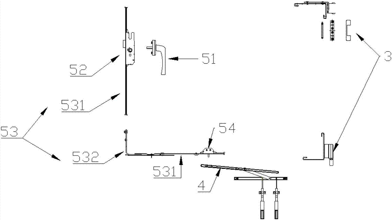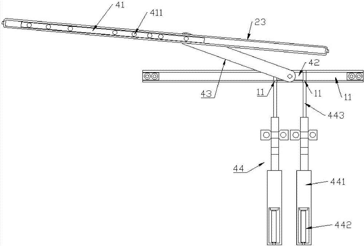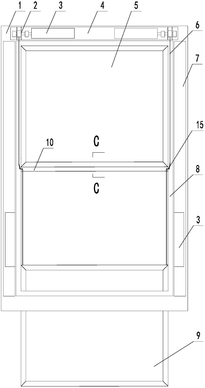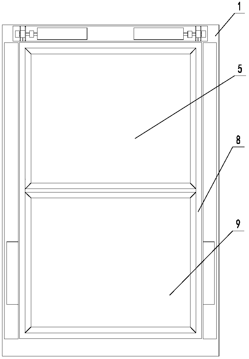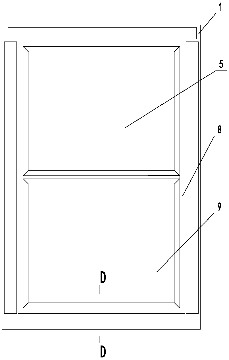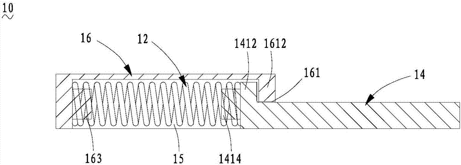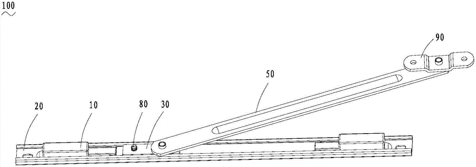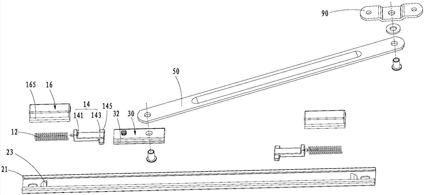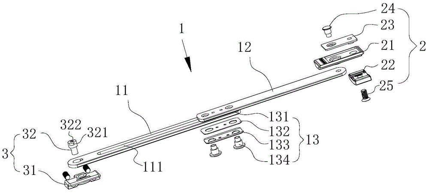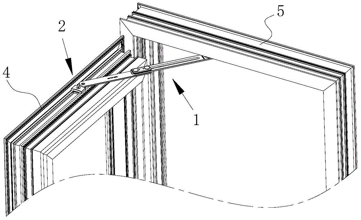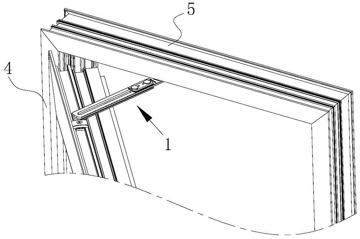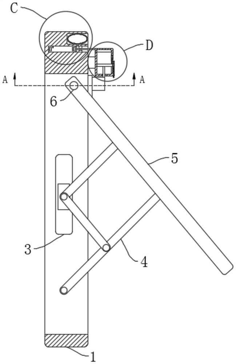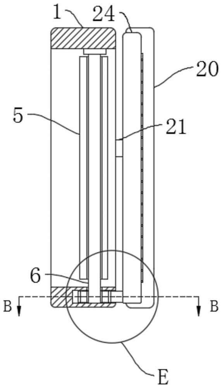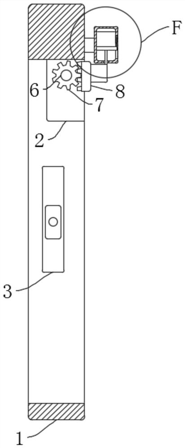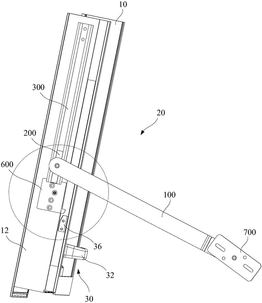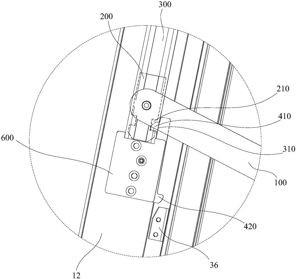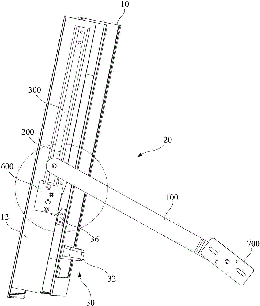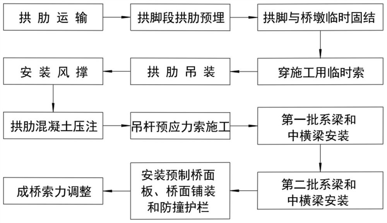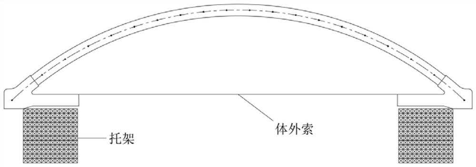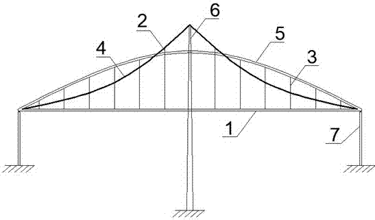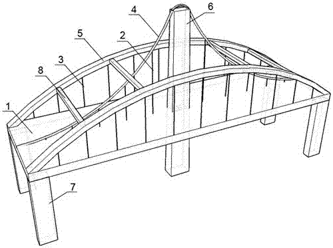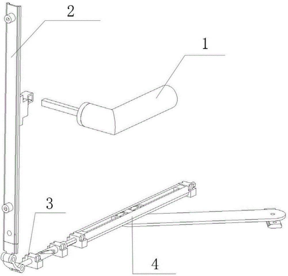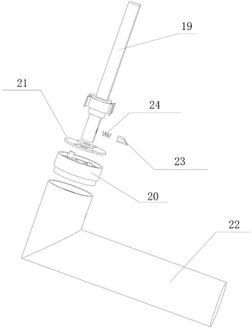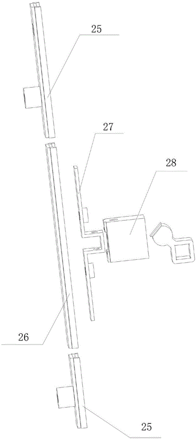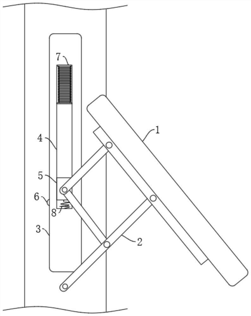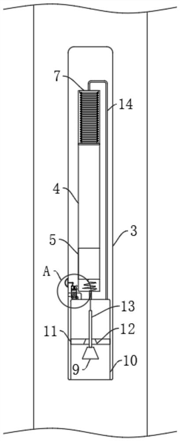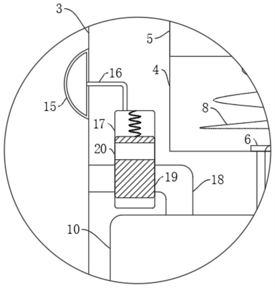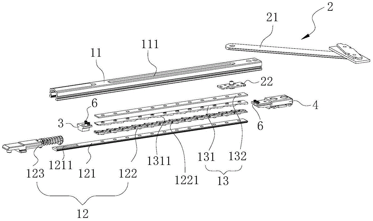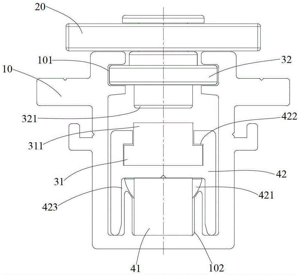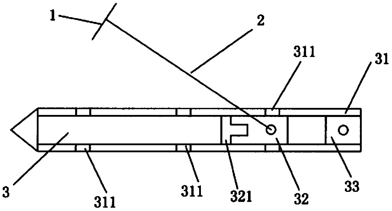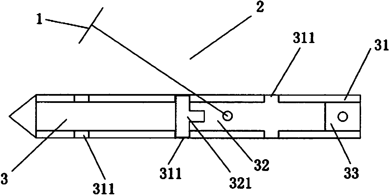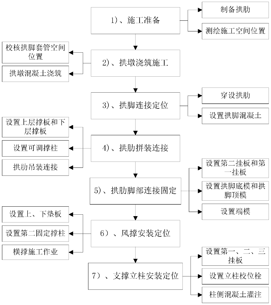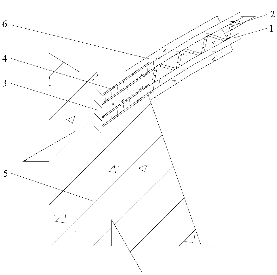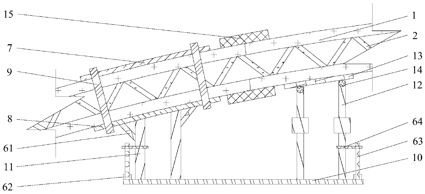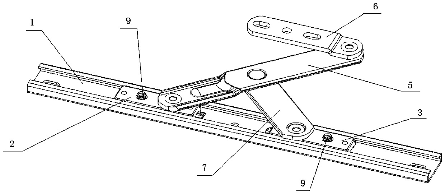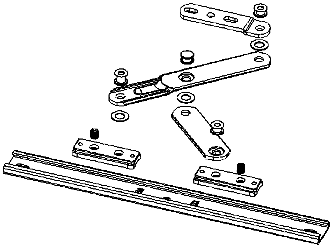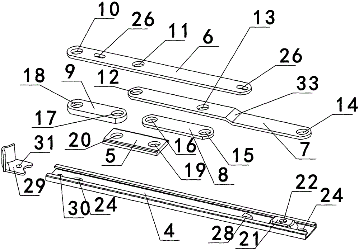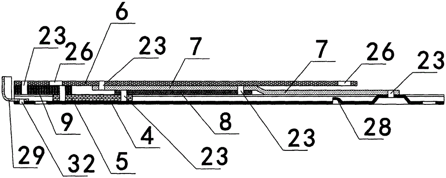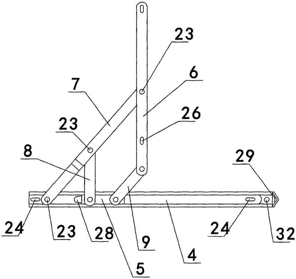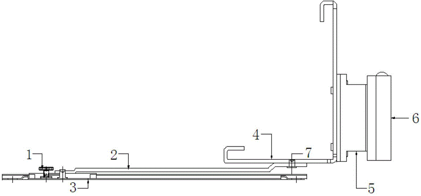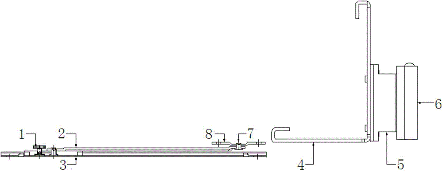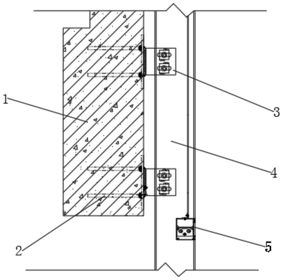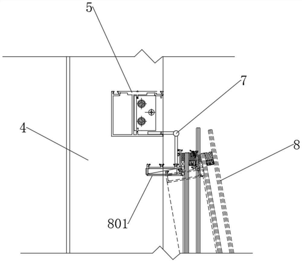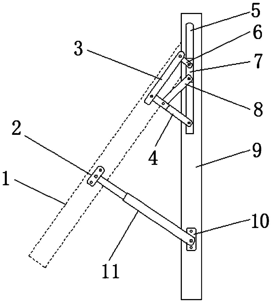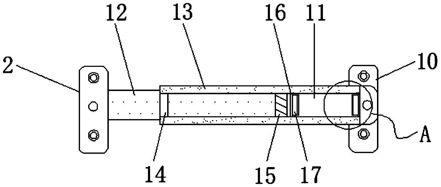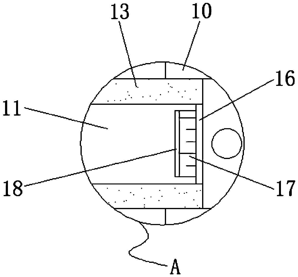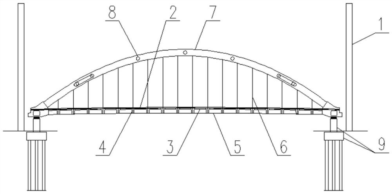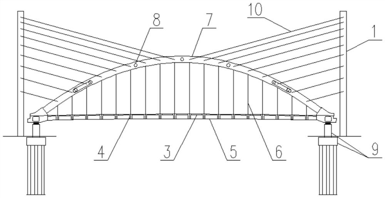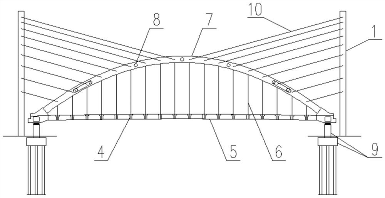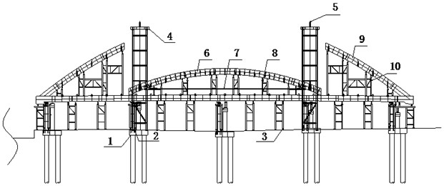Patents
Literature
65 results about "Wind brace" patented technology
Efficacy Topic
Property
Owner
Technical Advancement
Application Domain
Technology Topic
Technology Field Word
Patent Country/Region
Patent Type
Patent Status
Application Year
Inventor
In architecture, wind braces are diagonal braces to tie the rafters of a roof together and prevent racking. In medieval roofs they are arched, and run from the principal rafters to catch the purlins.
Concrete-filled steel tube arch bridge and construction method
PendingCN108660903AImprove stabilityGuaranteed docking accuracyBridge erection/assemblyArch-type bridgeReinforced concreteButt joint
The invention relates to a concrete-filled steel tube arch bridge. The concrete-filled steel tube arch bridge includes side arch ribs, main arch ribs, suspension bars, tie bars and a bridge pier and abutment structure. Side span structures include side arch supports, side span cast-in-place reinforced concrete arch ribs, cast-in-place side arch end cross beams, side span cast-in-place cross beamsbetween ribs, cast-in-place side arch rib tie beams, cast-in-place side upright posts, flexible prestressed tie bars and cast-in-place bridge deck slabs. Mid-span structures include abutments, mid-span concreted-filled steel tube arch ribs, main arch hollow cross beams between ribs, precast hollow longitudinal beams, flexible prestressed tie beams, tie-bar steel plate boxes, truss-type permanent upper wind braces, K-shaped permanent intermediate wind braces, temporary wind braces, arch foot pre-embedded sections, inner steel strand whole-bundle-squeezed inhaul cable suspension bars and outer steel strand whole-bundle-squeezed inhaul cable suspension bars. The concrete-filled steel tube arch bridge has the beneficial effects that steel tube arch rib fixation brackets involved in the concrete-filled steel tube arch bridge can improve the stability during installation and construction of steel tube arch ribs, and the accuracy of butt joint can be guaranteed effectively.
Owner:ANHUI HIGHWAY ENG CORP
Rainproof window for high-altitude building
ActiveCN110924807AAvoid inconvenienceShorten the timeWing fastenersPower-operated mechanismWater resourcesStructural engineering
The invention discloses a rainproof window for a high-altitude building. The rainproof window comprises a wall body, wherein a window frame is arranged on the wall body, a wind support is arranged onthe side wall of the window frame, an installation frame is fixedly connected to the side wall of the wind support, a glass window is fixedly connected to the inner wall of the installation frame, a switch mechanism is jointly arranged on the wall body and the window frame, the switch mechanism comprises a first sliding groove arranged in the side wall of the window frame, a first magnetic slidingblock is slidably arranged in the first sliding groove, the rotating part of the wind support is fixedly connected with the side wall of the first magnetic sliding block, a water pipe is arranged inthe wall body, both ends of the water pipe communicate with the outside, the side wall of the wall body is provided with a first water guide plate, the inner wall of the water pipe is fixedly connected with a spiral baffle, and a rotating shaft is rotatably inserted in the water pipe. The window can be automatically closed on rainy days, and the glass window can be automatically cleaned, so that time and energy of people are greatly saved, and water resources are not wasted.
Owner:绍兴盛坤机械科技有限公司
Self-cleaning type top-hung window
The invention discloses a self-cleaning type top-hung window. The window comprises a window frame, a wind brace and a top-hung window body, wherein the window frame is rotationally connected with thetop-hung window body through the wind brace, sliding grooves are formed in the inner walls of the two sides of the top-hung window body correspondingly, sliding blocks are slidably connected in the sliding grooves correspondingly, cleaning brushes are detachably connected to one ends, close to each other, of the two sliding blocks correspondingly, the cleaning brushes are connected with the windowframe through two elastic pull ropes, one sides, away from the top-hung window body, of the cleaning brushes are fixedly connected with an air bearing plate adopting an arc structure, and the outer side of the upper end of the top-hung window body is fixedly connected with a gas collecting box. The window has the advantages that the process of opening and closing the top-hung window by a user isutilized to be converted into the process of driving a piston block to move downwards and upwards by an elastic metal strip, gas in a piston cylinder is gradually conveyed into the gas collecting boxuntil the gas pressure reaches a preset pressure value of a pressure valve, the high-pressure gas is sprayed to the air bearing plate through an air jet pipe, the air bearing plate drives the cleaningbrushes to clean the top-hung window, and elastic force of the elastic pull rope is used for cleaning again.
Owner:临清市经开实业有限公司
Lower bearing type tied-arch bridge structure unit and arch bridge structure and construction method thereof
PendingCN108374319AEasy constructionSave internal moldBridge structural detailsBridge erection/assemblyPre stressPre stressing
The invention discloses a lower bearing type tied-arch bridge structure unit and an arch bridge structure and a construction method thereof. The lower bearing type tied-arch bridge structure unit comprises pier columns, pier column connecting tie beams, supporting bases, arch ribs, arch feet, tie beams and hanging rods, wherein the supporting bases and the arch ribs are installed on the tops of the pier columns, the arch feet are arranged at the bottoms of the two ends of the arch ribs, the tie beams are connected between the two ends of the arch ribs, and the hanging rods make the tie beams and the arch ribs connected. The number of the arch ribs is two, the two arch ribs are arranged transversely in parallel at an interval, and wind bracing transverse rods are connected between the two arch ribs; end cross beams are connected between the arch feet on the corresponding sides of the two arch ribs; the tie beams are of a steel framework concrete structure comprising a tie beam steel framework, pre-stress steel bars and tie beam concrete poured on the outer side of the tie beam steel framework and the outer sides of the pre-stress steel bars; the tie beams on the two arch ribs are connected through a group of middle cross beams. According to the unit, the technical problems that when a traditional steel tube concrete arch bridge is constructed, the concrete disengaging effect islikely to occur, the navigation width is small during construction, and a platform cannot be erected or constructed in a channel are solved.
Owner:BEIJING URBAN CONSTR ROAD & BRIDGE GROUP
Brace-locking device for an aircraft undercarriage
Owner:SAFRAN LANDING SYSTEMS
Brace-locking device for an aircraft undercarriage
Owner:SAFRAN LANDING SYSTEMS
Magnetic adjustment type upper suspension window
ActiveCN109113515AReduce indoor impactClose in timePower-operated mechanismWing arrangementsMagnetic tension forcePull force
The invention discloses a magnetic adjustment type upper suspension window which comprises a window frame fixedly connected to a wall. Sliding grooves are formed in the opposite sides of the window frame correspondingly; sliding blocks are slidably connected into the sliding grooves; a window rack is mounted on the inner side of the window frame through wind braces; sliding parts of the wind braces are slidably connected with the sliding grooves through the sliding blocks; the sliding blocks are fixedly connected to the inner bottoms of the sliding grooves through first tensile springs; a ventilation cavity is formed in the side wall of the lower end of the window rack in the horizontal direction in a penetrating mode; and axial flow blades are mounted at the two ends of the ventilation cavity correspondingly, and the two axial flow blades rotate synchronously through a connecting shaft. By arranging the axial flow blades, the connecting shaft, a strip-shaped plate, a magnetic slidingblock, a magnetic sliding plug and a traction rope, the window can be automatically closed to be slightly open during wind blowing outside the window, and thus damage to indoor object due to the windis reduced; and by arranging a movable block and a bell cover, when the wind outside the window is too large, people in a room are reminded to close the window, and thus the safety performance of thewindow is improved.
Owner:启东市云鹏玻璃机械有限公司
High-rise building anti-collision suspension window with self-cleaning function
ActiveCN110924816AWon't hitNo manual operationBuilding braking devicesWing fastenersEngineeringAirbag
The invention discloses a high-rise building anti-collision suspension window with a self-cleaning function. The high-rise building anti-collision suspension window comprises a window frame mounted ona wall, sliding grooves are formed in the opposite side walls of the window frame correspondingly, sliding blocks are slidably connected into the sliding grooves, the side walls of the sliding blocksare fixedly connected with a mounting frame through wind braces, the inner wall of the mounting frame is fixedly connected with a window body, an anti-collision mechanism is arranged on the window frame and comprises telescopic airbags fixedly connected into the sliding grooves, connecting air pipes are arranged at the upper ends of the telescopic airbags in a communicating mode, control pipes are arranged on the side wall of the window frame in a penetrating mode, and the side walls of the control pipes communicate with the side walls of the connecting air pipes; and control mechanisms are arranged on the junctions of the connecting air pipes and the control pipes, the side wall, close to the lower end, of the window frame is fixedly connected with a baffle, a mounting groove is formed in the side wall of the baffle, and an elastic balloon is arranged in the mounting groove. Very large noise is not made, the window frame and the suspension window are also protected, the time and energy of people can further be greatly saved, and safety of people is guaranteed.
Owner:陈广佑
Automatic closing system used for fireproof window
ActiveCN107152210AAvoid closingAchieve automatic shutdownFireproof doorsPower-operated mechanismEngineeringMechanical engineering
The invention discloses an automatic closing system used for a fireproof window. The automatic closing system is mounted on a window frame and sashes and comprises elastic hinges, positioning wind braces and linkage self-locking assemblies, wherein the elastic hinges are used for conducting rotating connection on the window frame and the sashes; the positioning wind braces are mounted at the opening-closing positions of the window frame and the sashes, each positioning wind brace comprises a sash-on sliding block, a pivot sliding block, a brace rod and temperature sensing blasting devices, sash-on sliding blocks are mounted in sash guide grooves of the sashes and can slide along the sash guide grooves, a plurality of locking holes are formed in each sash-on sliding block in the sliding direction of the sash-on sliding block, the pivot sliding blocks are mounted in window frame guide grooves of the sashes, one end of each brace rod is in rotating connection with the corresponding sash-on sliding block, the other end of each brace rod is in rotating connection with the corresponding pivot sliding block, and the temperature sensing blasting devices of each positioning wind brace are mounted on one side or two relative sides of the corresponding pivot sliding block and used for limiting the pivot sliding block to slide along the frame guide groove; each linkage self-locking assembly comprises a linkage handle, a locking part, a linkage connecting part and a linkage insertion pin which all are in mutual linkage connection. The automatic closing system is simple in structure, capable of achieving the automatic closing function of the window when a fire occurs, and high in safety.
Owner:浙江德毅隆科技股份有限公司
Multi-directionally opened automatic window
PendingCN109339651AImprove sealingChange flow directionCondensed water drain-offPower-operated mechanismElectric machineryEngineering
The invention discloses a multi-directionally opened automatic window, which comprises a window frame, a turnover window frame, a fixed window and a lifting window. The fixed window is mounted on theupper part of the turnover window frame, and the lifting window is mounted on the lower part of the turnover window frame; the turnover window frame is placed in the window frame, the upper end of theturnover window frame is connected with the window frame through a wind brace, two motors are mounted in two side cavities correspondingly, main shafts of the motors are fixedly connected with supporting rods, and hinged sliding sheets are arranged at the other ends of the supporting rods and arranged in sliding grooves A in the side faces of the turnover window frame; traction ropes are connected to the upper end of the lifting window and connected with rope discs driven to rotate by the motors, the motors and the rope discs are arranged in an upper cavity of the window frame, and the two sides of the lifting window and the turnover window frame slide through mutual embedded connection of sliding strips and sliding groove B. When the weather is hot and the wind volume is small, the lifting window is opened electrically, a direct ventilation mode is adopted, and thus the ventilation mode is started maximally; and when the outdoor wind speed is high, the flow rate of air entering the indoor space can be decreased by opening an electric upturning window.
Owner:LIAONING YUHONG DOOR & WINDOW
Damping device and air support
The invention relates to a damping device and a wind brace. The damping device is used for a casement window. The casement window includes a slide rail fixed on the window frame, a slide block slidably arranged on the slide rail, and a support rod. The support rod One end is rotatably connected to the window sash, and the other end is rotatably connected to the slider. The damping device includes a damping medium and a damping rod. One side, or both ends of the slider close to and away from the support rod are provided with a damping medium and a damping rod. The damping rod abuts between the damping medium and the slider. The push force that blocks the movement and the buffer force that slows down the movement of the slider. The above-mentioned damping device can be applied to wind braces, sliding braces and other products. When the sash is closed or opened to the maximum angle, the slider moves along the slide rail, providing a buffer force for the slider to prevent the sash from violently colliding with the window frame and causing the window accessories damaged.
Owner:GUANGDONG KIN LONG HARDWARE PROD CO LTD
Telescopic wind brace
The invention discloses a telescopic wind brace which comprises a telescopic element, a first friction part arranged at one end of the telescopic element and in sliding fit with a window sash in a sliding mode, and a fixing part arranged on a window frame and detachably connected with the other end of the telescopic element. The first friction part and the fixing part are arranged to be matched with the telescopic element for use, so that space for placing the wind brace is reduced, and positioning and installing of the wind brace are facilitated. According to the telescopic wind brace, the space for placing the wind brace is reduced, and positioning and installing of the wind brace are facilitated.
Owner:SHENZHEN HOPO WINDOW CONTROL TECH CO LTD
High-altitude building suspended sash window rainproof system
InactiveCN111911037AAvoid enteringAchieve automatic shutdownWindow/door framesWindow cleanersGear driveClassical mechanics
The invention discloses a high-altitude building suspended sash window rainproof system. The system comprises a window frame, a rotating shaft is rotatably connected to the inner wall of the window frame, a suspended sash window is fixedly connected to the side wall of the rotating shaft, a first sliding groove is formed in the inner wall of the window frame, a wind brace is jointly arranged on the first sliding groove and the suspended sash window, a containing groove is formed at the side wall of the window frame, and the rotating shaft extends into the containing groove. A gear is fixedly connected to the end, located in the containing groove, of the rotating shaft, and a connecting plate is fixedly connected to the side wall of the window frame. Air in an air bag enters a cavity through contraction of the air bag, then rainwater can enter a collecting box, a moving plate moves downwards under the gravity effect of the rainwater to drive the gear to rotate, the gear drives the rotating shaft to rotate, the rotating shaft drives the suspended sash window to rotate, the suspended sash window can be automatically closed during rainfall, and manual closing is not needed. Rainwater is prevented from entering a room during heavy rainfall, the suspended sash window does not need to be cleaned manually, and people can use the suspended sash window conveniently.
Owner:陈娅茹
Window and wind brace thereof
The invention relates to a window and a wind brace thereof. The end portion of a connecting rod is rotatably connected to a window frame, and a positioning piece is connected to the window frame. When the window is in a closed state, an elastic piece locks a locking hook of the locating piece in an insertion hole, the window frame is opened, and a slide block moves toward the locating piece; when the slide block props against the locking hook, one part of the locking hook is pushed out of the insertion hole; when a slot in the slide bock is aligned to the insertion hole, under the restoring force of the elastic piece, the locking hook will be locked in the slot to limit movement of the slide block so as to fix the position of the window frame. When the window is closed, a handle is rotated to drive an unlocking block to move linearly. When the unlocking block props against a driving portion of the locating piece, the locating piece will be driven to rotate, so that the locking hook is separated from the slot to remove limit of the locking hook on the slide block, and the window frame is pulled back inward to close the window. Therefore, the window and the wind brace thereof are quite simple and convenient to operate. The window can be only closed by rotating the handle, so that even if in high wind weather, the window is not forced to be closed as a result of wind force, and therefore, the safety of the window is greatly improved.
Owner:广东坚朗秦泰机电窗控系统有限公司
Arch-first and beam-second construction method for bracket-free tied arch
InactiveCN112554067AReduce labor intensityGuaranteed to be unbiasedBridge erection/assemblyPre stressArchitectural engineering
The invention discloses an arch-first and beam-second construction method for a bracket-free tied arch, and belongs to the technical field of building construction. The method comprises the followingsteps: 1, transporting arch ribs; 2, pre-burying arch ribs of arch foot sections; 3, temporarily solidifying the arch feet and the bridge piers; 4, penetrating a temporary cable for construction: pulling the temporary cable to the cross beam at the mounting end, fixing the temporary cable through an anchorage device, and circularly constructing and penetrating the cable until the end; 5, hoistingarch ribs; 6, mounting a wind brace; 7, performing pressure injection on arch rib concrete; 8, performing suspender prestressed cable construction; 9, mounting a tie beam and a middle cross beam; 10,installing prefabricated bridge decks, bridge deck pavement and anti-collision guardrails; and 11, adjusting the cable force of the finished bridge suspender. By the adoption of the construction method, the construction period is shortened, and the labor intensity of workers is reduced; and the navigation requirement is guaranteed during construction, the balance of stress changes in arch structure construction is effectively guaranteed, the safety of bridge construction and later operation is guaranteed, the ecological environment is protected, and wide application and popularization value and reference significance are achieved.
Owner:浙江省建投交通基础建设集团有限公司
Equal-span self-anchored span wire-arched beam cooperative system bridge
The invention relates to an equal-span self-anchored span wire-arched beam cooperative system bridge. The equal-span self-anchored span wire-arched beam cooperative system bridge comprises a main beam, a span-wire suspender, an arched suspender, a main cable, an arch rib, a bridge tower, abutment piers and a wind brace. The main cable and the arch rib are symmetrically arranged in the transverse direction of the bridge of the main beam, the span-wire suspender and the arched suspender which are distributed in the longitudinal direction of the bridge are connected to the main cable and the arch rib correspondingly, then the main beam is formed, and flexible support to the main beam is formed. The main cable crosses over the bridge tower, the two ends of the main cable are anchored at the end of the main beam, axial pressure is applied to the main beam, the arch rib is in rigid connection with the two ends of the main beam, the axial pressure is applied to the main beam, tension and compression are mutually balanced, and the abutment piers are supported at the two ends of the whole system. According to the equal-span self-anchored span wire-arched beam cooperative system bridge, an equal-span self-anchored suspension bridge pressing the main beam and an arch-beam composite bridge pulling the main beam are combined together, part of axial pressure in the main beam is counteracted, and the stability problem caused by overlarge axial pressure borne by the main beam when the span is large and the problems of overlarge section design and insufficient bearing capacity are solved. The structural system is reasonable in stress, the self-weight of the main beam is low, the span capacity is high, the anti-seismic and the wind-resistant performance is excellent, and the bridge is another one good structural form of large and middle span bridges.
Owner:TONGJI UNIV
Wind bracing device and method for controlling door and window to stop in any positions by handle
InactiveCN104563683ARealize opening and closing at any positionWide range of applicationsWing fastenersSteering angleEngineering
The invention relates to spare and accessory parts of building windows and doors and particularly relates to a wind bracing device and a method for controlling a door and a window to stop in any positions by a handle. The wind bracing device comprises a baseless handle device, a driver device, a line-to-rotation steering angle device and a damping wind bracing device, wherein a slide block damping device on the damping wind bracing device linearly moves in a guide slot, and after an abnormal shaft rotates, a damping material in the slide block damping device deforms, so that the slide block damping device is matched with the guide slot, and generation of damp is controlled by rotation of the shaft. According to the device and method provided by the invention, the slide block device linearly moves in the guide slot and after an abnormal shaft rotates, the damping material in the slide block damping device deforms, so that the slide block device is matched with a fixed groove so as to open and close the door and window in any positions; the driver device is in split linkage, can be self-limited in stroke and has a door and window locking and opening function. The device is wide in application range and variable in position, and can be mounted on external vertical hinged door and window or internal vertical hinged door and window and can be further mounted on a vertical hinged door and window of a hinge in a hinge.
Owner:SHANGHAI GENGKUAN DOOR & WINDOW FITTING
Strong wind weather buffer structure for suspension window of coastal city high-rise building
InactiveCN112196392ASlow down the closing speedStrong impactBuilding braking devicesWing accessoriesEngineeringStructural engineering
The invention discloses a strong wind weather buffer structure for a suspension window of a coastal city high-rise building. The strong wind weather buffer structure comprises a window frame, whereina wind bracing is arranged on the side wall of the window frame; a glass window is arranged on the wind bracing; a sliding groove is formed in the side wall of the window frame; a sliding block is slidably connected into the sliding groove; the sliding block is connected with a rotating part of the wind bracing; an air bag is fixedly connected to the top in the sliding groove; a control groove isformed in the lower side wall of the window frame; the top of the control groove communicates with the air bag through an air guide pipe; a baffle is fixedly connected to the inner wall of the controlgroove; an opening is formed in the side wall of the baffle in a penetrating mode; a connecting rope is fixedly connected to the lower side wall of the sliding block; the lower end of the connectingrope extends into the control groove and is fixedly connected with a vertical rod; and the lower end of the vertical rod is fixedly connected with a sealing plug. According to the strong wind weatherbuffer structure, the closing speed of the window can be reduced, the situation that the window is quickly closed to generate strong impact force is prevented, the service life of the suspension window is prolonged, and the safety of people is also guaranteed.
Owner:湖州海明机械科技有限公司
Windows and their wind braces
The invention relates to a window and a wind brace thereof. The end portion of a connecting rod is rotatably connected to a window frame, and a positioning piece is connected to the window frame. When the window is in a closed state, an elastic piece locks a locking hook of the locating piece in an insertion hole, the window frame is opened, and a slide block moves toward the locating piece; when the slide block props against the locking hook, one part of the locking hook is pushed out of the insertion hole; when a slot in the slide bock is aligned to the insertion hole, under the restoring force of the elastic piece, the locking hook will be locked in the slot to limit movement of the slide block so as to fix the position of the window frame. When the window is closed, a handle is rotated to drive an unlocking block to move linearly. When the unlocking block props against a driving portion of the locating piece, the locating piece will be driven to rotate, so that the locking hook is separated from the slot to remove limit of the locking hook on the slide block, and the window frame is pulled back inward to close the window. Therefore, the window and the wind brace thereof are quite simple and convenient to operate. The window can be only closed by rotating the handle, so that even if in high wind weather, the window is not forced to be closed as a result of wind force, and therefore, the safety of the window is greatly improved.
Owner:广东坚朗秦泰机电窗控系统有限公司
a wind brace
The invention discloses a positioning wind brace which comprises a wind brace positioning assembly and a connection rod assembly, wherein the connection rod assembly comprises a connection rod and a sliding piece; the wind brace positioning assembly comprises a sliding rail on which the sliding piece slides, a handheld transmission piece matched with the sliding rail in a sliding manner and an extrusion piece; when the handheld transmission piece forwards slides along the sliding rail, the extrusion piece upwards moves, so that the sliding piece and the sliding rail are closely extruded; at the moment, the sliding piece stops sliding, and a window sash angle is fixed; when the handheld transmission piece backwards slides along the sliding rail, the extrusion piece downwards moves, and the sliding piece and the sliding rail are separated; at the moment, the sliding piece can continuously slide, and the window sash angle can be adjusted. Due to the structural design, by transmission of the handheld transmission piece, the extrusion piece extrudes the sliding piece tightly; therefore, positioning of a window sash is realized; furthermore, the phenomenon that the positioning wind brace is broken because the window sash is locked after being positioned can be effectively avoided.
Owner:SHENZHEN HOPO WINDOW CONTROL TECH CO LTD
Door and window locking positioning device
InactiveCN104120929BPrecise positioningImprove ease of useWing fastenersEngineeringMechanical engineering
The invention relates to a door-and-window locking and positioning device which comprises a door-and-window wind brace and a transmission device. The door-and-window wind brace comprises a strip-shaped main frame, a supporting rod, a positioning assembly and a lifting assembly. The positioning assembly comprises a slide block and a rack. One end of the supporting rod is hinged to the slide block which is connected to a slide groove of the main frame in a sliding mode. The rack is arranged below the slide block. A tooth-shaped portion which corresponds to the rack is arranged on the lower surface of the slide block. The lifting assembly, which is used for controlling the rack and the tooth-shaped portion of the slide block to be meshed or separated, is arranged in the main frame and is fixedly connected with the rack. According to the door-and-window locking and positioning device, the lifting assembly is used for controlling the tooth-shaped portion of the slide block to be meshed with or separated from the rack at any position, so that the slide block can be fixedly positioned at any position of the rack, accordingly, a door and window can be opened by any angle to be fixed, use convenience of the door-and-window locking and positioning device is improved, and meanwhile the door and window can be positioned more reliably and firmly due to meshing of the tooth-shaped portion and the rack.
Owner:深圳市早田实业有限公司
Wind brace
InactiveCN103485621AImplement fixed functionEasy to useWing fastenersEngineeringMechanical engineering
The invention discloses a wind brace which is characterized by comprising a sliding rail body, a connection rod connected with the sliding rail body and a locking sheet connected with the connection rod. A sliding groove is formed in the side portion of the sliding rail body. A sliding sheet is arranged in the sliding groove. One end of the connection rod is connected with the locking sheet and the other end of the connection rod is connected to the sliding sheet. A guide rail plate is arranged on the sliding sheet. An inwards-concave opening matched with the guide rail plate is formed in the sliding groove. The wind brace can be automatically fixed and fastened and is convenient to use.
Owner:ANHUI XIN FA ALUMINUM PROD
Construction method of concrete-filled steel tube arch bridge mounting system
ActiveCN110878524AReduce the impactReduce difficultyBridge structural detailsBridge erection/assemblySupporting systemArchitectural engineering
The invention relates to a construction method of a concrete-filled steel tube arch bridge mounting system. The construction method comprises the following construction steps: 1) preparing construction; 2) performing arch pier pouring construction; 3) connecting and positioning arch feet; 4) assembling and connecting arch ribs; 5) connecting and fixing arch rib feet; 6) mounting and positioning the wind brace; and 7) mounting and positioning the support upright. The method has the beneficial effects that the space position of the arch rib can be limited through the arch foot sleeves preset inthe arch piers, and the space positioning difficulty of the arch rib is reduced. Meanwhile, the in-pier bearing plates are preset in the arch piers, so that the influence of the arch ribs on the archpiers can be effectively reduced, and the local concentrated stress is reduced. The installed arch ribs are used as supporting stress bodies for connecting construction of the arch ribs to be installed, and the engineering quantity of field supporting system arrangement can be reduced. Meanwhile, the adjustable supporting columns and the adjustable supporting plates are arranged on the first platform plate, temporary supporting can be provided for the arch rib to be installed, and the difficulty of on-site hoisting and positioning is lowered.
Owner:安徽建工路港建设集团有限公司
Hook wind bracing
InactiveCN111425086AFlexible control of opening angleEasy to adjust opening angleWing fastenersClassical mechanicsMechanical engineering
The invention discloses a hook wind bracing, and relates to the field of wind bracing structures. The wind bracing comprises a sliding rail, a left sliding block and a right sliding block are arrangedon the sliding rail in a sliding mode, a long connecting rod is riveted to the left sliding block, the upper end of the long connecting rod is riveted to a supporting rod, the middle of the long connecting rod is hinged to a short connecting rod, the end, hinged to the short connecting rod, of the long connecting rod is higher than the end, riveted to the left sliding block, of the long connecting rod, a containing cavity capable of containing the short connecting rod is formed below the end, hinged to the short connecting rod, of the long connecting rod, and the lower end of the short connecting rod is riveted to the right sliding block. According to the wind bracing, the structure is simple and reliable, the left sliding block and the right sliding block are arranged on the sliding rail, and the distance between the left sliding block and the right sliding block is adjusted so that the opening angle of a window sash can be adjusted and controlled, and the opening angle of the windowsash can be flexibly adjusted and controlled; and the containing cavity is formed in the long connecting rod so that unsmooth opening or abrasion caused by hardware extrusion among the supporting rod, the long connecting rod and the short connecting rod can be avoided.
Owner:中山市奥尔五金有限公司
Full-open casement wind bracing limiting device
The invention relates to the technical field of casement limiting, in particular to a full-open casement wind bracing limiting device. The full-open casement wind bracing limiting device comprises two four-connecting-rod wind bracings. Each four-connecting-rod wind bracing comprises a sliding way, a sliding block, a main rod, an auxiliary rod, a connecting rod and a rotary rod. One end of each main rod is provided with a first open hole. The middle of each main rod is provided with a second open hole. One end of each auxiliary rod is provided with a third open hole. The middle of each auxiliary rod is provided with a fourth open hole. The other end of each auxiliary rod is provided with a fifth open hole. One end of each connecting rod is provided with a sixth open hole. The other end of each connecting rod is provided with a seventh open hole. One end of each rotary rod is provided with an eighth open hole. The other end of each rotary rod is provided with a ninth open hole. One end of each sliding block is provided with a tenth open hole. The other end of each sliding block is provided with an eleventh open hole. One end of each slide way is provided with a protruding block. Each protruding block is provided with a twelfth open hole. All the sliding ways are arranged on a window frame. All the main rods are arranged on a casement.
Owner:赵永兴
Plastic steel window hardware
InactiveCN104453522AEasy to put inSolve the problem of opening at 90 degreesWing suspension devicesEngineeringMechanical engineering
The invention provides a plastic steel window hardware which comprises a wind bracing and a corner hinge, wherein the wind bracing comprises a sliding rod and a sliding rod base; one end of the sliding rod is connected with the sliding rod base in a sliding manner; the sliding rod is positioned above the sliding rod base; the other end of the sliding rod is bent upwards firstly and is bent horizontally secondly; the horizontal bent part at the other end of the sliding rod is connected with a horizontal connecting part of the corner hinge through a hinge pin; the horizontal connecting part of the corner hinge is positioned above the other end of the sliding rod; the height of the part which is bent upwards is greater than the length of the hinge pin. As the corner hinge is connected with the wind bracing through the hinge pin, and the non-sliding end of the wind bracing is bent upwards and is further bent horizontally, the hinge pin can be conveniently put into the sliding rod for connecting the wind bracing with the corner hinge, and the problem that a small opened window cannot be opened for 90 degrees is avoided due to such a connection mode, the cost is not increased, and the plastic steel window hardware is also relatively convenient to mount; the height of the window hardware is adjusted to be adapted to the width a window leaf through vertical bending, inclined bending and bending height, so that the adaptability is improved.
Owner:TIANJIN RESIDENTIAL GRP BUILDING MATERIAL TECH
Intelligent fire-fighting smoke-exhausting window opener system for glass curtain wall opening sash and construction process thereof
InactiveCN112302465AKeep in circulationKeep Fire MonitoringWallsVentilation arrangementWindow openingAlloy
The invention discloses an intelligent fire-fighting smoke exhaust window opener system for a glass curtain wall opening sash and a construction process thereof, and belongs to the technical field ofintelligent fire-fighting smoke exhaust window opener systems. The intelligent fire-fighting smoke exhaust window opener system comprises a curtain wall, a set of embedded parts are preset in the curtain wall, a set of aluminum alloy stand columns are arranged on the outer side of the curtain wall, each stand column is fixedly connected with the corresponding embedded part through a first hot galvanizing steel corner brace, a set of cross beams arranged at equal intervals from top to bottom are arranged on the inner sides of the aluminum alloy stand columns. and the cross beam is fixedly installed on the stand columns through a second aluminum alloy corner brace. According to the window opener system capable of achieving intelligent fire-fighting smoke exhaust of the glass curtain wall opening sash and the construction process thereof, chain or screw transmission is adopted, operation is convenient, stainless steel hinges are adopted as opening sash accessories to replace an existing friction hinge and wind brace connecting structure, the whole system is simple in construction structure, convenient to install and operate, low in construction material consumption and low in investment of resources such as manpower, so that the whole construction period is shortened, and the construction cost is reduced.
Owner:WENZHOU CONSTR GROUP
Novel upper suspension window air brace
InactiveCN111005635APrevent disengagementEasy to useBuilding braking devicesWing fastenersMetal stripsEngineering
The invention relates to the technical field of air braces, and discloses a novel upper suspension window air brace. The air brace comprises a window sash, a supporting plate, a window cabinet and a long plate, wherein the front surface of the window cabinet is fixedly connected with a supporting plate, the inner side wall of the supporting plate is in sliding connection with a sliding piece, theupper part of the front surface of the sliding piece is rotatably connected with a first metal strip, one side of the first metal strip is rotationally connected with a second metal strip, and one side of the second metal strip is rotationally connected with a third metal strip; and a fixing block is added between two sliding rails, the fixing block is fixed on the sliding rails, a convex plate isadditionally arranged on the front surface of the sliding plate, the convex plate is fixed with the sliding plate, and the convex plate slips relative to the sliding rails, when the sliding plate isstressed to slide, the convex plate can be attached to one side of the fixing block, the convex plate can define the position of the sliding plate, the fixing block abuts against the convex plate, when the window sash is opened, the sliding plate can be prevented from being separated from the sliding rails, and the using effect of the device is improved.
Owner:广东普发建筑有限公司
Arch bridge dismantling method
The invention discloses an arch bridge dismantling method. The method comprises the steps that firstly, auxiliary towers are built on the two sides of an arch bridge respectively; secondly, the auxiliary towers are connected with the arch ribs through the auxiliary zippers, then the auxiliary zippers are tensioned, and then the bridge deck system is dismantled; thirdly, the bridge deck slab is dismantled; fourthly, the cross beams are dismantled; fifthly, the longitudinal beams and the suspenders are dismantled step by step; sixthly, the arch ribs, the wind braces and the auxiliary zippers are dismantled step by step; and seventhly, the auxiliary tower and the bridge foundation are finally dismantled, and dismantling of the arch bridge is completed. The arch bridge can be safely disassembled into small blocks, the disassembled small blocks can be carried away through vehicles, ships and other carrying tools, and the surrounding environment is not affected.
Owner:SHANGHAI URBAN CONSTR DESIGN RES INST GRP CO LTD
Installation method of through tied arch bridge
PendingCN112982169AReduce consumptionSimple structureBridge erection/assemblyArch-type bridgeArchitectural engineeringPier
The invention provides an installation method of a through tied arch bridge. The installation method comprises the following steps that S1, an arch support to be assembled is lifted; S2, the arch support to be assembled is lifted to the designed elevation, and the arch support is firmly fixed after the relative position is adjusted; S3, a 50t crane is adopted to hoist and close the wind brace arch support; S4, after wind brace arch support folding is completed, the A-shaped supporting frame is installed, and then corresponding parts are disassembled; S5, a wind brace arch support is pushed; S6, the wind brace arch support is pushed to a bridge position where a second pier is arranged, a beam falls in place, a sling is mounted, and a guide beam and a second assembly bracket are dismounted; and S7, the A-type support and the pushing support are dismantled, the sling is tensioned, and construction is completed. According to the installation method of the through tied arch bridge, the structure is simple, and operation is convenient; the support consumption investment is reduced; the hoisting cost investment is reduced; the wind brace arch supports can be assembled in a matched mode, the installation accuracy is improved, and what is guaranteed is that the deviation is within the allowable deviation range; the construction safety risk is reduced.
Owner:HUBEI HUICHUANG HEAVY ENG
Features
- R&D
- Intellectual Property
- Life Sciences
- Materials
- Tech Scout
Why Patsnap Eureka
- Unparalleled Data Quality
- Higher Quality Content
- 60% Fewer Hallucinations
Social media
Patsnap Eureka Blog
Learn More Browse by: Latest US Patents, China's latest patents, Technical Efficacy Thesaurus, Application Domain, Technology Topic, Popular Technical Reports.
© 2025 PatSnap. All rights reserved.Legal|Privacy policy|Modern Slavery Act Transparency Statement|Sitemap|About US| Contact US: help@patsnap.com
