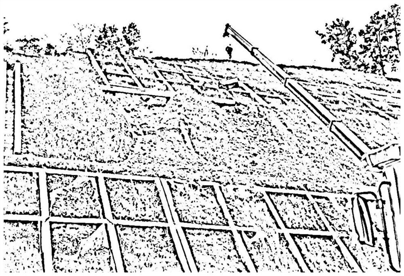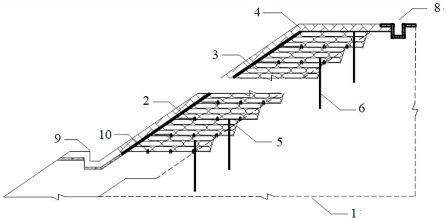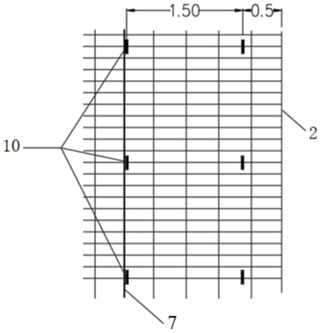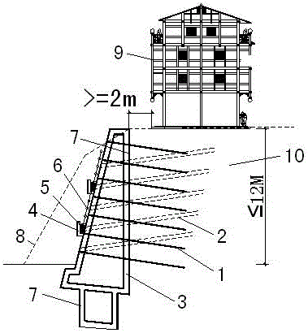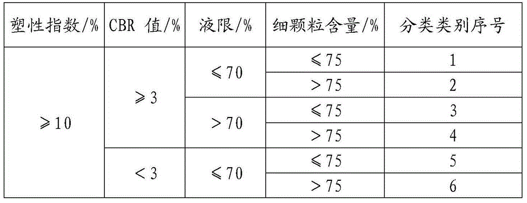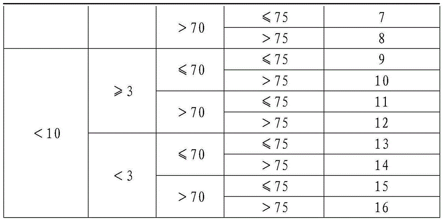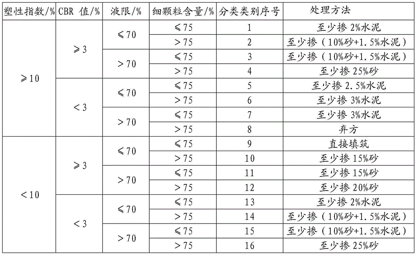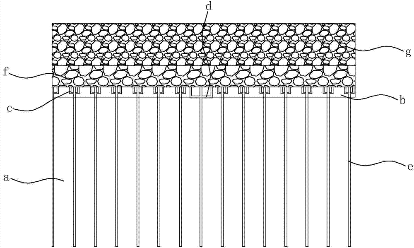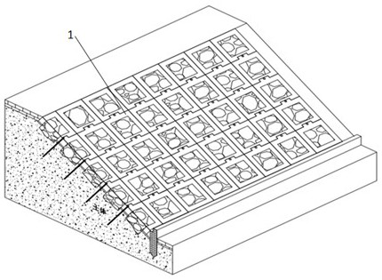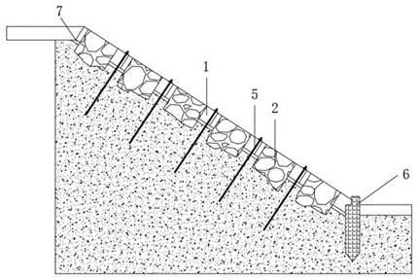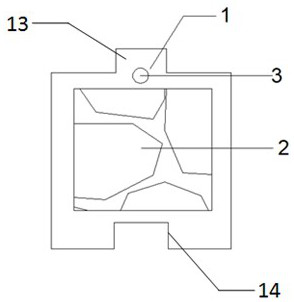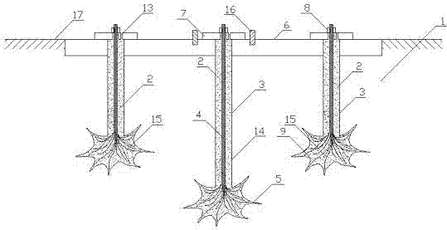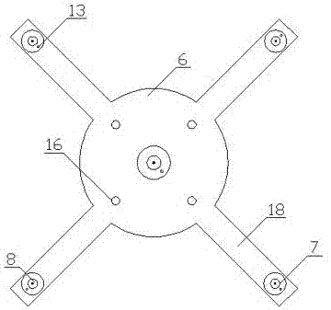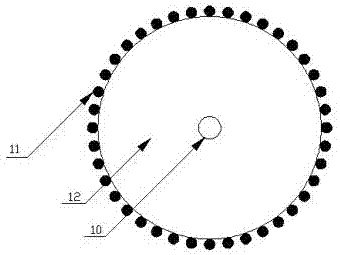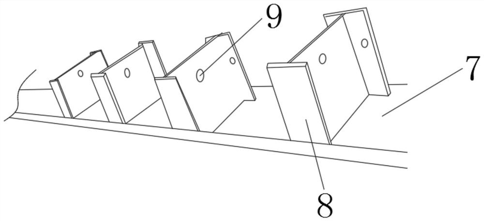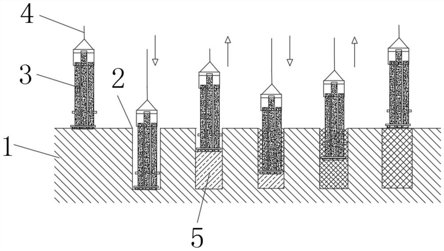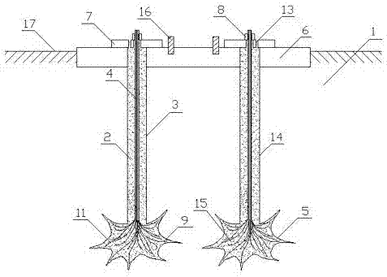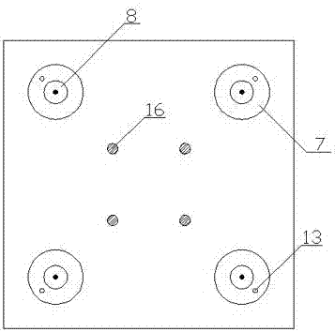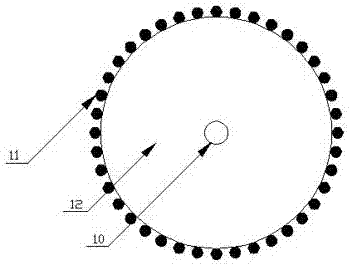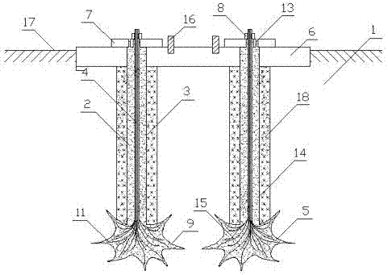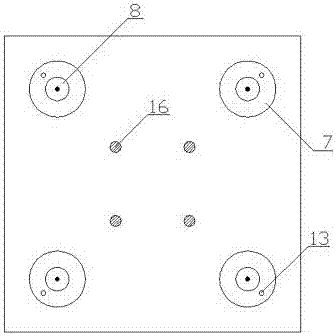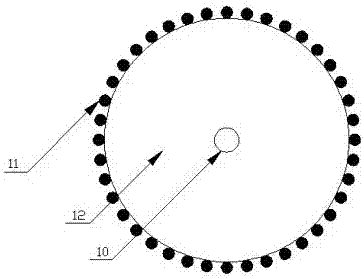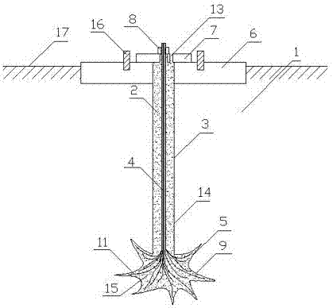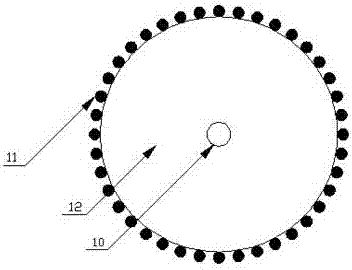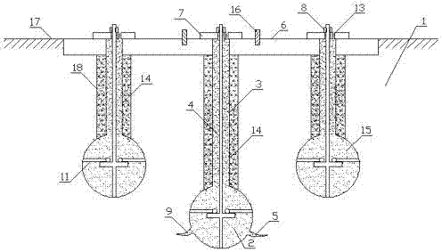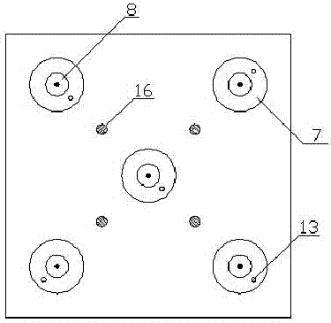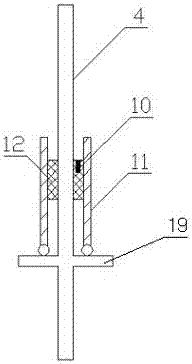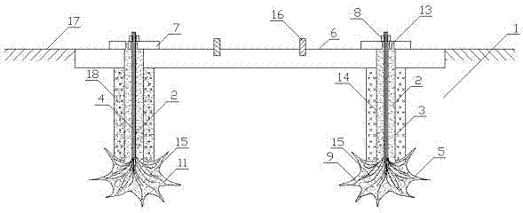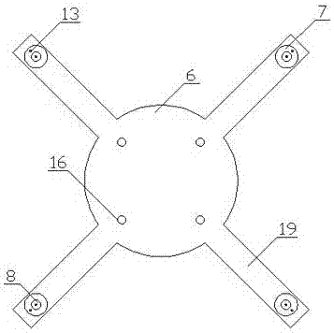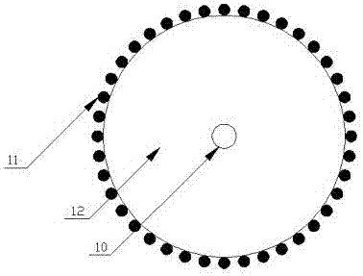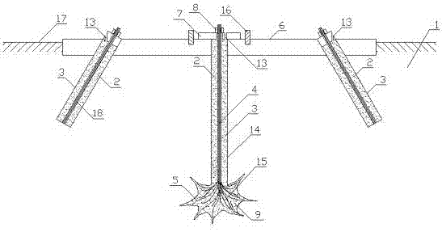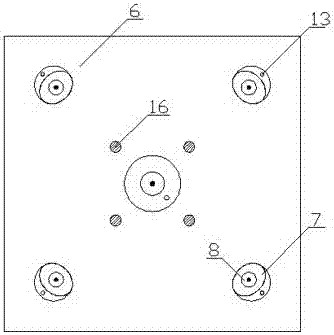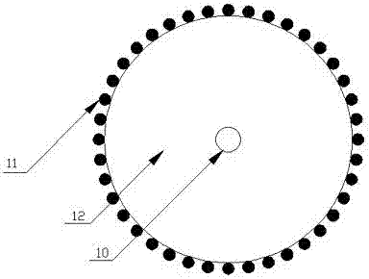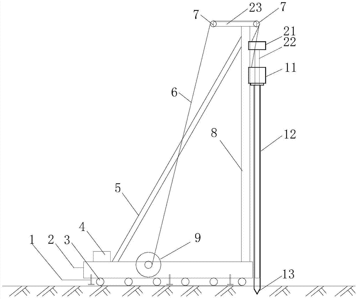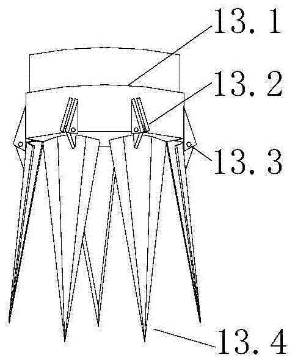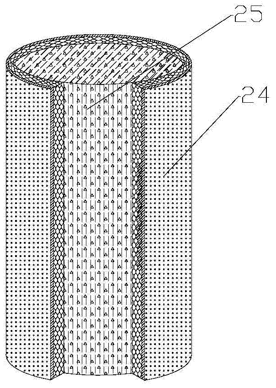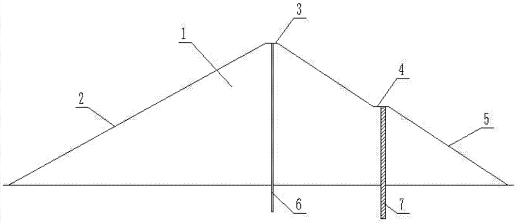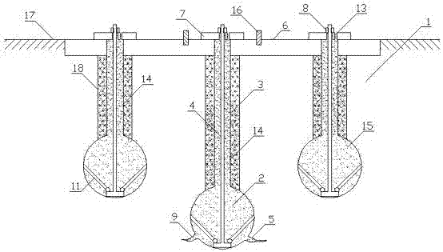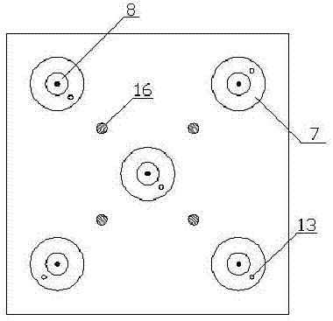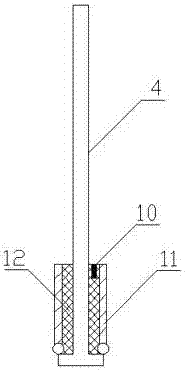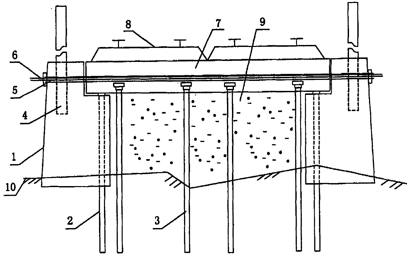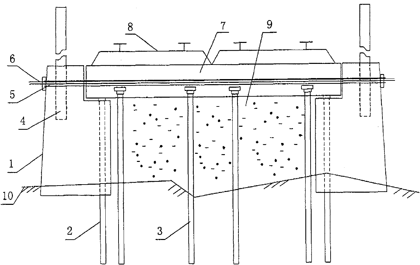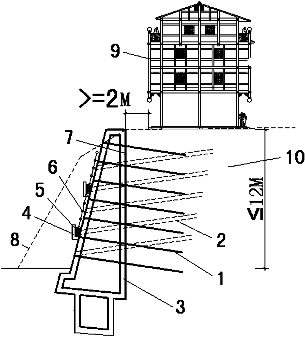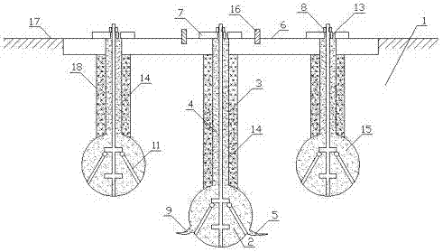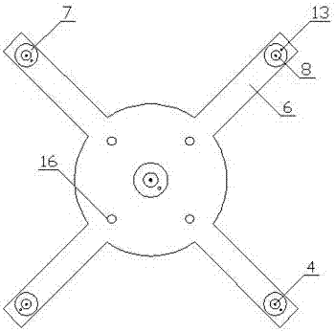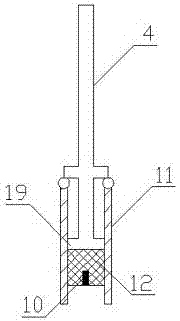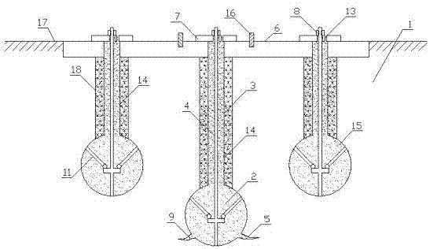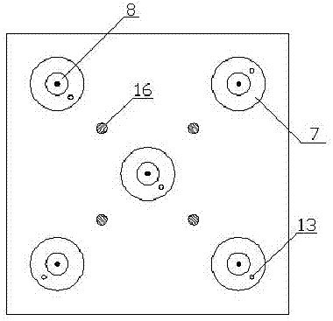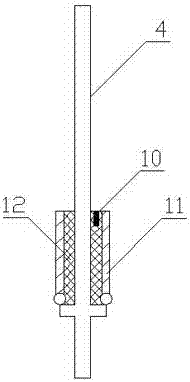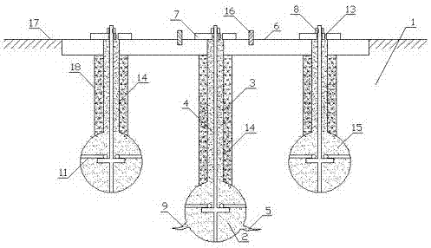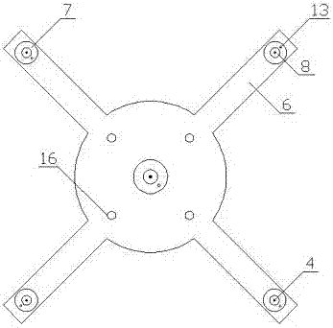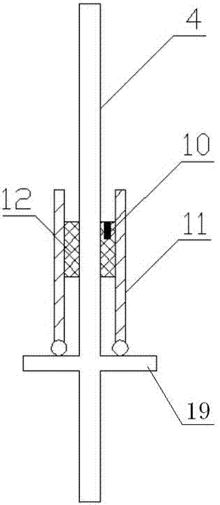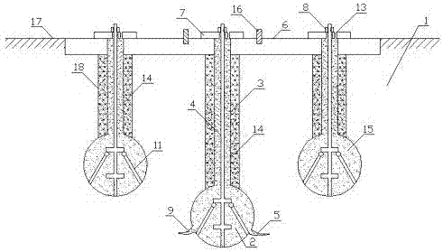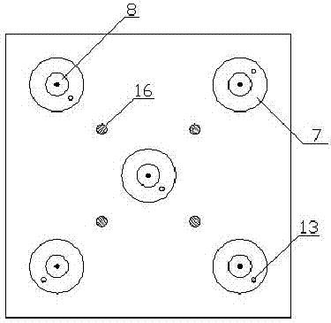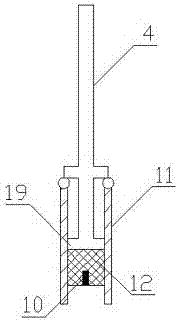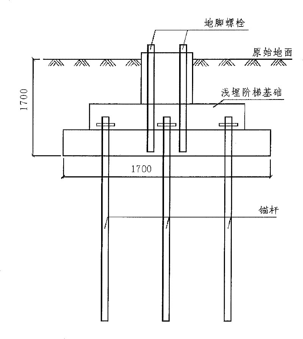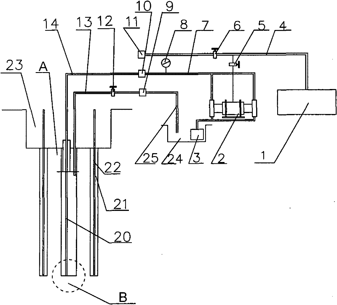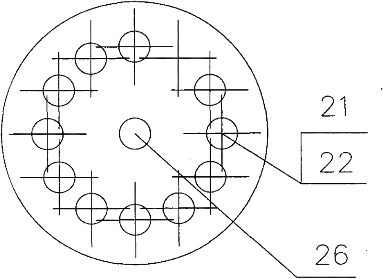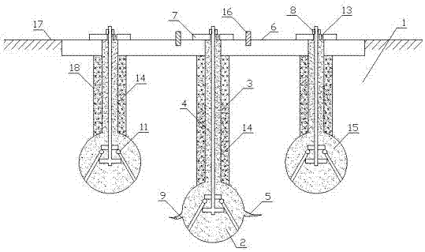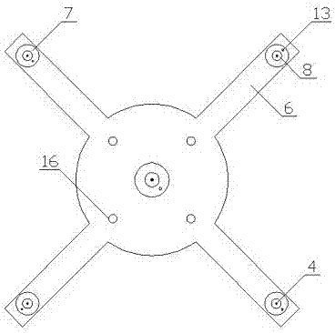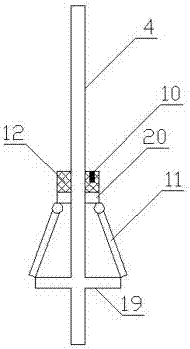Patents
Literature
32results about How to "Reduce spoil" patented technology
Efficacy Topic
Property
Owner
Technical Advancement
Application Domain
Technology Topic
Technology Field Word
Patent Country/Region
Patent Type
Patent Status
Application Year
Inventor
Concentrated sanitizing compositions for cleaning food and food contact surfaces
InactiveUS6617290B2Avoid damageIncreasing keeping quality of foodInorganic/elemental detergent compounding agentsOrganic detergent compounding agentsFood additiveGram
The invention teaches the preparation of concentrated sanitizing and cleaning preparation. The preparation has dual use for cleaning and sanitizing food surfaces as well as food contact and non-food contact surfaces. The composition of the invention shows rapid microbicidal properties against representative gram positive and gram-negative bacteria. The invention uses GRAS, food additive ingredients and / or ingredients that are approved by the USFDA for use on food.
Owner:MICROCIDE
Rapid repairing structure for shallow landslide of above-second-level soil slope and construction method thereof
InactiveCN113322984AAdapt to deformationImprove repair effectEmbankmentsExcavationsSoil scienceLandslide
The invention discloses a rapid repairing structure for a shallow landslide of an above-second-level soil slope and a construction method thereof. According to the repairing structure, a step is excavated on a landslide part of a landslide body, multiple layers of backfill bagged soil are constructed on the step in a filling manner, and geogrids are laid at the bottom of each layer of backfill bagged soil; reserved parts of the geogrids are reversely wrapped along the backfill bagged soil on the upper portions of the geogrids and tensioned to the required tensile strength, the geogrids are fixed to the top face of the backfill bagged soil through U-shaped nails to form reverse wrapping, and the reverse wrapping geogrids and the geogrids adjacent to the upper layer are fixedly connected through U-shaped nails and are both fixed to the top face of the corresponding backfill bagged soil; and a plurality of steel bars are implanted into the bottom of a reinforced body formed by combining the backfill bagged soil and the geogrids. The repairing structure plays a supporting role, meanwhile, energy dissipation is achieved on expansion deformation generated by soil in the slope through self deformation, the repairing effect is good, construction is easy and convenient, the technical requirements for personnel are low, the construction period is short, the number of machines is small, risks are low, cost is low, and environment friendliness is achieved.
Owner:CHANGSHA UNIVERSITY OF SCIENCE AND TECHNOLOGY
Support method and device for preventing mud rock landslides
ActiveCN106120822AFull securitySimple structureExcavationsReceptacle cultivationStructure of the EarthSlag
The invention discloses a support method and device for preventing mud rock landslides. A design excavation line is set at the position away from a slope top building outer wall by 2 M or above; during construction, excavation is conducted according to the sloping slope ratio required by the design from top to bottom, excavation is paused every time when excavation is downwards conducted by 1.5 m, temporary anchor rod support is conducted on the layer, and a drainage pipe is driven into a slope body to conduct drainage treatment; downward excavation is conducted while support and drainage are conducted layer by layer till the slope bottom is reached; a foundation trench is dug in the slope bottom, the outer wall of the foundation trench is a concrete pouring body, the foundation trench is filled with mud rock materials obtained after excavation to be compacted; then, a concrete cavity is constructed above the foundation trench in a layering pouring manner, and the cavity is filled with the mud rock materials to be compacted till the slope top is reached; and finally, anchor rods, the drainage pipes and the outer side of the concrete cavity are fixed. According to the support method and device, the structure is simple, the cost is low, little waste slag exists, the safety performance is high, and construction and operation are fast.
Owner:贵州建工第八建设集团有限公司
Classification processing method for high-liquid-limit soil in roadbed engineering
ActiveCN104594148AReduce moisture contentQuality improvementRoadwaysSoil preservationSoil scienceSoil processes
A disclosed classification processing method for high-liquid-limit soil in roadbed engineering comprises the following steps: S1, doping quicklime with high-liquid-limit soil for reducing water content; S2, employing plasticity index, CBR (California bearing ratio) value, liquid limit and fine-particle content to classify the high-liquid-limit soil processed in the step S1; and S3, respectively processing classified high-liquid-limit soil. The method helps to obviously reduce water content of soil, comprehensively gives consideration to improvement difference degree of doping sand, quicklime and cement to various physical properties of soil, and helps to effectively improve construction quality, reduce discarded soil or borrowed soil quantity, and save engineering cost, thereby promoting scientific utilization of high-liquid-limit soil.
Owner:安徽建工长江建设投资有限公司 +1
Foundation soil consolidation method
InactiveCN104846803AConsolidation changes greatlyAvoid blind overloadingSoil preservationEngineeringConsolidation process
The invention relates to a foundation soil consolidation method which is simple and reasonable. The ground surface settlement and the ground surface settlement rate are observed and calculated through a settlement scale board, the heap loading rate is reasonably controlled, the blind excessive heap loading situation is avoided according to the actual condition, and therefore the whole construction process is economical and reasonable; according to detection data, it is obtained that the consolidation change of soil is very small after first-stage heap preloading is performed for ten days, two-stage heap loading can be performed, construction does not need to be performed according to most of the designs that first-stage heap loading needs a 30-day preloading process, and the consolidation degree of the soil is more than 90 percent when the overall construction period is 60 days. According to the foundation soil consolidation method, plastic drainage plates and blind ditches are closely distributed, therefore, water in the soil can be drained quickly, the water is prevented from flowing back into the soil through the penetration role, and the consolidation process is effectively facilitated.
Owner:ZHEJIANG OCEAN UNIV
Fabricated rubble slope surface protection structure and construction method
PendingCN113668576AEfficient use ofPlay the role of gravity back pressureProtective foundationExcavationsRock boltRubble
The invention discloses a fabricated rubble slope surface protection structure and a construction method. The protection structure comprises a slope soil body, wherein an assembly type masonry framework is fixed to the slope surface of the slope soil body, the masonry framework is engaged and fixed through an assembly structure from the slope surface to the slope toe, mortar rubble is laid in the masonry framework, a slope toe embedded structural member is arranged at the slope toe of the slope soil body, and the bottom of the masonry framework is supported by the slope toe embedded structural member. The construction method comprises the following steps of cleaning the side slope; arranging a bottom layer structure; hoisting the fabricated masonry framework; implanting an anchor rod; laying the fabricated masonry framework; constructing a water stop seam; and controlling the slope deformation. According to the fabricated rubble slope surface protection structure and the construction method, raw stones are effectively used for reinforcing the slope surface, compared with a pure lattice slope protection method, the gravity back pressure effect is achieved, the raw stones can be preferably used, and waste residues generated during field excavation are reduced. Compared with an integral slope protection structure, the fabricated slope protection construction is adopted; and compared with the mortar rubble, the construction can be accelerated, and the construction period is guaranteed.
Owner:HEBEI INSTITUTE OF ARCHITECTURE AND CIVIL ENGINEERING +3
Redbeds mudstone filled high-speed railway subgrade and construction method thereof
The invention discloses a red bed mudstone filled-up express railway subgrade and construction method thereof. The subgrade consists of a red bed mudstone filling layer (3), a subgrade bed (2) and a track concrete foundation (1) which are filled on a subgrade base (4) in sequence, wherein, a cross section of the subgrade is of rectangle, the surface of the subgrade adopts a fully-closed water-proof structure (5), a slope of the subgrade is provided with a slope protection structure (6) and strengthened by a slope strengthening structure (11), a waterproof and drainage cushion (7) is arranged between the subgrade base (4) and the bottom surface of the red bed mudstone filling layer (3). The subgrade has the characteristics of high strength, small deformation, good stability and durability,economy, etc., and can fulfill the requirements of high smoothness, stability and durability of ballastless tracks to lines. The construction method is of simple craftwork, reasonable technology, andeasy control of filling quality; cost used for purchasing and transporting high-quality fillers can be greatly saved, waste soils caused when the subgrade is filled can be reduced, environment is protected. The invention has important economic and social benefits.
Owner:CHINA RAILWAY ERYUAN ENG GRP CO LTD
Star-shaped foundation and construction method thereof
InactiveCN107268596AIncreased fissureImprove and enhance physical and mechanical propertiesBulkheads/pilesSoil preservationDetonatorWater resistant
The invention relates to a star-shaped foundation, which comprises a star-shaped component embedded in the ground, a plurality of hair anchor rod bodies, and supporting plates and anchor plates matched with the hair anchor rod bodies. The star-shaped member is provided with several radially protruding arms, and the center is provided with an anchor hole I; the outer end of each arm is provided with an anchor hole II; the center of the backing plate is provided with an anchor hole III; The bottom ends of several hair anchor rods are anchored, and the top ends pass through the anchor hole I or the anchor hole II of the star-shaped member respectively, and pass through the anchor hole III of the backing plate to connect with the anchor plate; The beard and hair bolt body is made of tensile filaments, the lower part of the tensile filaments is bundled with detonator-equipped water-resistant explosives, and the tensile-resistant filaments are evenly distributed around the detonator-equipped water-resistant explosives along the circumferential direction. The invention also discloses a construction method of the foundation. The invention has a simple structure, fundamentally changes the foundation form and construction method, significantly saves investment and reduces spoil.
Owner:HENAN UNIV OF URBAN CONSTR
SMW construction method pile applied to subway deep foundation pit engineering
PendingCN112575768AReduce shippingLow costExcavationsBulkheads/pilesSocial benefitsArchitectural engineering
The invention discloses an SMW construction method pile applied to subway deep foundation pit engineering. The SMW construction method pile comprises a foundation, foundation pits, three-axis stirrers, slurry pipes, slurry filling areas, casing drills, foundation pit planes, H-shaped channel steel and lifting holes. The SMW construction method pile has the beneficial effects that the SMW construction method pile is applied to foundation pit enclosure construction, good economic and social benefits are obtained, compared with an underground diaphragm wall, the cost is saved by about 30%, the anti-permeability performance is good, the permeability coefficient reaches 9-6 cm / s, the pile body rigidity is similar to that of a cast-in-place pile, spoil is little, and pollution to the surroundingenvironment is small; and the SMW construction method pile has the characteristics of small disturbance during construction, no mud pollution, small vibration noise, good water stop performance, short construction period, less waste soil outward transportation, low construction cost and the like.
Owner:NO 1 ENG CO LTD OF CHINA RAILWAY 22ND CONSTR BUREAU +1
Cable and plate dam
InactiveCN1680663ASuperiorLess material consumption for dam constructionBarrages/weirsWater flowEngineering
The invention consists of back guy and board. The back guy and board both are made of high tensile strength material. Both ends of back guy are anchored at the mountain body beside the river. The board is fixed on the back guy, and its bottom and broadside is building in riverbed and rock mass beside river by using cement concrete or mortar. With the invention, the dam can be built from top to bottom, and construction can not be influenced by water flow of river.
Owner:CHINA THREE GORGES UNIV +2
Fractured rock mass subgrade quadrangle anchoring anti-uplift pressing shifting foundation and construction method thereof
InactiveCN107268658AImprove and enhance physical and mechanical propertiesEnsure safetyBulkheads/pilesDetonatorWater resistant
The invention relates to a four-corner anchored anti-pullout and pressure-shift foundation of a cracked rock mass foundation, which includes an upper plate embedded in the cracked rock mass and whose upper surface is higher than the ground, four hairpin bolt bodies, four backing plates and four anchors plate. The upper plate is quadrilateral, with an anchor hole I arranged at each of its four corners; an anchor hole II is arranged in the center of each backing plate; the bottom ends of the four hair anchor rods are anchored, and the top ends They pass through one of the anchor holes I of the upper plate respectively, and pass through the anchor hole II of one of the backing plates to connect with one of the anchor plates; It is composed of drawn filaments, the lower part of the stretched filaments is bundled with the water-resistant explosives equipped with detonators, and the said stretched filaments are evenly distributed around the said water-resistant explosives equipped with the detonators along the circumferential direction. The invention also discloses a construction method of the foundation. The invention has a simple structure, fundamentally changes the foundation form and construction method, saves investment and reduces spoil.
Owner:HENAN UNIV OF URBAN CONSTR
Core-wall rockfill dam
ActiveCN108589661AStable structureGuaranteed stabilityClimate change adaptationEarth-fill damsWater dischargeSlag
The invention discloses a core-wall rockfill dam. The core-wall rockfill dam comprises a core wall, a first revetment section and a second revetment section. A broken stone cushion layer and a first upstream rockfill area are disposed between the first revetment section and the core wall in sequence; a second upstream rockfill area is disposed between the second revetment section and the core wall; a third upstream rockfill area is disposed at the slope toe of a waterward surface; a downstream rockfill area is disposed on the downstream side of the core wall; a transition material layer is disposed between the first upstream rockfill area and the second upstream rockfill area in a joining mode; transition material layers are disposed between the first upstream rockfill area and the secondupstream rockfill area as well as between the downstream rockfill area and the core wall in a joining mode; a chimney water discharging area is disposed between the transition material layer on the downstream side of the core wall and the downstream rockfill area as well as between the bottom of the downstream rockfill area and a foundation; and fillers of the first upstream rockfill area, the second upstream rockfill area and the downstream rockfill area are a hard rock and mud rock mixed material. By means of the core-wall rockfill dam, the stability of a dam body is guaranteed, meanwhile the mud rock is utilized to the maximum degree for damming, mud rock damming is possible in the actual engineering application, the waste slag is reduced, and destruction to the environment is reduced.
Owner:POWERCHINA ZHONGNAN ENG
Soil foundation multiple-cable antifloating foundation and construction method thereof
PendingCN107268621AImprove and enhance physical and mechanical propertiesEnsure safetyBlastingBulkheads/pilesDetonatorRock bolt
The invention relates to a soil foundation multiple-cable antifloating foundation. The soil foundation multiple-cable antifloating foundation comprises an upper plate, a plurality of pulling-resistant filament anchor rods, cushion plates matched with the pulling-resistant filament anchor rods, and anchor plates matched with the pulling-resistant filament anchor rods, wherein the upper plate is embedded into a soil foundation, and the upper surface of the upper plate is higher than the ground surface; the upper plate is in a polygon shape; each corner of the upper plate is provided with an anchor rod hole I; the center of each cushion plate is provided with an anchor rod hole II; the bottom ends of the multiple pulling-resistant filament anchor rods are anchored, the top ends of the multiple pulling-resistant filament anchor rods penetrate through the anchor rod holes I in the upper plate and penetrate through the anchor rod holes II in the cushion plates correspondingly to be connected with the anchor plates; the pulling-resistant filament anchor rods are composed of pulling-resistant filaments; and waterproof explosives with detonators are bound to the lower portions of the corresponding pulling-resistant filaments, and the pulling-resistant filaments are evenly distributed on the periphery of the corresponding waterproof explosives with the detonators in the circumference direction. The invention further discloses a construction method of the foundation. The structure is simple, the construction mode and the foundation mode are changed radically, the investment is remarkably reduced, and spoil is reduced.
Owner:ECONOMIC RES INST OF STATE GRID GANSU ELECTRIC POWER +2
Jointed rock mass foundation pilling-pressure-shift-resistant foundation and construction method thereof
InactiveCN107268579AImprove and enhance physical and mechanical propertiesEnsure safetyBulkheads/pilesSoil preservationDetonatorEngineering
The invention relates to a jointed rock mass foundation pilling-pressure-shift-resistant foundation. The foundation comprises a pulling-resistant filament anchor rod, an upper plate, a cushion plate and an anchor plate, wherein the pulling-resistant filament anchor rod is perpendicular to the ground; the upper plate and the cushion plate are each provided with an anchor rod hole; the upper end of a rod body of the pulling-resistant filament anchor rod sequentially penetrates through the anchor rod hole of the upper plate and the anchor rod hole of the cushion plate to be connected with the anchor plate; the rod body of the pulling-resistant filament anchor rod is composed of pulling-resistant filaments; and a waterproof explosive with a detonator is bound to the lower portions of the pulling-resistant filaments, and the pulling-resistant filaments are evenly distributed on the periphery of the waterproof explosive with the detonator in the circumference direction. The invention further discloses a construction method of the foundation. The structure is simple, the construction mode and the foundation mode are changed radically, thus, the investment is reduced, spoil is reduced, and the environment is protected.
Owner:HENAN UNIV OF URBAN CONSTR +2
Ball-anchor rod-upper plate foundation and construction method thereof
InactiveCN107268584AImprove and enhance physical and mechanical propertiesSuperstructure stabilityBulkheads/pilesSoil preservationEngineeringCushion
Owner:HENAN UNIV OF URBAN CONSTR
Soil foundation star-shaped arm end multi-cable anti-uplift foundation and construction method thereof
PendingCN107268595AImprove and enhance physical and mechanical propertiesEnsure safetyBulkheads/pilesSoil preservationDetonatorExplosive Agents
Owner:HENAN UNIV OF URBAN CONSTR
Anti-pulling and anti-skid foundation and construction method thereof
PendingCN107288144ABuild a full rangeIncreased fissureSurveyBulkheads/pilesDetonatorArchitectural engineering
The invention relates to an anti-pulling and anti-skid foundation. The anti-pulling and anti-skid foundation comprises a square foundation plate, a set of beard and hair anchor rod bodies, a plurality of total-length bonding anchor rods, cushion blocks and anchor plates, wherein the square foundation plate is embedded in a base, the upper surface of the square foundation plate is higher than the ground, and the cushion blocks and the anchor plates are matched with the beard and hair anchor rod bodies and the total-length bonding anchor rods. First anchor rod holes are formed in the center of the foundation plate, and each of corners of the foundation plate is provided with a second anchor rod hole. The center of each cushion block is provided with a third anchor rod hole. The bottom ends of the beard and hair anchor rod bodies are anchored, and the top ends of the beard and hair anchor rod bodies penetrate the first anchor rod holes and penetrate the third anchor rod holes to be connected with the anchor plates together. The beard and hair anchor rod bodies are made of pulling resisting fine wires, waterproof explosive with a detonator is bundled to the lower portions of the pulling resisting fine wires, and the pulling resisting fine wires are evenly distributed around the waterproof explosive with the detonator in the perimeter direction. The top ends of the total-length bonding anchor rods penetrate the second anchor rod holes and penetrate the third anchor rod holes to be connected with the anchor plates together. The invention further discloses a construction method of the foundation. The anti-pulling and anti-skid foundation is simple in structure, and investment is saved.
Owner:HENAN UNIV OF URBAN CONSTR
A kind of hole-forming pile-forming equipment and construction method
ActiveCN105544511BRealize continuous operationImprove quality and efficiencyBulkheads/pilesArchitectural engineeringBuilding construction
Owner:CHINA RAILWAY SIYUAN GRP SOUTHWEST SURVEY & DESIGN CO LTD +1
Reinforcement structure and construction method of an earth-rock dam
The invention discloses a reinforcement structure of an earth-rock dam and a construction method thereof. The structure includes a dam body, the two sides of the dam body are respectively an upstream dam slope and a downstream dam slope, the top of the dam body is a dam crest, and a horseway is arranged on the downstream dam slope , there are several anti-seepage grouting holes arranged vertically at equidistant intervals on the top of the dam, and several anti-slide piles vertically arranged at the horseway, and the bottom ends of the anti-seepage grouting holes and the anti-slide piles protrude The bottom face of the dam body. The invention has the advantages of low risk, simple operation, convenience and practicality, etc., and can be popularized and applied in the field of danger removal and reinforcement of earth-rock dams.
Owner:CHINA POWER CONSRTUCTION GRP GUIYANG SURVEY & DESIGN INST CO LTD
Upper plate-anchor rod-ball foundation and construction method thereof
PendingCN107268654AImprove and enhance physical and mechanical propertiesSuperstructure stabilityBulkheads/pilesEngineeringRock bolt
The invention relates to an upper plate-anchor rod-ball foundation. The upper plate-anchor rod-ball foundation comprises an upper plate embedded in a soil foundation, one or more anchor rods, cushion plates matched with the anchor rods, and anchor plates matched with the anchor rods, wherein the upper surface of the upper plate is flush with the ground. The upper plate is in a polygon shape, and first anchor rod holes are formed in the center of the upper plate. A third anchor rod hole is formed in the center of each cushion plate. Each anchor rod comprises a rod body and a plurality of support rods hinged to the bottom end of the rod body, strip-shaped waterproof explosive with a detonator is arranged around the lower portion of the rod body, and the multiple support rods are bundled to the periphery of the waterproof explosive. The bottom ends of the anchor rods and the multiple support rods are anchored, the top ends of the anchor rods penetrate the first anchor rod holes in the corresponding positions of the upper plate and penetrate the third anchor rod holes of the cushion plates to be connected with the anchor plates together. The invention further discloses a construction method of the foundation. According to the upper plate-anchor rod-ball foundation and the construction method of the foundation, the structure is simple, the construction and foundation form is basically changed, the investment is obviously saved, and abandoned soil is reduced.
Owner:HENAN UNIV OF URBAN CONSTR
CFG pile, pipe pile embankment reinforcement system and construction method thereof
InactiveCN101440622BSimple processProcess parameter scienceBallastwayBulkheads/pilesPre stressTrackway
The invention relates to a CFG pile and tubular pile embankment reinforcing system and a construction method thereof, which is used in the whole field for building railway, highway, water conservancy, city planning, houses and the like. The system comprises a CFG pile or a tubular pile, a prestress raft plate, a supporting and retaining structure, an unballasted track plate or a ballasted track plate, a pile foundation construction platform and a roadbed; the CFG pile or the tubular pile comprises a bottom tubular pile of the supporting and retaining structure and a middle tubular pile or a middle CFG pile of embankment; the bottom tubular pile of the supporting and retaining structure is arranged on the lower part of the bottom of the supporting and retaining structure or two sides of the embankment; the upper part of the bottom tubular pile of the supporting and retaining structure is cast with the supporting and retaining structure; an electrochemical supporting set cup mouth and aprestress anchor rope pore canal are reserved in the supporting and retaining structure; soil is filled and compacted between the supporting and retaining structure to construct the pile foundation construction platform; the pile foundation construction platform is provided with the middle tubular pile or the middle CFG pile; the upper part of the middle tubular pile or the middle CFG pile is cast with the prestress raft plate; the prestress anchor rope pore canal is reserved in prestress raft plate; and a prestress anchor rope is arranged in the prestress anchor rope pore canal of the supporting and retaining structure and the prestress raft plate.
Owner:何志红
A support method and device for preventing mudstone landslides
The invention discloses a support method and device for preventing mud rock landslides. A design excavation line is set at the position away from a slope top building outer wall by 2 M or above; during construction, excavation is conducted according to the sloping slope ratio required by the design from top to bottom, excavation is paused every time when excavation is downwards conducted by 1.5 m, temporary anchor rod support is conducted on the layer, and a drainage pipe is driven into a slope body to conduct drainage treatment; downward excavation is conducted while support and drainage are conducted layer by layer till the slope bottom is reached; a foundation trench is dug in the slope bottom, the outer wall of the foundation trench is a concrete pouring body, the foundation trench is filled with mud rock materials obtained after excavation to be compacted; then, a concrete cavity is constructed above the foundation trench in a layering pouring manner, and the cavity is filled with the mud rock materials to be compacted till the slope top is reached; and finally, anchor rods, the drainage pipes and the outer side of the concrete cavity are fixed. According to the support method and device, the structure is simple, the cost is low, little waste slag exists, the safety performance is high, and construction and operation are fast.
Owner:贵州建工第八建设集团有限公司
Anchor rod-ball-starlike component foundation and construction method thereof
PendingCN107268588AImprove and enhance physical and mechanical propertiesSuperstructure stabilityBulkheads/pilesSoil preservationDetonatorExplosive Agents
The invention relates to an anchor rod-ball-starlike component foundation. The anchor rod-ball-starlike component foundation comprises a starlike component, one or more anchor rods, cushion plates matched with the anchor rods, and anchor plates matched with the anchor rods, wherein the starlike component is embedded into a soil foundation, and the upper surface of the starlike component is flush with the ground surface; the starlike component is provided with a plurality of extension arms extending in the radial direction, and an anchor rod hole I is formed in the center of the starlike component; an anchor rod hole III is formed in the center of each cushion plate; each anchor rod comprises a rod body, a chassis arranged at the lowermost end of the rod body and a plurality of supporting rods hinged to the lower portion of the rod body; a waterproof explosive provided with a detonator is mounted under each chassis, and the multiple supporting rods are bound on the periphery of the corresponding waterproof explosive; the bottoms of the anchor rods, the chassis and the supporting rods are anchored; and the top end of each anchor rod penetrates through the anchor rod hole I in the corresponding position of the starlike component and penetrates through the anchor rod hole III in the corresponding cushion plate to be connected with the corresponding anchor plate. The invention further discloses a construction method of the foundation. The structure is simple, the investment is remarkably reduced, and spoil is reduced.
Owner:HENAN UNIV OF URBAN CONSTR
Anchor rod-upper plate-ball foundation and construction method thereof
InactiveCN107268586AImprove and enhance physical and mechanical propertiesSuperstructure stabilityBulkheads/pilesSoil preservationRock boltCushion
The invention relates to an anchor rod-upper plate-ball foundation, which comprises an upper plate embedded in the soil foundation and whose upper surface is flush with the ground, one or more anchor rods, backing plates and anchors matched with the anchor rods plate. The upper plate is polygonal, with an anchor hole I in the center; an anchor hole III in the center of the backing plate; the anchor includes a rod body and several rods hinged with the lower part of the rod body; the joint between the rod body and several rods is The water-resistant explosive with detonator is installed around the top, and several support rods are turned over to the upper end of the rod body and bound around the water-resistant explosive; the length of the support rod is greater than the radius of the cavity at the bottom of the hole, and greater than the distance between the rod body and the rod hinge. The length of the bottom end; the bottom end of the anchor rod and several support rods are anchored, and the top ends respectively pass through the anchor rod hole I at the corresponding position of the upper plate, and pass through the anchor rod hole III of the backing plate to connect with the anchor plate. The invention also discloses a construction method of the foundation. The invention has a simple structure, fundamentally changes the construction and foundation form, saves investment and reduces spoil.
Owner:HENAN UNIV OF URBAN CONSTR
Ball-anchor rod-starlike component foundation and construction method thereof
PendingCN107268589AImprove and enhance physical and mechanical propertiesSuperstructure stabilityBulkheads/pilesSoil preservationDetonatorTEX-explosive
The invention relates to a ball-anchor rod-starlike component foundation. The ball-anchor rod-starlike component foundation comprises a starlike component, one or more anchor rods, cushion plates matched with the anchor rods, and anchor plates matched with the anchor rods, wherein the starlike component is embedded into a soil foundation, and the upper surface of the starlike component is flush with the ground surface; the starlike component is provided with a plurality of extension arms extending in the radial direction, and an anchor rod hole I is formed in the center of the starlike component; an anchor rod hole III is formed in the center of each cushion plate; each anchor rod comprises a rod body and a plurality of supporting rods; a circular transverse steel plate is fixedly arranged at the lower portion of each rod body, and hinged supports used for hinging the supporting rods to the corresponding circular transverse steel plate are distributed on the circular transverse steel plate around the corresponding rod body; a waterproof explosive provided with a detonator is arranged on the periphery of the part, above the circular transverse steel plate, of each rod body, and the multiple supporting rods are overturned to the upper end of the corresponding rod body and bound to the periphery of the corresponding waterproof explosive; the bottom ends of the anchor rods and the supporting rods are anchored; and the top end of each anchor rod penetrates through the anchor rod hole I in the corresponding position of the starlike component and penetrates through the anchor rod hole III in the corresponding cushion plate to be connected with the corresponding anchor plate. The invention further discloses a construction method of the foundation. The structure is simple, the investment is reduced, and spoil is reduced.
Owner:HENAN UNIV OF URBAN CONSTR
Core-wall rock-fill dam
A core-wall rock-fill dam comprises a core wall. A first rock-fill layer is arranged at the bottom of the upstream side of the core wall, and a first soft-rock filling area is formed in the first rock-fill layer from bottom to top. A first transition material layer which completely wraps the outer surface of the first soft-rock filling area is arranged on the non-bottom area of the first soft-rockfilling area in a covering mode. A rock-fill layer separation structure capable of separating the first soft-rock filling area into blocky areas to be stably supported is arranged in the first soft-rock filling area. A reverse filtering material layer is arranged at the bottom of the downstream side of the core wall, and a second soft-rock filling area is formed in the reverse filtering materiallayer from bottom to top. A second transition material layer is arranged between the upstream side of the second soft-rock filling area and the downstream side of the core wall. An upstream revetmentis arranged on the upstream side of the first transition material layer, and a downstream revetment is arranged on the downstream side of the second soft-rock filling area. The core-wall rock-fill damfurther comprises a drainage system arranged at the downstream of the core wall. Excavated materials and locally-drawn materials can be effectively utilized, soft rock is utilized for damming to thelargest extent, the problem of engineering earthwork balance is solved, and the engineering investment is reduced.
Owner:POWERCHINA ZHONGNAN ENG
Classification and Treatment of High Liquid Limit Soil in Subgrade Engineering
ActiveCN104594148BReduce moisture contentQuality improvementRoadwaysSoil preservationSoil scienceSoil processes
The invention discloses a method for classifying and treating high liquid limit soil in roadbed engineering, comprising the following steps: S1, mixing high liquid limit soil with quicklime to reduce water content; S2, adopting plasticity index, CBR value, liquid limit and fine Classify the high liquid limit soil in S1 according to the four indexes of particle content; S3, process the classified high liquid limit soil respectively. The present invention obviously reduces the moisture content of the soil, comprehensively considers the degree of difference in the improvement of various physical and mechanical properties of the soil by adding sand, quicklime, and cement, effectively improves the project quality, reduces the amount of spoil or borrowed soil, and saves project cost. Thereby promoting the scientific utilization of high liquid limit soil.
Owner:安徽建工长江建设投资有限公司 +1
Ball-upper plate-anchor rod foundation and construction method thereof
InactiveCN107268582AImprove and enhance physical and mechanical propertiesSuperstructure stabilitySoil preservationBuilding constructionEngineering
The invention relates to a ball-upper plate-anchor rod foundation. The ball-upper plate-anchor rod foundation comprises an upper plate embedded in a soil foundation, one or more anchor rods, cushion plates matched with the anchor rods, and anchor plates matched with the anchor rods, wherein the upper surface of the upper plate is flush with the ground. The upper plate is in a polygon shape, and first anchor rod holes are formed in the center of the upper plate. A third anchor rod hole is formed in the center of each cushion plate. Each anchor rod comprises a rod body, a base plate located at the lowest end of the rod body and a plurality of support rods hinged to the lower portion of the rod body, wherein waterproof explosive with a detonator is arranged below the base plate, and the multiple support rods are bundled to the periphery of the waterproof explosive. The bottom ends of the anchor rods, the base plates and the multiple support rods are anchored, the top ends of the anchor rods penetrate the first anchor rod holes in the corresponding positions of the upper plate and penetrate the third anchor rod holes of the cushion plates to be connected with the anchor plates together. The invention further discloses a construction method of the foundation. According to the ball-upper plate-anchor rod foundation and the construction method of the foundation, the structure is simple, the construction and foundation form is basically changed, the investment is obviously saved, and abandoned soil is reduced.
Owner:HENAN UNIV OF URBAN CONSTR
Method for repeated grouting of anchor foundation full section of power transmission line tower site group
ActiveCN102011407BAvoid destructionProtect the natural environmentBulkheads/pilesCement slurryHardness
Owner:CENT SOUTHERN CHINA ELECTRIC POWER DESIGN INST CHINA POWER ENG CONSULTING GROUP CORP +1
Ball-anchor rod-starlike component foundation and construction method thereof
PendingCN107268590AImprove and enhance physical and mechanical propertiesSuperstructure stabilityBulkheads/pilesSoil preservationDetonatorStructural engineering
The invention relates to a ball-anchor rod-starlike component foundation. The ball-anchor rod-starlike component foundation comprises a starlike component, one or more anchor rods, cushion plates matched with the anchor rods, and anchor plates matched with the anchor rods, wherein the starlike component is embedded into a soil foundation, and the upper surface of the starlike component is flush with the ground surface; the starlike component is provided with a plurality of extension arms extending in the radial direction, and an anchor rod hole I is formed in the center of the starlike component; an anchor rod hole III is formed in the center of each cushion plate; each anchor rod comprises a rod body, a sleeve and a plurality of supporting rods; a circular transverse steel plate is fixedly connected with the lower portion of each rod body, and each sleeve sliding up and down along the corresponding rod body is connected with the rod body in a sleeving mode; one end of each supporting rod is hinged to the periphery of the corresponding sleeve, and the other end of the supporting rod is overlapped to the periphery of the circular transverse steel plate; a waterproof explosive provided with a detonator is arranged in the position, next to the upper edge of the corresponding sleeve, of the periphery of each rod body; the bottom ends of the anchor rods and the supporting rods are anchored; and the top end of each anchor rod penetrates through the anchor rod holes I in the corresponding position of the starlike component and penetrates through the anchor rod hole III in the corresponding cushion plate to be connected with the corresponding anchor plate. The invention further discloses a construction method of the foundation. The structure is simple, the investment is reduced, and spoil is reduced.
Owner:HENAN UNIV OF URBAN CONSTR
Features
- R&D
- Intellectual Property
- Life Sciences
- Materials
- Tech Scout
Why Patsnap Eureka
- Unparalleled Data Quality
- Higher Quality Content
- 60% Fewer Hallucinations
Social media
Patsnap Eureka Blog
Learn More Browse by: Latest US Patents, China's latest patents, Technical Efficacy Thesaurus, Application Domain, Technology Topic, Popular Technical Reports.
© 2025 PatSnap. All rights reserved.Legal|Privacy policy|Modern Slavery Act Transparency Statement|Sitemap|About US| Contact US: help@patsnap.com
