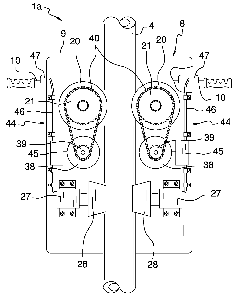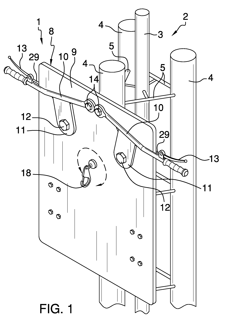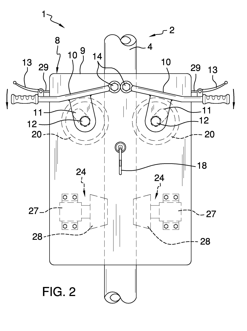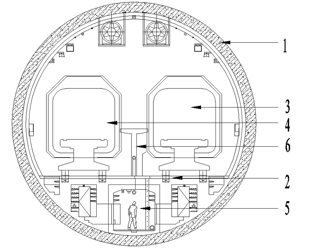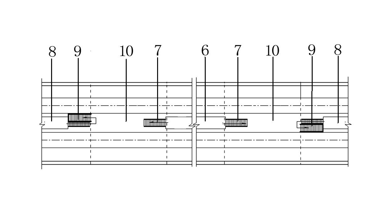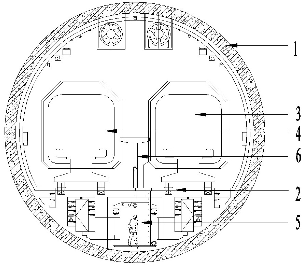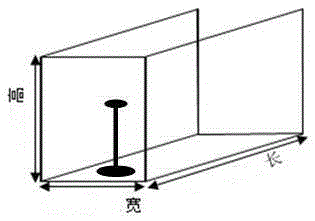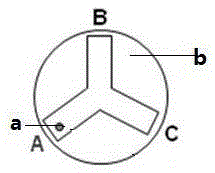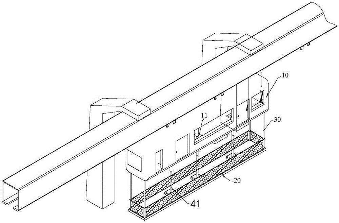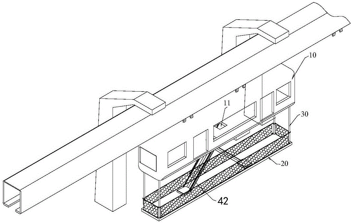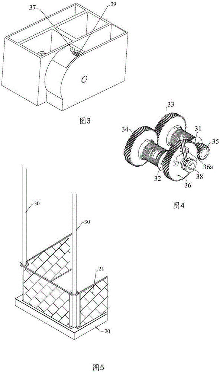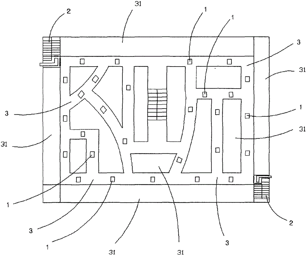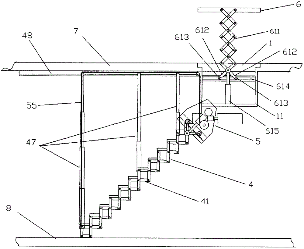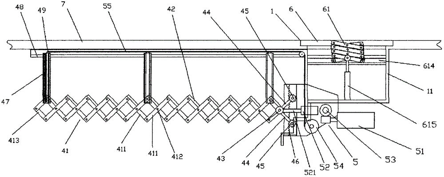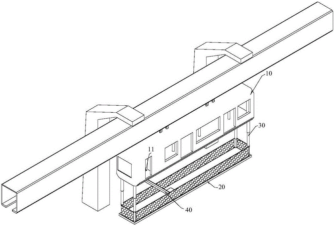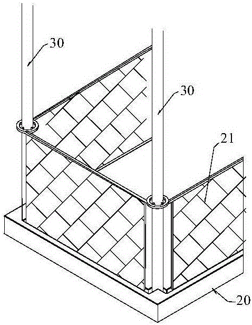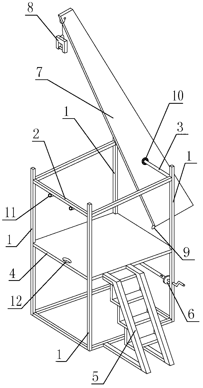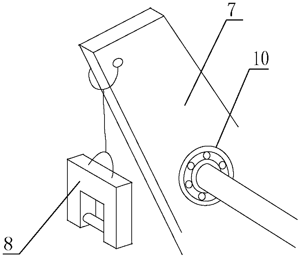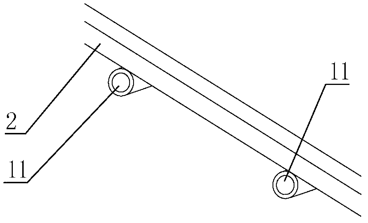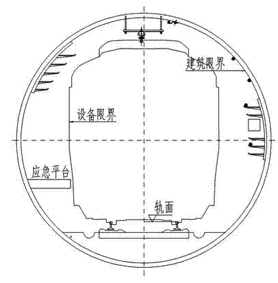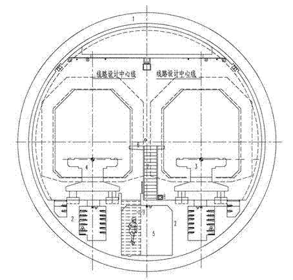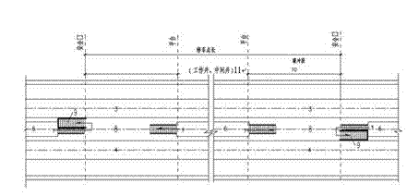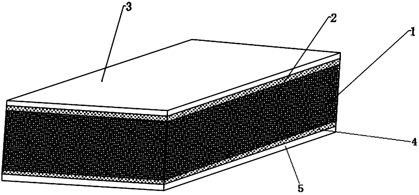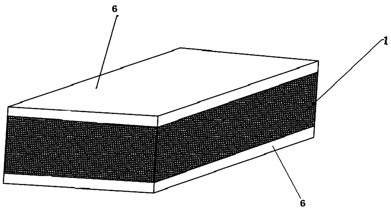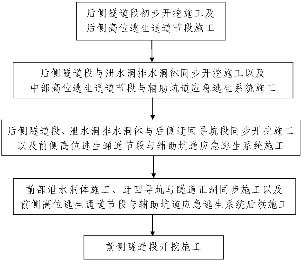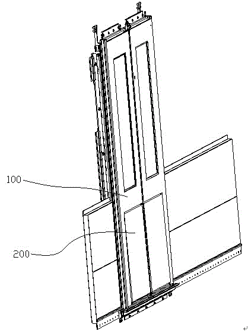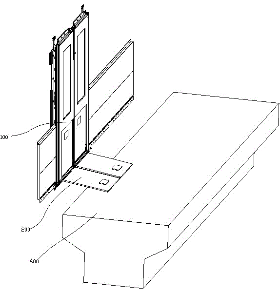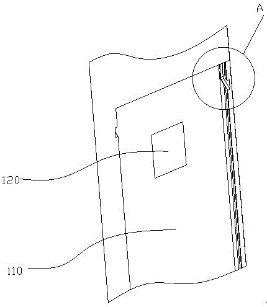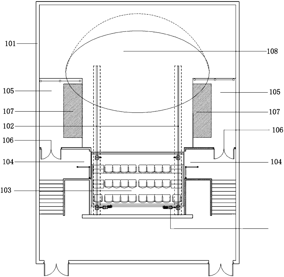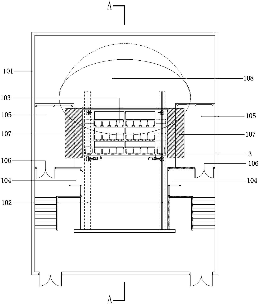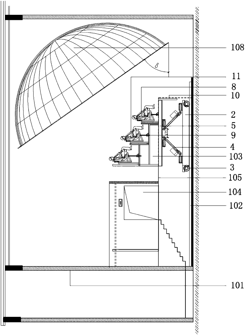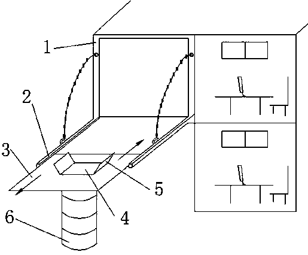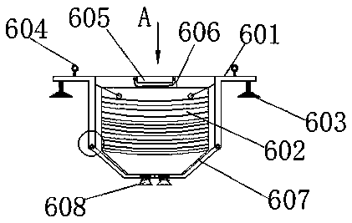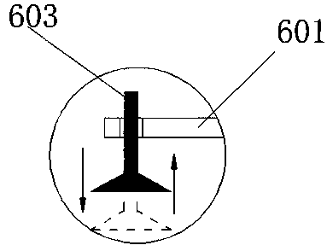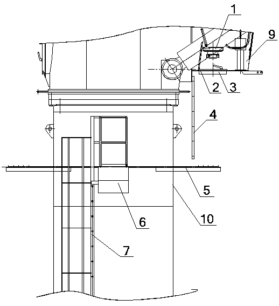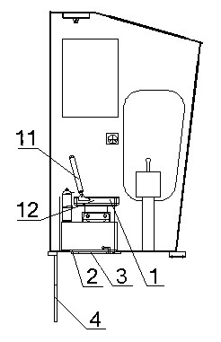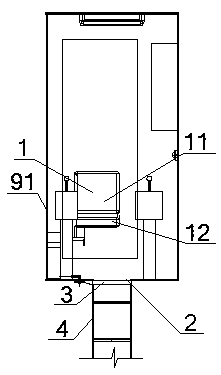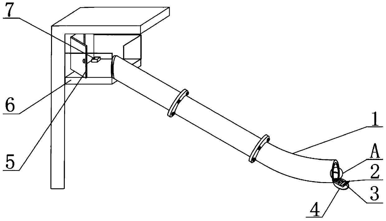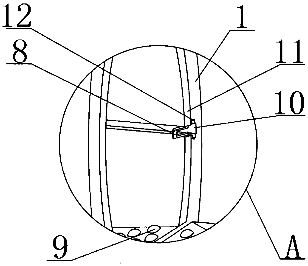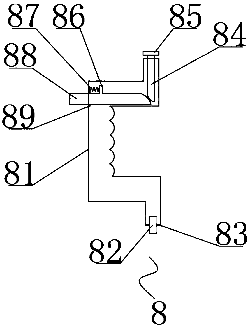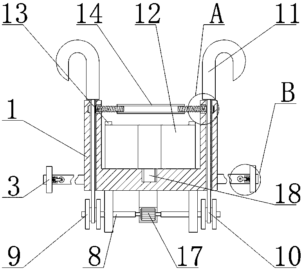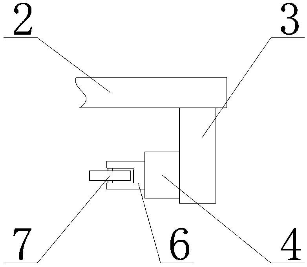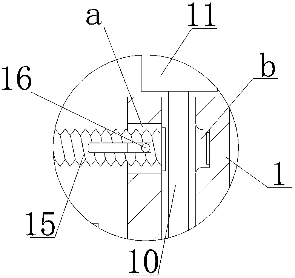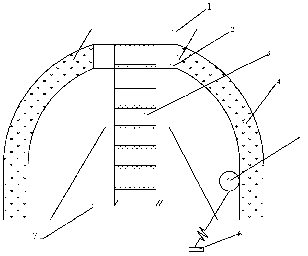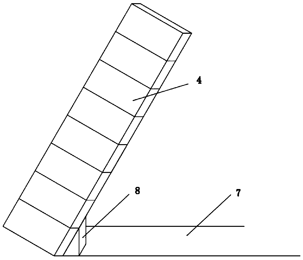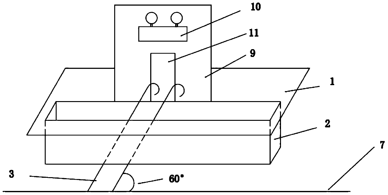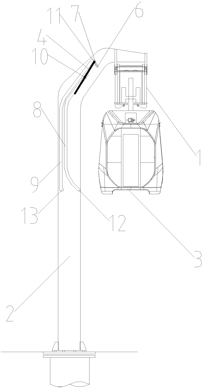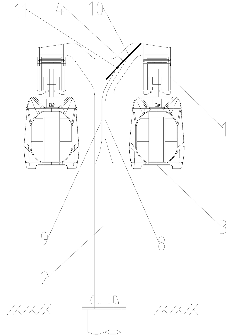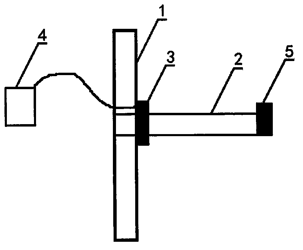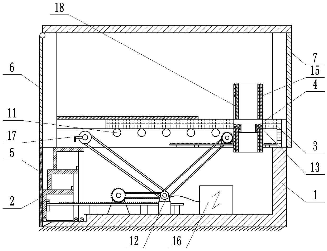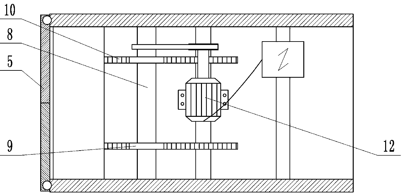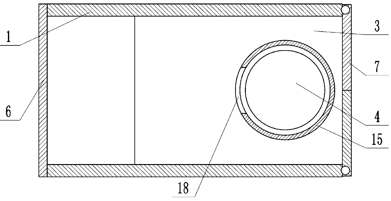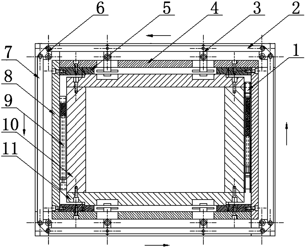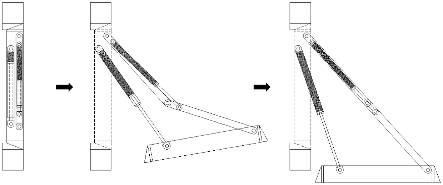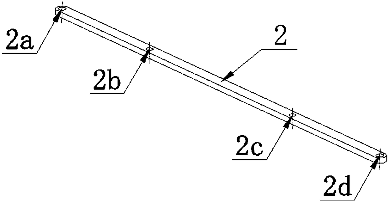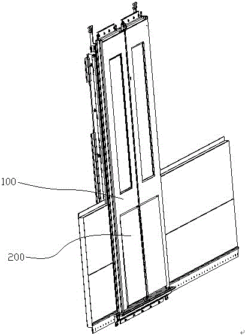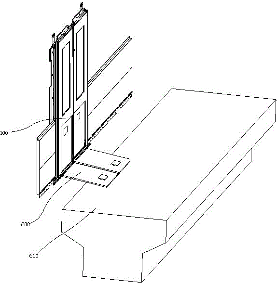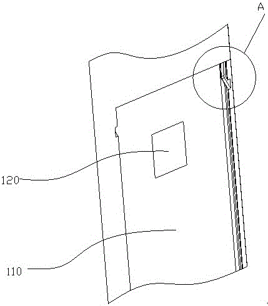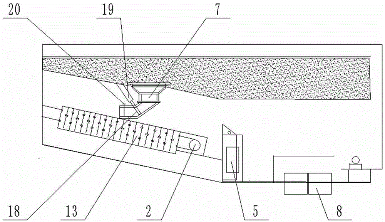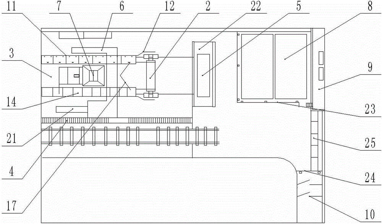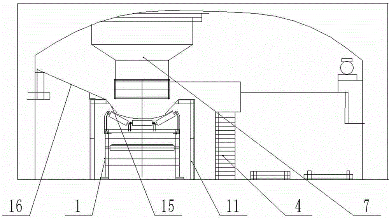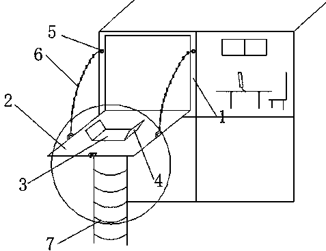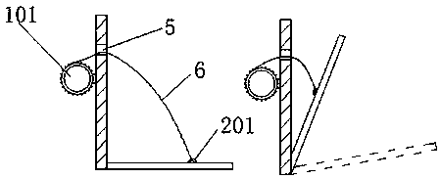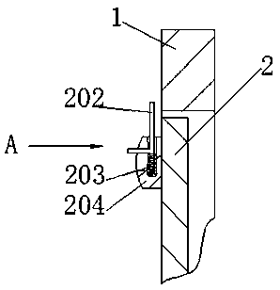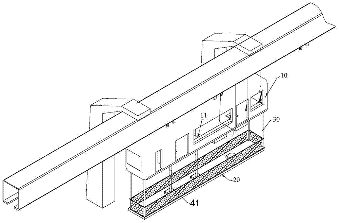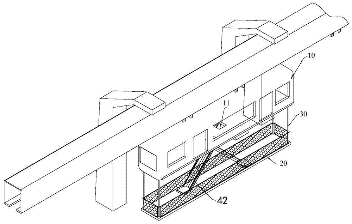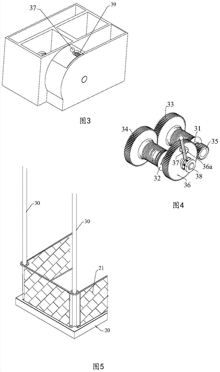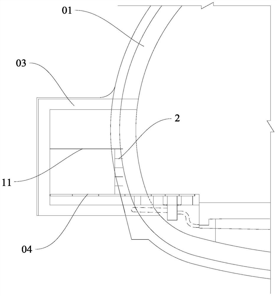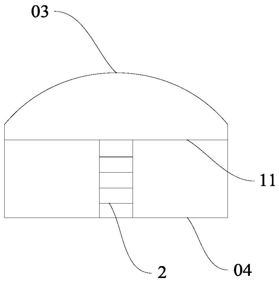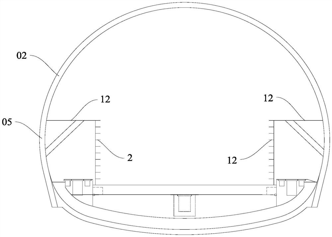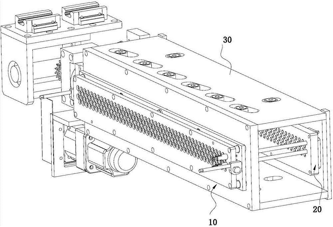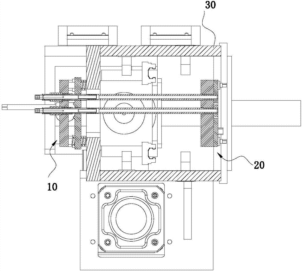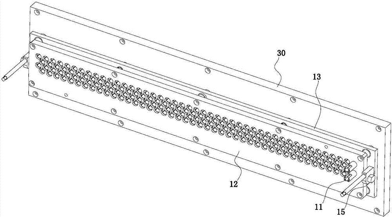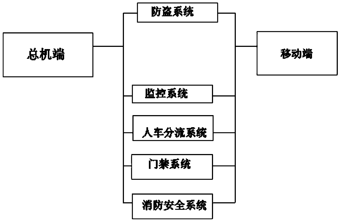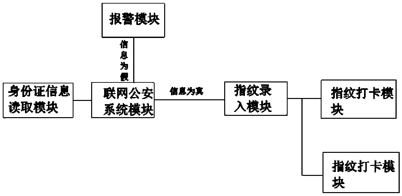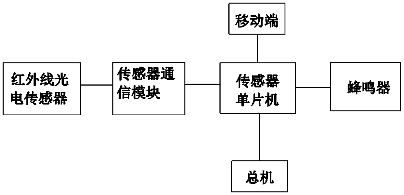Patents
Literature
39 results about "Escape platform" patented technology
Efficacy Topic
Property
Owner
Technical Advancement
Application Domain
Technology Topic
Technology Field Word
Patent Country/Region
Patent Type
Patent Status
Application Year
Inventor
Fire escape system
A fire escape system includes at least one guide post and an escape platform slidably carried by the at least one guide post and comprising a platform plate; a pair of handlebars pivotally carried by the platform plate; a pair of guide rollers carried by the pair of handlebars, respectively, and adapted to detachably engage the at least one guide post; and a pair of brake assemblies carried by the escape platform and adapted to engage the at least one guide post.
Owner:RICE JIMMY
Escape platform and security channel structure for single-hole dual-line magnetic suspension tunnel
ActiveCN102003207AEase of evacuationEnsure ride safetyTunnelsSafety equipmentsEngineeringEscape platform
The invention relates to the tunnels, in particular to an escape platform and security channel structure for a single-hole dual-line magnetic suspension tunnel. The magnetic suspension tunnel comprises a track bearing table and an up track and a down track which are arranged above the track bearing table, and a security channel is arranged below the track bearing table. The escape platform and security channel structure is characterized in that an escape platform is arranged at the lowest point in the magnetic suspension tunnel and between the up track and the down track; both ends of the escape platform are provided with escape stairs extending into the security channel; two overhauling platforms are also arranged outside the escape platform, inside the magnetic suspension tunnel and between the up track and the down track; the two overhauling platforms are symmetrical to the escape platform; a buffering section is spaced between the overhauling platforms and the escape platform; and one end of one of overhauling platforms and one end of the other overhauling platform, which are opposite to each other, are provided with overhauling stairs extending into the security channel. The invention has the advantage of providing a structure being convenient for passengers to escape in the magnetic suspension tunnel and ensuring the riding security of the passengers.
Owner:SHANGHAI TUNNEL ENGINEERING RAILWAY TRANSPORTATION DESIGN INSTITUTE
Mouse water maze learning and memory test platform
InactiveCN105265334AHigh position memoryIncreased learning and memory difficultyTaming and training devicesEnvironmental engineeringEscape platform
The invention relates to a mouse water maze learning and memory test platform, and belongs to the field of animal experiment instruments. According to the mouse water maze learning and memory test platform, a multi-arm maze is combined with a Morris water maze, and a multi-arm water maze test platform is provided. The mouse water maze learning and memory test platform comprises separation arms and a swimming pool, wherein the separation arms are placed inside the swimming pool, and an escape platform is arranged below the water surface of the tail end of each separation arm; and the separation arms are of a 3-6 arm type. The multi-arm water maze can determine the difficulty level of a water maze learning and memory experiment according to the number of increased swimming arms, and overcomes a technical problem that a common Morris water maze experiment design is difficult to be achieved. The mouse water maze learning and memory test platform can solve a phenomenon that a mouse floats on the water surface and does not move or swim of a common Morris water maze experiment to a great extent.
Owner:JIANGSU UNIV
Passenger emergency evacuation system of suspension-type monorail transit train
ActiveCN105083310AImprove escape efficiencyDoes not affect operationsRailway componentsEngineeringMonorail
A passenger emergency evacuation system of a suspension-type monorail transit train can enable passengers to rapidly evacuate from compartments when emergency conditions or accidents occur and safely land on the ground or an evacuation platform. The passenger emergency evacuation system comprises a train body, an escape platform, train body escape exits, rapid-lowering devices and personnel auxiliary lowering devices. The escape platform is stored at the bottom of the train body through a releasing device. The train body escape exits are formed in the bottom of the train body, the rapid-lowering devices are fixedly arranged inside the train body, and the lower ends of traction ropes of the rapid-lowering devices are fixedly connected with the escape platform. The personnel auxiliary lowering devices are arranged between the train body and the escape platform.
Owner:CHINA RAILWAY ERYUAN ENG GRP CO LTD
Carrying ladder for floor densely-distributed fire evacuation exits
A carrying ladder for floor densely-distributed fire evacuation exits comprises a fire alarm device, a carrying ladder and a driving device, wherein evacuation exits leading to the lower floor are distributed at the passage of each floor at intervals; the carrying ladder is arranged on an escape platform under the evacuation exit; two retractable support bodies of the carrying ladder are connected through a foot pedal; a control shaft at one end of each retractable support body is connected to a cylinder; gears on two sliding arms are engaged with toothed grooves; the driving device drives a rotating shaft and a drag cable turntable to rotate; telescopic sleeves arranged at intervals are longitudinally connected above the retractable support bodies; rollers arranged at the top ends of the telescopic sleeves are matched with a track fixed under the floor slab; a drag cable connected with the retractable support body and the driving device is arranged in the telescopic sleeve located at the lifting end of the retractable support body; a cover body is arranged at each evacuation exit; and a lifting device is arranged under the cover body. The carrying ladder provided by the invention is telescopically adjustable, and can be quickly started for work, and people can escape quickly and safely.
Owner:临沂高新自来水有限公司
Passenger emergency evacuation device for suspension type monorail transportation vehicle
InactiveCN105107096AQuick evacuationImprovement of limited defectsBuilding rescueBody compartmentMonorail
The invention discloses a passenger emergency evacuation device for a suspension type monorail transportation vehicle. When emergency circumstances or accidents occur, passengers can quickly escape from carriages and safely fall to the ground or an evacuation platform. The passenger emergency evacuation device for the suspension type monorail transportation vehicle comprises a vehicle body, the bottom of the vehicle body is provided with an escape platform, and the vehicle body is connected with the escape platform through multi-stage hydraulic lifting rods which are longitudinally and transversely arranged at intervals; the floor surface of a driver cab of the vehicle body is provided with an escape exit, and an inflated folding slide is arranged between one side of the escape exit and the escape platform.
Owner:CHINA RAILWAY ERYUAN ENG GRP CO LTD
Hoisting ring cable lifesaving device for high-rise building fire escape and application method thereof
A hoisting ring cable lifesaving device for high-rise building fire fighting and escape is composed of a roof escape platform, an external rail lifesaving unit, a control unit and a ground surface lifesaving unit, wherein the roof escape platform, the external rail lifesaving unit and the control unit are arranged on a local high-rise building, the ground surface lifesaving unit is arranged on a special fire-fighting vehicle by a local fire department, and districts are divided according to actual situations of local buildings so that the right quantity of ground surface lifesaving units is configured in every district. Once a fire occurs, a plurality of fire-fighting vehicles mounted with the ground surface lifesaving units can be driven to the scene for putting out the fire, so that the demands of small probability events like high-rise building fire fighting and rescuing are met, and the social resources are saved to the largest extent. The invention further discloses an application method of the hoisting ring cable lifesaving device for the high-rise building fire escape.
Owner:尹宏
Bottom independent evacuation safety passage structure for single-hole double-track magnetic levitation tunnel
InactiveCN102251802ASolve the smoke problemSolve technical problems such as personnel evacuationSafety equipmentsFire protectionEngineering
Owner:SHANGHAI MAGLEV TRANSPORTATION DEVELOPMENT CO LTD +1
Foaming ceramic core composite material sandwich structure and forming method thereof
InactiveCN109080232AIncrease stiffnessLow densitySynthetic resin layered productsLayers skinEscape platform
The invention discloses a foaming ceramic core composite material sandwich structure. The sandwich structure comprises a foaming ceramic core material, a first fiber reinforced flame-retardant composite material layer positioned on the upper surface of the foaming ceramic core material and a second fiber reinforced flame-retardant composite material layer positioned on the lower surface of the foaming ceramic core material. There are two types of the forming methods for the sandwich structure: 1, enabling the first and second fiber reinforced flame-retardant composite material layers to be bonded with the upper surface and the lower surface of the foaming ceramic core material by using a flame-retardant macromolecular bonder; and salifying; 2, laying the fiber reinforced flame-retardant composite material on the upper surface and the lower surface of the foaming ceramic core material, performing prepreg, and salifying. Foaming ceramic is used as a core material, and the fiber reinforced flame-retardant composite material is used as an outer-layer skin, so the difficult-flammable foaming ceramic core composite material sandwich structure with high rigidity is formed. The prepared sandwich structure is suitable for the application fields which need a high fire-proof grade and the high rigidity, such as fire-proof doors, building materials, subway escape platforms, and ocean engineering platforms.
Owner:WUHAN UNIV OF TECH
Construction method for tunnel passing through clastic rock steep inclination thrust water-rich fault
ActiveCN109488310AThe method steps are simpleReasonable designDrainageTunnelsEscape platformClastic rock
The invention discloses a construction method for a tunnel passing through a clastic rock steep inclination thrust water-rich fault, which comprises the following steps of: 1, performing preliminary excavation construction on a rear tunnel section and performing construction on a rear high-position escape channel section; 2, synchronously performing excavation and construction on the tunnel section at the rear side and the drainage tunnel body of a drainage tunnel, and performing construction on the high-position escape channel section at the middle part and a emergency escape system of an auxiliary tunnel; 3, synchronously performing excavation and construction on the tunnel section at the rear side, the drainage tunnel body of the drainage tunnel and a detour guide pit section at the rear side, and constructing the high-position escape channel section at the front side and the emergency escape system of the auxiliary tunnel; 4, synchronously constructing the front drainage tunnel body, the detour guide pit and the tunnel front tunnel and carrying out follow-up construction on the front high-position escape channel segment and the auxiliary tunnel emergency escape system; 5, excavating and constructing the front tunnel section. According to the invention, the high-level drainage tunnel is arranged between the tunnel front tunnel and the detour guide pit, a high-level escape platform is arranged in the tunnel front tunnel, and the auxiliary tunnel emergency escape system is arranged in each auxiliary pit, so that the construction safety is ensured.
Owner:THE NO 6 ENG CO LTD OF CHINA RAILWAY 20TH BUREAU GRP
Passenger room lateral escape door structure for rail transportation train
ActiveCN104554310AImprove escape efficiencyCompact structureDoor arrangementFace sheetEscape platform
The invention discloses a passenger room lateral escape door structure for a rail transportation train, which is characterized by comprising escape panels which are arranged outside train doors at both sides of the train and can be overturned outwards to be opened to escape platforms. According to the passenger room lateral escape door structure for the rail transportation train, the escape panels are arranged outside the train doors of the train and the escape panels are directly connected with the escape platforms at both sides, and thus, passengers can rapidly escape through the train doors at both the sides of the rail transportation train in an emergency escape state; compared with the escape efficiency of a conventional mode of escaping from both ends of the train, the escape efficiency of the passenger room lateral escape door structure is obviously improved; moreover, the passenger room lateral escape door structure is integrated onto the train doors, has a compact structure and can be adopted in a large scale on the premise of not changing the structure and limit of an existing train.
Owner:上海轨道交通设备发展有限公司
System and control method for walking type dynamic immersion experience flight theater
PendingCN108295493AIncreased travel range for forward and backward movementGood dynamic immersion experienceCinema apparatusMulti degree of freedomEngineering
The invention discloses a system and control method for a walking type dynamic immersion experience flight theater. Walking type dynamic immersion flight experience platforms (103) are located outsidethe two sides of a viewing position and provided with escape platforms (105), and movable transition platforms (107) are arranged between the escape platforms; each walking type dynamic immersion flight experience platform (103) comprises a platform base (2), platform base horizontal moving drive devices (3), seats (7) and seat lifting drive devices (9). Through horizontal displacement of the platform bases (2), vertical displacement of the seats (7) and coordinated control over seat area platform multi-degree-of-freedom driving devices (4), the sight is unobstructed and the feet are suspended in the viewing process of viewers, and horizontal and vertical displacement strokes of the seats (7) in the front and rear direction and the up and down direction are further increased, so that theviewers obtain a better dynamic immersion experience. The walking type dynamic immersion experience flight theater has the advantages of high safety and a relatively simple structure.
Owner:上海龙宣数字科技有限公司
Portable single escape system
InactiveCN107715315AConvenient and quick escapeImprove securityBuilding rescueFire protectionEngineering
The invention discloses a portable single-person escape system, which belongs to the field of fire-fighting facilities. It includes a built-in support frame arranged on the outer wall of a building. An escape platform is also connected between the rods, and the escape platform can slide along the installation rod; an escape wellhead is provided through the escape platform, and an escape well cover is hinged on the edge of the escape wellhead; it also includes an escape passage, an escape The channel includes an installation ring and an escape bag. A suction cup is connected to the upper edge of the installation ring, and the installation ring is detachably connected to the escape wellhead through the suction cup; the escape bag is connected inside the installation ring, and an electric motor is also connected to the inner wall of the installation ring. A winch, the electric winch is connected with a safety rope, and the upper part of the installation ring is also provided with a lifting ring. It solves the technical problems in the prior art that the connection of the escape system is rigid, the escape system needs to be pre-set and the overall shape effect of the building is destroyed.
Owner:成都创慧科达科技有限公司
Emergency escape structure of variable amplitude oil cylinder crane for ship and use method of emergency escape structure
ActiveCN103588128AEscape achievedAchieve evacuationMan-operated mechanismWing suspension devicesMarine engineeringSafety zone
An emergency escape structure of a variable amplitude oil cylinder crane for a ship comprises a driving cab seat, an escape port, an escape door device, a first escape ladder, a foundation pillar platform, an escape platform and a second escape ladder, wherein the driving cab seat is a foldable seat arranged in the middle of a driving cab of the crane; the escape door device is arranged at the bottom of the escape port; the escape port is formed in the bottom of the driving cab of the crane, located below the driving cab seat and communicated with the foundation pillar platform through the first escape ladder arranged blow the escape port; and the foundation pillar platform is arranged on the periphery of a foundation pillar of the crane, the escape platform is arranged on the foundation pillar platform, and the side part of the escape platform is communicated with a deck safety zone through the second escape ladder. During the use, a user firstly puts away the driving cab seat, then pushes a hand wheel to open a moving door and expose the escape port and reaches the deck safety zone through the escape port, the first escape ladder, the foundation pillar platform and the escape platform sequentially. By means of the design, people can escape when a driving cab window cannot be opened, and the safety performance is improved.
Owner:WUHAN MARINE MACHINERY PLANT
Efficient and convenient high-rise building escaping stairs
The invention discloses an efficient and convenient high-rise building escaping stairs, and relates to the technical field of high-rise building escaping stairs. A housing is included, one end of thehousing is connected with an escaping platform, the upper surface of the escaping platform is provided with an accommodation box, one side of the escaping platform is provided with an escaping door, the inner side of the housing is provided with a speed-limiting groove, the upper side of the speed-limiting groove is provided with a second friction mat, the inner side of the speed-limiting groove is slidably provided with a speed-limiting device. According to the stairs, by the arrangement of the speed-limiting device, an escaper is allowed to use lower strength to achieve obvious speed reduction effect when the speed-limiting device is used by the escaper, the secondary damage due to excessive high speed at the rear section when the stairs are used is avoided, the applicable crowd is increased, the safety of the escaper is ensured, the arrangement of sliding preventing textures allow the escaper to grab the speed-limiting device while the hand is not easily released from the speed-limiting device, and therefore the safety performance when the stairs are used is improved.
Owner:GUIZHOU UNIV
Simple automatic lifting escape device for top platform
InactiveCN109316672ASteady declineAvoid swinging left and rightBuilding rescueEngineeringEscape platform
The invention relates to the technical field of escape platforms, in particular to a simple automatic lifting escape device for a top platform. The device comprises a fixed rack. A fixed bar is fixedly connected to the outer side of the fixed rack, the front end surface of the fixed bar is fixedly connected to a baffle plate, a loop bar is arranged on the front end surface of the fixed bar, the loop bar is fixedly connected to the baffle plate, a spring is connected to the inner side of the loop bar, a supporting rod is connected to the inner side of the loop bar in a sleeving manner, the other end of the spring is fixedly connected to a supporting rod, the other end of the supporting rod is rotatably connected to a roller through a rotary shaft, and a sliding shaft is rotatably connectedto the bottom end surface of the fixed rack through a supporting plate. According to the device, by arranging the baffle plate, the spring and the roller, the stable lifting process is guaranteed by limitation of the baffle plate, the phenomenon of swinging left and right is avoided to the maximum extent, the descending friction force is reduced to the maximum extent by means of the spring and theroller, the phenomenon of stagnation is avoided, and the simple automatic lifting escape device descends and ascends more stably.
Owner:叶泓希
Escape device for tunnel fire disaster
InactiveCN110566266ADoes not take up spaceImprove stabilitySafety equipmentsFire - disastersEscape platform
The invention discloses an escape device for a tunnel fire disaster. The escape device comprises a through hole penetrating through the top of a tunnel, folding ladder and a fire alarm which are fixedat the through hole, wherein a skylight and an emergency escape platform are arranged above the through hole, multiple layers of steps are arranged on the folding ladder, an anti-skid pad is arrangedon the steps, the folding ladder can be folded in a space defined from the top of the tunnel to the emergency escape platform during storage, when a fire disaster occurs in the tunnel, trapped persons in the tunnel can climb out of the tunnel through the folding ladder, the folding ladder is lowered to a fixed position on the ground, an included angle between the folding ladder and the ground is60 degrees preferably, the stability of the folding ladder after lowering to the ground is increased, the difficulty during escape climbing is reduced, and when people are fully evacuated, the foldingladder rises to the top, the space of the tunnel is not occupied, and normal use of the tunnel is not impeded.
Owner:CHINA UNIV OF GEOSCIENCES (BEIJING)
Escape device used for sky train system and sky train system
PendingCN108482392AIncrease load capacityReduce vertical stressRailway tracksRope railwaysEngineeringEscape platform
The invention belongs to the technical field of a sky train, and aims to solve the problem that when an emergency accident happens to an existing sky train, a driver and passengers cannot quickly escape. Therefore, the invention provides an escape device for a sky train system and the sky train system. The sky train system comprises a track beam, a supporting stand column and the sky train, wherein the supporting stand column is used for supporting the track beam, and the sky train is suspended on the track beam and can move along the track beam. The escape device comprises a trigger assembly,a sliding assembly and an escape platform, the triggering assembly can enable a part of the escape platform to enter the sliding assembly, and the sliding assembly is arranged to allow the escape platform to slide relative to the supporting stand column and move to the side of the sky train so that the driver and the passengers in the sky train can be transferred to the escape platform. The lifesafety of the driver and the passengers on the sky train can be guaranteed, the driver and passengers in the sky train can quickly escape when the emergency accident occurs in the sky train, and the safety of the sky train system is improved.
Owner:ZHONGJIAN AIR TRAIN BEIJING TECH CO LTD
Emergency escape platform based on building wall
InactiveCN105879253AConvenient emergency escape and self-rescueGuarantee the safety of lifeBuilding rescueEngineeringElectric control
The invention discloses an emergency escape platform based on a building wall. A rack (1) is arranged on the outer side in front of a building, and an emergency platform body (2) is arranged on the rack. An electric control switch (3) is further arranged. The emergency platform body (2) is contracted into the rack in an off state, and the platform body can be ejected outside the building wall through the electric control switch in an on state so that personnel can stand on the platform body. A fire monitoring module (4) is arranged indoors. When a fire is monitored, the fire monitoring module is in linkage with the electric control switch (3), and accordingly the emergency platform body can be opened. A protruded edge is arranged on the outer side of the structure of the emergency platform body (2). Oxygen, a communication module and food are attached to the emergency platform body (2). A prompt module (5) is arranged so that precautions can be prompted during first aid, and rescue is also prompted. In case of the fire, high-rise people can achieve emergent evacuation and self rescue conveniently and quickly, and therefore the life safety of people can be guaranteed.
Owner:XINCHANG YULIN STREET DONGCHEN MACHINERY FACTORY
High-rise building escape platform
ActiveCN109939370AFulfill escape needsWill not affect the original structureBuilding rescueHand shakesEngineering
The invention discloses a high-rise building escape platform. Escape needs of high-rise persons under the emergency condition can be well achieved, the chances of survival under the dangerous condition can be improved, according to the technical scheme, the platform comprises a box frame, the box frame is divided into a platform escape part on the upper portion and a step equipment part on the lower portion, the step equipment part comprises a telescopic step, the platform escape part comprises a telescopic platform, an escape opening is formed in the upper end of the telescopic platform, an envelope plate is arranged around the escape opening, the telescopic platform extends out of the frame, the envelope plate can be in up and down extending-out connection and is buckled to an envelope plate on the other escape platform on the up and lower position, a step door is arranged on the lower portion of the left side of the box frame, a platform entrance door is arranged on the upper portion of the left side of the frame, a platform exit door is arranged on the upper portion of the right side of the frame, outer decoration of the platform exit door is kept consistent with the outer decoration of a building wall, a manual hand shaking part facing the outside is arranged on the box front side of the upper platform part of the farme, and the platform is novel in conception and ingenious in structure.
Owner:黄豪杰
Coach escape window apparatus
PendingCN108825019ARealize linkageEliminate the risk of lossWing fastenersVehicle componentsGlass chipEngineering
The invention discloses a coach escape window apparatus. The coach escape window apparatus comprises a rectangular body window, and a rectangular escape window body matched with a phase of a coach window inner frame, a coach longitudinal frame and a coach window longitudinal rod realizes movable connection through a damping pull bar and a foldable damping pull bar at left and right sides, when anescape window is pushed out of the coach, the escape window performs translation and rotary movement, and is in a horizontal state at a limit position, a latching mechanism for preventing disengagingof the escape window from the coach window inner frame is arranged at the body window. The integral window and the coach body are disengaged, a horizontal secondary escape platform is formed, window glass is not destroyed, glass chip is not generated, secondary damage on passengers due to the glass chip can be avoided, when the danger is released, the window and the coach can be locked together, the maintenance cost is greatly reduced, and the problem of damage on human body due to broken glass by a glass hammer and difficult escape due to over high window can be solved.
Owner:SOUTH CHINA UNIV OF TECH
Escape platform and security channel structure for single-hole dual-line magnetic suspension tunnel
ActiveCN102003207BEase of evacuationEnsure ride safetyTunnelsSafety equipmentsEngineeringEscape platform
The invention relates to the tunnels, in particular to an escape platform and security channel structure for a single-hole dual-line magnetic suspension tunnel. The magnetic suspension tunnel comprises a track bearing table and an up track and a down track which are arranged above the track bearing table, and a security channel is arranged below the track bearing table. The escape platform and security channel structure is characterized in that an escape platform is arranged at the lowest point in the magnetic suspension tunnel and between the up track and the down track; both ends of the escape platform are provided with escape stairs extending into the security channel; two overhauling platforms are also arranged outside the escape platform, inside the magnetic suspension tunnel and between the up track and the down track; the two overhauling platforms are symmetrical to the escape platform; a buffering section is spaced between the overhauling platforms and the escape platform; andone end of one of overhauling platforms and one end of the other overhauling platform, which are opposite to each other, are provided with overhauling stairs extending into the security channel. The invention has the advantage of providing a structure being convenient for passengers to escape in the magnetic suspension tunnel and ensuring the riding security of the passengers.
Owner:SHANGHAI TUNNEL ENGINEERING RAILWAY TRANSPORTATION DESIGN INSTITUTE
A lateral escape door structure in passenger compartment of rail transit train
ActiveCN104554310BImprove escape efficiencyCompact structureDoor arrangementEscape platformRail transit
The invention discloses a passenger room lateral escape door structure for a rail transportation train, which is characterized by comprising escape panels which are arranged outside train doors at both sides of the train and can be overturned outwards to be opened to escape platforms. According to the passenger room lateral escape door structure for the rail transportation train, the escape panels are arranged outside the train doors of the train and the escape panels are directly connected with the escape platforms at both sides, and thus, passengers can rapidly escape through the train doors at both the sides of the rail transportation train in an emergency escape state; compared with the escape efficiency of a conventional mode of escaping from both ends of the train, the escape efficiency of the passenger room lateral escape door structure is obviously improved; moreover, the passenger room lateral escape door structure is integrated onto the train doors, has a compact structure and can be adopted in a large scale on the premise of not changing the structure and limit of an existing train.
Owner:上海轨道交通设备发展有限公司
Coal moving resistance device of main inclined shaft loading point
ActiveCN104386425AConvenient and quick escapeOvercoming the problem of paralysis and unable to produce normallyConveyorsCleaningPush pullEngineering
The invention specifically discloses a coal moving resistance device of a main inclined shaft loading point, and solves the problems that loading point coal movement has potential safety hazards, so that the main inclined shaft cannot carry out normal production due to paralysis. The left side and the right side of a belt frame are provided with frame-type coal blocking frames; the rear end of each coal blocking frame is provided with a coal blocking cover; the outer end surfaces of the two coal blocking frames are provided with side door planks; the upper end surfaces of the two coal blocking frames are provided with upper cover plates; the inner sides of the upper ends of the two coal blocking frames are provided with coal blocking plates; the upper end of each coal blocking frame is provided with an inclined cover plate; a belt on the front side of a tail roller is provided with a coal cleaning device; the side wall of a coal discharging pipe of a coal feeder is spliced with a spile; the spile is connected with a push-pull oil cylinder; one row of coal sealing steel needles arranged at an interval is inserted into the side wall of the coal discharging pipe; an operating platform is provided with an escape platform; a counter weight box body is arranged out of a clump weight; the outer side of a sump is provided with a blocking frame; the front side of an air door is provided with a blocking wall; a first operating platform is provided with a first escape platform. According to the coal moving resistance device, effective safety protection is carried out, and maintenance amount is obviously lowered.
Owner:DATONG COAL MINE GRP
A ring and cable life-saving device for high-rise fire escape and its use method
Disclosed is a lifting ring cable life-saving device for fire extinguishing and escape from a tall building, which device is composed of a rooftop escape platform, an external wall track life-saving device, a control device and a ground life-saving device, wherein the rooftop escape platform, the external wall track life-saving device and the control device are installed on a local tall building; and the ground life-saving device is installed on a dedicated fire-fighting vehicle by the local fire department. According to the practical situation of the local tall building, an area is divided, and an appropriate quantity of fire-fighting vehicles are provided. When a fire occurs, a plurality of fire-fighting vehicles provided with ground life-saving devices go to the site to provide disaster relief, so that the requirements of such a small probability event as fire extinguishing and disaster relief of a tall building can be satisfied, and social resources can also be saved to the maximum extent. Further disclosed is a use method for the above-mentioned life-saving device.
Owner:尹宏
Embedded type single escape wellhead
The invention discloses an embedded type single escape wellhead and belongs to the field of fire-fighting facilities. The embedded type single escape wellhead comprises a supporting frame arranged vertically, and the supporting frame is arranged in an outer wall of a building in an embedded mode; an escape platform is hinged in a frame body of the supporting frame, and the size of the escape platform is matched with that of the frame body of the supporting frame; a through mounting window is formed in the escape platform and hinged to an escape well lid; and the mounting window can be opened and closed through the escape lid. Compared with equipment in the prior art, the embedded type single escape wellhead is more flexible and more convenient and can be embedded in a window, the outer wall and a glass curtain wall of the building conveniently, and handy arrangement of the escape device can be achieved by using light-transmitting high-strength tempered glass under the condition that the overall outer wall effect and the building lighting structure are not damaged.
Owner:成都创慧科达科技有限公司
Passenger emergency evacuation system for suspended monorail trains
ActiveCN105083310BImprove escape efficiencyFast transferRailway componentsEngineeringEscape platform
The passenger emergency evacuation system of the suspended monorail transit train can enable passengers to quickly escape from the carriage and safely land on the ground or evacuation platform when an emergency or accident occurs. It includes a train body, and: an escape platform, which is stored at the bottom of the train body through a releasable device; a car body escape exit, which is arranged at the bottom of the train body; The escape platform is fixedly connected; the personnel auxiliary descending device is arranged between the train body and the escape platform.
Owner:CHINA RAILWAY ERYUAN ENG GRP CO LTD
Escape method suitable for water gushing and mud gushing in karst tunnels
ActiveCN111502744BSimple structureLow input costMining devicesSafety equipmentsStructural engineeringKarst tunnel
The invention discloses an escape and refuge method suitable for water and mud inrush in karst tunnels. The platform and the escape platform are respectively arranged in the constructed cavern of the main cave section with the second lining or the arch wall of the main cave section without the second lining. There is a climbing ladder under the escape platform, and a Emergency escape materials, the escape passage includes the penetrating cross passage connecting the auxiliary tunnel and the main tunnel, the auxiliary tunnel system includes escape caverns, the escape caverns are respectively arranged in the non-penetrating cross passage and the auxiliary tunnel, and emergency escape materials are provided in the escape cavern. The escape and refuge system of the present invention can take care of personnel at any position in the tunnel, has a simple structure, utilizes the existing facilities of the tunnel, has low investment cost, is convenient for construction, and reduces the impact of the escape and refuge system on the normal process of the tunnel.
Owner:CHINA RAILWAY ERYUAN ENG GRP CO LTD
A device for positioning jaws and a clamping device
ActiveCN105363942BAvoid heavy workEasy to disassembleMetal-working feeding devicesPositioning devicesEscape platformBiomedical engineering
The invention relates to a device for positioning clamping jaws and a clamping device. The clamping device is used to clamp the nozzle end of a pipe fitting, and includes a jacket and clamping jaws. The clamping jaws are provided with several elastic clips, and each elastic clip There is a gap between them, the jacket is set on the outside of the jaws, the jacket and the jaws have an avoidance platform for assembling the frame of the pipe, and the jaws are installed on the device for positioning the jaws; the jacket Installed on a device for positioning the jacket, when the jacket and the jaws are circumferentially positioned and fixed to clamp the nozzle end of the pipe, the avoidance platform of the jacket and the jaw just avoids the assembled pipe frame. The advantages of the present invention are: 1. The avoidance platform of the chuck and the casing can be at a certain position, so that the chuck and the casing are fixed in the circumferential direction; 2. It avoids the installation of the chuck and the casing by threaded connection. The work on the tube expander is very heavy; 3. When in use, the collet and casing are easy to disassemble and assemble, which improves the service life.
Owner:OMS MASCH CO LTD
Intelligent security data system based on Internet of Things
PendingCN110471346AProtect personal and property safetyPrevent illegal entryProgramme controlData processing applicationsCloud of thingsMobile end
The invention discloses an intelligent security data system based on Internet of Things, which relates to the technical field of Internet of Things technology and data sharing technology. The data system includes a switchboard end and a mobile terminal, and also includes an anti-theft system, a monitoring system, a pedestrian-and-vehicle diversion system, an access control system, and a fire protection and safety system; the access control system includes a visitor subsystem and a household subsystem; the anti-theft system includes a door and window anti-theft subsystem and a guardrail anti-theft subsystem; the fire protection and safety system includes an evacuation and escape platform monitoring subsystem, a fire protection ascending surface monitoring subsystem, an emergency escape stair exit monitoring subsystem, and a smoke alarm subsystem; the anti-theft system, the monitoring system, the pedestrian-and-vehicle diversion system, the access control system and the fire protection and safety system are connected to the switchboard end and are also in cloud connection with the mobile terminal; The intelligent security data system provided by the invention can transmit informationto the switchboard end and the mobile terminal, a resident can always pay attention to conditions in the home, and can also take immediate measures against an emergency in the home.
Owner:广东天下云商科技有限公司
Features
- R&D
- Intellectual Property
- Life Sciences
- Materials
- Tech Scout
Why Patsnap Eureka
- Unparalleled Data Quality
- Higher Quality Content
- 60% Fewer Hallucinations
Social media
Patsnap Eureka Blog
Learn More Browse by: Latest US Patents, China's latest patents, Technical Efficacy Thesaurus, Application Domain, Technology Topic, Popular Technical Reports.
© 2025 PatSnap. All rights reserved.Legal|Privacy policy|Modern Slavery Act Transparency Statement|Sitemap|About US| Contact US: help@patsnap.com
