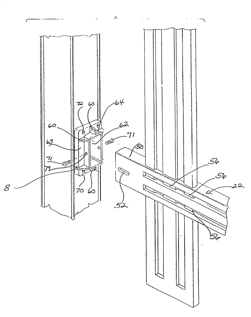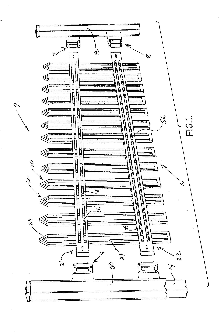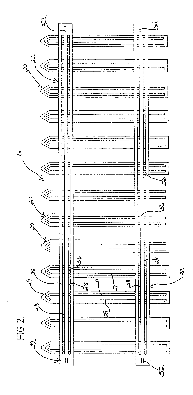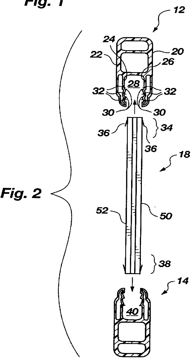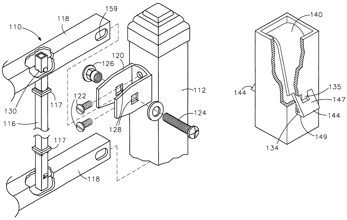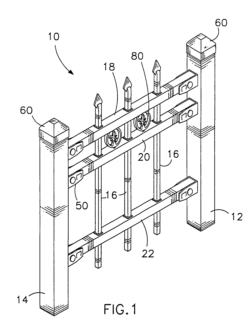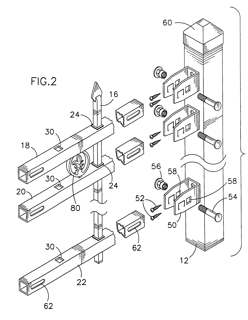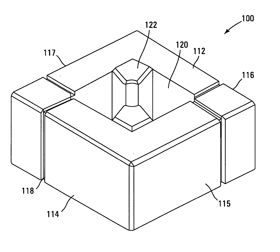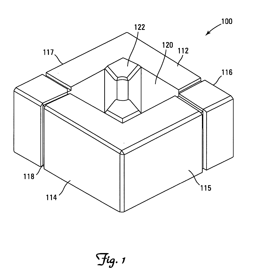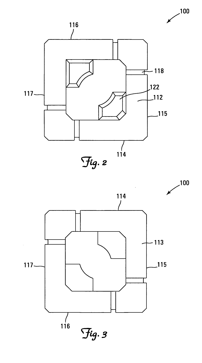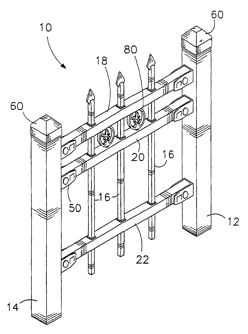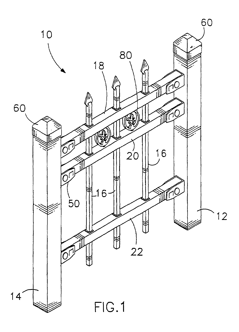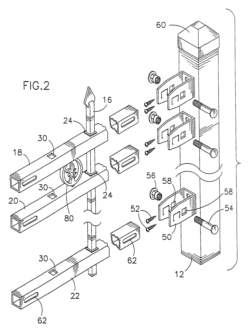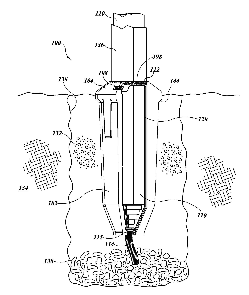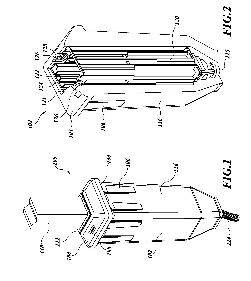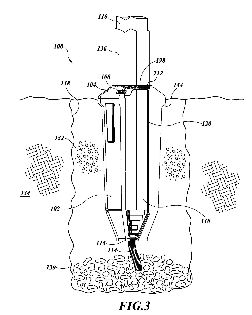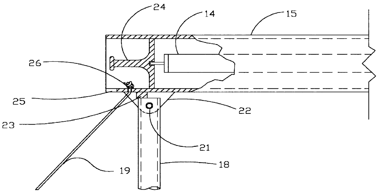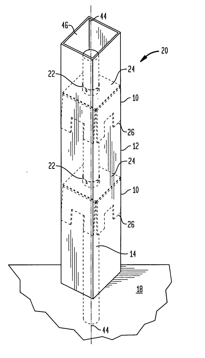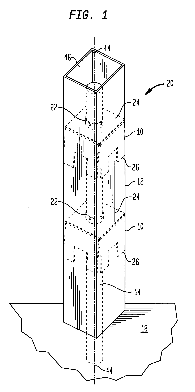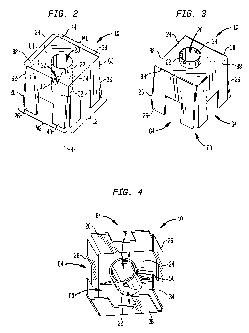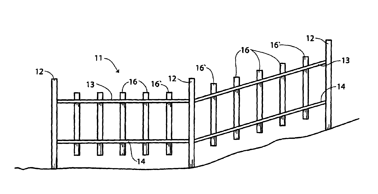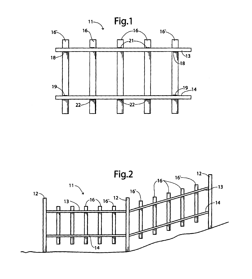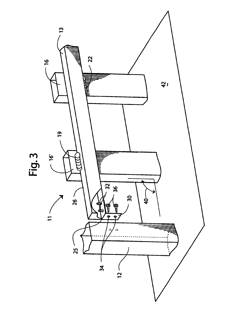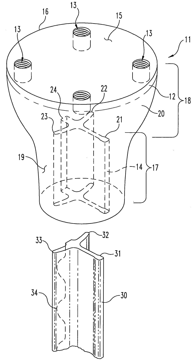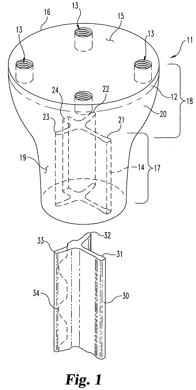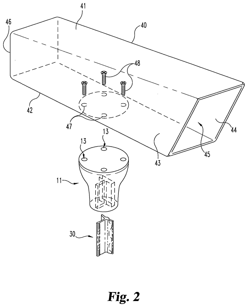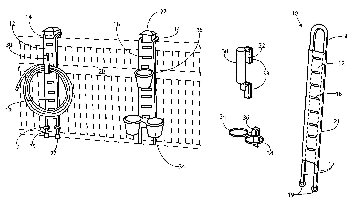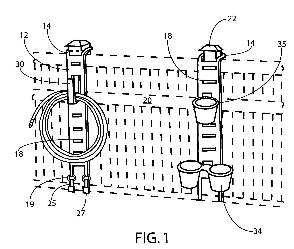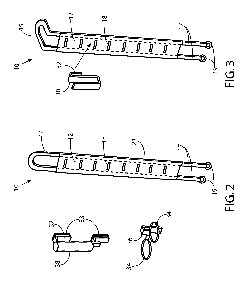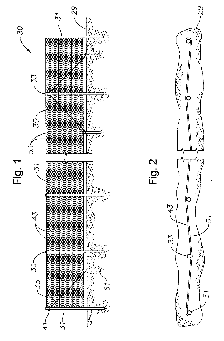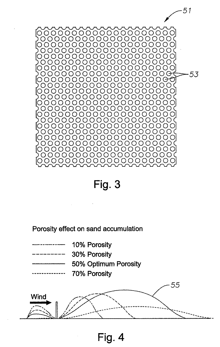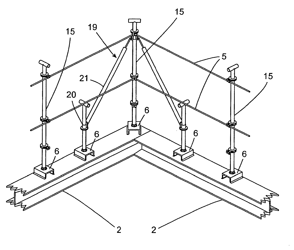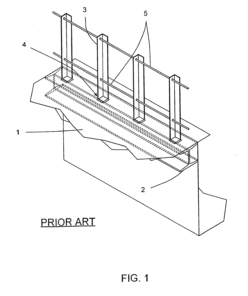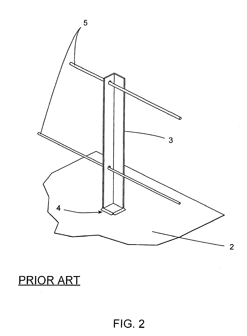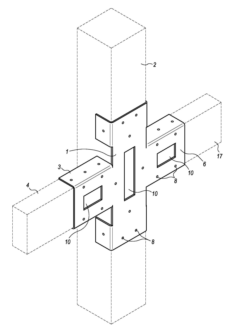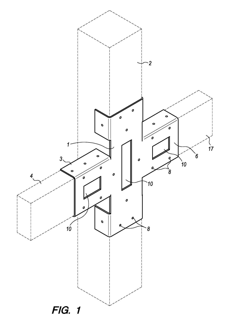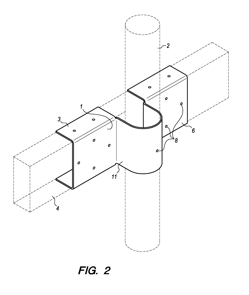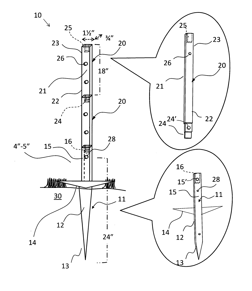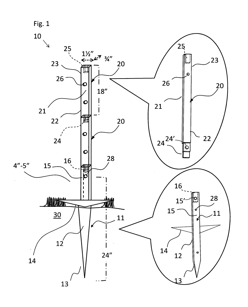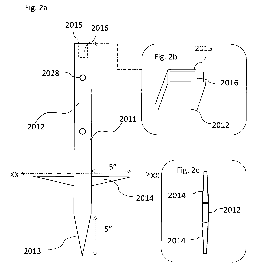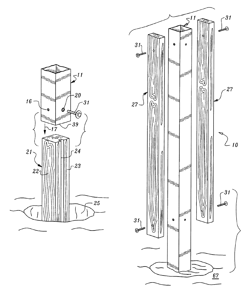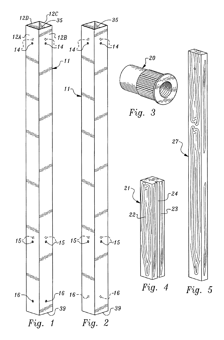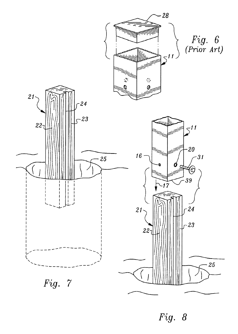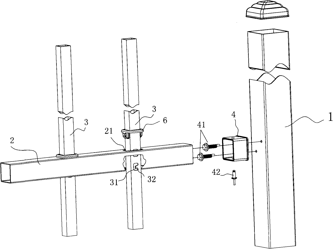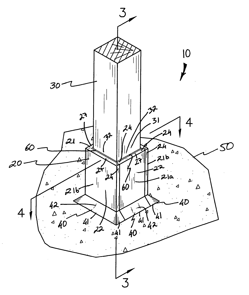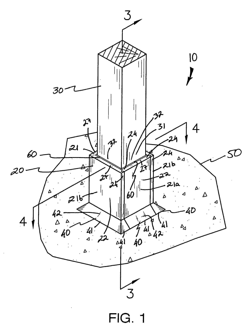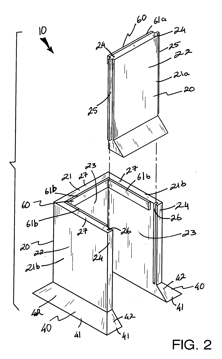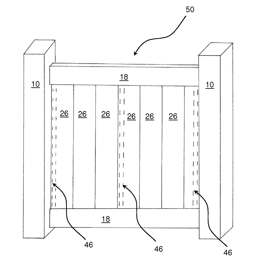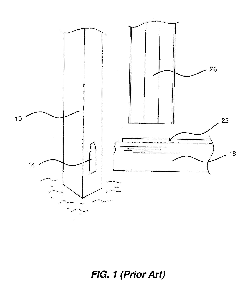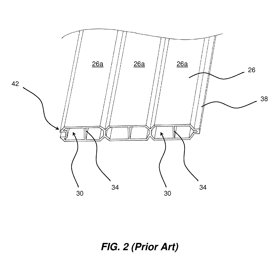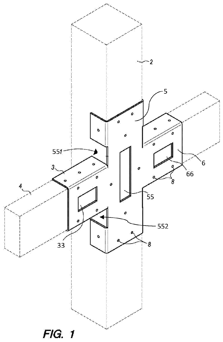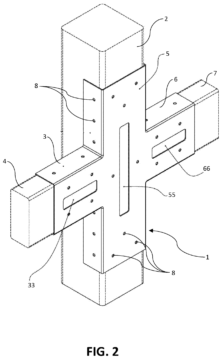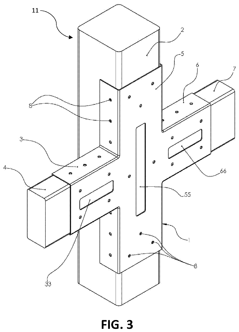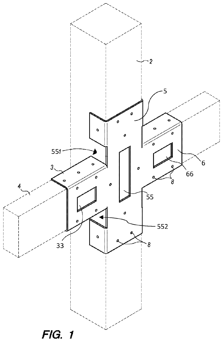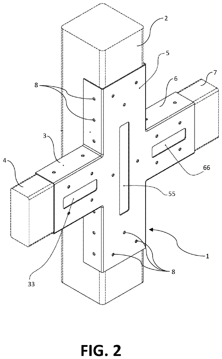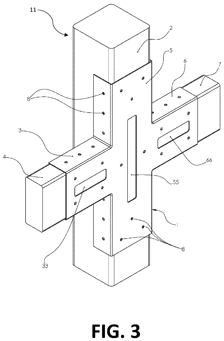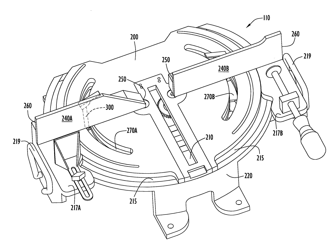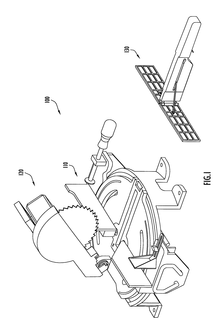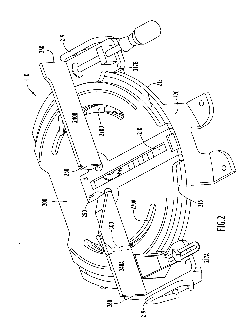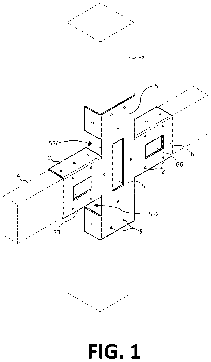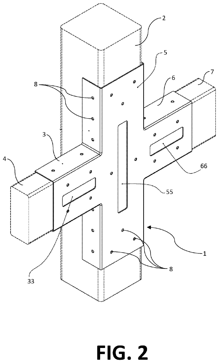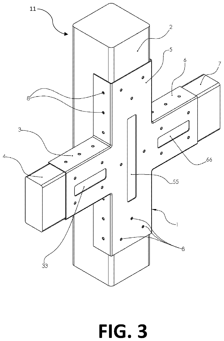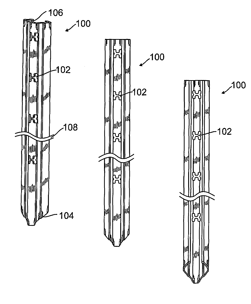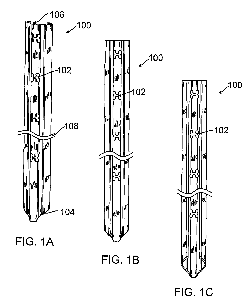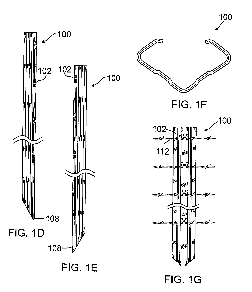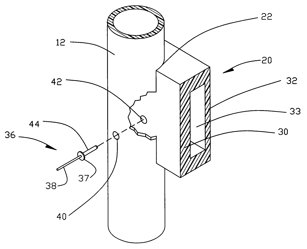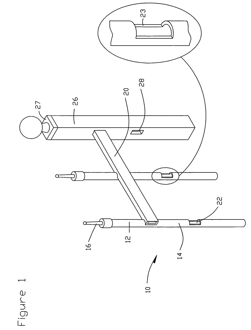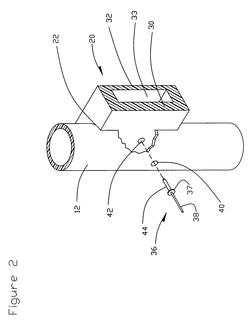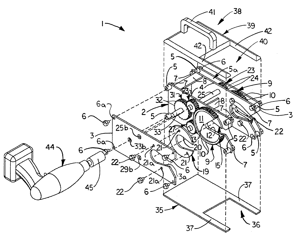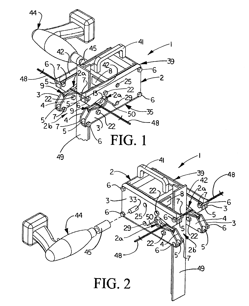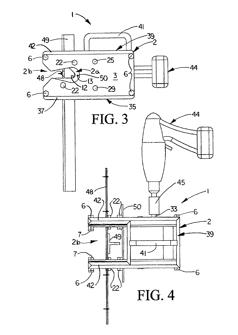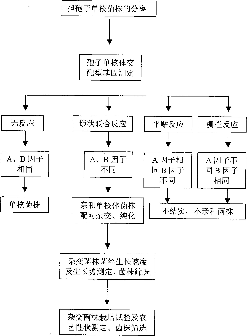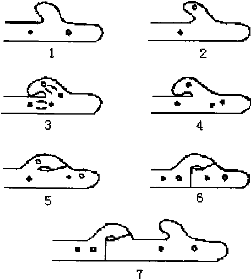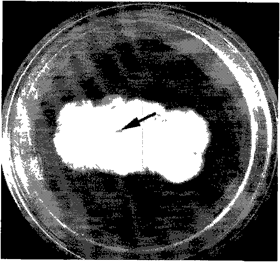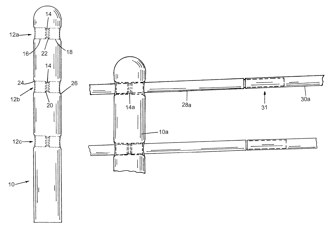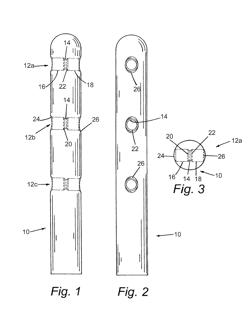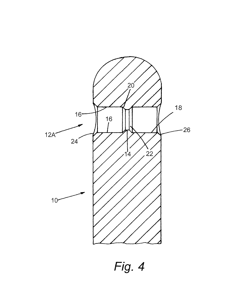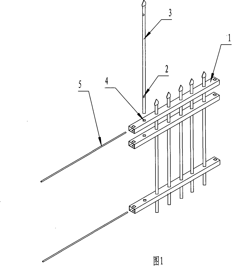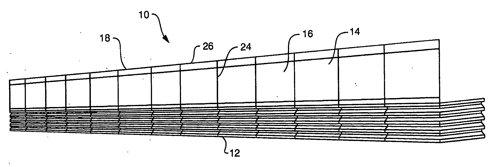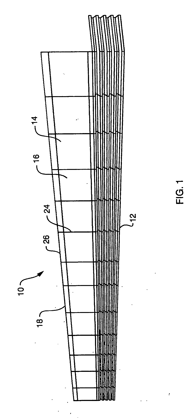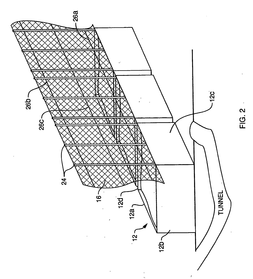Patents
Literature
485 results about "Palisade" patented technology
Efficacy Topic
Property
Owner
Technical Advancement
Application Domain
Technology Topic
Technology Field Word
Patent Country/Region
Patent Type
Patent Status
Application Year
Inventor
A palisade, sometimes called a stakewall or a paling, is typically a fence or defensive wall made from iron or wooden stakes, or tree trunks and used as a defensive structure or enclosure. Palisades can form a stockade.
Molded picket fence section
A picket fence section is made as a single integral plastic component. The fence section can be made in various length including a length appropriate for securement between posts spaced at eight foot centers. The picket fence section is preferrably of a high density polyethylene material and made by blow molding.
Owner:GSW
Method of assembling a fence
InactiveUS6041486ASimple designEasy to assembleFencingMetal working apparatusEngineeringHorizontal orientation
A modular fence system. The system includes fence planks designed for insertion into open channels of upper and lower fence rails. The fence rails are supported in a horizontal orientation between intermittent fence posts, with the fence planks extending vertically between the rails. The planks include resilient protrusions at their upper ends. The protrusions of the planks are designed to fit into internal passages formed in the open channels of the upper fence rail, into engagement with ledges defining the passages, to inhibit inadvertent removal of the planks from the upper rail.
Owner:KROY BUILDING PROD
Modular fence
A modular picket fence including a pair of vertical separated posts and adapted to be secured to a suitable support surface. A pair of horizontal upper and lower rails extend between and secured to the vertical posts. The upper rail has a plurality of apertures which are aligned with a plurality of apertures on the lower rail. A plurality of vertical pickets are respectively inserted through into aligned apertures of the upper and lower rails. The end portion of each vertical picket has two transverse apertures. A locking member is assembled inside each end portion of the vertical picket. The locking member has spring biased stoppers extending through the transverse apertures at the end portion of the vertical picket, and further extending into and engaging inside the horizontal rail when the end portion of the vertical picket is inserted into one of the apertures of the horizontal rail.
Owner:ALAN QING LIN ZHU
Column block system
A system of blocks is configured to be compatible with each other in the construction of a columnar structure. Each block has four faces and all four faces may generally have the same dimensions. The width of the blocks may generally be about twice their height. The faces of the block also may contain a slot to add an aesthetic appearance to the column. The blocks have certain constructions features that mate with specially constructed brackets in attaching a fence panel to the completed column. The blocks have interlocking elements or projections that permit positive connection between courses of blocks. Projections of one block extend into the core another block. Adjacent blocks can be rotated 90 degrees relative to each other about a vertical axis of each block with each course. The blocks can be used to construct a column that is easy to install and structurally sound.
Owner:KEYSTONE RETAINING WALL SYST
Modular fence
A modular picket fence including a pair of vertical posts positioned at suitable distance and adapted to be secured to a suitable support surface. A pair of horizontal upper and lower rails extend between and secured to the vertical posts. The upper rail has a plurality of apertures which are aligned with a plurality of apertures on the lower rail. The apertures can be of any given shape including square, narrow rectangular, wide rectangular, oval, round, narrow polygonal and wide polygonal. A plurality of vertical pickets having a cross-sectional shape corresponding to the shape of the apertures in the horizontal rails are respectively inserted through into aligned apertures of the upper and lower rails. The end portion of each vertical picket has two transverse apertures.
Owner:ZHU ALAN QING LIN
Post sleeve assembly
A post sleeve provides a substantially permanent base for supporting a post for a fence or sign, and from which one post can be removed and replaced with another post. The sleeve includes a concrete body that is poured on site, using a sleeve core prepositioned in the post hole, and around which wet concrete is poured. After the concrete is cured, the core is removed, leaving a post sleeve cavity configured to receive a post. The core can be rigid, or can include a flexible shell and stiffener. A preformed post sleeve top can be attached to the sleeve core and positioned therewith in the post hole, to become a permanent part of the post sleeve, once the concrete cures. A drain is attached to the core, and remains in the sleeve when the core is removed, and can be a percolation chamber, or passage extending below the sleeve.
Owner:KNUDSEN N ERIC
Sports shade
A portable awning producing shade adjacent to ball field fences and dugouts and similar situations comprised of a retractable awning wound around a roller tube, a housing for the awning and roller tube, telescoping legs, guy lines for lateral stability and a handle attached to the housing. The free end of the awning protrudes through an elongated slot in the housing and is attached by snap hooks to a fence. The other end of the awning is attached to the roller tube which is mounted inside of the housing. The housing is vertically supported by the telescoping legs and stabilized by the guy lines attached to the ground. The telescoping legs are attached to the housing by hinges so that the legs may fold adjacent to the housing for stowing. The housing has a handle and restraining straps attached to it for portability and includes storage areas at the ends of the housing provided for the guy lines and stakes. The restraining straps hold the legs parallel to the housing while stowed.
Owner:JESKE STEWART PATRICK
Fixture and mounting assembly for a fence post
A post assembly for a hollow post includes an elongated support, preferably a standard pipe, at least one fixture, and, optionally, a mount. The fixture includes a fitting having a bore for receiving the elongated support, and a web that extends from the fitting to support a plurality of friction plates adapted to engage the inner walls of the hollow post. When employed, the mount allows for adjustment of the vertical alignment of the elongated support. The elongated support is attached to a bracket which is positioned over a base having a plurality of members extending upward through holes in the bracket. Movement of adjustment members positioned between the base and bracket allow for adjustment of the angle of the elongated support. A method of installation using the fixtures and mounts of the invention is also provided.
Owner:COLLINS EARLE S IV
Fence and method of producing such
A fence panel that tracks a sloped terrain surface, in which a pair of spaced-apart rails each have a first longitudinal edge and an opposing second longitudinal edge on a side of the rail, and a plurality of pickets having first pickets and at least two second pickets disposed spaced apart on the side of the rails, with the first pickets attached by a fastener only between the picket and the first longitudinal edge of the respective rail and the second pickets attached by a fastener only between the picket and the second longitudinal edge of the respective rail, so that the rails do not roll away from the pickets when racking the fence panel by moving the opposing ends of the rails in vertically opposite directions to conform the slope of the fence panel to the terrain surface. A method of making a fence panel is disclosed.
Owner:XFM
T-post and other mounting systems and accessories
Described in certain embodiments are mounting systems that employ one or more T-posts to support useful implements such as birdhouses, signs, fencing, banners, and the like. Additional disclosed embodiments relate to unique post- or wall-mount systems for such implements.
Owner:BRADLEY SELDON
Protective fence hanger
ActiveUS7845604B2Potential damageEasy to installCandle holdersLighting support devicesRectangular apertureEngineering
Owner:CONNOR JR ROBERT T
Geogrid sand fence
An apparatus comprising a geogrid sand fence for depositing matter moved by wind currents including a stand fence and related methods are provided. A geogrid sand fence for the control of sand or other particulate matter movement can include support members carrying a fencing material. The fencing material can include a High Density Polyethylene geogrid mesh material having apertures distributed to provide a 50% porosity to maximize sand deposit volume. The geogrid mesh material has sufficient structural weight to be employed with a height of approximately 2 meters, which can be adjusted to maintain maximum effectiveness.
Owner:SAUDI ARABIAN OIL CO
Reusable fall restrain supports and fall arrestor
A system for providing re-usable safety support fences and fall restraints for the construction industry. The system comprises a plurality of disposable bases which are welded to I-beams or otherwise permanently attached to a floor or roof, and a plurality of removable support posts that screw into the disposable bases. The support posts form the posts of a safety fence through which steel cables are threaded to form a fence. Also, a fall arrestor, comprising an eye hook onto which a construction or maintenance worker on the perimeter of a building may attach, can be screwed into the permanently mounted disposable base. Additional embodiments for use with concrete construction instead of steel I-beams are disclosed.
Owner:PERIMETER PROTECTION PROD LLC +1
Fence brace system
Owner:CRANDALL FONDA +1
Adjustable stake assembly and method of use
InactiveUS20120159844A1Increase the lengthEasy to doSeed and root treatmentCultivating equipmentsCross connectionBiomedical engineering
An adjustable stake assembly forms a plant support, lattice, fence, plant holder, recreational or decorative structure. The stake assembly includes a universal stake support having a pointed angular tip that penetrates a surface, a body portion with a protrusion having a stake aperture, and a horizontal member extending perpendicularly from said body portion and said tip. At least one stake segment has a central portion. A lateral and distal end is appointed to be removably snapped-onto the universal stake support. A segment aperture is appointed to receive another stake segment for vertically stacking a plurality of the stake segments. In another embodiment, the stake segments include at least one lateral connector section. The stake segments can be interconnected to one another for horizontal cross-connection when forming plant supports, lattices, fences, or other structures.
Owner:DAVIS KENNETH W
Replacement fence post and fence installation
A fence post system that permits the attachment of conventional fencing sections is recited. The pole of this post system is preferably a square tube having a trio of vertically spaced bore sets, each bore within the set having a threaded connector disposed therein. A notched insert sized to fit inside the pole and having an elevation of no greater than about 18 inches is set into a hole, the pole disposed over it, the proper elevation determined, followed by attachment of the tube to the insert, with the tube elevated from the bottom of the excavation. The tube is retained vertically, concrete poured into the excavation and permitted to harden around the insert and the elevated tube. Slab side members are bolted to the connectors on at least two of the sides of the pole such that a fencing section can be attached conventionally to each slab side member.
Owner:BROWN DENNIS D
Fabricated fence without plug-ins and special installation tools thereof
The invention discloses a fabricated fence without plug-ins, including a transverse bar and a vertical bar, the transverse bar is provided with installation holes of the vertical bar, at least one side of the vertical bar has a bending and transforming block part generated with the vertical bar as a whole, a positioning part is positioned in the transverse bar after strutting bending transforming by the special installation tools, the positioning part formed height matching with inner height of the transverse bar, the vertical bar will not move relative to the transverse bar, the invention is provided with advantages of convenient installation, simple operation, stable and strong, overall nice.
Owner:王伟富
Fence post protecting apparatus
InactiveUS20060038163A1Effective maintenanceNot to damageFencingTowersVertical planeMechanical engineering
An apparatus for shielding a fence post from foreign elements includes a collar section with integral sidewalls, one detachable sidewall, a base extending about a perimeter of the collar section, and a mechanism for preventing fluid from traveling distally and medially of an outer wall of the fence post and an inner perimeter of the collar. The detachable sidewall is provided with oppositely spaced tongue portion and the collar section has a pair of grooves formed therein. The tongue and groove portions are slidably engageable with each other so that the apparatus can be assembled and disassembled by moving the detachable sidewall along a substantially vertical plane. The fluid blocking mechanism preferably includes a rubber seal contiguously positioned medially of the fence post and collar section.
Owner:RICCI JEFFREY W
Slat reinforcement for vinyl fences
Owner:BEST VINYL FENCE & DECK
Fence brace system adapted for use with cylindrical fence posts
ActiveUS10760298B2Easy to adaptMass productionFencingArchitectural engineeringStructural engineering
The present invention comprises a brace adapted to secure one or more fence rails to a fence post. The present invention brace may optionally be installed onto an existing fence or on a new fence. The invention includes a first fence rail brace member adapted to connect to two or more sides of a first fence rail, a second fence rail brace member adapted to connect to two or more sides of a second fence rail, and a fence post member adapted to connect to two or more sides of a fence post. The fence post brace member may form a picket fastener slot for use in affixing a picket to the fence post. The fence post brace system may be adapted for use with cylindrical fence posts or rectangular fence posts.
Owner:CRANDALL FONDA +1
Fence brace system adapted for use with alternative fence post arrangements
ActiveUS10697198B2Easy to adaptMass productionFencingArchitectural engineeringStructural engineering
The present invention comprises a brace adapted to secure one or more fence rails to a fence post. The present invention brace may optionally be installed onto an existing fence or on a new fence. The invention includes a fence post brace member adapted to connect to two or more sides of a fence post and a fence rail brace member adapted to connect to two or more sides of a fence rail. The fence post brace member may form a vertical picket fastener slot for use in affixing a picket to the fence post. The fence post brace system may be adapted for use with alternative fence post arrangements such as those having a fence rail positioned above and supported by the fence post and those defining a single channel for receiving a fence rail.
Owner:CRANDALL FONDA +1
System for Forming a Miter Joint
The present invention is directed toward a system for forming miter joints including a miter saw and an angle gauge. The miter saw includes a platform with a kerf slot and a pair of arcuate slots. Each arcuate slot includes an associated rail located on the underside of the platform. A fence is coupled to each of the rails such that the fence may be pivoted with respect to the platform. The angle measurement tool is a one-handed tool including spring loaded paddles that measure the angle between intersecting surfaces. The angle measurement tool connects to the miter saw to permit the transfer of the measured angle to the fences.
Owner:BLACK & DECKER
Fence brace system adapted for use with fence posts positioned on a slope
ActiveUS10597899B2Easy to adaptMass productionFencingArchitectural engineeringStructural engineering
The present invention comprises a brace adapted to secure one or more fence rails to a fence post. The present invention brace may optionally be installed onto an existing fence or on a new fence. The invention includes a fence post brace member adapted to connect to two or more sides of a fence post and a fence rail brace member adapted to connect to two or more sides of a fence rail. The fence post brace member may form a vertical picket fastener slot for use in affixing a picket to the fence post. The fence post brace system may be adapted for use with one or more fence posts positioned on a slope.
Owner:CRANDALL FONDA +1
Universal fencing stake
A fencing stake for securing a cord. The fencing stake of the present application creates a more usable and robust fence. The fencing stake has a shaped cross-sectional portion. The fencing stake also includes an anchor, wherein the anchor is formed from at least one shaped aperture having an insertion aperture for inserting the cord and at least two vertical apertures connected to the insertion aperture for securing the cord. The fencing stake further includes an end portion for placing the stake into the ground.
Owner:SYLER GROUP
Ornamental fiberglass fence
A fence having tubular rails, tubular pickets and tubular posts formed from pultruded fiberglass has several advantageous features. Lightweight fiberglass components are very strong and will not rust like metal fencing and do not require frequent maintenance like wood fencing. Pultruded fiberglass components are easy to manufacture and transport and the finished fence can be assembled using conventional fasteners. Once formed the components of this fence system can be bundled in easy to ship sets for assembly in the field. The fence system adapts well to difficult yards to fence because it can be modified with conventional hand tools.
Owner:FAKHARI JOHN
Twist attachment device
A twist attachment device which is suitable for attaching a segment of fence wire such as a run of barbed wire to a fence post in the construction of wire fences. The device includes a frame within which is rotatably mounted a pair of spaced-apart wire twist gears each having a wire notch and a wire segment opening adjacent to the wire notch. A drive mechanism operably engages the wire twist gears to rotate the wire twist gears in the housing. In operation, an attachment wire segment is extended through the registering wire segment openings of the respective wire twist gears, after which a fence post is extended between the spaced-apart wire twist gears. The segment of fence wire to be attached to the fence post is then inserted into the registering wire notches of the wire twist gears. The wire twist gears rotate in concert with each other to wrap the attachment wire segment around the fence wire segment on opposite sides of the fence post, in such a manner that the fence post is interposed between the attachment wire segment and the fence wire segment and the wire segments tightly engage the front and rear sides of the fence post. The drive mechanism for rotating the wire twist gears may be a hand-operated drill or an electric motor, for example.
Owner:SPIKES LARRY W
Method for identifying hypsizigus marmoreus mating type gene
InactiveCN101608213AReduced number of contrast screensShorten identification timeMicrobiological testing/measurementPlant genotype modificationBasidiosporeClamp connection
The invention provides a method for performing mating type gene identification on a basidiospore monocaryon strain which is separated from different hypsizigus marmoreus strains. In the identifying process, in particular application of a flushing reaction, a palisade reaction and transplanting, the method can primarily identify the mating type gene of the hypsizigus marmoreus intuitively and quickly without other instruments and equipment. When the method is applied in cross breeding, the mating type gene of basidiospore monocaryon parent and progeny strains can be identified conveniently so as to improve the purposiveness and the effectiveness of the cross breeding process. The adopted method can shorten the time for identifying the mating type gene for 5 to 10 days, reduce the number of comparing-screening strains by 75 percent theoretically in cross breeding, improve the fecundity, and is more convenient and efficient particularly in application of multiple cross breeding of multiple strains. Then, the method selects the compatible basidiospore monocaryon strain having clamp connection according to the identification result to carry out biparental crossing, and screens hybrid strains according to growth speed, growth potential and economical character index, thereby obtaining stable, high yield and high quality hybrid strains.
Owner:SHANGHAI ACAD OF AGRI SCI
Fence post
Owner:PRIEFERT MFG
Fence
The invention discloses a fence, comprising at least two hollow crossbars, a plurality of installation holes cut at the side of the crossbars and communicated up and down and a plurality of vertical bars arranged inside the installation holes. The vertical bar is at least provided with one locating hole which is respectively arranged in the hollow pipe of the crossbar; a locating bar goes through the locating hole of the vertical bars in the hollow pipe of the crossbar axially along the crossbar. The invention has the advantages of simple and practicable structure, convenient installation, beautiful appearance, firm structure and vandal resistance.
Owner:ZHANGJIAGANG GOLDNET FENCING SYST
Redeployable barrier fence system
InactiveUS20090001335A1Easy to disassembleEasy to transportFencingPasturing equipmentSafety barrierVia fence
A redeployable security barrier system and methods for using the same are disclosed, the barrier system comprising an assembly of individual foundation barrier units or structures, which provide a vehicle-impact resistant foundation portion, and an upper, generally visually transparent, personnel-scaling resistant fence portion that spans the assembly of barrier units.
Owner:WASHINGTON GROUP INTERNATIONAL
Features
- R&D
- Intellectual Property
- Life Sciences
- Materials
- Tech Scout
Why Patsnap Eureka
- Unparalleled Data Quality
- Higher Quality Content
- 60% Fewer Hallucinations
Social media
Patsnap Eureka Blog
Learn More Browse by: Latest US Patents, China's latest patents, Technical Efficacy Thesaurus, Application Domain, Technology Topic, Popular Technical Reports.
© 2025 PatSnap. All rights reserved.Legal|Privacy policy|Modern Slavery Act Transparency Statement|Sitemap|About US| Contact US: help@patsnap.com
