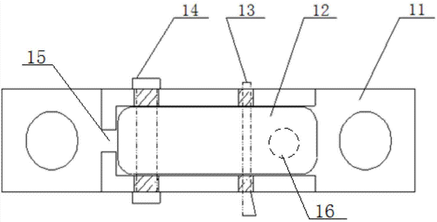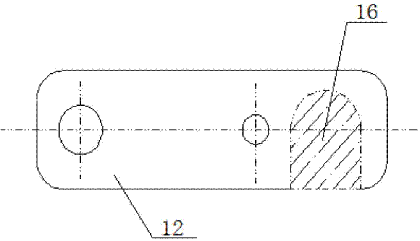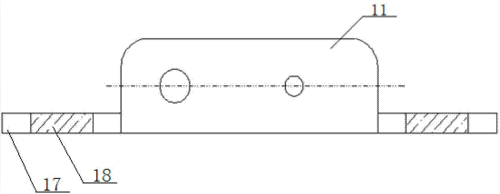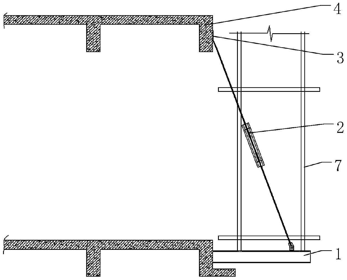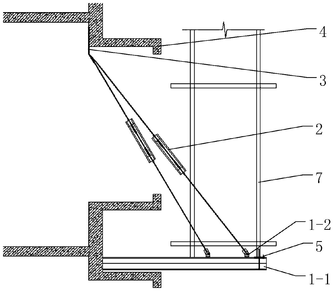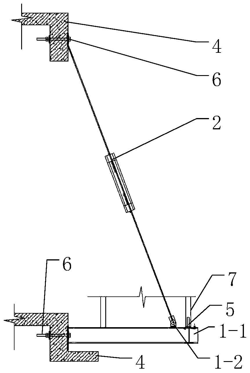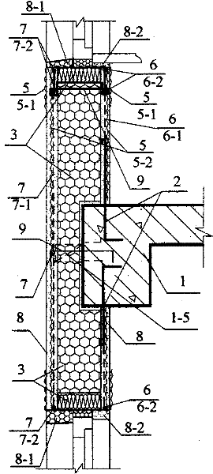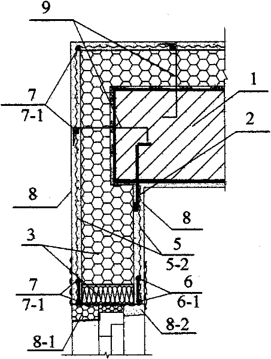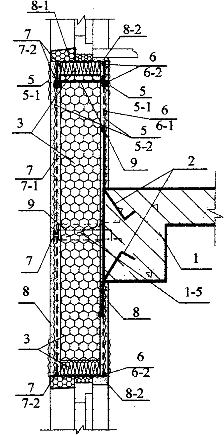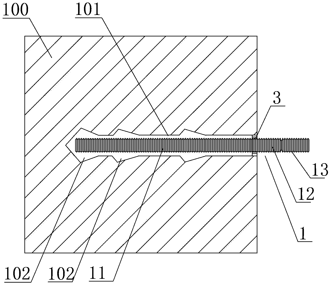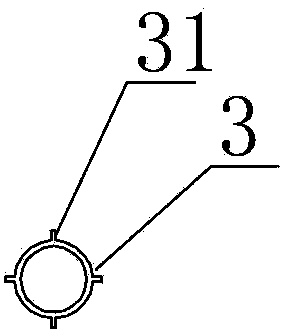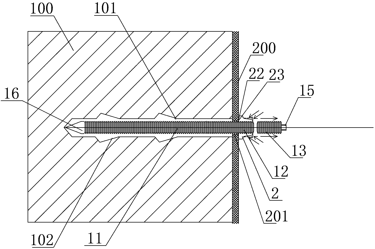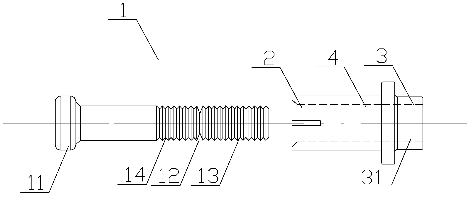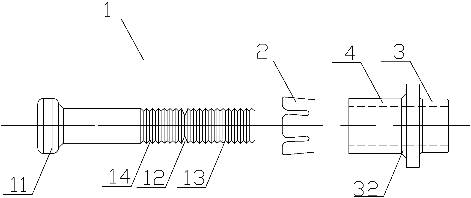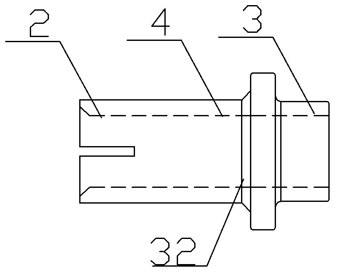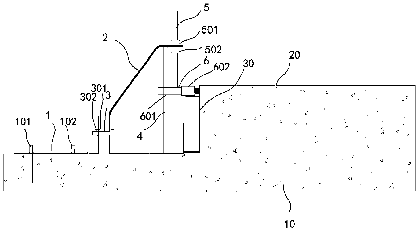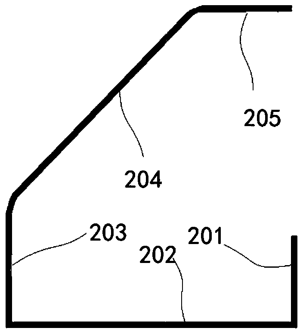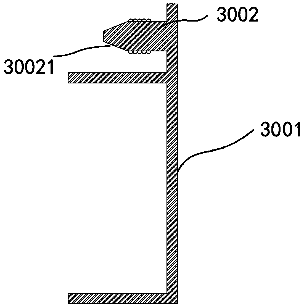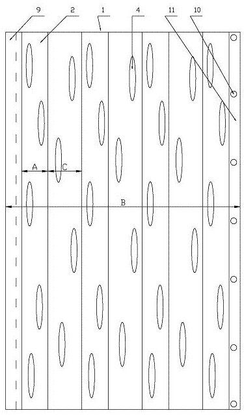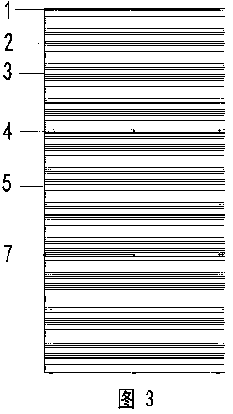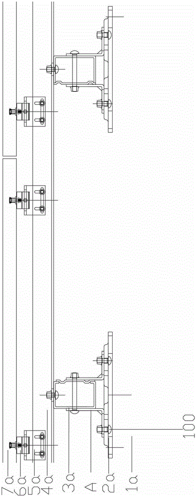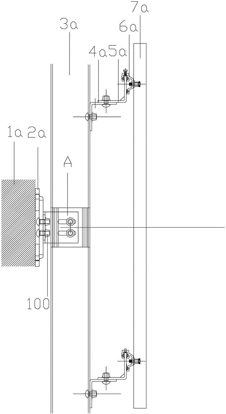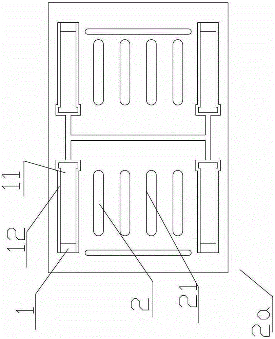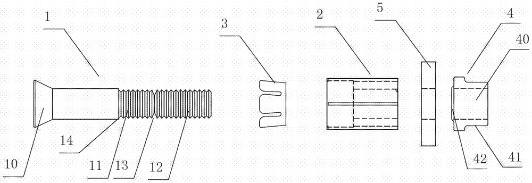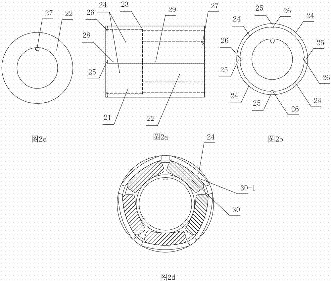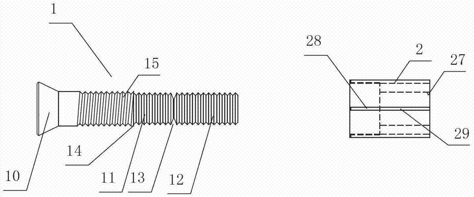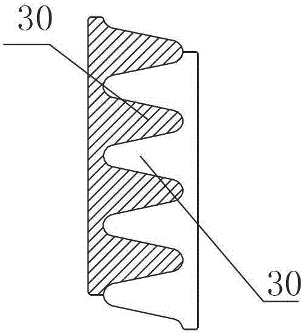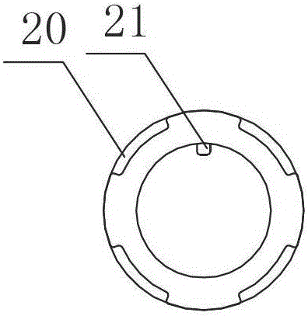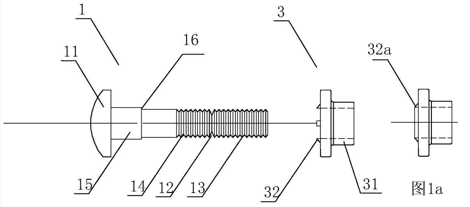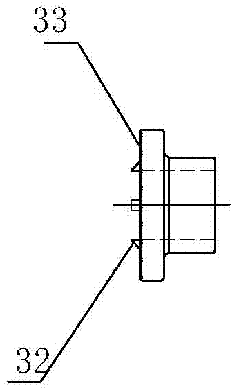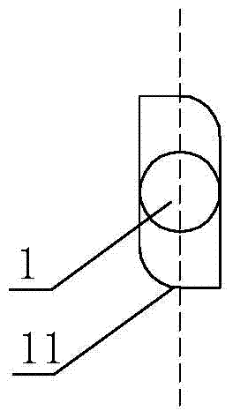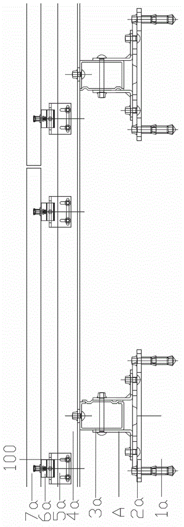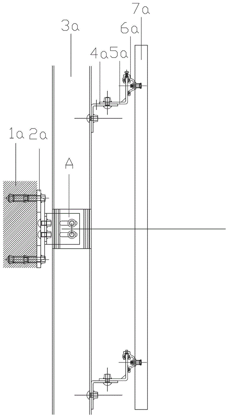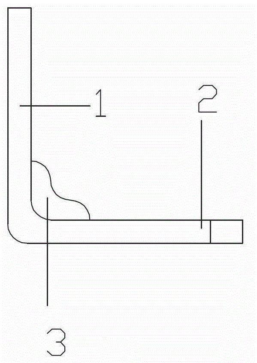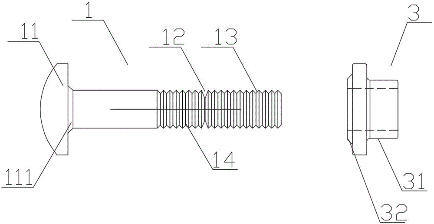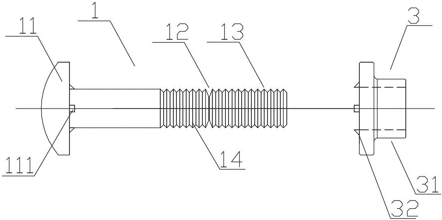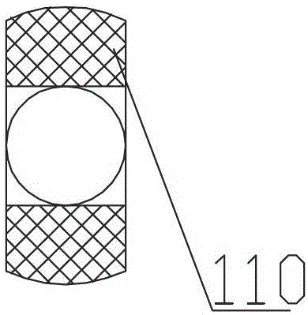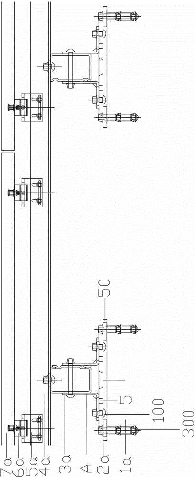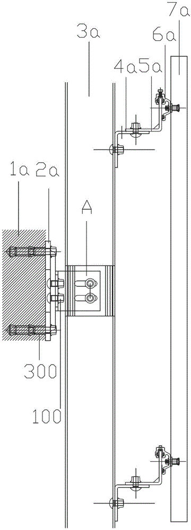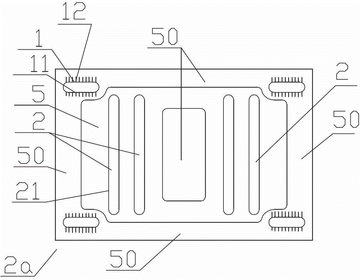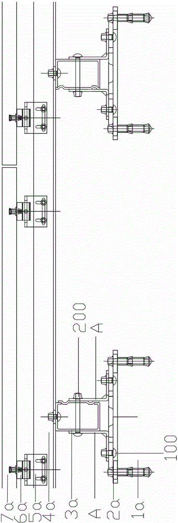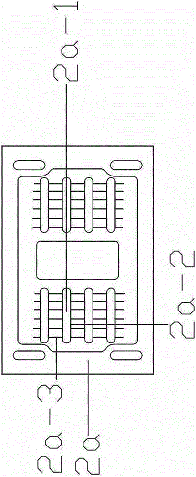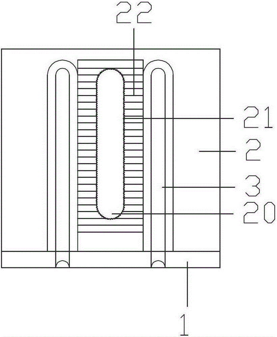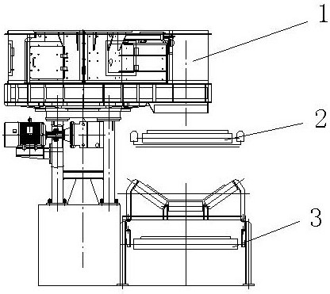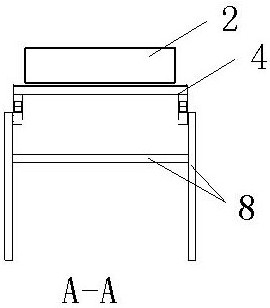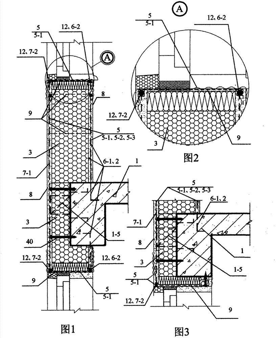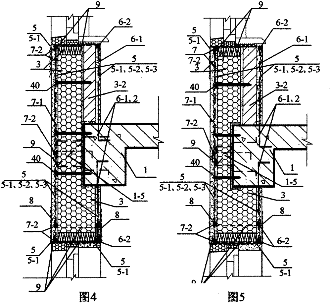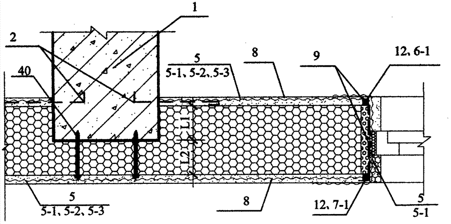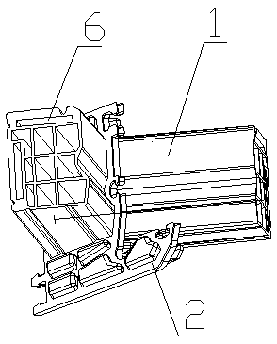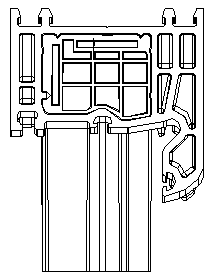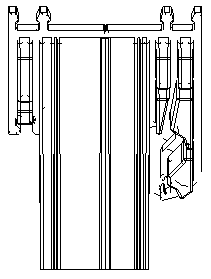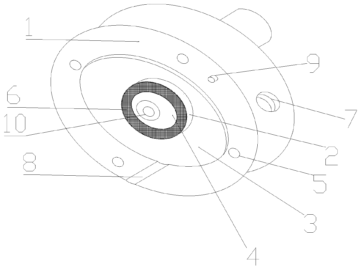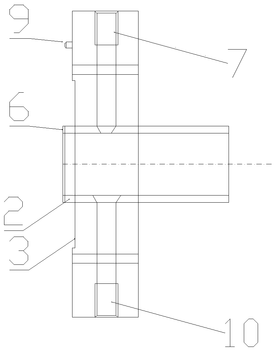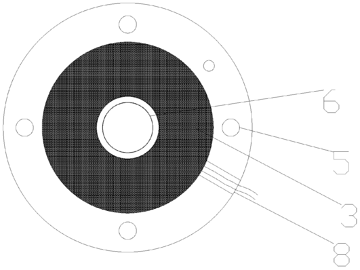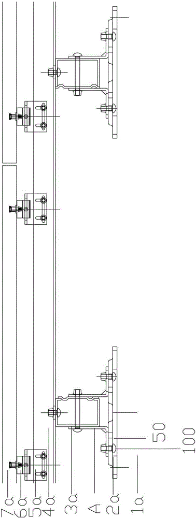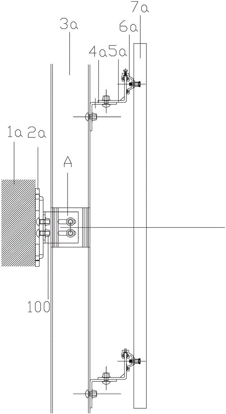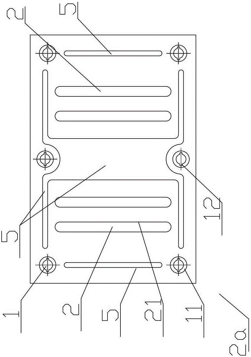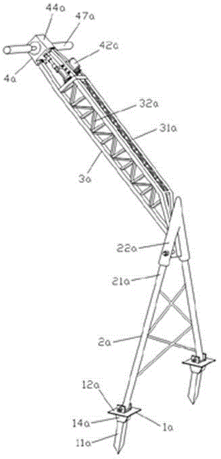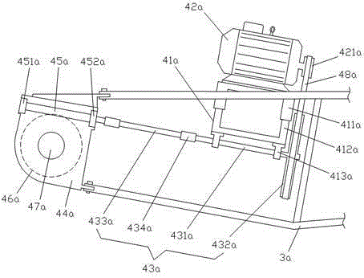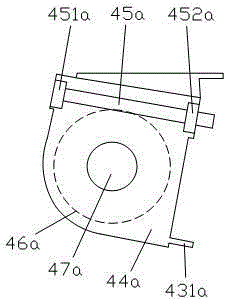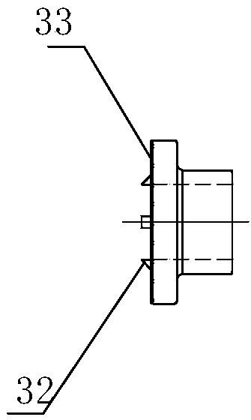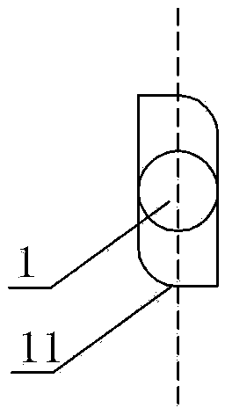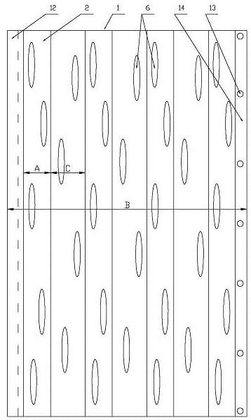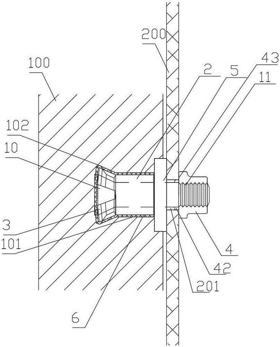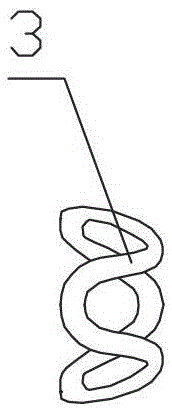Patents
Literature
34results about How to "Save labor for installation" patented technology
Efficacy Topic
Property
Owner
Technical Advancement
Application Domain
Technology Topic
Technology Field Word
Patent Country/Region
Patent Type
Patent Status
Application Year
Inventor
Connecting piece for auxiliary frame and installation method thereof
ActiveCN104712220ANot easy to cause damageShorten the installation cycleFrame fasteningGlass fiberAlloy
The invention discloses a connecting piece for an auxiliary frame and an installation method of the connecting piece for the auxiliary frame. An inner shaft is arranged in a shell, a fixing pin and a positioning pin are arranged in the direction perpendicular to the principle axis of the inner shaft, the positioning pin is arranged at one end of the inner shaft, and the fixing pin is arranged in the middle of the inner shaft. A limiting device is arranged in the shell and is located at the end fixed to the positioning pin through the inner shaft. A cavity is formed in the portion, opposite to the shell, of the surface of the inner shaft, and a spring is arranged in the cavity. According to the connecting piece for the auxiliary frame and the installation method of the connecting piece for the auxiliary frame, the connecting piece serving as a universal connecting piece can be applied to aluminum alloy doors / windows or plastic steel doors / windows or aluminum wood doors / windows or glass fiber reinforced plastic doors / windows, and standard installation is achieved; meanwhile, the connecting piece is arranged between an outer frame and the auxiliary frame, the displacement and deformation performance is effectively improved, connection of the auxiliary frame and the outer frame is not affected, the problem that doors / windows deform due to deformation of a building is solved, and the service life is greatly prolonged; meanwhile, the connecting piece is convenient to dismantle, and installation efficiency is improved.
Owner:常州玖洲联横建材有限公司
Flower basket tie rod I-steel cantilever bearing frame for construction engineering and installation method thereof
PendingCN111472530ASimple structureFlexible structureBuilding material handlingScaffold accessoriesFalseworkArchitectural engineering
The invention discloses a flower basket tie rod I-steel cantilever bearing frame for construction engineering and an installation method thereof, belonging to the field of cantilever bearing frames. The invention provides a flower basket tie rod I-steel cantilever bearing frame with convenient construction, no damage to the floor structure, convenient disassembly and reusability and an installation method thereof. In the flower basket tie rod I-steel cantilever bearing frame, a cantilever frame bearing beam is cantilevered on the side of an embedded part, and a connecting plate is arranged onthe side of the embedded part above the cantilever frame bearing beam; lugs are fixed on the I-steel; flower basket bolts are fixed between the lugs and the connecting plate; and a mobile positioningpile is installed on the I-steel. The installation method of the flower basket tie rod I-steel cantilever bearing frame comprises the following steps: pre-burying a plurality of embedded parts of a main structural beam in the wall; cantilevering the I-steel on the side of any embedded part; making the I-steel, the wall space and the flower basket bolts form a triangular shaped steel load-bearing system; and sleeving an upright tube steel pipe on the mobile positioning pile. The invention is mainly used for the design, construction and use of cantilevered steel pipe scaffolding.
Owner:INSTALLATION BRANCH WEIHAI CONSTR GRP CO LTD +1
Plastered insulated compound wall body with nets on both sides
InactiveCN102363984AThe energy-saving and thermal insulation effect exceedsNot brokenWallsClimate change adaptationThermal bridgeSteel bar
The invention discloses a plastered insulated compound wall body with nets on both sides, which is used for solving the problem of the influence of a thermal bridge of an energy-saving wall body opening on building energy conservation. The plastered insulated compound wall body comprises a building main body structural bearing member, a core layer, a netlike tensile material, outdoor steel bars, a support overhanging beam or plate, indoor steel bars, doors and windows, a protection layer, an outer side protection layer of the doors and windows, an inner side protection layer of the doors and windows and internal and external tension wires, wherein the indoor vertical steel bars are anchored with a building main body structure; the outdoor vertical steel bars are fixed with the support overhanging beam or plate; the indoor and outdoor horizontal steel bars are fixed with the indoor vertical steel bars and the outdoor vertical steel bars respectively; the internal and external tension wires are used for connecting the outdoor steel bars with the indoor steel bars; the netlike tensile material is fixed with the indoor and outdoor steel bars; the core layer is arranged between the outside of a framework and an inner frame; protection layers are arranged on both sides of the core layer; the doors and windows are arranged on an opening core layer; and both sides of the doors and windows are provided with the outer side protection layer of the doors and windows and the inner side protection layer of the doors and windows. In the plastered insulated compound wall body with the nets on both sides, a heat insulating and bridge breaking structure is adopted, so that the energy-saving and heat insulating effects of the wall body are greatly enhanced.
Owner:吴淑环
Fire-proofing shock-resisting loss-preventing undercut anchor and connecting structure thereof
InactiveCN103410256AImprove connection strengthMeet the seismic requirementsWallsFire proofingInterference fitEngineering
The invention provides a fire-proofing shock-resisting loss-preventing undercut anchor and a connecting structure thereof. A metal anchor rod of the undercut anchor comprises a loss-preventing anchoring segment. The undercut anchor further comprises a fixing sleeve; by the affection of a tool, the fixing sleeve is pressed against a connecting part, an inner hole of the fixing sleeve is tightened and wrapped outside the loss-preventing anchoring segment, and a bumpy inner-hole surface matching with loss-preventing lines on the surface of the loss-preventing anchoring segment is formed simultaneously; permanent connection is formed and welding is emitted. The front end of the fixing sleeve is provided with a convex ring or a projection which is extruded into a clearance between the wall of a hole, for the metal anchor rod penetrating, of a building appendant between the metal anchor rod so as to form tight extrusion or interference fit. Permanent and firm connection and loss prevention of the undercut anchor can be realized and the welding is omitted, connecting strength is increased greatly, and labor force and cost can be saved. Drifting-preventing and positioning relationship between the anchoring sleeve and the building appendant is brought in, structure is simple, and using effect is good. The invention further provides a solution for fire proofing and heating resisting of the undercut anchor, and the undercut anchor is adaptable to various fire resisting areas.
Owner:斯泰科技(杭州)有限公司 +2
Chemical anchor bolt, connecting structure for fixing building attachment by using chemical anchor bolt and mounting method
InactiveCN103437467AEliminate uncertaintyImprove fastening strengthWallsBuilding material handlingInterference fitUltimate tensile strength
The invention provides a chemical anchor bolt, a connecting structure for fixing a building attachment by using the chemical anchor bolt and a mounting method. A metal anchor rod of the chemical anchor bolt is provided with an anti-loosening anchor section and a fastening sleeve, wherein the fastening sleeve tightly presses a connected part under the action of a tool, and an inner hole is shrunk to tightly wrap the anti-loosening anchor section and simultaneously form a concavo-convex inner hole surface matched with anti-loosening stripes on the surface of the anti-loosening anchor section to form weldless permanent connection; a convex ring or a bump is arranged at the front end of the fastening sleeve, and is squeezed into a gap between the hole wall of a hole, through which the metal anchor rod penetrates, of the building attachment and the metal anchor rod to form squeezing or interference fit. The chemical anchor bolt can be used for realizing permanent firm connection without welding, loosening is avoided, the fastening strength is greatly strengthened, all uncertain factors influencing chemical gum are eliminated, the aim of safety is actually fulfilled, and the mounting labor and the mounting cost can be reduced; a fireproof and heat-resistant solution to the chemical anchor bolt is also disclosed, so that the chemical anchor bolt is applied to various fire zones.
Owner:斯泰科技(杭州)有限公司 +2
Drifting-proof blind rivet bolt and connecting structure
ActiveCN103410253AImprove connection strengthMeet the seismic requirementsWallsEngineeringUltimate tensile strength
The invention provides a drifting-proof blind rivet bolt and a connecting structure of a building appendage. The blind rivet bolt is provided with a fixing sleeve, and a metal rivet rod of the blind rivet bolt is provided with a dropping-proof riveting segment corresponding to the fixing sleeve; under the action of a tool, the fixing sleeve is pressed against a connecting part, an inner hole of the fixing sleeve is tightened and wrapped outside the dropping-proof riveting segment, and a bumpy inner-hole surface matching with dropping-preventing lines on the surface of the dropping-proof riveting segment is formed simultaneously; permanent connection is formed and welding is omitted. According to the drifting-proof blind rivet bolt, permanent and firm connection and dropping prevention can be realized, connecting strength is improved greatly, the requirement on shock absorption is met, and labor force and cost can be saved. Drifting-preventing and positioning relationship between the fixing sleeve and the building appendage is brought in, structure is simple, and using effect is good. The invention further provides a solution for fire proofing and heat resisting of the drifting-proof blind rivet bolt, and the drifting-proof blind rivet bolt is adaptable to various fire resisting areas.
Owner:浙江斯泰新材料科技股份有限公司
Terrace steel formwork erection adjuster and manufacturing method thereof
PendingCN111287464AWeak targetingReduce demandBuilding material handlingSteel platesManufacturing engineering
The invention relates to a terrace steel formwork erection adjuster. The terrace steel formwork erection adjuster comprises a first thick steel plate, a second thick steel plate, round steel, an adjusting screw and a sleeve, wherein the first thick steel plate is in an L shape, one edge of the first thick steel plate is fixedly connected to the interior of a concrete cushion layer through an expansion bolt, the second thick steel plate comprises a first folded edge, a second folded edge, a third folded edge, a fourth folded edge and a fifth folded edge, the first folded edge abuts against oneedge of a steel form, the second folded edge is connected to the other edge of the first thick steel plate through an adjusting bolt, the round steel is perpendicularly connected between the second folded edge and the fifth folded edge, the adjusting screw is connected to the interior of an installing hole in the fifth folded edge, the upper and lower ends of the fifth folded edge are connected with adjusting nuts, an installing hole is formed in the sleeve, the round steel is connected to the interior of the installing hole in a sleeved mode, the upper end of the sleeve is in welded connection with the bottom of the adjusting screw, the body of the sleeve is screwed into an outer sleeve and can be in screwed connection with a clamping piece of the steel form through the outer sleeve, anda tip is arranged at the end of the clamping piece. The adjuster can be repeatedly used, materials are saved, and the adjuster is not likely to deform.
Owner:ZHONGYIFENG CONSTR GRP
Spliced wall decoration pre-coated steel plate
PendingCN112571877AConsistent thicknessNo connection gapSynthetic resin layered productsConstructions elementsLap jointUltimate tensile strength
The invention discloses a spliced wall decoration pre-coated steel plate which comprises a rectangular carbon structural steel plate body, grooves, of which the length direction is parallel to the length direction of the steel plate body and the length is equal to the length of the steel plate body, are formed in the upper surface of the steel plate body at intervals, and a lap joint bottom edge is arranged on one side of the steel plate body. A lap joint top edge is arranged on the edge opposite to the lap joint bottom edge, the lap joint bottom edge can be inserted into the lower portion ofthe lap joint top edge, magnets are evenly embedded in the lap joint bottom edge in the length direction, and a plurality of concave lines are arranged on the upper surface of the steel plate body andthe bottom faces of the grooves. A passivation layer, a plating layer, a UV first coating, a UV second coating and a protective film layer are arranged on each surface of the upper side of the steelplate body from inside to outside, and a passivation layer, a plating layer and a protective film layer are arranged on the lower surface of the steel plate body from inside to outside. The spliced wall decoration pre-coated steel plate is high in strength, has the good appearance of a conventional wall protection pinch plate, and is convenient to connect and detach, excellent in corrosion resistance and low in use cost.
Owner:江苏君安新材料科技有限公司
Large-specification thin-wall metal plate suspended ceiling structure
ActiveCN103266705AReduce manufacturing costEasy to installCeilingsCovering/liningsSteel frameEngineering
The invention discloses a large-specification thin-wall metal plate suspended ceiling structure which comprises a thin-wall metal plate (5), a light steel frame structure (6), suspending pendants (1) and a bend hooking pendant (3), wherein two adjacent lateral portions of the thin-wall metal plate (5) are respectively matched with the bend hooking pendant (3) through hooking suspending structures, the other two lateral portions and the middle of the thin-wall metal plate (5) are connected with the light steel frame structure (6) through the suspending pendants (1), and the light steel frame structure (6) is fixedly connected with the bearing face of a building. The large-specification thin-wall metal plate suspended ceiling structure is simple and firm in structure, saves using materials, is light in weight, convenient to produce, disassemble, assemble and maintain, low in cost, short in construction period and capable of being recycled, and meets energy conservation and environmental protection requirements.
Owner:SUZHOU KELIDA BUILDING & DECORATION CO LTD
An anti-displacement blind rivet bolt and connection structure
The invention provides a drifting-proof blind rivet bolt and a connecting structure of a building appendage. The blind rivet bolt is provided with a fixing sleeve, and a metal rivet rod of the blind rivet bolt is provided with a dropping-proof riveting segment corresponding to the fixing sleeve; under the action of a tool, the fixing sleeve is pressed against a connecting part, an inner hole of the fixing sleeve is tightened and wrapped outside the dropping-proof riveting segment, and a bumpy inner-hole surface matching with dropping-preventing lines on the surface of the dropping-proof riveting segment is formed simultaneously; permanent connection is formed and welding is omitted. According to the drifting-proof blind rivet bolt, permanent and firm connection and dropping prevention can be realized, connecting strength is improved greatly, the requirement on shock absorption is met, and labor force and cost can be saved. Drifting-preventing and positioning relationship between the fixing sleeve and the building appendage is brought in, structure is simple, and using effect is good. The invention further provides a solution for fire proofing and heat resisting of the drifting-proof blind rivet bolt, and the drifting-proof blind rivet bolt is adaptable to various fire resisting areas.
Owner:浙江斯泰新材料科技股份有限公司
Riveted plate for building installation and building installation structure
The invention provides a rivet plate for construction installation and a construction installation structure. The rivet plate comprises installation feet. A rivet plate body is punched to form the installation feet which are still connected onto the body, the installation feet are used for being embedded into concrete when the rivet plate is installed on a concrete foundation, and second connecting holes used for installing a secondary connector are further formed in the rivet plate; the second connecting holes are slot holes; a circle of inner teeth is arranged on the wall of each second connecting hole; antislip concave-convex positioning structures are arranged at compressed positions, which correspond to fasteners, of the peripheral surfaces of orifices of the second connecting holes and are positioned on the back of the rivet plate. The rivet plate and the construction installation structure have the advantages that installation and connection positions can be adjusted, deviation due to errors or position adjustment in a construction installation system can be offset, the rivet plate can be positioned with the fasteners and can be connected with the fasteners closely, permanently and firmly in an anti-loose manner without welding operation, and seismic requirements can be met. The invention further provides a fire prevention and heat resisting solution for the connection structure.
Owner:斯泰科技(杭州)有限公司
Fatigue-resistant long-acting back rivet bolt and curtain wallboard connecting structure
ActiveCN103410257BEliminate uncertaintyImprove connection strengthWallsShock proofingEngineeringSubway station
The invention provides a fatigue-resistant long-acting back rivet bolt and curtain wallboard connecting structure. The fatigue-resistant long-acting back rivet bolt and curtain wallboard connecting structure is characterized in that a back rivet bolt comprises a metal rivet rod, a sleeve and a fastening sleeve, the metal rivet rod is provided with an anti-loose riveting section, the fastening sleeve compresses a connected member under the action of a tool, an inner hole of the fastening sleeve is contracted and wraps the outside of the anti-loose riveting section, and concave-convex inner hole surfaces matched with anti-dropping grains on the surface of the anti-loose riveting section are simultaneously formed, so that the connected member can be permanently connected with the back rivet bolt without welding; the sleeve is a plastic member. The fatigue-resistant long-acting back rivet bolt and curtain wallboard connecting structure has the advantages that the back rivet bolt can be permanently and firmly connected with the connected member in an anti-loose manner without welding, the connection strength is greatly improved, seismic requirements can be met, and labor and the cost can be saved; flexible blades and an expansion component can be positioned, so that the flexible blades are assuredly constantly padded on expansion elements, existing configured flexible sleeve components for fasteners can be omitted while a flexible anti-seismic effect can be assuredly and reliably realized, and the requirement on applying the fatigue-resistant long-acting back rivet bolt and curtain wallboard connecting structure to dry-hanging curtain walls of external building envelop structures, braking-impact-resistant subway stations and the like with high seismic requirements can be met completely.
Owner:斯泰科技(杭州)有限公司
A connection structure between high-safety undercut rivets and building accessories
ActiveCN103410261BImprove connection strengthMeet the seismic requirementsWallsIndependent elementEngineering
Owner:斯泰科技(杭州)有限公司
Large-specification thin-wall metal plate suspended ceiling structure
The invention discloses a large-specification thin-wall metal plate suspended ceiling structure which comprises a thin-wall metal plate (5), a light steel frame structure (6), suspending pendants (1) and a bend hooking pendant (3), wherein two adjacent lateral portions of the thin-wall metal plate (5) are respectively matched with the bend hooking pendant (3) through hooking suspending structures, the other two lateral portions and the middle of the thin-wall metal plate (5) are connected with the light steel frame structure (6) through the suspending pendants (1), and the light steel frame structure (6) is fixedly connected with the bearing face of a building. The large-specification thin-wall metal plate suspended ceiling structure is simple and firm in structure, saves using materials, is light in weight, convenient to produce, disassemble, assemble and maintain, low in cost, short in construction period and capable of being recycled, and meets energy conservation and environmental protection requirements.
Owner:SUZHOU KELIDA BUILDING & DECORATION CO LTD
Heat expansion and cold contraction limiting rivet bolt and connecting structure
ActiveCN103438069BImprove connection strengthMeet the seismic requirementsRivetsSheet joiningEngineeringThermal expansion
Owner:斯泰科技(杭州)有限公司
A hook receiving seat for building installation and a building installation structure
ActiveCN103437468BSimple structureSimple connection structureWallsFire proofingArchitectural engineeringCurtain wall
The invention provides a hook connector for building installation and a building installation structure. The hook connector comprises a connecting plate and a mounting plate which make a right angle, the top end of the connecting plate is provided with a hooking limit notch on the hook-connecting part, the mounting plate is provided with longitudinal long mounting holes, internal teeth along the walls of the long mounting holes and a concave-convex positioning structure for positioning and slip prevention on the surface around the holes, and the concave-convex positioning structure corresponds to the pressing part of a fastener. The structure of the hook connector is simple, the mounting position of the hook connector can be adjusted, the errors in a building installation system or deviations caused by position adjustment can be corrected, the hook connector can have positioning relation with the fastener, does not need to be welded, and cannot get loose when connected, thus enhancing the safety of installation, and the hook connector is also provided with the function of a secondary connector and can limit a hook, thus fundamentally solving the slipping problem of the hook and simplifying a connecting structure of a curtain wall system. The invention also puts forward a fire-proofing and heat-resisting solution for the connecting structure, and therefore is applicable to various fire areas.
Owner:斯泰科技(杭州)有限公司 +2
Hook connector for building installation and building installation structure
The invention provides a hook connector for building installation and a building installation structure. The hook connector comprises a connecting plate and a mounting plate which make a right angle, the top end of the connecting plate is provided with a hooking limit notch on the hook-connecting part, the mounting plate is provided with longitudinal long mounting holes, internal teeth along the walls of the long mounting holes and a concave-convex positioning structure for positioning and slip prevention on the surface around the holes, and the concave-convex positioning structure corresponds to the pressing part of a fastener. The structure of the hook connector is simple, the mounting position of the hook connector can be adjusted, the errors in a building installation system or deviations caused by position adjustment can be corrected, the hook connector can have positioning relation with the fastener, does not need to be welded, and cannot get loose when connected, thus enhancing the safety of installation, and the hook connector is also provided with the function of a secondary connector and can limit a hook, thus fundamentally solving the slipping problem of the hook and simplifying a connecting structure of a curtain wall system. The invention also puts forward a fire-proofing and heat-resisting solution for the connecting structure, and therefore is applicable to various fire areas.
Owner:斯泰科技(杭州)有限公司 +2
An anti-displacement riveting bolt and connection structure
ActiveCN103410827BImprove connection strengthMeet the seismic requirementsPinsRivetsEngineeringAppendage
The invention provides a drifting-proof rivet bolt and a connecting structure of a building appendage. The rivet bolt is provided with a fixing sleeve and a metal rivet rod which is provided with a dropping-proof riveting segment corresponding to the fixing sleeve; under the action of a tool, the fixing sleeve is pressed against a connecting part, an inner hole of the fixing sleeve is tightened and wrapped outside the dropping-proof riveting segment, and a bumpy inner-hole surface matching with dropping-preventing lines on the surface of the dropping-proof riveting segment is formed simultaneously; permanent connection is formed and welding is omitted. A slide-proof positioning structure is arranged on the fixing sleeve and / or a raised-head side. According to the drifting-proof rivet bolt, permanent and firm connection and dropping prevention can be realized, connecting strength is improved greatly, the requirement on shock absorption is met, and labor force and cost can be saved. Drifting-preventing and positioning relationships between the fixing sleeve and the building appendage, and the metal rivet rod and parts connected with the connecting part are brought in, structure is simple, using effect is good, and strength and firmness of connecting and mounting can be improved greatly. The invention further provides a solution for fire proofing and heat resisting of the rivet bolt, and the drifting-proof rivet bolt is adaptable to various fire resisting areas.
Owner:浙江斯泰新材料科技股份有限公司
Riveted plate for building installation and building installation structure
The invention provides a rivet plate for construction installation and a construction installation structure. The rivet plate comprises first connecting holes and second connecting holes; the length directions of the first connecting holes are perpendicular to those of the second connecting holes; the first connecting holes and the second connecting holes are slot holes; the rivet plate is provided with a bottom area and an upwardly arched portion, the first connecting holes are positioned in the bottom area, and the second connecting holes are positioned on the arched portion; a circle of inner teeth is arranged on the wall of each of the first connecting holes and the second connecting holes; concave-convex positioning structures are arranged in the bottom area of the front surface of the rivet plate and are located at compressed positions, which correspond to fasteners, of the peripheral surfaces of orifices of the first connecting holes; concave-convex positioning structures are arranged on the arched portion of the back surface of the rivet plate and are located at compressed positions, which correspond to fasteners, of the peripheral surfaces of orifices of the second connecting holes. The rivet plate and the construction installation structure have the advantages that installation and connection positions can be adjusted, deviation due to errors or position adjustment in a construction installation system can be offset, the rivet plate can have position relations with the fasteners and can be tightly connected with the fasteners, welding operation is omitted while looseness of connection among the rivet plate and the fasteners is prevented, and seismic requirements can be met. The invention further provides a fire prevention and heat resisting solution for the connection structure.
Owner:浙江斯泰新材料科技股份有限公司
Secondary connector for building installation and building installation structure
The invention provides a secondary connector for construction installation and a construction installation structure. The secondary connector comprises a first installation plate and a second installation plate which are configured to form a right angle. The secondary connector is characterized in that connecting slot holes are formed in both the first installation plate and the second installation plate; a circle of inner teeth is arranged along the wall of each connecting slot hole, and antislip concave-convex positioning structures are arranged at compressed positions, which correspond to fasteners, of the peripheral surfaces of orifices of the connecting slot holes. The secondary connector and the construction installation structure have the advantages that the secondary connector and the construction installation structure are simple in structure, installation and connection positions can be adjusted, deviation due to errors or position adjustment in a construction installation system is offset, the secondary connector can have position relations with the fasteners and can be closely connected with the fasteners, welding operation is omitted while looseness of connection among the secondary connector and the fasteners is prevented, the secondary connector can be permanently and firmly connected with the fasteners, the installation safety is improved, installation labor can be saved, and the installation cost can be lowered. The invention further provides a fire prevention and heat resisting solution for the connection structure. The fire prevention and heat resisting solution can be applied to various fire prevention zones.
Owner:斯泰科技(杭州)有限公司 +2
Method for installing electronic scales of coal blending device under coal bunker
PendingCN113758547ASimple structureEasy to manufactureWeighing apparatus with automatic feed/dischargeLoading/unloadingCircular discThermodynamics
A method for installing electronic scales of a coal blending device under a coal bunker is characterized by comprising the following steps of a installing a disc feeder and a belt conveyor support below the coal bunker, using a cross beam of the belt conveyor support as a sliding rail of a rolling wheel; b manufacturing a flat car; c providing a winch which is fixed to the front end of the belt conveyor support below the coal bunker; d transporting an electronic scale to the flat car through a forklift at one end of the belt conveyor support; and e repeating the step d, and sequentially installing other electronic scales are from one end to the other end from inside to outside. The method for installing the electronic scales of the coal blending device under the coal bunker has the advantages that the flat car and the sliding rail are simple in structure and convenient to manufacture, the working face needed for installation is greatly reduced, a large number of temporary roads do not need to be built, the loading, unloading and reshipment times of the electronic scales of the coal blending device are reduced in the installation process, a good effect on protection of finished equipment is achieved, the installation speed is increased, the installation labor is saved, and the engineering cost is reduced.
Owner:MCC5 GROUP CORP SHANGHAI
Insulating composite wall body of building
InactiveCN102776963AAvoid disadvantagesImprove energy saving and heat preservation effectWallsClimate change adaptationLight energyHoneycomb
The invention discloses an insulating composite wall body of a building and relates to a wall body of the building. The invention aims at solving the problems that the concrete bearing cantilever beam damages a concrete mold plate and the construction is inconvenient. The insulating composite wall body structurally comprises a building main body structure, a cantilever steel truss, a core layer and protecting layers, wherein the building main body structure is of a frame structure or a frame shear structure; the protecting layer is made of cement mortar; the core layer is made of macromolecular insulating materials, plant straws and paper honeycomb boards; the cantilever steel truss consists of steel rods and is provided with inclined rods in an erecting manner; the inner end of the cantilever steel truss is anchored with the building main body structure; the core layer is fixed inside and outside an inner frame of the building main body structure; the inner surface and the outer surface of the core layer are provided with the protecting layers; the core layer is connected with the protecting layers; net-shaped tensile materials are positioned in the protecting layers or alkali-resistant net cloth is bonded on the surfaces of the protecting layers; net-shaped tensile materials, steel bars and the cantilever steel truss are connected; therefore, the insulating composite wall body provided with the cantilever steel truss is formed. The insulating composite wall body disclosed by the invention has the advantages that the structure is simple, the safety is good, the construction is convenient, and the cost is low. The insulating composite wall body is a light energy-saving wall body and can meet the requirements such as curtain-wall decoration.
Owner:吴淑环
A chemical riveting bolt and a connection structure and installation method for fixing building appendages by using the chemical riveting bolt
InactiveCN103437467BEliminate uncertaintyImprove fastening strengthWallsBuilding material handlingInterference fitUltimate tensile strength
The invention provides a chemical anchor bolt, a connecting structure for fixing a building attachment by using the chemical anchor bolt and a mounting method. A metal anchor rod of the chemical anchor bolt is provided with an anti-loosening anchor section and a fastening sleeve, wherein the fastening sleeve tightly presses a connected part under the action of a tool, and an inner hole is shrunk to tightly wrap the anti-loosening anchor section and simultaneously form a concavo-convex inner hole surface matched with anti-loosening stripes on the surface of the anti-loosening anchor section to form weldless permanent connection; a convex ring or a bump is arranged at the front end of the fastening sleeve, and is squeezed into a gap between the hole wall of a hole, through which the metal anchor rod penetrates, of the building attachment and the metal anchor rod to form squeezing or interference fit. The chemical anchor bolt can be used for realizing permanent firm connection without welding, loosening is avoided, the fastening strength is greatly strengthened, all uncertain factors influencing chemical gum are eliminated, the aim of safety is actually fulfilled, and the mounting labor and the mounting cost can be reduced; a fireproof and heat-resistant solution to the chemical anchor bolt is also disclosed, so that the chemical anchor bolt is applied to various fire zones.
Owner:斯泰科技(杭州)有限公司 +2
Plastic-steel door and window assembly plug-in connector
PendingCN107724895AGuaranteed air tightnessGuaranteed watertightnessDoors/windowsMechanical engineeringMullion
The invention discloses a plastic-steel door and window assembly plug-in connector which comprises a random main connector, two random waterproof positioning connectors, steel reinforcing sheets and fixing screws. The shapes of the cross sections of two ends of the random main connector are matched with those of the cross sections of assembly profiles, the insides of the two ends of the random main connector are hollow, the two ends of the random main connector are inserted into the profiles on two sides and closely connected in a seamless manner, the two random waterproof positioning connectors are opposite in direction and arranged on two sides of the middle of the random main connector, projections matched with internal structures on two sides of the assembly profiles are arranged on the random waterproof positioning connectors, waterproof positioning of the assembly profiles on two sides is realized, the steel reinforcing sheets are embedded into side faces of the two ends of the random main connector, and holes formed in the corresponding steel reinforcing sheets outside the profiles are fixed by the screws after the assembly profiles on the two sides are connected in an inserted manner. The plastic-steel door and window assembly plug-in connector is applicable to assembly of plastic-steel sashes, window frames, mullions and window frames, and is simple in structure and strong in universality. Angular strength is improved, and assembly parts are small in occupied space and convenient to transport and mount.
Owner:济南凯颂建筑装饰工程有限公司
Flange for plastic processing exhaust gas transmission
InactiveCN110566740ASimple structureLow costFlanged jointsPipe heating/coolingEngineeringEnergy consumption
The invention relates to a flange for plastic processing exhaust gas transmission. The flange is composed of a flange housing, a boss, a heating groove, a through hole, bolt holes, a ring groove, a temperature measuring hole, a wire groove, a positioning pin and a waste discharging hole. The through hole is located in the center of the flange housing; the boss, the heating groove, the positioningpin and the wire groove are located on the flange assembly surface; the height of the boss is greater than the height of the positioning pin, and the boss end face is provided with the ring groove tobe used for containing a sealing ring; the bolt holes are symmetrically distributed in the flange housing to be used for flange assembling; the heating groove is ring-shaped and is located between thethrough hole and the bolt holes; and the temperature measuring hole and waste discharging hole are arranged in the radial direction of the flange housing and are half-threaded through hole. The flange has the beneficial effect that the problems that an existing flange cannot be heated, a pipeline is blocked, waste liquid cannot be discharged, and the energy consumption is high are solved.
Owner:徐州顶峰机械制造有限公司
Riveted plates for building installation and building installation structure
The invention provides a rivet plate for construction installation and a construction installation structure. The rivet plate comprises first connecting holes and second connecting holes; the second connecting holes are used for installing a secondary connector; the second connecting holes are slot holes; the rivet plate is provided with sunk areas which are used for being buried in a concrete foundation, the second connecting holes are not positioned in the sunk areas, and space matched with convex heads of metal rivet rods of rivet bolts is formed on the peripheries of orifices of each second connecting holes and is positioned on the back of the rivet plate by the aid of the sunk areas; the first connecting holes are anchor rod connecting holes, and a circle of inner teeth is arranged on the wall of each second connecting hole; concave-convex positioning structures are arranged at compressed positions, which correspond to fasteners, of the peripheral surfaces of the orifices of the second connecting holes and are positioned on the back of the rivet plate. The rivet plate and the construction installation structure has the advantages that installation and connection positions can be adjusted, deviation due to errors or position adjustment in a construction installation system can be offset, the rivet plate can be positioned with the fasteners and can be connected with the fasteners closely, firmly and permanently in an anti-loose manner without welding operation, and seismic requirements can be met. The invention further provides a fire prevention and heat resisting solution for the connection structure.
Owner:斯泰科技(杭州)有限公司 +2
Single Turbine Solar Greenhouse Roller Shutter
InactiveCN104094802BSimple structural designReasonable structural designClimate change adaptationGreenhouse cultivationElectric machineTurbine
The invention relates to a single-turbine solar greenhouse rolling machine, which includes a support frame, an anti-torsion frame and a rolling mechanism: the entire anti-torsion frame is a triangular frame structure designed from thick to thin from the front end to the rear end; The roller shutter mechanism includes a motor, an assembly box, a worm, a turbine and a reel; the motor is installed at one end of the anti-torsion frame and the power output shaft is equipped with a motor pulley; the assembly box is installed at the end of one end of the torsion frame; the turbine Installed inside the assembly box; one end of the worm rod is connected to the turbine, and the other end is connected to the motor pulley; the reel is at least one pair installed at both ends of the axial direction of the turbine symmetrically through the axis of the turbine. Extend horizontally to the outside of the assembly box at both ends for roller blinds. The present invention has simple and reasonable structural design, convenient installation and use, low manufacturing cost, high roller blind strength and good effect, which saves production materials, reduces weight, reduces energy consumption, improves the use effect, and reduces production costs. Enhanced use security.
Owner:郑冬
Heat expansion and cold contraction limiting rivet bolt and connecting structure
ActiveCN103438069AImprove connection strengthMeet the seismic requirementsRivetsSheet joiningEngineeringThermal expansion
The invention provides a heat expansion and cold contraction limiting rivet bolt and a connecting structure; a first part and a second part are connected together; the rivet bolt is provided with a fastening sleeve; the metal rivet pole of the rivet bolt is provided with an anti-loosening riveting section; the fastening sleeve compresses the first part under the action of a tool, and the inner hole of the fastening sleeve contracts and is wrapped outside the anti-loosening riveting section and meanwhile concave and convex inner hole surfaces which are matched with anti-loosening stripes on the anti-loosening riveting section are formed, and permanent connection which does not need to be welded is formed; the metal rivet pole is in a step shape, the height, relative to the convex head of the metal rivet pole, of a thicker part of the step shape corresponds to the thickness, which is penetrated through by the metal rivet pole, of the second part; an anti-slip positioning structure is also introduced on the fastening sleeve. According to the rivet bolt, the permanent and firm connection without loosening can be realized without welding, so the connection strength is greatly improved, the anti-seismic needs are met, and manpower and cost can be saved. The rivet bolt can realize firm connection, and makes one object which needs to be connected have the heat expansion and cold contraction displacement capability.
Owner:斯泰科技(杭州)有限公司
Spliced fluorescent pre-coated steel plate
PendingCN112571876AConsistent thicknessNo connection gapSynthetic resin layered productsConstructions elementsFluorescenceLap joint
The invention discloses a spliced fluorescent pre-coated steel plate which comprises a steel plate body made of carbon structural steel, grooves are formed in the upper surface of the steel plate bodyat intervals, a lap joint bottom edge and a lap joint top edge are arranged on the two opposite sides of the steel plate body respectively, the lap joint bottom edge can be inserted into the lower portion of the lap joint top edge, and a plurality of magnets are embedded into the lap joint bottom edge. A plurality of concave grains are arranged on the upper surface of the steel plate body and thebottom surfaces of the grooves, a passivation layer, a plating layer, a coupling layer, a color coating, a transparent film layer and a protective film layer are arranged on each surface of the upperside of the steel plate body from inside to outside, and noctilucent paint or fluorescent paint is loaded in concave parts, corresponding to the concave grains, in the color coating. A passivation layer, a plating layer, a coupling layer and a color coating are arranged on the lower surface of the steel plate body from inside to outside. By the adoption of the spliced fluorescent pre-coated steelplate, the defect that the spliced fluorescent pre-coated steel plate is too smooth when used as a wall and a channel enclosure can be overcome, the spliced fluorescent pre-coated steel plate has thefunction of lighting at night, adjacent corrugated color steel plates can be connected and detached conveniently, and the use cost is reduced.
Owner:江苏君安新材料科技有限公司
An anti-seismic and anti-loosening back rivet bolt and a connection structure for curtain wall panels
InactiveCN103410254BEliminate uncertaintyImprove connection strengthCovering/liningsWallsEngineeringSubway station
The invention provides an anti-seismic and anti-loose back rivet bolt and curtain wallboard connecting structure. The anti-seismic and anti-loose back rivet bolt and curtain wallboard connecting structure is characterized in that a metal rivet rod of a back rivet bolt is provided with an anti-loose riveting section, the back rivet bolt is further provided with a fastening sleeve, the fastening sleeve compresses a connected member under the action of a tool, an inner hole of the fastening sleeve is contracted and tightly wraps the outside of the anti-loose riveting section, concave-convex inner hole surfaces which are matched with anti-loose grains on the surface of the anti-loose riveting section are formed simultaneously, so that the connected member can be permanently connected with the back rivet bolt without welding. The anti-seismic and anti-loose back rivet bolt and curtain wallboard connecting structure has the advantages that the connected member can be permanently and firmly connected with the back rivet bolt in an anti-loose manner without welding, the connection strength is greatly improved, seismic requirements can be met, and the anti-seismic and anti-loose back rivet bolt and curtain wallboard connecting structure is applicable to dry-hanging curtain walls of external building envelop structures, braking-impact-resistant subway stations and the like with high seismic requirements; mounting labor and the mounting cost can be saved by the aid of the anti-seismic and anti-loose back rivet bolt and curtain wallboard connecting structure; the fastening sleeve and the connected member have an anti-displacement positioning relation, so that increase of manufacturing burden is prevented, and the anti-seismic and anti-loose back rivet bolt and curtain wallboard connecting structure is good in service effect.
Owner:斯泰科技(杭州)有限公司 +2
Features
- R&D
- Intellectual Property
- Life Sciences
- Materials
- Tech Scout
Why Patsnap Eureka
- Unparalleled Data Quality
- Higher Quality Content
- 60% Fewer Hallucinations
Social media
Patsnap Eureka Blog
Learn More Browse by: Latest US Patents, China's latest patents, Technical Efficacy Thesaurus, Application Domain, Technology Topic, Popular Technical Reports.
© 2025 PatSnap. All rights reserved.Legal|Privacy policy|Modern Slavery Act Transparency Statement|Sitemap|About US| Contact US: help@patsnap.com
