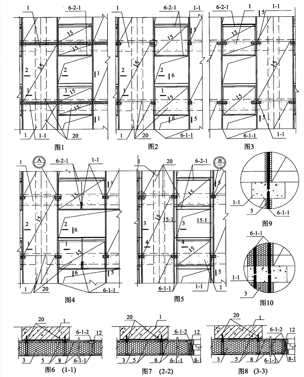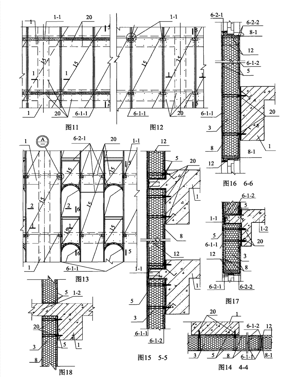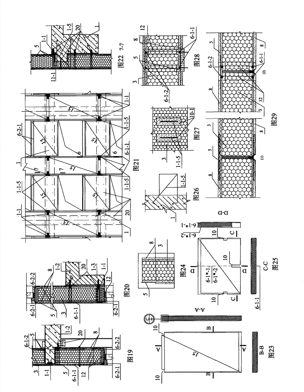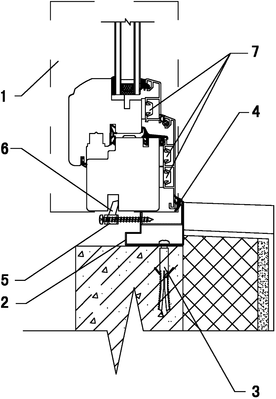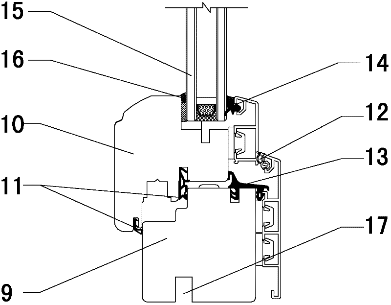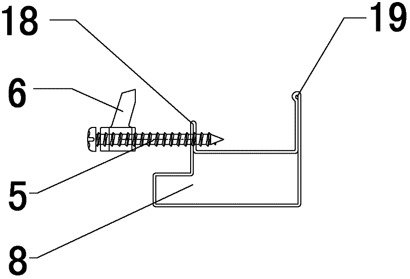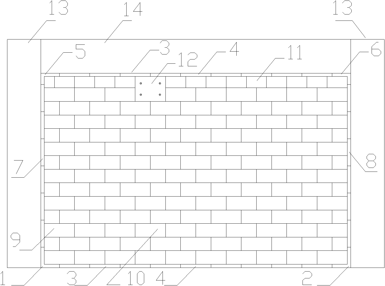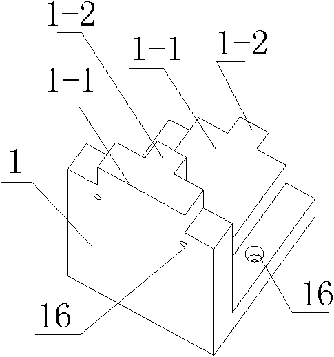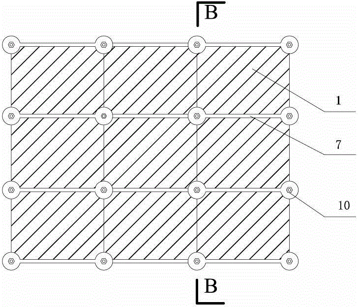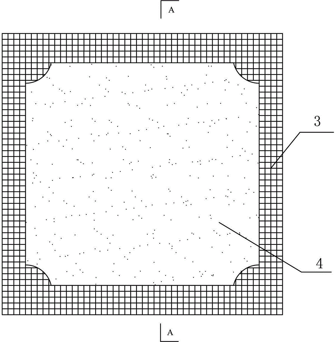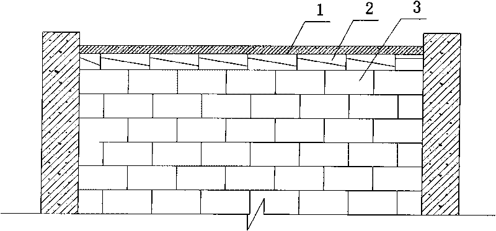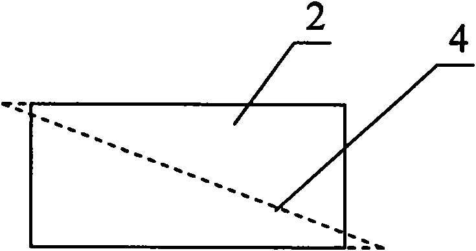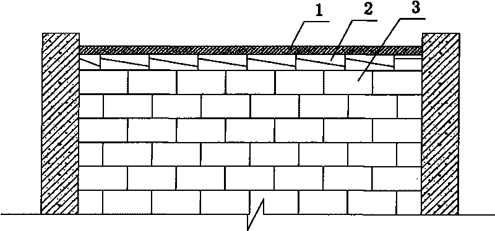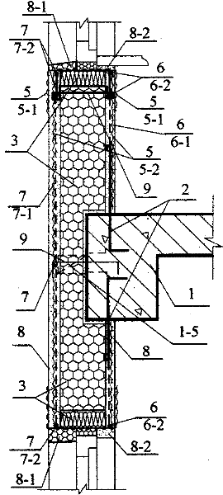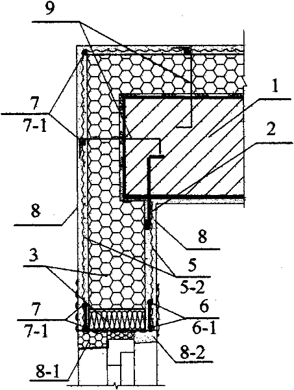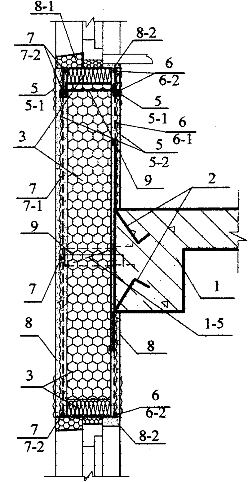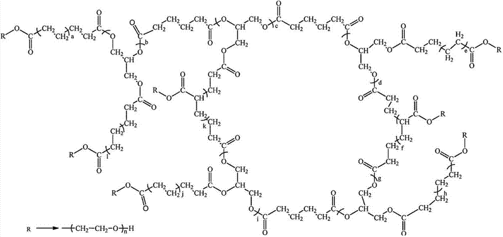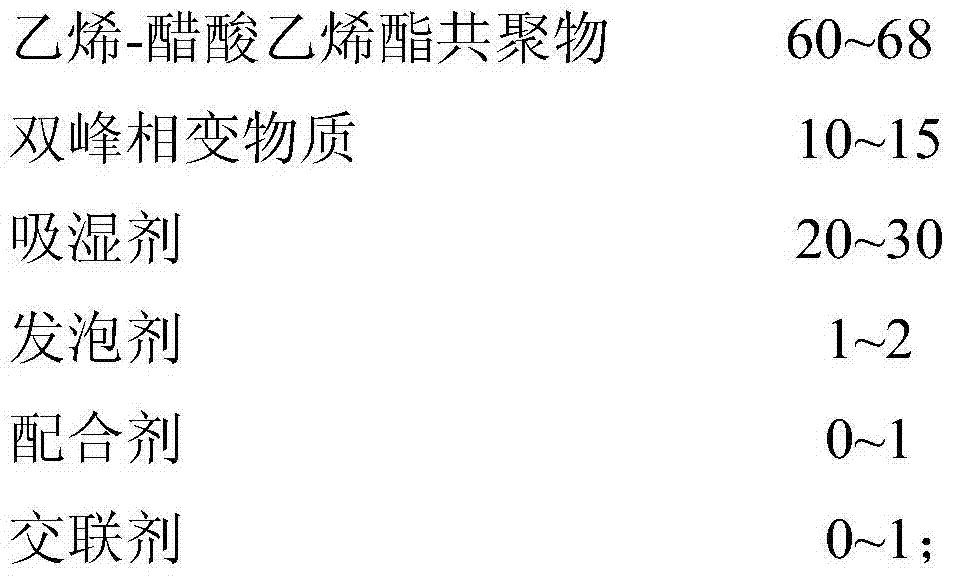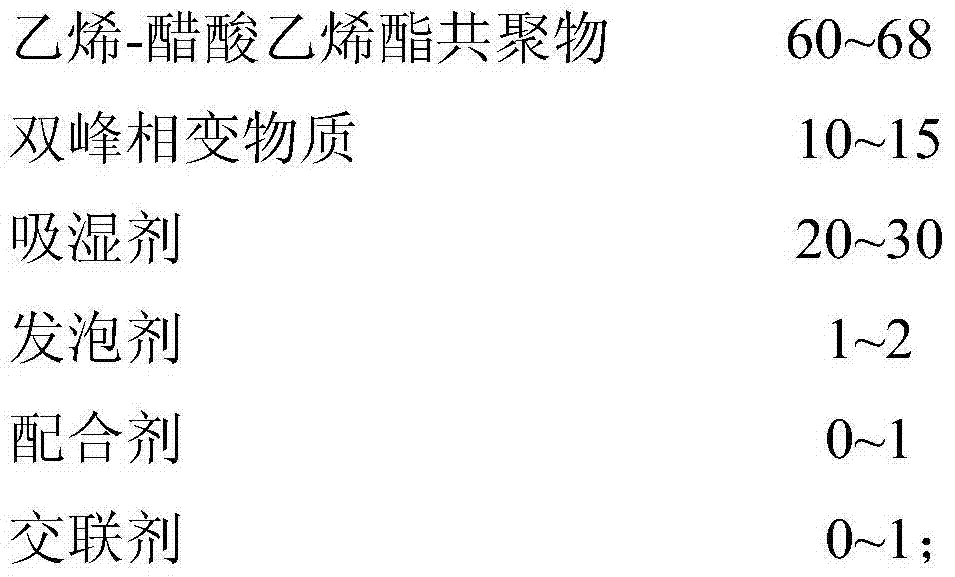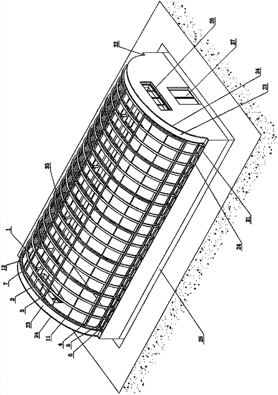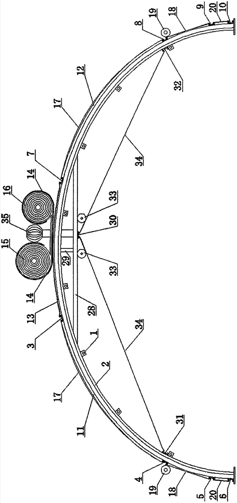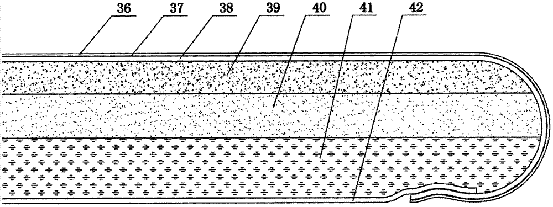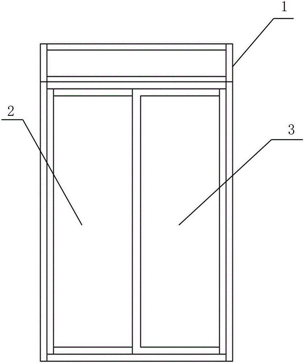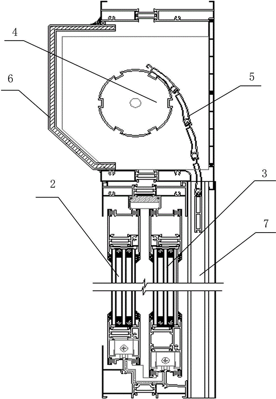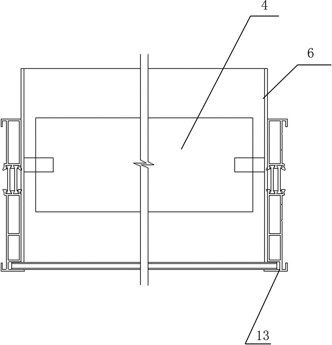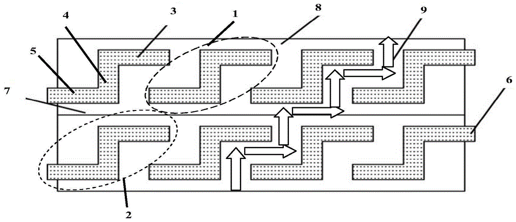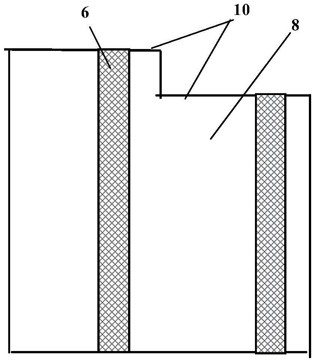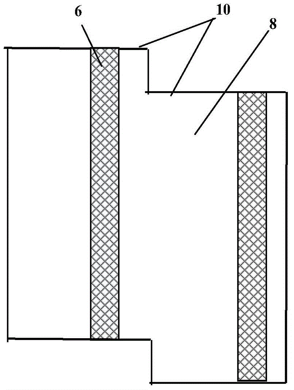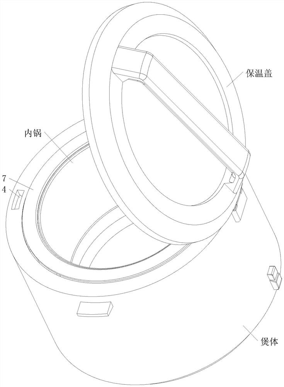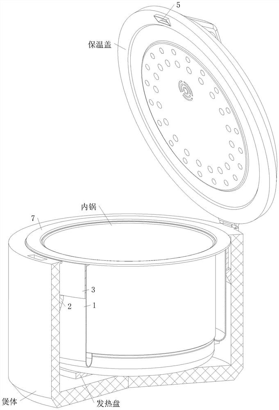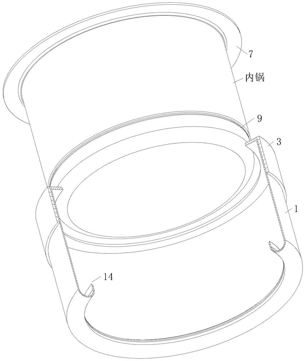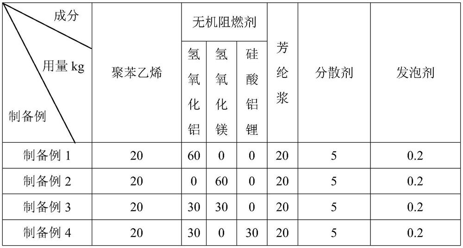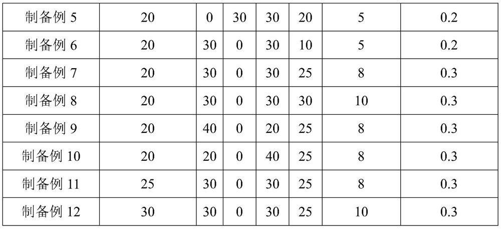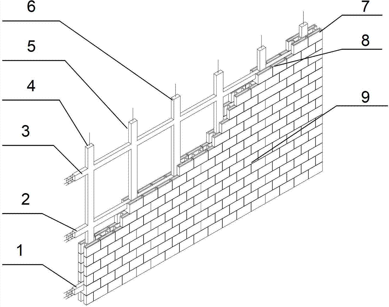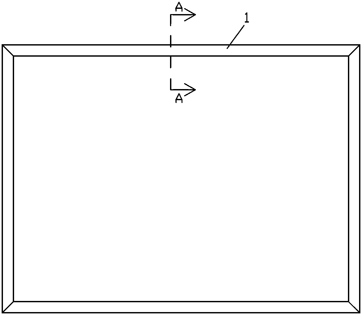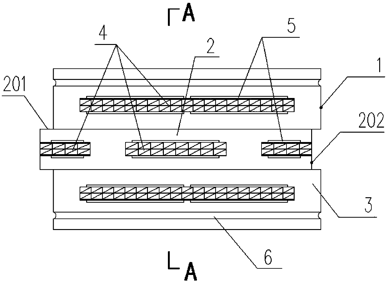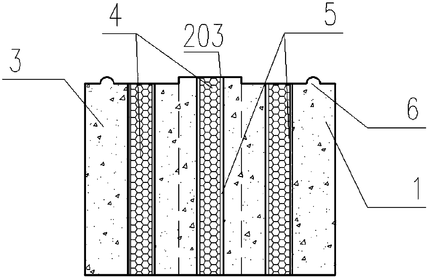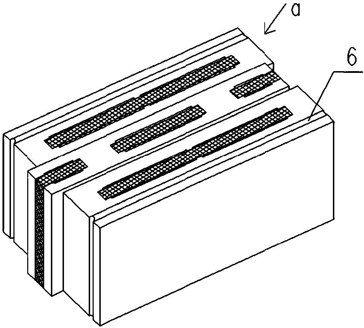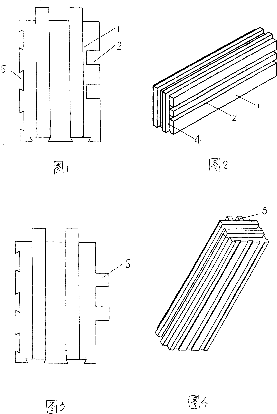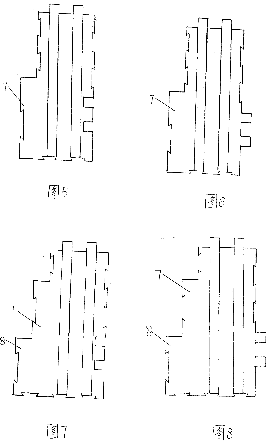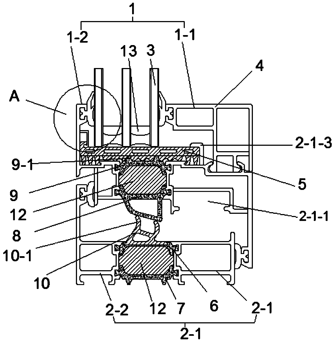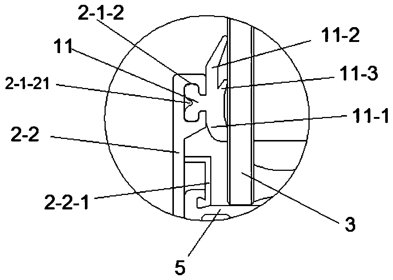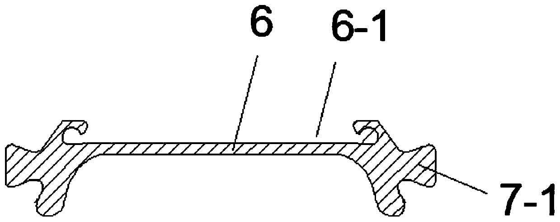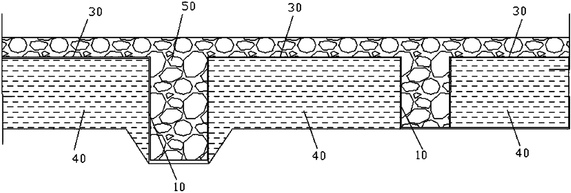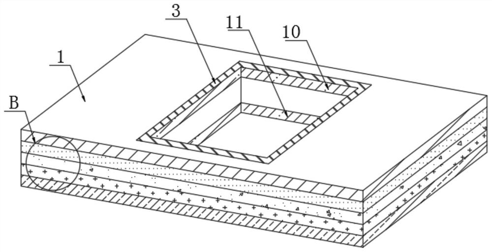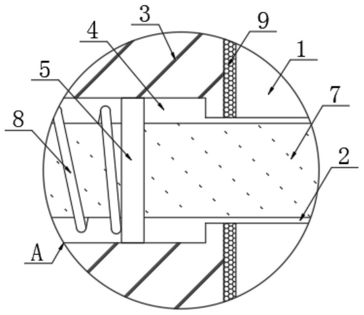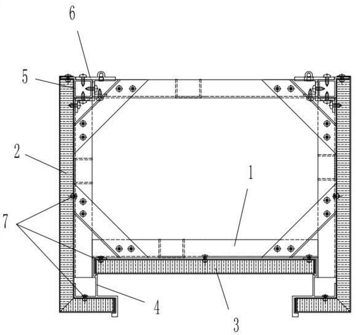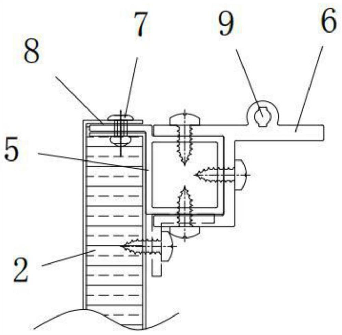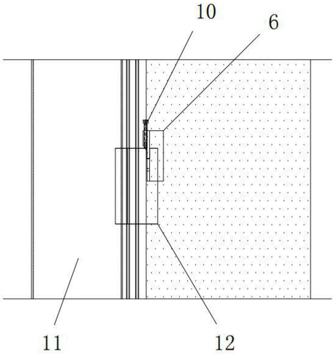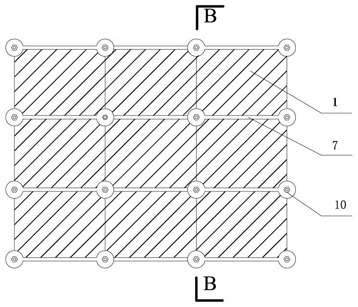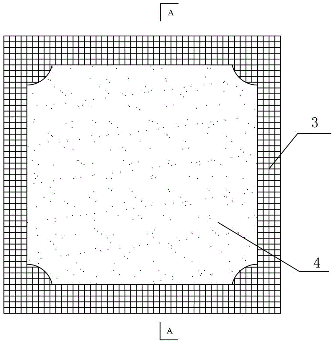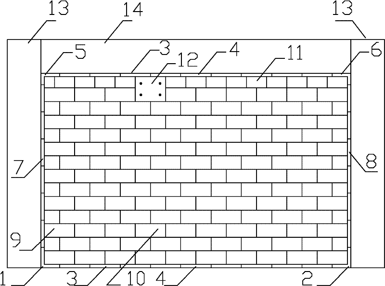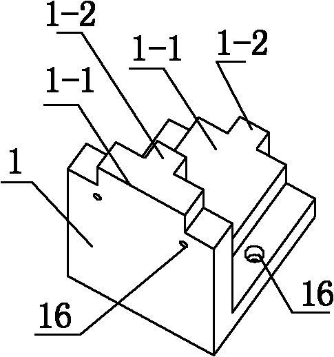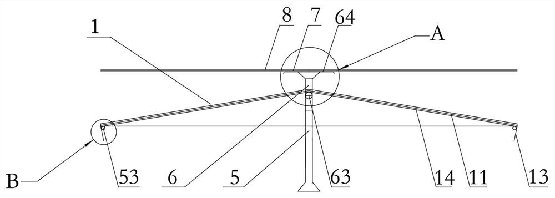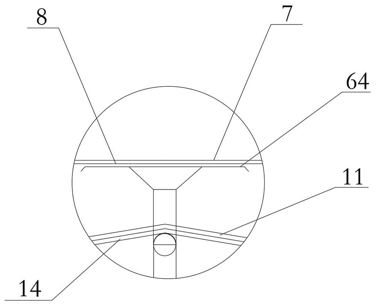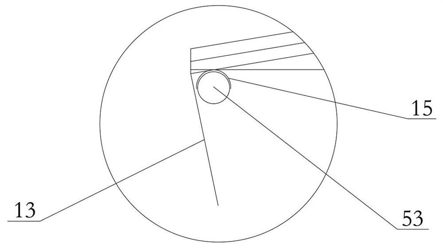Patents
Literature
38results about How to "Improve energy saving and heat preservation effect" patented technology
Efficacy Topic
Property
Owner
Technical Advancement
Application Domain
Technology Topic
Technology Field Word
Patent Country/Region
Patent Type
Patent Status
Application Year
Inventor
Bearing-reclining-type mounted assembly-type wall
InactiveCN103590511AImprove the level of energy saving and heat preservationEmission reductionWallsClimate change adaptationThermal bridgeEnergy conservation
The invention relates to assembly-type walls of buildings, in particular to a bearing-reclining-type mounted assembly-type wall, and aims at the problem of influences on energy conservation, housing industrialization and the like due to the fact that frame-structured walls has many thermal bridges and are poor in durability and complex in aseismatic structure. A structure I includes that structural bearing members bearing prefabricated wall plates are arranged on the outer sides of beam columns, and the prefabricated wall plates and the side faces of the beam columns are in bearing-reclining-type connection to form a common bearing-reclining-type assembly-type wall. A structure II includes that structural bearing members bearing prefabricated wall plates and prefabricated ribbon plates are arranged on the outer sides of beams, the prefabricated wall plates, the prefabricated ribbon plates and the side faces of the beam columns are in bearing-reclining-type connection, sliding components are mounted at horizontal seams of the prefabricated ribbon plates and the structural bearing members or beam plates, and when a main structure of a building is in inter-storey displacement, an assembly-type wall can be in horizontal displacement along with the beams or plates along sliding grooves to form a slidable bearing-reclining-type assembly-type wall. Energy-saving and heat-insulating effect of the wall is improved remarkably, the bearing-reclining-type mounted assembly-type wall is high in mounting speed, low in manufacturing cost, high in durability and good in aseismicity, and promoting of housing industrialization is facilitated.
Owner:吴淑环
Non-combustible energy-saving heat-preserving board and preparation method thereof
The invention belongs to building materials and relates to a non-combustible energy-saving heat-preserving board and a preparation method thereof. The invention is characterized in that: the non-combustible energy-saving heat-preserving board consists of the following components in percentage by weight: 50 to 80 percent of cement, 0.1 to 1 percent of tackifier, 0.1 to 5 percent of organic foaming agent, 0.1 to 1 percent of inorganic foaming agent, 0.1 to 5 percent of water repellent, 0 to 28 percent of mineral mixture and 0 to 10 percent of vitrified microbubbles; the weight percentage sum of all the components is 100 percent; and the preparation method comprises the steps of adding water into the components, stirring to obtain slurry, performing casting molding and maintaining. A multiple-order gas generation technology for generating gas for two times by using a surfactant foaming agent and an inorganic foaming agent is adopted, so the air hole content can be increased, the shape of air holes generated by foaming of the organic foaming agent is modified, the air hole wall is reinforced, the energy-saving and heat-preserving effect is enhanced, and the non-combustible energy-saving heat-preserving board has low density and high heat-preserving performance.
Owner:WUHAN UNIV OF TECH
Heat preservation doors and windows with conveniently-dismounted attached frames of doors and windows
ActiveCN102409926AEasy to processReasonable structureFrame fasteningSealing arrangementsEngineeringMaterials processing
The invention relates to heat preservation doors and windows with conveniently-dismounted attached frames of the doors and windows. The heat preservation doors and windows comprise heat preservation doors and windows as well as attached frames of the doors and windows, wherein the attached frames of the doors and windows are connected with a building structure with openings to be mounted with the doors and windows through expansion bolts; the attached frames are provided with pitch-adjustable T-shaped pieces; the heat preservation doors and windows are clamped with the attached frames through processed mounting clamping grooves which are arranged outside window frames and the pitch-adjustable T-shaped pieces having adjustable screws; and sealing strips are additionally arranged on the outer edges of the attached frames and used for ensuring the sealing between the doors and windows and the attached frames after the installation. The heat preservation doors and windows provided by the invention have the advantages of simple structure, convenience for material processing, simplicity for installation and strong adjustability, besides, the attached frames of the doors and windows are mounted outside the doors and windows through elastic, weather-resistant, formed and heat-insulating sealing strips, the conventional gluing sealing technology is discarded, so that the installation is simpler and more convenient, the sealing effect and service life of the doors and windows are largely improved and prolonged respectively, meanwhile the energy saving and heat preservation effects of the doors and windows are also improved; moreover, mounting holes are unnecessary to punch on the doors and windows, therefore the air tightness and water tightness of the doors and windows are improved, and the processing steps are reduced.
Owner:BEIJING MELOOK DOOR & WINDOWS COP
Wall body built by self-embedding insulation blocks
InactiveCN102071762ARealize dry operation constructionImprove ergonomicsConstruction materialWallsMaterial consumptionFlange
The invention relates to a wall body built by self-embedding insulation blocks, which comprises blocks including a bottom left type angle block, a bottom right type angle block, a horizontal side male-female type block, a horizontal side double-female type block, a top left type angle block, a top right type angle block, a vertical side left type block, a vertical side right type block, a wall body male-female type block, a wall body double-female type block, an edge folding layer block and a sealing block which are meshed with each other by matching a flange and a groove. Through the invention, the completely-dry construction of the wall body is realized without motar building, thereby simplifying the site construction process and improving the working efficiency of the wall construction; meanwhile, each block is made from the raw material of environmentally-friendly and recyclable plastic, has a hollow structure, and is filled with insulation material such as foaming plastic, thereby reducing material consumption of the building structure of the main body and reducing the weight of the wall body; and moreover, the mutually-meshed blocks improve the heat transfer path so that the whole wall obtains obvious environmental protection, energy-saving and insulation effects.
Owner:SOUTHEAST UNIV
Pre-fabricated external insulation board, thermal-insulating wall formed by assembly thereof and construction method of thermal-insulating wall
The invention provides a pre-fabricated external insulation board, a thermal-insulating wall formed by assembly thereof and a construction method of the thermal-insulating wall. One pre-fabricated external insulation board comprises an insulation board, a steel wire mesh and an anti-cracking mortar board. Upper and lower edges and four opposite angles of one insulation board are provided with transversely-connected grooves for dividing the above insulation board to be an outer surface layer and a wall-leaning layer. The steel wire mesh is fixed onto the outer surface layer of the above insulation board by means of fixing steel nails. Upper, lower, left and right edges of the steel wire mesh are larger than upper, lower, left and right edges of the wall-leaning layer of one insulation board. The anti-cracking mortar board is formed in such a manner that the outer surface of one insulation board, corresponding to the steel wire mesh, is painted with ant-cracking mortar. The thermal-insulating wall comprises a concrete external wall, longitudinal connecting pieces and transverse connecting pieces. By means of the longitudinal connecting pieces and the transverse connecting pieces, pre-fabricated external insulation boards are arrayed to be fixed onto the concrete external wall such that the thermal-insulating wall is formed.
Owner:ZHENGZHOU UNIV
Wedge-shaped building method for aerated concrete blockwork top
InactiveCN101748825ALow thermal conductivityImprove insulation effectWallsMaterials scienceWall material
The invention relates to a wedge-shaped building method for aerated concrete blockwork top, belonging to the technical field of house. The wedge-shaped building method for aerated concrete blockwork top is characterized in that: the aerated concrete blockwork top is subject to construction by building wedge-shaped building blocks. The building method can be used for various filler walls which are built by aerated concrete building blocks in a manner of dry method. The method is characterized in that the last building block of the blockwork top is built according to the method for building wedge-shaped building blocks, so as to achieve the purpose of firm top-full upper building structure with filler wall material. The method having the advantages of simple technology, high construction quality, excellent heat preservation and energy-saving effect, etc. is extensively suitable for the construction of houses and public construction projects.
Owner:天津第四市政建筑工程有限公司 +1
Plastered insulated compound wall body with nets on both sides
InactiveCN102363984AThe energy-saving and thermal insulation effect exceedsNot brokenWallsClimate change adaptationThermal bridgeSteel bar
The invention discloses a plastered insulated compound wall body with nets on both sides, which is used for solving the problem of the influence of a thermal bridge of an energy-saving wall body opening on building energy conservation. The plastered insulated compound wall body comprises a building main body structural bearing member, a core layer, a netlike tensile material, outdoor steel bars, a support overhanging beam or plate, indoor steel bars, doors and windows, a protection layer, an outer side protection layer of the doors and windows, an inner side protection layer of the doors and windows and internal and external tension wires, wherein the indoor vertical steel bars are anchored with a building main body structure; the outdoor vertical steel bars are fixed with the support overhanging beam or plate; the indoor and outdoor horizontal steel bars are fixed with the indoor vertical steel bars and the outdoor vertical steel bars respectively; the internal and external tension wires are used for connecting the outdoor steel bars with the indoor steel bars; the netlike tensile material is fixed with the indoor and outdoor steel bars; the core layer is arranged between the outside of a framework and an inner frame; protection layers are arranged on both sides of the core layer; the doors and windows are arranged on an opening core layer; and both sides of the doors and windows are provided with the outer side protection layer of the doors and windows and the inner side protection layer of the doors and windows. In the plastered insulated compound wall body with the nets on both sides, a heat insulating and bridge breaking structure is adopted, so that the energy-saving and heat insulating effects of the wall body are greatly enhanced.
Owner:吴淑环
Thermal energy storage spacing bar based on ethylene-vinyl acetate copolymer and preparation method of spacing bar
ActiveCN103881231ALow thermal conductivityImprove energy saving and heat preservation effectSynthetic resin layered productsThermal energyThermal energy storage
The invention discloses a spacing bar which is applicable to hollow glass and has a thermal energy storage function. The spacing bar takes an ethylene-vinyl acetate copolymer as a main component, and contains a bimodal phase change material and a porous material with a moisture absorbing component; as general super spacing bars, the spacing bar has such characteristics as being flexible, easy to process and shape, convenient to use, low in thermal conductivity and the like; moreover, due to the bimodal phase change material, the spacing bar has the functions of storing thermal energy and balancing a microenvironment of the hollow glass, i.e., the phase change material absorbs or releases heat energy when outdoor temperature is increased or reduced to balance increase or decrease in heat energy due to temperature rise or drop on the outer surface of the glass, so that a micro-climate in the hollow glass is kept constant and influence on service life and an energy-saving effect of the hollow glass due to air leakage in case of deformation or cracking of the spacing bar under a pressure difference inside and outside the glass is avoided; moreover, the hollow glass prepared from the spacing bar can be effectively protected from exploding in case of an excessive indoor and outdoor temperature difference in a cold region.
Owner:DALIAN POLYTECHNIC UNIVERSITY
Large-span strut-free energy-saving sunlight greenhouse
PendingCN107018820AStrong heat preservation and anti-aging abilityExtended service lifeClimate change adaptationSaving energy measuresRough surfaceFree energies
The invention discloses a large-span strut-free energy-saving sunlight greenhouse which comprises a roof frame formed by connecting a plurality of arc-shaped arched beams through a plurality of transverse pull rods, wherein a heat preservation film-coated felt with an upward rough surface is arranged at the upper part of the roof frame; a wrapping film-coated felt is arranged on the heat preservation film-coated felt in a manner that the rough surface of the wrapping film-coated felt is downward; a forwards unfolded front slope heat preservation quilt and a backwards unfolded rear slope heat preservation quilt are arranged on the wrapping film-coated felt; greenhouse films are mounted on two sides of the heat preservation film-coated felt at the upper part of the roof frame through transverse clamping slots and longitudinal film clamping slots; and insect-proof nets and air discharging films are arranged at the front and rear lower parts of the roof frame. The large-span strut-free energy-saving sunlight greenhouse is reasonable in structure, high in heat preservation property and high in ventilating speed, and the heat preservation quilt is difficult to weather and long in service life.
Owner:王清祥
Polymer composite foam material and preparation method thereof
InactiveCN103849149AImprove energy saving and heat preservation effectWith Class A fire protection requirementsVulcanizationCool storage
The invention relates to a preparation method of a polymer composite foam material. The method comprises the following steps: 1, banburying, namely mixing the raw materials at a certain mass ratio, then adding the mixture into an internal mixer, and performing internal mixing at a temperature of 90+ / -5 DEG C for 6-8 hours; 2, discharging the mixture to a single screw extruder and extruding; 3, feeding a panel to a high-temperature foaming furnace and performing curing foaming; 4, cutting and tailoring the panel into sheets, so as to prepare the product. The prepared material disclosed by the invention has the characteristics of being good in heat insulation and heat preservation effects, light in weight, environment-friendly and non-toxic, convenient to install, and low in price, can achieve the A grade of flame retardant requirements, and can be applied to the fields of high-rise buildings, residential houses, ship engineering, cold storage, petrochemical engineering, chemical engineering, defense-related science and technology, cold insulation engineering of military industry and the like.
Owner:HANCHUAN CITY XIN DAY ENERGY SAVING INSULATION MATERIALS
Integrated glass window with built-in metal roller blind
InactiveCN104563828ANo operational hazardLower installation feesShutters/ movable grillesPower-operated mechanismArchitectural engineeringMetal
The invention discloses an integrated glass window with a built-in metal roller blind. The integrated glass window comprises a metal roller blind window, wherein the metal roller blind window comprises a motor, a rotating shaft (4) and a metal sunshade curtain sheet (5); the motor and the rotating shaft (4) are positioned in a roller blind box (6) arranged on the top of a window frame (1) and are in transmission connection; the metal sunshade curtain sheet (5) is wound on the rotating shaft (4); a left curtain sheet guide slot (7) and a right curtain sheet guide slot (8) are respectively formed in the left side and the right side of the window frame (1) and are integrated with the window frame (1); the left side and the right side of the metal sunshade curtain sheet (5) are respectively positioned in the left curtain sheet guide slot (7) and the right curtain sheet guide slot (8); the motor drives the rotating shaft (4) to rotate; the rotating shaft (4) drives the metal sunshade curtain sheet (5) to be coiled or uncoiled; the two sides of the metal sunshade curtain sheet (5) move up and down in the left curtain sheet guide slot (7) and the right curtain sheet guide slot (8).
Owner:泰州市同裕节能门窗有限公司
Z-shaped heat-preservation board heat-free bridge self-heat-preservation building block
InactiveCN104453074AReduce weightSimple construction technologyConstruction materialArchitectural engineeringHeight difference
The invention provides a Z-shaped heat-preservation board heat-free bridge self-heat-preservation building block, belonging to the technical field of construction building blocks. The Z-shaped heat-preservation board heat-free bridge self-heat-preservation building block comprises outer rows of Z-shaped heat-preservation boards, inner rows of Z-shaped heat-preservation boards, a horizontal mortar joint energy transmitting cutting-off ladder, concrete, and continuous ladder energy transmitting concrete extending ribs, wherein the inner and outer rows of Z-shaped heat-preservation boards are arrayed in the concrete in parallel at equal intervals; outer-layer longitudinal plates and inner-layer longitudinal plates of the adjacent Z-shaped heat-preservation boards in the same row are mutually overlapped; the outer-layer longitudinal plates, transverse plates and the inner-layer longitudinal plates of the two rows of Z-shaped heat-preservation boards are used for dividing the concrete into the plurality of continuous ladder energy transmitting concrete extending ribs; the longitudinal plates of two rows of Z-shaped heat-preservation boards at the two ends of a building block stretch out of the building block to form outwards-extending heat preservation boards; and the whole building block is provided with ladder surfaces with height difference on one side or two side surfaces between the two rows of Z-shaped heat-preservation boards, so as to form the horizontal mortar joint energy transmitting cutting-off ladder, and thus the whole L-shaped or Z-shaped building block is formed. According to the Z-shaped heat-preservation board heat-free bridge self-heat-preservation building block, heat bridges at different parts of a wall body are separated so that the energy-saving and heat-preservation effects are improved; and the building block is applied to a plurality of types of self-heat-preservation wall bodies.
Owner:SHENYANG JIANZHU UNIVERSITY
Electric cooker and inner pot of electric cooker
ActiveCN113317674AReduce lossExtended service lifeCooking insertsCooking vessel constructionsThermodynamicsEngineering
The invention relates to the technical field of electric rice cookers and particularly relates to an electric rice cooker and an inner pot of the electric rice cooker. The electric rice cooker comprises a cooker body, an inner pot, a heat preservation cover, a supporting seat, a heat gathering sleeve and a supporting ring, wherein the heat gathering sleeve is of an annular structure, a cavity is formed in the heat gathering sleeve, a convex ring is fixedly connected to an outer side wall of the heat gathering sleeve, and air inlet holes are formed in the outer side wall of the convex ring; an air outlet penetrates through a lower end of the heat gathering sleeve, and the supporting ring is fixedly connected to an inner side wall of the cooker body; a connecting groove is formed in an upper end face of the cooker body; a vent groove is formed in the heat preservation cover; and a mounting groove is formed in the side wall of the cooker body in a penetrating manner. The electric rice cooker is advantaged in that steam generated in the inner pot in the cooking process is guided into the cavity, the inner pot is heated and subjected to heat preservation, heat energy carried by the steam is fully utilized, and energy loss in the cooking and heat preservation process is reduced; and meanwhile, the heating disc does not need to be continuously heated, so the service life of the electric cooker is prolonged.
Owner:廉江市江力电器制造有限公司
Fireproof thermal insulation polyphenyl granule, preparation method and fireproof thermal insulation mortar
The invention discloses fireproof thermal insulation polyphenyl granules, a preparation method and fireproof thermal insulation mortar, the polyphenyl granules contain flame-retardant points, the flame-retardant points are formed by mixing polystyrene with an inorganic flame retardant and aramid pulp, and then extrusion granulation and calcination molding are performed; the preparation method of the polyphenyl granules comprises the following steps: preparing the flame-retardant points in advance, and then weighing 60-70 parts of polystyrene, 20-40 parts of the flame-retardant points, 3-8 parts of a dispersing aid and 0.5-1.5 parts of a foaming agent; mixing, extruding, granulating and puffing to obtain polyphenyl granules; the thermal insulation mortar is prepared from the following components in parts by weight: 100 to 160 parts of cement, 60 to 100 parts of polyphenyl granules, 30 to 50 parts of dry machine-made sand, 0.4 to 1 part of redispersible latex powder, 0.1 to 0.2 part of hydroxypropyl methyl cellulose, 0.1 to 0.3 part of polypropylene fiber, 0.03 to 0.06 part of a water reducing agent and 120 to 200 parts of water. The prepared thermal insulation mortar has excellent fire resistance and energy-saving and thermal insulation properties.
Owner:湖北合力久盛混凝土有限公司
Hidden framework energy-saving building block wall body
InactiveCN103088938AImprove deformation abilityStrong lateral stiffnessWallsClimate change adaptationSteel barSeismic safety
The invention discloses a hidden framework energy-saving building block wall body which is mainly used for improving vertical bearing force, anti-seismic safety performance and warm-keeping heat-insulating performance of wall bodies. As a novel wall body, the hidden framework energy-saving building block wall body is composed of concrete hollow building blocks, ring beam hollow building blocks, warm-keeping materials, and a hidden framework. Building block wall ribs are used for dividing the inner portions of the concrete hollow blocks and the inner portions of the ring beam hollow blocks into different hole cavities for respectively placing the warm-keeping materials, embedded reinforcing steel bars and pouring concrete. Pouring concrete frameworks are arranged at the intervals according to the vertical bearing force and the anti-seismic safety demands of the wall body to finally form vertical frameworks and horizontal frameworks. The vertical frameworks and the horizontal frameworks are connected to form the hidden framework which forms the reinforcing type building block wall body together with the warm-keeping materials, wherein the reinforcing type building block wall body is superior in energy-saving performance, vertical bearing force and anti-seismic performance.
Owner:SHANDONG AGRICULTURAL UNIVERSITY
Auxiliary door/window frame made of biomass composite materials and manufacturing method of auxiliary door/window frame
The invention relates to an auxiliary door / window frame made of biomass composite materials and a manufacturing method of the auxiliary door / window frame. The auxiliary door / window frame has the advantages of good heat insulation, high strength, long service life, simple structure and low cost. The manufacturing method has the advantages of convenience in production, high production efficiency and low cost. The technical scheme includes that the auxiliary door / window frame comprises a rectangular frame structure, two upper raised bars are respectively formed on two sides of the upper end face of an auxiliary frame bar, and a plurality of lower raised bars are formed on two sides of the lower end face of the auxiliary frame bar. The auxiliary door / window frame is characterized in that a plurality of through holes extending in the length direction of the auxiliary frame bar are formed in the auxiliary frame bar. The manufacturing method of the auxiliary door / window frame includes steps of 1), selecting raw materials; 2) sufficiently mixing the above materials and pelleting; 3) placing the pelleted materials into an extruder for extrusion molding; 4) subjecting the molded materials to surface processing and mortise processing and manufacturing the auxiliary door / window frame.
Owner:浙江金磊窗业有限公司
Building self-heat insulation wall and corner building block and collar beam building block
PendingCN108678215AControl thermal performanceControl Up and Down ContinuityConstruction materialWallsRebarMortar joint
The invention discloses a building self-heat insulation wall. The building self-heat insulation wall is formed through piling up of a main building block, an assistant building block, a first construction column building block, a second construction column building block, a hole edge building block, a corner building block and a collar beam building block. The wall built through the building blocks can block a wall building mortar joint thermal bridge and a thermal bridge at a wall reinforcing part, and the problem that the construction technology of a wall construction reinforced (a reinforced concrete construction column, a hole edge column, a binder and the like) part is complex due to construction of thermal bridge heat insulation and the self-heat insulation wall is reinforced is solved by utilizing a prefabricated special self-heat insulation building block way. The energy-saving and heat insulation effect, the construction quality, the construction efficiency and the applicationvalue of the self-heat insulation building block wall are improved.
Owner:重庆建一科技发展有限公司
Horizontal and vetical transformation module
InactiveCN100999941AImprove aestheticsImprove securityBuilding componentsEngineeringHorizontal and vertical
The present invention provides one kind of horizontal and vertical converting block. The converting block includes rectangular or square block base board, which has tongues or grooves in its one pair of adjacent sides for matching with the grooves or tongues in building wall block and matching insertion structures on two ends. The converting block may be used in convenient connection between the vertical wall block and floor block and can realize the mutual connection between converting blocks by means of the insertion structures. The present invention has simple structure and capacity of raising integral energy saving and heat insulating performance of building.
Owner:HARBIN HONGSHENG ROOM ENERGY SAVING SYST RES CENT
Energy-saving type efficient insulating aluminum alloy door-window unit
InactiveCN111472648AGuaranteed airtightGuaranteed compactWindow/door framesSealing arrangementsSash windowEngineering
The invention provides an energy-saving type efficient insulating aluminum alloy door-window unit. The energy-saving type efficient insulating aluminum alloy door-window unit comprises a window frameprofile, a window sash profile, glass, a trim strip and a glass insulating strip; an inner frame profile and an outer frame profile are connected through a window frame inner insulating strip and a window frame outer insulating strip; an inner sash profile and an outer sash profile are connected through a window sash inner insulating strip and a window sash outer insulating strip; a clearance sealing strip is arranged on the top side of the window frame profile; the bottom end of the trim strip and the outer sash profile clamp and fix the glass, adhesive tape fixing grooves are formed in one side of the top end of the inner sash profile and one side of the top end of the trim strip, adhesive tapes are embedded and fixed into the adhesive tape fixing grooves, and the glass is sealed with the outer sash profile and the trim strip through the adhesive tapes; and the glass insulating strip is arranged at the top end of the outer sash profile and located on the bottom side of the glass, andthe glass insulating strip is fixed with the outer sash profile. The aluminum alloy door-window unit has high insulating performance, good insulating effect and excellent energy-saving effect.
Owner:扬州市新亚铝业科技有限公司
Foundation beam-slab construction method
ActiveCN108532985AReduce plasteringReduce investmentShaping building partsFoam concreteReinforced concrete
The invention discloses a foundation beam-slab construction method. The methods comprises the following steps that a plain soil backfilling method or a foundation excavation method is used for constructing to obtain a foundation soil layer; a cushion layer is constructed on the foundation soil layer, and leveling is carried out; a waterproof layer is constructed on the cushion layer after the leveling; a plurality of crisscross waterproof protective layers extending along the strike of a foundation beam are constructed on the position, where the foundation beam needs to be constructed, of thewaterproof layer; beam mould forming strip groups which extend in the length direction of the waterproof protective layers and are used for forming a foundation beam mould are arranged on waterproof protective layers; geotechnical cloth is laid in each filling grid formed by surrounding of the beam mould forming strip groups, and the periphery of the geotechnical cloth in each filling grid extendsto the top portions of beam mould forming strips which surround the filling grids and is fixed; foamed concrete is poured in the geotechnical cloth of each filling grid to form a base plate mould; the beam mould forming strip groups are removed; and the reinforced concrete is poured on the surface of the formed foundation beam mould and the upper surface of the foundation plate to obtain the foundation beam-slab.
Owner:CCFEB CIVIL ENG
Energy-saving heat preservation board
InactiveCN112982698APrevent disengagementReduce labor intensityFilm/foil adhesivesFrame fasteningEngineeringMechanical engineering
The invention particularly relates to the technical field of energy-saving heat preservation boards, and discloses an energy-saving heat preservation board. The energy-saving heat preservation board comprises a heat preservation board main body; a limiting groove is formed in the heat preservation board main body; a window frame is embedded in the heat preservation board main body; extrusion grooves are formed in the two sides of the window frame; an extrusion board is arranged at one end of an inner cavity of each extrusion groove; and a through hole is formed in one side of the extrusion board in a penetrating manner. By arranging the window frame, a first glass plate and a second glass plate, during installation, the window frame provided with the first glass plate and the second glass plate is embedded into the heat preservation board body to form a whole, so that re-punching is avoided, the workload is reduced, and the labor intensity of constructors can be reduced; and by arranging the limiting groove, the extrusion grooves, extrusion rods, extrusion springs and other structures, the connection strength between the window frame and the heat preservation board main body can be kept, the window frame is prevented from being separated from the heat preservation board main body, and the safety of the product is guaranteed.
Owner:万众企服集团有限公司
A light-weight curtain wall thermal insulation large decorative line with honeycomb aluminum plate
ActiveCN113089905BImprove energy saving and heat preservation effectVarious shapesWallsHeat proofingBraced frameThermal insulation
The invention discloses a light-weight curtain wall thermal insulation large decorative line with a honeycomb aluminum plate, which includes an inner support frame, a side honeycomb aluminum plate, an outer honeycomb aluminum plate, an outer closing joint, an inner closing joint and a connecting pendant; the side honeycomb aluminum plate is set On the left and right sides of the inner support frame, the outer honeycomb aluminum plate is set on the side of the inner support frame away from the room, the end of the side honeycomb aluminum plate away from the room is connected to the outer honeycomb aluminum plate through the outer closing connector, and the side honeycomb aluminum plate is close to the indoor end The inner support frame is connected and fixed through the inner joint connector, and the connecting pendant is fixedly installed on the inner joint joint; this scheme uses honeycomb aluminum plate to make the shape and size of the decorative line more diversified, which reduces the load of the building and improves the processing and installation. Efficiency saves materials; and the box-type structure surrounded by honeycomb aluminum panels has good airtightness and safety, which improves the energy-saving and thermal insulation performance of the curtain wall, and caters to the current green energy-saving theme called by the country.
Owner:SUZHOU GOLD MANTIS CURTAIN WALL CO LTD
Prefabricated external thermal insulation board, thermal insulation wall formed by its assembly and construction method
InactiveCN104963421BEasy to replaceEasy maintenanceWallsHeat proofingSurface layerThermal insulation
The invention provides a pre-fabricated external insulation board, a thermal-insulating wall formed by assembly thereof and a construction method of the thermal-insulating wall. One pre-fabricated external insulation board comprises an insulation board, a steel wire mesh and an anti-cracking mortar board. Upper and lower edges and four opposite angles of one insulation board are provided with transversely-connected grooves for dividing the above insulation board to be an outer surface layer and a wall-leaning layer. The steel wire mesh is fixed onto the outer surface layer of the above insulation board by means of fixing steel nails. Upper, lower, left and right edges of the steel wire mesh are larger than upper, lower, left and right edges of the wall-leaning layer of one insulation board. The anti-cracking mortar board is formed in such a manner that the outer surface of one insulation board, corresponding to the steel wire mesh, is painted with ant-cracking mortar. The thermal-insulating wall comprises a concrete external wall, longitudinal connecting pieces and transverse connecting pieces. By means of the longitudinal connecting pieces and the transverse connecting pieces, pre-fabricated external insulation boards are arrayed to be fixed onto the concrete external wall such that the thermal-insulating wall is formed.
Owner:ZHENGZHOU UNIV
Wall body built by self-embedding insulation blocks
InactiveCN102071762BRealize dry operation constructionImprove ergonomicsConstruction materialWallsMaterial consumptionFlange
The invention relates to a wall body built by self-embedding insulation blocks, which comprises blocks including a bottom left type angle block, a bottom right type angle block, a horizontal side male-female type block, a horizontal side double-female type block, a top left type angle block, a top right type angle block, a vertical side left type block, a vertical side right type block, a wall body male-female type block, a wall body double-female type block, an edge folding layer block and a sealing block which are meshed with each other by matching a flange and a groove. Through the invention, the completely-dry construction of the wall body is realized without motar building, thereby simplifying the site construction process and improving the working efficiency of the wall construction; meanwhile, each block is made from the raw material of environmentally-friendly and recyclable plastic, has a hollow structure, and is filled with insulation material such as foaming plastic, thereby reducing material consumption of the building structure of the main body and reducing the weight of the wall body; and moreover, the mutually-meshed blocks improve the heat transfer path so that thewhole wall obtains obvious environmental protection, energy-saving and insulation effects.
Owner:SOUTHEAST UNIV
Green, energy-saving, low-carbon and environment-friendly T-series non-combustible insulation board and preparation method thereof
PendingCN114031364AImprove energy saving and heat preservation effectMeet the requirements of high efficiency, energy saving and heat preservationAdhesive cementPhysical chemistry
The invention provides a green, energy-saving, low-carbon and environment-friendly T-series non-combustible insulation board, which is prepared from the following components in percentage by mass: 90 to 95 percent of T-series innovative multifunctional viscous resistance adhesive cement and the balance of polystyrene foam particles, or the non-combustible insulation board comprises the following components in percentage by volume: 90%-95% of polystyrene foam particles and the balance of T-series innovative multifunctional viscous resistance adhesive cement. The invention further provides a preparation method of the non-combustible insulation board. The non-combustible insulation board integrates high efficiency, energy conservation and environmental protection.
Owner:冀威住工(河北)建材科技有限公司
Heat preservation doors and windows with conveniently-dismounted attached frames of doors and windows
ActiveCN102409926BEasy to processReasonable structureFrame fasteningSealing arrangementsEngineeringMaterials processing
The invention relates to heat preservation doors and windows with conveniently-dismounted attached frames of the doors and windows. The heat preservation doors and windows comprise heat preservation doors and windows as well as attached frames of the doors and windows, wherein the attached frames of the doors and windows are connected with a building structure with openings to be mounted with the doors and windows through expansion bolts; the attached frames are provided with pitch-adjustable T-shaped pieces; the heat preservation doors and windows are clamped with the attached frames through processed mounting clamping grooves which are arranged outside window frames and the pitch-adjustable T-shaped pieces having adjustable screws; and sealing strips are additionally arranged on the outer edges of the attached frames and used for ensuring the sealing between the doors and windows and the attached frames after the installation. The heat preservation doors and windows provided by the invention have the advantages of simple structure, convenience for material processing, simplicity for installation and strong adjustability, besides, the attached frames of the doors and windows are mounted outside the doors and windows through elastic, weather-resistant, formed and heat-insulating sealing strips, the conventional gluing sealing technology is discarded, so that the installation is simpler and more convenient, the sealing effect and service life of the doors and windows are largely improved and prolonged respectively, meanwhile the energy saving and heat preservation effects of the doors and windows are also improved; moreover, mounting holes are unnecessary to punch on the doors and windows, therefore the air tightness and water tightness of the doors and windows are improved, and the processing steps are reduced.
Owner:BEIJING MELOOK DOOR & WINDOWS COP
Electric rice cooker and inner pot of electric rice cooker
ActiveCN113317674BReduce lossExtended service lifeCooking insertsCooking vessel constructionsThermodynamicsAgricultural science
The present invention relates to the technical field of electric rice cookers, specifically an electric rice cooker and an inner pot of the electric rice cooker. The electric rice cooker in the present invention includes a pot body, an inner pot, a heat preservation cover, a support seat, a heat-collecting sleeve and a support ring, and the heat-collecting sleeve is a ring structure , and a cavity is opened inside, a convex ring is fixedly connected to the outer wall of the heat collecting sleeve, and an air inlet hole is opened on the outer wall of the convex ring, an air outlet hole is provided through the lower end of the heat collecting sleeve, and the supporting ring is fixedly connected to the pot The inner side wall of the pot body; the upper end surface of the pot body is provided with a connecting groove; the heat preservation cover is provided with a ventilation groove; the side wall of the pot body is provided with an installation groove; It is introduced into the cavity, and the inner pot is heated and kept warm, making full use of the heat energy carried by the steam, saving energy loss in the process of cooking and keeping warm; at the same time, the heating plate does not need to be continuously heated, which improves the service life of the rice cooker .
Owner:廉江市江力电器制造有限公司
A load-bearing diversion device
ActiveCN111456339BAvoid convectionImprove energy saving and heat preservation effectRoof covering using tiles/slatesRoof drainageEavesCornice
The invention relates to the field of roof waterproofing, and discloses a load-bearing diversion device, which includes a diversion device, a corner post and a load-bearing main cross bar. , raised tiles, moisture barrier film, flat iron and multiple clips, the raised tiles are set on both sides of the flat tiles, forming a saddle tile surface layer with the flat tiles, and the flat irons are set on the lower surface of the flat tiles and bonded On the flat tiles, the moisture-proof membranes are installed at the cornices on both sides of the saddle-shaped tiles, and the clips are fixed on the flat iron. The saddle-shaped tiles are supported by corner columns and main load-bearing horizontal bars. The present invention directly transmits the load from the upper part to the building structure through the corner columns and the load-bearing main crossbar, and uses clips to be arranged on the flat iron to clamp the tile ridge crossbar and the tile eave crossbar to ensure that the saddle tile After installation, it will not be easily displaced. At the same time, a moisture barrier film is provided on the outside of the tile eaves cross bar, which is connected to the side of the branch channel to prevent water droplets from splashing out of the branch channel and splashing on the roof to make water vapor.
Owner:苟平
Foundation beam and slab construction method
ActiveCN108532985BReduce investmentReduce plasteringShaping building partsFoam concreteReinforced concrete
The invention discloses a foundation beam-slab construction method. The methods comprises the following steps that a plain soil backfilling method or a foundation excavation method is used for constructing to obtain a foundation soil layer; a cushion layer is constructed on the foundation soil layer, and leveling is carried out; a waterproof layer is constructed on the cushion layer after the leveling; a plurality of crisscross waterproof protective layers extending along the strike of a foundation beam are constructed on the position, where the foundation beam needs to be constructed, of thewaterproof layer; beam mould forming strip groups which extend in the length direction of the waterproof protective layers and are used for forming a foundation beam mould are arranged on waterproof protective layers; geotechnical cloth is laid in each filling grid formed by surrounding of the beam mould forming strip groups, and the periphery of the geotechnical cloth in each filling grid extendsto the top portions of beam mould forming strips which surround the filling grids and is fixed; foamed concrete is poured in the geotechnical cloth of each filling grid to form a base plate mould; the beam mould forming strip groups are removed; and the reinforced concrete is poured on the surface of the formed foundation beam mould and the upper surface of the foundation plate to obtain the foundation beam-slab.
Owner:CCFEB CIVIL ENG
A heat storage energy storage spacer based on ethylene-vinyl acetate copolymer and its preparation method
ActiveCN103881231BImprove energy saving and heat preservation effectImprove adsorption capacitySynthetic resin layered productsThermal energyThermal energy storage
The invention discloses a spacing bar which is applicable to hollow glass and has a thermal energy storage function. The spacing bar takes an ethylene-vinyl acetate copolymer as a main component, and contains a bimodal phase change material and a porous material with a moisture absorbing component; as general super spacing bars, the spacing bar has such characteristics as being flexible, easy to process and shape, convenient to use, low in thermal conductivity and the like; moreover, due to the bimodal phase change material, the spacing bar has the functions of storing thermal energy and balancing a microenvironment of the hollow glass, i.e., the phase change material absorbs or releases heat energy when outdoor temperature is increased or reduced to balance increase or decrease in heat energy due to temperature rise or drop on the outer surface of the glass, so that a micro-climate in the hollow glass is kept constant and influence on service life and an energy-saving effect of the hollow glass due to air leakage in case of deformation or cracking of the spacing bar under a pressure difference inside and outside the glass is avoided; moreover, the hollow glass prepared from the spacing bar can be effectively protected from exploding in case of an excessive indoor and outdoor temperature difference in a cold region.
Owner:DALIAN POLYTECHNIC UNIVERSITY
Features
- R&D
- Intellectual Property
- Life Sciences
- Materials
- Tech Scout
Why Patsnap Eureka
- Unparalleled Data Quality
- Higher Quality Content
- 60% Fewer Hallucinations
Social media
Patsnap Eureka Blog
Learn More Browse by: Latest US Patents, China's latest patents, Technical Efficacy Thesaurus, Application Domain, Technology Topic, Popular Technical Reports.
© 2025 PatSnap. All rights reserved.Legal|Privacy policy|Modern Slavery Act Transparency Statement|Sitemap|About US| Contact US: help@patsnap.com
