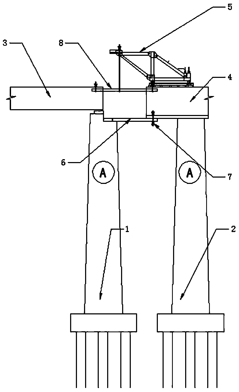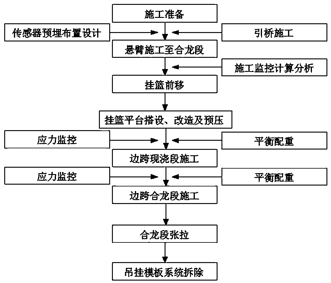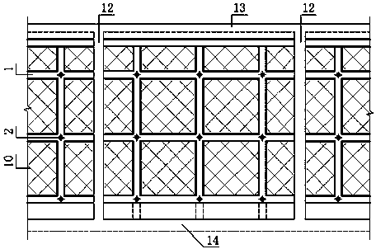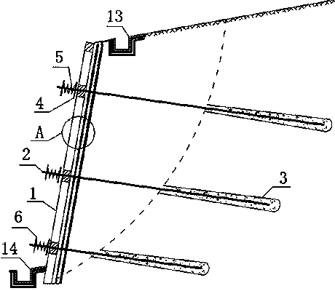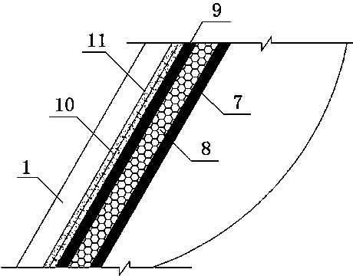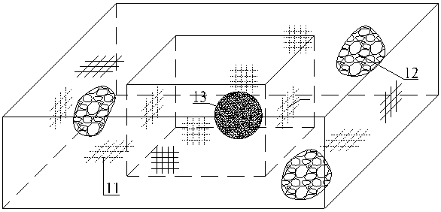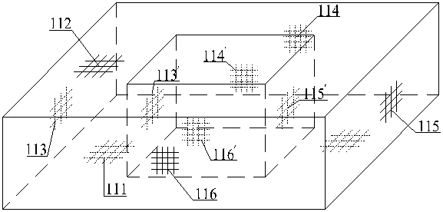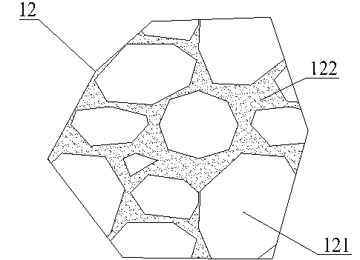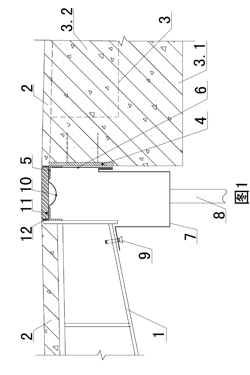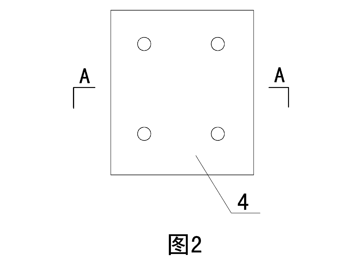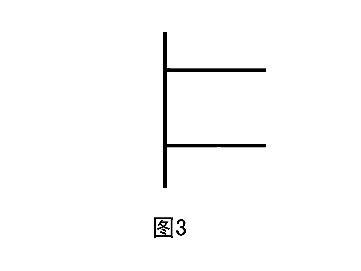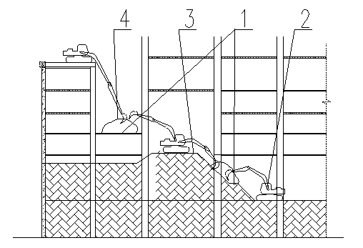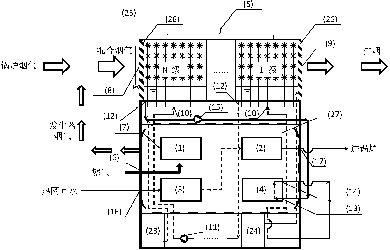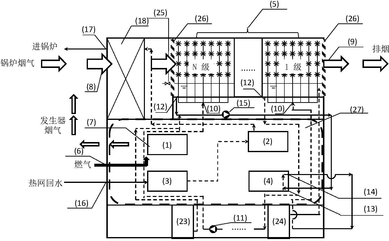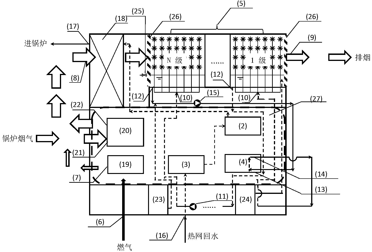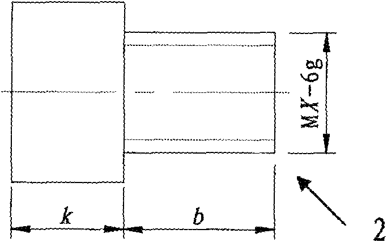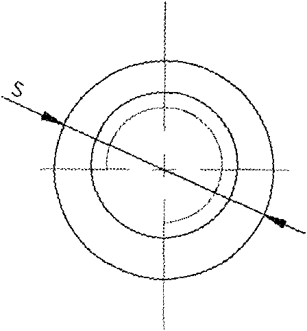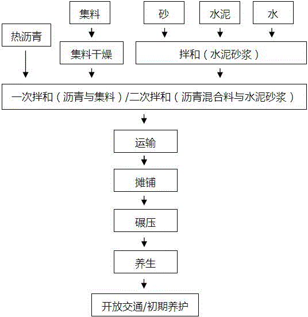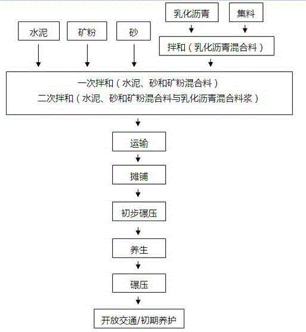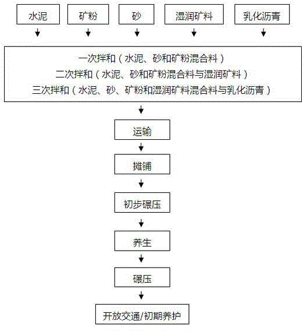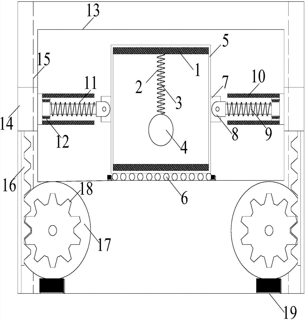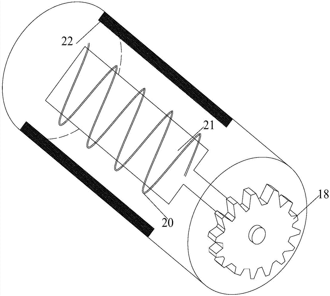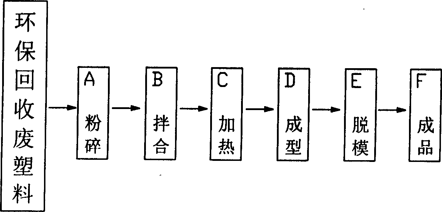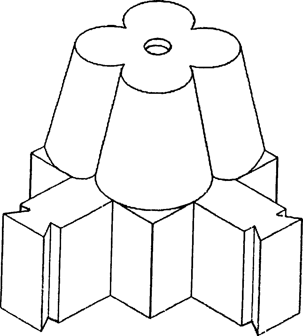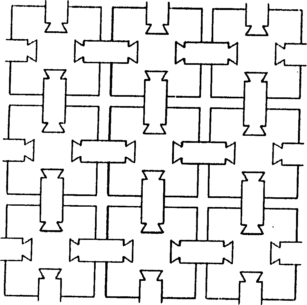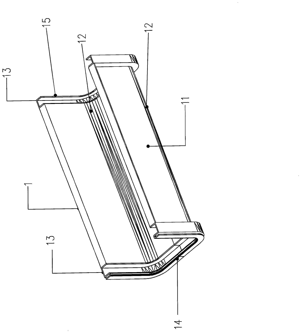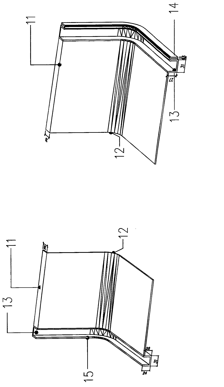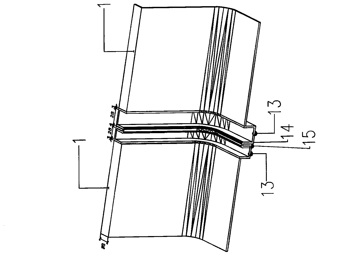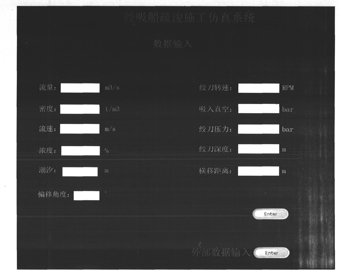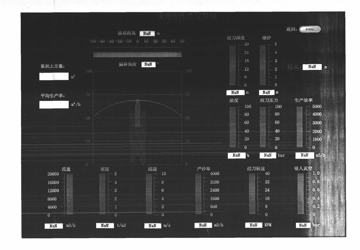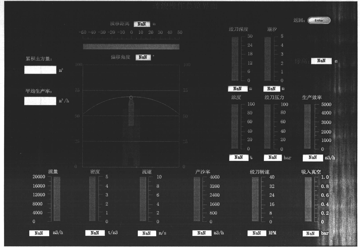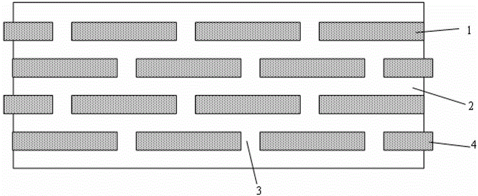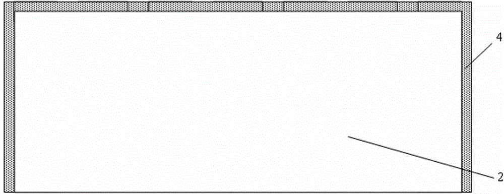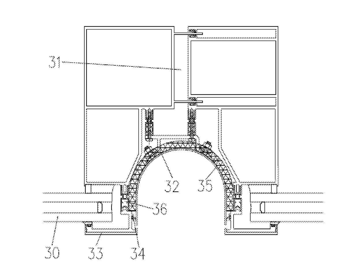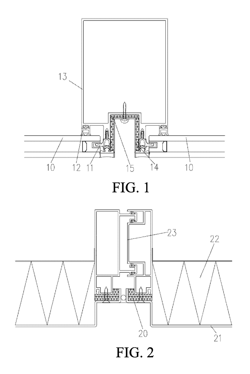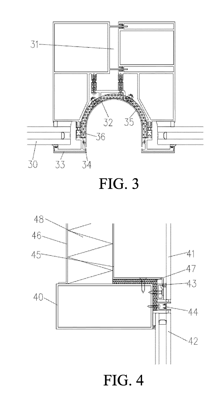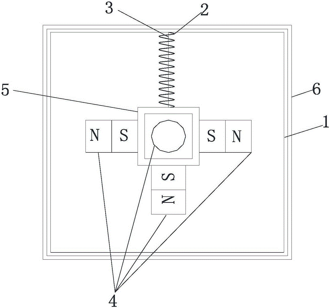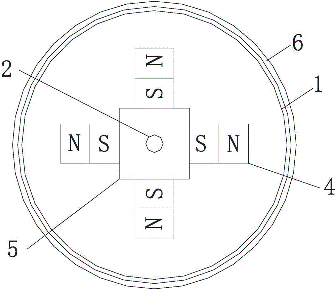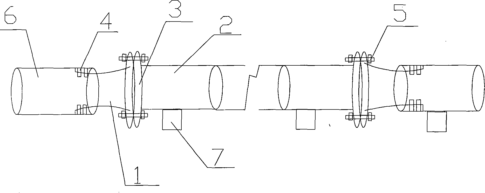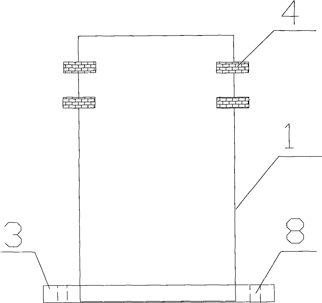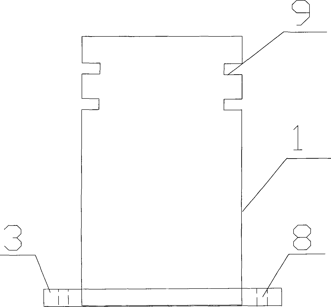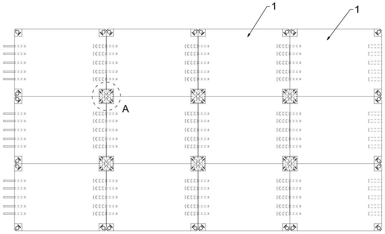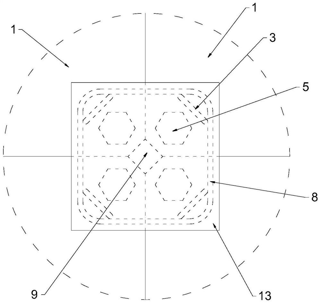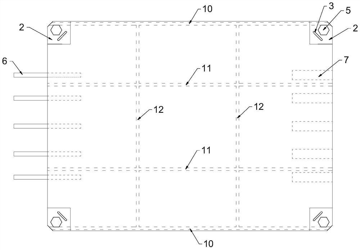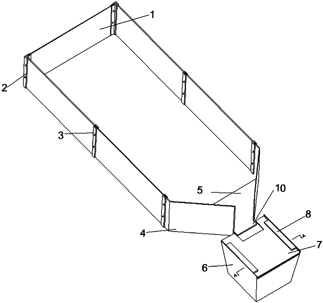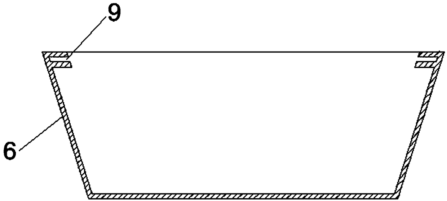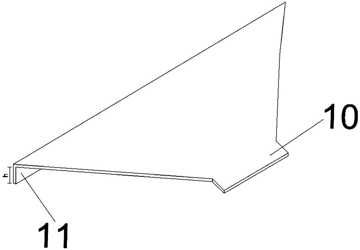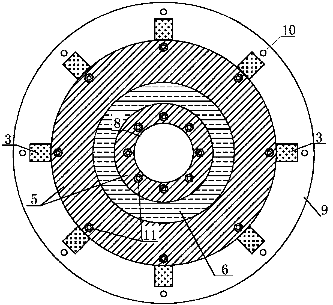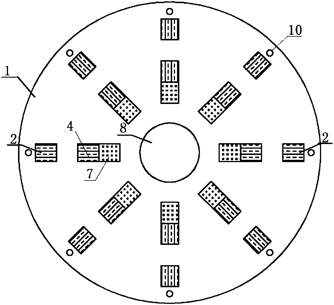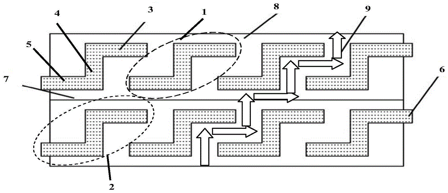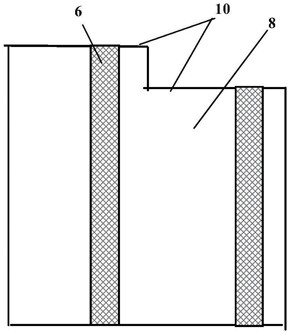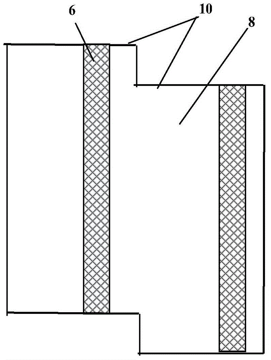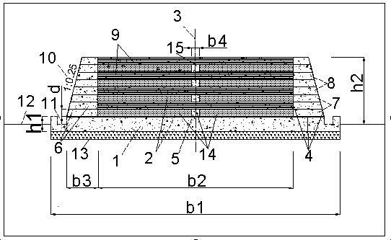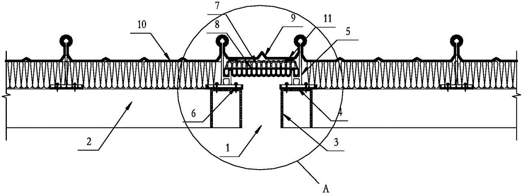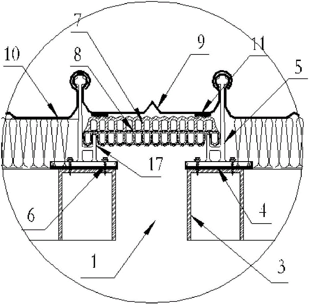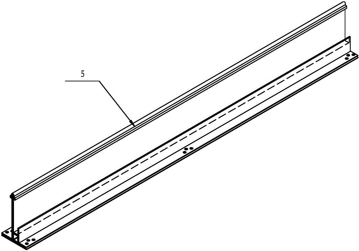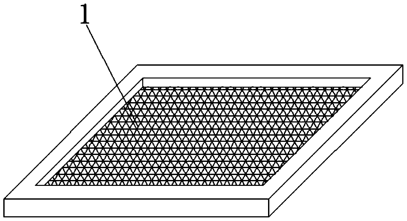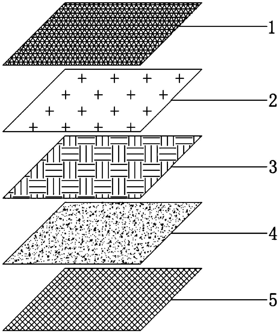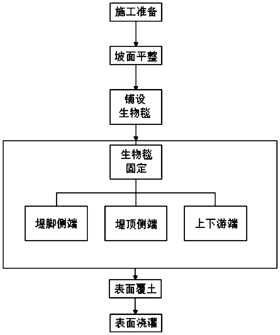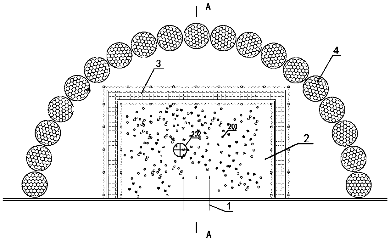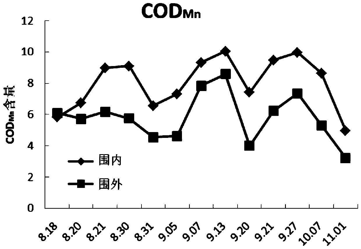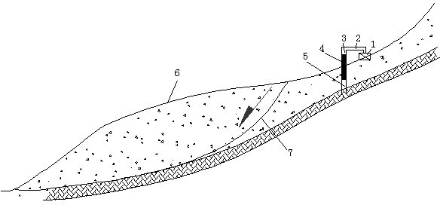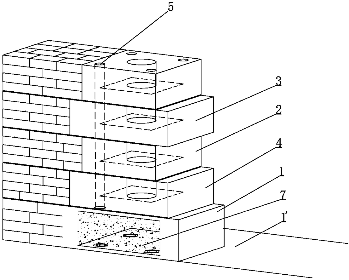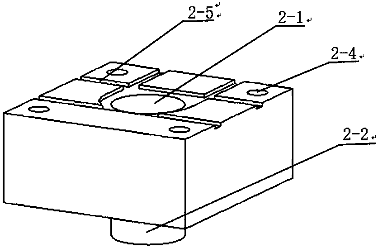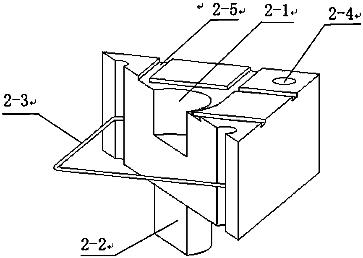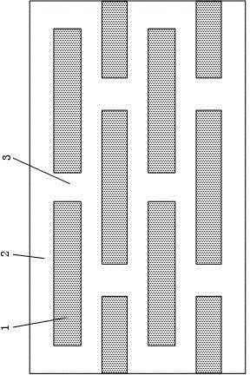Patents
Literature
85results about How to "Simple construction technology" patented technology
Efficacy Topic
Property
Owner
Technical Advancement
Application Domain
Technology Topic
Technology Field Word
Patent Country/Region
Patent Type
Patent Status
Application Year
Inventor
High pier continuous beam side span cast-in-place section and closed section integrated construction system and construction method
PendingCN109944170ASolve the erection problemAvoid constructionBridge erection/assemblyContinuous beamHanging basket
The invention relates to the technical field of building construction, in particular to a high pier continuous beam side span cast-in-place section and closure section integrated construction system and construction method, the construction method comprises the following steps of: construction preparation; construction monitoring calculation analysis; cantilever construction to the closure sectionand bridge approach construction; basket forward movement and basket platform reconstruction; pre-pressing; side span cast-in-place section construction; side span cast-in-place section construction;side span closure section construction; side span closure section tensioning; and lifting platform system dismantling. Compared with a prior method, the method effectively solves the problem of highpier support erection, avoids a large number of support erection construction, adopts the stress of the hanging system of the hanging basket, has simple construction technology, reduces the use amountof materials, reduces the use of large-scale hoisting equipment, has the obvious advantages of cost saving, construction period saving, better technical economy and the like aiming at the work of possibly prior support treatment and the like, avoids the prior construction support erection, avoids the work of a large number of basic treatment and the like, and has obvious construction period saving.
Owner:CHONGQING CONSTR ENG MUNICIPAL TRAFFIC ENG +1
Seasonal permafrost region self-thermoregulation returning energy-consuming slope supporting structure and construction method
ActiveCN104314088AReduce entrySmall temperature differenceProtective foundationExcavationsThermal insulationInstability
The invention discloses a seasonal permafrost region self-thermoregulation returning energy-consuming slope supporting structure and a construction method and belongs to the technical field of seasonal permafrost anchor-plate retaining. The seasonal permafrost region self-thermoregulation returning energy-consuming slope supporting structure comprises a lattice beam, an anchor rod, a spring and a thermal insulation structure and is characterized in that the anchor rod is punched into a slope, anchoring slurry is injected with pressure, the anchor rod is anchored in a stable soil layer, a thermal insulation structure and a geogrid are sequentially paved from the slope surface to the exterior, a mortar surface layer is sprayed, a gird beam is constructed on the slope surface, the anchor rod penetrates a cross position of the gird beam, a base plate and a spring sequentially sleeve the anchor rod, the anchor rod is anchored on gird beam through an anchorage device, vertical water discharging channels are horizontally arranged with the interval of certain distance along the slope surface, a intercepting ditch is arranged at the slope top, and a drainage channel is constructed at a slope toe. The seasonal permafrost region self-thermoregulation returning energy-consuming slope supporting structure has self-thermoregulation thermal protection and heat insulation, expansion and shock reduction and self-returning supporting performances, timely discharges moisture, effectively solves slope instability caused by frost heaving thaw collapse disasters. The construction method is simple, strong in feasibility, quick in construction and low in cost.
Owner:LANZHOU UNIVERSITY OF TECHNOLOGY
Arrangement method of ecological gabion chamber revetment type
InactiveCN102704441ARestoring Biodiversity TraitsRestoring Diversity TraitsCoastlines protectionReceptacle cultivationRiver routingEngineering
The invention relates to an arrangement method of an ecological gabion chamber revetment type, and belongs to a revetment structure type in river training works. A stepped sandstone cushion layer is laid on the revetment of a river; a sinuous ecological gabion chamber is arranged on the stepped sandstone cushion layer; and plants are planted in the sinuous ecological gabion chamber. The arrangement method has the advantages of novel structure, reliable operation, wide application range, capabilities of improving the engineering safety and favorably improving water eco-environments of rivers and lakes and great application prospect.
Owner:CHINA WATER NORTHEASTERN INVESTIGATION DESIGN & RES
Viaduct drop-off deformation seam structure and construction method of viaduct drop-off deformation seam structure
ActiveCN102704391ADigest crackingDigest upliftBridge structural detailsBridge erection/assemblyRoad surfaceMaterials science
The invention relates to a viaduct drop-off deformation seam structure, which is arranged between a box type steel structure and a concrete structure, wherein one side of the concrete structure corresponding to the box type steel structure is fixedly provided with an embedded steel element, a steel support seat facing the inside of a deformation steam is correspondingly welded with the upper part of the embedded steel element and the upper part of the box type steel structure, waterproof coiled materials are paved on the steel support seat in the through length direction of the deformation seam, a steel press plate is placed on the waterproof coiled materials, and asphalt paste is respectively embedded in junction parts of the two sides of the steel press plate with the box type steel structure and the concrete structure. A groove-shaped layer board is arranged in the through length direction at the lower part of the deformation seam, one side of the groove-shaped layer board is connected with a lower wing edge of the box type steel structure, the other side of the groove-shaped layer board is fixedly connected with a hanging connecting element provided with a bent hook at the bottom end, and the upper end of the hanging connecting element is fixedly connected with the steel support seat arranged at one side of the concrete structure. The viaduct drop-off deformation seam structure solves the technical problems that the traditional pavement deformation seam structure cannot meet the requirement of various kinds of protection performance of the pavement deformation seam between a drop-off platform and a viaduct of a railway station building viaduct waiting hall under the deformation condition.
Owner:BEIJING NO 3 CONSTR ENG
Relay unearthing method and structure for deep foundation pit platform under reverse construction condition
InactiveCN102758441ASimple construction technologyLow unearthed costExcavationsExcavatorBuilding construction
The invention discloses a relay unearthing method and structure for a deep foundation pit platform under a reverse construction condition. The relay unearthing method comprises the following steps of: beginning with an unearthing surface of a deep foundation pit, transferring earth-stone work of the unearthing surface to a first previous earth transferring platform through an excavator on the unearthing surface, then transferring the earth-stone work on the first previous earth transferring platform to a second previous earth transferring platform previous to the first previous earth transferring platform through the excavator on a shutdown platform above the first previous earth transferring platform; afterwards, transferring the earth-stone work on the second previous earth transferring platform to a third earth transferring platform previous to the second previous earth transferring platform through the excavator on the second previous earth transferring platform, and so on till the excavator arranged on the top surface of the deep foundation pit transfers the earth-stone work on the uppermost earth transferring platform to an earth-stone work transfer vehicle on the top surface of the deep foundation pit; and finally transporting the earth-stone work to an appointed soil dumping place through the earth-stone work transfer vehicle. The relay unearthing method and structure have the advantages of construction simplicity, low earthing cost, safety in use, high efficiency, rapidness and the like.
Owner:CHINA CONSTR FOURTH ENG DIV
Spraying-absorbing-type method and spraying-absorbing-type device for waste heat recovery of fuel-gas flue gas
ActiveCN103759466AEnergy savingIncrease heating capacityEnergy efficient heating/coolingClimate change adaptationSulfur dioxideNitrogen oxides
The invention discloses a spraying-absorbing-type method and a spraying-absorbing-type device for waste heat recovery of fuel-gas flue gas. Fuel gas drives a generator to combust, released energy is taken as a high-temperate heat source for a absorption refrigerating machine, flue gas generated after combustion is mixed with boiler flue gas, and the mixed flue gas enters n-level spraying elements, directly contacts with spray water in the spraying elements to be evaporated and cooled, and are then exhausted from a flue-gas outlet; automatic-circulation water enters a first-level spraying unit from a spraying-element circular-water inlet to be sprayed, outlet water of each level spraying unit is delivered to a next spraying element under the action of a spraying water pump to be sprayed, outlet water of the nth-level spraying element is pumped into an evaporator from a chilled-water inlet of the evaporator by a circulating water pump to be cooled, and cooled chilled water is delivered to the first-level spraying unit to complete automatic circulation of the spray water. By the method, energy can be effectively saved, heating capacity can be effectively improved, SO2 (sulfur dioxide) and NOx (nitrogen oxides) in the flue gas are removed, and pollution of the flue gas to environment is reduced.
Owner:TSINGHUA UNIV
Method for curing base course and subbase of pavement by adopting soil stabilizing agent
The invention provides a method for stabilizing a subgrade by adopting a soil stabilizing agent. The method comprises the steps of mixing materials comprising a strong oxidant, a dispersing agent, an ionic polymer activating agent and a stabilizing catalyst together to prepare the soil stabilizing agent; preparing the selected subgrade material according to the soil with the plasticity index of 7-35; diluting the soil stabilizing agent in water in a volume ratio of (1:100)-(1:200), and simultaneously adding 3-20 of carbide slag, 3-12 of lime or 2-8 of cement to the subgrade material according to the earthwork weight ratio to be mixed; spraying and compacting: computing the volume ratio (generally 0.016-0.02%) of the prepared soil stabilizing spray solution according to the earth volume of compacted soil, converting the volume ratio to weight ratio when adding the usage amount, spraying the soil stabilizing agent with density of 1.7-1.75g / cm<3> into the soil used for the subgrade, and forming the subgrade through compaction. The method has the advantages that harmful substances can not be produced; the method is simple in construction technology, is convenient to operate, is favorable for reducing the construction amount, is high in soil stabilizing speed, has good effects, conduces to greatly shortening the construction period, is more suitable for the characteristics of local soil properties, and has more obvious stabilizing effects.
Owner:LIUZHOU DONGFENG CHEM
Reinforcing steel bar connecting device
InactiveCN101550747ALight in massQuality assuranceWelding/cutting auxillary devicesAuxillary welding devicesArchitectural engineeringEngineering
The invention relates to the technical field of civil engineering. A reinforcing steel bar connecting device is disclosed, comprising a bolt connecting pair for connecting two reinforcing steel bars to be connected, wherein the bolt connecting pair comprises at least a bolt and a sleeve, and the reinforcing steel bars are connected by the bolt connecting pair in screw-closure manner. The invention further discloses a reinforcing steel bar connecting method using the reinforcing steel bar connecting device, including the following steps: firstly, the bolt or sleeve needing fixed connection with reinforcing steel bars in the bolt connecting device is respectively welded with the corresponding reinforcing steel bar; and then, the reinforcing steel bar to be connected is connected with the bolt and sleeve of the bolt connecting device in screw-closure manner. Screw threads are not needed forming on the basis of reinforcing steel bar base metal, so the connecting strength of joints can be equal to the reinforcing steel bar base metal, and the quality of reinforcing steel bar connection is guaranteed in the application of engineering. The bolt connecting pair is processed in factories, so the industrialization degree is high and the quality is more guaranteed. Manual screw-closure of sleeve is used between bolts, so the construction technique is simple and convenient.
Owner:SHANGHAI CONSTRUCTION GROUP
Construction method of cement-emulsified asphalt mortar injecting type semi-flexible pavement
ActiveCN106149500AImproves rutting resistanceSimple construction processIn situ pavingsBitumen emulsionStructural engineering
The invention relates to the technical field of road construction and maintenance, in particular to a construction method of a cement-emulsified asphalt mortar injecting type semi-flexible pavement. The construction method of the semi-flexible pavement comprises the steps that a lower bearing layer is paved with coarse aggregate macadam, well-blended cement-emulsified asphalt mortar is injected into gaps of the coarse aggregate macadam after leveling and pressure stabilizing are conducted, and the semi-flexible pavement is formed through the steps of maintaining, rolling forming and the like. According to the construction method of the cement-emulsified asphalt mortar injecting type semi-flexible pavement, the construction technology is simplified, miniaturization, simplification and minimization of matched construction machinery equipment are achieved, materials used in the method are common, the construction technology is simple and easy to master, application and popularization are convenient, construction can be conducted at room temperature, and wide application is achieved.
Owner:王海有
Multidirectional tuning electromagnetic energy dissipating and vibration reducing device
PendingCN107268824ASimple construction technologyCost-effectiveProtective buildings/sheltersShock proofingMultiple dimensionSpring pendulum
The invention discloses a multidirectional tuning electromagnetic energy dissipating and vibration reducing device which comprises an outer box and an inner box. A plurality of balls are arranged inside the outer box. The inner box is arranged on the balls so as to ensure free movement in the horizontal direction; the two sides of the inner box are connected with the inner side wall of the outer box through electromagnetic dampers, the inner top and the inner bottom of the inner box are each provided with a magnet, a spring pendulum is suspended to the top of the inner box and located inside the magnetic space formed by a magnet, and oscillation of the spring pendulum can cut magnetic induction lines; the outer side wall of the outer box can move along a guide rail under the external force action through a sliding block, and the sliding block is connected with a translation rack, the translation rack moves along with the sliding block and drives a rotating gear meshed with the translation rack to rotate, the rotating gear drives an inner core to rotate, the inner core is installed in an outer cylinder with a magnetic pole on the inner wall, a coil is wound around the inner core, the inner core rotates to cut the magnetic induction lines, and then an eddy current retarder is formed.
Owner:SHANDONG UNIV
Method for producing grass planting brick and water permeable brick using reclaimed waste plastic
InactiveCN1569432AImprove plasticityThe joint is tight and firmSolid waste disposalPlastic recyclingBrickHardness
The invention relates to environment protection field, especially relates to a method for using reclaimed waste material to produce construction products. The technology scheme is: uses waste plastics as material, after being crashed into proper particle shape, according to demands such as rigidity, flexibility and so on for different use, adds in silicia soil and other additives, then designates the color and adds in paint with proper proportion, they are heated to fluid state after being blended evenly, and they are cast to each pattern, shape and functional mold, the product can be acquired through cooling and demoulding. The process is simple and quick, it is stable, tight.
Owner:陈建成
Anti insect screening
InactiveUS20070123123A1Improve fabricImprove product performance attributeSynthetic resin layered productsInsect protectionFiberYarn
An anti insect screening is made from composite based and thermosetting fibers or yarns that are constructed into a screen fabric wherein the yarns cross each other. The fabric with the yarns therein is heat set whereby the crossing yarns will adhere to each other. The thus obtained fabric is coated by a fluoropolymer based film. The anti insect screening is stretchable but will revert to its original state through the phenomenon of plastic memory. The anti insect screening is chemically inert and solvent resistant to substantially all chemicals. Its mechanical toughness demonstrates superior anti-stick and low frictional properties.
Owner:GUFFEY JAMES V
Unit extensible type assembled metal gutter and manufacturing and installing method thereof
The invention provides a unit extensible type assembled metal gutter which comprises a plurality of gutter unit sections. Each gutter unit section comprises a metal plate manufactured U-shaped gutter groove body section and a metal framework, the metal frameworks are fixedly arranged at the bottoms of the U-shaped gutter groove body sections and / or the side walls of the outer sides of the U-shaped gutter groove body sections and provided with connection structures connected with a building. Ports at two ends of each U-shaped gutter groove body section are integrally provided with a transverse U-shaped groove extensible interface portion, the outer sides of U-shaped groove extensible structure portions arranged at two ends of a U-shaped gutter groove body are provided with matched fastener structures, and adjacent gutter unit sections are integrally connected through the fastener structures. The invention further provides a manufacturing and installing method of the unit extensible type assembled metal gutter. By means of the unit extensible type assembled metal gutter and the manufacturing and installing method, assembling type construction can be achieved, the work efficiency is high, the quality is good, the construction is convenient, no welding is needed in a field, safety risks are small, the comprehensive cost is saved by 30%, the construction, installation, production and processing work efficiency is improved by three times, and the gutter maintenance cost is reduced by 80%.
Owner:JANGHO GRP
Flash-based cutter-suction dredger dredging construction simulation system
InactiveCN102592001AEasy to makeFriendly interfaceSpecial data processing applicationsTeaching apparatusData displayExternal data
A flash-based cutter-suction dredger dredging construction simulation system comprises a data input interface and a dredging operation overview interface, and is characterized in that physical quantities including flow, density, flow velocity, thickness, tide, offset angle, cutter rotational speed, suction vacuum, cutter pressure, cutter depth and traversing distance can be inputted to the data input interface, the dredging operation overview interface is used for outputting two-dimensional effect images and data display images of a cutter-suction dredger in dredging, data can be manually inputted into the data input interface, external data can be inputted into the data input interface in batch by clicking an external data input button, the dredging operation overview interface can be accessed to data of various sensors of the cutter-suction dredger, so that dredging working conditions can be monitored in real time. The system is made by the aid of the Flash technology and realizes programming by adopting Flash Action Scripts.
Owner:NORTH CHINA UNIV OF WATER RESOURCES & ELECTRIC POWER
Heat bridge-free self-insulation building block
InactiveCN102912925AAvoid thermal bridgesThermal bridge effectiveConstruction materialInsulation layerThermal bridge
The invention relates to a heat bridge-free self-insulation building block comprising insulation boards and concrete, wherein the insulation boards are arranged in the concrete at intervals in four rows; concrete ribs are formed between adjacent insulation boards in the same row; the concrete ribs and the insulation boards in different rows are staggered; the insulation boards in even layers and odd layers respectively extend out of the left side and the right side of the building block to form outwards-extended insulation boards; and all the insulation boards extend out of the top surface of the building block to form outwards-extended insulation boards. The building block disclosed by the invention has the beneficial effects that the heat bridge effect of non-insulation parts of the building block, masonry mortar joints and the like can be avoided with no need of adopting other insulating layers, so that the energy saving ability of the buildings is greatly increased and the heat insulation effect is enhanced and has the advantages of durable service, safety, fire prevention and effectiveness in sound insulation. According to the invention, the heat preserving layer does not need to be added, therefore, the construction technique is convenient, the speed is high, the building efficiency is increased, the material is saved, the transportation volume is reduced and the construction cost is reduced.
Owner:SHENYANG JIANZHU UNIVERSITY
Structure for blocking heat transfer through thermal bridge of curtain wall building
ActiveUS20170298620A1Simple structureSimple construction technologyWallsDoors/windowsThermal breakThermal bridge
Disclosed in the present invention is a structure for blocking heat transfer through a thermal bridge of a curtain wall building, including a curtain wall, an indoor metal frame, an outdoor metal frame and / or metal components, wherein: an integral thermal break strip, which is installed close to an outside and made of an aerogel thermal insulation blanket, is fixed between the indoor metal frame and the curtain wall and / or the outdoor metal frame and / or the metal components. The present invention has simple structure, convenient construction technology, great structural strength, excellent fireproof performance; low comprehensive construction cost and substantially improved energy-saving effect of the curtain wall.
Owner:YU WEIPING
Vibration-attenuation control device for eddy current damper
InactiveCN106639470ASimple construction technologyLow costProtective buildings/sheltersShock proofingSpring pendulumMagnet
The invention discloses a vibration-attenuation control device for an eddy current damper. The vibration-attenuation control device comprises a box-shaped structure, wherein a spring pendulum which is connected with the top surface of the box-shaped structure is perpendicularly arranged in the box-shaped structure and can swing in various directions in the box-shaped structure; according to the movement mode of the spring pendulum, up-down vibration of a spring is coupled with swinging of the spring pendulum; the spring pendulum comprises the spring and a cylinder structure which is vertically connected to the lower end of the spring; magnets are respectively connected to the four horizontal directions of the cylinder structure and the lower end of the cylinder structure; the magnets can swing back and forth along with the cylinder structure and move relative to the box-shaped structure; eddy current can be generated on various surfaces of the box-shaped structure; and the box-shaped structure can be obstructed by an electromagnetic force to move relatively.
Owner:SHANDONG UNIV
Water pipe for connection and replacement of underground glass reinforced plastic mortar pipes and steel pipes
ActiveCN103939688AImprove quick change progressSpeed up the replacement processFlanged jointsRigid pipesLine tubingReinforced concrete
The invention discloses a water pipe for connection and replacement of underground glass reinforced plastic mortar pipes and steel pipes. The water pipe comprises water conveying steel pipes, flange connection pipes and reinforced concrete buttresses, wherein flange plates are welded to one ends of two of the water conveying steel pipes, two positioning steel plates for preventing malposition of butt joint between steel pipes are welded to the inner wall of one end of each of the rest of water conveying steel pipes, the end, provided with a flange plate, of each flange connection pipe is connected with the flange plate of the corresponding water conveying steel pipe, grooves are formed in the outer wall of the other end of each flange connection pipe, the grooves are filled with elastic rings, the end, provided with the grooves, of each flange connection pipe is inserted into and connected with the corresponding reinforced plastic mortar pipe, and the water conveying steel pipes are welded together. According to the water pipe, the construction technology is simple, required devices are simple, replacement is easy, municipal water supply pipeline replacement speed is increased greatly, construction quality is improved, and safety risks are reduced.
Owner:CHINA 19TH METALLURGICAL CORP
Prefabricated concrete pavement and construction method thereof
PendingCN112227133AShort on-site construction timeConstruction time is shortSingle unit pavingsCeramic shaping apparatusArchitectural engineeringRoad surface
The invention relates to a prefabricated concrete pavement and a construction method thereof. The prefabricated concrete pavement comprises a plurality of concrete prefabricated panels laid on a leveling layer, the four corners of the top faces of the concrete prefabricated panels are concaved downwards to form connecting platforms, and the connecting platforms are provided with hoisting devices and leveling devices. A dowel bar is pre-buried in one side of the concrete prefabricated panel, and a dowel bar groove is formed in the other opposite side of the concrete prefabricated panel; the four adjacent corners of the four adjacent concrete prefabricated panels jointly define a grouting hole; the prefabricated concrete pavement further comprises a grouting material filling part which is formed by pouring a slurry flowing channel formed in the bottom surface of the concrete prefabricated panel between the concrete prefabricated panel and the leveling layer through the grouting hole anda dowel bar groove containing the dowel bar and a concrete sealing part formed by pouring on the connecting platforms. The concrete prefabricated panels of the prefabricated concrete pavement are goodin flatness, and the connection between the concrete prefabricated panels is firm.
Owner:GUANGDONG GUANYUE HIGHWAY & BRIDGE
Movable assembled type water and soil conservation field runoff plot and water and soil conservation monitoring method
The invention discloses a movable assembled type water and soil conservation field runoff plot and a water and soil conservation monitoring method, and relates to a runoff plot and a water and soil conservation monitoring method. The invention aims to solve problems that for a runoff plot built by a bricklaying method, buildings are easy to generate frost cracks, weather factor interference is large, runoff sediment samples are difficult to collect and measurement accuracy is low. The runoff plot is formed by a runoff plot main body, a runoff plot diversion trench and a runoff gathering pit; the runoff plot main body is a rectangular frame formed by the surrounding of a plurality of insertion boards; the runoff plot diversion trench is formed by a trapezoid bottom plate and two diversion plates; the runoff gathering pit is formed by the surrounding of four trapezoid plates; and the diversion bottom plate of the runoff plot diversion trench is erected at the upper ends of the trapezoidplates of the runoff gathering pit at one side of a notch. The runoff plot disclosed by the invention is a prefabticated member made of polypropylene; the prefabticated member is assembled in field; the frost cracks cannot be generated; damage of field construction to the environment is avoided; no samples are left in the runoff gathering pit; and acquired monitoring data is accurate. The movableassembled type water and soil conservation field runoff plot and the water and soil conservation monitoring method are applicable to water and soil conservation monitoring.
Owner:HEILONGJIANG PROVINCIAL HYDRAULIC RES INST
Restoration method of petroleum-contaminated soil
InactiveCN108405581APromote growth and reproductionPromote productionContaminated soil reclamationOrganic fertilisersRestoration methodPetroleum Pollution
The invention discloses a restoration method of petroleum-contaminated soil. The restoration method of the petroleum-contaminated soil comprises the following steps that (1) the oil-contaminated soilis ploughed; (2) a nutrient solution is sprayed into the oil-contaminated soil, specifically, the nutrient solution comprises yeast extracts and water, and due to the spraying amount of the nutrient solution, the weight ratio of the yeast extracts to petroleum hydrocarbon in the petroleum-contaminated soil is 0.05-0.5:1; and (3) curing is carried out after the step (2) is ended. The method can beused for restoring the petroleum-contaminated soil of different degrees of contamination, and the petroleum hydrocarbon removal rate is up to 97%. In addition, compared with the prior art, the processes of fungus sieving, domestication and the like are reduced, and the technical cost is reduced while the processing effect is improved. Moreover, the restoration method is simple in construction technology and low in cost and can be widely applied, and the restored soil has high organic content and high microbial activity and can be used for afforesting.
Owner:SHANGHAI LICHANG ENVIRONMENTAL ENG
Electromagnetic damping negative-rigidity support
PendingCN107905399ASimple construction technologyImprove securityProtective buildings/sheltersShock proofingExternal energyElectrical conductor
The invention relates to an electromagnetic damping negative-rigidity support. The electromagnetic damping negative-rigidity support comprises a circular upper connecting plate, a circular lower connecting plate, a cylindrical seismic isolation support connected with the centers of the upper connecting plate and the lower connecting plate, an electromagnetic damping module and an electromagnetic force module, wherein the electromagnetic damping module and the electromagnetic force module are arranged between the upper connecting plate and the lower connecting plate. The electromagnetic dampingmodule comprises annular magnets fixed to the upper connecting plate and conductor plates fixed to the lower connecting plate. The electromagnetic force module comprises inner ring magnets fixed to the upper connecting plate and outer ring magnets fixed to the lower connecting plate. The annular magnets, the inner ring magnets and the outer ring magnets are arranged sequentially from the centersto the outer edges. The conductor plates are annular and are arranged between the seismic isolation support and the outer ring magnets. Compared with the prior art, the electromagnetic damping negative-rigidity support has the advantages that external energy sources are not needed, durability and reliability are achieved, and negative rigidity is generated.
Owner:TONGJI UNIV
Z-shaped heat-preservation board heat-free bridge self-heat-preservation building block
InactiveCN104453074AReduce weightSimple construction technologyConstruction materialArchitectural engineeringHeight difference
The invention provides a Z-shaped heat-preservation board heat-free bridge self-heat-preservation building block, belonging to the technical field of construction building blocks. The Z-shaped heat-preservation board heat-free bridge self-heat-preservation building block comprises outer rows of Z-shaped heat-preservation boards, inner rows of Z-shaped heat-preservation boards, a horizontal mortar joint energy transmitting cutting-off ladder, concrete, and continuous ladder energy transmitting concrete extending ribs, wherein the inner and outer rows of Z-shaped heat-preservation boards are arrayed in the concrete in parallel at equal intervals; outer-layer longitudinal plates and inner-layer longitudinal plates of the adjacent Z-shaped heat-preservation boards in the same row are mutually overlapped; the outer-layer longitudinal plates, transverse plates and the inner-layer longitudinal plates of the two rows of Z-shaped heat-preservation boards are used for dividing the concrete into the plurality of continuous ladder energy transmitting concrete extending ribs; the longitudinal plates of two rows of Z-shaped heat-preservation boards at the two ends of a building block stretch out of the building block to form outwards-extending heat preservation boards; and the whole building block is provided with ladder surfaces with height difference on one side or two side surfaces between the two rows of Z-shaped heat-preservation boards, so as to form the horizontal mortar joint energy transmitting cutting-off ladder, and thus the whole L-shaped or Z-shaped building block is formed. According to the Z-shaped heat-preservation board heat-free bridge self-heat-preservation building block, heat bridges at different parts of a wall body are separated so that the energy-saving and heat-preservation effects are improved; and the building block is applied to a plurality of types of self-heat-preservation wall bodies.
Owner:SHENYANG JIANZHU UNIVERSITY
Structure and construction method of EPS lower embankment
ActiveCN109537389AReduce construction costsReduce packaging costsRoads maintainenceLower gradeLow graded
The invention discloses a structure and construction method of EPS lower embankment. The structure of EPS lower embankment mentioned is a novel EPS lower embankment structure composed of a sandwich structure taking advantages of cement modified soil (9) soil material, EPS (2) material and geogrid (4) material. Compared with the existing similar embankment structure and construction method, the novel structure and construction method of EPS lower embankment provided by the invention have the advantages of higher integral rigidity of the embankment, stronger coordination effect on settlement deformation after soft soil foundation construction, lower cost and simple construction technology, and are particularly suitable for lower embankments construction of low-grade highways in middle and deep soft soil foundation sections of the coastal and pond area.
Owner:CHANGSHA UNIVERSITY OF SCIENCE AND TECHNOLOGY
Metal roof deformation joint connection structure and installation method therefor
InactiveCN105735571AImprove reliabilityHydrophobicRoof covering using slabs/sheetsBuilding airtightnessEthylene-propylene-diene-monomer
The invention discloses a metal roof deformation joint connection structure and an installation method therefor. Deformation joint edge sealing purlines perpendicularly and fixedly connected with steel structure main purlines are arranged on two sides of a roof structure deformation joint; a roof deformation joint cover plate is paved on the top surface of the roof structure deformation joint; standing seam deformation joint end part support seats are fixedly arranged on the top surfaces of the deformation joint edge sealing purlines; anti-condensation heat-resistant rubber cushions are arranged at intervals; the end part support seats arranged in parallel are used for connecting standing seam metal roof boards and a roof deformation joint cover plate by lock edges; EPDM (Ethylene-Propylene-Diene Monomer) rubber strips with rubber strip holes are arranged at the lower part of the roof deformation joint cover plate between the deformation joint end part support seats; and butyl structure adhesive tapes are arranged between the top surfaces of the EPDM rubber strips and the roof deformation joint cover plate. According to the structure and the method, the problems of easiness for water seepage, poor heat insulation and energy conservation performances and poor building airtightness of a conventional standing seam metal roof deformation joint can be effectively solved; and meanwhile, through accessory and assembly type structure and device, the construction is simplified, so that the construction accuracy and reliability of workers are higher.
Owner:WUHAN SKYSTEEL BUILDING SYST ENG CO LTD
Multi-dimensional composite plant-growing blanket, laying method and laying device
InactiveCN110952501AImprove integrityImprove washing abilityHops/wine cultivationCoastlines protectionFiberAgricultural engineering
The invention discloses a multi-dimensional composite plant-growing blanket, a laying method and a laying device. The multi-dimensional composite plant-growing blanket comprises a bottom net, a seed layer, a fiber layer, a nutrient and a bottom net, wherein the solid net is positioned at the uppermost part of the multi-dimensional composite plant-growing blanket; the seed layer is arranged below the bottom net; the fiber layer is arranged below the seed layer; the nutrient is arranged below the fiber layer; and the bottom net is arranged below the nutrient. The multi-dimensional composite plant-growing blanket is composed of multiple layers of materials, the strength is high, the materials are degradable, the environmental protection property is good, the construction is simple and convenient, no special tool is needed, the construction technology is not complex, the primary work can be implemented, the construction speed is high, and therefore the construction period is shortened; grass seeds of the anti-impact biological blanket are formed by matching warm-season grass and cold-season grass, a mixed sowing technology is adopted, a good landscape effect can be kept under the condition of proper temperature, then fertilizer is added in a matched mode, germination and growth of the grass seeds can be accelerated, and the green vegetation coverage time can be prolonged.
Owner:RAILWAY ENG RES INST CHINA ACADEMY OF RAILWAY SCI +4
Ecological system for reducing pollutants at into-lake rain discharge outlet
ActiveCN109761368AEasy to useSimple construction technologyBiological water/sewage treatmentSolid waste collectionEnvironmental engineering
The invention discloses an ecological system for reducing pollutants at an into-lake rain discharge outlet. The system comprises an into-lake drain outlet; an inspection well is arranged at the into-lake drain outlet and is internally provided with a solid waste collection hanging basket; a biological film treatment zone is arranged at the periphery of the into-lake drain outlet, and the two endsof the biological film treatment zone extend to the lakeshores at the two sides of the into-lake drain outlet; the biological film treatment zone comprises floating beds which are sequentially connected, and hygrophytes are planted on the floating beds; artificial aquatic mats are hung on the floating beds; the floating beds are connected with floating bed foundation piles by means of nylon ropes;aquatic plants are planted in an area defined by the biological film treatment zone, and the area defined by the biological film treatment zone is also provided with a fountain aerator. The ecological system provided by the invention is simple and convenient to use, simple in construction technology and free from civil engineering content. The ecological system is wider in application scope and easy to maintain. The ecological system has a rich Water landscape effect while reducing pollution load.
Owner:CAMCE WHU DESIGN & RES CO LTD
High-pressure charging intercepting method for landslide rescue control
InactiveCN102635121AWater cut off fastSimple construction technologyClimate change adaptationExcavationsLandslideEngineering
The invention discloses a high-pressure charging intercepting method for landslide rescue control. A plurality of drill holes are arranged in a landslip rear edge slope area along the contour line of a slope; the interval between the adjacent drill holes is 8-10m; an air delivery pipe is inserted into each drill hole; the upper part of the corresponding air delivery pipe is a drill hole wall closed section; the lower part of the corresponding air delivery pipe is a drill hole wall ventilate section; the joint of the drill hole wall closed section; and the drill hole wall ventilate section is 3-5m below the face of the slope; the length of the drill hole wall ventilate section can be 3-5m in general; and the pneumatic tubes are respectively connected with an air compressor through air delivery pipelines. The high-pressure charging intercepting method for the landslide rescue control is high in intercepting speed and is simple in construction technology. The whole process is not related with earth rock excavation engineering, thereby, the engineering cost is low; an effect of controlling the ground water level of a landslide mass to rise is obvious; and the time can be gained for landslide rescue.
Owner:ZHEJIANG UNIV
Prefabricated combined construction column for brickwork structure and construction method using the same
The invention discloses a prefabricated combined construction column for a brickwork structure and a construction method using the same. The construction column comprises a steel connection base, a third prefabricated concrete section, multiple first prefabricated concrete sections and multiple second prefabricated concrete sections, the above parts are orderly connected along a vertical direction, the first and second prefabricated concrete sections are arranged alternately, the two adjacent prefabricated concrete sections are meshed through an insertion column and an insertion hole, stirrupswith the same shapes are arranged in the main bodies of the three types of the prefabricated concrete sections, the edge corner of the stirrup is provided with a longitudinal rebar insertion hole, alongitudinal rebar passes through the longitudinal rebar insertion hole, the longitudinal rebar is connected to the prefabricated concrete sections through cured concrete, and the longitudinal rebarsand the stirrups form a steel reinforcement skeleton structure. The construction method comprises S1, connecting the steel connection base and embedded bolts on a brickwork ground beam, S2, building the three types of the prefabricated concrete sections on the steel connection base, and S3, inserting the longitudinal rebars into the longitudinal rebar insertion holes, carrying out anchoring and filling the gap between the longitudinal rebar insertion hole and the longitudinal rebar with concrete slurry. The construction column has a simple structure, is easy to install and use and has high construction efficiency. The construction method has simple processes and short construction time.
Owner:TIANJIN CHENGJIAN UNIV
Trellis type sandwiched and heat-bridge free concrete block and preparation method thereof
InactiveCN102912924AAvoid thermal bridgingReduce weightConstruction materialCeramic shaping apparatusThermal insulationFire resistance
The invention discloses a trellis type sandwiched and heat-bridge free concrete block and a preparation method thereof. The trellis type sandwiched and heat-bridge free concrete block includes sandwiched thermal insulation layer trellis type concrete and concrete ribs, and at least four sandwiched thermal insulation layers are arranged in the trellis type concrete; and every two sandwiched thermal insulation layers on each layer are separated by one concrete rib, at least two concrete ribs are arranged on each layer, and the sandwiched thermal insulation layers and the sandwiched thermal insulation layers on the adjacent layers are mutually staggered. The invention has the effects and advantages that the heat bridge effect at the part without thermal insulation of the building block can be prevented without adopting other thermal insulation layers, so that the energy-saving capability of a building is greatly improved, the thermal insulation effect is enhanced, and durability, safety, fire resistance and effective sound insulation can be realized; and the construction technique is convenient, the speed is high, the building efficiency is improved, material is saved, transporting capacity and construction cost are reduced, the building block is light, and the cost of the whole building is low.
Owner:SHENYANG JIANZHU UNIVERSITY
Features
- R&D
- Intellectual Property
- Life Sciences
- Materials
- Tech Scout
Why Patsnap Eureka
- Unparalleled Data Quality
- Higher Quality Content
- 60% Fewer Hallucinations
Social media
Patsnap Eureka Blog
Learn More Browse by: Latest US Patents, China's latest patents, Technical Efficacy Thesaurus, Application Domain, Technology Topic, Popular Technical Reports.
© 2025 PatSnap. All rights reserved.Legal|Privacy policy|Modern Slavery Act Transparency Statement|Sitemap|About US| Contact US: help@patsnap.com
