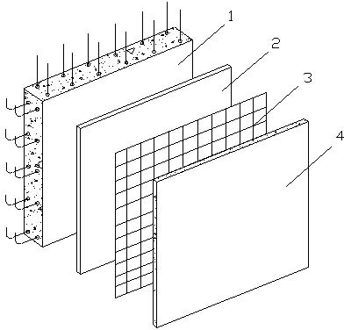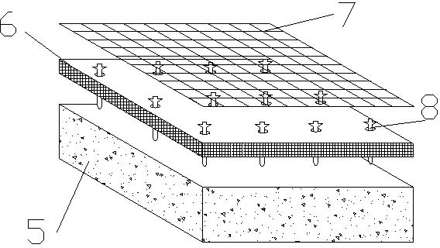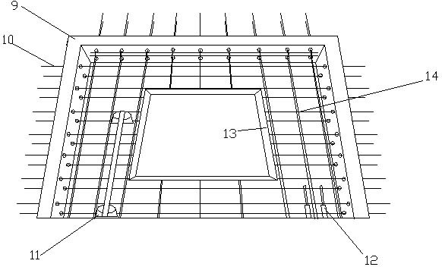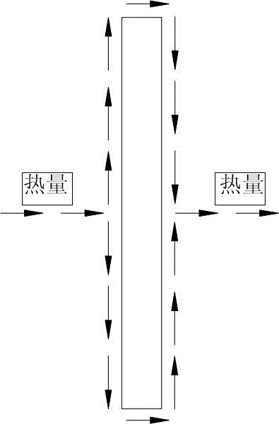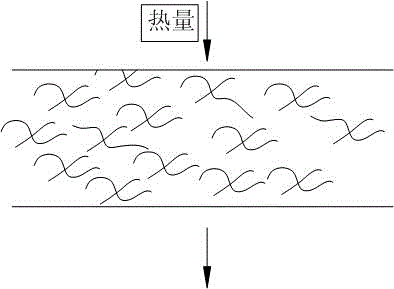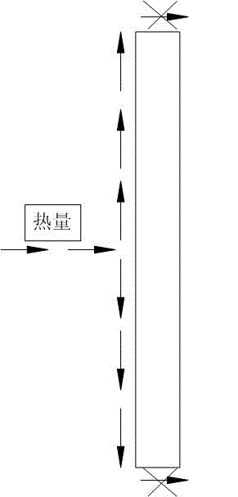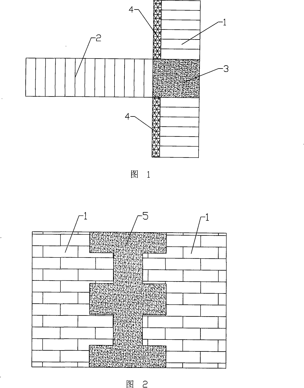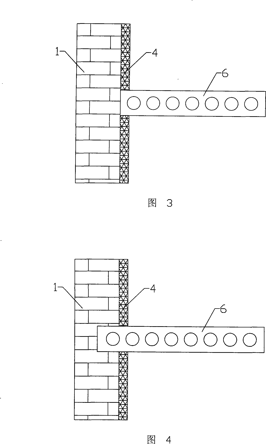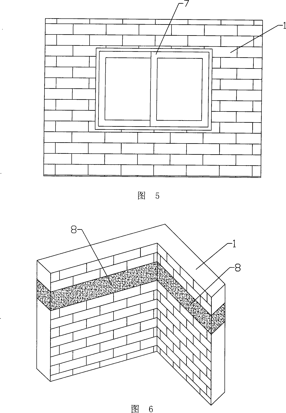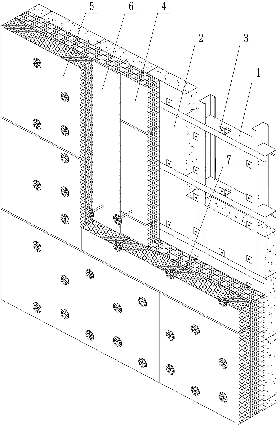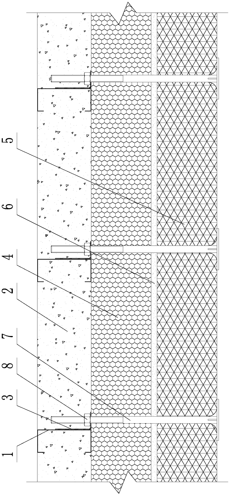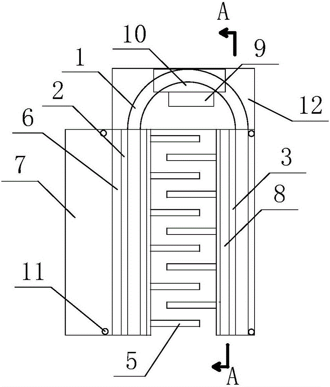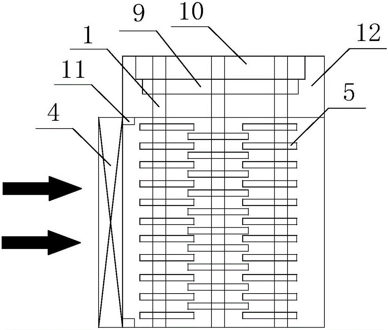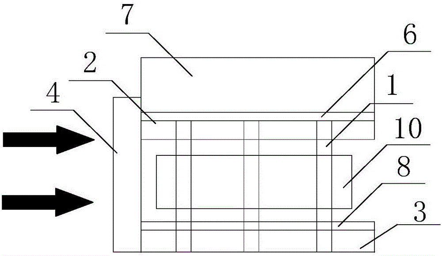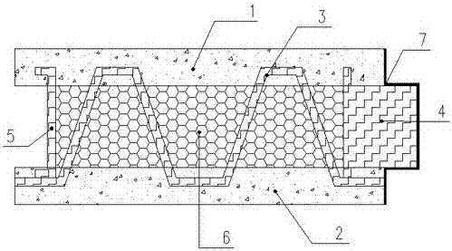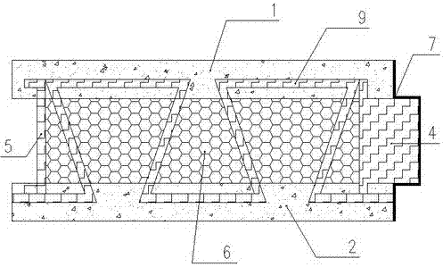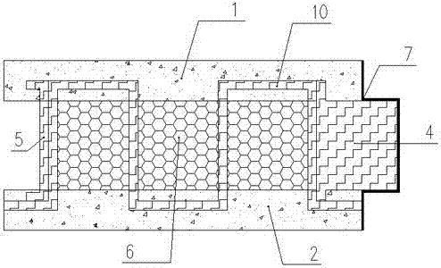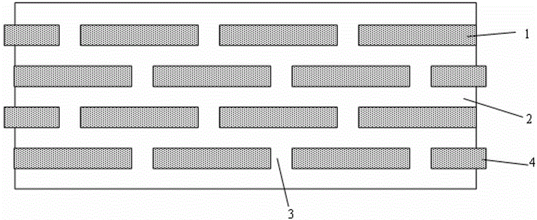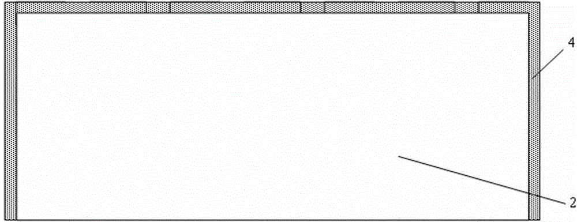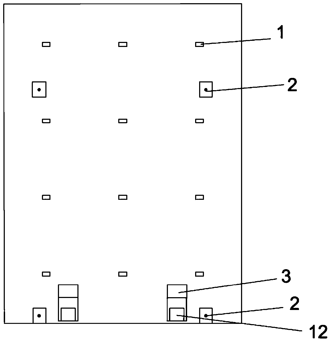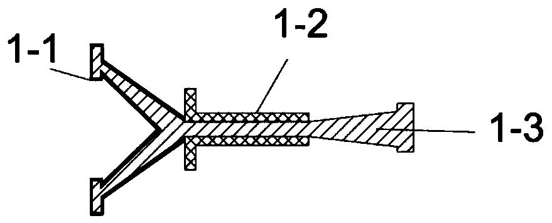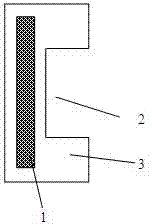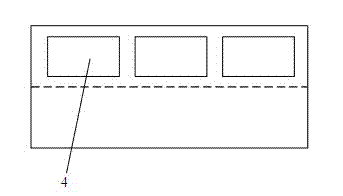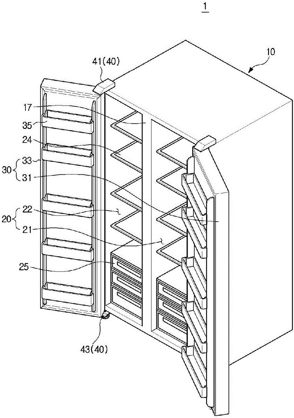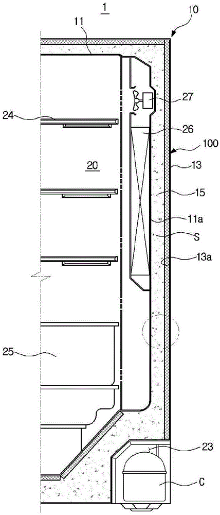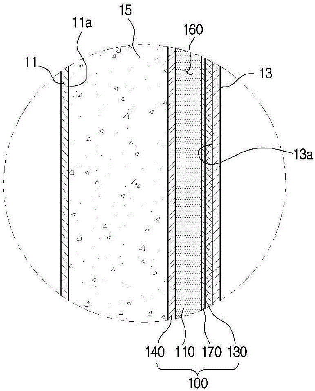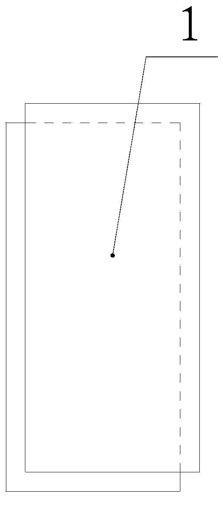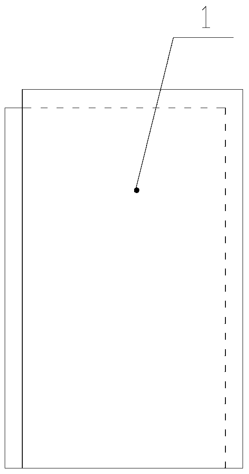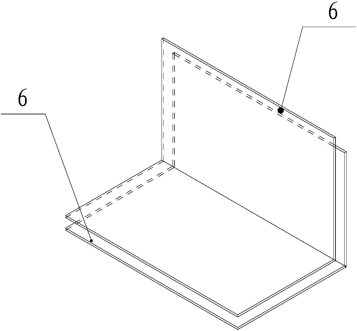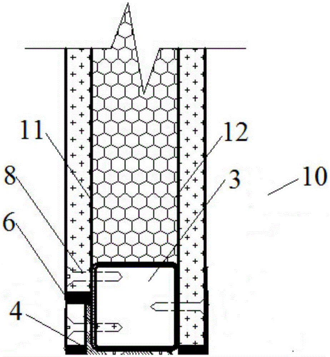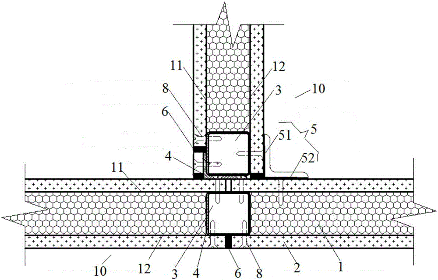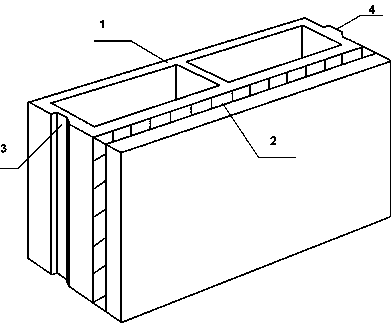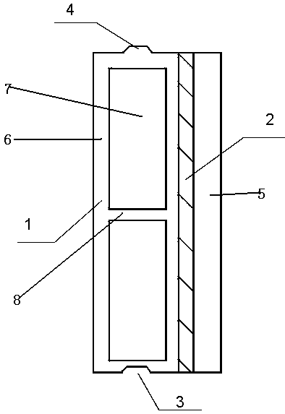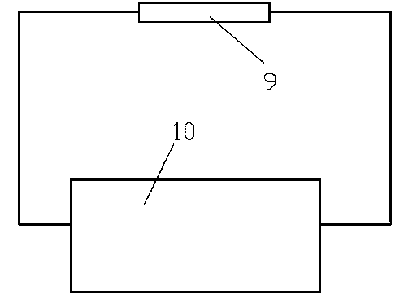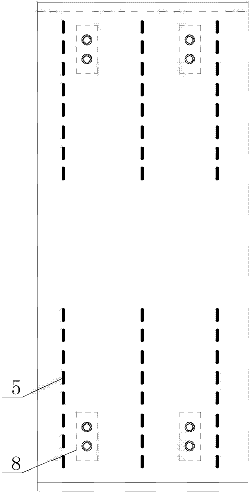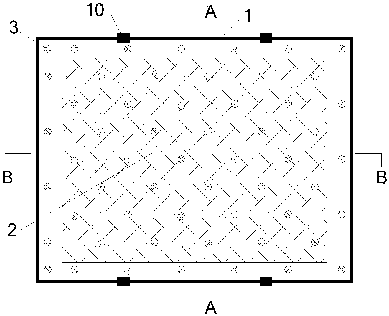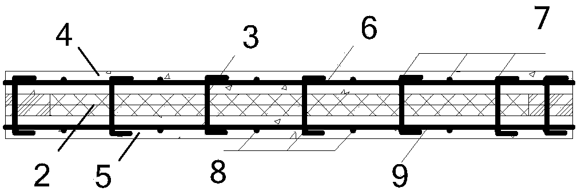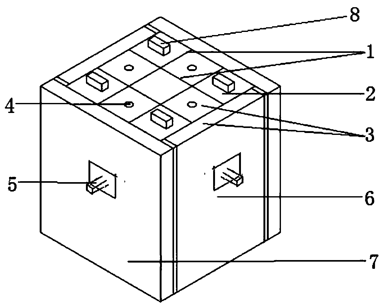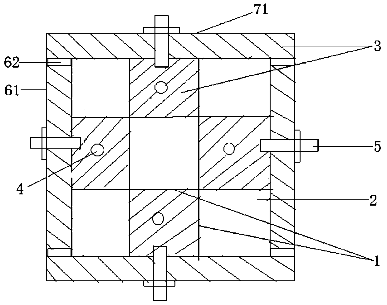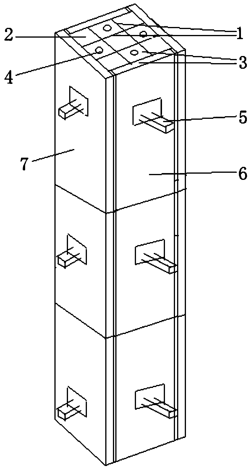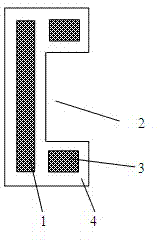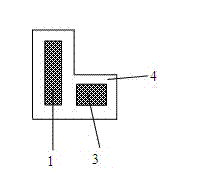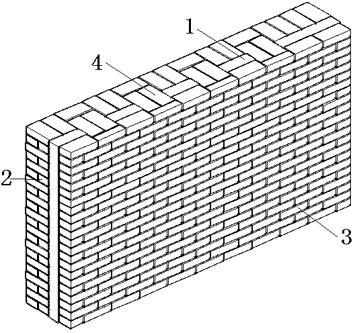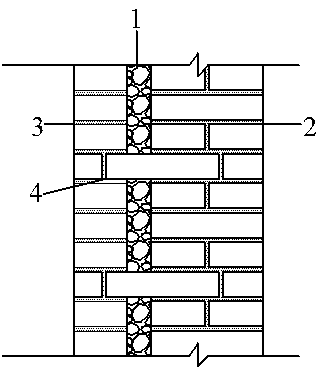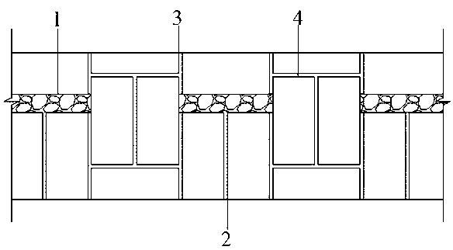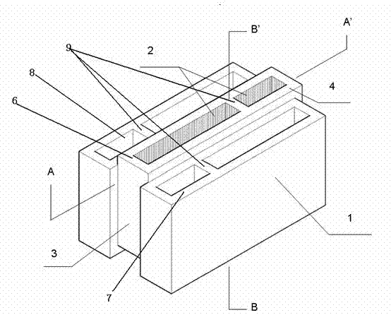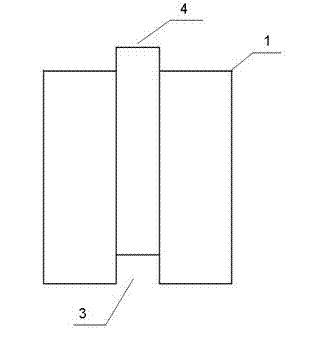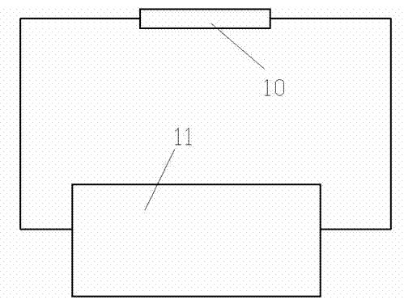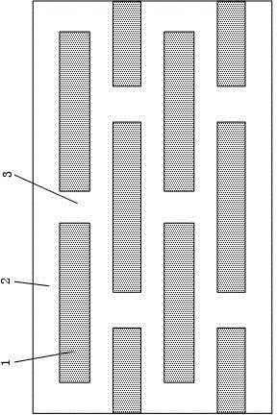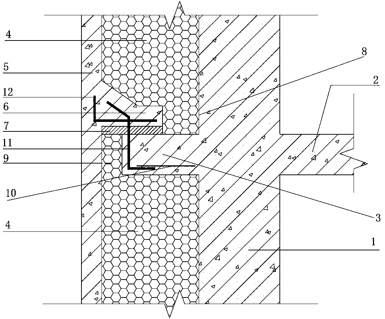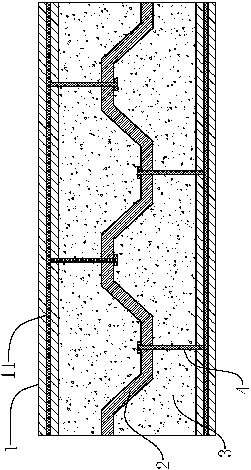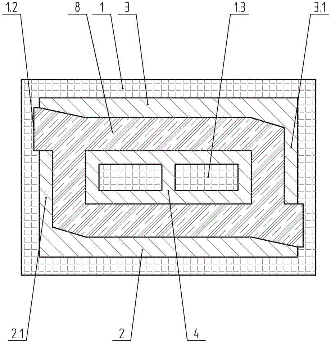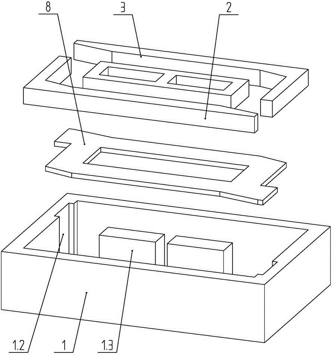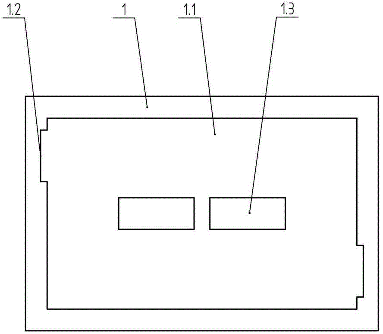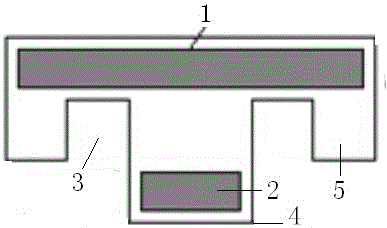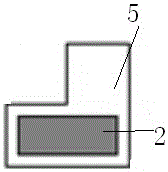Patents
Literature
83results about How to "Avoid thermal bridging" patented technology
Efficacy Topic
Property
Owner
Technical Advancement
Application Domain
Technology Topic
Technology Field Word
Patent Country/Region
Patent Type
Patent Status
Application Year
Inventor
Prefabricated sandwich heat-preservation heat insulation concrete external wall panel and fabrication method
InactiveCN102650152AImprove manufacturing precisionReduce mistakesCeramic shaping apparatusBuilding componentsFire protectionEnergy conservation
The invention discloses a prefabricated sandwich heat-preservation heat insulation concrete external wall panel and a fabrication method. An integral composite wall panel which is structured in a way of wall body- heat insulation-architectural decoration from interior to exterior is adopted, the wall body is a load-bearing concrete structural layer, the middle of the wall panel adopts a heat insulation board, and the outermost side of the wall panel is an architectural decoration cladding panel, the three layers of the wall panel are connected into a whole by heat insulation connectors, so that the composite external wall panel is applicable to assembling an integral shear wall structure or an integral frame-shear wall structure, and also meets the requirements of buildings on energy conservation and fire protection. The prefabricated sandwich heat-preservation heat insulation concrete external wall panel is prefabricated in a factory and is mounted on site, so that the production and construction efficiencies are high, and the quality is also ensured; besides, the external wall panel realizes energy conservation, environmental protection, fire protection and heat insulation, and also has remarkable comprehensive benefits.
Owner:CHINA MCC17 GRP
Vacuum thermal insulation board and preparation method thereof
ActiveCN102720923AEvenly distributedAvoid thermal bridgingGlass making apparatusThermal insulationGlass fiberThermal bridge
The invention provides a vacuum thermal insulation board, which can solve the problem of poor thermal insulation effect in the prior art. According to the technical scheme, the vacuum thermal insulation board comprises an outer coating material and a core material; a getter is arranged in the core material; the outer coating material is formed by combining through a single-faced or double-faced coating material without an aluminum foil; the core material is a glass fiber assembly in a uniform lamination structure; and glass fiber is 1-3 microns in diameter. The invention further provides a preparation method of the vacuum thermal insulation board. As the internal vacuum degree of the vacuum thermal insulation board is very high, and heat is blocked by the glass fibers in the core material layer by layer in a transfer process, the speed of heat transfer is greatly reduced, and good thermal insulation effect can be achieved. Meanwhile, an edge thermal bridge effect is eliminated as no aluminum foil is arranged on the coating material, so that the vacuum thermal insulation board has a good thermal insulation effect.
Owner:HAIER GRP CORP +1
Nano insulating coating
The invention discloses a nano insulating coating which is prepared from the following raw materials in parts by weight: 100 parts of an organosiloxane modified acrylic emulsion, 5-12 parts of a silicon dioxide aerogel, 1-2.6 parts of ceramic fibers, 1-2.5 parts of a carbon nano tube, 0.2-1 part of calcium silicate, 2-5 parts of nano zirconium oxide, 3-7 parts of nano zinc oxide, 5-9 parts of calcium carbonate whiskers, 15-20 parts of sepiolite, 5-20 parts of expanded perlite, 8-15 parts of nano titanium dioxide, 0.8-2.0 parts of a segmented copolymer, 1.5-3.8 parts of dodecanol ester, 0.2-5.0 parts of benzotriazole, 2-3.5 parts of a defoaming agent, 0.5-2 parts of glycerol, 0-1.5 parts of a thickener, 3-10 parts of a coupling agent and 30-60 parts of water. The nano insulating coating disclosed by the invention is good in insulation, high-temperature resistant, high in strength and pollution resistant and is strong in adhesive force and long in service life of building wall spaces and base bodies.
Owner:南京红枫环保材料有限公司
Interior wall plastering mortar and construction method thereof
InactiveCN101712545AHigh tensile strengthReduce stretchCovering/liningsSolid waste managementRiver sandFineness
The invention provides interior wall plastering mortar, which is prepared by mixing the following components in part by weight: 30 to 35 parts of ordinary Portland cement, 4 to 5 parts of hydrated lime, 5 to 10 parts of light aggregate, 50 to 60 parts of heavy aggregate, and 1.0 part of C-type composite auxiliary, wherein the light aggregate is an inorganic vitrified hollow cellular material of which the fineness is lower than 100 meshes; the heavy aggregate is ordinary river sand; and the C-type composite auxiliary is sold by Guangzhou Hecheng Trading Company. The construction method for the interior wall plastering mortar comprises the following steps: diluting the light energy-saving interior wall plastering mortar with water accounting for 30 to 50 percent of the weight of the mortar; and mechanically or manually stirring the diluted mortar until the mortar is mixed uniformly to achieve the viscosity suitable for mechanical spraying or manual construction. Therefore, the mortar can be sprayed mechanically or constructed manually. The interior wall plastering mortar has light weight and energy conservation, can prevent hollowness, cracking and falling off by being matched with a light wall body, can effectively reduce cracking of the mortar, ensures the quality of construction work, has the advantages of heat insulation and noise reduction, low cost of unit area, good grain composition, good peaceability, mechanical construction contribution and simple process.
Owner:SHENZHEN GRANDLAND DECORATION GROUP
Construction method for building of insulating brick
The invention discloses a construction method for building house with the insulating bricks, the building house includes an external wall built with insulating bricks and an internal wall, a floor slab, a door and window and a collar beam that are connected with the external wall; a concrete constitution post is arranged between the external wall and internal wall, a tie column node is arranged on the external wall, the concrete constitution post extends toward the internal wall and forms an extension section, then insulating layers are respectively arranged at the following points: the two sides of the extension section, the horse-tooth trough near the inner side of the external wall, the inner side of the through section of the structural node, the space between the end of the floor slab and the external wall, the inner side wall of the external wall near the door and window and the inner side of the collar tie beam. The invention solves the problems of the traditional internal heat-insulating technology that a thermal bridge is formed at the node, which causes the condensation of moisture, the gather of mold, accumulation of salt in the surface, peeling and so on at the wall corners and the corner between the floor, the roof and the wall. The construction method can greatly reduce the construction difficulty and the building cost.
Owner:SHANDONG HONGTAI CONSTR GROUP
Aqueous heat-insulating flame-retardant coating nanomaterial
InactiveCN109401494AExcellent high temperature resistance and heat insulation performanceGood heat insulationCoatingsSodium BentoniteAcrylic resin
The invention provides an aqueous heat-insulating flame-retardant coating nanomaterial. The aqueous heat-insulating flame-retardant coating nanomaterial comprises the following ingredients in parts byweight: 70-80 parts of silicone acrylic resin, 4-8 parts of modified nano silicon carbide, 1-3 parts of silicon dioxide aerogel, 12-18 parts of hollow glass beads, 3-6 parts of Mg-Al hydrotalcite, 1-3 parts of wetting dispersant, 1-3 parts of diatomite, 3-6 parts of potassium titanate whiskers, 0.2-1 part of antifoamer and 30-40 parts of water, wherein the modified nano silicon carbide is mainlyprepared from nano silicon carbide, bentonite and a silane coupler. The coating material has excellent high-temperature resisting and heat-insulating properties and is good in flame retardance and long in service life.
Owner:合肥晓拂新能源有限公司
Cavity-free composite heat-insulation thermal-break bridge structure and construction method
PendingCN108708466AAvoid thermal bridgingMeet fire protection requirementsHeat proofingInsulation layerThermal break
The invention provides a cavity-free composite heat-insulation thermal-break bridge structure and a construction method. The thermal-break bridge structure comprises an inner structure layer, a middleheat-insulation layer and an outer protecting layer; the inner structure layer comprises a light steel framework, a light concrete wall body and a connecting rack; the light steel framework and the connecting rack are poured in the light concrete wall body; the connecting rack is fixedly connected to the light steel framework; the middle heat-insulation layer consists of a plurality of B1 / B2-level heat-insulation materials which are connected; the outer protecting layer consists of a plurality of incombustible materials which are connected; the outer protecting layer and the middle heat-insulation layer are attached to be in a cavity-free state; and the outer protecting layer is fixedly connected with the inner structure layer through thermal-break bridge bolts. The construction method comprises the following steps: assembling the light steel framework and mounting the connecting rack; assembling the B1 / B2-level heat-insulation materials to form the middle heat-insulation layer; coating an adhesion layer; assembling incombustible materials to form the outer protecting layer; successively drilling out the middle heat-insulation layer, the adhesion layer and the outer protecting layer by using a drill bit; and penetrating a thermal-break bridge bolt in drilling holes, and fixedly connecting the thermal-break bridge bolt with the connecting rack; and pouring light concrete in theinner structure layer until the light concrete is solidified.
Owner:沈阳领创建筑科技有限公司
Spontaneous heating electric heat dissipating device for electronic device and optimization method therefor
ActiveCN105916359ACompact structureReasonable layoutModifications by conduction heat transferGenerators/motorsCold sideThermal bridge
The invention relates to a spontaneous heating electric heat dissipating device for an electronic device and an optimization method therefor. The electric heat dissipating device comprises a heat pipe, a heat pipe evaporation end substrate, a heat pipe condensation end substrate and a fan, wherein the heat pipe is mounted between the heat pipe evaporation end substrate and the heat pipe condensation end substrate; heat dissipation fins are respectively mounted on the heat pipe evaporation end substrate and the heat pipe condensation end substrate, the heat dissipation fins on the heat pipe evaporation end substrate and the heat dissipation fins on the heat pipe condensation end substrate are arranged in a staggered manner, the heat pipe evaporation end substrate is connected with a thermoelectric power generation sheets that are connected with the electronic device via a heat extension block, refrigeration sheets are inlaid on the heat pipe condensation end substrate and are electrically connected with a control device, and the control device is electrically connected with the thermoelectric power generation sheets and the fan. Via use of the spontaneous heating electric heat dissipating device and the optimization method therefor, heat dissipation can be accelerated, temperature of cold sides of refrigeration sheets can be lowered, heat bridge phenomena can be effectively prevented via the refrigeration sheets, heat dissipating effects can be improved, and convenience of installation as well as marked dissipating effects are realized.
Owner:CHINA UNIV OF PETROLEUM (EAST CHINA)
Heat-preservation combined wall of FRP plate and recycled concrete sandwich
The invention discloses a heat-preservation combined wall of a FRP plate and a recycled concrete sandwich. The heat-preservation combined wall comprises a recycled concrete outer layer wall plate, a recycled concrete inner layer wall plate, the FRP plate and FRP wall connecting concave and convex pieces. The FRP plate is placed in the middle of the wall, and the wing edges of the FRP plate are poured into the recycled concrete outer layer wall plate and the recycled concrete inner layer wall plate. Separated spaces of webs of the FRP plate and the wall plates are filled with heat-preservation expanded polystyrence (EPS) materials. Meanwhile the FRP wall connecting concave and convex pieces are placed at the two ends of the wall. According to the heat-preservation combined wall of the FRP plate and the recycled concrete sandwich, discarded building waste concrete is recycled to be manufactured into recycled concrete, the resources are saved; through combination of the FRP plate and the recycled concrete sandwich, the defects that a traditional wall is troublesome in construction, high in construction cost, inconvenient to construct, poor in ductility and the like are overcome; on the other hand, the self-weight of the wall is relieved, construction cost is reduced, and the wall simultaneously has a good heat-preservation effect; and the heat-preservation combined wall of the FRP plate and the recycled concrete sandwich can be used for house buildings and industrial plants provided with heat-preservation non-bearing infilled walls and bearing and anti-seismic shear walls.
Owner:NANCHANG UNIV +1
Multi-ribbed insulation wallboard
InactiveCN102912929AAvoid thermal bridgingAvoid heat treatmentBuilding componentsInsulation layerThermal bridge
The invention relates to a multi-ribbed insulation wallboard comprising insulation boards, concrete and concrete ribs, wherein the insulation boards are arranged in the concrete at intervals in layers; the concrete ribs are formed between adjacent insulation boards in every layer; and the concrete ribs in different layers are staggered. The wallboard disclosed by the invention has the beneficial effects that the heat bridge effect of non-insulation parts such as pillars and the like, joints of the insulation boards and the like can be avoided with no need of adopting other insulating layers, so that the heat bridges of the joints of the insulation boards and the concrete and insulation problem of the pillars are solved, the insulation effect of the outer walls is increased and the problem of building energy saving is effectively solved and the insulation boards have good mechanical properties and are capable of meeting the requirements of different self-insulation walls. The wallboard is small in self-weight and extremely low in material wastage rate, has no need for plastering, is capable of saving lots of construction time and construction cost and effectively cutting off the heat bridges of the joints of the insulation wallboards and produces no construction waste. The construction of the wallboard is clean and tidy in the site, basically dry in operation condition, civilized, rapid, simple and convenient, and is of the equipment type.
Owner:SHENYANG JIANZHU UNIVERSITY
Heat bridge-free self-insulation building block
InactiveCN102912925AAvoid thermal bridgesThermal bridge effectiveConstruction materialInsulation layerThermal bridge
The invention relates to a heat bridge-free self-insulation building block comprising insulation boards and concrete, wherein the insulation boards are arranged in the concrete at intervals in four rows; concrete ribs are formed between adjacent insulation boards in the same row; the concrete ribs and the insulation boards in different rows are staggered; the insulation boards in even layers and odd layers respectively extend out of the left side and the right side of the building block to form outwards-extended insulation boards; and all the insulation boards extend out of the top surface of the building block to form outwards-extended insulation boards. The building block disclosed by the invention has the beneficial effects that the heat bridge effect of non-insulation parts of the building block, masonry mortar joints and the like can be avoided with no need of adopting other insulating layers, so that the energy saving ability of the buildings is greatly increased and the heat insulation effect is enhanced and has the advantages of durable service, safety, fire prevention and effectiveness in sound insulation. According to the invention, the heat preserving layer does not need to be added, therefore, the construction technique is convenient, the speed is high, the building efficiency is increased, the material is saved, the transportation volume is reduced and the construction cost is reduced.
Owner:SHENYANG JIANZHU UNIVERSITY
Manufacture method of fireproof door
ActiveCN103982121AImprove fire and heat insulation performanceTight scheduleFireproof doorsSurface layerAdditive ingredient
The invention discloses a manufacture method of a fireproof door. The manufacture method of the fireproof door includes the following steps: (1) coating the interior of a die of a door with cementing material (A) used as a surface layer of the door; (2) coating a bottom surface layer formed in the step (1) with ping-pong-table-shaped cementing material (B) used as a skeleton of the door; (3) pouring cementing material (C) in a female die after the step (2); (4) covering the female die with the flat die in the step (1), closing the dies by using 2-4 tons of pressure, and splitting the dies after solidification so as to obtain the fireproof door. The manufacture method of the fireproof door has the advantages that improvement of fire prevention and heat shielding properties is improved in the step of raw material ingredient selection, and due to affinity and seamless connections of the three types of the cementing material, the problem that a heat bridge phenomenon occurs when an existing door is manufactured is solved.
Owner:罗展华
High-performance assembly-type combined externally-hung wallboard
PendingCN110239157AExcellent deformability (uniaxial tensile strain reaches 2%-10%)Excellent crack control abilityCovering/liningsWallsThermal bridgeStructure function
The invention discloses a high-performance assembly-type combined externally-hung wallboard. A main body part of the high-performance assembly-type combined externally-hung wallboard can be divided into three layers, wherein a decorative layer is prepared of a colorful high-ductility cement-based composite material, a thermal insulation layer is prepared of foamed concrete, and a structure layer is prepared from lightweight ceramsite or baking-free light aggregate concrete, so that wallboard self weight is light. A wallboard and the main body part are connected through limit slippage nodes, so that influences of the main body part on the externally-hung wallboard in earthquake are reduced. The high-ductility cement-based composite material of the decorative protective layer is high in tensile strength, ductility, and is excellent in cracking controlling performance, and the color can be customized. Dovetail grooves are arranged at the interfaces of different layers, the layers of the wall body are connected through connecting components with forks and wings, so that wall body integral performance is improved. The connecting components are coated with FRP, so that wallboard heat bridge effect is reduced effectively. The high-performance assembly-type combined externally-hung wallboard possesses thermal insulation performance, energy saving performance, is high in weight, is high in strength, and is excellent in durability; wallboard decoration-thermal insulation-structure function combination is achieved; and the application prospect is promising.
Owner:南京彼卡斯建筑科技有限公司 +1
Thermal-bridge-free thermal insulation building block for dry operation and wall building method
InactiveCN103541485AAvoid thermal bridgingSimple, convenient and economical constructionConstruction materialWallsInsulation layerThermal bridge
The invention provides a thermal-bridge-free thermal insulation building block for a dry operation and a wall building method. The thermal-bridge-free thermal insulation building block for the dry operation mainly comprises a horizontal side thermal insulation board, a recessed connector, protruding connectors and core column pouring holes. The thermal-bridge-free thermal insulation building block is characterized by comprising a main block and a coordinate block, wherein the main block is of a trough type and is provided with one recessed connector and two protruding connectors; the coordinate block is of an 'L' type and is provided with one protruding connector; the horizontal thermal insulation board is horizontally arranged on one side which is not provided with the connector; three core column pouring holes are respectively and uniformly formed in the protruding connectors of the main block and the coordinate block in the vertical direction. The thermal-bridge-free thermal insulation building block has the beneficial effects and advantages that all horizontal and vertical seams of a built wall are mutually staggered, and a thermal bridge effect of a non-thermal-insulation part of a building block, built seam parts and the like can be avoided while no other insulating layer is adopted; the dry operation is adopted in a building process, construction is simple, convenient and economic, and requirements of different self-thermal-insulation walls can be met.
Owner:SHENYANG JIANZHU UNIVERSITY
Vacuum insulating material and refrigerator including same
InactiveCN106457770AIncreased durabilityAvoid thermal bridgingLighting and heating apparatusDomestic refrigeratorsRefrigerated temperatureBlocking layer
Owner:SAMSUNG ELECTRONICS CO LTD
Insulation board used for overcoming thermal bridge effect of wall
The invention relates to an insulation board used for overcoming the thermal bridge effect of a wall. The insulation board comprises a face plate and a substrate, wherein the face plate and the substrate are identical in shape and equal in thickness, and the insulation board is either a two-dimensional perpendicular structure or a three-dimensional perpendicular structure which is integrally formed by the face plate and the substrate; the face plate and substrate of a two-dimensional perpendicular insulation board are equal in dimension, and are alternately arranged to form a convex first splicing part at the edge of the two-dimensional perpendicular insulation board; the face plate of the three-dimensional perpendicular insulation board is less than the substrate so as to form a convex second splicing part at the edge of the three-dimensional perpendicular insulation board, and the first splicing part and the second splicing part are matched with each other. The two-dimensional perpendicular insulation board, the three-dimensional perpendicular insulation board and a flat insulation board with a convex splicing edge are mutually matched to be used for inner and outer walls, and a heat dam can be built on a heat transfer channel to cut off a thermal bridge, so that the thermal bridge effect can be eliminated.
Owner:杨永福 +1
Prefabricated panel and wall body structure
ActiveCN106351393AReduce heat transferAvoid damageWallsSynthetic resin layered productsEngineeringWall plate
Owner:ZHUO DA NEW MATERIAL TECH GRP
Solar water heater
ActiveCN104180535ASave energyReduce consumptionSolar heating energyConstruction materialSolar waterArchitectural engineering
The invention discloses a solar water heater, which comprises a water tank for storing heated hot water, wherein the water tank is of a cubic structure, and a heat-preservation layer is arranged on the outside of the cubic structure; the heat-preservation layer is a heat-preservation building block; the heat-preservation building block is formed by seamlessly and closely combining a concrete substrate (1) and a vacuum insulation panel (2); the vacuum insulation panel (2) divides the concrete substrate (1) into two parts, and the two parts are closely adhered to form a sandwich structure; a mortise (3) and a glossal groove (4) are arranged on the left and right sides of the heat-preservation building block. The solar water heater is provided with the heat-preservation building block, so that the loss of heat is effectively prevented, and energy resources are saved.
Owner:QINGDAO CREEK NEW ENVIRONMENTAL PROTECTION MATERIAL
Prefabricated sandwiched thermal-insulation wallboard with novel connectors
InactiveCN106978879AImprove insulation effectImprove fire performanceBuilding componentsFiberThermal insulation
The invention discloses a prefabricated sandwiched thermal-insulation wallboard with novel connectors. The prefabricated sandwiched thermal-insulation wallboard comprises a prefabricated wallboard internal wall, a sandwiched thermal-insulation layer and a prefabricated wallboard external wall from inside to outside, stress reinforcing steel bars are arranged in each of the prefabricated wallboard internal wall and the prefabricated wallboard external wall, and rubber airtight strips are arranged at the upper and lower ends of the sandwiched thermal-insulation layer; the latticed fiber connectors are vertically arranged between the prefabricated wallboard internal wall and the prefabricated wallboard external wall in a continuous manner or at intervals, and two sides of each latticed fiber connector are respectively embedded into the prefabricated wallboard internal wall and the prefabricated wallboard external wall; an internal decoration layer attaches to the surface of the prefabricated wallboard internal wall, and an external decoration layer attaches to the surface of the prefabricated wallboard external wall. By the arrangement, the prefabricated sandwiched thermal-insulation wallboard has the advantages that the heat bridge effect in the prefabricated sandwiched thermal-insulation wallboard is avoided effectively, and the wallboard is good in thermal-insulation and fireproof effects, capable of being fast mounted on a construction site and applicable to assembling fields such as public and civil buildings.
Owner:JIANGSU RES INST OF BUILDING SCI +1
Prefabricated wall panels and wall structures
ActiveCN106351393BReduce heat transferAvoid damageWallsSynthetic resin layered productsEngineeringWall plate
Owner:ZHUO DA NEW MATERIAL TECH GRP
Lightweight fireproof energy-saving prefabricated exterior-wall hanging plate and construction method thereof
ActiveCN104032886AGuaranteed insulation effectAvoid safety hazardsBuilding componentsBuilding material handlingThermal insulationEngineering plastic
The invention discloses a lightweight fireproof energy-saving prefabricated exterior-wall hanging plate and a construction method thereof. The exterior-wall hanging plate comprises at least one wall plate, each wall plate comprises an inner-layer reinforced concrete plate, an outer-layer reinforced concrete plate, a thermal-insulation material layer and a heat-insulation connection bar; the thermal-insulation material layer is arranged between the inner-layer reinforced concrete plate and the outer-layer reinforced concrete plate; the thermal-insulation material layer comprises an organic thermal-insulation part and an inorganic thermal-insulation part surrounding the periphery of the organic thermal-insulation part, and the organic thermal-insulation part occupies most area of the thermal-insulation material layer; and the heat-insulation connection bar penetrates the thermal-insulation material layer, two ends of the heat-insulation connection bar are respectively fixedly connected with steel bars in the inner-layer reinforced concrete plate and the outer-layer reinforced concrete plate, and the heat-insulation connection bar is a steel bar with the exterior coated by engineering plastic. The disclosed lightweight fireproof energy-saving prefabricated exterior-wall hanging plate has the advantages of being lightweight and good in thermal-insulation performance, and is capable of avoiding potential safety hazard caused by flame and high-temperature flue gas entering the interior of the exterior-wall hanging plate via plate seams when a fire hazard happens.
Owner:SHANGHAI CONSTRUCTION GROUP
Plant fiber concrete, preparation method and plant fiber concrete column
InactiveCN110759685AHigh strengthFiber reinforcement increases strengthStrutsPillarsPlant fibreThermal bridge
According to a plant fiber concrete column, plant fiber concrete is added on the basis of an original column, the dead weight of a wall can be reduced, and the effects of heat preservation and heat insulation can be achieved. Supporting ribs are arranged in an area where the plant fiber concrete is poured and longitudinally penetrate through the whole column structure, the defect that the plant fiber concrete is low in strength is overcome, a center concrete column is welded into a nine-square frame through snowflake plates, and the bearing capacity of the concrete column is improved. And theplant fiber concrete plate is arranged outside the central concrete column, so that not only can the cold bridge phenomenon be avoided, but also the thermal bridge phenomenon can be effectively prevented, and the thermal insulation effect is more remarkable. A protrusion and a groove are formed in the top and the bottom of the center concrete column respectively so as to assemble the adjacent plant fiber concrete columns, and four concrete slabs are spliced end to end, fixed through magnets and then connected through bolts for secondary fixing. The structure is convenient to disassemble, a large amount of manpower is saved, and the disassembled concrete slabs can be reutilized.
Owner:沈阳众磊道桥有限公司
Thermal-bridge-free thermal insulation building block and building method thereof
ActiveCN103541486AImprove insulation effectGood mechanical propertiesConstruction materialMortar jointThermal bridge
The invention provides a thermal-bridge-free thermal insulation building block and a wall building method. The thermal-bridge-free thermal insulation building block mainly comprises a horizontal thermal insulation board, a recessed connector, protruding connector thermal insulation boards and protruding connectors. The thermal-bridge-free thermal insulation building block is characterized by comprising a main block and a coordinate block, wherein the main block is of a trough type and is provided with one recessed connector and two protruding connectors; the coordinate block is of an 'L' type and is provided with one protruding connector; the horizontal thermal insulation board is arranged on one side which is not provided with the connector, and the protruding connector thermal insulation board is arranged in each protruding connector. The thermal-bridge-free thermal insulation building block has the beneficial effects and advantages that all horizontal and vertical mortar joints of a built wall are staggered mutually, and a thermal bridge effect of a non-thermal-insulation part of a building block, built mortar joint parts and the like can be avoided while no other insulating layer is adopted; energy-saving capacity of a building is greatly increased, a thermal insulation effect is enhanced, and the thermal-bridge-free thermal insulation building block is durable, safe and fireproof and achieves an effective sound-proof effect.
Owner:太仓市梅林印刷感光材料有限公司
Energy-saving sandwich composite renewable brick wall with self-bonding bricks and building method thereof.
InactiveCN103343591ASolve pollutionMeet the needs of energy saving and environmental protectionClimate change adaptationPassive housesBrickThermal bridge
The invention relates to the architecture field, and particularly provides an energy-saving sandwich composite renewable brick wall with self-bonding bricks and a building method thereof. The sandwich composite brick wall is composed of an inner wall body, an outer wall body, and an interlayer between the inner and outer wall bodies. The interlayer is internally provided with a thermal insulation material which is foam-in-place insulating mortar. According to the invention, the sandwich composite brick wall adopts the self-bonding bricks to replace metal bonding pieces or steel meshes, thereby overcoming the problems that a traditional sandwich energy-saving brick wall with a method of bonding an inner wall body and an outer wall body by metal bonding pieces or steel meshes fails to satisfy the standard on anticorrosion and durability. In addition, the method also overcome the defect of a heat bridge effect of a sandwich composite brick wall resulted from metal bonding pieces, and further, can improve the heat insulation effect of the sandwich composite brick wall.
Owner:北京建筑工程学院
Solar water heater
ActiveCN104214979ASave energyReduce consumptionSolar heating energyConstruction materialCompound aInsulation layer
The invention discloses a solar water heater, which comprises a water tank, wherein the water tank is used for storing heated hot water and is of a cube structure, a heat insulation layer is arranged outside the cube structure, the heat insulation layer is a heat insulation building block and is formed by compounding a concrete substrate (1) and a vacuum heat insulation plate (2), the vacuum heat insulation plate (2) is positioned in an open groove of the concrete substrate (1), and mortices (3) and glossal grooves (4) are formed at the upper and lower sides and the left side and the right side of the heat insulation building block. The solar water heater has the advantages that the heat insulation building bock is adopted, the heat loss is effectively prevented, and the energy sources are saved.
Owner:QINGDAO CREEK NEW ENVIRONMENTAL PROTECTION MATERIAL
Trellis type sandwiched and heat-bridge free concrete block and preparation method thereof
InactiveCN102912924AAvoid thermal bridgingReduce weightConstruction materialCeramic shaping apparatusThermal insulationFire resistance
The invention discloses a trellis type sandwiched and heat-bridge free concrete block and a preparation method thereof. The trellis type sandwiched and heat-bridge free concrete block includes sandwiched thermal insulation layer trellis type concrete and concrete ribs, and at least four sandwiched thermal insulation layers are arranged in the trellis type concrete; and every two sandwiched thermal insulation layers on each layer are separated by one concrete rib, at least two concrete ribs are arranged on each layer, and the sandwiched thermal insulation layers and the sandwiched thermal insulation layers on the adjacent layers are mutually staggered. The invention has the effects and advantages that the heat bridge effect at the part without thermal insulation of the building block can be prevented without adopting other thermal insulation layers, so that the energy-saving capability of a building is greatly improved, the thermal insulation effect is enhanced, and durability, safety, fire resistance and effective sound insulation can be realized; and the construction technique is convenient, the speed is high, the building efficiency is improved, material is saved, transporting capacity and construction cost are reduced, the building block is light, and the cost of the whole building is low.
Owner:SHENYANG JIANZHU UNIVERSITY
Bridge-cutoff cornice structure applied to ultra-low energy consumption building
PendingCN111472474AEnsure structural safetySimple structureWallsHeat proofingReinforced concreteFloor slab
The invention provides a bridge-cutoff cornice structure applied to an ultra-low energy consumption building. The bridge-cutoff cornice structure comprises a reinforced concrete wall body, a reinforced concrete floor slab, a wall body cornice, a heat insulation material layer and a reinforced concrete construction layer, wherein a construction layer reverse cornice is arranged at the inner side ofthe reinforced concrete construction layer; and the construction layer reverse cornice and the wall body cornice are in lap joint and are isolated by an efficient heat insulation plate. The bridge-cutoff cornice structure has the advantages that the structure safety of an external construction layer of a sandwich heat insulation product can be effectively ensured; and the cornice structure can beprevented from generating a heat bridge effect. The bridge-cutoff cornice structure has the advantages that the heat insulation effect is good; the structure is simple; the connection is firm and reliable; and the construction is easy.
Owner:HEBEI ANNENG GREEN BUILDING TECH CO LTD
Efficient thermal-insulation block
InactiveCN107587653AAvoid thermal bridgingImprove insulation effectHeat proofingThermal bridgeEngineering
The invention provides an efficient thermal-insulation block, and belongs to the field of building structures. By adoption of the efficient thermal-insulation block, the problem of the poor thermal insulation effect of existing thermal-insulation blocks is solved. The efficient thermal-insulation block comprises two parallel outer side plates and an inner side plate located between the two outer side plates in a spaced mode. The efficient thermal-insulation block further comprises a thermal-insulation plates which are attached to the two sides of the inner side plate correspondingly. The innerside faces of the two outer side plates are clamped on the outer side faces of the two thermal-insulation plates correspondingly. Fasteners are arranged in the thermal-insulation plates in a penetrating mode, and the two ends of each fastener are connected with the inner side plate and the corresponding outer side plate correspondingly. The joints of the fasteners and the two outer side plates onthe inner side plate are staggered. By adoption of the efficient thermal-insulation block, thermal bridges on the fasteners can be avoided, and thus the overall thermal-insulation performance is better; and meanwhile, high-strength fixing of the thermal-insulation plates can be achieved through the fasteners.
Owner:钱锦涛
Mold for manufacturing fully-blocking bridge concrete compound insulation block
A mold for manufacturing a fully-blocking bridge concrete compound insulation block comprises an outer mold, a pressing mold and a mold cover. The outer mold is provided with a rectangular inner cavity which penetrates through the upper end face and the lower end face of the outer mold, and the opposite inner walls of the rectangular inner cavity are each provided with a first vertical groove. The outer contour of the pressing mold is matched with the contour of the rectangular inner cavity. The outer contour of the mold cover is matched with the inner contour of the pressing mold. The mold has the advantages that the mold has the unique shape, so that it is guaranteed that a concrete shell of the manufactured block is completely partitioned by a polystyrene board and therefore a hot bridge can not be formed; the energy-saving efficiency reaches 75%, the latest national mandatory standard at the present stage is met, the conventional defects that cracks, empty plumps, leakage, disengaging and the like are likely to happen in technology when heat insulation materials are externally attached to and hung to the outer portion of a building body at present are completely overcome, the construction cost is lowered, the process procedures are reduced, the construction period is shortened, and the worries to the heating and refrigerating cost, which is continuously increased, of owners in later period are relieved.
Owner:刘立才
Staggered tooth type thermal insulation building blocks and thermal insulation wall body bricklaying method
ActiveCN106368369AImprove insulation effectAvoid thermal bridgingConstruction materialWallsThermal insulationArchitectural engineering
Staggered tooth type thermal insulation building blocks and a thermal insulation wall body bricklaying method are provided. The staggered tooth type thermal insulation building blocks comprise staggered tooth type thermal insulation main building blocks and staggered tooth type thermal insulation secondary building blocks; a side of each of the staggered tooth type thermal insulation main building blocks is set to be a zigzag shape with different heights, and another side is set to be straight; a large protruding interface is arranged in a center of the zigzag shape side with different heights; both ends of the zigzag shape side with different heights are provided with two small protruding interfaces; a recess interface is disposed between the large protruding interface and the small protruding interface; a transverse thermal insulation plate at a non-interface side is disposed inside the straight side; a protruding large interface transverse thermal insulation plate is disposed inside the large protruding interface of the zigzag shape side with different heights; each of the staggered tooth type thermal insulation secondary building blocks is set to be in the form of L, with one side to be a non-interface end and the other side to be an interface end; a small protruding interface is disposed at the interface end, and the protruding large interface transverse thermal insulation plate is disposed inside the non-interface end; the recess interface and a protruding interface on each of the staggered tooth type thermal insulation main building blocks can enable the staggered tooth type thermal insulation main building blocks to be tightly engaged, so that the integrality of the thermal insulation wall body is excellent.
Owner:邹城市正通公路工程有限公司
Features
- R&D
- Intellectual Property
- Life Sciences
- Materials
- Tech Scout
Why Patsnap Eureka
- Unparalleled Data Quality
- Higher Quality Content
- 60% Fewer Hallucinations
Social media
Patsnap Eureka Blog
Learn More Browse by: Latest US Patents, China's latest patents, Technical Efficacy Thesaurus, Application Domain, Technology Topic, Popular Technical Reports.
© 2025 PatSnap. All rights reserved.Legal|Privacy policy|Modern Slavery Act Transparency Statement|Sitemap|About US| Contact US: help@patsnap.com
