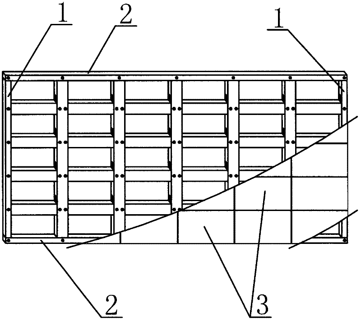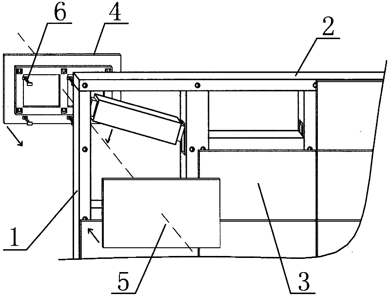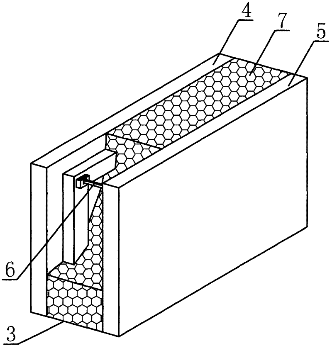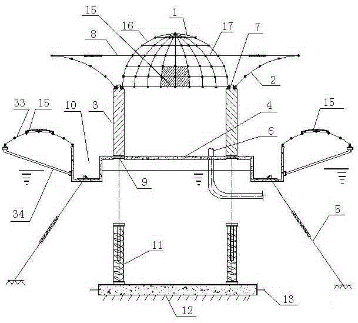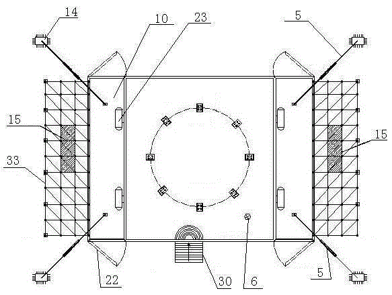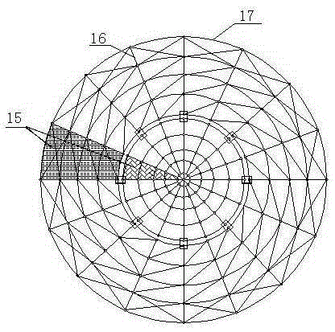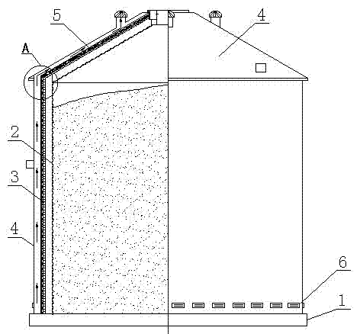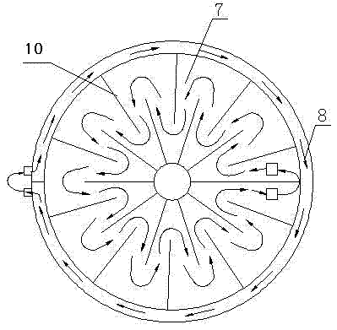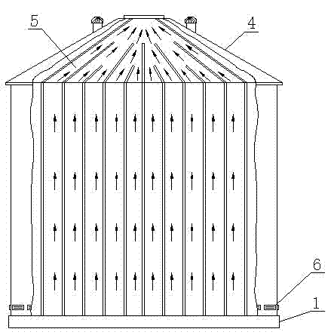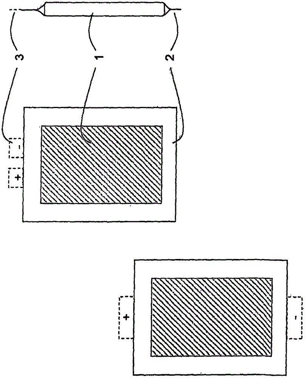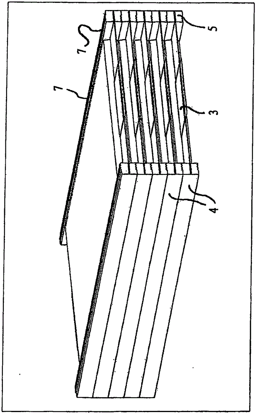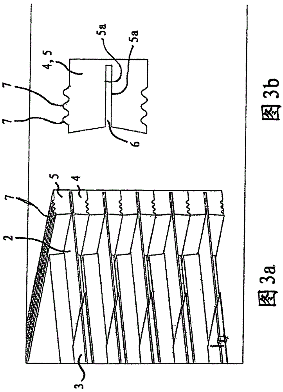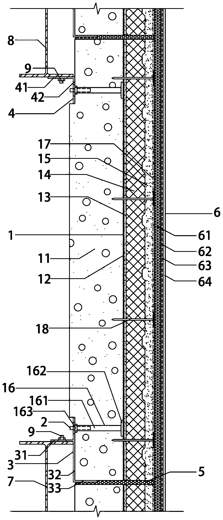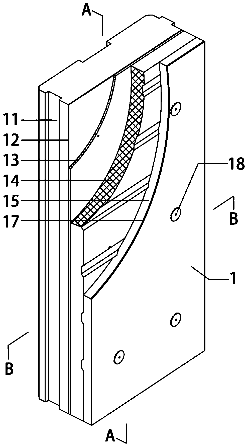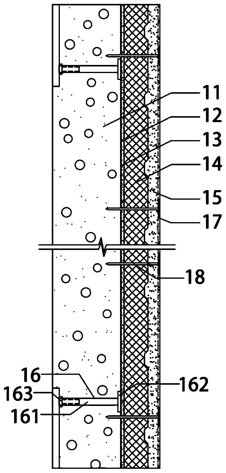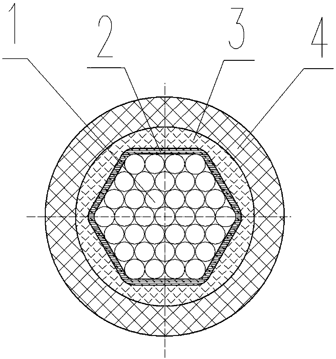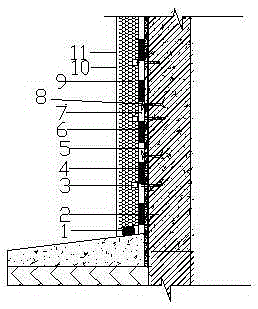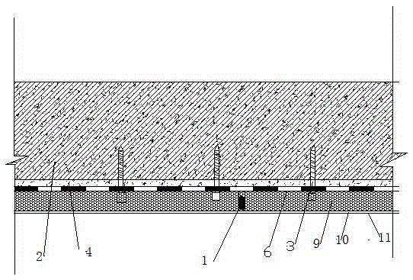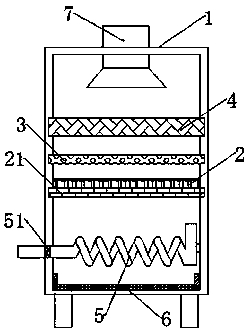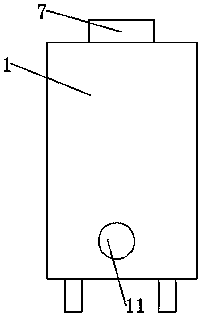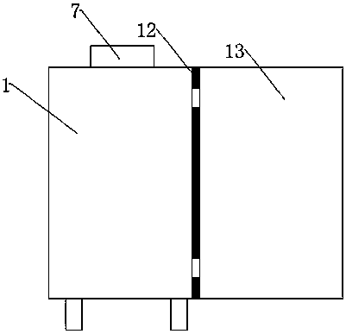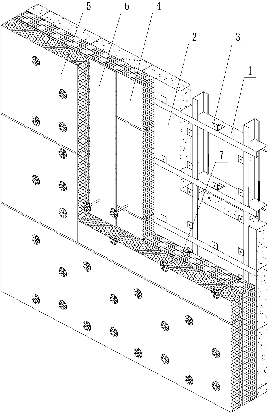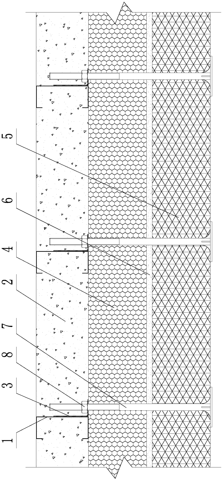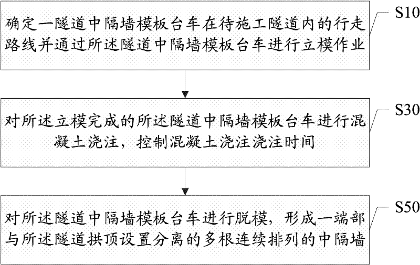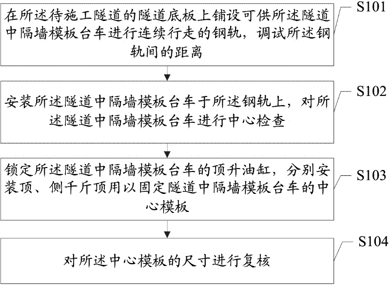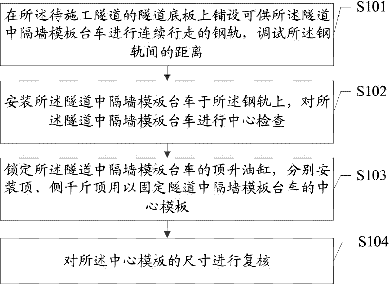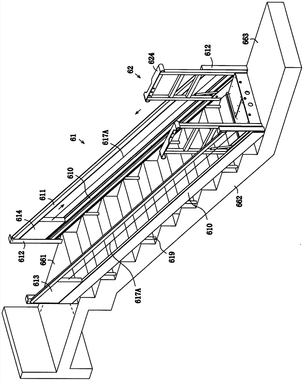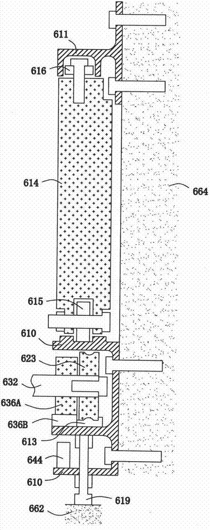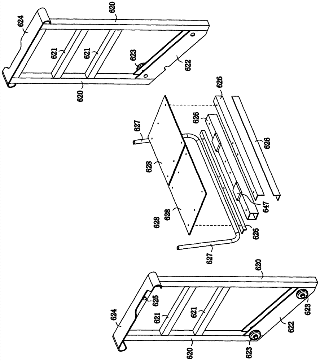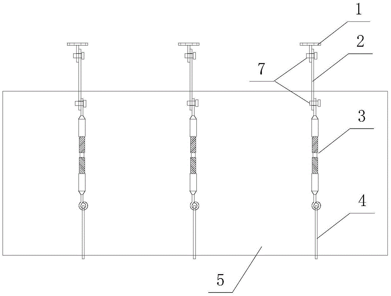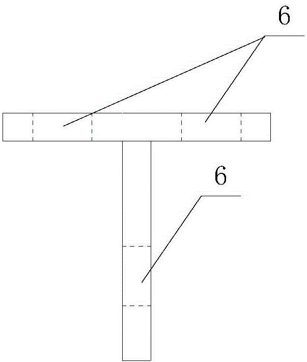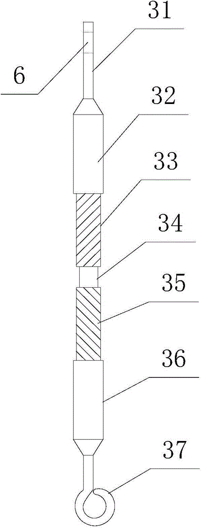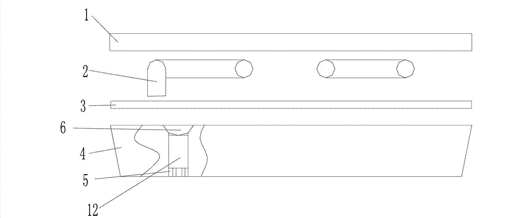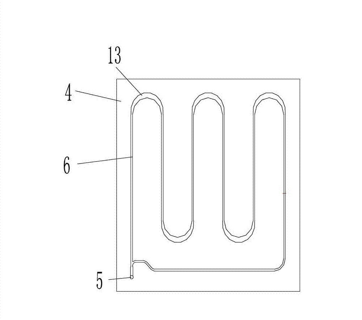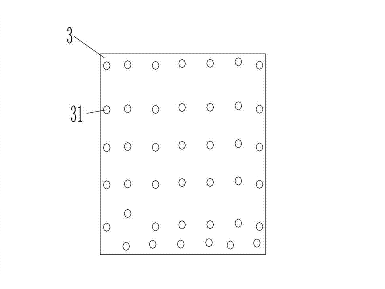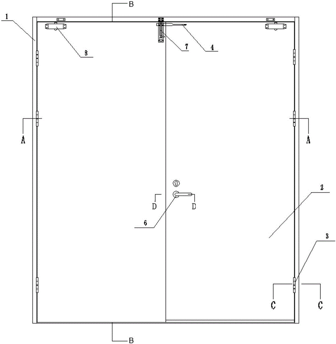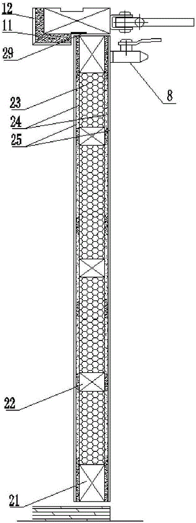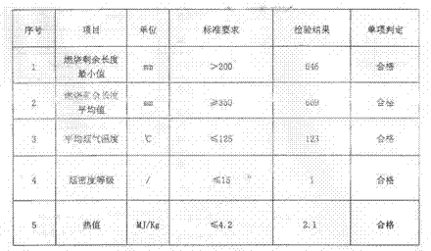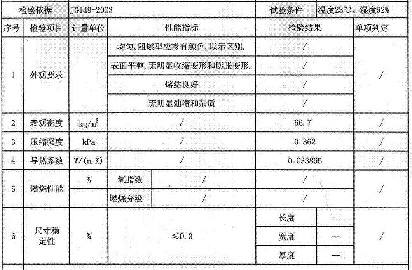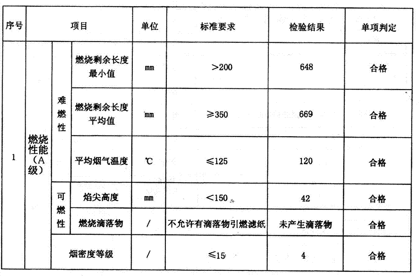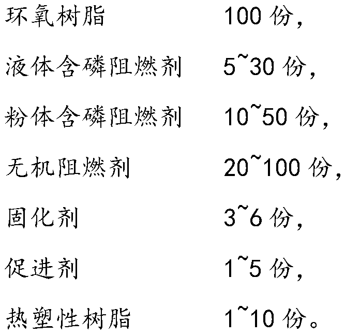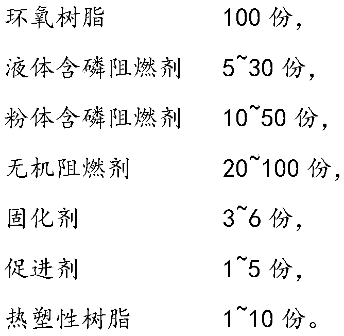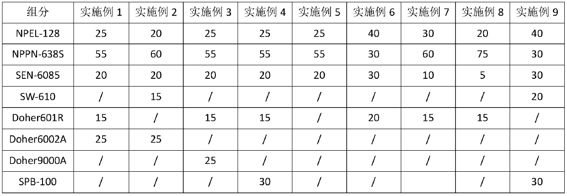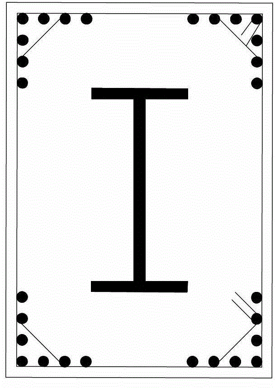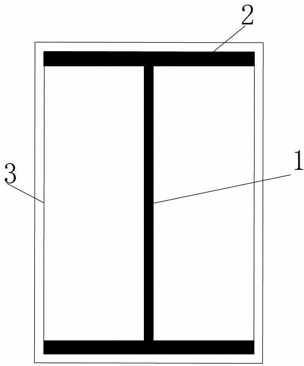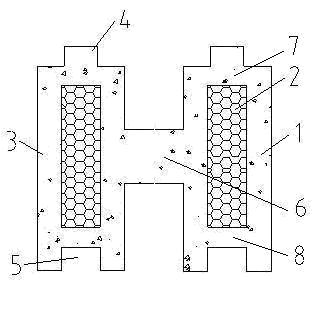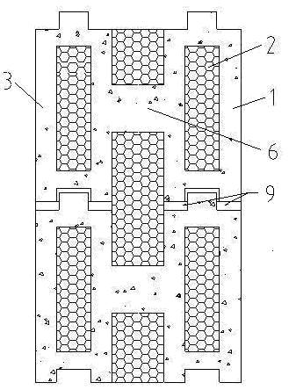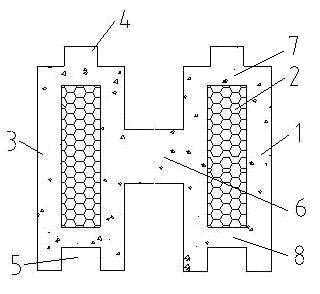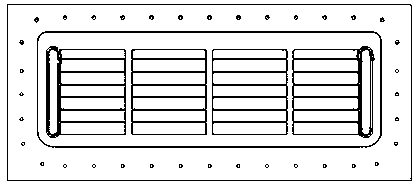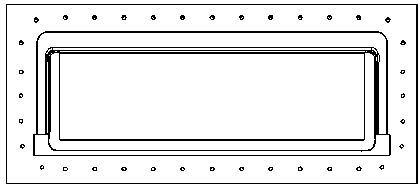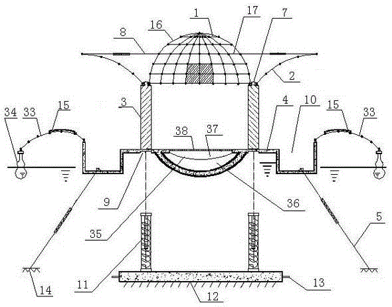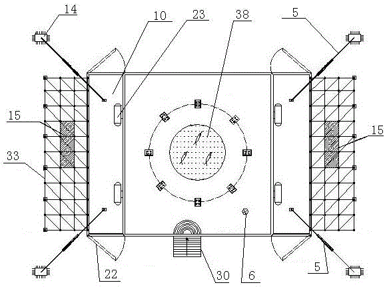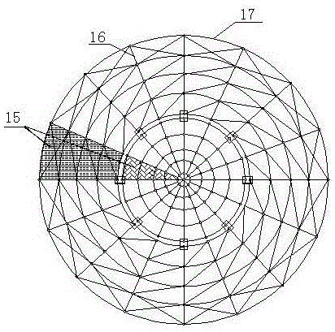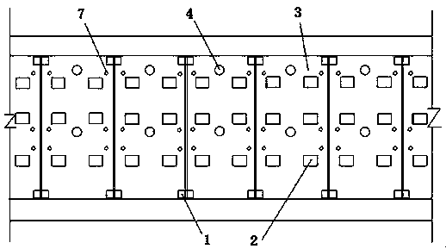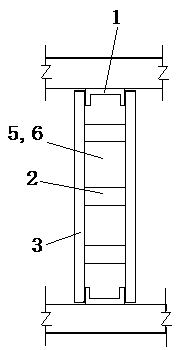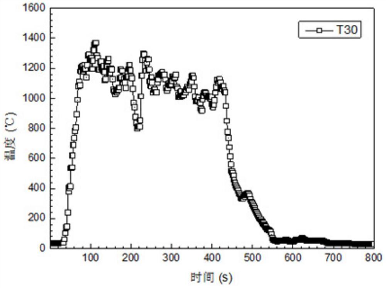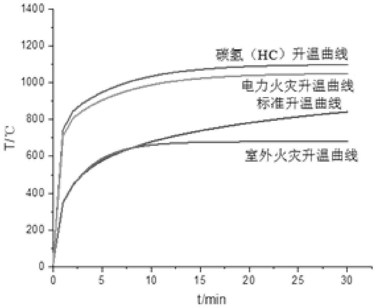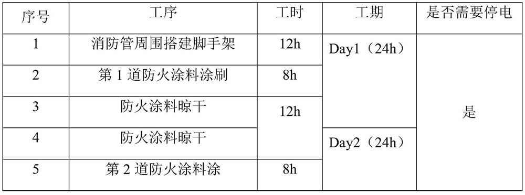Patents
Literature
179results about How to "Meet fire protection requirements" patented technology
Efficacy Topic
Property
Owner
Technical Advancement
Application Domain
Technology Topic
Technology Field Word
Patent Country/Region
Patent Type
Patent Status
Application Year
Inventor
Inorganic heat insulation load-bearing concrete
InactiveCN101628797AImprove insulation effectHigh strengthSolid waste managementCeramicwarePulverized fuel ashMix proportion
Owner:李珠 +1
Multicomponent phenolic resin fire-retardant paint composition
InactiveCN102153936AHigh bonding strengthAging resistantFireproof paintsEpoxy resin coatingsEpoxySolvent
The invention discloses a multicomponent phenolic resin fire-retardant paint composition. The paint composition comprises a component (A), a component (B) and a component (C), wherein the component (A) at least comprises one phenolic resin; the component (B) at least comprises an epoxide resin; the component (C) at least comprises a curing agent of the epoxide resin and the phenolic resin; the component (C) and the components (A) and (B) are stored separately; and the components (A), (B) and (C) are mixed, a crosslinking curing reaction is generated. The paint composition related to the invention does not contain solvents, such as an organic solvent, water and the like, or a dispersing agent, is paste suitable for various coating processes and can be used for fire-retardant coating of a steel structure, concrete and wood. A formed coating has the obvious characteristics of high bonding strength, ageing resistance and hydrocarbon fire resistance.
Owner:CHINESE PEOPLES ARMED POLICE FORCE ACAD
Bidirectional intensively ribbed mold clamp wall body
ActiveCN102383506AIncreased load-bearing capacityImprove shear resistanceConstruction materialWallsWeather resistanceInsulation layer
A bidirectional intensively ribbed mold clamp wall body comprises rib columns (1), rib beams (2) and mold clamp building blocks (3) and is characterized in that at least one mold clamp block (3) is embedded in a space defined by at least one rib column and at least two rib beams (2) or at least two rib columns (1) and at least one rib beam (2). The mold clamp building blocks (3) are formed by assembling outer face plates (4) and inner face plates (5) through connecting pieces (6). The bidirectional intensively ribbed mold clamp wall body can effectively enhance bearing performce, anti-shearing performance, anti-bending performance, anti-folding performance and quake-proof performance of a wall body. Bidirectional intensively ribbed grid structure type division enables the integrity and air tightness of the wall body to be enhanced. A heat preservation layer and a heat insulation layer are flexibly arranged, thereby cutting off a heat bridge channel to the largest extent and having good weather resistance. Advanced bin-division type fire-proof concept not only meets the requirements of the nation for buildings, but also reduces loss caused by fire hazard to the largest extent. Assembly type construction can achieve water-free and dust-free operation, thereby being fast, hygiene and environment-friendly, saving materials and lowering manufacture cost.
Owner:HUBEI SYNTHETIC SPACE TECH CO LTD
Fireproof interface agent for polystyrene foam heat insulation material and preparation method thereof
InactiveCN101787236AImprove flame retardant performanceImprove combustion effectFireproof paintsConjugated diene hydrocarbon coatingsFiberPolystyrene
The invention discloses a fireproof interface agent for a polystyrene foam heat insulation material and a preparation method thereof. The fireproof interface agent is compounded by components A and B, wherein the mass ratio of the components A to B is 1: 1.2 to 1.4. The fireproof interface agent comprises the following raw materials in percentage by mass: the component A: 40 to 50 percent of butyl benzene emulsion, 35 to 40 percent of water glass, 1 to 3 percent of water glass stabilizing agent, 3.4 to 8 percent of ammonium polyphosphate fireproof aid, 10 to 15 percent of stable thickening agent and 0.2 to 0.4 percent of preservative; and the component B: 25 to 30 percent of water, 0.2 to 0.4 percent of preservative, 3 to 5 percent of antimonous oxide, 7 to 11 percent of chlorinated paraffin, 15 to 20 percent of fireproof paper fiber pulp, 3 to 5 percent of mica, 15 to 20 percent of aluminum hydroxide, 20 to 25 percent of fly ash, 0.5 to 1 percent of expanded perlite and the like. The fireproof interface agent has good flame-retardant property, and can greatly improve the combustion performance of the polystyrene foam heat insulation material.
Owner:北京振利节能环保科技股份有限公司
Lifting type water floating split green building structure system and construction method
InactiveCN105253261APromote sustainable developmentSave land resourcesFoundation engineeringFloating buildingsMarine engineeringEconomic benefits
The invention relates to a lifting type water floating split green building structure system and a construction method. The lifting type water floating split green building structure system comprises a water floating structure and an underwater support structure. The water floating structure is composed of an FRP reticulated shell dome, an FRP cantilever reticulated shell, FRP combination columns, an FRP sandwich concrete combination base plate, guy rope devices with active control dampers, FRP cylindrical surface reticulated shells, FRP inclined struts and an access pipeline gathering channel. The FRP reticulated shell dome is arranged on the boss of the FRP combination columns to form an enclosed roof structure, the lower end of the FRP cantilever reticulated shell is fixed on the bosses of the FRP combination columns, and the upper end of the FRP cantilever reticulated shell is connected with the FRP reticulated shell dome through pull bars driving the active control dampers; and the two ends of the FRP sandwich concrete combination base plate are provided with U-shaped swimming pools, the FRP inclined struts are arranged at the side surfaces of the swimming pools, and the underwater support structure can be composed of telescopic spring inflation piles and a raft plate base. The upper-portion structure of the system can be disengaged from the base, the floating effect of water is brought into full play, and the overall economic benefits are quite good.
Owner:NORTHEAST GASOLINEEUM UNIV
Constant-temperature insulation steel silo
ActiveCN104847151AAvoid conductionAvoid enteringAgriculture tools and machinesClimate change adaptationInsulation layerThermal break
Disclosed is a constant-temperature insulation steel silo. A common steel silo is already widely used as being low in cost and fast in construction and is unsuitable for long-term storage of grain and only suitable for revolving as not having an insulation function. The constant-temperature insulation steel silo is composed of a foundation (1) and a silo body (2) connected with the foundation, an insulation layer (3) is fixed to the outer side of the silo body through connectors, a peripheral plate (4) is fixed on the insulation layer or the silo body through supports, and the insulation layer and the peripheral plate form an air heat-insulation course. The constant-temperature insulation steel silo is used as a granary for long-term grain preservation.
Owner:HARBIN BEICANG GRAIN STORAGE PROJECT & EQUIP
Receiving element for pouch cells
InactiveCN106384795AEasy to processNo penetrationFinal product manufactureBattery isolationEngineeringMechanical engineering
The invention relates to a receiving element (4) for mounting pouch cells, has a base body. The receiving element comprises a base body (5). With respect to an object of receiving the pouch cells securely and cost-effectively in a frame or housing, the receiving element is characterized in that the base body (5) is formed as a profile having a contact surface (5a) for contact against a sealing seam (2) of a pouch cell.
Owner:CARL FREUDENBERG KG
Aerated concrete composite thermal insulation wallboard system and construction method thereof
ActiveCN110792203AIncreased durabilityMeet fire protection requirementsWallsHeat proofingThermal insulationArchitectural engineering
The invention relates to an aerated concrete composite thermal insulation wallboard system for fabricated steel structural buildings. The aerated concrete composite thermal insulation wallboard systemcomprises an aerated concrete composite thermal insulation batten, connecting bolts, bearing pieces, binding pieces, joint materials and a wall leveling and facing system, the lower end of the aerated concrete composite thermal insulation batten is connected with a lower-layer frame girder through the connecting bolts and the bearing pieces, and the upper end of the aerated concrete composite thermal insulation batten is connected with an upper-layer frame girder through the connecting bolts and the binding pieces. Compared with the prior art, according to the aerated concrete composite thermal insulation wallboard system, a thermal insulation slurry leveling layer is arranged on the outer side of the aerated concrete composite thermal insulation batten, thermal insulation slurry is constructed on site, the requirements of wall surface leveling can be met by adjusting the thicknesses of the slurry layer, the problems of many batten joints and complex slab joint construction processingare solved, slab joint materials can further be covered completely, the durability of the wallboard system is improved, the enterprise production cost is reduced, and the problems of complex production process and difficult manufacturing are solved.
Owner:SHANDONG JIANZHU UNIV
Anti-flaming inhaul cable
PendingCN109457612ALow costImprove heat resistanceBridge structural detailsWater basedThermal insulation
The invention relates to the technical field of bridge inhaul cables, in particular to an anti-flaming inhaul cable. The inhaul cable comprises a cable body, a polyurethane packaging belt, a thermal insulation layer and a fireproof rubber layer. The polyurethane packaging belt wraps the outer surface of the cable body, the thermal insulation layer wraps the outer surface of the polyurethane packaging belt, the fireproof rubber layer wraps the outer surface of the thermal insulation layer, and the fireproof rubber layer is formed by raw material compositions including water-based resin, ammonium polyphosphate, vermiculite, expanded graphite, perlite and water through a polymerization reaction. The fireproof rubber layer has the good heat resistance, cold resistance, anti-corrosion propertyand small environment factor influences, the full-fireproof cable body can be manufactured in a factory easily, the installing difficulty is lowered, the fireproof function of the inhaul cable is added, and the problem of traditional inhaul cable outer layer high-density polyethylene stress cracking is solved.
Owner:LIUZHOU OVM MASCH CO LTD
Efficient flame retardant two-component polyurethane adhesive
InactiveCN106244080ASimple processThe process is simple and easy to operateNon-macromolecular adhesive additivesPolyureas/polyurethane adhesivesPolyurethane adhesiveCohesive strength
The invention discloses an efficient flame retardant two-component polyurethane adhesive comprising the following components and the weight parts of the corresponding components: 40 parts by weight of polyester polyol; 28 parts by weight of calcium carbonate; 20 parts by weight of a flame retardant; and 2 parts by weight of molecular sieve. Even if the flame retardant is added in the two-component polyurethane adhesive, no obvious influence on the properties of an original two-component polyurethane adhesive exists, and the original cohesive strength, bonding strength, color appearance, viscosity, application time, foaming rate and main solid ratio can be substantially kept.
Owner:SHANGHAI HAOYU CHEM CO LTD
AEPS (class-A expandable polystyrene) zinc-magnesium steel plate fireproof insulation decorative integrated board and construction process thereof
InactiveCN105298054AMeet fire protection requirementsImprove stain resistanceCovering/liningsLaminationMaximum dimensionPolystyrene
The invention discloses an AEPS (class-A expandable polystyrene) zinc-magnesium steel plate fireproof insulation decorative integrated board, comprising an AEPS polystyrene board and a zinc-magnesium steel plate composited together. The zinc-magnesium steel plate is 0.5-1.5 mm in thickness. The minimum dimensions of a rectangular plate of the zinc-magnesium steel plate are 100*200 mm. The maximum dimensions of the rectangular plate of the zinc-magnesium steel plate are 1250*12000 mm; two sides of the AEPS polystyrene board are provided with grooves; the zinc-magnesium steel plate has a planarity deviation, is not less than 2 mm in thickness and not greater than 0.2% in long side allowable deviation, and is less than 2 mm in thickness and not greater than 0.5% in long side allowable deviation.
Owner:山东雅达节能建材科技有限公司
High-temperature exhaust gas filtering apparatus
InactiveCN107715583AWill not deformImprove filtering effectDispersed particle filtrationTransportation and packagingExhaust fumesCooling chamber
The invention discloses a high-temperature exhaust gas filtering apparatus. The high-temperature exhaust gas filtering apparatus is connected with an exhaust gas output pipeline and comprises a box provided with a gas inlet and a gas outlet. The interior of the box comprises a gas cooling chamber provided with an exhaust gas cooling mechanism and a processing chamber used for filtering cooled gas.The exhaust gas cooling mechanism comprises a cooling pipeline fixedly arranged in the gas cooling chamber, and one end of the cooling pipeline is connected with the gas inlet. The gas outlet is provided with an exhaust fan. The high-temperature exhaust gas filtering apparatus provided by the invention effectively cools high-temperature exhaust gas via the spiral cooling pipeline; a perforated foamed aluminum plate in the apparatus can be cyclically used and has long service life, so maintenance cost is effectively lowered; the perforated foamed aluminum filtering plate does not deform even after blowing by strong breeze and has stable filtering performance and good flame resistance; the perforated foamed aluminum filtering plate can be recycled, so air pollution is prevented; and the high-temperature exhaust gas filtering apparatus has simple structure and good practicality.
Owner:成都尊华荣域科技有限公司
Cavity-free composite heat-insulation thermal-break bridge structure and construction method
PendingCN108708466AAvoid thermal bridgingMeet fire protection requirementsHeat proofingInsulation layerThermal break
The invention provides a cavity-free composite heat-insulation thermal-break bridge structure and a construction method. The thermal-break bridge structure comprises an inner structure layer, a middleheat-insulation layer and an outer protecting layer; the inner structure layer comprises a light steel framework, a light concrete wall body and a connecting rack; the light steel framework and the connecting rack are poured in the light concrete wall body; the connecting rack is fixedly connected to the light steel framework; the middle heat-insulation layer consists of a plurality of B1 / B2-level heat-insulation materials which are connected; the outer protecting layer consists of a plurality of incombustible materials which are connected; the outer protecting layer and the middle heat-insulation layer are attached to be in a cavity-free state; and the outer protecting layer is fixedly connected with the inner structure layer through thermal-break bridge bolts. The construction method comprises the following steps: assembling the light steel framework and mounting the connecting rack; assembling the B1 / B2-level heat-insulation materials to form the middle heat-insulation layer; coating an adhesion layer; assembling incombustible materials to form the outer protecting layer; successively drilling out the middle heat-insulation layer, the adhesion layer and the outer protecting layer by using a drill bit; and penetrating a thermal-break bridge bolt in drilling holes, and fixedly connecting the thermal-break bridge bolt with the connecting rack; and pouring light concrete in theinner structure layer until the light concrete is solidified.
Owner:沈阳领创建筑科技有限公司
Construction method for partition wall lining in tunnel
ActiveCN102296969AFacilitate centralized constructionMeet fire protection requirementsUnderground chambersTunnel liningAssembly lineEngineering
The invention discloses a tunnel compartment wall lining construction method which comprises the following steps of: determining a walking route of a tunnel compartment wall template trolley in a tunnel to be constructed and carrying out a formwork erection operation through the tunnel compartment wall template trolley; carrying out concrete pouring on the tunnel compartment wall template trolley subjected to the formwork erection, controlling pouring time of concrete pouring; and demoulding the tunnel compartment wall template trolley to form a plurality of continuously-arranged compartment walls, which one end part of each of the continuously-arranged compartment walls is separated from a tunnel vault. By adopting the tunnel compartment wall lining construction method disclosed by the embodiment of the invention, the construction quality of the compartment walls can be better ensured, an assembly line work is easily formed, and the advantages of high construction speed, low project investment and construction risk, and the like are achieved.
Owner:SHENZHEN MUNICIPAL DESIGN & RES INST
Corridor double escalator with balancing units
ActiveCN107352356AChange appearanceDoes not affect ventilation and lightingElevatorsBuilding liftsEngineeringElectromagnetic brake
The invention discloses a corridor double escalator with balancing units, and relates to an elevating device. The escalator is arranged in a corridor, and is advantaged in that the escalator does not affect ventilation and natural lighting, operates safely and reliably, can keep the corridor unobstructed, and is simple and convenient to use, low in cost and short in construction period and the like. The corridor double escalator comprises guide frames, main frames, the balancing units, a driving unit and safety protection units, the guide frames are symmetrically and fixedly arranged on walls at two sides of the corridor and are parallel to the slope of stairs, the main frames are movably arranged on the guide frames and move on the guide frames through the driving unit, the balancing units are arranged on the guide frames and are connected with the main frames through wire ropes and rope guide wheels, and the safety protection units are arranged on the main frames or the guide frames, and are connected with a controller and an electromagnetic brake. The corridor double escalator with the balancing units can be used as an escalator and also can be used as a staircase. By employing the corridor double escalator with the balancing units, conflict of residents on high and low floors can be alleviated, the elevator mounting problem which puzzles us for many years is solved, and the corridor double escalator can be widely applied to duplex apartments, small villas and urban and rural low-rise buildings.
Owner:张向阳
Noise reduction and heat insulation central air conditioner duct system
InactiveCN105605373AAct as a rigid skeletonImprove insulation effectDucting arrangementsThermal insulationInsulation layerEngineering
The invention discloses a noise reduction and heat insulation central air conditioner duct system and belongs to the field of construction and installation. The noise reduction and heat insulation central air conditioner duct system comprises an air duct, a heat insulation layer covering the external surface of the air duct and a hoisting mechanism, wherein the air duct is formed by splicing a plurality of air duct units from head to tail and is hoisted and fixed on a roof by the hoisting mechanism; the heat insulation layer is composed of four layers; the four layers successively comprise a foam-in-place polyurethane layer, a steel wire ball framework layer, a foam-in-place polyurethane layer and a mineral wool felt layer from inside to outside; the steel wire ball framework layer is formed by a plurality of steel wire balls which are arranged at intervals; the steel wire balls are partially embedded into the foam-in-place polyurethane layers on two sides respectively. The central air conditioner duct system has better noise reduction, heat insulation and fire prevention performance.
Owner:SICHUAN TIANYI OPTICAL MATERIALS
Electric heating movable floor and heating system consisting of electric heating movable floor
InactiveCN103032916AMeet the requirements of beauty and neatnessWill not affect the useLighting and heating apparatusElectric heating systemElectricitySulfate
The invention belongs to the field of building decorative materials, in particular to an electric heating movable floor and a heating system consisting of the electric heating movable floor. The electric heating movable floor comprises a floor substrate mainly manufactured by pressing a calcium sulfate material and is characterized in that the floor substrate is provided with a connection through hole, the upper surface of the floor substrate is provided with a wiring slot in which an electric heating wire is embedded, a start point and an end point of the wiring slot are communicated with the connection through hole in which a power supply connector is arranged, two ends of the electric heating wire are connected with the power supply connector, and a panel is adhered on the upper surface of the floor substrate. According to the invention, the decoration on the ground is firstly realized, the requirements of persons on good appearance and cleanness of the ground are met, and the heating system consisting of the electric heating movable floor disclosed by the invention meets requirements of the persons on indoor heating and is convenient for the persons to carry out single control.
Owner:JIANGSU EAST CHINA COMP ROOM GROUPS
Double-side opening type wooden heat insulation fireproof door
InactiveCN105927126AHigh strengthImprove impact resistanceFireproof doorsWindow/door framesEngineeringTongue and groove
The invention provides a double-side opening type wooden heat insulation fireproof door, comprising a door frame and two door leaves, wherein the two door leaves are symmetrically fixed on side frames at the two sides of the door frame respectively by fireproof hinges; each door leaf comprises a framework; each framework is internally filled with an expanded perlite fire prevention board, and a first magnesium-silicon fire prevention board and a flame-retardant plywood are sequentially fixed on the surface of each expanded perlite fire prevention board; a fire-proof expansion sealing element is arranged between the door frame and each door leaf; a second magnesium-silicon fire prevention board is fixed at the inner side of a surface, exposed to fire, of the door frame; the two door leaves are closed in a tongue-and-groove way. The expanded perlite fire prevention boards are arranged in the door leaves, so that a fireproof effect is improved; the magnesium-silicon fire prevention boards are arranged, so that the strength and impact resistance of the door leaves are improved while the fireproof effect is further improved. The fire-proof expansion sealing elements are reasonably installed on the door frame, so that a sealing fire prevention effect is improved.
Owner:ANHUI ANWANG DOOR IND
Water-based super-thin steel structure fire-retardant coating
The invention discloses a water-based super-thin steel structure fire-retardant coating. The water-based super-thin steel structure fire-retardant coating is characterized by being prepared from, by weight, 25-30% of ammonium polyphosphate, 6-10% of melamine, 8-11% of pentaerythritol, 7-9% of titanium dioxide, 5-6% of zinc borate, 2-3% of talcum powder, 20-22% of acrylic resin and the balance water. By the adoption of the water-based super-thin steel structure fire-retardant coating, the fire endurance of a steel structure can be improved, a coating film which is 2 mm thick can resist fire for 2 h, construction is convenient, and cost is low.
Owner:SHANDONG SHIAN CHEM CO LTD
Phenolic foam thermal-insulating fire-proof material and production method thereof
InactiveCN104327448ASound insulation rating is lowNo deformationPhenolformaldehyde foamFoaming agent
The invention discloses a phenolic foam thermal-insulating fire-proof material and a production method thereof. In the invention, the phenolic hard foam thermal-insulating fire-proof material is prepared with a foamable phenolic resin being employed as a main material and with malt paste, perlite, urea resin, an emulsifier, a foaming agent and a curing agent being employed as auxiliary materials. Compared with a thermal-insulating material in the same type, not only are the advantages of light self-weight, high strength, less thermal-conductive coefficient, low smoke density and less calorific value of a conventional phenolic hard foam thermal-insulating fire-proof retained, but also defects of being crisp, poor flexibility and being liable to crumb are overcome. When being fired with fire, only a carbonized layer is formed on the surface of the material and combustion and deformation phenomenon are free. Compared with a common external wall thermal-insulating material EPS / XP / PU in the prior art, the phenolic foam thermal-insulating fire-proof material is low in the smoke density, is fire-retardant and is low in thermal-conductive coefficient. A flame-retardant performance is greatly improved and can achieve an A grade according to GB8624-1997.
Owner:彭定忠 +2
Antibacterial decorative board and preparation method thereof
InactiveCN106010151AImprove tensile resistanceEasy to cleanFireproof paintsCovering/liningsFiberCarbon fibers
The invention relates to an antibacterial environment-friendly board, particularly an antibacterial decorative board and a preparation method thereof. The antibacterial decorative board comprises, from top to bottom in order, an antibacterial surface layer, a decorative paper line layer, a balance enhancement layer, a substrate layer and a balance layer that are bonded to each other. The preparation method consists of: firstly making a stearic acid salt, calcium carbonate, carbon fiber and glass fiber, phenolic resin, unsaturated polyester resin, polyvinyl fluoride, copper naphthenate, cobalt iso-octoate, a coupling agent, and an acrylonitrile-butadiene-styrene copolymer into the substrate layer, pasting the balance enhancement layer and the balance layer respectively, performing pressing, then sticking the decorative paper line layer and conducting pressing, applying an antibacterial paint, and performing drying to form the antibacterial surface layer. The invention adopts a multilayer structure to ensure the board strength, the coating also can effectively prevent scratching, the balance enhancement layer and the balance layer improve the tensile properties of the board, and the substrate layer is made of a resin material, is elastic and can absorb the impact of external force, and the construction is convenient and fast.
Owner:陈何怀
Halogen-free flame-retardant epoxy prepreg and composite material thereof
PendingCN110894341AImprove flame retardant performanceMeet fire protection requirementsFirming agentBis epoxide
The invention discloses a halogen-free flame-retardant epoxy prepreg and a composite material thereof. The halogen-free flame-retardant epoxy prepreg comprises a fiber reinforcement and halogen-free flame-retardant epoxy resin, wherein the mass content of the fiber reinforcement in the prepreg is 50-70%, and the mass content of the halogen-free flame-retardant epoxy resin in the prepreg is 50-70%.The halogen-free flame-retardant epoxy resin comprises the following components in parts by mass: 100 parts of epoxy resin, 5-30 parts of a liquid phosphorus-containing flame retardant, 10-40 parts of a powdery phosphorus-containing flame retardant, 20-100 parts of an inorganic flame retardant, 3-6 parts of a curing agent, 1-5 parts of an accelerant and 1-10 parts of thermoplastic resin, whereinthe epoxy resin is composed of bisphenol type epoxy resin, phenolic aldehyde type epoxy resin and phosphorus-containing epoxy resin. The halogen-free flame-retardant epoxy prepreg is prepared by adopting a one-step method which is simple and efficient, and has good process performance and super-long storage stability. A composite material product prepared from the halogen-free flame-retardant prepreg disclosed by the invention has excellent flame-retardant and mechanical properties, and can meet the fireproof performance requirement on the composite material in the field of rail transits.
Owner:成都鲁晨新材料科技有限公司
H-shaped steel concrete column with high-strength spiral hoop and restraining high-strength wide flange
The invention provides an H-shaped steel concrete column with a high-strength spiral hoop and a restraining high-strength wide flange and relates to a sectional steel concrete column. The defects of the present I-shaped and H-shaped steel concrete columns that the construction is difficult, the anti-bending function of the sectional steel is not completely utilized because a concrete protecting layer is thick, and the high-strength sectional steel is easy to press and deflect are overcome. A longitudinal reinforcement is abolished, a steel area is converted into the sectional steel flange and the construction and the design of the sectional steel concrete column are convenient to perform. The spiral hoop is a high-strength rectangular spiral hoop; the inner side of the spiral hoop of the restraining sectional steel flange is clung to the surface of the sectional steel flange; and an unstable critical stress of the sectional steel flange is increased by a free edge of the restraining sectional steel flange; the spiral hoop is tightly combined with the flange, so that a function of a bolt is achieved and the concrete can more effectively coordinate with the sectional steel; the concrete protecting layer of the sectional steel is 30-40mm thick, thereby being fireproof requirement and fully utilizing the anti-bending function of the sectional steel; a screw pitch of the rectangular spiral hoop is 0-60mm, so that the restraining condition of the free edge of the restraining sectional steel flange is obviously improved; and the H-shaped steel concrete column provided by the invention is applied to a sectional steel concrete structure.
Owner:NORTH CHINA UNIV OF WATER RESOURCES & ELECTRIC POWER
Rapid forming method of composite material fireproof battery box for vehicle
ActiveCN111469446AAchieve lightweightImprove fire performanceBattery isolationFire rescueFiberMechanical engineering
The invention discloses a rapid forming method of a composite material fireproof battery box for a vehicle, and belongs to the technical field of battery application. Due to application of a high-performance continuous fiber fabric and a reasonable structural laying design, lightweight of the battery box can be realized to a great extent; and meanwhile, when a composite material part is formed, afireproof layer material, quickly-cured flame-retardant resin and the high-performance continuous fiber fabric are utilized for one-time curing, and better flame-retardant, fireproof and heat-insulating effects are achieved. Due to application of the high-performance fiber fabric and the reasonable structural laying design, lightweight of the battery box can be realized to a great extent; by meansof an RTM technology rapid curing integrated forming mode, the takt time is short, process steps are simplified, the lightweight and fireproof requirements are met, and the cost is greatly reduced.
Owner:杭州卡涞复合材料科技有限公司
H-shaped cross bore chain-type concrete block
InactiveCN102635193AWide variety of sourcesMeet energy saving requirementsConstruction materialWallsThermal bridgeChain type
The invention provides an H-shaped cross bore chain-type concrete block, comprising a hollow cuboid I, a hollow cuboid II and a connecting block, wherein the hollow cuboid I is connected with the hollow cuboid II through the connecting block. Bosses are arranged on the middle parts of the upper ends of the hollow cuboid I and the hollow cuboid II while grooves are arranged on the middle parts of the lower ends of the hollow cuboid I and the hollow cuboid II; the bosses are correspondingly engaged with the grooves when the upper and lower concrete blocks are laid; and a heat insulating material is filled in a hollow cavity formed by laying the hollow cuboid I, the hollow cuboid II and the upper and lower concrete blocks. Masonry mortar or fine aggregate concrete is filled in a masonry gap between the upper and lower concrete blocks, so that direct force transmission of the concrete blocks can be achieved through four vertical ribs of the blocks to meet the demand on bearing blocks. The H-shaped cross bore chain-type concrete block disclosed by the invention solves the problem of a thermal bridge, and is small in thermal loss of wall body and good in heat insulating effect and fire preventing effect; when the blocks are laid, the upper and lower blocks are engaged with each other to accomplish chain-type masonry, and therefore, the block disclosed by the invention has good integrity and anti-seepage property, is high in bearing capacity and reduces the cost while the quality of a brickwork is improved.
Owner:LANZHOU UNIVERSITY
Forming method for composite grating
InactiveCN109703058ALow input costMeet fire protection requirementsDomestic articlesRail trafficMaterials science
The invention discloses a forming method for a composite grating. The forming method comprises the steps that grating reinforcing frame prepreg is laid on a lower mold; a grating rib prepreg is laid on a core mold; the core mold and the lower mold are combined, grating reinforcing frame prepreg continues to be laid on the lower mold, an upper mold and the lower mold are assembled, solidified and formed, and mold release is carried out. OOA closed mold integrated forming is adopted, forming is easy, the manufacturing cost is low, net forming can be achieved, and the product appearance is ensured. The vacuum bag pressing technology and the RTM technology are combined, the mold and equipment input cost is reduced, and the grating manufactured from Tg inflaming retarding prepreg meets fireproof requirements and is applicable to the field of rail traffic.
Owner:HENGSHEN +1
Split type on-water floating and energy-saving building structure system and construction method
InactiveCN105155581AFloating helpsPromote sustainable developmentArtificial islandsUnderwater structuresLine tubingMarine engineering
The invention relates to a split type on-water floating and energy-saving building structure system and a construction method. The split type on-water floating and energy-saving building structure system comprises an on-water floating structure and an underwater supporting structure. The on-water floating structure is composed of an FRP reticulated shell dome, an FRP overhung reticulated shell, FRP combination columns, an FRP sandwiched concrete combination bottom plate, guy rope devices with active control dampers, FRP cylindrical reticulated shells, floating FRP supporting bodies and an overall pipe inlet and outlet channel. The FRP reticulated shell dome is arranged on bosses of the FRP combination columns to form a closed roof structure. The lower end of the FRP overhung reticulated shell is fixed to the bosses of the FRP combination columns, and the upper end of the FRP overhung reticulated shell is connected to the FRP reticulated shell dome through pull rods with active control dampers. U-shaped swimming pools are formed in the two ends of the FRP sandwiched concrete combination bottom plate. The underwater supporting structure is composed of flexible spring inflation piles and a raft foundation. The part, between the FRP combination columns, of the FRP sandwiched concrete combination bottom plate is a sunken arc type bottom plate. According to the invention, the upper structure can be separated from the foundation, the buoyancy of water can be fully used, and the overall economical efficiency is high.
Owner:NORTHEAST GASOLINEEUM UNIV
Self-balancing prefabricated face and cast-in-situ core infilled wall
The invention provides a self-balancing prefabricated face and cast-in-situ core infilled wall which comprises positioning keys (1) arranged in the direction of an infilled wall body at intervals. The two sides of each positioning key (1) are prefabricated slabs (3) connected through connection keys (2), the middle and the upper end of each prefabricated slab are respectively provided with at least one pouring hole (4), a cavity (5) is formed between the prefabricated slabs (3) in pairs, and the cavities (5) are filled with core fillers (6). Due to the fact that the wall faces are the prefabricated slabs prefabricated in a large scale in a factory, requirements for the core fillers are reduced, the range of materials capable of being used is wide, and cost is reduced. A construction formwork is eliminated in wall face prefabrication, the two prefabricated wall faces are mutually connected inside to form a cavity mold, external construction fixing measures are eliminated, and the construction process is greatly simplified. Rapid hardening core fillers facilitate timely disassembling and cycling use of construction tools. The whole process from material compounding to pouring is mechanized, labor can be greatly saved, efficiency can be improved and cost can be reduced.
Owner:盐城市双新建设投资有限公司
Insulation waterproof coating and construction process thereof
InactiveCN101961933AImprove sound absorptionMeet the mechanical requirementsLiquid surface applicatorsSynthetic resin layered productsFiberWater based
The invention relates to an insulation waterproof coating and a construction process thereof. The insulation waterproof coating comprises a hard bubble layer formed by foaming isocyanate, polyalcohol, foaming agent, catalyst and flame retardant, and a sealing layer formed by spraying an inorganic fiber-blended water-based binder outside the hard bubble layer by an inorganic fiber sprayer outside a waterproof layer. The insulation waterproof coating has both the advantages of spraying the polyurethane hard bubble material and the inorganic fiber; thus, a continuous seamless seal integer is formed between the inorganic fiber spraying material and the polyurethane hard bubble material, which can effectively block the heat conduction, improve the energy saving effect and meet the mechanical demand of building surface. The insulation waterproof coating can also well reduce the noise generated during the running of vehicles, meet the fire resistance requirement because of the nonflammable material inside and be processed into different colors on the surface to be more beautiful and decorative.
Owner:北京立高科技股份有限公司 +1
Intumescent flame retardant compounded two-dimensional nanosheet polyurethane flame-retardant paint as well as preparation method and application thereof
PendingCN114686094AReduce deformationImprove the efficiency of fire rescueFireproof paintsPolyurea/polyurethane coatingsCarbon layerPolymer science
The invention discloses an intumescent flame retardant compounded two-dimensional nanosheet polyurethane flame-retardant paint, and relates to the technical field of fire prevention and flame retardance. The flame-retardant polyurethane composite material is prepared from the following raw materials in parts by weight: 100 parts of polyurethane resin, 30-80 parts of a flame retardant, 20-50 parts of a charring agent, 20-60 parts of a foaming agent, 0.1-4 parts of a wetting agent, 0.5-4 parts of a defoaming agent, 0.5-5 parts of a dispersing agent, 0.5-8 parts of an anti-settling agent, 1-60 parts of pigment and filler, 0.01-3 parts of a flatting agent, 10-100 parts of a diluent and 10-100 parts of a curing agent. A flame-retardant heat-insulating layer can be formed on the surface of a fire-fighting pipeline of power equipment at a time, an intumescent flame retardant can form an intumescent carbon layer during combustion, the intumescent carbon layer and zirconium phosphate nanosheets are synergistically flame-retardant, and a compact and dense carbon layer is formed on the surface of carbon residues, so that the flame-retardant property of the material is further improved, and the material has excellent fire-proof capability; therefore, deformation of the fire-fighting pipeline of the power equipment is delayed, improvement of fire rescue efficiency is facilitated, and great economic benefits and social benefits are achieved.
Owner:ELECTRIC POWER RES INST OF STATE GRID ANHUI ELECTRIC POWER +1
Features
- R&D
- Intellectual Property
- Life Sciences
- Materials
- Tech Scout
Why Patsnap Eureka
- Unparalleled Data Quality
- Higher Quality Content
- 60% Fewer Hallucinations
Social media
Patsnap Eureka Blog
Learn More Browse by: Latest US Patents, China's latest patents, Technical Efficacy Thesaurus, Application Domain, Technology Topic, Popular Technical Reports.
© 2025 PatSnap. All rights reserved.Legal|Privacy policy|Modern Slavery Act Transparency Statement|Sitemap|About US| Contact US: help@patsnap.com
