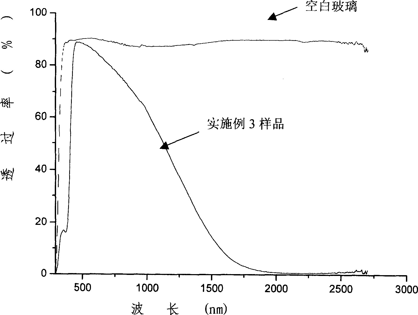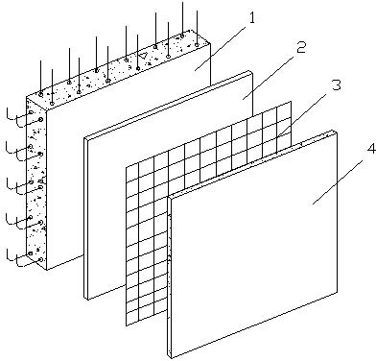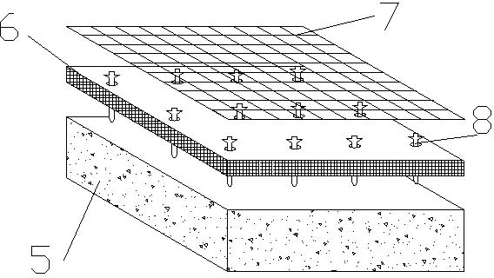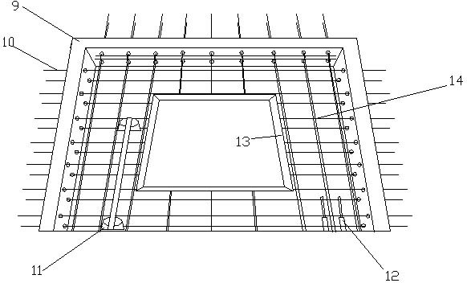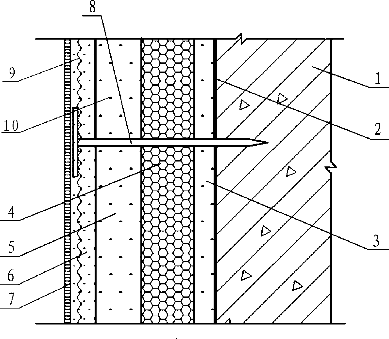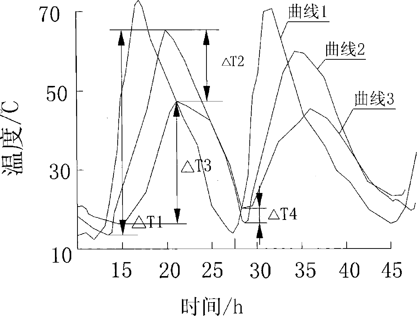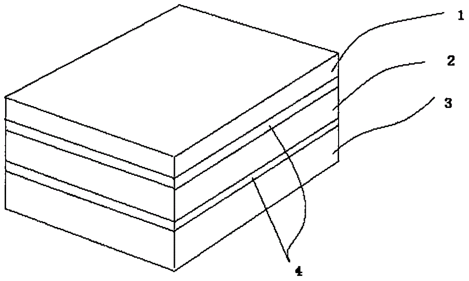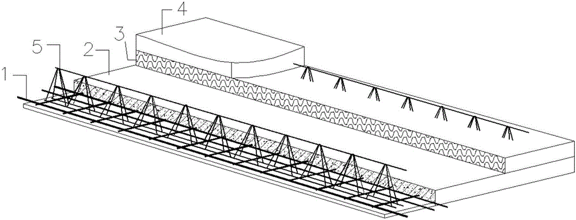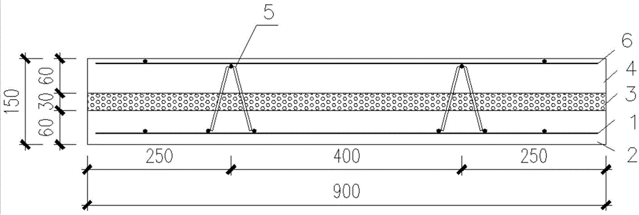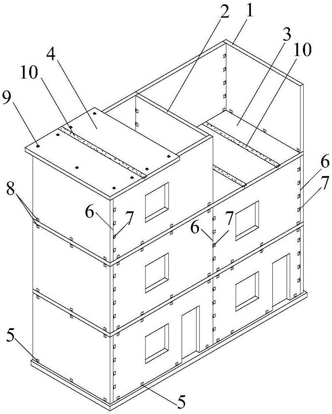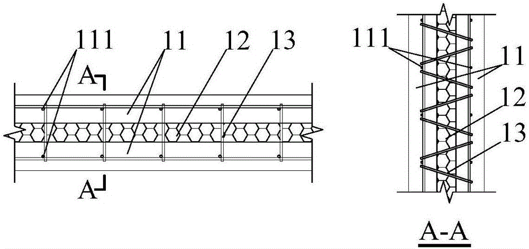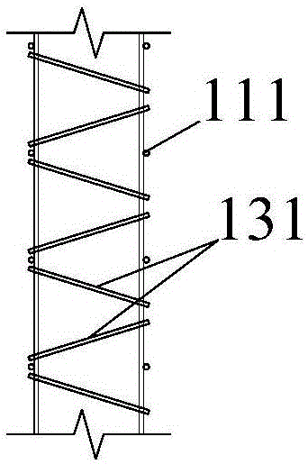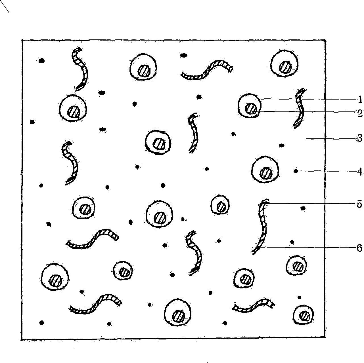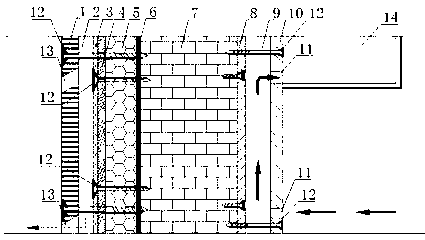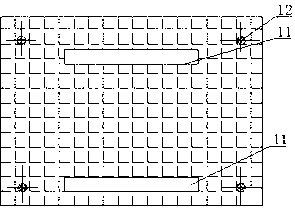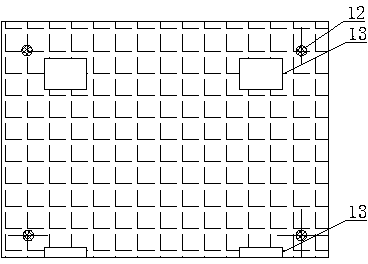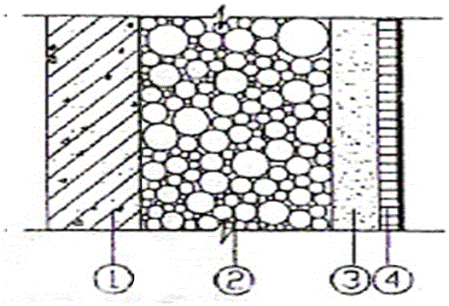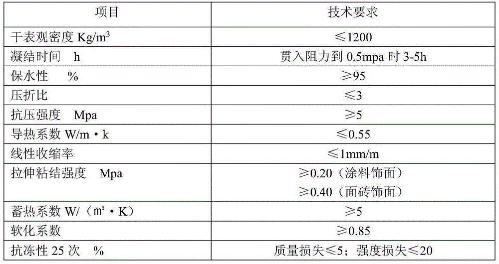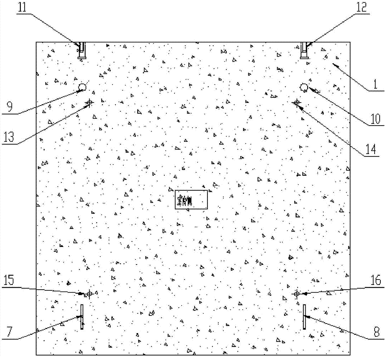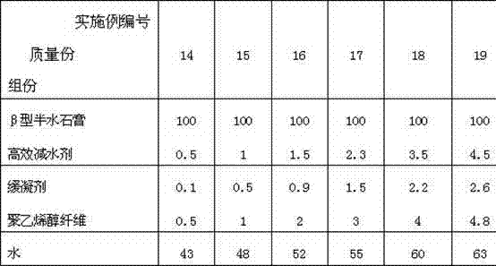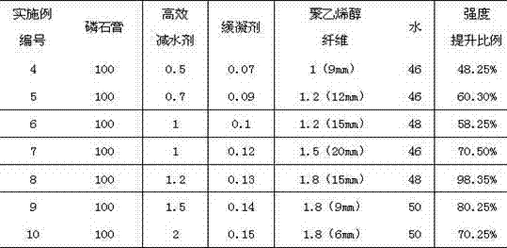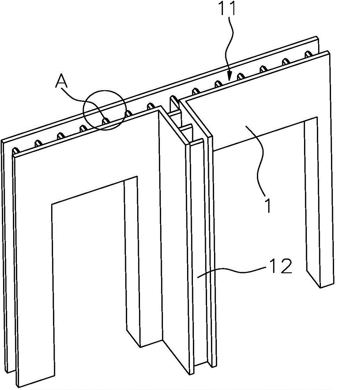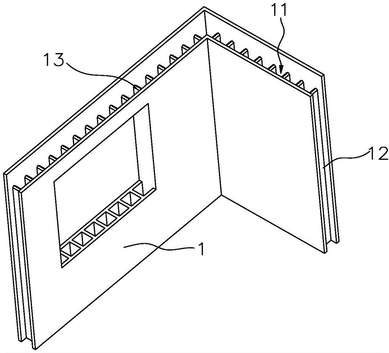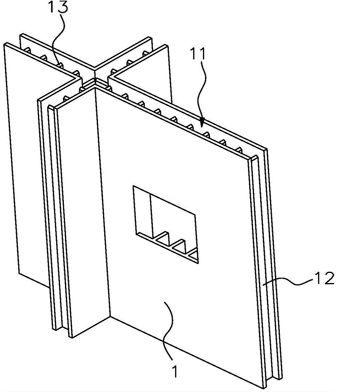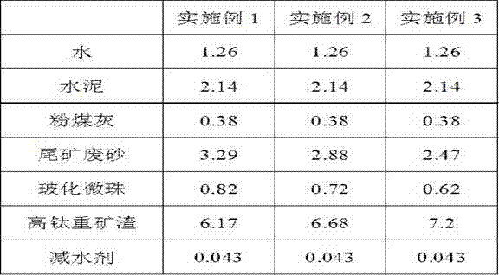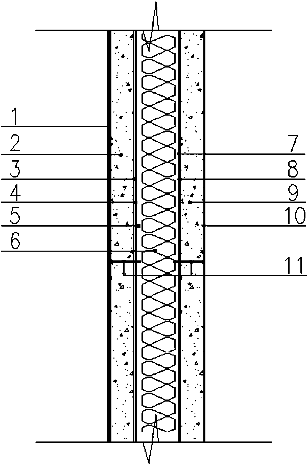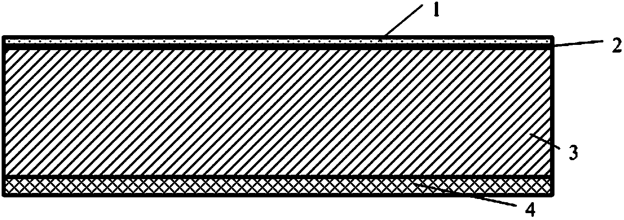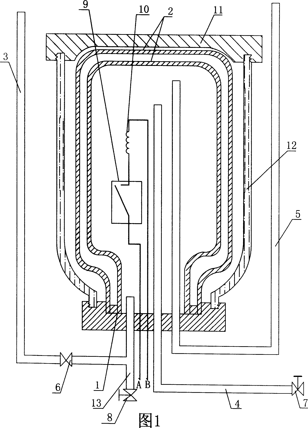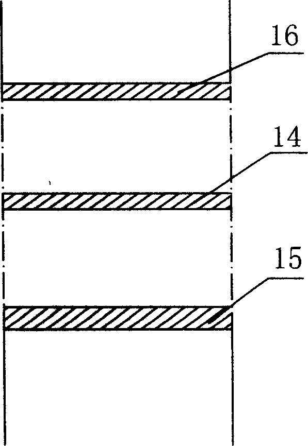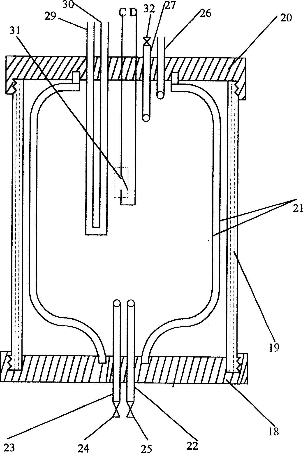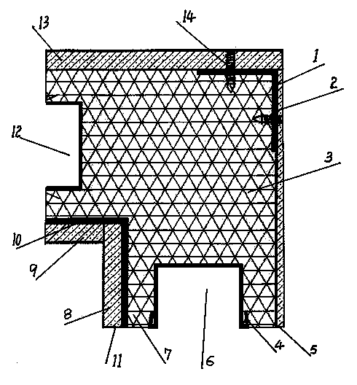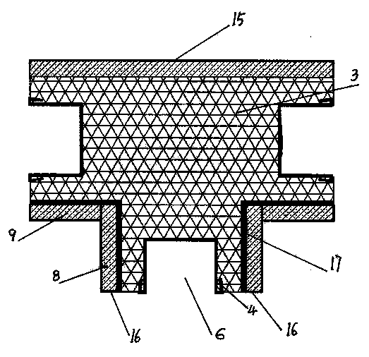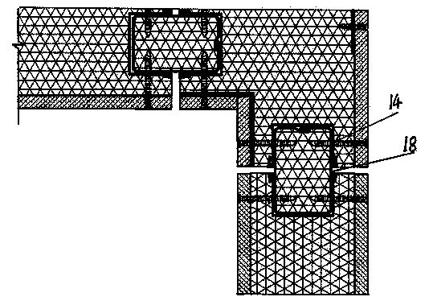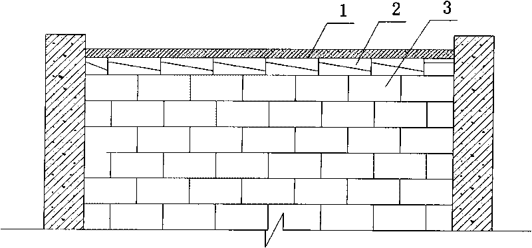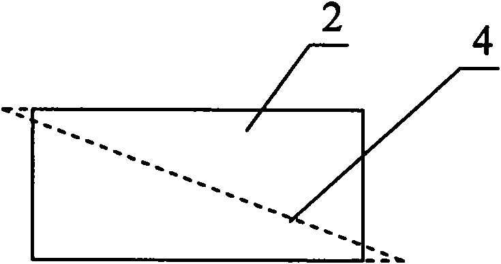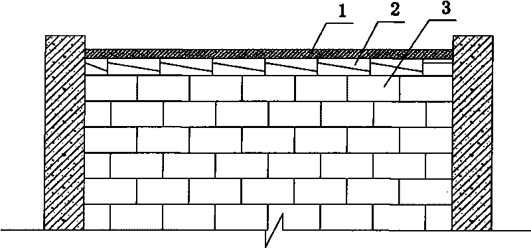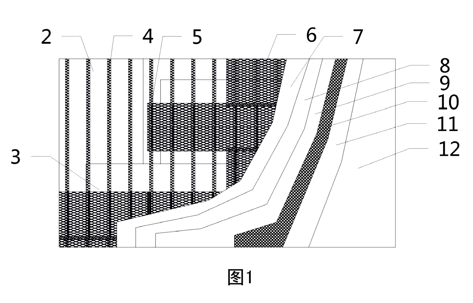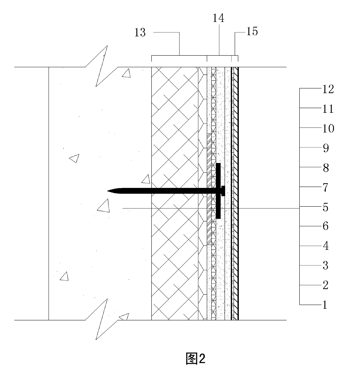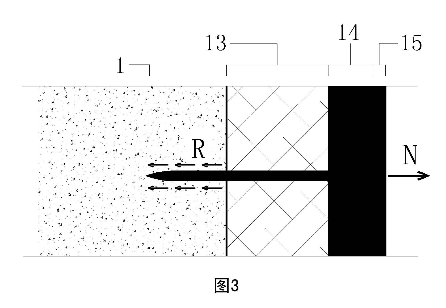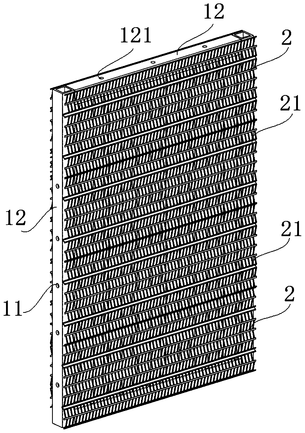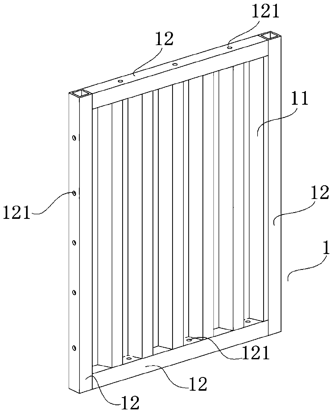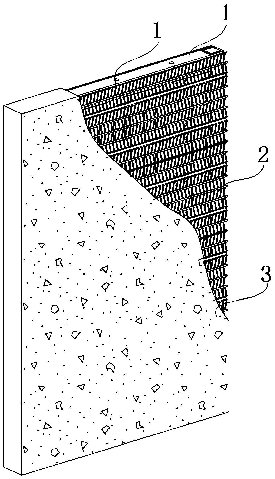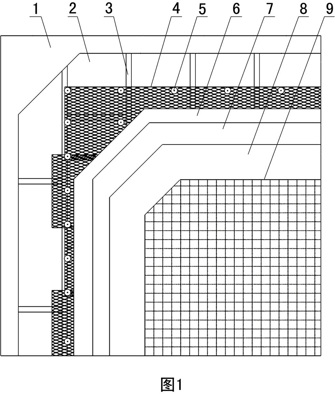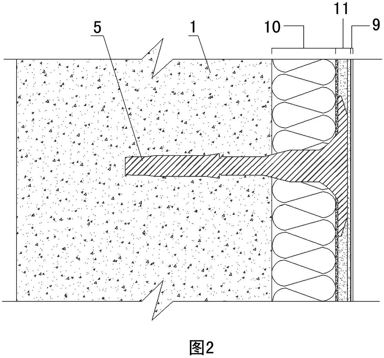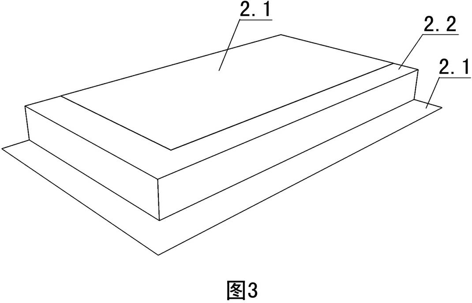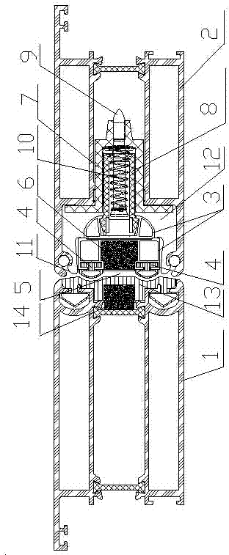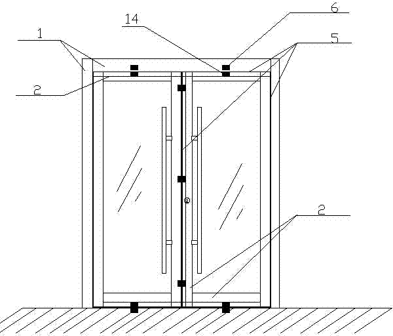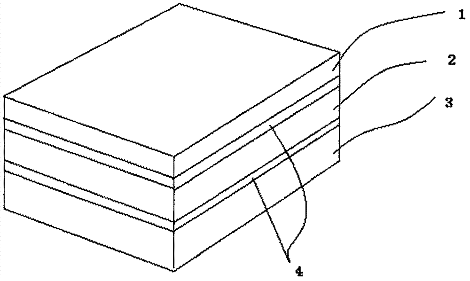Patents
Literature
144results about How to "Improve thermal insulation and energy saving" patented technology
Efficacy Topic
Property
Owner
Technical Advancement
Application Domain
Technology Topic
Technology Field Word
Patent Country/Region
Patent Type
Patent Status
Application Year
Inventor
Sunlight controlled transparent film in low radiation, prepartion method and application
InactiveCN1916057AGood visible light transparencyPrevent penetrationDispersed mediaMetal oxide nanoparticles
This invention relates to a method for preparing low-radiation heat-insulating transparent film for controlling sunlight. The film is composed of: organic polymer 70-99.9 wt. %, doping metal oxide nanoparticles 0.1-30 wt. % and adjuvant 0-29.9 wt. %. The method comprises: (1) uniformly dispersing the doping metal oxide nanoparticles into a dispersing medium, mixing with the organic polymer and the adjuvant, and drying to obtain master batches; (2) plasticizing, smelting or extruding and blowing, calendaring, stretching, extruding and casting to obtain the film. The film can be used as the coating film for architecture glass, automobile window and ship window, and has such advantages as high visible-light permeability, good sunlight obstructing effect, good anti-electrostatic effect, and good electromagnetic radiation resistance.
Owner:长春迪高实业有限公司
Prefabricated sandwich heat-preservation heat insulation concrete external wall panel and fabrication method
InactiveCN102650152AImprove manufacturing precisionReduce mistakesCeramic shaping apparatusBuilding componentsFire protectionEnergy conservation
The invention discloses a prefabricated sandwich heat-preservation heat insulation concrete external wall panel and a fabrication method. An integral composite wall panel which is structured in a way of wall body- heat insulation-architectural decoration from interior to exterior is adopted, the wall body is a load-bearing concrete structural layer, the middle of the wall panel adopts a heat insulation board, and the outermost side of the wall panel is an architectural decoration cladding panel, the three layers of the wall panel are connected into a whole by heat insulation connectors, so that the composite external wall panel is applicable to assembling an integral shear wall structure or an integral frame-shear wall structure, and also meets the requirements of buildings on energy conservation and fire protection. The prefabricated sandwich heat-preservation heat insulation concrete external wall panel is prefabricated in a factory and is mounted on site, so that the production and construction efficiencies are high, and the quality is also ensured; besides, the external wall panel realizes energy conservation, environmental protection, fire protection and heat insulation, and also has remarkable comprehensive benefits.
Owner:CHINA MCC17 GRP
Phase-change thermal energy storage three-in-one exterior wall outer insulation system and construction method thereof
InactiveCN101177967ALow costReduce heat transferCovering/liningsInsulation layerThermal energy storage
The invention relates to a triad phase change and energy storage external thermal insulating system of an external wall and the job practice of the system. A boundary layer, an insulation layer, a crack shielding layer and a finishing coat are arranged from a basal wall to outside in sequence. The insulation layer comprises three layers, including a bonding insulation layer which is an insulation mortar layer, a stable insulation layer which is an insulation board and an active insulation layer which is a phase change and energy storage insulation mortar layer, which are bonded with each other from interior to exterior; wherein, the fine aggregate in the phase change and energy storage insulation mortar layer uses inorganic porous particle as vector, organic phase changed material is adsorbed and stored in the pore space, and the outside surface comprises the phase change and energy storage porous medium of polymer-based composite material film. The crack shielding layer comprises a crack shielding mortar with strengthened mesh inside, meanwhile, a clip is vertically penetrated into the basal wall from the outside of the strengthened mesh. The invention adopts a triad insulation structure as the structure and phase changeable energy-storage material as fixing material, which significantly improves the insulation effect of wall and is favorable for keeping stable indoor temperature and substantially saving the energy consumption of indoor air conditioner.
Owner:北京中远汇丽精细化工有限公司
Multifunctional green building materials
ActiveCN105220779AGood thermal insulation performanceGood heat preservation and energy saving effectSynthetic resin layered productsHeat proofingThermal insulationCorrosion resistant
The invention discloses multifunctional green building materials with functions of fire prevention, thermal insulation and sound insulation and aims to overcome the defect that current building materials are poor in thermal insulation and sound insulation effects. The green building materials comprise an inner fire preventing layer, an outer sound insulation layer and a thermal insulation layer between the inner fire preventing layer and the outer sound insulation layer, wherein the thermal insulation layer is connected with the fire preventing layer through an adhering layer, and the thermal insulation layer is connected with the sound insulation layer through an adhering layer. The multifunctional green building materials have the advantages that the building materials are good in thermal insulation performance, the heat conductivity coefficient of the building materials is 0.01-0.05W / (m*K), the building materials are good in thermal insulation and energy saving effects and good in fire preventing performance, the fire resistance duration of the building materials is larger than 3 hours, an A-level fire preventing standard can be reached, good fire resistance is achieved, a good sound insulation performance is achieved, noise influence can be reduced greatly, good durability is achieved, and the building materials are resistant to high temperature and low temperature and good in corrosion resistance and weather resistance.
Owner:FENGLIN ENVIRONMENTAL PROTECTION TECH CO LTD
Lightweight gypsum plaster mortar
The invention belongs to building mortar, and particularly relates to lightweight gypsum plaster mortar which is the secondary development of gypsum plastered product technology. The lightweight gypsum plaster mortar is used for leveling inner sides of outer walls, inner partition walls and ceilings of buildings, and the heat-insulated effect is good. Because the flue gas desulphurized building gypsum of power plants is used, the problem of disposing and using the desulphurized gypsum is solved, and the circulating economy is developed. The method for preparing the plaster mortar comprises the following steps of: accurately weighing up the following materials in part by weight: 70 to 80 parts of flue gas desulphurized gypsum of power plants, 15 to 25 parts of vitreous hollow microsphere, 0.2 to 0.4 part of cellulose ether, 0.3 to 0.6 part of air entraining agent and 0.2 to 0.5 part of retarding agent; and putting the materials into a container, adding 60 to 120 parts of water into the container, and uniformly stirring the mixture at the normal temperature to obtain the lightweight gypsum plaster mortar. The lightweight gypsum plaster mortar has the advantages of moderate strength, unnecessary additional making of protective covering, direct leveling after plastering, high performance cost, high workability, short construction period, functions of preventing fire, absorbing sound, and adjusting air humidity and no emission of CO2 in the production process.
Owner:SHANGHAI RES INST OF BUILDING SCI CO LTD
Self-controlled phase-variable energy-storage economical material and its production
InactiveCN101074157AImprove thermal insulation and energy saving performanceImprove thermal cycle qualitySolid waste managementBreathingPhase-change material
A self-controlling phase-variable and energy-storage material and its production are disclosed. The material consists of cement 25-35 proportion, fly ash 5-8 proportion, phase-variable powder containing paraffin 20-30 proportion, fined slag powder 4-8 proportion, rubber powder 3-6 proportion, fiber 1-3 proportion and light aggregate 20-30 proportion. The light aggregate can be glass micro-pearl or polyphony grain, which is distributed with formaldehyde decomposing agent. It can release heat-energy storage by medium phase variation, improve indoor heat circulation, properties of thermal-insulation, heat-storage and wet breathing and have on base leakage.
Owner:王胜怀
Composite floor slab based on polyphenyl granule fiber concrete sandwich insulation and construction method
InactiveCN106522440AImprove bearing capacityIncreased durabilityFloorsHeat proofingRough surfaceFiber
A composite floor slab based on polyphenyl granule fiber concrete sandwich insulation comprises a prefabricated bottom plate concrete layer, a polyphenyl granule fiber concrete prefabricated bottom plate insulation layer is arranged on the prefabricated bottom plate concrete layer, and a post-poured layer is arranged on the polyphenyl granule fiber concrete prefabricated bottom plate insulation layer. The invention further provides a construction method for the composite floor slab. The polyphenyl granule fiber concrete sandwich insulation layer is poured on the basis of a common steel bar truss composite floor slab, and the novel sandwich insulation composite floor slab is formed by combining the prefabricated bottom plate concrete layer, the polyphenyl granule fiber concrete insulation layer and the on-site post-poured layer; load bearing and heat insulation of the floor slab are integrated, later insulation treatment of a roof panel is omitted, and field operations are reduced; and the mode of combining a steel bar truss and a rough surface is further adopted, the steel bar truss penetrates through the three layers of the whole composite floor slab to tightly combine the three layers of the whole composite floor slab, and thus the bearing capacity, shear capacity and integrity of the composite insulation floor slab are improved.
Owner:西咸新区矩阵实业有限公司
Heat insulation energy-saving material and preparation method thereof
InactiveCN107324776AExtended service lifeLow thermal conductivityCeramic materials productionClaywaresSodium silicateSodium carboxymethylcellulose
The invention discloses a heat insulation energy-saving material. The heat insulation energy-saving material comprises the following components in parts by weight: 60-80 parts of cement, 30-40 parts of mineral cotton, 20-30 parts of sodium silicate, 10-30 parts of natural zeolite powder, 10-20 parts of coal ash, 5-15 parts of mullite fibers, 3-8 parts of floating beads, 5-10 parts of polyvinyl alcohol, 2-8 parts of carboxymethyl cellulose, 5-10 parts of a nano inorganic oxide, 8-15 parts of glass beads, 3-8 parts of glass fibers and 4-10 parts of an additive. The heat insulation energy-saving material is prepared by such processes as grinding dispersion, high-temperature mixing, standing cooling, sieving separation, pressing molding and high-temperature sintering. The heat insulation energy-saving material has the advantages of fire resistance, long service life, small heat conduction coefficient, environmental friendliness and the like, and meanwhile, has good acid and alkali corrosion resistance and ultrahigh weatherability.
Owner:HEFEI WANZHIJING DOORS & WINDOWS CO LTD
Method for preparing baking-free brick from industrial solid waste
The invention relates to the field of a baking-free brick prepared from solid waste, and particularly relates to a method for preparing the baking-free brick from industrial solid waste, in particularto a baking-free and non-steamed brick prepared from industrial iron tailings, copper tailings, boric sludge and the like and a preparation method of the baking-free and non-steamed brick. The baking-free brick is prepared from raw materials in percentage by weight as follows: 25%-75% of industrial tailings, 5%-25% of at least one of cement, pulverized fuel ash and mineral waste residues, 0-60% of aggregate, 0-30% of an inorganic adhesive and 0-10% of other additives, wherein water accounts for 3%-20% of the sum of weight of the industrial solid waste and at least one of the cement, pulverized fuel ash and mineral waste residues. The industrial tailings are mixed with at least one of the cement, pulverized fuel ash and mineral waste residues, molding is performed by vibrating or under thepressure, demoulding is performed after maintenance, and when a product is maintained at the room temperature for 28 days or after strength reaches 5 MPa or higher, the baking-free brick is obtained.The baking-free brick prepared with the method has the characteristics of high strength, good freezing resistance and the like, and recycling of the industrial solid waste can be realized.
Owner:遵义联合建材有限公司
Lower multi-layer assembly type heat insulation and energy saving building
PendingCN106836468AReduce waste and other issuesAvoid Bricklaying and Plastering JobsRoof covering using slabs/sheetsBuilding componentsInsulation layerSandwich board
The invention provides a lower multi-layer assembly type heat insulation and energy saving building which comprises a wall body, a floor and a roof. The wall body, the floor and the roof adopt amode of prefabricated slabswhich comprise prefabricated outer wallboards (1), prefabricated inner wallboards (2), prefabricated floor boards (3) and prefabricated roof boards (4), and comprise prefabricated sandwich boards with heat insulation layers; the prefabricated wallboards and a foundation are connected through vertical connection devices (5) evenly arranged at the bottoms of the prefabricated wallboards; the adjacent prefabricated wallboards are connected through joints (6); the joints (6) are evenly provided with horizontal connection devices (7) in the height direction; the upper and lower layers of prefabricated wallboards and the prefabricated floor boards (3) are connected through a plurality of vertical connection devices (8); the prefabricated wallboards and the prefabricated roof boards (4) are connected through vertical connection devices (9) evenly arranged at the tops of the prefabricated wallboards; and the adjacent prefabricated floor boards (3) or the adjacent prefabricated roof boards (4) are connected through joints (10). The building achieves integrated organic combination of whole assembling of a main body structure and a heat insulation structure, so that the field construction speed is high, and the heat insulation and energy saving effects are good.
Owner:ARCHITECTURAL DESIGN & RES INST OF TSINGHUA UNIV
Preparation of heat-insulating energy-saving mortar containing phase-change material
ActiveCN101302089APrevent seepageLong-term heat preservation and energy saving effectMicro bubblePolymer science
The invention relates to a method for preparing insulated energy-saving mortar containing phase-change materials, comprising the following steps that: (1) at a temperature of between 30 and 130 DEG C and the vacuum degree is between 0.03 and 0.09, 80 to 500 kg of ceramsite and 0.8 to 2.5 kg of polypropylene hollow fibers are immersed in a phase-change material solution and treated for 5 to 120 minutes, so that the phase-change material solution permeates into holes of the ceramsite and cavities of the polypropylene hollow fibers; (2)the obtained ceramsite and polypropylene hollow fibers, together with 100 to 300 kg of cement and 50 to 200 kg of vitrified micro bubbles, are mixed for 3 to 5 minutes in the condition that the cement water factor is controlled between 0.4 and 0.6. The method is easy and convenient to implement and has low requirement on equipment; and the obtained mortar has good insulated energy-saving effect and can be widely applied in the aspect of heat-insulation of walls in the building field.
Owner:DONGHUA UNIV
Anti-condensation outer insulative wall body structure
InactiveCN103114661ALow thermal conductivityReduce temperature gradientWallsHeat proofingEngineeringCross ventilation
The invention discloses an anti-condensation outer insulative wall body structure and belongs to the technical field of wall body structures. The structure is characterized in that an inside air layer (9) and a water-steam-preventing layer (8) are sequentially arranged between an inner decorative plate (10) and a base layer load-bearing wall body (7); inner layer through holes (11) are arranged both on the upper portion and the lower portion of the inner decorative plate (10), and the inner layer through hole on the upper portion is connected with a wind-returning opening (14) are to ensure that negative pressure is formed by the inside air layer (9), and that cross-ventilation is formed between the inside air layer (9) and an interior of a room; a water diffusion layer (4), a water-proof layer (5) and an outside air layer (2) are sequentially arranged between an inflaming-retarding-type insulative material layer (5) and an outer decorative plate (1); and outer layer through holes (13) for the outside air layer (2) and the outside of a room to be communicated and form cross ventilation are arranged both above and below the outer decorative plate (1). The anti-condensation outer insulative wall body structure is obvious in level and structure, has good insulative, energy-saving, moisture-permeable and damp-proof performance, and can radically overcome critical defects that the inside of a building wall body is easy to be affected with damp, condensate, mildewed and airtight.
Owner:NANJING UNIV OF AERONAUTICS & ASTRONAUTICS
High-effective building energy-saving heat-insulating material
The present invention discloses a high-efficient building energy-saving and heat-preservation material. The building energy-saving and heat-preservation material is made of sepiolite, light stucco gesso, hydrophobic perlite, aluminous cement, composite fibre (consisting of propylene fibre, wood fibre and fibre brucite), composite adhesion agent (consisting of methylol hydroxide ethylcellulose aether, starch ether and regenerated and separated latex powder), air-inductive water reducer, water repellent agent, methane amino-acid calcium salt according to the weight ratio. The appearance of the present invention is a dry powder shape. After being added with water for mixing and milling, the material can be directly used for being plastered on the outer wall, inner wall and roof with the stated thickness. The present invention is with much better heat-preservation and heat-insulation effect with dampproof and waterproof. Besides, the construction process is much simpler and the additive cost can be decreased.
Owner:贾宏强
Energy-saving self-insulation wall and construction process
InactiveCN105155696AEliminate hot and cold bridge phenomenonImprove thermal insulation and energy savingWallsClimate change adaptationBuilding energyMicrosphere
The invention relates to the technical field of building energy saving, in particular to an energy-saving self-insulation wall and a construction process thereof. A self-insulation wall material is built into a self-insulation wall base through insulation mortar special for hollow microsphere masonry for the energy-saving self-insulation wall; a protective layer is made outside the self-insulation wall base through plaster mortar special for the hollow microsphere masonry; an impermeable anti-cracking layer is made outside the protective layer; a facing layer is made outside the impermeable anti-cracking layer; thus, the energy-saving self-insulation wall is formed. The insulation mortar and plaster mortar special for the hollow microsphere masonry have a small heat conductivity coefficient, high compressive strength, good adhesion, good workability, and small shrinkage, prevent energy loss of masonry mortar joints, eliminate 'cold and heat bridges' in blocks and greatly enhance insulation and energy-saving effects of the self-insulation wall, so that physical performance indexes of a building wall, such as thermal performance, are better than those in the standard for energy-saving self-insulation buildings. The energy-saving self-insulation wall is a building structure good in energy-saving and insulation effects, environment-friendly, fireproof and significant in economic benefit and is widely applicable to energy-saving self-insulation system buildings.
Owner:胡泉
PC light composite sandwich thermal-insulated integrated wallboard
The invention relates to a PC light composite sandwich thermal-insulated integrated wallboard, and belongs to the technical field of building structure construction. The light composite sandwich thermal-insulated integrated wallboard sequentially comprises an inner vane plate, a thermal insulating layer and an outer vane plate, an inner mesh is arranged in the inner vane plate, and an outer mesh is arranged in the outer vane plate; a plurality of connecting pieces are connected between the outer mesh and the inner mesh, a pre-embedded piece is arranged on the outer mesh, the pre-embedded piece penetrates through the thermal insulating layer and the inner vane plate, the outer end of the pre-embedded piece extrudes above the inner surface of the inner vane plate. The PC light composite sandwich thermal-insulated integrated wallboard is applied to steel building construction, and has the advantages of being small in weight, high in thermal insulation, convenient and efficient.
Owner:ZHEJIANG GREEN BUILDING INTEGRATION TECH CO LTD
Fiber-modified gypsum-based composite material
The invention discloses a fiber-modified gypsum-based composite material which is characterized by comprising the following components by mass ratio: 100 parts of beta-hemihydrate gypsum, 0.1-5 parts of high-efficiency water reducing agent, 0.05-3 parts of retarder, 0.1-5 parts of polyvinyl alcohol fiber and 40-65 parts of water. The polyvinyl alcohol fiber is short chopped fiber and has the length of 5-30mm and the good diameter of 6-70mum. The polyvinyl alcohol fiber is uniformly and disorderly distributed in the gypsum-based composite material, thus the strength and the toughness of all parts of the product can be greatly improved. The composite material disclosed by the invention has the characteristics of low cost, low power consumption, high strength and environment friendliness and can be used as the decorative material and the non-load-bearing building material.
Owner:SOUTHWEAT UNIV OF SCI & TECH
Modified forming cement board
ActiveCN104829193AImprove thermal insulationImprove thermal insulation and energy savingCeramicwareThermal insulationCement board
The present invention discloses a modified foaming cement board, wherein the raw materials comprise a ordinary silicate cement, fly ash, hydrogen peroxide, bis(pentabromophenyl) ethane, a sulfonated acetone formaldehyde polycondensate, a multi-component copolymer dispersing agent, polyurethane, a foam stabilizer, a coupling agent, alkali-resistant fibers, bis(2,2,6,6,-tetramethyl-4-piperidyl)sebacate, 2-hydroxy-4-methoxy benzophenone, and an ultraviolet ray absorber. The modified foaming cement board has the following characteristics that the thermal insulation property is good, the product dry density is 150-200 kg / m<3>, the thermal conductivity is 0.05-0.06 W / (m*K), and the good thermal-insulation and energy-saving effect is provided; the fire prevention performance is good, the fire resistance limit is more than 3 h, and the material can meet the grade A fire prevention standard so as to provide good fire resistance; the sound insulation performance is good so as to substantially reduce the noise impact; the durability is good, and characteristics of high temperature resistance, low temperature resistance, corrosion resistance, ultraviolet ray radiation resistance, and good weathering resistance are provided; the 1 day strength of the product with the dry density of 170 kg / m<3> can achieve 0.3 mpa, and the 28-day strength can achieve 0.4 mpa; and characteristics of early strength and high strength are provided, and problems of high brittleness and easy damage are overcome.
Owner:CHONGQING BANGRUI NEW MATERIAL CO LTD
Hollow reinforced concrete prefabricated wall body module
The invention relates to production of a hollow wall body module and a building utilizing the hollow wall body module, and aims to provide a hollow reinforced concrete prefabricated wall body module. The module is T-shaped, L-shaped, cross-shaped or transversely l-shaped; a plurality of through holes which penetrate through the module along the vertical direction are uniformly formed in the module; the hollow reinforced concrete prefabricated wall body is characterized in that each through hole is a square body of which the edges are parallel to the surface of the module; a groove for accommodating a girth reinforcing steel bar is formed in the upper end of the module; at the part, positioned in an outer wall, of the groove, the height of the groove wall of the groove is equal to the height of the groove wall on the other side after a floor slab is placed; at the part, positioned in an inner wall, of the groove, the heights of the groove walls on the two sides of the groove are equal; at the part, positioned in the outer wall without the floor slab of the building, of the groove, the heights of the groove walls on the two sides of the groove are equal. By using the module, the integrity of the building can be enhanced remarkably, the structural performance of the building can be improved, the construction process of the building can be simplified, and the construction efficiency of the building can be improved; the overall module is light in weight, convenient to machine, and lower in cost; the scaffolding-free, framework erecting-free and painting-free requirements are met.
Owner:赵光林
Load-bearing heat-preserving concrete utilizing wastes as coarse and fine aggregates and preparation method of load-bearing heat-preserving concrete
The invention relates to the technical field of concrete materials and particularly discloses load-bearing heat-preserving concrete utilizing wastes as coarse and fine aggregates and a preparation method of the load-bearing heat-preserving concrete. The load-bearing heat-preserving concrete utilizing the wastes as the coarse and fine aggregates comprises the following components in parts by weight: 8-15 parts of water, 16-28 parts of cement, 2-5 parts of fly ash, 18-26 parts of tailing waste sand, 4.6-6.5 parts of glazed hollow beads, 45-57 parts of high-titanium heavy slag, 0.26-0.33 part ofa water reducing agent. The load-bearing heat-preserving concrete disclosed by the invention utilizes the high-titanium heavy slag as the coarse aggregates and the tailing waste sand as the fine aggregates and solves the problems of land resource waste and environmental pollution caused as a large amount of slag and tailing waste sand occupy a large amount of land; the thermal conductivity coefficient of the prepared load-bearing heat-preserving concrete is 0.09-0.22 W / (m*K), so that the heat-preserving and energy-saving performance of a wall body are greatly improved.
Owner:桂林兆圆混凝土有限公司
Fabricated light steel keel wall body suitable for building and construction technology
PendingCN107859213AImprove sound insulationImprove thermal insulation and energy savingWallsThick plateEngineering
The invention belongs to the technical field of fabricated light steel keel enclosure wall bodies of buildings and construction and discloses a fabricated light steel keel wall body suitable for a building and a construction technology. The fabricated light steel keel wall body suitable for the building comprises a wall surface anti-cracking and waterproof material composite layer and the like. AnALC board base layer with the thickness being 50-200 mm is arranged on the right side of the wall surface anti-cracking and waterproof material composite layer, and a damping and sound-insulating material layer with the thickness being 1.2-19 mm is arranged on the right side of the ALC board base layer with the thickness being 50-200 mm. A heat-insulating material layer with the thickness being 2-15 mm is arranged on the right side of the damping and sound-insulating material layer with the thickness being 1.2-19 mm, and a light steel keel wall frame is arranged on the right side of the heat-insulating material layer with the thickness being 2-15 mm. The light steel keel wall frame is filled with a heat-insulating material with the thickness being 30-140 mm, and a heat-insulating materialwith the thickness being 2-15 mm is arranged on the right side of the light steel keel wall frame. A sound-insulating material with the thickness being 1.2-19 mm is arranged on the right side of theheat-insulating material with the thickness being 2-15 mm, and an ALC board with the thickness being 50-200 mm is arranged on the right side of the sound-insulating material with the thickness being 1.2-19 mm. A facing layer is arranged on the right side of the ALC board with the thickness being 50-200 mm.
Owner:武汉麦特建筑科技有限公司
Insulation sound-absorbing decorative plate and preparation method thereof
ActiveCN103818080AReduce pollutionProduction process is environmentally friendlySynthetic resin layered productsLaminationBuilding materialWoven fabric
The invention relates to an insulation sound-absorbing decorative plate and a preparation method, which belongs to the technical field of building material. The insulation sound-absorbing decorative plate comprises a substrate, a superficial layer and a bottom layer; the substrate is spliced with the superficial layer through PUR glue, the other surface of the substrate is spliced to the bottom layer; the materials of the substrate are PP fiber and glass fiber; the material of the superficial layer is a PP membrane, or a PVC membrane, or a PETG membrane; and the material of the bottom layer is non-woven fabrics. The preparation method comprises the following steps: 1)mixing the PP fiber and glass fiber, using an air laying method to prepare an original substrate; 2)taking the non-woven fabrics as the bottom layer, compacting one side of the original substrate and the bottom layer by a veneer press under the temperature of 180-220 DEG C to prepare a double-layer plate; 3)performing corona treatment and preheating the substrate surface of the double-layer plate, then coating the PUR glue; and 4)applying the superficial layer and the substrate of the double-layer plate together. The insulation sound-absorbing decorative plate does not contain asbestos, benzene and formaldehyde which are harmful to human body, light pollution of a matte series product can be avoided, and the production technology enables environmental protection.
Owner:LIAOYANG YIMENG CARPET MFG
Energy saving drinking water apparatus
InactiveCN1751636AGood energy saving and heat preservation effectImprove thermal insulation and energy savingLiquid flow controllersBeverage vesselsRefrigeration compressorIce water
An energy-saving drinking water appliance is composed of an insulating hot water bottle A with a plug A, the water outlet tube, water inlet tube, air tube and blow-off tube, all of which pass through the plug A, the serially connected electric heater and temp-controlled switch in said bottle A, an insulated ice water bottle B with a plug B, the refrigerating tubes, water inlet tube and air tube, which are arranged on the plug B, and the water outlet tube and blow-off tube, which are arranged on another plug. Said bottle A and B have a dual-layer vacuum structure and a heat reflecting layer plated on their inner surfaces.
Owner:黄跃明
Fast-assembled integrated house wall plate corner connecting column
InactiveCN103912076AHigh strengthImprove thermal insulation and energy savingWallsHeat proofingEconomic benefitsEngineering
The invention discloses a fast-assembled integrated house wall plate corner connecting column. A panel of the connecting column is provided with at least two notches in insertion assembling with a connecting piece, inserts are embedded into the notches, and inclined inserts are arranged on the two sides of the notches. The connecting column is of an L shape or T shape. A region defined by the notches is filled with inorganic composite heat preservation materials. By means of the fast-assembled integrated house wall plate corner connecting column, connecting integrity of all components is improved, and the strength of the connecting column is also improved; because a wall body is connected through the corner connecting column, the overall structural strength, overall rigidity and stability of a house are greatly improved, reliable, easy and fast wall plate installing and connection can be achieved, the heat preservation and energy saving performance of the wall plate is improved, cracking is reduced, the construction cycle is shortened, and economic benefits are improved.
Owner:河南德霖集成房屋有限公司
Wedge-shaped building method for aerated concrete blockwork top
InactiveCN101748825ALow thermal conductivityImprove insulation effectWallsMaterials scienceWall material
The invention relates to a wedge-shaped building method for aerated concrete blockwork top, belonging to the technical field of house. The wedge-shaped building method for aerated concrete blockwork top is characterized in that: the aerated concrete blockwork top is subject to construction by building wedge-shaped building blocks. The building method can be used for various filler walls which are built by aerated concrete building blocks in a manner of dry method. The method is characterized in that the last building block of the blockwork top is built according to the method for building wedge-shaped building blocks, so as to achieve the purpose of firm top-full upper building structure with filler wall material. The method having the advantages of simple technology, high construction quality, excellent heat preservation and energy-saving effect, etc. is extensively suitable for the construction of houses and public construction projects.
Owner:天津第四市政建筑工程有限公司 +1
Integrated heat preservation and decoration system of radiation heat insulation rock wool fixedly connected by steel mesh and construction method thereof
ActiveCN102011435AFast construction workImprove structural strengthCovering/liningsClimate change adaptationSteel platesThermal radiation
The invention provides an integrated heat preservation and decoration system of radiation heat insulation rock wool which is fixedly connected by steel mesh and a construction method thereof, wherein the system is connected to the surface of a building and is orderly connected to rock wool, a radiation heat insulation film, a steel plate expansion mesh, a bonding polymer mortar, an interface curing agent, an alkali-resistant self-adhesive fibre gridding cloth, an anti-cracking polymer mortar and a decoration surface; wherein the outer surface of the bonding layer is provided with the alkali-resistant self-adhesive fibre gridding cloth, the outer surface of the alkali-resistant self-adhesive fibre gridding cloth is cured and combined with the anti-cracking polymer mortar layer to form an anti-cracking layer and the outer surface of the anti-cracking layer is connected to the decoration layer. The bonding polymer mortar of internal layer comprises one or two layers. A second interface curing agent layer is disposed between the anti-cracking polymer mortar and the decoration surface. The decoration surface is coating, wallpaper, ceramic tile, glass or stone. The integrated heat preservation and decoration system of radiation heat insulation rock wool fixedly connected by steel mesh and the construction method thereof provide by the invention have the advantages that the material construction is simple, the space is small, the purpose for effectively obstructing heat conduction, thermal convection and thermal radiation can be realized, the influence of the thermal environment outside the building to the thermal environment inside the building can be reduced and the system can be widely applied to the construction of building insulation.
Owner:航天海鹰安全技术工程有限公司
Fireproof composite wall for building protection
PendingCN110607853AReduce thicknessSmall thickness, can increase the use of small spaceWallsHeat proofingEarthquake resistancePre stress
The invention discloses a fireproof composite wall for building protection. The simple wall comprises a bearing wall (1); multiple prestress dispersion layers (2) are transversely bonded on the two sides of the bearing wall (1) end to end; sandwich layer fillers (3) are cast in two space formed by the prestress dispersion layers (2) and the bearing wall (1); the sandwich layer fillers (3), the prestress dispersion layers (2) and the bearing wall (1) are integrally injected to form a simple wall main body. The simple wall is simple in structure and novel in design, improves the earthquake resistance of the overall wall structure, reduces the design strength and cost of wall components, meanwhile, greatly improves the shear resistance and the integrity, and has such advantages as excellent integrity, excellent earthquake resistance, higher bonding and anti-shearing capacity and excellent finished wall molding effect.
Owner:金国洪
Environmental protection and energy saving thermal insulation material for building
InactiveCN103755288AImprove thermal performanceGood thermal insulation efficiencyFiberThermal insulation
The invention discloses an environmental protection and energy saving thermal insulation material for building, which is characterized in that the material provided by the invention is produced by mixing and stirring meerschaum, lightweight whitewash gypsum, hydrophobic perlite, aluminous cement, composite fiber (consisting of propylene fiber, wood fiber and fiber brucite), composite adhesive (consisting of methyl hydroxyethyl cellulose ether, starch ether and redispersible emulsion powder), air entraining water reducer, hydrophobic agent and calcium salt of polymethylene amino acid with dry powder appearance. Water is added into the material, after mixing and stirring, the material provided by the invention can be directly plastered to exterior wall, interior wall and roof of house with a certain thickness, and has the advantages of good insulation and heat insulation effects, moistureproof and waterproof, simple construction operation, and reduced additional cost.
Owner:刘季林
Heat resisting bridge composite counter radiation rock wool energy-saving decoration system and construction method thereof
ActiveCN102359235AReduce the impactReduce energy consumptionCovering/liningsGlass fiberInsulation layer
The invention discloses a heat resisting bridge composite counter radiation rock wool energy-saving decoration system and a construction method thereof. The system comprises a counter radiation heat insulation layer which is attached to a construction wall, wherein the counter radiation heat insulation layer comprises pieces of counter radiation rock wool attached to the side wall of the construction wall and fireproof glass fiber aluminum foil adhesive tapes connected between every two adjacent pieces of counter radiation rock wool; an adhesion layer is arranged on the outer side of the counter radiation heat insulation layer; an interface curing agent is coated on the outer side of the adhesion layer; and a decoration layer is arranged on the outer side of the interface curing agent. Inthe decoration system, a structure that a layer of rock wool is laid and then another layer of rock wool is laid is eliminated, but the counter radiation rock wool is utilized, so that the system hasa better heat insulation effect; simultaneously, a purpose-made heat resisting bridge heat insulation anchor bolt is used for directly fixing the counter radiation rock wool and a steel plate expansion mesh in the adhesion layer, so that a heat bridge cannot be generated, and the construction wall is more firmly anchored and connected.
Owner:航天海鹰安全技术工程有限公司
Magnetic attraction sealing structure of novel door window sash
InactiveCN104775730AImprove air tightnessImprove water tightnessSpecial door/window arrangementsFixed frameEngineering
The invention provides a magnetic attraction sealing structure of a novel door window sash. The magnetic attraction sealing structure comprises a mounting groove located in a door window sash frame, and a movable frame which can stretch out and shrink inwards from the interior of the mounting groove is connected with the mounting groove; a magnetic material block is arranged in the movable frame, and a flexible sealing strip is arranged on the outer side of the movable frame; an inner guide cylinder body is arranged on the movable frame, and the inner guide cylinder body and an outer guide cylinder body mounted on the door window sash frame are sleeved together; and a bolt penetrates the inner guide cylinder body, the head end of the bolt is fixedly connected to the head end of the outer guide cylinder body, and a spring is arranged between the bolt and the inner guide cylinder body. When a magnetic attraction sealing device is used, the device is used on a door wind outer frame and a door window sash fixed frame. Due to existence of the inner guide cylinder body and the outer guide cylinder body, the motion guide performance of the movable frame body is good, durable performance of a whole door window is improved, and the use noise is low. Due to existence of a flexible protection piece strip, the aim that after air bends, the air normally flows is achieved. The airtight performance, watertight performance, sound insulation performance, heat preservation performance and durable performance are improved.
Owner:张曰明
Multifunctional green building material
ActiveCN107162627AImprove thermal insulationImprove thermal insulation and energy savingHeat proofingSound proofingFireproofingFire resistance
The invention discloses a multifunctional building material having fireproofing, heat insulating and sound insulating functions to overcome the defects of poor heat insulating and sound insulating effects of existing building materials. The green building material comprises a fireproof layer arranged as an inner layer, a sound insulating layer arranged as an outer layer and a heat insulating layer arranged between the fireproof layer and the sound insulating layer, wherein bonding layers are arranged to connect the heat insulating layer with the fireproof layer and connect the heat insulating layer with the sound insulating layer. The multifunctional green building material has a good heat insulating performance, the heat conduction coefficient is 0.01-0.05 W / (m*K), the material has very good heat insulating and energy saving effects and a good fireproof performance, the fireproof duration limit is more than 3 h, and the material meets A level fireproof standards, so the multifunctional green building material has the characteristics of good fireproof property, good sound insulating performance, great reduction of noise influences, good durability, good resistance to a high temperature and a low temperature, and good resistance to corrosion and weather.
Owner:浙江新业置业有限公司
Features
- R&D
- Intellectual Property
- Life Sciences
- Materials
- Tech Scout
Why Patsnap Eureka
- Unparalleled Data Quality
- Higher Quality Content
- 60% Fewer Hallucinations
Social media
Patsnap Eureka Blog
Learn More Browse by: Latest US Patents, China's latest patents, Technical Efficacy Thesaurus, Application Domain, Technology Topic, Popular Technical Reports.
© 2025 PatSnap. All rights reserved.Legal|Privacy policy|Modern Slavery Act Transparency Statement|Sitemap|About US| Contact US: help@patsnap.com
