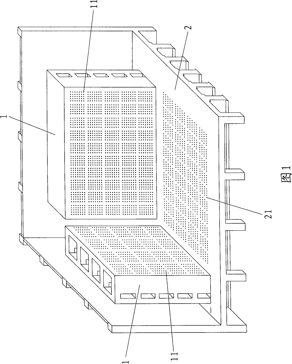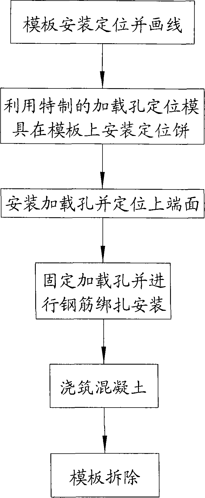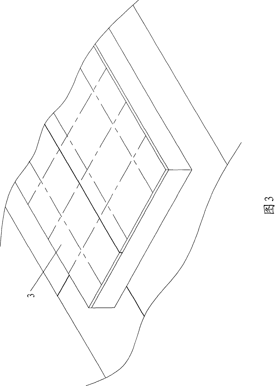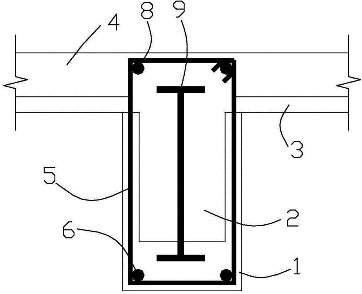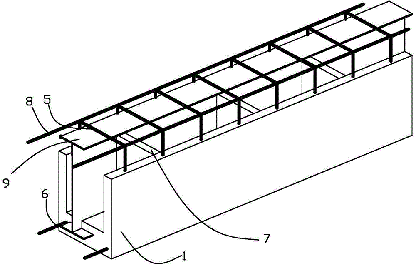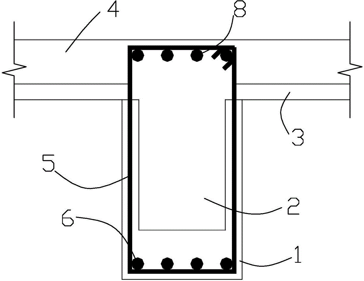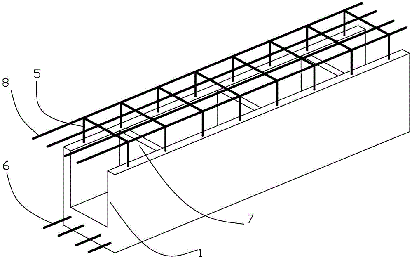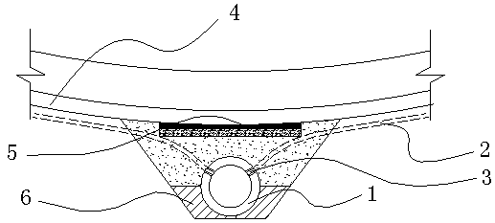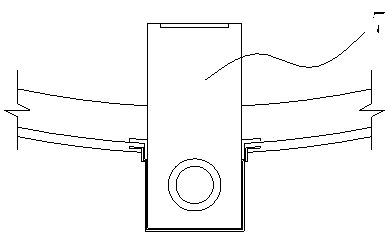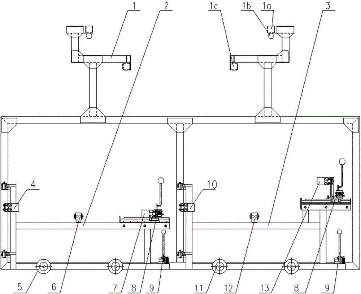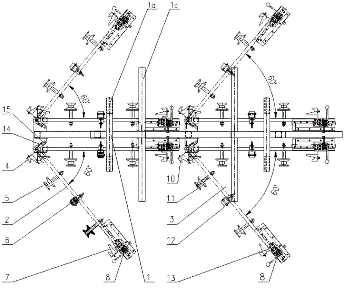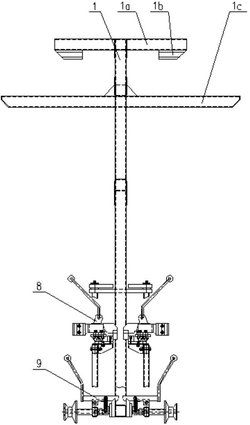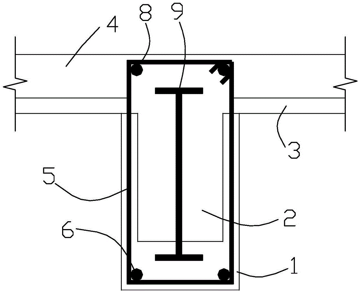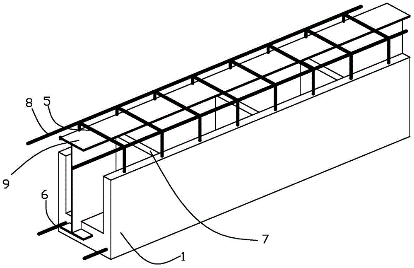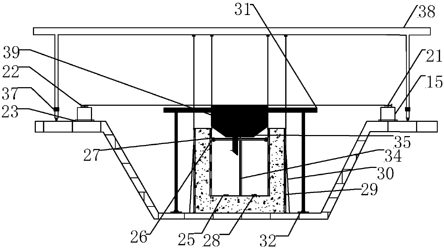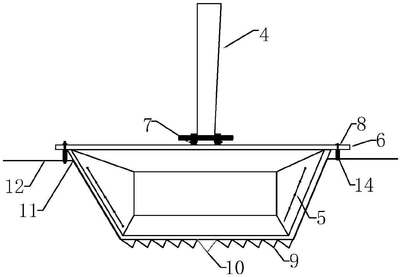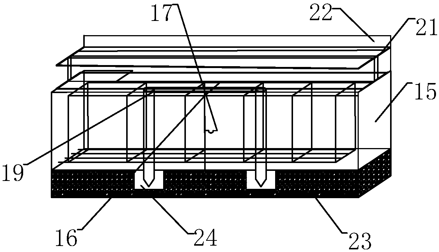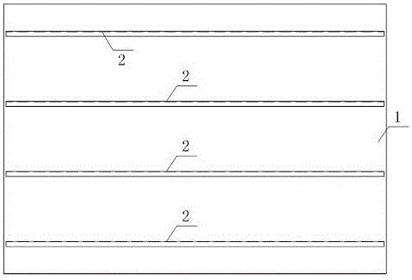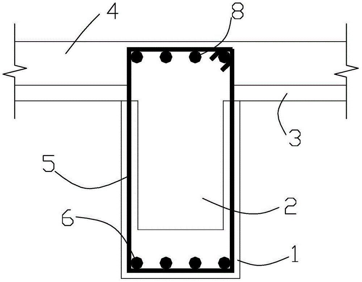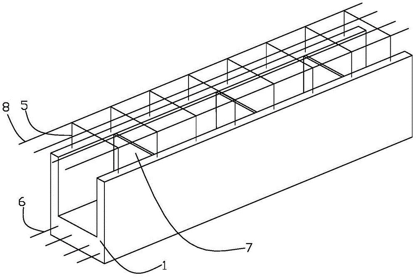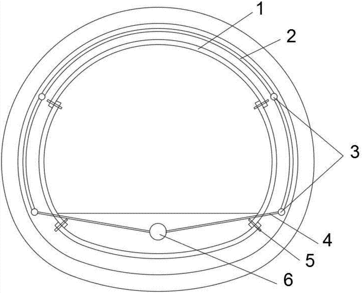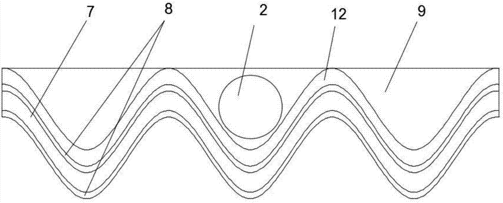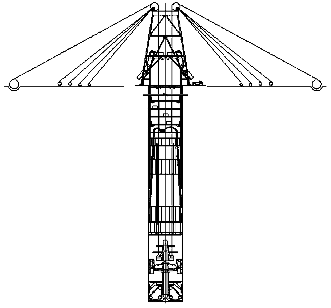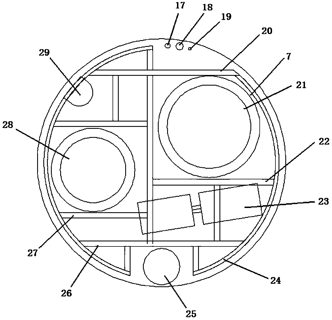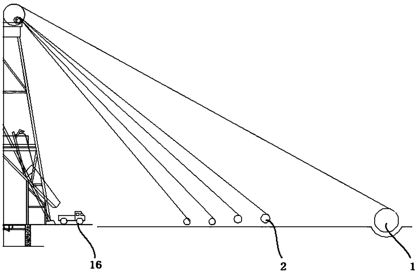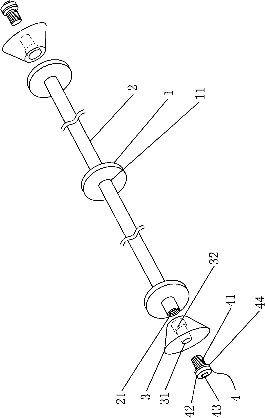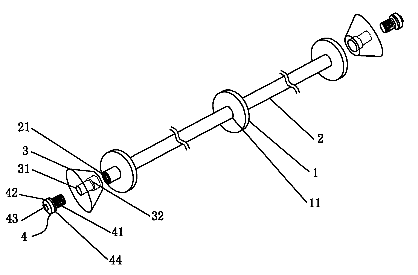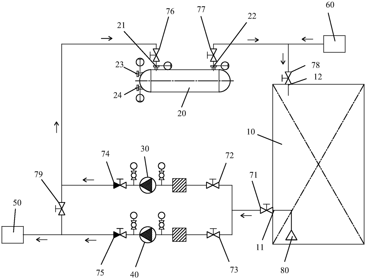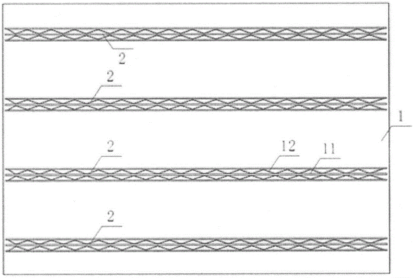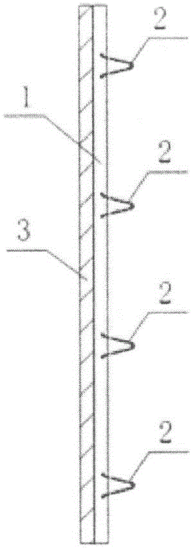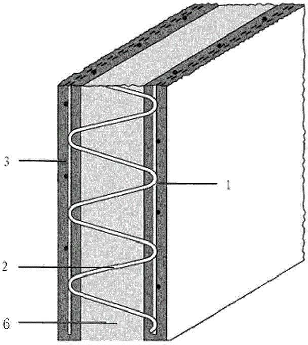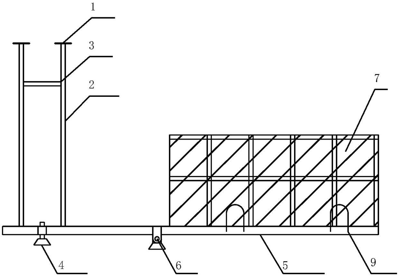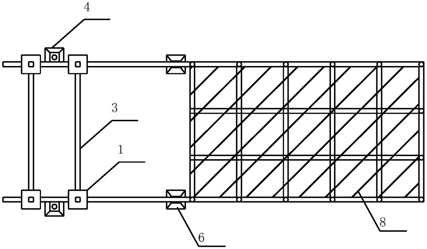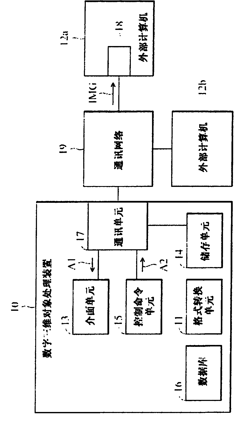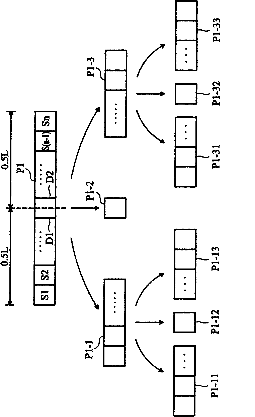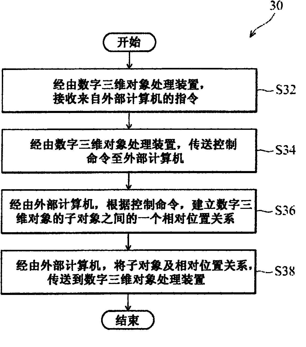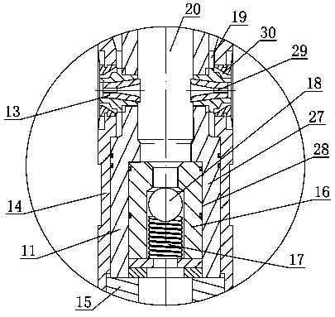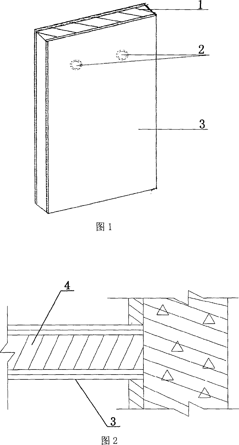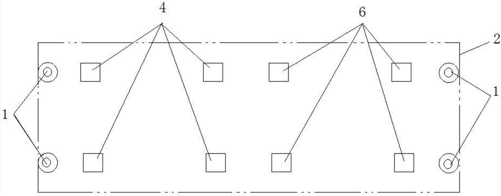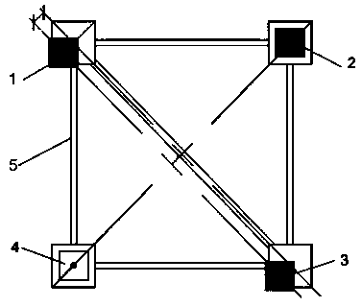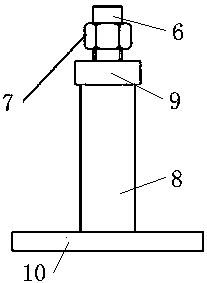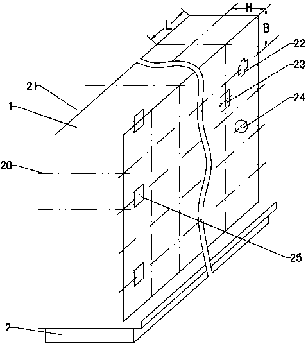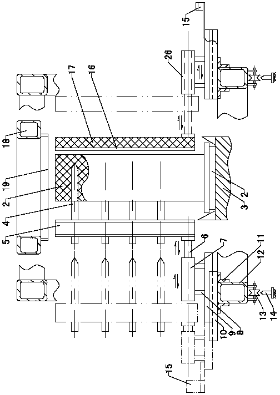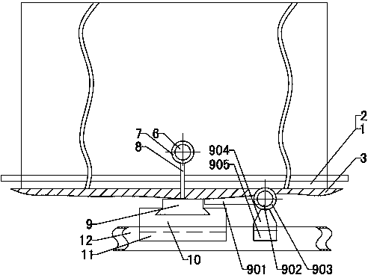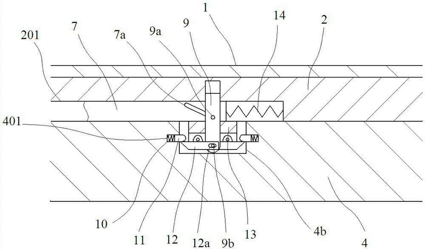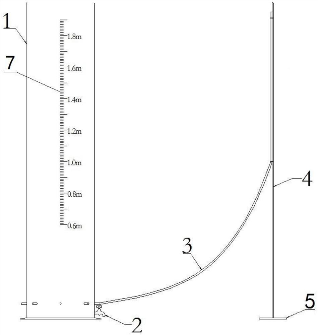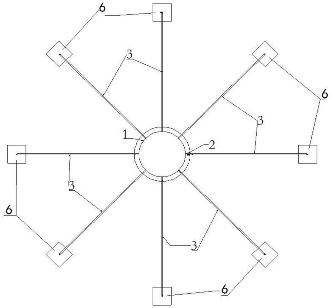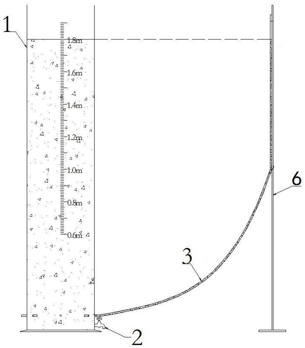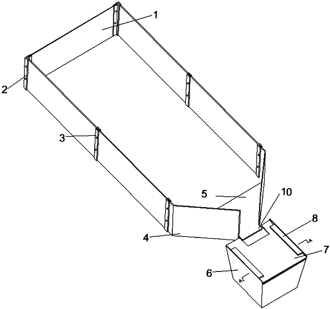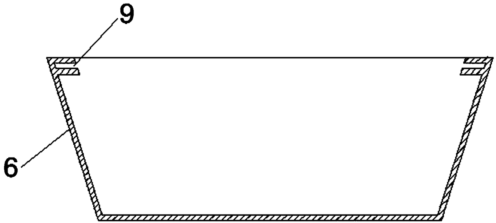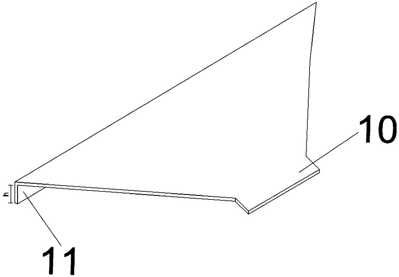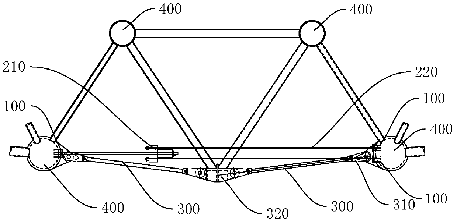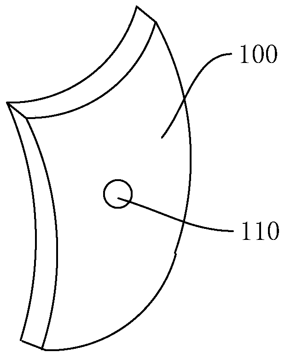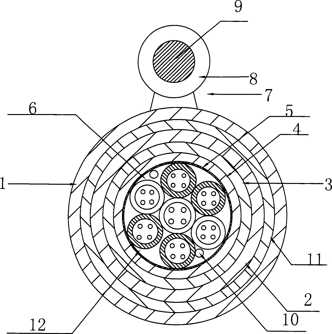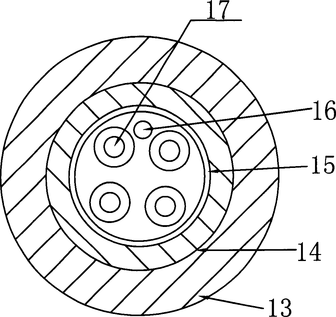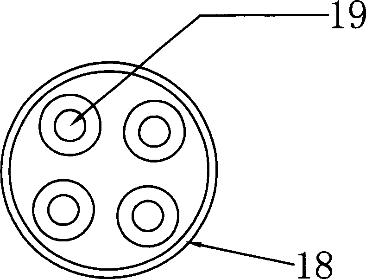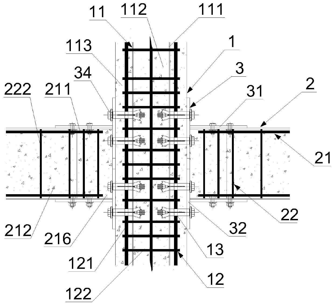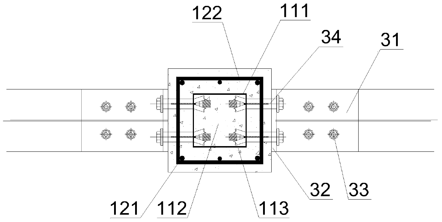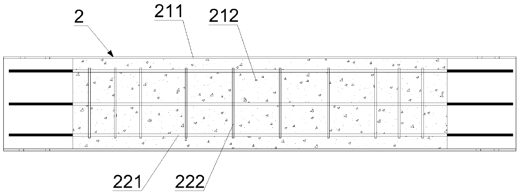Patents
Literature
90results about How to "Reduce construction hours" patented technology
Efficacy Topic
Property
Owner
Technical Advancement
Application Domain
Technology Topic
Technology Field Word
Patent Country/Region
Patent Type
Patent Status
Application Year
Inventor
Construction method of inverse force wall and inverse force dado
ActiveCN101251448APrecise positioningHigh hole pitch accuracyPreparing sample for investigationMaterial testing goodsMan-hourEngineering
The invention discloses a reaction wall and a construction method of a reaction dado; a plurality of loading holes with a certain hole diameter or hole distance are pre-embedded in the reaction wall and the reaction dado; the construction method mainly utilizes a tailor-made loading hole positioning mould to position each loading hole; a plurality of loading hole positions meeting the standard of the loading hole diameter and hole distance are arranged on the loading hole positioning mould, then matched with positioning stuffs or positioning plugs; therefore, the loading holes can be positioned conveniently and accurately, then fixed; unlike the prior method which measures while fixing, therefore the construction method can greatly improve the hole distance precision of each loading hole and reduce construction man-hours.
Owner:FUJIAN JIULONG CONSTR GRP CO LTD
Prefabricated steel reinforced concrete beam with transversal high-strength concrete clapboard, and construction method
ActiveCN104453093AEasy constructionEasy to installLoad-supporting elementsHigh strength concreteCrack resistance
The invention discloses a prefabricated steel reinforced concrete beam with a transversal high-strength concrete clapboard. The prefabricated steel reinforced concrete beam with the transversal high-strength concrete clapboard is composed of a prefabricated part and a cast-in-situ part according to the thought of partially prefabricating and partially casting in situ. The prefabricated steel reinforced concrete beam with the transversal high-strength concrete clapboard comprises a prefabricated U-shaped high-strength concrete groove, cast-in-situ common concrete I filled in the prefabricated U-shaped high-strength concrete groove, sectional steel arranged in the length direction in the prefabricated U-shaped high-strength concrete groove and parallel to the length direction of the groove, a transversal high-strength concrete clapboard arranged in the prefabricated U-shaped high-strength concrete groove and vertical to the length direction of the groove, a plurality of closed stirrups arranged in the prefabricated U-shaped high-strength concrete groove and vertical to the length direction of the groove, a longitudinal bar I arranged at the bottom of the prefabricated U-shaped high-strength concrete groove and parallel to the length direction of the groove, and a cast-in-situ flange plate arranged at the top of the prefabricated U-shaped high-strength concrete groove. The prefabricated steel reinforced concrete beam with the transversal high-strength concrete clapboard, disclosed by the invention, is capable of increasing the longitudinal anti-shear action between prefabricated concrete and cast-in-situ concrete, preventing lateral breakages, and improving the cracking resistance, durability and fire resistance of the beam.
Owner:XI'AN UNIVERSITY OF ARCHITECTURE AND TECHNOLOGY
Prefabricated reinforced concrete beam with transverse high-strength concrete separation plate and construction method thereof
InactiveCN104594555AReduce on-site construction proceduresReduce construction materialsGirdersJoistsHigh strength concreteReinforced concrete
A prefabricated reinforced concrete beam with a transverse high-strength concrete separation plate employs an idea of casting a part of a prefabricated part in situ, and is composed of a prefabricated part and a cast-in-situ part, and comprises a prefabricated U-shaped high-strength concrete groove, first in-situ common concrete packed into the prefabricated U-shaped high-strength concrete groove, multiple transverse high-strength concrete separation plates which are arranged in the prefabricated U-shaped high-strength concrete groove and are perpendicular to the groove length direction, multiple closed stirrups which are arranged in the prefabricated U-shaped high-strength concrete groove and are perpendicular to the groove length direction, multiple first longitudinal ribs which are arranged in at the bottom of the prefabricated U-shaped high-strength concrete groove and are parallel to the groove length direction, and a cast-in-situ flange plate arranged at the top of the prefabricated U-shaped high-strength concrete groove. The invention also provides a construction method for the beam. According to the technical scheme, the longitudinal anti-shearing effect between the prefabricated concrete and cast-in-situ concrete is improved, and also lateral destroying is prevented, and the crack resistance, durability and fireproof performance of the beam are improved.
Owner:XI'AN UNIVERSITY OF ARCHITECTURE AND TECHNOLOGY
Preparation method of reinforced concrete beam with demounting-free textile reinforced concrete (TRC) bottom mould
ActiveCN102814861AProtect the environmentOvercoming weightCeramic shaping apparatusFiberglass meshGlass fiber
The invention discloses a preparation method of a reinforced concrete beam with a demounting-free textile reinforced concrete (TRC) bottom mould, which relates to a long strip-shaped structural member for bearing. The preparation method comprises the following steps of: A, manufacturing a textile fleece reinforced concrete board: determining the size of the TRC board, and constructing a common steel mouldboard for the TRC board or customizing the steel mouldboard of the required size according to the size of the TRC board, preparing the textile glass fleece, mixing the concrete prepared according to the mass rate, grouting the concrete in the constructed common steel mouldboard or the customized steel mouldboard, paving the textile glass fleece, maintaining, and demounting the mould; and B, manufacturing the concrete beam with the demounting-free TRC bottom mould: constructing a common steel mouldboard for the TRC board or customizing the steel mouldboard of the required size according to the size of the TRC board, reinforcing bars, grouting the concrete, maintaining, and demounting the mould. The TRC board manufactured by using the method disclosed by the invention replaces the current wood mouldboard, the bamboo plywood mouldboard or the steel mouldboard, so that the defects that the current wood mouldboard, the bamboo plywood mouldboard or the steel mouldboard is not environmental-protection, is large in weight, high in price and low in construction efficiency, and can easily cause the conditions that the reinforcing steel bars cannot be accurately positioned and the surface of the member is not smooth after the mould is demounted, and the like can be overcome.
Owner:HEBEI UNIV OF TECH
Drainage system for tunnel in severe cold region
The invention relates to a drainage system for a tunnel in a severe cold region, comprising an inverting and initial supporting layer, wherein a center water pipe groove extending along the center line of each tunnel is excavated below the inverting and initial supporting layer, the center water pipe groove is internally provided with a center water pipe communicated with a lining drainage blind pipe by virtue of a transverse water pipe, and the center water pipe is completely deeply buried when the length of the tunnel is less than or equal to four kilometres; when the length of the tunnel is more than four kilometres, the center water pipe two kilometres near the inlet and the outlet of the tunnel is completely deeply buried, and the center water pipe paved on the rest segment of the tunnel is shallowly buried; and a drainage surface of the center water pipe which is deeply buried is arranged below a local frost line. The drainage system provided by the invention can adapt different weather conditions in various regions, the characteristic that temperature inside the tunnel is higher is fully utilized, the center water pipe which is 2000m long is deeply buried at the two ends of the tunnel respectively, and buried depth of the center water pipe can be reduced inside the tunnel, so that construction labour hour can be reduced and material and manpower cost can be further saved.
Owner:THE SECOND CONSTR OF CTCE GROUP
Overline transportation mobile type lifting appliance with four car doors
The invention discloses an overline transportation mobile type lifting appliance with four car doors. The overline transportation mobile type lifting appliance with the four car doors comprises a main framework, car door mobile frameworks and car door fixtures. The upper end of the main framework is provided with a support beam. The car door frameworks are hinged to the main framework. The car door fixture is connected to the car door mobile frameworks. The upper end of the main framework is further provided with a longitudinal beam. The car door mobile framework is provided with a start-stop device and a car door clamping self-lock device. The distance between two clamping components of the car door fixtures can be adjusted. The overline transportation mobile type lifting appliance with the four car doors has the advantages that by adding the longitudinal beam, the start-stop device and the car door clamping self-lock device on the framework of the lifting appliance, the lifting appliance is the overline transportation mobile type lifting appliance capable of transporting and actively running in the length direction of the car doors and the second direction of the thickness, and at the same time, the problems that loading and unloading the car doors are inconvenient, the universality is bad and repair and maintenance are inconvenient are solved; at the same time, the structure is simple, the operation is convenient, the labor intensity of constructors can be effectively reduced, and the safety of car door transporting and active running is improved.
Owner:武汉东研智慧设计研究院有限公司
Prefabricated type steel reinforced concrete beam with transverse steel partition boards and construction method
InactiveCN104594556AEasy constructionEasy to installGirdersJoistsHigh strength concreteCrack resistance
The invention relates to a prefabricated type steel reinforced concrete beam with transverse steel partition boards. By adopting the idea of partial prefabrication and partial cast-in-situ, the prefabricated type steel reinforced concrete beam is composed of a prefabrication part and a cast-in-situ part, and specifically includes: a precast U-shaped high-strength concrete groove; cast-in-situ common concrete 1 filling the precast U-shaped high-strength concrete groove; section steel that is disposed in the precast U-shaped high-strength concrete groove and parallel to the groove length direction; transverse steel partition boards that are disposed in the precast U-shaped high-strength concrete groove and are perpendicular to the groove length direction; several closed stirrups that are disposed in the precast U-shaped high-strength concrete groove and are perpendicular to the groove length direction; several longitudinal bars 1 that are disposed at the bottom of the precast U-shaped high-strength concrete groove and are parallel to the groove length direction; and a cast-in-situ frange plate disposed at the top of the precast U-shaped high-strength concrete groove. The invention also provides a construction method of the beam. The construction method provided by the invention can improve the longitudinal anti-shearing effect between precast concrete and cast-in-place concrete, at the same time prevents lateral damage, and improves the crack resistance, durability and fire resistance of the beam.
Owner:XI'AN UNIVERSITY OF ARCHITECTURE AND TECHNOLOGY
Integrally-formed drainage ditch and construction method thereof
The invention discloses an integrally-formed drainage ditch, which comprises a drainage ditch body, a shaped digging bucket, a shaped slope scraper, sliding mold rails, a shaped side mold and a bottomscraping cross beam frame, wherein the sliding mold rails are assembled on two sides of the drainage ditch body; the shaped side mold is arranged in the drainage ditch body; the bottom scraping crossbeam frame is arranged at the bottom of the drainage ditch body; the shaped side mold can be fixedly arranged on the bottom scraping cross beam frame; the bottom scraping cross beam frame is connected with a sliding cross beam gantry and is dragged and slid by the sliding cross beam gantry; and the shaped side mold is connected with a side mold gantry and is dragged and slid by the side mold gantry. The drainage ditch simplifies the construction steps, saves the construction time, reduces the construction cost, is easy to excavate and form, has low operation difficulty, so that the safety inthe construction process can be effectively ensured; and the drainage ditch has beautiful appearance and good quality. The second object of the invention is the construction method of the integrally-formed drainage ditch, the method is applied to the integrally-formed drainage ditch, and further has the advantages of high safety, high convenience and the like.
Owner:HANGZHOU JIANGRUN TECH LIMITED
Novel formed steel frame gypsum board non-dismantling formwork
The invention discloses a novel formed steel frame gypsum board non-dismantling formwork. A prefabricated gypsum board serves as a formwork body, a plurality of rows of formed steel frames are arranged on the inner side of the formwork body, and the formed steel frames are parallel or perpendicular to one another. The gypsum board is adopted in the non-dismantling formwork, the formed steel frames are arranged on the gypsum board, the formed steel frames are composed of formed steel and connecting pieces, the connecting pieces are poured into the gypsum board, the formed steel frames become reinforcing ribs of the gypsum board after the gypsum board is hardened, and accordingly the formed steel frame gypsum formwork is formed. During construction, the formed steel frame gypsum formwork is hoisted to a specific floor to serve as a wall outer formwork, a temporary support is installed, steel ribs are bound, pipelines are laid, then a wall inner formwork is installed, concrete is poured into a cavity formed by the outer formwork and the inner formwork, and a wall is formed.
Owner:肖宁海
Prefabricated reinforced concrete beam with transverse steel partition boards and construction method
InactiveCN104594557AReduce on-site construction proceduresReduce construction materialsGirdersJoistsHigh strength concreteCrack resistance
The invention relates to a prefabricated reinforced concrete beam with transverse steel partition boards. By adopting the idea of partial prefabrication and partial cast-in-situ, the prefabricated reinforced concrete beam is composed of a prefabrication part and a cast-in-situ part, and specifically includes: a precast U-shaped high-strength concrete groove; cast-in-situ common concrete 1 filling the precast U-shaped high-strength concrete groove; several transverse steel partition boards that are disposed in the precast U-shaped high-strength concrete groove and are perpendicular to the groove length direction; several closed stirrups that are disposed in the precast U-shaped high-strength concrete groove and are perpendicular to the groove length direction; several longitudinal bars 1 that are disposed at the bottom of the precast U-shaped high-strength concrete groove and are parallel to the groove length direction; and a cast-in-situ frange plate disposed at the top of the precast U-shaped high-strength concrete groove. The invention also provides a construction method of the beam. The construction method provided by the invention can improve the longitudinal anti-shearing effect between precast concrete and cast-in-place concrete, at the same time prevents lateral damage, and improves the crack resistance, durability and fire resistance of the beam.
Owner:XI'AN UNIVERSITY OF ARCHITECTURE AND TECHNOLOGY
Composite corrugated board supporting waterproof and drainage system
InactiveCN107575264AHigh strengthIncrease stiffnessUnderground chambersDrainageAgricultural engineeringDrain tube
The invention discloses a composite corrugated board supporting waterproof and drainage system, and belongs to the field of tunnel engineering. The system consists of a waterproof system and a drainage system. The waterproof system consists of a corrugated board support and a corrugated board surface waterproof board. The drainage system consists of circumferential water guiding blind pipes, longitudinal drainage pipes, transverse drainage pipes and central drainage pipes. Circumferential drainage pipes in a drainage layer are arranged at equal intervals in the tunnel axial direction, arrangedin the middle position of a corrugated board, and connected with through the longitudinal drainage pipes. The longitudinal drainage pipes are arranged the tunnel arch shoulder and the arch feet. Thelongitudinal drainage pipes and the central drainage pipes are connected through the transverse drainage pipes. The assembled composite corrugated board supporting waterproof and drainage system is good in durability and excellent in using performance, so that consumption of the waterproof and drainage system during maintenance and use is reduced.
Owner:BEIJING UNIV OF TECH
Vertical shaft construction device and using method thereof
The invention discloses a vertical shaft construction device which comprises a hoist, shaft sinking winches, a shaft sinking headframe, a head sheave platform, gangue turning platforms, an opening sealing disc and a hanging scaffold. Power supply and distribution equipment, hydraulic control equipment, water drainage equipment and an ash splitter are arranged on the hanging scaffold, and ash slipping pipes are arranged on the ash splitter. Suspension-free stepping-type seamless formworks are arranged below the hanging scaffold and each comprise an upper supporting shoe, a first straight formwork body, a second straight formwork body and a lower supporting shoe; the upper supporting shoes and the first straight formwork bodies are connected through stepping oil cylinders; the upper supporting shoes is connected with the lower supporting shoes through steel wire ropes; and edge feet are arranged between the second straight formwork bodies and the lower supporting shoes. A vertical shafttunneling machine is arranged below the suspension-free stepping-type seamless formworks. The full-section vertical shaft tunneling machine is adopted for tunneling and slag discharge, complete mechanization is achieved, the suspension-free stepping-type seamless formworks are adopted to achieve tunneling and building parallel operation of the vertical shaft, the number of construction labor hoursis reduced, and the construction efficiency is improved.
Owner:CHINA COAL NO 5 CONSTR +1
Sealing up screw
InactiveCN101832025ALow costSimple structureAuxillary members of forms/shuttering/falseworksEngineeringRebar
The invention discloses a sealing up screw which is suitable for an underground shearing force wall body or concrete wall with a water proof requirement and belongs to the technical field of building members. The sealing up screw comprises three sealing up pieces with holes, a sleeve, a sleeve head and a plug, wherein the three sealing up pieces are respectively tightly connected to two end parts and the center end of the sleeve, one end of the sleeve head is provided with a small axial hole and the other end is provided with a big axial hole, the small axial hole is communicated with the big axial hole, one end of the plug is provided with an external thread, two ends of the sleeve are internally provided with internal threads matched with the external threads of the plug, the big axial hole in the sleeve head is matched with and sleeved on two ends of the sleeve, and the end face of the sleeve head is clung to the sealing up pieces. Compared with the prior art, the invention has simple and convenient structure, material saving, convenient and labor-saving disassembly and assembly, construction time reduction, construction cost saving, repeated utilization of a disposable used reinforced screw with high cost, and the like.
Owner:SUZHOU JIASHENG CONSTR ENG +1
Ship fresh water tank anti-freezing system
InactiveCN109383731ALow powerAvoid destructionAuxillariesVessel ventillation/heating/coolingAnti freezingFresh water organism
The invention discloses a ship fresh water tank anti-freezing system which comprises a heat exchanger arranged outside a fresh water tank. A first daily fresh water pump is arranged between the freshwater tank and the heat exchanger; a water outlet of the fresh water tank is connected with the first daily fresh water pump; the first daily fresh water pump is connected with a water inlet of the heat exchanger; a water outlet of the heat exchanger is connected with a water inlet of the fresh water tank. The ship fresh water tank anti-freezing system is easy to refit and low in implementation cost, reduces the construction cost and saves construction working hours; welding in the tank is omitted, and thus damage to a coating of the fresh water tank is avoided; power required for heating is reduced, and thus heat source consumption is reduced.
Owner:SHANGHAI MERCHANT SHIP DESIGN & RES INST
Reinforced truss gypsum plate with insulation layer, novel dismantling-free formwork and their construction method
InactiveCN105113706AAvoid working at heightsFacilitate quality control and inspectionBuilding componentsForms/shuttering/falseworksRebarInsulation layer
The invention discloses a reinforced truss gypsum plate with an insulation layer, a novel dismantling-free formwork and their construction method. The reinforced truss gypsum plate comprises a bottom plate made of a gypsum plate and the insulation layer disposed below the bottom plate, reinforced trusses in a plurality of rows are disposed above the bottom plate, and the steel trusses are parallel to or perpendicular to one another. By combining the insulation layer and the dismantling-free formwork through pasting or through ties, the insulation layer is made into a part of the dismantling-free formwork. The dismantling-free formwork is a reinforced truss gypsum formwork with the insulation layer, formed by setting the reinforced trusses composed of cross beams and supports on gypsum plate, casting feet of the supports into the gypsum plates and allowing the gypsum plates to harden. During construction, the reinforced truss gypsum formwork with the insulation layer is lifted to a specific floor to serve as a wall exterior formwork, after mounting of temporary supporting, tying of rebars and layout of pipelines, a wall interior formwork is mounted, and concrete is poured into a chamber formed by the exterior formwork and the interior formwork to form an insulation wall.
Owner:肖宁海
Truss steel bar double-layer gypsum fiberboard, disassembly-free formwork wall structure and construction method
The invention provides a truss steel bar double-layer gypsum fiberboard, a disassembly-free formwork wall structure and a construction method. The truss steel bar double-layer gypsum fiberboard comprises a gypsum fiberboard face board and a gypsum fiberboard bottom board which are arranged parallel to each other. A plurality of rows of steel bar trusses are arranged between the gypsum fiberboard bottom board and the gypsum fiberboard face board. All the steel bar trusses are arranged in parallel. The top ends and the bottoms of the steel bar trusses are inserted into the gypsum fiberboard face board and the gypsum fiberboard bottom board and fixed respectively. A cavity supported by the steel bar trusses is formed between the gypsum fiberboard face board and the gypsum fiberboard bottom board. The problem that a building steel formwork needs to be disassembled in the prior art for building construction is solved, the building construction working procedures are reduced, the assembling speed for wall formworks is greatly increased, the construction efficiency is improved, and construction labor hours and the construction cost are reduced. The strength of the disassembly-free formwork wall structure is higher, and the cavity between the gypsum fiberboard face plate and the gypsum fiberboard bottom plate is filled with any wall filling material, so that a novel composite wall board is formed.
Owner:肖宁海
Pre-embedding free overhanging discharging platform fixing device and fixing method thereof
PendingCN108868163ASimple construction processImprove turnover efficiencyBuilding material handlingFloor slabEngineering
The invention relates to a pre-embedding free overhanging discharging platform fixing device and a fixing method thereof, and aims at solving the problem that the demands of material efficient turnover cannot be met. The pre-embedding free overhanging discharging platform fixing device is arranged between two adjacent floor slabs, the device tightly abuts the bottom face of an upper layer floor slab through a top layer fixing member at the top, the bottom end tightly abuts the upper surface of the lower layer floor slab through an adjustable steel supporting member, it is ensured that the fixing device is maintained stable in the using process through a rotatable supporting seat arranged at the tail of an overhanging discharging platform, so that members are not needed to be embedded in the overhanging discharging platform when the construction of a floor slab structure is conducted, fixing members are not needed to be erected by drilling holes in a wall body after the floor slabs meetstrength demands, stable connection can be firmly formed with the floor slabs, and therefore construction process is simplified. The method has a certain effect on improving construction material turnover efficiency in a main body structural construction stage.
Owner:SHANGHAI NO 7 CONSTR
Novel plant shaping technology
InactiveCN110731186ATo achieve a variety of landscape effectsChange the cultivation mediumGrowth substratesCulture mediaProcess engineeringBiology
The invention relates to a novel plant shaping technology. The novel plant shaping technology includes: selecting plant materials and performing early-stage preprocessing; selecting plant shaping frames, (containers) and culture medium materials and manufacturing; performing plant material cuttage, fixation and later maintenance and the like.
Owner:高仁丽
Digital three-dimensional object processing device and method
ActiveCN102486873AThe solution cannot be sharedIncrease usageImage data processingCommunication unitObject processing
The invention discloses a digital three-dimensional object processing device, which is suitable for being used for processing a digital three-dimensional object and belongs to one of a plurality of three-dimensional object formats, wherein the digital three-dimensional object consists of a plurality of sub objects. The digital three-dimensional object processing device comprises a communication unit, an interface unit and a control command unit, wherein the communication unit is connected to an external computer through a communication network, the interface unit is connected to the communication unit and receives instructions from the external computer, the control command unit is connected to the communication unit and transmits control commands to the external computer, and the external computer establishes the relative position relationship among the sub objects of the digital three-dimensional object according to the control commands and transmits the sub objects and the relative position relationship to the communication unit. The digital three-dimensional object processing device and a digital three-dimensional object processing method disclosed by the embodiment of the invention have the advantages that the problem of sharing incapability of the digital three-dimensional objects of different games in the prior art is solved, in addition, users are not limited by a server, the use rate of basic objects can be improved, and the construction labor hour of game scenes is reduced.
Owner:INSTITUTE FOR INFORMATION INDUSTRY
Impact rotary jet grouting drilling tool
PendingCN111287660AThe structure can be designed compactCompact designDrill bitsDrilling rodsSpray nozzleStructural engineering
The invention discloses an impact rotary jet grouting drilling tool. A rotating shaft assembly, a drill rod assembly and a spray nozzle drill bit assembly are sequentially connected; the drill rod assembly is of an inner-outer pipe double-layer structure, a first channel is formed between an inner pipe and an outer pipe, a central through hole of the inner pipe is a second channel; a water inlet and an air inlet are formed in the rotating shaft assembly, the water inlet communicates with the second channel, the air inlet communicates with the first channel; the spray nozzle drill bit assemblyis provided with a spray nozzle and a drill bit, a central channel of the spray nozzle communicates with the second channel, and outer channel communicates with the first channel; and an elastic one-way plugging structure is arranged between the spray nozzle and the drill bit. According to the impact rotary jet grouting drilling tool, after drilling is completed, a machining drilling machine doesnot need to be withdrawn, the drilling tool does not need to be replaced, rotary jet grouting construction can be carried out only by detaching the drill rod assembly from the rotating shaft assemblyand throwing one steel ball, guide hole drilling construction and rotary jet grouting construction can be completed through one set of drilling tool, the construction procedure is simple, the construction cost is low, the drill rod is convenient and rapid to detach, and the construction time is reduced.
Owner:无锡市安曼工程机械有限公司
Method for producing foaming bottling wall from flyash cement and slurry therewith
InactiveCN101209913ASolve the seam cracking problemLow costSolid waste managementWallsInorganic saltsFoaming agent
The invention discloses a formula of slurry used in powder coal ash cement foaming perfusion wall body, which comprises the following components and parts by weight thereof: 28 to 32pbw of inorganic salt coagulant, 19pbw of powder coal ash, 1.5pbw of diffusing agent, 38pbw of water, 0.2pbw of foaming agent, 0.2pbw of accelerating agent, 1.5pbw of gelation agent, 1.0 to 1.5pbw of reinforcing agent and 1.0 to 1.5pbw of 801 adhesive. The invention further discloses a manufacturing method of the powder coal ash cement foaming perfusion wall body, which comprises steps that: the slurry of the perfusion wall body is produced by mixing according to the substances and proportion relation; the slabs are installed and fixed; the slurry is perfused by using a perfusion machine into a cavity encircled by the slabs; the slabs are dissembled after the solidification of the slurry. The invention solves the problem of the cracking of the joint between boards, and the comprehensive cost of the wall body is lower than the cost of a hollow brick wall.
Owner:贺莉莉 +1
Method of installing traction dollies under plus or minus 500 kV converter transformer with oil and accessories
The present invention relates to a method of installing traction dollies under a plus or minus 500 kV converter transformer with oil and accessories. The method comprises the steps of setting two sets of jacks ( two jacks in each set) at a casing pipe at a valve-side of the converter transformer and at a cooler side respectively, and using the two sets of jacks to alternately jack the valve side and the cooler side of the converter transformer and alternately heighten the insurance supporting wooden stacks at the two sides until the traction dollies can come in and go out fully; orderly disassembling the jacks and the insurance supporting wooden stacks at the valve side and the cooler side of the converter transformer for a short time, orderly pulling the two traction dollies to the bottom of the converter transformer, penetrating the bolts in the connecting holes of the traction dollies and the converter transformer, and then immediately assembling and recovering the disassembled insurance supporting wooden stacks and operating the jacks to recover the stress supporting states of the jacks and the insurance supporting wooden stacks; then operating the jacks to jack and return repeatedly, alternately withdrawing the skids on the supporting wooden stacks until all weight of the converter transformer falls on the two traction dollies. According to the present invention, the traction dollies can be installed under the installed and tested converter transformer safely and reliably.
Owner:云南送变电工程有限公司
Construction method for controlling inclination and levelness of embedded section of tower crane
ActiveCN109179222AReduced stabilityGuarantee the safety of useCranesTower craneBuilding construction
The invention discloses a construction method for controlling the inclination and levelness of an embedded section of a tower crane, and belongs to the technical field of construction engineering. Theconstruction method comprises the steps of manufacturing of an adjustable bottom support, installation of the embedded section, adjustment of the levelness of the embedded section, structural reinforcement, binding of steel bars, erection of a formwork, concrete pouring and compacting, and concrete curing. According to the construction method, the adjustable bottom support which is specially designed and manufactured is adopted, an operation method and process are reasonably designed based on the principle that one plane is defined by three points, continuous and accurate adjustment of boltsis achieved through the adjustable bottom support so as to control the levelness of the embedded section of the tower crane within a required design range, so that various safety problems affecting usage of the tower crane caused when the levelness of the embedded section of the tower crane exceeds the standard are solved, the advantages of an embedded-section fixing bottom frame of the tower crane are brought into full play, and the construction method has an important effect on safe usage of the tower crane; and meanwhile, the construction efficiency can be greatly improved, and the construction time is shortened by half or over.
Owner:WENZHOU CONSTR GROUP
Device and method for manufacturing aerated concrete block through impact and tensile hole drilling and cutting grooving
The invention relates to a device and method for manufacturing an aerated concrete block through impact and tensile hole drilling and cutting grooving, and belongs to the technical field of energy saving buildings. The left side and the right side of a green body (1) are respectively provided with a longitudinal cutting unit, and a transverse cutting unit is arranged on the upper portion of the green body (1). The device is characterized in that an impact and tensile hole drilling device is arranged on the two sides of the green body (1) and can advance, or retreat or move in parallel, the impact and tensile hole drilling device comprises a tool rest (5) installed on one side of the green body (1), an impact and tensile tool (4) installed on the tool rest (5), an advance and retreat assembly for driving the tool rest (5) to advance and retreat and a protective plate (16) correspondingly installed on the other side of the green body (1), and the bottom of the advance and retreat assembly is correspondingly provided with an assembly for driving the advance and retreat assembly to move forwards and backwards. Follow-up cutting machining is not needed, and the block green body is provided with neat grooves before curing, so that the defects that efficiency of manual cutting on site is low, labor intensity is high, human cost for construction is high, quality of the rachel rib grooves is large in fluctuation, and the environment is bad because of dust flying are overcome.
Owner:山东高阳建设有限公司 +1
Decorative sheet fixing structure
InactiveCN106917482ALow construction environment requirementsEasy to installCovering/liningsEngineeringMechanical engineering
Owner:ZHEJIANG JM IND
Method for calibrating horizontal height of floating dock docking block
InactiveCN112572724AQuick calibrationEasy to operateDry-dockingSlipwaysStructural engineeringControl theory
Owner:HUDONG ZHONGHUA SHIPBUILDINGGROUP
Movable assembled type water and soil conservation field runoff plot and water and soil conservation monitoring method
The invention discloses a movable assembled type water and soil conservation field runoff plot and a water and soil conservation monitoring method, and relates to a runoff plot and a water and soil conservation monitoring method. The invention aims to solve problems that for a runoff plot built by a bricklaying method, buildings are easy to generate frost cracks, weather factor interference is large, runoff sediment samples are difficult to collect and measurement accuracy is low. The runoff plot is formed by a runoff plot main body, a runoff plot diversion trench and a runoff gathering pit; the runoff plot main body is a rectangular frame formed by the surrounding of a plurality of insertion boards; the runoff plot diversion trench is formed by a trapezoid bottom plate and two diversion plates; the runoff gathering pit is formed by the surrounding of four trapezoid plates; and the diversion bottom plate of the runoff plot diversion trench is erected at the upper ends of the trapezoidplates of the runoff gathering pit at one side of a notch. The runoff plot disclosed by the invention is a prefabticated member made of polypropylene; the prefabticated member is assembled in field; the frost cracks cannot be generated; damage of field construction to the environment is avoided; no samples are left in the runoff gathering pit; and acquired monitoring data is accurate. The movableassembled type water and soil conservation field runoff plot and the water and soil conservation monitoring method are applicable to water and soil conservation monitoring.
Owner:HEILONGJIANG PROVINCIAL HYDRAULIC RES INST
Net rack steel pull rod tensioning construction method and construction tool
ActiveCN111424989AUniform tensile stressReduce the degree of stress variationBuilding material handlingConstruction engineeringStructural engineering
The invention discloses a net rack steel pull rod tensioning construction method and construction tool. The net rack steel pull rod tensioning construction method comprises the steps that a tensioningtool is arranged on a net rack joint, and a tensioning device is installed on the tensioning tool; the two ends of a steel pull rod set are connected to the net rack joint; tensioning is conducted through the tensioning device till preset tensioning force is reached; and the tensioning device is dismounted. The net rack steel pull rod tensioning construction tool comprises a connecting body usedfor installing the tensioning device. When the tensioning device in the embodiment of the invention tensions a net rack, the steel pull rod set is also subjected to the tensioning force applied to thenet rack by the tensioning device and deforms, the tensioning force of the tensioning device is gradually transferred to the steel pull rod set, after tensioning of the net rack is completed and thetensioning device is dismounted, the degree of internal stress changes of the steel pull rod set after the tensioning device is dismounted is reduced, the tensioning tool on the net rack joint can also be applied to other construction processes after the tensioning device is dismounted, and universality and practicability are good.
Owner:CHINA CONSTR STEEL STRUCTURE ENG CO LTD
Self-supporting railway digital signal cable
InactiveCN1838337AEasy to installReduce construction hoursCommunication cablesInsulated cablesDigital signal
This invention relates to a self-support railway digital signal cable, which includes cable core, insulating wrapping strip that covers the cable core, jacket cover that outside the insulating wrapping strip, wherein the cable core includes the multi-groups signal wire, the jacket cover felts with the gallus, and the gallus is fixed with the steel hank. When installing span, fixing the two ends of the steel hank directly on the electrical pole, then the cable is installed completely, this installation is shortcut and convenient, which can be used in various environments without steel hank and cable pothook, especially to the slope, bridge, riverway, gorge, highway and so on.
Owner:TONGDING INTERCONNECTION INFORMATION CO LTD
Prefabricated part composite beam-prefabricated superposed composite column T-shaped fabricated joint
ActiveCN110016966AQuality assuranceSimplify on-site construction proceduresBuilding constructionsInternal stressComposite beams
The invention belongs to the field of structural engineering in civil engineering, in particular to a prefabricated part composite beam-prefabricated superposed composite column T-shaped fabricated joint, comprising a superposed combination column and a part composite beam that are prefabricated. The end part of the part composite beam is fixedly connected with the superposed combination column through a steel joint, internal stress assemblies and external stress assemblies are arranged in the part composite beam in a staggered mode, a core firmware and a peripheral firmware are arranged in the superposed combination column, and the core firmware is located inside the peripheral firmware, one fixed end of the steel joint is fixedly connected with the internal stress assemblies, and the other fixed end of the steel joint is fixedly connected with the core firmware and the peripheral firmware. By adopting the fabricated joint, connection between the components is convenient and rapid, fastening is reliable, and the workload of on-site mold making, installation and welding is reduced.
Owner:HEFEI UNIV OF TECH
Features
- R&D
- Intellectual Property
- Life Sciences
- Materials
- Tech Scout
Why Patsnap Eureka
- Unparalleled Data Quality
- Higher Quality Content
- 60% Fewer Hallucinations
Social media
Patsnap Eureka Blog
Learn More Browse by: Latest US Patents, China's latest patents, Technical Efficacy Thesaurus, Application Domain, Technology Topic, Popular Technical Reports.
© 2025 PatSnap. All rights reserved.Legal|Privacy policy|Modern Slavery Act Transparency Statement|Sitemap|About US| Contact US: help@patsnap.com
