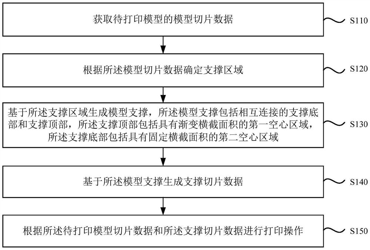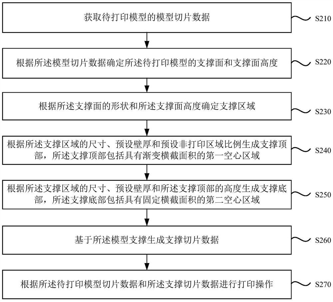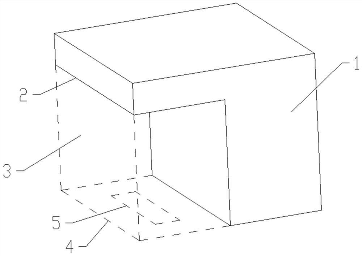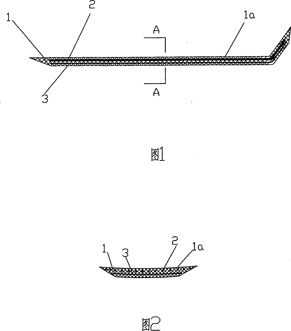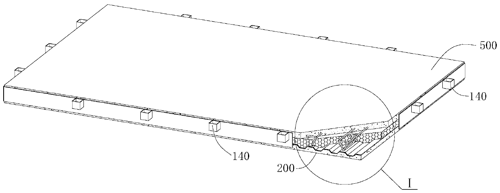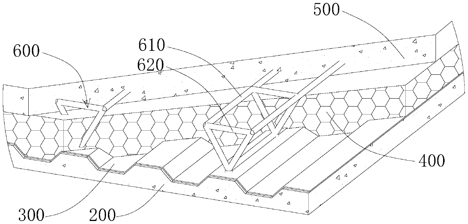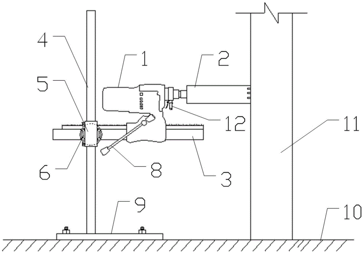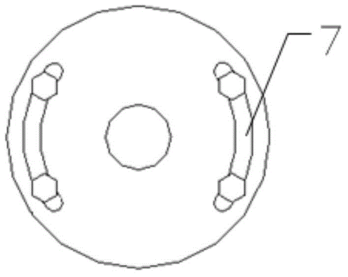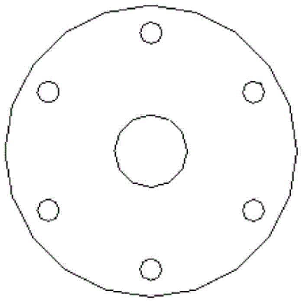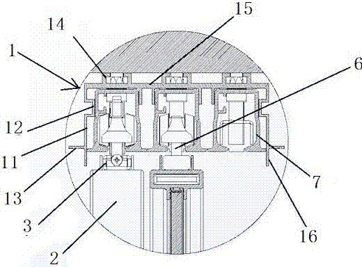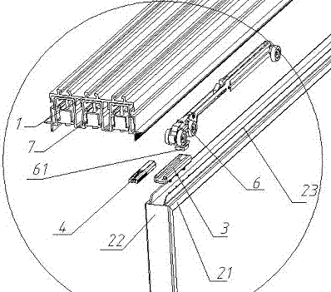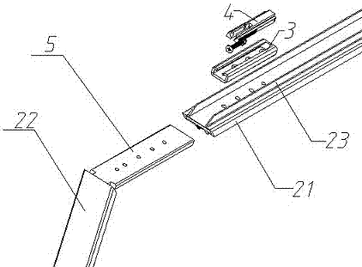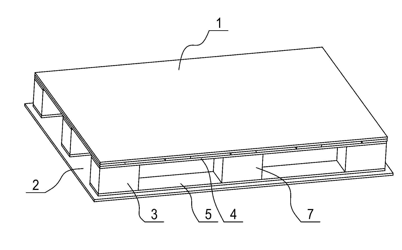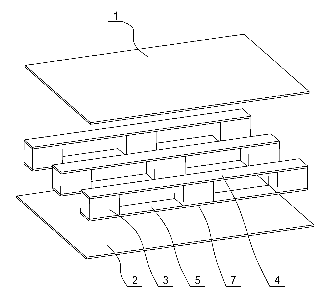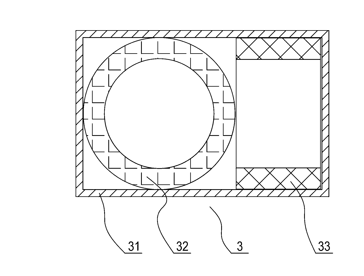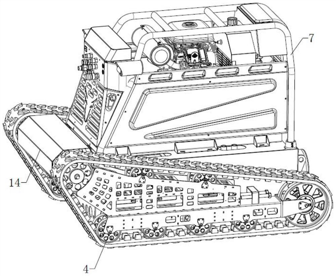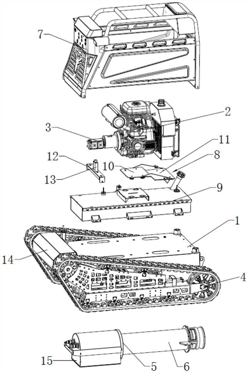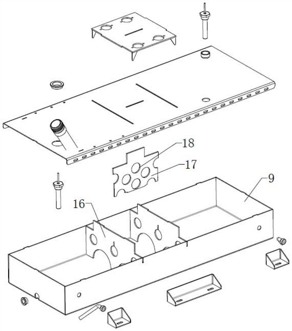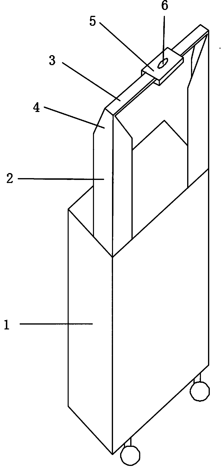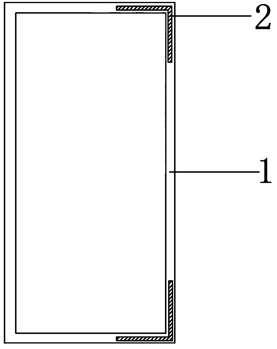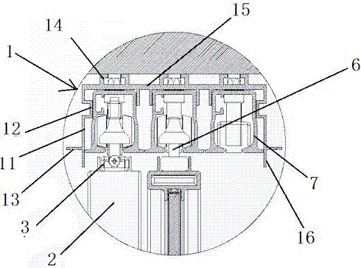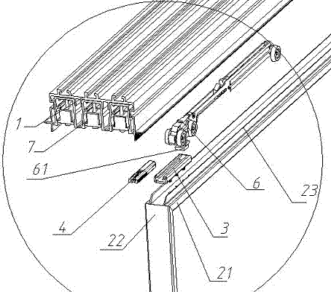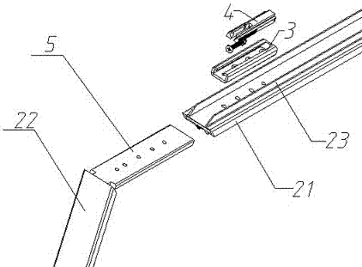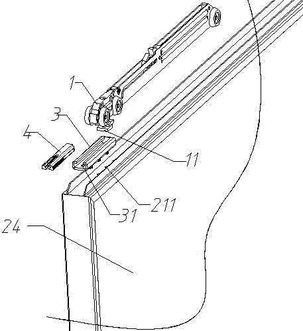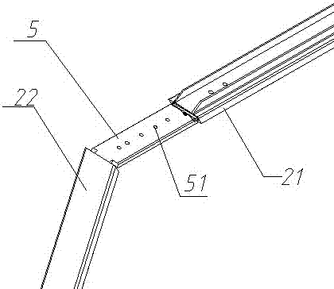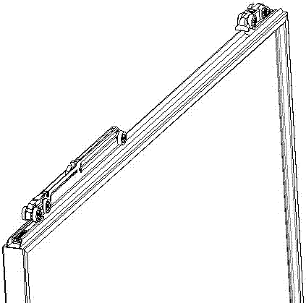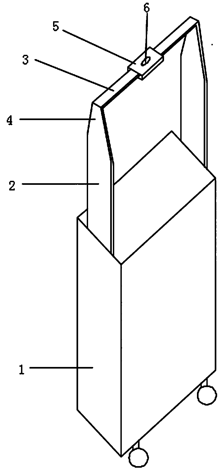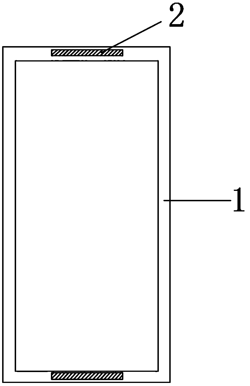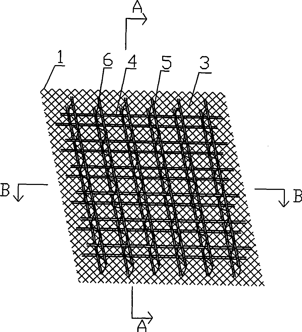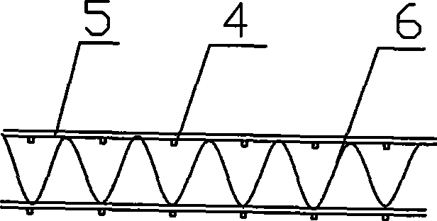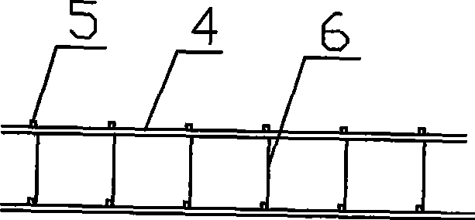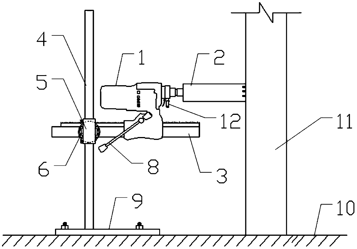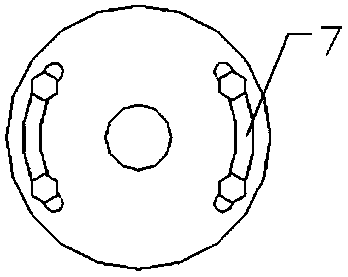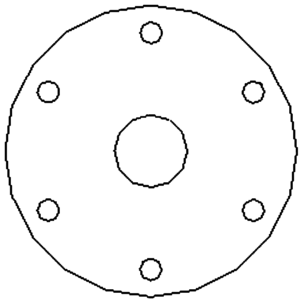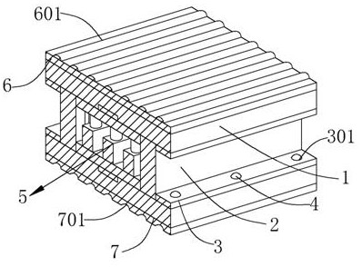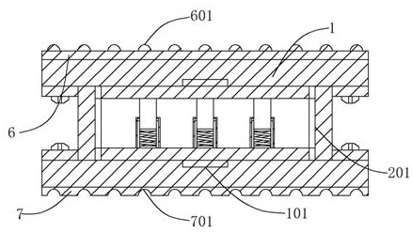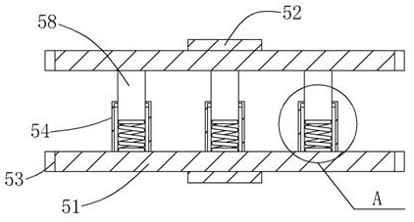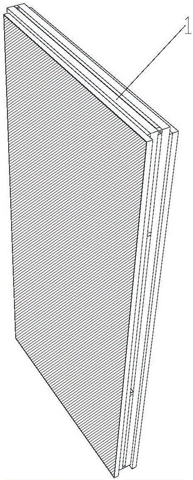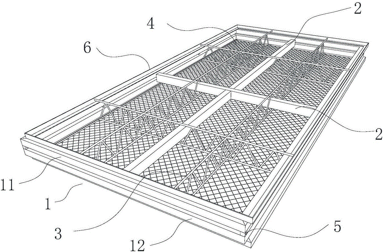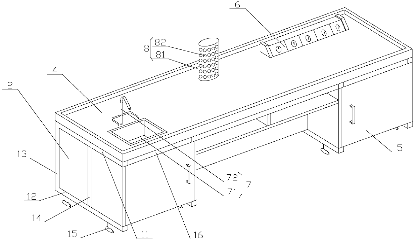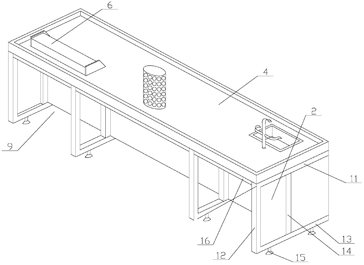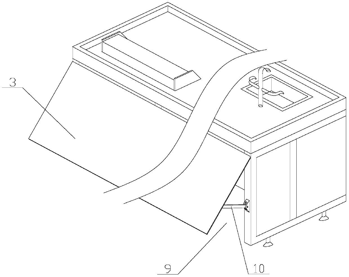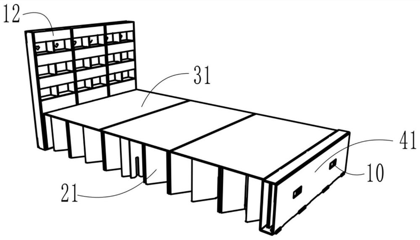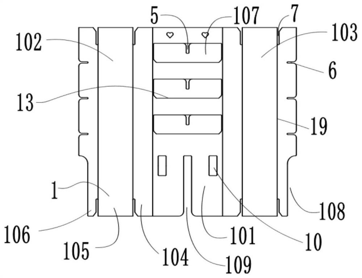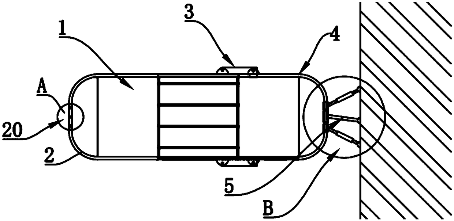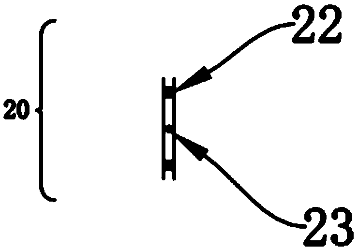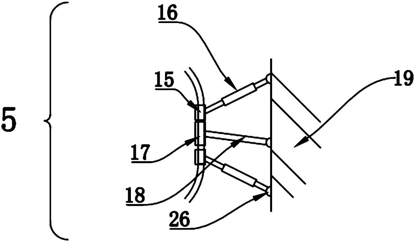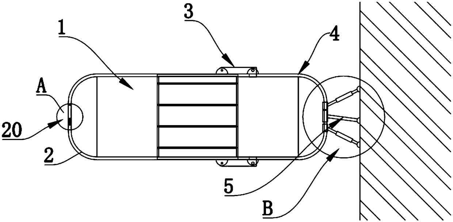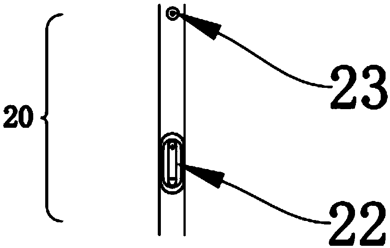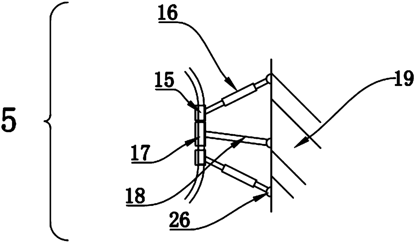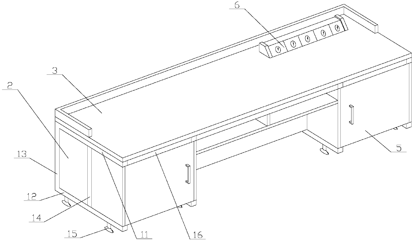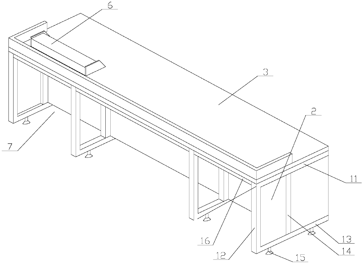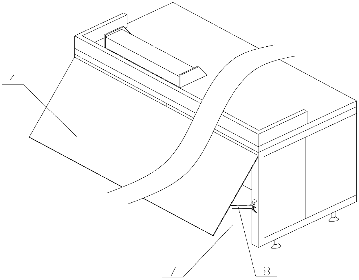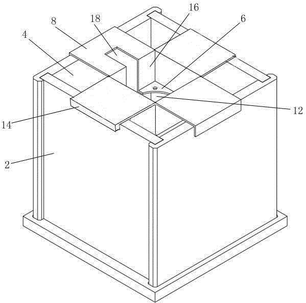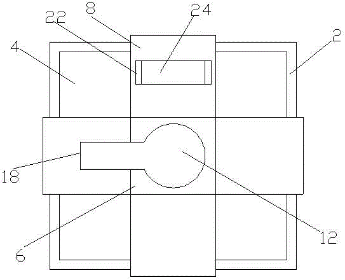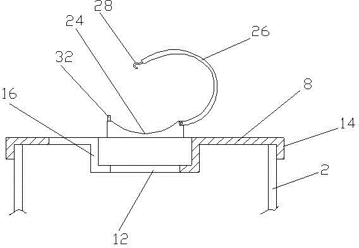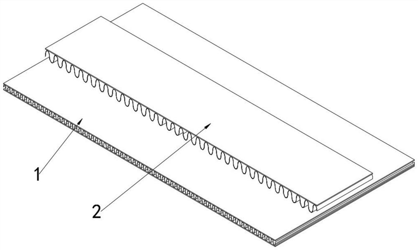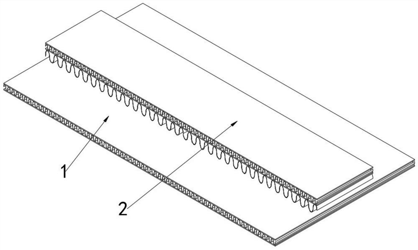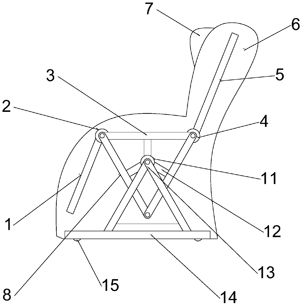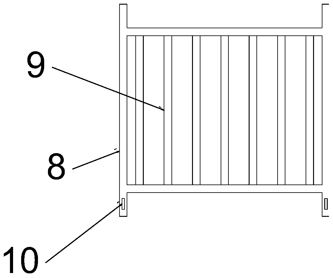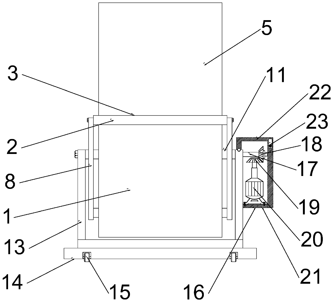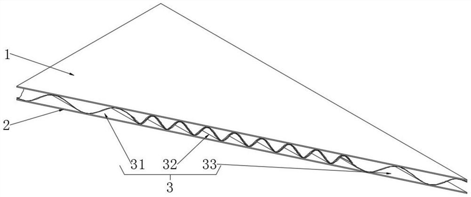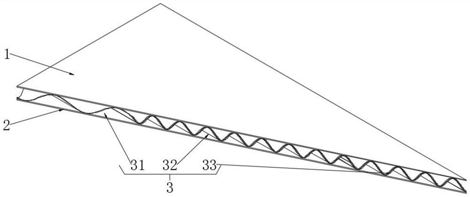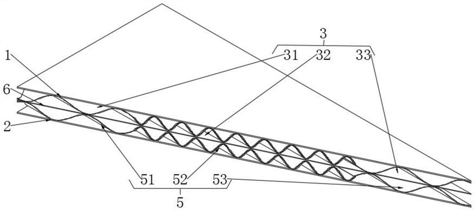Patents
Literature
30results about How to "Guaranteed load-bearing strength" patented technology
Efficacy Topic
Property
Owner
Technical Advancement
Application Domain
Technology Topic
Technology Field Word
Patent Country/Region
Patent Type
Patent Status
Application Year
Inventor
3D printing method, supporting structure, device, equipment and storage medium
PendingCN112936870AGuaranteed load-bearing strengthEnsure support functionAdditive manufacturing apparatus3D object support structuresSlicingProcess engineering
The embodiment of the invention discloses a 3D printing method, a supporting structure, a device, equipment and a storage medium. The 3D printing method comprises the steps that model slicing data of a to-be-printed model is obtained; a supporting area is determined according to the model slicing data; a model support is generated based on the supporting area, the model support comprises a supporting bottom and a supporting top which are connected with each other, the supporting top comprises a first hollow area with a gradually-changed cross section area, and the supporting bottom comprises a second hollow area with a fixed cross section area; support slicing data are generated based on the model support; and printing operation is carried out according to the to-be-printed model slicing data and the support slicing data. According to the embodiment, it is guaranteed that the model support has certain bearing strength, the supporting function of the model support on the to-be-printed model is guaranteed, consumables and consumed time during printing of a supporting structure are reduced, the printing speed is increased, and the printing cost is reduced.
Owner:SHENZHEN CREALITY 3D TECH CO LTD
Whole steel wire radial tyre cold-patch rubber sheet and special glue for repairing tyre using said rubber sheet
InactiveCN101134370AAvoid local secondary vulcanizationExtended service lifeNatural rubber adhesivesNon-macromolecular adhesive additivesVulcanizationDynamic balance
The present invention discloses vulcanized patch for cold repairing all steel radial tire and special glue for repairing tire with the patch. The vulcanized patch is one vulcanized and formed rubber body with adhering surface and embedded steel wire cord. When it is used in cold repairing tire, there is no need of secondary vulcanization of the local tire, and the repaired tire has greatly prolonged service life and unaffected dynamic balance and may be retreaded for the second time. The repaired tire is further vulcanized by means of the friction heat between the tire and ground and the patch has firm combination to the tire and excellent sealing performance. The cold repair has short repair period, low cost and high strength.
Owner:汪斌
Fabricated composite floor slab and construction method thereof
The invention provides a fabricated composite floor slab and a construction method thereof, and relates to the technical field of building construction. The fabricated composite floor slab includes aframe, a profiled steel plate, a second concrete layer, a light insulation layer, a first concrete layer, and a plurality of trusses; the frame is a rectangular frame, and supporting plate is arrangedat the lower end of the frame; and the multiple trusses are arranged parallel to each other inside the light insulation layer and the first concrete layer. According to the fabricated composite floorslab, the multiple parallelly distributed trusses are arranged in the frame as skeletons of the floor slab, bearing strength is effectively guaranteed by combining with the second concrete layer, theprofiled steel plate and the first concrete layer, the fabricated composite floor slab is suitable for being used as a load-bearing floor slab, the light insulation layer is arranged between the first concrete layer and the profiled steel plate, good thermal insulation performance is guaranteed, the good energy saving effect is realized, the overall weight of the floor slab is effectively reduced, rapid installation of the floor slab during construction can be realized by using the fabricated composite floor slab, and the fabricated composite floor slab facilitates improvement of the construction efficiency.
Owner:SHIJIAZHUANG TIEDAO UNIV
Existing concrete continuous core taking apparatus
ActiveCN104833542AGuaranteed load-bearing strengthReduce manufacturing costWithdrawing sample devicesEngineeringUltimate tensile strength
The invention provides an existing concrete continuous core taking apparatus. The apparatus comprises a concrete core taking machine (1), a support and a height adjusting sleeve (5), the machine head of the concrete core taking machine (1) is provided with a core taking drill bit (2), a rack guide rail (3) is sleeved on the machine body of the concrete core taking machine (1), the support comprises a column (4), the height adjusting sleeve (5) is fixedly connected with the column (4) through an adjusting bolt, and the height adjusting sleeve (5) is fixedly connected with one end of the rack guide rail (3). The apparatus has the advantages of convenient operation, high core taking efficiency, small labor intensity of workers, and realization of continuous core taking without repeated installation.
Owner:XUZHOU POWER SUPPLY OF JIANGSU ELECTRIC POWER +1
Installation structure of multiple sliding doors
ActiveCN107060581AImprove efficiencyReduce chance of damaging contaminationBase framesWing arrangementsEngineeringMechanical engineering
The invention discloses an installation structure of multiple sliding doors. The installation structure of the multiple sliding doors comprises guiderails, hanging wheels and door leaf structures of the sliding doors, and further comprises a sub-frame mechanism. The sub-frame mechanism comprises a sub-frame body, the sub-frame body comprises a top plate, a left-right side plate; the guiderails are mounted in the sub-frame body, the side plate of the sub-frame body expands downwards to form baffles, the hanging wheels are arranged in the guiderails, and hanging wheel mounting blocks used for fixing the sliding doors are arranged downwards from the hanging wheels; hanging wheel weight-bearing grooves are formed in the upper end face of an upper frame body profile of the sliding door leaves, and weight-bearing groove baffles are arranged at the front side and the back side of the hanging wheel weight-bearing grooves; one side of each hanging wheel weight-bearing groove is open, and the other side of the hanging wheel bearing groove is closed; and the hanging wheel mounting blocks are inserted into the hanging wheel bearing grooves from the openings of the hanging wheel bearing grooves. By arranging the sub-frame structure, the decoration efficiency can be improved, the probability of the sliding doors damaged or polluted can be reduced, therefore the integral sliding doors are more attractive; by arranging the hanging wheel weight-bearing grooves, the clearances between the door frames and the guiderails are reduced, therefore the aesthetic degree is improved; and the door frames are connected with one another through angle combining machines and screws, and accordingly the strength of the sliding doors is improved.
Owner:NANJING GERUI GAITE DOOR IND CO LTD
Combined paper pallet
The invention discloses a combined paper pallet. The paper pallet comprises an upper bearing plate, a lower base plate and a plurality of stilts connected between the bearing plate and the base plate, wherein each stilt comprises a cuboid paper box bushing; a bearing body and at least a horizontally arranged connecting paper tube are clamped in the paper box bushing; the bearing body can bear heavy paper; and the bearing plate and the base plate are connected with the sides of the connecting paper tubes of the stilts by tapping screws. The paper pallet can be freely combined and assembled, occupies small space during storage and transport, can save the storage and transport costs and has high bearing strength.
Owner:宁波亚洲纸管纸箱有限公司
Flood drainage robot
PendingCN113682123AOptimize connection stiffnessImprove stabilityFluid steeringJet propulsion mountingGeotechnical engineeringRolling chassis
The invention discloses a flood drainage robot comprising a chassis, a power module, a walking module and an execution module, wherein the power module, the walking module and the execution module are mounted on the chassis; the power module comprises a fuel engine and a hydraulic oil pump, and an output shaft of the fuel engine drives the hydraulic oil pump to rotate so as to provide pressure for hydraulic oil; the walking module comprises a walking part and a first hydraulic motor for driving the walking part to walk, and an oil inlet of the first hydraulic motor is connected with an oil outlet of the hydraulic oil pump; the execution module comprises a water suction pump, the water suction pump is arranged at the bottom of the chassis, the water suction pump comprises a water suction opening and a water drainage opening, and an oil inlet of the water suction pump is connected with an oil outlet of the hydraulic oil pump. Compared with the prior art, the robot is extremely simple and convenient to operate on the whole, has the advantages of being high in drainage work and free of live-line work, and is high in overall practicability.
Owner:广州多钛克机械科技有限公司
Luggage capable of saving storage space
InactiveCN104223688AReduce occupancyGuaranteed load-bearing strengthLuggageOther accessoriesStructural engineeringMechanical engineering
The invention discloses a luggage capable of saving storage space. The luggage comprises a luggage body, two vertical bars and a cross bar connecting the two vertical bars, wherein the vertical bars are arranged in two ridge positions of the rear side of the luggage body, the cross section of each vertical bar is L-shaped, and occupation of the storage space by the vertical bars is greatly reduced; secondarily, the vertical bars are very wide, and the strength of the vertical bars can be guaranteed under the condition that the vertical bars are thin; and besides, the vertical bars and the cross bar are both made of an alloy material, and the bearing strength is sufficiently guaranteed.
Owner:钟鸣
Mounting method of sliding doors
ActiveCN106930654AReduce chance of damaging contaminationImprove decoration efficiencyBase framesWing arrangementsEngineeringMechanical engineering
The invention discloses a mounting method of sliding doors. The mounting method of the sliding doors includes the following steps of mounting a sub-frame on a cross beam before decorating the ceiling; mounting guide rails corresponding to a plurality of sliding doors on the sub-frame; mounting hanging wheels in the guide rails; assembling an upper frame profile, a side profile, a bottom side profile of each sliding door leaf and glasses, and fixing a hanging wheel loading groove to the upper frame profile of an upward-sliding door leaf; fixing each sliding door leaf with each hanging wheel; mounting a hanging wheel mounting block from the opening of the hanging wheel loading groove which is arranged on the upper frame profile of each sliding door leaf, inserting an expansion block in the hanging wheel loading groove to clamp the hanging wheel mounting block after the hanging wheel mounting block is put in the hanging wheel loading groove; and mounting a door bottom limit linkage mechanism on each sliding door, specifically, connecting the bottom side profiles of every two sliding doors with each other through connecting pieces after fixing each sliding door leaf and each hanging wheel well. The mounting method of the sliding doors can reduce the construction difficulty effectively, meanwhile improve the safety and stability of the sliding doors, and improve the aesthetics of the sliding doors.
Owner:NANJING GERUI GAITE DOOR IND CO LTD
Method for mounting sliding door leaf and hanging wheels
ActiveCN106978950ASave operating spaceLower the altitudeWing arrangementsWing suspension devicesEngineeringMechanical engineering
Owner:NANJING GERUI GAITE DOOR IND CO LTD
Luggage
InactiveCN104223687AReduce occupancyGuaranteed StrengthLuggageOther accessoriesEngineeringStructural engineering
The invention relates to a luggage which comprises a luggage body, two vertical bars and a cross bar connecting two vertical bars, wherein the vertical bars are arranged in middles of the two sides of the luggage body; the vertical bars are in a shape of flat plate, and occupation of the storage space by the vertical bars is greatly reduced; secondarily, the vertical bars are very wide, and the strength of the vertical bars can be guaranteed under the condition that the vertical bars are thin; and besides, the vertical bars and the cross bar are both made of an alloy material, and the bearing strength is guaranteed.
Owner:钟鸣
Steel grid wall
InactiveCN101392568AGuaranteed load-bearing strengthImprove support strengthWallsVertical barTwo grid
The invention relates to building installation material, in particular to a steel grid wall. The steel grid wall consists of a wall panel unit 1 and hidden columns 2. The wall panel unit 1 consists of grid pieces 3, transverse bars 4, vertical bars 5, and W-shaped steel bars 6. Two pieces of frames formed by the welded perpendicular transverse bars 4 and vertical bars 5 are covered by the grid pieces 3 respectively, the circumferences of the two grid pieces 3 are abutted with the circumferences of the frames, and the W-shaped steel bars 6 fixedly connected with an interlayer between the two pieces of frames are in parallel arrangement along the same direction. The steel grid wall which has a simple and reasonable structure not only improves the production and construction quality, but also has low manufacturing cost, light weight and quake resistance.
Owner:YUNNAN DEZHENG BUILDING NEW MATERIAL TECH
A combined paper pallet
InactiveCN102910344BSmall footprintLow costRigid containersPulp and paper industryUltimate tensile strength
The invention discloses a combined paper pallet. The paper pallet comprises an upper bearing plate, a lower base plate and a plurality of stilts connected between the bearing plate and the base plate, wherein each stilt comprises a cuboid paper box bushing; a bearing body and at least a horizontally arranged connecting paper tube are clamped in the paper box bushing; the bearing body can bear heavy paper; and the bearing plate and the base plate are connected with the sides of the connecting paper tubes of the stilts by tapping screws. The paper pallet can be freely combined and assembled, occupies small space during storage and transport, can save the storage and transport costs and has high bearing strength.
Owner:宁波亚洲纸管纸箱有限公司
An installation structure for multiple sliding doors
ActiveCN107060581BReduce pollution damageImprove decoration efficiencyBase framesWing arrangementsStructural engineeringMachine
The invention discloses an installation structure of multiple sliding doors. The installation structure of the multiple sliding doors comprises guiderails, hanging wheels and door leaf structures of the sliding doors, and further comprises a sub-frame mechanism. The sub-frame mechanism comprises a sub-frame body, the sub-frame body comprises a top plate, a left-right side plate; the guiderails are mounted in the sub-frame body, the side plate of the sub-frame body expands downwards to form baffles, the hanging wheels are arranged in the guiderails, and hanging wheel mounting blocks used for fixing the sliding doors are arranged downwards from the hanging wheels; hanging wheel weight-bearing grooves are formed in the upper end face of an upper frame body profile of the sliding door leaves, and weight-bearing groove baffles are arranged at the front side and the back side of the hanging wheel weight-bearing grooves; one side of each hanging wheel weight-bearing groove is open, and the other side of the hanging wheel bearing groove is closed; and the hanging wheel mounting blocks are inserted into the hanging wheel bearing grooves from the openings of the hanging wheel bearing grooves. By arranging the sub-frame structure, the decoration efficiency can be improved, the probability of the sliding doors damaged or polluted can be reduced, therefore the integral sliding doors are more attractive; by arranging the hanging wheel weight-bearing grooves, the clearances between the door frames and the guiderails are reduced, therefore the aesthetic degree is improved; and the door frames are connected with one another through angle combining machines and screws, and accordingly the strength of the sliding doors is improved.
Owner:NANJING GERUI GAITE DOOR IND CO LTD
An Old Concrete Continuous Coring Device
ActiveCN104833542BGuaranteed load-bearing strengthReduce manufacturing costWithdrawing sample devicesEngineeringUltimate tensile strength
The invention provides an existing concrete continuous core taking apparatus. The apparatus comprises a concrete core taking machine (1), a support and a height adjusting sleeve (5), the machine head of the concrete core taking machine (1) is provided with a core taking drill bit (2), a rack guide rail (3) is sleeved on the machine body of the concrete core taking machine (1), the support comprises a column (4), the height adjusting sleeve (5) is fixedly connected with the column (4) through an adjusting bolt, and the height adjusting sleeve (5) is fixedly connected with one end of the rack guide rail (3). The apparatus has the advantages of convenient operation, high core taking efficiency, small labor intensity of workers, and realization of continuous core taking without repeated installation.
Owner:XUZHOU POWER SUPPLY OF JIANGSU ELECTRIC POWER +1
Embedded high-strength aluminum profile for rail transit
PendingCN114776678AIncrease heightImprove practicalityNon-rotating vibration suppressionSheet joiningStructural engineeringUltimate tensile strength
The embedded high-strength aluminum profile for the rail transit comprises profile plates, the opposite sides of the two profile plates make contact with the two ends of a supporting plate correspondingly, mounting plates are symmetrically and fixedly connected to one side of the supporting plate correspondingly, and a plurality of mounting holes are evenly formed in the mounting plates correspondingly; the mounting plate penetrates through the mounting holes through fixing screws to be fixedly connected with the profile plates, clamping grooves are formed in the opposite sides of the profile plates correspondingly, the upper end and the lower end of a reinforcing device are clamped in the clamping grooves correspondingly, and the two sides of the reinforcing device are clamped in a plurality of limiting grooves evenly formed in the other side of the supporting plate correspondingly; the reinforcing device comprises two reinforcing plates, one sides of the two reinforcing plates are fixedly connected with clamping plates respectively, and the clamping plates are clamped in the clamping grooves respectively. The two aluminum profiles are connected through the supporting plate, the overall height of the equipment is increased, the practicability of the equipment is improved, the reinforcing device is arranged between the aluminum profiles, and the overall bearing strength of the equipment is guaranteed.
Owner:ANHUI JINYING ALUMINUM
High-strength thermal insulation composite wall, manufacturing method thereof and house
InactiveCN106639048AReduce heatStrong enoughWallsFeeding arrangmentsThermal insulationHigh intensity
The invention provides a high-strength thermal insulation composite wall, a manufacturing method thereof and a house adopting the high-strength thermal insulation composite wall. The high-strength thermal insulation composite wall comprises a wall frame and a composite wall board. The wall frame is a metal framework and comprises a first frame body close to the inside of the wall and a second frame body close to the outside of the wall from outside to inside. A gap is formed between the first frame body and the second frame body. The first frame body and the second frame body are separated by a certain distance and hinged in a dot mode. The high-strength thermal insulation composite wall with inner and outer veneers adopts the metal wall frame, the high-strength load-bearing of the wall can be achieved, the wall frame is formed by assembling the two parts which are separated in a dot hinged mode, broken bridge isolation is achieved, a heat conduction source of an external steel structure can be effectively isolated, and internal wall heat can be reduced.
Owner:丽水山居乡创建筑规划设计有限公司
A chemical laboratory teacher's demonstration table
ActiveCN103934053BAchieve diversificationEasy to installLaboratory benches/tablesWater channelEngineering
Owner:ANHUI DONGGUAN INSTR EQUIP
Foldable adjustable bed chair and cutting piece thereof
The invention discloses a folding adjustable bed chair and a cutting piece thereof, and the bed chair comprises a bed head part formed by folding a bed head cutting piece, a plurality of bed body parts which are formed by folding and splicing a plurality of bed body cutting pieces and have rhombus structures, a bed tail part formed by folding a bed tail cutting piece, and a bed surface part formedby folding a bed surface cutting piece, wherein the bed head part is connected with the bed body part through a bed body fixing groove and a notch of the bed body part, the bed tail part is connectedwith the bed body part through a gap between convex plates and a tail plate and a head plate of the bed body part, and the bed surface part is connected with the bed body part through a notch of an end plate. According to the folding adjustable bed chair and the cutting pieces thereof, through folding combination of the cutting pieces of several parts, on the premise that the bearing strength isguaranteed, the cost is lower than that of ordinary furniture, the weight is small, and transportation and installation are convenient; the rhombus structure of the bed body is utilized, the size of the bed body can be adjusted and changed into a seat, flexibility is high, and the bed is suitable for different placement positions.
Owner:杭州秉信环保包装有限公司
Transferring device and use method thereof
InactiveCN108743140ASave human effortGuaranteed load-bearing strengthNursing bedsAmbulance serviceFemale structureHydraulic cylinder
A transferring device comprises cloth liners, a female structure frame, a locking device, a male structure frame and a supporting device. The transferring device is characterized in that the cloth liners are arranged in the middles of the female structure frame and the male structure frame, the female structure frame and the male structure frame are connected together by the locking device, the male structure frame is fixedly connected to a wall fixing end by the supporting device, a control device is arranged at the left end of the female structure frame and comprises a hydraulic control button and a connection indicating lamp which are arranged on the female structure frame, and the connection indicating lamp is used for displaying whether the female structure frame and the male structure frame are closely connected together or not. The transferring device has the advantages that a user can easily carry people needing transferring away from a sickbed by operating the hydraulic control button, controlling a telescopic hydraulic cylinder and taking a lower supporting rod as a lever, the whole process can be operated only by one user, and manpower is reduced.
Owner:北京恒信卓元科技有限公司
Transferring device with remote control function and use method of transferring device
InactiveCN108743141ASave human effortGuaranteed load-bearing strengthNursing bedsAmbulance serviceFemale structureRemote control
A transferring device with a remote control function comprises cloth liners, a female structure frame, a locking device, a male structure frame and a supporting device. The transferring device is characterized in that the cloth liners are arranged in the middles of the female structure frame and the male structure frame, the female structure frame and the male structure frame are connected together by the locking device, and the male structure frame is fixedly connected to a wall fixing end by the supporting device. The transferring device with the remote control function has the advantages that the transferring device with the remote control function is provided with a remote controller which can be clamped on a U-shaped frame, a user can directly perform operation by holding the female structure frame in transferring, and the remote controller can also be taken out and transferred to others for auxiliary operation of the transferring device with the remote control function.
Owner:北京恒信卓元科技有限公司
A demonstration table for teachers in a physics laboratory
ActiveCN103934050BAchieve diversificationEasy to installLaboratory benches/tablesPhysical laboratoryEngineering
Owner:ANHUI DONGGUAN INSTR EQUIP
Oil tank for leak test
ActiveCN103291669BEnsure stabilityAvoid instabilityPipe supportsPump assembliesFixed frameWaste management
The invention relates to an oil tank for a leak test. The oil tank for the leak test comprises a square hollow tank body with an opening at the upper end, wherein the tank body is provided with a cavity for containing liquid, and the oil tank is characterized by further comprising an air pipe fixing frame which can be erected at the upper end of the tank body. The air pipe fixing frame comprises a plate-shaped body and four supporting plates, wherein the supporting plates are evenly arranged in the circumferential direction of the body and respectively and transversely extend outwards. An air pipe fixing hole is formed in the middle of the body, a turnup is vertically arranged at the free end of each supporting plate, and when the air pipe fixing frame is erected at the upper end of the tank body, the turnup of each supporting plate is tightly attached to the side wall of the tank body. According to the oil tank for the leak test, the air pipe fixing frame is additionally arranged on the basis of a traditional oil tank structure, convenience is brought to clamp an air pipe and keep the air pipe stable in the process of the leak test, manual holding is not required, labor is greatly saved, efficiency is improved, the oil tank for the leak test is convenient to use, and accuracy of the test is improved. The four supporting plates of the air pipe fixing frame ensure load bearing strength, especially the turnup of each supporting plate prevents the air pipe fixing frame from transversely or longitudinally moving at the top end of the tank body, and the air pipe is caused to be unstable by transverse or longitudinal movement.
Owner:SUZHOU SUTENG ELECTRONICS TECH
Paperboard and carton made of same
InactiveCN112832059AEasy to manufactureGuaranteed compressive strengthFlexible coversWrappersCompressive resistanceCarton
The invention belongs to the technical field of packaging articles, and particularly relates to a paperboard and a carton made of the same. The paperboard comprises a base board and a reinforcing board, the base board and the reinforcing board are multi-layer corrugated boards, the corrugated direction of the base board is consistent with that of the reinforcing board, the length of the base board is larger than that of the reinforcing board in the corrugated direction, the base board comprises an upper board, a middle board and a lower board which are integrally connected, the reinforcing board is arranged on the middle board, or the reinforcing board is arranged on the middle board and the lower board. A top cover, a body board and a bottom cover of the carton are formed by the two or three areas with different thicknesses of the paperboard respectively, the thickness of the top cover of the carton made of the paperboard is smaller than that of the body board of the carton made of the paperboard, and paper is saved and cost is reduced while compressive strength of a packaging box is guaranteed.
Owner:淄博萃智工业设计咨询有限公司
A method of installing a sliding door
ActiveCN106930654BReduce chance of damaging contaminationImprove decoration efficiencyBase framesWing arrangementsEngineeringMechanical engineering
The invention discloses a mounting method of sliding doors. The mounting method of the sliding doors includes the following steps of mounting a sub-frame on a cross beam before decorating the ceiling; mounting guide rails corresponding to a plurality of sliding doors on the sub-frame; mounting hanging wheels in the guide rails; assembling an upper frame profile, a side profile, a bottom side profile of each sliding door leaf and glasses, and fixing a hanging wheel loading groove to the upper frame profile of an upward-sliding door leaf; fixing each sliding door leaf with each hanging wheel; mounting a hanging wheel mounting block from the opening of the hanging wheel loading groove which is arranged on the upper frame profile of each sliding door leaf, inserting an expansion block in the hanging wheel loading groove to clamp the hanging wheel mounting block after the hanging wheel mounting block is put in the hanging wheel loading groove; and mounting a door bottom limit linkage mechanism on each sliding door, specifically, connecting the bottom side profiles of every two sliding doors with each other through connecting pieces after fixing each sliding door leaf and each hanging wheel well. The mounting method of the sliding doors can reduce the construction difficulty effectively, meanwhile improve the safety and stability of the sliding doors, and improve the aesthetics of the sliding doors.
Owner:NANJING GERUI GAITE DOOR IND CO LTD
Prefabricated composite floor slab and its construction method
The invention provides an assembled composite floor slab and a construction method thereof, which relate to the technical field of building construction and include a frame, a profiled steel plate, a second concrete layer, a light insulation layer, a first concrete layer and several trusses; the frame is rectangular frame, and a supporting plate is provided at the lower end; several trusses are arranged parallel to each other inside the light insulation layer and the first concrete layer. The prefabricated composite floor slab provided by the present invention adopts several trusses arranged in parallel in the frame as the skeleton of the floor slab, combined with the setting of the second concrete layer, profiled steel plate and the first concrete layer to effectively ensure the load-bearing strength, suitable for Used as a load-bearing floor, the lightweight insulation layer is set between the first concrete layer and the profiled steel plate, which ensures good insulation performance, achieves a good energy-saving effect, and effectively reduces the overall weight of the floor. The use can realize the rapid installation of the floor slab during the construction process, which is convenient for improving the construction efficiency.
Owner:SHIJIAZHUANG TIEDAO UNIV
A method for installing a sliding door leaf and hanging wheels
ActiveCN106978950BSave operating spaceLower the altitudeWing arrangementsWing suspension devicesEngineeringMechanical engineering
Owner:NANJING GERUI GAITE DOOR IND CO LTD
Oil tank for leak test
ActiveCN103291669AEnsure stabilityAvoid instabilityPipe supportsPump assembliesFixed frameWaste management
The invention relates to an oil tank for a leak test. The oil tank for the leak test comprises a square hollow tank body with an opening at the upper end, wherein the tank body is provided with a cavity for containing liquid, and the oil tank is characterized by further comprising an air pipe fixing frame which can be erected at the upper end of the tank body. The air pipe fixing frame comprises a plate-shaped body and four supporting plates, wherein the supporting plates are evenly arranged in the circumferential direction of the body and respectively and transversely extend outwards. An air pipe fixing hole is formed in the middle of the body, a turnup is vertically arranged at the free end of each supporting plate, and when the air pipe fixing frame is erected at the upper end of the tank body, the turnup of each supporting plate is tightly attached to the side wall of the tank body. According to the oil tank for the leak test, the air pipe fixing frame is additionally arranged on the basis of a traditional oil tank structure, convenience is brought to clamp an air pipe and keep the air pipe stable in the process of the leak test, manual holding is not required, labor is greatly saved, efficiency is improved, the oil tank for the leak test is convenient to use, and accuracy of the test is improved. The four supporting plates of the air pipe fixing frame ensure load bearing strength, especially the turnup of each supporting plate prevents the air pipe fixing frame from transversely or longitudinally moving at the top end of the tank body, and the air pipe is caused to be unstable by transverse or longitudinal movement.
Owner:SUZHOU SUTENG ELECTRONICS TECH
Adjustable sofa for old people
The invention relates to the technical field of furniture production, in particular to an adjustable sofa for old people. The adjustable sofa for old people comprises a leg blocking plate, a first connecting element, a chair seat plate, a second connecting element, a backrest plate, a filling material and massage convex blocks, wherein a left chair seat support plate and a right chair seat supportplate are arranged under the chair seat plate; the chair seat plate and the chair seat support plate form a regular triangular prism-shaped framework; a center rotating shaft is arranged in a position of a connecting line of centers of the two triangles; the center rotating shaft is fixedly connected with the chair seat plate and the chair seat support plates through connecting arms; the front end of the center rotating shaft is rotationally arranged at a front installing support frame; the back end of the center rotating shaft is rotationally arranged on a back installing support frame; eachinstalling support frame is in a right triangular shape; the bottoms of the installing support frames are fixed on the base through screw bolts; and the back end of the center rotating shaft is in transmission connection with a driving mechanism. The adjustable sofa for old people has the advantages that the structure and the principle are simple; the manufacturing price is low; the comfort degree and the load bearing intensity of the sofa are ensured; meanwhile, old people are helped to get up and site down by regulating the inclination angle of the chair seat plate of the sofa; and the practicability is very high.
Owner:安徽省米斯蓝家具有限公司
Corrugated reinforced paperboard and carton made of corrugated reinforced paperboard
InactiveCN112810283AReduce dosageGuaranteed compressive strengthSpecial paperPaper/cardboardCartonPaperboard
The invention belongs to the technical field of packaging articles, and particularly relates to a corrugated reinforced paperboard and a carton made of the corrugated reinforced paperboard. The paperboard comprises surface paper, inner paper and corrugated paper bonded between the surface paper and the inner paper, the corrugated paper is provided with three sections along the corrugated direction, the three sections are respectively upper corrugated paper, middle corrugated paper and lower corrugated paper, the middle corrugated paper is formed by overlapping and bonding two layers of corrugated paper, and a layer of corrugated paper is bonded between the surface paper and the inner paper on two sides of the middle corrugated paper; or each of the middle corrugated paper and the lower corrugated paper is formed by overlapping and bonding two layers of corrugated paper, and a layer of corrugated paper is bonded between the surface paper and the inner paper on the other side of the middle corrugated paper. According to the corrugated reinforced paperboard, the strength of the paperboard is locally enhanced according to the strength requirements of different areas, the corrugated reinforced paperboard can be used for manufacturing a packaging box of which the strength needs to be increased at a specific part so as to increase the compressive strength, and paper is saved and the cost is reduced while the compressive strength and the bearing strength of the packaging box are ensured.
Owner:淄博萃智工业设计咨询有限公司
Features
- R&D
- Intellectual Property
- Life Sciences
- Materials
- Tech Scout
Why Patsnap Eureka
- Unparalleled Data Quality
- Higher Quality Content
- 60% Fewer Hallucinations
Social media
Patsnap Eureka Blog
Learn More Browse by: Latest US Patents, China's latest patents, Technical Efficacy Thesaurus, Application Domain, Technology Topic, Popular Technical Reports.
© 2025 PatSnap. All rights reserved.Legal|Privacy policy|Modern Slavery Act Transparency Statement|Sitemap|About US| Contact US: help@patsnap.com
