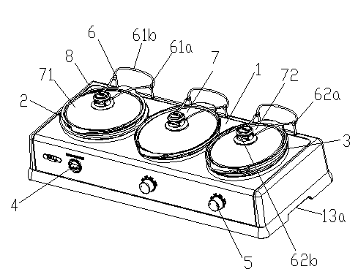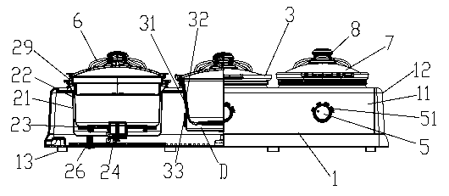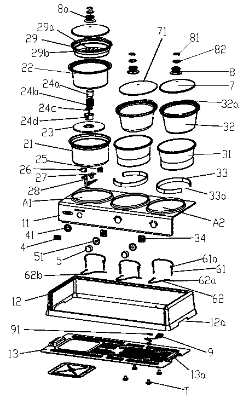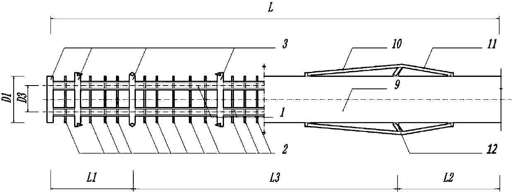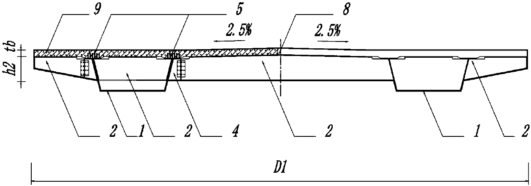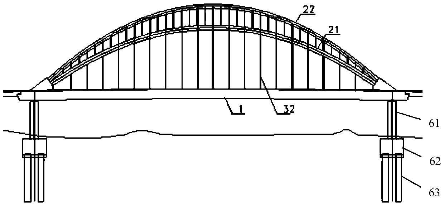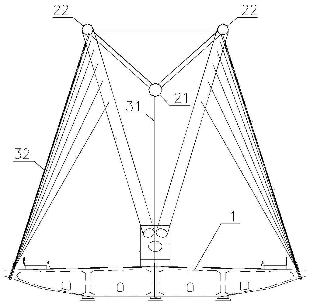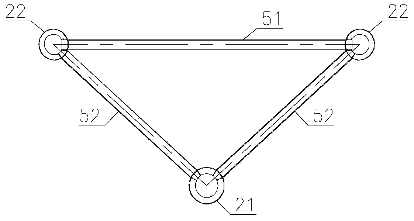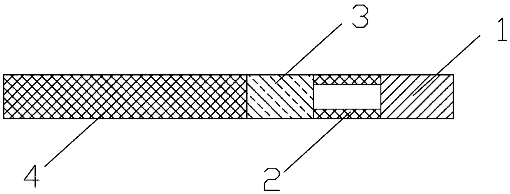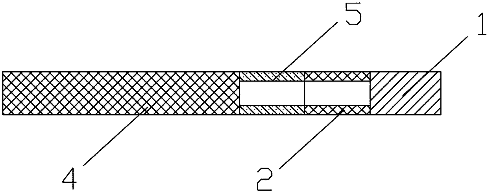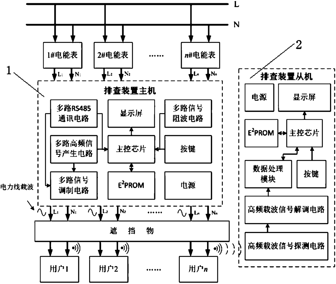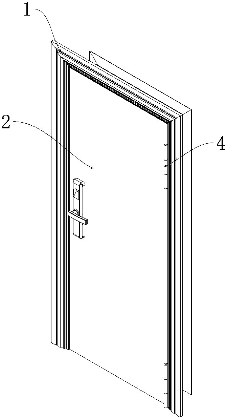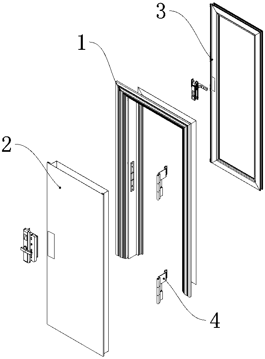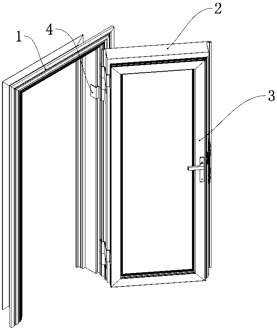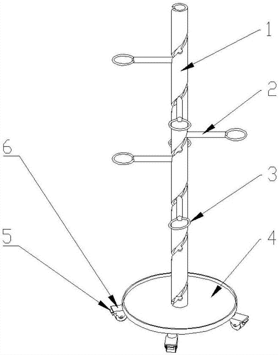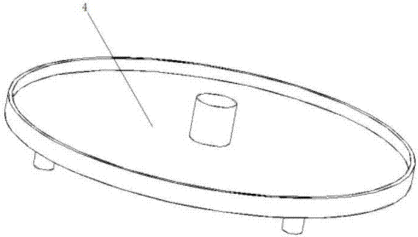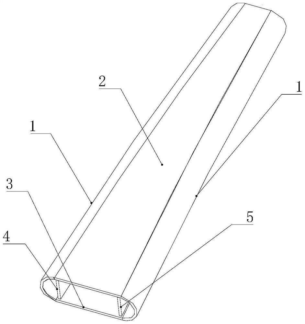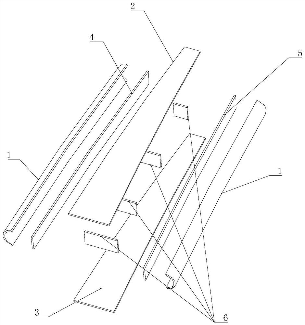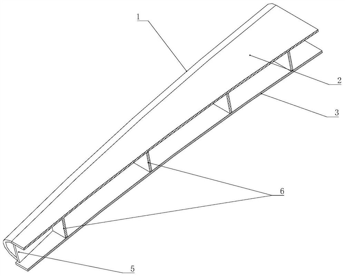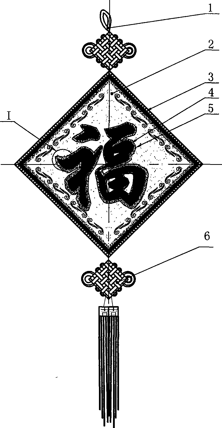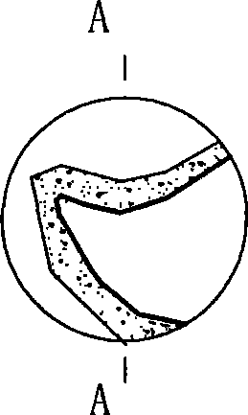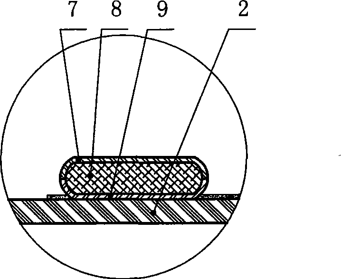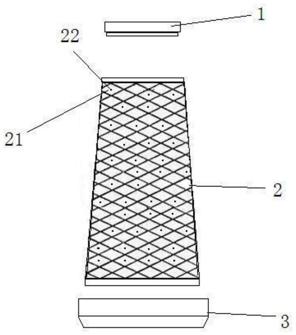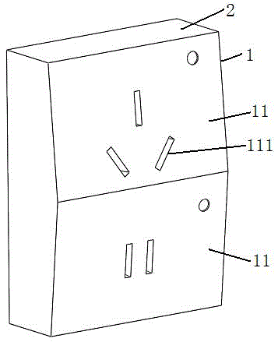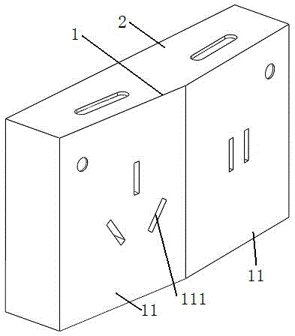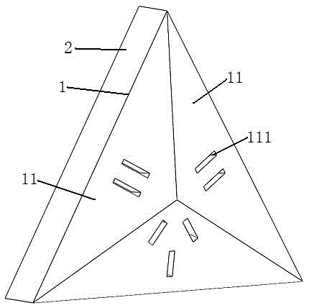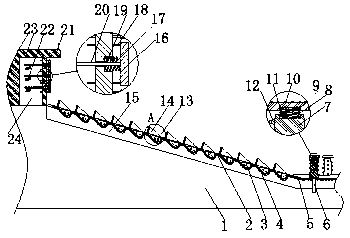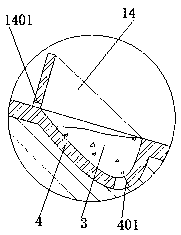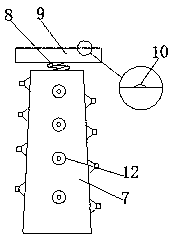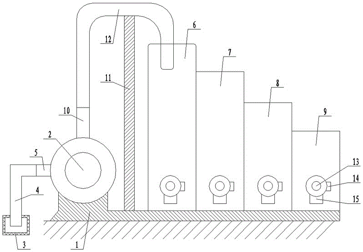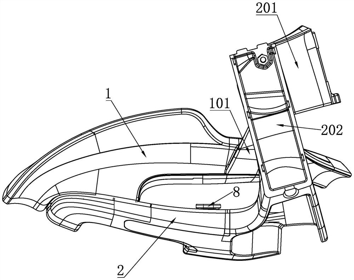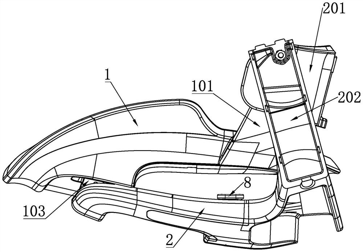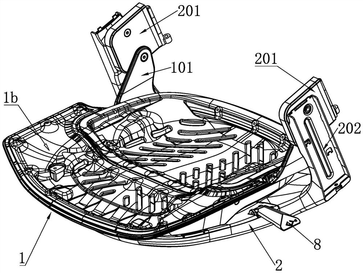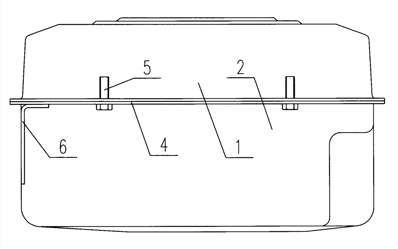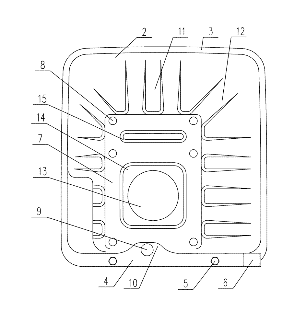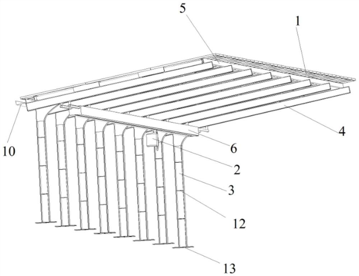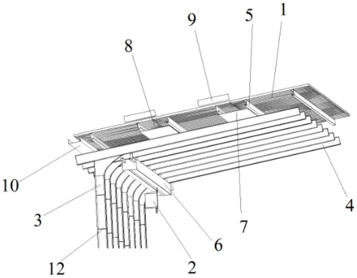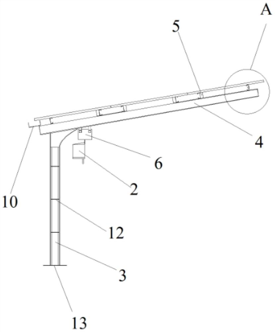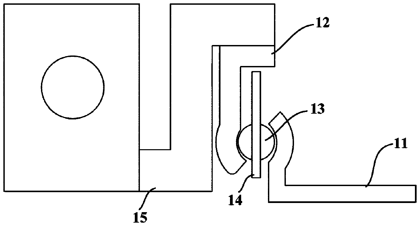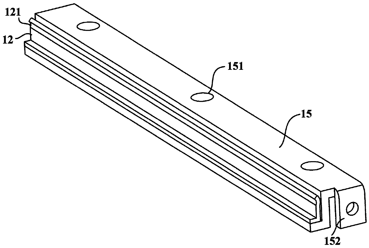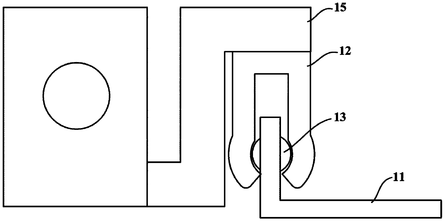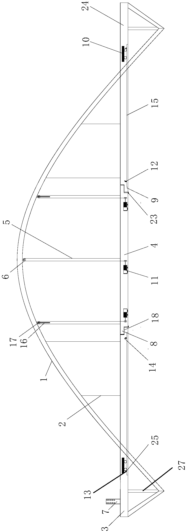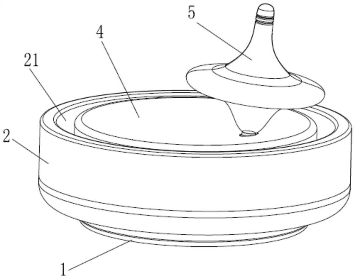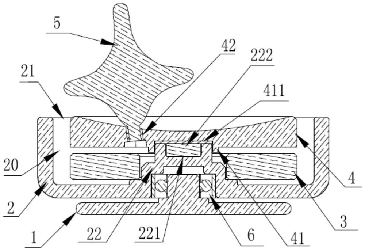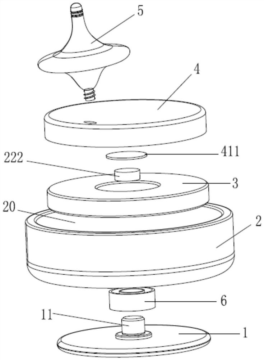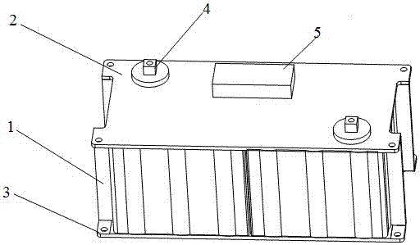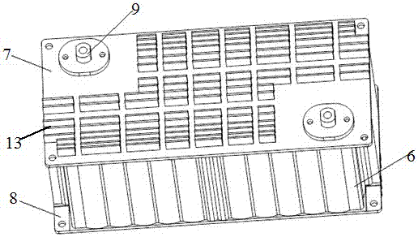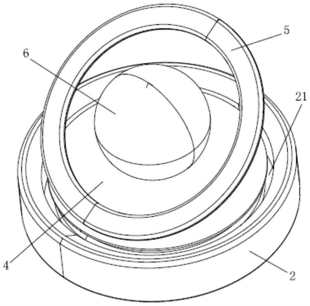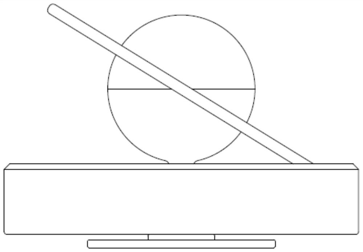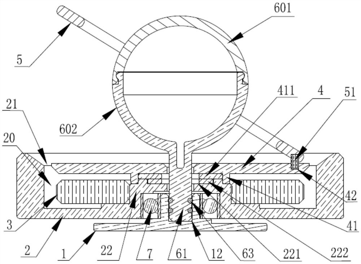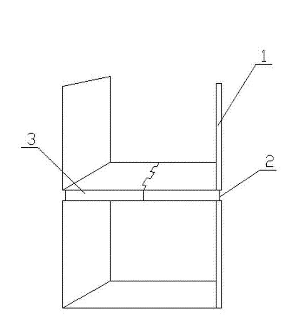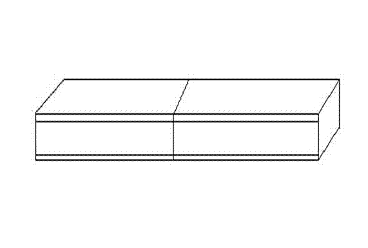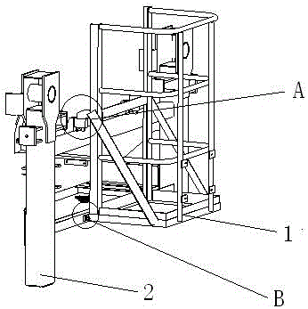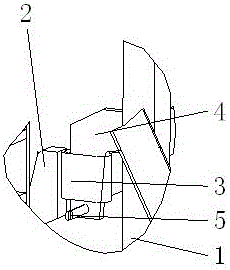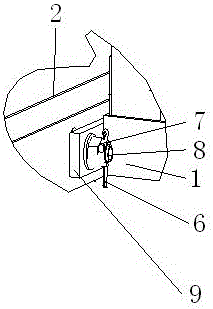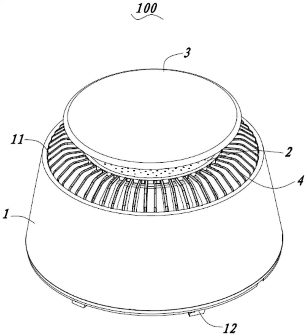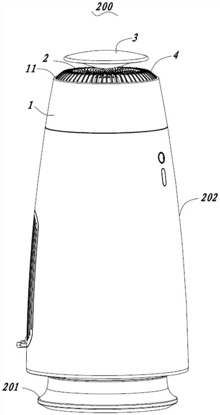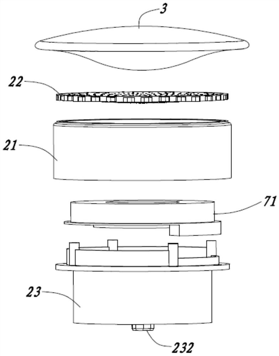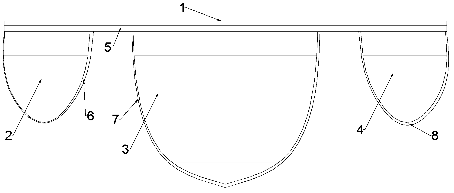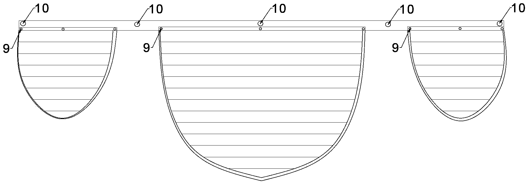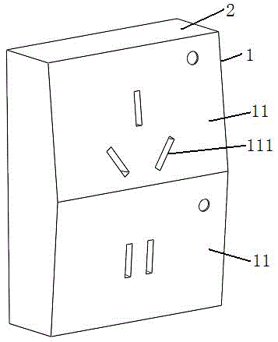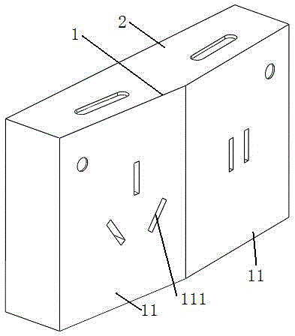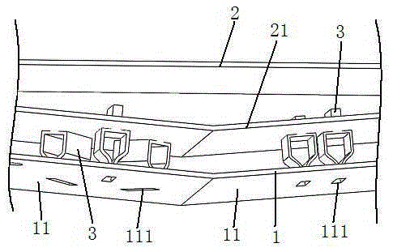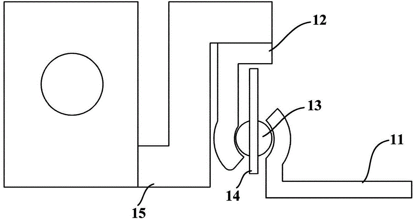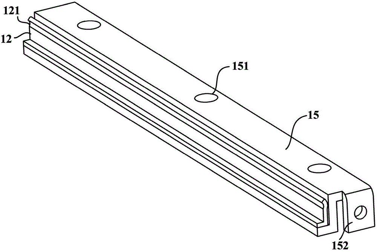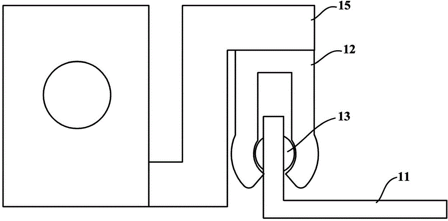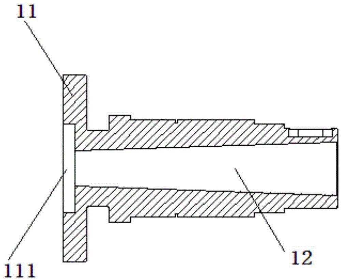Patents
Literature
45results about How to "Novel and beautiful structure" patented technology
Efficacy Topic
Property
Owner
Technical Advancement
Application Domain
Technology Topic
Technology Field Word
Patent Country/Region
Patent Type
Patent Status
Application Year
Inventor
Three-in-one multi-purpose pot
InactiveCN103070608ACatering for Dining Dietary NeedsNovel and beautiful structureMultiple-unit cooking vesselsEngineeringCooker
The invention discloses a three-in-one multi-purpose pot, which comprises a rectangular furnace casing with three pot position holes arranged in a length direction, at least one of the three pot position holes is a round pot position hole, the remaining pot position holes are oval pot position holes, a round structural electric cooker is sleeved in the round pot position hole seat, an oval structural slow-stewing pot is sleeved in the oval pot position hole seat, a switch press button for controlling the electric cooker and a switch knob for regulating and controlling the slow-stewing pot are respectively arranged on the furnace casing, rotary pot cover supports capable of vertically turning over and with a rotation angle larger than 90 degrees and smaller than 130 degrees are fixedly arranged in the rear part on a top face of the furnace cashing above the furnace casing, the pot cover supports correspond to the electric cooker and the slow-stewing pot one by one, and the electric cooker and the slow-stewing pot are assembled through the furnace casing to form a combination type multi-purpose pot structure with functions of cooking rice, stewing soup and slow sewing. The three-in-one multi-purpose pot has the advantages of novel structure, attractive appearance, practical functions, convenience in operation, and capability of realizing diversified cooking.
Fast constructed three-span continuous space special-shaped cable-stayed combined bridge and construction method
ActiveCN107916617AExtended service lifeImprove corrosion resistanceCable-stayed bridgeBridge erection/assemblyCable stayedStress level
The invention discloses a fast constructed three-span continuous space special-shaped cable-stayed combined bridge and a construction method. Technical and structurally innovation is carried out on acable-stayed bridge with the span being 120 m to 200 m and the ratio of the main span to the side span being (3-4):1, a steel cable rope of a conventional cable-stayed bridge is replaced with a cable-stayed rod part with a special 3D hollow steel pipe section, the rigidity of the cable-stayed rod part is increased to basically eliminate the sag influence of the original steel cable rope, the stress level is greatly reduced, the stress amplitude is reduced, and the anti-fatigue life and the service life of the bridge under repeated loads are prolonged. The number of needed cable-stayed components is greatly reduced, the indeterminate frequency is reduced, the construction process is simplified, and construction difficulty is reduced. A steel-concrete combined structure and a high-performance concrete bridge deck slab are adopted, therefore, the dead load of the bridge is reduced, main components can be machined and prefabricated in a factory, the site operation time is shortened, the construction progress is improved, and the negative influence on traffic is reduced. In addition, the bridge is novel in structure and has unique aesthetic value.
Owner:ZHEJIANG UNIV
Space special-shaped arch bridge and construction method thereof
ActiveCN109853353ANovelty and beautiful shapeImprove lateral stiffness and overall space stabilityBridge erection/assemblyBridge strengtheningSpandrelArch bridge
The invention discloses a space special-shaped arch bridge and a construction method thereof. The space special-shaped arch bridge comprises two supporting structures, a main beam arranged on the twosupporting structures and an arch rib structure arranged on the main beam, the arch rib structure comprises a main arch rib and two auxiliary arch ribs arranged on the two sides of the main arch rib correspondingly, arch feet arranged at the two ends of the auxiliary arch ribs and the main arch ribs are arranged on the upper parts of the middles of the two supporting structures correspondingly, the rise span ratio of the main arch rib is 1 / 5.0-1 / 5.5, and the rise span ratio of the auxiliary arch ribs is 1 / 4.0-1 / 4.5; the main arch rib and the two auxiliary arch ribs are connected through inclined struts correspondingly, and cross struts are arranged on the positions, corresponding to all the inclined struts, between the two auxiliary arch ribs; the main arch rib is connected with the main beam through vertical suspenders, and the two auxiliary arch ribs are connected with the outer sides of the corresponding side of the main beam through inclined suspenders. The space special-shaped arch bridge and the construction method thereof have the characteristics that the structure is light and attractive, the span is large, the bridge is wide, stress is reasonable, and construction is convenient and fast, and the problems that in the existing city view, the bridge pose is single, the cost is high, and construction is difficult are solved.
Owner:GUANGZHOU MUNICIPAL ENG DESIGN & RES INST CO LTD
Novel cigarette suitable for different smoking modes and preparing method thereof
ActiveCN109288121ASolve the disadvantages of not being able to burn and smoke and not satisfying consumers' smoking habitsImprove featuresTobacco preparationCigar manufactureEngineeringSmoke
The invention provides a novel cigarette suitable for different smoking modes and a preparing method thereof. The novel cigarette comprises a cigarette body part and a filter stick, the cigarette bodypart is formed by connecting a reproduced cut tobacco segment (1) and a cut tobacco segment (4), and the filter stick is arranged between the reproduced cut tobacco segment (1) and the cut tobacco segment (4). The novel cigarette can be suitable for heating non-burning appliances and serve as traditional tobacco to be smoke simultaneously.
Owner:云南拓宝科技有限公司
Multi-frequency non-house-entry type electric energy meter missort checking device and method based on PLC communication technology
InactiveCN109375046AMeet the needs of arrival acceptance testingMeet the requirements of on-site commissioningElectric signal transmission systemsElectric connection testingFrequency counterCarrier signal
The invention provides a multi-frequency non-house-entry type electric energy meter missort checking device and a multi-frequency non-house-entry type electric energy meter missort checking method based on a PLC communication technology. The multi-frequency non-house-entry type electric energy meter missort checking device is composed of a host and a slave, wherein the host adopts an RS485 communication mode at a plurality of electric energy meter wire outgoing ends and reads different electric energy meter address information, a modulation circuit modulates the different electric energy meteraddress information into high-frequency carrier signals of different frequencies, transmits the high-frequency carrier signals to a user side by using the PLC communication technology, designs a wave-blocking circuit between the modulation circuit and electric energy meters, and prevents the high-frequency carrier signals from being transmitted between the adjacent electric energy meters and affecting the reliability of detection results; the high-frequency carrier signals are diverged to the space due to the change of the transmission impedance at household air switches of the user side, theslave is designed with a high-frequency carrier signal detecting antenna for detecting the high-frequency carrier signals at each user side, and the high-frequency carrier signals are demodulated toobtain high-frequency carrier signal frequencies and electric energy meter address information corresponding to users, thereby realizing non-house-entry type electric energy meter missort checking.
Owner:STATE GRID HUBEI MARKETING SERVICE CENT (MEASUREMENT CENT) +1
Double-door outwards-open-type anti-theft ventilating entry door and working method thereof
PendingCN107558909AAchieve separationDoes not occupy indoor spaceBurglary protectionNon-mechanical controlsNon magneticElectromagnet
Owner:深圳智云镖科技有限公司
Flowerpot frame capable of rotating, lifting and falling
The invention discloses a flowerpot frame capable of rotating, lifting and falling. The flowerpot frame comprises a main rod of a hollow structure, a base is arranged at the bottom of the main rod, and is of a round disc shaped structure, a universal wheel is installed below the base, the portion, from the top to the bottom, of the main rod is provided with a slideway in a spiral mode, the slideway is internally provided with supporte capable of moving along the slideway up and down, the supports is used for placing the flowerpot frame, the slideway is internally provided with semicircular hole grooves at intervals, the support is arranged in the hole grooves, is used for fixation, and comprises several transverse rods, one end of each transverse rod is arranged in the slideway, and a ring used for placing a flowerpot is arranged at the other end of each transverse rod. The flowerpot frame capable of rotating, lifting and falling is novel and attractive in structure, makes it convenient for a user to care flowers, and has the advantages of being novel in design, convenient to move, flexible, stable and the like. The whole structure is simple, reasonable and easy to achieve, and the flower frame capable of rotating, lifting and falling can be widely applied to life occasions.
Owner:YULIN UNIV
Oblate variable-cross-section steel pipe arch and manufacturing process thereof
PendingCN111691284ANovel and beautiful structureImprove integrityBridge structural detailsArch-type bridgeIsosceles trapezoidPipe
The invention discloses an oblate variable-cross-section steel pipe arch and a manufacturing process thereof. The steel pipe arch comprises a trumpet-shaped square pipe transition piece with radian, wherein arc-shaped semicircular pipes are welded to the two sides of the square pipe transition piece respectively. The manufacturing process comprises the following steps that a, two webs which are equal in width and radian are manufactured, two isosceles trapezoid wall plates with the same specification are manufactured, edges close to the waists of the wall plates are welded to the arc edges ofthe webs so as to allow the wall plates and the webs to define a square pipe with the radian and a gradually-changing hole diameter, a uniform-section round steel pipe is prepared and bent to form a bent pipe with radian consistent with the radian of the webs, and then the bent pipe is cut into two semicircular pipes along the axis of the bent pipe, wherein the orthographic projection of the axisis a straight line, and the diameter of the round steel pipe is equal to the distance between the two wall plates that form the square pipe; and b, the cutting edges of the two semicircular pipes arewelded to the waist edges of the wall plates correspondingly, so the oblate variable-cross-section steel pipe arch is formed.
Owner:CHINA RAILWAY BAOJI BRIDGE GRP +1
Cloth ornamental picture and production method thereof
InactiveCN101396947ANovel and beautiful structureUnique decoration styleDecorative surface effectsSpecial ornamental structuresEngineeringSurface plate
The invention relates to a cloth art decorative painting which consists of a decorative panel and a decorative painting which attaches on the surface of the decorative panel; the invention is characterized in that the decorative painting consists of an upper layer of cloth surface and a lower layer of cloth surface which have the same specific shape by cutting and fillings which are wrapped between the two layers of cloth surfaces; and the back surface of the decorative painting is pasted on the front surface of the decorative panel. The invention has the advantages of novel and aesthetic structure, scientific and reasonable design, and excellent artistic expression, breaks through the defect that the original cloth art decorative painting has stronger plane sense, and has stereoscopic impression; as the cloth surfaces and the internal fillings thereof are manufactured into a whole, the cloth art decorative painting of the invention looks perfect and unified from all angles; moreover, the invention has simple manufacturing method, is pasted firmly and is not easy to be damaged, which is a cloth art decorative painting with higher innovation and decoration.
Owner:TIANJIN HEDONG AIXIN HAND KNIT PROD
Explant type hydroponic flowerpot and preparation method thereof
PendingCN111903491ASufficient time to absorbEasy to climbAuxillary shaping apparatusAgriculture gas emission reductionKaolin clayFlowerpot
The invention discloses an explant type hydroponic flowerpot and a preparation method thereof. The explant type hydroponic flowerpot comprises a pot body, wherein the pot body is of a barrel-shaped structure with an opening in the upper end, a plurality of grooves facilitating plant climbing are formed in the outer surface of the pot body in a concave mode, water seepage holes are formed in at least part of the grooves, and the hole diameter of the water seepage holes is 0.2-1.5 mm. The hydroponic flowerpot is attractive and practical, and personalized plant hydroponic planting can be achieved. The preparation method of the flowerpot comprises the steps that the pot body is prepared by sieving the following components through a 80-mesh sieve to form a mixture and uniformly stirring the mixture, and the pot body is prepared from the components in percentage by mass of 20%-60% of diatomite, 5%-20% of attapulgite, 5%-20% of kaolin and 5%-10% of bamboo charcoal, and the bamboo charcoal isbamboo charcoal produced at the cracking temperature being 800 DEG C or above.
Owner:浙江融合环境科技有限公司
Multi-surface wall socket
InactiveCN105406252ASolve the problem of not being able to plug into the socketNovel and beautiful structureCouplings bases/casesEngineeringStructural engineering
Owner:徐敏斌
Novel sea wall with sea wave preventing function based on reclamation engineering
ActiveCN109137822AKeep surfaces cleanReduce impactDamsClimate change adaptationReinforced concreteEngineering
The invention belongs to the technical field of ocean engineering, and particularly relates to a novel sea wall with a sea wave preventing function based on reclamation engineering. Aiming at solvingthe problem that the coastline ecological balance of an existing sea area is destroyed by a reinforced concrete integrated coastline protection system in the prior art, the following scheme is proposed, specifically, a dam base and a sea level are included, the side, close to the sea level, of the surface of the dam base is arranged in a slope shape, and the angle of a slope is less than thirty degrees; and a leveling layer is arranged on the upper surface, close to the slope, of the dam base, a buffering slope is laid at the top end of the leveling layer, and cultivating grooves distributed at equal distances are reserved in the surface of the buffering slope. According to the novel sea wall, when sea waves impact a shore, friction force is increased so that a considerable part of impactforce of the sea waves can be reduced, and accordingly, the speed of the sea waves impacting the shore is decreased; and by matching lambdoid drainage tanks, the sea waves can be gathered to buffer the buffering slope when the waves fall back, and thus the clean surface of the buffering slope is ensured.
Owner:嘉兴久珥科技有限公司
Fixed physical purifying machine for river water
InactiveCN106582073AAvoid pollutionAvoid stinkPump componentsSettling tanks feed/dischargeEngineeringWater reservoir
The invention discloses a fixed physical purifying machine for river water, comprising a frame arranged on a ground; the upper end of one side of the frame is provided with a water pump, one side of the water pump is provided with a water inlet, the water inlet is connected to a water suction pipe, a water suction port of the water suction pipe is provided with a filter mesh, a first water reservoir, a second water reservoir, a third water reservoir and a fourth water reservoir are arranged on the frame on the other side of the water pump sequentially from front to rear, the upper end of the water pump is provided with a water outlet, a support is disposed on the frame between the water pump and the first water reservoir, the upper end of the support is provided with a water connection pipe, one end of the water connection pipe is communicated with the water outlet, the other end of the water connection pipe is extended into the first water reservoir, and a dirt discharge pump is arranged at the outer side of the lower end of each of the first, second, third and fourth water reservoirs.
Owner:YANCHENG TOMORROW MACHINERY CO LTD
Multifunctional chair
The invention discloses a multifunctional chair. The multifunctional chair comprises a base, a back connecting piece and a chair seat assembly, supporting rods extending upwards are arranged on the two sides of the rear end of the base respectively, and each supporting rod is rotationally provided with a back connecting piece. Seat supporting pieces are correspondingly arranged on the two sides of the rear end of the chair seat assembly, and the seat supporting pieces are rotationally connected to the back connecting piece so that the chair seat assembly and the back connecting piece can form linkage; a sliding guide mechanism is arranged between the front part of the chair seat assembly and the base and comprises an inclined guide groove formed in the chair seat assembly in the front-back direction and a guide block which is correspondingly arranged on the base and is in sliding fit in the inclined guide groove; from back to front, the inclined guide groove is inclined towards the front upper part; the back connecting piece rotates relative to the supporting rod and synchronously drives the seat supporting piece to rotate, and the chair seat assembly slides forwards relative to the base and is lifted upwards. According to the seat, the driving force applied to the back connecting piece when a user leans backwards and the restoring force for resetting of the seat assembly form a confrontation relationship, so that users with different weights feel comfortable when using the seat.
Owner:UE FURNITURE CO LTD
Diesel engine water tank
InactiveCN103206296AHigh strengthNovel and beautiful structureMachines/enginesEngine cooling apparatusDiesel engineWater tanks
The invention discloses a diesel engine water tank which comprises an upper case and a lower case matching with each other. Each of the upper case and the lower case is provided with three connecting edges and a fixed edge, each fixed edge is provided with two fixing holes, and the two fixed edges are fixed together through fastening bolts disposed in the fixing holes. The lower case is provided with a belt fixed holder and rectangular drum reinforcing bars at the bottom. Each rectangular drum reinforcing bar is provided with six engine body connecting holes. The fixed edge of one side of each rectangular drum reinforcing bar is provided with ring holes close to a clearance gap on the upper case and the lower case, and other three edges of each rectangular drum reinforcing bar are provided with U-shaped grooves and reinforcing bars, and a round pit, a square reinforcing bar and strip reinforcing bars are arranged on each rectangular drum reinforcing bar.
Owner:JIANGSU XINHAI SCI & TECH DEV CO LTD
Photovoltaic power generation parking shed
PendingCN112065122AEasy to installNovel and beautiful structureRoof covering using slabs/sheetsRoof covering using tiles/slatesParking spaceStructural engineering
The invention discloses a photovoltaic power generation parking shed. The photovoltaic power generation parking shed comprises a photovoltaic module, a parking shed body and a charging pile, wherein the parking shed body comprises a plurality of stand columns arranged in a row and a plurality of cross beams; one end of each cross beam is fixedly connected with the top of the corresponding stand column; a plurality of cross arms are arranged above the cross beams in the width direction of the cross beams; the cross arms are fixedly connected with the cross beams; the photovoltaic module is arranged above the cross arms and fixedly connected with the cross arms; and the charging pile is connected with the parking shed body in a sliding mode. The stand columns and the cross beams can meet thebearing requirement, only one stand column is needed for every two parking spaces, the use space of the parking shed is increased, and parking obstacles are reduced; the photovoltaic module is directly used as a roof, and a photovoltaic module installation support is omitted; the charging pile is connected with the parking shed body in a sliding mode, and therefore the charging pile can meet thecharging requirement of vehicles in all the parking spaces in the parking shed; and the photovoltaic power generation parking shed is convenient to install as a whole and novel and attractive in structure.
Owner:SHANGHAI ZHIXIN INTELLIGENT ELECTRIC CO LTD
Refrigerator shelf assemblies and refrigerators
ActiveCN105222497BLow number of componentsReduce volumeLighting and heating apparatusSupportRefrigerator carSurface mounting
The invention relates to a refrigerator storage box assembly and a refrigerator. The refrigerator storage box assembly includes a refrigerator storage box and a slide rail assembly, and the slide rail assembly includes: only one first and second ball grooves extending along the longitudinal direction and respectively formed on the first and second vertical sides opposite to each other. a defined raceway; and a plurality of balls rollably spaced in the raceway in the longitudinal direction. The storage box assembly also includes a rail bracket and a base with a horizontal floor. The refrigerator storage box is placed on the horizontal bottom plate, the top surface of the movable part of each slide rail assembly is fixed on the lower surface of the horizontal bottom plate; the lower surface of the fixed rail of each slide rail assembly is installed on the top surface of the slide rail bracket. The base also has two snap-in devices extending upwards from the two longitudinal edges of the horizontal bottom plate, each snap-in device includes slots and stop partitions arranged at intervals, so that the corresponding side walls of the refrigerator storage box The outwardly extending rotating shaft and the stop ribs are clamped in the card slot and the stop partition respectively.
Owner:HAIER SMART HOME CO LTD
A vertical lifting open arch bridge and its opening and closing method
Owner:CHANGAN UNIV
Gyro rotating aroma diffuser seat
The invention discloses a gyro rotating aroma diffuser seat which comprises a base, a shell rotationally arranged at the upper end of the base and provided with a containing cavity, an upper cover andan aroma emitting piece. The upper cover and the aroma emitting piece are sequentially arranged in the containing cavity from top to bottom in a sleeved mode, an opening is formed in the upper end ofthe shell, and an aroma emitting gap is formed between the periphery of the upper cover and the inner wall of the containing cavity. And an obliquely arranged gyro is arranged at one end of the surface of the upper cover. The aroma diffuser seat is novel and attractive in overall structure, has the aroma emitting function and also has the visual effect of artware ornaments.
Owner:DONGGUAN RIYOU AUTOMOBILE ACCESSORIES
A special-shaped arch bridge in space and its construction method
ActiveCN109853353BIncrease lateral stiffnessImprove lateral stabilityBridge erection/assemblyBridge strengtheningArchitectural engineeringArch bridge
The invention discloses a space special-shaped arch bridge and a construction method thereof. The space special-shaped arch bridge comprises two supporting structures, a main beam arranged on the twosupporting structures and an arch rib structure arranged on the main beam, the arch rib structure comprises a main arch rib and two auxiliary arch ribs arranged on the two sides of the main arch rib correspondingly, arch feet arranged at the two ends of the auxiliary arch ribs and the main arch ribs are arranged on the upper parts of the middles of the two supporting structures correspondingly, the rise span ratio of the main arch rib is 1 / 5.0-1 / 5.5, and the rise span ratio of the auxiliary arch ribs is 1 / 4.0-1 / 4.5; the main arch rib and the two auxiliary arch ribs are connected through inclined struts correspondingly, and cross struts are arranged on the positions, corresponding to all the inclined struts, between the two auxiliary arch ribs; the main arch rib is connected with the main beam through vertical suspenders, and the two auxiliary arch ribs are connected with the outer sides of the corresponding side of the main beam through inclined suspenders. The space special-shaped arch bridge and the construction method thereof have the characteristics that the structure is light and attractive, the span is large, the bridge is wide, stress is reasonable, and construction is convenient and fast, and the problems that in the existing city view, the bridge pose is single, the cost is high, and construction is difficult are solved.
Owner:GUANGZHOU MUNICIPAL ENG DESIGN & RES INST CO LTD
Supercapacitor module and manufacturing method thereof
ActiveCN104319111BIncrease surface areaPromote circulationProtecting/adjusting hybrid/EDL capacitorDouble layer capacitorsSupercapacitorEngineering
The invention discloses a supercapacitor module and a method for manufacturing the supercapacitor module. The supercapacitor module comprises a second shell, a second upper cover, a second lower cover, second wiring terminals, a plastic supporting piece, connecting pieces, circuit boards, cooling fins and supercapacitor bodies, wherein the second upper cover and the second lower cover are located on the upper side and the lower side of the second shell respectively, the cooling fins on the second upper cover are integrated with the second upper cover, the cooling fins on the second lower cover are integrated with the second lower cover, the second wiring terminals are located on the second upper cover, each side edge of the second shell is provided with a side groove, the circuit boards are inserted in the side grooves, one end of the plastic supporting piece is attached to the second shell, a one-millimeter gap exists between the other end of the plastic supporting piece and each supercapacitor body, every two adjacent supercapacitor bodies are connected through the corresponding connecting piece, and the supercapacitor bodies are located in the second shell. The supercapacitor module has the advantages that the heat dissipation performance is high, the sealing performance is high, the supercapacitor bodies in the supercapacitor module are high in vibration resistance, and machining is easy.
Owner:KBR POWER QUALITY MANAGEMENT SHANGHAI
Rotary aroma diffuser seat
PendingCN112297781AEasy to replaceEasy to assembleAir-treating devicesSpecial ornamental structuresAromaStructural engineering
A rotary aroma diffuser seat comprises a base, a shell rotationally arranged at the upper end of the base and provided with a containing cavity, an upper cover and an aroma emitting piece, wherein theupper cover and the fragrance emitting piece are sequentially arranged in the containing cavity from top to bottom in a sleeved mode. An opening is formed in the upper end of the shell, and a gap used for the aroma emitting piece is formed between the periphery of the upper cover and the inner wall of the containing cavity. An obliquely-arranged circular ring is arranged above the upper cover, and the lower end of the circular ring is fixed to one end of the surface of the upper cover. A spherical decorative ball is arranged in the middle of the circular ring, and the lower end of the decorative ball extends downwards to be provided with a fixing part which penetrates through the upper cover and the shell and is arranged on the base in a sleeving mode. The aroma diffuser seat is novel andattractive in overall structure, has an aroma emitting function and also has the visual effect of artware ornaments.
Owner:DONGGUAN RIYOU AUTOMOBILE ACCESSORIES
Novel foldable bookshelf
InactiveCN103110287ANovel and beautiful structureEasy to carryBook cabinetsFolding cabinetsEngineering
The invention aims at providing a novel foldable bookshelf, which comprises a bookshelf body. The bookshelf body is divided into two layers, a foldable plate is installed between the two layers of the bookshelf body, and the upper layer and the lower layer of the bookshelf body is communicated with each other through a plug connector. The novel foldable bookshelf has the beneficial effects of novelty, attractiveness and elegance in overall structure, light weight, convenience in carrying and use, simplicity in structure, low cost, wide application, high practicability and suitability for popularization and application.
Owner:李涵旭
Load carrying hanging basket of tower crane
InactiveCN106495025AFocus on installation efficiencyEmphasis on safety and reliabilityCranesEngineeringHanging basket
The invention discloses a load carrying hanging basket of a tower crane. The load carrying hanging basket comprises a load carrying trolley and a hanging basket, wherein the hanging basket is connected with the load carrying trolley; the upper part of the hanging basket is movably connected with the load carrying trolley; the lower part of the hanging basket is fixedly connected with the load carrying trolley; a hanging lug is arranged at the upper part of the hanging basket; a wedge sleeve is arranged at a position, corresponding to the position of the hanging lug, on the load carrying trolley; the hanging lug is matched with the wedge sleeve; a fixed plate is arranged at the lower part of the hanging basket, and a through hole is formed in a position, corresponding to the position of the fixed plate, on the load carrying trolley; and the fixed plate is connected with the through hole through a bolt. The upper and lower sides of the hanging basket are doubly fixedly mounted; furthermore, the mounting forms of the upper and lower layers are different, and the structure is attractive and novel; for the upper side, the hanging lug is connected with the wedge sleeve, so that the mounting efficiency of the hanging basket is realized; for the lower side, a knurled nut is connected with the bolt, so that the safety and the reliability of the hanging basket are realized; therefore, the hanging basket cannot tilt and swing during normal working and is stable and reliable; and the load carrying hanging basket of the tower crane is high in applicability and good in mounting effect.
Owner:XUZHOU CONSTR MACHINERY
A new type of cigarette suitable for different smoking methods and its manufacturing method
ActiveCN109288121BImprove featuresLoose structureTobacco preparationCigar manufactureStructural engineeringMechanical engineering
A novel cigarette suitable for different smoking methods and a manufacturing method thereof, the novel cigarette includes a cigarette branch and a filter rod, and the cigarette branch is formed by joining reconstituted shredded tobacco segments (1) and tobacco shredded segments (4) , the filter rod is arranged between the reconstituted shredded tobacco segment (1) and the shredded tobacco segment (4). The novel cigarette of the present invention can be suitable for both heat-not-burn appliances and smoking as traditional cigarettes.
Owner:云南拓宝科技有限公司
Air conditioner outlet components
ActiveCN108731112BReasonable structureNovel and beautiful structureLighting and heating apparatusHeating and ventilation casings/coversEngineeringAir conditioning
Owner:QINGDAO HAIGAO DESIGN MFG CO LTD +1
Automobile grille
Owner:CHANGZHOU ZHONGLONG VEHICLE ACCESSORIES
Two-sided wall socket
InactiveCN105406253ASolve the problem of not being able to plug into the socketNovel and beautiful structureCouplings bases/casesStructural engineering
Owner:徐敏斌
Slide rail component and refrigerator object holding box component and refrigerator having slide rail component
ActiveCN105222497ASave spaceIncrease the use volumeLighting and heating apparatusSupportRefrigerator carEngineering
Owner:HAIER SMART HOME CO LTD
Novel wheel
The invention provides a novel wheel, comprising a wheel hub, an inflation-free tire and an installation flange, wherein the wheel hub comprises a wheel hub body and a circular plate positioned at one side of the wheel hub body; a plurality of first grooves distributed evenly in the circumferential direction of the outer periphery of the wheel hub body; ridges are arranged on two inner sides of the first grooves; step-like bosses are formed on the front surface of the circular plate; a plurality of second grooves distributed evenly in the circumferential direction of the periphery of a first-stair boss of the step-like bosses; the inflation-free tire is a rubber tire which is provided with embossments on the inner ring; the number of the embossments is the same to that of the first grooves; the positions of the embossments correspond to those of the first grooves; and the sizes of the embossments are matched with those of the first grooves. The novel wheel has the beneficial effects of novel and attractive structure, low weight, simple structure, low manufacturing cost, difficulty in deformation and reliability in operation.
Owner:TIANJIN RUIKAN LOGISTICS
Features
- R&D
- Intellectual Property
- Life Sciences
- Materials
- Tech Scout
Why Patsnap Eureka
- Unparalleled Data Quality
- Higher Quality Content
- 60% Fewer Hallucinations
Social media
Patsnap Eureka Blog
Learn More Browse by: Latest US Patents, China's latest patents, Technical Efficacy Thesaurus, Application Domain, Technology Topic, Popular Technical Reports.
© 2025 PatSnap. All rights reserved.Legal|Privacy policy|Modern Slavery Act Transparency Statement|Sitemap|About US| Contact US: help@patsnap.com
