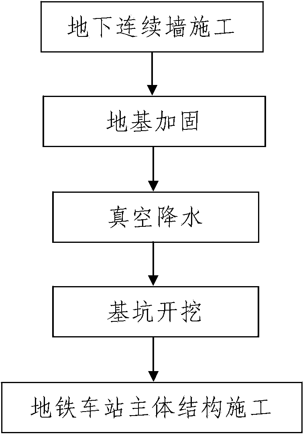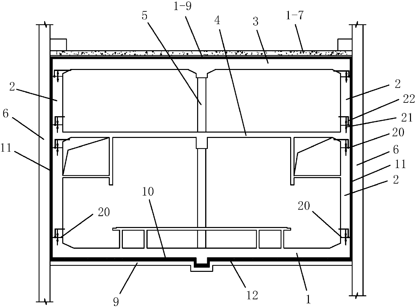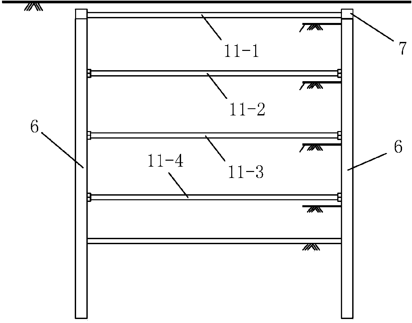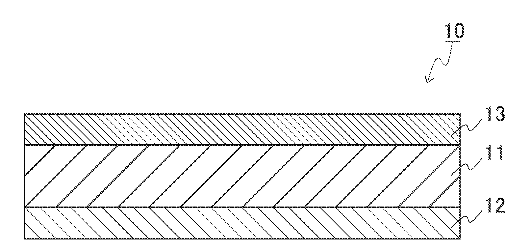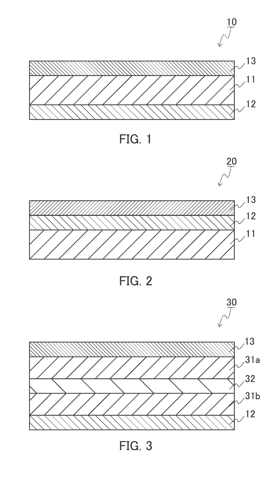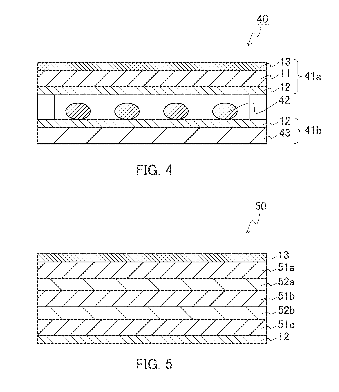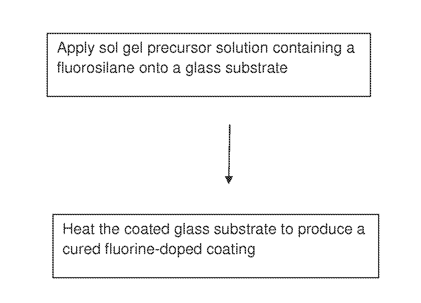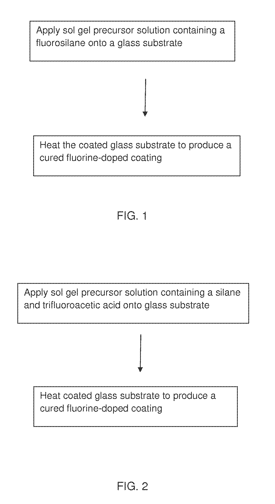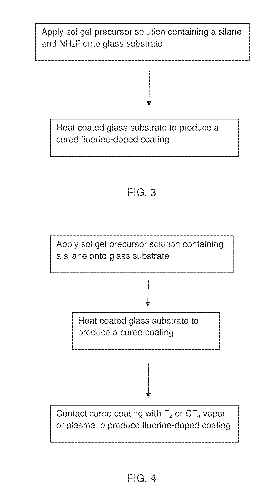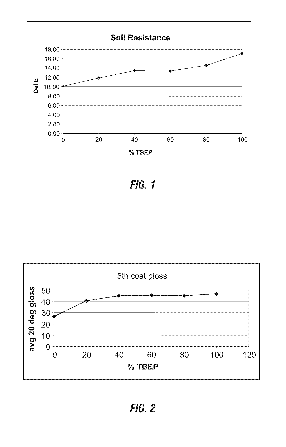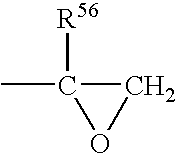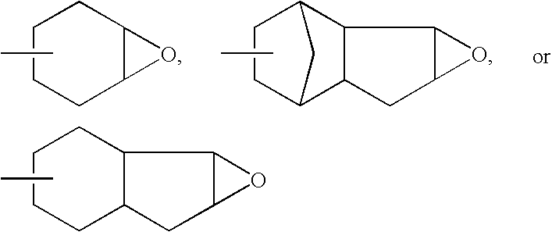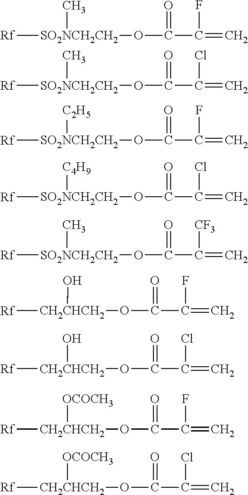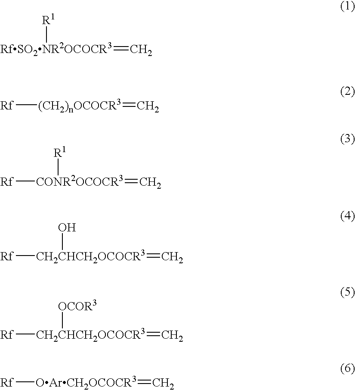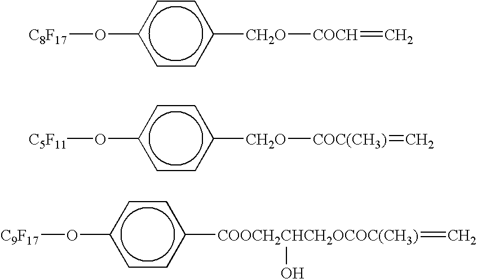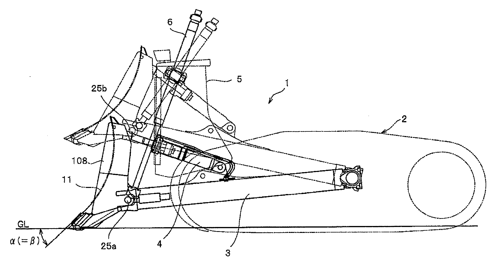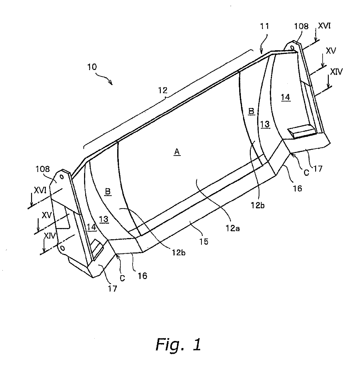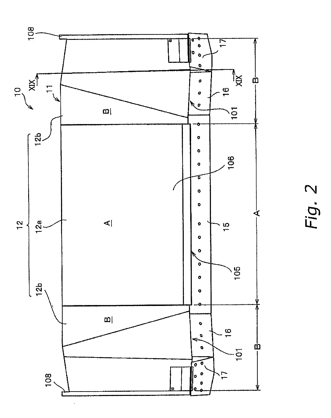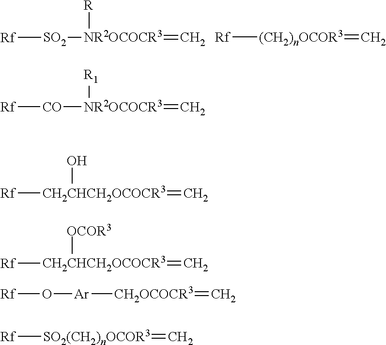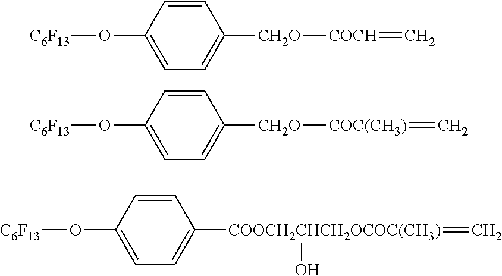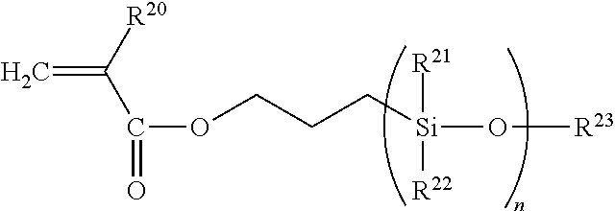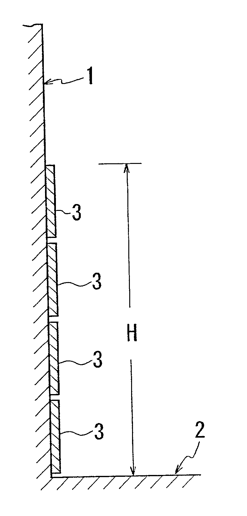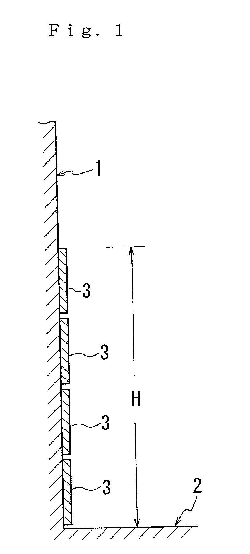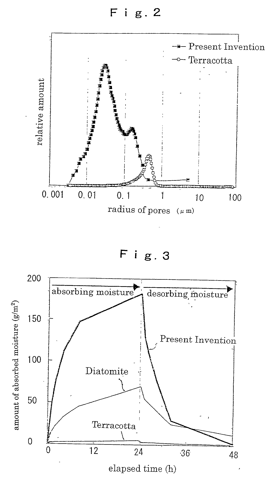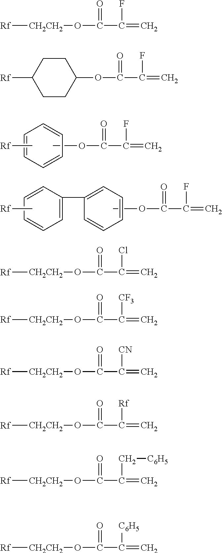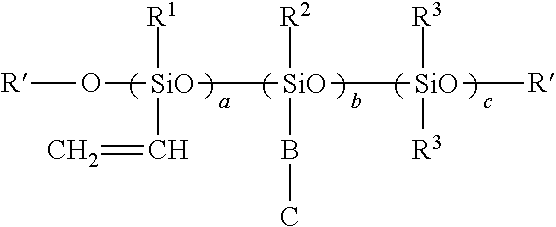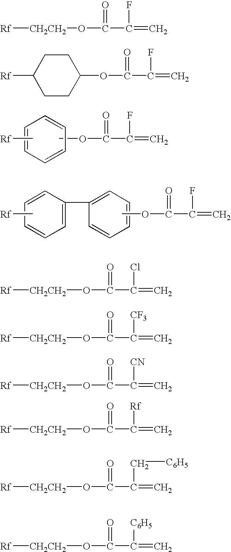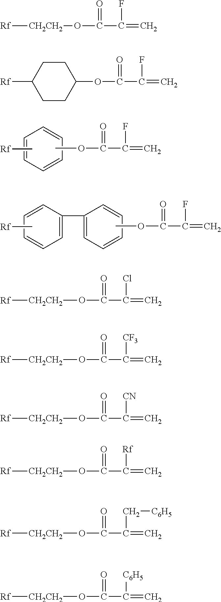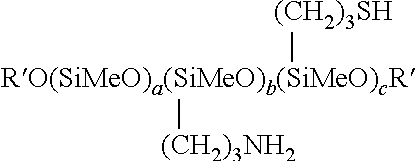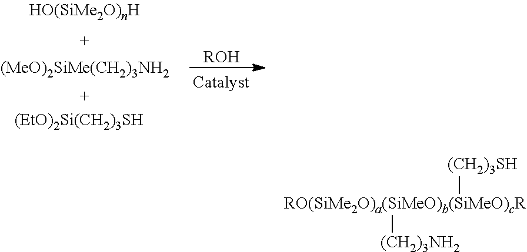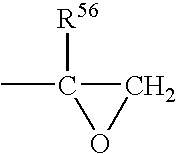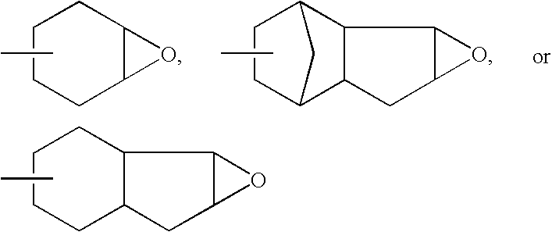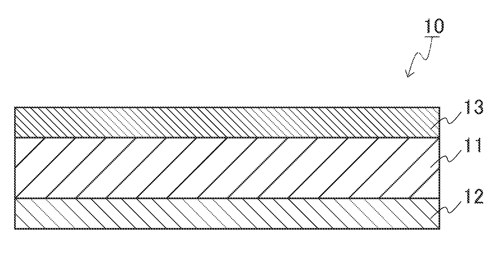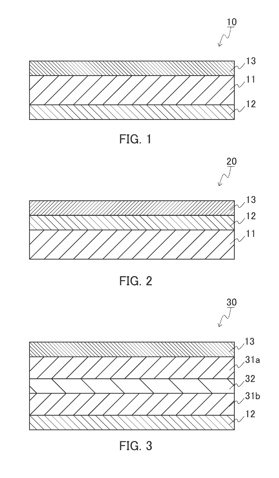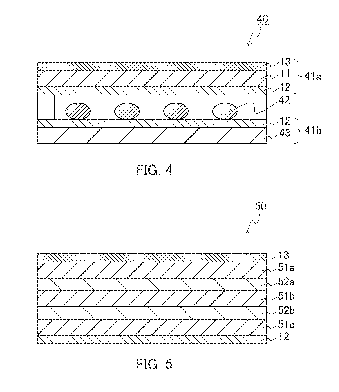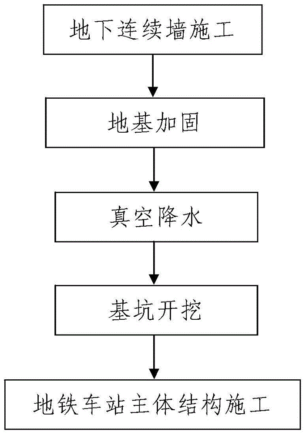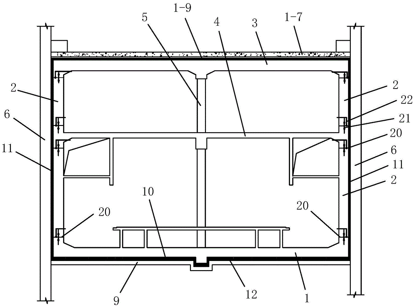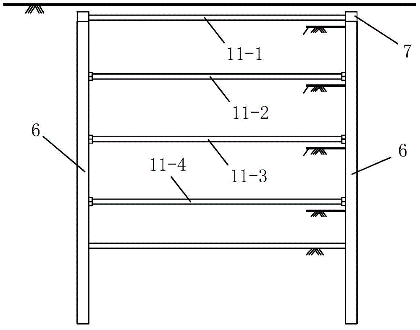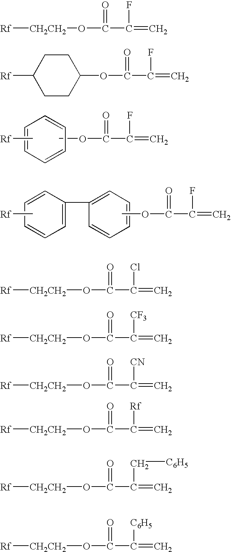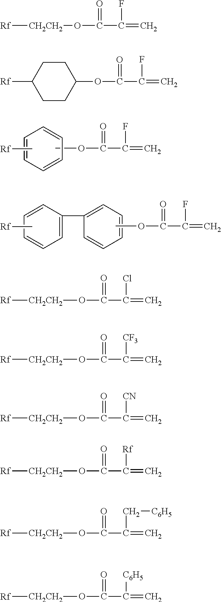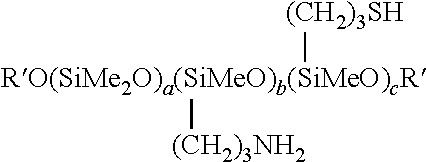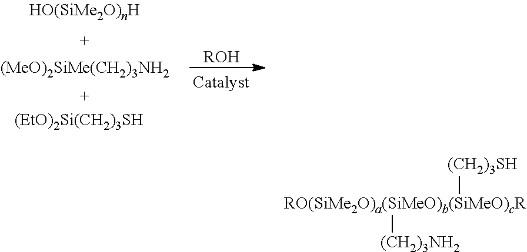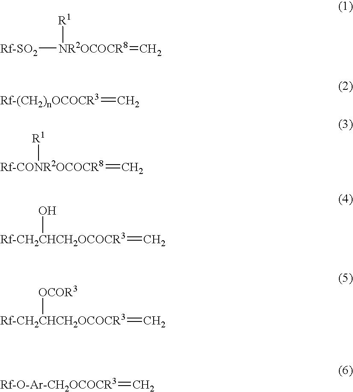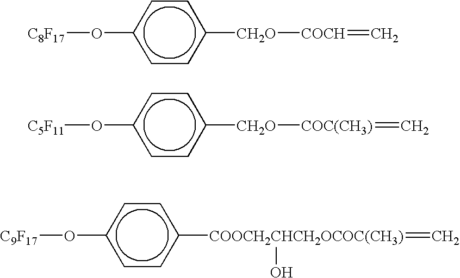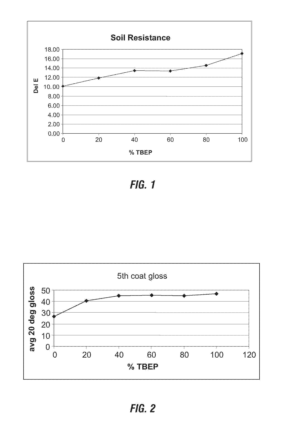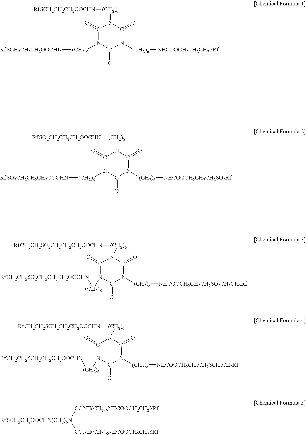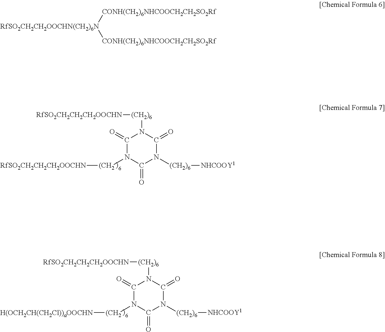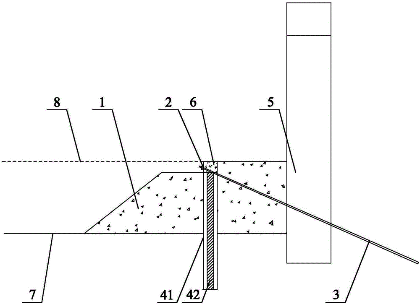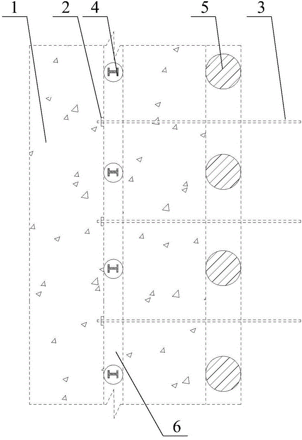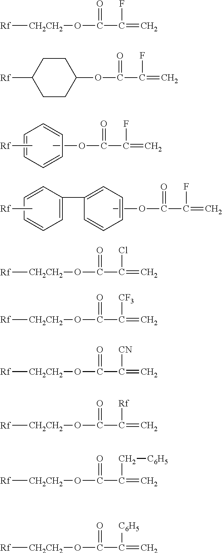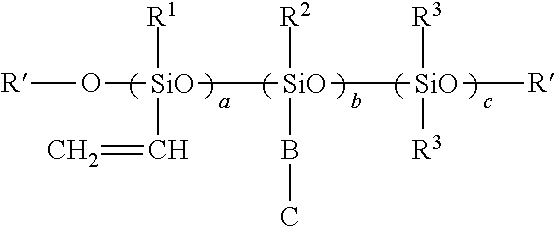Patents
Literature
32results about How to "Improve soil resistance" patented technology
Efficacy Topic
Property
Owner
Technical Advancement
Application Domain
Technology Topic
Technology Field Word
Patent Country/Region
Patent Type
Patent Status
Application Year
Inventor
Peaty soft soil stratum subway station construction technology
ActiveCN103590425ASimplify construction stepsEasy constructionArtificial islandsProtective foundationSlurry wallReinforced concrete
The invention discloses a peaty soft soil stratum subway station construction technology. A main structure of a constructed subway station comprises base plates, side walls, top plates and middle plates distributed between the top plates and the base plates. Underground consecutive walls are arranged on outer sides of the two side walls. The base plates, the side walls, the middle plates and the top plates are all of a rebar concrete structure formed by pouring waterproof concrete. The subway station construction technology comprises the following steps: (1) underground consecutive wall construction, (2) foundation reinforcement, namely, three-shaft stirring piles are used for reinforcing the foundation of excavated foundation pits, (3) vacuum water falling, namely conducting vacuum well point water falling construction on the foundation pits needing excavating, (4) foundation pit excavation, namely, an open excavation method is used for conducting earthwork excavation on the foundation pits needing excavating with a plurality of excavating layers from top to bottom, (5) subway station main structure construction. The method is simple, convenient to realize, quick in construction speed, capable of being ensured in construction quality easily, and good in construction effect, and enables the subway station construction process of peaty soft soil stratum to be completed simply, quickly and with high quality.
Owner:中铁二十局集团第五工程有限公司
Surface-treating agent comprising fluoropolymer
ActiveUS20060205864A1Improve soil resistanceImprove propertiesOther chemical processesInksSide chainFluoropolymer
A surface-treating agent comprises a fluoropolymer comprising (A) repeating units derived from a fluorine-containing monomer of the formula: (B) repeating units derived from a monomer free from a fluorine atom, and (C) optionally, repeating units derived from a crosslinkable monomer. The surface treating agent is excellent in water repellency, oil repellency and unsusceptibility to fouling even when the side chains are C4 or lower fluoroalkyl groups.
Owner:DAIKIN IND LTD
Transparent conductive film, electronic device, and touch panel
InactiveUS20120107605A1Solve the lack of hardnessImprove wear resistanceConductive layers on insulating-supportsSynthetic resin layered productsMethacrylateHardness
Provided is a transparent conductive film including a hard coat layer having sufficient hardness, a superior abrasion resistance, and a superior soil resistance; also, provided are an electronic device and a touch panel using the transparent conductive film. A transparent conductive film 10 includes a transparent film base 11, a transparent conductive layer 12, and a hard coat layer 13, wherein the hard coat layer 13 is formed of a composition for forming hard coat containing the component (A): a curable compound including at least one of an acrylate group and a methacrylate group; the component (B): a reactive fluorine-containing compound; and the component (C): a reactive silicon-containing compound.
Owner:NITTO DENKO CORP
Antireflection coatings
InactiveUS20140178657A1Increased durabilityImprove soil resistanceLayered productsSpecial surfacesRefractive indexMaterials science
Fluorine-doped antireflection coatings, methods for preparing the coatings and articles comprising the coatings are disclosed. The fluorine-doped antireflection coating comprises a fluorine-doped xerogel coating disposed on a substrate. The index of refraction of the xerogel coating is less than the index of refraction of the substrate, generally between about 1.15 and about 1.45. The fluorine atoms can be distributed uniformly through the thickness of the coating, disposed at the surface of the coating, or the distribution can be graded from the surface through the thickness of the coating. The methods comprise applying a coating precursor solution comprising a sol-gel precursor to a glass substrate, heating the coating to form a xerogel coating, and fluorine-doping the coating. The fluorine-doping can be performed by utilizing a coating precursor solution comprising a first fluorine source, contacting the cured coating with a second fluorine source, or a combination thereof.
Owner:INTERMOLECULAR +1
Reduced phosphorus (TBEP) floor coatings
ActiveUS8440751B2Improve propertiesGood removal effectNon-surface-active detergent compositionsSpecial tyresTributoxyethyl phosphatePlasticizer
The invention provides an aqueous floor coating composition, comprising water, at least one polymer film forming agent, and a plasticizing agent, wherein at least a portion of the plasticizing agent is a synergistic combination of tributoxyethyl phosphate and a benzoate ester blend. Such compositions have reduced phosphorus content, yet retain the leveling and gloss of tributoxyethyl phosphate plasticizers and also exhibit improved soil resistance.
Owner:ECOLAB USA INC
New process of making permanent acid stain resistance for a lightly dyed polyamide carpet
InactiveUS20060248656A1Improve soil resistanceFibre treatmentMonocomponent copolyamides artificial filamentResistPolyamide
The invention provides a process for making permanent stain resistant polyamide carpets with light color. The process comprises dyeing a low amine end and cationic dyeable polyamide carpet with acid dyes, and imparting stain resist compositions onto the carpet. In addition to stain resist compositions, a fluoro-chemical is also applied to improve soil resistance. The resulted carpet displays a built-in permanent anti-stain and anti-soil resistance after many shampoo-washes.
Owner:INVISTA NORTH AMERICA R L
Coating composition for leather, coating method, and coated leather
InactiveUS20060150863A1Sufficiently mattedImprove soil resistanceEngine sealsOrganic chemistrySoil resistanceSilicone oil
A paint composition for leather comprising a fluorine-containing resin and a silicone oil, and a paint composition for leather comprising a curable fluorine-containing resin, a curing agent and a silicone oil can have both soft feeling of a leather itself and film properties such as soil resistance and abrasion resistance.
Owner:DAIKIN IND LTD
Method of preparing water- and oil-repellent soil-resistant composition
ActiveUS20110306713A1Improve soil resistanceEfficient reductionSpecial tyresCoatingsPorous substrateSilane compounds
The present invention provides a water- and oil-repellent soil-resistant composition comprising (A) a fluorine-containing polymer having repeating units derived from a monomer comprising a fluorine-containing monomer and (B) a silane compound. The water- and oil-repellent soil-resistant composition comprising the fluorine-containing acrylate polymer can impart the excellent water- and oil-repellency and soil resistance to the porous substrate and is free from an organic solvent.
Owner:DAIKIN IND LTD
Work machine blade device and work machine including the same
InactiveUS20090101372A1Quantity maximizationImprove work efficiencyAgricultural machinesMechanical machines/dredgersEngineeringMechanical engineering
A blade has an overall blade width of W, and includes a central front portion, interposition front portions, and side front portions. A straight first edge section is arranged on the lower end of the central front portion. Each of the front surfaces of the central front portion, the interposition front portions, and the side front portions is formed in an arc-shaped surface that has a prescribed radius R2. The radius R2 satisfies the following formula: R2=(0.7 to 1.0)×H, where H is the height from the edge of the first edge section to the top end of a soil retaining plate in side view in a digging posture when the edge angle α of the edge sections is an angle of 40° to 55°.
Owner:KOMATSU LTD
Graft copolymer and repellent composition
InactiveUS20130017744A1Excellent oil-repellencyEasy to waterWater-repelling agents additionSynthetic resin layered productsWater solubleBackbone chain
A repellent composition including an aqueous continuous phase and a graft copolymer dispersed in the aqueous continuous phase. The graft copolymer has a water soluble polymer trunk having hydroxyl groups and a branch having a C6-perfluoroalkyl group bonded to the polymer trunk at a carbon atom substituted with the hydroxyl group. Also disclosed is a method of making the graft copolymer and a substrate treated with the repellent composition.
Owner:DAIKIN IND LTD
Masonry-treating agent
InactiveUS20070066780A1Excellent water and oil repellencyExcellent soil resistanceMonomerFluoropolymer
A fluoropolymer for masonry treatment produced from (A) a fluoromonomer which has been substituted in the α-position by a X group and is represented by the formula (I): and (B) a monomer having a functional group reactive with active hydrogen. It imparts excellent water- and oil-repellency and unsusceptibility to fouling to masonries.
Owner:DAIKIN IND LTD
Formed building material and room
InactiveUS20020031656A1Improve propertiesImprove soil resistanceGas treatmentOther chemical processesPorosityHazardous substance
A formed building material is provided of which front surface is allowed to be glazed, thereby improving its decorative property and improving its soil resistance and which has hazardous substance adsorbing function. This formed building material is produced by baking, a glaze is applied to a front surface of a main body of the formed building material, and the specific surface area of the main body is 10 m2 / g or more. The main body has porosity of 20-50%, and more than 40% of pores of the main body have a radius of less than 0.1 mum. The glaze forms a glass layer on 90% or less of the entire surface area of the main body and / or the maximum thickness of the glass layer formed by the glaze is 300 mum or less. The formed building material is attached to a lower portion of a wall and / or a floor of a room.
Owner:INAX CORP
Fluorosilicones and fluorine- and silicon-containing surface treatment agent
InactiveUS20110057142A1Improve soil resistanceFeel goodFibre treatmentCoatingsPolymer scienceOrganic chemistry
A fluorosilicone reaction product of a vinyl functional organopolysiloxane and a fluorine-containing monomer, and methods of preparing the fluorosilicone are disclosed. The fluorosilicone products are suitable for application to substrates such as textiles, particularly fabrics, to impart oil repellent properties to the textile. The fluorosilicone reaction product is prepared from (A) a fluorine-containing monomer of the formula CH2═C(X)COOYRf, and (B) a vinyl functional organopolysiloxane.
Owner:DAIKIN IND LTD
Fluorosilicones and fluorine- and silicon-containing surface treatment agent
ActiveUS20090030143A1Improve soil resistanceFeel goodLayered productsLiquid repellent fibresFluorine containingSilicon
A fluorosilicone reaction product of a mercapto functional organopolysiloxane and a fluorine-containing monomer, and methods of preparing the fluorosilicone are disclosed. The fluorosilicone products are suitable for application to substrates such as textiles, particularly fabrics, to impart oil repellent properties to the textile. The fluorosilicone reaction product is prepared from (A) a fluorine-containing monomer of the formula CH2═C(X)COOYRf, and (B) a mercapto functional organopolysiloxane.
Owner:DAIKIN IND LTD +1
Dispersion of Fluorosilicones and Fluorine- and Silicon-Containing Surface Treatment Agent
ActiveUS20110124803A1Feel goodImprove soil resistanceLiquid repellent fibresGrip property fibresPolymer scienceFluorine containing
A fluorosilicone reaction product of a mercapto or vinyl functional organopolysiloxane and a fluorine-containing monomer, and methods of preparing the fluorosilicone are disclosed. The fluorosilicone products are suitable for application to substrates such as textiles, particularly fabrics, to impart oil repellent properties to the textile. The fluorosilicone reaction product is prepared from (A) a fluorine-containing monomer of the formula CH2═C(X)COOYRf, and (B) a mercapto or vinyl functional organopolysiloxane.
Owner:DAIKIN IND LTD
Coating composition for leather, coating method, and coated leather
InactiveUS7378032B2Sufficiently mattedImprove soil resistanceEngine sealsOrganic chemistryPolymer scienceSilicone oil
A paint composition for leather comprising a fluorine-containing resin and a silicone oil, and a paint composition for leather comprising a curable fluorine-containing resin, a curing agent and a silicone oil can have both soft feeling of a leather itself and film properties such as soil resistance and abrasion resistance.
Owner:DAIKIN IND LTD
Surface-treating agent comprising fluoropolymer
ActiveUS20110135871A1Improve soil resistanceImprove propertiesOther chemical processesLayered productsPolymer scienceSide chain
A surface-treating agent comprises a fluoropolymer comprising (A) repeating units derived from a fluorine-containing monomer of the formula:(B) repeating units derived from a monomer free from a fluorine atom. The surface treating agent is excellent in water repellency, oil repellency and unsusceptibility to fouling even when the side chains are C4 or lower fluoroalkyl groups.
Owner:DAIKIN IND LTD
Transparent conductive film, electronic device, and touch panel
InactiveUS9005750B2Solve the lack of hardnessImprove wear resistanceConductive layers on insulating-supportsSynthetic resin layered productsMethacrylateFilm base
Provided is a transparent conductive film including a hard coat layer having sufficient hardness, a superior abrasion resistance, and a superior soil resistance; also, provided are an electronic device and a touch panel using the transparent conductive film. A transparent conductive film 10 includes a transparent film base 11, a transparent conductive layer 12, and a hard coat layer 13, wherein the hard coat layer 13 is formed of a composition for forming hard coat containing the component (A): a curable compound including at least one of an acrylate group and a methacrylate group; the component (B): a reactive fluorine-containing compound; and the component (C): a reactive silicon-containing compound.
Owner:NITTO DENKO CORP
Masonry-treating agent
InactiveUS20110086971A1Excellent oil-repellencyEasy to waterFibre treatmentPretreated surfacesHydrogenFluoropolymer
A fluoropolymer for masonry treatment produced from (A) a fluoromonomer which has been substituted in the α-position by a X group and is represented by the formula (I):and (B) a monomer having a functional group reactive with active hydrogen. It imparts excellent water- and oil-repellency and unsusceptibility to fouling to masonries.
Owner:DAIKIN IND LTD
A Construction Technology of Subway Station in Peaty Soft Soil Strata
ActiveCN103590425BSimplify construction stepsEasy constructionArtificial islandsProtective foundationSlurry wallReinforced concrete
The invention discloses a peaty soft soil stratum subway station construction technology. A main structure of a constructed subway station comprises base plates, side walls, top plates and middle plates distributed between the top plates and the base plates. Underground consecutive walls are arranged on outer sides of the two side walls. The base plates, the side walls, the middle plates and the top plates are all of a rebar concrete structure formed by pouring waterproof concrete. The subway station construction technology comprises the following steps: (1) underground consecutive wall construction, (2) foundation reinforcement, namely, three-shaft stirring piles are used for reinforcing the foundation of excavated foundation pits, (3) vacuum water falling, namely conducting vacuum well point water falling construction on the foundation pits needing excavating, (4) foundation pit excavation, namely, an open excavation method is used for conducting earthwork excavation on the foundation pits needing excavating with a plurality of excavating layers from top to bottom, (5) subway station main structure construction. The method is simple, convenient to realize, quick in construction speed, capable of being ensured in construction quality easily, and good in construction effect, and enables the subway station construction process of peaty soft soil stratum to be completed simply, quickly and with high quality.
Owner:中铁二十局集团第五工程有限公司
Surface-treating agent comprising fluoropolymer
ActiveUS7915337B2Improve soil resistanceImprove propertiesOther chemical processesLiquid repellent fibresSide chainFluoropolymer
A surface-treating agent comprises a fluoropolymer comprising (A) repeating units derived from a fluorine-containing monomer of the formula:(B) repeating units derived from a monomer free from a fluorine atom, and (C) optionally, repeating units derived from a crosslinkable monomer. The surface treating agent is excellent in water repellency, oil repellency and unsusceptibility to fouling even when the side chains are C4 or lower fluoroalkyl groups.
Owner:DAIKIN IND LTD
Fluorosilicones and fluorine- and silicon-containing surface treatment agent
ActiveUS7973107B2Feel goodImprove soil resistanceLayered productsLiquid repellent fibresPolymer scienceFluorine containing
A fluorosilicone reaction product of a mercapto functional organopolysiloxane and a fluorine-containing monomer, and methods of preparing the fluorosilicone are disclosed. The fluorosilicone products are suitable for application to substrates such as textiles, particularly fabrics, to impart oil repellent properties to the textile. The fluorosilicone reaction product is prepared from (A) a fluorine-containing monomer of the formula CH2═C(X)COOYRf, and (B) a mercapto functional organopolysiloxane.
Owner:DAIKIN IND LTD +1
Dispersion of fluorosilicones and fluorine- and silicon-containing surface treatment agent
ActiveUS8552106B2Feel goodImprove soil resistanceLiquid repellent fibresGrip property fibresFluorine containingSilicon
A fluorosilicone reaction product of a mercapto or vinyl functional organopolysiloxane and a fluorine-containing monomer, and methods of preparing the fluorosilicone are disclosed. The fluorosilicone products are suitable for application to substrates such as textiles, particularly fabrics, to impart oil repellent properties to the textile. The fluorosilicone reaction product is prepared from (A) a fluorine-containing monomer of the formula CH2═C(X)COOYRf, and (B) a mercapto or vinyl functional organopolysiloxane.
Owner:DAIKIN IND LTD
Silicon-containing fluorochemical surface-treating agent
ActiveUS7776982B2Improve soil resistancePowerful shearing energyOther chemical processesLiquid repellent fibresPolymer scienceFluoropolymer
There is provided a surface treatment agent which comprises a fluoropolymer having repeating units derived from a fluorine-containing monomer of the formula:wherein (a) the fluoropolymer contains a silicon atom, and / or (b) the surface treatment agent contains a fluorine-free polymer which is different from the fluoropolymer and which is a silicon-containing polymer. The surface treatment agent imparts excellent water- and oil-repellency and soil resistance to textiles while retaining the feeling of the textiles, even if the surface treatment agent contains a fluorine-containing acrylate polymer substituted at its α-position by a fluorine atom, a chlorine atom or the like.
Owner:DAIKIN IND LTD
Reduced phosphorus (TBEP) floor coatings
ActiveUS20110287187A1Improve propertiesImprove soil removalOther chemical processesLiquid/solution decomposition chemical coatingTributoxyethyl phosphatePlasticizer
The invention provides an aqueous floor coating composition, comprising water, at least one polymer film forming agent, and a plasticizing agent, wherein at least a portion of the plasticizing agent is a synergistic combination of tributoxyethyl phosphate and a benzoate ester blend. Such compositions have reduced phosphorus content, yet retain the leveling and gloss of tributoxyethyl phosphate plasticizers and also exhibit improved soil resistance.
Owner:ECOLAB USA INC
Fluorine-containing treatment composition
InactiveUS8197590B2Improve soil resistanceOrganic chemistryOther chemical processesFluoropolymerPhenyl group
Disclosed is a composition containing a fluorine-containing urethane compound (A) and a fluorine-containing polymer (B) having a repeating unit derived from a fluorine-containing monomer represented by the following formula (I):CH2═C(—X)—C(═O)-A-Rf (I)(wherein X represents a fluorine atom, a chlorine atom, a bromine atom, an iodine atom, a CFX1X2 group (wherein X1 and X2 respectively represent a hydrogen atom, a fluorine atom or a chlorine atom), a cyano group, a straight or branched chain fluoroalkyl group having 1-20 carbon atoms, a substituted or unsubstituted benzyl group, or a substituted or unsubstituted phenyl group;A represents a divalent group; andRf represents a straight or branched chain perfluoroalkyl group having 1-6 carbon atoms).
Owner:DAIKIN IND LTD
Foundation pit supporting reinforcing device
ActiveCN104153373AFinish quicklyImprove soil resistanceExcavationsStructural engineeringBuilding construction
The invention discloses a foundation pit supporting reinforcing device which comprises a stiffness jet grouting pile and a jet grouting reinforcement soil body used for being attached to one side of a supporting pile. The stiffness jet grouting pile is arranged in the jet grouting reinforcement soil body and comprises a stiffness body and a jet grouting body attached to the outer surface of the stiffness body. Due to the fact that the jet grouting reinforcement soil body and the stiffness jet grouting pile are arranged on one side of the supporting pile, the resistance of the soil body at the bottom of a foundation pit is strengthened, the supporting pile is effectively prevented from deforming in the working process, and the integral rigidity and the anti-overturning ability of the deepened foundation pit supporting structure are improved. Compared with other reinforcing pile bodies, the construction period of the stiffness jet grouting pile is shorter, and the foundation pit supporting reinforcing device is rapidly and effectively achieved.
Owner:SOUTHWESTERN ARCHITECTURAL DESIGN INST
Fluorosilicones and fluorine- and silicon-containing surface treatment agent
InactiveUS8927667B2Feel goodImprove soil resistanceFibre treatmentCoatingsFluorine containingSilicon
A fluorosilicone reaction product of a vinyl functional organopolysiloxane and a fluorine-containing monomer, and methods of preparing the fluorosilicone are disclosed. The fluorosilicone products are suitable for application to substrates such as textiles, particularly fabrics, to impart oil repellent properties to the textile. The fluorosilicone reaction product is prepared from (A) a fluorine-containing monomer of the formula CH2═C(X)COOYRf, and (B) a vinyl functional organopolysiloxane.
Owner:DAIKIN IND LTD
Features
- R&D
- Intellectual Property
- Life Sciences
- Materials
- Tech Scout
Why Patsnap Eureka
- Unparalleled Data Quality
- Higher Quality Content
- 60% Fewer Hallucinations
Social media
Patsnap Eureka Blog
Learn More Browse by: Latest US Patents, China's latest patents, Technical Efficacy Thesaurus, Application Domain, Technology Topic, Popular Technical Reports.
© 2025 PatSnap. All rights reserved.Legal|Privacy policy|Modern Slavery Act Transparency Statement|Sitemap|About US| Contact US: help@patsnap.com
