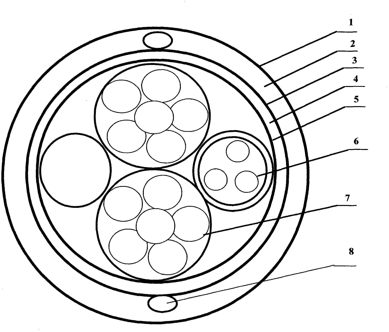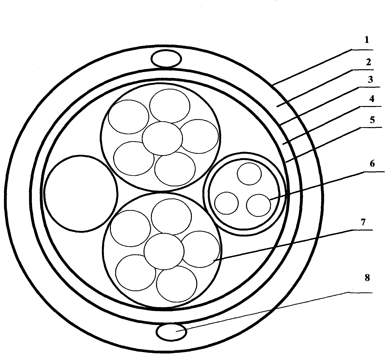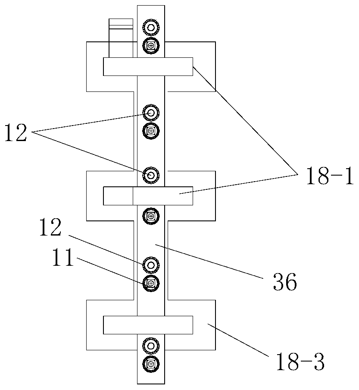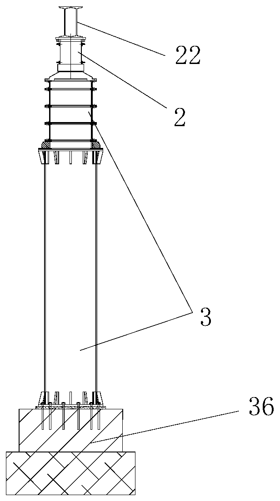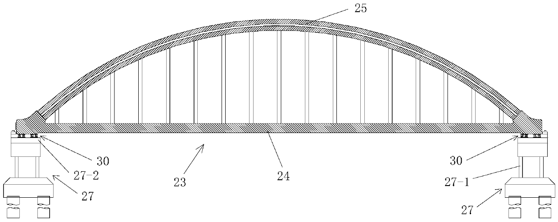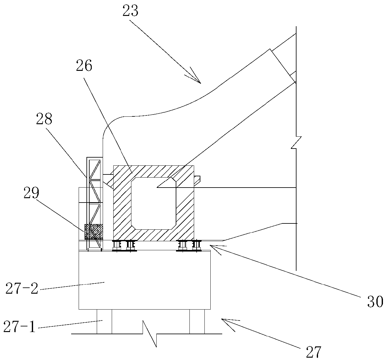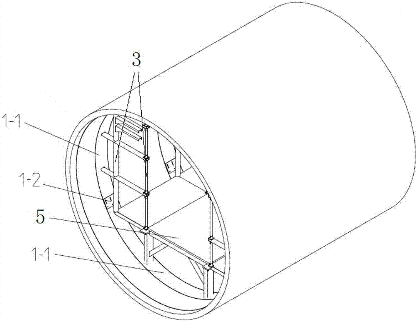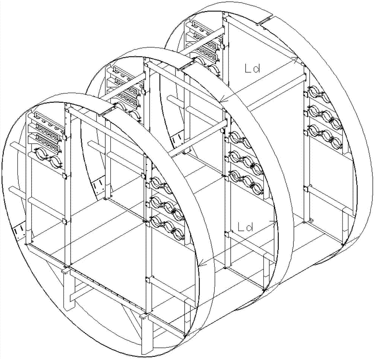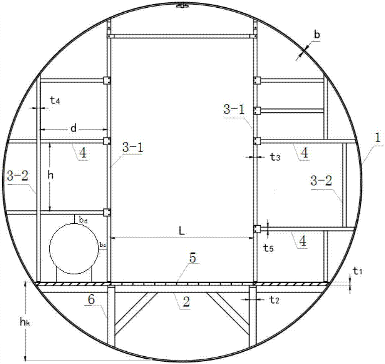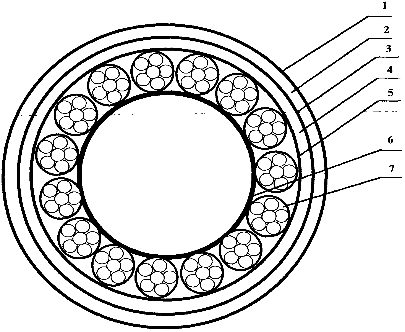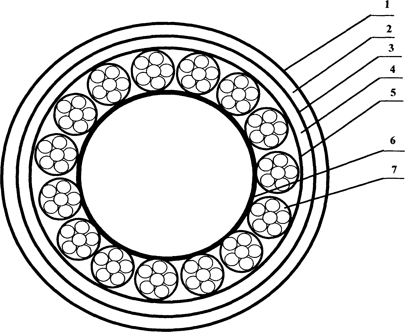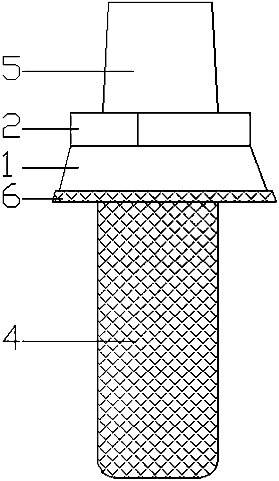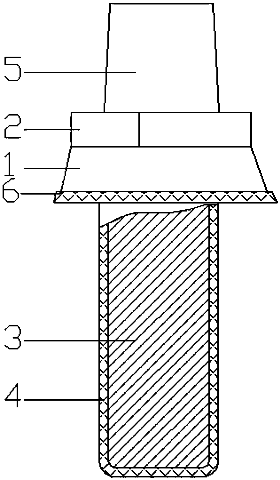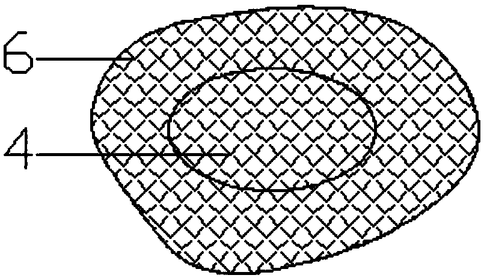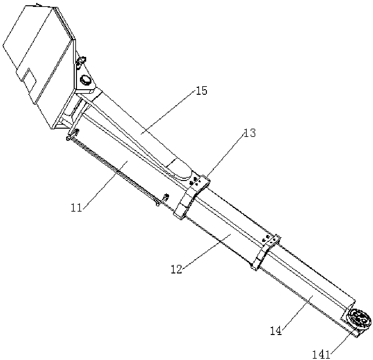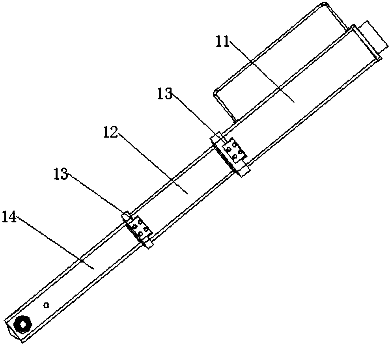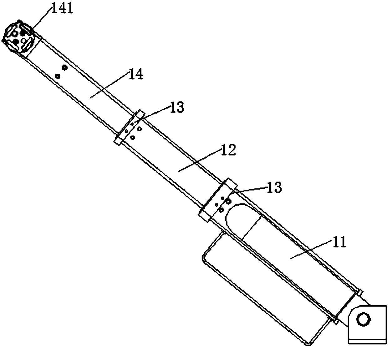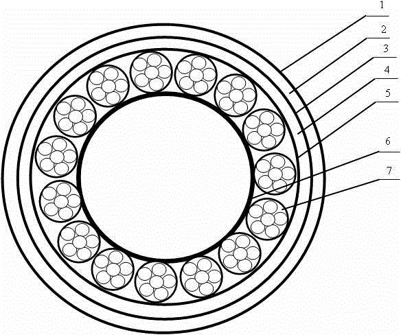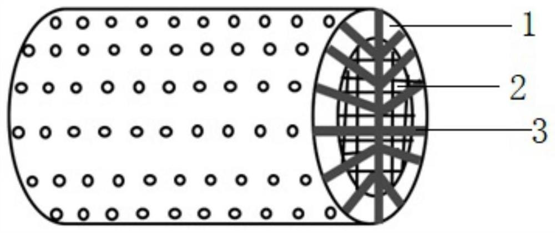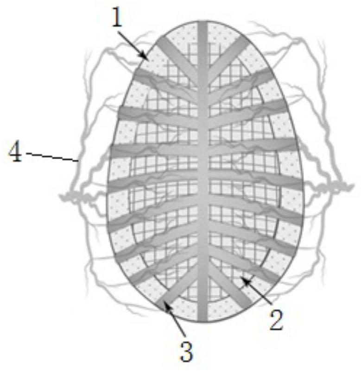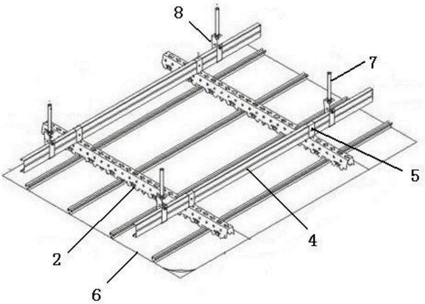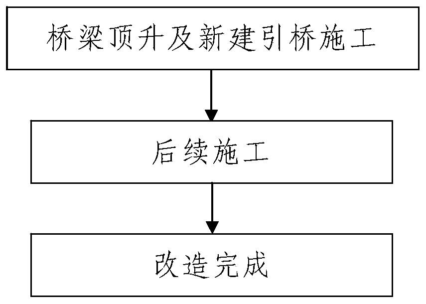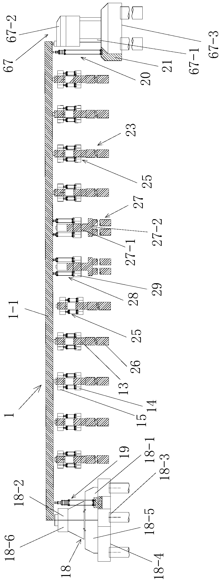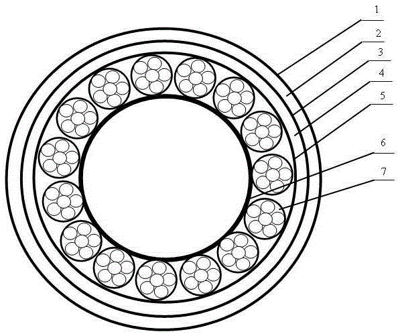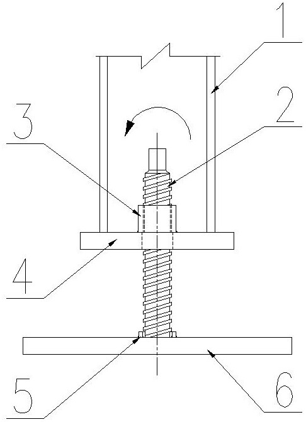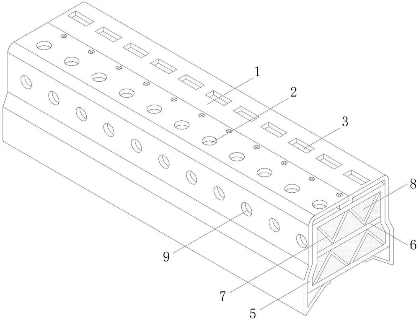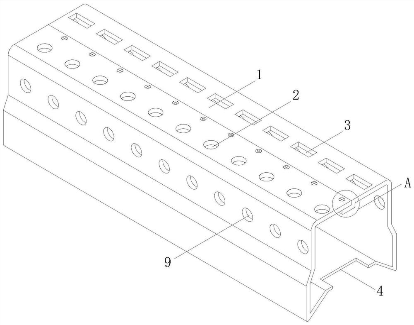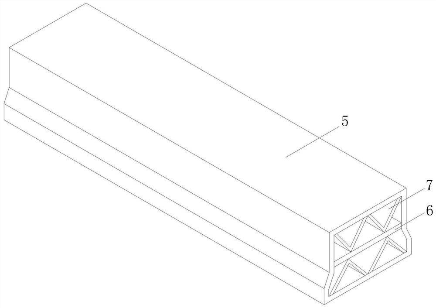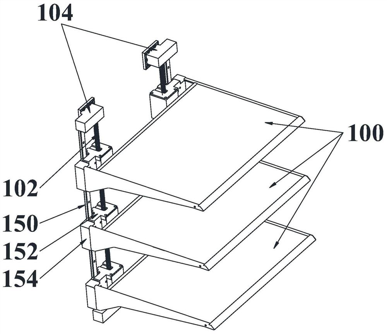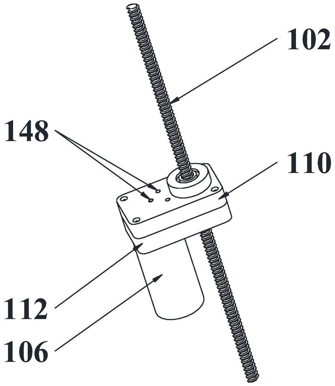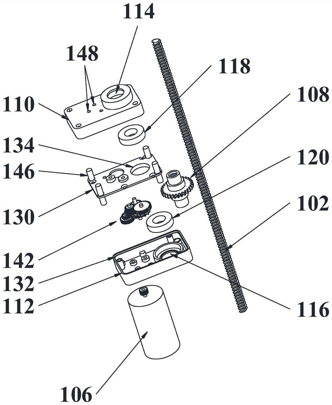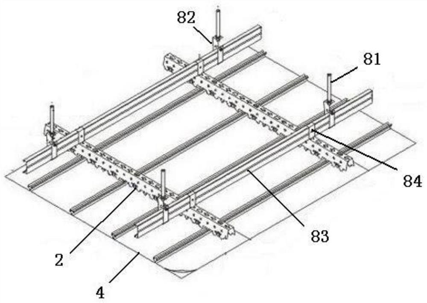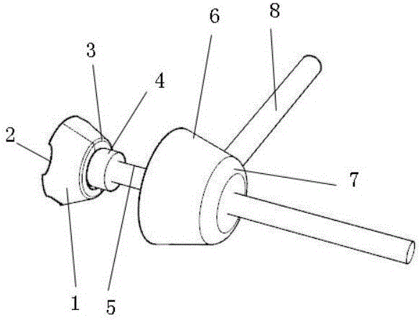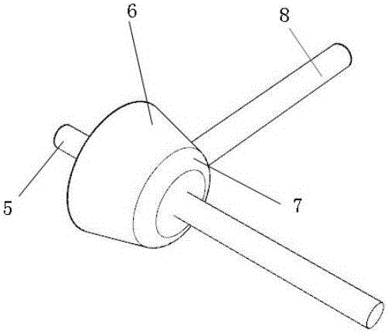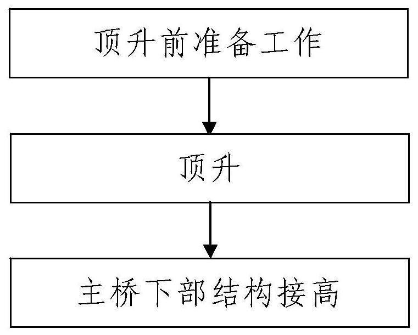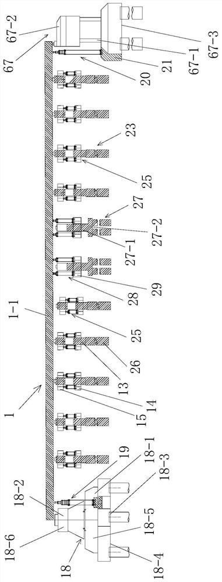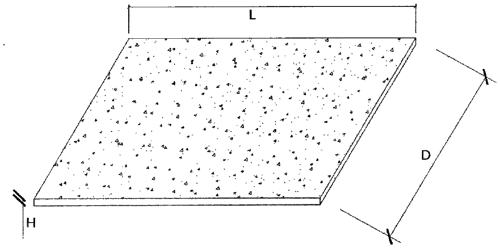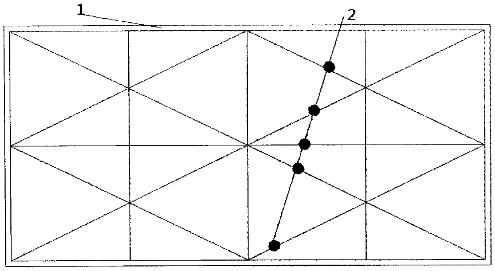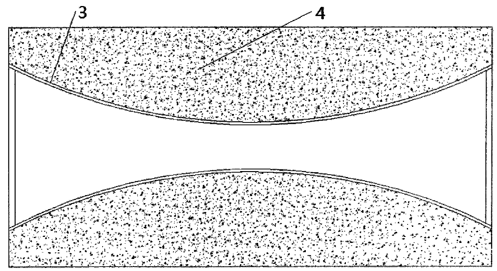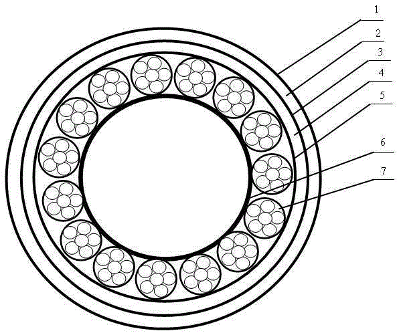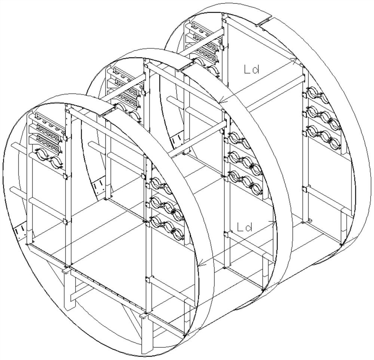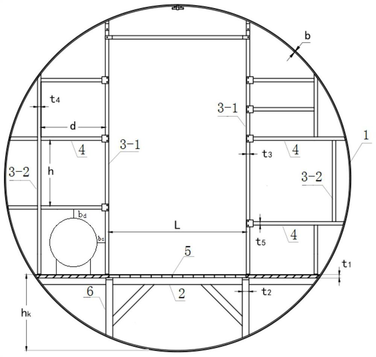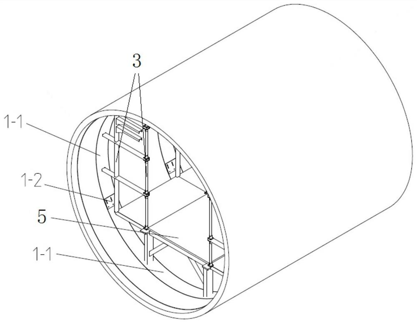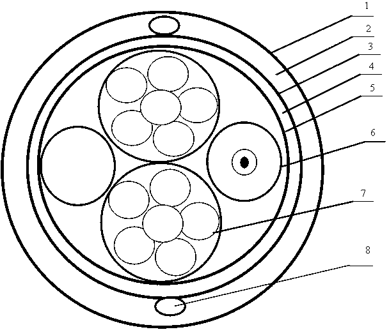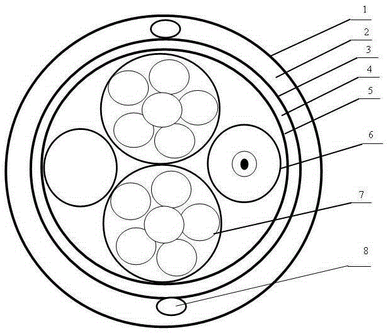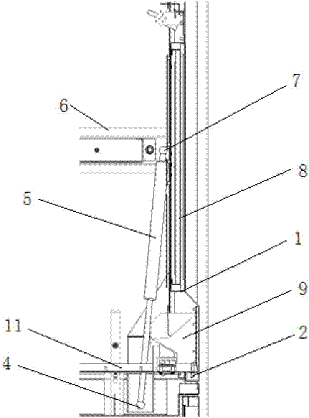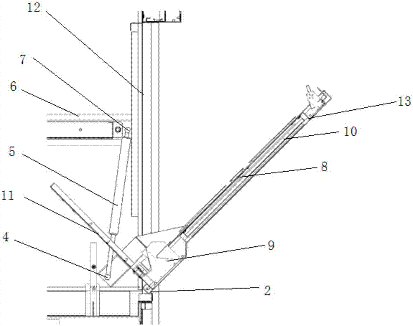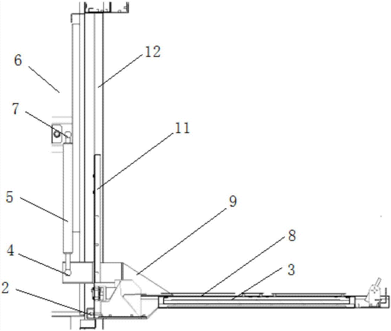Patents
Literature
32results about How to "Meet load-bearing needs" patented technology
Efficacy Topic
Property
Owner
Technical Advancement
Application Domain
Technology Topic
Technology Field Word
Patent Country/Region
Patent Type
Patent Status
Application Year
Inventor
Optical fiber composite low-voltage cable
InactiveCN102074303AIncreased load-bearing capacityWith communication functionCommunication cablesPower cablesLow voltageTransmitted power
The invention relates to an optical fiber composite low-voltage cable. The cable comprises an outer sheath, an optical unit, an insulating cable, an inner layer and an inner sheath, wherein a reinforcing layer is arranged between the outer sheath and the inner sheath; the inner layer is positioned inside the inner sheath; a flame-retardant belt is arranged between a self-adhesive layer and the inner sheath; the optical unit and the insulating cable are positioned in the inner layer and are coated by the inner layer; and a tearing rope is arranged in the reinforcing layer. The optical fiber composite low-voltage cable effectively solves a communication difficult problem in transmitting power and simultaneously transmitting optical signals by using the cable. The tearing rope has very high bearing capacity and meets a bearing requirement of markets.
Owner:QINGDAO ZHONGNENG WIRE CABLE MFG
Large-span tie bar arch bridge approach bridge jacking system and jacking construction method
PendingCN110424246ASimple structureReasonable designBridge erection/assemblyArch-type bridgeStructural engineeringArch bridge
The invention discloses a large-span tie bar arch bridge approach bridge jacking system and jacking construction method. The system comprises a left approach bridge main beam jacking device and a right approach bridge main beam jacking device, wherein each of the approach bridge main beam jacking devices comprises an abutment-side hydraulic jacking device and a pier-side hydraulic jacking device,and each of both the abutment-side hydraulic jacking device and the pier-side hydraulic jacking device of each approach bridge main beam jacking device is an approach bridge beam end jacking device; and each of the approach bridge beam end jacking devices comprises a transverse distribution beam, a plurality of vertical jacking devices and a plurality of auxiliary supporting structures. The jacking construction method comprises the following steps of 1, mounting the jacking devices; 2, carrying out jacking; 3, increasing height of an approach bridge lower structure in a jointing way; and 4, removing the jacking devices. The large-span tie bar arch bridge approach bridge jacking system and jacking construction method have the advantages of reasonable structure design, simple and convenientconstruction and good use effect; the two left and right symmetrically-arranged approach bridge main beam jacking devices are adopted to carry out vertical jacking on a to-be-jacked approach bridge main beam, the vertical jacking devices and the auxiliary supporting structures are adopted in each approach bridge main beam jacking device to cooperate together to carry out jacking, and meanwhile theadopted temporary supporting structures have good bearing effect and good supporting stability, thus ensuring that the jacking process of the approach bridge main beam is stable and reliable.
Owner:NO 1 ENG LIMITED OF CR20G
Jacking system for main bridge of large-span tied arch bridge and jacking construction method
PendingCN110424243ASimple structureReasonable designBridge erection/assemblyArch-type bridgeUltimate tensile strengthSubstructure
The invention discloses a jacking system for a main bridge of a large-span tied arch bridge and a jacking construction method. The system comprises a left main bridge jacking device and a right main bridge jacking device, wherein each arch bridge superstructure comprises a left arch bridge composite structure, a right arch bridge composite structure and multiple crossbeams, each arch bridge composite structure is a steel tube concrete tied arch and comprises a girder and an arch rib, and each main bridge jacking device is arranged under each arch bridge superstructure. The jacking constructionmethod includes the steps of firstly, jacking device installation; secondly, jacking; thirdly, jacking device disassembling; and fourthly, bridge substructure jointing. The system is reasonable in structural design, simple and convenient to construct and good in use effect, the left main bridge jacking device and the right main bridge jacking device which are arranged symmetrically are adopted for vertically jacking the bridge superstructures, vertical jacking devices and auxiliary supporting structures are adopted in the main bridge jacking devices to cooperate for jacking, multiple steel bar supporting cushion blocks are adopted to form a temporary supporting structure below a jack, the supporting strength is large, the bearing effect is good, and no dismantling is required in the laterperiod.
Owner:NO 1 ENG LIMITED OF CR20G +1
Bamboo composite comprehensive pipe rack capable of containing various types of pipelines
ActiveCN108005109AWon't breakReduce construction worksArtificial islandsUnderwater structuresRoad surfaceMiddle line
The invention discloses a bamboo composite comprehensive pipe rack capable of containing various types of pipelines. A supporting member comprising a plurality of supporting units which are distributed along the axial direction of the pipe rack is embedded into the bamboo composite comprehensive pipe rack; each supporting unit comprises a bearing steel ring and a framework assembly; each frameworkassembly comprises a horizontal supporting beam, vertical supporting columns and horizontal transverse beams, wherein the horizontal transverse beams are horizontally arranged and the vertical supporting columns comprise two main supporting columns and a plurality of secondary supporting columns; the two supporting columns are vertically distributed between each steel ring and the corresponding horizontal supporting beam; each horizontal supporting beam is horizontally distributed between the corresponding main supporting columns and each bearing steel ring; the secondary supporting columns are arranged between the upper and lower horizontal transverse beams; a plurality of cabins for distributing different pipelines are formed by the main supporting columns, the secondary supporting columns, the horizontal transverse beams and the horizontal supporting beams; the clear distance between four sides of the cabins and the pipelines is greater than or equal to 200mm; when the pipe rack ispaved, two pipe racks are symmetrically arrayed at two sides relative to the central line of a road; and the height from the top surface to a road surface is greater than or equal to 1m. The bamboo composite comprehensive pipe rack disclosed by the invention has the advantages of simple structure, convenience for construction, low construction cost and the like.
Owner:ZHEJIANG XINZHOU BAMBOO BASED COMPOSITES TECH +1
Umbilical cable
InactiveCN102097168AIncreased load-bearing capacityWith integrated functionInsulated cablesInsulated conductorsCommunication problemSelf adhesive
The invention relates to an umbilical cable, comprising an outer sheath, an air tube, a self-adhesive tape and an inner sheath, wherein a reinforced layer is arranged between the outer sheath and the inner sheath, the self-adhesive tape is arranged at the inner side of the inner sheath, a waterproof tape is arranged between the self-adhesion tape and the inner sheath, the air tube is arranged at the center in the umbilical cable, and a cable core is arranged between the air tube and the self-adhesive tape. By applying the umbilical cable in the invention, the communication problem of deepwater detection equipment is effectively solved, the cable core in the invention is connected with one end of the detection equipment, conventional communication can be carried out, a power source is provided for the detection equipment, the production efficiency is greatly improved, and the market prospect is wide.
Owner:青岛中能集团有限公司
Distal tibial prosthesis
PendingCN109106476AConform to shapeIncrease contact areaJoint implantsKnee jointsBone marrow cavityBone growth
The present invention relate to a distal tibial prosthesis including a distal base and a distal handle, the distal handle comprises a bearing part and a bone trabecular structure layer A arranged on the outer surface of the bearing part, the upper end of the bearing part is connected with the bottom surface of the distal abutment, the top surface of the distal abutment is provided with an anti-rotation table, the top surface of the anti-rotation table is provided with an outer cone, the cross section of the distal handle is elliptical, and the outer surface of the bottom of the distal abutmentis provided with a bone trabecular structure layer B. As the distal handle of the invention is divided into a bearing weight part and a surface bone trabecular structure, the bearing weight part canmeet the load-bearing requirement and promote bone growth, thereby achieving medium-and long-term stability; the cross section of the distal stem is elliptical, which can increase the contact area between the distal tibial medullary cavity and the prosthesis surface, and also can prevent the prosthesis from rotating. It can achieve the initial stability without screw fixation, greatly shorten theoperation time and reduce the difficulty of operation. It can solve the problems of aseptic loosening, initial interface healing and periprosthetic fracture when the distal fixation length of cement tibial shaft prosthesis is insufficient.
Owner:WEST CHINA HOSPITAL SICHUAN UNIV
Lifting arm and lifting machine
PendingCN108383032AAdjustable lengthIncrease load capacityLifting framesControl theoryBearing capacity
The invention provides a lifting arm and a lifting machine. The lifting arm includes a first square tube and a second square tube, and the second square tube is sleeved with the first square tube andis movable in the length direction of the first square tube. An elastic portion is arranged at the joint of the first square tube and the second square tube for flexibly connecting the first square tube and the second square tube. The problems that an existing lifting arm cannot lift different types of vehicles and has a low safety factor are solved. By arranging the second square tube in the first square tube in a sleeved mode to be able to telescopically move in the length direction of the first square tube, the length of the lifting arm can be adjusted, so that the lifting arm can lift different types of vehicles, the safety factor is increased; and the elastic portion arranged at the joint of the first square tube and the second square tube is used for flexibly connecting the first square tube and the second square tube, the bearing capacity of the lifting arm is increased, and the use effect is improved.
Owner:苏州艾沃意特汽车设备有限公司
Umbilical cable
InactiveCN105590670AIncreased load-bearing capacityWith integrated functionSubmarine cablesFlexible pipesUmbilical cord tapeCommunication problem
The invention relates to an umbilical cable. The umbilical cable comprises an outer sheath, an air tube, a self-adhesive tape and an inner sheath; a reinforcing layer is arranged between the outer sheath and the inner sheath; the self-adhesive tape is arranged at the inner side of the inner sheath; a waterproof tape is arranged between the self-adhesive tape and the inner sheath; the air tube is arranged at the center in the umbilical cable; and a cable core is arranged between the air tube and the self-adhesive tape. By applying the umbilical cable in the invention, the communication problem of deepwater detection equipment is effectively solved, the cable core of the umbilical cable in the invention is connected with one end of the detection equipment, conventional communication can be carried out, a power source is provided for the detection equipment, and therefore, production efficiency is greatly improved, and the market prospect of the umbilical cable is wide.
Owner:王帅
Layered bionic pore channel-porous composite scaffold
PendingCN112137768AMeet the mechanical propertiesGuaranteed to grow inBone implantJoint implantsVascularizesOsseous Differentiation
The invention discloses a layered bionic pore channel-porous composite stent. The layered bionic pore channel-porous composite stent comprises an outer layer and an inner layer, wherein the outer layer is of a compact porous structure imitating compact bone, and the inner layer is of a loose porous structure imitating cancellous bone and is loaded with bone morphogenetic protein-2 (BMP-2); and thelayered bionic pore channel-porous composite stent is provided with a plurality of pore channels penetrating through the outer layer and the inner layer and used for inducing rapid ingrowth of bloodvessels. The layered bionic pore channel-porous composite stent has obvious advantages in the aspects of a layered structure, pore channel design, a BMP-2 loading mode and the like. Cortical bone is simulated through the relatively-compact structure of the outer layer, the mechanical property of the stent is met, ingrowth of tissue blood vessels is guaranteed through the loose porous structure ofthe inner layer, besides, rapid ingrowth of the blood vessels can be induced through the pore channel structure, osteogenic differentiation of cells growing along pore channels can be induced throughthe BMP-2 loaded in the porous area of the inner layer, and excessive osteogenesis caused by diffusion of the BMP-2 is avoided. Overall rapid vascularization bone regeneration of the stent is comprehensively realized.
Owner:SHANGHAI NINTH PEOPLES HOSPITAL AFFILIATED TO SHANGHAI JIAO TONG UNIV SCHOOL OF MEDICINE
Building ceiling structure capable of shortening distance between pinch plates and ceiling
The invention discloses a building ceiling structure capable of shortening distance between pinch plates and a ceiling. The building ceiling structure includes a plurality of latch keels; the latch keels are arranged on the ceiling through wall connection members; and pinch plates are arranged on bottom surfaces of the latch keels. The building ceiling structure is characterized in that each latch keel includes a top surface, a front side surface and a back side surface which are connected together; holes are formed in the top surfaces at intervals; clamping grooves are formed in bottom edges of the side surfaces; upper turn-ups are arranged two side edges of each pinch plate; snap-in portions are arranged on the tops of the upper turn-ups; and the snap-in portions of two adjacent pinch plates are snapped in the same clamping groove in a mirror image shape. The advantages of the invention are that the wall connection members are embedded in the ceiling, and then the distance between the ceiling and the pinch plates can be shortened obviously; compared with the prior art, the distance between hanging rods and a main keel can be avoided; the wall connection members have a height adjustment function and a tightening function, and then the building ceiling structure is firm, is easy to install, and is suitable for houses with the height of 2.9 meters in china.
Owner:GUANGZHOU SHANGMAC CO LTD
Large-span tie bar arch bridge transformation method based on bridge hydraulic jacking system
ActiveCN110424245AReasonable structural designEasy to installBridge erection/assemblyBridge strengtheningArch bridgeBuilding construction
The invention discloses a large-span tie bar arch bridge transformation method based on a bridge hydraulic jacking system. A bridge to be transformed comprises a main bridge and two approach bridges.In terms of the transformation of the bridge to be transformed, the transformation method comprises the following steps of 1, carrying out bridge jacking and construction on the newly-built approach bridges, and specifically carrying out jacking construction on a to-be-jacked bridge upper structure of the bridge to be transformed and to-be-jacked approach bridge main beams 1 of the two approach bridges through the bridge hydraulic jacking system; and 2, carrying out subsequent construction. The method has the advantages of being reasonable in design, simple and convenient in construction and good in use effect; jacking for the main bridge and jacking for the two approach bridges are carried out correspondingly, structures and arrangement positions of an approach bridge jacking system and amain bridge jacking system which are adopted are specifically limited, thus being capable of conveniently and rapidly completing the jacking construction process of the large-span arch bridge, and the jacking process is safe and reliable; and in addition, while jacking is carried out on the original bridge upper structure, the two approach bridges on the front and rear portions are newly constructed so that backfilling workload can be effectively reduced, and the construction period can be shortened as well.
Owner:NO 1 ENG LIMITED OF CR20G
Transmission cable with communication and pipeline integration
InactiveCN106683783AWith communicationFunctionalPower cables including communication wiresPower cables including electrical controlEngineeringSelf adhesive
The invention relates to a transmission cable with communication and pipeline integration, which comprises an outer sheath, an air pipe, a self-adhesive tape and an inner sheath, and is characterized in that a reinforcing layer is arranged between the outer sheath and the inner sheath, the self-adhesive tape is located at the inner side of the inner sheath, a waterproof tape is arranged between the self-adhesive tape and the inner sheath, the air pipe is located at the center of the transmission cable with communication and pipeline integration, and a cable core is arranged between the air pipe and the self-adhesive tape. The bearing capacity and the sample conveying capacity of the cable are greatly improved by adopting the air pipe structure, the production efficiency is greatly improved, and the market prospect is wide.
Owner:杨配媛
Equipment base adjusting device
PendingCN112594482AIncreased load-bearing capacityEasy to useMachine framesStands/trestlesHeavy equipmentScrew thread
The invention discloses an equipment base adjusting device which comprises a screw rod and a base, and further comprises supporting stand columns, a short pipe and a supporting bottom plate. A throughhole is formed in the center of the supporting bottom plate; the upper end of the through hole is fixedly connected with the short pipe; the supporting stand columns are fixedly connected to the twosides of the upper end of the supporting bottom plate; internal threads are arranged on the inner side of the short pipe; a limiting ring is arranged in the center of the upper end of the base; the lower end of the screw rod is arranged in the limiting ring; and the upper end of the screw rod penetrates through the through hole and is in threaded connection with the short pipe. The equipment baseadjusting device provided by the invention is high in bearing capacity, reliable to use, long in service life, capable of effectively saving the maintenance cost and guaranteeing the bearing stress performance of associated equipment, wide in application range, capable of meeting the bearing requirements of light and heavy equipment with general sizes, high in practicality, convenient to adjust, and low in requirement for adjusting using tools.
Owner:苏州奥特斯汀环境科技有限公司
OKKEN profile for high-voltage switch cabinet and heat treatment process of OKKEN profile
PendingCN114678781AIncreased strength and load-bearing capacityIncrease the scope of applicationSubstation/switching arrangement casingsFurnace typesManufacturing engineeringMechanical engineering
The invention discloses an OKKEN profile for a high-voltage switch cabinet and a heat treatment process thereof.The OKKEN profile comprises a profile body, the profile body is composed of an OKKEN profile body, a plurality of first round holes, a plurality of square holes, a plurality of second round holes and a notch, and a reinforcing assembly is arranged in the OKKEN profile body; the reinforcing assembly is composed of a reinforcing pipe, a reinforcing plate, two waved plates and a plurality of pieces of sound absorption cotton. The interior of the OKKEN profile body can be supported by arranging the reinforcing pipes and the reinforcing plates, the strength and the bearing capacity of the OKKEN profile body can be improved, so that the profile can meet the bearing requirements of some large protection plates, the application range of the profile is widened, the strength of the reinforcing pipes can be improved by arranging the two waved plates, and the service life of the OKKEN profile body is prolonged. Therefore, the strength and the bearing capacity of the profile can be further improved, and the sound absorption effect of the profile can be improved by arranging the sound absorption cotton.
Owner:张家港市臻图电气有限公司
Shelving and storage cabinets
ActiveCN111481001BMeet load-bearing needsSave installation spaceShow cabinetsLighting and heating apparatusPower couplingEngineering
The invention relates to the technical field of storage equipment, in particular to a shelf device and a locker. The shelf device includes a shelf body; a support frame, the support frame includes a lead screw and a connecting bracket, the lead screw is fixedly connected to the connection bracket; a drive assembly, the drive assembly is connected to the shelf body, the drive assembly includes a drive member and a screw sleeve, and the drive member It is dynamically coupled with the screw sleeve, and the screw sleeve is threaded with the lead screw. The shelf device can realize the independent adjustment of multiple shelf bodies only by arranging a set of lead screws, which not only saves the cost, but also is convenient for installation, beautiful and simple. Moreover, no matter whether the shelf body is in a moving state or a fixed state, it is threadedly connected to the lead screw through the screw sleeve. Therefore, under the joint constraints of the external thread of the lead screw and the internal thread of the screw sleeve, the shelf body does not It will slide down due to load-bearing or self-weight, which meets the load-bearing requirements of the shelf body. In addition, since the drive assembly is connected to the shelf body, the installation space of the drive assembly can be saved.
Owner:HEFEI MIDEA REFRIGERATOR CO LTD +2
A building suspended ceiling installation structure and construction method thereof
The invention discloses a building suspended ceiling installation structure. The building suspended ceiling installation structure comprises a plurality of clamping-tooth keels connected to a ceiling through wall connecting pieces, wherein buckling boards are clamped on the clamping-tooth keels, and each wall connecting piece comprises an expansion pipe, a core rod and a lifting assembly. The expansion pipes are embedded into installing holes formed in the ceiling, and each lifting assembly comprises a lifting insertion pipe, a first movable part, a second movable part and a third movable part. The third movable part is composed of a limiting end head, a screw, a locking nut and a second convex lug, and the top surfaces of the clamping-tooth keels are limited between the limiting end heads and the locking nuts after locking through the locking nuts. The building suspended ceiling installation structure has the advantages that the wall connecting pieces are embedded into the ceiling, so that the distances between the ceiling and the buckling boards are obviously shortened, and especially hanging rods and main keels are omitted compared with the prior art. In addition, the wall connecting pieces have height adjusting and tensioning functions, so that the building suspended ceiling installation structure is firm and is suitable for existing domestic residences. The invention further discloses a construction method of the building suspended ceiling installation structure.
Owner:韶关市住宅建筑工程有限公司
Portable clothes hanger
The invention discloses a portable clothes hanger. The portable clothes hanger comprises an adsorption device. Grooves are formed in the adsorption device, the grooves are distributed in the bottom end of the adsorption device, an inserting opening is formed in the adsorption device, a retractor device which is cylindrical is arranged on the adsorption device, a first hanging column is arranged on the retractor device, a separating plate which is shaped like a circular truncated cone is arranged on the hanging column, a second hanging column is arranged on the first hanging column, and the second hanging column penetrates through the separating plate and is connected to the first hanging column. In specific use, the adsorption device is elastic plastic which can be adsorbed to a wall by extrusion. When the adsorption device is taken down, the grooves in the adsorption plate just can be dug in sizes of fingers, so that the adsorption plate is conveniently taken out. The length of the retractor device can be changed, so that the stretching length of the first hanging column can be changed to meet clothes in different size. The separating plate can slide on the first hanging column, smooth chamfers are formed in the grooves, and when the adsorption device is dug out, the fingers can be prevented from being scratched.
Owner:王梅春
Reconstruction method of long-span tied arch bridge based on bridge hydraulic jacking system
ActiveCN110424245BReasonable structural designEasy to installBridge erection/assemblyBridge strengtheningArchitectural engineeringStructural engineering
The invention discloses a reconstruction method for a large-span tied arch bridge based on a bridge hydraulic jacking system. The reconstructed bridge includes a main bridge and two approach bridges; when reconstructing the reconstructed bridge, the steps include: step 1: lifting the bridge And the construction of the new approach bridge: use the bridge hydraulic jacking system to carry out jacking construction on the superstructure of the bridge to be jacked up and the two main beams 1 of the approach bridge to be jacked up; step 2, follow-up construction. The method of the invention is reasonable in design, simple in construction and good in use effect. It is simple and fast to complete the construction process of jacking up the large-span arch bridge, and the jacking process is safe and reliable; in addition, when the original bridge superstructure is jacked up, two new approach bridges are built, which can effectively reduce the backfill workload and save construction. duration.
Owner:NO 1 ENG LIMITED OF CR20G
A bamboo composite comprehensive pipe gallery that can accommodate multiple types of pipes
ActiveCN108005109BWon't breakReduce construction worksArtificial islandsUnderwater structuresClassical mechanicsEngineering
A comprehensive bamboo composite pipe gallery capable of accommodating multiple types of pipes. The interior of a comprehensive pipe gallery is embedded with a supporting assembly; the supporting assembly comprises multiple supporting units having an identical structure and arranged along the axial direction of the comprehensive pipe gallery; the supporting unit comprises a weight bearing steel ring (1) and a frame component; the frame component comprises a horizontal supporting beam (2), a vertical supporting column (3), and a horizontal crossbeam (4); the horizontal supporting beam (2) is horizontally provided; the vertical supporting column (3) comprises two main supporting columns (3-1) and several auxiliary supporting columns (3-2); the two main supporting columns (3-1) are vertically arranged between the weight bearing steel ring (1) and the horizontal supporting beam (2); the horizontal crossbeam (4) is horizontally provided between the main supporting columns (3-1) and the weight bearing steel ring (1); the auxiliary supporting columns (3-2) are arranged between upper and lower two horizontal crossbeams (4). Therefore, multiple compartments consisting of the main supporting columns (3-1), the auxiliary supporting columns (3-2), and the horizontal crossbeams (4) are used for arranging different pipes; a clear distance between the four surfaces of the compartment and a pipe to be laid is greater than or equal to 200mm.
Owner:ZHEJIANG XINZHOU BAMBOO BASED COMPOSITES TECH +1
Building suspended ceiling installation structure and construction method thereof
The invention discloses a building suspended ceiling installation structure. The building suspended ceiling installation structure comprises a plurality of clamping-tooth keels connected to a ceiling through wall connecting pieces, wherein buckling boards are clamped on the clamping-tooth keels, and each wall connecting piece comprises an expansion pipe, a core rod and a lifting assembly. The expansion pipes are embedded into installing holes formed in the ceiling, and each lifting assembly comprises a lifting insertion pipe, a first movable part, a second movable part and a third movable part. The third movable part is composed of a limiting end head, a screw, a locking nut and a second convex lug, and the top surfaces of the clamping-tooth keels are limited between the limiting end heads and the locking nuts after locking through the locking nuts. The building suspended ceiling installation structure has the advantages that the wall connecting pieces are embedded into the ceiling, so that the distances between the ceiling and the buckling boards are obviously shortened, and especially hanging rods and main keels are omitted compared with the prior art. In addition, the wall connecting pieces have height adjusting and tensioning functions, so that the building suspended ceiling installation structure is firm and is suitable for existing domestic residences. The invention further discloses a construction method of the building suspended ceiling installation structure.
Owner:韶关市住宅建筑工程有限公司
A construction method for jacking up a long-span concrete-filled steel tube tied arch bridge
ActiveCN110424244BReasonable structural designEasy to installBridge erection/assemblyArch-type bridgeArchitectural engineeringPier
The invention discloses a construction method for jacking up a long-span concrete-filled steel pipe tied arch bridge. The bridge to be jacked up includes a main bridge and two approach bridges. When jacking up the bridge to be jacked up, steps are included: 1. Preparation before jacking up Work: Separate the connection ends of all longitudinal girders in the two approach bridges from the assembled girder body, and separate the assembled girder body from the two supporting piers, and simultaneously separate all the longitudinal girders in each approach bridge from the supported The lower support structure of the approach bridge is separated; 2. Jacking: When jacking up the bridge to be lifted, the main bridge and the two approach bridges are jacked up separately; 3. The lower structure of the main bridge is raised. The method of the present invention is reasonable in design, easy in construction and good in use effect. The main bridge and the two approach bridges are respectively jacked up, and the structures and layout positions of the adopted approach bridge jacking system and the main bridge jacking system are specifically limited. The jacking construction process of the long-span arch bridge is completed simply and quickly, and the jacking process is safe and reliable.
Owner:NO 1 ENG LIMITED OF CR20G +1
A method for manufacturing ultra-thin and light-weight jump floor slabs
The invention provides a method for manufacturing ultrathin light duplex floor slabs. The technical scheme includes that the method comprises (1), manufacturing frames of the duplex floor slabs; (2), welding angle steel to form outer frames of the frames; (3), welding a steel grid on a bottom surface of each outer frame when the angle steel is welded; (4), welding transverse prismatic steel, longitudinal prismatic steel and oblique prismatic steel on the outer frames to form the transverse grids; (5), welding two pieces of arched round twisted steel on the outer surface of each outer frame and welding the round twisted steel on the outer frames by steel plates; (6), respectively welding two ends of each piece of round twisted steel at two short edges of the corresponding outer frame and enabling the distances from weld points to the long edges of the outer frames to be equal to one-fifth of the lengths of the short edges of the outer frames; (7), injecting cement mortar into the frames and compressing stone into the cement mortar. The method has the advantages that the duplex floor slabs manufactured by the aid of the method are thin and accordingly only occupy small spaces, and the heights of floors can be increased; the duplex floor slabs are tough and are high in load capacity and free of deformation, and the duplex load-bearing requirements can be met.
Owner:钟崇林
Novel exploration cable
InactiveCN106683769ASolve communication problemsImprove weight capacityInsulated cablesInsulated conductorsEngineeringWater block
The invention relates to a novel exploration cable. The novel exploration cable comprises an outer sheath, an air pipe, a self-adhesive tape and an inner sheath; a reinforced layer is arranged between the outer sheath and the inner sheath; the self-adhesive tape is positioned inside the inner sheath; a water blocking tape is arranged between the self-adhesive tape and the inner sheath; the air pipe is positioned at the inner center of the novel exploration cable; and a cable core is arranged between the air pipe and the self-adhesive tape. According to the novel exploration cable, the communication difficulty of deep water exploration equipment is effectively solved; and the cable core is connected with one end of exploration equipment to carry out conventional communication and provide power energy for the exploration equipment, so that the production efficiency is greatly improved and the market prospect is broad.
Owner:杨配媛
Large-span concrete filled steel pipe tied arch bridge jacking construction method
ActiveCN110424244AReasonable structural designEasy to installBridge erection/assemblyArch-type bridgeSteel tubeSpandrel
The invention discloses a large-span concrete filled steel pipe tied arch bridge jacking construction method. A jacking bridge comprises a main bridge and two approach bridges, when the jacking bridgeis jacked, the method comprises the following steps of 1, preparation before jacking, specifically, separating the connecting ends of all longitudinal main beams in the two approach bridges from an assembled beam body, separating the assembled beam body from two supporting piers, and separating all the longitudinal main beams in each approach bridge from the supporting structure at the lower partof the supported approach bridge at the same time; 2, carrying out jacking, specifically, when jacking construction is carried out on the jacking bridge, carrying out jacking on the main bridge and the two approach bridges; and 3, carrying out height joining to the lower part structure of the main bridge. According to the large-span concrete filled steel pipe tied arch bridge jacking constructionmethod, the design is reasonable, the construction is simple and convenient, and the using effect is good; and the main bridge and the two approach bridges are jacked correspondingly, the structure and arrangement positions of an adopted approach bridge jacking system and a main bridge jacking system are specifically limited, so that the large-span arch bridge jacking construction process can besimply and quickly completed, and the jacking process is safe and reliable.
Owner:NO 1 ENG LIMITED OF CR20G +1
A structure assembled with built-in support members for pipe gallery and pipe gallery
ActiveCN108018875BMeet maintenance needsLow costArtificial islandsUnderwater structuresClassical mechanicsStructural engineering
An embedded supporting assembly for a pipe gallery. The supporting assembly is embedded in a pipe gallery body and comprises multiple supporting units having an identical structure; each supporting unit comprises a weight bearing steel ring (1) and a frame component; the frame component comprises a horizontal supporting beam (2), a vertical supporting column (3), and a horizontal crossbeam (4) that are all located on a plane perpendicular to the axial direction of a pipe gallery; the horizontal supporting beam (2) is horizontally provided at the bottom of the weight bearing steel ring (1); the vertical supporting column (3) comprises two main supporting columns (3-1) and several auxiliary supporting columns (3-2); the two main supporting columns (3-1) are vertically arranged between the weight bearing steel ring (1) and the horizontal supporting beam (2); the horizontal crossbeam (4) is horizontally provided between the main supporting columns (3-1) and the weight bearing steel ring (1); the auxiliary supporting columns (3-2) are arranged between upper and lower two horizontal crossbeams (4); two supporting units are arranged along the axial direction of the pipe gallery; the supporting columns of the two supporting units are connected by means of a connecting rod; a bottom plate (5) is provided on the two horizontal supporting beams (2). The embedded supporting assembly for the pipe gallery has a simple structure, is easy to process and construct, and has low construction costs.
Owner:中林鑫宙竹缠绕发展有限公司
Cable with wired signal
InactiveCN105513705ASolve communication problemsImprove weight capacityPower cables with screens/conductive layersInsulated cablesEngineeringElectric power
The invention relates to a cable with a wired signal. The cable comprises an outer sheath, a wired unit, an insulation wire cable, an inner layer and an inner sheath. A reinforcement layer is disposed between the outer sheath and the inner sheath. The inner layer is located at the inner side of the inner sheath. A flame-retardant tape is disposed between a self-adhesive belt tape and the inner sheath. The wired unit is located in the inner layer and wrapped by the inner layer. The invention effectively achieves the technical purpose that the cable can transmit a television signal while conveying power. A rip cord of the invention has a high weighing capacity and the load demand of the market is met.
Owner:王帅
Optical fiber composite low-voltage cable
InactiveCN102074303BSolve communication problemsImprove weight capacityCommunication cablesPower cablesTransmitted powerLow voltage
The invention relates to an optical fiber composite low-voltage cable. The cable comprises an outer sheath, an optical unit, an insulating cable, an inner layer and an inner sheath, wherein a reinforcing layer is arranged between the outer sheath and the inner sheath; the inner layer is positioned inside the inner sheath; a flame-retardant belt is arranged between a self-adhesive layer and the inner sheath; the optical unit and the insulating cable are positioned in the inner layer and are coated by the inner layer; and a tearing rope is arranged in the reinforcing layer. The optical fiber composite low-voltage cable effectively solves a communication difficult problem in transmitting power and simultaneously transmitting optical signals by using the cable. The tearing rope has very high bearing capacity and meets a bearing requirement of markets.
Owner:QINGDAO ZHONGNENG WIRE CABLE MFG
Cable with communication function
InactiveCN106683752ASolve communication problemsImprove weight capacityInsulated cablesInsulated conductorsElectric powerSelf adhesive
The invention relates to a cable with a communication function. The cable comprises an outer sheath, a wired unit, an insulating cable, an inner layer and an inner sheath; a reinforced layer is arranged between the outer sheath and the inner sheath; the inner layer is positioned inside the inner sheath; a flame retarding tape is arranged between a self-adhesive tape and the inner sheath; the wired unit is positioned in the inner layer and wrapped by the inner layer; the insulating cable is positioned in the inner layer and wrapped by the inner layer; a tearing rope is arranged in the reinforced layer; and a shielding layer is arranged in the wired unit. According to the cable provided by the invention, the communication difficulty of transmitting electric power and transmitting television signals at the same time by the cable is effectively solved.
Owner:杨配媛
A building suspended ceiling structure that can shorten the distance from the ceiling
Owner:GUANGZHOU SHANGMAC CO LTD
Turnover mechanism and human-computer interaction interface with turnover mechanism
PendingCN106896872AImprove integrityImprove the state of stressDigital data processing detailsCabinetsInteraction interfaceEngineering
The invention discloses a turnover mechanism and a human-computer interaction interface with the turnover mechanism. The turnover mechanism includes a turnover connecting member and a telescopic member, wherein the turnover connecting member is used for being fixedly connected with a turnover body and is provided with a supporting connection end which is always located on the inner side of a turnover supporting point, one end of the telescopic member is connected with the turnover connecting member through the supporting connection end, the other end of the telescopic member is hinged to a main structure, and when the turnover body is completely opened, the telescopic member is compressed to reach the stroke limit. The original flat drive mode is changed into the mode in which turnover is achieved by turn drawing, maintenance space is greatly increased, and all devices are clear at a glance after the turnover mechanism is opened.
Owner:SF TECH
Features
- R&D
- Intellectual Property
- Life Sciences
- Materials
- Tech Scout
Why Patsnap Eureka
- Unparalleled Data Quality
- Higher Quality Content
- 60% Fewer Hallucinations
Social media
Patsnap Eureka Blog
Learn More Browse by: Latest US Patents, China's latest patents, Technical Efficacy Thesaurus, Application Domain, Technology Topic, Popular Technical Reports.
© 2025 PatSnap. All rights reserved.Legal|Privacy policy|Modern Slavery Act Transparency Statement|Sitemap|About US| Contact US: help@patsnap.com
