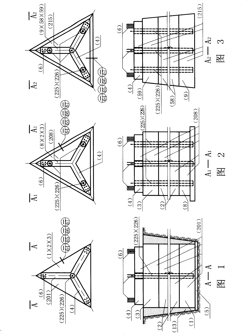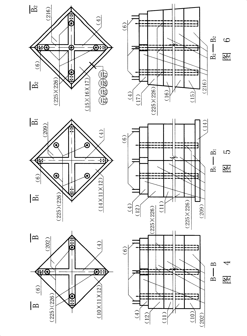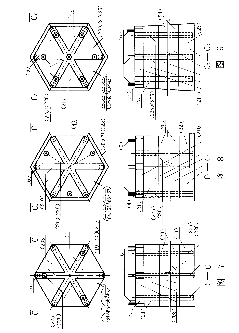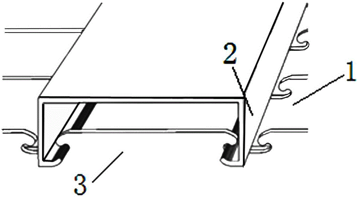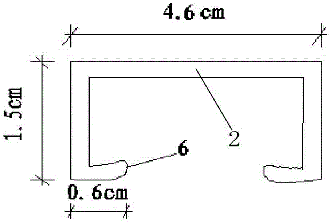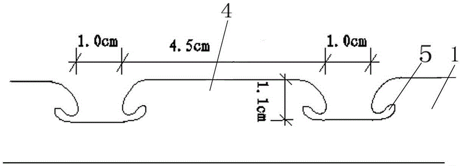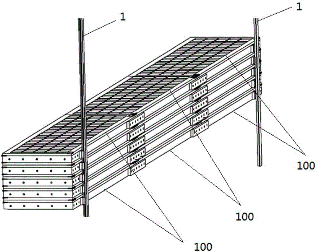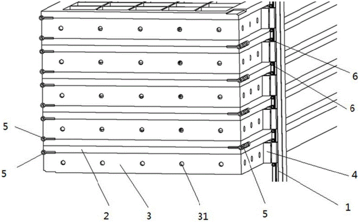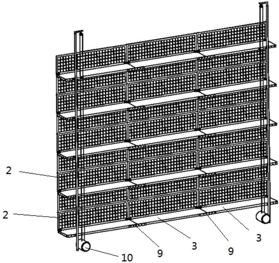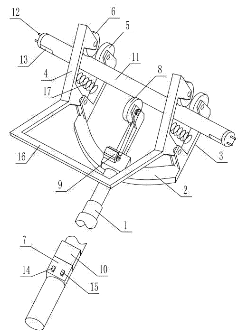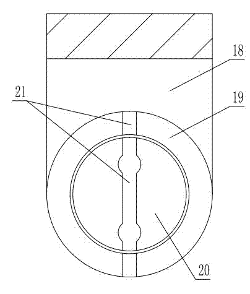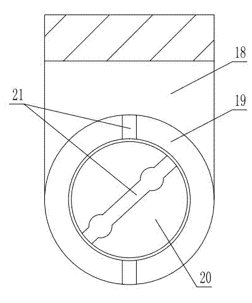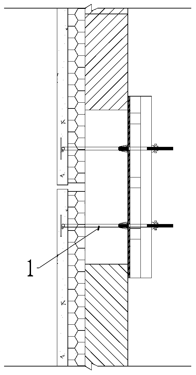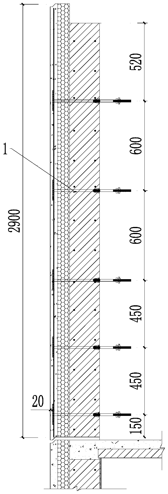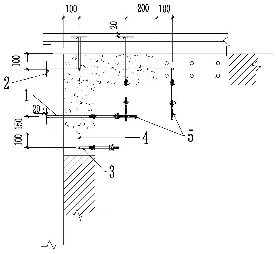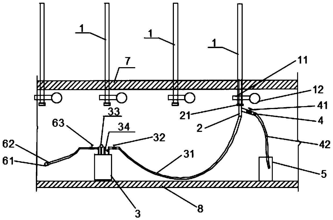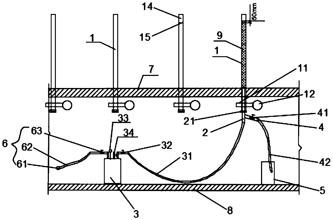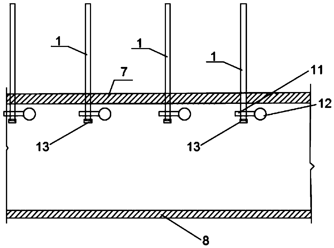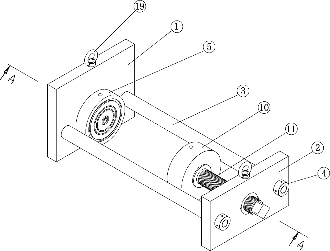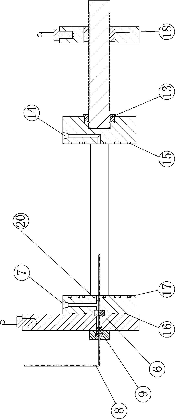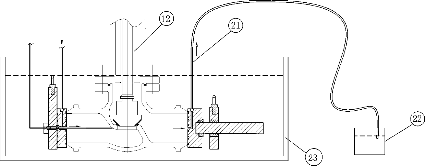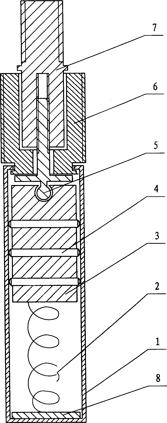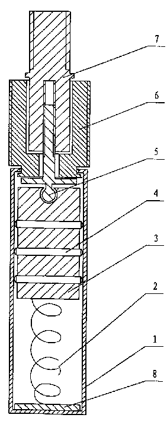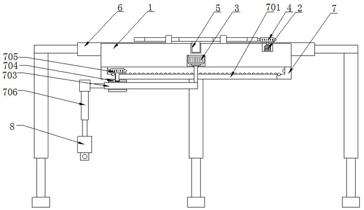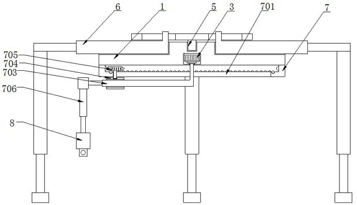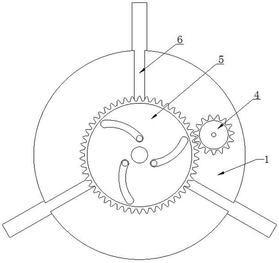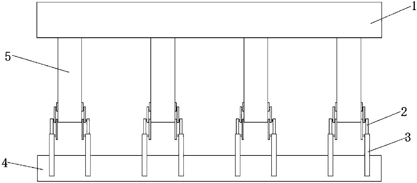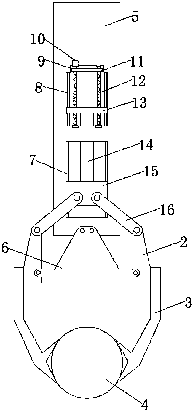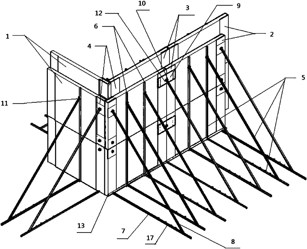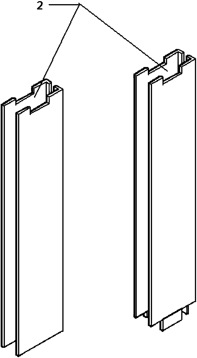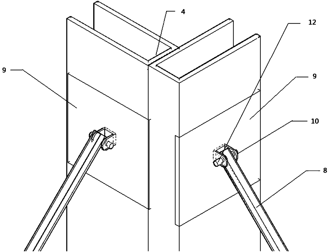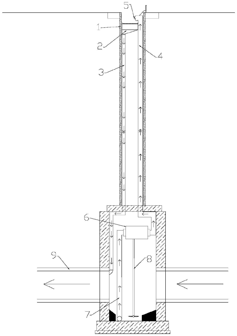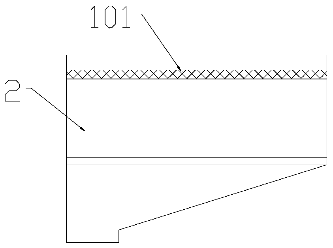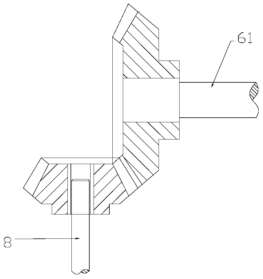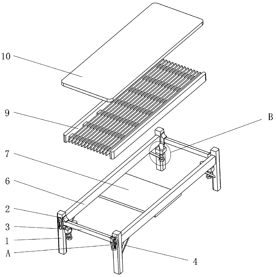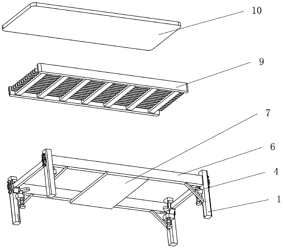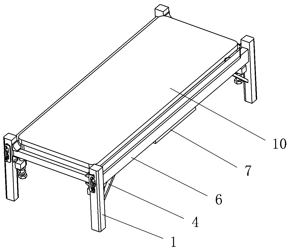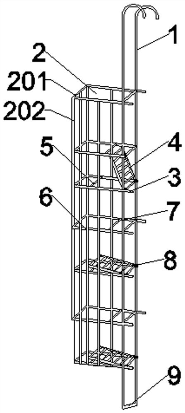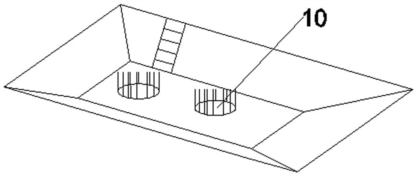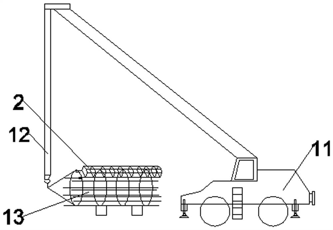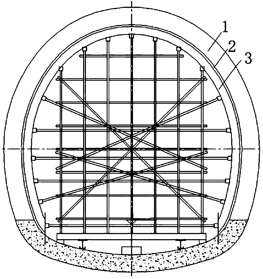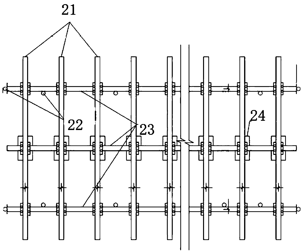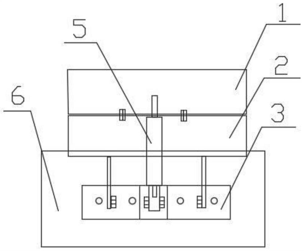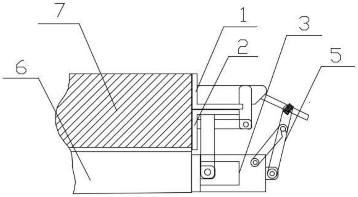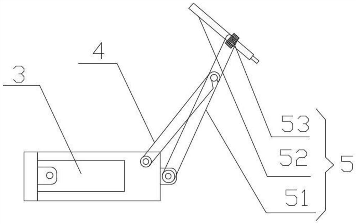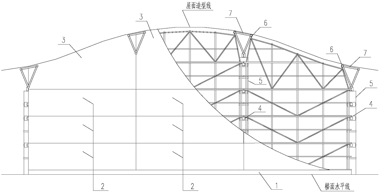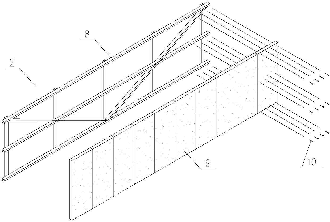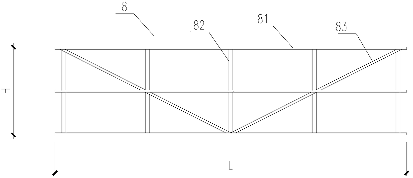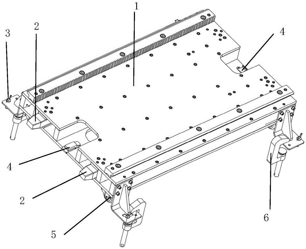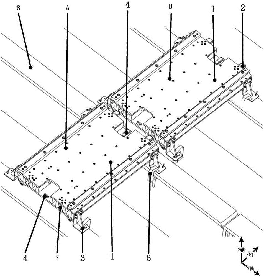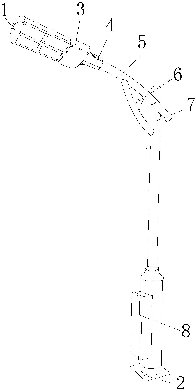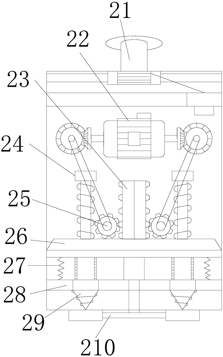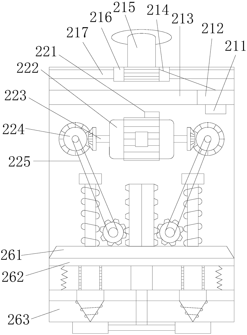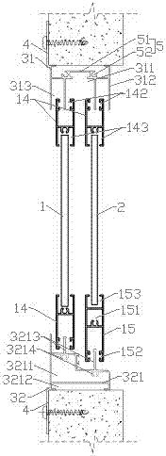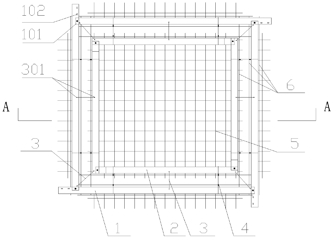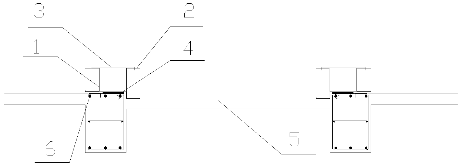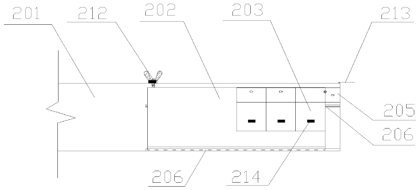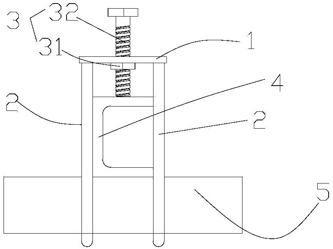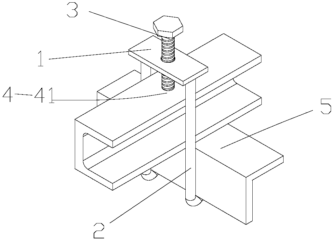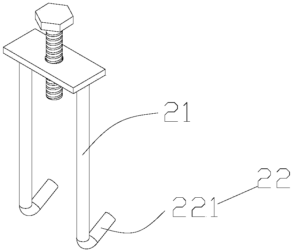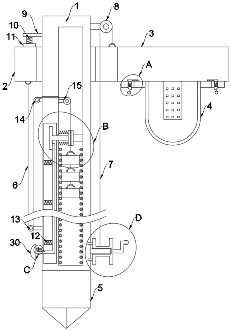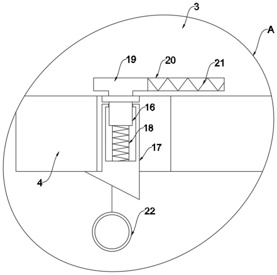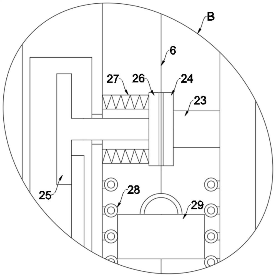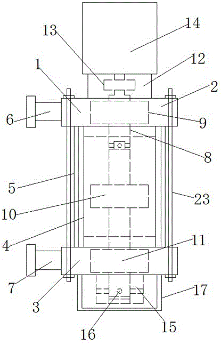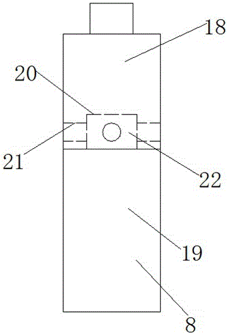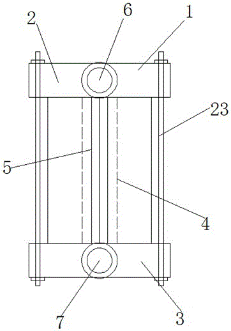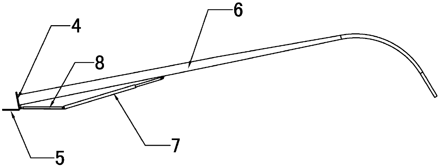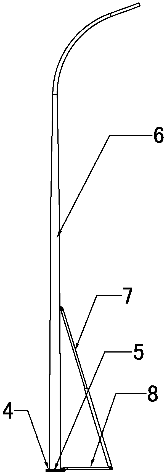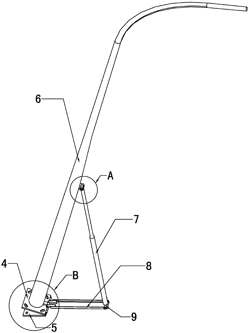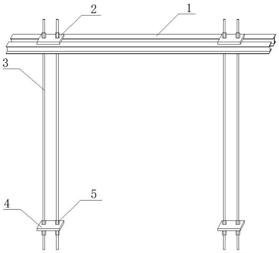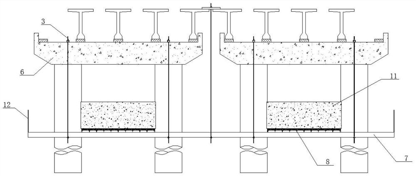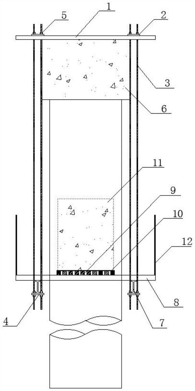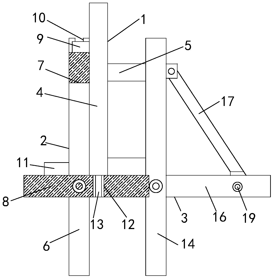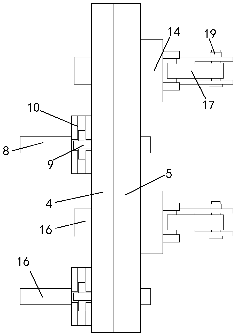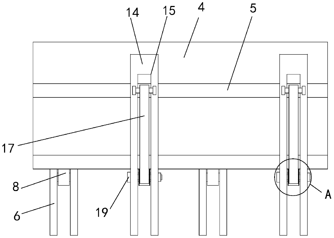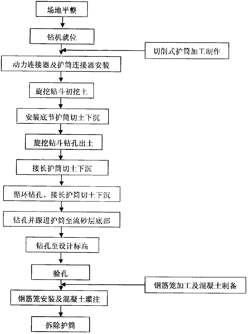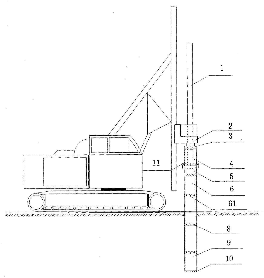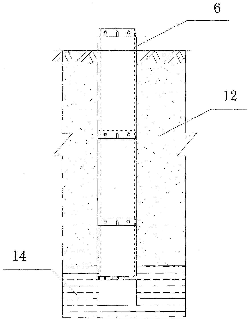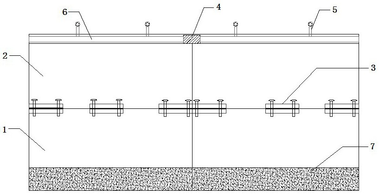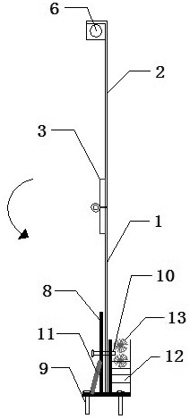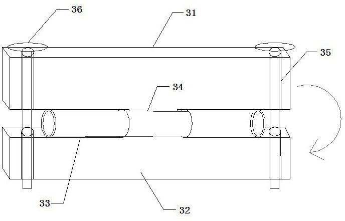Patents
Literature
57results about How to "Fast installation and disassembly" patented technology
Efficacy Topic
Property
Owner
Technical Advancement
Application Domain
Technology Topic
Technology Field Word
Patent Country/Region
Patent Type
Patent Status
Application Year
Inventor
Vertical combined novel foundation of mast mechanical equipment
InactiveCN101255700ATake full advantage of side pressureSmall footprintFoundation engineeringResource savingEconomic benefits
A novel mast mechanical equipment vertical assembling foundation is a regular polygon prism, cylinder or polygon prism concrete independent foundation structure which is obtained by vertically assembling the concrete prefabricated part. The invention is widely suitable for the mast mechanical equipment which periodically moves or is fixedly used in fields of building, electric power, information,geological industry and military industry. The invention is mainly characterized in that the horizontal side pressure and the friction of the foundation soil are fully utilized for increasing the dumping resistance of the foundation. The invention has the advantages of small accommodation area, high installing and detaching velocity, no water operation on the construction side, providing new condition for the foundation installing at the high-cold and dry areas, predominant resource-saving and energy-saving and environment-protecting benefits, and evident economic benefit.
Owner:赵正义
Metal net structure used for roof hanging tiles
InactiveCN106812259AFast installation and disassemblyEasy to adjustRoof covering using tiles/slatesEngineeringMechanical property
The invention discloses a metal net structure used for roof hanging tiles. The metal net structure comprises a recessed counter batten part and a buckle plate type roof batten part. The two side edges of a recessed counter batten are provided with T-shaped teeth respectively, and hook heads at the two ends of each T-shaped tooth are bent downward; notches in the two side edges of a buckle plate type roof batten are folded back to form clamping edges, and the clamping edges and the hook heads are mutual snap fasteners, so that the recessed counter batten is vertically and fixedly connected with the buckle plate type roof batten in a buckled mode. By means of the metal net structure, the problems that the construction procedure of the roof hanging tiles is complex and the working efficiency is low are reasonably solved, the installation and disassembly speed is quick, and the metal net structure is convenient to adjust; the mechanical property is good, and safety and reliability are high; components in use do not need to be subjected to corrosion and rust protection treatment, the construction efficiency and installation quality of the roof hanging tiles are improved, and the service life of the roof hanging tiles is prolonged.
Owner:广西建工集团第四建筑工程有限责任公司
Folding building construction robot platform unit and building construction robot platform
The invention discloses a folding building construction robot platform unit and a building construction robot platform. The folding building construction robot platform unit comprises at least two sliding rail vertical bars and one folding unit / at least two folding units which are connected in sequence along the horizontal direction; the sliding rail vertical bars are alternately arranged on one side of the folding unit or one sides of the folding units and connected with the corresponding folding units; each folding unit comprises at least two scaffold floors which are arranged along the vertical direction; the outer sides of any two scaffold floors adjacent to each other in the vertical direction are connected through a vertical net which can be folded along the vertical direction, and the scaffold floors are connected with the vertical net through hinges; the inner sides of the scaffold floors of the folding units connected with the sliding rail vertical bars are connected with sliding rail external members. In the vertical direction, force is applied on the scaffold floors to drive the sliding rail external members to move along the extension direction of the sliding rail vertical bars to enable the folding units to be automatically unfolded and folded, so that the mounting and dismounting speeds are improved, and the size after the folding is greatly reduced.
Owner:SHENZHEN TECHEN SCI & TECH CO LTD
Tube and assistor for installing and detaching tube
InactiveCN103203619AFast installation and disassemblyImprove operational efficiencyMetal working apparatusEngineeringOperations security
Owner:王超
Construction method of prefabricated outer wall cast-in-place section unilateral formwork of sandwich heat insulating plate with assembled structure
InactiveCN110241955AReduce the plugging construction processAvoid water seepage hazardsWallsForms/shuttering/falseworksBlade plateArchitectural engineering
The invention discloses a construction method of a prefabricated outer wall cast-in-place section unilateral formwork of a sandwich heat insulating plate with an assembled structure. The construction method includes the steps that preparation is conducted, specifically, a first connecting part is pre-embedded as a steel bar perpendicularly and fixedly connected to a steel plate, a second connecting part is pre-embedded as a steel bar with a screw thread perpendicularly and fixedly connected to the steel plate, a third connecting part is a straight steel bar, and one end of the third connecting part is provided with a screw thread; a fourth connecting part is a straight steel bar; the second connecting part is pre-embedded in the outer blade plate of the cast-in-place part of a wall body when a wall plate is prefabricated; the second connecting part and the first connecting part are pre-embedded in the outer blade plate when the outer wall is prefabricated at the corner and wing wall, and the third connecting part is pre-embedded in the inner blade plate; the fourth connecting part is arranged on the end surface of the inner blade wall plate; the construction of the wall body cast-in-place section steel bar is finished, the steel bar of the fourth connecting part is connected with the steel bar of the first connecting part by using an additional steel bar; the screw thread end of the second connecting part is connected with an outer screw rod through a long nut, and the outer screw rod penetrates through a template hole and is locked by using a fastener; and after the cast-in-place section concrete reaches the designed strength, the template is removed, and the outer screw rod, a conical PVC sleeve pipe and the long nut are cleaned and reused.
Owner:CHINA 22MCC GROUP CORP
Coke oven gas lower spray pipe brick gas duct full-slurry grouting sealing system and method
PendingCN111363563AImprove grout seal qualityReduced sealing processBrickwork leakage repair/preventionAir compressionBrick
The invention discloses a coke oven gas lower spray pipe brick gas duct full-slurry grouting sealing system and method, and relates to the technical field of coke oven thermal state engineering. The system comprises a slurry spraying pipe, a slurry spraying tank, a slurry return tank and an air compression system, the slurry spraying pipe is arranged at the lower end of a brick gas channel, the slurry spraying pipe extends upwards into the brick gas channel and is in sealing connection with a lower spraying pipe four-way joint through a quick sealing joint, slurry in the slurry spraying tank is poured into the brick gas channel through an air compression system, and the amount of the slurry in the slurry spraying tank is configured to enable the height of the slurry poured into the brick gas channel to be 50 mm higher than the upward position of a horizontal brick joint of a top-layer gas channel pipe brick in the brick gas channel. By means of the technical scheme, the one-time full-height integral grouting sealing effect can be achieved by controlling the slurry amount, the grouting sealing quality of the coke oven gas down-spraying pipe brick gas channel is improved, the construction period is shortened, the construction cost is reduced, the subsequent repairing procedures of the brick gas channel can be effectively reduced, the construction cost is reduced, and a high use and promotion value is achieved.
Owner:CHINA MCC5 GROUP CORP
Special tool for testing ultra-low temperature valve and detection method of special tool
PendingCN109799040AImprove disassembly efficiencyLow costDetection of fluid at leakage pointEngineeringMechanical engineering
Owner:HUBEI TAIHE PETROCHEM EQUIP
Contactless connection hidden screw
The contactless connected hidden screw includes shell body, fixed screw, screw cover connected on the shell body, graphite gasket placed in the bottom portion of the shell body, on the graphite gasket a spring is mounted, another end of spring is connected with turning block in which the permanent Nd-Fe-B magnet is set, upper end of the turning block is equipped with recessed groove, and on the upper surface of turning block a connecting screw is set, one end of the connecting screw is equipped with a projection block which can be fastened with the recessed groove on the turning block, its another end is placed in the screw cover and is screw-connected with inner screw thread set in one end of fixed screw, and the external screw-thread of the fixed screw can be single-screw or double-screw.
Owner:刘坚
Photogrammetry fixing device with stabilizing lens and fixing method
InactiveCN112413322AAdjustable spacingFlexible to meet volume measurement requirementsPhotogrammetry/videogrammetryWork holdersEngineeringMechanical engineering
The invention relates to the technical field of measurement fixing, in particular to a photogrammetry fixing device with a stabilizing lens and a fixing method. The invention aims to solve the technical problems that multi-position movement and stable measurement cannot be realized, the shooting angle of a camera cannot be accurately adjusted in real time, and the camera is inconvenient to fix anddisassemble. In order to solve the technical problem, the invention provides the photogrammetry fixing device with the stable lens. The photogrammetry fixing device is composed of a mounting disc, atransposition mechanism and a fixing mechanism. Through the arrangement of a transmission gear, a movable fluted disc and a supporting electric push rod, the size of a measured object can be flexiblymatched to change the supporting range; through cooperation of a rotating gear, a ball and a limiting inner gear, the fixing mechanism is stably supported for multiple purposes, so that the camera isdriven to stably rotate around an object needing to be measured by 360 degrees in the transverse direction for shooting measurement; and through cooperation of two sliding blocks and two clamping blocks, the shooting angle of the camera can be flexibly adjusted by 180 degrees in the longitudinal direction.
Owner:杜伟超
Reinforcing steel bar hanger for crane
ActiveCN107758495AFast installation and disassemblyShorten the timeLoad-engaging elementsBall screwArchitectural engineering
The invention discloses a reinforcing steel bar hanger for a crane. The reinforcing steel bar hanger comprises a connecting frame, wherein four fixing rods are symmetrically connected to the connecting frame, two first grooves and two second grooves are symmetrically formed in each fixing rod, two ball screws are vertically arranged in each first groove, each ball screw is sleeved with a belt wheel, the two belt wheels are commonly sleeved with a transmission belt, the upper end of one of ball screws is connected with a motor arranged on the inner wall of one first groove, the two ball screwsare commonly sleeved with a movable block, a connecting rod is fixedly connected to the movable block, and the lower end of the connecting rod penetrates through the fixing rod, extends into the second groove and is fixedly connected with a mounting block. The reinforcing steel bar hanger is ingenious in structure and convenient to use, reinforcing steel bars do not need to be manually bundled, the mounting speed and dismounting speed of the reinforcing steel bars are increased, the lifting efficiency is improved, a large number of time and vigor of workers are saved, and the reinforcing steelbar hanger is worthy of popularization.
Owner:ANHU WUHU CHANGJIANG JACK UP EQUIP CO LTD
U-shaped anti-changing column and chute template system for rammed earth walls
PendingCN108571163AImprove general performanceQuality improvementForms/shuttering/falseworksAuxillary members of forms/shuttering/falseworksSupporting systemDynamic compaction
The invention discloses a U-shaped anti-changing column and chute template system for rammed earth walls, which can be used for special template for the construction of the linear rammer body and theL-shaped wall body. The supporting system mainly comprises three aspects: a wood-shaped smooth mold plate, a long-length U-shaped anti-changing column suitable for layer-by-layer compaction, and an adjustable high-strength section steel triangular support frame. The wooden mold plate is inserted into the standard fixed-type long-length U-shaped anti-variable column to form a whole, and the supportside is supported by the adjustable high-strength section steel triangular support frame., and mainly comprises a vertical rod, an inclined rod and a horizontal sliding rod. The two sides of the wallbody are symmetrically arranged to be supported to ensure the stable and follow layer-by-layer support and layer-by-layer compaction, the steel braced tripod square steel tube members are connected with the U-shaped anti-changing columns by pin bolts, and two U-shaped anti-changinge columns at L-shaped corner of rammed earth wall are welded together to ensure that the lateral pressure meets the strength requirements. The U-shaped anti-changing column and chute template system not only can satisfy the linear rammer, but also can realize the dynamic compaction of the L-type wall body with highquality.
Owner:TIANJIN CHENGJIAN UNIV
Municipal drainage engineering catch-basin dredging device and method
InactiveCN110106965AGuaranteed cleaning effectReduce congestion and other problemsSewer systemsSludgeFiltration
The invention provides a municipal drainage engineering catch-basin dredging device. The municipal drainage engineering catch-basin dredging device comprises a tapered filter screen arranged at a wellhead position, and meshes of the tapered filter screen are of detachable structures; a sewer pipe is mounted on the lower part of the tapered filter screen, and the sewer pipe extends into a downstream pipeline along the well wall; a circulating water suction pump is mounted in a catch basin, a shaft suction pipe is mounted on the left side of the water suction pump, and a water supply pipe is mounted on the right side of the water suction pump; the bottom end of the shaft suction pipe is arranged at a well bottom position; the water supply pipe extends upwards along the well wall and a top pipe opening is formed in the filter screen meshes; and stirring paddles are further arranged at the bottom of circulating water suction pump, and helical blades of the stirring paddles are explored into sludge residues of the well bottom after sedimentation. The invention further provides a dredging method adopting the municipal drainage engineering catch-basin dredging device. The dredging methodadopting the municipal drainage engineering catch-basin dredging device comprises the steps that the circulating water suction pump is started for operating, so that sludge is sucked into the water supply pipe from the suction pipe to the tapered filter screen for filtration, and finally, water is recycled into the catch basin from the sewer pipe. The filter screen is replaced when certain sludgeis accumulated, the matching equipment can be reused circularly, the cleaning and pulling effect is good, and the speed is high.
Owner:CHINA 22MCC GROUP CORP
Integrated nursing bed
The invention provides an integrated nursing bed and relates to the technical field of nursing beds. The integrated nursing bed comprises support legs, support arms, a reinforcing board, a bed board,a mattress and inclined bracing rods, wherein the four support legs are located at four vertexes of the same rectangle, and surfaces of the support legs are fixedly connected with two support arms. Byinsertion connection of the support legs and the support arms, the mounting and dismounting speed of the support arms and the support legs is increased, cards inserted in the support arms block the support arms and the support legs to limit looseness of inserted parts of support arms and support legs, so that shaking of the whole bed is avoided, screws in cards are rotated into limit grooves, thecards are limited in the support arms, the cards can be dismounted by loosening the screws, the support legs and the support arms can be dismounted, and the bed can be quickly dismounted when not used.
Owner:庄静
Pier stud vertical back cage platform channel construction method and back cage platform channel device
PendingCN111809528AEasy to climbSolve the security problems of decoupling naked crawlingForms/shuttering/falseworksBridge erection/assemblyArchitectural engineeringRebar
The invention discloses a pier column vertical back cage platform channel construction method which comprises the following steps: (1) breaking pile head concrete according to design requirements, andexposing a pile foundation reinforcement cage; and (2) mounting a pier column reinforcement cage, mounting a back cage framework in the side surface of the pier column reinforcement cage before the pier column reinforcement cage is mounted and hoisted, hanging hooks on reinforcing ribs of the pier column reinforcement cage, and enabling the position of the back cage framework to coincide with a single semicircular template. The vertical back cage platform device is alternately provided with an overturning platform and a stepping rod, constructors can climb and construct on the overturning platforms conveniently, the safety problem existing in unhooking bare climbing of the reinforcement cage is solved, and the safety is high; the hooks are arranged and erected on the reinforcing ribs of the reinforcement cage and the formwork, dismounting is convenient, the overall hoisting mounting and dismounting speed is high, the working efficiency of workers is improved, meanwhile, safety facilities such as a steel pipe support or a pier body protection frame are replaced, the safety management problem of the highway bridge pier stud construction support is solved, the process is simplified,and operability is high.
Owner:CCCC FIRST HIGHWAY XIAMEN ENG +1
Construction method of movable bracket system for secondary lining of shallow-buried subsurface tunnel
ActiveCN110094214AFast installation and disassemblyUnderground chambersTunnel liningCost (economic)Engineering
The invention provides a construction method of a movable bracket system for a secondary lining of a shallow-buried subsurface tunnel. The construction method comprises the following steps that 1, construction preparation is conducted, specifically, a steel arch, a standard steel formwork and the movable bracket system are adopted to be combined for construction; 2, a bracket foundation support isconstructed; 3, a bracket is mounted and constructed; and 4, bracket overall moving construction is conducted, specifically, after the bracket overall moves to the preset position, the bracket is jacked through a jack, a traveling mechanism is removed, the jack looses, thus a bracket body falls back onto the concrete surface of an inverted arch of the secondary lining, moving is completed, foundation reinforcing work is repeated, and secondary lining construction of the construction segment is conducted. According to the construction method, the problems that the secondary lining of the small-and-medium-section subsurface tunnel is tedious and complex in construction process, slow in construction progress, excessively high in economic cost and the like are solved, the bracket has the advantages that the mounting and demounting speed is high, the bracket can be utilized cyclically after one-time mounting and forming, and the construction method is worthy of vigorous promotion.
Owner:CHINA RAILWAY SEVENTH GRP CO LTD +1
Novel high-molecular plug plate for tunnel secondary lining
PendingCN113863961ASimple structureEasy to locate and installUnderground chambersTunnel liningMechanical engineeringMacromolecule
The invention discloses a novel polymer plug plate for a tunnel secondary lining, and relates to the technical field of tunnel construction. Comprising an upper mold plate, a lower mold plate and a supporting mechanism, the upper mold plate is hinged to the lower mold plate, the lower mold plate is hinged to the supporting mechanism, and the supporting mechanism is detachably connected with the upper mold plate; the supporting mechanism comprises a supporting seat, a supporting rod and a connecting hanging plate, one end of the supporting seat is fixedly connected with the trolley, the other end of the supporting seat is hinged to the supporting rod, the other end of the supporting rod is in threaded connection with the upper die plate, one end of the connecting hanging plate is fixedly arranged on the supporting seat, and the other end of the connecting hanging plate is fixedly connected with the supporting rod through a fixing pin. The plug plate, the upper template and the lower template are made of high-molecular transparent materials, the concrete pouring condition can be clearly seen during construction, it is guaranteed that the position of the tunnel water stop belt is accurately installed, the upper template and the lower template are hinged, the upper template can turn over along the lower template, the lower template and the supporting base are hinged, and the supporting base is convenient to use. And the lower template can be overturned along the trolley, so that the construction efficiency is greatly improved.
Owner:CHINA RAILWAY NO 3 GRP CO LTD +1
Unit type construction fence for reconstruction of airport terminal without stopping flights and construction method of fence
ActiveCN109469351ALarge scaleLarge structure vertical stiffnessBuilding repairsThermal insulationKeel
The invention belongs to the field of building construction and particularly relates to a unit type construction fence for reconstruction of an airport terminal without stopping flights and a construction method of the fence. According to the construction fence, fence keels and fence panels are assembled into multiple basic units on the ground, and then the basic units are installed and fixed to amain structure one by one. The basic units are suspended or hung on the main structure, the weight of the fence does not affect a floor surface, keels of the basic units are in truss shapes, the spanis large, the bearing capability is high, the panels are high-thickness metal surface sandwich panels, and the comprehensive performance such as fire resistance, heat preservation and thermal insulation is excellent. Because the basic units are assembled on the ground, the fence also has the advantages of being easy to assemble and disassemble, high in construction speed, short in construction period and the like, construction closing conditions in the airport terminal are satisfied quickly and conveniently, and influences caused by assembly and disassembly of the construction fence to the operation of the airport terminal are reduced.
Owner:ZHEJIANG JINGGONG STEEL BUILDING GRP
Fast splicing guide rail mechanism used for automatically welding ship T section bars
InactiveCN105252176ASolve shipping problemsSolve installation difficultiesWelding/cutting auxillary devicesAuxillary welding devicesMaintainabilityEngineering
The invention discloses a fast splicing guide rail mechanism used for automatically welding ship T section bars. The fast splicing guide rail mechanism comprises a plurality of same guide rail mechanism units, wherein each guide rail mechanism unit comprises a guide rail main body; adjacent guide rail mechanism units are connected into an integer through a dowel pin and a lock catch; transverse slide wheels are arranged on the bottom of the guide rail main body for regulating positions of the guide rail mechanism units; and fixing devices are arranged on four corners of the guide rail main body for fixing the guide rail mechanism units with the ship T section bars. The fast splicing guide rail mechanism has the advantages of being compact in structure, safe and convenient in transportation, quick and simple to mount and dismount, good in maintainability and the like, is suitable for automatically welding ship T section bars with different lengths, and is high in site flexibility.
Owner:716TH RES INST OF CHINA SHIPBUILDING INDAL CORP +1
LED (Light Emitting Diode) streetlamp convenient to use
InactiveCN108626649AEasy to useFast installation and disassemblyMechanical apparatusLighting support devicesEffect lightEngineering
The invention discloses an LED (Light Emitting Diode) streetlamp convenient to use. The LED streetlamp structurally comprises a lampshade, a base convenient to mount and demount, a lighting lamp, a mounting block, a connecting column, a bracket, a lamp column and an electric control box, wherein the base convenient to mount and demount is arranged at the bottom of the lamp column; the lamp columnis in clearance fit with the base convenient to mount and demount; the base convenient to mount and dismount consists of a lamp column power-on device, a power device, a pressing device, a worm device, a stress gear, a mounting device, a telescopic spring, a support rod, a hole drilling fixing device and a soil loosening device; the power device is arranged at the bottom of the lamp column power-on device; the power device is in clearance fit with the lamp column power-on device; a stress gear is arranged at the bottom of the power device; the stress gear is in clearance fit with the power device. The device needs no tools when being mounted and dismounted, and is rapid to mount and dismount, a user does not need to carry a great number of tools, and the operation time can be shortened.
Owner:叶伟然
Empennage-type door and window
InactiveCN106948716AAchieve reuseImprove complex structuresFrame fasteningWing arrangementsSash windowAgricultural engineering
Owner:湖州国奥门窗有限公司
Drawing adjustable toilet concrete flanging steel die
ActiveCN111075190AAchieve securityAchieve reliabilityForms/shuttering/falseworksMechanical engineeringPrefabrication
The invention discloses a drawing adjustable toilet concrete flanging steel die. The drawing adjustable toilet concrete flanging steel die comprises outer adjustable channel steel, inner drawing adjustable channel steel and a channel steel fixing base, wherein the inner drawing adjustable channel steel comprises fixed main channel steel, drawing adjustable channel steel and turnover outer wrappingchannel steel; the drawing adjustable channel steel is arranged in a groove of the fixed main channel steel in a sliding fit manner; and the turnover outer wrapping channel steel is movably arrangedon the drawing adjustable channel steel and used for seamless and flat splicing of the drawing adjustable channel steel face and the fixed main channel steel face. The drawing adjustable toilet concrete flanging steel die has the beneficial effects that component prefabrication production is adopted as the production manner, design standardization and component components are adopted as the characteristics, and the steel die manufacturing safety and reliability are achieved.
Owner:ZHEJIANG CONSTR INVESTMENT GRP CO LTD
Clamping piece for connecting truss with connecting ring in sliding formwork platform
PendingCN107762151AIncrease usageFast installation and disassemblyBuilding material handlingStructural engineeringMechanical engineering
The invention discloses a clamping piece for connecting a truss with a connecting ring in a sliding formwork platform. The clamping piece comprises a plate, two or more bent members, and a pressing piece for adjusting the fastening degree. The two sides of the connecting ring are each provided with at least one of the bent members, and the plate is pressed tightly on the top face of the connectingring through the pressing piece. One ends of the two and more bent members are fixedly connected to the bottom face of the plate, the other ends of the two and more bent members are provided with hook parts, and the hook parts are hooked at the bottom of the truss. The clamping piece has the beneficial effect that the design, manufacturing and using technologies of an original U-shaped clamp arecompletely changed; and as for the novel clamping piece, the using number of times is increased, the work load is reduced, the assembly and disassembly speeds are increased, the cost is reduced, the structure is simple, operation is convenient, the effect is obvious, and the safety is improved.
Owner:CHINA COAL 72 ENG
LED lamp convenient to clean manually
ActiveCN113124362ARealize snap-in fixed installationFast installation and disassemblyLighting support devicesGlobesEngineeringStructural engineering
The invention discloses an LED lamp convenient to clean manually. The LED lamp comprises a supporting rod, a conical rod is fixedly installed on the supporting rod, a sliding sleeve is slidably installed on the supporting rod, a lamp panel is fixedly installed on the sliding sleeve, a lampshade is fixedly installed on the lamp panel, and a clamping mechanism is installed between the lampshade and the lamp panel. A second pulley, a third pulley and a fourth pulley are rotationally installed on the supporting rod, a first pull rope is fixedly connected to the sliding sleeve, and the first pull rope penetrates through the second pulley, the third pulley and the fourth pulley. The LED lamp has the advantages that the original mode of fixing and mounting through screws is replaced, the lampshade mounting and dismounting speed is greatly increased, the cleaning efficiency of an LED lamp core is improved, meanwhile, the purpose of manual lifting is achieved, the mode of partially using a motor is replaced for lifting operation, the manufacturing cost is greatly reduced, and potential safety hazards caused by cleaning of the LED lamp are reduced.
Owner:FUJIAN HONGSHENG LIGHTING ELECTRIC APPLIANCE CO LTD
Segment type multistage centrifugal pump
InactiveCN106555758AAvoid dismantling and repairing situationsFast installation and disassemblyPump componentsRadial flow pumpsDraining tubeButt joint
The invention discloses a segment type multistage centrifugal pump. The segment type multistage centrifugal pump comprises a housing, the housing is composed of a discharge-end fixation frame, a suction-end fixation frame and an arc connecting block, one end of the discharge-end fixation frame is provided with the arc connecting block, the end, which is away from the discharge-end fixation frame, of the arc connecting block is provided with the suction-end fixation frame, the outer side of the arc connecting block is sleeved by a semicircular protective cover casing, one side of the discharge-end fixation frame is provided with a drain pipe, and one side of the suction-end fixation frame is provided with a suction pipe. According to the invention, a centrifugal pump body is prevented from being completely dismounted and maintained during maintenance, the installation dismounting speed of the centrifugal pump is improved, a rotating shaft and impellers of the centrifugal pump are arranged in a segment butt joint manner, during the maintenance, what is needed is only to take out damaged rotating shaft and impellers from the inside of the housing for replacement, the maintenance replacement efficiency of the centrifugal pump is improved, the dismounting quantity of parts inside the centrifugal pump is reduced, the installation precision is prevented from being reduced due to repeated dismounting of the parts inside the centrifugal pump, and the performance of the centrifugal pump is guaranteed.
Owner:滁州市大工机电有限公司
A street lamp loading and unloading device
ActiveCN103807825BAchieve installationAchieve disassemblyLighting support devicesEngineeringSupport plane
The invention discloses a mounting and dismounting device for a street lamp. The mounting and dismounting device comprises a hydraulic mechanism, a hinge mechanism, a first pin roll and a second pin roll, wherein an upper chassis and a lower chassis are hinged together through the hinge mechanism; the first pin roll is fixed on the outer side wall at the bottom of a lamp post; the second pin roll is fixed on the outer side wall below the middle of the lamp post; the hydraulic mechanism comprises a hydraulic machine, a hydraulic rod and a horizontally-arranged support frame; the support frame is connected with the hydraulic rod; the first pin roll, the second pin roll and the hinge mechanism are positioned on the same side of the lamp post. The mounting and dismounting device has the advantages that the mounting and dismounting of the street lamp are realized by coupling the support frame with the first pin roll, coupling the hydraulic rod with the second pin roll and driving the hydraulic rod by the hydraulic machine; the cost is lower; the mounting and dismounting speeds are higher; the requirements on the technologies of workers are lower; in addition, during use, smaller railway area is occupied and influences on normal traffic of the road is avoided.
Owner:爱博特电子(宁波)集团有限公司
Hanging bracket erected on construction platform constructed after building of highway bridge beam column tie beam
PendingCN111676837ALight weightEasy to install and disassembleBridge erection/assemblyBridge strengtheningArchitectural engineeringPier
The invention relates to the technical field of highway bridge beam column tie beam construction, in particular to a hanging bracket erected on a construction platform constructed after building of ahighway bridge beam column tie beam. The hanging bracket arranged on two sides of a capping beam on the top of an existing pier stud comprises a top brackets and suspenders, and the two sets of top brackets are arranged on the two sides of the suspenders correspondingly. Every two of the four groups of suspenders are arranged at two ends of the top brackets; a top plate is slidably connected to the upper ends of two adjacent groups of suspenders; and the lower ends of every two adjacent groups of suspenders are connected with a bottom plate in a sliding mode. The upper side and the lower sideof the top plate and the upper side and the lower side of the bottom plate are provided with two fastening nuts respectively. The fastening nuts are in threaded connection with the suspenders. A traditional lower compression system is converted into an upper tension system, the hanging bracket has the advantages of being small in dead weight, convenient to assemble and disassemble, low in cost, safe, reliable and convenient to recycle, and a problem that an existing construction platform for newly-added column tie beams under bent caps cannot be erected because center penetrating holes are notreserved and inner hoops with the limited height are difficult to install is effectively solved.
Owner:CCCC FOURTH HIGHWAY ENG
Novel big-thickness concrete terrace formwork structure, and use method thereof
ActiveCN111042484AReduce adhesionAvoid damageForms/shuttering/falseworksBuilding material handlingArchitectural engineeringStructural engineering
The invention relates to the technical field of terrace formworks, and discloses a novel big-thickness concrete terrace formwork structure. The novel big-thickness concrete terrace formwork structurecomprises a formwork, two cross-shaped brackets and a flag-shaped bracket, wherein the two cross-shaped brackets and the flag-shaped bracket are installed on the bottom of the formwork in a staggeredway; the formwork comprises one piece of vertical groove steel and one piece of angle steel, wherein the angle steel is installed on the upper side of the right side wall of the groove steel; the twocross-shaped brackets are installed on the inner side of the groove steel; and the flag-shaped bracket is installed on the outer side of the groove steel. By use of the novel big-thickness concrete terrace formwork structure and the use method thereof, a construction joint formed by the structure has a smooth and straight line and good apparent mass. After the cross-shaped brackets are separated from the formwork, the cross-shaped brackets can be folded so as to be convenient for disassembling, assembling and transporting whole equipment. After the formwork and the flag-shaped brackets are separated, the flag-shaped brackets can be folded so as to be convenient for assembling, disassembling and moving the whole equipment. The whole equipment has a high assembling and disassembling speed, has a high circulation frequency, a small damage rate and a short construction period, and saves construction cost.
Owner:MCC TIANGONG GROUP
Bridge pile foundation rotary drilling rig cutting type full casing follow-up pile construction method and system
ActiveCN105735251BAvoid the phenomenon of collapse, quicksand and sand gushingNo pollution in the processRotary drillingRotary-drilling machinesArchitectural engineeringStructural engineering
Owner:赵立财
Assembled fence and assembling method thereof
PendingCN113482439AFast installation and disassemblyGet rid of the disadvantages of poor recyclingWatering devicesFencingMechanical engineeringWall plate
Owner:CHINA FIRST METALLURGICAL GROUP
A unitary construction enclosure for non-stop reconstruction of a terminal building and its construction method
ActiveCN109469351BLarge scaleLarge structure vertical stiffnessBuilding repairsArchitectural engineeringMechanical engineering
The invention belongs to the field of building construction, and in particular relates to a unitary construction fence for non-stop reconstruction of a terminal building and a construction method thereof. The enclosure is a construction enclosure that assembles the enclosure keel and enclosure panels on the ground into several basic units, and then installs and fixes them piece by piece to the main structure. The basic unit is suspended or hung on the main structure, and the self-weight of the fence does not affect the floor. The keel of the basic unit is in the form of a truss, with a large span and strong bearing capacity. Thermal and other comprehensive performance is excellent. Since the assembly of the basic units is completed on the ground, the fence also has the characteristics of easy installation and disassembly, fast construction speed, and short construction period, which is conducive to quickly achieving the construction closure conditions in the terminal building and reducing the impact of the installation and disassembly of the construction fence on the terminal. impact on building operations.
Owner:ZHEJIANG JINGGONG STEEL BUILDING GRP
Features
- R&D
- Intellectual Property
- Life Sciences
- Materials
- Tech Scout
Why Patsnap Eureka
- Unparalleled Data Quality
- Higher Quality Content
- 60% Fewer Hallucinations
Social media
Patsnap Eureka Blog
Learn More Browse by: Latest US Patents, China's latest patents, Technical Efficacy Thesaurus, Application Domain, Technology Topic, Popular Technical Reports.
© 2025 PatSnap. All rights reserved.Legal|Privacy policy|Modern Slavery Act Transparency Statement|Sitemap|About US| Contact US: help@patsnap.com
