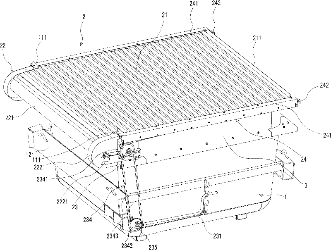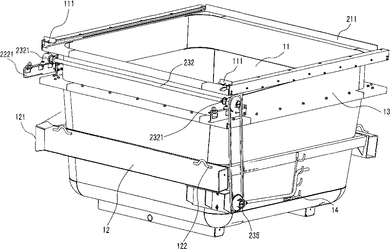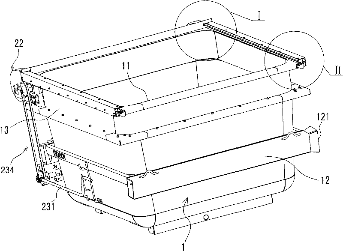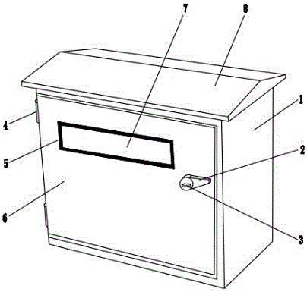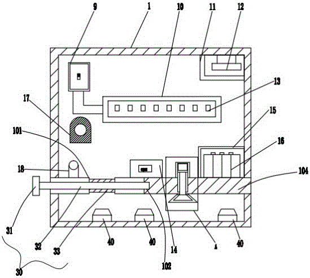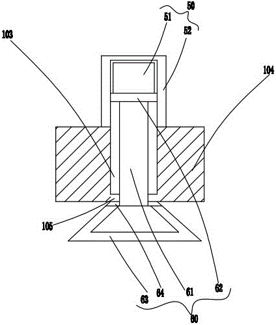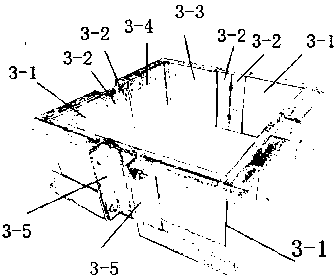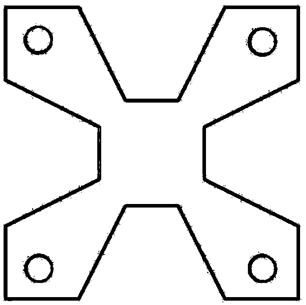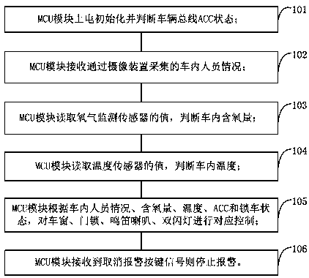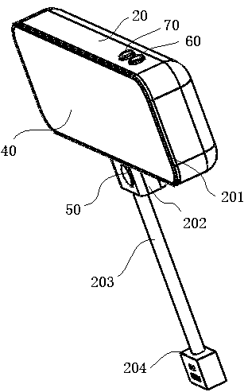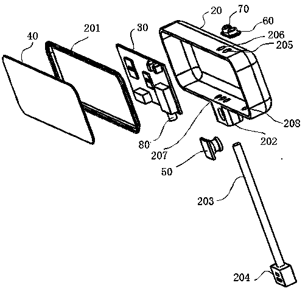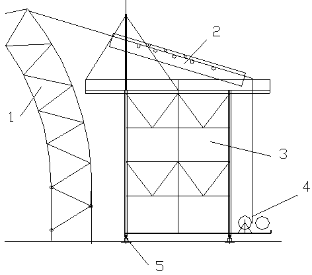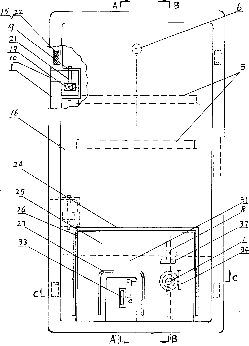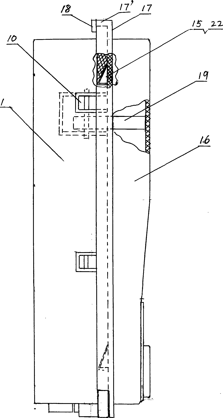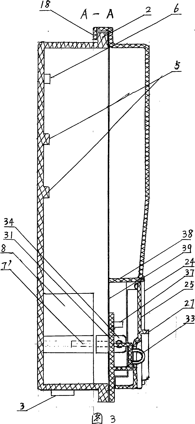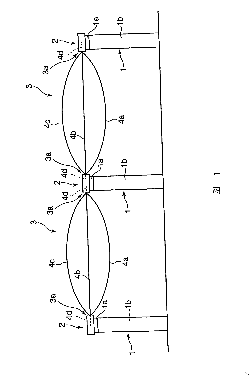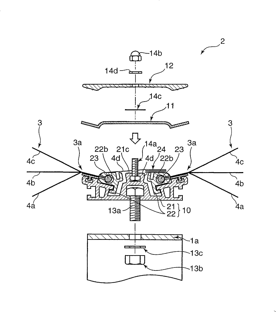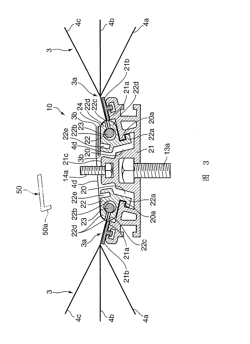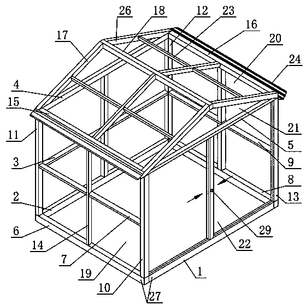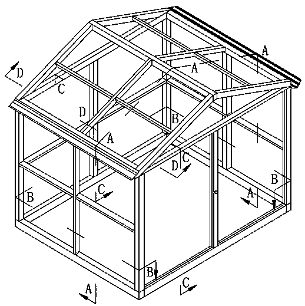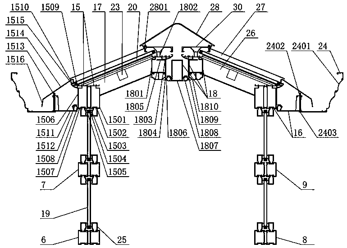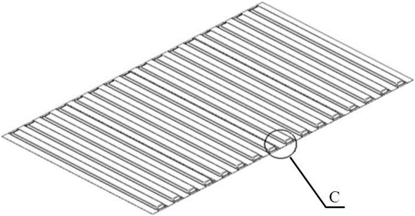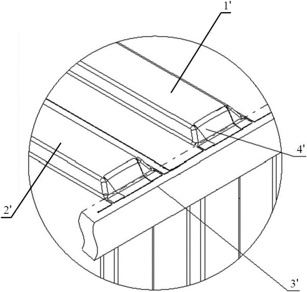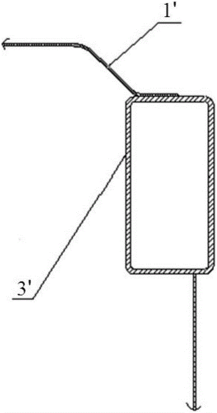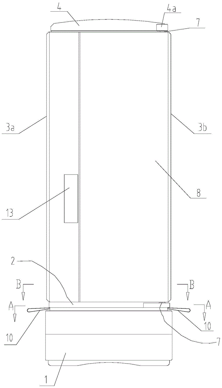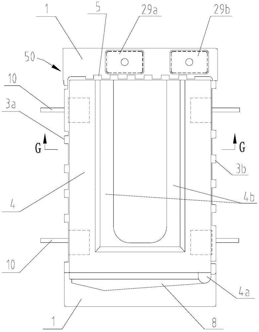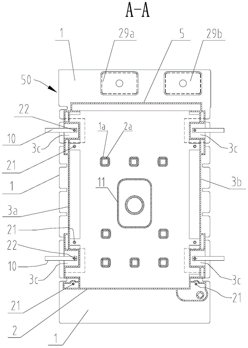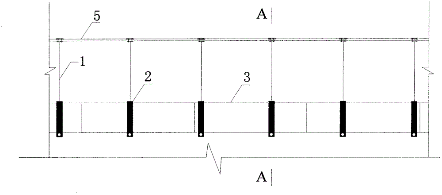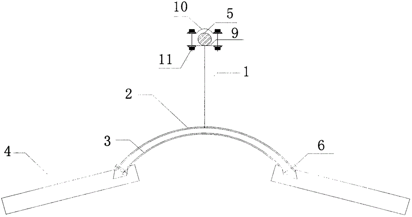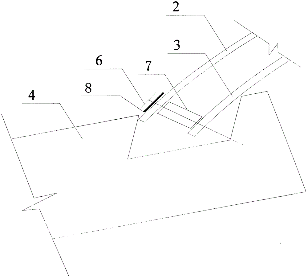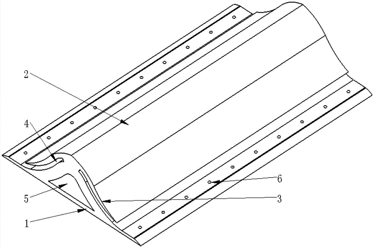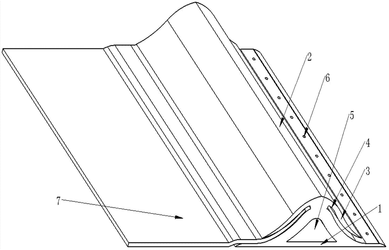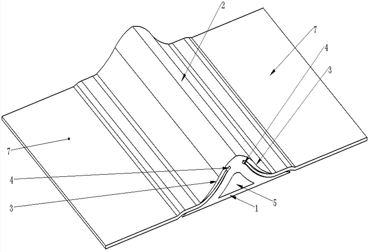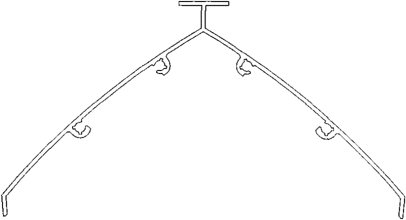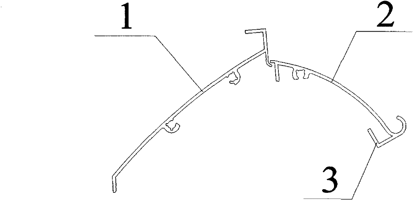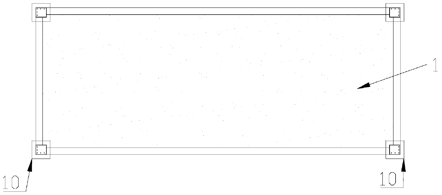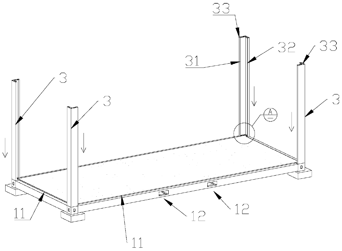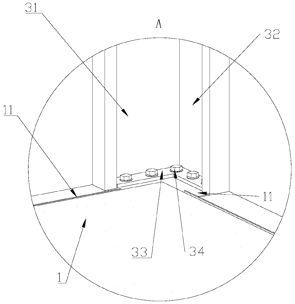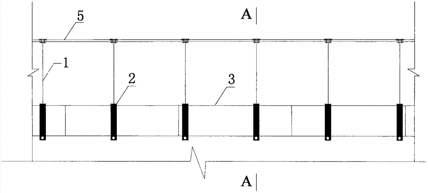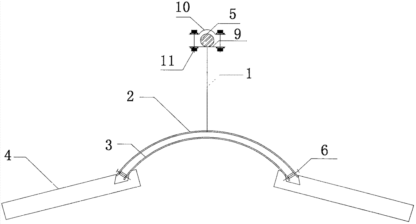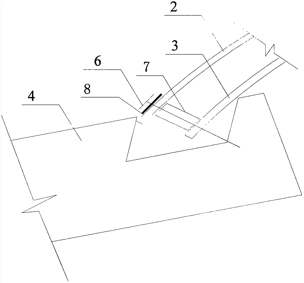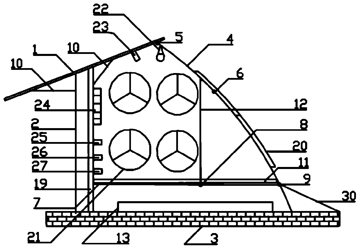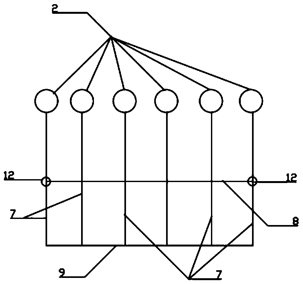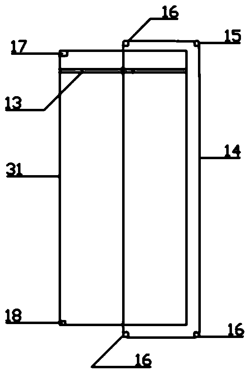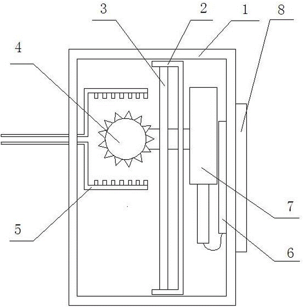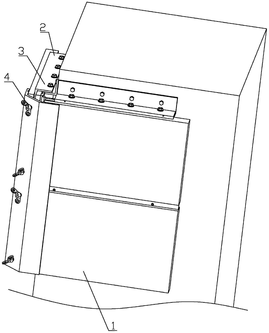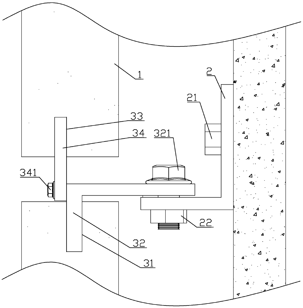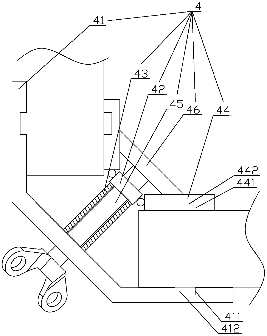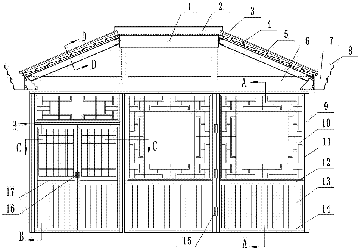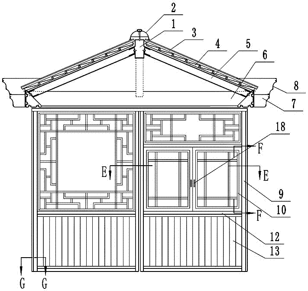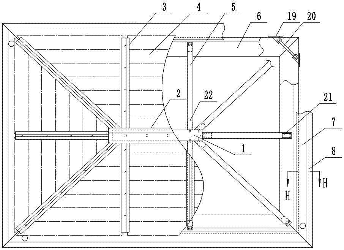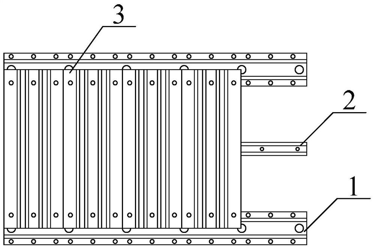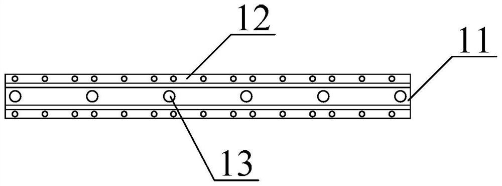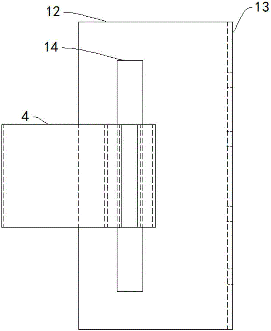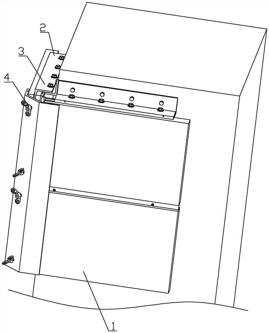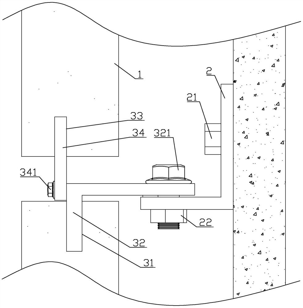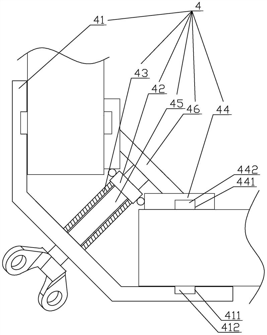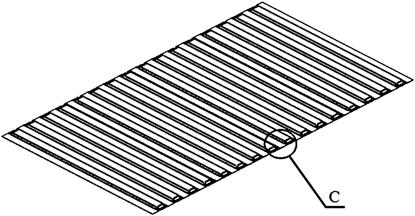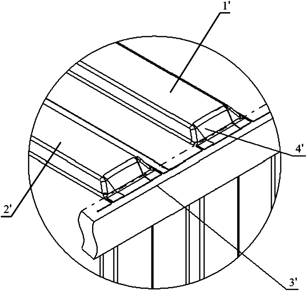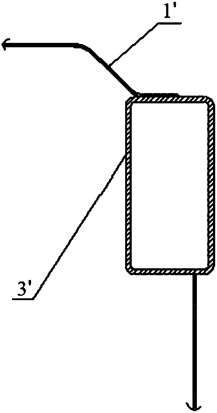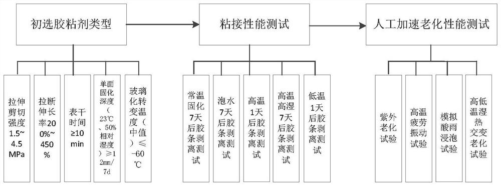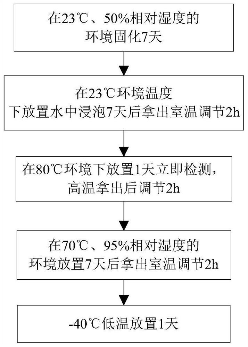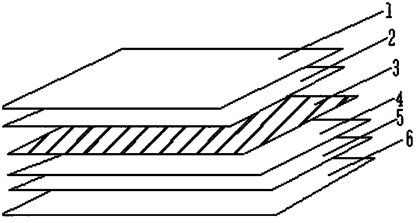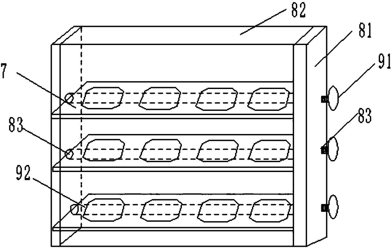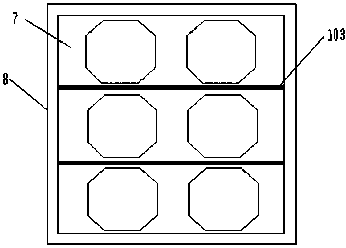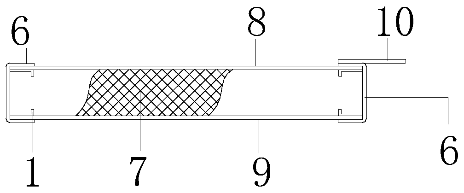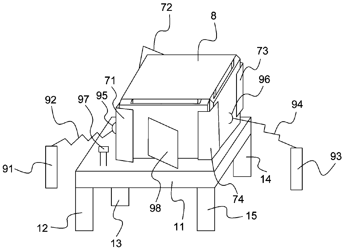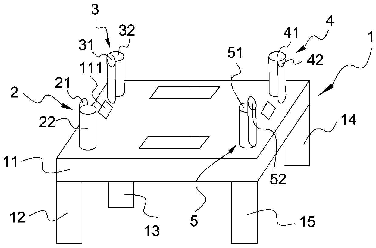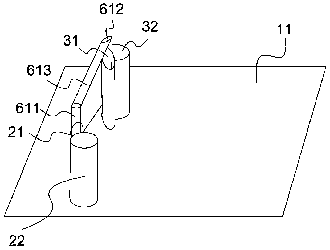Patents
Literature
36results about How to "Avoid rain leakage" patented technology
Efficacy Topic
Property
Owner
Technical Advancement
Application Domain
Technology Topic
Technology Field Word
Patent Country/Region
Patent Type
Patent Status
Application Year
Inventor
Transport container with cover body
The invention discloses a transport container with a cover body, comprising a container body convenient for loading and moving and a container cover body connected with the container body; the top surface of the container body is provided with an opening; the container cover body is a rolling curtain type cover body; the rolling curtain type cover body comprises a rolling curtain, a containing part, a driving part and a guide support part; the containing part is arranged on one side of the opening and used for rolling and containing the rolling curtain to be in a cover body starting position;the driving part is arranged on one opening side which is the same or opposite to the containing part and used for driving the curtain to one cover body closing position; and the guide support part is arranged on the opening edge and used for supporting the curtain and guiding the curtain to move between the cover body opening position and the cover body closing position. According to the transport container with the cover body, the bulk goods, such as ore sand, pulverized coal and the like, can be loaded and transported; the problems, such as overflow, spilling, dust, rain leakage, water leakage and the like, can be avoided in the transportation process; and loading and unloading are convenient.
Owner:DALIAN CIMC SPECIAL LOGISTICS EQUIP CO LTD +2
Anti-creep alarming power distribution box
InactiveCN106532451AAvoid rain leakagePlay effectivelyCircuit arrangementsElectrical testingCurrent sensorCurrent transformer
The invention discloses an anti-creep alarming power distribution box, which comprises a power distribution box body, wherein the left side of the power distribution box body is fixedly connected with two hinges through bolts; the power distribution box body is hinged with a box door through the hinges; an opening handle is clamped in the middle of the right side of the box door; a door lock is embedded into the opening handle; a power distribution box is clamped in the middle of the power distribution box body; a zero-sequence current transformer is clamped in the middle of the left side of the power distribution box body; a current sensor is welded at the lower part of the left side of the power distribution box body; a controller is welded in the middle of the bottom end of the power distribution box body; a storage battery fixing box is arranged at the right side of the bottom end of the power distribution box body; and an alarm box is arranged at the right side of the top end of the power distribution box body. According to the anti-creep alarming power distribution box, emergency measures are made and an alarm is given when the power distribution box body is in a short circuit or electric leakage through arranging the controller and an alarm apparatus in the power distribution box body, thereby achieving the targets of reducing the potential danger and improving the power distribution security; and meanwhile, the inside of the power distribution box body can be cooled by the power distribution box.
Owner:浙江双华电气设备有限公司
Portable 10kV ring main unit construction operation rain-proof shed and electric power construction implementation method
InactiveCN108204138AAvoid rain leakagePrevent local rain leakageBuilding material handlingEngineeringElectric power
The invention provides a portable 10kV ring main unit construction operation rain-proof shed and an electric power construction implementation method. The rain-proof shed comprises a handle structurewhich is provided with a vertical rod; the lower portion of the vertical rod is a horizontal handle, the upper portion of the vertical rod is a hook, a hanging ring is hooked to a turning rotating machine head through the hook, and a turning hole of the turning rotating machine head is matched with an extended rotating shaft of a rear aluminum tube; the turning rotating machine head is mounted onone side of a first L plate, the rear aluminum tube is mounted between the first L plate and a second L plate, and the first L plate and the second L plate are fixed to a ring main unit mounting plate; one end of the rear aluminum tube is fixed to the first L plate through the other side of the first L plate, and a first adjusting head is fixed to the position, lower than the mounting position corresponding to the turning rotating machine head, of the other side of the first L plate; and one end of a first bending supporting arm is fixed to the first adjusting head through the first adjustinghead by a first screw rod, and the first bending supporting arm is made to be capable of rotating around the screw rod.
Owner:BENXI POWER SUPPLY COMPANY OF STATE GRID LIAONINGELECTRIC POWER SUPPLY +1
An automobile intelligent safety detection and identification method
The invention discloses an automobile intelligent safety detection and identification method, which comprises the following steps: an MCU module is powered on and initialized, and a vehicle bus ACC and a vehicle locking state are judged; The MCU module receives the in-vehicle personnel information collected by the camera device. The MCU module reads the value of the oxygen monitoring sensor to judge the oxygen content in the vehicle; The MCU module reads the value of the temperature sensor to judge the temperature in the vehicle; The MCU module controls the windows, door locks, horns and double flashing lamps according to the personnel situation, oxygen content, temperature, ACC and locking status. The MCU module stops alarming when it receives the cancel alarm key signal. The invention also provides an automobile intelligent safety detection and identification system. The invention monitors the occupants in the vehicle, thereby controlling the opening and closing of the vehicle lock and the vehicle window, and ensuring the safety of the occupants in the vehicle.
Owner:广州星凯跃实业有限公司
Method for mounting large arched roof panels
InactiveCN104234437APrevent the occurrenceReduce wasteRoof covering using slabs/sheetsBuilding material handlingEconomic benefitsEngineering
Owner:HBIS COMPANY LIMITED HANDAN BRANCH COMPANY
Multifunctional intelligent distribution box
InactiveCN101388527AFasten and seal wellImprove securitySubstation/switching arrangement casingsEngineering plasticEngineering
The invention relates to a multifunctional intelligent distributing box, which relates to electric equipment, and is a matching part body which is buckled by a box body and a box cover, and the box body and the box cover are provided with outwards-bending plain edges which can be mutually inosculated, the box body and the box body are provided with a buckling device which comprises a triangular slide block of a box cover hole edge, a slope chute of a box body hole, and a stick-type hook and a box body hook groove of the box cover hole, wherein the box cover and the box body are hinged through a hinge device on one side, and the high device comprises a hinge ear plate with an elongated shaft hole and a hinge ear plate support, a locking device is arranged between the box cover and the box body, which comprises a moveable buckle cover, a flat-laying plate, an outer locking nose, an inner locking nose and a bolt hole. The invention has the advantages that the multifunctional intelligent distributing box is provided with concave-convex buckling structures of the box body and the box cover, can be overturned and lifted to one side, can be locked to the inner and the outer, and is made of engineering plastic materials. The invention further has the advantages of excellent buckling and sealing of the box cover and the box body, convenient and flexible opening and closing the box cover, excellent security of locking inside and outside, high intensity, long service span and strong functional property, which can be made into the specification of one table or more tables series.
Owner:LU SHANDONG ELECTRIC POWER GRP CO LTD
Cover cloth fixing structure
Owner:TAIYO KOGYO CORPORATION
Quickly-spliced sunlight room
PendingCN108952233AEasy to assembleGood structural stabilityBuilding constructionsSmall buildingsEngineeringSunlight
The invention relates to a quickly-spliced sunlight room. The upper end of the corner of a rectangular frame is fixedly provided with a beam column assembly A, a beam column assembly B, a beam columnassembly C and a beam column assembly D separately; the left ends of a longitudinal beam column assembly A and a transverse beam column assembly E are fixed to the beam column assembly A, the right end of the transverse beam column assembly E is fixed to the beam column assembly D, the left end of a transverse beam column assembly D is fixed to the beam column assembly B, the right end of the transverse beam column assembly D is fixed to the beam column assembly C, the front end of a side beam assembly A is fixed to the left end of the transverse beam column assembly E, the rear end of the front end of the side beam assembly A is fixed to the left end of the transverse beam column assembly D, the front end of a side beam assembly B is fixed to the right end of the beam column assembly D, the rear end of the side beam assembly B is fixed to the right end of the beam column assembly C, the right side of the side beam assembly A is provided with a plurality of main beams A, the right endsof the main beams A are fixed to the left side wall of a beam ridge assembly, and the right side wall of the beam ridge assembly is fixedly provided with a plurality of main beams B. The quickly-spliced sunlight room has the advantages that the sun room is spliced by special-shaped pieces, splicing is easy, the stability is better, and the splicing efficiency is high.
Owner:山东和顺腾达高科技材料有限公司
Top cap assembly of van-type cargo compartment
ActiveCN106476912AImprove sealingImprove waterproof performanceLoading-carrying vehicle superstructuresPunchingEngineering
The invention provides a top cap assembly of a van-type cargo compartment. The top cap assembly is formed by sequentially overlapping and welding front skin, middle skin and rear skin from front to rear along the front-rear direction of a vehicle body, and each of the front skin, the middle skin and the rear skin is integrally formed by adopting sheet metal parts by a die through punching, so that cracking at ends of sheet metal due to adoption of shearing and bending processes are avoided; by designing waterproof groove structure and step structure, compared with the prior art, the top cap assembly has the advantages that rain leakage and rusting are avoided, so that sealing performance and waterproof performance of the top cap assembly are improved integrally.
Owner:ANHUI JIANGHUAI AUTOMOBILE GRP CORP LTD
Housing of mobile toilet
ActiveCN104805894AImprove lighting effectsHigh strengthRoof covering using slabs/sheetsWheeled lavatoriesEngineeringTop cap
The invention discloses a housing of a mobile toilet. The housing comprises a top cover, a base and an enclosing wall body, wherein the enclosing wall body comprises two side plates, a rear plate and a door frame, wherein each of edge-bent inner side faces of two sides of the rear plate coats the edge-bent outer side face of one side of each side plate; each edge-bent inner side face and the corresponding edge-bent outer side face are combined by using a fixing plate; each of the edge-bent inner side faces of two sides of the door frame coats the edge-bent outer side face of the other side of each side plate; each edge-bent inner side face and the corresponding edge-bent outer side face are combined by using the fixing plate; all the upper ends of the two side plates and the upper end of the rear plate are bent towards the inside of the toilet and are combined onto the top cover; the upper end of the door frame is bent towards the inside of the toilet, and is inserted and combined onto the top cover; all the lower ends of the two side plates, the lower end of the rear plate and the lower end of the door frame are bent towards the inside of the toilet and are combined onto the base. The housing disclosed by the invention has the beneficial effects that the edge-bent enclosing wall body has no seam, so that rain leakage can be effectively prevented; the strength of the casing can be improved by a plurality of waved ripples on the rear plate and the side plates, and a flanged beam of the top cover; the housing of the mobile toilet is stably fixed by a sling, can resist strong wind and rain, and is particularly suitable for being used in severe environments such as mountain regions and field operation environments.
Owner:TJK MACHINERY TIANJIN
A kind of distribution box with anti-leakage alarm
InactiveCN106532451BAvoid rain leakagePlay effectivelyCircuit arrangementsElectrical testingStationary caseCurrent sensor
The invention discloses an anti-creep alarming power distribution box, which comprises a power distribution box body, wherein the left side of the power distribution box body is fixedly connected with two hinges through bolts; the power distribution box body is hinged with a box door through the hinges; an opening handle is clamped in the middle of the right side of the box door; a door lock is embedded into the opening handle; a power distribution box is clamped in the middle of the power distribution box body; a zero-sequence current transformer is clamped in the middle of the left side of the power distribution box body; a current sensor is welded at the lower part of the left side of the power distribution box body; a controller is welded in the middle of the bottom end of the power distribution box body; a storage battery fixing box is arranged at the right side of the bottom end of the power distribution box body; and an alarm box is arranged at the right side of the top end of the power distribution box body. According to the anti-creep alarming power distribution box, emergency measures are made and an alarm is given when the power distribution box body is in a short circuit or electric leakage through arranging the controller and an alarm apparatus in the power distribution box body, thereby achieving the targets of reducing the potential danger and improving the power distribution security; and meanwhile, the inside of the power distribution box body can be cooled by the power distribution box.
Owner:浙江双华电气设备有限公司
Clamping seat enclasping tile type lightning protection net and construction method thereof
InactiveCN104652719AAvoid rain leakageAdvanced connection technologyRoof coveringRubber ringEngineering
The invention relates to a building component, in particular to a clamping seat enclasping tile type lightning protection net for building construction. The clamping seat enclasping tile type lightning protection net comprises galvanized round steels, galvanized flat steels, galvanized screws, sealing rubber rings, galvanized gaskets, a lightning wire, buckling tiles and roof tiles; the middle positions on the galvanized flat steels are connected with the galvanized round steels; the upper ends of the galvanized round steels are connected with the lightning wire; saw kerfs are formed at the positions where the roof tiles are joined with the buckling tiles; screw holes are formed at both ends of the galvanized flat steels; holes are reserved at both tail ends of the buckling tiles; the sealing rubber rings are arranged between the galvanized flat steels and the buckling tiles; the galvanized gaskets are arranged between the galvanized screws and the galvanized flat steels; the galvanized flat steels are connected with the buckling tiles by the galvanized screws; the tail ends of the galvanized screws are embedded into the saw kerfs of the roof tiles; the galvanized screws are tightly connected with each contact point. The connecting mode of the clamping seat enclasping tile type lightning protection net adopts the advanced technology; the clamping seat enclasping tile type lightning protection net is simple and convenient to operate and is convenient to install, move and repair; the clamping seat enclasping tile type lightning protection net avoids the problem that when holes are formed in the tops of the buckling tiles for installation, not only is labor wasted, but also quality defects of roof rain leakage and the like are easy to cause.
Owner:ZHONGTAI CONSTR GROUP
Roof waterproofing sealing strip
The invention relates to a roof waterproofing sealing strip, belongs to sealed waterproofing materials, and particularly belongs to the field of sealed waterproofing of building roofs and vehicles. An arc protrusion is arranged on the upper surface of a base plate and is provided with through jointing slots axially; the through jointing slots are symmetrically arranged on two sides of the center line of the base plate to form a flared shape; an axial special-shaped hole is formed in the middle of the convex surface under the through jointing grooves, and fixing holes are respectively formed, on two sides of the arc protrusion, in the base plate. Rainwater leakage due to poor sealing caused by various tensions generated under influences of expansion caused by heat and contraction caused by cold of felts is overcome, and the roof waterproofing sealing strip is improved in terms of material selection, design and structure, is convenient to mount and demount, adaptable to roofs of various houses, low in cost, easy to operate, convenient to mount, wide in application range and capable of being operated by one person.
Owner:BAOTOU STEEL GRP BARUN MINING CO LTD
Herringbone shutter unit section
InactiveCN102230355ASmall cross-sectional area of the profileSave mold costLight protection screensSpecial door/window arrangementsAgricultural engineeringWater collection
The invention relates to a herringbone shutter unit section, which consists of a left shutter blade and a right shutter blade; the bottom of the right-side shutter blade has a hook structure; and a water collection groove is arranged at the bottom close to an outer side. Compared with the prior art, the herringbone shutter unit section has the advantages that: the cross area is small, the expense on mold opening is reduced, and the water collection groove can lead the water to a vertical drainage channel to prevent rain leakage. The shutter blades are inserted into and connected with a vertical rod piece provided with an inclined waist hole to play a role in tapping fixing and make the structure firm.
Owner:SHANGHAI BRIGHT INTELLIGENT CURTAIN WALL
Prefab house
PendingCN110469150AImprove structural stabilityStrong structural stabilitySpecial buildingBuilding constructionsEngineering
The invention relates to a prefab house which comprises a bottom plate, stand columns, a top plate and a retaining plate. The stand columns are vertically mounted at four corners of the bottom plate,the top plate is parallel to the bottom plate and is fixed to the tops of the stand columns, and the retaining plate is connected among the stand columns and is vertical to the bottom plate and the top plate. The prefab house is characterized in that the height of the retaining plate is smaller than a distance between the inner surfaces of the bottom plate and the top plate, the bottom of the retaining plate is in abut joint to the bottom plate, a connecting part is arranged between the top of the retaining plate and the top plate, one end of the connecting part is connected to the edge of thetop plate while the other end of the connecting part is in abut joint to the top of the retaining plate, and a fastening adjusting part for fastening the connecting part, the retaining plate and thetop plate to connect the connecting part, the retaining plate and the top plate stably is arranged among the connecting part, the retaining plate and the top plate. The prefab house has the characteristics of being stable in structure and easy to mount, has very high practicality and is suitable for being popularized energetically.
Owner:云南建投建筑机械有限公司
Seat-clamped tile-buckled type architectural anti-thunder net
PendingCN107503475AAvoid rain leakageAdvanced connection technologyRoof coveringRubber ringRoof tile
The invention relates to an architectural component, in particular to a seat-clamped tile-buckled type anti-thunder net for architecture construction. The structure includes galvanized round steel, galvanized flat steel, galvanized screw rods, sealed rubber rings, galvanized gaskets, an overhead grounding wire, buckling tiles and roofing tiles, wherein the middle position of the galvanized flat steel is connected with the galvanized round steel, and the upper end of the galvanized round steel is connected with the overhead grounding wire; saw bites are formed in the positions where the roofing tiles are jointed with the buckling tiles; the two ends of the galvanized flat steel are provided with screw holes, the two tail ends of each buckling tile are reserved with holes, the sealed rubber rings are installed between the galvanized flat steel and the buckling tiles, the galvanized gaskets are installed between the galvanized screw rods and the galvanized flat steel, and the galvanized screw rods are connected with the buckling tiles through the galvanized screw rods; the tail ends of the galvanized screw rods are embedded into the saw bites of the roofing tiles, and the galvanized screw rods are tightly connected with each contact point. The seat-clamped tile-buckled type architectural anti-thunder net is advanced in connection mode technique, simple to operate, convenient to install, move and maintain and capable of avoiding the quality defect problems that slotting and installation on the top portions of the buckling tiles waste manpower and are likely to cause rain leakage on a roof.
Owner:ZHONGTAI CONSTR GROUP
Light-agriculture-complementary intelligent waterfowl breeding facility and farm
PendingCN110810272AAvoid damageReduce distortionPhotovoltaic supportsSolar heating energyEngineeringStructural engineering
The invention provides a light-agriculture-complementary intelligent waterfowl breeding facility which comprises a photovoltaic power generation structure unit and a facility body structure unit in elasticity-type triangular mutual support with the photovoltaic power generation structure unit. The photovoltaic power generation structure unit comprises a plurality of photovoltaic silicon plates anda plurality of uprights; the facility body structure unit comprises a hard ground, shady supporting rods with the top and the bottom connected with the back of the photovoltaic silicon plates and thehard ground and blocking thin films spread on the surfaces of the supporting rods; the photovoltaic silicone plates, the shady supporting rods and the uprights are in one-to-one corresponding arrangement, each shady supporting rod is an integrated supporting rod and arc-shaped, a distance between the bottom end of each upright to that of the corresponding shady supporting rod is greater than thatbetween the bottom end of the upright and an intersection point of an longitudinally upward extending line of the upright and a top end extending line of the corresponding shady supporting rod. The waterfowl breeding facility is simple in structure and has the advantages of 'one-land two-purpose, agriculture-light-complementing', and economic value of land in unit area is increased.
Owner:JIANGSU ACADEMY OF AGRICULTURAL SCIENCES
Specialized lever handle for bridge-cutoff aluminum alloy doors and windows
InactiveCN105041101APrevent air tightnessOvercoming the inability to lock automaticallyWing handlesWing knobsEngineeringControl circuit
The invention discloses a specialized lever handle for bridge-cutoff aluminum alloy doors and windows. The specialized lever handle comprises a shell, a supporting groove, a control circuit board, a motor and a separation and combination sheet and is characterized in that the supporting groove is formed in the middle of the interior of the shell, and the control circuit board, the motor and the separation and combination sheet are arranged in the shell; the control circuit board is connected to the motor, and a rotating shaft is arranged on the motor and is connected to a gear wheel which is connected to the separation and combination sheet in a toothing manner; and a circular hole is formed in the supporting groove, and the rotating shaft passes through the circular hole and is connected to the gear wheel. The specialized intelligent automatic lever handle for the bridge-cutoff aluminum alloy doors and windows is connected to a bridge-cutoff aluminum alloy door and window transmission and can automatically lock the bridge-cutoff aluminum alloy doors and windows, thereby realizing functions of prevention of loose airtightness, air leakage and rain leakage and burglary and the like.
Owner:HARBIN PENGLAI SCI & TECH DEV CO LTD
Concrete wall surface dry hanging stone structure and construction method thereof
ActiveCN110206248ALow costAvoid rain leakageCovering/liningsBuilding material handlingOn boardStructural engineering
Owner:深圳市思为空间策划设计有限公司
Aluminum sectional bar Chinese-style frame assembling house
PendingCN107178147AConvenient on-site constructionFast installationBuilding roofsRoof drainageRoof tileWindow opening
The invention provides an aluminum sectional bar Chinese-style frame assembling house. The aluminum sectional bar Chinese-style frame assembling house is composed of an aluminum sectional bar. Rafters are installed between upper girders and lower girders of a roof, roof tiles are installed between the rafters, side walls are formed by connecting a plurality of assembling plates, each assembling plate is formed by frames with same size in a surrounding mode, the two adjacent assembling plates are connected through a hinge, corners of the frames are sealed with arc-shaped pinch plates, the pinch plates are installed at the lower part of the assembling plates, and Chinese-type lattice barrier and inside and outside two-layer of glasses are installed at the upper part of the assembling plates; a double door is installed at one side of the side walls, and a double sash casement window is installed at the other side of the side walls; corner connecting parts of the lower girders of the roof are connected through pop-rivets, the two ends of the roof tiles are connected with the edges of the rafters in an overlapped mode, and are compacted and fixed through tile cover strips; ridge covering strips are installed on the upper girders to compact the upper end of the roof tiles. The structure of the double door of the side walls is identical with the structure of the assembling plate of the side walls. According to the aluminum sectional bar Chinese-style frame assembling house, producing of all parts can be achieved in the workshop, then all parts are transported to site for assembling, so that site construction is rapid and convenient. The aluminum sectional bar Chinese-style frame assembling house has the advantages that sound and heat insulating effect are excellent, disassembling and using again can be achieved, and adaptability is wide.
Owner:YUNNAN YUXI HONGTA ALUMINUM FACTORY
Steel structure outer wall convenient to install for architectural engineering, and method
InactiveCN111827524AImprove installation efficiencyImprove stabilityWallsConstruction engineeringExternal cladding
The invention provides a steel structure outer wall convenient to install for architectural engineering, and a method. The steel structure outer wall convenient to install for architectural engineering comprises a steel structure assembly, a guide plate assembly and a wall plate assembly. According to the steel structure outer wall convenient to install for architectural engineering provided by the invention, through the arrangement of the guide plate assembly, when in use, a clamping plate is clamped to the outer side of a limiting plate and can achieve an effect on guiding and positioning the wall plate assembly, so that an assembling hole and a through slot of an installation plate are conveniently aligned so as to be installed, a large number of labor force and time are saved, the installation efficiency of the outer wall is improved, the stability in installing the wall plate body is improved through the clamping plate, the occurrence of the phenomenon that the wall plate body shakes is avoided, and a safety performance of the outer wall is improved; and through the arrangement of the steel structure assembly, the wall plate assembly is conveniently installed through the installation plate, the use ratio of the wall plate body is improved through mutually splicing wall plates bodies, a steel plate is conveniently installed on a wall body by through holes, and the rear sideof the steel plate is laminated to the surface of the wall body, so that the installation firmness of the steel structure assembly is improved.
Owner:山东国佲装配式建筑产业发展有限公司
Assembly for connecting ridge covering cap with roof panels
ActiveCN105421675AAchieve connectionAvoid the disadvantages of prone to rain leakageRoof covering using slabs/sheetsEngineeringMechanical engineering
The invention relates to an assembly for connecting a ridge covering cap with roof panels. The assembly comprises a right-angle support base, the shape of a first right-angle panel is matched with that of locking edges of the roof panels, and the first right-angle panel is used for being fixedly connected with the locking edge; a second right-angle panel of the right-angle support base is provided with a sliding part which can move by being parallel to a folding angle edge of the right-angle support base and is used for being fixedly connected with the ridge covering cap. The assembly for connecting the ridge covering cap with the roof panels has the beneficial effects that the roof panels are fixedly connected with the right-angle support base, the ridge covering cap is fixedly connected with the sliding part, and therefore connection between the ridge covering cap and the roof panels is achieved; when the roof panels are deformed, the ridge covering cap can move on the right-angle support base through the sliding part, corresponding moving of the ridge covering cap relative to deformation of the roof panels is achieved, and the defects that in the prior art, the ridge covering cap and the roof panels on the two sides are fixedly connected by adopting self-tapping screws, and when the roof panels are deformed, the self-tapping screws tear the ridge covering cap, and rain leakage is prone to occurrence are overcome.
Owner:LIMING STEEL STRUCTURE CO LTD
A dry-hanging stone structure on a concrete wall and its construction method
ActiveCN110206248BLow costAvoid rain leakageCovering/liningsBuilding material handlingArchitectural engineeringStructural engineering
Owner:深圳市思为空间策划设计有限公司
Traditional archaistic style integrated roof tile
PendingCN108708501AGood waterproof performanceNice appearanceRoof covering using tiles/slatesEngineeringRoof tile
The invention discloses a traditional archaistic style integrated roof tile. The traditional archaistic style integrated roof tile is mainly formed by connecting a peak part with a valley part into one body, wherein, the peak part and the valley part extend in the longitudinal direction, the peak part is a plate with an upper convex cambered surface on the upper surface, and the valley part is a plate with a lower concave cambered surface on the upper surface. A sinking upper convex cambered surface is arranged on the tail portion of the peak part to serve as an insertion surface which is usedfor being inserted into the front end of the peak part of a roof tile which is longitudinally adjacent to the roof tile behind the roof tile, and the tail portion of the upper surface of the valley part is connected with the insertion surface into one body. A traditional male tile and a traditional female tile are organically combined to form the integrated roof tile, a roof of a traditional building style is formed through mutual lapping connection of the valley parts in the longitudinal direction of the integrated roof tiles and insertion of the peak parts in the longitudinal direction of the integrated roof tiles, the water proof performance is good, and the appearance is attractive. Moreover, the integrated roof tiles are uniform in shape, the manufacturing technology is simple, and automatic production is easily achieved. Besides, the roof is laid by means of the integrated roof tiles, construction is simple, and the construction efficiency is high.
Owner:嘉泰屋面材料(肇庆)有限公司 +1
A roof assembly of a box-type cargo compartment
ActiveCN106476912BImprove sealingImprove waterproof performanceLoading-carrying vehicle superstructuresPunchingEngineering
The invention provides a top cap assembly of a van-type cargo compartment. The top cap assembly is formed by sequentially overlapping and welding front skin, middle skin and rear skin from front to rear along the front-rear direction of a vehicle body, and each of the front skin, the middle skin and the rear skin is integrally formed by adopting sheet metal parts by a die through punching, so that cracking at ends of sheet metal due to adoption of shearing and bending processes are avoided; by designing waterproof groove structure and step structure, compared with the prior art, the top cap assembly has the advantages that rain leakage and rusting are avoided, so that sealing performance and waterproof performance of the top cap assembly are improved integrally.
Owner:ANHUI JIANGHUAI AUTOMOBILE GRP CORP LTD
Railway vehicle window sealant type selection evaluation method
PendingCN114354446AReduce operational failureGuaranteed demandWeather/light/corrosion resistanceFlow propertiesAdhesive cementAccelerated aging
The invention provides a rail vehicle window sealant type selection evaluation method, which comprises the following steps of: primarily selecting an adhesive type, and selecting a low-modulus adhesive conforming to a performance index as the adhesive; testing the bonding performance of each primarily selected adhesive, coating a plurality of adhesive tapes on different types of sample plates by using the adhesive, and sequentially carrying out normal-temperature curing, soaking in water, high-temperature, high-temperature and high-humidity and low-temperature test environments; carrying out artificial accelerated aging performance test on the primarily selected adhesives, wherein the artificial accelerated aging performance test comprises at least one of an ultraviolet aging test, a high-temperature fatigue vibration test, a simulated acid rain soaking test and a high-low temperature damp-heat alternating aging test; and comparing the performance differences of the adhesives, and selecting the adhesive type with the best evaluation performance and the most stable performance as the rail vehicle window sealant. According to the invention, the problem that the adhesive selection method in the prior art cannot select the sealant which is suitable for the rail vehicle window and has good reliability is solved.
Owner:CRRC QINGDAO SIFANG CO LTD
A kind of double-glass photovoltaic module window and its manufacturing method
ActiveCN105927114BWell throughStrong penetrating powerFinal product manufactureSealing arrangementsComposite filmTransmittance
The invention provides a double-glass photovoltaic component window and a manufacturing method thereof. The double-glass photovoltaic component window comprises multiple double-glass photovoltaic components and an aluminum frame, each double-glass photovoltaic component comprises ultra-white flat transparent tempered glass, a PVB composite film, a solar cell pack, a PVB composite back film, middle-layer glass and back glass sequentially from outside to inside; an interval between each middle-layer glass and the corresponding back glass, two vertical supporting frames of the aluminum frame are provided with a row of equidistant mounting holes correspondingly in the horizontal direction, a rotary part is arranged in each mounting hole, each rotary part is fixedly connected with the outermost layer of the double-glass photovoltaic components, and the double-glass photovoltaic components are parallelly arranged in the aluminum frame by identical angles, the double-glass photovoltaic component window is high in light transmittance and good in sealing effect, can collect more solar energy and has an automatic cleaning function, air bubbles in the process of manufacturing can be reduced greatly, and finished product rate is increased; the double-glass photovoltaic component window is suitable for severe environment large in temperature difference.
Owner:南通久立安全玻璃有限公司
A shell of a mobile toilet
ActiveCN104805894BImprove lighting effectsHigh strengthRoof covering using slabs/sheetsWheeled lavatoriesEngineeringTop cap
Owner:TJK MACHINERY TIANJIN
A kind of non-sparking movable cover plate used in well pool with explosion hazard
The invention relates to a spark-proof movable cover plate for a well with explosion dangers. The problems that an existing fixed cover plate of a waste reservoir is inconvenient to desilt, and a movable cover plate is prone to generating sparks after crashing with a concrete component to result in explosion are mainly solved. The spark-proof movable cover plate for the well with the explosion dangers is characterized in that, a face plate (8) is fixed to the upper portion of a frame, a bottom plate (9) is fixed to the bottom of the frame, and the frame is filled with a heat preservation material (7); neoprene plates (6) are pasted on the edges of the periphery, the top and the bottom of the frame correspondingly; and a handle (3) is connected to transverse steel skeletons (2) at the left end and the right end of the frame. The movable cover plate is convenient to assemble and disassemble, no spark is generated when the movable cover plate is crashed, and the requirement for explosion venting is met.
Owner:PETROCHINA CO LTD +2
Energy-saving fabricated laboratory structure
PendingCN110159003AAvoid rain leakageEasy to installSpecial buildingBuilding constructionsEngineeringMechanical engineering
The invention provides an energy-saving fabricated laboratory structure, and belongs to the technical field of laboratory structures. The energy-saving fabricated laboratory structure comprises a supporting part, a first plug connector, a second plug connector, a third plug connector, a fourth plug connector, a first fence part, a second fence part, a third fence part, a fourth fence part, a firstsealing part, a second sealing part, a third sealing part, a fourth sealing part, a top cover and a movable door. The energy-saving fabricated laboratory structure is easy and convenient to mount, convenient to detach and simple in structure.
Owner:浙江大东吴集团建设有限公司
Features
- R&D
- Intellectual Property
- Life Sciences
- Materials
- Tech Scout
Why Patsnap Eureka
- Unparalleled Data Quality
- Higher Quality Content
- 60% Fewer Hallucinations
Social media
Patsnap Eureka Blog
Learn More Browse by: Latest US Patents, China's latest patents, Technical Efficacy Thesaurus, Application Domain, Technology Topic, Popular Technical Reports.
© 2025 PatSnap. All rights reserved.Legal|Privacy policy|Modern Slavery Act Transparency Statement|Sitemap|About US| Contact US: help@patsnap.com
