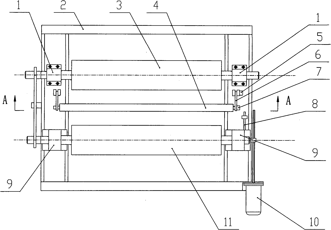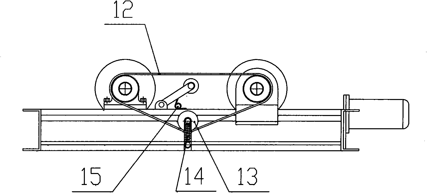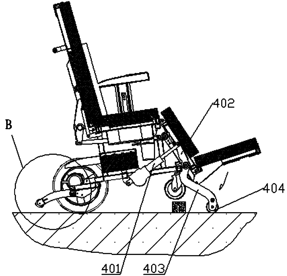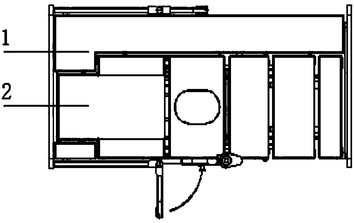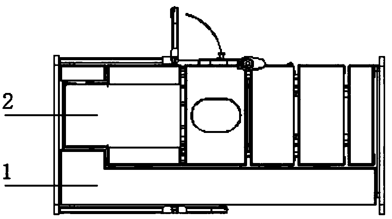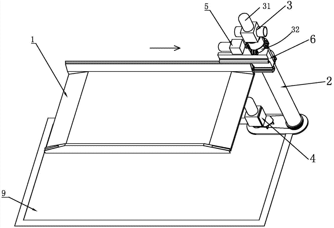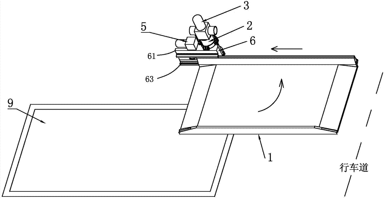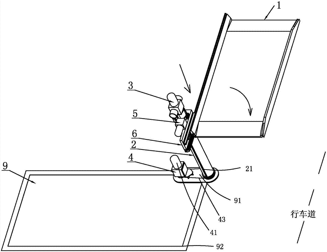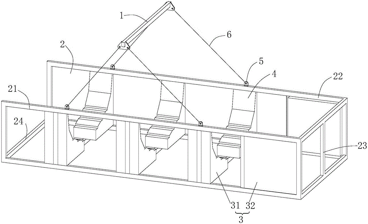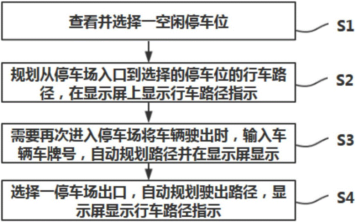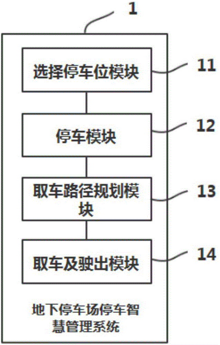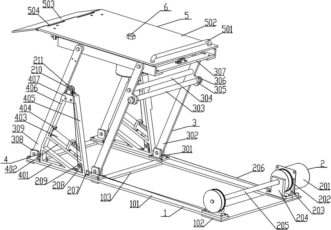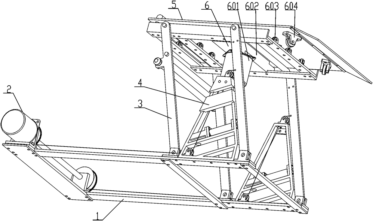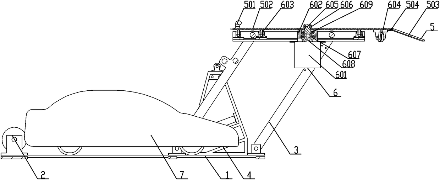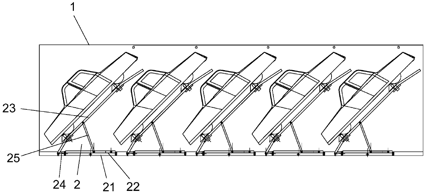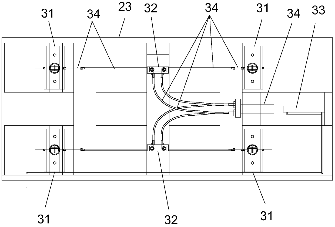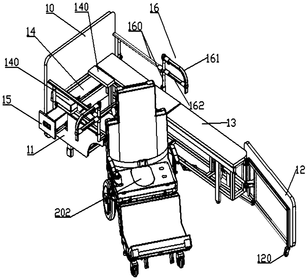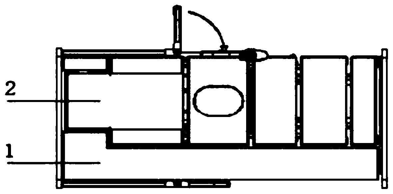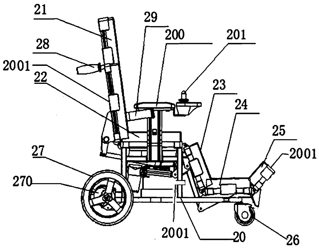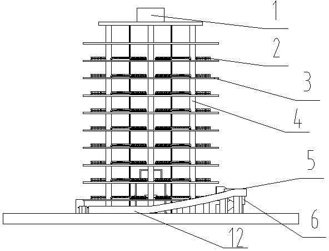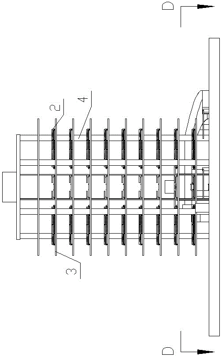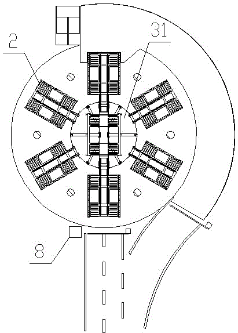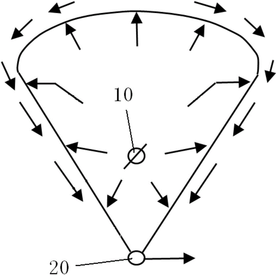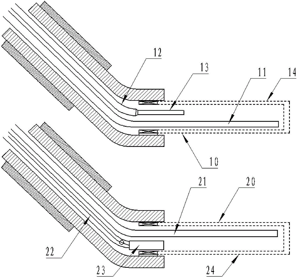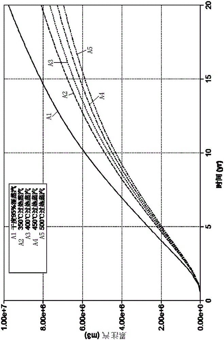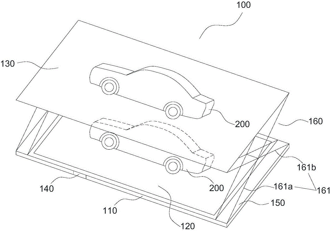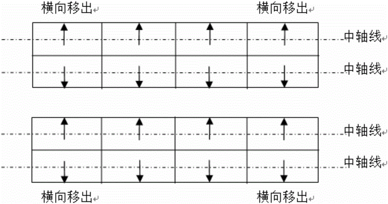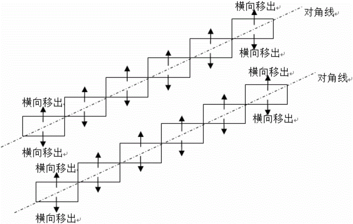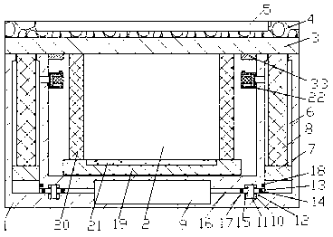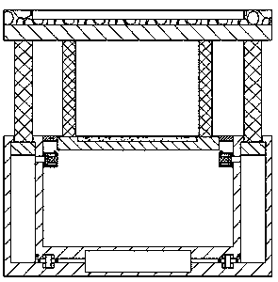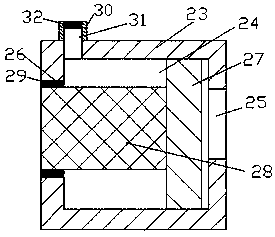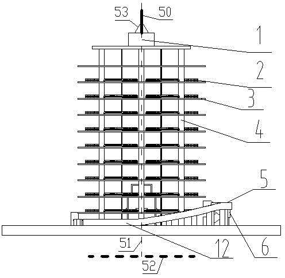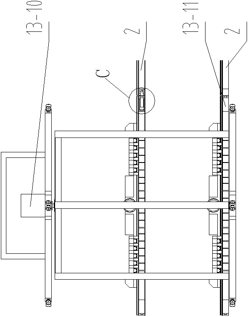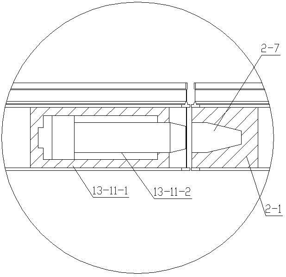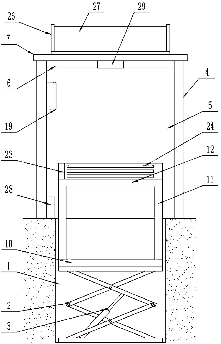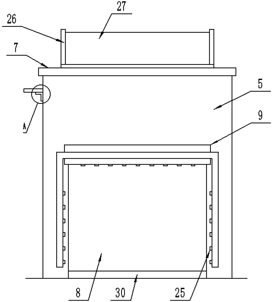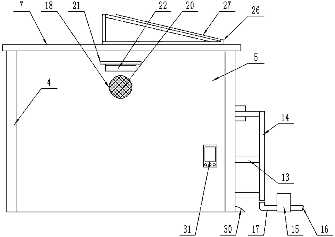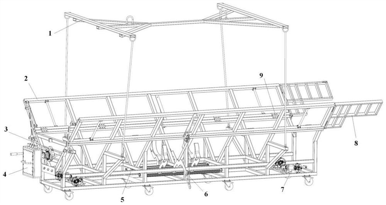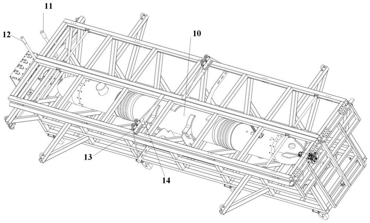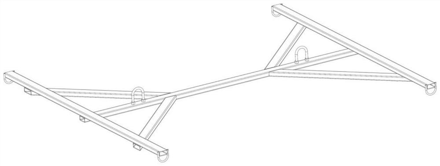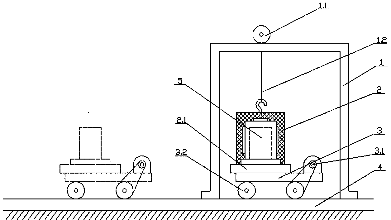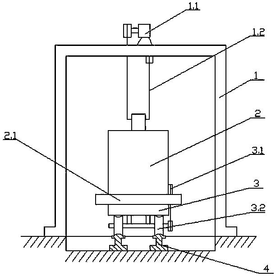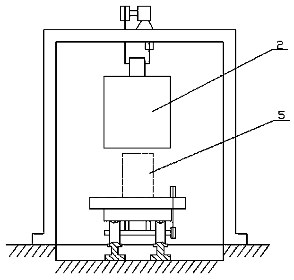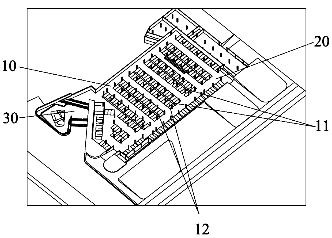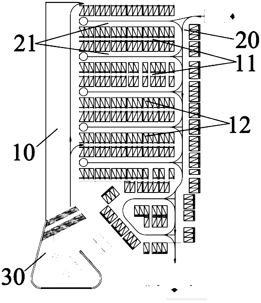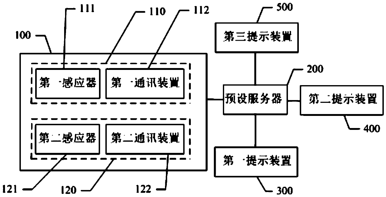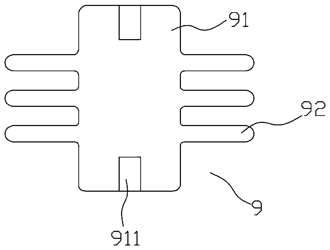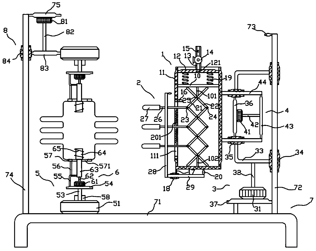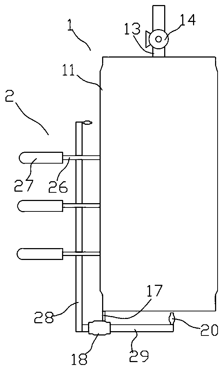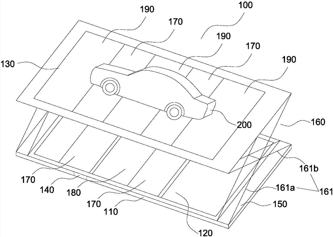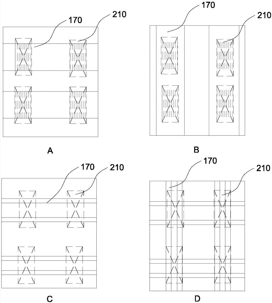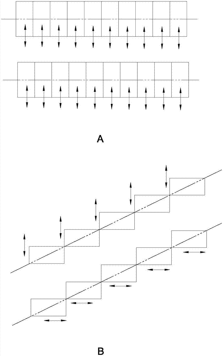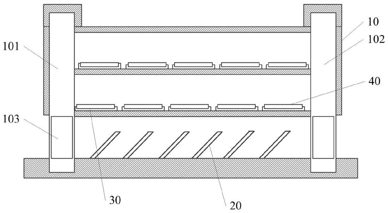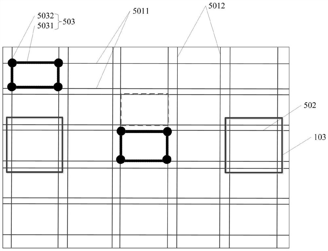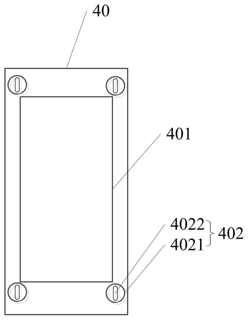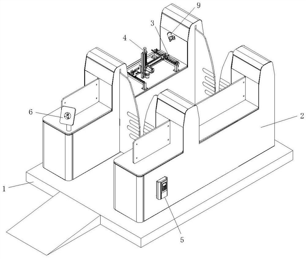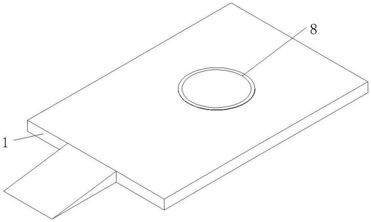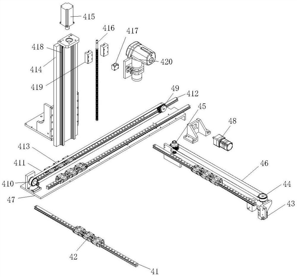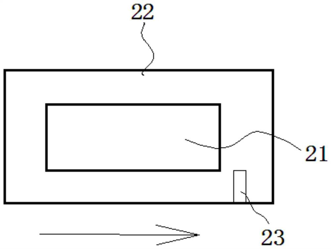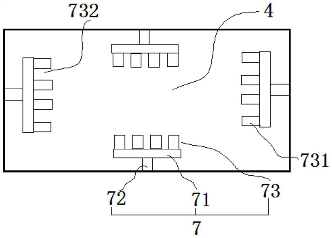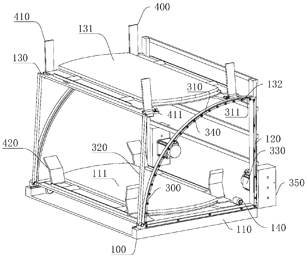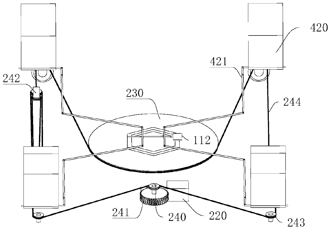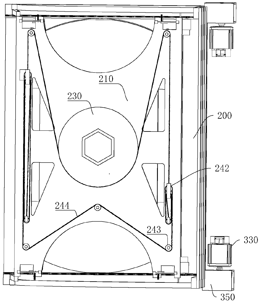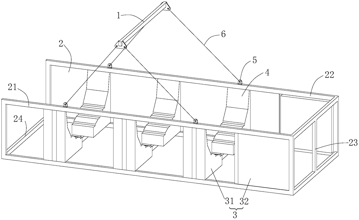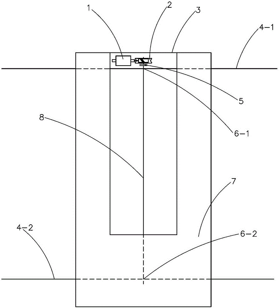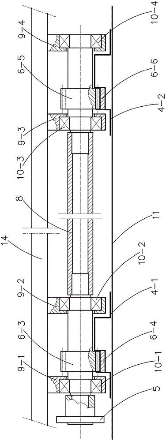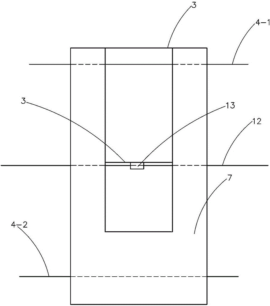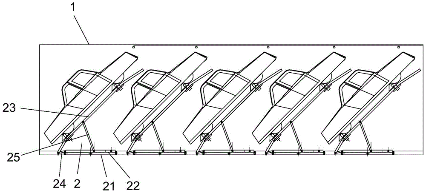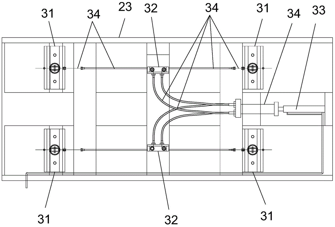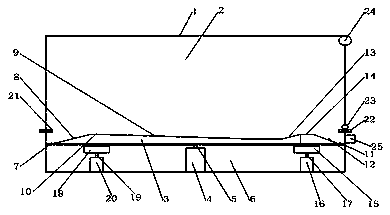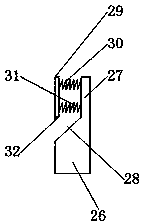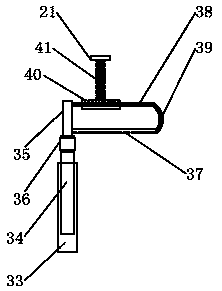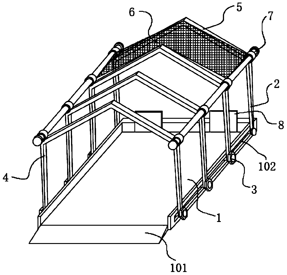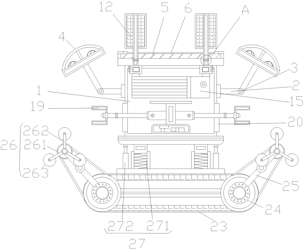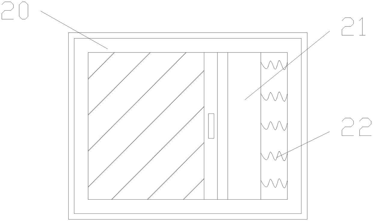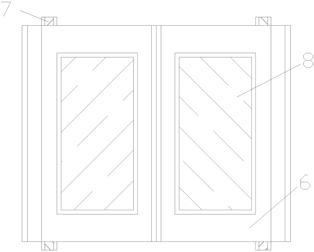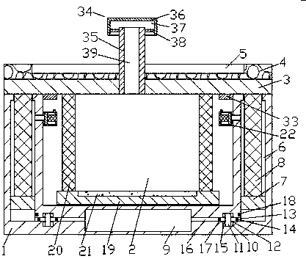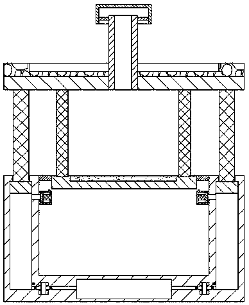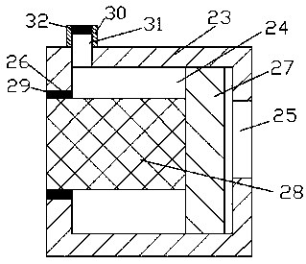Patents
Literature
71results about How to "Easy to drive out" patented technology
Efficacy Topic
Property
Owner
Technical Advancement
Application Domain
Technology Topic
Technology Field Word
Patent Country/Region
Patent Type
Patent Status
Application Year
Inventor
Adjustable-axle distance roller device
InactiveCN101886981AEasy to drive outRealize automatic adjustmentWork measurementTesting/calibration of speed/acceleration/shock measurement devicesAdhesion coefficientDistance detection
The invention discloses an adjustable-axle distance roller device, which comprises a machine frame, a primary roller, a secondary roller, a tire diameter detection device, a roller axle-distance detection and regulation device, a transmission device and a tensioning mechanism. When the device is used, vehicle detection equipment, such as braking detection platforms, chassis dynamometers and speedometer calibration consoles, can realize the automatic adjustment of the axle distance of rollers, the requirements for the longitudinal positioning of tires of different diameters and the adjustment of an adhesive force in a detection process are met, the detection accuracy and efficiency are improved, and the range of vehicles detected is enlarged; a wheel lifting mechanism is not required to be arranged between the primary and secondary rollers; and the adhesive force can be regulated by changing the sum of the supporting forces applied by the rollers onto the wheels in a normal direction so as to realize the simulation of different adhesion coefficients.
Owner:SHANDONG JIAOTONG UNIV
Intelligent bed chair
InactiveCN108095932AFit closelyMeets requirementsWheelchairs/patient conveyanceNursing bedsWheelchairLocking mechanism
The invention provides an intelligent bed chair, which comprises a bed body, a wheelchair and a connecting device, wherein the bed body and the wheelchair are in embedded connection via the connectingdevice; the connecting device comprises a bed head locking mechanism, a bed tail locking mechanism, bed-entry guide wheels and a bed-entry guide rail; the bed head locking mechanism is arranged at the front side of the fixed wheelchair on the head of the bed body, and the bed tail locking mechanism is arranged at the back of the fixed wheelchair on the tail of the bed body; the bed-entry guide wheel is arranged at the same side of the bed head locking mechanism; the bed-entry guide wheels are arranged at two sides of a side plate on the tail of the wheelchair; and through the bed-entry guidewheels and the bed-entry guide rail, bed-entry guidance of the wheelchair is achieved. The intelligent bed chair is characterized by further comprising a backward tilting preventing mechanism, whereinthe backward tilting preventing mechanism is arranged on a hub of the wheelchair. According to the intelligent bed chair provided by the invention, by arranging the backward tilting preventing mechanism, a circumstance that the wheelchair, which drives on a slope, for example greater than 15 degrees, can be effectively prevented from titling backwards, so that personal safety is guaranteed.
Owner:FUER INTELLIGENT TECH NANTONG CO LTD
Cage used for launching and retrieve of unmanned surface vehicle
ActiveCN105905245AGood buoyancy and stabilityEnsure safe deployment and recoveryLifeboat handlingRigid frameUnmanned surface vehicle
The invention provides a cage used for launching and retrieve of an unmanned surface vehicle. The cage comprises a lifting tool, a rigid frame body and a plurality of buoyancy tanks. The lifting tool is located above the rigid frame body and connected with the rigid frame body through slings. The left side face, the right side face, the front side face and the bottom face of the rigid frame body are all formed by connecting rigid frames. The rear side face and the top face of the rigid frame body are both open. The buoyancy tanks are contained in the rigid frame body. The unmanned surface vehicle can run into the cage from the rear portion of the rigid frame body or can be hoisted into the cage from the top. Through the buoyancy tanks in the rigid frame body, after being hoisted on the water surface, the cage can float in water and has a good floating state and good stability. The cage provided by the invention can be used for launching and retrieve of the unmanned surface vehicle and also can be used for storage and transportation of the unmanned surface vehicle on a mother ship; and the rigid frame body and the lifting tool have enough strength, so that safe launching and retrieve of the unmanned surface vehicle are ensured.
Owner:QINGDAO BEIHAI SHIPBUILDING HEAVY IND CO LTD
Smart parking management method and system for underground parking lot
InactiveCN106846890AEasy to usePull-out parking convenienceIndication of parksing free spacesParkingsPoint of entrySmart parking
The invention discloses a smart parking management method and system for an underground parking lot. The method comprises the following steps: when a user vehicle enters the entrance of the parking lot, selecting an idle parking stall on a terminal device at the entrance and planning a driving path from the entrance of the parking lot to the selected parking stall; displaying driving path indication on display screens disposed on the wall of a driving lane at set intervals; when the user leaves the parking lot and then re-enters the parking lot to drive the vehicle out, inputting the license plate number of the vehicle at the entrance of the parking lot, automatically planning a path from the entrance of the parking lot to the parked position of the vehicle and displaying path indication on the display screens; and enabling the user to select a parking lot exit on a terminal device at the parking stall in order that a driving-out path is automatically planned and the driving path indication is displayed on the display screens. The smart parking management method and system can automatically plan and display the path on the display screens for the user when the user selects the parking stall to park the vehicle, retrieves the vehicle, selects the parking lot exit, and drives to leave the parking lot, thereby being friendly to the user and providing great convenience.
Owner:武汉大思想信息股份有限公司
Rotary lifting parking device and operation method thereof
The invention relates to a rotary lifting parking device and an operation method thereof. The rotary lifting parking device comprises a fixed base assembly used for supporting the whole device. A swing rod lifting mechanism used for rising and falling is mounted at one end of the fixed base assembly, and a parking supporting plate device capable of rotating is mounted at the top of the swing rod lifting mechanism in a supporting mode. A rotary power device used for driving the parking supporting plate device to rotate is mounted at the connected position of the parking supporting plate deviceand the swing rod lifting mechanism. A triangular supporting mechanism used for supporting swing rods is mounted between the two swing rods of the swing rod lifting mechanism and fixedly mounted on the fixed base assembly. The swing rod lifting mechanism is connected with a winch mechanism used for driving the swing rod lifting mechanism to rise and fall. The rotary lifting parking device can be placed on the two sides of a road and does not occupy the lane space.
Owner:HUBEI THREE GORGES POLYTECHNIC
Container type vehicle storage cabin
Owner:SHANDONG SHANGYE STEEL STRUCTURE
Smart bed chair
PendingCN108852689AEasy dockingEasy to drive outWheelchairs/patient conveyanceNursing bedsWheelchairRadar systems
The invention provides a smart bed chair. A bed body and a wheelchair are fitted by a connecting device; the connecting device comprises an upper locking mechanism, a lower locking mechanism, a bed guiding wheel and a bed guiding rail, the bed chair comprises a radar system capable of detecting an obstacle, controllers, an alarm system and an electromagnetic active braking system, the radar systemis four ranging radars mounted around the front, rear, left and right of the wheelchair to detect the surrounding obstacles, the controllers are installed behind a wheelchair back plate and an armrest of the wheelchair, an alarm system includes an alarm device which is a horn mounted on a headrest of the wheelchair and a buzzer installed at the armrest, and the electromagnetic active braking system is installed at two driving wheels; the bed chair is provided with a Bluetooth mechanism, and the Bluetooth mechanism is connected to a smart device app. The bed chair uses the radar system, the controllers, the alarm system and the electromagnetic active braking system, can actively detect the obstacles, achieves the purposes of active alarm, deceleration and braking, and reduces the occurrence of accidents.
Owner:FUER INTELLIGENT TECH NANTONG CO LTD
Tower-type parking building with elevator with two-side exits
The invention discloses a tower-type parking building with an elevator with two-side exits. The tower-type parking building comprises a plurality of bearing stand columns. The upper part and the lower part of the bearing stand columns are connected with floor plates arranged evenly at intervals. The central part of the area defined by all the bearing stand columns is used as an elevator lifting channel. The rotating vehicle loading elevator is arranged inside the elevator lifting channel. The rotating vehicle loading elevator is provided with two layers. The distance between the upper and lower layers inside the rotating vehicle loading elevator is the same as the interval between the adjacent floor plates. The two opposite sides of the rotating vehicle loading elevator are provided with the vehicle entrances and exits. A plurality of parking platforms are arranged on each floor plate around the elevator lifting channel. One parking platform of the first floor is connected with the first floor vehicle channel and used as the odd floor vehicle withdrawing and parking platform. One parking platform of the second floor is connected with a second vehicle channel and used as an even floor vehicle withdrawing and parking platform. Two vehicles can be conveyed every time the rotating vehicle loading elevator operates, so that the vehicle withdrawing and parking efficiency is improved. Due to the arrangement of the vehicle entrances and exits on the two sides, rotation of an elevator cage can be reduced, the vehicle withdrawing and parking efficiency is improved, and energy consumption is lowered.
Owner:HUANGHE S & T COLLEGE
Dual-horizontal-well superheated steam assisted gravity oil drain well net and exploitation method
The invention provides a dual-horizontal-well superheated steam assisted gravity oil drain well net and an exploitation method. The dual-horizontal-well superheated steam assisted gravity oil drain well net comprises a first horizontal well (10) and a second horizontal well (20); a first long pipe column (11) and a first short pipe column (12) are arranged in the first horizontal well (10); and a second long pipe column (21) and a second short pipe column (22) are arranged in the second horizontal well (20). According to the dual-horizontal-well superheated steam assisted gravity oil drain well net and the exploitation method, a superheated steam assisted gravity oil drain mode is adopted, the problems that in the wet and saturated steam injection process, the heat utilization rate is low, the oil-steam ratio is low, and a reservoir stratum is damaged are solved, the heat utilization rate and the oil-steam ratio are increased, and the exploitation effects of a super heavy oil reservoir and a oil sand reservoir stratum are improved.
Owner:PETROCHINA CO LTD
Parking device, system and method
The invention provides a parking device, system and method. The parking device comprises a base and a parking platform. The parking platform is of a detachable structure and comprises a bottom parking platform body installed on the base, at least one layer of upper parking platform body, a transverse sliding mechanism and a vertical lifting mechanism, wherein the transverse sliding mechanism and the vertical lifting mechanism are arranged on the base; the transverse sliding mechanism is used for control the parking platform to be away from or close to the base; and the vertical lifting mechanism is used for supporting the upper parking platform body and controlling the upper parking platform body to go up and down in the perpendicular direction. The vertical lifting mechanism comprises lifting rods and a power transmission mechanism motor; the upper parking platform body can go up and down by adjusting the relative displacement of the ends of the lifting rods; and the transverse displacement of the upper parking platform body is controlled through the first transverse sliding mechanism. The scheme provided by the invention has the advantages that the structure is simple, operation is convenient, and the bearing capacity is high, and parking places on the upper layer and the lower layer are not mutually influenced. The invention further provides the parking system and method utilizing the parking device.
Owner:NINGBO TOOLSIR ELECTROMECHANICAL CO LTD
Automatic parking device
The invention discloses an automatic parking device. The automatic parking device comprises a fixed box body. The automatic parking device is characterized in that parking space with an upward openingis arranged in the fixed box body. A lifting plate capable of covering the fixed box body completely is arranged at the upper end of the fixed box body. Lifting space is arranged at the front and rear ends of the left and right end walls of the parking space. A fixed parking plate is arranged inside the parking space. Load-bearing rods which are arranged vertically are fixedly connected to the four corners of the upper end surface of the fixed parking plate. The upper ends of the load-bearing rods are fixedly connected with the lower end surface of the lifting plate. Anti-overload devices arefixedly connected to the upper sides of the front and rear ends of the left and right end walls of the parking space and the position corresponding to the lifting space. According to the automatic parking device, the anti-overload devices can prevent the load-bearing rods from being damaged, when a danger warning lamp illuminates, the warning effect is achieved, and the safety of the device, vehicles and personnel is guaranteed; and green space is fully utilized to complete parking, the space is saved, and the unnecessary traffic jams are avoided.
Owner:陈才兴
Tower type parking building with single-side exit at elevator
The invention discloses a tower type parking building with a single-side exit at an elevator. The tower type parking building comprises a plurality of load bearing upright posts, wherein a plurality of floor plates are uniformly connected on and under each load bearing upright posts at intervals; the center position of a region defined by all of the load bearing upright posts is used as an elevator ascending and descending passage; the floor plate arranged on the topmost part is provided with an elevator equipment room; a rotary car carrying elevator is arranged in the elevator ascending and descending passage, and has double layers; the interval between the upper and lower layers of the rotary car carrying elevator is identical to the interval between the adjacent floor plates; a car entering and exiting opening is formed in one side of the rotary car carrying elevator; a plurality of parking platforms are arranged on each floor plate in a way of surrounding the elevator ascending and descending passage; one parking platform of the first floor is connected with the first layer car passage and is used as an odd number floor car taking and storage platform; and one parking platform of the second floor is connected with the second floor car passage and is used as an even number floor car taking and storage platform. Two cars can be conveyed when the rotary car carrying elevator operates once; the car storage and taking efficiency is greatly improved; the storage and taking time is shortened; and convenience is brought to a user.
Owner:HUANGHE S & T COLLEGE
Lifting-type steel structure double-layer garage with vehicle washing function
InactiveCN109113396AHeavy humidityEasy to drive outCleaning apparatus for vehicle exteriorsParkingsElectricityEngineering
The invention discloses a lifting-type steel structure double-layer garage with a vehicle washing function. The lifting-type steel structure double-layer garage comprises a garage body, a double-layerparking mechanism, a vehicle washing mechanism and a ventilation mechanism; a pit is formed in the ground in the garage body, a scissor lift is arranged in the pit, the garage body comprises supporting frames, the side edges of the supporting frames are connected through a side face plate, the upper ends of the supporting frames are connected through transverse beams, and the transverse beams arecovered with a ceiling plate; a vehicle entrance-exit is formed in the side face plate, and an electric roller shutter door is arranged on the upper portion of the vehicle entrance-exit; and the scissor lift drives the double-layer parking mechanism to rise and fall in the pit, and the vehicles on the upper layer are driven out conveniently. The vehicle washing mechanism can wash the driven-out vehicles, the ventilation mechanism can make air in the garage to circulate, excessive moisture in the garage is avoided, a solar cell plate absorbs solar energy and converts the solar energy to electric energy to be stored in storage batteries, electricity is supplied to all electrical components, and energy saving and environmental protection are achieved. The lifting-type steel structure double-layer garage has the beneficial effects of simple structure and high practicality.
Owner:林德爱
Launching and recovering device for multi-joint submersible vehicle
ActiveCN113460244AEase manual workImprove deployment and recovery efficiencyCargo handling apparatusClimate change adaptationStructural engineeringRotating disc
The invention relates to a launching and retrieving device for a multi-joint submersible vehicle. The device comprises a foundation bearing structure, two folding door structures, a door opening mechanism and an electrical transmission system, each folding door structure is divided into a top door and a tail door, and the two doors are connected through a heavy elastic hinge; the two top doors are connected with the foundation bearing structure through the heavy hinges, and each top door is provided with a guide rail and a sliding block, and connected with the door opening mechanism; the door opening mechanism comprises a rotating disc, a pull rod A, a push rod A, a pull rod B and a push rod B, the rotating disc is connected between the electric transmission system and the foundation bearing structure through an output shaft, the pull rod A and the push rod A and the pull rod B and the push rod B are symmetrically connected to the two sides of the rotating disc, and the pull rod A and the pull rod B are connected to the rotating disc through pin shafts and can rotate around the pin shafts on the rotating disc.
Owner:TIANJIN UNIV
Bell-type solid melting furnace
InactiveCN103727786ASimple lifting structureEasy to makeFurnace componentsCrucible furnacesEngineeringSelf weight
The invention discloses a bell-type solid melting furnace which comprises a portal frame, a furnace body, a trolley and a rail. The portal frame is arranged across the rail, and a winch is arranged in the middle of a top beam. The trolley is of a platform lorry structure, the top face of the trolley is provided with a furnace bottom made of fire-resistant materials, the bottom of the trolley is provided with idler wheels, and the trolley moves in a reciprocating mode along the rail due to the fact that a matched speed reducer drives the idler wheels. The furnace body is made of fire-resistant materials in a coated mode and is of a bell type, a hook on the top of the outer wall forms a lifting mechanism due to the fact that the winch matched with the portal frame drags through a steel wire rope, the furnace body is a container with a downward opening, the opening is matched with the furnace bottom, and the inner wall of a hearth is provided with a necessary heating device. The furnace body is of a bell type, the opening of the furnace body is matched with the furnace bottom after the hung furnace body is descended, the combination portion is tightly sealed due to the fact that self weight of the furnace body is large, heat loss does not occur during heating, and meanwhile no air enters the hearth. Accordingly, heating efficiency is high, heating quality is good, and oxidation layers on the surfaces of workpieces are few after heating.
Owner:SHINSEI TAIZHOU STEEL FLANCO
Pick-up and drop-off terminal, pick-up and drop-off management system, and implementation method of pick-up and drop-off management system
PendingCN110060464AEasy accessEasy to drive outRoadwaysIndication of parksing free spacesParking spaceEngineering
The invention discloses a pick-up and drop-off terminal, a pick-up and drop-off management system, and an implementation method of the pick-up and drop-off management system. The pick-up and drop-offterminal comprises a pedestrian passage, and a plurality of pedestrian shunting passages located on one side of the pedestrian passage and communicated with the pedestrian passage, wherein a pluralityof parking spaces are arranged on both sides of each pedestrian shunting passage; and a vehicle shunting passage is formed between the parking lots of every two adjacent pedestrian shunting passages.The pick-up and drop-off terminal, the pick-up and drop-off management system and the implementation method of the pick-up and drop-off management system have the advantages that a pedestrian area and a vehicle area are separated, so that a user can select one pedestrian shunting passage to arrive at any of the parking spaces without passing through the vehicle area, and pedestrians can be further prevented from hindering the traveling of vehicles; and the parking spaces are arranged in sequence, and every two adjacent vehicle shunting passages do not interfere with each other, so that entryor exit of the vehicles can be facilitated, and traffic jams can be further prevented.
Owner:PT ARCHITECTURE DESIGN SHENZHEN CO LTD
Mold for machining producing of fuse insulator
InactiveCN111331719AGuaranteed levelGuaranteed qualityCeramic shaping apparatusInsulatorsMechanical engineeringPhysics
The invention discloses a mold for machining producing of a fuse insulator. The mold for machining producing of the fuse insulator comprises a shell structure (1), an equal-distance adjusting structure (2) mounted on the shell structure (1), a rotating structure (5) mounted on one side of the equal-distance adjusting structure (2) and a spiral structure (6) mounted on the rotating structure (5). The mold for machining producing of the fuse insulator further comprises multiple scraping knives (27) inserted on the equal-distance adjusting structure (2) and mounted at equal distances. The aims that when the distance between adjacent scraping knives is adjusted, the equal distance between the adjacent scraping knives can be kept all the time, the quality of the manufactured insulator can be conveniently ensured, defective goods are reduced, the scraping knives can be replaced according to needs, and producing needs of the different insulators can be met can be achieved.
Owner:姚平社
Parking device and system
PendingCN107060409AIndependent parking operationReduce dosageParkingsControl theoryMechanical engineering
The invention provides a parking device and system and belongs to the technical field of stereo parking equipment. The parking device comprises a base and a parking platform. The parking platform is of a foldable structure and comprises a bottom parking platform body on the base and at least one layer of upper parking platform body mounted above the base and located above the bottom parking platform bodies. Each layer of the at least one layer of upper parking platform body can move horizontally relative to the base to be far from or close to the base and can conduct lifting vertically relative to the base to be folded or unfolded. A plurality of wheel supporting structures corresponding to wheels are arranged on the bottom parking platform body and the upper parking platform bodies. At least one spacing area is arranged among the wheel supporting structures. Vehicles are borne by the wheel supporting structures. The parking device and system are suitable for being operated alone by a user, the necessary bearing capacity is guaranteed while the steel using amount is reduced, and economy and reliability are achieved.
Owner:NINGBO TOOLSIR ELECTROMECHANICAL CO LTD
Three-dimensional parking system based on intelligent control and three-dimensional parking garage
ActiveCN111927175AImprove access efficiencyIncrease the amount of parkingIndication of parksing free spacesParkingsEmbedded systemAutomotive engineering
The invention discloses a three-dimensional parking system based on intelligent control. The system comprises a warehouse, wherein the warehouse comprises at least three layers of parking platforms, agarage-entering channel, a garage-exiting channel and a control center. The invention also discloses a three-dimensional parking garage. The parking garage comprises the warehouse, the garage-entering channel, the garage-exiting channel, two lift cars, a plurality of first parking boards, a plurality of limit boards, a plurality of second parking boards, a plurality of lifting frames and the control center, wherein the warehouse comprises at least three layers of the parking platforms; the two lift cars are arranged in the garage-entering channel and the garage-exiting channel in a lifting mode; the first parking boards are slidably and obliquely arranged in a row on a first layer of the parking platforms at the bottom layer of the warehouse; the limit boards are arranged in a row on theother parking platforms other than the first layer of the parking platforms; the second parking boards are arranged on the limit boards in a one-to-one correspondence and lifting mode through a lifting device; and the lifting device comprises at least three layers of track nets and two sets of transition tracks. The three-dimensional parking garage can achieve intelligent storage and retrieval ofvehicles on the basis of full and reasonable use of space, and is convenient and time-saving.
Owner:广州中元信息技术有限公司
Self-service temperature measuring device for outpatient department
InactiveCN112309009AReduce job riskPrevent missed detection and false detectionSensing radiation from moving bodiesIndividual entry/exit registersMedicineEngineering
The invention discloses a self-service temperature measuring device for an outpatient department. The self-service temperature measuring device comprises a base, a gate machine, a fixing frame, a temperature measuring mechanism, a network controller, an ID recognition device, a rotating mechanism and a camera; the gate is arranged at the top end of the base in the front-back direction; the fixingframe is arranged on the left side of the top end of the gate; the temperature measuring mechanism is arranged at the top end of the fixing frame; the ID recognition device is arranged at the left front part of the top end of the gate; the rotating mechanism is embedded in the top end of the base and located on the inner side of the gate machine; the camera is installed at the top end of the gateand located above the temperature measuring mechanism. The self-service temperature measuring device for the outpatient department can sequentially and automatically measure and record the body temperature of outpatient patients and patients with mobility difficulties in a hospital under the conditions of severe flu and pneumonia, prevent missed measurement and wrong measurement, do not need medical personnel to perform temperature measurement operation on the patients, save time and labor, reduce the working risk of the medical personnel, save precious medical human resources , and is high inpracticability.
Owner:张凤娟
Battery replacement system for electric vehicle in campus or park
InactiveCN112455279ANo delay in normal operationsNo manual disassemblyCharging stationsVehicular energy storageElectrical batteryElectric vehicle
The invention discloses a battery replacement system for an electric vehicle in a campus or a park. The battery replacement system comprises a battery replacement system body, an electric vehicle anda control module, the battery replacement system body comprises an uphill surface allowing the vehicle to drive in, a replacement platform allowing the vehicle to stop and a downhill surface allowingthe vehicle to drive out, and the replacement platform is provided with a replacement space; and a containing part is arranged in the center of the chassis of the electric automobile, the containing part is opened downwards, a lifting device is further arranged in the containing part, and the battery is arranged in the containing part and clamped and supported by the lifting device. According to the battery replacement system for the electric automobile in the campus or the park, when the battery needs to be replaced, the battery can be directly replaced in the replacement space of the replacement platform very conveniently and rapidly, battery replacement is directly achieved through the control device, manual disassembly is not needed, operation can be completed in a short time conveniently, and the normal operation of the electric vehicle is not delayed even in the peak of passenger flow.
Owner:福州市长乐区古槐星际商务咨询服务部
Double-layer stereoscopic parallel automatic parking space
The invention discloses a double-layer stereoscopic parallel automatic parking space, belongs to the technical field of parking spaces, and solves the problems that the conventional double-layer parking space is high in energy consumption and poor in safety, cannot allow automatic turning in a narrow road section and is inconvenient for an automobile to park. The double-layer stereoscopic parallelautomatic parking space comprises a parking rack, a rotating mechanism, a lifting mechanism and pedals. Lifting of an upper parking board is realized by cooperation of a rocker and arc-shaped guide rails, a reduction gear is arranged beside an elevator, and a planet gear device in the reduction gear increases output torque and saves energy while realizing the speed reducing effect; a locking device is arranged on a connecting shaft between the elevator and the reduction gear, so that the condition that the automobile crashes into the ground due to power outage is avoided, and safety is improved; a rotating device is mounted below the parking board, the automobile turns around automatically, the parking space can slide to the outer side, and parking is convenient; the automatic parking space has the advantages of saving energy, being good in safety and bringing convenience for turning and parking.
Owner:NINGBO UNIVERSITY OF TECHNOLOGY
Cage for deployment and recovery of surface unmanned boats
The invention provides a hoisting cage for deploying and recovering unmanned boats on the water surface, which includes a sling, a rigid frame and a buoyancy box. The sling is located above the rigid frame, and the sling is connected to the rigid frame through a sling. The left side, the right side, the front side and the bottom surface of the rigid frame are all connected by the rigid frame, the rear side and the top surface of the rigid frame are all open, and a plurality of buoyancy boxes are installed inside the rigid frame. The unmanned boat can be driven in from the rear of the rigid frame or hoisted from the top. The buoyancy box inside the rigid frame allows the cage to float in the water after being hoisted into the water, and has good floating state and stability. The hanging cage provided by the present invention can be used not only for deployment and recovery of unmanned boats, but also for storage and transportation of unmanned boats on the mother ship. The rigid frame and hanging cage have sufficient strength to ensure the safety of unmanned boats. Deployment and recovery.
Owner:中船青岛北海船艇有限责任公司
Center direct-drive integral vehicle carrying plate of parking equipment
The invention provides a center direct-drive integral vehicle carrying plate of parking equipment. According to the technical scheme, the center direct-drive integral vehicle carrying plate is characterized in that an integral type vehicle carrying plate body is adopted; a power mechanism for driving the vehicle carrying plate body to laterally move is arranged in the middle of the vehicle carrying plate body, a direct driving mode is adopted, and the problems that an existing vehicle carrying plate is liable to slip and deflect by indirectly driving rolling wheels are avoided; and a higher vehicle carrying plate lateral moving speed can be realized by using a lateral moving motor with the same power. As the rolling wheels just need to follow up, the diameter of the rolling wheels can be reduced; meanwhile, a lateral movement driving device is arranged in the middle area, where wheels of a vehicle do not need to go in, of the vehicle carrying plate body, so that the area where the lateral movement driving device is mounted can be obviously higher than the two sides of the vehicle carrying plate body. Accordingly, the structure height of the two sides of the vehicle carrying plate body can be lowered, and driving-in and driving-out of the vehicle are facilitated. Multiple technical schemes are provided as options; and the center direct-drive integral vehicle carrying plate is used on the lateral movement parking equipment, has the advantages of simple structure, performance improvement and convenient use, is suitable for application and popularization and can create good social benefits and economic benefits.
Owner:梁崇彦
Container storage warehouse
A container-type car storage warehouse, comprising a container box body, a plurality of three-dimensional vehicle frames are installed in the container box body, the three-dimensional vehicle frame includes a base, a mobile frame and a parking plate, a transverse sliding rail is installed in the container box body, the base Slidingly installed on the horizontal sliding rail, the base is provided with a vertical sliding rail, the mobile frame is slidingly installed on the vertical sliding rail, the mobile frame is provided with a push-pull slide rail, and a push-pull frame is slidingly installed on the push-pull slide rail, and the push-pull slide rail Parallel to the traverse slide rail, the longitudinal slide rail is perpendicular to the traverse slide rail, the rear end of the parking plate is hinged on the rear end of the push-pull frame, and the middle part of the parking plate is connected with the middle part of the mobile frame through a connecting rod. The structure of the three-dimensional frame in the container-type vehicle storage warehouse is exquisite, and the bottom dimension and length are relatively short, so that at least 5 sets of three-dimensional frames can be installed in the container. The three-dimensional frames make the vehicle tilted and fixed on the parking plate, which improves the use of container space. rate, increasing the number of container loading vehicles. Moreover, there is no structure blocking the passage of vehicles between the three-dimensional vehicle frames, and only one port of the container can be used to load or unload all vehicles.
Owner:SHANDONG SHANGYE STEEL STRUCTURE
Auxiliary parking space parking stereo garage
The invention discloses an auxiliary parking space parking stereo garage, which comprises a rotary base frame, wherein a parking cavity is arranged in the rotary base frame; a rotary seat is arrangedon the bottom in the rotary base frame, the rotary base frame is installed on a base, and the base is installed under the ground; the top surface of the base is provided with a car entering section, an upslope section, an inclination section, an anti-backing section, a downhill section and a car leaving section in sequence from left to right; a first wheel section is arranged between the upslope section and the downhill section, and a second wheel section is arranged between the downhill section and the anti-backing section; the first wheel section and the second wheel section are both horizontally arranged and have the same height; the inclination degree of the upslope section is greater than the inclination degree of the inclination section; the inclination degree of the anti-backing section is greater than the inclination degree of the upslope section; and the inclination degree of the upslope section is the same with the inclination degree of the downhill section. The auxiliary parking space parking stereo garage can rotate to a proper position to be convenient for a parking car to be driven out from each direction.
Owner:湖南环通科技有限公司
Anti-seismic stereo garage frame
PendingCN110778172APlay a protective effectEasy to put awayParkingsControl theoryMechanical engineering
Owner:GUANGDONG SAMPU GARAGE CO LTD
Mining exploration robot
The invention discloses a mining exploration robot. The mining exploration robot comprises a robot body, a waterproof storage groove and a clamping groove. Support rods are fixed to the robot body. Acamera is connected to each support rod. A sliding plate is internally provided with inspection windows. Fixing blocks are arranged inside the robot body. A rotating rod is connected to each fixing block. A solar panel is mounted on each rotating rod. The lower end of the robot body is provided with a crawler wheel. An auxiliary wheel set is mounted at the front end of the crawler wheel. A vibration reduction assembly is arranged between the robot body and the crawler wheel. By means of the mining exploration robot, the robot can be prevented from rolling over when passing through a ramp; by means of support wheels, the robot can move out of the steep ramp conveniently; by means of the vibration reduction assembly, shaking of the robot body can be reduced conveniently when the robot passesthrough the continuous ramp, and furthermore, exploration equipment on the robot is protected against damage; power source charging is conducted through wind energy and solar energy, and the problemof insufficient energy can be solved; and by means of the waterproof storage groove, the problem that rainwater is accumulated at the top is avoided.
Owner:SHAANXI HEYANG PNEUMATIC TOOL
Small parking device
The invention discloses a small parking device which comprises a fixed box body. The device is characterized in that a parking space with an opening facing upwards is formed in the fixed box body, a lifting plate completely covering the box body is arranged at the upper end of the fixed box body, lifting spaces are formed in the front end and the rear end of the left end wall and the right end wall of the parking space respectively, a fixed parking plate is arranged in the parking space, bearing bars in the vertical direction are fixedly connected to four corners of the upper end face of the fixed parking plate respectively, the upper ends of the bearing rods are fixedly connected with the lower end face of the lifting plate, and overload protection devices are fixedly connected to the positions, corresponding to the lifting space, of the upper sides of the front end and the rear end of the left end wall and the right end wall of the parking space respectively. Accordingly, in the working time, the overload prevention device can prevent the bearing bars from being damaged, a hazard warning light is turned on to achieve the warning effect, the safety of the device, vehicles and personnel is guaranteed, a green space can be fully utilized for completing parking, the space is saved, and unnecessary jams are avoided.
Owner:惠安县益汇聚科技发展有限公司
Features
- R&D
- Intellectual Property
- Life Sciences
- Materials
- Tech Scout
Why Patsnap Eureka
- Unparalleled Data Quality
- Higher Quality Content
- 60% Fewer Hallucinations
Social media
Patsnap Eureka Blog
Learn More Browse by: Latest US Patents, China's latest patents, Technical Efficacy Thesaurus, Application Domain, Technology Topic, Popular Technical Reports.
© 2025 PatSnap. All rights reserved.Legal|Privacy policy|Modern Slavery Act Transparency Statement|Sitemap|About US| Contact US: help@patsnap.com
