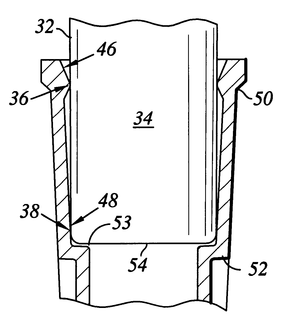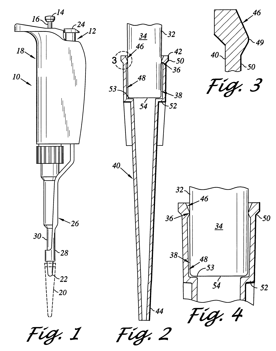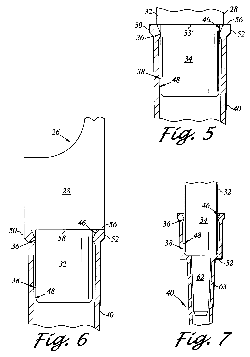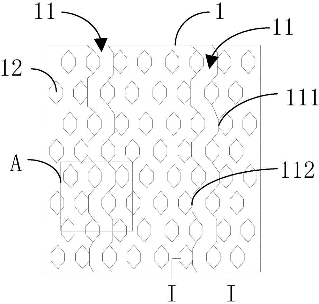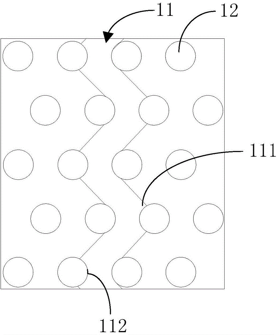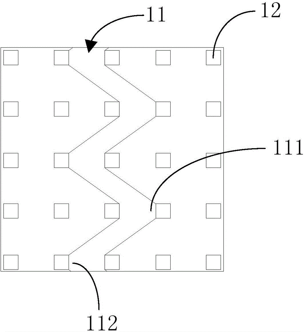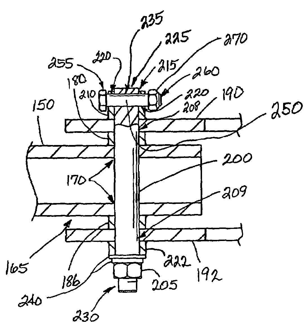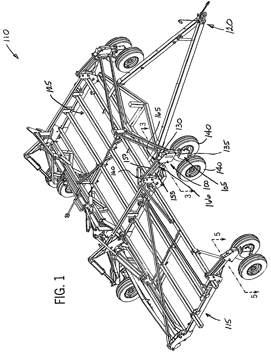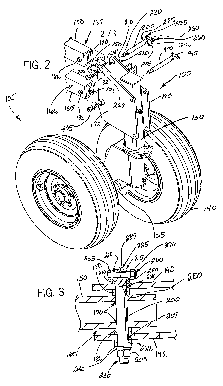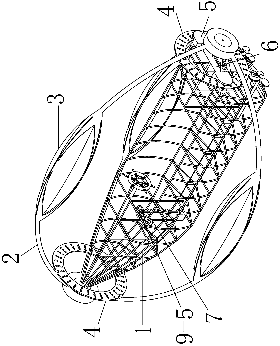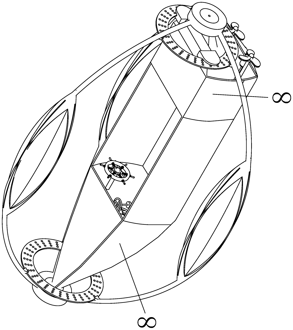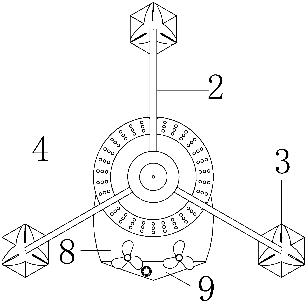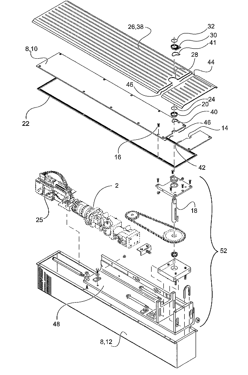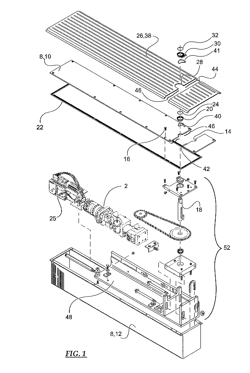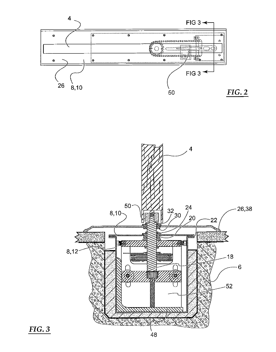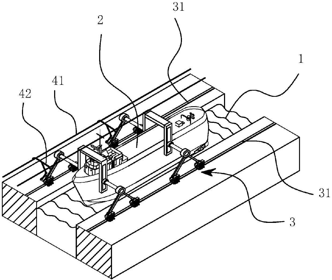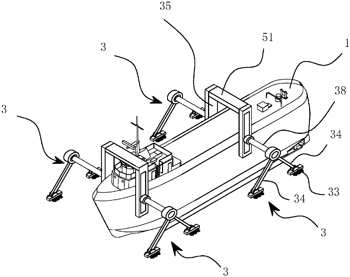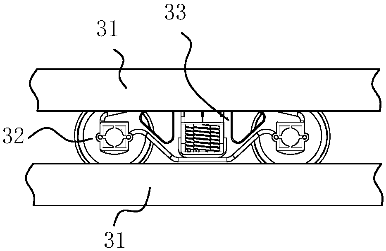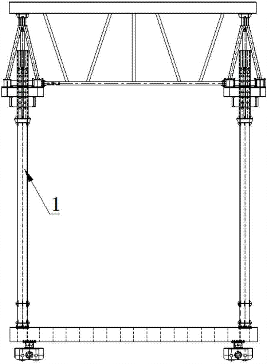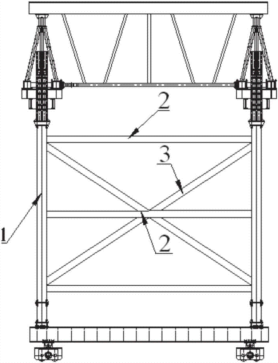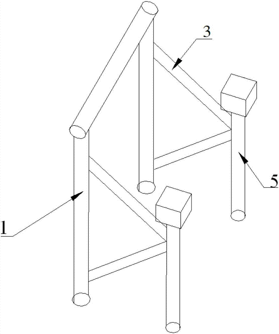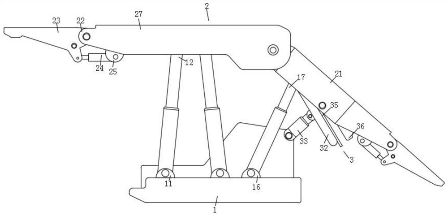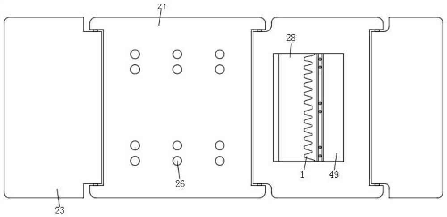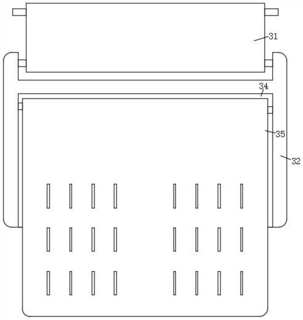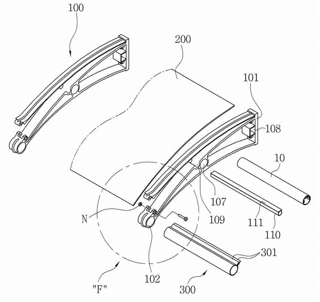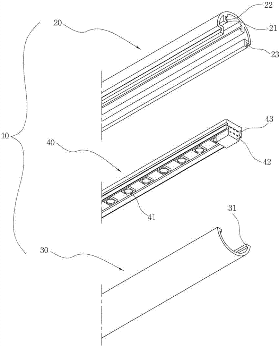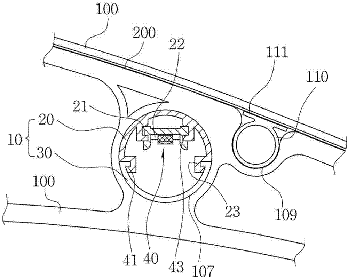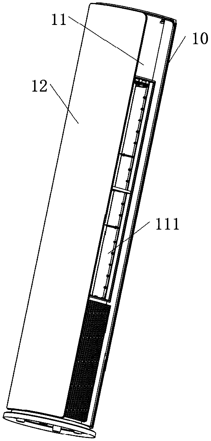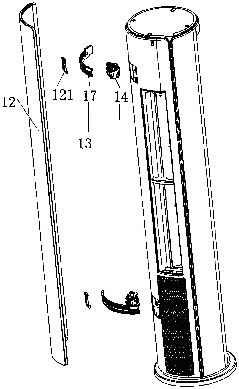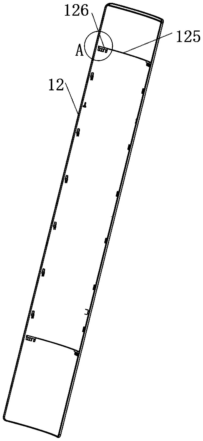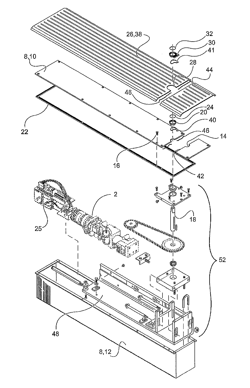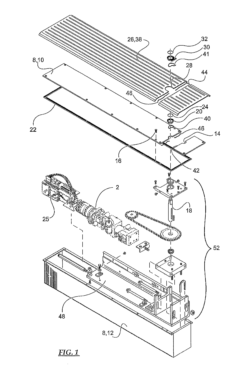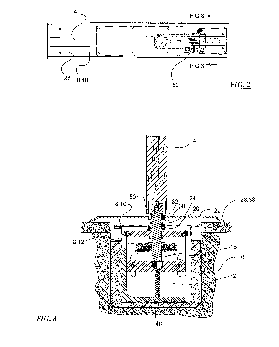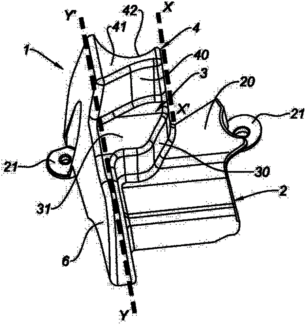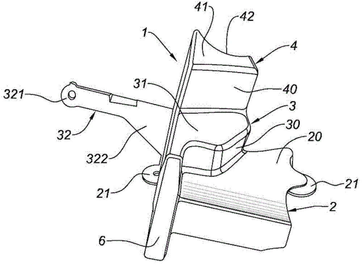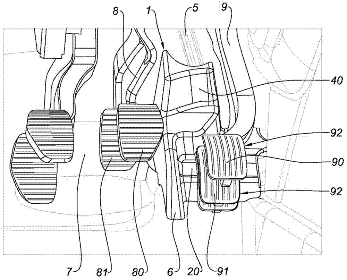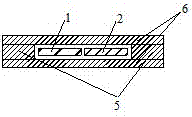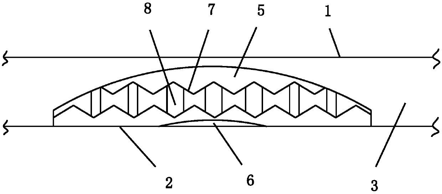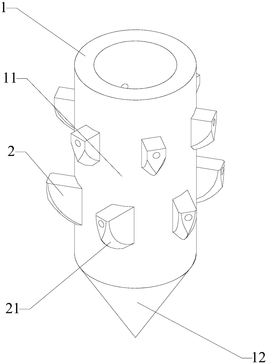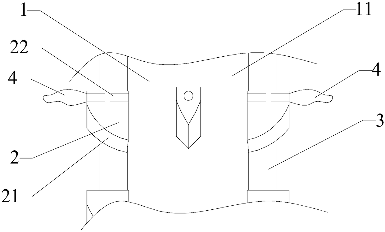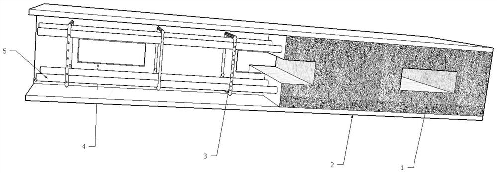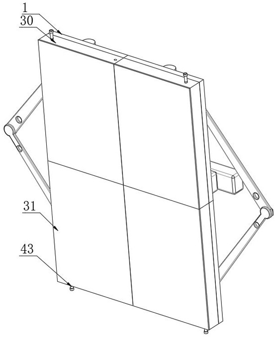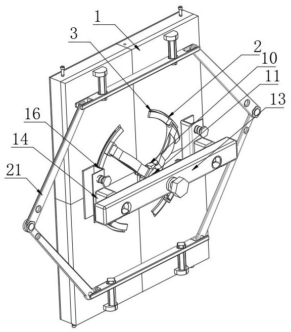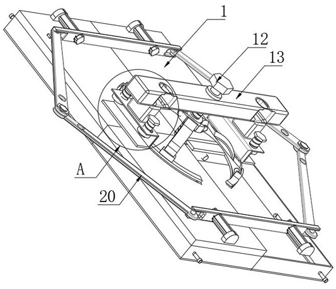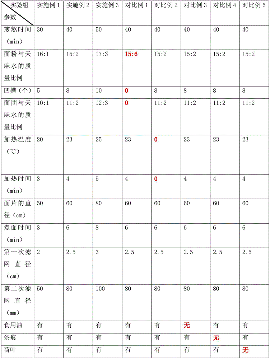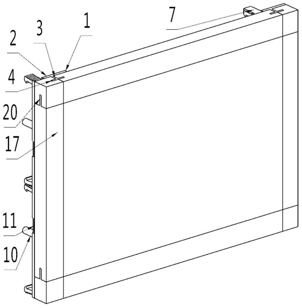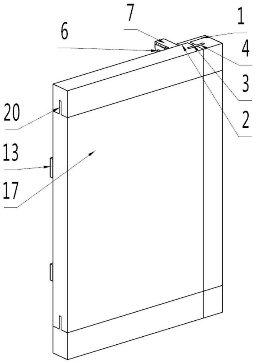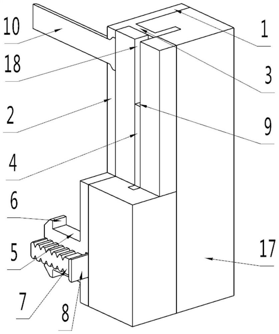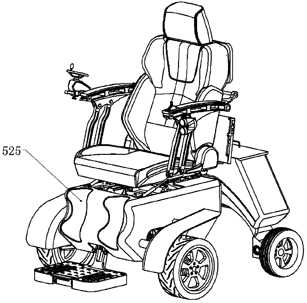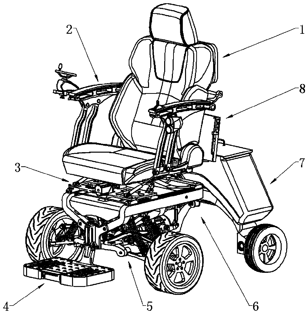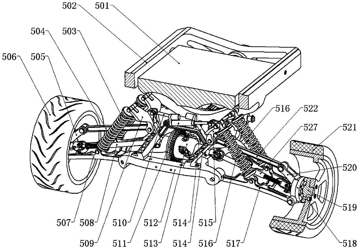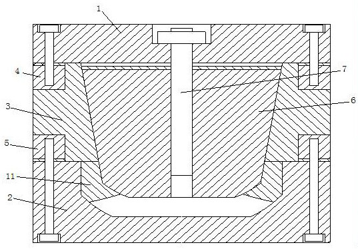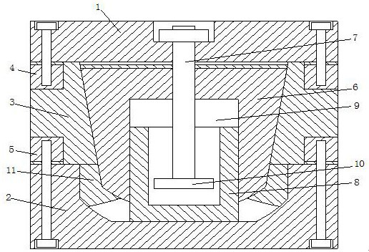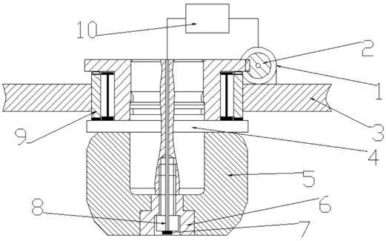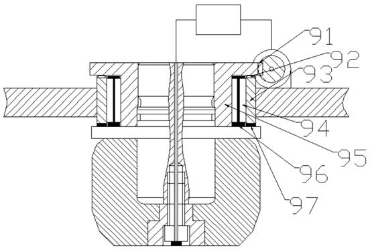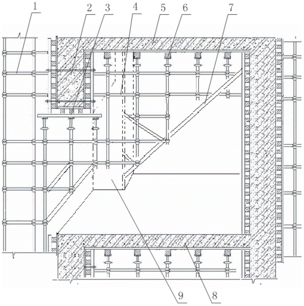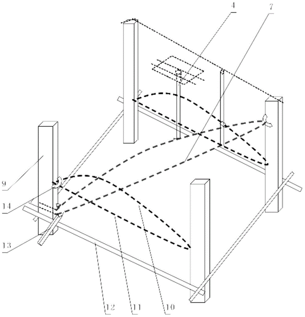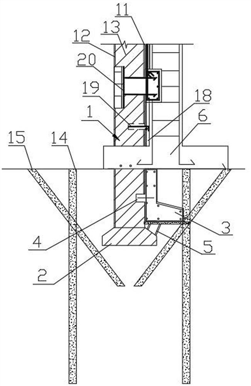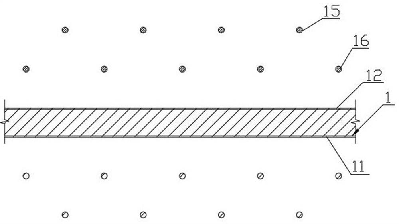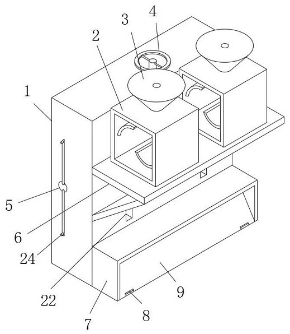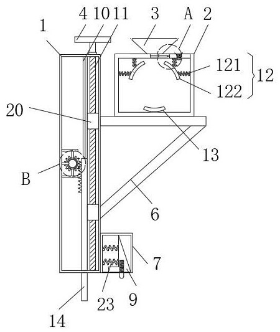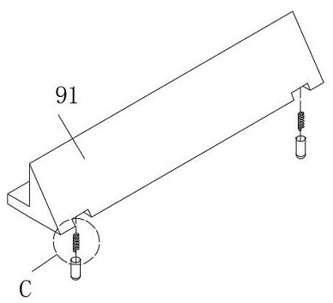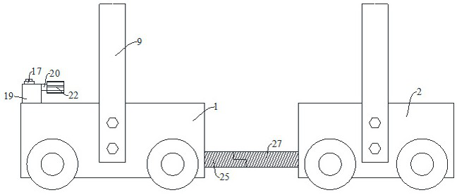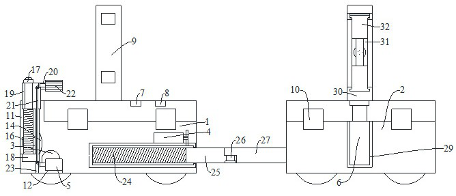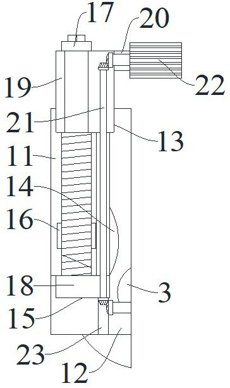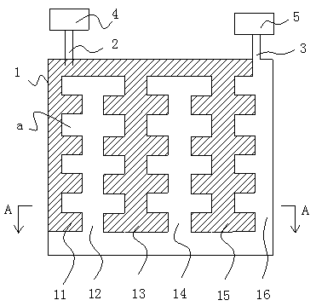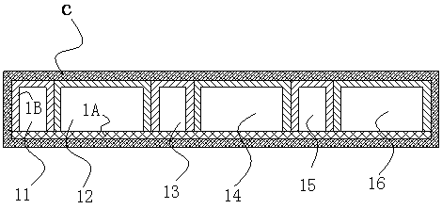Patents
Literature
41results about How to "Improve lateral support" patented technology
Efficacy Topic
Property
Owner
Technical Advancement
Application Domain
Technology Topic
Technology Field Word
Patent Country/Region
Patent Type
Patent Status
Application Year
Inventor
Pipette with improved pipette tip and mounting shaft
InactiveUS6171553B1Easy to installEasily ejectableWithdrawing sample devicesBurettes/pipettesPipetteAir displacement pipette
An air displacement pipette having axially spaced annular sealing and substantially cylindrical lateral support zones and regions on the pipette's mounting shaft and tip, respectively, in combination with structure for insuring uniform depth of mounting shaft penetration into the pipette tip to maintain uniform tip interference with the mounting shaft as successive tips are mounted on and ejected from the mounting shaft whereby the pipette tip is easily and firmly mountable on and easily ejectable from the pipette tip mounting shaft by the application of axial mounting and ejection forces of about two pounds and one pound, respectively.
Owner:RAININ INSTR
A thin material and an absorption product
The invention provides a thin material and an absorption product. The thin material comprises an upper surface and a lower surface. The upper surface of the thin material is provided with at least one protruding rib; each protruding rib has alternate crests and valleys. The thin material is provided with a plurality of through holes running through the upper surface and the lower surface of the thin material; at least a part of the through holes are distributed on the connection portions of the protruding ribs and the upper surface, and at the vortexes of the crests and the vortexes of the valleys. The absorption product comprises a bottom sheet, an absorption core body and the thin material, wherein the absorption core body is arranged between the bottom sheet and the thin material, and the extension direction of the protruding ribs is the same as the length direction of the absorption product. The thin material and the absorption product can prevent leakage of body exudates effectively and prevent skin abrasion.
Owner:金王(苏州工业园区)卫生用品有限公司
Pivotal connector assembly
A connector assembly pivotally couples a caster assembly with a pivot arm of an agricultural implement. The connector assembly includes first and second structural support plates having openings to receive a connector pin therethrough pivotally coupling the arm between the plates. A fixed collar having a bore, and a lock pin passage aligned perpendicular thereto, is fixed at one of the first or second structural support plates to receive the connector pin therethrough. The connector pin includes a first end having an exterior threaded portion and a second end having a connector pin opening. The connector pin opening and the lock pin opening receive a lock pin therethrough that secures a position of the connector pin in the collar. Tightening a nut at the threaded end of the connector causes the structural support plates to squeeze against the arm, enhancing lateral support of the arm.
Owner:CNH IND CANADA
Non-capsizable ship with triangle auxiliary floating body
InactiveCN104129481AStable sailingImprove lateral supportClimate change adaptationVessel safetyMarine engineeringAdverse weather
The invention relates to a non-capsizable ship with a triangle auxiliary floating body. The ship comprises a main hull and a triangle auxiliary floating body which is arranged on the periphery of the main hull in a nested manner, wherein the triangle auxiliary floating body comprises a triangle immobile balancing support and three small fusiform hermetic auxiliary hulls. The triangle immobile balancing support is a fusiform support body, the fusiform support body is formed by that three cambered member bars are arranged to form a uniform triangle along the longitudinal centerline of a fusiformis, and the three small fusiform hermetic auxiliary hulls are respectively arranged on the middle place of each cambered member bar; and the two ends of the triangle immobile balancing support are rotationally connected with the head and the tail ends of the corresponding place of a longitudinal axis of the main hull respectively. The ship aims to provide the non-capsizable ship with the triangle auxiliary floating body, which has high security coefficients and a strong wind and waves resisting ability. The ship has the advantages that the triangle auxiliary floating body capable of rotating around the longitudinal axis is arranged on the periphery of the main hull, and in adverse weather, the main hull is assisted by the triangle auxiliary floating body, so that capsizing a ship is not easy.
Owner:庄子恺
Sealing arrangement for door operating apparatus retrofit kit
InactiveUS20080256869A1Improve mechanical propertiesAdd supportBuilding braking devicesPower-operated mechanismMoistureContamination
A retrofit conversion kit for converting a door operating apparatus from overhead use to underground use and for operating a swinging door while protecting the door apparatus against moisture and dust encroachment within its underground location. A seal arrangement provides this contamination encroachment protection.
Owner:OPCON INT HLDG
Water and land combined floating type track conveying system
ActiveCN107640290AHigh speedImprove lateral supportTowing/pushing equipmentHydraulic engineering apparatusCarrying capacityMarine engineering
The invention discloses a water and land combined floating type track conveying system which is characterized by comprising a ship hull. The ship hull is used for traveling in a channel, track drivingdevices for pushing the ship hull are arranged on two sides of the ship hull and can travel on tracks, the tracks are fixed onto the ground, and the track driving devices are fixed onto the ship hullby the aid of connecting columns. The water and land combined floating type track conveying system has the advantages that the speeds of the ship hull can be advantageously increased, accordingly, the transport capacity can be improved, and the timeliness can be enhanced; channel construction can be combined with water diversion projects, accordingly, water diversion dispatching functions can beimplemented, the carrying capacity of water resources can be improved, the resource configuration efficiency can be enhanced, and the water and land combined floating type track conveying system is favorable for relieving urbanization development constraints on water resource shortage regions.
Owner:黄科
Method for reinforcing bridge erecting machine
ActiveCN106996083AHigh strengthAvoid instabilityBuilding repairsBridge strengtheningStructural engineering
The invention discloses a method for reinforcing a bridge erecting machine. The method comprises the following steps that A, relative parameters such as the length and the diameter of each front supporting leg and the diameter of each pier column are measured; B, direct calculating or finite element calculating is conducted to determine a transverse reinforcing scheme and a longitudinal reinforcing scheme, wherein the transverse reinforcing scheme comprises the step that a plurality of supporting rods are connected between the two front supporting legs, and the longitudinal reinforcing scheme comprises the step that a plurality of supporting rods are connected between the pier columns and the front supporting legs; C, steel materials with corresponding section parameters and the corresponding lengths are selected; and D, the steel materials with the selected models and parameters in the step C are cut, and the front supporting legs and the pier columns are connected and reinforced according to the reinforcing schemes in the step B. By means of extra reinforcing measures, the weight of the whole machine can be reduced, and the manual labor of workers in the detaching process also can be reduced, most importantly, the problems of stability losing and fracturing of the front supporting legs the in the process of detaching and erecting a beam body is avoided, and the method can be widely applied to reinforcing of front supporting legs of various bridge erecting machines.
Owner:CHINA RAILWAY NO 2 ENG GRP CO LTD +1
Light top coal caving hydraulic support
PendingCN112031851AHeight adjustableAngle adjustableMine roof supportsGrain treatmentsMining engineeringJackscrew
The invention relates to the technical field of top coal caving, in particular to a light top coal caving hydraulic support. The light top coal caving hydraulic support comprises a base, an adjustingframe, a crushing mechanism and a driving mechanism; the adjusting frame is arranged on the upper side of the base, the crushing mechanism and the driving mechanism are arranged on the adjusting frame, and the crushing mechanism is driven by the driving mechanism; and four front hinged supports and two rear hinged supports are arranged on the base, each front hinged support is hinged to a main jack, and a cross-shaped sliding rail is arranged above the base. According to the light top coal caving hydraulic support, the four inclined main jacks are arranged below the cross-shaped sliding rail,the main jacks are connected with the cross-shaped sliding rail in a sliding mode through first sliding blocks, two inclined auxiliary jacks are arranged below a transverse sliding rail, the auxiliaryjacks are connected with the transverse sliding rail in a sliding mode through second sliding blocks, and when the main jacks and the auxiliary jacks stretch out and draw back, the sliding blocks canbe driven to move along the sliding rails, so that the cross-shaped sliding rail and the transverse sliding rail move.
Owner:张帅
Exterior awning
InactiveCN102741487AEasy accessImprove lateral supportSunshadesLighting support devicesEngineeringFood waste
The present invention relates to an exterior awning, and more specifically, to an exterior awning wherein an illumination means and a rainwater-collecting means are installed on a support member for supporting awnings of outdoor bicycle racks, passages, parking lamps, separate food waste collectors, steel structures, elevators, outer window walls, and front doors of houses or buildings, such as a bracket which supports awnings, so that the illumination means and the rainwater-collecting means selectively provide an illuminating function and a rainwater-collecting function in addition to an inherent supporting function.
Owner:安基丰 +1
Air conditioner indoor unit
PendingCN110726176AImprove lateral supportIncrease clamping forceLighting and heating apparatusHeating and ventilation casings/coversGear wheelEngineering
The invention provides an air conditioner indoor unit which comprises a unit body. A panel is arranged at the front portion of the unit body. A sliding door mechanism is arranged on the outer side ofthe panel. The sliding door mechanism comprises a movable door and sliding assemblies, and due to the sliding assemblies, the movable door can slide relative to the panel. Each sliding assembly comprises an installation seat, a driving device, a transmission gear and a sliding guiding transmission bar, wherein the sliding guiding transmission bar is fixed between the installation seat and a fixingseat of the driving device, multiple first vertical balls are symmetrically arranged at the upper end and the lower end of the installation seat, multiple second vertical balls are symmetrically arranged at the upper end and the lower end of the fixing seat, the distance between every two oppositely arranged first vertical ball and second vertical ball is 2 mm-20 mm, and the first vertical ballsand the second vertical balls are in rolling fit with the sliding guiding transmission bar. Friction between the vertical balls and the sliding guiding transmission bars is reduced, the panel is prevented from being scratched, and opening and closing smoothness of the movable door is improved, and labor is saved.
Owner:HISENSE (SHANDONG) AIR CONDITIONING CO LTD
Method for installing door operating apparatus
ActiveUS20110302848A1Improve mechanical propertiesImprove lateral supportBuilding braking devicesMan-operated mechanismMoistureContamination
Owner:OPCON INT HLDG
Device for protecting the foot of a vehicle driver in the event of frontal impact
Owner:PEZHO SITROEN AUTOMOBILS SA
Novel low-residual-deformation multiple-yield-point all-steel buckling restrained braces
InactiveCN107460965ALight weightReduce residual deformationBridge structural detailsProtective buildings/sheltersIn planeResidual deformation
The invention relates to a novel all-steel buckling constraint support with low residual deformation and multiple yield points, which is composed of a core material, a constraint plate, a filler plate and high-strength bolts. Among them, the core material is a metal core material composed of steel with a low yield point and high-strength steel, and the filler plate and the restraint plate are connected by bolts. The core material is wrapped in the filling and restraining plate to limit the in-plane and out-of-plane deformation of the core material, so as to achieve the effect of improving the deformation capacity and cumulative plastic energy dissipation capacity of the support under hysteretic loading such as earthquakes. Secondly, the unique core material design can make the core material have multiple yield points and reduce the axial residual deformation of the core material, thereby effectively reducing the residual deformation between the structural layers and facilitating the post-earthquake repair of building structures or bridge structures. In addition, the new low residual deformation multi-yield point buckling-restrained brace has the characteristics of light weight, which can reduce its own weight, thereby reducing the seismic force of the structure. At the same time, the support stiffness is small, which is beneficial to avoid excessive burden on connected nodes and adjacent components.
Owner:TONGJI UNIV
Manicure foil and process for producing same
ActiveCN109572106AImprove lateral supportAvoid local deformationLaminationLamination apparatusSilica gelAluminum foil
The invention discloses a manicure foil which comprises an aluminum foil and a cotton strip. The aluminum foil and the cotton strip are adhered with each other by a composite layer, and a support layer is arranged between the composite layer and the cotton strip; the support layer comprises a silica gel filled portion, a plurality of hard supports are transversely arranged in the silica gel filledportion, and thermosetting resin rods are arranged between the adjacent hard supports in a connected manner. The manicure foil has the advantages that the shortcomings in the prior art can be overcome by the aid of the manicure foil, and the shaping stability of the manicure foil can be improved.
Owner:ZHUOZHOU HAOYUAN FOIL IND
Foundation pile structure
InactiveCN109252534APlay a positioning roleAvoid skewBulkheads/pilesStructural engineeringGuide tube
The invention relates to the technical field of foundation reinforcement structures, in particular to a foundation pile structure. A tubular foundation pile body of which a side is connected with a blade-shaped reinforcing connector replaces a traditional steel cage structure, when the foundation pile body descends into a pre-piling hole, a blade is in contact with the inner wall of a pile hole and downwards cut apart part of the inner wall of the pile hole, on the one hand, a foundation pile positioning effect is achieved, skewing caused during descending of a foundation pile is avoided, on the other hand, lateral fixation to the foundation pile is reinforced during concrete pouring, concrete is poured to the cavity of the foundation pile body by pressurization, thus, the concrete is extruded towards the side wall of the pile hole through various guide tubes to form nodular concrete, transverse supporting of the foundation pile is further reinforced, particularly, after a foundation with loess, floury soil and cohesive soil which have over high collapsibility and compressed deformation uses the foundation pile structure, the carrying performance of a foundation layer can be greatly improved, and soil mass sedimentation is avoided.
Owner:福建博海工程技术有限公司
Web plate perforated profile steel partially-wrapped recycled concrete beam and construction method thereof
InactiveCN111962766AEasy to reinforceImprove solo performanceLoad-supporting elementsBuilding material handlingEarthquake resistanceConcrete beams
The invention is applicable to the technical field of structural engineering, and provides a web perforated profile steel partially-wrapped recycled concrete beam and a construction method thereof. The beam includes a profile steel, wherein a plurality of web plate openings are formed in a web plate of the profile steel in an array manner; and reinforcing assemblies which are arranged in the profile steel and are arranged on the two sides of the web plate. In addition, the profile steel is filled with recycled concrete. The beam has the advantages of being high in bearing capacity, good in anti-seismic property and capable of saving steel, and has wide application prospects.
Owner:EAST CHINA UNIV OF TECH +1
Fabricated decoration and heat preservation integrated wallboard
PendingCN114704042AEfficient assemblyQuick Gathering DockingCovering/liningsLighting and heating apparatusEngineeringIndustrial engineering
The invention discloses an assembly type decoration and heat preservation integrated wallboard, and particularly relates to the technical field of integrated wallboards, the assembly type decoration and heat preservation integrated wallboard comprises four wallboard frames, an arc-shaped hooking groove is formed in one side of each wallboard frame, and a hooking mechanism is installed in each arc-shaped hooking groove; the hooking mechanism comprises an arc-shaped embedded concave block arranged in the arc-shaped hooking groove, an arc-shaped connecting strip is connected to one side of the arc-shaped embedded concave block, a concave block is installed on one side of the arc-shaped connecting strip, and a supporting shaft is connected into the concave block. By adopting the hanging mechanism, when a group of four wallboard frames are spliced, climbing operation is not needed, bolts are not needed for installation one by one, and movement of multiple points towards the circle center position can be rapidly achieved, so that when a group of wallboard frames are spliced, efficient assembly can be achieved, the assembly efficiency is higher, large-range movement and splicing by personnel are not needed, and splicing is more convenient.
Owner:CHINA SHANXI SIJIAN GRP
Processing method of gastrodia elata noodle
The invention relates to the technical field of noodle processing, especially to a processing method of a gastrodia elata noodle. The method includes: S1. daubing; S2. gastrodia elata treatment; S3. dough kneading; S4. water steaming; S5. rolling; and S6. strip cutting. According to the method provided by the invention, antisticking treatment is carried out before dough kneading, and gastrodia elata water is added in twice to reduce the adhesion of the mixture of flour and gastrodia elata water. At the same time, a lotus leaf is employed to wrap the dough so as to improve the taste of the gastrodia elata noodle.
Owner:ZUNYI XIANREN YANZHONG CULTURE
Quick-mounting dry wall brick
PendingCN114232930AImprove stabilityInhibit sheddingCovering/liningsFlooringBrickStructural engineering
The invention discloses a fast-assembly dry-type wall brick which comprises a first bottom plate connected with a wall surface, and the first bottom plate and a second bottom plate are assembled to form a planar integrated structure; the supporting plate is mounted at the front end of the outer surface of the second bottom plate, a limiting plate for limiting is mounted at the front end of the outer surface of the supporting plate, and clamping plates for equidistant elastic clamping are mounted at the rear end of the outer surface of the second bottom plate. According to the fast-assembly dry-type wall brick, the supporting plate which is stably used is arranged, the limiting plate is assembled to assemble the dry-type wall brick body, the length of the second bottom plate is larger than that of the first bottom plate, the second bottom plate, the supporting plate and the limiting plate are integrated, and a clamping plate and a clamping block which have the positioning and nesting functions are arranged at the rear end of the outer surface of the second bottom plate; and the clamping blocks with the sawtooth-shaped structures and the easy-to-disassemble blocks with the inclined structures are stably clamped in the clamping plates, so that falling is prevented, and the use stability of the overall structure of the first bottom plate is improved.
Owner:广西宇邦建筑科技有限公司
Exterior awning
InactiveCN102741487BEasy accessImprove lateral supportSunshadesLighting support devicesEngineeringFood waste
The present invention provides an outdoor awning, wherein a lighting device and a sink part are installed on a supporting part for supporting the awning, such as a bracket, which can optionally provide lighting in addition to the original supporting function Function and the function of collecting and diverting rainwater, canopies are often installed outdoors on bicycle racks, arcades, aprons, food waste separation stations, steel structures, bus or taxi stands, houses or buildings with windows On an exterior wall or front door.
Owner:安基丰 +1
A front wheel suspension structure of an electric wheelchair
InactiveCN108852660BImprove driving safetyReasonable structureWheelchairs/patient conveyanceWheelchairVehicle frame
The invention discloses a front wheel hanging structure of an electric wheelchair. The front wheel hanging structure comprises a main wheelchair frame, a right front wheel, a right lower swing arm, aleft hanging electric pushing rod, a secondary wheelchair frame, a differential mechanism, a connecting frame, a left upper swing arm, a left damping spring, a left lower swing arm, a left front wheelsupporting frame, a left front wheel supporting frame, a left front wheel, a motor frame, a driving motor and a left transmission shaft; the connecting frame is firmly connected with the secondary wheelchair frame, the secondary wheelchair frame, the connecting frame, the left lower swing arm, a left upper connecting rod and the left front wheel supporting frame from a parallelogram mechanism; the left upper swing arm and the connecting frame form a revolute pair, the left damping spring is installed between the left upper swing arm and the left lower swing arm, and a left suspending electricpushing rod is installed between the connecting frame and the left upper swing arm; a connection structure between the right front wheel and the wheelchair frames is same with a connecting structurebetween the left front wheel and the wheelchair frame, the main wheelchair frame is firmly connected with the secondary wheelchair frame, the motor drives the rotation of the left front wheel and theright front wheel through the differential mechanism, and a lithium battery pack is installed in the main wheelchair frame. According to the front wheel hanging structure, not only can the comfort ofa user be ensured, but also the safety of the running is improved.
Owner:冯英
Noise reduction vibration isolator for subway
ActiveCN112048946BImprove lateral supportImprove the vibration isolation effectRailway tracksIsolatorClassical mechanics
The application discloses a subway noise reduction vibration isolator, which includes an upper support plate (1) supporting the road slab and a lower base plate (2) arranged on the base concrete, the upper support plate (1) and the lower base plate ( 2) Arranged in parallel, between the upper support plate (1) and the lower bottom plate (2) there is a cushioning pressure-bearing component and a pressure-bearing guide component; the middle part of the pressure-bearing guide component is provided with a cavity, and the cushioning pressure-bearing component Set in the cavity in the middle of the pressure guide assembly. The invention has the advantages of improving the lateral support force of the rubber vibration isolator to the steel rail and the floating plate, and ensuring the supporting effect and the vibration isolation effect of the whole vibration isolator.
Owner:JIANGSU QIHAO PRECISION MACHINERY
Subway noise reduction vibration isolator
ActiveCN112048946AImprove lateral supportGuaranteed support effectRailway tracksEngineeringMechanical engineering
The invention discloses a subway noise reduction vibration isolator. The subway noise reduction vibration isolator comprises an upper bearing plate (1) and a lower bottom plate (2); the upper bearingplate (1) is used for bearing a road plate, the lower bottom plate (2) is arranged on base concrete, the upper bearing plate (1) and the lower bottom plate (2) are arranged in parallel, and a vibration buffering and pressure bearing assembly and a pressure bearing guide assembly are arranged between the upper bearing plate (1) and the lower bottom plate (2); and a cavity is formed in the middle ofthe pressure bearing guide assembly, and the vibration buffering and pressure bearing assembly is arranged in the cavity in the middle of the pressure bearing guide assembly. The subway noise reduction vibration isolator has the advantages that the transverse supporting force of a rubber vibration isolator on a steel rail and a floating slab is improved, and the supporting effect and the vibration isolation effect of the whole vibration isolator are guaranteed.
Owner:JIANGSU QIHAO PRECISION MACHINERY
A positioning device for a segment demoulding device
ActiveCN111590742BEven by forceExtended service lifeDischarging arrangementAuxillary shaping apparatusLine sensorElectric machinery
A positioning device of a segment demoulding device, which is arranged on the panel of a vacuum suction cup, includes a motor, a worm, a rotating support component, a positioning head, a positioning rubber sleeve, a fixing head, a fixing screw, a control device and a light sensor, wherein the positioning The head includes a flange in the middle and a cylindrical structure set on both sides of the flange. The cylindrical structure on one side is fitted into the rotating support component, and the outer side of the cylindrical structure on the other side is fitted with a fixed head and a fixed screw to fit the positioning rubber sleeve. , the light sensor will sense the bright-dark-bright process during each drawing process, and the control device detects the end of the drawing process through the light sensor, the control device controls the motor to rotate, and drives the positioning rubber sleeve to rotate at a fixed angle, The positioning device can change the force-bearing position of the positioning sleeve on the positioning head according to the number of times of use, and can regularly remind the replacement of the positioning sleeve that has reached the end of its service life.
Owner:WEIFANG UNIV OF SCI & TECH
A Construction Method to Prevent Resonance Damage
ActiveCN103437558BAvoid resonance damageAvoid damaging cracksBuilding material handlingFalseworkSupporting system
The invention relates to a construction method capable of avoiding resonance damage. The construction method includes the steps that external scaffolds are constructed on the ground outside floors, internal vertical supports, beam formwork supports and floor supports are constructed among the floors, the external scaffolds, the vertical supports, the beam formwork supports and the floor supports jointly form an overall mesh supporting frame, arched mesh supporting structures are constructed between the upper layer floors and the lower layer floors of the overall mesh supporting frame, the arched mesh supporting structures are supported by a plurality of adjustable slant supporting frames, and the two ends of the plurality of slant supporting frames are installed on adjacent or diagonal vertical columns respectively. An overall arched mesh supporting system is simple in structure, easy to demount and mount, uniform in stress, and suitable for being popularized and applied to cast-in-place concrete beam, plate and column formwork erection processes, the quality of construction is obviously improved, production efficiency is improved, and the practical effect and the economic effect are good.
Owner:STATE GRID CORP OF CHINA +1
Old wall structure after repairing of ancient building and righting and reinforcing method of old wall structure
PendingCN114809710AAvoid leaningIncrease widthProtective foundationBuilding repairsBrickArchitectural engineering
The invention discloses an old wall structure after ancient building repair and a righting and reinforcing method thereof.The structure comprises an old wall body and an original foundation, the old wall body comprises an inner side wall body, an outer side wall body and a broken brick sandwich layer, a plurality of vertical reinforcing piles and inclined reinforcing piles are arranged on the two sides of the original foundation at intervals, a reinforcing foundation is installed on the inner side wall body, and a reinforcing pile is installed on the outer side wall body; the bottom of the reinforced foundation is connected with the original foundation through supporting pieces; a plurality of vertical supporting columns are arranged on the side face of the inner side wall body, one end of the bottom of each vertical supporting column penetrates through the wall body to be located on the outer side of the outer side wall body, and the method comprises the steps of original foundation reinforcement, old wall body reinforcement, righting and reinforcing device installation, old wall body righting and grouting and old wall body reinforcement. The device is simple in structure, convenient to construct, assemble and disassemble, good in centralizing stability and convenient to adjust, synchronous centralizing of the inner side and the outer side of the wall body is achieved through the method, the overall stability of the centralized old wall body is improved, and the overall integrity of the wall body is enhanced.
Owner:HUAJIANG CONSTR OF CHINA CONSTR FIRST BUILDING GROUP CORP +2
A stable cable clamp capable of adapting to different cable diameters
ActiveCN113629625BImprove stabilityGuaranteed stabilityElectrical apparatusScrew threadElectric cables
The invention discloses a stable cable clamp capable of adapting to different cable diameters, which belongs to the technical field of cable support clamps, and comprises a main support body and a side support body, and the side support body is fixedly installed on the side wall of the main support body. The interior of the main support body is horizontally fixedly installed with a horizontal frame, the interior of the main support body is rotated and installed with a stable positioning assembly, and the internal thread of the main support body is equipped with an adjusting stud; in the present invention, by There is a stable positioning component inside. During installation, the threads of the first positioning screw and the second positioning screw are automatically snapped into the locking holes on both sides of the structure in the installation area through the joint action, that is, the rapid installation and positioning of the overall structure is completed. Any other parts and accessories are used, and no installation tools are used, that is, the installation can be completed by direct alignment. At the same time, the multi-positioning structure can realize the multi-directional positioning function, improve the stability of the fixture, and ensure the stability of the installation cable. sex.
Owner:江苏昕讯光电科技有限公司
A conveying device for wind blade production and processing
ActiveCN113636289BEasy to cleanEasy to detectControl devices for conveyorsMechanical conveyorsElectric machineEngineering
The invention relates to the technical field of wind blade production and transportation, in particular to a conveying device for wind blade production and processing, including a main support seat, an auxiliary support seat, a driving motor, an adjusting motor, a rotating motor, a hydraulic strut and an infrared distance sensor. A conveying device used in the production and processing of wind blades of the present invention is composed of a main support base and a secondary support base. A flip adjustment bracket is installed on the main support base. The flip adjustment bracket can limit the connecting end of the wind blade and cooperate with the The rotating motor can rotate and adjust the wind blades, so that the installation angle of the wind blades can be adjusted during the transportation process, which is convenient for cleaning and testing, and the functionality is greatly improved; the lateral support force of the wind blades is greatly improved, making it safe The utility model has better performance; the accuracy of adjusting the level is higher; people can adjust the distance between the main support seat and the auxiliary support seat according to the length of the wind blade, and the application range is wider.
Owner:南通艾郎风电科技发展有限公司
Instant noodles with indentations
ActiveCN101836710BSolve the problem of foamingImprove lateral supportFood preparationInstant noodleEasily Full
The invention relates to instant noodles with indentations, which can solve the problem of surface yeasting and poor gluten strength of instant lasagna in a frying process. Each instant noodle with indentations comprises a noodle body and is characterized in that indentations are pressed on the noodle body in the extending direction of the noodle body for solving the problems of surface yeasting and poor gluten strength of the noodle in the frying process and enhancing the full-bodied capability of the noodle. After the indentations are made, the boiling noodles are more easily full-bodied, taste daintier, and have improved organoleptic effect and novel and more attractive appearance.
Owner:HENAN ZHENGLONG FOOD
Pressure sore prevention inflatable mattress
PendingCN109893369AAvoid deformationPrevent rolling and shiftingNursing bedsEngineeringPressure sore prevention
The invention provides a pressure sore prevention inflatable mattress capable of preventing an inflatable mattress body from deforming and shifting. The pressure sore prevention inflatable mattress comprises the inflatable mattress body, a cloth layer, a first air channel and a second air channel, wherein the inflatable mattress body is coated with the cloth layer, the first air channel and the second air channel are connected with the edge side of the inflatable mattress body, the inflatable mattress body is divided into a basic plane bottom layer and an upper layer inflation layer, the upperlayer inflation layer is provided with a plurality of inflation parts in the length direction, the inflatable mattress body, the first air channel and the second air channel communicate, the inflatable mattress body is provided with a plurality of inflation parts in the length direction, the inflation parts are closely arrayed in the width direction of the inflatable mattress body and communicatewith the first air channel and the second air channel correspondingly at intervals, and the first air channel and the second air channel are connected with a first air pump and a second air pump correspondingly. According to the pressure sore prevention inflatable mattress, the inflatable mattress body of the inflatable mattress is provided with the basic plane bottom layer for fixing, the upperlayer inflation layer is of a pasting structure in a precast shape, thus the situation that the inflatable mattress body is shrunk in the width direction when the upper layer inflation layer moves isprevented, and the inflatable mattress is prevented from deforming and turnup shifting.
Owner:陈英豪
Features
- R&D
- Intellectual Property
- Life Sciences
- Materials
- Tech Scout
Why Patsnap Eureka
- Unparalleled Data Quality
- Higher Quality Content
- 60% Fewer Hallucinations
Social media
Patsnap Eureka Blog
Learn More Browse by: Latest US Patents, China's latest patents, Technical Efficacy Thesaurus, Application Domain, Technology Topic, Popular Technical Reports.
© 2025 PatSnap. All rights reserved.Legal|Privacy policy|Modern Slavery Act Transparency Statement|Sitemap|About US| Contact US: help@patsnap.com
