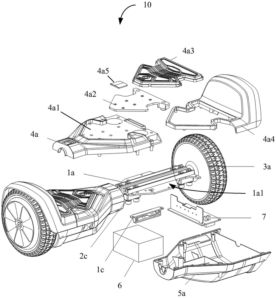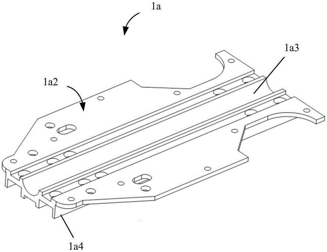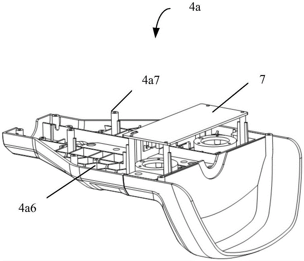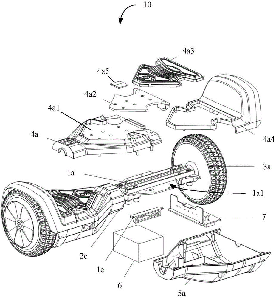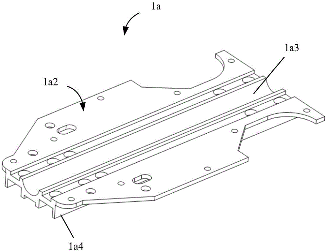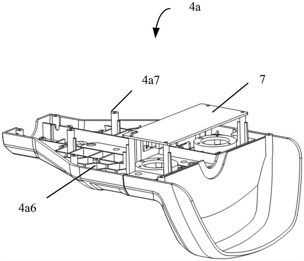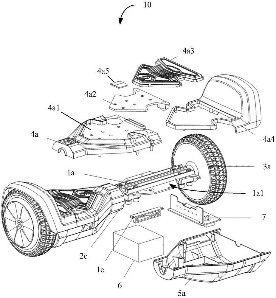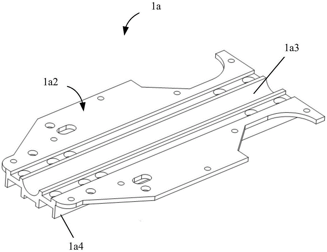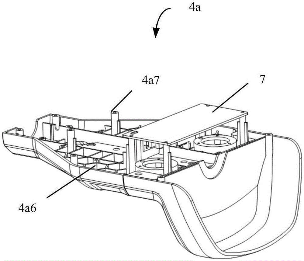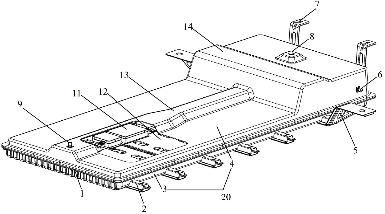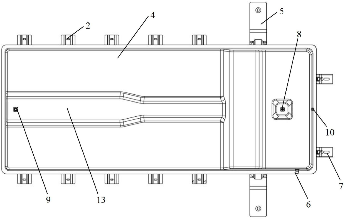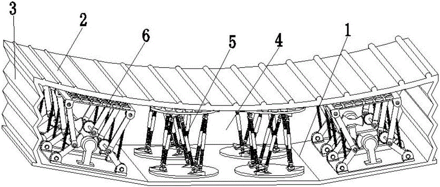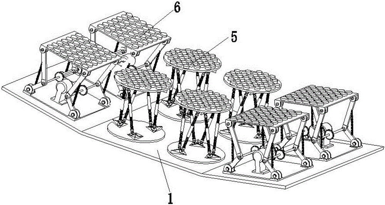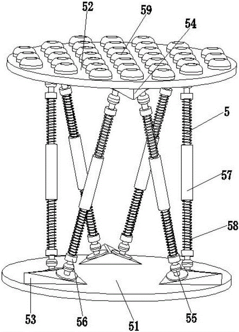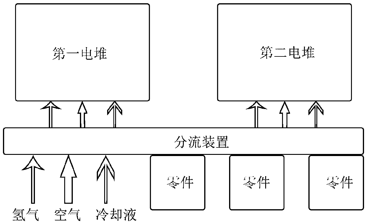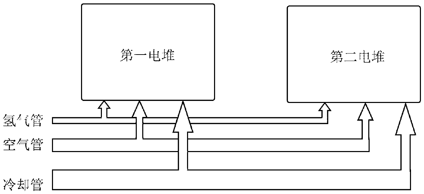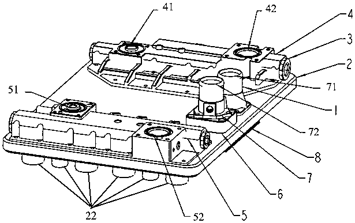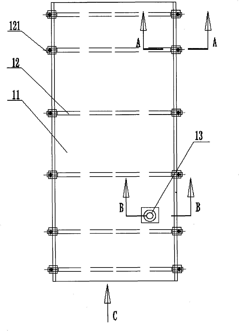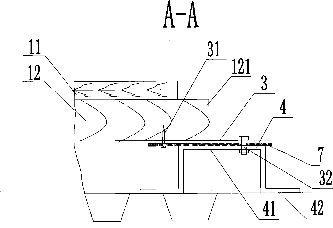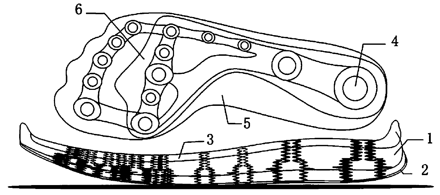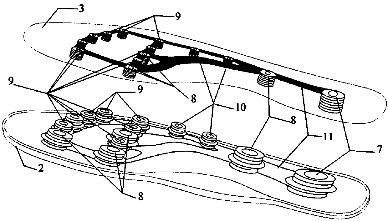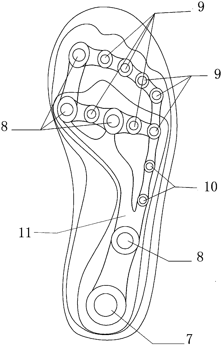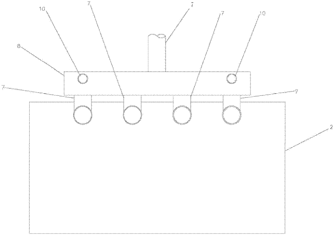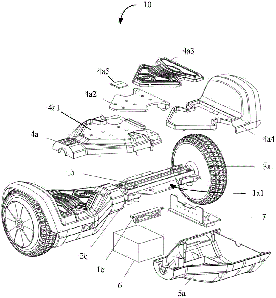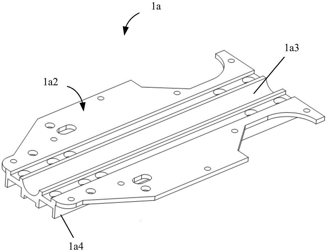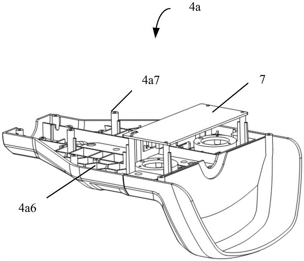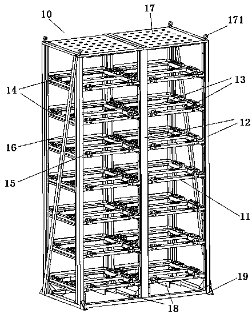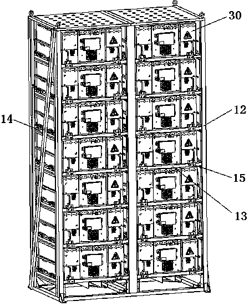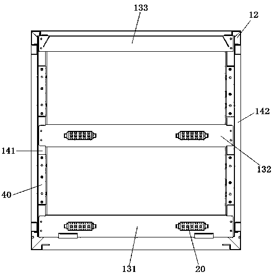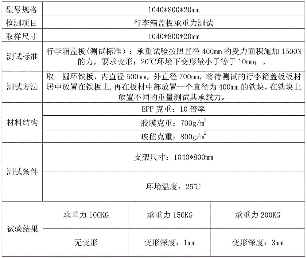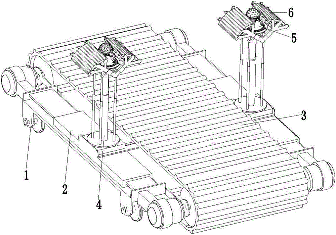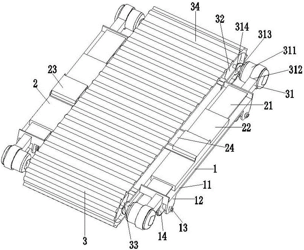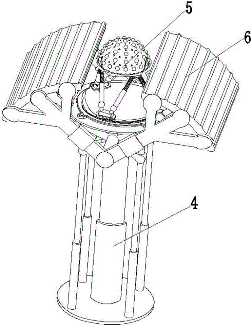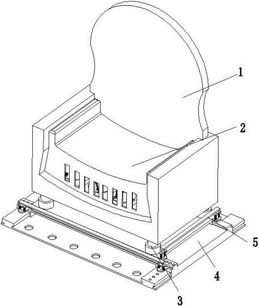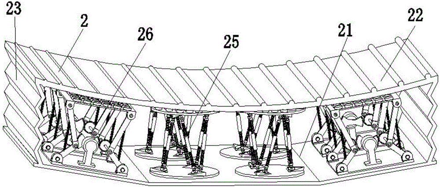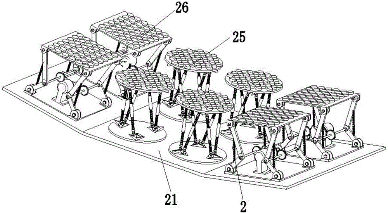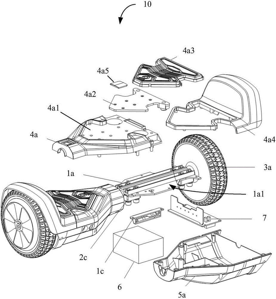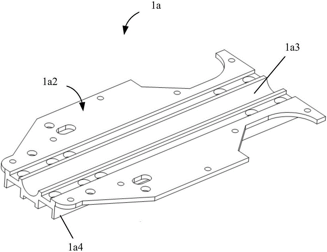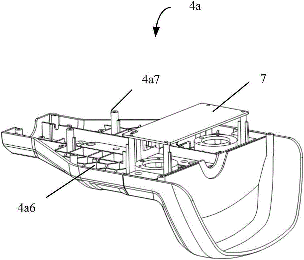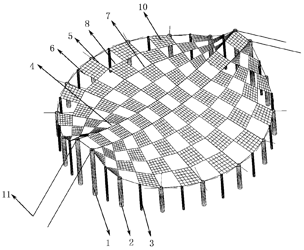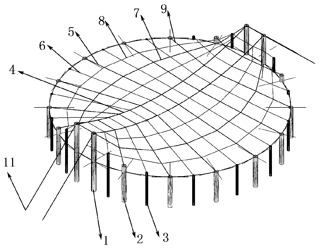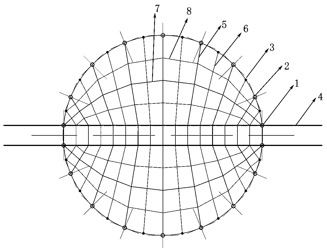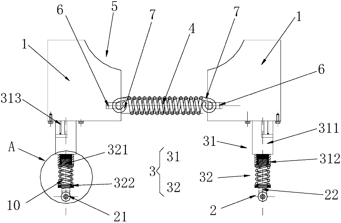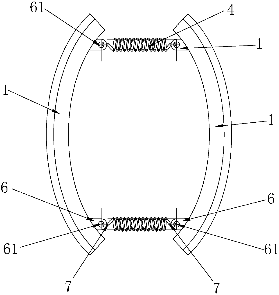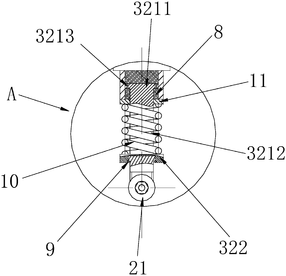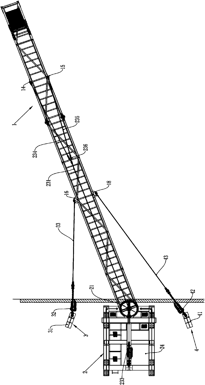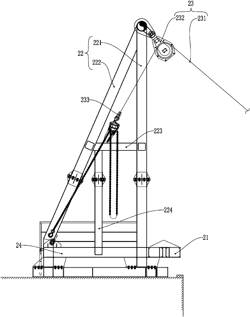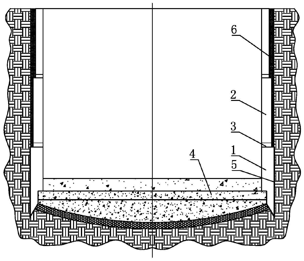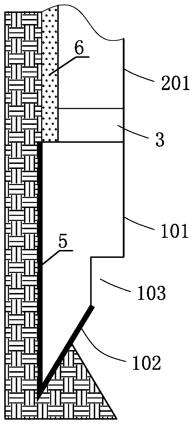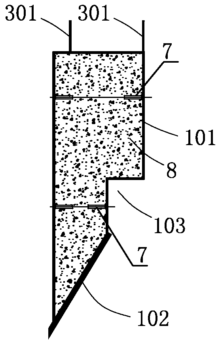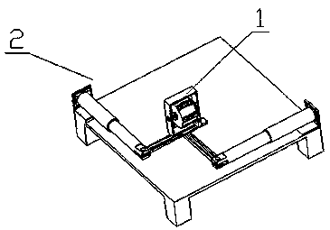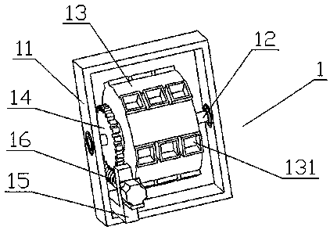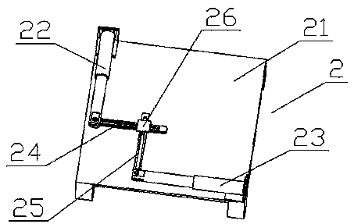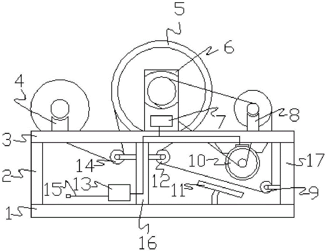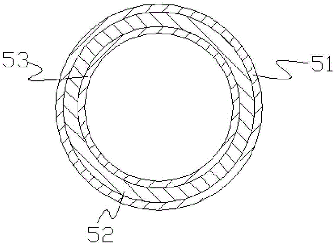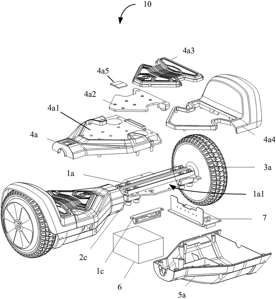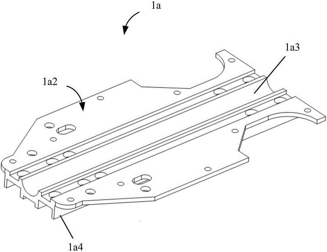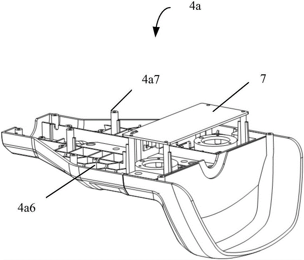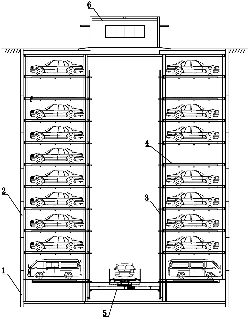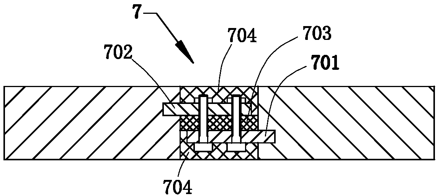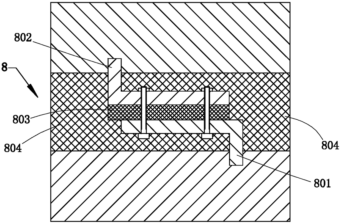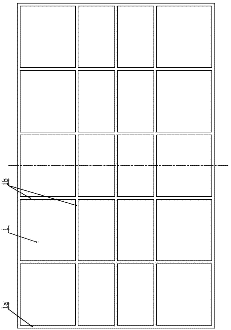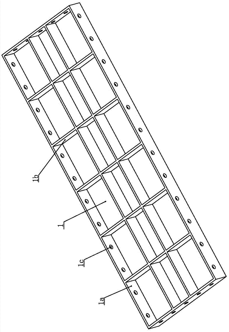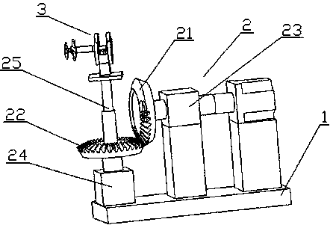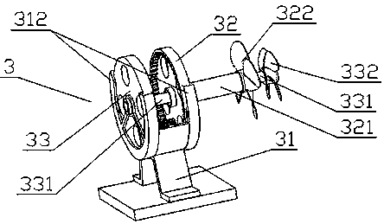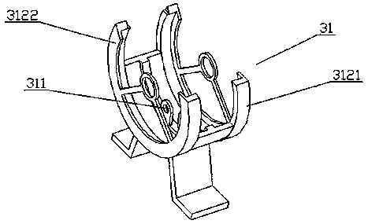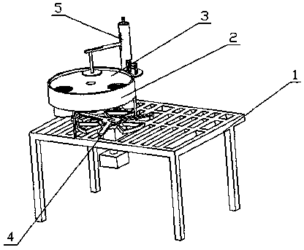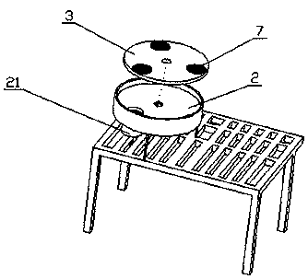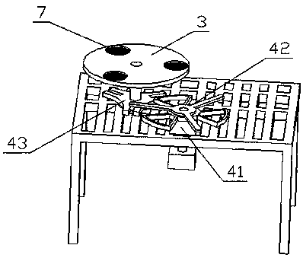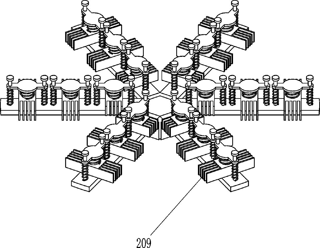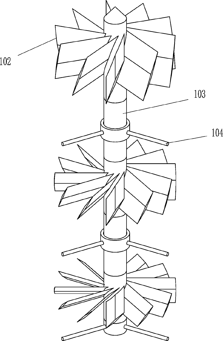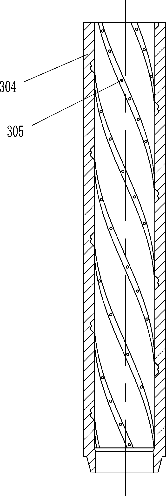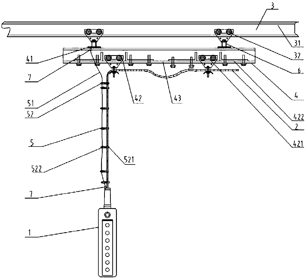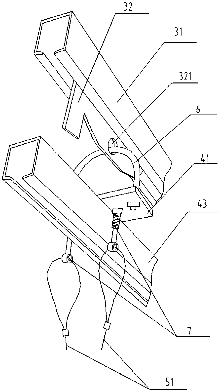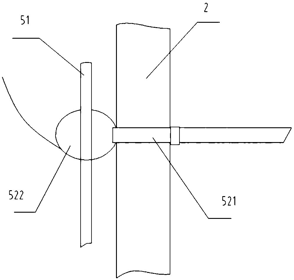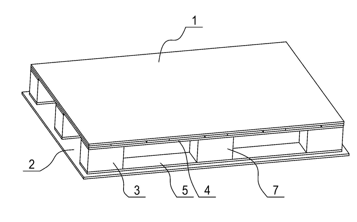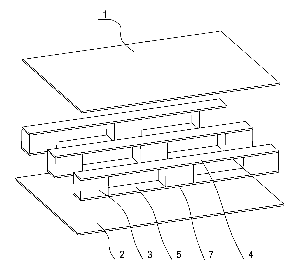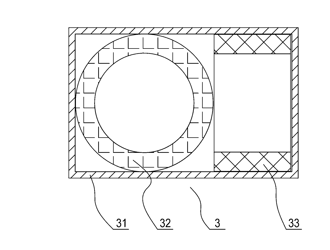Patents
Literature
138results about How to "Play a load-bearing role" patented technology
Efficacy Topic
Property
Owner
Technical Advancement
Application Domain
Technology Topic
Technology Field Word
Patent Country/Region
Patent Type
Patent Status
Application Year
Inventor
Man-machine interactive sport vehicle
ActiveCN105539665ALimit rotation anglePlay a load-bearing roleMotorcyclesBicyclesEngineeringMan machine
The invention relates to a man-machine interactive sport vehicle. The man-machine interactive sport vehicle comprises mounting plates, a rotating structure, two wheels and a hub motor, wherein the rotating structure comprises a rotating rod, a first end of the rotating rod is connected to a first mounting plate in a clamped manner, and a second end of the rotating rod is rotationally connected to a second mounting plate; the rotating angle of the rotating rod can be limited through matching of a first limiting part and a second limiting part. According to the special rotating mode, the mounting plate on one side or the mounting plates on two sides can be driven to turn by force of feet, and a user is enabled to move forwards or backwards.
Owner:HANGZHOU CHIC INTELLIGENT TECH
Man-machine interactive sport vehicle
The invention relates to a man-machine interactive sport vehicle. The man-machine interactive sport vehicle comprises mounting plates, a rotating structure, two wheels, a hub motor and a balance control system, wherein the rotating structure comprises a rotating rod, a first end of the rotating rod is connected to a first mounting plate in a clamped manner, a second end of the rotating rod is rotationally connected to a second mounting plate, that is, one end of the rotating rod is fixed, and the other end is movable, so that the first mounting plate and the second mounting plate are rotationally connected. According to the special rotating mode, the mounting plate on one side or the mounting plates on two sides can be driven to turn by force of feet, and a user is enabled to move forwards or backwards.
Owner:HANGZHOU CHIC INTELLIGENT TECH
Man-machine interactive sport vehicle
ActiveCN105539666APlay a load-bearing roleLimit rotation angleMotorcyclesBicyclesMan machineEngineering
The invention relates to a man-machine interactive sport vehicle. The man-machine interactive sport vehicle comprises mounting plates, a rotating structure, top covers, two wheels and a hub motor, wherein a first mounting plate is provided with a first groove, a second mounting plate is provided with a second groove, and the first groove and the second groove are used for accommodating a rotating rod in the rotating structure, so that the first mounting plate and the second mounting are integrated with the rotating structure to serve as a mechanical total bearing structure to perform a bearing function. Reinforcing ribs are arranged on surfaces, close to the mounting plates, of the top covers, so that when a user is located on the top covers, the top covers have good mechanical strength and can bear the weight of the user more powerfully.
Owner:HANGZHOU CHIC INTELLIGENT TECH
On-vehicle energy storage device of electromobile
InactiveCN102637913AMeet crash performance requirementsSimple structureCell component detailsSecondary cells servicing/maintenanceElectricityElectrical battery
The invention relates to an on-vehicle energy storage device of an electromobile, which comprises a battery box, a battery management system and a plurality of storage battery modules. The battery box comprises a battery box upper cover and a battery box lower box; the battery box upper cover is detachably arranged on the battery box lower box and forms seal with the battery box lower box; the battery management system and the storage battery modules are arranged in the battery box; a storage battery positive pole, a storage battery negative pole, a battery status parameter reading port, a management system maintenance port and a seal detecting port are arranged on the battery box; the storage battery positive pole is connected with the storage battery negative pole through the storage battery modules; the storage battery modules are in series or in parallel; the battery status parameter reading port and the management system maintenance port are respectively in electric connection with the battery management system; and the battery management system is respectively connected with the storage battery modules. The on-vehicle energy storage device of the electromobile disclosed by the invention has the characteristics of ingenious design, simple structure, stable performance and long service life, is dustproof, waterproof, safe and reliable and can be maintained conveniently, thereby being suitable for large-scale popularization and application.
Owner:力帆科技(集团)股份有限公司
Massage device for hip massage robot based on redundant drive double parallel mechanisms
The invention relates to a massage device for a hip massage robot based on redundant drive double parallel mechanisms. The massage device comprises a lower support plate, an upper support plate, left and right side plates, front and back side plates, six-degrees-of-freedom massage actuators and three-degrees-of-freedom massage actuators, wherein the lower support plate is formed in a manner that four rectangular plates are spliced to form an arc-shaped structure, the four rectangular plates are connected through hinges, the upper support plate is positioned just above the lower support plate, the left and right side plates are positioned between the lower support plate and the upper support plate, the front and back side plates are respectively positioned just in front of and just behind the left and right side plates, the six-degrees-of-freedom massage actuators are symmetrically mounted at the middle positions of the lower support plate, and the three-degrees-of-freedom massage actuators are respectively positioned on the left and right sides of the six-degrees-of-freedom massage actuators. The massage device can extend and draw back integrally, is good in flexibility and small in floor area, can massage the hip of the human body, can generate different massage forces according to the different massage parts of the hip, and is comprehensive in massage contact face and obvious in massage effect, so that the hip massage comfort level is improved.
Owner:THE FIRST AFFILIATED HOSPITAL OF HENAN UNIV OF SCI & TECH
Shunt integrated device for a multi-stack fuel cell engine system
The invention provides a shunt integrated device for a multi-stack fuel cell engine system. The shunt integrated device comprises a shunt plate used for bearing the weight of the system and internallyprovided with multiple flow channel grooves for guiding the directional flow of fluid, a cover plate forming a cooling flow channel together with the flow channel grooves of the shunt plate, and a hydrogen-input air-output integrated plate and a hydrogen-output air-input integrated plate which respectively form an air flow channel and a hydrogen flow channel together with the flow channel groovesof the shunt plate. Multiple stack connection ports, a coolant outlet and a coolant inlet are formed in the shunt plate. A hydrogen inlet and an air outlet as flow channel holes are formed in the other side, opposite to the cover plate, of the hydrogen-input air-output integrated plate. A hydrogen outlet and an air inlet as flow channel holes are formed in the other side, opposite to the cover plate, of the hydrogen-output air-input integrated plate. According to the invention, the beneficial effects of compact structure, flexible connection mode and good mechanical performance can be achieved through the shunt device.
Owner:上海楞次新能源汽车科技有限公司
Method for assembling railway passenger car modular floors
ActiveCN102092394AEasy to move and installImprove product qualityAxle-box lubricationRailway bodiesInteroperationRailway passenger car
The invention relates to a method for assembling railway passenger car modular floors. The method comprises the following steps: assembling a floor reference module and a floor interoperation module outside a passenger car; treating the ground of the passenger car; assembling the floor reference module; and assembling the floor interoperation module and the like. The method can effectively reduce the number of parts and components assembled on the car to ensure an orderly production environment, can improve the product quality and the production efficiency, reduce the labor intensity of workers, and finally shorten the manufacture period of the vehicle.
Owner:CRRC NANJING PUZHEN CO LTD
Disperse-contact stepwise damping sole
Owner:深圳市爵邦体育用品有限公司
Rainwater regulation and drainage and storage and utilization multifunctional integrated system and construction method thereof
ActiveCN103306359AReduce economic costsShort construction periodFatty/oily/floating substances removal devicesSewerage structuresIntegrated systemsEngineering
The invention provides a rainwater regulation and drainage and storage and utilization multifunctional integrated system and a construction method thereof and belongs to the field of rainwater regulation and drainage and storage and utilization. The rainwater regulation and drainage and storage and utilization multifunctional integrated system provided by the invention comprises a regulation reservoir main body, inspection wells, submerged pumps, water inlet lines, drain line systems and rainwater reuse line systems, wherein the regulation reservoir main body is provided with at least two hollow units capable of bearing loads; the inspection wells are arranged in the regulation reservoir main body and are led to the exterior of the regulation reservoir main body; the submerged pumps are respectively arranged in the inspection wells; the water inlet lines are connected with the inspection wells; the drain line systems are connected with the submerged pumps; the rainwater reuse line systems are connected with the submerged pumps; at least two water pores used for rainwater to flow are arranged in each hollow unit; a seepage-proofing composite geo-membrane wraps outside the regulation reservoir main body. The rainwater regulation and drainage and storage and utilization multifunctional integrated system has the advantages that the construction period is short, the construction noise is small, the influence to the environment is slight, the comprehensive cost performance is high and products and materials can be totally recycled. The rainwater regulation and drainage and storage and utilization multifunctional integrated system is an ideal scheme for solving the water accumulation problem.
Owner:BEIJING TIDELION S&I RAINWATER HARVESTING TECH CO LTD
Human-machine interaction sport car
The invention relates to a human-machine interaction sport car which comprises mounting plates, a rotary structure, two wheels and hub motors. The rotary structure comprises a rotary rod. The first end of the rotary rod is connected to the first mounting plate in a clamped mode. The second end of the rotary rod is rotatably connected to the second mounting plate. One end of the rotary rod is fixed, and the other end of the rotary rod is movable, so that the first mounting plate and the second mounting plate are rotatably connected. According to the special rotating mode, one mounting plate or the two mounting plates can be driven to twist together by force of feet of a user so that the user can move forwards or backwards. The second end of the rotary rod is provided with a sleeve so that a certain gap can be formed between the second end of the rotary rod and second pressing blocks and between the second end of the rotary rod and the second mounting plate, the second end of the rotary rod can rotate conveniently, and the rotary rod can be protected.
Owner:HANGZHOU CHIC INTELLIGENT TECH
Battery transferring frame
InactiveCN111196446AAvoid colliding with each otherPlay a protective effectLarge containersElectrical batteryControl theory
The invention relates to a battery transferring frame to solve the problems in the prior art that both time and labor are wasted and the battery is likely to be damaged when the battery is placed on the transferring frame. The battery transferring frame comprises a bearing frame, battery placing cabins, a bottom support mechanism, lateral guiding structures and limiting pieces, wherein at least one row of battery placing cabins are arranged on the bearing frame in the up-down direction; each of the battery placing cabins is provided with a cabin opening allowing the battery to enter and exit the battery placing cabin, and the cabin opening is towards the horizontal direction; the bottom support mechanism is mounted at the bottoms of the battery placing cabins and comprises a ball or an idler wheel; the ball or the idler wheel is used for being in rolling contact with the bottom of the battery; the lateral guiding structures are mounted on the two sides of the battery placing cabins; each of the lateral guiding structures comprises balls or idler wheels distributed in the depth direction of the battery placing cabins; the balls or idler wheels are used for being in rolling contact with the side walls of the batteries and directing the batteries to enter the battery placing cabins; and the limiting pieces are detachably or movably mounted at all battery placing cabins and are used for being in stop fit with the batteries in the directions entering and / or exiting the battery placing cabins.
Owner:STATE GRID TIANJIN ELECTRIC POWER +3
Novel car trunk cover plate and preparation method thereof
InactiveCN104527168AThe material is completely environmentally friendlyImprove lightweightSynthetic resin layered productsVehicle componentsEngineeringQuality assessment
The invention provides a novel car trunk cover plate and a preparation method thereof. The novel car trunk cover plate comprises an EPP foaming layer, wherein the surface of the EPP foaming layer is compounded with a first hot melt adhesive film layer, and the back of the EPP foaming layer is compounded with a second hot melt adhesive film layer; the outside of the first hot melt adhesive film layer is covered by a surface decorating layer, and the outside of the second hot melt adhesive film layer is covered by a bottom decorating layer. The used materials are completely environmentally friendly, and have no peculiar smell, any organic adhesive is not used in the production process, the in-car air quality assessment guideline is fully met, materials can be thoroughly recycled, and the lightweight of a product is enhanced by more than 50%; meanwhile, the load-bearing capacity of the product complies with the relevant weight load-bearing requirements of cars.
Owner:TIANJIN DALIN NEW MATERIAL TECH
Human armpit massaging intelligent robot
InactiveCN106038217AGood massageImprove massage comfortVibration massageBody massageAmbulation Devices
The invention relates to a human armpit massaging intelligent robot, which comprises a walking base, a moving device, a rambling device, two lifting adjusting devices, two main body massaging devices and local massaging devices, wherein the moving device is arranged between the walking base and the rambling device, and the moving device is fixedly connected to the walking base; the lifting adjusting devices are symmetrically arranged along the transverse central axis of the rambling device, and the bottom ends of the lifting adjusting devices are connected to the moving device; the main body massaging devices are fixedly arranged above the lifting adjusting devices; the local massaging devices are symmetrically arranged on the left and right sides of the main body massaging devices; and the local massaging devices are fixedly connected to the lifting adjusting devices. The intelligent robot disclosed by the invention can conduct massaging as well as air cooling and sweat dissipation on armpits of a human body, and the intelligent robot is comprehensive in massaging, significant in massaging effect and high in massaging comfort; the intelligent robot takes a good health care effect on the armpits of the human body; and the intelligent robot also promotes physical and psychological health of the human body to a certain degree.
Owner:THE FIRST AFFILIATED HOSPITAL OF SHANTOU UNIV MEDICAL COLLEGE
Redundancy double-parallel mechanism intelligent car seat with buttock massage function
The invention relates to a redundancy double-parallel mechanism intelligent car seat with a buttock massage function. The car seat comprises a seat body, a massage device, lifting support columns, a moving adjustment device and limiting devices. The massage device is located in a concave installing groove formed in the middle of a riding part of the seat body. The lower ends of the lifting support columns are fixed to the upper portion of the moving adjustment device. The limiting devices are installed on the front side and the right side end of the moving adjustment device. The overall height of the car seat can be adjusted, and use by drivers of different heights is facilitated; the whole car seat can move horizontally front and back and left and right, so that the specific position of the car seat in the using process is adjusted; the whole car seat can contract and massage the buttocks of a person, and is good in softness and small in occupied space; and massaging force generated in the massaging process is different according to different positions of the buttocks of the person, the massaging contact face is complete, the massaging effect is remarkable, and the comfort of buttock massaging is improved.
Owner:安徽信和汽车股份有限公司
Human-machine interaction sports car
ActiveCN105752238APlay a load-bearing roleRealize rotary connectionMotorcyclesBicyclesControl systemEngineering
The invention relates to a human-machine interaction sports car.The human-machine interaction sports car comprises installing plates, a rotating structure, two wheels, a hub motor and a balance control system.The rotating structure is used for connecting the first installing plate and the second installing plate and making the first installing plate and the second installing plate rotate relative to each other.Because the bottom face of the first installing plate and the bottom face of the second installing plate are provided with a first groove and a second groove respectively, the first groove and the second groove are used for containing rotating rods in the rotating structure so that the first installing plate, the second installing plate and the rotating structure can be connected into a whole and can have a weight bearing effect as a mechanics total weight bearing structure.
Owner:HANGZHOU CHIC INTELLIGENT TECH
Large-span stadium building cable membrane structure
The invention relates to the field of buildings, in particular to a large-span stadium building cable membrane structure which comprises main tower columns, stability columns and distribution columns,wherein the main tower columns are arranged in pairs; two main tower columns in the same pair are correspondingly positioned at two ends of a ceiling membrane; a main load-bearing cable is arranged between each pair of main tower columns; the stability columns and the distribution columns are arranged on the outer edge of the ceiling membrane in pairs; two stability columns or two distribution columns in the same pair are correspondingly arranged at two ends of one corresponding main load-bearing cable; a zonal stability cable is arranged between each pair of stability columns; a zonal distribution cable is arranged between each pair of distribution columns; arched stability cables or arched distribution cables are arranged on the zonal stability cables and the zonal distribution cables in an interlaced manner; and the zonal stability cables and the zonal distribution cables are combined with the arched stability cables, the arched distribution cables and the main load-bearing cablesto form a plurality of interlacing points and then to form a supporting net. The large-span stadium building cable membrane structure can be applied to a large-span stadium roof building structure; the strength is high; the dead weight is light; the distribution is uniform; the construction and the hoisting are convenient; and the cost is low.
Owner:NORTH CHINA UNIV OF WATER RESOURCES & ELECTRIC POWER
Device for storing yacht and using method of device
PendingCN108045422AAchieve stabilityRealize handlingHand carts with multiple axesElectrical and Electronics engineering
Owner:GUANGDONG POLYTECHNIC NORMAL UNIV
Seaborne accommodation ladder used for wind electricity platform
PendingCN107856815APlay a load-bearing roleReduce shakingCargo handling apparatusPassenger handling apparatusWind waveGangway
The invention discloses a seaborne accommodation ladder used for a wind electricity platform. The seaborne accommodation ladder comprises an accommodation ladder body and a fixing seat. The fixing seat is installed on a hull. One end of the accommodation ladder body is hinged to the fixing seat. The accommodation ladder body is driven by a lifting winch through a lifting steel cable to ascend anddescend. The accommodation ladder body is driven by a first steering winch through a first steering steel cable to horizontally swing to a first steering installation seat. The accommodation ladder body is driven by a second steering winch through a second steering steel cable to horizontally swing to a second steering installation seat. The accommodation ladder body is installed on the edge of adeck of the hull through the fixing seat, so that the wind electricity platform and an accommodation ship are connected, and operators can conveniently walk between the wind electricity platform and the accommodation ship. According to the shaking degree of the accommodation ladder body under the stormy wave effect, the tension applied to the accommodation ladder body by the first steering steel cable and the tension applied to the accommodation ladder body by the second steering steel cable can be adjusted, so that shakes of the accommodation ladder body are reduced.
Owner:佛山市榕岸海洋工程装备有限公司
Novel car trunk cover plate and preparation method thereof
InactiveCN104527163AMeet load-bearing requirementsPlay a load-bearing roleSynthetic resin layered productsLaminationEngineeringHot-melt adhesive
The invention provides a novel car trunk cover plate and a preparation method thereof. The novel car trunk cover plate comprises an EPP foaming layer, wherein the surface of the EPP foaming layer is compounded with a first hot melt adhesive film layer, and the back of the EPP foaming layer is compounded with a second hot melt adhesive film layer; a surface decoration layer covers the first hot melt adhesive film layer; and a bottom decoration layer covers the second hot melt adhesive film layer. Materials are completely environmentally-friendly, do not have any odor and can be recycled by 100 percent, the lightweight of the cover plate is improved by over 50 percent, and the bearing capacity of the cover plate meets the related weight bearing requirement of automobiles.
Owner:北京长城华冠汽车技术开发有限公司
Construction method of stereo garage foundation open caisson
InactiveCN109736612AReduce volumeVibration compaction is easyArtificial islandsProtective foundationSoil horizonDrainage ditch
A construction method of a stereo garage foundation open caisson comprises the following steps that S1, an underground wall body is vertically divided into a plurality of layers in the height direction, and the thickness of the upper-layer underground wall body is smaller than that of the lower-layer underground wall body; S2, the position of an open caisson is determined; S3, a drainage ditch isarranged; S4, a blade foot layer is installed, specifically, first sand grains are packed between a blade foot steel foundation unit and a soil layer along with the sinking process of the blade foot layer; S5, a module layer is installed, specifically, second sand grains are packed between a module steel foundation unit and the soil layer along with sinking of the module layer; S6, the module steel foundation unit is continuously hoisted, and the space between the module steel foundation unit and the soil layer is filled with second sand grains along with sinking of the module layer; S7, the step S6 is repeated to install other module layers until a shaft sinks to a preset depth layer by layer; and S8, bottom sealing of the open caisson is carried out. The technical problems that an underground stereo garage is long in construction period, difficult to construct, low in structural strength and high in manufacturing cost are solved, and the construction method is widely applied to stereo garage construction.
Owner:SHANDONG JIANZHU UNIV +1
Flower swing frame
The invention provides a flower swing frame and belongs to the technical of flower cultivation. The technical scheme of the flower swing frame is that the flower swing frame comprises a swing frame assembly and an adjustment mechanism, and the swing frame assembly is disposed on the adjustment mechanism. The flower swing frame has the advantages that the swing frame can place the flowers that mustbe exposed to the sun and the flowers that do not require long-term exposure to sunlight on a card slot, and a roller can be adjusted according to the habit of flowers and plants; the adjustment mechanism can adjust the whole swing frame assembly to always follow the sunlight, so that exposure time is extended, the efficiency of photosynthesis is improved, and more oxygen is released.
Owner:GUANGDONG JITONG CONSTR ENG
Drum-type textile fabric drying device
InactiveCN105544129AImprove ventilationPlay a load-bearing roleHeating/cooling textile fabricsEngineeringTextile processing
The invention relates to the technical field of textile, in particular to a drum-type textile fabric drying device. By the adoption of the device, moist fabric can be subjected to heating dehumidification and blowing and heat dissipating dehumidification, and a certain ironing effect is realized while dehumidification is achieved, so that fabric is made flat. The device comprises a transversely arranged base, wherein a first strut is vertically arranged on the upper left side of the surface of the base, a second strut is vertically arranged in the middle of the surface of the base, and a third strut is vertically arranged on the upper right side of the surface of the base; a first winding roller is arranged on the upper left side of the surface of a supporting base, an electric heating drum is arranged on the upper side of the middle of the surface of the supporting base and fixed to the supporting base through a second fixing base, a second winding roller is arranged on the upper right side of the surface of the supporting base, a motor is arranged below the right side of the supporting base, and a fan is arranged below the left side of the motor. The device is easy to operate, convenient to use and suitable for various textile processing workshops.
Owner:SUZHOU YISIDE IMPORT & EXPORT TRADE CO LTD
Man-machine interaction sport car
The invention relates to a man-machine interaction sport car which comprises installation boards, a rotating structure, two wheels, a hub motor and a balance control system. The rotating structure comprises a rotating rod, the first end of the rotating rod is clamped to the first installation board, the second end of the rotating rod is rotationally connected to the second installation board, in other words, one end of the rotating rod is fixed, the other end of the rotating rod is movable, and therefore the first installation board and the second installation board are rotationally connected. In the special rotating manner, force of the feet can be used for driving the installation board on one side or the installation boards on the two sides to be twisted together, and therefore a user moves forwards or backwards.
Owner:HANGZHOU CHIC INTELLIGENT TECH
Open caisson construction method for stereo garage
InactiveCN109083179AImprove assembly efficiencyCaisson fastArtificial islandsProtective foundationManagement systemVehicle guidance
The invention discloses an open caisson construction method for a stereo garage, and belongs to the technical field of open caisson construction. The method comprises the following steps that: S1: prefabricating cutting edge prefabricated wall bodies and standard prefabricated wall bodies; S2: flattening a place, measuring and drawing lines; S3: laying well points on the outer side of a n open caisson or laying drainage ditches and water-collecting wells on the inner side of the open caisson; S4: installing cutting edge layers; S5: installing standard layers; S6: repeating S5 to install otherstandard layers until a shaft sinks to preset depth layer by layer; S7: sealing the bottom of the open caisson; S8: installing the steel structure of the stereo garage; S9: sealing the top of the opencaisson; and S10: installing a vehicle guidance and management system. By use of the method, the technical problem of long construction period of the underground stereo garage is solved, and the method is widely applied to stereo garage construction.
Owner:DAYANG PARKING CO LTD
Composite type building framework and manufacturing method thereof
ActiveCN107060318AGuaranteed isolation effectPlay the role of isolationFlat articlesForming/stuttering elementsGlass fiberEngineering
The invention discloses a composite type building framework and a manufacturing method thereof. The composite type building framework comprises a plastic framework base material. A PP composite layer sheet is connected with a working face of the plastic framework base material in a hot mode, the PP composite layer sheet comprises a non-woven layer, a PP mixture laminated layer and a pure PP film layer which are connected into a whole part, and the pure PP film layer is connected with the upper surface of the PP mixture laminated layer in a hot mode; and the non-woven layer is connected with the lower surface of the PP mixture laminated layer in a hot mode, and the non-woven layer faces to the working face of the plastic framework base material and is connected with the working face of the plastic framework base material together in a hot mode. Firstly PP particles are extruded and melted, the PP particles are mixed with 30-50 mm fiberglass evenly to be co-extruded and enter a thermal insulated cylinder to be stored temporarily, then quantitative extrusion is conducted to fall on the PP composite layer sheet located at the bottom of a lower mould and a parison is formed after an upper mould and a lower mould are assembled, pressure-maintained and cooled; vertical walls extending upwards are arranged on the periphery of the parison, a rib plate is arranged on the upper end surface, and a composite type building framework finished product is formed after the upper mould is pressure-released and backhauled, and the parison breaks away from the upper mould and is deburred. The composite type building framework can be used repeatedly, is low in construction cost, and does not stick with concrete.
Owner:YANGZHOU SAICHUANG NEW MATERIAL TECH
Drilling device for pipe jacking construction
ActiveCN108979655AImprove stabilityExtended service lifePipe laying and repairToothed gearingsIntermittent motionEngineering
The invention provides a drilling device used for pipe jacking construction and belongs to the technical field of municipal engineering. The technical scheme includes that the drilling device comprises a base plate, an intermittent motion mechanism is arranged on the base plate, and a drilling mechanism is arranged on the intermittent motion mechanism. The drilling device has the advantages that manual soil ploughing can be replaced, working efficiency is high, and injury to the body, caused by manually lying on front to plough can be avoided.
Owner:ZHEJIANG ZHUJI CONSTR CHAIN MFG
Chemical waste liquid filter device
PendingCN108714328ASave spaceAvoid corrosionMoving filtering element filtersLiquid wasteEnvironmental engineering
The invention provides a chemical waste liquid filter device, and belongs to the technical field of chemical filter. The technical scheme includes that the device comprises a support and a supportingframe, the supporting frame is arranged on the support, a filter disk is arranged on the supporting frame, a driving mechanism is arranged on the support, used for driving the filter disk to rotate and arranged at the bottom of the supporting frame, and a taking and placing mechanism is arranged on one side of the filter disk and arranged on the support. The chemical waste liquid filter device hasthe advantages that the device can be placed in open space to filter chemical waste liquid, filter conditions are conveniently observed, a filter screen can be mounted and dismounted by the taking and placing mechanism, follow-up cleaning of the filter screen is facilitated, and the replacing efficiency can be improved by the taking and placing mechanism.
Owner:赵文华
Hydraulic jet energy-saving anti-blocking device
PendingCN109519153AEasy to separateOscillate evenlyCleaning apparatusInsulationThermal energyFriction effect
The invention relates to an anti-blocking device, in particular to a hydraulic jet energy-saving anti-blocking device. The technical problem to be solved is how to provide a hydraulic jet energy-saving anti-blocking device which effectively reduces viscosity, allows normal flow of oil, and increases production. The technical scheme is that the hydraulic jet energy-saving anti-blocking device includes a multi-stage rotary cutting particle refiner and the like. The lower side of the multi-stage rotary cutting particle refiner is detachably connected with a self-heating separator, the lower sideof the self-heating separator is detachably connected with a swirling flow generator, the swirling flow generator includes an inner rotational flow fixing frame, a multi-stage inner swirler, an arc-shaped inner swirling flow fixing seat, an outer swirling flow sleeve and a circular convex ball. Solid particles in fluid are cut and refined through the multi-stage rotary cutting particle refiner, the self-heating separator heats the fluid by converting mechanical energy of the fluid into thermal energy through the friction effect, and the swirling flow generator can better separate the particlesin the liquid under the swirling flow action.
Owner:冯鹏
Traction device for manual operator of crane
PendingCN109650257AExtended service lifeReduce usageTravelling cranesLoad-engaging elementsEngineeringVertical load
The invention discloses a traction device for a manual operator of a crane, and belongs to the technical field of explosion-proof cranes. The traction device comprises the manual operator, a cable, ahorizontal moving component, a horizontal wiring component and a vertical load-bearing component; the horizontal moving component is used for realizing horizontal movement of the traction device; thehorizontal wiring component is connected with the horizontal moving component and is used for mounting the horizontal part of the cable; and the vertical load-bearing component bears the gravity of the manual operator in the vertical direction and is arranged between the horizontal wiring component and the manual operator. The cable is complete and is free of breaking points from horizontal wiringto vertical wiring, so that explosion-proof connectors, explosion-proof junction boxes, explosion-proof gland heads and the like are omitted, the cable is easy to mount, and the cost is reduced effectively; the vertical load-bearing component has the load bearing effect while the cable is mounted, so that the service life of the cable is effectively prolonged; and the device is simple in structure and high in reliability.
Owner:EUROCRANE
Combined paper pallet
The invention discloses a combined paper pallet. The paper pallet comprises an upper bearing plate, a lower base plate and a plurality of stilts connected between the bearing plate and the base plate, wherein each stilt comprises a cuboid paper box bushing; a bearing body and at least a horizontally arranged connecting paper tube are clamped in the paper box bushing; the bearing body can bear heavy paper; and the bearing plate and the base plate are connected with the sides of the connecting paper tubes of the stilts by tapping screws. The paper pallet can be freely combined and assembled, occupies small space during storage and transport, can save the storage and transport costs and has high bearing strength.
Owner:宁波亚洲纸管纸箱有限公司
Features
- R&D
- Intellectual Property
- Life Sciences
- Materials
- Tech Scout
Why Patsnap Eureka
- Unparalleled Data Quality
- Higher Quality Content
- 60% Fewer Hallucinations
Social media
Patsnap Eureka Blog
Learn More Browse by: Latest US Patents, China's latest patents, Technical Efficacy Thesaurus, Application Domain, Technology Topic, Popular Technical Reports.
© 2025 PatSnap. All rights reserved.Legal|Privacy policy|Modern Slavery Act Transparency Statement|Sitemap|About US| Contact US: help@patsnap.com
