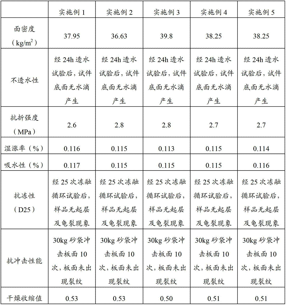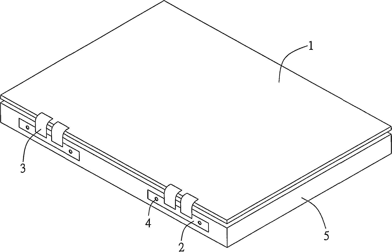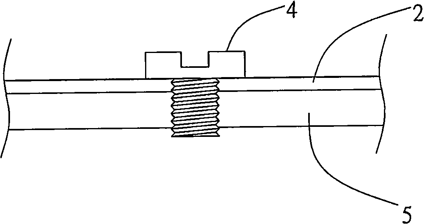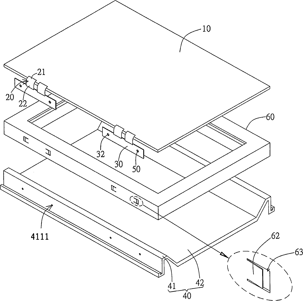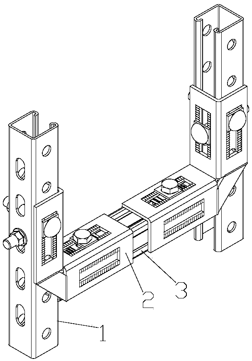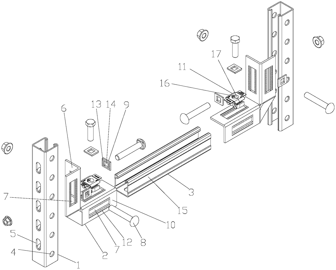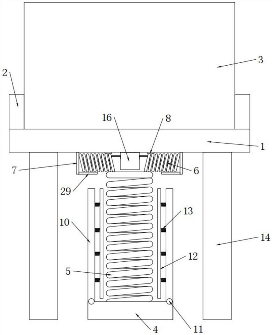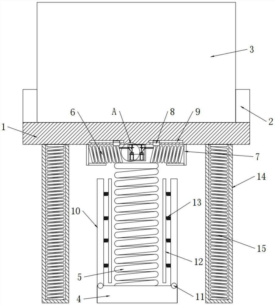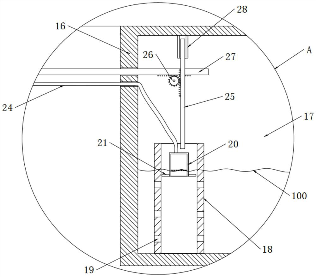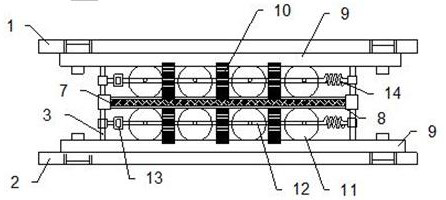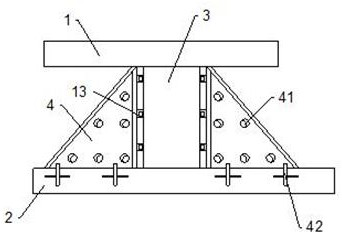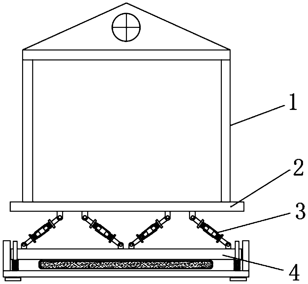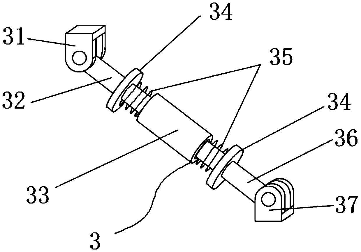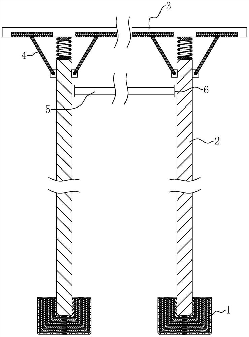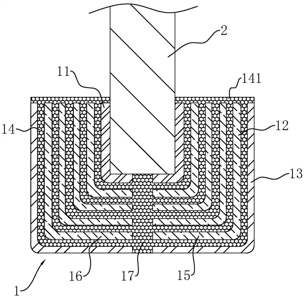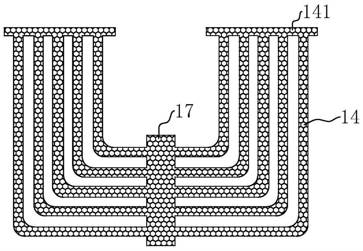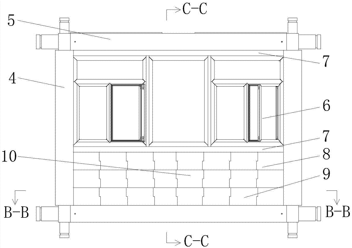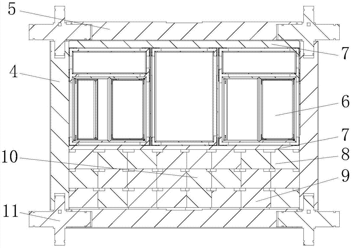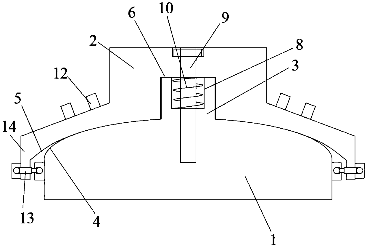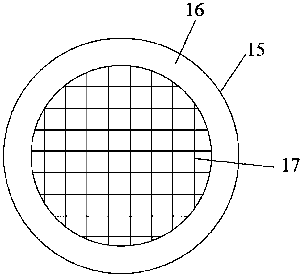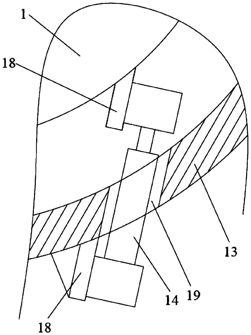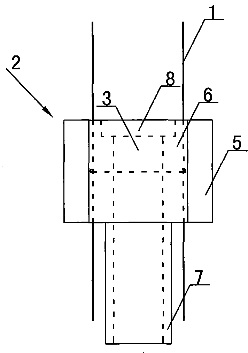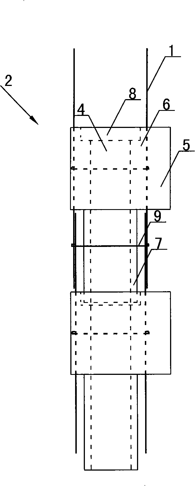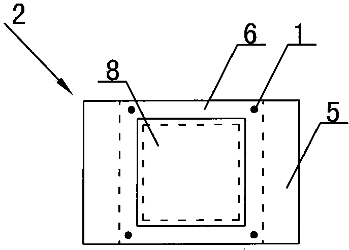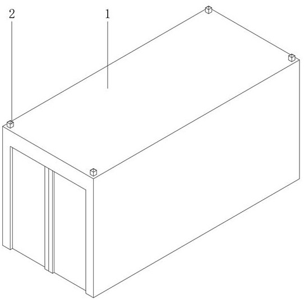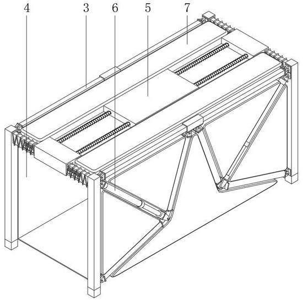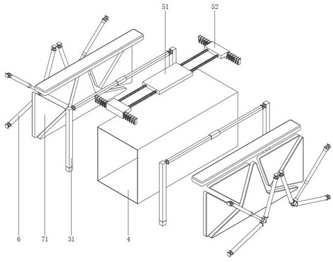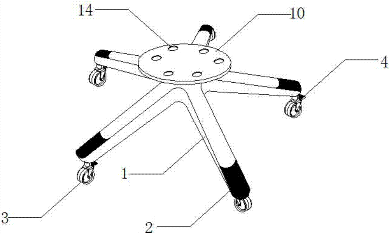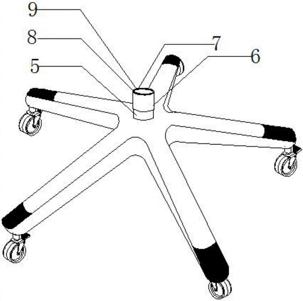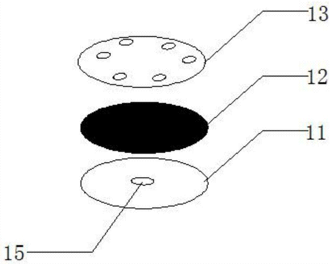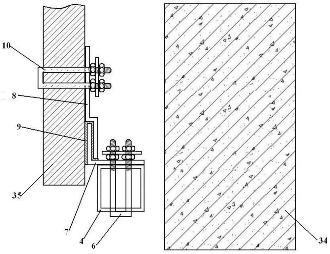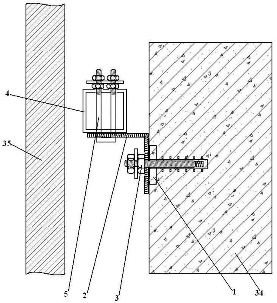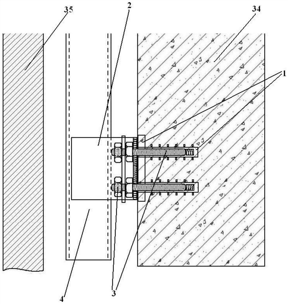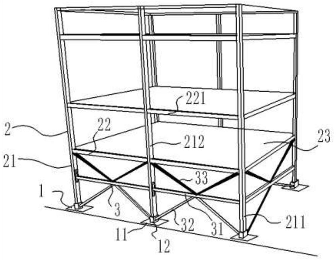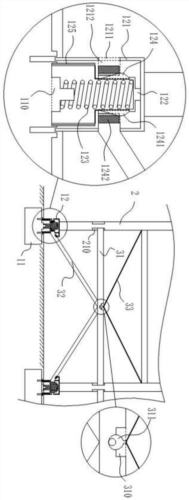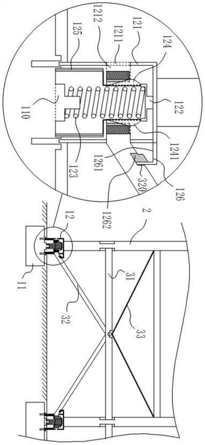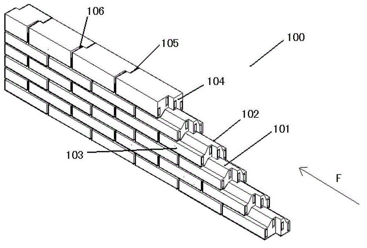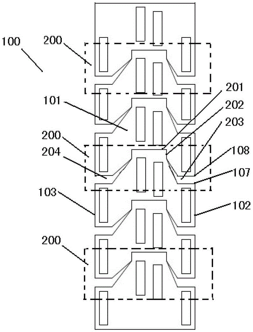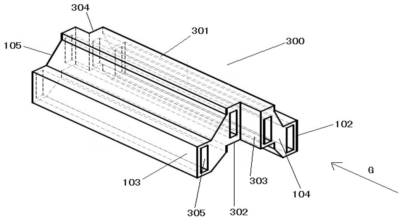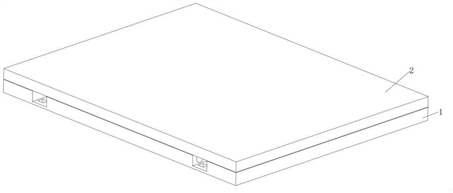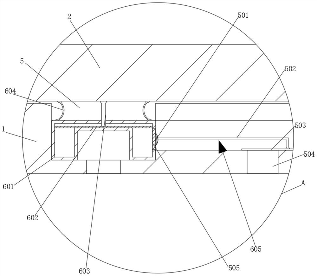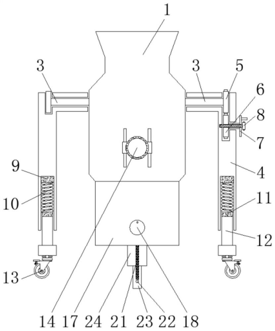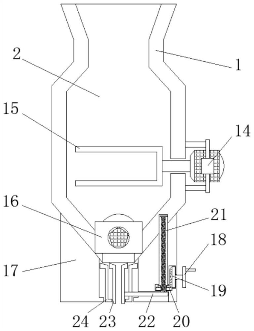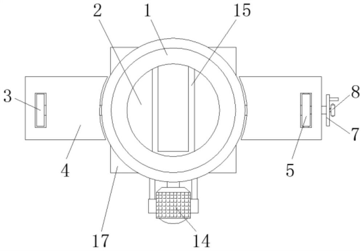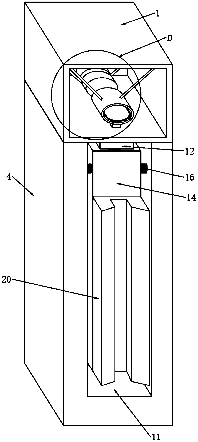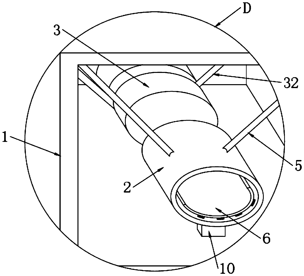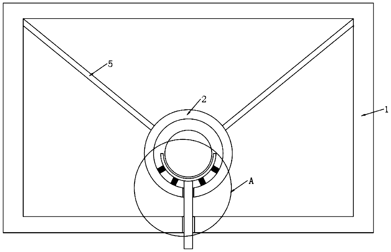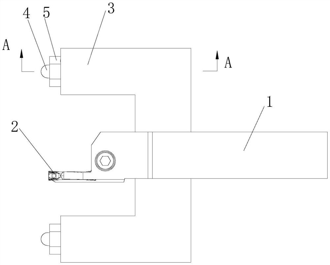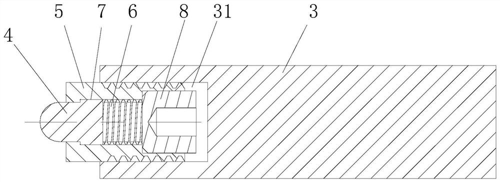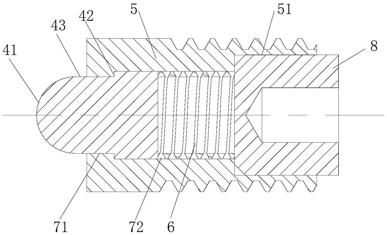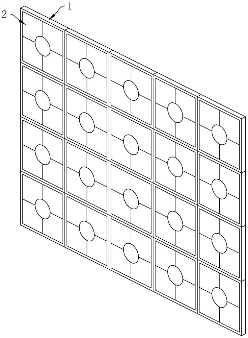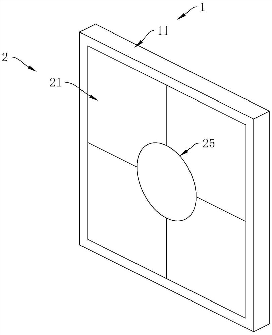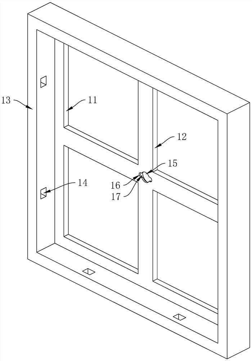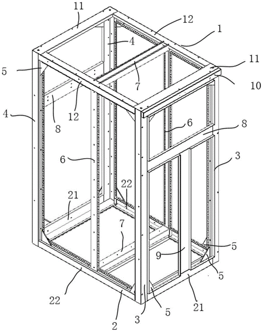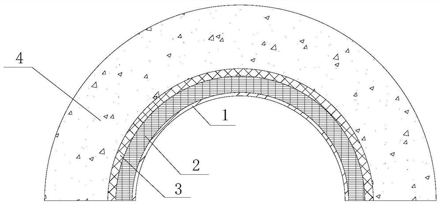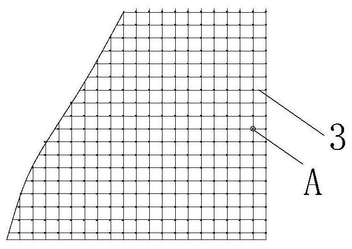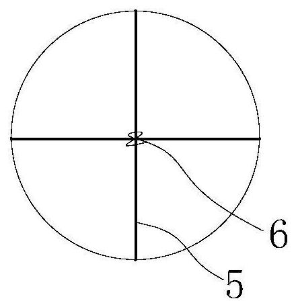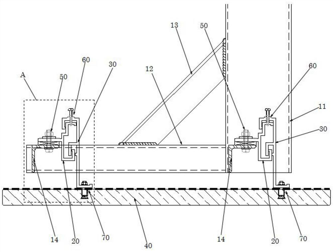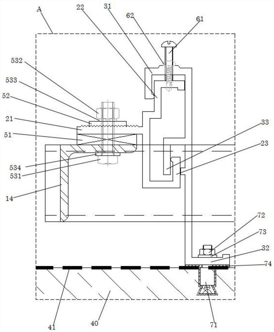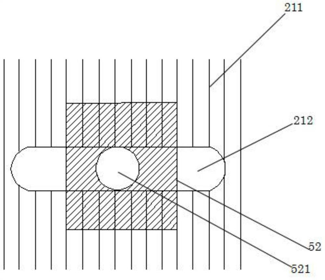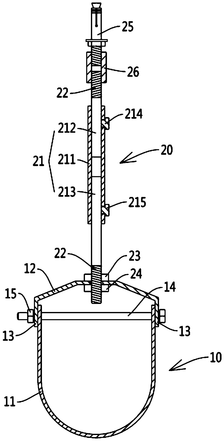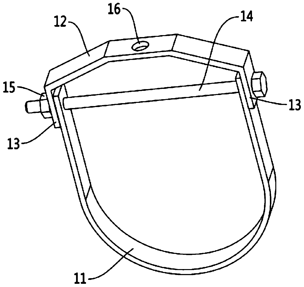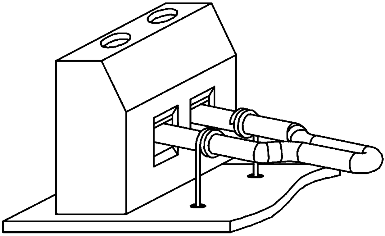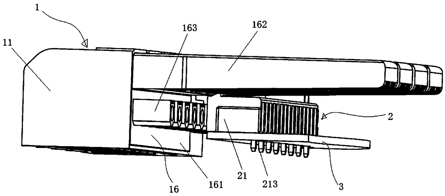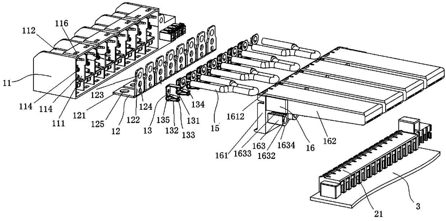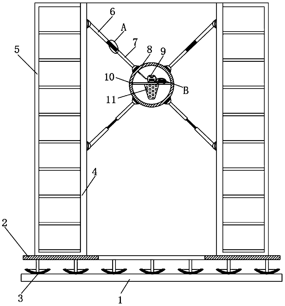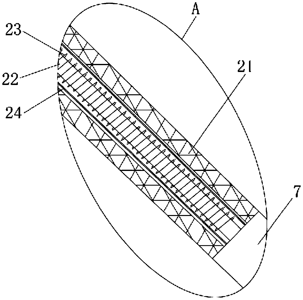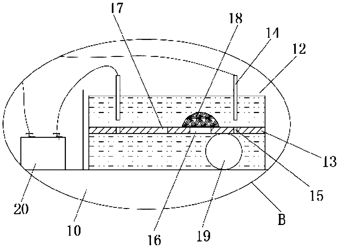Patents
Literature
45results about How to "To achieve anti-seismic effect" patented technology
Efficacy Topic
Property
Owner
Technical Advancement
Application Domain
Technology Topic
Technology Field Word
Patent Country/Region
Patent Type
Patent Status
Application Year
Inventor
Ceramsite concrete slab
The invention discloses a ceramsite concrete slab. The ceramsite concrete slab per cubic meter mainly comprises the following raw materials: 380-410kg of cement, 790-900kg,coal ash or furnace clinker, 173-180kg of ceramsite, 115-120kg of water and a wire mesh. The ceramsite concrete slab provided by the invention has high strength, freezing resistance and anti-swelling efficiency and can be used as an outer wall of a building; the ceramsite concrete slab can be made into a small size so as to meet the break joint requirement during installation, is suitable for strength during installation and rigidity requirement of the wall space and has wide applicable range; the ceramsite concrete slab achieves the anti-seismic effect in the structure, has low density, is light in mass, and has convenience in transportation and field cutting installation; and the ceramsite concrete slab has good heat preservation effect and sound insulation effect and can realize the self heat preservation function.
Owner:张息清 +1
Flat display module provided with quake-proof locking structure
The invention discloses a flat display module provided with a quake-proof locking structure. The flat display module comprises a display panel, a flexible circuit board, a printed circuit board, a backing plate, a positioning piece and an elastic spacer, wherein the display panel is provided with a signal connecting end; one end of the flexible circuit board is electrically connected with the signal connecting end, and the other end of the flexible circuit board is electrically connected with the printed circuit board; the printed circuit board is provided with a through hole; the backing plate accommodates the display panel; the flexible circuit board stretches across the backing plate, so that the printed circuit board is parallel to the backing plate; the positioning piece passes through the through hole of the printed circuit board and is locked on the surface of the backing plate, and the length of the positioning piece is greater than the thickness of the printed circuit board; the elastic spacer is arranged between the backing plate and the printed circuit board and can push the printed circuit board towards a direction far away from the backing plate, so that the printed circuit board is pressed against the positioning piece. The flat display module forms an elastic space between the printed circuit board and the backing plate and plays a role in shock resistance.
Owner:AU OPTRONICS CORP
An adjustable connecting structure between a column and a beam
InactiveCN108894322AEasy to install and debugGuaranteed bearing capacityBuilding constructionsEngineeringMaterial Perforation
The invention discloses an adjustable connecting structure of a vertical column and a cross beam, Including columns, Connectors and beam members, the upright pillar is vertically arranged, A connectoris mounted on the upright post member, A column sleeve part is arranged on the connecting piece, A sleeve part of the upright column is vertically arranged, the column sleeve part is L-shaped in shape, the side surface of the column sleeve part is provided with a plurality of long perforations, A square neck bolt and a rack cushion block are arranged on the strip rack hole, The top of the columnsleeve part is provided with a cross beam sleeve part, the cross beam sleeve part is horizontally arranged, the shape of the cross beam sleeve part is L-shaped, the side of the cross beam sleeve partis provided with a plurality of long perforations, and the shape of the cross beam part is a T-shaped groove with an opening upward. The invention can make the cross beam conveniently and quickly installed on the upright column, the connection is stable, the adjustment is convenient, the bearing effect is good, and the overall stability of the building structure is promoted, and the construction efficiency is improved. The invention is characterized in that the cross beam is conveniently and quickly installed on the upright column, the connection is stable, the adjustment is convenient, the bearing effect is good, and the whole stability of the building structure is promoted.
Owner:浙江海迈材料科技股份有限公司
Distribution box with buffer base
InactiveCN111799678AImprove buffering effectNot easy to damageNon-rotating vibration suppressionAnti-seismic devicesEngineeringShock resistance
The invention discloses a distribution box with a buffer base. The distribution box with the buffer base comprises a substrate, a side plate and a distribution box, the base is arranged below the substrate, and one side, close to the substrate, of the base is connected with a vertically arranged main spring; a suction buffer box is fixedly arranged between the two side suction springs; an inner cavity is formed in the buffer box, buffer liquid is arranged in the inner cavity, the elastic rope movably penetrates through the side wall of the buffer box and is fixedly connected to the side suction spring on the adjacent side, and one end of a transverse rack movably penetrates through the side wall of the suction buffer box and is fixedly connected to the side suction spring on the adjacent side. According to the invention, the main spring and the side suction springs which are connected with each other are arranged; firstly, shock absorption and buffering are conducted through the main spring, secondly, the main spring can transmit shock force to the side suction springs for absorption and shock resistance, finally, during shock absorption and buffering of the side suction springs, the purpose that the side suction springs absorb shock through liquid for buffering can be further achieved, and the distribution box with the buffer base is very worthy of popularization.
Owner:蚌埠普源电气科技有限公司
Shock isolation system based on rubber damping and used for high-rise building
InactiveCN112376975AReduce the magnitude of the horizontal swingShock resistanceProtective buildings/sheltersShock proofingTetrafluoroethyleneArchitectural engineering
The invention relates to a shock isolation system based on rubber damping and used for a high-rise building. The shock isolation system comprises an upper connecting plate, a lower connecting plate, adamping mechanism arranged between the upper connecting plate and the lower connecting plate and a reinforcing plate connecting the upper connecting plate to the lower connecting plate, wherein sealing plates are connected between the upper connecting plate and the lower connecting plate; a limiting column is connected between the sealing plates; a separation plate is arranged on the center of the limiting column; upper and lower ends of the separation plate are connected to tetrafluoroethylene boards; upper and lower ends of the tetrafluoroethylene boards are connected to damping mechanisms;each damping mechanism comprises a plurality of rolling shafts which connect the tetrafluoroethylene boards to the sealing plates, and are axially arranged along the limiting column, wherein the shaft centers of the outer ends of the rolling shafts are connected through connecting rods, and rubber columns are arranged in gaps of adjacent rolling shafts between the sealing plates and the tetrafluoroethylene boards. According to the shock isolation system based on rubber damping and used for the high-rise building disclosed by the invention, the rolling shafts, the rubber columns and the reinforcing plate are mutually cooperated, so that a vibration amplitude of the building is reduced, impact, on the building, of earthquake waves is resisted, and the center force-bearing degree of the building is guaranteed.
Owner:薛人芳
Steel structure building with seismic resistant capacity
InactiveCN110847407ARealize the shock absorption effectStable supportProtective buildings/sheltersShock proofingArchitectural engineeringRubber mat
The invention discloses a steel structure building with seismic resistant capacity, and relates to the field of steel structure buildings. The steel structure building includes a building body, a supporting plate, supporting structures and a seismic reduction structure. The seismic reduction structure is arranged, a rubber pad is arranged on the bottom side of a sand box, with the cooperation of extrusion springs, the seismic reduction effect of a moving plate is realized, meanwhile, fine sand is arranged inside a shrinkage sand bag, when vibration is generated at the bottom of the sand box, the fine sand inside the sand bag can be shrunk, the vibration amplitude is decreased, the vibration frequency is decreased, the effect of isolating the vibration is realized, the stability of the building body is ensured, the vibration of the building body is reduced, the effect of seismic resistance is realized, and the stable framework of the building body can be ensured; and the supporting structures are arranged, the building body can be stably supported, after vibration is generated on the top side of the supporting plate, with the cooperation of the supporting structures, the supportingplate can be supported while seismic reduction is realized, and the stable support of the building body is ensured.
Owner:ZHENGZHOU UNIV OF IND TECH
Earthquake-proof house building structure
ActiveCN113175257ATo achieve anti-seismic effectImprove seismic performanceProtective buildings/sheltersShock proofingArchitectural engineeringHouse building
The invention relates to an earthquake-proof house building structure. The earthquake-proof house building structure comprises a base, stand columns, a top beam and an earthquake-proof mechanism, wherein the base comprises an inner layer, a middle layer and an outer layer which are arranged in sequence from inside to outside, the inner end surface of the inner layer is connected with the stand column, and the outer end surface of the outer layer is connected with the ground; buffer cushion layers are filled between the middle layer and the inner layer as well as between the middle layer and the outer layer; and the earthquake-proof mechanism comprises inclined support beams with one end hinged to the stand column, vertical buffer pieces which are arranged between the stand column and the top beam and fixed sliding rods which are fixedly installed on the top beam, a plurality of inclined support beams are arranged on the stand column at equal intervals in the circumferential line, the number of fixed sliding rods correspond to that of the inclined support beams in a one-to-one mode, the other ends of the inclined support beams sleeve the fixed sliding rods in a sliding mode respectively, and the fixed sliding rods, the inclined support beams and the vertical buffer pieces are arranged in a support foot triangle shape. The earthquake-proof house building structure has the effect of increasing the earthquake-proof coefficient of a house.
Owner:浙江德正建设有限公司
Flat display module with anti-vibration locking structure
The invention discloses a plane display module with an anti-seismic locking structure. The plane display module includes a display panel, a flexible circuit board, a printed circuit board, a backplane, a positioning part and an elastic spacer. The display panel has a signal connection terminal; one end of the flexible circuit board is electrically connected to the signal connection terminal, and the other end is electrically connected to the printed circuit board; the printed circuit board has a through hole; the backplane accommodates the display panel, and the flexible circuit board straddles the backplane. Make the printed circuit board parallel to the back plate; the positioning piece passes through the through hole of the printed circuit board and is locked on the surface of the back plate, and its length is greater than the thickness of the printed circuit board; the elastic spacer is arranged between the back plate and the printed circuit board , the printed circuit board can be pushed out in a direction away from the back plate to make it collide with the positioning member. The plane display module forms an elastic space between the printed circuit board and the back plate, thereby achieving anti-vibration effect.
Owner:AU OPTRONICS CORP
Pseudo-classic architecture wall-window integrated earthquake resistant structure
InactiveCN105442726AFast construction of ancient buildingsAncient construction is convenientStrutsWallsEarthquake resistanceBrick
The invention relates to a pseudo-classic architecture wall-window integrated earthquake resistant structure. The structure comprises a girder, pillars, a wall structure and window frame structures, the wall structure is formed by jointing two or more bricks in a mortise-tenon mode, wherein mortise and tenon joint interfaces are arranged on the upper portion, the lower portion, the left portion and the right portion of each brick respectively, and the outer circumference of the wall structure is provided with mortise and tenon joint interfaces; each window frame structure comprises a window frame and a window sill, the adjacent window frames are formed by connecting wedge block mortise and tenon joints and reinforced through reinforcing hardware, the top end and the bottom end of each window frame is jointed with the corresponding window sill in a mortise-tenon mode, and the outer circumference of each window frame structure is provided with mortise and tenon joint interfaces; the wall-window integral structure is formed by jointing the mortise and tenon joint interfaces which are arranged at the outer circumference of the wall structure and the outer circumference of the window frame structures respectively, and the outer circumference of the wall-window integral structure is provided with mortise and tenon joint interfaces; the wall-window integral structure is in fitted connection with the pillars provided with mortise and tenon joint interfaces and the girder provided with concave-convex interfaces. The pseudo-classic architecture wall-window integrated earthquake resistant structure is good in collapse resistance and not prone to damage, and the structure and the materials have good earthquake resistance.
Owner:梁海森
A seismic bridge bearing
ActiveCN108643032BTo achieve the effect of rotationTo achieve anti-seismic effectBridge structural detailsVertical vibrationShock absorber
The invention discloses an anti-seismic bridge support comprising a base and an upper formwork table arranged on the surface of the base. A central support column is arranged in the middle of the base, the base surface at the periphery of the central support column is arranged as a conical surface, and an auxiliary limiting cavity is formed in the middle, corresponding to the central support column, of the upper formwork table. The auxiliary limiting cavity is arranged on the center support column in a covering mode, a positioning groove is formed in the middle of the central support column, and a guide column is arranged in the positioning groove. A strong spring is arranged between the guide column and the upper formwork table, a plurality of first shock-absorption dampers are arranged on the surface of the formwork table and penetrate through the upper formwork table to abut against the conical surface, and the first shock-absorption dampers are perpendicularly arranged on the surface of the conical surface. A side skirt edge is further arranged on the periphery of the upper formwork table, and a plurality of second shock-absorption dampers are uniformly arranged between the side skirt edge and the side edge of the base. An overhead space is formed between the conical surface and a profiling surface. The anti-seismic bridge support can dissipate transverse and vertical vibration to achieve the anti-seismic effect, and can further assist a bridge to rotate.
Owner:JIANGNAN UNIV
Construction column used for masonry structure and its production method and special precast segment
The invention provides a constructional column for a masonry structure, which is characterized in that the constructional column is mainly formed by assembling precast segments (2) with longitudinal ribs (1). The invention also provides a method for preparing the constructional column for the masonry structure and special precast segments thereof. The preparation of the constructional column according to the method has low cost, because, on one hand, the precast segments can be produced in precast component factories, have a simple production technology, and are convenient to be promoted in the precast component factories in rural areas, and the industrialized production can reduce the cost to ensure that the cost for the constructional column is reduced; on the other hand, no formwork supporting is needed during the construction of the constructional column, thereby saving the cost for raw material purchase (or the tenancy of a steel formwork) of a formwork and the labor cost such asthe manufacture, supporting and removal of the formwork and so on; and a hollow constructional column can be adopted in a low seismic fortification intensity area, the cost for a concrete material ina cavity part can be saved, and the labor cost can also be saved due to the fact that no wet operation is needed on the spot.
Owner:CHONGQING UNIV
Environment-friendly container with high anti-vibration performance
PendingCN112896815AReduce temperature exchangeTo achieve anti-seismic effectThermal insulationNon-rotating vibration suppressionClassical mechanicsStructural engineering
Owner:宣城和众集装箱有限公司
Rotation base of calender
The invention discloses a rotating base of a calender, which comprises a support foot, a rubber sheath, a roller, a brake pad, a rotating shaft, a bearing, an outer ring of a bearing, a ball, an inner ring of a bearing, a chassis, a lower chassis, a rubber pad, an upper chassis, a screw Holes and slots. The beneficial effects of the present invention are: by installing several rollers on the feet, the movement of the entire base can be facilitated; by setting some pieces on the rollers, the device can be fixed to prevent displacement when it moves to a suitable position; Rubber holsters are set on the feet, which can reduce the wear of the feet due to collisions during the movement. By setting bearings on the feet, the base can be rotated conveniently. By setting rubber pads in the middle of the chassis, it can be achieved during work. The anti-seismic effect makes the device more stable and improves the accuracy. The device has the characteristics of simplicity, flexibility and complete functions.
Owner:江苏凯威药用包装有限公司
Plate curtain wall assembling and connecting assembly
InactiveCN112814231AReduce dynamic stressReduce impact stressWallsStructural engineeringMechanical engineering
The invention discloses a plate curtain wall assembling and connecting assembly, and belongs to the technical field of curtain walls. The plate curtain wall assembling and connecting assembly comprises a double-hole reverse rotation anchoring part, an angle steel plate, a reverse rotation bolt assembly, a square steel keel, a right-angle plate, a zigzag right-angle plate, an n-shaped rubber pad and three frame-shaped screw assemblies which are sequentially assembled and connected, the double-hole reverse rotation anchoring part comprises a panel and two spiral pipes, the spiral directions of internal threads of the spiral pipes are opposite, the reverse rotation bolt assembly comprises two double-end reverse rotation bolts, a nut and a pressing piece, the spiral directions of external threads on a front screw rod and a rear screw rod of the double-end reverse rotation bolts are opposite, the frame-shaped screw rod assembly comprises a frame-shaped screw rod, a pressing piece and a nut, the spiral directions of the external threads on two end rods of the frame-shaped screw rod are opposite, the zigzag right-angle plate is a continuous right-angle-shaped steel plate, and the n-shaped rubber pad is a continuous right-angle-shaped elastic rubber plate. The plate curtain wall assembling and connecting assembly has the beneficial effects that all-around vibration reducing and anti-loosening are carried out on a plate curtain wall, and the service life and the maintenance period of the plate curtain wall are effectively prolonged.
Owner:重庆悦尼洁科技有限公司
Three-dimensional anti-seismic steel structure factory building structure
ActiveCN112459554AEnsure connection stabilityImprove securityCellarsProtective buildings/sheltersEarthquake resistanceArchitectural engineering
The invention provides a three-dimensional anti-seismic steel structure factory building structure. The three-dimensional anti-seismic steel structure factory building structure comprises a pre-buriedstructure and a supporting structure arranged on the pre-buried structure. The pre-buried structure comprises an underground supporting unit and an anti-seismic element arranged on the underground supporting unit and used for being connected with a supporting column. The supporting structure comprises a supporting column installed at the upper end of the pre-buried structure, a beam structure installed on the supporting column and a roof structure installed on the beam structure. The overall structural design is reasonable, and the anti-seismic performance of the overall building can be achieved through the anti-seismic elements. The overall structure is low in manufacturing cost, has the advantages of light weight, high strength and large span of a steel structure building, and is suitable for large-scale popularization.
Owner:NORTH CHINA UNIV OF WATER RESOURCES & ELECTRIC POWER
Seismic resistance and heat preservation building block
InactiveCN103216031BImprove seismic performanceEasy constructionConstruction materialShock proofingSeismic resistanceMaterials science
The invention provides a seismic resistance and heat preservation building block which is provided with an outer side surface, an inner side surface, an upper slope, a lower slope and two end faces, wherein the upper slope faces upwards during the masonry; and a building block cavity is formed between two seismic resistance and heat preservation building blocks which are built up and down. The seismic resistance and heat preservation building block is characterized in that the building block cavity comprises a middle part, two side edge parts which are positioned on two sides of the middle part and are perpendicular to the middle part, an outward inclined cavity close to the outer side surface, and an inward inclined cavity close to the inner side surface; the seismic resistance and heat preservation building block comprises a plurality of through slots penetrating through the two end faces, a plurality of heat preservation bags filled in the through slots in a matching manner, and a convex corner and a concave corner which are respectively arranged on the two end faces and are used for clamping; the upper slope and the lower slope are in tight fit with each other in the middle part and on the two side edge parts; the building block cavity is gradually widened along the two sides of the two side edge parts to form the outward inclined cavity and the inward inclined cavity; the inclination of the outward inclined cavity is greater than that of the inward inclined cavity; the through slots are staggered from one another; and the protruded length of the convex corner is greater than the sunken length of the concave corner.
Owner:UNIV OF SHANGHAI FOR SCI & TECH
Integrated circuit packaging substrate
PendingCN114883277ASpeed up heat dissipationHeat dissipation fastFouling preventionNon-rotating vibration suppressionSlide plateBackplane
The invention discloses an integrated circuit packaging substrate, and relates to the technical field of industrial production. The integrated circuit packaging substrate comprises a fixed bottom plate, a substrate is arranged on the upper side of the fixed bottom plate, two airflow grooves are formed in the fixed bottom plate, a heat dissipation channel is formed between the two airflow grooves, the two airflow grooves are communicated through the heat dissipation channel, and a spring groove is formed in the lower side of the fixed bottom plate. According to the integrated circuit packaging substrate, in the using process, if a chip on the upper side of the substrate is high in temperature, the temperature of the lower side of the substrate can rise, at the moment, gas in the gas cavity expands to enable the sliding plate to move upwards passively, the substrate is supported by the connecting rod, the fixed bottom plate descends, and the gap between the substrate and the fixed bottom plate becomes large; the purposes that the distance between the substrate and the upper side of the fixed bottom plate is increased, and the heat dissipation speed can be increased are achieved.
Owner:深圳市纳泽臻致科技有限公司
Anti-splashing grouting device for tunnel construction
ActiveCN112518991APrevent splashPrevent solidificationUnderground chambersDischarging apparatusGear wheelClassical mechanics
The invention relates to an anti-splashing grouting device for tunnel construction. An inner cavity is formed in a grouting barrel, and the two sides of the upper portion of the grouting barrel are connected with supporting blocks through connecting rods correspondingly; the tail ends of the connecting rods are connected with second transmission gears and first hand wheels through first transmission gears; the top ends of the inner surfaces of the supporting blocks are fixedly connected with first magnetic blocks; the lower surfaces of the first magnetic blocks are connected with second magnetic blocks through compression springs; the lower surfaces of the second magnetic blocks are connected with universal self-locking wheels through the supporting blocks; a motor is mounted on the outerside of the middle of the grouting barrel, and the output end of the motor is connected with a stirring paddle in the inner cavity of the grouting barrel; a high-pressure pump is arranged on the bottom surface of the inner cavity; the lower portion of the grouting barrel is fixedly connected with a square block; a screw, a second bevel gear connected with the screw in a matched mode and a first bevel gear connected with the second bevel gear in an engaged mode are mounted in one side of the square block; the input end of the first bevel gear penetrates through the side face of the square blockand then is connected with a second hand wheel; and the lower end of the screw is connected with the outer surface of an output opening through a fixing rod.
Owner:SHANGHAI FOUND ENG GRP
Building cable erection buffer protection bracket
ActiveCN111416314ATo achieve anti-seismic effectGood effectDevices for damping mechanical oscillationsSuspension arrangements for electric cablesArchitectural engineeringStructural engineering
The invention discloses a building cable erection buffer protection bracket. The bracket comprises a bracket pipe and a bracket rod; the bracket pipe is fixedly connected with the bracket rod; a buffer pipe is fixedly arranged in the bracket pipe; buffer springs are connected to the inner side walls of a containing bottom plate and the buffer pipe; a lower insertion hole and a through hole are correspondingly formed in the buffer pipe and the bracket pipe in a vertical direction; a starting rod is movably inserted into the lower insertion hole and the through hole; one end of the starting rodis fixedly connected to the containing bottom plate; a protection block is fixedly connected to a rotating plate; a cable protection groove is formed in the protection block; and inclined protection plates are arranged on the two sides of the cable protection groove. According to the bracket of the invention, the buffer pipe is used in cooperation with the protection block used for synchronously protecting a cable at the same time through the starting rod while realizing buffering and shock resistance for the cable, manual operation is not needed any more, timeliness is good, and the cable andthe bracket can be protected when shock resistance is realized through buffering absorption.
Owner:江峰
A shock-resistant turning tool
ActiveCN112570742BTo achieve anti-seismic effectImprove seismic performanceTurning toolsKnife bladesPhysics
The invention discloses an anti-vibration turning tool, which comprises a tool body, a blade and an anti-vibration assembly. The blade is installed on the front end of the tool body. , the pressure piece seat is set at the front end of the anti-seismic arm, the pressure piece seat is provided with an installation groove, the anti-seismic pressure piece and the elastic piece are arranged in the installation groove, and the elastic piece is set between the anti-seismic pressure piece and the groove bottom of the installation groove, and the anti-seismic The front end of the pressure piece is arranged outside the installation groove and the front end of the anti-seismic pressure piece has a convex curved surface that can contact the workpiece before the blade, and there is an axial limit structure between the anti-seismic pressure piece and the installation groove to prevent the anti-seismic pressure piece from the installation groove. When the cutter body of the present invention advances and contacts the workpiece with the blade, the convex curved surface will slightly squeeze the workpiece, and the convex curved surface will shrink into the installation groove while slightly squeezing and supporting the workpiece, which can suppress the vibration of the workpiece to be processed, thereby achieving an anti-seismic effect.
Owner:ZHUZHOU CEMENTED CARBIDE CUTTING TOOLS CO LTD
A kind of exterior wall decoration board and its installation method
ActiveCN111663738BEasy to installSimple structureCovering/liningsProtective buildings/sheltersCruciformExternal cladding
Owner:ZHEJIANG DADAO CONSTR ENG CO LTD
Frame structure of intermediate-voltage cabinet and intermediate-voltage cabinet
InactiveCN106329332AImprove seismic strengthGuaranteed stabilitySubstation/switching arrangement casingsEngineeringVoltage
The invention discloses a frame structure of an intermediate-voltage cabinet and an intermediate-voltage cabinet. The frame structure comprises a cuboid frame formed by an upper frame, a lower frame, two front vertical beams, and two rear vertical beams. The upper frame includes upper front and rear cross beams and upper left and right cross beams; the lower frame includes lower front and rear cross beams and lower left and right cross beams. The frame structure consists of triangular support frames arranged at right-angle connection parts of the upper frame, the lower frame, the front vertical beam, and the rear vertical beam, a left middle vertical beam connected to the upper left cross beam and the lower left cross beam, a right middle vertical beam connected to the upper right cross beam and the lower right cross beam vertically, a lower middle cross beam connected with the lower left and right cross beams vertically and the left and right middle vertical beams vertically, an upper middle cross beams connected with the upper left and right cross beams vertically and the left and right middle vertical beams vertically, a middle front cross beam connected with the two front vertical beams vertically, a middle rear cross beam connected with the two rear vertical beams vertically, and a front middle vertical beam connected with the middle front cross beam and the lower front cross beam vertically.
Owner:SHANGHAI REGEON ELECTRIC CO LTD
Manufacturing process of digitally shaped concrete slabs and shells
ActiveCN108999289BEasy to manufactureSolve preparation difficultiesForms/shuttering/falseworksForming/stuttering elementsFiberCarbon fibers
The invention relates to a manufacturing process of a concrete board shell with the shape being digitally generated, which comprises the steps of 1) modeling a template support of the board shell, andmanufacturing and installing the template support of the board shell by using a digital shape generating technology, wherein the finally formed template support is formed by mutually connecting a plurality of support units; 2) laying a fabric template above or below the template support, wherein the fabric template is fixed with the template support; 3) laying a carbon fiber grid above the template support to serve as ribs; and 4) spraying concrete to the template support to generate a concrete board shell. The manufacturing process not only has the advantages of simple manufacturing and lowcost, but also is particularly applicable to special-shaped concrete board shells with a large-span space.
Owner:江苏东南结构防灾工程有限公司
Anti-seismic type stone curtain wall suspended ceiling and mounting method thereof
PendingCN112324040AGuaranteed flatnessReduce damageCeilingsEarthquake resistantGeotechnical engineering
Owner:中建八局装饰工程有限公司 +1
A three-dimensional anti-seismic steel structure factory building structure
ActiveCN112459554BAchieving shock resistanceReduce shockCellarsProtective buildings/sheltersEarthquake resistanceArchitectural engineering
Owner:NORTH CHINA UNIV OF WATER RESOURCES & ELECTRIC POWER
Combined type shock resisting pipe bundle with vertical height capable of being adjusted
The invention discloses a combined type shock resisting pipe bundle with the vertical height capable of being adjusted. The combined type shock resisting pipe bundle comprises a bundle body and a supporting arm. The bundle body comprises a U-shaped hoop. A hoop frame is arranged at a hoop opening of the U-shaped hoop. The hoop frame is provided with hoop plates which are arranged on the outer side wall of the U-shaped hoop in a left and right attached manner. The bundle body further comprises a holding screw penetrating through the hoop plates and the U-shaped holding hoop. A holding nut is connected to the holding screw in a threaded manner. The supporting arm comprises an adjusting rod body. Thread end portions are arranged at the two ends of the adjusting rod body correspondingly. The thread end portion at one end extends into the installing hole, and is in thread connection with a first locking nut and a second locking nut, wherein the first locking nut abuts against the upper end face of the hoop frame, and the second locking nut abuts against the lower end face of the hoop frame. An expansion screw is arranged on the thread end portion of the other end. The pipe bundle has the characteristics that holding is firm, shock resisting is stable, the height of the supporting arm for connecting can be adjusted, use is flexible and convenient, the overall function is perfect, and practicality is high.
Owner:嘉兴迈拓精工科技有限公司
A buffer protection bracket for building cables
ActiveCN111416314BTo achieve anti-seismic effectGood effectDevices for damping mechanical oscillationsSuspension arrangements for electric cablesArchitectural engineeringStructural engineering
Owner:江峰
Line adapter terminal block with signal acquisition interface
ActiveCN109244702AIncrease elasticityCompact structureFixed connectionsBlock structureService condition
The invention discloses a line adapter terminal block with signal acquisition interface, which comprises a plurality of shorting units and a plurality of socket units, each shorting unit includes a plastic body, two conductive plates, two conductive clips, two locking pieces, a short jumper and a plastic cover; current transmission with signal acquisition innovations are integrated, the terminal block structure is more compact, the working position is reduced, the management is convenient, the cost is reduced, and the connection mode of the signal acquisition circuit is improved. The conductive clip is designed innovatively, and the conductive clip is fixed on the short-circuit jumper wire through the welding process, so that the combination is more stable and can meet the application of the bad service conditions. The clamping port of the conductive clip is used for external pin connection, the plastic cover is used for receiving the positioning short-circuit jumper and the conductiveclip, and is connected with the external socket, so that the signal acquisition is more stable, the use range is wider, the application is more flexible, and the seismic effect can be achieved.
Owner:DINKLE M&E CHINA
Manufacturing process of concrete board shell with shape being digitally generated
ActiveCN108999289AEasy to manufactureSolve preparation difficultiesForms/shuttering/falseworksForming/stuttering elementsFiberShotcrete
The invention relates to a manufacturing process of a concrete board shell with the shape being digitally generated, which comprises the steps of 1) modeling a template support of the board shell, andmanufacturing and installing the template support of the board shell by using a digital shape generating technology, wherein the finally formed template support is formed by mutually connecting a plurality of support units; 2) laying a fabric template above or below the template support, wherein the fabric template is fixed with the template support; 3) laying a carbon fiber grid above the template support to serve as ribs; and 4) spraying concrete to the template support to generate a concrete board shell. The manufacturing process not only has the advantages of simple manufacturing and lowcost, but also is particularly applicable to special-shaped concrete board shells with a large-span space.
Owner:江苏东南结构防灾工程有限公司
A building structure with anti-seismic function and its construction method
InactiveCN110093992BImprove vibrationReduce vibrationProtective foundationProtective buildings/sheltersEngineeringSteel ball
The invention discloses a building structure with an anti-seismic function and a construction method thereof. The building structure includes load-bearing steel plates and a foundation, the load-bearing steel plates are buried underground, a plurality of seismic isolation devices are arranged between the foundation and the load-bearing steel plates, an annular wall is arranged on the foundation, building walls for forming rooms are arranged on an outer ring of the annular wall, and upper and lower groups of first pull rods are fixed to an inner ring of the annular wall. The building structurehas the advantages that when an earthquake occurs, a steel ball hits a piston plate and makes the a piston plate move upwards, an ignition switch of an electric generator is energized to make the electric generator work and supplies power to a coil and a powerful electromagnet, and a molten iron rod makes a shock generation ball hang in the middle of the annular wall; and meanwhile, the powerful electromagnet generates a strong magnetic field to make the shock generation ball exert tremendous force in the vertical downward direction. At this moment, the shock generation ball can swing in the opposite directions when a building swings, and the anti-seismic effect is achieved.
Owner:杨瑜东
Features
- R&D
- Intellectual Property
- Life Sciences
- Materials
- Tech Scout
Why Patsnap Eureka
- Unparalleled Data Quality
- Higher Quality Content
- 60% Fewer Hallucinations
Social media
Patsnap Eureka Blog
Learn More Browse by: Latest US Patents, China's latest patents, Technical Efficacy Thesaurus, Application Domain, Technology Topic, Popular Technical Reports.
© 2025 PatSnap. All rights reserved.Legal|Privacy policy|Modern Slavery Act Transparency Statement|Sitemap|About US| Contact US: help@patsnap.com
