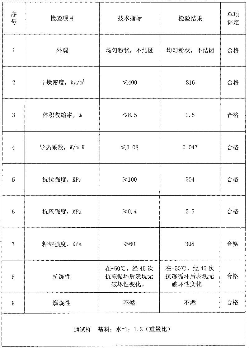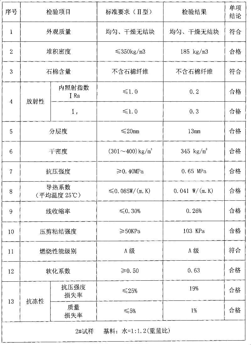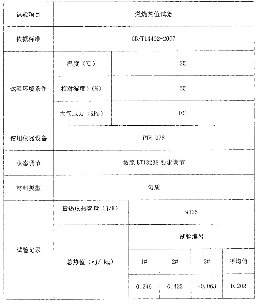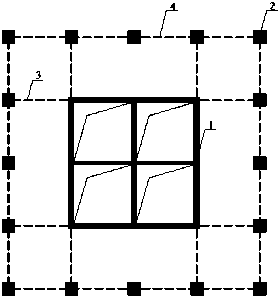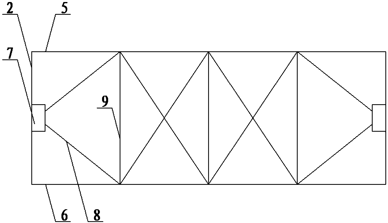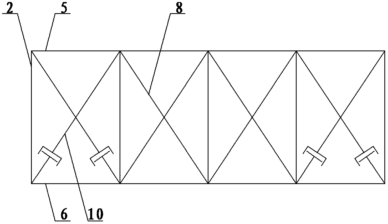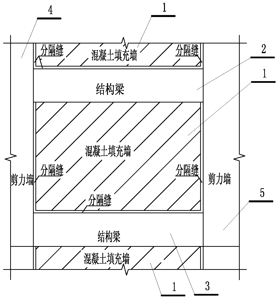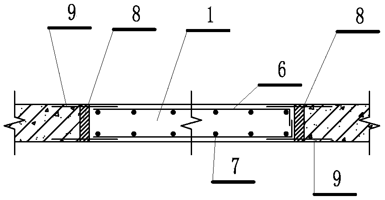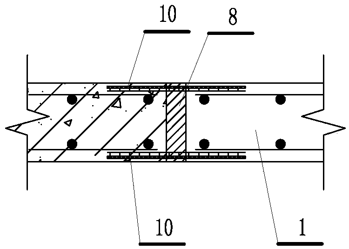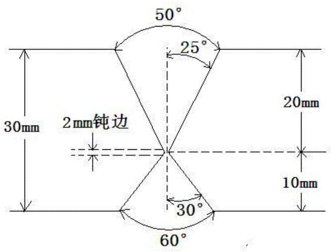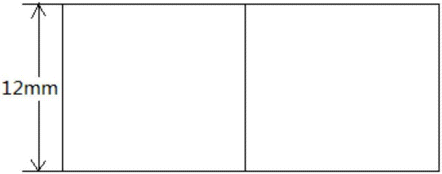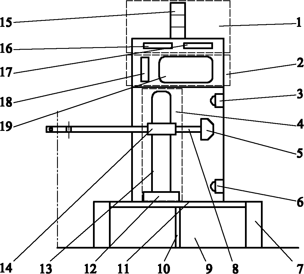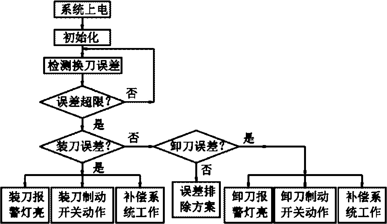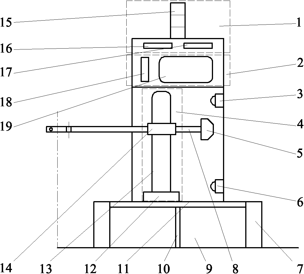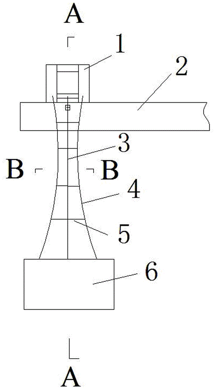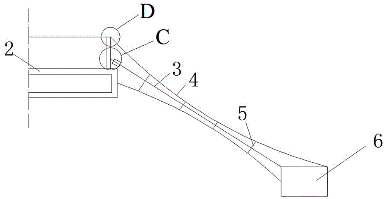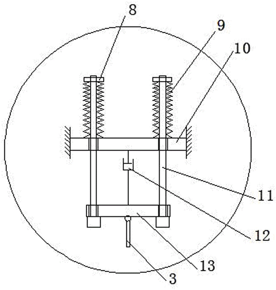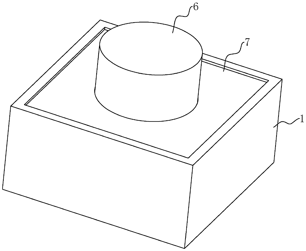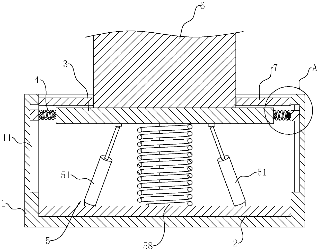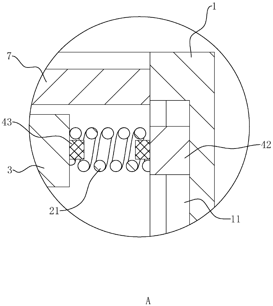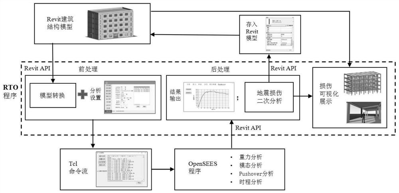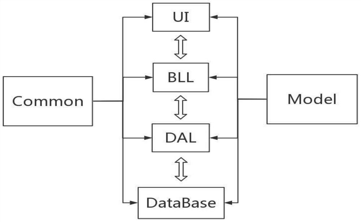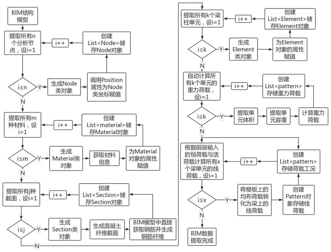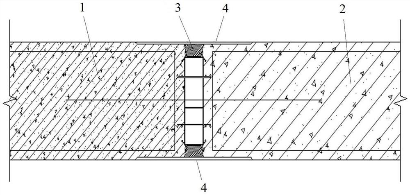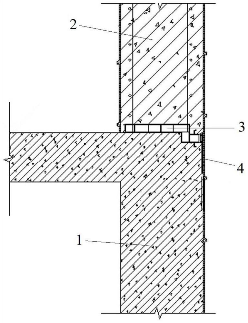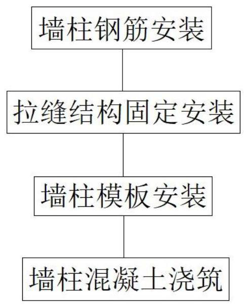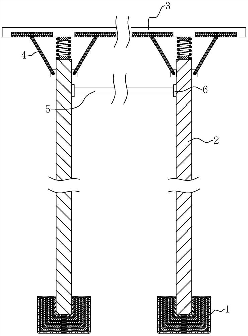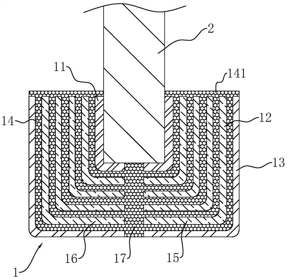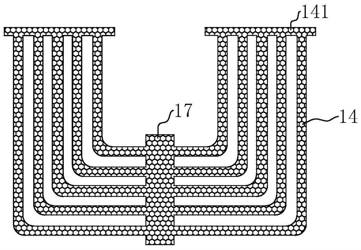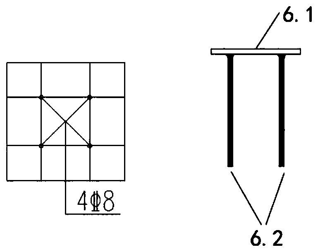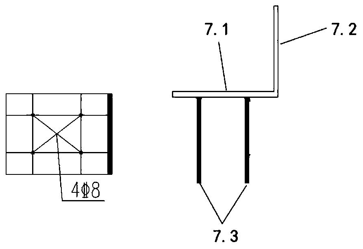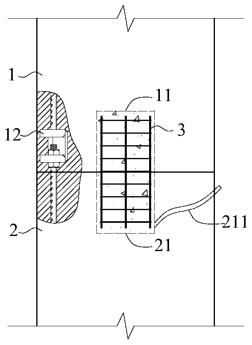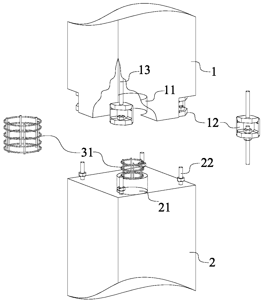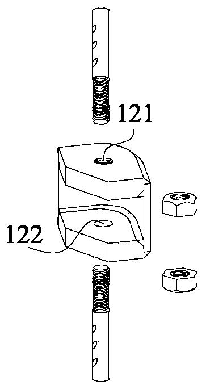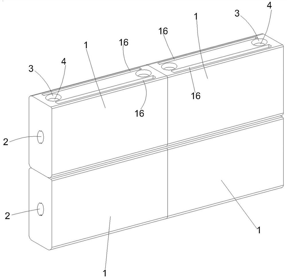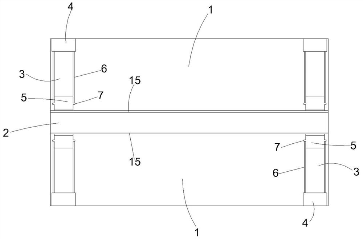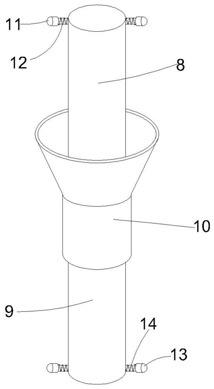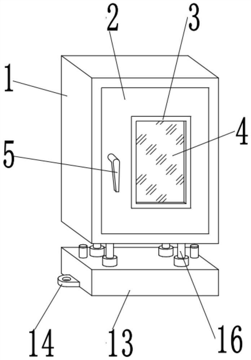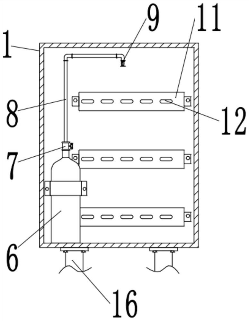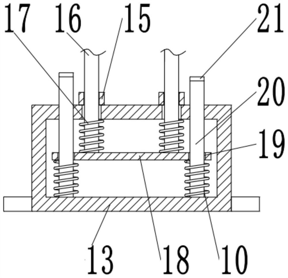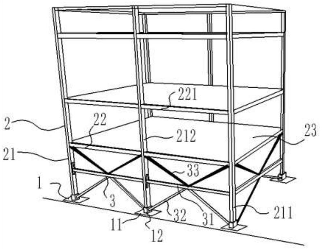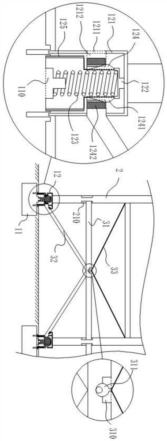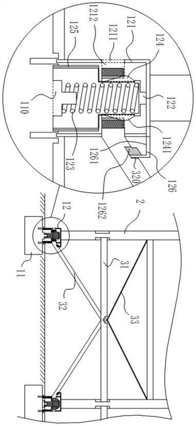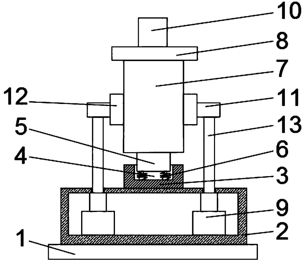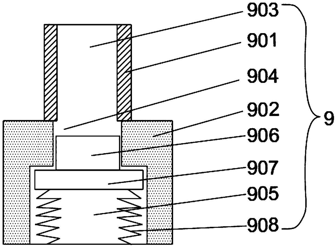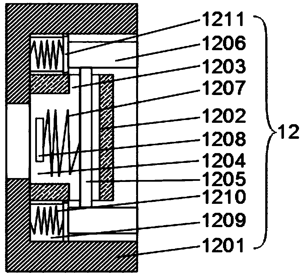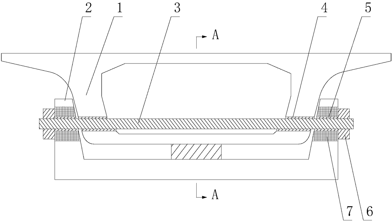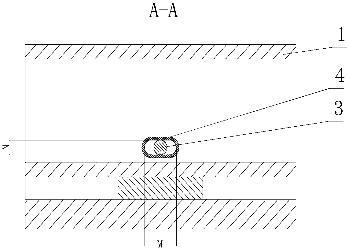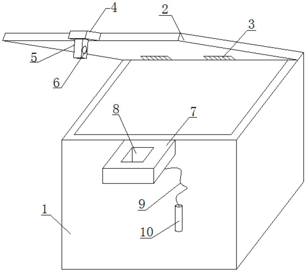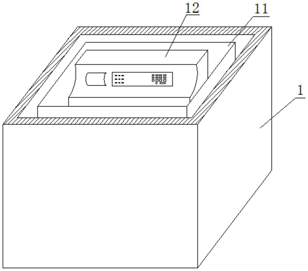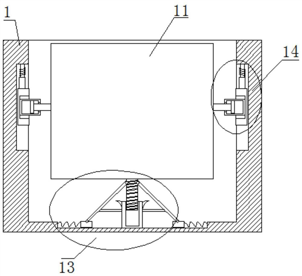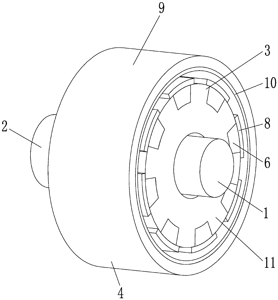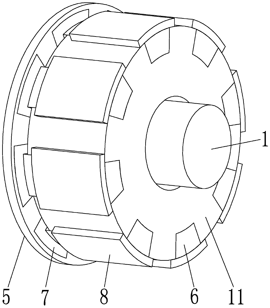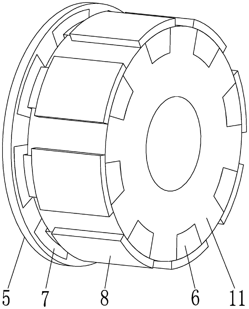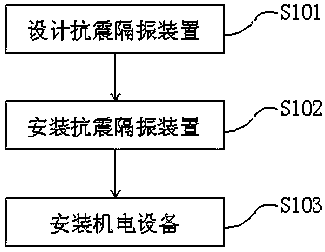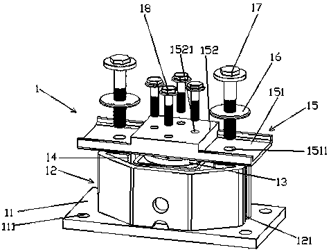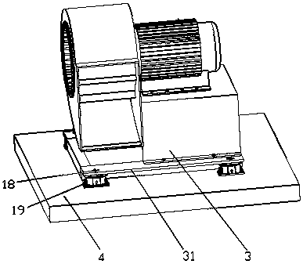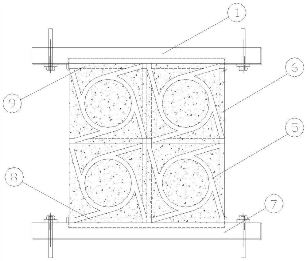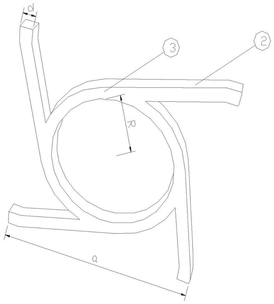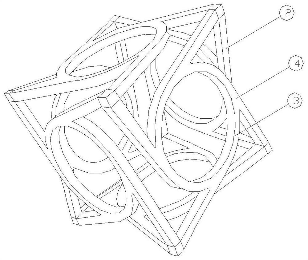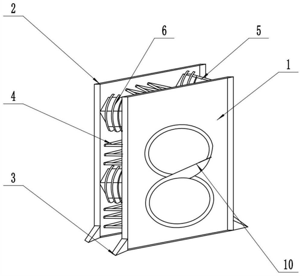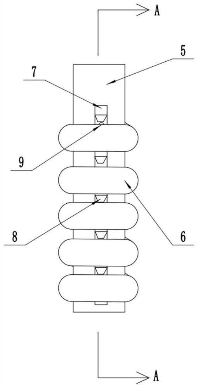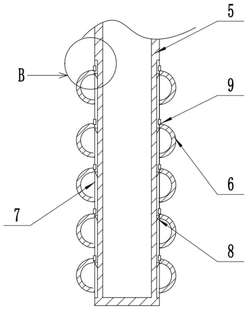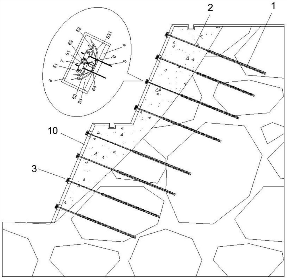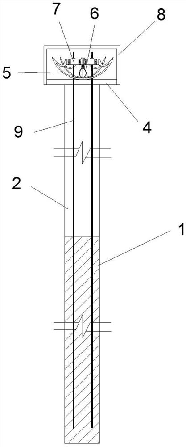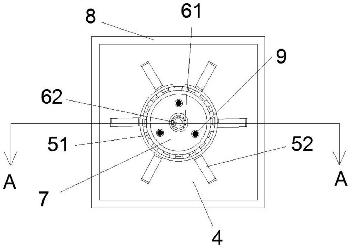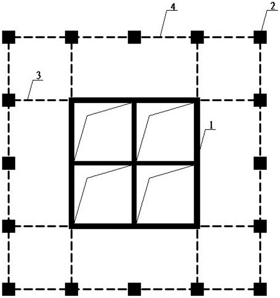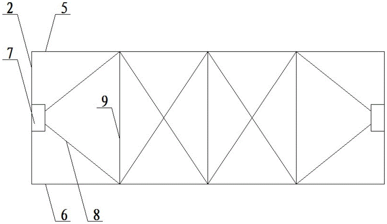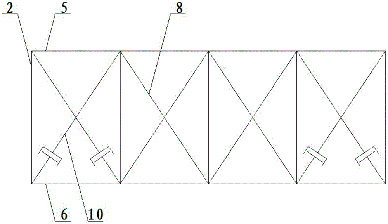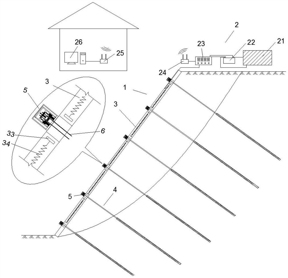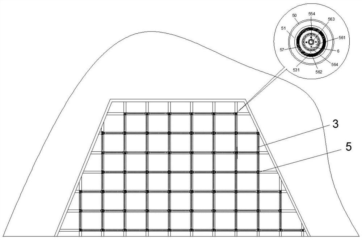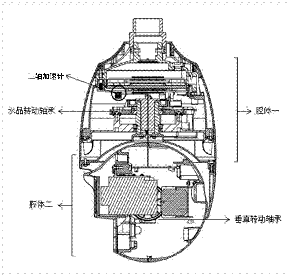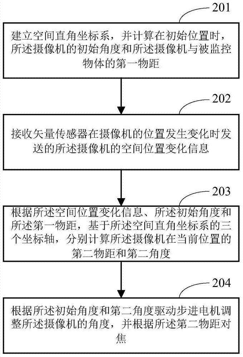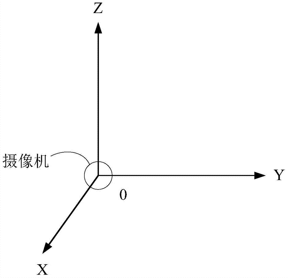Patents
Literature
38results about How to "Achieving shock resistance" patented technology
Efficacy Topic
Property
Owner
Technical Advancement
Application Domain
Technology Topic
Technology Field Word
Patent Country/Region
Patent Type
Patent Status
Application Year
Inventor
Siliceous heat-insulation composite material for wall
The invention relates to a siliceous heat-insulation composite material for a wall, which comprises base materials and water. The base materials mainly comprise closed-cell expanded perlite, cement, building gypsum, inorganic mineral substance fibers, high-viscosity attapulgite clay, redispersible rubber powder, hydroxypropyl methyl cellulose auxiliaries and a water repellent, wherein the inorganic mineral substance fibers comprise alumina silicate fibers, brucite fibers, mineral cotton fibers and the like, and when the material is used, the weight ratio of the base materials to the water is 1:1.2-1.3. The material as an amorphous powdery heat-insulation material is excellent in energy conservation, heat insulation, sound absorption, flame retardance reaching level A1, fireproofing, seismic resistance, crack control, flexibility and weatherability, does not chemically react with the wall, is high in strength and ageing resistance, avoids deformation, crack, hollowing, shedding and is the same as the wall in service life in use. The material is green, environment-friendly and non-toxic, is applicable to heat insulation of an inner wall and an outer wall made of various wall base materials, a splitting wall and heat-insulation energy-saving projects such as roofs, basements, garages, stairs, corridors, fire-fighting accesses and the like.
Owner:建平县德鑫外墙保温材料有限责任公司
Combined type high-rise structure energy dissipation and shock absorption enhancement layer
ActiveCN103774767AIncrease lateral stiffnessAchieving shock resistanceShock proofingLateral stiffnessSnubber
The invention discloses a combined type high-rise structure energy dissipation and shock absorption enhancement layer. The combined type high-rise structure energy dissipation and shock absorption enhancement layer comprises a core tube positioned in the middle of a building and frame columns on the periphery of the building, wherein an energy dissipation and shock absorption outrigger truss is connected between the middle core tube and each peripheral frame column; an energy dissipation and shock absorption band truss is connected between the peripheral frame columns. The energy dissipation and shock absorption outrigger trusses can improve the integral structural lateral stiffness, thus providing the additional structural damping and reducing the structural horizontal lateral displacement; the energy dissipation and shock absorption band trusses can strengthen the interaction among the peripheral frame columns, thus coordinating the deformation of the frame columns, reducing the deformation difference, strengthening the structural integrality and enabling the structural stress to be uniform. The side span of each energy dissipation and shock absorption outrigger truss is internally provided with a metal yielding type damper, and the side span of each energy dissipation and shock absorption band truss is internally provided with a viscous damper. Under the load effect of wind and the effect of frequent seismic intensity earthquakes, main structural energy dissipation components are viscous dampers; under the effect of design intensity and frequent seismic intensity earthquakes, main structural energy dissipation components are metal yielding type dampers.
Owner:TONGJI UNIV
Concrete filled wall and cast-in-place structure synchronous construction structure and method
PendingCN110777983AAvoid slottingPrevent shrinkage crackingWallsBuilding material handlingStructural rigidityRebar
The invention discloses a concrete filled wall and cast-in-place structure synchronous construction structure and method. The synchronous construction structure comprises structure beams surrounding the upper and lower portion of a filled wall, and shear walls on the two sides. Rebars are distributed in the filled wall horizontally and vertically. Plastic cushion plates are arranged between the vertical two sides of the filled wall and the shear walls, as well as between the lower side of the filled wall and the structure beams on the lower side correspondingly so as to form separation seams.No separation seam is formed between the upper end and the filled wall and the structure beams on the upper side, and the upper end and the filled wall and the structure beams on the upper side are connected into a whole after concrete pouring. The filled wall and an original structure are separated through structure separation seam materials so as to achieve flexible connection, and structural rigidity is restored. Anchor bars of which the tops are connected with a concrete structure and the separation seam materials serve as damping devices, an anti-seismic effect is achieved, the anti-seismic mode is similar to that of a swing wall system, and certain advantages are more achieved in the aspect of anti-seismic ability compared with a masonry filled wall.
Owner:CHINA XINXING BAOXIN CONSTR CORP
Welding structure of 460MPa-grade anti-seismic fireproof and weather-resistant building structure
InactiveCN107283034AEarthquake and Fire Resistant Service RequirementsAchieve lightweightArc welding apparatusWelding/cutting media/materialsSteel platesSubmerged arc welding
The invention relates to a welding structure of a 460MPa-grade anti-seismic fireproof and weather-resistant building structure and belongs to the technical field of welding. The welding method comprises the following steps of: selecting a welding wire for submerged-arc welding and 460MPa fireproof weather-resistant steel meeting demands on component and mechanical properties; and pre-heating a steel plate to 20-150 DEG C before welding, controlling the interlayer-temperature at 20-200 DEG C, polishing a groove smoothly with a grinding machine before welding, performing priming, filling and capping by adopting the welding wire for submerged-arc welding with SJ101 flux, and finally, performing a mechanical property test on the welded steel plate. The welding method provided by the invention has the advantages that the welding method is easy to operate, is not sensitive to parameters of a welding process and can achieve demands on lightweight, no coating, anti-seismic and fire-resistant services of a high rise steel structure.
Owner:SHOUGANG CORPORATION
Tool changing error detection prewarning device for machining centre
ActiveCN102126164AGuaranteed tool change reliabilitySimple structureAutomatic control devicesMeasurement/indication equipmentsEngineeringMachining
The invention discloses a tool changing error detection prewarning device for a machining centre in the technical field of machining. The tool changing error detection prewarning device comprises a prewarning system, a compensating system, a tool loading brake switch, a displacement sensor, a brake block, a tool unloading brake switch, a magnetic base and a connecting rod, wherein the displacement sensor is fixedly connected with the magnetic base to transmit tool change errors of the machining centre to the prewarning system, the prewarning system is arranged on the magnetic base and connected with the tool loading brake switch and the compensating system to transmit tool changing error prewarning decision information of the machining centre, the tool loading brake switch is connected with the magnetic base to brake a tool changing mechanism of the machining center, the compensating system is connected with the base to transmit a tool changing error compensating strategy, and the brake block and the connecting rod are fixedly connected and move simultaneously to trigger the tool loading brake switch for realizing tool changing error hard braking.
Owner:SHANGHAI JIAO TONG UNIV
Multi-cable compounded damping cable
InactiveCN106638311AIncrease the itineraryAchieving shock resistanceBridge structural detailsEngineeringAbsorption effect
The invention discloses a multi-cable compounded damping cable. The technical key point lies in that the multi-cable compounded damping cable comprises a main cable and at least one secondary cable distributed around the main cable, and the at least one secondary cable is located on the upper portion of the main cable. The lower ends of the main cable and the secondary cables are connected with a concrete anchor fixed to the ground. The upper end of the main cable is connected with an upper anchoring end stand column fixedly connected with a structure through a main cable shock absorption device. The upper ends of the secondary cables are connected with the upper anchoring end stand column fixedly connected with the structure through a secondary cable shock absorption device. Hanging rods are arranged between the main cable and each secondary cable as well as between the secondary cables. According to the multi-cable compounded damping cable, the multi-cable compounded damping cable can be installed between two structures which are at a long distance and move relatively, and has the energy dissipation and shock absorption effects basically equal to those of a damper installed between two structures very close to each other.
Owner:HUNAN UNIV OF SCI & TECH
Anti-seismic house building structure
InactiveCN111501852AImprove the anti-seismic effectImprove the seismic coefficientProtective foundationEarthquake resistantHouse building
The invention relates to an anti-seismic house building structure, and relates to the technical field of constructional engineering. The anti-seismic house building structure comprises a foundation pit, a fixing plate fixedly installed at the bottom of the foundation pit, a supporting plate arranged in the foundation pit, a first anti-seismic mechanism installed between the supporting plate and the foundation pit and used for resisting earthquakes on the horizontal plane, a second anti-seismic mechanism installed between the fixing plate and the foundation pit and used for resisting earthquakes in the vertical direction, and a stand column fixedly arranged on the supporting plate, wherein the first anti-seismic mechanism comprises a plurality of horizontal springs fixedly connected to thecircumferential face of the supporting plate, and fixing blocks fixedly installed at the free ends of the horizontal springs correspondingly; the fixing blocks abut against the side wall of the foundation pit through the horizontal springs; the second anti-seismic mechanism comprises a plurality of dampers; the two ends of each damper are hinged to the supporting plate and the fixing plate correspondingly; and the area of the area defined by connecting the multiple dampers to the supporting plate is smaller than the area of the area defined by connecting the multiple dampers to the fixing plate. The anti-seismic house building structure has the effect of increasing the anti-seismic coefficient of a house.
Owner:乐清市城镇建设工程公司
Reinforced concrete frame structure anti-seismic analysis method based on Revit-OpenSEES
PendingCN114707377ARealize visual displayAchieve integrationGeometric CADDesign optimisation/simulationElement modelAnalysis data
The invention discloses a reinforced concrete frame structure anti-seismic analysis method based on Revit-OpenSEES, and belongs to the technical field of civil engineering. According to the technical scheme, finite element model conversion is carried out from a BIM model of Revit to OpenSEES, and anti-seismic analysis setting and output setting are carried out; the analysis data output by the OpenSEES are grouped, sorted and extracted, and are displayed and output in the form of a graph, a table or a document and the like; according to the concrete and steel bar strain data output by the OpenSEES, earthquake damage secondary analysis is carried out on the structure; key structure earthquake damage information is automatically stored in a Revit structure model; the earthquake damage state is displayed through a three-dimensional view, or virtual roaming is carried out through VR software. The method has the beneficial effects that the integration of common BIM software and a finite element analysis program is realized, the anti-seismic analysis and damage evaluation of the reinforced concrete frame structure directly based on the BIM model are realized, and a solution is provided for the structural anti-seismic analysis to participate in the cooperative work of the BIM.
Owner:DALIAN NATIONALITIES UNIVERSITY
Outer wall full-shearing structure and construction process thereof
InactiveCN112081272AImprove securityEnsure safetyWallsProtective buildings/sheltersEarthquake resistanceRelative displacement
The invention discloses an outer wall full-shearing structure and a construction process thereof. The full-shearing structure comprises a structural wall and a bearing wall, the bearing wall is connected with the structural wall through a seam pulling structure, the structural wall and the bearing wall are both of a reinforced concrete cast-in-place structure, and the seam pulling structure is used for separating the cast-in-place structural wall from the cast-in-place bearing wall. According to the outer wall full-shearing structure, the structural wall and the bearing wall can be cast in place at the same time, the building construction efficiency is improved, and the cast-in-place structural wall and the cast-in-place bearing wall are kept in flexible connection through the seam pullingstructure. On the one hand, the anti-seismic property and safety performance of the building structure are improved, the anti-permeability performance of the outer wall is improved, and the probability of leakage of the outer wall is greatly reduced; and on the other hand, the outer wall is not integrally poured, certain relative displacement still can be generated between the structural wall andthe bearing wall under an earthquake, so that beams and columns deform along with earthquake waves, the wall body damage is avoided, and the structural safety of a building is guaranteed. The outer wall full-shearing is simple in structure, convenient to manufacture and good in effect.
Owner:CHINA CONSTR FIRST BUILDING GRP CORP LTD
Earthquake-proof house building structure
ActiveCN113175257ATo achieve anti-seismic effectImprove seismic performanceProtective buildings/sheltersShock proofingArchitectural engineeringHouse building
The invention relates to an earthquake-proof house building structure. The earthquake-proof house building structure comprises a base, stand columns, a top beam and an earthquake-proof mechanism, wherein the base comprises an inner layer, a middle layer and an outer layer which are arranged in sequence from inside to outside, the inner end surface of the inner layer is connected with the stand column, and the outer end surface of the outer layer is connected with the ground; buffer cushion layers are filled between the middle layer and the inner layer as well as between the middle layer and the outer layer; and the earthquake-proof mechanism comprises inclined support beams with one end hinged to the stand column, vertical buffer pieces which are arranged between the stand column and the top beam and fixed sliding rods which are fixedly installed on the top beam, a plurality of inclined support beams are arranged on the stand column at equal intervals in the circumferential line, the number of fixed sliding rods correspond to that of the inclined support beams in a one-to-one mode, the other ends of the inclined support beams sleeve the fixed sliding rods in a sliding mode respectively, and the fixed sliding rods, the inclined support beams and the vertical buffer pieces are arranged in a support foot triangle shape. The earthquake-proof house building structure has the effect of increasing the earthquake-proof coefficient of a house.
Owner:浙江德正建设有限公司
External enclosure weight-reduction pre-fabricated wall connecting joint and construction method thereof
PendingCN110397190AImprove the problem of complex construction of old nodesLose weightConstruction materialWallsBuilding construction
The invention provides an external enclosure weight-reduction pre-fabricated wall connecting joint and a construction method thereof. The external enclosure weight-reduction pre-fabricated wall connecting joint comprises a first pre-fabricated double-sided composite wall and a second pre-fabricated double-sided composite wall; the first pre-fabricated double-sided composite wall and the second pre-fabricated double-sided composite wall are spliced in the vertical direction and are connected and fixed through a cast-in-situ beam; inserting ribs and partition boards are disposed at the upper endof the first pre-fabricated double-sided composite wall; the inserting ribs are buried in the first pre-fabricated double-sided composite wall and are partially exposed out of the upper end of the first pre-fabricated double-sided composite wall; the portions, exposed out of the first pre-fabricated double-sided composite wall, of the inserting ribs penetrate through the partition boards to extend into the cast-in-situ beam; a first pre-buried part is buried in the lower end of the second pre-fabricated double-sided composite wall; a second pre-buried part is buried in the upper end of the cast-in-situ beam; the second pre-fabricated double-sided composite wall is fixed to the cast-in-situ beam in a matched mode through the first pre-buried part and the second pre-buried part; and accordingly construction and popularization of a pre-fabricated enclosure wall are facilitated.
Owner:JIANGSU LONG LEAPING ENG DESIGN
Self-supporting semi-dry method prefabricated column connection and construction method thereof
InactiveCN110725474AAchieving shock resistanceEase of engineering designStrutsPillarsEarthquake resistanceMechanical engineering
The invention discloses a self-supporting semi-dry method prefabricated column connection and a construction method thereof. The connection comprises an upper prefabricated column and a lower prefabricated column, wherein a first reserved hole is formed in the lower end of the upper prefabricated column, a second reserved hole is formed in the upper end of the lower prefabricated column, the firstreserved hole and the second reserved hole are opposite to each other, an enclosed area is used for placing a shear resistant mechanism and pouring mortar, a connecting box and a first longitudinal rib are arranged in the upper prefabricated column, a second longitudinal rib is arranged in the lower prefabricated column, and a top plate and a bottom plate of the connecting box are correspondinglyconnected with the first longitudinal rib and the second longitudinal rib; the construction method comprises the following steps that a, the end head of the first longitudinal rib is screwed into aninner threaded hole; b, the shear resistant mechanism is placed in the first reserved hole and the second reserved hole; c, the second longitudinal rib penetrates through a bottom plate hole and is fixed by a bolt; and d, the mortar is filled through a first reserved hole channel and a second reserved hole channel. According to the self-supporting semi-dry method prefabricated column connection and the construction method thereof, the anti-seismic performance of a prefabricated column connecting node can be basically equivalent to that of a cast-in-place column, a design method of the cast-in-place column can be used continuously, and the engineering design is facilitated.
Owner:SOUTHEAST UNIV
Fabricated hollow outer wall structure and mounting method
ActiveCN113026992AEasy to movePrevent disengagementWallsProtective buildings/sheltersEarthquake resistanceNew energy
The invention belongs to the technical field of new energy and energy saving technologies, and particularly discloses a fabricated hollow outer wall structure. The fabricated hollow outer wall structure comprises building block bodies and building block fixing devices matched with the adjacent building block bodies; and building block anti-seismic devices matched with the building block fixing devices are arranged on the building block bodies. Adjusting sliding mechanisms matched with the building block fixing devices are arranged on the inner side faces of the two opposite sides of the building block bodies correspondingly. According to the fabricated hollow outer wall structure, the adjacent building block bodies are fixed through the arranged building block fixing devices, the adjacent building block bodies can be mounted and fixed rapidly and conveniently, the requirement for construction experience of constructors is reduced, and the mounting speed and quality of a hollow outer wall can be effectively improved; after the building block fixing devices are adopted, the strength of the hollow outer wall is greatly improved; and through cooperation of the building block anti-seismic devices, the anti-seismic property of the hollow outer wall is effectively improved, and the situations of falling off, separation and the like of the whole building block bodies can further be effectively reduced through the building block anti-seismic devices.
Owner:ZHENGZHOU UNIV MULTI-FUNTIONAL DESIGN & RES ACAD CO LTD
Fireproof anti-seismic alternating-current low-voltage power distribution cabinet
PendingCN111884055AAchieve fire performanceAchieving shock resistanceSubstation/switching arrangement casingsFire rescueBottleBolt connection
The invention discloses a fireproof shock-resistant alternating-current low-voltage power distribution cabinet which comprises a cabinet body. A high-voltage bottle is connected into the cabinet bodythrough bolts, a valve is connected to a bottle opening of the high-voltage bottle through threads, a connecting pipe is connected to the top of the valve through threads, and a fire-fighting spray head is connected to the end, away from the valve, of the connecting pipe through threads. A damping base is arranged at the bottom of the cabinet body, guide columns are connected to the outer wall ofthe bottom of the cabinet body through bolts, the bottoms of the guide columns penetrate through the outer wall of the top of the damping base to be welded with connecting plates located in the damping base, and guide rods are welded to the inner wall of the bottom of the damping base. Through the arrangement of the high-pressure bottle, the connecting pipe and the fire-fighting spray head, compressed carbon dioxide is contained in the high-pressure bottle, and the fire-fighting spray head is burst and opened at high temperature, so that the carbon dioxide in the high-pressure bottle is sprayed out from the fire-fighting spray head through the connecting pipe to extinguish fire in the cabinet body, and the fireproof effect of the power distribution cabinet is realized.
Owner:滁州鑫汇龙电气有限公司
Three-dimensional anti-seismic steel structure factory building structure
ActiveCN112459554AEnsure connection stabilityImprove securityCellarsProtective buildings/sheltersEarthquake resistanceArchitectural engineering
The invention provides a three-dimensional anti-seismic steel structure factory building structure. The three-dimensional anti-seismic steel structure factory building structure comprises a pre-buriedstructure and a supporting structure arranged on the pre-buried structure. The pre-buried structure comprises an underground supporting unit and an anti-seismic element arranged on the underground supporting unit and used for being connected with a supporting column. The supporting structure comprises a supporting column installed at the upper end of the pre-buried structure, a beam structure installed on the supporting column and a roof structure installed on the beam structure. The overall structural design is reasonable, and the anti-seismic performance of the overall building can be achieved through the anti-seismic elements. The overall structure is low in manufacturing cost, has the advantages of light weight, high strength and large span of a steel structure building, and is suitable for large-scale popularization.
Owner:NORTH CHINA UNIV OF WATER RESOURCES & ELECTRIC POWER
Radar speedometer with damping function and damping method
InactiveCN109116347AReasonable designReduce the impactRadio wave reradiation/reflectionSpeed measurementDamping function
The invention discloses a radar speedometer with a damping function in the radar speed measuring anti-seismic and shock absorption technology field. The center of the top of a protection box is provided with a support seat. The top of the support seat is provided with a buffer cavity. A support block is nested in the buffer cavity. The left and right sides of the bottom of the support block are provided with two groups of spring rod with a same structure. The top of a support frame is provided with a buffer plate. The top of the buffer plate is provided with a speedometer. The left and right side walls of the support frame are provided with second buffer devices. One side wall of each second buffer device, which is far away from the support frame, is nested with a support plate. The bottomof the support plate is provided with a support rod. The bottom end of the support rod passes through the top of the protection box and then is extended into a first buffer device. The vibration of avehicle passing a road surface next to the installation position of the speedometer can be effectively absorbed so that an influence on the speedometer can be reduced, and the accuracy of the speed measurement of the passing vehicle by the speedometer is increased.
Owner:李汝和
A bridge anti-seismic and anti-overturning structure and method
InactiveCN105862571BPrevent falling beamsAvoid overall overturningBridge structural detailsBridge erection/assemblyWear resistantBridge deck
The invention relates to a bridge anti-seismic and anti-overturning construction and a bridge anti-seismic and anti-overturning method, and belongs to the technical field of structural engineering. Baffle plates are arranged on the outer side of two ends of a beam body respectively, and slotted holes are formed in the two ends of the beam body; a wear-resistant pipe is embedded and arranged in each slotted hole; a steel strand is arranged in each wear-resistant pipe; two ends of each steel strand extend outwards to the outer side of the baffle plates directly opposite to the two ends of the beam body and are anchored by anchor blocks, so that the longitudinal, transverse and vertical displacement of the beam body is restricted together by the baffle plates on both sides of the beam body; sleeves are arranged on the outer walls of the contact sections of the steel strands and the baffle plates; and reinforcing meshes are arranged on the peripheries of the sleeves inside the baffle plates. According to the construction and the method, longitudinal and transverse beam falling occurring under a bridge decking earthquake effect can be effectively prevented, overturning occurs under an unbalance loading effect, and additional internal force caused by deformation generated by concrete shrinkage and temperature effect can also be avoided; moreover, the construction is simple, firm, reliable, convenient and economical, and can be widely applied to bridges so as to prevent beam falling and overturning.
Owner:CHANGAN UNIV
A storage device for a graphene oxide-loaded fluorescent probe targeted imaging monitor
ActiveCN109573358BAchieving shock resistanceReasonable structural designDamagable goods packagingFluoProbesEngineering
The invention discloses a storing device of a graphene oxide load fluorescence probe targeting imaging monitor. The storing device of the graphene oxide load fluorescence probe targeting imaging monitor comprises a storing box, and a box cover is connected to the open end of the storing box through a plurality of hinges; a steel rope is fixedly connected to the side wall of the lower locking plate, and the other end of the steel rope is fixedly connected to the upper end face of an inserting connecting rod; and an inner box body is arranged in the storing box. According to the storing device of the graphene oxide load fluorescence probe targeting imaging monitor, the storing device is arranged as two portions of the storing box and the inner box body, the storing box is connected with theinner box body through supporting pieces and side protecting pieces, so that the anti-shock action in the perpendicular direction and the horizontal direction can be achieved by the synergistic actionof the supporting pieces and the side protecting pieces, and the condition that the shock on a monitor body is always within a bearable range is guaranteed; and the structural design is reasonable, the anti-shock action is achieved effectively, and thus high practical value is achieved.
Owner:广西中医药大学附属瑞康医院
A prefabricated hollow exterior wall structure and installation method
ActiveCN113026992BEasy to fixReduced need for construction experienceWallsProtective buildings/sheltersNew energyHollow core
Owner:ZHENGZHOU UNIV MULTI-FUNTIONAL DESIGN & RES ACAD CO LTD
Permanent magnet clutch and assembling method thereof
ActiveCN111193378ARealize the separation functionExtended service lifeManufacturing stator/rotor bodiesPermanent-magnet clutches/brakesDrive shaftMagnetic poles
The invention discloses a permanent magnet clutch and an assembling method thereof. The permanent magnet clutch comprises a driving disc and a driven disc. The driving disc comprises a driving inner shaft, a magnet fixing disc, a plurality of first magnetic rings, a driving outer shaft, a plurality of back iron blocks and a plurality of second magnetic rings. The driven disc comprises a driven shaft, an outer sleeve and an inner sleeve. The magnet fixing disc is coaxial with the driving inner shaft, the first magnetic rings are installed on the magnet fixing disc, and the magnetic poles of every two adjacent first magnetic rings are arranged oppositely. The driving inner shaft is sleeved with the driving outer shaft, and the back iron blocks are embedded into the outer wall of the drivingouter shaft. The second magnetic rings are fixed to the driving outer shaft, and the magnetic poles of every two adjacent second magnetic rings are arranged oppositely. The second magnetic rings coverthe corresponding back iron blocks and are separated from the inner sleeve. The outer sleeve is sleeved outside the driving outer shaft, is fixed with the driven shaft and accommodates the driving disc. The inner sleeve is fixed on the inner wall of the outer sleeve. A master part and a slave part in the clutch are not in direct contact, so that mechanical abrasion of the clutch is avoided, the lubricating requirement is reduced, and the clutch has the advantages of vibration isolation and noise reduction.
Owner:HEFEI UNIV OF TECH
A three-dimensional anti-seismic steel structure factory building structure
ActiveCN112459554BAchieving shock resistanceReduce shockCellarsProtective buildings/sheltersEarthquake resistanceArchitectural engineering
Owner:NORTH CHINA UNIV OF WATER RESOURCES & ELECTRIC POWER
Anti-seismic vibration isolation method and anti-seismic vibration isolation device for electromechanical equipment
Owner:盛年科技有限公司
A multi-stage energy dissipation device for earthquake resistance and vibration reduction of building structures
ActiveCN111041976BRealize regulationRealize multi-level energy consumption effectBridge structural detailsProtective buildings/sheltersClassical mechanicsSteel frame
The invention discloses a multi-stage energy consumption device for anti-seismic and vibration reduction of a building structure, which includes a base, a skeleton unit and a support plate, and is characterized in that: the steel skeleton of the device is composed of the several skeleton units, and the skeleton unit is composed of Composed of six plates of the same form, the interior of the plates is composed of rings, and four equal support rods protrude tangentially at equal intervals from the outside. The interior of the skeleton is filled with high-damping rubber, and the upper part of the steel skeleton is covered with a support plate. The device utilizes the composite properties of negative Poisson's ratio steel skeleton and high damping rubber. It is a vibration isolation and anti-seismic system with adjustable damping. Its stiffness can be controlled and damping can be adjusted, which is convenient for multi-level energy consumption design according to the dynamic performance of the structure. .
Owner:XIAN UNIV OF SCI & TECH
An assembled steel plate combined energy-dissipating shear wall
ActiveCN113338488BAvoid breakingKeep the degree of deformationWallsPassive housesClassical mechanicsEngineering
Owner:福建九鼎建设集团有限公司 +2
Construction method of prestress recoverable type anti-seismic anchor rod for slope support
ActiveCN114134913AAvoid shear damageImprove seismic performanceExcavationsBulkheads/pilesSocial benefitsPre stress
The invention discloses a construction method of a prestress recoverable type anti-seismic anchor rod for slope supporting. The anchor rod structurally comprises an anchoring section, a free section and an anchor head. The anchor head comprises a base plate, an anti-seismic device, a prestress applying device and an anchorage device. The slope supporting method comprises the following six steps: 1, drilling holes; 2, loading an anchor; 3, grouting maintenance; 4, retaining wall construction; 5, mounting an anchor head; and 6, tensioning and locking. The prestress recovery comprises the following steps: 1, unsealing; 2, applying prestress; the problems that in slope supporting, under the earthquake action, the anchor rod is prone to being damaged, stress of the anchor rod body is uneven, and prestress loss cannot be recovered are effectively solved. According to the construction method of the anti-seismic anchor rod for slope supporting, the anti-seismic performance is excellent, the stress of the rod body can be automatically adjusted, the prestress of the anchor rod can be recovered in a lossless mode, and the construction method has wide application prospects and remarkable economic and social benefits.
Owner:DALIAN UNIV OF TECH
A combined high-rise structure energy dissipation and shock absorption strengthening layer
ActiveCN103774767BIncrease lateral stiffnessAchieving shock resistanceShock proofingHigh energyLateral stiffness
The invention discloses a combined type high-rise structure energy dissipation and shock absorption enhancement layer. The combined type high-rise structure energy dissipation and shock absorption enhancement layer comprises a core tube positioned in the middle of a building and frame columns on the periphery of the building, wherein an energy dissipation and shock absorption outrigger truss is connected between the middle core tube and each peripheral frame column; an energy dissipation and shock absorption band truss is connected between the peripheral frame columns. The energy dissipation and shock absorption outrigger trusses can improve the integral structural lateral stiffness, thus providing the additional structural damping and reducing the structural horizontal lateral displacement; the energy dissipation and shock absorption band trusses can strengthen the interaction among the peripheral frame columns, thus coordinating the deformation of the frame columns, reducing the deformation difference, strengthening the structural integrality and enabling the structural stress to be uniform. The side span of each energy dissipation and shock absorption outrigger truss is internally provided with a metal yielding type damper, and the side span of each energy dissipation and shock absorption band truss is internally provided with a viscous damper. Under the load effect of wind and the effect of frequent seismic intensity earthquakes, main structural energy dissipation components are viscous dampers; under the effect of design intensity and frequent seismic intensity earthquakes, main structural energy dissipation components are metal yielding type dampers.
Owner:TONGJI UNIV
Construction method of self-monitoring type slope anti-seismic flexible supporting structure
ActiveCN114134911ARealize energy consumption and energy releaseAvoid anchorage failureClimate change adaptationFoundation testingEarthquake resistantEarth quake
The invention discloses a construction method of a self-monitoring type slope anti-seismic flexible supporting structure. The self-monitoring type slope anti-seismic flexible supporting structure comprises a slope anti-seismic flexible supporting structure and a flexible supporting structure intelligent monitoring system. The slope anti-seismic flexible supporting structure comprises a flexible concrete supporting frame and anti-seismic anchor rods. The supporting method comprises the following six steps: 1, slope repairing; 2, lofting; 3, anchor rod construction; 4, constructing a supporting frame; 5, mounting an anchor head, and tensioning and locking an anchor rod; and 6, switching on a monitoring system. The prestress recovery comprises the following steps: 1, unsealing the anchor head; 2, applying prestress; and 3, sealing the anchor. The problems that under the earthquake action, a traditional slope supporting structure is poor in deformation control capacity and weak in earthquake resistance, and damage of a supporting system after an earthquake cannot be evaluated are effectively solved; the construction method of the self-monitoring type slope anti-seismic flexible supporting structure has the advantages that the anti-seismic concept is advanced, the anti-seismic performance is excellent, the self-monitoring and self-checking functions are achieved, construction is convenient, and construction equipment is miniaturized.
Owner:DALIAN UNIV OF TECH
A kind of permanent magnet clutch and its assembly method
ActiveCN111193378BRealize the separation functionExtended service lifePermanent-magnet clutches/brakesManufacturing stator/rotor bodiesDrive shaftMechanical wear
Owner:HEFEI UNIV OF TECH
Tool changing error detection prewarning device for machining centre
ActiveCN102126164BAchieving shock resistanceGuaranteed tool change reliabilityAutomatic control devicesMeasurement/indication equipmentsEngineeringMachining
The invention discloses a tool changing error detection prewarning device for a machining centre in the technical field of machining. The tool changing error detection prewarning device comprises a prewarning system, a compensating system, a tool loading brake switch, a displacement sensor, a brake block, a tool unloading brake switch, a magnetic base and a connecting rod, wherein the displacement sensor is fixedly connected with the magnetic base to transmit tool change errors of the machining centre to the prewarning system, the prewarning system is arranged on the magnetic base and connected with the tool loading brake switch and the compensating system to transmit tool changing error prewarning decision information of the machining centre, the tool loading brake switch is connected with the magnetic base to brake a tool changing mechanism of the machining center, the compensating system is connected with the base to transmit a tool changing error compensating strategy, and the brake block and the connecting rod are fixedly connected and move simultaneously to trigger the tool loading brake switch for realizing tool changing error hard braking.
Owner:SHANGHAI JIAO TONG UNIV
A camera displacement compensation method and device
ActiveCN104135614BAchieving shock resistanceRealize functionTelevision system detailsColor television detailsRectangular coordinatesAngular degrees
The invention provides a camera displacement compensation method and device. The method comprises the following steps: establishing a space rectangular coordinate system, and computing the initial angle of a camera and a first object distance between the camera and a monitored object at an initial position; receiving the spatial position change information of the camera transmitted by a vector sensor when the position of the camera is changed; computing the second object distance and the second angle of the camera at a current position respectively according to the spatial position change information, the initial angle and the first object distance based on three coordinate axes of the space rectangular coordinate system; and driving a stepping motor to adjust the angle of the camera according to the initial angle and the second angle, and focusing according to the second object distance. Through adoption of the method and the device, anti-shock and anti-shake functions of the camera are realized.
Owner:ZHEJIANG UNIVIEW TECH CO LTD
Features
- R&D
- Intellectual Property
- Life Sciences
- Materials
- Tech Scout
Why Patsnap Eureka
- Unparalleled Data Quality
- Higher Quality Content
- 60% Fewer Hallucinations
Social media
Patsnap Eureka Blog
Learn More Browse by: Latest US Patents, China's latest patents, Technical Efficacy Thesaurus, Application Domain, Technology Topic, Popular Technical Reports.
© 2025 PatSnap. All rights reserved.Legal|Privacy policy|Modern Slavery Act Transparency Statement|Sitemap|About US| Contact US: help@patsnap.com
