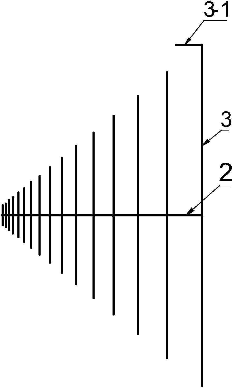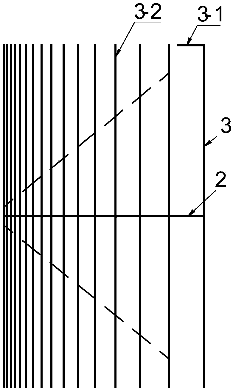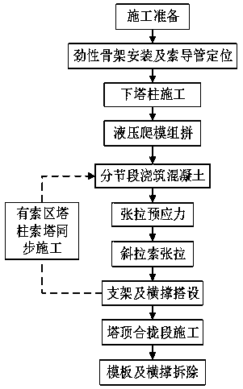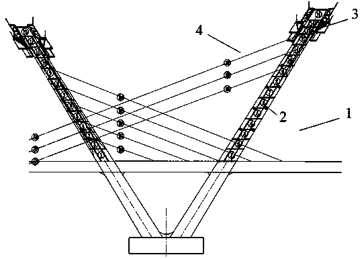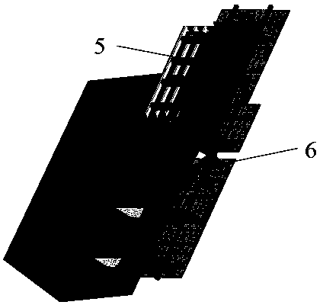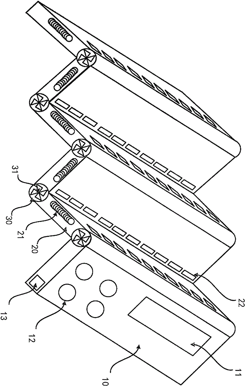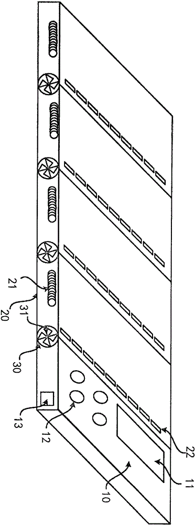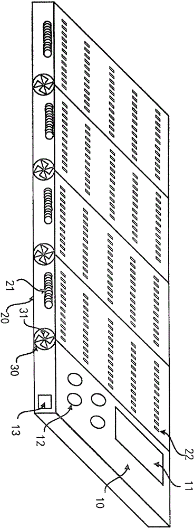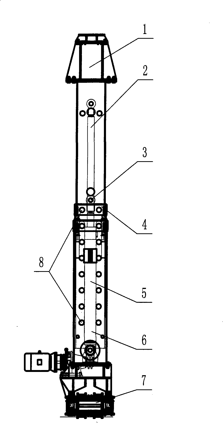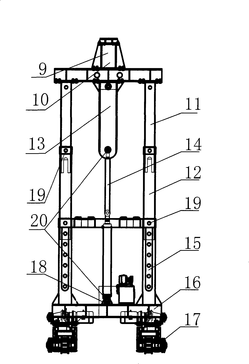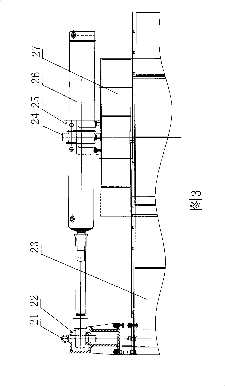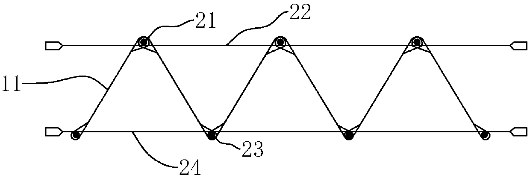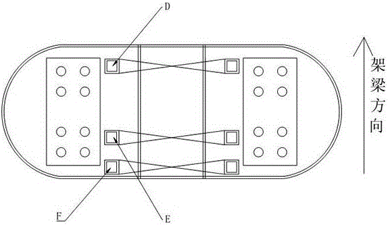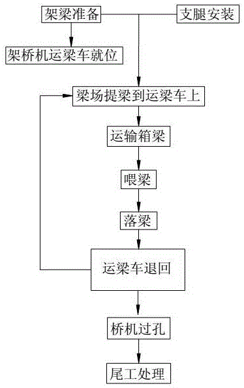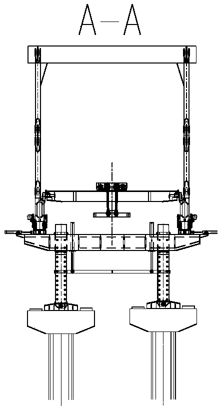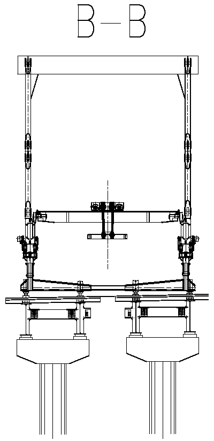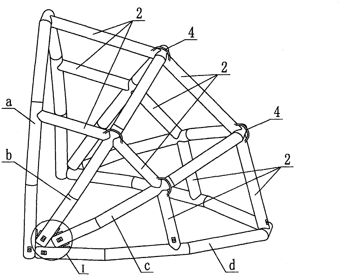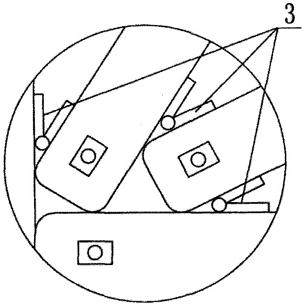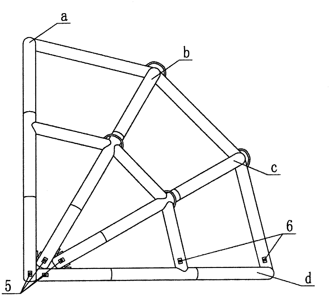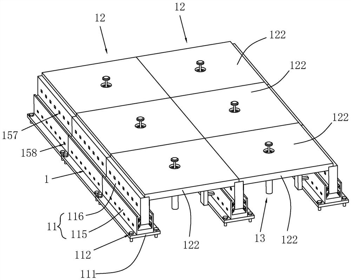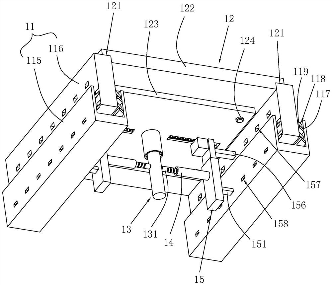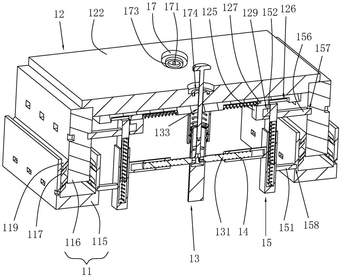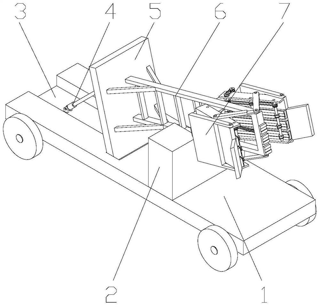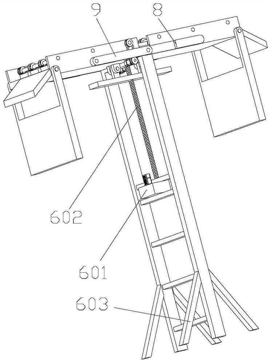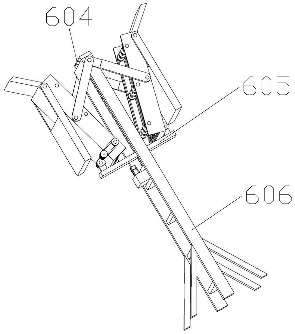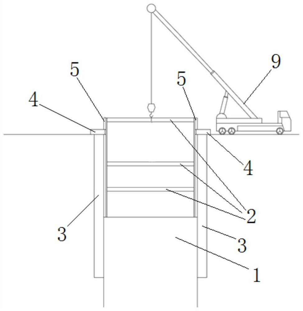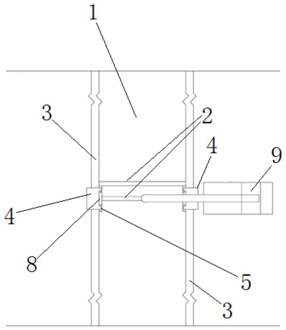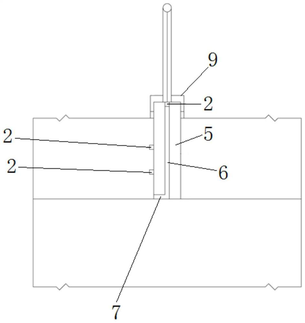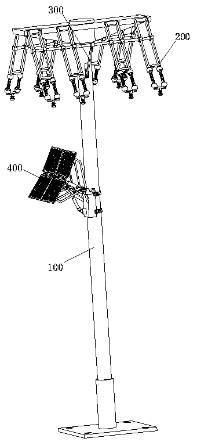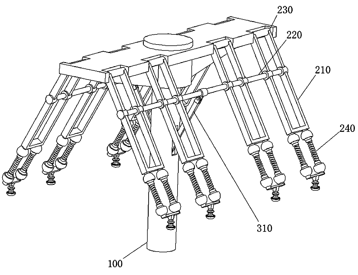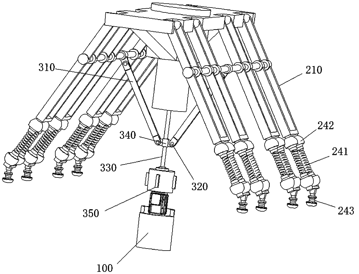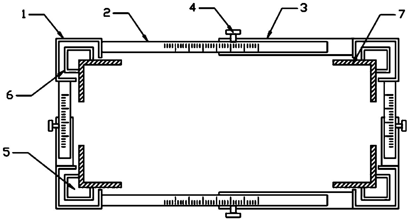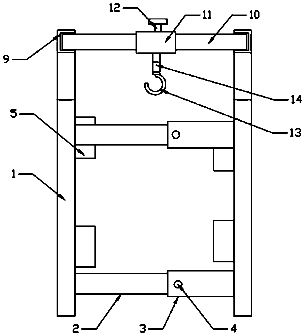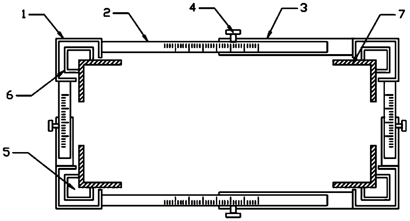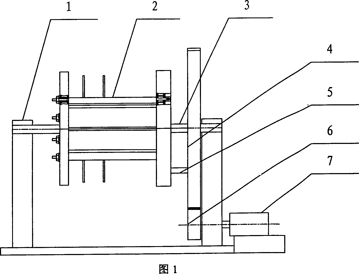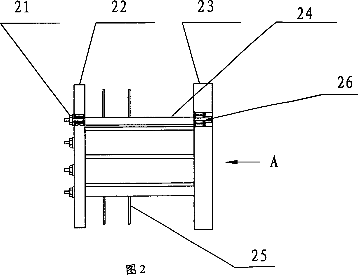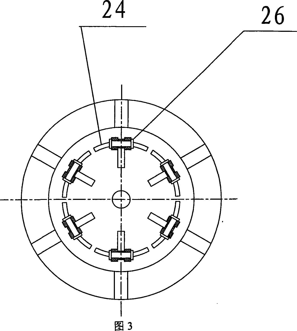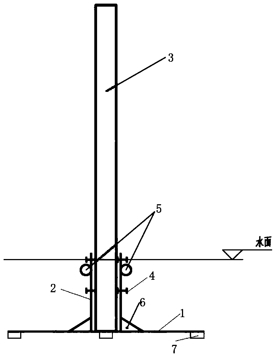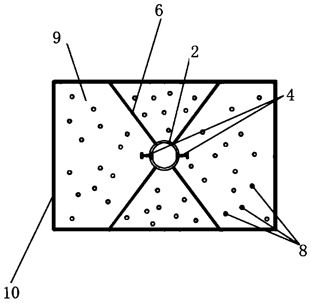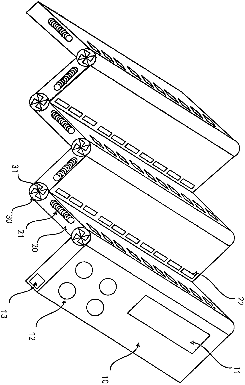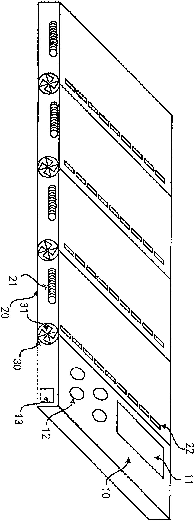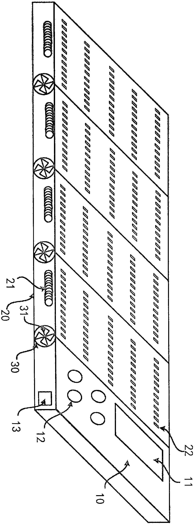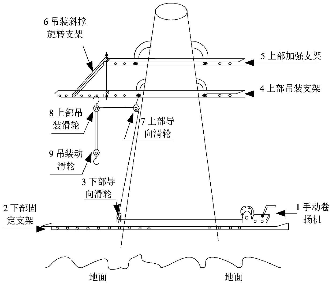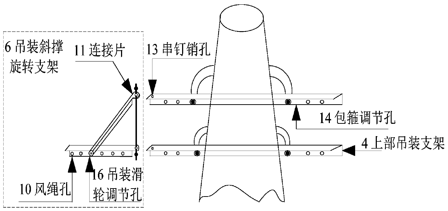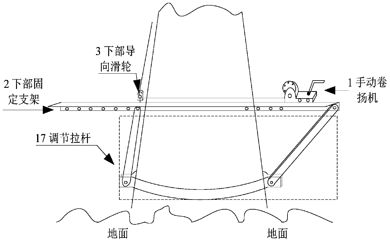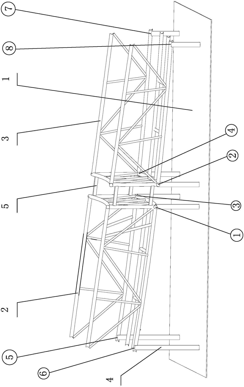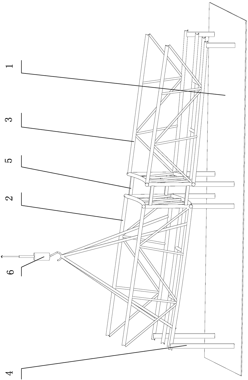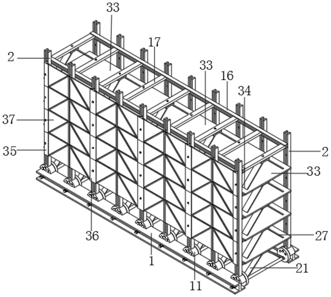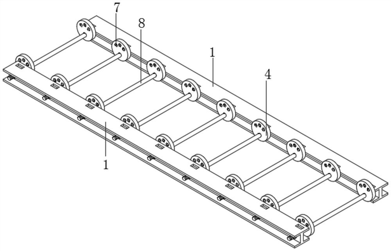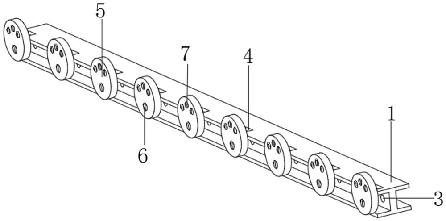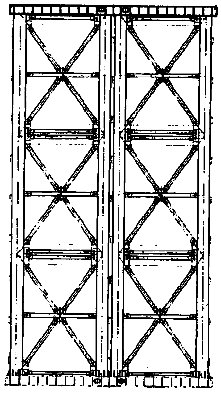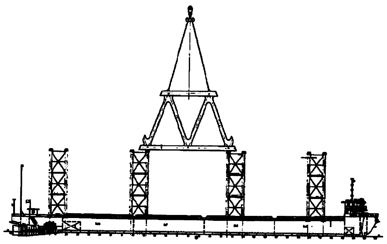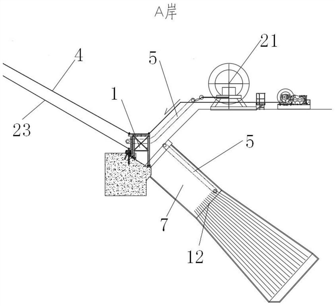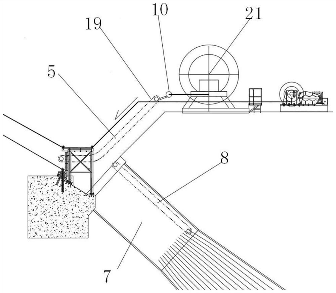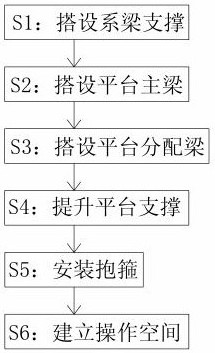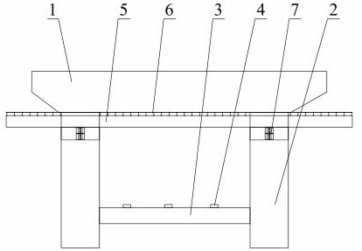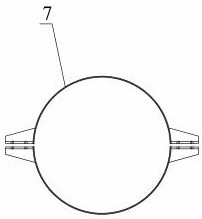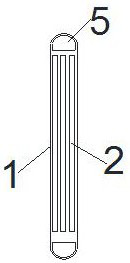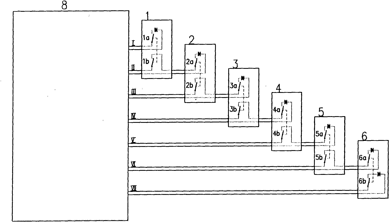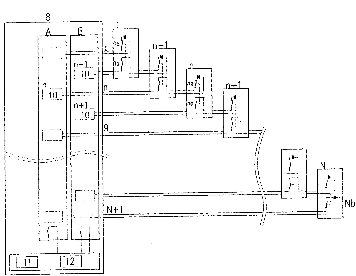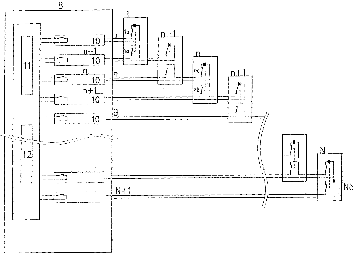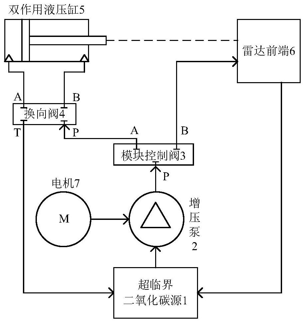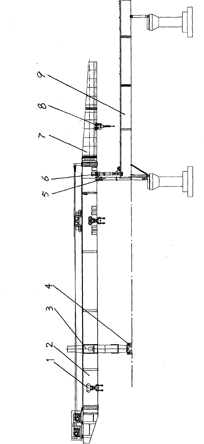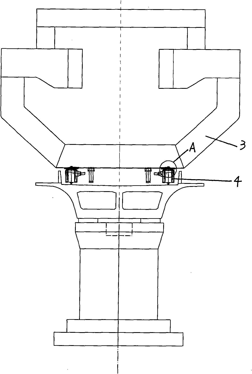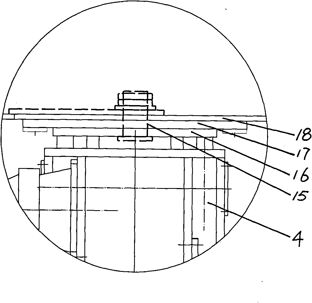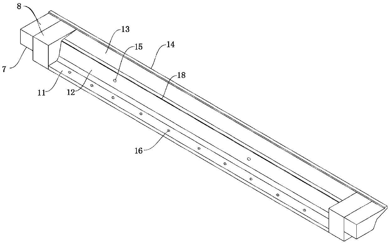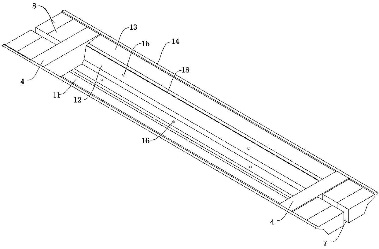Patents
Literature
38results about How to "Realize the erection" patented technology
Efficacy Topic
Property
Owner
Technical Advancement
Application Domain
Technology Topic
Technology Field Word
Patent Country/Region
Patent Type
Patent Status
Application Year
Inventor
Full-automatic log periodic antenna
ActiveCN104332711AAdvanced principleReliable structureLogperiodic antennasAntenna supports/mountingsEngineeringResponse ability
The invention discloses a full-automatic log periodic antenna. The full-automatic log periodic antenna is capable of meeting high mobility requirement, fixing requirement or the like application requirements. The full-automatic log periodic antenna takes full advantages of the lifting function of an antenna mast, a soft line oscillator and an automatic line winder for winding and storing the soft line oscillator to full automatically mount, wind and store antenna. The full-automatic log periodic antenna realizes to full automatically switch the antenna working states without manual operation; the full-automatic log periodic antenna is easy to highly and organically integrate with a carrying platform, the platform shape is rarely influenced, and the cross-country mobility of a carrying tool is not influenced; the full-automatic log periodic antenna can adapt to the application requirements of different special fields and greatly improve the quick response ability of the system.
Owner:36TH RES INST OF CETC
Construction method of bidirectional inclined v-shaped bridge tower of cable-stayed bridge without backstays
ActiveCN110331668ASimplify the construction processImprove construction qualityCable-stayed bridgeBridge erection/assemblyCable stayedPre stress
The invention discloses a construction method of a bidirectional inclined v-shaped bridge tower of a cable-stayed bridge without backstays. The construction method is characterized in that: the methodcomprises the following steps of: construction preparation, installation of a stiff framework, positioning of a cable guide pipe, construction of a lower tower column, assembly of a hydraulic climbing formwork, synchronous construction of a tower column and a cable tower in a cable area, construction of a closure section at the top of the tower and removal of a formwork and a cross brace, whereinthe synchronous construction step of the tower column and the cable tower in the cable area comprises four steps of: segmental concrete pouring, tensioning prestress, erection of a support and a cross brace and tensioning of a stay cable.
Owner:CHINA RAILWAY CONSTR BRIDGE ENG BUREAU GRP 1ST ENG
Heater having drying function
InactiveCN105125127ASpeed up circulationAvoid the Danger of Burnt TowelsDomestic applicationsHollow cylinderElectric heating
Provided is a heater having a drying function. Multiple heating plates are serially connected together through rotary shafts, the rotary shafts are of hollow cylinder structures, a fan is installed inside one end of each rotary shaft, and an axial strip-shaped opening is formed in the cylindrical surface of each rotary shaft. Each heating plate comprises a heating face plate, multiple air outlets are formed in the heating face plate, and ventilating ducts are arranged under the air outlets and are communicated with the strip-shaped openings of the rotary shafts. Besides the ventilating ducts, electric heating wires are laid under the heating face plates, the heater is in a heating mode when the heating plates are flatly laid and is in a drying mode when the heating plates are folded. The heating plates are not directly in contact with towels, so that the danger of towel burning is avoided. The heater is automatically switched off through a temperature sensor and a humidity sensor after the towel drying is completed.
Owner:HUZHOU TEACHERS COLLEGE
Erecting machine of bridge span for road and railway
ActiveCN101294370ARealize the erectionReduce transfer timeBridge erection/assemblyBuilding construction
The invention belongs to a bridge girder erection machine, in particular to a highway-railway bridge girder erection machine. Through adopting the technical proposals that a first column, a third column and a second column are changed into two contracted sections, a horizontal traverse motion is arranged on the third column, etc., the invention solves the problems existing in prior art that the construction site limits the lowest height of the bridge girder erection machine, the girder erecting space of the bridge girder erection machine cannot be ensured, the column base of the third column is suspended when a curved bridge is erected, the third column cannot stand when the bridge girder erection machine passes through the hole, etc. The highway-railway bridge girder erection machine has the advantages that transfer among bridges can be carried out by reducing the height, the machine can pass through a tunnel or a curve tunnel, the transfer time among the bridges can be reduced, the bridge girder erection machine pass through the tunnel more smoothly, the assembly is simpler, etc.
Owner:HANDAN CHINA RAILWAY BRIDGE MACHINERY
Integral steel bar mesh frame, prefabricated plate containing same, and connecting structure of prefabricated plate
PendingCN110258926ALose weightSave materialConstruction materialBuilding reinforcementsRebarSeismic resistance
The invention discloses an integral steel bar mesh frame, a prefabricated plate containing the same, and a connecting structure of the prefabricated plate. The integral steel bar mesh frame comprises an upper layer steel bar mesh sheet, a lower layer steel bar mesh sheet and a triangular supporting mesh sheet, the upper layer steel bar mesh sheet comprises upper layer transverse ribs and upper layer longitudinal ribs, the lower layer steel bar mesh sheet comprises lower layer transverse ribs and lower layer longitudinal ribs, triangular supporting mesh sheet ribs are arranged between the upper layer longitudinal ribs and the lower layer longitudinal ribs, the triangular supporting mesh sheet ribs are welded to the upper layer longitudinal ribs and the lower layer longitudinal rib, the triangular supporting mesh sheet ribs comprise a plurality of short steel bars with the two ends being provided with bent hooks, the short steel bars are mutually connected end to end to form a triangular structure, and the bent hooks of all the short steel bars are hung on the upper layer longitudinal ribs and the lower layer longitudinal ribs correspondingly. Through arrangement of the bent hooks, the triangular supporting mesh sheet ribs are mutually engaged with the upper layer longitudinal ribs and the lower layer longitudinal ribs, and the seismic resistance of the integral steel bar mesh frame and the prefabricated plate with the integral steel bar mesh frame as a skeleton is improved.
Owner:李藏柱
Railway nonstandard beam erection construction method
InactiveCN106480825ARealize the erectionImprove erection efficiencyBridge erection/assemblyStructural engineeringTruck
The invention discloses a railway nonstandard beam erection construction method and belongs to the technical field of erection methods of nonstandard beams. The railway nonstandard beam erection construction method comprises the steps of 1) lifting beams to a beam truck from a beam site; 2) transporting box beams; 3) feeding the beams; 4) lowering the beams; 5) returning the beam truck, and filling with support mortar; 6) passing a bridge machine through a hole. Before the step 1), a step of mounting lower guide beam legs is also provided; in the process of mounting the lower guide beam legs, mounting positions for calibrating front legs are recalculated at the front ends of lower guide beams according to different spans of non-standard beams, and the front legs are mounted. The railway nonstandard beam erection construction method provides high erection efficiency, and has greatly saved production cost.
Owner:CHINA RAILWAY SIXTH GRP CO LTD
Total prefabricated pier, cushion cap and beam body prefabricated construction movable cantilever type bridge girder erection machine
PendingCN108677742ARealize the erectionAchieve installationBridge erection/assemblyCushionCantilever
The invention provides a total prefabricated pier, cushion cap and beam body prefabricated construction movable cantilever type bridge girder erection machine. The movable cantilever type bridge girder erection machine comprises a main beam, a front supporting leg, a pull rod system, a middle supporting leg, a front hoisting trolley, a rear hoisting trolley, a rear supporting leg and a power system; the front end of the main beam is supported by the front supporting leg, the rear end of the main beam is supported by the rear supporting leg, and the middle of the main beam is supported by the middle supporting leg; the main beam is of a box type double-main-beam structure, and comprises beam bodies located on the two sides and mutually symmetrical; in this way, the movable cantilever type bridge girder erection machine solves the deficiency of an existing bridge construction prefabricated technology, can not only achieve erection of bridge beam bodies in conventional operation, but alsocan achieve installation of the prefabricated pier and the cushion cap, the construction quality of the bridge is greatly improved, and the construction period of the project is shortened.
Owner:CHINA RAILWAY ENG MASCH RES & DESIGN INST CO LTD
Folding air rib structure of inflatable tent
The invention discloses a folding air rib structure of an inflatable tent. The structure comprises a main body framework (1), support air columns (2), connecting pieces (3) and ventilation connecting pipes (4), wherein the support air column (2)s are used for connecting each main framework air column in the main body framework (1); the connecting pieces (3) are used for pivoting the root of each main framework air column; the ventilation connecting pipes (4) are used for connecting each support air column; and the main body framework (1) consists of multiple main framework air columns (a, b, c) and a base air column (d). The folding air rib structure disclosed by the invention is convenient and quick to erect, and can be quickly removed; and through the folding type air rib structure, difficulty in erecting a large inflatable tent with relatively great height and small span is overcome, and the problem of quickly removing the tent without moving articles stored in the tent is solved.
Owner:北京云创太和科技有限公司
Ceramic tile laying structure and laying method thereof
InactiveCN113293958ARealize the erectionImprove stabilityCovering/liningsFlooringStructural engineeringMechanical engineering
The invention relates to a ceramic tile laying structure. The ceramic tile laying structure comprises a plurality of fixing strips, each fixing strip comprises a plurality of connecting strips, a decorative plate is placed between every two adjacent fixing strips, each decorative plate comprises a plurality of ceramic tile plates, the back face of each ceramic tile plate is detachably connected to a connecting plate, a supporting rod is fixedly arranged in the middle of each connecting plate, and the end, away from the corresponding connecting plate, of each supporting rod is used for being supported on a ground base layer; connecting rods are arranged on the two sides of each supporting rod, a mounting rod is arranged at the end, away from the corresponding supporting rod, of each connecting rod, a first mounting block is arranged on each mounting rod, and a first mounting groove is formed in each connecting strip; and each supporting rod is provided with a driving mechanism used for simultaneously driving the connecting rods on the two sides so as to drive the first mounting block to move into or out of the corresponding first mounting groove. The ceramic tile laying structure and the laying method thereof have the advantages that ceramic tiles can be conveniently erected, and the ceramic tile erecting efficiency can be improved.
Owner:变形积木(北京)科技有限公司
Cable crossing device for power construction
ActiveCN112186637ARealize the erectionNo assembly requiredApparatus for overhead lines/cablesSupport planeCable line
Owner:STATE GRID SHANDONG ELECTRIC POWER CO QIHE POWER SUPPLY CO
Sliding type steel support erecting device
ActiveCN112049119ARapid positioningQuick installationExcavationsBuilding material handlingArchitectural engineeringSupport plane
The invention relates to a sliding type steel support erecting device. The device is arranged in a foundation pit and comprises a pair of downward sliding guide units which are oppositely arranged andmatched with the two ends of a steel support respectively. Each downward sliding guide unit comprises a retaining wall arranged in the foundation pit, a fixing block arranged at the top of the retaining wall and a downward sliding guide block vertically arranged at one side of the fixing block and extending into the foundation pit, a steel support guide mechanism is arranged on the side face of each downward sliding guide block, and the end of the steel support is arranged in the steel support guide mechanisms in a sliding manner. Compared with the prior art, by arranging the pair of downwardsliding guide units, vertical guide and height positioning are conducted on the two ends of the steel support, rapid and accurate positioning is achieved when the steel support is hoisted, the erecting process of the steel support is simplified, and the stability in the hoisting process is guaranteed.
Owner:TONGJI UNIV
Adjustable telegraph pole
ActiveCN111064154ARealize the installation functionAdjustable spacingPhotovoltaic supportsSolar heating energyControl theoryElectric wire
The invention relates to an adjustable telegraph pole. The adjustable telegraph pole comprises a pole body which is vertically arranged, and wiring assemblies used for fixing wires are arranged at thetop of the pole body. Each wiring assembly is composed of two wiring pieces. One end of each wiring piece is movably arranged on the pole body, and the other end is connected with a wire. The wiringpieces are connected with adjusting assemblies A, and the adjusting assemblies A are used for adjusting the distance between the two wiring pieces and a wire connecting end. The adjustable telegraph pole is stable in structure, reasonable in layout, and convenient to adjust. The wire length between the adjacent telegraph poles can be adjusted according to different temperature conditions, the telegraph pole can be always kept at a proper length, the impact of wire swinging on the telegraph pole in windy weather can be effectively reduced, photovoltaic power generation can be realized for selfenergy supply, the angle at which photovoltaic panels are exposed to the sun can be adjusted, the closing of the two photovoltaic panels can be adjusted, the light receiving surfaces of the photovoltaic panels are protected, and the current use requirements are met.
Owner:QINGDAO HAIRP ELECTRIC POWER TECH CO LTD
Building prefabricated part mold with replaceable locking
The invention discloses a building prefabricated part mold with replaceable locking. The building prefabricated part mold comprises vertical rods. The two vertical rods of any side are provided with an inserting rod and a casing pipe in the same horizontal direction respectively. First tightening screws are arranged at the positions, close to the sleeving connection positions with the inserting rods, of the casing pipes. Detachable mold stopping blocks are inserted into the corresponding vertical rods. The mold stopping blocks are provided with stopping block vertical rods capable of being inserted into the corresponding vertical rods. The stopping block vertical rods are provided with L-shaped baffles which are clamped onto the opening positions of the vertical rods. Supporting rods are arranged at the upper ends of the vertical rods respectively. Steel channels are formed between the upper portions of the supporting rods on the two opposite sides, and openings of the two steel channels are opposite. A sliding adjustment lever is arranged between the openings of the steel channels. A sliding part is arranged on the adjustment lever in a sleeving connection mode. A through second tightening screw is formed in the upper portion of the sliding part. A hanger hook is arranged on the lower portion of the sliding part. By means of the building prefabricated part mold with replaceable locking, the defects in the prior art are overcome, the structure is reasonable, operation is convenient and fast, locking and fixing can be facilitated and hangers can be installed in an adjustablemode.
Owner:江苏砼鑫重工机械有限公司
Method for tightening main cable of new type suspension bridge
ActiveCN101049880AAchieve orderly arrangementAvoid crossingFilament handlingFront and back endsEngineering
Owner:JIANGSU FASTEN STEEL CABLE CO LTD
Pole tower structure and method for distribution line water area rescuing training
InactiveCN110714653ARealize the erectionLayout saves timeTowersEducational modelsWater leakageMaterial resources
The invention discloses a pole tower structure and method for distribution line water area rescuing training. The pole tower structure comprises a horizontal bottom tray, a fixing cylinder is fixedlyarranged in the middle of the top face of the bottom tray and is arranged vertically, and a vertical wire pole is arranged in the fixing cylinder. Multiple sets of wire pole clamping components used for fastening the wire pole and adjusting the perpendicularity of the wire pole are arranged on the side wall of the fixing cylinder. Each wire pole clamping component comprises a plurality of fasteners arranged circumferentially around the fixing cylinder, the fasteners move towards the center of the fixing cylinder to clamp the wire pole, and the moving distances, towards the center of the fixingcylinder, of the fasteners are adjusted to adjust the perpendicularity of the wire pole. A plurality of vertical water leakage holes are formed in the horizontal bottom tray. The pole tower structurecan be quickly built underwater, manpower and material resources can be saved, the working efficiency can be improved, and the pole tower structure is firm in wire pole fixation, adjustable in angleand convenient to maintain.
Owner:EMERGENCY MANAGEMENT CENT OF STATE GRID SHANDONG ELECTRIC POWER
A heater with drying
InactiveCN105125127BSpeed up circulationAvoid the Danger of Burnt TowelsDomestic applicationsMoisture sensorElectrical and Electronics engineering
A heater with drying, a plurality of heating plates are connected in series through a rotating shaft, the rotating shaft is a hollow cylindrical structure, a fan is installed in one end of the rotating shaft, and the cylindrical surface of the rotating shaft has an axial strip opening; the heating plate comprises a heating panel, There are a plurality of air outlet holes on the heating panel, and there are ventilation channels under the air outlet holes, and the ventilation channels are connected with the strip-shaped openings of the rotating shaft; in addition to the ventilation channels below the heating panel, electric heating wires are laid. mode, when folded it is drying mode. The heating panel does not directly touch the towel to avoid the danger of burning the towel. Through the temperature and humidity sensors, the device will automatically power off after the towels are dried.
Owner:HUZHOU TEACHERS COLLEGE
Electric pole operation lifting device
ActiveCN111170168ARealize the erectionAchieve replacementPortable liftingCranesControl engineeringControl theory
The invention discloses an electric pole operation lifting device. The electric pole operation lifting device comprises a manual winch, a lower fixed bracket, an upper hoisting bracket, an upper reinforced bracket and a hoisting inclined strut rotating bracket; the lower fixed bracket is mounted at one end, close to the ground, of an electric pole, and comprises the manual winch and a lower guidepulley arranged on two sides of the electric pole; the manual winch is connected with the upper hoisting bracket through the lower guide pulley and an upper guide pulley; and the upper hoisting bracket and the upper reinforced bracket are mounted at the top end of the electric pole in parallel and are connected with the hoisting inclined strut rotating bracket on the same side of the lower guide pulley. The device disclosed by the invention is reasonable and compact, high in practicability, convenient and flexible; an object is hoisted conveniently and quickly; the operation efficiency is improved; the object is hoisted stably according to requirements; and therefore, the device is safe, stable and reliable.
Owner:国网山东省电力公司嘉祥县供电公司 +1
Method for installing spatial-bending-joint discontinuous tubular truss
InactiveCN109138448ARealize the erectionRealize integrated hoistingGirdersJoistsBending jointBuilding construction
The invention discloses a method for installing a spatial-bending-joint discontinuous tubular truss. The method comprises: step one, steel plates are laid at a construction site and an assembling platform is built; step two, spatial coordinate values of nodes 1,2,3,4,5,6,7, and 8 of a front pipe truss and a rear pipe truss are calculated and the nodes 1,2, and 3 among the opposite nodes of the front pipe truss and the rear pipe truss form a reference surface; step three, altitude differences of the nodes 4, 5, 6, 7, and 8 relative to the reference surface and horizontal relative coordinates ofthe nodes are calculated based on the reference surface, and relative heights of all support columns in a front bed jig and a rear bed jig on the assembling platform are determined according to the relative coordinates of all nodes and the reference surface; step four, front and rear pipe truss assembling, welding and correction are carried out on support columns of the front bed jig and the rearbed jig respectively; and the front pipe truss and the rear pipe truss are fixedly connected by profile steel members; step five, overall hoisting, installation preparation, and welding are carried out on the front pipe truss and the rear pipe truss; and step six, the profile steel members are removed. Therefore, the construction quality and construction safety are ensured; the construction schedule and installation precision are improved; and the construction cost is lowered.
Owner:FANGCHENGGANG ZHONGYI HEAVY IND
Double self-elevating external climbing frame of super high-rise building
ActiveCN112282343AEasy to installImprove stabilityScaffold connectionsScaffold accessoriesCircular discScrew thread
The invention relates to building auxiliary equipment, in particular to a double self-elevating external climbing frame of a super high-rise building. The external climbing frame comprises frame bottom I-shaped steel and vertical I-shaped steel; through holes are formed in the centers of the groove surfaces of the frame bottom I-shaped steel; connecting rectangular grooves are formed in the top ends of the frame bottom I-shaped steel; connecting discs are fixed on the side surfaces of the frame bottom I-shaped steel; connecting screw holes and mounting screw holes are symmetrically formed in the side faces of the connecting discs; a connecting rod is connected between the two sets of frame bottom I-shaped steel; connecting threads are symmetrically arranged at the two ends of the side wallof the connecting rod; connecting arc plates are fixed to the bottom ends of the vertical I-shaped steel; penetrating screw holes are formed in the side faces of the connecting arc plates; threaded penetrating holes are formed in the centers of the side faces of the vertical I-shaped steel; a plurality of sets of horizontal parts are arranged between the vertical I-shaped steel; bottom supportingparts are arranged between the bottommost horizontal part and the frame bottom I-shaped steel; auxiliary supporting parts are arranged between the horizontal parts; a scaffold board is laid above thehorizontal parts; a side fixing part and an inner fixing part are installed on the outer groove face of the vertical I-shaped steel at one side; and a protective side plate is arranged between the side fixing part and the inner fixing part.
Owner:厦门安科科技有限公司
A double self-elevating external climbing frame for super high-rise buildings
ActiveCN112282343BEasy to installSmooth connectionScaffold connectionsScaffold accessoriesCircular discClassical mechanics
Owner:厦门安科科技有限公司
Cable spanning device for electric power construction
ActiveCN112186637BRealize the erectionImprove work efficiencyApparatus for overhead lines/cablesElectric powerCable line
The invention discloses a cable spanning device for electric power construction, comprising a transport vehicle, a support frame and a mounting platform are installed on the transport vehicle, a lifting mechanism is installed on the mounting platform, and a supporting mechanism is installed on the top of the lifting mechanism , A first connecting rod and a second connecting rod are installed on the lifting mechanism, one end of the first connecting rod and the second connecting rod is installed on the lifting mechanism, and the other end is installed on the supporting mechanism. The invention only needs to be moved to the working position under the action of the transport vehicle, without assembly and disassembly, which greatly improves the work efficiency, and the lifting mechanism can open the support mechanism to achieve the purpose of crossing obstacles and the erection of cables , and the lifting mechanism can retract the supporting mechanism, which ensures the safety of the device during transportation. The setting of the two supporting mechanisms ensures the stability of the device and prevents the Tilting or even damage greatly guarantees the service life of the device.
Owner:STATE GRID SHANDONG ELECTRIC POWER CO QIHE POWER SUPPLY CO
Method for erecting large-span steel structure gallery bridge by utilizing tidal range
InactiveCN111411587ARealize the erectionApplicable erection requirementsBridge erection/assemblyTidal rangeTidal water
The invention relates to a method for erecting a large-span steel structure gallery bridge by utilizing a tidal range, which belongs to the field of bridge construction. According to the method for erecting a large-span steel structure gallery bridge by utilizing the tidal range, the large-span steel structure gallery bridge is completely assembled and tailor-welded on a flat barge, the tide levelin tide water is utilized (the calculation height meets the barge draft depth), the barge is horizontally moved to a bridge pier left and right by using two tugs and rotates by 90 degrees when waiting for tide water to reach a high tide level (the calculation height ensures that the gallery bridge crosses surrounding obstacles), the gallery bridge is preliminarily erected at the position of a bridge pier, descends along with tide water and then is accurately positioned, a submersible pump is installed on the flat barge, the pump is started to pump water into the flat barge bin, separation ofa jig frame on the flat barge and the gallery bridge is accelerated, the barge drives the jig frame to move, and the gallery bridge is smoothly and successfully erected.
Owner:ZHANGJIAGANG HONGCHANG STEEL PLATE CO LTD +1
A sliding steel support erection device
ActiveCN112049119BAccurate and fast positioningEasy to set upExcavationsBuilding material handlingClassical mechanicsSupport plane
The invention relates to a sliding type steel support erection device. The device is arranged in a foundation pit. The device includes a pair of sliding guide units which are arranged oppositely and respectively adapted to the two ends of the steel support. The retaining wall, the fixed block arranged on the top of the retaining wall, and the sliding guide block vertically arranged on one side of the fixed block and extending into the foundation pit, the side of the sliding guide block is provided with a steel support guide mechanism, and the end of the steel support The slide is set within a steel support guide mechanism. Compared with the prior art, the present invention sets a pair of sliding guide units to vertically guide and height-position the two ends of the steel support, realizes fast and accurate positioning of the steel support during hoisting, and simplifies the erection of the steel support The process ensures the stability during the hoisting process.
Owner:TONGJI UNIV
A method for erecting main cables of a suspension bridge with tunnel-type anchorages on both sides
ActiveCN112176871BAchieve full coverageSimple methodSuspension bridgeBridge structural detailsArchitectural engineeringHoist device
The invention belongs to the technical field of suspension bridge construction, and in particular relates to a method for erecting a main cable of a suspension bridge with tunnel-type anchorage on both sides, comprising the following steps: the anchor head of the main cable is connected to traction equipment, and the traction equipment pulls it to the anchorage gantry on bank A , the anchor head of the main cable is detached from the traction equipment; the anchor head of the main cable after detachment is pulled from the anchorage gantry of Bank A to the front anchor surface of Bank B by the main cable traction equipment; Equipment: The anchor head at the end of the main cable after being separated is pulled to the main cable anchorage point on the anchor surface in front of A bank by the traction equipment in the anchor room, and the anchor head at the end of the main cable is separated from the traction equipment in the anchor room; The anchor head at the end of the main cable of the indoor traction equipment is connected to the anchor point of the main cable to complete the installation of the main cable; it solves the problem that the traditional main cable traction system in the tunnel anchorage on both sides of the strait cannot fully cover the main cable, and realizes the The full coverage of the main cable in the tunnel anchorage meets the needs of the main cable installation, and the method is simple and easy to operate.
Owner:CCCC SHEC SECOND ENG
In-water old bridge cover beam demolition platform erecting method
PendingCN114045759ARealize the erectionAvoid difficultiesBuilding repairsBridge strengtheningStructural engineeringArchitectural engineering
Owner:GUANGXI ROAD & BRIDGE ENG GRP CO LTD
Storable computer support
The invention discloses a storable computer support. The storable computer support is characterized by comprising two placing main boards, wherein a plurality of long-strip openings are concavely formed in a lower screen of each placing main board, magnetic sleeves sleeve the long-strip openings, supporting strips are arranged in the magnetic sleeves, supporting strip fixing notches are correspondingly formed in the opposite surfaces of the long-strip openings, the supporting strips can be arranged between the two placing main boards through the notches, and supporting legs are hinged to one sections of the bottoms of the placing main boards through damping rotating shafts. According to the scheme, a notebook computer is erected by utilizing the combination of the placing main boards and the supporting strips, meanwhile, the placing main boards and the supporting strips can be rapidly stored after being disassembled, meanwhile, the long-strip openings for containing the supporting strips are formed in the placing main boards, so that the storage efficiency can be further improved, the loss of the supporting strips can be effectively avoided, and meanwhile, the supporting strips canbe effectively prevented from being separated from the long-strip openings and lost by adopting a magnetic attraction type supporting strip storage mode.
Owner:蒋海涛
Surveillance device for cable transport apparatus and surveillance method
ActiveCN102574530ARealize the erectionPrevent unintentional stopRope railwaysRailway transportCable transportEngineering
Owner:宝玛佳奇
Power and cooling system and method based on supercritical fluid
PendingCN114258250ARealize the erectionAchieve withdrawalWave based measurement systemsCooling/ventilation/heating modificationsEngineeringSupercritical carbon dioxide
The invention relates to a power and cooling system and method based on supercritical fluid, the system is composed of a supercritical carbon dioxide source, a booster pump, a motor, a module control valve, a reversing valve, a double-acting hydraulic cylinder and a radar front end which are tightly connected in sequence, and a working medium flowing among all parts in the system is supercritical carbon dioxide. The system has two working modes including a power mode and a cooling mode, when the system works in the power mode, the module control valve is communicated with the reversing valve, supercritical carbon dioxide enters the double-acting hydraulic cylinder to push the double-acting hydraulic cylinder to stretch out or retract, and the front end of the radar is erected or retracted. In the cooling mode, the module control valve is communicated with the front end of the radar, and supercritical carbon dioxide enters the front end of the radar to achieve cooling. According to the system, supercritical carbon dioxide serves as a medium, a hydraulic lifting system and a liquid cooling system are integrated, the structure is simple, and the maneuvering performance of the elevated maneuvering radar is improved.
Owner:CNGC INST NO 206 OF CHINA ARMS IND GRP
Bridge erecting machine for small-curve railway box girder
The invention belongs to erecting equipment for railway box girders, and in particular relates to a bridge erecting machine for a small-curve railway box girder, which solves the problem that the conventional bridge erecting machine cannot meet the requirement of the erection of the small-curve railway box girder. The bridge erecting machine for the small-curve railway box girder comprises a box-shaped girder which is arranged on a front outrigger, an auxiliary outrigger and a back outrigger, wherein the bottom of the back outrigger supports on back outrigger trolleys; the fronting end of the box-shaped girder is connected with a cantilever beam; both sides of the width of the cantilever beam are provided with longitudinal overhead rails; a cantilever crane is arranged on the longitudinal overhead rails; the cantilever crane comprises a longitudinal movement mechanism and a horizontal movement mechanism; the horizontal movement mechanism comprises a horizontal movement rail frame; a bogie is arranged on the horizontal movement rail frame, and the horizontal movement quantity of the bogie is delta= SL / R; the back outrigger and the auxiliary outrigger are provided with a vertical hinge mechanism; and the two back outrigger trolleys are provided with differential mechanisms. The bridge erecting machine has the advantage that a wide structure of the horizontal movement mechanism of the cantilever beam is matched with the vertical hinge mechanism of the back outrigger and the auxiliary outrigger and the differential mechanisms of the two back outrigger trolleys to realize the erection of the small-curve box girder with a 500-meter curvature radius.
Owner:QINHUANGDAO TIANYE TOLIAN HEAVY INDUSTRY CO LTD +1
Half-through type longitudinal partitioning prefabricated box girder
PendingCN111172856ARealize the erectionLight weightBridge structural detailsBridge erection/assemblyStringerComposite slab
The invention discloses a half-through type longitudinal partitioning prefabricated box girder. The Z-shaped longitudinal beam A and the Z-shaped longitudinal beam B are oppositely arranged; sedimentation steps are arranged at the two ends of the Z-shaped longitudinal beam A and the Z-shaped longitudinal beam B; the two ends of the Z-shaped longitudinal beam A and the two ends of the Z-shaped longitudinal beam B are connected through end cross beams. The bottoms of the Z-shaped longitudinal beam A and the Z-shaped longitudinal beam B located between the cross beams at the two ends are connected through a bottom plate wet joint, the composite slabs are mutually assembled on steps on the upper portions of the Z-shaped longitudinal beam A and the Z-shaped longitudinal beam B, and the top plate post-pouring layer is poured on an upper cavity formed by the Z-shaped longitudinal beam A, the Z-shaped longitudinal beam B and the composite slabs. The beneficial effects of the invention are that: the method is suitable for large-scale production; implementing factory batch prefabrication, according to the method, the construction cost is reduced, a small part of operation sites are manufactured, the construction efficiency is improved, the labor environment of workers is improved, the influence on municipal road traffic interference and urban environment dust and noise pollution is reduced, the requirement for transportation and installation equipment is low, the requirement for site conditions and line conditions is low, and therefore the method can be flexibly applied to an urban elevated section structure.
Owner:JIESHUN RAIL TRAFFIC TECH CHONGQING +1
Features
- R&D
- Intellectual Property
- Life Sciences
- Materials
- Tech Scout
Why Patsnap Eureka
- Unparalleled Data Quality
- Higher Quality Content
- 60% Fewer Hallucinations
Social media
Patsnap Eureka Blog
Learn More Browse by: Latest US Patents, China's latest patents, Technical Efficacy Thesaurus, Application Domain, Technology Topic, Popular Technical Reports.
© 2025 PatSnap. All rights reserved.Legal|Privacy policy|Modern Slavery Act Transparency Statement|Sitemap|About US| Contact US: help@patsnap.com
