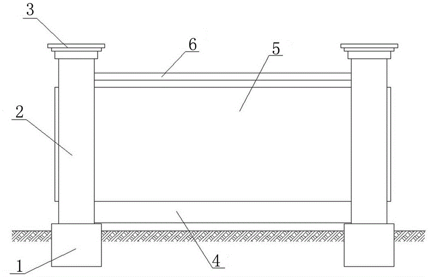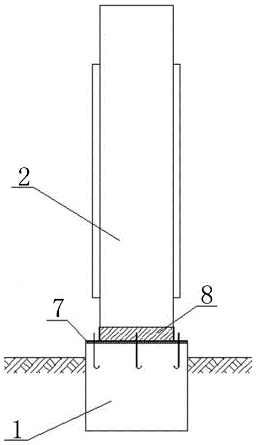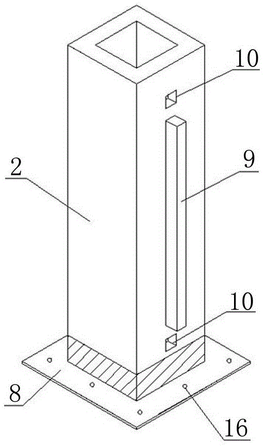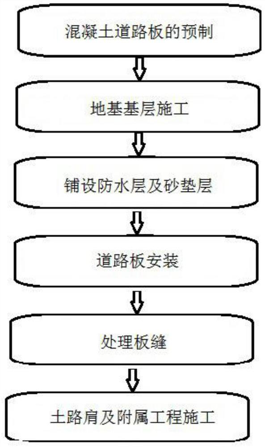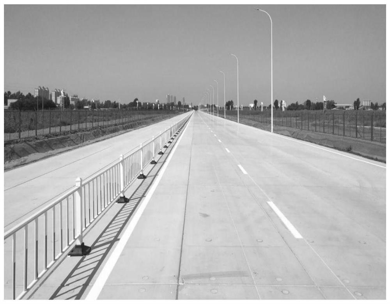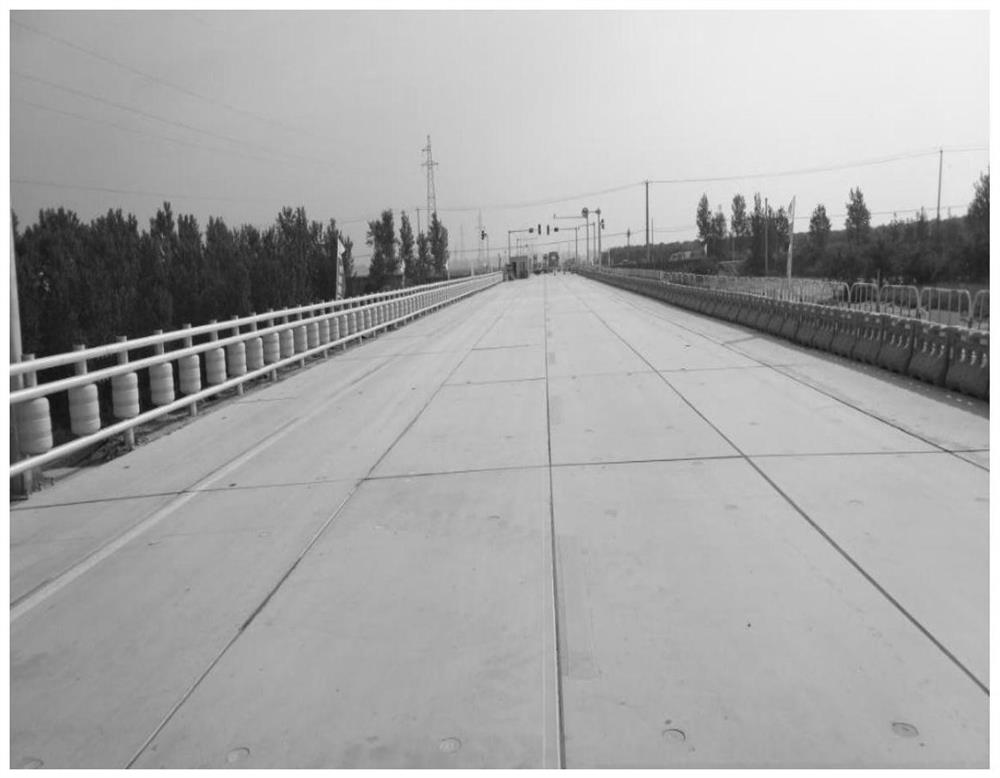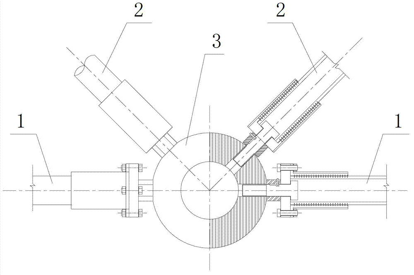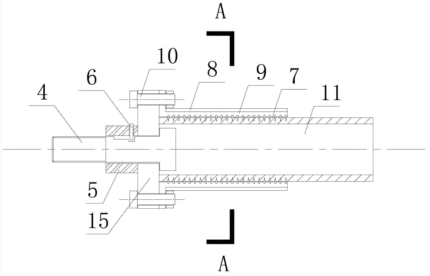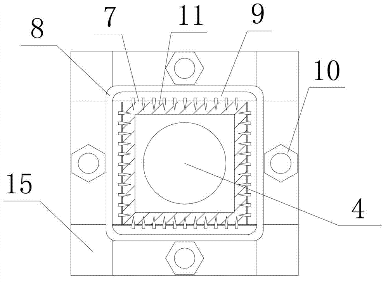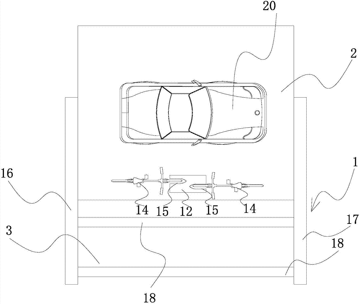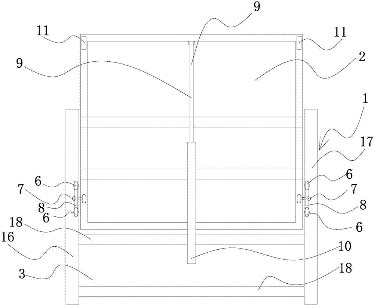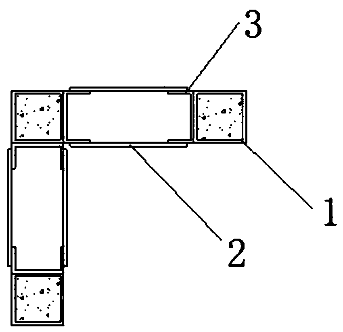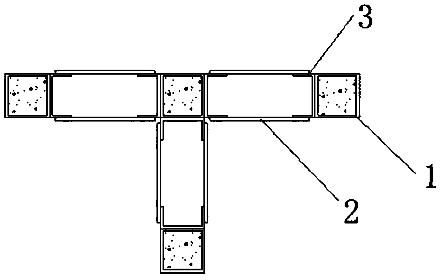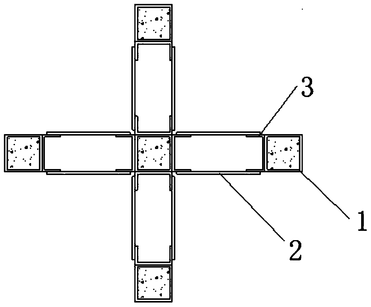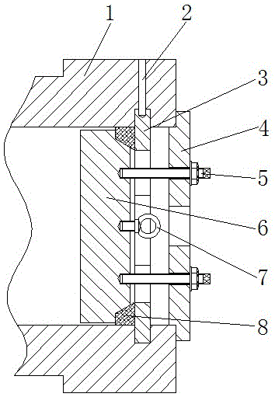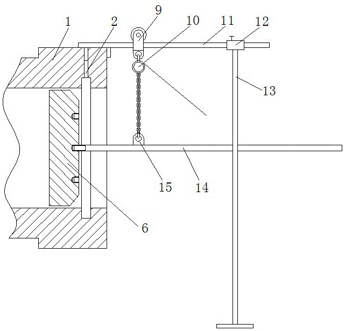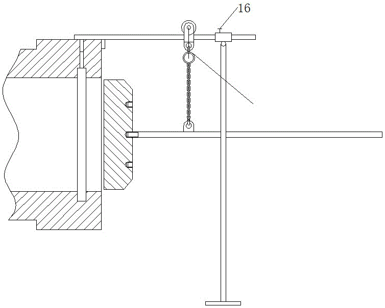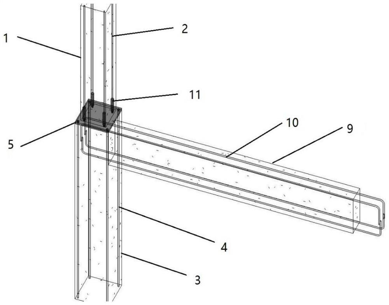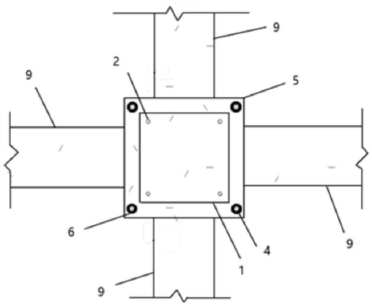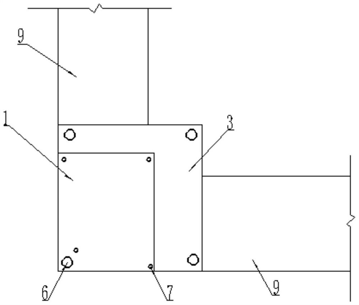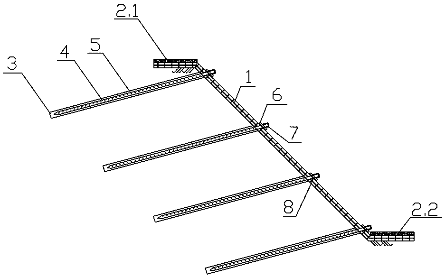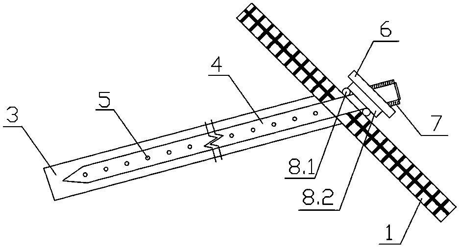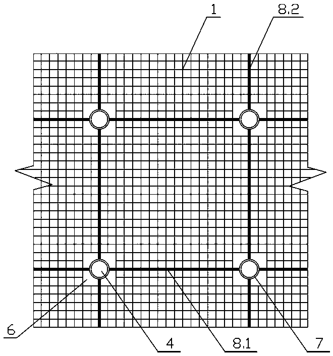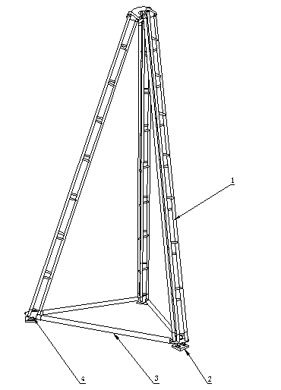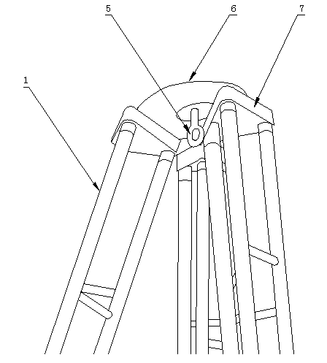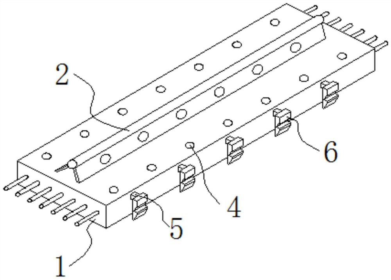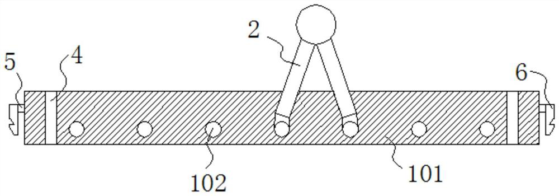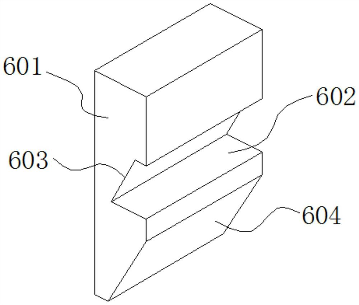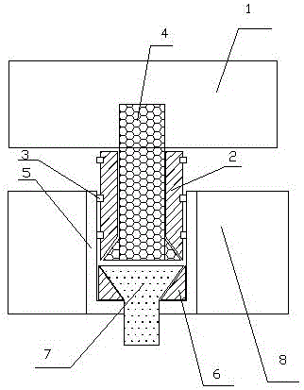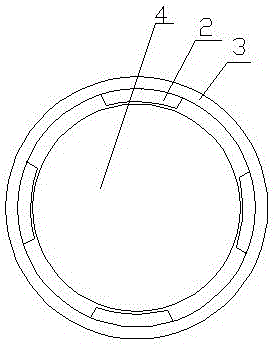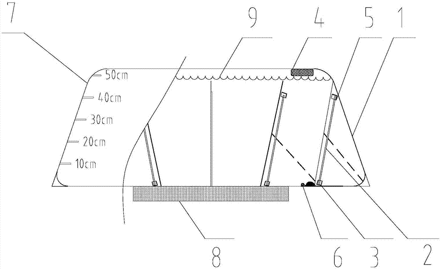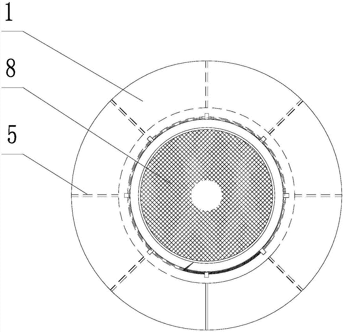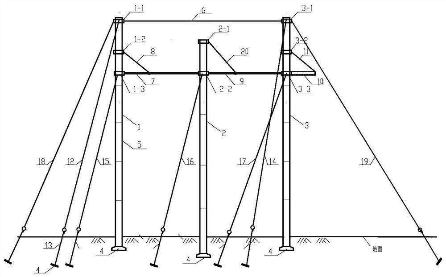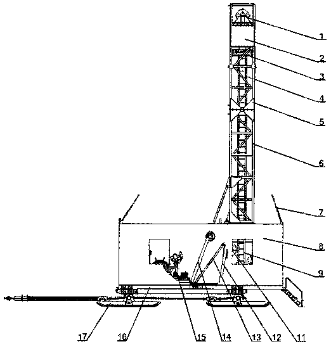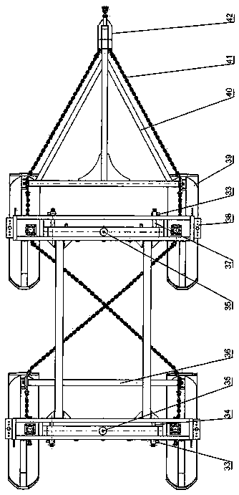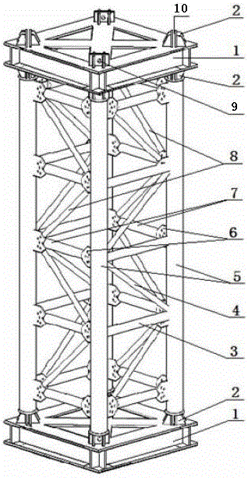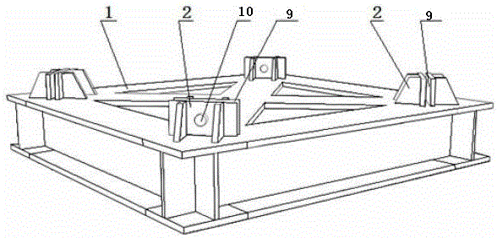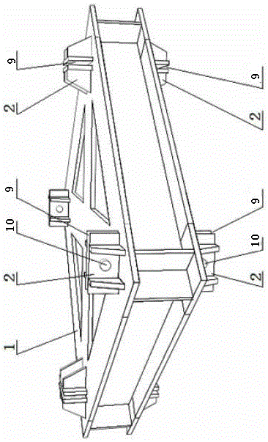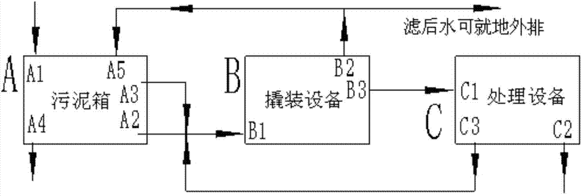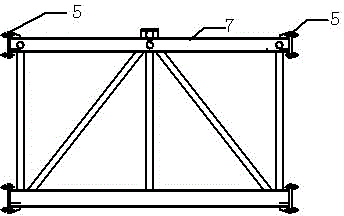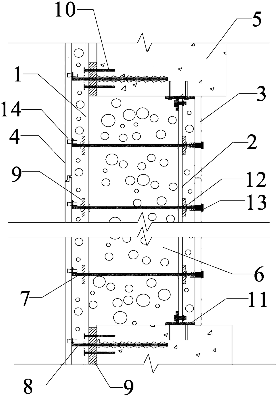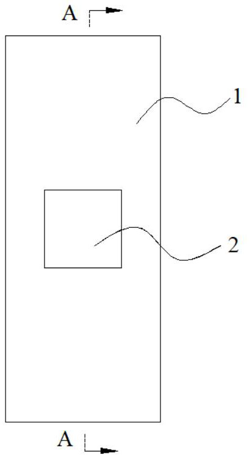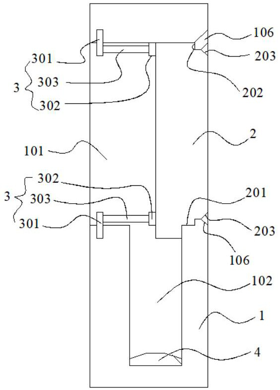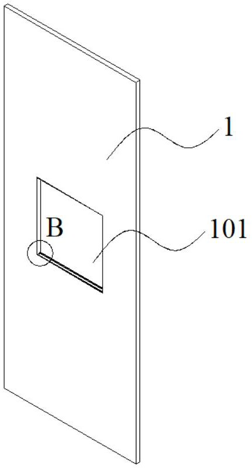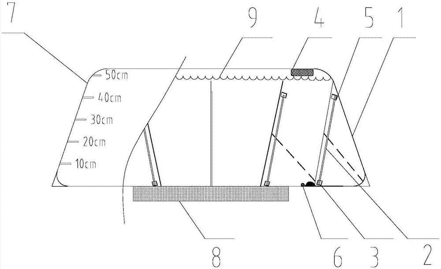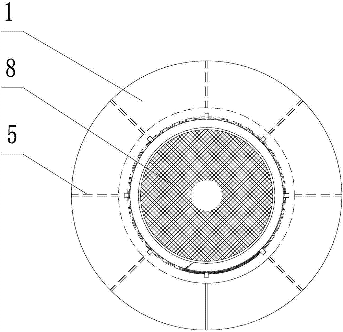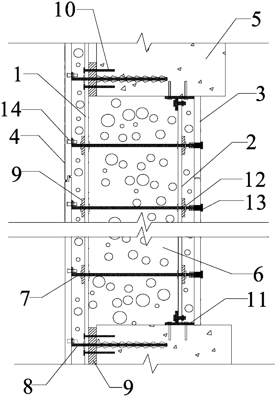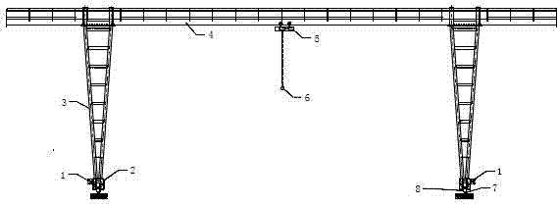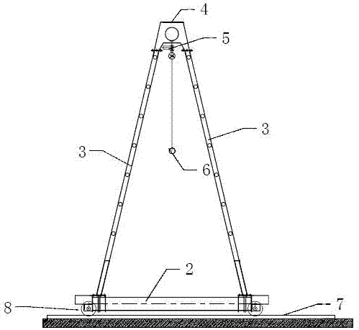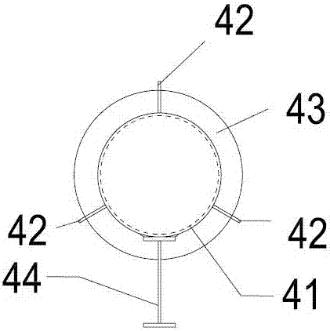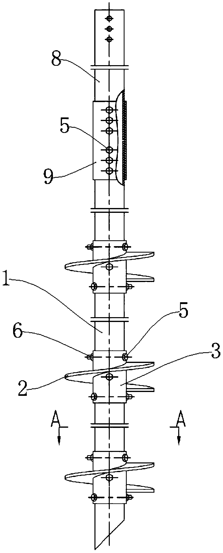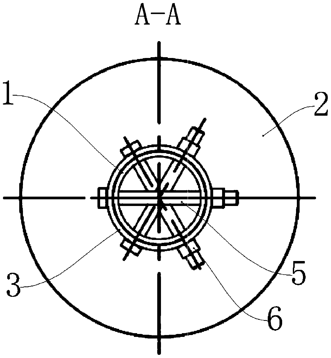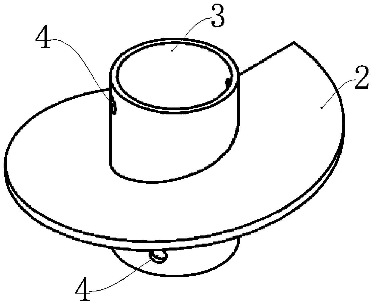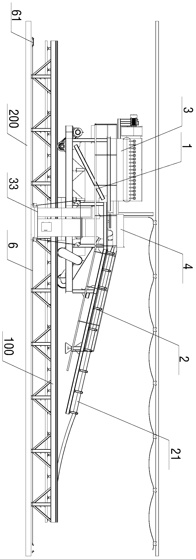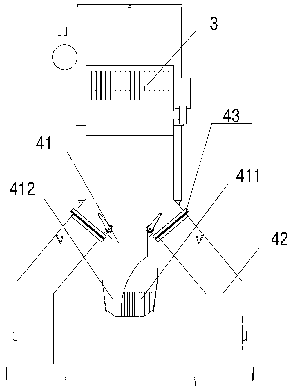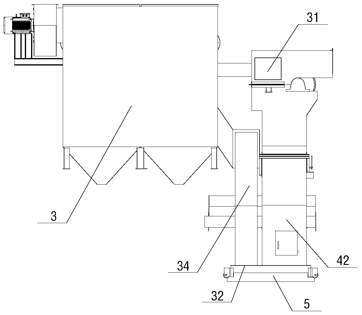Patents
Literature
35results about How to "Fast on-site assembly" patented technology
Efficacy Topic
Property
Owner
Technical Advancement
Application Domain
Technology Topic
Technology Field Word
Patent Country/Region
Patent Type
Patent Status
Application Year
Inventor
Prefabricated part combined enclosing wall and installing method thereof
Owner:CHINA CONSTR FIRST GROUP THE FIFTH CONSTR +1
Construction method and application of fabricated concrete road plate
PendingCN111764216AReduce constraintsThe construction period is easy to guaranteeTemporary pavingsEmergency rescueArchitectural engineering
The invention belongs to the technical field of concrete pavements, and particularly relates to a construction method and an application of a fabricated concrete road plate. According to the method, road construction is completed rapidly and neatly through six steps of prefabricating the concrete road plate, constructing a foundation base layer, laying a waterproof layer and a sand cushion layer,installing the road plate, treating plate seams and soil road shoulders and constructing auxiliary engineering. The road plate disclosed by the invention is prefabricated and produced in factories; the road plate is small in limitation of open-air weather, and a construction period is easy to guarantee; and the road plate is uniform in standard size, simple in mold manufacturing and convenient inconcrete pouring, and the road plate is suitable for various roadbeds with a certain bearing capacity, is suitable for temporary transportation roads and storage fields, and is also very suitable forroad construction of emergency rescue and disaster relief. All procedures are smoothly connected, construction equipment is centralized, waste is little during splicing and can be treated in a centralized mode, and an influence of field installation on the environment is very small.
Owner:中交二公局第六工程有限公司
Composite material space truss joint and method
ActiveCN103397702AFirmly connectedTroubleshoot node connectivity issuesBuilding constructionsPre stressEngineering
The invention discloses composite material space truss joint and method. The composite material space truss joint comprises composite material square tube connectors, composite material circular tube connectors and a bolt-sphere joint. The composite material square tube connectors and the composite material circular tube connectors are connected with the bolt-sphere joint through high-strength bolts. The composite material space truss joint covers reliable connection of two closed sections of most frequently used circular tubes and square tubes in the space truss structure, joint form is complete, and the problem of the joint of the composite material closed sections in the application of the space truss structure is basically solved. Steel slabs and the cementitious composite connecting mode can provide joint strength as required in the structure, and the advantages of high strength of composite materials can be effectively exerted. Winding of aramid fiber cloth helps improve the overall performance of the joint, so that the joint strength is further improved, and anti-corrosion area in joint regions are reduced. Joint production is completed in factories that guarantee production precision, on-site assembly is fast, assembly fee is low, and time limit is short. Prestress application is omitted during the production, and bearing capacity degradation caused by creep of the composite materials is no need to worry about.
Owner:SOUTHEAST UNIV
Parking place which does not damage earth surface and attachments on earth surface
The invention discloses a parking place which does not damage the earth surface and attachments on the earth surface. The parking place comprises a frame and a parking plate body, the frame is detachably and fixedly connected with the ground or a surface to be installed, the parking plate body is movably connected to the frame in a reciprocating and translating mode and is horizontally and movably connected between the inside of the frame and the outside of the frame, the middle of the frame is an idle area, and the top of the frame is flush with the ground or the top of the surface to be installed or higher than the ground or the top of the surface to be installed. The parking place is simple in structure, good in safety, low in cost, convenient to install and short in installation cycle, the problem of parking difficulty is effectively solved, the growth of the attachments on the ground or the surface to be installed is not influenced, and small blocks of scattered areas at the two sides of a road are made full use of for parking.
Owner:浦廷钧 +1
Steel-concrete combined special-shaped lattice column
ActiveCN111549906AFast on-site assemblyEasy constructionStrutsPillarsSteel tubeMechanical engineering
Owner:山东彤创建筑科技有限公司
Special tool and method for demounting and mounting of high-pressure self-sealing manhole
InactiveCN106625389ASimple structureQuick assemblyMetal-working hand toolsHigh pressureBlock and tackle
The invention relates to a demounting and mounting method and a demounting and mounting tool, in particular to a special tool and method for demounting and mounting of a high-pressure self-sealing manhole. The special tool comprises a chain block, a cross beam used for fixing the chain block and a stand column used for supporting the cross beam. The special tool is characterized in that a locating pin matched with a bolt hole, for fixing a four-element ring, in the circumference of the manhole is fixed to one end of the cross beam; a sleeve is fixed to the upper end of the stand column used for supporting the cross beam; the chain block is mounted on the cross beam through a pulley set; a thread matched with a threaded hole, for mounting of a lifting screw, in a manhole sealing cover is arranged at one end of a take-out rod; and a lifting ring matched with chain block is fixed to the middle of the take-out rod. The demounting and mounting tool and method have the beneficial effects of being simple in structure, convenient to use, high in demounting and mounting efficiency, good in safety and the like and are especially suitable for demounting and mounting of the inner-sealing high-pressure container manhole.
Owner:宁夏众力升汽车配件制造有限公司
A composite material grid connection node and method
ActiveCN103397702BFirmly connectedTroubleshoot node connectivity issuesBuilding constructionsPre stressEngineering
The invention discloses composite material space truss joint and method. The composite material space truss joint comprises composite material square tube connectors, composite material circular tube connectors and a bolt-sphere joint. The composite material square tube connectors and the composite material circular tube connectors are connected with the bolt-sphere joint through high-strength bolts. The composite material space truss joint covers reliable connection of two closed sections of most frequently used circular tubes and square tubes in the space truss structure, joint form is complete, and the problem of the joint of the composite material closed sections in the application of the space truss structure is basically solved. Steel slabs and the cementitious composite connecting mode can provide joint strength as required in the structure, and the advantages of high strength of composite materials can be effectively exerted. Winding of aramid fiber cloth helps improve the overall performance of the joint, so that the joint strength is further improved, and anti-corrosion area in joint regions are reduced. Joint production is completed in factories that guarantee production precision, on-site assembly is fast, assembly fee is low, and time limit is short. Prestress application is omitted during the production, and bearing capacity degradation caused by creep of the composite materials is no need to worry about.
Owner:SOUTHEAST UNIV
Conversion connection structure of fabricated structural column variable cross-section joint steel bar and implementation method
PendingCN111677106AImprove securityIncrease contentBuilding reinforcementsBuilding material handlingReinforced concreteClassical mechanics
The invention relates to the technical field of building engineering and fabricated concrete structures, and in particular to a conversion connection structure of a fabricated structural column variable cross-section node steel bar and an implementation method. A traditional joint steel bar conversion connection structure needs to bend the steel bar. The conversion connection structure of the fabricated reinforced concrete structural column variable cross-section node steel bar comprises an upper section column and a lower section column, wherein a conversion steel plate is arranged between the upper section column and the lower section column, a first connecting hole, a second connecting hole and a pouring reserved hole are reserved on the surface of the conversion steel plate, a groutingsleeve is arranged in the upper section column, a short bar is arranged between the grouting sleeve and the second connecting hole for connection, a second longitudinal steel bar in the lower sectioncolumn is connected with the first connecting hole, concrete layers are among between the short bar, the conversion steel plate and the second longitudinal steel bar to form a whole, the steel bar does not need to be bent, a reasonable linear stress state of the steel bar is guaranteed, and a good development prospect is achieved in the technical field of building engineering combined structures.
Owner:河南省第二建设集团有限公司 +1
Recoverable side slope temporary protection structure and construction method thereof
InactiveCN108396753AAssembly environmental protectionFast constructionExcavationsSteel platesSurface plate
The invention discloses a recoverable side slope temporary protection structure which comprises a grid panel laid along the surface of a side slope. Concrete pressing tops are poured to the top part and the bottom part of the grid panel; preformed holes are uniformly distributed in a side slope soil body; hollow steel pipes with sharp anchor-shaped head parts are arranged in the preformed holes; cement pastes are fully pressure-injected into inner cavities of the hollow steel pipes; the cement pastes are fully injected into clearances of the preformed holes through through holes formed in hollow steel pipe walls; the tail parts of the hollow steel pipes extend to penetrate through the grid panel and are then connected with a pressure welding steel plate in a sleeving way; the pressure welding steel plate is fixed through screwing nuts; a steel wire rope net covering the grid panel is arranged under the pressure welding steel plate; and steel wire ropes forming the steel wire rope net are connected with the hollow steel pipes in a winding way. The invention discloses a construction method of the recoverable side slope temporary protection structure at the same time. According to therecoverable side slope temporary protection structure and construction method thereof provided by the invention, the construction speed can be effectively improved, the construction quality is improved, and the construction cost is reduced.
Owner:ZHENGZHOU ENG CO LTD CHINA RAILWAY SEVENTH GRP
220 kilovolt (kv) adjustable type triangular derrick
ActiveCN103130094AEasy to adjustEasy to operateBase supporting structuresBraking devices for hoisting equipmentsFlangeVoltage
The invention discloses a 220 kilovolt (kv) adjustable type triangular derrick and belongs to the field of live working tools. The 220kv adjustable type triangular derrick is a framework formed by no less than three uprights. The upper ends of the uprights are fixedly connected with a connecting plate, the upper end face of the connecting plate is movably connected with the lower end face of a top plate, and a hoisting ring is fixed at the center of the top plate. Flanges are fixed at the lower ends of the uprights, a transition flange is fixed on the lower end face of each flange, and anti-slipping supporting legs are fixed at the lower end faces of the transition flanges. The 220kv adjustable type triangular derrick has the advantages of being fast and convenient to assemble, high in stability, and capable of effectively reducing working intensity and lowering construction safety hazards, facilitating actual operations of working staff, lowering working difficulty, and meeting requirements of hoisting operation of power transformation equipment of 110kv voltage grade and 220kv voltage grade and the like.
Owner:STATE GRID XINJIANG ELECTRIC POWER CO URUMQI ELECTRIC POWER SUPPLY CO
Assembly type perforated steel plate rib laminated slab
The invention relates to an assembly type perforated steel plate rib laminated slab. The laminated slab comprises a concrete layer, steel plate ribs and a T-shaped fixing frame; the steel plate ribs comprise a steel pipe and two groups of steel plate main bodies; the steel pipe and the two groups of steel plate main bodies are arranged on the concrete layer, and one ends of the two groups of steel plate main bodies penetrate into a main body of the concrete layer and are correspondingly and fixedly provided with a group of steel plate connecting rods; the other ends of the two groups of steel plate main bodies are fixedly mounted on the steel pipe; the steel pipe and the two groups of steel plate main bodies can form a triangular structure; connecting pieces are arranged on the outer walls of the two sides of the concrete layer; one end of the T-shaped fixing frame is fixedly connected with the connecting piece on one side of the concrete layer, and the problems that according to an existing laminated slab assembly mode, the assembly efficiency is low, the assembly difficulty is high, the strength and rigidity of a laminated slab bottom plate are low, midspan supporting is needed, the number of construction steps is large, and the construction efficiency of a laminated slab is affected are solved.
Owner:CHONGQING UNIV
A steel-concrete composite special-shaped lattice column
ActiveCN111549906BFast on-site assemblyEasy constructionStrutsPillarsThermal insulationArchitectural engineering
The invention relates to the technical field of steel structure houses and public buildings, in particular to a steel-concrete combined special-shaped lattice column. The combined special-shaped lattice column provided by the present invention is composed of square steel pipe concrete column, channel steel, and strips. There are two structural types, namely type I and type II, and each has three cross-sectional forms, which are "L" type , "T" and "Ten" shapes; Bolt-assembled K-shaped strips are used for connection. The present invention overcomes the problems of inflexible structural arrangement, difficulty in factory prefabrication of components and low degree of standardization of components in the prior art, and most of the components used can be prefabricated in the factory. Prefabricated autoclaved blocks form an "intelligent" combined special-shaped lattice column integrating structure, heat preservation and sound insulation.
Owner:山东彤创建筑科技有限公司
220 kilovolt (kv) adjustable type triangular derrick
ActiveCN103130094BEasy to adjustEasy to operateBase supporting structuresBraking devices for hoisting equipmentsFlangeVoltage
The invention discloses a 220 kilovolt (kv) adjustable type triangular derrick and belongs to the field of live working tools. The 220kv adjustable type triangular derrick is a framework formed by no less than three uprights. The upper ends of the uprights are fixedly connected with a connecting plate, the upper end face of the connecting plate is movably connected with the lower end face of a top plate, and a hoisting ring is fixed at the center of the top plate. Flanges are fixed at the lower ends of the uprights, a transition flange is fixed on the lower end face of each flange, and anti-slipping supporting legs are fixed at the lower end faces of the transition flanges. The 220kv adjustable type triangular derrick has the advantages of being fast and convenient to assemble, high in stability, and capable of effectively reducing working intensity and lowering construction safety hazards, facilitating actual operations of working staff, lowering working difficulty, and meeting requirements of hoisting operation of power transformation equipment of 110kv voltage grade and 220kv voltage grade and the like.
Owner:STATE GRID XINJIANG ELECTRIC POWER CO URUMQI ELECTRIC POWER SUPPLY CO
Reinforcement connection assembly and concrete reinforcement connection system and construction method thereof
InactiveCN104314178BFirmly connectedNo on-site processing requiredBuilding constructionsInterference fitArchitectural engineering
The invention discloses Rebar connection components and their Connection system and construction method, steel bar connection assembly, the connecting steel bar includes an extension part and an expansion part, the sleeve has an open end and a closed end, the extension part of the connecting steel bar passes through the closed end of the sleeve, so that the expansion part of the connecting steel bar Located in the sleeve, one end of the connecting rod is expanded and deformed to form a thickened end. The peripheral wall of the connecting rod is provided with a plurality of extrusion blocks that are in contact with the peripheral wall of the connecting rod, and the extrusion block is arranged on the side away from the connecting rod There is a metal spring ring, the metal spring ring is coaxial with the connecting rod, and all the extrusion blocks are extruded and bound on the peripheral wall of the connecting rod through the metal spring ring. The outer diameter of the metal spring ring is larger than the inner diameter of the sleeve. The metal spring ring is squeezed on the inner diameter surface of the sleeve in the way of interference fit, and there is a gap A between the expansion section of the connecting steel bar and the inner wall of the sleeve, and the lower sleeve plug is located in the gap A and is consistent with the shape of the gap A .
Owner:SICHUAN INSITITUTE OF BUILDING RES
Special tool and method for disassembly and assembly of high-pressure self-sealing manhole
InactiveCN106625389BEasy to swing up and downImprove disassembly efficiencyMetal-working hand toolsBlock and tackleEngineering
Owner:宁夏众力升生物科技有限公司
Intelligentized wellhead flood prevention cylinder and using method thereof
ActiveCN107313498AEasy to operateStrong field flexibilitySewerage structuresTraffic signalsAutomatic controlFlood prevention
The invention relates to an intelligentized wellhead flood prevention cylinder and a using method thereof. The intelligentized wellhead flood prevention cylinder comprises a fence, tensile cloth, a steel ring, a buoy, support rods, ballast, water level marks and an automatic control component, an inner ring of the fence is fixed by the tensile cloth and the support rods to form a water accumulation area of the flood prevention cylinder, the steel ring and the ballast are arranged at the positions, close to a wellhead, of the flood prevention cylinder, electric stretching devices are arranged on the support rods, and according to a water potential situation at the wellhead preventing flood, a user can input a length value for stretching rods manually through the automatic control component so as to control the electric stretching devices to adjust lengths of the support rods and enable the height of the fence to reach a preset height. The intelligentized wellhead flood prevention cylinder has the advantages that simplicity in structure, reasonable design and convenience in operation and use are realized, flood prevention work can be carried out in the shortest time in case of emergency, work efficiency of field operation is improved effectively, the user can be ensured to be protected from accidents at the same time, one of the highlights is the intellectualized design of the flood prevention cylinder, and the intelligentized wellhead flood prevention cylinder can be popularized and applied widely.
Owner:BEIJING DRAINAGE EQUIP
Triple rod of power transmission transition line
PendingCN112448351ASimple structureFast assemblySpatial arrangements/dispositions of cablesApparatus for overhead lines/cablesEngineeringStructural engineering
A triple rod of a power transmission transition line comprises a triple rod body, the triple rod body is fixed to the ground through a bottom plate at the bottom and a pull wire on the side face, thetriple rod body comprises an outer angle rod, a middle rod and an inner angle rod which are sequentially and linearly arranged, and the outer angle rod and the inner angle rod are the same in structure and are symmetrically arranged with the middle rod as the center. A ground wire and stay wire hoop I, a jumper wire string suspender hoop I and a wire and stay wire hoop I are respectively arrangedon the outer ring of the outer angle rod from top to bottom; the outer ring of the middle rod is provided with a jumper string suspender hoop II, a wire and a stay wire hoop II from top to bottom; a ground wire and stay wire hoop II, a jumper wire string suspender hoop III and a wire and stay wire hoop III are arranged on the outer ring of the inner angle rod from top to bottom. The structure is simple, components are all prefabricated parts, on-site assembly is rapid, safe and reliable, and the triple rod can be suitable for corners and terminal poles of power transmission lines with the voltage class of 220 kV or below.
Owner:CEEC HUNAN ELECTRIC POWER DESIGN INST
Movable drilling cabin for polar ice-core drilling
InactiveCN106437206BRapid Core DrillingMeet shipping standardsSpecial buildingSmall buildingsRock coreTower
The invention discloses a movable drilling cabin for ice-rock core drilling of a polar region. The movable drilling cabin comprises a drilling tower, a heat-insulation wall body and sleigh ride in-cabin equipment. The movable drilling cabin provided by the invention integrates drilling equipment including a winch, the drilling tower, a control table and the like, so that efficient ice core drilling and rock core drilling can be realized, and ice cores and rock cores are collected. The movable drilling cabin has the characteristics of rapidness in installation and convenience for transportation in the Antarctic Pole.
Owner:JILIN UNIV
Detachable load-bearing support frame
The invention discloses a portable load-bearing support frame. The portable load-bearing support frame comprises a square base, support plates, movable transverse rods and movable diagonal rods, wherein each support plate is formed by welding two support rods and fixed transverse rods and fixed diagonal rods distributed between the support rods; connecting plates provided with pin holes are welded on the support rods; brace rod seats provided with mounting grooves and pin holes are welded on the four top corners on one side or both sides of the square base; mounting plates provided with pin holes are welded at the two ends of each support rod respectively; the two support plates are arranged on the four brace rod seats of the square base; the movable transverse rods and the movable diagonal rods are arranged on the connecting plates between two corresponding support rods through pins or bolts. The huge-size load-bearing support frame fixedly into a whole is transported or stored by being disassembled into parts, thereby greatly increasing the transport efficiency and reducing the storage area. The portable load-bearing support frame has the advantages of high field assembly field, flexibility in adjusting the mounting height as required, and the like, and is a load-bearing support frame which is more consistent with the construction requirement.
Owner:CHINA CONSTR EIGHT ENG DIV CORP LTD +1
Oil and gas field drilling fluid sludge treatment method
InactiveCN103979761BSimple processEasy to transportWaste water treatment from quariesSludge treatmentWell drillingWastewater
The invention discloses a drilling fluid sludge treatment system for an oil-gas field and a method using the system, relating to the drilling fluid sludge treatment technology for the oil-gas field. The system comprises skid-mounted equipment (B), treatment equipment (C) and a sludge tank (A), wherein the sludge tank (A), the skid-mounted equipment (B) and the treatment equipment (C) are connected in sequence; a drilling fluid wastewater outlet (A2) and a flushing water outlet (A3) are respectively connected with a drilling fluid wastewater inlet (B1); a 2# sludge outlet (B3) is connected with a 2# sludge inlet (C1); a wastewater outlet (C3) for sludge dewatering is connected with the drilling fluid wastewater inlet (B1); a filtered water outlet (B2) is connected with a filtered water recycling inlet (A5). According to the system, the soil does not need to be dug on site for building the large sludge tank, and drilling fluid sludge can be timely treated on site and subjected to emission on standard and in-place landfill; the process is simple, the transportation is convenient, and the field assembly is quick; the area occupation is small, the automation level is high, and the system can move along with the transfer of the drilling work.
Owner:中国石油天然气股份有限公司长庆油田分公司第二采气厂
Hidden type roof tile mounting platform
A hidden type roof tile mounting platform is applied to the condition that a crane is not mounted in a steel-structure factory or the crane is unusable. The platform comprises crane beams, rails, motors, gear boxes and connecting beams and is characterized in that the two parallel crane beams are erected according to the width of the factory; the rails are the foundation for traveling and moving of the platform; the connecting beams (6) are welded and connected through steel tubes (7) to form a steel-structure beam unit; the motors and the gear boxes are power devices for traveling and moving of the platform and drive wheels to travel on the rails; the overall platform further comprises the wheels, supports, tie bars and ladders, and the wheels, the supports, the tie bars and the ladders are connected with the connecting beams (6) and used for erecting a construction operating plane. The hidden type roof tile mounting platform has the advantages of being simple in platform structure, convenient to operate, cost-saving and capable of facilitating member transportation and assembly.
Owner:MCC5 GROUP CORP SHANGHAI
Decoration heat-insulating composite wall body and preparation method thereof
InactiveCN108252480AImprove the seismic performance of buildingsSecurity Strength Performance ImprovementCovering/liningsWallsKeelSlurry
The invention relates to the field of buildings, in particular to a decoration heat-insulating composite wall body and a preparation method thereof. The manufacturing method comprises the following steps that a first metal keel and a first inorganic plate opposite to the first metal keel are fixed to a main body structure, a plurality of screws sequentially penetrate through the first metal keel and the first inorganic plate and are fixed to the first metal keel and the first inorganic plate, and screws located on the main body structure sequentially penetrate through the first metal keel andthe main body structure and are fixed to the first metal keel and the main body structure. An outer wall decoration plate is mounted and fixed to the outer side of the first metal keel through dry hanging pieces, and heat-insulating slurry is injected into a space between the outer wall decoration plate and the first inorganic plate. According to the decoration heat-insulating composite wall bodyand the preparation method thereof, safety, reliability and stability are achieved, the building anti-seismic performance is improved, the building weight is reduced, the on-site assembling speed is high, the building mounting period can be shortened, decoration, heat insulation and a wall body are integrated, the wall body does not need to be built again, the cost performance is high, and the decoration effect is good.
Owner:肖群伟
Magnesium oxychloride outer wall heat-preservation heat-insulation fireproof compound decoration plate
InactiveCN108252466AImprove the seismic performance of buildingsSecurity Strength Performance ImprovementCovering/liningsSlurryExternal cladding
The invention relates to the field of buildings, in particular to a magnesium oxychloride outer wall heat-preservation heat-insulation fireproof compound decoration plate and a manufacturing method thereof. The manufacturing method comprises the following steps that a first metal keel and a first inorganic plate opposite to the first metal keel are fixed on a main body structure; a plurality of screw rods sequentially penetrate through and are fixed to the first metal keel and the first inorganic plate, wherein the screw rods at the main body structure sequentially penetrate through and are fixed to the first metal keel and the main body structure; an outer wall decoration plate body is mounted, and the outer wall decoration plate body is fixed to the outer side of the first metal keel through a dry hanging piece; and a heat-preservation slurry material is injected into the space between the outer wall decoration plate body and the first inorganic plate. According to the magnesium oxychloride outer wall heat-preservation heat-insulation fireproof compound decoration plate and the manufacturing method thereof, safe, reliable and stable effects are achieved, the seismic performance of the buildings is improved, the weight of the buildings is decreased, the site assembly speed is high, the building mounting cycle can be shortened, decoration, heat preservation and a wall body areintegrated into one, the wall body is not required to be built again, the cost performance is high, and the decoration effect is good.
Owner:秦春玉
Fabricated decorative plate integrated access hole
PendingCN113585670AEasy to placeAvoid breakingBuilding constructionsEngineeringStructural engineering
The invention discloses a fabricated decorative plate integrated access hole. The fabricated decorative plate integrated access hole comprises an access plate body, a cover plate and two telescopic springback limiting devices, and an access opening is formed in the access plate body; the cover plate is used for covering the access opening; a limiting step is arranged on the lower side of the cover plate; one ends of the telescopic springback limiting devices are fixedly connected to the access plate body, and the other ends of the telescopic springback limiting devices are used for abutting against the inner side face of the cover plate; the two springback limiting devices are correspondingly arranged on the upper side and the lower side, close to the access opening, of the access plate body; a hollow accommodating cavity is formed in the lower side, close to the access opening, of the access plate body and is used for accommodating the cover plate; and a limiting clamping groove matched with the limiting step for limiting is formed in the access plate body. The fabricated decorative plate integrated access hole is simple in structure, easy to manufacture and easy and fast to assemble on site; and in addition, when the access hole is in an open state, the cover plate can be conveniently placed in the accommodating cavity formed in the access plate body, and damage or pollution of the cover plate can be avoided.
Owner:ZHEJIANG YASHA DECORATION
Quick-mounting flood prevention barrel device for urban drain well and utilization method of quick-mounting flood prevention barrel device
ActiveCN107299674AReasonable structural designReduce manufacturing costSewerage structuresTraffic signalsControl systemBuoy
The invention relates to a quick-mounting flood prevention barrel device for an urban drain well and a utilization method of the quick-mounting flood prevention barrel device. The device comprises an enclosure, stretching cloth, a steel ring, a buoy, supporting rods, a ballast, water level marks and a seal cover. The inner periphery of the enclosure is fixed by the stretching cloth and the supporting rods to form a flood prevention barrel water accumulation area; the buoy is arranged at the top of the enclosure and used for making the top end of the flood prevention barrel water accumulation area float to intercept water; the steel ring and the ballast are arranged at the position, close to a wellhead, of the flood prevention barrel, the ballast is provided with clamping parts, and the steel ring is provided with fasteners matched with the clamping parts; the seal cover is detachably pivoted to the top of the enclosure. The flood prevention barrel device further comprises a supporting rod length control system. The quick-mounting flood prevention barrel device and the utilization method thereof have advantages that structural simplicity, reasonable design and convenience in operation and use are realized, flood prevention in shortest time in emergency can be realized, onsite operating efficiency is effectively improved, and personnel can be guaranteed against accidents; in addition, owing to intelligent design, extensive popularization and application can be realized.
Owner:BEIJING DRAINAGE EQUIP
Foamed ceramic decorating board and preparation method thereof
InactiveCN108240081AImprove the seismic performance of buildingsSecurity Strength Performance ImprovementCovering/liningsFlooringKeelSlurry
The invention relates to the field of buildings, in particular to a foamed ceramic decorating board and a preparation method thereof. The preparation method includes the following steps that a first metal keel and a first inorganic board opposite to the first metal keel are fixed on a main structure; a plurality of screw rods sequentially penetrate through and are fixed to the first metal keel andthe first inorganic board, wherein the screw rods located at the main structure sequentially penetrate through and are fixed to the first metal keel and the main structure; an outer wall decorating board is mounted and fixed to the outer side of the first metal keel through a dry hanging piece; and heat insulation slurry is injected into the space between the outer wall decorating board and the first inorganic board. According to the foamed ceramic decorating board and the preparation method thereof, the foamed ceramic decorating board is safe, reliable and stable, the anti-seismic performance of a building is improved, the weight of the building is lowered, the on-site assembling speed is high, the building installation period can be shortened, decoration, heat insulation and a wall areintegrated, a wall does not need to be built, and the foamed ceramic decorating board is high in cost performance and good in decorating effect.
Owner:周金妹
A method of making a simple double-track gantry crane
A simple double-track gantry crane manufacturing method, the gantry crane includes a gantry crane girder, a gantry crane pillar, a gantry crane base, a gantry crane lifting system and a gantry crane driving system, and is characterized in that it includes the following steps: a. making the gantry crane girder; b making the gantry crane pillar; c making Gantry crane base. The manufacturing method of the simple double-track gantry crane of the present invention has the advantages of simple structure and easy operation, using finished steel pipe as the main material, good force bearing, high strength, stable structure, easy processing and manufacturing, strong adaptability to field processing sites, and fast on-site assembly and installation , cost saving, convenient maintenance, low cost, convenient transfer and transportation of processing sites, firm structure of parts, not easy to deform and damage during transportation and assembly, and advantages of batch manufacturing and replaceable parts in the construction of new processing sites.
Owner:MCC5 GROUP CORP SHANGHAI
Ductile cast iron spiral pile
InactiveCN111576404ASolve crackingAchieving separate shipmentsBulkheads/pilesClassical mechanicsDuctile iron
The invention relates to the field of spiral piles, in particular to a ductile cast iron spiral pile. The ductile cast iron spiral pile comprises a guide pipe, a rotor wing and a rotor wing sleeve, the guide pipe is made of ductile cast iron, the rotor wing is spirally shaped, the rotor wing and the rotor wing sleeve are fixedly connected, and the rotor wing sleeve and the guide pipe are connectedin a sleeving mode and are fixedly connected through a threaded connecting piece. Compared with the prior art, the ductile cast iron spiral pile has the beneficial effects that the rotor wing is fixedly installed on the guide pipe through the threaded connecting piece, so that separate carrying and rapid field assembly of the rotor wing and the guide pipe are achieved, the space of a transportation is fully used, the transportation cost is reduced, the efficiency of transportation is improved, the high corrosion resistance of ductile cast iron is fully used, and the cracking problem of the ductile cast iron due to welding is avoided.
Owner:大连利旋电力工程技术有限公司
Movable dust removal discharging vehicle
InactiveCN111483835AMaximize the effect of dust removalEfficient dust removalLoading/unloadingAdhesive beltVehicle frame
The invention discloses a movable dust removal discharging vehicle, and relates to the field of discharging vehicles. The discharging vehicle comprises a frame, one side of the frame is connected witha conveying frame, a dust remover is fixedly mounted above the frame, conveying adhesive tape is laid on the conveying frame, one end of the conveying frame communicates with a feeding opening, the other end of the conveying frame communicates with a dividing device, the dividing device communicates with the dust remover, the dividing device is vertically mounted and comprises a middle falling channel and two side falling channels on the two sides of the middle falling channel, the middle falling channel is of a dual-layer structure, plug valves are fixed to the falling channels, the dust remover is provided with a first dust removing opening, a second dust removing opening and a third dust removing opening in cooperation with the falling channels, the first dust removing opening communicates with an inlet of the dividing device, the second dust removing opening and the third dust removing opening are each arranged to be close to a falling opening of each side falling channel througha dust suction channel, according to the discharging vehicle, according to use needs, multiple discharging openings are arranged, a matched dust removal channel is mounted, therefore, dust pollution is avoided, and integrated design manufacturing is finished.
Owner:衡水金太阳输送机械工程有限公司
Prefabricated component composite wall and its installation method
Owner:CHINA CONSTR FIRST GROUP THE FIFTH CONSTR +1
Features
- R&D
- Intellectual Property
- Life Sciences
- Materials
- Tech Scout
Why Patsnap Eureka
- Unparalleled Data Quality
- Higher Quality Content
- 60% Fewer Hallucinations
Social media
Patsnap Eureka Blog
Learn More Browse by: Latest US Patents, China's latest patents, Technical Efficacy Thesaurus, Application Domain, Technology Topic, Popular Technical Reports.
© 2025 PatSnap. All rights reserved.Legal|Privacy policy|Modern Slavery Act Transparency Statement|Sitemap|About US| Contact US: help@patsnap.com
