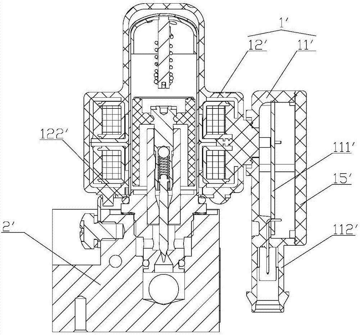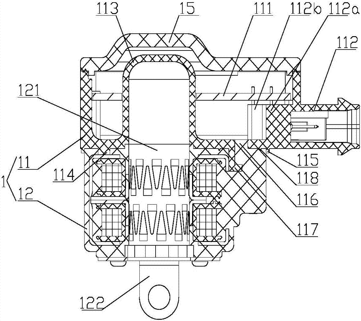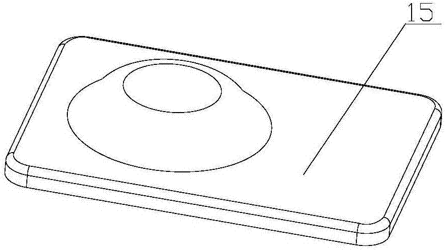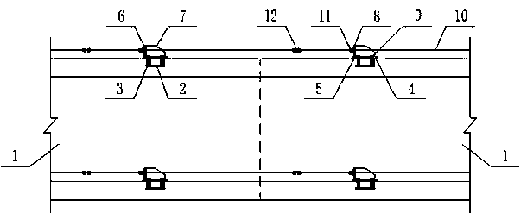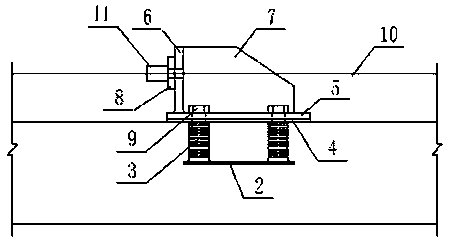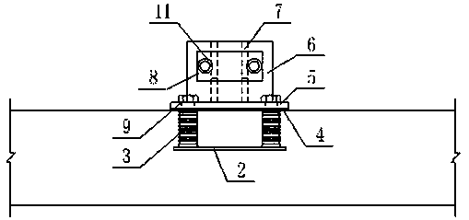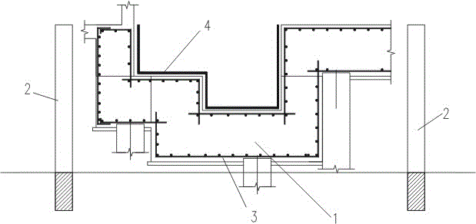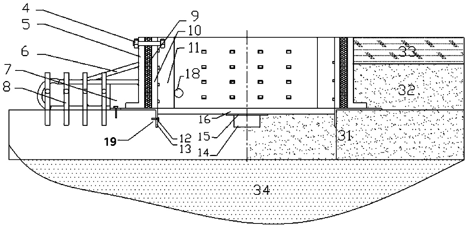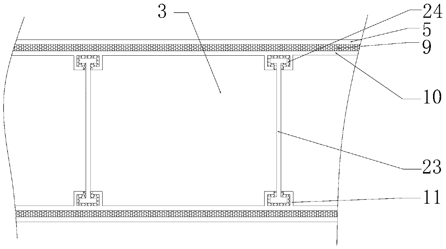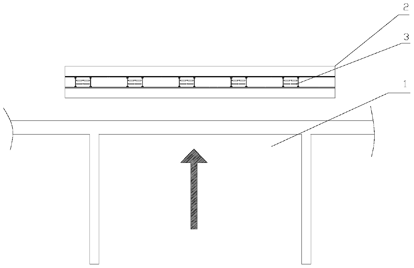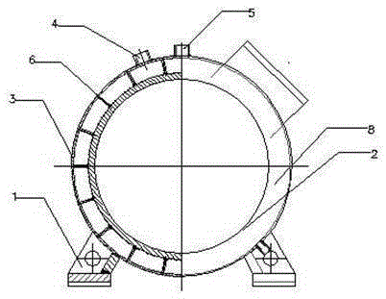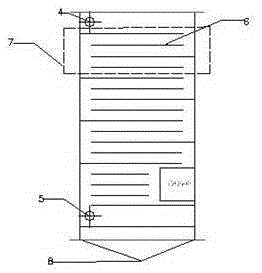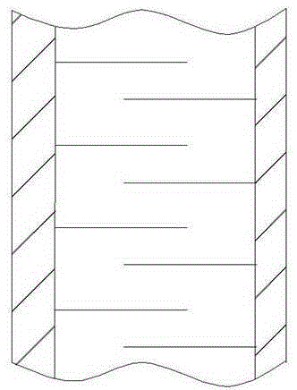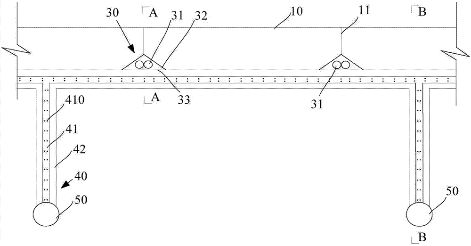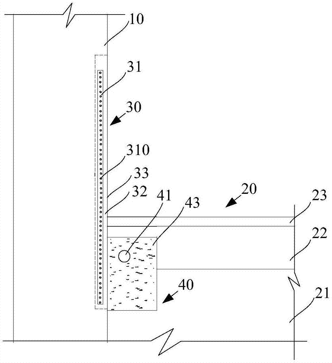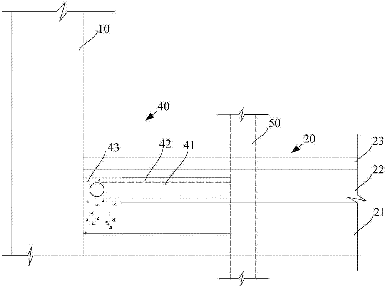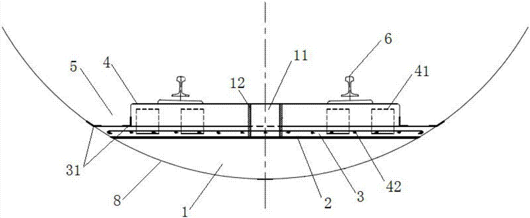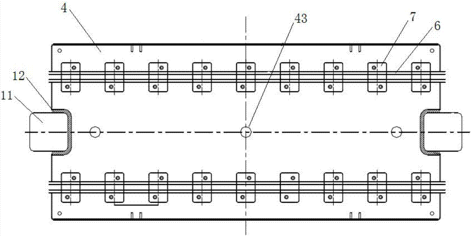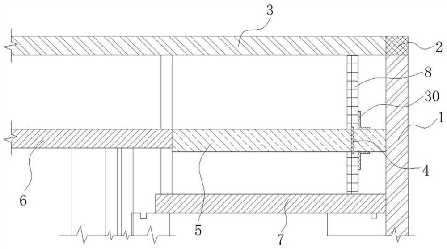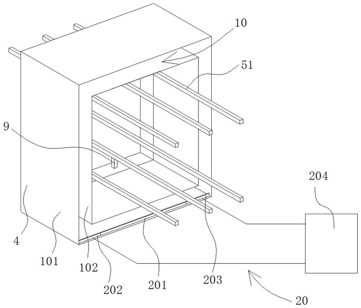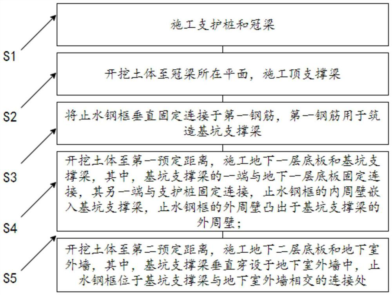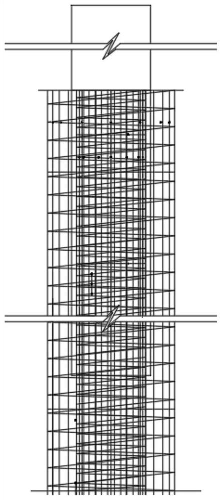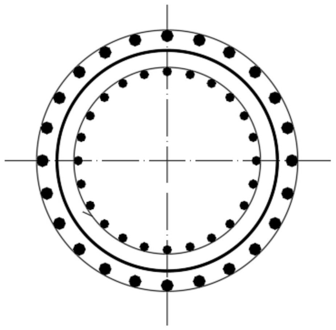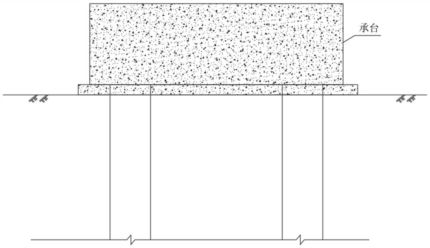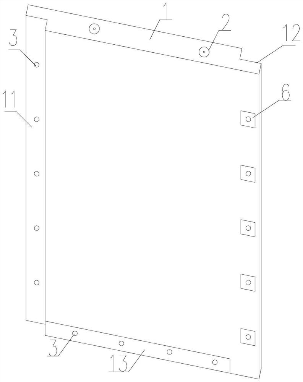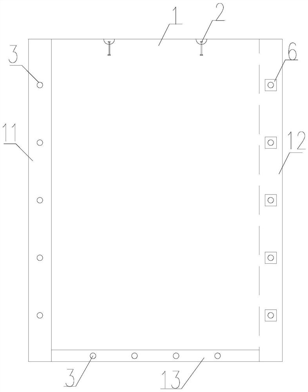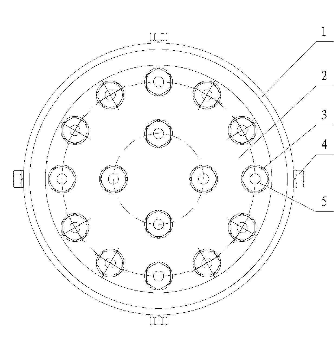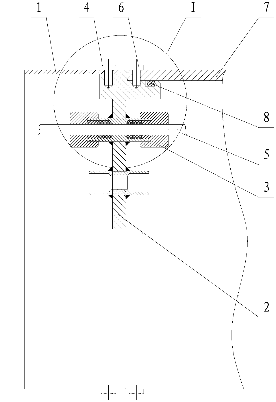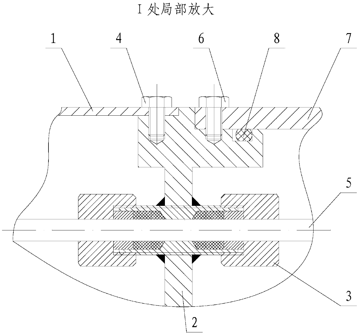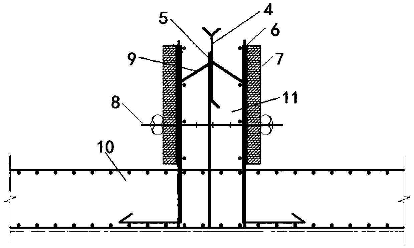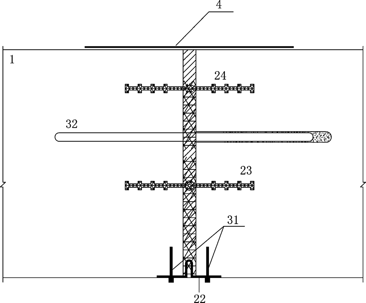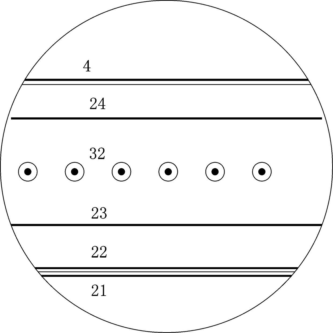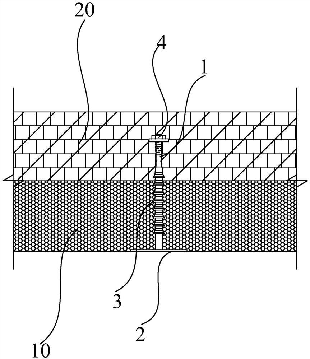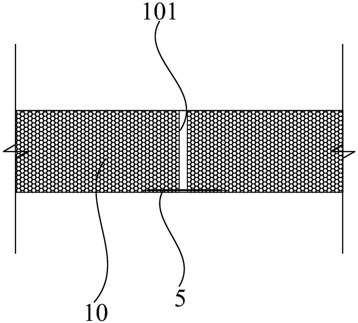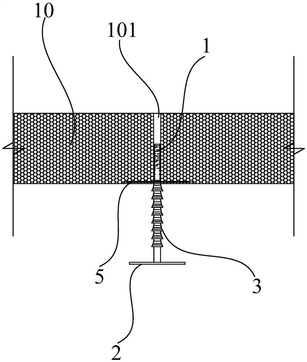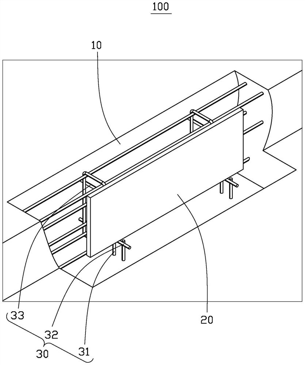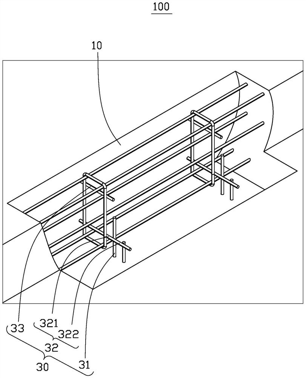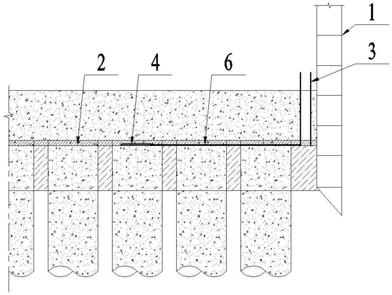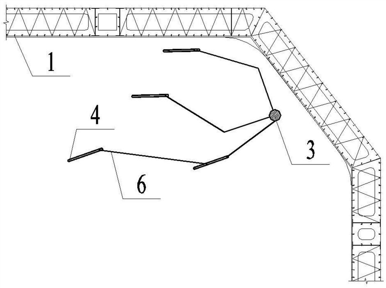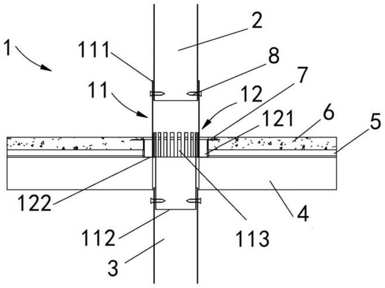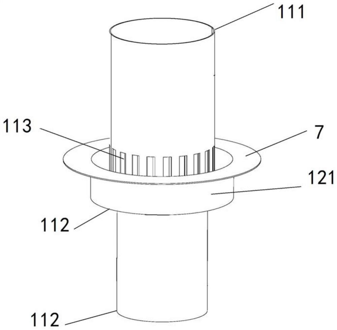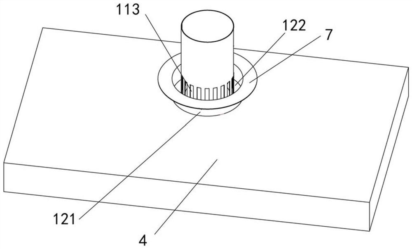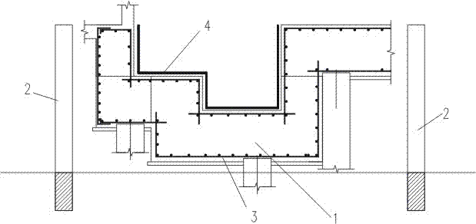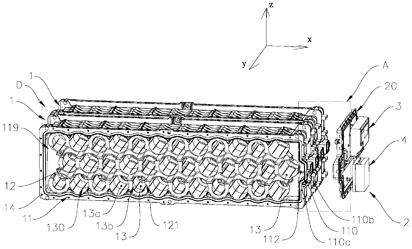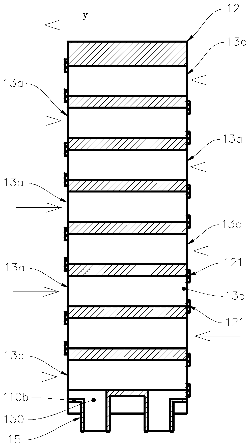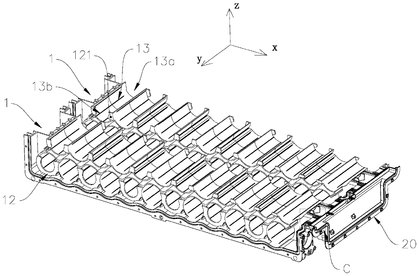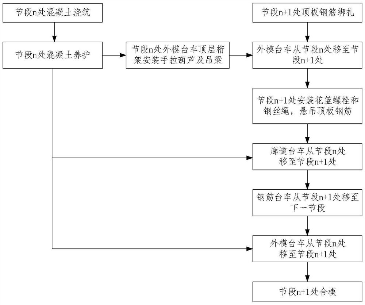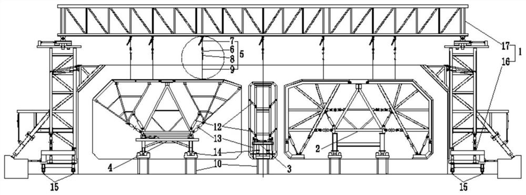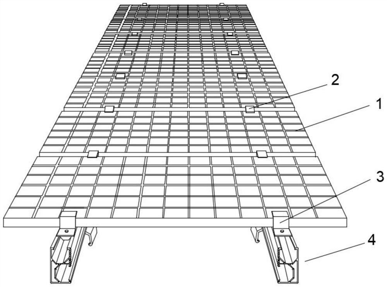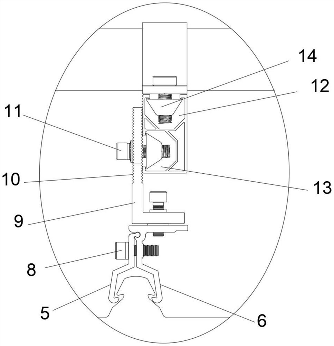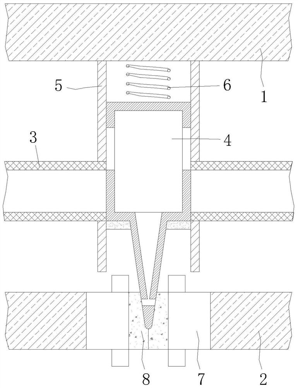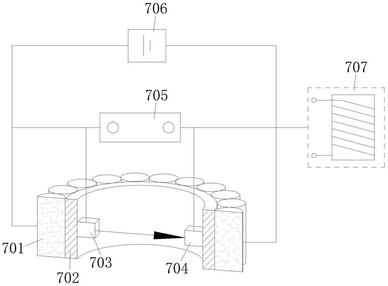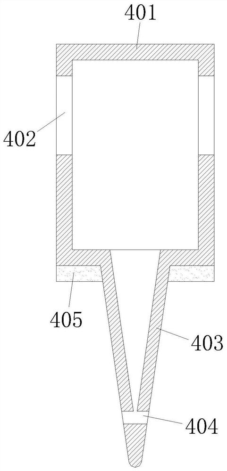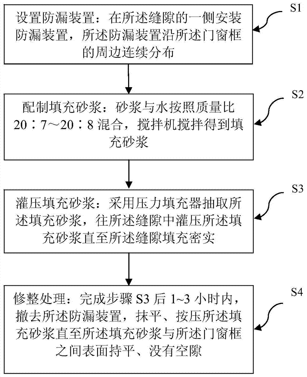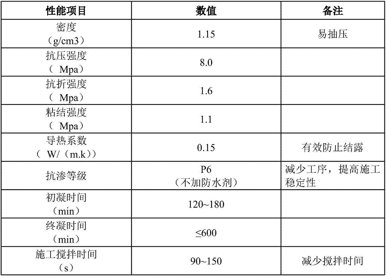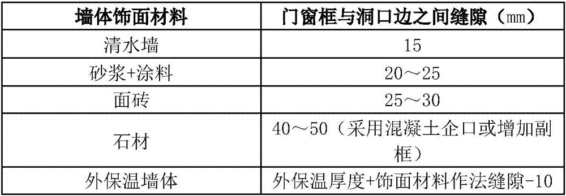Patents
Literature
40results about How to "Reduced risk of water seepage" patented technology
Efficacy Topic
Property
Owner
Technical Advancement
Application Domain
Technology Topic
Technology Field Word
Patent Country/Region
Patent Type
Patent Status
Application Year
Inventor
Electronic expansion valve, coil assembly of electronic expansion valve and assembling method of coil assembly
InactiveCN107345590ASmall form factorReduce processing stepsOperating means/releasing devices for valvesEfficient regulation technologiesLeaking waterEngineering
The invention discloses a coil assembly of an electronic expansion valve. The coil assembly comprises a coil pack of a stator winding, and a circuit board injection-molded part for mounting a circuit board; and the coil pack and the circuit board injection-molded part are subjected to two-times injection molding to be a whole, and thus a coil injection-molded part is formed. With the adoption of the structure, the coil injection-molded part subjected to the two-times injection molding ensures the airtightness between the circuit board injection-molded part and the coil pack, in the assembling process of the coil assembly, the circuit board injection-molded part and the coil pack are not required to be welded so that the probability that a welding joint between the circuit board injection-molded part and the coil pack leaks water is zero, and the working stability of the electronic expansion valve is ensured. In addition, the invention also discloses the electronic expansion valve using the coil assembly, and an assembling method of the coil assembly. The electronic expansion valve and the assembling method have the same effects as the coil assembly.
Owner:ZHEJIANG SANHUA INTELLIGENT CONTROLS CO LTD
Temporary prestressing device for segment prefabricated assembled beam
PendingCN108677729AReduce dosageReduce segmental weightBridge erection/assemblyBridge materialsPre stressConcrete beams
The invention discloses a temporary prestressing device for a segment prefabricated assembled beam. The temporary prestressing device comprises adjacent spliced prefabricated segments, the prefabricated segments are provided with temporary tensioning pedestals, the temporary tensioning pedestals include anchor plates for temporary prestress steel bars to penetrate through, and the temporary prestress steel bars are anchored to the anchor plates by nuts. Rib plates are arranged on the back parts of the anchor plates, and bottom plates are arranged at the lower ends of the anchor plates and thelower ends of the rib plates. The temporary tensioning pedestals can be removed and used repeatedly, the material utilization amount is reduced, and the weights of the segments are reduced. Accordingto the temporary prestressing device, sleeves are pre-embedded in the prefabricated segments of a concrete beam, and holes are not required to be formed in formworks so as to ensure the integrity of the formworks and reduce the types of the formworks. The number of the sleeves of the temporary prestressing device is small, sleeve bolt holes are convenient to seal, and therefore the risk of water seepage of a bridge deck during operational period is reduced. Positioning steel plates of the temporary prestressing device are buried in concrete, the surface of the structure is leveled by rubber plates, no leveling steel plates are needed, and the laying of a waterproof layer of the bridge deck is facilitated.
Owner:CHINA RAILWAYS CORPORATION +1
Construction method for deep foundation pit of elevator shaft
ActiveCN105133619ANo standing waterSolve common quality problemsExcavationsVertical ductsWater levelWater collection
The invention provides a construction method for a deep foundation pit of an elevator shaft. The construction method comprises the following steps that construction of an auxiliary precipitation pit is firstly conducted; the depth of the auxiliary precipitation pit is 1-2 m larger than that of the deepest position of the deep foundation pit of the elevator shaft, and water drawing is conducted; then construction of the deep foundation pit of the elevator shaft is conducted, the deep foundation pit is made into a funnel-shaped water collection pit with the diameter of the bottom smaller than that of the top, and then water drawing is conducted; construction is conducted according to a drawing of the deep foundation pit of the elevator shaft, and water stop steel plates with the thickness of 3-5 mm are laid; construction is conducted on a waterproof layer of the surface of the elevator shaft; and finally concrete pouring is conducted. According to the construction method, construction is easy, the water level of a construction area of the elevator shaft can be lowered below the lowest point of the elevator shaft, it is guaranteed that no water is accumulated in the elevator shaft, then construction of the next procedure is conducted, and therefore water seepage risks are reduced, construction quality is improved, the construction period is shortened, and the aim of lowering cost is achieved.
Owner:CHINA FIRST METALLURGICAL GROUP
Embedding structure and method for improving pavement cracking around luminous floor tile
ActiveCN111254779ASolve the problem of stagnant waterAchieve horizontal scalingSingle unit pavingsPaving gutters/kerbsPondingCarriageway
The invention discloses an embedding structure and method for improving pavement cracking around a luminous floor tile. A pavement groove is embedded above a pavement, the luminous floor tile is arranged above the pavement groove, the pavement groove is dug between a zebra crossing and a carriageway, a base concrete layer is arranged at the upper part in the pavement groove, angle steel is arranged in an angle steel mounting groove through an angle steel bolt, reinforcing steel bars are arranged on one side above the base concrete layer, a drainage groove is formed at the middle above the baseconcrete layer, an anchoring plate and deformed steel are vertically arranged above the angle steel, an expansion joint rubber strip is arranged between the anchoring plate and the deformed steel, ananchoring rib is connected to the reinforcing steel bars in a welded mode, a bottom plate is arranged at the bottom of the deformed steel, both ends of partition plates are arranged in partition plate installation grooves through installation groove rubber strips, the luminous floor tile is arranged on a floor tile supporting plate, a second concrete layer is arranged on the base concrete layer,and an asphalt surface layer is arranged on the second concrete layer. The problem of water accumulation at the bottom of a cast iron box of an existing pavement light-emitting device can be solved, the pavement telescopic effect is solved, and damage of brake starting to the pavement is reduced.
Owner:NANTONG UNIVERSITY
Polyester reinforcement and preparation method thereof as well as waterproof membrane
ActiveCN104647845AExtended service lifeImprove waterproof qualitySynthetic resin layered productsBituminous layered productsPolyesterCorn starch
The invention provides a polyester reinforcement and a preparation method of the polyester reinforcement. The polyester reinforcement belongs to the technical field of waterproof membranes, and can solve the problem that the waterproof effect of an existing waterproof membrane can be reduced due to improper construction in a construction process. The polyester reinforcement provided by the invention is obtained by impregnation of a non-woven fabric in impregnation liquid, and the impregnation liquid contains a fluorine-containing waterproof agent and a corn starch adhesive. After water enters the end surface of the waterproof membrane in the construction process, the polyester reinforcement provided by the invention can effectively prevent the water from wetting and penetrating the interior of the waterproof membrane, so that the service life of the waterproof membrane is effectively prolonged, the waterproof effect of the waterproof membrane is effectively improved, the risk of water seepage is reduced, and the hidden danger of water seepage is eliminated.
Owner:TIANDINGFENG NONWOVENS CO LTD
Water-cooling device for motor
InactiveCN105429365AExtended service lifeReduce solder jointsCooling/ventillation arrangementLeaking waterDouble row
The invention relates to a motor cooling device, and discloses a water-cooling device for a motor. The water-cooling device for the motor comprises a base and sealing plates, wherein an outer ring of the base is arranged on the base; an internal cylinder of an engine base is arranged in the outer ring of the base; an annular space formed between the internal cylinder of the engine base and the outer ring of the base is welded through the sealing plates; adjacent water filling nozzle and water outlet are formed in the outer ring of the base; a plurality of water-cooling units are evenly distributed between the internal cylinder of the base and the outer ring of the base; each water-cooling unit comprises four outer ribs which are transversely arranged in sequence; the first outer ribs are welded on the sealing plate at the inner side; the second outer ribs and the fourth ribs are inlaid between the internal cylinder of the engine base and the outer ring of the base; the third outer ribs are welded on the sealing plate at the outer side; and the plurality of water-cooling units are sequentially arranged to form a cocurrent double-row water cooling structure. Due to double rows of circulating channels, one half of welding spots are reduced; and the water leakage risk can be effectively lowered by reduction of the welding spots. The motor is rusted or even damaged by leaking water, so that the service lifetime of the motor is prolonged.
Owner:CHONGQING ELECTRIC MACHINE FEDERATION
Drainage device for seepage of joints in deep foundation pit support structure and construction method of drainage device
ActiveCN107542097AEnsure safety and stabilityGuarantee the construction qualityArtificial islandsExcavationsPrecipitationBuilding construction
The invention relates to a drainage device for seepage of joints of a deep foundation pit support structure and a construction method of the drainage device. The support structure is formed by splicing multiple groove sections. The spliced position of every two adjacent groove sections forms the joint. The drainage device comprises vertical flow guide structures, transverse flow guide structures and precipitation wells, wherein the vertical flow guide structures are embedded into the support structure and arranged along the joints, and the vertical flow guide structures communicate with the joints; the transverse flow guide structures are embedded into a bottom plate structure of a deep foundation pit and communicates with the vertical flow guide structures; and the precipitation wells communicate with the transverse flow guide structures and are located in the deep foundation pit. According to the drainage device, it can always be guaranteed that the support structure is free of wet stains, a pit bottom is free of water accumulation, structural construction is facilitated, and the safety and stability of the deep foundation pit are guaranteed; and in this way, in the constructionprocess of the deep foundation pit, the risk of seepage of the joints of the support structure is lowered, the construction quality of the work in the deep foundation pit is guaranteed, and the construction progress is accelerated.
Owner:CHINA CONSTR EIGHT ENG DIV CORP LTD
Prefabricated plate track structure applicable to circular tunnel
A prefabricated plate track structure applicable to a circular tunnel comprises a base, geotechnical cloth and a track plate which are arranged in sequence from bottom to top. An adjusting layer used for eliminating manufacturing errors of the base and the track plate is arranged between the geotechnical cloth and the track plate. A connection site is arranged at the bottom of the track plate, a reinforcing mesh is arranged in the adjusting layer, and the connection site is fixedly connected with the reinforcing mesh. Drainage ditches are arranged on the two sides of the track plate. Each drainage ditch is defined by the corresponding side wall of the track plate, the top face of the adjusting layer and the corresponding side wall of the circular tunnel. The track plate is provided with two steel rails parallel to each other. The adjusting layer and the base are separated by the geotechnical cloth, so that later overhauling and maintenance of the base are convenient; meanwhile, since each drainage ditch is defined by the corresponding side wall of the track plate, the top face of the adjusting layer and the corresponding side wall of the circular tunnel, the section area of the drainage ditches is increased, and the drainage efficiency is improved; and a water current does not make contact with the base, so that the risk of water seepage of the base is reduced, and the service life of the base is prolonged.
Owner:GUANGZHOU METRO DESIGN & RES INST
Basement structure based on foundation pit supporting and construction method thereof
ActiveCN112523226AReduce maintenance costsSimple structureWallsProtective foundationBasementWater stop
The invention relates to the technical field of building construction, and discloses a basement structure based on foundation pit supporting. The basement structure comprises a basement outer wall, asupport pile, a foundation pit support beam, and a water stop steel frame; the support pile is arranged at the outer side of the basement outer wall; the foundation pit support beam penetrates throughthe basement outer wall and is connected with the basement outer wall and the support pile; the foundation pit supporting beam comprises a plurality of first reinforcing steel bars; the water stop steel frame is located at the joint of the foundation pit supporting beam and the basement outer wall and fixedly connected with the first reinforcing steel bars; the inner circumferential wall of the water stop steel frame is embedded into the foundation pit supporting beam; and the outer circumferential wall of the water stop steel frame protrudes out of the outer circumferential wall of the foundation pit supporting beam. Based on the basement structure based on foundation pit supporting, the water stop steel frame can effectively resist underground water with certain pressure, and a water seepage path is greatly prolonged in the process that the underground water permeates into a room along a gap between the supporting beam and the basement outer wall, so that the water seepage risk is reduced, and therefore the maintenance cost of the basement outer wall is reduced; and the water stop steel frame is simple in structure, convenient to use, and easy to manufacture and install.
Owner:GUANGZHOU URBAN PLANNING & DESIGN SURVEY RES INST
Steel pipe column tower crane foundation construction method
ActiveCN114134928AReduce installationShorten the overall cycleHydro energy generationFoundation engineeringArchitectural engineeringTower crane
The invention discloses a steel pipe column tower crane foundation construction method. The method comprises the following construction steps: S1, tower crane pile foundation construction; s2, a tower crane steel pipe column is pre-buried in the tower crane pile foundation construction process; s3, a bearing platform foundation is constructed on the tower crane steel pipe column; s4, tower crane installation is conducted on the bearing platform foundation; s5, foundation pit excavation is conducted within the working range of the tower crane; and S6, reinforcing the tower crane steel pipe column. The bottom surface of the tower crane foundation is arranged above the top plate structure of the underground garage, so that the tower crane installation and the foundation pit are constructed in parallel, the construction, installation and acceptance periods of the tower crane foundation are shortened, the tower crane can be put into use before the main body structure is constructed, and the production efficiency is improved; the bottom of the tower crane foundation is located above the top plate of the underground garage, the tower crane part and the bottom plate and the top plate of the underground garage can be poured at a time, the situation that in a traditional scheme, the bottom plate and the top plate of the tower body part need to be constructed again due to the fact that the tower body penetrates through the bottom plate and the top plate of the underground garage is reduced, construction procedures are reduced, and the construction period is shortened.
Owner:CHINA TIESIJU CIVIL ENG GRP CO LTD +1
Dry-type connecting outer wall structure system and mounting method thereof
ActiveCN112814194ANot easy to cause damageFast and efficient installationWallsBuilding insulationsFloor slabStructure system
The invention discloses a dry-type connecting outer wall structure system and a mounting method thereof. The outer wall structure system involves a plurality of prefabricated outer wall plates; a transverse connection subsystem is formed between every two left and right adjacent prefabricated outer wall plates; a vertical connection subsystem is formed between every two upper and lower prefabricated outer wall plates and a floor; in each transverse connection subsystem, the left and right outer wall plates are connected together through a fastener; and in each vertical connecting subsystem, the upper and lower outer wall plate are connected together through a fastener. According to the system, the dry-type operation is adopted, the parallel operation can be achieved, and a waterproof effect is good.
Owner:中电建池州长智建工有限公司
Cable inlet plate of sealed cabin
InactiveCN103474927AImprove sealingPlay a protective effectElectrical apparatusEngineeringElectrical and Electronics engineering
Owner:INST OF OCEANOLOGY - CHINESE ACAD OF SCI
Y type metal water stop structure and water pool base plate and guide wall waterproof construction method
InactiveCN110295678AIncrease contact areaIncrease the cross-sectional areaGymnasiumBuilding insulationsWater flowEngineering
The invention discloses a Y type metal water stop structure. The Y type metal water stop structure comprises a water stop plate main body; a first branch water stop plate and a second branch water stop plate are arranged at the upper end of the water stop plate main body, and form a V type opening surface aligned to a water facing surface; the first branch water stop plate and the water stop platemain body form an integrated structure; and the second branch water stop plate is fixedly welded with the water stop plate main body. The invention further discloses a water pool base plate and guidewall waterproof construction method. The Y type metal water stop structure and the water pool base plate and guide wall waterproof construction method have the following beneficial effects: the waterstop metal plate is adopted; the contact area of the water stop metal plate can be increased; the water flowing paths with the seepage possibility are increased; the seepage possibility is reduced; and the time and cost consumption for later structural leakage blockage are saved. Through a metal water stop band, the sectional area of the water stop metal plate is increased, the water flowing paths are increased, and the seepage risk is reduced.
Owner:NO 1 CONSTR ENG CO LTD OF CHINA CONSTR THIRD ENG BUREAU CO LTD
Expansion joint multilayer combined type water stopping device of underground engineering and manufacturing method thereof
ActiveCN108661074AMeet implantation requirementsControl flatnessArtificial islandsUnderwater structuresExpansion jointMetal
The invention relates to the field of arrangement or structure of foundation structure joints of underground or underwater structures, in particular to an expansion joint multilayer combined type water stopping device of an underground engineering and a manufacturing method thereof. The device comprises a wall body (1), the wall body (1) is characterized by further comprising an anti-sticking self-adhesive waterproof roll material (21), a metal water stop strip (22), a rubber water stop belt (23), a steel edge rubber water stop belt (24), a fastening bolt (31), a steel shear pin (32), and a waterproof agent (4); the manufacturing method of the expansion joint multilayer combined type water stopping device of the underground engineering is characterized in that the method is implemented according to the following steps that A, a construction platform is reserved; B, a box type end mold and right angle nails are prefabricated; C, a frame is erected; D, the water stop belts are laid; E, the a box type end mold is erected; and F, the right angle nails are erected. According to the device and the method, the construction technology is simple, the construction investment is small, and the water stopping effect is good.
Owner:CHINA MCC20 GRP CORP
Insulation board anchoring part device and external wall insulation system comprising same
The invention discloses an insulation board anchoring part device and an external wall insulation system comprising the insulation board anchoring part device. The insulation board anchoring part device comprises an anchor rod, a tail disc and a shell, the tail disc is connected to one end of the anchor rod and extends outwards in the radial direction of the anchor rod, the tail disc abuts against one side of an insulation board, the other end of the anchor rod penetrates through the insulation board and is connected with a concrete structure, the anchor rod and the tail disc are both made of metal, the shell is made of plastic, and the shell wraps the anchor rod and the tail disc. The external wall insulation system comprises the insulation board anchoring part device. The fixing effect on the insulation board can be obviously enhanced through the anchor rod and the tail disc which are made of metal materials, the pulling effect on the concrete structure is improved, the safety of the external wall insulation system is improved, and the falling risk of the insulation board is reduced. The outer part is wrapped with the plastic shell, the service life of the anchor rod and the tail disc can be prolonged, insulation performance loss is effectively reduced, the water seepage risk is reduced, water seepage damage of the external wall insulation system is prevented, and the safety and stability of the external wall insulation system are greatly improved.
Owner:上海雷恩昆美新材料科技有限公司
Settlement part formwork reinforcement assembly and settling part formwork frame
ActiveCN112459482BStable structureAvoid holesAuxillary members of forms/shuttering/falseworksArchitectural engineeringStructural engineering
A settling part formwork reinforcement assembly for fixing a first formwork and a second formwork, comprising a first positioning piece and a second positioning piece, the first positioning piece is arranged between the first formwork and the second formwork; the second positioning piece It is fixed on the first positioning member and has a certain height from the bottom end of the first positioning member, one end of the second positioning member is fixed on the first template, and the second template is placed on the second positioning member and fixed on the first positioning member higher than the first positioning member. One end of the two positioning pieces is on a straight line, so that the second template is higher than the first template. By fixing the first positioning member and the second positioning member, and making the second positioning member a certain height from the bottom end of the first positioning member, the second template is placed on the second positioning member and abuts against the first positioning member When there is a height difference between the first formwork and the second formwork, it is poured to form a settlement wall, which has a stable structure; and avoids opening holes on the formwork, reducing the risk of water seepage.
Owner:SNTO TECH GRP
An anti-seepage method for construction of underwater caps in areas with dissolved pores and dissolved pores
ActiveCN110593284BSolve problems with high risk of water seepageReduce water seepageFoundation engineeringSoil scienceUnderwater
The invention relates to the technical field of construction of underwater caps, in particular to an anti-seepage method for construction of underwater caps in areas where dissolved pores and dissolved pores develop. After the cofferdam is put in place and the pouring of the bottom sealing concrete is completed, the water in the cofferdam is drained, the water seepage points on the bottom sealing concrete are checked, and the water seepage points are blocked, the water collection wells are arranged in the cofferdam, and the sealing Drain the water from the plugged seepage point into the water collection well to ensure that the blocked water seepage point no longer seeps outwards, and then start dry construction of the cap platform in places other than the water collection well in the cofferdam. When the difference between the inner and outer water heads of the cofferdam is small, Use the water pump to discharge the accumulated water collected in the water collection well, remove the water collection well, and dry construct the remaining cofferdam in the installation area of the water collection well. The anti-seepage method of the present invention is simple in construction, easy to obtain materials, has good anti-seepage effect, low construction cost, good pertinence, has great promotion value, and can be widely used in the construction of various underwater caps.
Owner:CCCC SECOND HARBOR ENG
Drainage device and construction method for water seepage at joints of deep foundation pit enclosure structure
ActiveCN107542097BEnsure safety and stabilityGuarantee the construction qualityArtificial islandsExcavationsStainWater seepage
Owner:CHINA CONSTR EIGHT ENG DIV CORP LTD
Directly connected drainpipe floor drain and its installation method
ActiveCN107687201BAvoid holesReduced risk of water seepageSewerage structuresFloor slabStructural engineering
The invention provides a floor drain structure directly connected with a drain pipe and an installation method of the floor drain structure. The floor drain structure is placed in reserved drainage pipe holes of a floor slab structure in a penetrating mode; the floor drain includes a body and a support structure, the upper port and lower port of the body are communicated with an upper-portion drainage pipe and a lower-portion drainage pipe respectively, and the peripheral face of the middle section of the body is provided with a drainage gate opening extending in the axial direction of the cylindrical shape of the body; the support structure is arranged on the peripheral side of the drainage gate in a surrounding mode and located in the reserved drainage pipe holes of the floor slab, the bottom edge of the annular peripheral wall of the support structure is provided with an annular bottom wall, a water inlet of the floor drain is formed between the top edge of the annular peripheral wall and the body, and the annular peripheral wall, the annular bottom wall and the body are defined to form an annular drainage space. By the technological means, opening of a traditional floor drain position of the floor slab can be avoided, and the number of horizontal connection pipes between the traditional floor drain and the drainage pipes is reduced, the construction cost is reduced, the construction process is reduced and the construction progress is sped up.
Owner:CHINA CONSTR EIGHT ENG DIV CORP LTD
A basement structure based on foundation pit support and its construction method
ActiveCN112523226BReduce maintenance costsSimple structureWallsProtective foundationBasementArchitectural engineering
The invention relates to the technical field of building construction, and discloses a basement structure based on foundation pit support, which includes a basement exterior wall, support piles, foundation pit support beams and a water-stop steel frame, and the support piles are arranged on the basement exterior wall. On the outside, the foundation pit supporting beam passes through the basement outer wall and connects the basement outer wall and the supporting piles. The foundation pit supporting beam includes a plurality of first steel bars, and the waterproof steel frame is located at the junction of the foundation pit supporting beam and the basement outer wall. It is fixedly connected with the first steel bar, the inner peripheral wall of the waterproof steel frame is embedded in the foundation pit supporting beam, and the outer peripheral wall of the waterproof steel frame protrudes from the outer peripheral wall of the foundation pit supporting beam. Based on this, the water-stop steel frame can effectively resist the groundwater with a certain pressure, which greatly prolongs the path of water seepage and reduces the risk of water seepage when the groundwater penetrates into the room along the gap between the support beam and the basement exterior wall , thereby reducing the maintenance cost of the basement exterior wall, and the structure of the waterproof steel frame is simple, easy to manufacture and install.
Owner:GUANGZHOU URBAN PLANNING & DESIGN SURVEY RES INST
Construction Method of Deep Foundation Pit in Elevator Shaft
ActiveCN105133619BNo standing waterSolve common quality problemsExcavationsVertical ductsEngineeringStructural engineering
The invention provides a construction method for a deep foundation pit of an elevator shaft. The construction method comprises the following steps that construction of an auxiliary precipitation pit is firstly conducted; the depth of the auxiliary precipitation pit is 1-2 m larger than that of the deepest position of the deep foundation pit of the elevator shaft, and water drawing is conducted; then construction of the deep foundation pit of the elevator shaft is conducted, the deep foundation pit is made into a funnel-shaped water collection pit with the diameter of the bottom smaller than that of the top, and then water drawing is conducted; construction is conducted according to a drawing of the deep foundation pit of the elevator shaft, and water stop steel plates with the thickness of 3-5 mm are laid; construction is conducted on a waterproof layer of the surface of the elevator shaft; and finally concrete pouring is conducted. According to the construction method, construction is easy, the water level of a construction area of the elevator shaft can be lowered below the lowest point of the elevator shaft, it is guaranteed that no water is accumulated in the elevator shaft, then construction of the next procedure is conducted, and therefore water seepage risks are reduced, construction quality is improved, the construction period is shortened, and the aim of lowering cost is achieved.
Owner:CHINA FIRST METALLURGICAL GROUP
A buried method for improving pavement cracking around luminous floor tiles
ActiveCN111254779BSolve the problem of stagnant waterAchieve horizontal scalingSingle unit pavingsPaving gutters/kerbsPondingCarriageway
The invention discloses an embedding method for improving road surface cracking around luminous floor tiles. The road surface groove is embedded above the road surface, the luminous floor tile is arranged above the road surface groove, the road surface groove is excavated between the zebra crossing and the traffic lane, and the base concrete layer is arranged on the road surface Above the inside of the groove, the angle steel is set in the angle steel installation groove through the angle steel bolts, the steel bar is set on the side above the base concrete layer, the drainage groove is set in the middle above the base concrete layer, the anchor plate and the special-shaped steel are vertically set above the angle steel, and the expansion joint rubber strip Set between the anchor plate and the special-shaped steel, the anchor bar and the steel bar are welded and connected, the bottom plate is set at the bottom of the special-shaped steel, the two ends of the partition are installed in the installation groove of the partition through the rubber strips of the installation groove, and the luminous floor tiles are arranged above the floor tile support plate , the second concrete layer is arranged above the base concrete layer, and the asphalt surface layer is arranged above the second concrete layer. The invention can solve the problem of water accumulation at the bottom of the cast iron box of the existing road surface light emitting device, solve the expansion and contraction effect of the road surface, and reduce the damage to the road surface caused by brake activation.
Owner:NANTONG UNIVERSITY
Insulation decorative plate mounting method
InactiveCN110528802ALabor savingAvoid damageCovering/liningsBuilding material handlingArchitectural engineeringEngineering
The invention relates to an insulation decorative plate mounting method. The insulation decorative plate mounting method comprises the following steps: a paying-off step: during paying off, the sizesof plate joints are reserved only according to building external wall requirements without considering construction space; a plate bonding step: insulation decorative plates are bonded on walls; a mechanical fixing step: the surfaces of the insulation decorative plates are drilled, and anchor bolts are mounted for mechanically fixing the insulation decorative plates on the walls; and a nail hole treatment step: nail holes formed in the surfaces after the mechanical fixing step are beautified. The insulation decorative plate mounting method has no need to treat the edges of the plates to reduceboth manpower and damage, and has no need to use metal buckles to reduce the material cost, the construction procedures, the complexity and the cost. No construction space is needed between the plates, and the plate joints can be narrower, so that the subsequent gap treatment materials and labor cost are reduced, and the seepage risk is reduced. Each mechanical anchoring piece can be directly inspected to reduce jerry-built chances of workers.
Owner:江苏艾可陶节能科技有限公司
A kind of polyester tire and its preparation method, waterproof membrane
ActiveCN104647845BImprove permeabilityExtended service lifeSynthetic resin layered productsBituminous layered productsPolyesterAdhesive
The invention provides a polyester reinforcement and a preparation method of the polyester reinforcement. The polyester reinforcement belongs to the technical field of waterproof membranes, and can solve the problem that the waterproof effect of an existing waterproof membrane can be reduced due to improper construction in a construction process. The polyester reinforcement provided by the invention is obtained by impregnation of a non-woven fabric in impregnation liquid, and the impregnation liquid contains a fluorine-containing waterproof agent and a corn starch adhesive. After water enters the end surface of the waterproof membrane in the construction process, the polyester reinforcement provided by the invention can effectively prevent the water from wetting and penetrating the interior of the waterproof membrane, so that the service life of the waterproof membrane is effectively prolonged, the waterproof effect of the waterproof membrane is effectively improved, the risk of water seepage is reduced, and the hidden danger of water seepage is eliminated.
Owner:TIANDINGFENG NONWOVENS CO LTD
Battery box, battery box assembly and electric vehicle
ActiveCN109920951AAchieving a sealed connectionReduce in quantityCell component detailsElectric vehicleWater seepage
The invention provides a battery box, a battery box assembly and an electric vehicle. The battery box comprises a middle frame body and an outer frame, wherein the outer frame is provided with a firstsignal line crossing hole, a first sealing peripheral wall and first screw hole seats; the first sealing peripheral wall and the first screw hole seats both protrude outward, the first sealing peripheral wall surrounds the outer circumference of the first signal line crossing hole, and the at least two first screw hole seats are disposed on the outer circumference of the first signal line crossing hole and located on the inner circumference of the first sealing peripheral wall; the battery box assembly comprises the battery box and a controller box, wherein the controller box is provided witha second signal line crossing hole and a first sealing groove, the base of the controller box is connected to the battery box in a sealing way, the first sealing peripheral wall is inserted into thefirst sealing groove, the first signal line crossing hole communicates with the second signal line crossing hole, and the electric vehicle has the battery box assembly. The minimization of the components of the battery box assembly reduces the joints, thereby reducing the risk of water seepage and production costs.
Owner:ZHUHAI GREE PRECISION MOLD CO LTD +1
Construction method and system for roof reinforcement system conversion of immersed tube prefabrication
ActiveCN111749276AReduce critical line workShorten construction timeArtificial islandsUnderwater structuresRebarWater seepage
The invention discloses a construction method and system for roof reinforcement system conversion of immersed tube prefabrication. The construction method is characterized by comprising the followingsteps that 1, construction before demolding of an outer mold of a segment n is carried out; 2, roof system conversion construction of a segment (n+1) is carried out; and 3, mold closing construction of the segment (n+1) is carried out. According to the construction method and system, roof reinforcement is bound in advance through a reinforcement trolley, critical path work is reduced through system conversion, the construction time of a critical path is effectively shortened, and full-section construction of immersed tubes is guaranteed; and longitudinal main ribs of the adjacent segments areconnected in the whole length direction, the construction quality is effectively improved, and the immersed tube water seepage risk is reduced.
Owner:CCCC SECOND HARBOR ENG +2
Solar panel fixing device installed on roof color steel tile and construction method
PendingCN113794433AGuaranteed stabilityOvercoming complexityPhotovoltaic supportsRoof covering using slabs/sheetsStructural engineeringMechanical engineering
Owner:CHINA MCC17 GRP
Settlement part formwork reinforcing assembly and settlement part formwork frame
ActiveCN112459482AStable structureAvoid holesAuxillary members of forms/shuttering/falseworksArchitectural engineeringStructural engineering
A settlement part formwork reinforcing assembly is used for fixing a first formwork and a second formwork and comprises a first positioning piece and a second positioning piece, and the first positioning piece is arranged between the first formwork and the second formwork. The second positioning piece is fixed on the first positioning piece and has a certain height away from the bottom end of thefirst positioning piece, an end point of one end of the second positioning piece is fixed on the first template, and the second template is placed on the second positioning piece and fixed on a straight line where one end of the first positioning piece is higher than one end of the second positioning piece, so that the second template is higher than the first template. The first positioning pieceand the second positioning piece are fixedly connected, and the second positioning piece is at a certain height away from the bottom end of the first positioning piece, so that when the second template is placed on the second positioning piece and abuts against the first positioning piece, a height difference exists between the first template and the second template, pouring is conducted to form asettlement wall, and the structure is stable. Holes are prevented from being formed in the template, so that the water seepage risk is reduced.
Owner:SNTO TECH GRP
Concealed self-starting fire-fighting equipment used for fire fighting in building
ActiveCN113274680AImprove aestheticsAvoid damageFire rescueArchitectural engineeringFire - disasters
The invention discloses concealed self-starting fire-fighting equipment used for fire fighting in a building, and belongs to the field of intelligent equipment. The concealed self-starting fire-fighting equipment used for fire fighting in the building comprises a fire extinguishing unit, a water conveying unit, an induction unit and a return unit, wherein the induction unit is located in a lower floor in a penetrating mode, the induction unit can induct and judge whether a fire happens or not, the induction unit and the fire extinguishing unit are in magnetic connection only when the fire happens, and the fire extinguishing unit can only reciprocate in the vertical direction. The concealed self-starting fire-fighting equipment used for fire fighting in the building can be hidden between floors when no fires happen, thus the attractiveness is improved, the available space for carrying objects is enlarged, moreover, the equipment is effectively prevented from being impacted and damaged, the equipment can automatically extend out of the floor (lower floor) when the fire happens, and water is sprayed after the equipment extends out of the floor, so that the fire-fighting water is effectively prevented from flowing into the floors to cause electrical damage.
Owner:操龙玉
A method for sealing gaps between building door and window frames and openings
ActiveCN104343325BImprove the efficiency of plugging constructionReduced risk of crackingJoints tightening/coveringInjection pressureMass ratio
The invention relates to a method for sealing the gap between a building door and window frame and an opening, comprising the following steps: S1. Installing an anti-leakage device: installing an anti-leakage device on one side of the gap, and the anti-leakage device is installed along the side of the door and window frame. Peripheral continuous distribution; S2, preparation of filling mortar: mortar and water are mixed according to the mass ratio of 20:7 to 20:8, and stirred by a mixer to obtain filling mortar; S3, filling pressure filling mortar: use a pressure filler to extract the filling mortar, and pour it into the Filling and pressing the filling mortar in the gap until the gap is filled densely; S4, finishing treatment: within 1 to 3 hours after step S3 is completed, remove the leak-proof device, smooth and press the filling mortar until the filling The surface between the mortar and the door and window frame is flat without gaps. The implementation of the present invention improves the construction efficiency, implements tools and equipment in the construction process, and standardizes finished products, improves the compactness and cohesiveness of the caulking, reduces the risk of cracking of the caulking material, and reduces the risk of water seepage in the openings of doors and windows.
Owner:DONGGUAN VANKE BUILDING TECHN RES
Features
- R&D
- Intellectual Property
- Life Sciences
- Materials
- Tech Scout
Why Patsnap Eureka
- Unparalleled Data Quality
- Higher Quality Content
- 60% Fewer Hallucinations
Social media
Patsnap Eureka Blog
Learn More Browse by: Latest US Patents, China's latest patents, Technical Efficacy Thesaurus, Application Domain, Technology Topic, Popular Technical Reports.
© 2025 PatSnap. All rights reserved.Legal|Privacy policy|Modern Slavery Act Transparency Statement|Sitemap|About US| Contact US: help@patsnap.com
