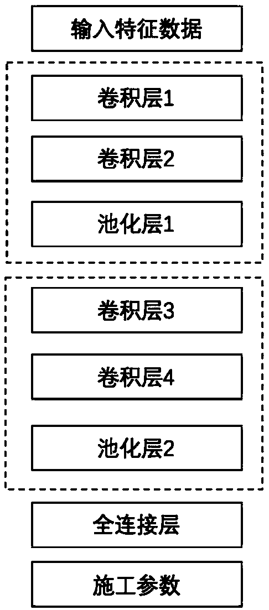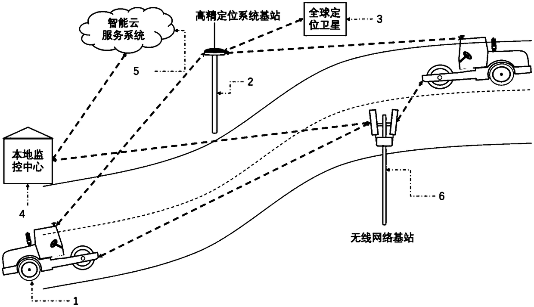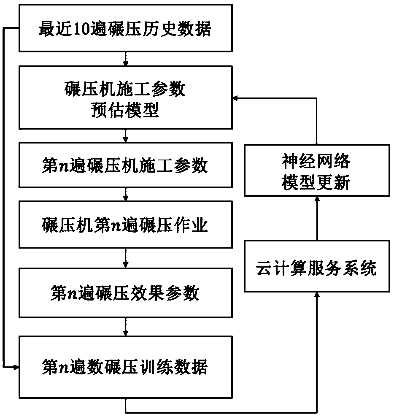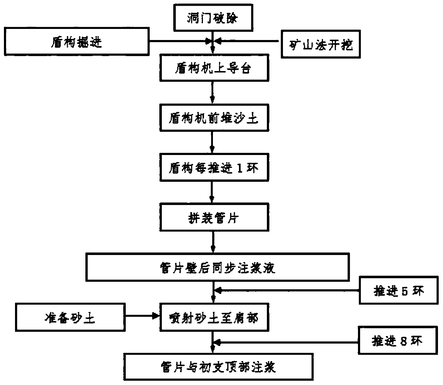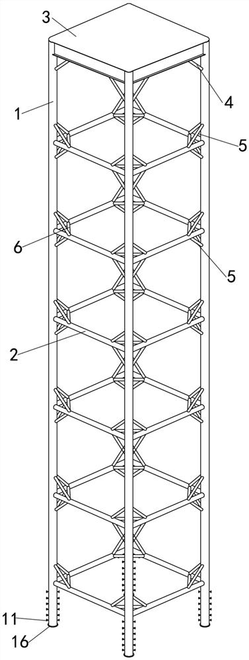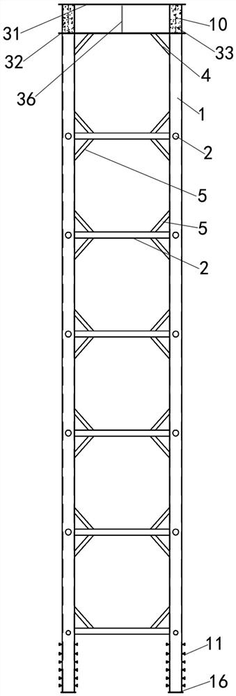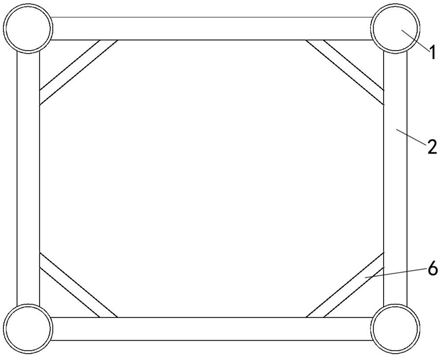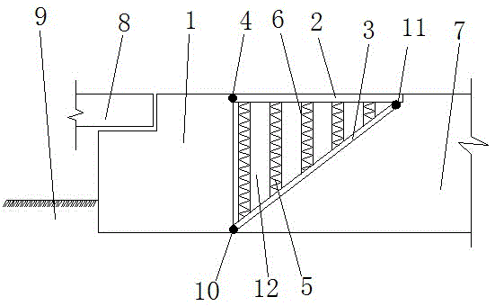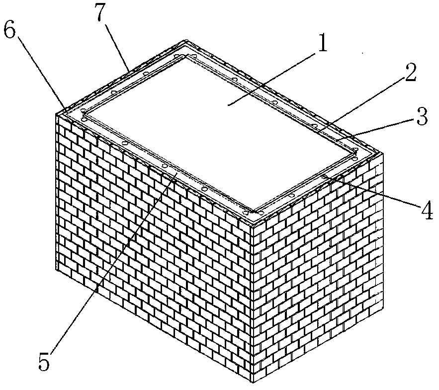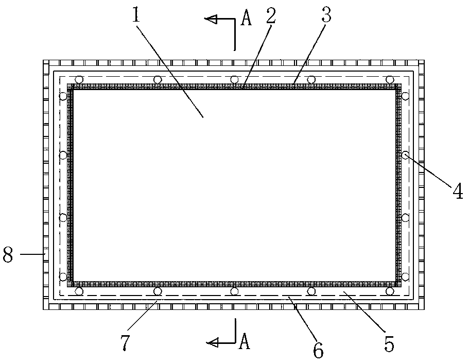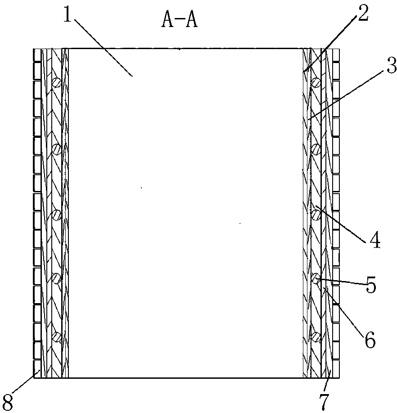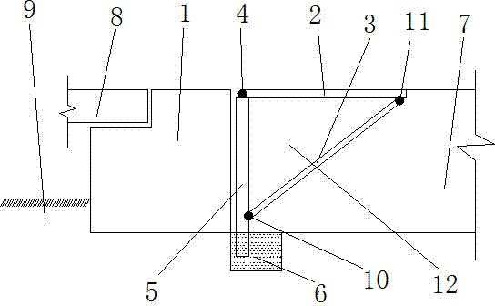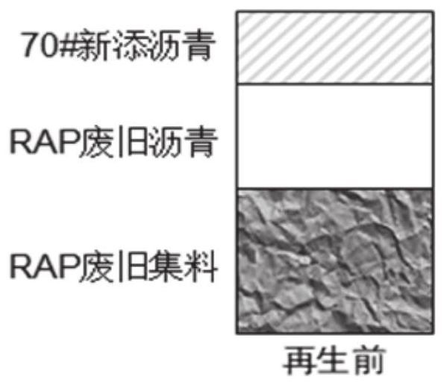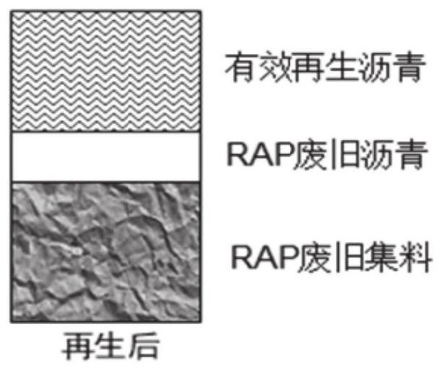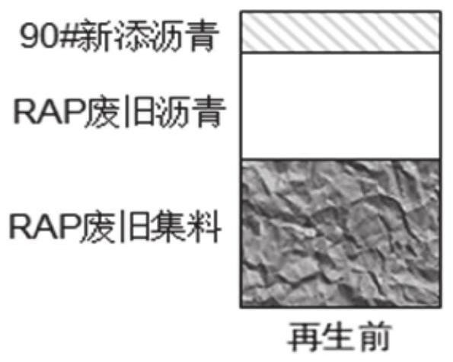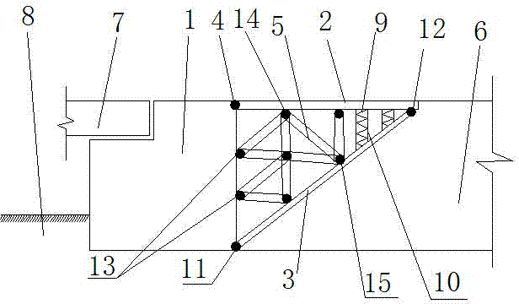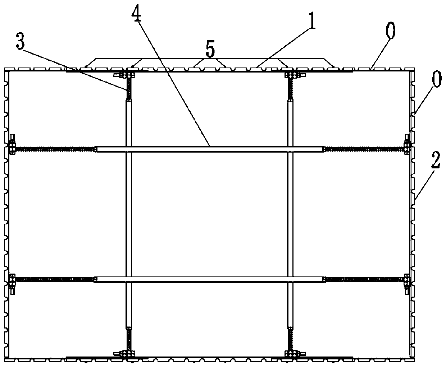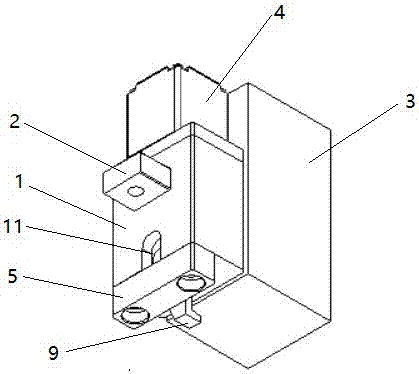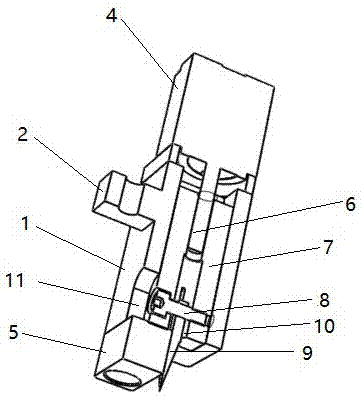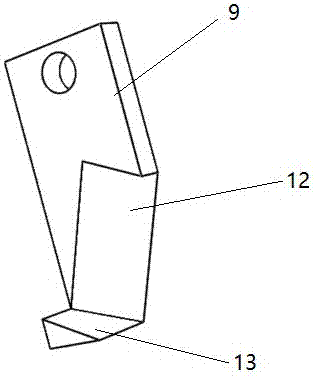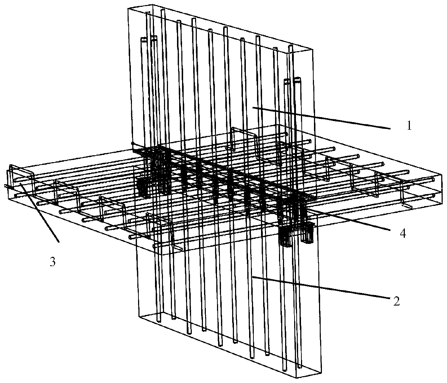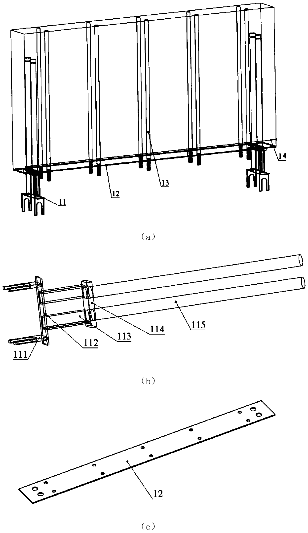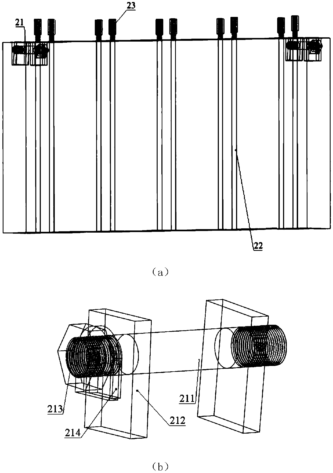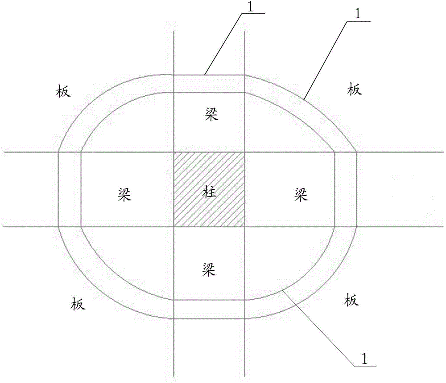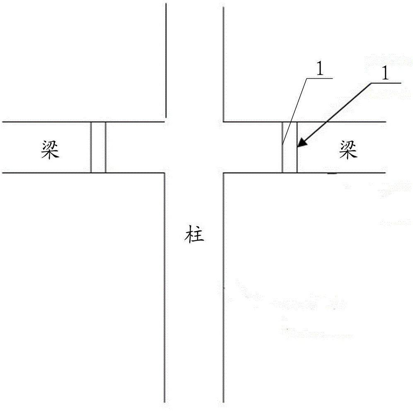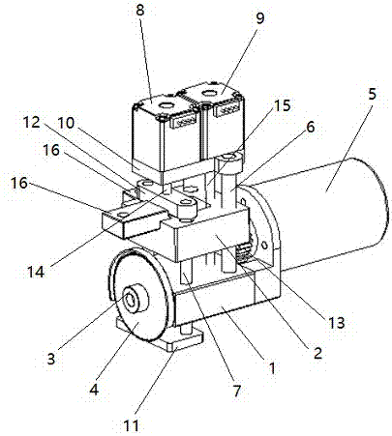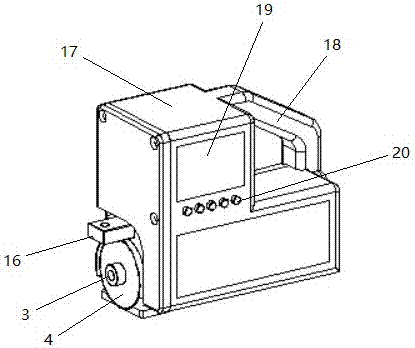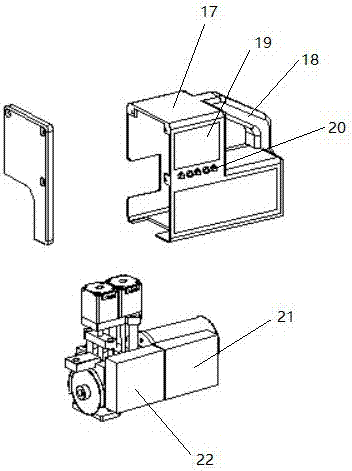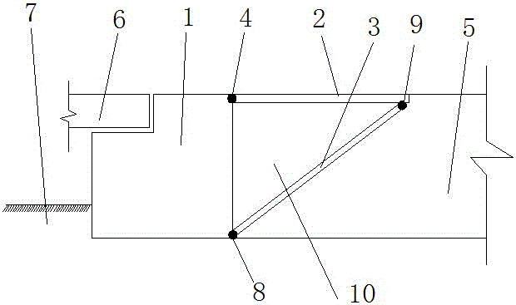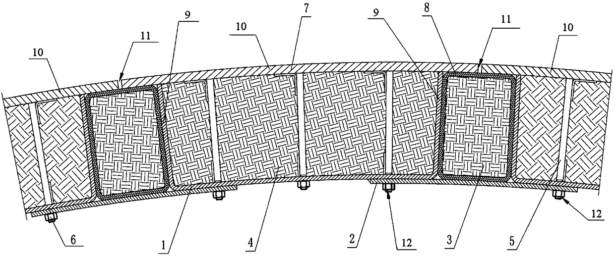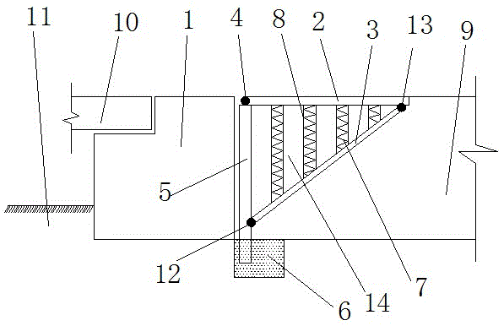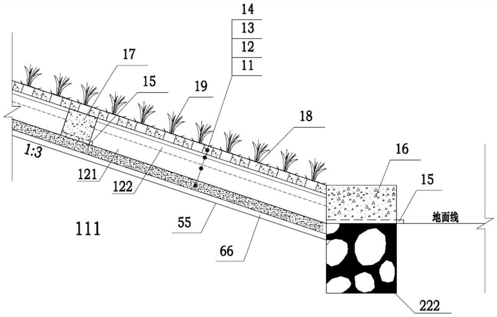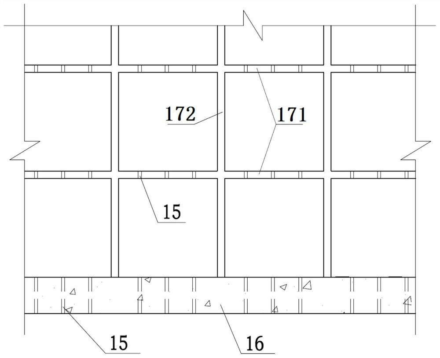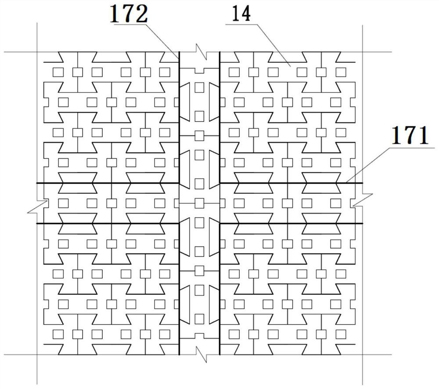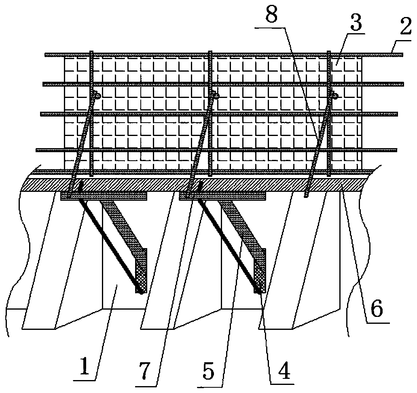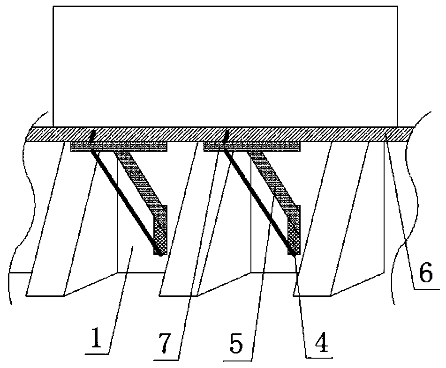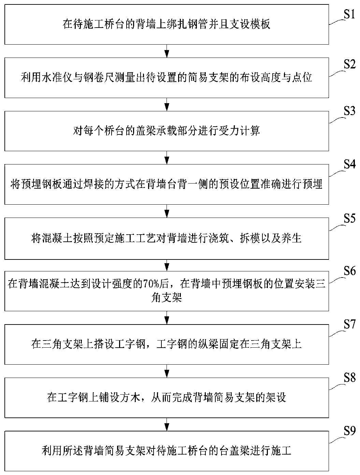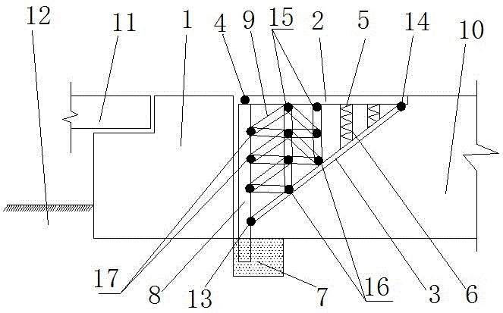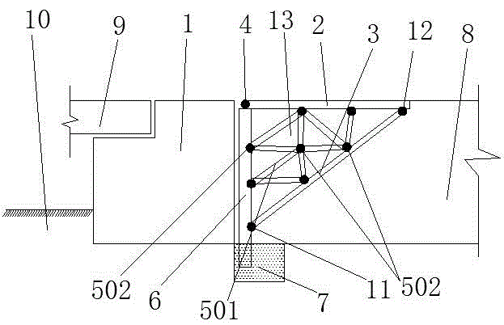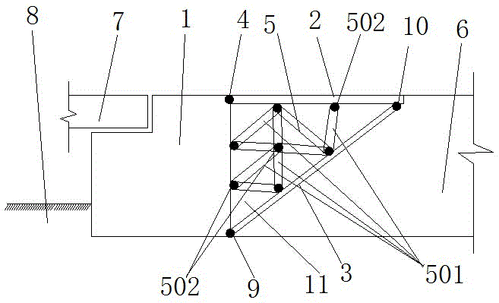Patents
Literature
30results about How to "Effective control of construction quality" patented technology
Efficacy Topic
Property
Owner
Technical Advancement
Application Domain
Technology Topic
Technology Field Word
Patent Country/Region
Patent Type
Patent Status
Application Year
Inventor
Intelligent compaction decision system for road beds and road surfaces
ActiveCN109468918ARealize intelligent compaction controlEffective control of construction qualityRoads maintainenceTelecommunications linkDecision model
The invention provides an intelligent compaction decision system for road beds and road surfaces. The intelligent compaction decision system comprises a rolling construction control data intelligent prediction system (1), an intelligent cloud computing service system (2), a high-precision location system (3), a wireless network communication system (4), a remote intelligent quality monitoring system (5) and a rolling construction quality detection system (6); wherein (1) rolling construction control data are intelligently and efficiently decided in real time according to scenes about the roadbeds and the road surfaces; (2) big data storage and big data processing for cluster operations and updates to decision model are mainly realized; (3) the system provides high-precision location datafor the whole rolling construction system; (4) a high-speed wireless communication link is built for the system; (5) real-time intelligent localization monitoring to the operation process is realized,thereby fully guaranteeing the rolling construction quality during the operation; and (6) real-time detection to the rolling construction quality is realized. Compared with the technology of the prior intelligent compaction machine, the decision system provided by the invention has functions in cloud computing and cloud storage, is modeled in intelligent decisions and has self-adaptive function to operation scenes.
Owner:北京龙马智行科技有限公司
Construction method for splicing duct pieces in shield idling manner
InactiveCN110080789AImprove construction progressPrevent floatingUnderground chambersTunnel liningSocial benefitsEconomic benefits
The invention discloses a construction method for splicing duct pieces in shield idling manner. The method comprises the following steps of: respectively dividing shield and mining method constructionlengths according to the length of a shield remaining segment, while a shield machine continues the forward tunneling, carrying out opposite mining method excavation from a hoisting-out well to the direction of the shield machine, enabling an excavation section to be larger than a cutterhead of the shield machine, and strengthening primary supporting measures; after mining method excavation is completed according to task division, blocking a joint end wall, and constructing a shield tunneling guide table in a mining method section; and after the shield tunneling machine reaches the end wall and walks into the guide table, conducting segment splicing in an idling mode to pass through the mining method tunnel, and meanwhile conducting segment back backfilling and grouting till the shield tunneling machine reaches the hoisting-out well. The method is suitable for long and large shield tunnels of which the shield segment receiving ends are high in rock strength and have more developed rock cracks and which are complex in geological condition, thus need construction period optimization or need to be connected with a shield machine and are suitable for mining construction, the construction progress can be greatly improved, and good economic benefits and social benefits are achieved.
Owner:周霄
Four-limb steel latticed column structure and construction method thereof
ActiveCN113374173AImprove seismic performanceImprove stabilityStrutsFoundation engineeringEarthquake resistanceMachining
The invention discloses a four-limb steel latticed column structure and a construction method thereof. The four-limb steel latticed column structure comprises a steel latticed column, wherein the steel latticed column comprises column limb sets, horizontal web member sets, supporting rod sets and a shoulder platform, the horizontal web member sets are arranged on the four sides of the steel latticed column respectively, the two ends of each horizontal web member are fixedly connected with column limbs on the two sides, the horizontal shoulder platform is fixedly connected to the top of the four-limb steel latticed column structure, the supporting rod set comprises a set of supporting rods equal in length, column top supporting rods are arranged at the included angle connecting positions of the shoulder platform and the column limbs, and column body supporting rods are arranged at the included angle connecting positions of the column limbs and the horizontal web members. According to the four-limb steel latticed column structure, oblique web members are omitted, the machining and manufacturing difficulty can be reduced, it is ensured that large pipelines such as air pipes pass through, meanwhile, the supporting rods are arranged at the joints of the horizontal web members and the column limbs, the structural rigidity can be improved, the anti-seismic performance can be enhanced, the overall stability of the structure can be improved, and compared with the prior art, adjustment can be conducted at any time during construction and hoisting, precision is high, and the construction quality is effectively controlled.
Owner:CHINA AVIATION PLANNING & DESIGN INST GRP
Multistage construction control method for cold-reclaimed emulsified asphalt mixture
ActiveCN105445445AImprove usageReasonable control methodMaterial testing goodsRoad engineeringRoad surface
The invention provides a multistage construction control method for a cold-reclaimed emulsified asphalt mixture. The method is characterized by comprising the following steps: indoor calibration, which includes the following sub-steps: (1) molding a specimen, (2) carrying out preservation, and (3) testing the density, and field detection, which includes the following sub-steps: (1) detecting the compactness after grinding is ended, (2) detecting the compactness after preservation is ended, and (3) detecting the compactness after an overlying layer is paved. According to the method provided by the invention, the quality of a cold-reclaimed layer of emulsified asphalt and the construction progress of the overlying layer can be controlled; and roads of Beijing-Shenyang side road overhauling engineering, Pingguhua west road engineering and the like employing the control method are good in service condition, which proves that the control method provided by the invention is reasonable, reliable and practical.
Owner:BEIJING MUNICIPAL ROAD & BRIDGE BUILDING MATERIALGRP +2
Frame spring combined bridge-road transition section structure integrated with bridge abutment
ActiveCN104790290BReduce settlement differenceTransitional realizationBridge structural detailsReinforced concreteAbutment
The invention relates to a frame and spring combination type bridge and road transition section structure integrated with a bridge abutment. The frame and spring combination type bridge and road transition section structure comprises the bridge abutment, a beam and a subgrade body and further comprises a steel reinforced concrete transition section frame and a plurality of high-strength spring bundles. The steel reinforced concrete transition section frame comprises a prefabricated horizontal steel reinforced concrete plate and a prefabricated oblique steel reinforced concrete supporting plate. The prefabricated horizontal steel reinforced concrete plate is connected with the upper end of the bridge abutment through a first high-strength hinged bolt, the prefabricated oblique steel reinforced concrete supporting plate is connected with the lower end of the bridge abutment through a second high-strength hinged bolt, and the other end of the prefabricated horizontal steel reinforced concrete plate is connected with the other end of the prefabricated oblique steel reinforced concrete supporting plate through a third high-strength hinged bolt. The prefabricated oblique steel reinforced concrete supporting plate is fixedly attached to the subgrade body. The high-strength spring bundles are vertically installed between the prefabricated horizontal steel reinforced concrete plate and the prefabricated oblique steel reinforced concrete supporting plate. The frame and spring combination type bridge and road transition section structure solves the problem that a sedimentation difference is caused by a rigidity difference between special-shaped buildings in a transport line.
Owner:LANZHOU RAILWAY SURVEY & DESIGN INST
Steel structure surface brick pavement construction method
The invention discloses a steel structure surface brick pavement construction method. The method comprises the following steps: galvanized iron wire nets A (2) and galvanized iron wire nets B (3) cover the surfaces of steel columns (1); the galvanized iron wire nets B (3) are vertically pressed from the external by using reinforcements (4); the galvanized iron wire nets A (2), the galvanized ironwire nets B (3) and the reinforcements (4) are welded on the steel columns (1) by each other 400-600 mm through arc welding; cement mortar A (5) is used for plastering and totally wrapping the galvanized iron wire nets A (2), the galvanized iron wire nets B (3) and the reinforcements (4); and the finished surface of the cement mortar A (5) is higher than the highest point of the reinforcements (4)by 8-12 mm to guarantee the levelness of base layers of the cement mortar A (5). After the base layers of the cement mortar A (5) are hardened, cement mortar B (6) can be plastered on the surfaces ofthe cement mortar A (5) for pavement of surface bricks (7). The method is low in cost, not easy to slide, convenient to operate, high in working efficiency, low in construction cost, safe and reliable.
Owner:贵州建工集团第十一建筑工程有限责任公司 +2
Frame and spring combination type bridge and road transition section structure integrated with bridge abutment
ActiveCN104790290ASolve the stiffness problemReduce settlement differenceBridge structural detailsReinforced concreteAbutment
The invention relates to a frame and spring combination type bridge and road transition section structure integrated with a bridge abutment. The frame and spring combination type bridge and road transition section structure comprises the bridge abutment, a beam and a subgrade body and further comprises a steel reinforced concrete transition section frame and a plurality of high-strength spring bundles. The steel reinforced concrete transition section frame comprises a prefabricated horizontal steel reinforced concrete plate and a prefabricated oblique steel reinforced concrete supporting plate. The prefabricated horizontal steel reinforced concrete plate is connected with the upper end of the bridge abutment through a first high-strength hinged bolt, the prefabricated oblique steel reinforced concrete supporting plate is connected with the lower end of the bridge abutment through a second high-strength hinged bolt, and the other end of the prefabricated horizontal steel reinforced concrete plate is connected with the other end of the prefabricated oblique steel reinforced concrete supporting plate through a third high-strength hinged bolt. The prefabricated oblique steel reinforced concrete supporting plate is fixedly attached to the subgrade body. The high-strength spring bundles are vertically installed between the prefabricated horizontal steel reinforced concrete plate and the prefabricated oblique steel reinforced concrete supporting plate. The frame and spring combination type bridge and road transition section structure solves the problem that a sedimentation difference is caused by a rigidity difference between special-shaped buildings in a transport line.
Owner:LANZHOU RAILWAY SURVEY & DESIGN INST
Pile column and framework combined bridge-road transition section structure separated from bridge abutment
InactiveCN104775353AReduce settlement differencePrevent secondary settlementBridge structural detailsBridge materialsReinforced concreteAbutment
The invention relates to the technical field of bridge subgrade settlement difference control in traffic engineering, in particular to a pile column and framework combined bridge-road transition section structure separated from a bridge abutment. The pile column and framework combined bridge-road transition section structure comprises the bridge abutment, a beam body, a subgrade body, a pile column behind the abutment and a reinforced concrete framework, wherein the pile column behind the abutment is fixedly arranged behind the bridge abutment; the reinforced concrete framework comprises a reinforced concrete prefabricated horizontal plate and a reinforced concrete prefabricated diagonal bracing plate; the reinforced concrete prefabricated horizontal plate and the upper end of the pile column behind the abutment are connected by a first high-strength hinged bolt; the reinforced concrete prefabricated diagonal bracing plate and the lower part of the pile column behind the abutment are connected by a second high-strength hinged bolt; the other end of the reinforced concrete prefabricated horizontal plate and the other end of the reinforced concrete prefabricated diagonal bracing plate are connected by a third high-strength hinged bolt; the reinforced concrete prefabricated diagonal bracing plate is fixed on the subgrade body in an attaching manner; the settlement of a bridge-road transition area is effectively controlled by the reinforced concrete framework; the problem that settlement difference exists among special-shaped structures due to rigidity difference in a traffic line is solved.
Owner:中国铁路兰州局集团有限公司
Method for quantifying new-old asphalt interface fusion degree based on performance of asphalt mixture
ActiveCN111739592AEffective control of construction qualityControl construction qualityChemical property predictionIn situ pavingsStructural engineeringAsphalt
The invention discloses a method for quantifying the new-old asphalt interface fusion degree based on the performance of an asphalt mixture. The method comprises the steps of pretreating RAP, and determining synthesis design gradation and the optimal asphalt consumption; screening conventional performance indexes capable of being used for quantitatively calculating the new-old asphalt interface fusion degree DOB, and determining the change relationship of the performance indexes along with the asphalt consumption; determining performance index test results P1, P2 and P3 of the concrete sampleand effective asphalt contents x1, x2 and x3 in a black stone state, an actual regeneration state and a 100% complete fusion state of a new-old asphalt interface; and calculating to obtain the new-oldasphalt interface fusion degree in the actual regeneration state according to the effective asphalt content proportion relationship in different states. According to the method, high-end instrumentsand equipment are not needed, the new-old asphalt interface fusion degree DOB of the recycled mixture can be obtained through a mix proportion design process in a simple and crude engineering field laboratory, and engineering field construction personnel can conveniently judge the RAP regeneration performance in time.
Owner:SHANDONG JIAOTONG UNIV
Framework, truss and high-strength spring combined bridge-road transition section structure integrated with bridge abutment
ActiveCN104775352ASettlement controlSolve the stiffness problemBridge structural detailsReinforced concreteAbutment
The invention discloses a framework, truss and high-strength spring combined bridge-road transition section structure integrated with a bridge abutment. The framework, truss and high-strength spring combined bridge-road transition section structure comprises a foundation, the bridge abutment, a beam body, a roadbed body, a framework transition section structure, a high-strength spring bundle and a reinforced concrete prefabricated truss member, wherein the framework transition section structure comprises a reinforced concrete prefabricated horizontal plate and a reinforced concrete prefabricated diagonal bracing plate; the reinforced concrete prefabricated horizontal plate and the upper end of the bridge abutment are connected by a bolt; the reinforced concrete prefabricated diagonal bracing plate and the lower end of the bridge abutment are connected by the other bolt; the other end of the reinforced concrete prefabricated horizontal plate and the other end of the reinforced concrete prefabricated diagonal bracing plate are connected by another bolt; a cavity is formed by the reinforced concrete prefabricated horizontal plate, the bridge abutment and the reinforced concrete prefabricated diagonal bracing plate; the reinforced concrete prefabricated truss member and the high-strength spring bundle are arranged in the cavity; the reinforced concrete prefabricated diagonal bracing plate is in contact with the roadbed body in an attaching manner; the roadbed body provides powerful support for a structure with a framework, a truss and a high-strength spring; the reinforced concrete prefabricated truss structure can be used for effectively controlling the settlement of a bridge-road transition area.
Owner:LANZHOU JIAOTONG UNIV
Variable cross-section hollow thin-wall pier telescopic steel bar jig frame and jig frame set
PendingCN111424558AImprove the efficiency of binding constructionEasy to controlBridge structural detailsBridge erection/assemblyRebarMechanical engineering
The invention relates to a variable cross-section hollow thin-wall pier telescopic steel bar jig frame. The jig frame comprises two long-edge mold frames, two short-edge mold frames, a first distanceadjusting assembly and a second distance adjusting assembly, wherein the two long-edge mold frames are oppositely arranged, the first distance adjusting assembly is arranged between the two long-edgemold frames, and the two ends of the first distance adjusting assembly are detachably connected with first steel channels of the corresponding long-edge mold frames respectively and used for adjustingthe distance between the two long-edge mold frames; the two short-edge mold frames are oppositely arranged, the second distance adjusting assembly is arranged between the two short-edge mold frames,and the two ends of the second distance adjusting assembly are detachably connected with the corresponding short-edge mold frames respectively and used for adjusting the distance between the two short-edge mold frames; the first distance adjusting assembly and the second distance adjusting assembly abut against each other so that the two long-edge mold frames and the two short-edge mold frames canform an annular structure. The long-side mold frames and the short-side mold frames are respectively provided with comb-shaped grooves distributed in the length directions of the long-side mold frames and the short-side mold frames, and the comb-shaped grooves are used for containing reinforcing steel bars. When the jig frame is used for binding steel bars, the overall binding size of a steel barframework is controlled to reach millimeter precision.
Owner:ZHEJIANG ROAD & BRIDGE CONSTR
Spinning blade mechanism of automatic preprocessing equipment for three-core crosslinked cable joint
PendingCN107342559AReduce labor intensityControl construction qualityApparatus for joining/termination cablesElectrical batteryKnife blades
The invention discloses a spinning blade mechanism of automatic preprocessing equipment for a three-core crosslinked cable joint, and the mechanism comprises a pedestal, a spinning blade positioning pin, a battery, a controller, a stepping motor, and a rotary-cut depth reference plate. The interior of the pedestal is also provided with a screw rod, a rectangular sliding block, a blade fixing screw, and a spinning blade. The screw rod is connected with the stepping motor, and is cooperatively connected with a thread at the central part of the rectangular sliding block. The blade fixing screw enables the spinning blade to be fixed in a blade groove below the rectangular sliding block. The stepping motor rotates to drive the screw rod to rotate, thereby driving the rectangular sliding block to rotate, and achieve the adjustment of the depth of the spinning blade. Through the above mode, the mechanism can rotate along a preset cutting track, completes the annular cutting, peeling, chamfering and flattening at a time, greatly reduces the labor intensity of a construction worker, effectively manages and controls the construction quality of a cable joint, guarantees the safety operation of a power cable, and is considerable in economic benefits.
Owner:南京汉启能源技术有限公司
Suspended prefabricated shear wall semi-buried inner wall connecting structure and method
ActiveCN110565837AReduce project costSimple construction processWallsBuilding reinforcementsRebarInner wall zone
The invention discloses a suspended prefabricated shear wall semi-buried inner wall connecting structure and a method, and belongs to the field of prefabricated concrete structures. The connecting structure is used for connecting an upper suspended wall body and a lower suspended wall body, wherein a force bearing rod is arranged in the lower bracket wall body, the force bearing rod is connected with the upper suspended wall body comprising a lifting frame through a bolt, and then a penetrating nut which is completely screwed into the lower bracket wall body is reversely screwed back to an extension steel bar of the upper suspended wall body to complete steel bar connection; and a prefabricated bottom plate is installed on a suspension plate at the bottom of the lifting frame, an upper-layer steel bar of a floor penetrates through a semi-buried connecting area to form a steel bar mesh together with a Chinese character "gong"-shaped steel bar fixing frame on the prefabricated bottom plate, concrete is poured, a fully-poured surface layer is formed, and wall body connection is completed. According to the connecting structure, the lifting frame is used for suspending a shear wall, thesteel bars are connected through threads, the structural elevation of the upper-layer wall body is reduced, and integral connection is formed, so that the construction quality of the prefabricated part connecting area can be effectively controlled, and meanwhile, the construction cost is reduced and the construction flow is simplified and facilitated.
Owner:CHANGAN UNIV
A kind of moisture detection method of silane paste
ActiveCN107421843BAchieve separationGuaranteed stabilityWeighing by removing componentLiquid statePhysical chemistry
The invention discloses a moisture detection method for silane paste. A sample to be detected is subjected to decompression and rotary evaporation to remove water by utilizing a rotary vacuum meter; the moisture detection method comprises the following steps: (1) weighing the weight of the sample to be detected and recording the weight; (2) setting the temperature of a water bath or an oil bath and controlling a rotary speed; (3) controlling relative air pressure in a flask to -110kPa to -81.2kPa; (4) carrying out the decompression and the rotary evaporation until the paste completely disappears and is melted into clarified liquid-state silane; (5) weighing the total weight of the flask and the sample to be detected and calculating the moisture content of the silane. The detection method disclosed by the invention is easy to popularize; the popularization of application of the silane paste and the construction quality control of the silane paste are facilitated; a the detection result has a small error and is accurate and reliable, and the repeatability of the result is very stable.
Owner:CCCC FOURTH HARBOR ENG CO LTD
Construction method of pouring multi-label concrete joints in frame structure
ActiveCN103174292BEffective control of construction qualityReasonable designBuilding material handlingSteel barComputer science
The invention relates to concrete pouring construction methods of constructional engineering, in particular to a pouring construction method of a frame structure with concrete nodes of multiple mark numbers, and solves the problem that at present, node portions are often of poor construction quality when a traditional method is used for pouring concrete of multiple mark numbers. The pouring construction method of the frame structure with the concrete nodes of multiple mark numbers comprises the following steps: carrying out steel bar banding of frame columns according to the design and the construction scheme of the frame structure, carrying out template supporting and arranging construction of frame columns, beams and plates according to the construction scheme, carrying out steel bar banding of the beams and the plates according to structural design and the construction scheme, and banding a steel wire net (1) vertically on the banded internal surrounding frame columns of the steel bars of the beams and the plates, wherein the steel wire net (1) is 500 m to 600 m away from the periphery of the frame columns. The pouring construction method of the frame structure with the concrete nodes of multiple mark numbers is reasonable in design, convenient to operate, fast in construction, and capable of controlling the construction quality of concrete of different mark numbers.
Owner:山西太行建设开发有限公司
Precision saw blade cutter mechanism for automatic three-core cross-linked cable joint pretreatment equipment
ActiveCN107465155AEffective control of construction qualityReduce labor intensityApparatus for removing/armouring cablesElectronic waste recyclingPower cableGear wheel
The invention discloses a precision saw blade cutter mechanism for automatic three-core cross-linked cable joint pretreatment equipment. The precision saw blade cutter mechanism comprises a movable mounting substrate, a fixed mounting substrate, a spindle, saw blades, a spindle driving motor, a quick back-and-forth guide rod, a depth adjusting guide rod, a depth adjusting stepping motor, a quick back-and-forth stepping motor, a stepping motor mounting plate, a cutting depth datum plate, a depth guide connecting plate and a spindle transmission gear, wherein the saw blades are arranged at the front end of the movable mounting substrate through the spindle; the spindle driving motor is arranged at the rear end of the movable mounting substrate and connected with the spindle through the spindle driving motor; the spindle is driven to rotate by the spindle transmission gear so as to drive the saw blades to rotate. According to the manner, the precision saw blade cutter mechanism disclosed by the invention has the advantages that the labor intensity of constructors can be greatly alleviated, the construction quality of the cable joint is effectively controlled, the safety operation of power cables is ensured, and the economic benefits are very substantial.
Owner:南京汉启能源技术有限公司
A frame-type bridge-road transition section structure integrated with the bridge abutment
ActiveCN105002818BControl deformationReduce settlement differenceBridge structural detailsReinforced concreteAbutment
The invention relates to the technical field of bridge subgrade settlement differences in traffic engineering, and in particular to a frame type bridge and road transition section structure connected with a bridge abutment into a whole. The frame type bridge and road transition section structure comprises the bridge abutment, a beam body and a subgrade body, and further comprises a reinforced concrete transition section frame. The reinforced concrete transition section frame structurally comprises a reinforced concrete precast horizontal plate and a reinforced concrete precast inclined supporting plate. The reinforced concrete precast horizontal plate is connected with the upper end of the bridge abutment through a first high-strength hinged bolt. The reinforced concrete precast inclined supporting plate is connected with the lower end of the bridge abutment through a second high-strength hinged bolt. The other end of the reinforced concrete precast horizontal plate is connected with the other end of the reinforced concrete precast inclined supporting plate through a third high-strength hinged bolt. The reinforced concrete precast inclined supporting plate is fixedly attached to the subgrade body. The reinforced concrete precast inclined supporting plate is connected with the subgrade body. The subgrade body provides powerful support for the reinforced concrete transition section frame, and settlement of the bridge and road transition section is effectively controlled.
Owner:CHINA RAILWAY 21TH BUREAU GROUP
Segmented closed medium-and-large-section resistive silencer
ActiveCN108962212AImprove convenienceMaximize IntegritySound producing devicesFilling materialsQuadrilateral space
The invention, which belongs to the technical field of pipeline silencers, provides a segmented closed medium-and-large-section resistive silencer comprising a plurality of noise reduction sections, sealing and noise reduction assemblies and inner sound-deadening wall connecting plates. Each noise reduction section includes an outer noise reduction wall and an inner noise reduction wall that is opposite to the outer noise reduction wall and is fixedly connected with the outer noise reduction wall by a plurality of noise reduction fastening nails. Space formed by the inner noise reduction walls, the outer noise reduction walls, and baffles is filled with sound-absorbing filling materials. Every two outer noise reduction wall of the plurality of noise reduction sections are connected to forma pipe; the inner noise reduction walls of every two adjacent noise reduction sections are connected by the inner sound-deadening wall connecting plate arranged at the inner side; and the quadrangular space formed by the two adjacent noise reduction sections and the inner sound-deadening wall connecting plate is filled with the sealing and noise reduction assembly. Therefore, a problem of low product installation efficiency caused by many filed installation procedures and high installation difficulty for factory leaving of parts of the existing medium-and-large-section resistive silencers issolved. The segmented closed medium-and-large-section resistive silencer can be used for silencer designing and production.
Owner:中国船舶重工集团公司第七0三研究所
A suspended prefabricated shear wall semi-buried interior wall connection structure and method
ActiveCN110565837BEffective control of construction qualityControl construction qualityWallsBuilding reinforcementsFloor slabArchitectural engineering
Owner:CHANGAN UNIV
Pile-column-frame-spring-combined bridge-road transition section structure separated from abutment
InactiveCN104775351BReduce settlement differenceIncreasing the thicknessBridge structural detailsFoundation engineeringReinforced concreteAbutment
The invention discloses a pile column, framework and spring combined bridge-road transition section structure separated from a bridge abutment. The pile column, framework and spring combined bridge-road transition section structure comprises the bridge abutment, a beam body, a roadbed body, a pile column behind the abutment, a reinforced concrete framework and a spring bundle, wherein the pile column behind the abutment is fixedly arranged behind the bridge abutment; the reinforced concrete framework comprises a reinforced concrete prefabricated horizontal plate and a reinforced concrete prefabricated diagonal bracing plate; the reinforced concrete prefabricated horizontal plate and the upper end of the pile column behind the abutment are connected by a first high-strength hinged bolt; the reinforced concrete prefabricated diagonal bracing plate and the lower part of the pile column of the abutment are connected by a second high-strength hinged bolt; the other end of the reinforced concrete prefabricated horizontal plate and the other end of the reinforced concrete prefabricated diagonal bracing plate are connected by a third high-strength hinged bolt; the reinforced concrete prefabricated diagonal bracing plate is fixed on the roadbed body in an attaching manner; the spring bundle is arranged between the reinforced concrete prefabricated horizontal plate and the reinforced concrete prefabricated diagonal bracing plate. According to the pile column, framework and spring combined bridge-road transition section structure, the technical problem that settlement difference exists among special-shaped structures due to rigidity difference in a traffic line is solved, and the settlement of a transition area is controlled by the concrete framework and the spring bundle.
Owner:中国铁路兰州局集团有限公司
Pile-column-frame combined bridge-road transition section structure separated from abutment
InactiveCN104775353BReduce settlement differencePrevent secondary settlementBridge structural detailsBridge materialsReinforced concreteEngineering
Owner:中国铁路兰州局集团有限公司
Ecological slope protection without destroying integrity of built dike hard slope protection and construction method thereof
PendingCN114481953AImprove anti-scourabilityImprove securityHops/wine cultivationCoastlines protectionEnvironmental resource managementBrick
The invention discloses an ecological protection slope without destroying the integrity of a built dike hard protection slope and a construction method thereof.The ecological protection slope comprises the built concrete hard protection slope formed on the upper surface of a built dike and built dike foot slurry rubble formed at the slope foot of the built dike, and a concrete lattice is formed on the built concrete hard protection slope in a pouring mode; a plurality of containing spaces used for paving nutrient soil are formed in the concrete lattice, interlocking type ecological bricks are paved on the concrete lattice and the nutrient soil, green plant grass and / or grass seeds of the green plant grass are arranged in holes of the interlocking type ecological bricks, and concrete foot grooves are formed in the top of the built embankment foot slurry rubble in the water flow direction. Compared with the prior art, the method can be used for ecological regreening of the hard revetment of the built embankment, the structural integrity of the built embankment is not damaged, the risk of reducing the anti-seepage capacity of the embankment is avoided, the environment-friendly ecological revetment can be constructed, the anti-scouring capacity of the embankment is improved, the safety of the embankment is enhanced, and the requirement of great protection of the Yangtze River is met.
Owner:CHANGJIANG SURVEY PLANNING DESIGN & RES
Frame truss high-strength spring combined bridge transition section structure integrated with abutment
ActiveCN104775352BControl deformationReduce settlement differenceBridge structural detailsReinforced concreteEngineering
The invention discloses a framework, truss and high-strength spring combined bridge-road transition section structure integrated with a bridge abutment. The framework, truss and high-strength spring combined bridge-road transition section structure comprises a foundation, the bridge abutment, a beam body, a roadbed body, a framework transition section structure, a high-strength spring bundle and a reinforced concrete prefabricated truss member, wherein the framework transition section structure comprises a reinforced concrete prefabricated horizontal plate and a reinforced concrete prefabricated diagonal bracing plate; the reinforced concrete prefabricated horizontal plate and the upper end of the bridge abutment are connected by a bolt; the reinforced concrete prefabricated diagonal bracing plate and the lower end of the bridge abutment are connected by the other bolt; the other end of the reinforced concrete prefabricated horizontal plate and the other end of the reinforced concrete prefabricated diagonal bracing plate are connected by another bolt; a cavity is formed by the reinforced concrete prefabricated horizontal plate, the bridge abutment and the reinforced concrete prefabricated diagonal bracing plate; the reinforced concrete prefabricated truss member and the high-strength spring bundle are arranged in the cavity; the reinforced concrete prefabricated diagonal bracing plate is in contact with the roadbed body in an attaching manner; the roadbed body provides powerful support for a structure with a framework, a truss and a high-strength spring; the reinforced concrete prefabricated truss structure can be used for effectively controlling the settlement of a bridge-road transition area.
Owner:LANZHOU JIAOTONG UNIV
An Intelligent Compaction Decision System for Subgrade and Pavement
ActiveCN109468918BRealize intelligent compaction controlEffective control of construction qualityRoads maintainenceTelecommunications linkDecision model
The present invention provides an intelligent decision-making system for subgrade and road surface compaction, which includes ① an intelligent prediction system for rolling construction control data, ② an intelligent cloud computing service system, ③ a high-precision positioning system, ④ a wireless network communication system, and ⑤ a remote intelligent quality control system. Monitoring system, ⑥ rolling quality inspection system. Among them, ①according to the subgrade and road surface scenes, real-time intelligent and efficient decision-making of rolling construction control data; ②mainly realized the storage and processing of cluster operation big data, and decision-making model update; ③this system provides high-precision positioning data for the entire rolling system ; ④ Build a high-speed wireless communication link for the system; ⑤ Realize localized real-time intelligent monitoring of the operation process, fully guarantee the rolling quality of the operation process; ⑥ Realize the real-time detection function of the rolling quality. Compared with the current existing intelligent rolling machine technology, the decision-making system of the present invention has cloud computing and storage, intelligent decision-making modeling, and has the function of adapting to the operation scene.
Owner:北京龙马智行科技有限公司
Simple bracket structure of back wall and construction method based on simple bracket structure of back wall
ActiveCN108677689BLow skill level requiredAvoid disadvantagesArtificial islandsBridge structural detailsArchitectural engineeringSteel tube
The invention discloses a back-up wall simple support structure and a construction method based on the same. The back-up wall simple support structure comprises an abutment back-up wall, a plurality of steel tubes, a formwork, pre-embedded steel plates, triangular brackets, a square timber, I-beams and formwork brace pieces. The formwork is erected on the abutment back-up wall through the steel tubes, one ends of the I-beams are perpendicularly fixed to the abutment back-up wall, and the pre-embedded steel plates are arranged on the abutment back-up wall and located under the I-beams. One endsof the triangular brackets are fixed to the pre-embedded steel plates, the other ends of the triangular brackets are fixed to the bottoms of the I-beams, and the square timber is arranged on the I-beams. According to the construction method based on the back-up wall simple support structure, the construction progress is speeded up, the labor and mechanical inputs are saved, and the working efficiency is improved.
Owner:宁夏公路桥梁建设有限公司
Frame truss high-strength spring combined bridge transition section structure separated from abutment
ActiveCN104775357BReduce settlement differencePrevent secondary settlementBridge structural detailsReinforced concreteAbutment
The invention discloses a framework, truss and high-strength spring combined bridge-road transition section structure separated from a bridge abutment. The framework, truss and high-strength spring combined bridge-road transition section structure comprises a foundation, the bridge abutment, a beam body, a roadbed body, a pile column behind the abutment, a framework transition section structure, a reinforced concrete truss member and a high-strength spring bundle, wherein the pile column behind the abutment is fixedly arranged behind the bridge abutment; the framework transition section structure comprises a reinforced concrete horizontal plate and a reinforced concrete diagonal bracing plate; the reinforced concrete horizontal plate and the upper end of the pile column behind the abutment are connected by a hinged bolt; the reinforced concrete diagonal bracing plate and the lower end of the pile column behind the abutment are connected by the other hinged bolt; the other end of the reinforced concrete horizontal plate and the other end of the reinforced concrete diagonal bracing plate are connected by another hinged bolt; a cavity is formed by the reinforced concrete horizontal plate, the pile column behind the abutment and the reinforced concrete diagonal bracing plate; the reinforced concrete truss member and the spring bundle are arranged in the cavity; the reinforced concrete diagonal bracing plate is in contact with the roadbed body in an attaching manner. According to the framework, truss and high-strength spring combined bridge-road transition section structure disclosed by the invention, the excessive pressure of a traffic load to the roadbed is avoided, the deformation of the roadbed body is reduced, stable transition of the bridge-road settlement is realized, and the convenience for maintenance and repair is realized.
Owner:LANZHOU JIAOTONG UNIV
Pile truss combined type bridge-road transition section structure independent of bridge abutment
ActiveCN105040575AReduce settlement differencePrevent secondary settlementBridge structural detailsReinforced concreteAbutment
A pile truss combined type bridge-road transition section structure independent of a bridge abutment comprises a bridge abutment, a beam body, a roadbed body, a pile behind the bridge abutment, and a truss transition section structure. The pile behind the bridge abutment is disposed behind the bridge abutment. The truss transition section comprises a reinforced concrete horizontal plate, a reinforced concrete diagonal brace plate and a reinforced concrete truss member. The reinforced concrete horizontal plate is connected with the upper end of the pile behind the bridge abutment through hinging bolts, the reinforced concrete diagonal brace plate is connected with the lower end of the pile behind the bridge abutment through hinging bolts, and the other end of the reinforced concrete horizontal plate is connected with the other end of the reinforced concrete diagonal brace plate through hinging bolts. The reinforced concrete horizontal plate, the pile behind the bridge abutment and the reinforced concrete diagonal brace plate form a cavity, and the reinforced concrete truss member is mounted in the cavity. The reinforced concrete diagonal brace plate clings and is fixed to the roadbed body. Problem of settling difference caused by rigidity difference between abnormal structures in traffic lines can be solved by using the structure provided in the invention. The transition section structure between the pile behind the bridge abutment and the truss is suitable for transition between a tunnel culvert and the roadbed, too.
Owner:CHINA RAILWAY 21TH BUREAU GROUP
A multi-stage construction control method for emulsified asphalt cold recycled mixture
ActiveCN105445445BEffective control of construction qualityMaterial testing goodsRoad engineeringVolumetric Mass Density
Owner:BEIJING MUNICIPAL ROAD & BRIDGE BUILDING MATERIALGRP +2
A combined truss-type bridge-road transition structure integrated with the abutment
InactiveCN104818668BControl deformationReduce settlement differenceBridge structural detailsReinforced concreteAbutment
The invention discloses a combined truss type bridge-road transition section structure integrated with a bridge abutment. The combined truss type bridge-road transition section structure integrated with the bridge abutment comprises the bridge abutment, a beam body and a roadbed body. The combined truss type bridge-road transition section structure integrated with the bridge abutment further comprises a truss transition section structure. The truss transition section structure comprises a prefabricated reinforced concrete horizontal plate, a prefabricated reinforced concrete oblique supporting plate and prefabricated reinforced concrete truss components. The prefabricated reinforced concrete horizontal plate is connected with the upper end of the bridge abutment through a first high-strength hinging bolt. The prefabricated reinforced concrete oblique supporting plate is connected with the lower end of the bridge abutment through a second high-strength hinging bolt. The other end of the prefabricated reinforced concrete horizontal plate is connected with the other end of the prefabricated reinforced concrete oblique supporting plate through a third high-strength hinging bolt. A cavity is defined by the prefabricated reinforced concrete horizontal plate, the bridge abutment and the prefabricated reinforced concrete oblique supporting plate. The prefabricated reinforced concrete truss components are mounted in the cavity. The prefabricated reinforced concrete oblique supporting plate is attached and fixed to the roadbed body. The combined truss type bridge-road transition section structure integrated with the bridge abutment solves the problem that sinking differences are caused by rigidity differences between special-shaped structures in a traffic line, and a truss structure is effectively supported by the roadbed body.
Owner:甘肃省交通规划勘察设计院股份有限公司
Back-up wall simple support structure and construction method based on same
ActiveCN108677689ALow skill level requiredAvoid disadvantagesArtificial islandsBridge structural detailsAbutmentPre embedding
The invention discloses a back-up wall simple support structure and a construction method based on the same. The back-up wall simple support structure comprises an abutment back-up wall, a plurality of steel tubes, a formwork, pre-embedded steel plates, triangular brackets, a square timber, I-beams and formwork brace pieces. The formwork is erected on the abutment back-up wall through the steel tubes, one ends of the I-beams are perpendicularly fixed to the abutment back-up wall, and the pre-embedded steel plates are arranged on the abutment back-up wall and located under the I-beams. One endsof the triangular brackets are fixed to the pre-embedded steel plates, the other ends of the triangular brackets are fixed to the bottoms of the I-beams, and the square timber is arranged on the I-beams. According to the construction method based on the back-up wall simple support structure, the construction progress is speeded up, the labor and mechanical inputs are saved, and the working efficiency is improved.
Owner:宁夏公路桥梁建设有限公司
Features
- R&D
- Intellectual Property
- Life Sciences
- Materials
- Tech Scout
Why Patsnap Eureka
- Unparalleled Data Quality
- Higher Quality Content
- 60% Fewer Hallucinations
Social media
Patsnap Eureka Blog
Learn More Browse by: Latest US Patents, China's latest patents, Technical Efficacy Thesaurus, Application Domain, Technology Topic, Popular Technical Reports.
© 2025 PatSnap. All rights reserved.Legal|Privacy policy|Modern Slavery Act Transparency Statement|Sitemap|About US| Contact US: help@patsnap.com
