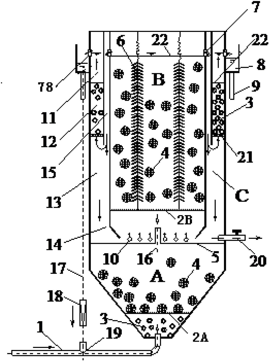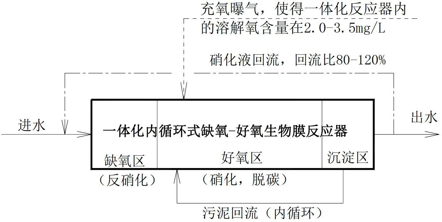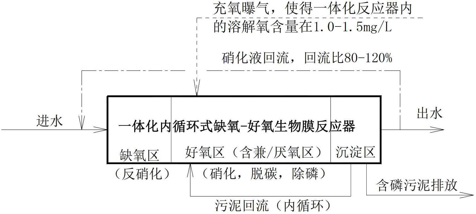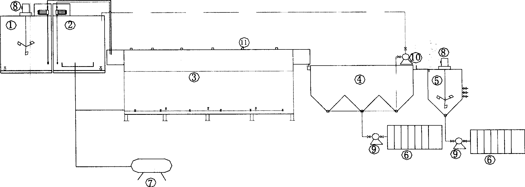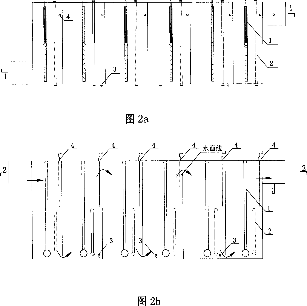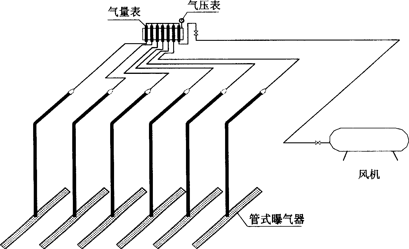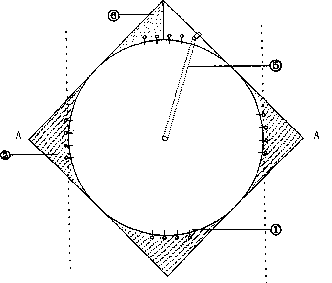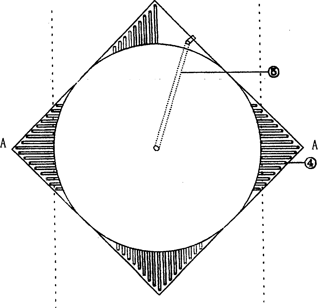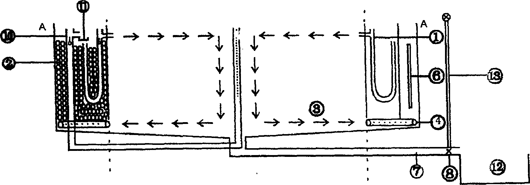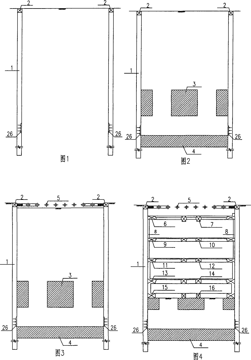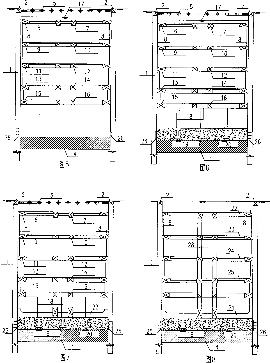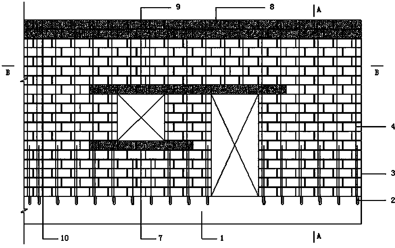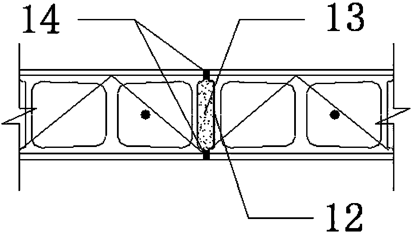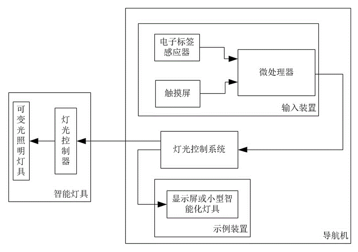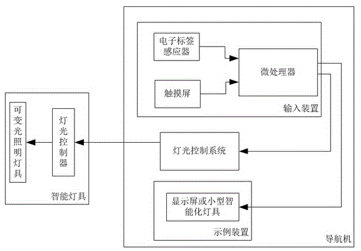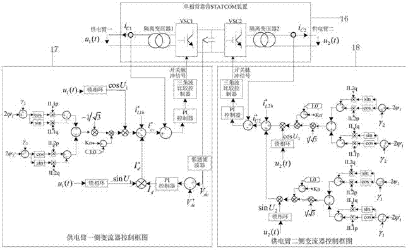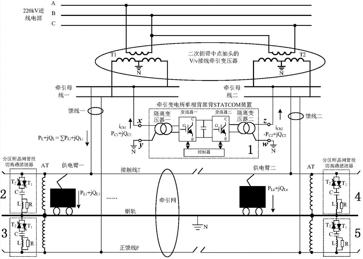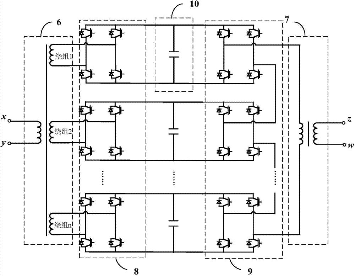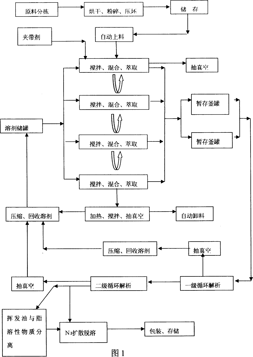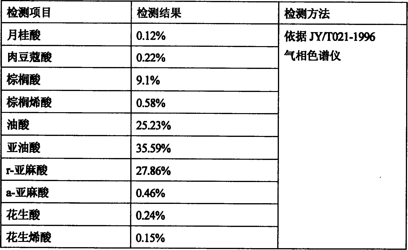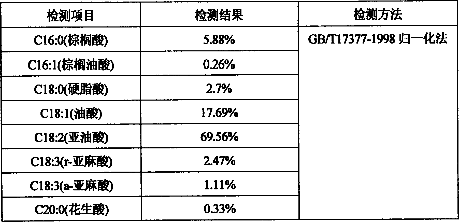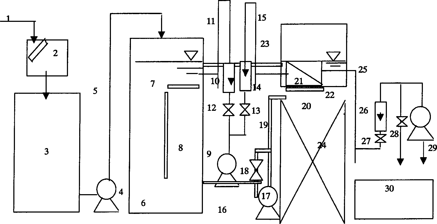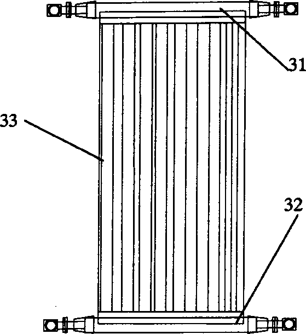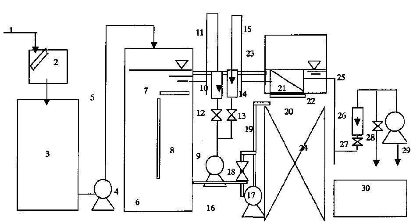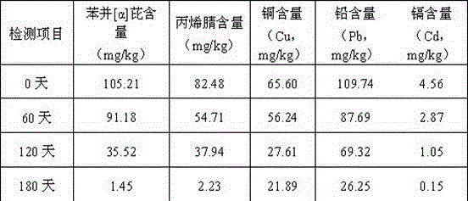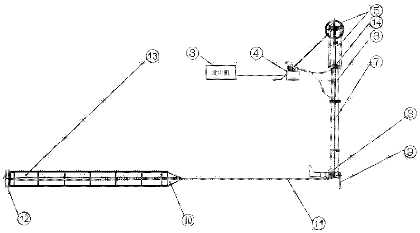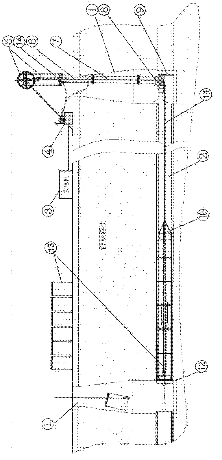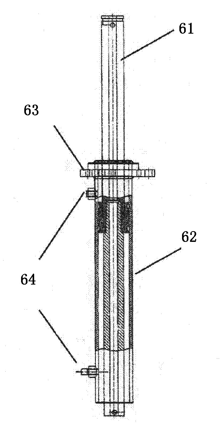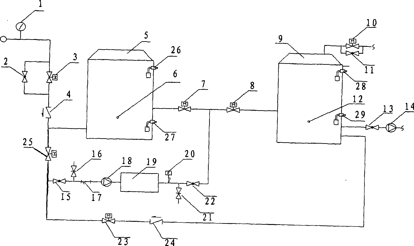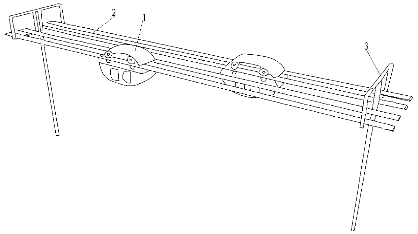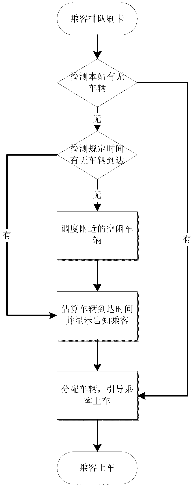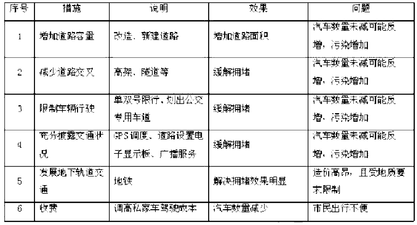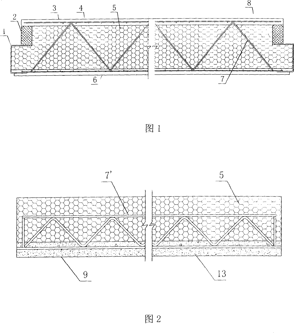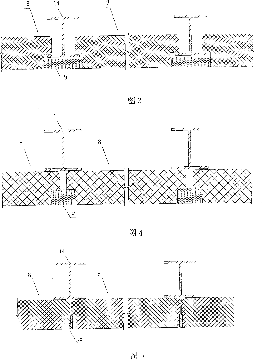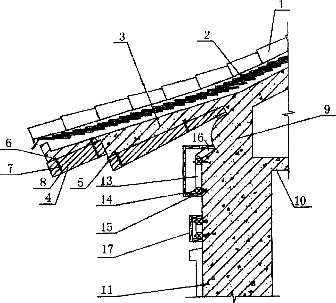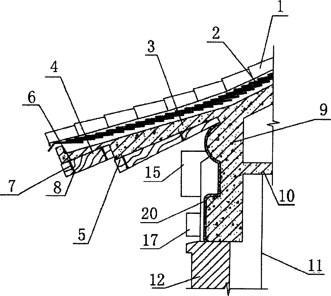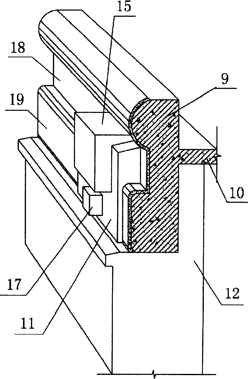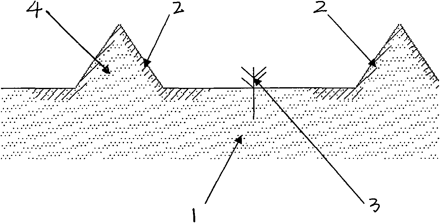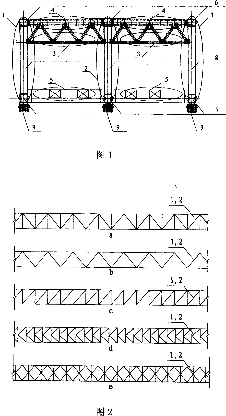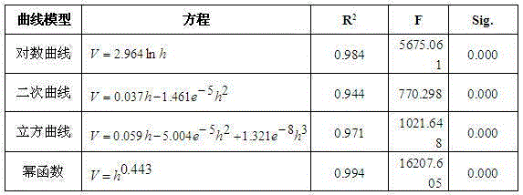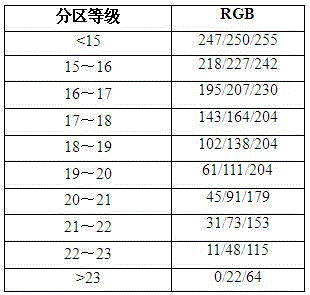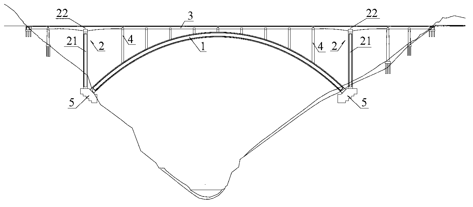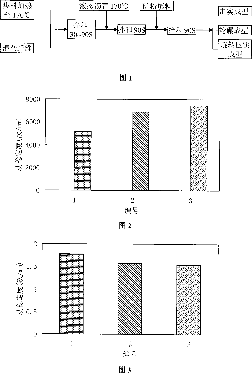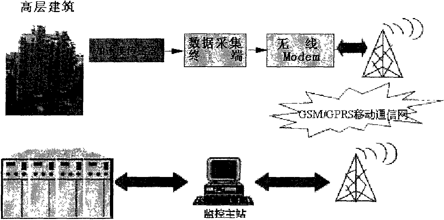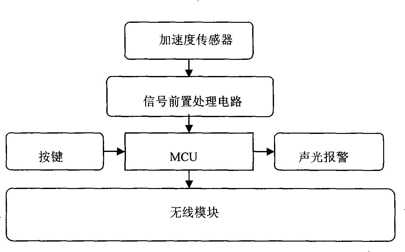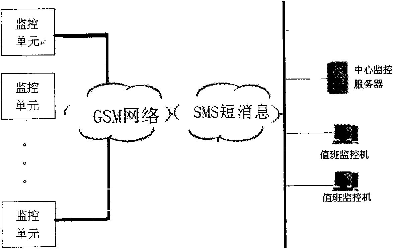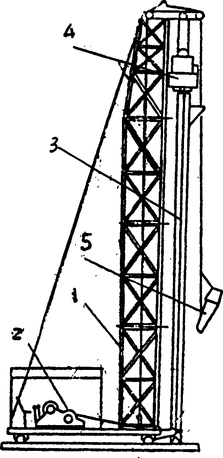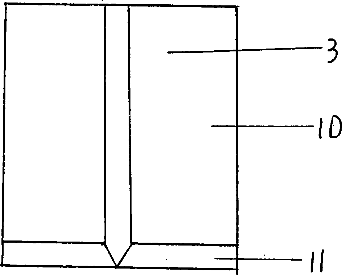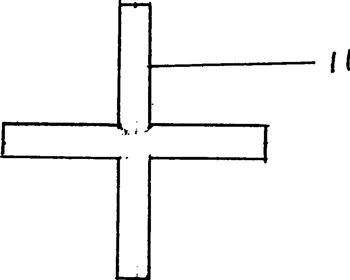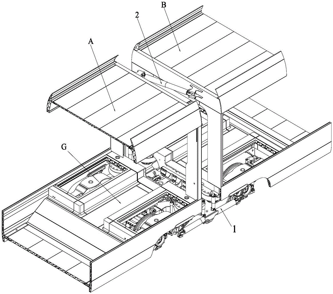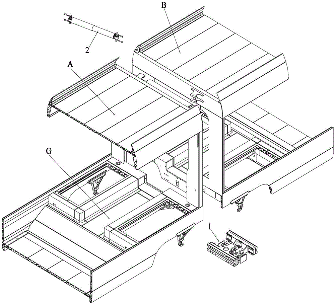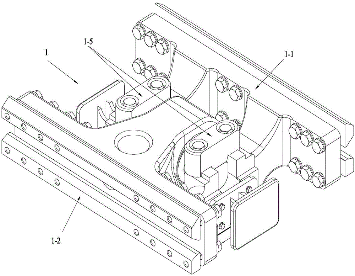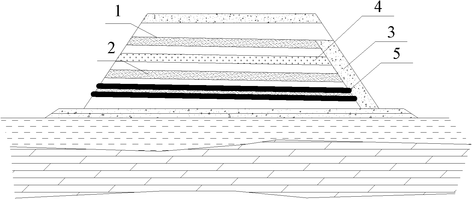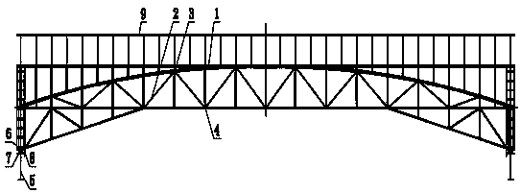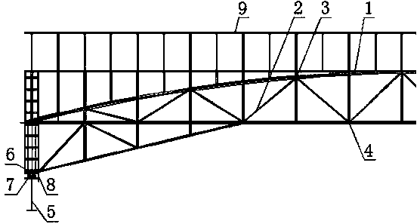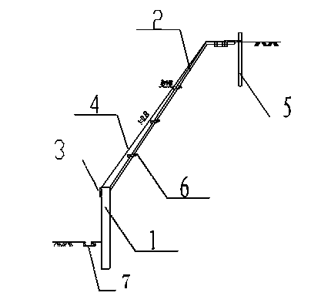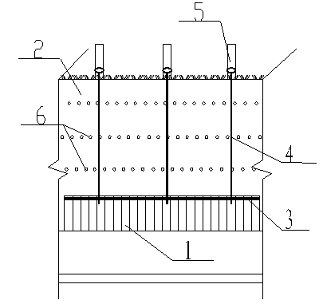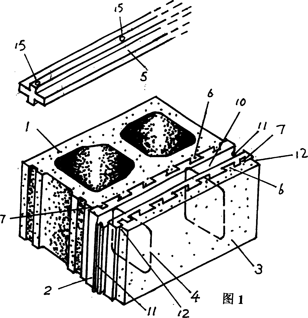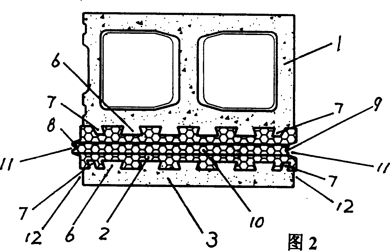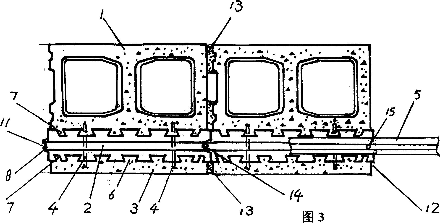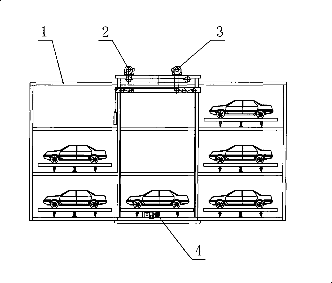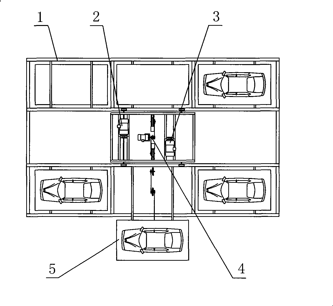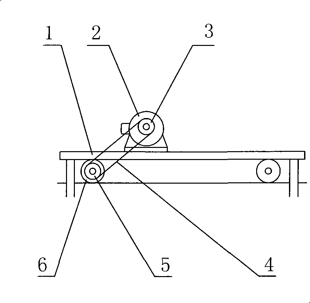Patents
Literature
566results about How to "Reduce project cost" patented technology
Efficacy Topic
Property
Owner
Technical Advancement
Application Domain
Technology Topic
Technology Field Word
Patent Country/Region
Patent Type
Patent Status
Application Year
Inventor
Integrated internal circulation type denitrification and decarburization bio-membrane reactor and operating method thereof
InactiveCN102659244AEfficient removalEfficient nitrogen and carbon removalTreatment with aerobic and anaerobic processesSludgeMembrane reactor
The invention provides an integrated internal circulation type denitrification and decarburization bio-membrane reactor and an operating method thereof. The main body of the reactor consists of an anoxic zone on the lower part, an aerobic zone on the upper part and a settling zone on the periphery of the aerobic zone; a composite filler is filled in the anoxic zone, and a water inlet pipe is communicated with the bottom of the anoxic zone; the aerobic zone is partitioned into a filler zone for adding a carrier on the upper part and a mud-water mixing zone on the lower part by adopting an orifice plate, the anoxic zone and the aerobic zone are partitioned through an impermeable partition plate, and a plurality of aeration pipes are arranged at the bottom of the aerobic zone and provided with air inlet pores; and the settling zone consists of three parts, namely a clean water zone, a contact settling zone and a sludge returning zone which are sequentially arranged from top to bottom, wherein the bottom of the sludge returning zone is provided with a sludge returning seam and communicated with the bottom of the aerobic zone. The reactor realizes zero power consumption in sludge returning, and is compact in structure; and a back flushing system is not required in the contact settling zone, and additional agents and carbon sources are not required, so that the reactor is low in running cost.
Owner:SUZHOU UNIV OF SCI & TECH
Plug flow type bioleaching process and apparatus for sludge treatment
InactiveCN101503269AStable productionLow investment costSludge treatment by de-watering/drying/thickeningSludge processingFluid phaseSludge
The invention provides a plug-flow type bioleaching treatment process for sludge treatment and equipment thereof. The equipment comprises a sludge regulating reservoir, an activating tank, a plug-flow type bioleaching reactor, an advection type sludge concentrated tank, a heavy metal recovery pond and other facilities, an aeration device, a heating device, a dehydration device, a stirring device and other devices. The process comprises the following steps that: a sludge system is acidified by a composite bacterium consisting of a thiobacillus and an acid resistant heterotrophic bacterium under conditions of aerobism and existence of sulfur powder and other composite nutriments, heavy metal in the sludge is massively dissolved in liquid phase, the sludge is regulated at the same time so as to facilitate sedimentation and dehydration; the sludge stays in the reactor for 2 to 4 days; discharged treated sludge enters the concentrated tank to be subjected to gravity thickening; 20 to 50 percent of concentrated bioleaching sludge flows back to the reactor, and the rest sludge is subjected to chamber filtration and dehydration without adding any flocculating agent until the water ratio is below 60 percent; and the heavy metal in the water is recycled by an alkali precipitation method. The method can remove massive heavy metals of the sludge, has over 99 percent of sludge pathogen kill ratio, and ensures that the treated sludge does not have malodor and is in khaki color, thereby realizing the aims of innoxiousness and minimization of the sludge.
Owner:NANJING AGRICULTURAL UNIVERSITY
Ecological energy-saving level dual-cycle water treatment system for industrialized fish culture
InactiveCN1806537AIncrease productionImprove qualityPisciculture and aquariaEnergy based wastewater treatmentConstructed wetlandBiological filter
The invention belongs to protective fishery field, which in detail relates to two-cycle water treating system for industrialized fish culturing, with main characteristics being: internal recycle pool structure of various shape taking square outside and round inside as representation, cultivating fish in circular pool, the quadrangle outside pool is biological filter; water and pollution discharging pipe are equipped in bottom of pool; the mating outside circular system comprises drainage ditch, out biological filter and artificial wet land, feed ditch, pollution collecting tank; special air raising pump of U shape, high effective aeration, water raising cycle; the artificial wet land and out biological filter are combined together, depositing, filtering, adsorption, bacteria degradation, adsorption by aquatic plant and animal and cleaning water body high effectively; constructing open water inlet and outlet pitch which also used as biological filter by using fish pond to realize omni-bearing restore of cultivating wastewater. The invention is characterized by less equipment investment, low energy consumption, safe and reliable operation, convenient management and maintenance, outstanding ecological, economical and social benefit, low production cost and increased quantity and quality.
Owner:宜都天峡特种渔业有限公司
Construction method for high artesian area ultra-deep foundation pit
InactiveCN101139838AProtect the surrounding environmentReduce project costExcavationsPurlinSafety coefficient
The invention relates to track traffic and tunnel categories, in specific to a super-deep foundation pit construction method for high pressure water areas. The method adopts underground continuous walls (or drilling piles, drill biting piles and corresponding waterproof curtains) as enclosure structures and inner supports as support structures; in the premises of complying with pressure water safety factor that is required in specifications, perform open excavation down to a certain elevation; during the course of open excavation method, carry out casting for surrounding purlins, supports and upper side walls; then, add water into the foundation pit, and the water injection height should guarantee the excavation to the bottom can resist pressure water and meet certain safety factors; perform underwater excavation down to the baseplate elevation and overbreak a certain depth for underwater bottom closing concrete cast; then, pump water out of the foundation pit before casting baseplate and back-casting remaining internal structures.
Owner:SHANGHAI TUNNEL ENGINEERING RAILWAY TRANSPORTATION DESIGN INSTITUTE
Concrete hollow block reinforced wall construction technology
ActiveCN103410332AStable structureImprove performanceBuilding material handlingArchitectural engineeringRebar
A concrete hollow block reinforced wall construction technology includes the specific process of positioning and setting out, reinforcement steel implanting, wall construction, wall hole grouting, ring beam and lintel construction, and block wall and other wallboard connection. The concrete hollow block reinforced wall construction technology is firm in wall structure, good in overall performance, low in engineering cost, simple, good in construction quality, high in construction speed and safe and controllable in construction.
Owner:CHINA NUCLEAR IND 22ND CONSTR
Indoor navigation system and navigation method thereof
InactiveCN104807459AEasy and quick to reachReduce project costNavigation instrumentsDot matrixMachine control
The invention discloses an indoor navigation system. The indoor navigation system comprises a navigation machine and intelligent lamps controlled by the navigation machine and arranged in a dot matrix manner. A specific navigation method comprises the following steps: 1) a user inputs information on the navigation machine; 2) the navigation machine analyzes, processes and transfers the starting area and the target area information inputted by the user; 3) the navigation machine controls the illuminating lamps to change, so as to enable the intelligent lamps arranged in the dot matrix manner to form a lamplight path, and guide the user to arrive at the destination. According to the indoor navigation system disclosed by the invention, the indoor navigation concept is innovated, the indoor navigation is detached from restrictions of satellite positioning, smartphone imaging and the like, and the lamplight navigation path, which is more suitable for people to use, is adopted, so as to bring convenience for people to arrive at the destination more easily and efficiently; an exampling device is additionally arranged to allow the user to identify the lamplight change conveniently, so as to follow the guidance of the lamplight path and arrive at the designated target area; the indoor navigation system is particularly suitable for category partition inquiry and navigation and other aspects in a dim underground parking lot or a hypermarket.
Owner:吴博
High-speed railway electric energy quality and traction network voltage comprehensive compensation system
ActiveCN103928928ACompensation for load harmonic currentReduce negative sequence shockAc network voltage adjustmentReactive power compensationPower qualityTerminal voltage
The invention provides a high-speed railway electric energy quality and traction network voltage comprehensive compensation system. The comprehensive compensation system comprises a single-phase back-to-back STATCOM installed on the traction side of a traction substation and thyristor switched high-pass filters installed in section posts. The single-phase back-to-back STATCOM is used for negative sequence compensation, lower-order harmonic filtration within the range of 2-11 order and power factor and traction network bus voltage control. The thyristor switched high-pass filters are used for absorbing high-order harmonic with the order of 11 or above and stabilizing the traction network terminal voltage. The single-phase back-to-back STATCOM can detect the power factor of the traction substation in real time, carry out dynamic stepless regulation on reactive output and maintain the power factor of the system to be 0.9 or above. The thyristor switched high-pass filters arranged in the section posts are used for absorbing harmonic currents with the order of 11 or above and improving the traction network voltage. The whole high-speed railway electric energy quality and traction network voltage comprehensive compensation system has the advantages of being small in occupies area, low in operation loss, low in construction cost, high in reliability, simple in technology implementation, prominent in comprehensive benefit and the like.
Owner:STATE GRID CORP OF CHINA +1
Pervious concrete brick with high strength
The invention discloses a pervious concrete brick with high strength. The brick comprises the following raw materials: ordinary portland cement, broken stones, phosphogypsum, lithium slag powder, steel slag, coal ash, silica fume, iron tailing sand, metakaolin, mixed fibre, straw powder, a water reducer, poly(styrene-co-butadiene), a silicone acrylic emulsion, redispersible latex powder, macroporous resin, an epoxy resin adhesive, ethylene diamine tetra (methylene phosphonic acid) sodium, diisopropanolamine, sodium hyposulfite, calcium lignin sulphonate, and water. The pervious concrete brick with high strength has the advantages of high compressive strength, excellent water permeability, and good frost resistance.
Owner:安徽城洁环境科技有限公司
Sub-critical fluid extraction solvent and abstraction method
InactiveCN101161324AHigh extraction rateIncrease profitSolid solvent extractionSulfur hexafluorideAdditive ingredient
The present invention relates to a dissolvent with effective ingredient extracted from the plant-and-animal raw material and the extraction method thereof. One subcritical fluid extraction solvent includes an extraction solvent of a compound or composition extracted from the raw material containing compound or composition as component element, and the solvent is mainly characterized in that the liquid sulfur hexafluoride works as the extraction solvent. The invention also includes a method for extracting the subcritical fluid extraction solvent. The advantage of the invention is that the extraction and separation of the target component in the natural product are optionally executed to further increase the extraction rate of the intermediate product and the usage factor of the raw material while the unique dissolving character of the sulfur hexafluoride and the mixed solvent thereof to the liposoluble active ingredient is used. The physical features of strong dissolving capacity and low boiling point of the sulfur hexafluoride and the mixed solvent thereof are used to reduce the consumption quantity of the energy source, dissolvent of the system and the cost, and increase the market competition ability of the intermediate product.
Owner:韩延欣 +2
Split type film biological reactor and water treatment method
InactiveCN1358675AReduce water consumptionEasy to cleanTreatment using aerobic processesMultistage water/sewage treatmentMembrane bioreactorWater level
The present invention provides a split type membrane biological reactor, including grizzly screen or screen mesh, regulating reservior, biological reactor and membrane filter tank, and is characterized by that the bottom portion of membrane filter tank is mounted on the foundation or supporting frame, the static water levels of membrane filter tank and biological reactor are identical, and the mounting depth of air blast pipe and membrane flushing air blast pipe in the biological reactor and in the membrane filter tank is in the water layer of range from water surface of waste depth with 2.5m. Said invented membrane biological reactor possesses the advantage of low energy consumption for operation.
Owner:RES CENT FOR ECO ENVIRONMENTAL SCI THE CHINESE ACAD OF SCI
Ecological restoration method for soil in chemical industrial area
InactiveCN106001103AGood antibacterial effectWidely distributedContaminated soil reclamationIndustrial areaTreatment effect
The invention provides an ecological restoration method for soil in a chemical industrial area. The ecological restoration method includes the following steps that pollution indexes of the soil in the chemical industrial area are detected; deep ploughing is conducted, clay not smaller than 30 cm under the ground surface is turned up, and the soil is loosened and watered to be wet; a compound microorganism bacterium agent is thrown into the soil with the dosage ranging from 30 ppm / m<2> to 50 ppm / m<2>; terrestrial invertebrates are thrown into the soil; plants are planted on the soil; the pollution indexes of the soil in the chemical industrial area are detected; and the above steps are repeated every other 30 days to 60 days till the quality of the soil meets the requirements. By means of the ecological restoration method for the soil in the chemical industrial area, biological diversity of the soil is restored, the quality of the soil is improved fundamentally, the self-purification capability of the soil is restored fundamentally, and the pollution phenomenon is effectively eliminated. The method is used for strengthening the self-restoring capability and the self-cleaning capability of the nature, and meanwhile the ecological restoration method has the beneficial effects that the running cost is low, and the pollution treatment effect is good.
Owner:HUIZHOU DONGJIANG LANDSCAPE ENG
Trenchless built-in sleeve pipeline repairing equipment and method
ActiveCN102518907AShort construction timeReduce project costPipe elementsEngineeringTrenchless technology
The invention discloses a trenchless built-in sleeve pipeline repairing method and equipment. The method includes utilizing two adjacent inspection shafts as operation space under the condition that the road surface is not excavated, adopting a pipeline to be repaired as a carrier, conveying short pipes into the pipeline to be repaired, dragging the short pipes to advance via a traction device, gradually completing hitting combination and connection between a latter short pipe and a former short pipe in an advancing process, realizing assembly of the short pipes in the pipeline to be repaired and finally forming a new pipeline; and then filling a gap between the new pipeline and the pipeline to be repaired in a grouting manner, leading the sleeved-in new pipeline to be stabilized and to be closely combined with the pipeline to be repaired to realize common pressure resistance strength, and accordingly realizing repair to the pipeline to be repaired. The equipment comprises a mechanical traction system and a hydraulic power system. The trenchless built-in sleeve pipeline repairing method and the equipment completely realize the trenchless technology, and have the advantages that continuousness is realized when the pipeline to be repaired crosses a road, construction time is short, engineering comprehensive manufacturing cost is low, influence to traffic is quite low, and the like.
Owner:北京创安亚非开挖工程技术有限公司 +1
Double-water-tank system air source heat pump water heater
InactiveCN101424451ALower operating temperature pointReduce power consumptionFluid heatersHeat pumpsWorking temperatureEngineering
The invention discloses an air source heat pump water heater with a double-water tank system. The water heater comprises a main machine, a heating water tank, a heat-preservation water tank and a controller, wherein the heating water tank is parallelly connected with a water supplementing system consisting of a water meter, a first electromagnetic valve, a first ball valve and a first check valve; the heat-preservation water tank is connected with a water supply system consisting of a fourth electromagnetic valve, a second ball valve and a third ball valve; and the main machine forms a hot water circulating system together with a second electromagnetic valve, a third electromagnetic valve, the fourth electromagnetic valve, a fifth electromagnetic valve and a second check valve. The heating water tank, a first high water level switch, a first low water level switch, a heating water tank temperature sensor, the heat-preservation water tank, a second high water level switch, a second low water level switch and a heat-preservation water tank sensor form a water storage system. A fourth ball valve, a fifth ball valve, a first butterfly valve, a second butterfly valve, a second circulating water pump and a target flow switch form a cleaning system. The water heater can reduce working temperature spots and power consumption of a machine set and improve the COP value of the machine set effectively.
Owner:ZHEJIANG AMA & HIEN TECH
Overhead miniature rail automatic public traffic system
InactiveCN103273924ASmall footprintDriving speedRailway transportElevated railway with suspended vehicleEngineeringControl system
The invention relates to a brand new public traffic system, in particular to an overhead miniature rail automatic public traffic system. The overhead miniature rail automatic public traffic system comprises automatic driving vehicles, overhead rails and a central control system, wherein the automatic driving vehicles are controlled by the central control system to run on the overhead rails, and the automatic driving vehicles are of miniature hanging type structures and hung on the overhead rails for running. Compared with the prior art, the overhead miniature rail automatic public traffic system has the advantages that the running mode similar to a point-to-point nonstop mode of taxies is directly adopted, a full-automatic running mode is adopted, therefore, the overhead miniature rail automatic public traffic system is small in occupied space, high in running speed, light in environment pollution, low in construction cost compared with metros and overhead roads, rapid, comfortable, safe, suitable for traffic requirements of various big cities and capable of completely relieving traffic pressure of the whole cities. In addition, the overhead miniature rail automatic public traffic system will become a technical revolution of public traffic systems.
Owner:韩斐迪
Composite thermal insulation wall body and method for producing and mounting the same
ActiveCN101144294AEnergy savingWith insulationWallsCeramic shaping apparatusThermal insulationFire prevention
The present invention relates to a composite insulation wall body, and the production and the installation method thereof. The composite wall body of the present invention is composed of a plurality of single block wall plates and insulation decorative plates. The present invention is characterized in that two adjacent single block wall plates are clamped and arranged among beams or columns; and the insulation decorative plates are embedded and arranged in the space formed between the two adjacent single block wall plates, and are firmly connected with the beams or columns. The present invention has the advantages that the composite wall body of the present invention not only has the performances of energy-saving, insulation, durability, lightweight and strong seismic capability, but also has the excellent fire prevention performance, and plays the good fire prevention protective function to the steel structure, and can be used as a firewall; and the decorative effect with various styles can be realized on the outer surface of the wall plate. The production and the installation method of the present invention realize the industrialized production, the on-site assembling is quick, and generally no on-site wet operation exists; the present invention can effectively increase the using area of the room, and lower the project construction cost of the building; and the construction is safe and reliable.
Owner:CUBIC DIGITAL TECH CO LTD
Archaized architecture and its construction method
The invention relates to a pseudo-classic building and relative method, wherein the eave is formed by cylinder tile, sheet tile, roof panel, flying eave, eave edge, and post head; the post head is formed by eave edge, eave sheet and eave beam; the roof panel and post head are poured integrated; the bottom eave open of concrete roof panel has two steps; the outer step is fixed with wooden flying eave; the inner step is fixed with wooden eave edge; each step has at least tow rows of pre-embedded flat iron; the pre-embedded flat iron is connected to the bolt rod; the bolt rod is through the wooden flying eave or wooden eave edge; the nut fixes the wooden flying eave and wooden eave edge on the bottom of eave open; the nut is sealed with pastern ash; the concrete post head is fixed with one ring of wooden keel via expanding bolt; the wooden box in post head shape is arranged on the wooden keel, to be fixed integrated via nails. The invention has better simulate effect and short construction time.
Owner:BEIJING URBAN CONSTR YATAI GRP
Desert treatment technology
The invention discloses a desert treatment technology, and is characterized in that: sand and stones in desert are piled into square, bar or crisscross sand barriers and are compacted, and then cement paste or lime mortar is sprayed or smeared on the surfaces of the sand barriers so as to form hard concrete epidermal layer; then drought-enduring vegetative cover is planted between sand barriers; the sand barriers are built on the desert in the combination with building materials such as cement and lime by using natural resources sand and stones in desert, thereby having the functions of sand fixation, water retention, windproof performance, soil and water loss prevention, easy plant growth, and achieving the effects of long-term desert treatment at low cost; therefore, the invention is a simple, convenient and easy technology for desert treatment, which is capable of manual work and also mechanical construction.
Owner:林炳义
Implementation method for multiple stress systems of beam bridge in straddle type monorail transport line
InactiveCN103437294AImprove riding performanceImprove adaptabilityRailway tracksBridge structural detailsTerrainBridge engineering
The invention relates to an implementation method for multiple stress systems of a beam bridge in a straddle type monorail transport line, and belongs to the technical field of bridge engineering, wherein the implementation method is applied to all types of straddle type monorail transport including light-duty, medium-duty and heavy-duty straddle type monorail transport. According to the implementation method, an existing straddle type monorail transport line design is changed from a single simply supported system to the multiple stress systems including a simply supported variable continuous system, a simply supported variable continuous rigid frame system, a simply supported variable rigid frame system, a simply supported system and the like. Therefore, adaptability to the terrain, landforms, geological conditions, road conditions and the like on the line is enhanced, the smoothness of the line is enhanced, the number of expansion joints and supports on the monorail transport line is greatly reduced, abrasion of rubber tires and construction cost are lowered, the service life of a vehicle is prolonged, and operation and maintenance cost is lowered. The implementation method is a huge innovation in a true sense and has great significance in boosting the development of the straddle type monorail transport.
Owner:BEIJING JIAOTONG UNIV
Three plates or multiple plates truss structure main girder
A three / multiple truss main beam of bridge uses a transverse connector 3 to connect a edge main truss 2 and a middle main truss 2, wherein the edge main truss 1 and the middle main truss 2 are arranged with an upper bridge or horizontal connector 4, with a lower bridge or a transverse connector 5 under, the edge main truss 2 and the middle main truss 2 are formed by an upper chord member 6, a lower chord member 7 and a middle web member 8, the middle main truss 2 can be one or several sheets. And nearby two main trusses are connected by the transverse connector 3, to transmit the force between main trusses. The invention uses at least two trusses to bear together, to reduce the force on rod, reduce rod section, reduce the thickness demand and reduce the counter force of base 9. The invention can be used in continuous beam and arc bridge, or the like.
Owner:ZHONGTIE MAJOR BRIDGE RECONNAISSANCE & DESIGN INST
Drawing method of power network wind zone distribution map in mountainous area
ActiveCN105095589AReduce project costLow costSpecial data processing applicationsPower gridData harvesting
The invention discloses a drawing method of a power network wind zone distribution map in a mountainous area. The method comprises the steps of data acquisition, data processing, data analysis, wind zone calculation model establishment, wind zone division, wind zone distribution map drawing and the like, the distribution map which can reflect recurrence periods of instantaneous maximum wind speed of the mountainous area can be obtained finally, the route design can be guided, the design which can be applied to adjusting measures to local conditions is conducted according to the instantaneous maximum wind speed wind zone level to drain wind deflection, the project manufacturing cost is reduced, the design which can be applied to selecting the safest and economical line route and prevent wind deflection accidents when building or transformation is conducted on a transmission line can be guided, and the problem that in the prior art, the wind zone distribution map drawing method can not meet the requirements of prevention and control work of wind deflection accidents in plateau mountain areas is solved; the technical problems that in the prior art, the wind zone distribution map lacks years of proofs of data collection, statistics of acquisition and modeling comparison and lacks theoretical support are solved.
Owner:ELECTRIC POWER SCI RES INST OF GUIZHOU POWER GRID CO LTD +1
Large-span railway desk type concrete arch bridge structure
InactiveCN102797218AReasonable forceReduce construction difficultyArch-type bridgeContinuous beamSpandrel
The invention provides a large-span railway desk type concrete arch bridge structure. When transverse and longitudinal rigidities and stresses of the arch bridge structure are preferably satisfied, construction difficulties and construction risks of a main arch ring and an arch structure can be reduced, and engineering cost is greatly reduced. The large-span railway desk type concrete arch bridge structure comprises the main arch ring (1), a border pier (21), an arch beam (3), an arch column (4) and an arch support foundation (5), wherein arch feet on two sides of the border pier (21) and the main arch ring (1) are supported on the arch support foundation (5); the arch beam (3) is supported on the main arch ring (1) by the arch column (4). The main arch ring (1) is equal-height single-box and multi-chamber section box-like plate arch; the arch top of the main arch ring is an equal-width section (11); and arc foot parts close to two sides of the main arch ring are linear widened sections (12). The border pier (21) forms a border pier T structure (2) together with a T structure beam (22) fixedly connected with the top end of the border pier (21); and the arch beam (3) is a multi-span continuous beam.
Owner:CHINA RAILWAY ERYUAN ENG GRP CO LTD
Multi-component fibre composite asphalt concrete and preparing method thereof
InactiveCN101215123AReduce project costImprove performanceSolid waste managementFiberMaterials science
The invention relates to a multicomponent fiber composite asphaltic concrete and the preparing process thereof. The concrete comprises rough aggregates, fine aggregates, powdered ore filler, asphalt and multicomponent fiber material, the blending amount of the multicomponent fiber material is 0.2-0.4% wt of the mass of the multicomponent fiber composite asphaltic concrete. The preparing process of the concrete is firstly heating the aggregates to 170 DEG C to blend with the multicomponent fiber, then to blend with asphalt with temperature of 150 DEG C to 170 DEG C, then adding powdered ore filler to mix evenly and employing Marshall compacting process to compact each of the two sides of the multicomponent fiber composite asphaltic concrete 75 times, or employing rolling method for molding, rolling back and forth for 15-18 times, or employing rotary compacting method to select rotary compacting times for molding as the case might be. The invention has important economic and social sequences in terms of large-scaled popularization and application of multicomponent fiber composite asphaltic concrete on pavement with high grades, decreasing the cost of construction projects, improving running quality of pavement and the like.
Owner:WUHAN UNIV OF TECH
Earthquake early warning system for buildings
InactiveCN101625416AEasy to acceptSuitable for useSeismic signal receiversAlarmsData acquisitionEngineering
The invention belongs to the technical field of physical instruments, and relates to an earthquake early warning system for buildings. A micro-acceleration sensor is fixed in a relevant position on a building; when the building shakes or vibrates, the micro-acceleration sensor also correspondingly shakes or vibrates, and acquired acceleration data of the acceleration sensor is converted into displacement data through a data acquisition terminal; and if the spread of longitudinal waves of earthquakes is monitored, the displacement data is sent to a monitoring master station or an earthquake alarm systems in other place in a text-message transmission way via GSM wireless networks, and then a sound-light alarm system is started. The earthquake early warning system has the advantages of small size, light weight, low cost, low power consumption, long life span, high reliability, wide dynamic range, fast response, convenience for installation and debugging, and the like, and can be established in main regions of China to construct a stereoscopic monitoring system for natural disasters.
Owner:CISDI ENG CO LTD
Cross thin wall pipe-sinking device for vibration pipe-sinking pile-dilling machine and pile-filling method thereof
The present invention discloses a cross thin-wall pipe-sinking equipment for vibration-pipe sinking pile-filling machine and its application method. Said cross thin-wall pipe-sinking equipment is formed from pipe body and flapper pipe point. The pipe body and cross flapper pipe point are connected by means of hinge, the cross-section of the pipe body is a cross form, when the cross thin-wall concrete pipe is used for strengthening soft ground base, firstly the cross thin-wall pipe-sinking equipment is mounted on the vibration pipe-sinking pile-making machine, the cross thin-wall pipe can be wedge-inserted into soft ground base to reach the design depth, then the concrete is poured into the cross thin-wall sunken pipe, the sunken pipe is vibrated while drawing out the sunken pipe until thecross thin-wall concrete pile is completely poured.
Owner:INST OF ROCK AND SOIL MECHANICS - CHINESE ACAD OF SCI
Traveling device used between adjacent train bodies of motor train unit and capable of reducing floor height
ActiveCN105460033AReduce vibrationLower center of gravityAxle-box lubricationRailway couplingsBogieCommon framework
The invention belongs to the field of connection systems for every two adjacent carriages of a railway vehicle and relates to a traveling device used between adjacent train bodies of a motor train unit and capable of reducing the floor height. The traveling device is a low-gravity-center compact common bogie of a brand new form. An oil damper of the traveling device is used for restraining relative rolling pendulum vibration between the top of a carriage A and the top of a carriage B. The two ends of a common connecting device are fixed to underframe end beams of the two adjacent carriages respectively. Four air spring installation positions arranged on two sides are uniquely arranged on a common framework so as to contain sleeper beam middle through grooves. Under the condition that the existing fixed distance of each carriage of the motor train unit is kept unchanged, the traveling device can reduce the total number of bogies of the motor train unit and reduce the manufacturing cost of the motor train unit; moreover, while the un-obstruction performance of the interior floor of the motor train unit is improved, the overall gravity center and the floor height of the motor train unit are lowered, and passengers can conveniently get on or off the motor train unit. In addition, the traveling device remarkably improves the bend curve passage capacity and the turning maneuvering performance of the motor train unit.
Owner:CRRC CHANGCHUN RAILWAY VEHICLES CO LTD
Method for controlling settlement by horizontally drilling at embankment and injecting light weight replacing material under normal traffic circumstance
ActiveCN101949122AIncreased stiffness requirementsIncreased durabilityRoadwaysAccessory structureRoad surface
The invention discloses a method for controlling settlement by horizontally drilling at embankment and injecting a light weight replacing material under the normal traffic circumstance, which is characterized in that: the slope embankment on one side or two sides of roadbed is drilled transversely by a drilling or chiseling pore-forming technique, holes lean a certain angle downwards so as to inject the light weight material; and the light weight material is injected into the holes, and then is solidified in the holes to form the light weight replacing material. A sleeve is also placed into the holes firstly, and then the light weight material or a non-backfill material is injected into the sleeve, so that pore-forming quality is ensured and the diffusion of the light weight material is avoided. The road does not need to be sealed, a pavement structure layer and an upper accessory structure cannot be damaged, and the normal traffic cannot be influenced.
Owner:HOHAI UNIV
Construction method of sprung roof plates by use of movable type pipe truss platform
The invention relates to a construction method of sprung roof plates by use of a movable type pipe truss platform. The construction method is characterized in that the movable type pipe truss platform is set up on a crane beam to realize rapid construction of the sprung roof plates; a pulley, a left limit block and a right limit block are arranged on the inner side of the bottom of a truss support for effectively preventing a truss from movement and preventing from detachment from the crane beam during movement; the construction method comprises the steps of assembling plane trusses on the ground, connecting the plane trusses to form a space truss, carrying out load testing, setting up a platform scaffold, mounting the sprung roof plates and moving the platform to the next room; compared with the prior art, the construction method has the beneficial effects that the setting-up operation of an all-round scaffold is avoided due to the movable type pipe truss platform, so that the construction cost is reduced; the structure is simple and easy to implement; subarea construction of air operation and ground operation can be adopted to form the three-dimensional cross operation, so that the construction is rapid; the pipe truss is provided with a left limiter and a right limiter, and therefore, the pipe truss is safe and reliable.
Owner:WUHU TIANHANG TECH GRP
Combined supporting construction method of steel sheet pile used in silt soil slope
The invention relates to a combined supporting construction method of a steel sheet pile used in a silt soil slope. The steel sheet pile is arranged below the middle portion of the silt soil slope, the soil body stability of the slope is accordingly improved, the slope soil pressure is resisted, and slope collapses caused by the soil body gravity effect are avoided; on the basis that slope repairing and pat pressing are completed, soil nailing wall hanging net concrete spraying is carried out on a slope soil body to close the slope face, the slope soil body is further strengthened, and the slope instability due to sand liquefaction caused by rain water invasion is accordingly prevented. According to the combined supporting construction method, two supporting methods are used in a combined mode, a large number of labor fees and material fees are saved, the construction cycle is shortened, and the comprehensive technical performance of the combined supporting construction method exceeds the traditional supporting effect. The robustness of the combined supporting construction method is quite excellent, the supporting and water stopping effects are met, and the steel sheet pile can be repeatedly used to achieve the aim of reducing the manufacturing cost.
Owner:ANHUI HUALI CONSTR GRP
Composite energy saving building blocks and method for making same
InactiveCN1544775ASimple structureImprove insulation effectConstruction materialTectorial membraneSurface layer
The invention relates to a compound energy saving building block and its making method, at present compounded of bearing block, heat-preserving plate, lacing wire, surface layer, and so on. Two ends of the heat-preserving plate are made with inclined anticracking slots, there are air exhaust grooves made on the vertical concave and convex slot, there are cement seam pressure strips on the transverse groove, there are air exhaust holes made on the cement-seam pressure strips, and there are protective films on the lacing wires; and it is made by special techniques of screening antirust low conductive liquor, waterproofing agent and framework material, etc. It has simple and convenient construction, enhances constructing efficiency, has low engineering cost, short working cycle, etc. and it ensures the quality of architectural engineering.
Owner:怀方林
Transversely-moving automatic entrance and exit type solid garage
The invention relates to a transversely-moving automatic entrance and exit type solid garage, which is used for accessing medium and small-sized vehicles. The transversely-move automatic egress and ingress type solid garage consists of vehicle-mounted parking lots, a garage body, a conveying robot, a vehicle-mounted supporting plate and a control system, and relates to the technical fields of civil engineering, steel structures, mechanical transmission, automatic control, and the like. The outside of a garage door is used for parking the vehicles, and the conveying robot is used for automatically controlling the egress and the ingress, so that the transversely-moving automatic egress and ingress type solid garage has the advantages of convenient access and quick egress and ingress. A piece of equipment is used for accessing all the vehicles in one garage, and the transversely-move automatic egress and ingress type solid garage has the advantages of simple structure and low manufacturing cost. The vehicle-mounted parking lots outside the garage door are parallel with the garage body, and the supporting plate carries the vehicles to come in and out transversely. The occupation space of the transversely-move automatic egress and ingress type solid garage is small, and the construction is suitable for various different area conditions so as to be favorable for the promotion and popularization of mechanical solid garages.
Owner:蓝家瑞
Features
- R&D
- Intellectual Property
- Life Sciences
- Materials
- Tech Scout
Why Patsnap Eureka
- Unparalleled Data Quality
- Higher Quality Content
- 60% Fewer Hallucinations
Social media
Patsnap Eureka Blog
Learn More Browse by: Latest US Patents, China's latest patents, Technical Efficacy Thesaurus, Application Domain, Technology Topic, Popular Technical Reports.
© 2025 PatSnap. All rights reserved.Legal|Privacy policy|Modern Slavery Act Transparency Statement|Sitemap|About US| Contact US: help@patsnap.com
