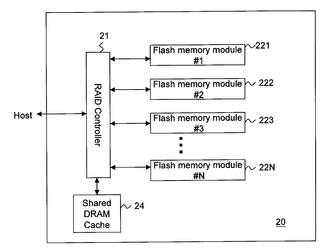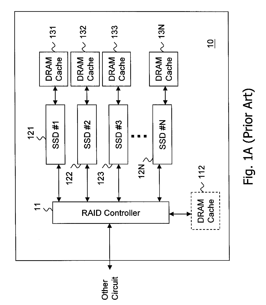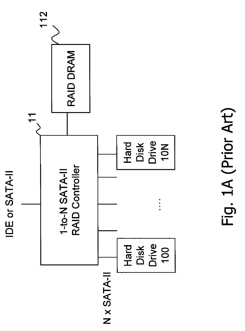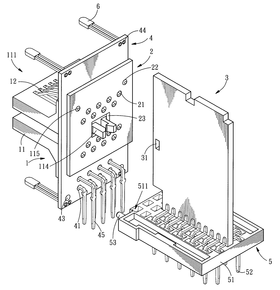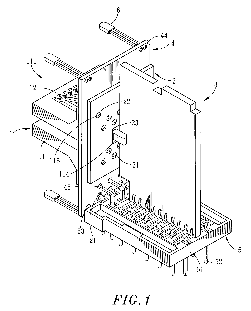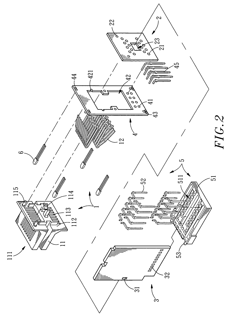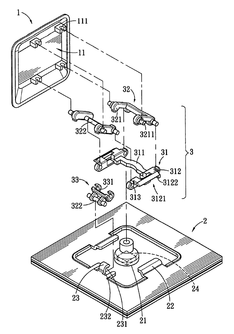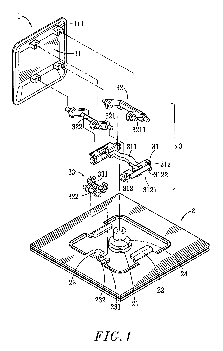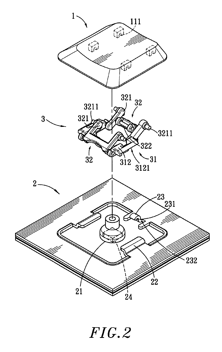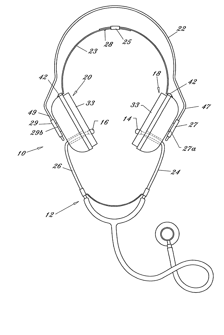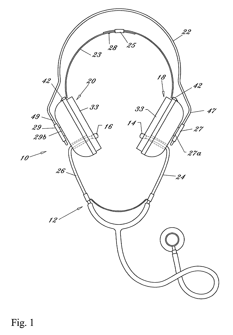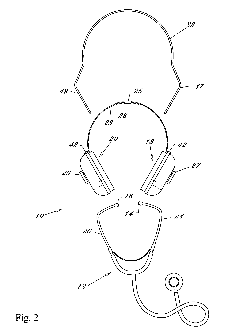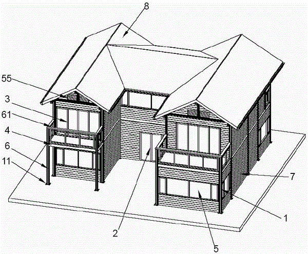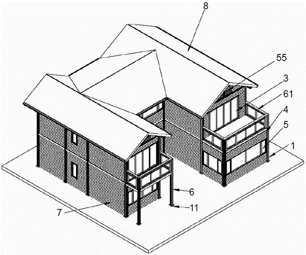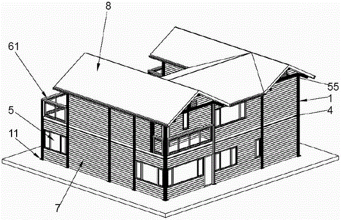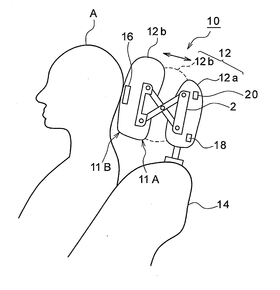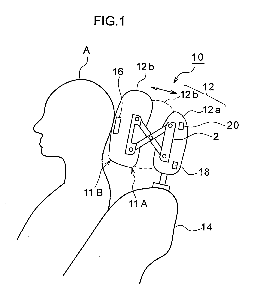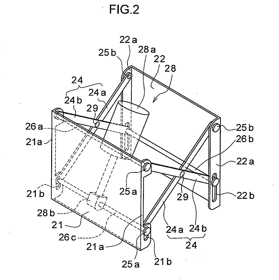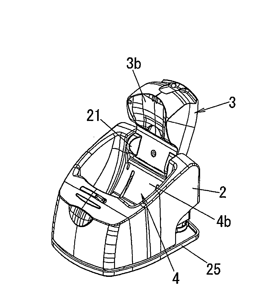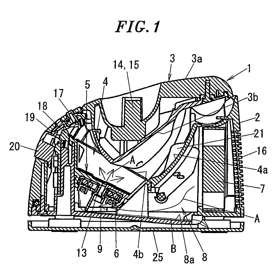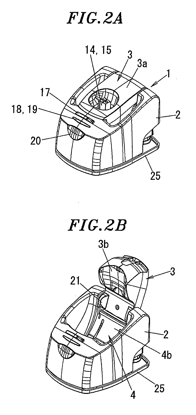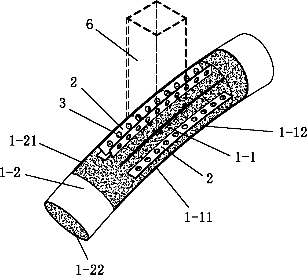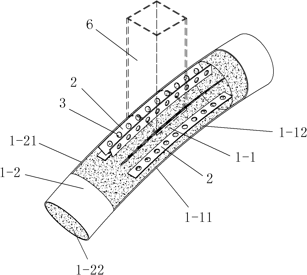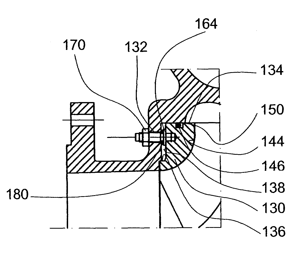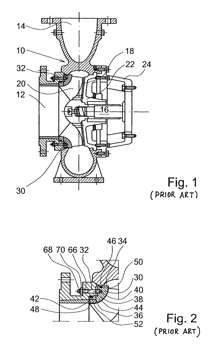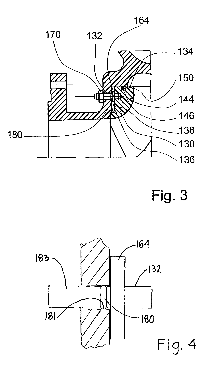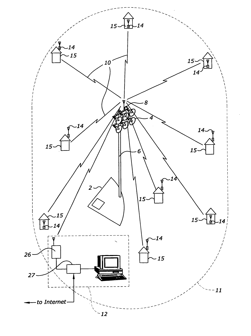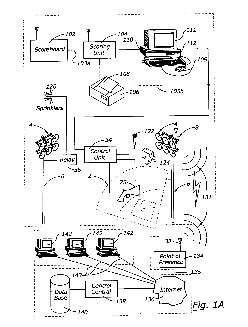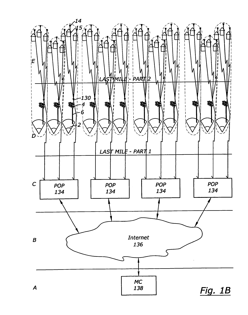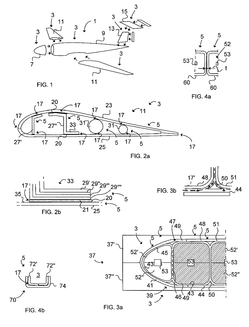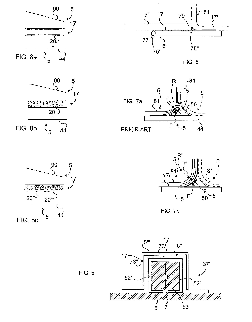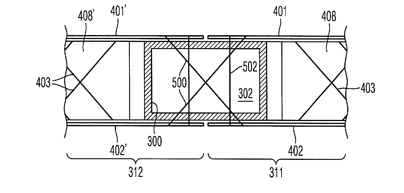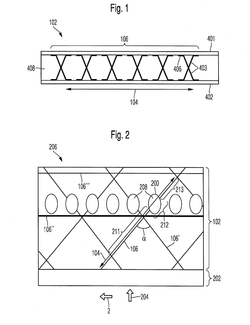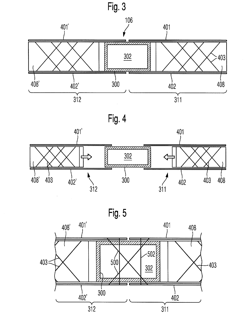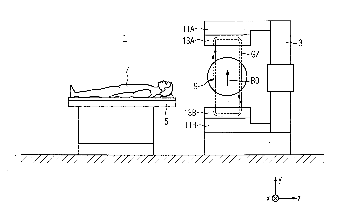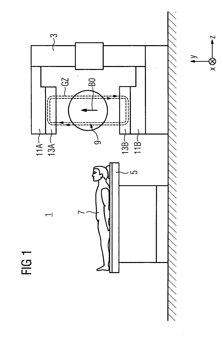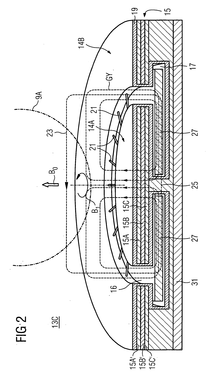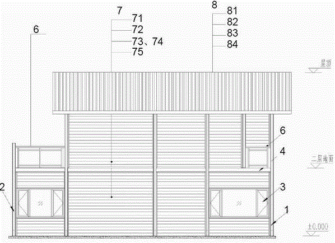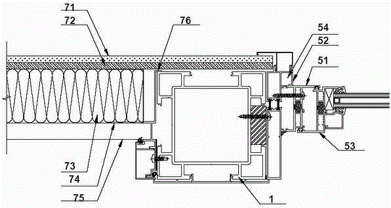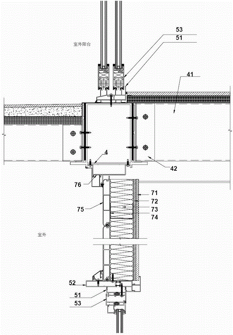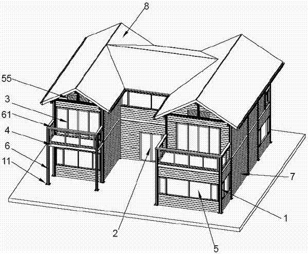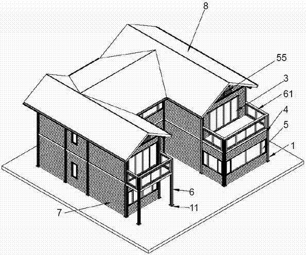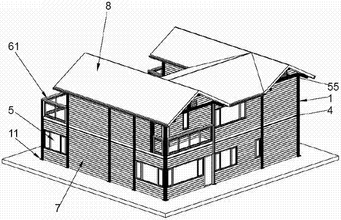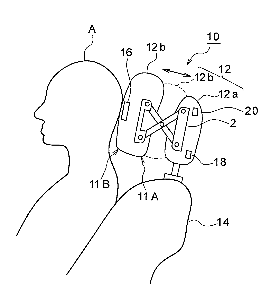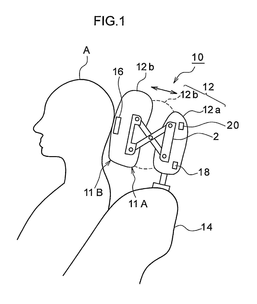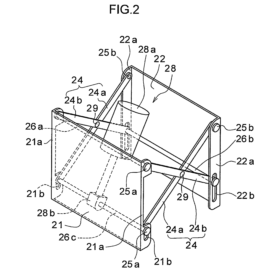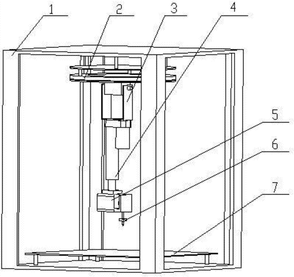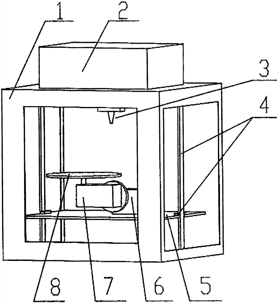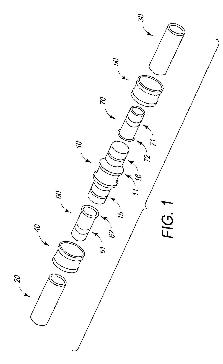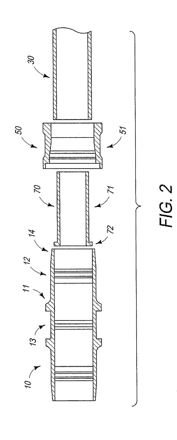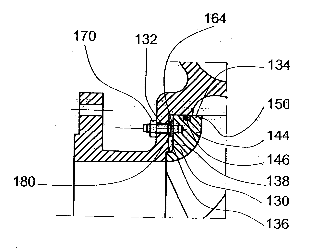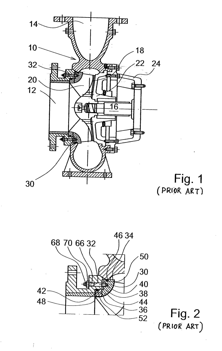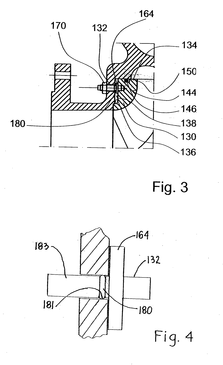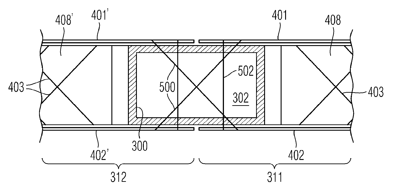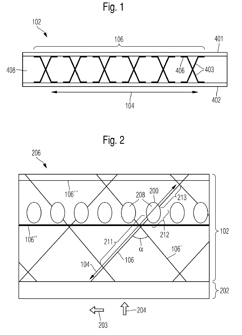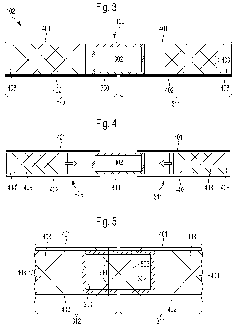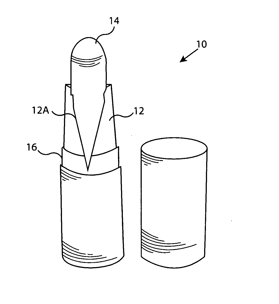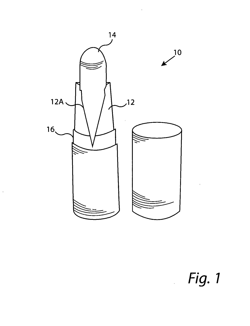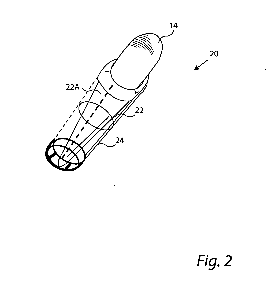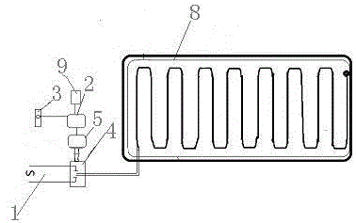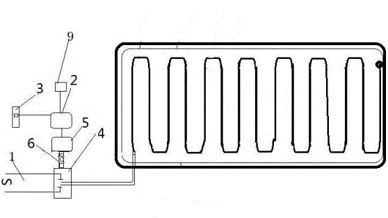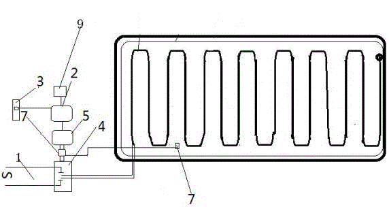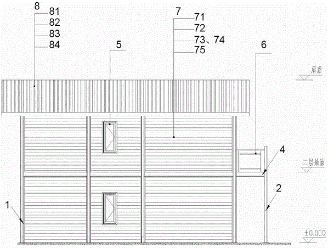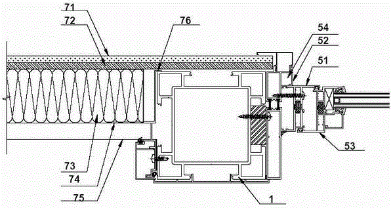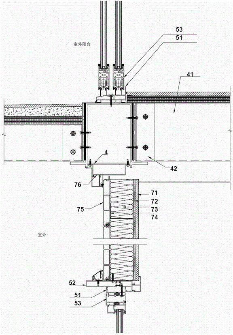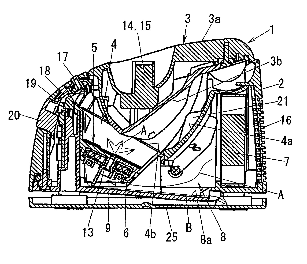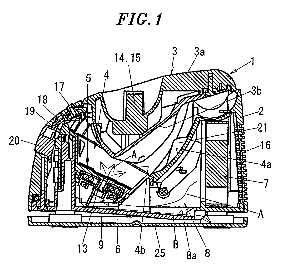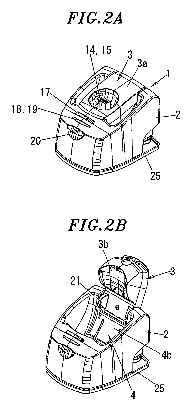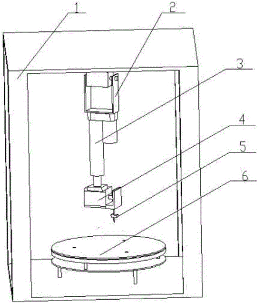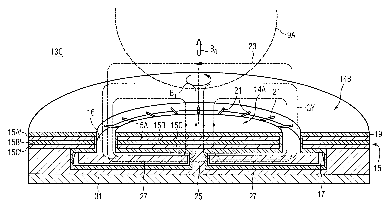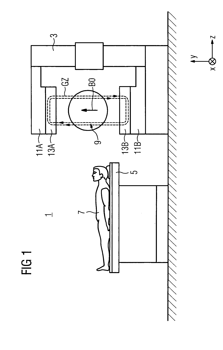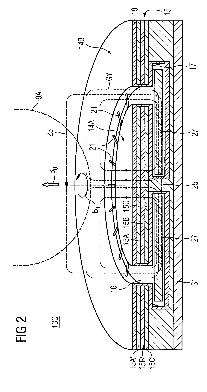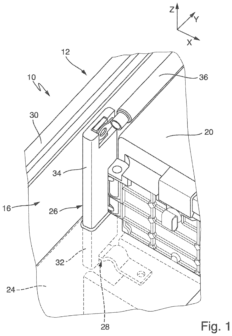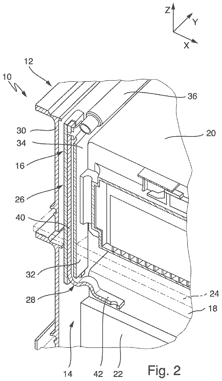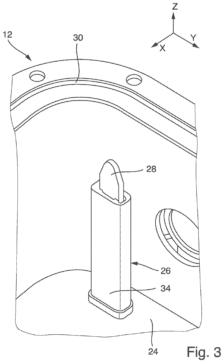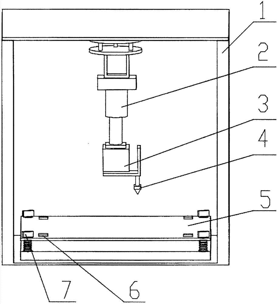Patents
Literature
41results about How to "Cost-effective structure" patented technology
Efficacy Topic
Property
Owner
Technical Advancement
Application Domain
Technology Topic
Technology Field Word
Patent Country/Region
Patent Type
Patent Status
Application Year
Inventor
Non-volatile memory storage system
InactiveUS20100125695A1Speed up data transferCost-effective structureMemory architecture accessing/allocationMemory adressing/allocation/relocationRAIDComputer science
The present invention discloses a flash memory storage system, comprising at least one RAID controller; a plurality of flash memory cards electrically connected with the RAID controller; and a cache memory electrically connected with the RAID controller and shared by the RAID controller and the flash memory cards. The cache memory efficiently enhances the system performance. The storage system may comprise more RAID controllers to construct a nested RAID architecture.
Owner:NANOSTAR CORP
Biodegradable and compostable material
InactiveUS20060275563A1Cost-effective structureImprove claritySynthetic resin layered productsCellulosic plastic layered productsCelluloseCeramic coating
The present invention comprises an impermeable coating on an organic substrate resulting in a material that is inert, environmentally safe, impermeable and fully compostable and biodegradable. The present invention, therefore, is ideally suited to meet the ever-growing demand for compostable containers, as used in the food, beverage, agricultural, consumer products, medical, and waste industries, for example, including vacuum packaging and anti-static packaging. A possible substrate, such as a cellulose or polyactide (PLA) film and a possible coating, such as a ceramic coating of SiO2 (silicon di-oxide), are derived from organic substances and, thus, both completely degrade under natural conditions. Moreover, this biodegradation can occur under compost conditions as defined in numerous international standards, including at least ASTM D 6400.
Owner:DUFFY KEVIN
Structure of connector for reducing electro-magnetic wave interference
InactiveUS7025635B2Reduce electromagnetic interferenceCost-effective structureCoupling for high frequencyTwo-part coupling devicesElectromagnetic wave interferenceElectrical and Electronics engineering
A connector for reducing electro-manetic wave interference has a receiving module, a first circuit board, a second circuit board, a third circuit board and adaptor module. The circuits of various characteristics are set onto the first circuit board and the second circuit board respectively for reducing electro-magnetic wave interferences during signal transmission.
Owner:SPEED TECH
Structure of button for electronic product
A structure of button for an electronic product has an upper lid, a chassis having a switch and a parallel bar set, which positioned between the upper lid and the chassis, such that the upper lid can move down upon being depressed by an external force to activate the switch of the chassis and can substantially return to its original position upon removing the external force. The parallel bar set has a base, two supporting racks, positioned parallel to each other above the base, wherein a side of one of the two supporting racks is connected to a positioning bar and the positioning bar is buckled to the base, the positioning bar and two supporting racks are positioned between the chassis and the upper lid to enable the upper lid to move towards the chassis under the influence of a movement of the parallel bar set.
Owner:PATEN WIRELESS TECH
Stethoscope sound isolation headset
A stethoscope amplifier headset for receiving, isolating and transferring sound received from a stethoscope to a user's ears, the stethoscope sound isolation headset including left and right ear assemblies connected by an adjustable length headband, ear receiving cavities, stethoscope receiving apertures, and acoustic insulators. Each of the left and right ear assemblies may also include an amplifier assembly including an adjustable volume control.
Owner:PARSONS MARK
Aluminum alloy house
ActiveCN105040812AFirmly connectedShort design and manufacturing cycleBuilding roofsFloorsSection planeUltimate tensile strength
The invention relates to an aluminum alloy house. Aluminum alloy stand columns are arranged on the periphery and the inner ring of the house at intervals. Aluminum alloy beams are connected to the middle positions, in the height direction, of the aluminum alloy beams on the periphery and the inner ring of the house in a longitudinal and transverse segmented mode to form structures of the bottom layer and the second layer of the aluminum alloy house. Roof supporting columns are arranged on the aluminum alloy beams of the second layer. A roof is arranged on the roof supporting columns and the aluminum alloy stand columns. Three inwards-concave vertical face aluminum alloy combined wall plates are arranged in the middle of the aluminum alloy house in the foresight direction. An aluminum alloy gate is arranged in the middle of the front vertical face aluminum alloy combined wall plate, and therefore an inwards-concave space is formed in the aluminum alloy gate. Reverse Y-shaped sectional structures are arranged on the two sides of the roof. The front portion and the rear portion of the middle part of the roof are each in a slope shape. The two ends of each slope shape are connected with the middle rear portions of the reverse Y shapes on the two sides respectively. The aluminum alloy house is simple and firm in arrangement and connection structure, short in construction period, convenient to install, high in roof bearing strength and excellent in anti-seismic property.
Owner:ALUHOUSE TECHGD CO LTD
Headrest Apparatus, Method of Adjusting Headrest Position, Vehicle Seat
ActiveUS20110316318A1Regulation stabilityCost-effective structureVehicle seatsOperating chairsEngineeringMechanical engineering
Owner:NHK SPRING CO LTD
Dryer for hair shaving device
InactiveUS20080282576A1Easy to controlCost-effective structureDrying chambers/containersDrying solid materialsEngineeringOperation mode
A dryer for hair shaving devices includes a casing having a drying space for removably receiving a blade portion of a hair shaving device, and a heater and a fan for drying the blade portion received in the drying space. Also, a control unit is provided for controlling output power of the heater and the fan to perform operation modes, the operation modes include a drying operation mode in which the heater and the fan are driven simultaneously and a sterilizing operation mode in which the heater alone is driven with the fan kept stopped.
Owner:MATSUSHITA ELECTRIC WORKS LTD
PBL (perfobond leiste) shear connector stiffened steel pipe concrete arch
InactiveCN102094386ASimple structureSimplify construction stepsBridge structural detailsArch-type bridgeMechanical propertySteel tube
The invention discloses a PBL (perfobond leiste) shear connector stiffened steel pipe concrete arch which comprises a main arch constituted by continuously assembling a plurality of steel pipe concrete arch segments, and the steel pipe concrete arch segments are divided into two types, namely stiffened steel pipe concrete arch segments provided with PBL shear connectors and ordinary steel pipe concrete arch segments which are not provided with the PBL shear connectors according to the stress situations in the positions where the steel pipe concrete arch segments are located in the main arch; and each ordinary steel pipe concrete arch segment comprises an arch-shaped steel pipe II and a concrete-filled structure II poured in the arch-shaped steel pipe II, and each stiffened steel pipe concrete arch segment comprises an arch-shaped steel pipe I, a plurality of the PBL shear connectors distributed on the inner side wall of the arch-shaped steel pipe I along the direction of the axial line and a concrete-filled structure I poured in the arch-shaped steel pipe I. The PBL (perfobond leiste) shear connector stiffened steel pipe concrete arch has simple structure, is reasonable in design, convenient to construct, excellent in mechanical properties and easy to control construction quality, and can solve the problems of void disease between steel pipes and concrete, shorter service life and the like in the existing steel pipe concrete arch structure.
Owner:CHANGAN UNIV
Sealing arrangement for the attachment of a side plate of a centrifugal pump and an attachment screw used therewith
ActiveUS7306427B2Get cheapCost-effective structurePump componentsReaction enginesFlangeCentrifugal pump
The present invention relates to a sealing arrangement for attaching a side plate often used with a pump volute of a centrifugal pump and an attachment screw used therewith. A characterizing feature of the sealing arrangement for attaching the side plate of a centrifugal pump, comprising at least a pump volute (10) and a side plate (130) with attachment screws (132) and flanges (164) of the screws (132) arranged in communication with the volute (10) or the cover of the casing, is that an annular seal (180) is arranged between the screw (132) and the volute or the cover of the casing.
Owner:SULZER MANAGEMENT AG
Apparatus, system, and method for wide area networking through a last mile infrastructure having a different primary purpose and apparatus and method for electronic scoring, score reporting, and broadcasting
InactiveUS20050138106A1Provide intelligenceCost-effective structureMultiple digital computer combinationsTransmissionLast mileAccess to information
A system for electronic scoring and score reporting of a sporting event wherein an electronic scorebook is connected to an electronic scoreboard and electronic storage of the scoring information is provided. In one embodiment, a network is used, sending or receiving information to or from the scorebook, the scoreboard or the electronic storage. In other embodiments, the Internet is used as a conduit to communicate to and from the location of sports field lighting, to control operation of the lighting, or monitor the lighting or other events at the location. The network can also be used for last mile connectivity of end users to the Internet, and to compile information from sporting events at the locations and allow access to information about the game via the Internet.
Owner:MUSCO
Aircraft structure with structural parts connected by nanostructure and a method for making said aircraft structure
InactiveUS20120148789A1Increases shearing and tearing strengthProduced cost-effectivelyMaterial nanotechnologySynthetic resin layered productsNanostructureAirplane
An aircraft structure including structural composite parts assembled together to form the aircraft structure. A bonding interlayer material bonds the structural composite parts to each other. The bonding interlayer material includes a nanostructure enhanced material. A method of producing an aircraft structure of assembled structural composite parts, being cured or semi-cured before assembly.
Owner:SAAB AB
Structural component and method for producing a structural component
ActiveUS20120135180A1Reliable and economical applicationProtection from damageMetal rolling stand detailsLayered productsEngineeringSpacecraft
The invention relates to a structural component for an aircraft or spacecraft, comprising a component core extended across a component area, a first and second cover layer, which are formed on two opposite bounding surfaces of the component core and extend across the component area, a plurality of braces, which are distributed across the component area and connect the first and second cover layers to each other through the component core, and a stiffening belt, which extends between the cover layers along a stiffening line that extends substantially parallel to the component area.
Owner:AIRBUS OPERATIONS GMBH
Generator of a time-variable magnetic field and magnetic resonance device
InactiveUS20050162167A1Generate efficientlyReduced H fieldElectric/magnetic detectionMeasurements using magnetic resonanceElectrical conductorResonance
A generator (13A, . . . 13C) of a time-variable magnetic field (B1) of a magnetic resonance device (1) which has an examination space (9,9A) for accommodating at least one area to be examined of an examination subject (7), in which examination area the time-variable magnetic field (B1) is generated by means of a current through a conductor (15, 19, 31). The magnetic field lines (23) of the magnetic field (B1) close with the aid of a field flux return space (17), in which there is arranged at least one sub-assembly (27) which has magnetizable material. A reduction of a magnetic energy density in the field flux return space (17) is produced by this means. This increases e.g. the efficiency i n the generation of high-frequency magnetic fields (B1) or of gradient fields with the aid of the conductor (15,19,31).
Owner:SIEMENS HEALTHCARE GMBH
Side elevation system of aluminum alloy house
The invention relates to a side elevation system of an aluminum alloy house. Four aluminum alloy vertical columns are arranged on a side elevation at intervals, The portions, in the middle of the height position of the side elevation, of the four aluminum alloy vertical columns are provided with aluminum alloy beams in a connected mode, and then a bottom layer structure and a secondary layer structure of the aluminum alloy house are formed. An aluminum alloy balcony column is arranged on the outermost layer of the bottom layer, and a bottom layer auxiliary room space and a secondary layer balcony are formed through the installed aluminum alloy beams. An aluminum alloy balcony railing is arranged on the front outer side of the secondary balcony. Aluminum alloy windows are arranged on the side elevation. A roof is composed of an aluminum alloy ring beam, roof aluminum alloy secondary beams and roof aluminum alloy purlines. The roof of the side elevation is arranged to be a slope-shaped roof. An aluminum alloy wallboard combined frame is fastened to the aluminum alloy vertical columns or the aluminum alloy beams via fasteners through an aluminum alloy combined wallboard. The side elevation is simple in arrangement structure and structural connection, short in construction period and convenient to install.
Owner:ALUHOUSE TECHGD CO LTD
aluminum housing
ActiveCN105040812BFirmly connectedShort design and manufacturing cycleBuilding roofsFloorsSection planeMaterials science
An aluminum alloy house, comprising: aluminum alloy pillars (1) are arranged at intervals around an outer periphery and inner periphery of the house; aluminum alloy beams (4) are connected crisscross and segmentally at middle positions of the heights of the aluminum alloy pillars (1) in the outer periphery and inner periphery to form a two-story structure, comprising a ground floor and a second floor, of the aluminum alloy house; roof supports (10) are disposed on the aluminum alloy beams (4) at the second floor; a roof (8) is installed on the roof supports (10) and the aluminum alloy pillars (1); three facade aluminum alloy assembled wallboards (7) are assembled in a concave configuration as viewed from a middle position in front of the aluminum alloy house; an aluminum alloy front door (2) is disposed in a middle position of the front facade aluminum alloy assembled wallboard (7), where a concave space is formed outside the aluminum alloy front door (2); two sides of the roof (8) are provided with structures of which the cross-section is in an inverted V shape, front and back sides of a middle portion of the roof (8) are both in a slope shape, and two sides of the slope shapes are connected to middle and rear portions of the inverted V shapes at two sides respectively.
Owner:ALUHOUSE TECHGD CO LTD
Headrest apparatus, method of adjusting headrest position, vehicle seat
ActiveUS8600626B2Regulation stabilityCost-effective structureVehicle seatsDigital data processing detailsEngineeringMechanical engineering
Owner:NHK SPRING CO LTD
Spherical coordinate system 3D printer
PendingCN106976233AImprove printing qualityImprove printing effectAdditive manufacturing apparatus3D object support structuresEngineering3d printer
The invention discloses a spherical coordinate system 3D printer. A hot bed is fixed to the bottom of an outer frame. A filament guiding motor and a filament discharging sprayer are fixed to a telescopic rod in the R direction to control resin filaments to be discharged, and the telescopic rod in the R direction can control the sprayer to move in the R direction. The telescopic rod in the R direction is fixed to a Y-Z plane swing arm, and the Y-Z plane swing arm can control the sprayer to rotate on a Y-Z plane. The Y-Z plane swing arm is fixed to an X-Y plane rotary table. The X-Y plane rotary table can control the sprayer to rotate on an X-Y plane, and is hung at the top of the outer frame. The X-Y plane rotary table controls the sprayer to rotate on the Y-Z plane, the Y-Z plane swing arm controls the sprayer to rotate on the Y-Z plane, the telescopic rod in the R direction controls the sprayer to move in the R direction, and thus spherical coordinates (R, Theta and Phi) of the sprayer in a spherical coordinate system can be controlled. By the adoption of the device, the spherical coordinate system 3D printer can be obtained.
Owner:BEIJING UNIV OF TECH
3D printer based on mixed coordinate system
InactiveCN107089005ACan control movementNo need for supportManufacturing platforms/substratesManufacturing driving meansEngineering3d printer
The invention discloses a 3D printer based on a mixed coordinate system. The control box is fixed on the top surface of the aluminum frame by screws; the wire nozzle is fixed on the top of the aluminum frame by screws; the slide block of the guide rail is fixed on the aluminum frame by screws Inside, it is responsible for controlling the lifting of the lifting platform; the X-Z plane rotating turntable is fixed on the lifting platform by screws; the X-Y plane rotating turntable is fixed on the X-Z plane rotating turntable by screws; the heating bed is fixed on the X-Y plane by screws On the plane rotating turntable; the position of the printing forming point on the hot bed is achieved through the lifting of the lifting platform, the rotation of the X-Z plane rotating turntable, and the rotation of the X-Y plane rotating turntable, so that the printing forming point corresponds to the position of the filament nozzle. The printing molding point reaches any point in the space coordinate system to complete 3D printing; through this device, a 3D printer based on a mixed coordinate system can be completed.
Owner:北京优造智能科技有限公司
Fluid fitting for soft tubing
ActiveUS8550504B2Improve rendering capabilitiesCost-effective structureJoints with sealing surfacesHose connectionsBiomedical engineeringEngineering
A fluid fitting for attachment to a tube includes a cylindrical first sleeve having a tapered outer end surface and an inner surface defining an axial bore for receiving the tube. A cylindrical second sleeve creates an annular space for receiving the tube between the first and second sleeves when the second sleeve is placed within the axial bore. The axial bore has substantially equal diameter throughout. A swage ring has a tapered inner surface that axially swages the swage ring to the first sleeve, second sleeve and tube. A first sleeve shoulder restricts axial movement of the swage ring. A first portion protrudes from the inner surface of the first sleeve to restrict axial movement of the second sleeve.
Owner:DESIGNED METAL CONNECTIONS
Sealing arrangement for the attachment of a side plate of a centrifugal pump and an attachment screw used therewith
The present invention relates to a sealing arrangement for attaching a side plate often used with a pump volute of a centrifugal pump and an attachment screw used therewith. A characterizing feature of the sealing arrangement for attaching the side plate of a centrifugal pump, comprising at least a pump volute (10) and a side plate (130) with attachment screws (132) and flanges (164) of the screws (132) arranged in communication with the volute (10) or the cover of the casing, is that an annular seal (180) is arranged between the screw (132) and the volute or the cover of the casing.
Owner:SULZER MANAGEMENT AG
Structural component and method for producing a structural component
ActiveUS8356451B2Reliable and economical applicationProtection from damageWallsLayered productsEngineeringBounding surface
The invention relates to a structural component for an aircraft or spacecraft, comprising a component core extended across a component area, a first and second cover layer, which are formed on two opposite bounding surfaces of the component core and extend across the component area, a plurality of braces, which are distributed across the component area and connect the first and second cover layers to each other through the component core, and a stiffening belt, which extends between the cover layers along a stiffening line that extends substantially parallel to the component area.
Owner:AIRBUS OPERATIONS GMBH
System for reducing residual material retained in a dispenser
InactiveUS20110229244A1Effective distributionReduce wastePropelling pencilsPackaging toiletriesEngineeringMechanical engineering
A system to dispense consumable material includes an inner tube having a cone-shaped reservoir such that only a relatively small amount of residual material is retained.
Owner:BENNETT SALLY J
Remotely-controllable electric blanket
The invention belongs to the technical field of household appliances, and particularly relates to a remotely-controllable electric blanket which comprises an electric blanket power source line, a signal receiver, a cellphone transmitter, a relay, a controller and a direct-current power source. The electric blanket power source line is connected with the relay, and the direct-current power source is sequentially connected with the signal receiver, the controller and the relay. The remotely-controllable electric blanket can be started in advance and has a function of fixed-time-period preheating, the problem that a user cannot enjoy a warm mattress after going home is solved, and the remotely-controllable electric blanket meets needs on fast-paced life of modern times, is high in structural performance-cost ratio and can be widely applied to mass users.
Owner:SHAANXI PINGJIE SCI IND & TRADE
Side elevation system of aluminum alloy house
The invention relates to a side elevation system of an aluminum alloy house. Four aluminum alloy vertical columns are arranged on a side elevation at intervals, The portions, in the middle of the height position of the side elevation, of the four aluminum alloy vertical columns are provided with aluminum alloy beams in a connected mode, and then a bottom layer structure and a secondary layer structure of the aluminum alloy house are formed. An aluminum alloy balcony column is arranged on the outermost layer of the bottom layer, and a bottom layer auxiliary room space and a secondary layer balcony are formed through the installed aluminum alloy beams. An aluminum alloy balcony railing is arranged on the front outer side of the secondary balcony. Aluminum alloy windows are arranged on the bottom layer and the secondary layer. A roof is composed of an aluminum alloy ring beam, roof aluminum alloy secondary beams and roof aluminum alloy purlines. The roof of the side elevation is arranged to be a slope-shaped roof. An aluminum alloy wallboard combined frame is fastened to the aluminum alloy vertical columns or the aluminum alloy beams via fasteners through an aluminum alloy combined wallboard. The side elevation is simple in arrangement structure and structural connection, short in construction period and convenient to install.
Owner:ALUHOUSE TECHGD CO LTD
Dryer for hair shaving device
InactiveUS8051579B2Easy to controlCost-effective structureDrying chambers/containersDrying solid materialsEngineeringOperation mode
A dryer for hair shaving devices includes a casing having a drying space for removably receiving a blade portion of a hair shaving device, and a heater and a fan for drying the blade portion received in the drying space. Also, a control unit is provided for controlling output power of the heater and the fan to perform operation modes, the operation modes include a drying operation mode in which the heater and the fan are driven simultaneously and a sterilizing operation mode in which the heater alone is driven with the fan kept stopped.
Owner:MATSUSHITA ELECTRIC WORKS LTD
Spherical coordinate frame 3D printer with rotary hot bed
PendingCN106827506AImprove printing qualityImprove printing effectManufacturing driving means3D object support structuresEngineering3d printer
The invention discloses a spherical coordinate frame 3D printer with a rotary hot bed. The X-Y plane rotary hot bed is fixed at the bottom of an outer frame and can control rotation of print points of a silk yielding nozzle on an X-Y plane; a silk guiding motor and the silk yielding nozzle are fixed on an R-direction telescopic rod to control resin silk to yield the silk, and the R-direction telescopic rod can control moving of the nozzle in an R direction; the R-direction telescopic rod is fixed on a Y-Z plane swing arm, and the Y-Z plane swing arm can control rotation of the nozzle on a Y-Z plane; the Y-Z plane swing arm is fixed at the top of the outer frame. The Y-Z plane swing arm can control moving of the nozzle in the R direction, the X-Y plane rotary hot bed can control the rotation of the print points of the silk yielding nozzle on the X-Y plane, the Y-Z plane swing arm can control the rotation of the nozzle on the Y-Z plane, and accordingly spherical coordinates (R, theta, phi) in which the nozzle is located in a spherical coordinate frame can be controlled; through these devices, the spherical coordinate frame 3D printer with the rotary hot bed can be achieved.
Owner:BEIJING UNIV OF TECH
Generator of a time-variable magnetic field and magnetic resonance device
InactiveUS7259561B2Generate efficientlyReduced H fieldElectric/magnetic detectionMeasurements using magnetic resonanceElectrical conductorResonance
Owner:SIEMENS HEALTHCARE GMBH
Battery housing, battery system and assembly method for a battery system
PendingUS20210167465A1Improve securitySimplify the assembly processCell component detailsBatteriesElectrical connectionElectric vehicle
A battery housing for an electric vehicle includes two receiving chambers, which are separated from one another by means of a partition wall, for receiving battery cells, and a conductor sheath that penetrates the partition wall and can receive an electrical connecting element so as to connect in an electrically conductive manner the battery cells that are to be arranged in a different receiving chamber of the two receiving chambers.
Owner:WEBASTO AG
Convenient leveling 3D printer
InactiveCN107020746AStructural leveling is simpleHigh leveling accuracyApplying layer means3D printing3d printer
The invention discloses a convenient leveling 3D printer. The nozzle and the wire output motor are fixed on the three-axis linkage mechanical arm through screws; the three-axis linkage mechanical arm is fixed on the top of the aluminum frame through screws, and the three-axis linkage mechanical arm The movement of the nozzle in space can be controlled to correspond to the position of the hot bed to complete 3D printing; pressure gauges are installed around the upper part of the hot bed, and the hot bed is fixed on the bottom of the aluminum frame through the cooperation of fastening bolts and springs; The fixed bolts can adjust the distance between the hot bed and the bottom of the aluminum frame, so that the three-axis linkage robot arm controls the nozzles to contact the pressure gauges installed around the upper part of the hot bed at the same height in the space. By rotating the fixed bolts, the surrounding The pressure value of the installed pressure gauge is the same, and the leveling is completed; a convenient leveling 3D printer can be completed through this device.
Owner:北京优造智能科技有限公司
Features
- R&D
- Intellectual Property
- Life Sciences
- Materials
- Tech Scout
Why Patsnap Eureka
- Unparalleled Data Quality
- Higher Quality Content
- 60% Fewer Hallucinations
Social media
Patsnap Eureka Blog
Learn More Browse by: Latest US Patents, China's latest patents, Technical Efficacy Thesaurus, Application Domain, Technology Topic, Popular Technical Reports.
© 2025 PatSnap. All rights reserved.Legal|Privacy policy|Modern Slavery Act Transparency Statement|Sitemap|About US| Contact US: help@patsnap.com
