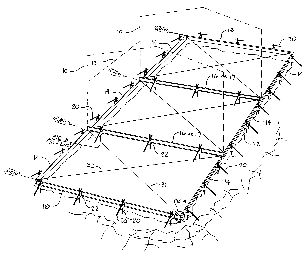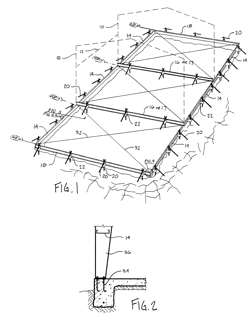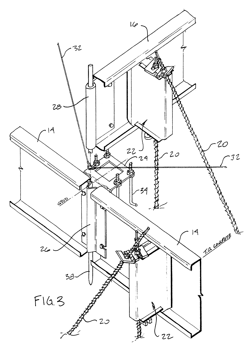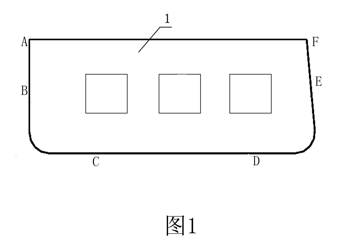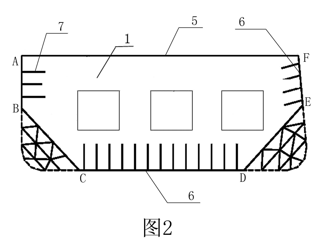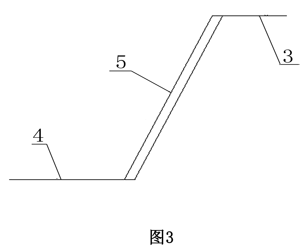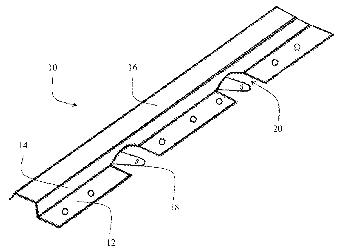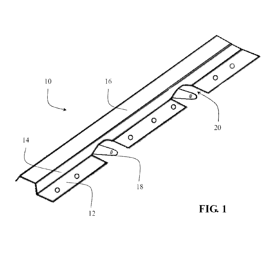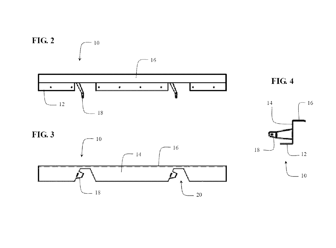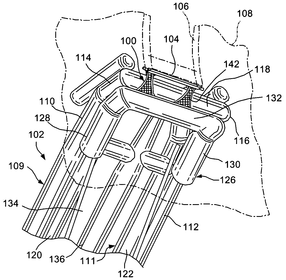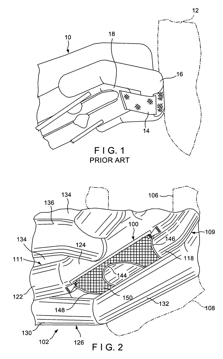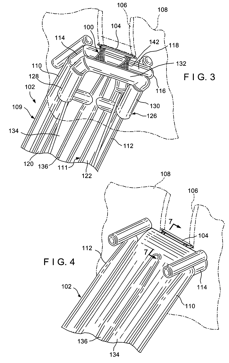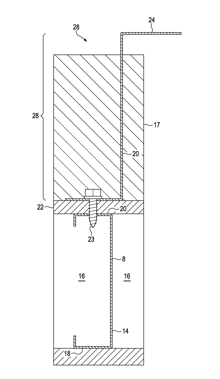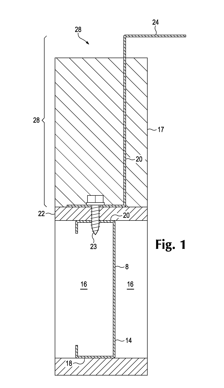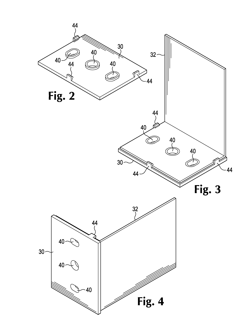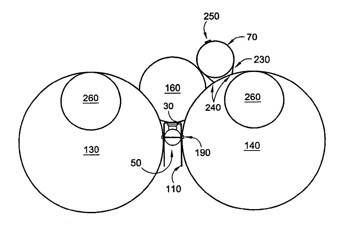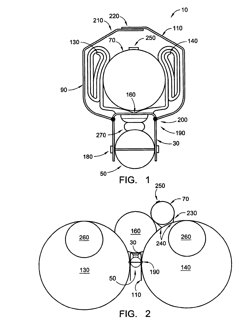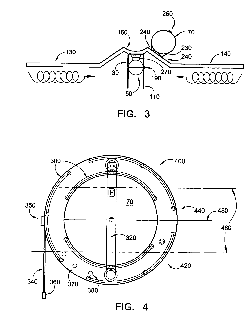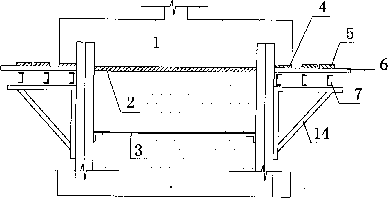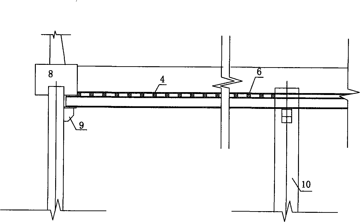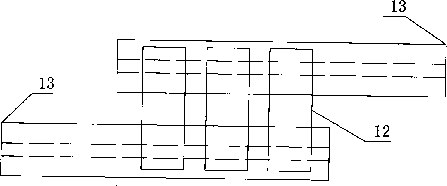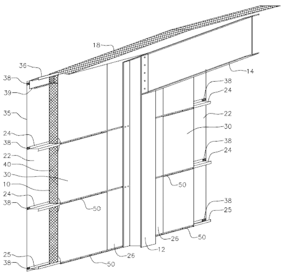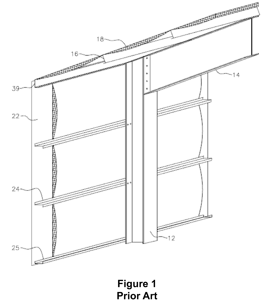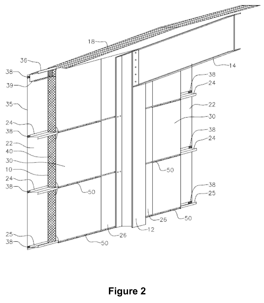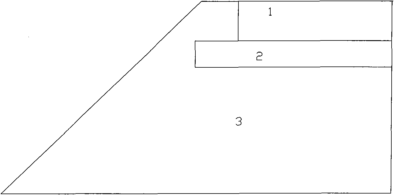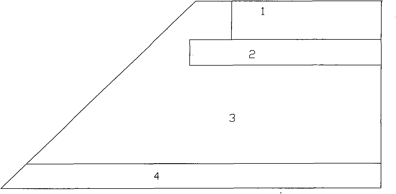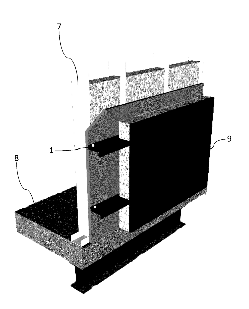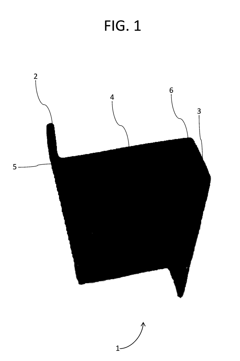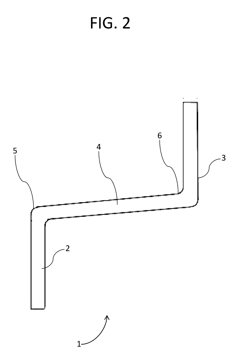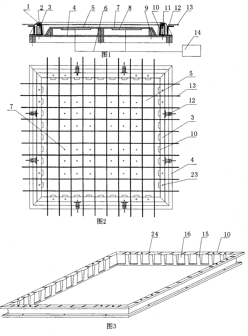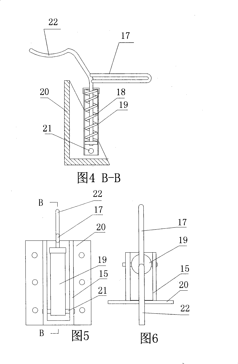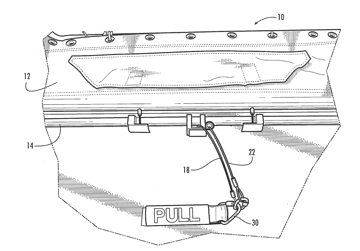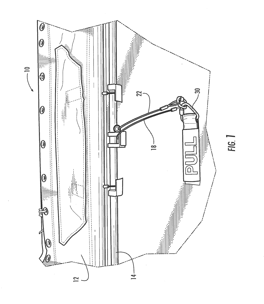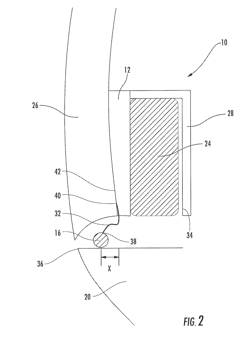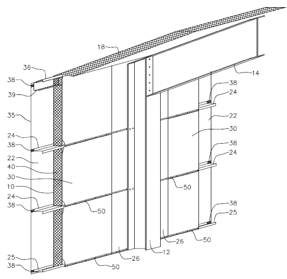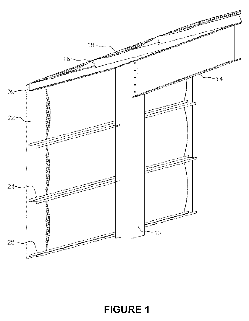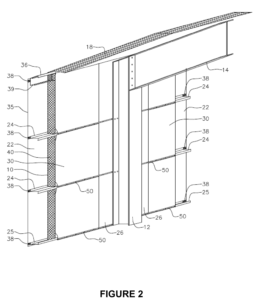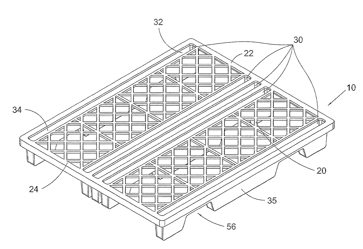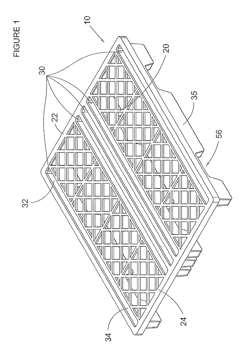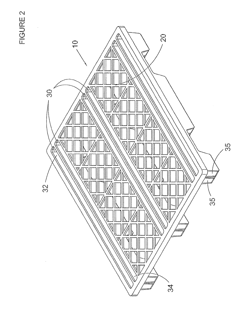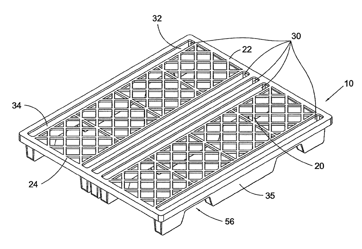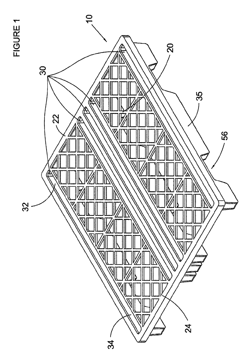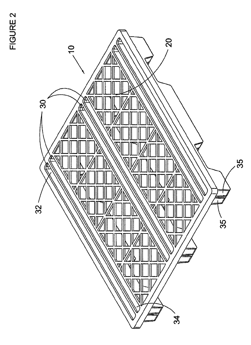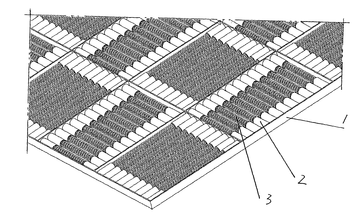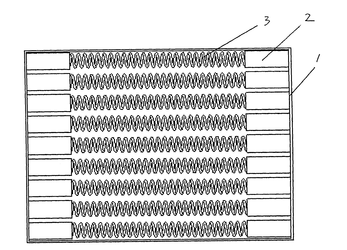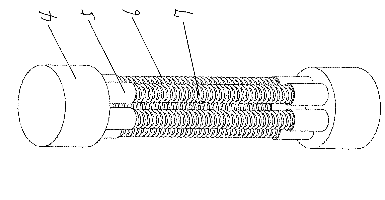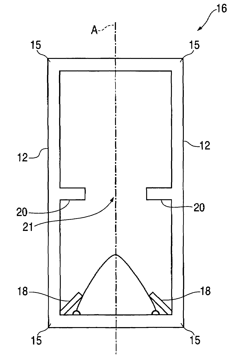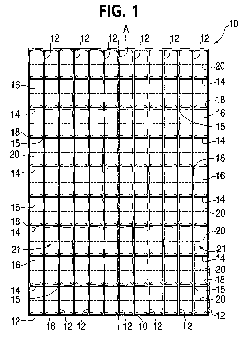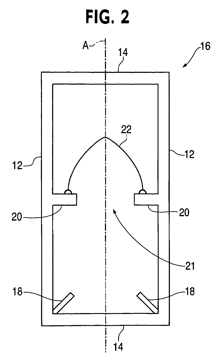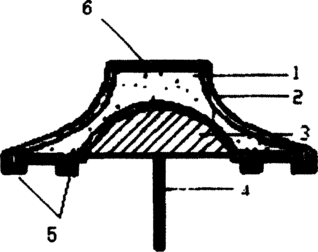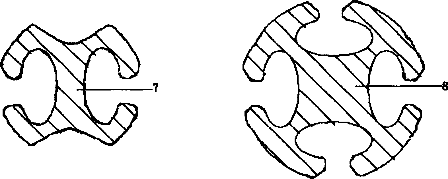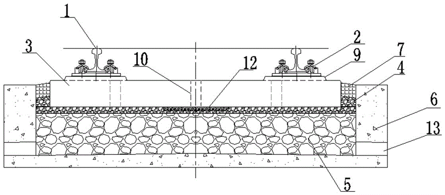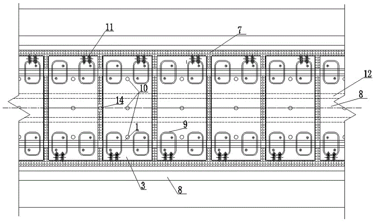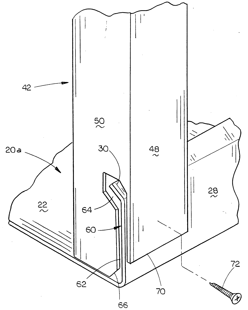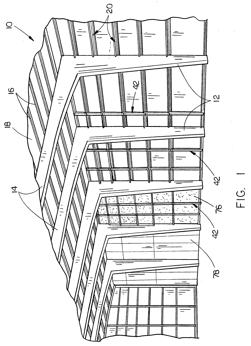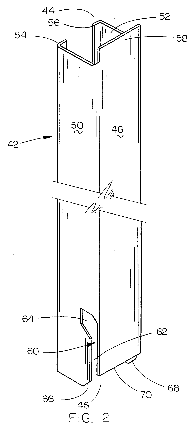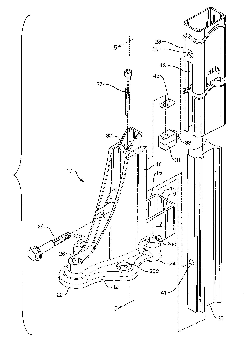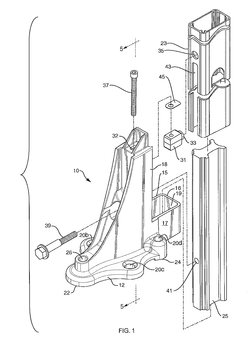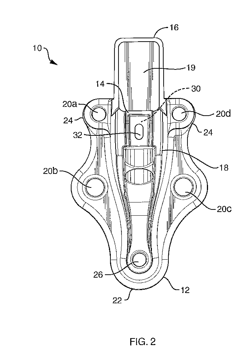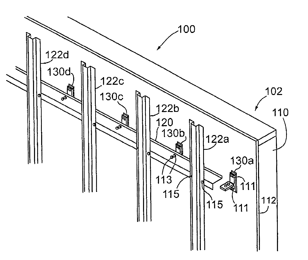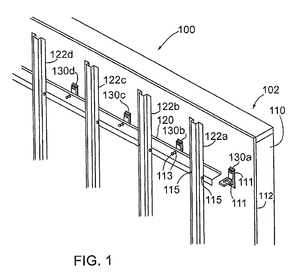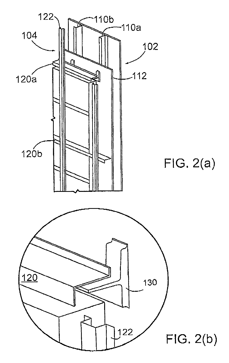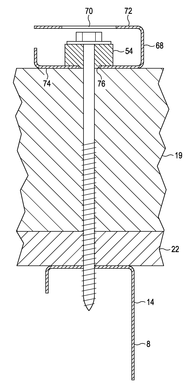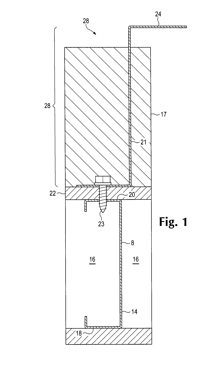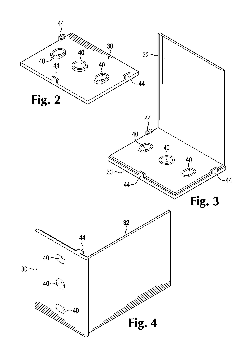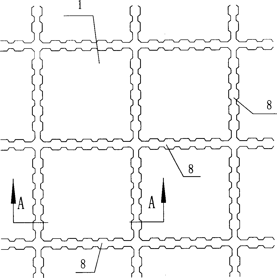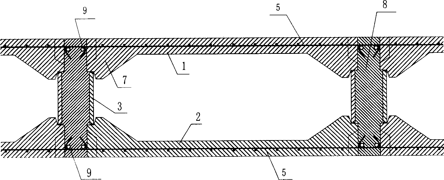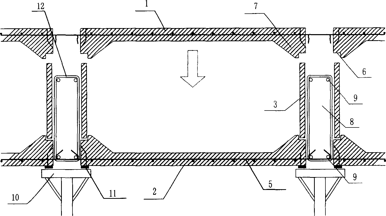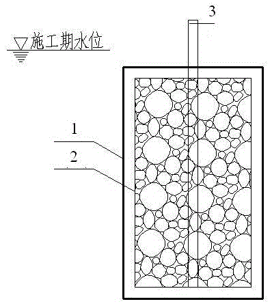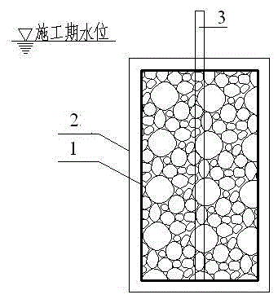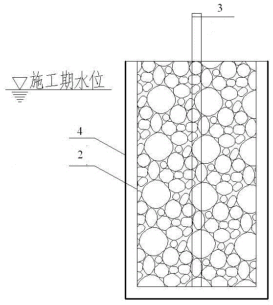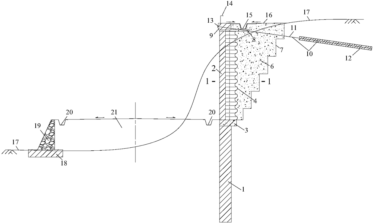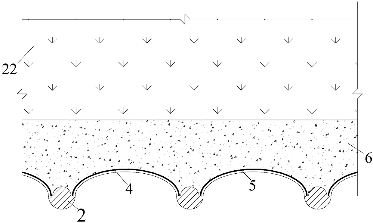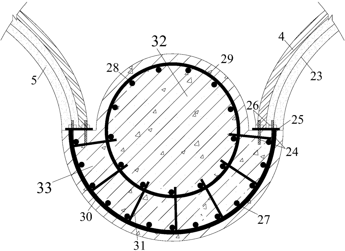Patents
Literature
78 results about "Girt" patented technology
Efficacy Topic
Property
Owner
Technical Advancement
Application Domain
Technology Topic
Technology Field Word
Patent Country/Region
Patent Type
Patent Status
Application Year
Inventor
In architecture or structural engineering, a girt, also known as a sheeting rail, is a horizontal structural member in a framed wall. Girts provide lateral support to the wall panel, primarily, to resist wind loads.
Irregular foundation pit support and construction method
The invention discloses an irregular foundation pit support and a construction method; the irregular foundation pit support is characterized in that: an inner support adopts a way that a girt is supported on an arched beam, the arched beam is arranged in the irregular foundation pit, and a cross beam is arranged in the arched beam to enhance lateral rigidity. When the arched beam is less than 15m,four anchored piles are arranged below the arched beam; when the arched beam is more than or equal to 15m, eight anchored piles are arranged below the arched beam. And the anchored piles are uniformly distributed by surrounding the arched beam. The anchored pile and a foundation pit support pile are expansion-head bored piles, the girt is arranged on the bored piles, and the girt is connected with the arched beam by a preload stress steel pipe. Two to three rows of inner supports are adopted, when two rows of the inner supports are adopted, a first row is arranged at the top part of a soldierpile, a second row is arranged in the middle part of the soldier pile and a third row is arranged at the position of 2 / 3 the middle part of the soldier pile. The irregular foundation pit support hassimple structure, clear stress route, low lost of engineering construction and convenient construction; in addition, the supporting structure has small deformation, and has less effect on the surrounding buildings.
Owner:ZHEJIANG JINYU ENG CONSULTING CO LTD
Slab foundation construction fixture, particularly as adapts standard girts for pre-use as foundation forms
InactiveUS6550213B1Easy to adjustLess laborFloorsBuilding repairsSteel moment frameCold-formed steel
A system for forming concrete slabs has been developed for commercial buildings having a steel moment-frame structure. This system utilizes the cold-formed-steel framing members, such as the wall girts shipped with a particular building package, to be first utilized as slab foundation forming elements before being framed into the building. The system defines foundation geometry upon simple assembly of the forming elements, and efficiently provides for placement of anchoring hardware which corresponds exactly to the connections of the structural frames.
Owner:BUTLER MICHAEL G
Foundation pit support device and construction method
The invention relates to a foundation pit support device and a construction method. For different address conditions, two or more of an SMW (soil mixing wall) construction method pile system, an internal supporting system, a concrete revetment system and a soil nailing wall revetment system are comprehensively applied. A concrete circuit girt is arranged at the top end of an SMW construction method pile; and profiled bars are inserted into the pile, and have equal or unequal lengths. The internal support system is a slanting steel pipe support or a horizontal support. The soil nailing wall revetment system is formed in a way that: a concrete revetment is arranged on the inner side, from the pit top to the pit bottom, of a foundation pit, and is paved with a reinforced concrete surface layer; and soil nails are inserted into soil around the foundation pit vertical to the reinforced concrete surface layer. The foundation pit support device and the construction method have the advantages of effectively reducing foundation pit support cost and construction cost and accelerating the construction, and are particularly suitable for the support of the large-area foundation pits and construction plants of which infrared spaces between subsurface structures and the ground are small.
Owner:CHINA CONSTR SECOND ENG BUREAU LTD +1
Standing-seam roof assembly bracket
ActiveUS8024906B1Strong and proper connectionAmple widthRoof covering using slabs/sheetsCeilingsSupporting systemPurlin
A bracket for use in retro-fitting metal clad buildings to facilitate attachment of new roof or wall panels of any desired profile, directly over existing ribbed or fluted panels of various configurations. Commonly known in the trades as a sub purlin or sub girt. Generally a one piece Z shaped metal bracket with a substantially vertical web between opposed top and bottom flanges in a parallel plane. The bottom flange and adjacent lower portion of the web contain a series of notches that allow the bracket to nest onto and over existing ribbed roof or wall panels. The top flange is automatically in position, lying flat and continuous, to receive and attach the new panels thereto. An ant-roll tab further connects the web to the existing roof panel. The solid portion of lower flange is preferred to be positioned directly above the underlying substructural support system members of the existing building to assure a structurally sound attachment of bracket to the building. Pre-punched holes in the solid portion of lower flange dictate required location, number and size of fasteners to be inserted through lower rib surface of existing panel into substructural system members.
Owner:ROOF HUGGER LLC
Catenary girt arrangement for emergency evacuation slides
A girt assembly for releasably connecting an evacuation slide to an aircraft includes superimposed flexible panels that are continuous at a pair of spaced connection points for connection with the aircraft. One or more catenary loops are formed in each panel for distributing forces on the flexible panels along a length of the loops. The connection points may be releasably connected to a girt bar with spaced bracket assemblies or directly connected to floor brackets associated with the aircraft.
Owner:AIR CRUISERS
System and methods for thermal isolation of components used
ActiveUS20130074431A1Avoid conductionBuilding roofsConstruction materialThermal energyThermal isolation
An isolator system for preventing the conduction of thermal energy between the metal components of a wall assembly comprising isolator plates adapted to be placed between the metal components of a wall assembly and made of an insulating material. The isolator plates include at least one opening for receiving a fastener, said opening has an annular shoulder adapted to extend into an opening for receiving said fastener in a metal component of a wall assembly. Also disclosed herein is a thermal isolation washer and a girt for use with polymer panel construction.
Owner:KNIGHT WALL SYST +1
Floatation system including life raft
A floatation system for attachment to a helicopter landing skid includes a girt dimensioned to be attached to a landing skid and a plurality of floats attached to the elongate girt, wherein the plurality of floats are adapted to be converted from a packed configuration to an deployed configuration, and wherein at least one of the plurality of floats extends beneath the elongate girt when the plurality of floats is in the deployed configuration.
Owner:APICAL INDS +1
Desulfurization gypsum concrete
ActiveCN103113077AAchieve comprehensive reuseAchieving the goal of zero emissionsSolid waste managementSlagGypsum concrete
The invention discloses desulfurization gypsum concrete. The desulfurization gypsum concrete is characterized by comprising master batch, sand, chicken girt and water in a volume ratio of 1:(1.5-2):(1.5-2):(0.3-0.4); wherein the master batch comprises 300-950 weight parts of desulfurization building gypsum, 0-600 weight parts of ground slag, 50-100 weight parts of cement and 0-0.5 weight part of retarder. The desulfurization gypsum concrete can replace conventional concrete in current spraying materials, and gypsum base composite cementing material matched with the sand and stone is used for underground roadway support.
Owner:上海每天节能环保科技股份有限公司
Foundation ditch construction method in water for supporting circuit purlin
ActiveCN101289862AOvercome shortcomings in construction methodsEasy constructionDry-dockingExcavationsPurlinEngineering
The invention discloses a construction method for supporting enclosing purlins of foundation pits in water area, which relates to a supporting structure for building the foundation pits. The method mainly comprises plane arrangement of foundation pit construction in water area, concrete girt and supporting construction, and a steel supporting construction process. Finished partial hoist runway pile foundations are utilized to serve as the basis, a foundation pit is connected with land area by adopting a method of building a temporary trestle according to the local water level and the service conditions of the trestle, a combination mode that a tower crane is arranged at the upper part of the foundation pit and a crane ship is arranged outside the foundation pit, is used to hoist a large quantity of materials, a moving platform is placed on a first concrete brace by channel steel, a wood board is paved on the channel steel, an operating platform is used for segmented pavement, and is moved to the next section for repeated use when the construction at one section is finished, thereby finishing the construction method for the supporting enclosing purlin of the foundation pit in water area through the steps of concrete girt and concrete supporting construction and steel supporting construction.
Owner:NO 2 ENG CO LTD OF CCCC THIRD HARBOR ENG CO LTD +1
Insulation system and method for pre-engineered buildings
ActiveUS8181410B2Avoid compressionAvoid problemsFloorsBuilding repairsVapor barrierInsulation system
A metal building insulation system and method for by-pass wall girt metal building systems which facilitates the installation of wall insulation applied from the interior of the building for the full depth of the wall girt. Integrally faced vapor barrier blanket insulation combined with vapor barrier extensions installed behind perimeter structural and corner columns before wall girt erection are preferred system components.
Owner:ARMAND HLDG
Low embankment structure in phreatic high slity soil region and construction method thereof
The invention discloses a low embankment structure in a phreatic high slity soil region and a construction method thereof. The low embankment sequentially consists of a substrate turning and digging treatment layer, an impermeable liner layer, a road bed and a pavement structural layer from bottom to top, wherein the impermeable liner layer has the thickness of 30-40cm, is gravel and grit or treated soil doped with 4-5 percent of cement or lime and is higher than the natural earth surface; the road bed and the pavement structural layer are made of conventional materials; two grooves are respectively arranged at two sides of a median strip; the depth of the each groove is greater than the thickness of the pavement structural layer; the width of the groove is 0.3-0.45m; the bottom of the groove is directly communicated with the road bed layer; gravel or girt is filled in the grooves to form a drainage wall with a backfilter draining function; and a horizontal drainage pipe is arranged at the bottom of the drainage wall and communicated to the outer side of the roadbed. The invention can effectively prevent capillary water from rising and accelerate the roadbed to drain during the construction of the low embankment.
Owner:SOUTHEAST UNIV
Z-shaped Girts To Prevent Thermal Bridging
An improved girt for building construction that provides structural stability and significantly reduces thermal bridging in facade and cladding wall assemblies. The girt is made of a reinforced, fire-resistant, thermoset resin that does not readily burn. The girt completely eliminates metal-to-metal connection points between internal building structures such as columns or posts and external wall panels, resulting in substantially reduced thermal bridging and U values.
Owner:HALEY ROBERT +1
Dense girt strip hollow building roof composition board fixture mould
The invention provides a frock die for a multifunctional hollow-ribbed floor composite slab. The structure of the frock die comprises an outer die, an inner die and a pedestal which are square or rectangular, wherein the inner die and the outer die are arranged on the upper part of the pedestal; the outer die is arranged on the circumference of the inner die; the upper part of the outer die is provided with a mustache rib batten; a mustache rib is fixed between the mustache rib batten and the upper part of the outer die through the mustache rib batten; a batten machine is arranged on the edge of the pedestal and positioned outside the outer die; the upper part of the mustache rib batten is provided with a drawhook groove; a batten drawhook on the upper part of the batten machine is hooked into the drawhook groove on the upper part of the mustache rib batten; and a pressure air demouding machine is arranged at the bottom of the pedestal. The frock die is mainly used for manufacturing the multifunctional hollow-ribbed floor composite slab, can implement remote standardized streamlined production and processing, is transported to a construction site for assembly and primary casting molding of the overall beam surface, can save the amount of reinforcing steel bars and concrete and reduce the weight of a floor slab and the engineering manufacturing cost, thereby having good promotion value and use value.
Owner:郎佃富
Evacuation Systems
ActiveUS20140224937A1Dissipates energy generatedHigh strengthAircraft ejection meansFreight handlingAirplaneGirt
Evacuation slide systems including a slide pack comprising a packboard coupled to an aircraft door, a girt bar coupled to an aircraft floor when the aircraft door is armed, and a restraint coupled to the packboard and the girt bar are detailed. The restraint controls a speed at which the aircraft door opens when the aircraft door is armed until the aircraft door has traveled beyond a predetermined distance.
Owner:AIR CRUISERS
Insulation system and method for pre-engineered buildings
ActiveUS20090151286A1Avoid compressionAvoid problemsFloorsBuilding repairsVapor barrierInsulation system
A metal building insulation system and method for by-pass wall girt metal building systems which facilitates the installation of wall insulation applied from the interior of the building for the full depth of the wall girt. Integrally faced vapor barrier blanket insulation combined with vapor barrier extensions installed behind perimeter structural and corner columns before wall girt erection are preferred system components.
Owner:ARMAND HLDG
High Load Plastic Pallet
A pallet having a unique runner system where each runner opens into the upper deck of the pallet or opens away from the upper deck, and each runner is formed of a construction of z girts back to back resulting in a flattened “V” or “U”. Each runner may optionally include an elongated notch on its bottom surface or an opening to allow forklift tines to slide into for easy transport of the pallet. The pallet may also include cross runners of similar construction for additional strength. The pallet's construction allows the pallet to be made of plastic material, perhaps molded, providing lighter weight and longer durability than its wooden cousins.
Owner:BURK RYAN
High load plastic pallet
Owner:BURK RYAN
Elastic member for earthquake proof building
InactiveCN101624847AAvoid damageAvoid casualtiesProtective buildings/sheltersShock proofingFloor slabCoil spring
The invention provides an elastic member for an earthquake proof building, and belongs to the construction field. The elastic member is mainly used in a main part of the building to buffer impact applied to the inside of the main building and prevent loosened floor plates or wall bodies from falling. The elastic member comprises elastic plate frames and elastic earthquake proof supports adhered to the lower parts of girt strips or the inside of the wall bodies, wherein the elastic plate frames consist of frames formed by vertically or horizontally staggered steel plates and spiral springs distributed in the grids; and the elastic earthquake proof supports consist of box type end heads, spiral support springs connected with the box type end heads at both ends, support rods passing the springs and inserted in the box type end heads, and pressure springs arranged between the end parts of the support rods and the box walls. The elastic member has the advantages that: the earthquake proof supports can buffer the shake transferred from the ground to the building and avoid or reduce the damage of the building; and the elastic plate frames adhered to the lower parts of the girt strips or the inside of the wall bodies can absorb the kinetic energy of falling girt strips or collapsed wall bodies by elastic deformation, prevent the damaged girt strips or wall bodies from falling down to the ground, and further prevent the injuries and deaths of indoor persons and the property loss.
Owner:罗大威
Hydraulic concrete surface layer slit sealing method
InactiveCN101994306AImprove adsorption capacityImprove adhesionMarine site engineeringGeneral purposeSurface layer
The invention relates to a hydraulic concrete surface layer slit sealing method belonging to a hydraulic concrete slit sealing method and comprising the following formula method: the formula contains 1000-1400 parts of general purpose portland cement PO42.5, 1100-2000 parts of medium coarse sand, 0-600 parts of chicken girt, 300-360 parts of water and a composite material; the method comprises the following steps of: (1) cutting a concrete surface layer crack; (2) cleaning the base surface of the concrete crack; and (3) preparing the composite material in the proportion of the formula, stirring the composite material with cement, the medium coarse sand and the water for 3 min at the stirring speed of 2000-2500R / min to form a cement gel material, and then pouring the cement gel material into slits. The invention is suitable for hydraulic concrete dam face slit treatment with better effect.
Owner:吉林省银河水利水电新技术设计有限公司
Support grid apparatus and method
A support grid having a longitudinal axis, having a frame. The frame includes a series of columns that extend generally parallel to the longitudinal axis and a series of girts that intersect the series of columns to form a plurality of windows. The support grid also includes a first retainer integral with the frame. The first retainer extends from the frame into at least one of the plurality of windows at a first axial location. The support grid also includes slider portions that extend in opposed relation for the frame into the at least one plurality of windows.
Owner:SPX COOLING TECH
Structure of king crab type light dyke-dam and method
The present invention is rainbow type light dam structure and its construction process, and relates to dam building technology. The dam casing is made with high strength material, supported with ribs in the easy-to-deform parts and filled with other material. In soft foundation, light cushion layer is set in some easy-to-subside part; and in girt foundation, continuous antiseepage plates are inserted. The whole dam is integrated for balanced load, strengthened integral stability and raised strength.
Owner:陶钧炳
Wide sleeper plate sticking type ballast track
InactiveCN106436495AIncrease elasticityIdeal matchBallastwayMolecular materialsStructural engineering
The invention relates to a wide sleeper plate sticking type ballast track. After the line foundation of a ballastless track structure of an existing rail transit is deformed, the track repairing work is extremely high in workload, high in time consumption and high in difficulty; a ballast track is easy to repair, but the geometric state of the track is not liable to retain, and the daily maintenance work is high in workload and frequent. The wide sleeper plate sticking type ballast track comprises a railway ballast trough arranged in the line direction and a track structure arranged in the railway ballast, wherein the track structure comprises a macro-molecular material cured railway track, macro-molecular material cured small-granular chicken girt and wide sleeper plates from bottom to top; the macro-molecular material cured railway track is flatly paved at the bottom of the railway track trough; the macro-molecular material cured small-granular chicken girt is located on the macro-molecular material cured railway track; lower grooves are formed in the upper surface of the macro-molecular material cured small-granular chicken girt; the wide sleeper plates are located in the lower grooves. The wide sleeper plate sticking type ballast track has the advantages that the geometric position of the ballast track is liable to retain, the maintenance workload is low in an operation period, and the ballast track can be quickly and conveniently repaired after the foundation is greatly deformed in the space.
Owner:CHINA RAILWAY FIRST SURVEY & DESIGN INST GRP
Metal stud for a wall or roof system
A metal stud for use in a metal building wherein the studs are secured to horizontally extending and vertically spaced-apart girts which are either C-shaped or Z-shaped. A metal stud is generally C-shaped and includes a base wall portion and opposite side wall portions with upper and lower ends. The lower ends of the side wall portions each have slot formed therein wherein which are adapted to receive a wall portion and flange of a girt. The upper end of the stud has a tab which extends upwardly therefrom to enable the tab to be secured to a girt. The stud may also be used in the roof system of the building.
Owner:KESTER JEFF
Adjustable railing post bracket
A rail post bracket includes a base with longitudinal members extending up from the base creating a square or rectangular surround for insertion of a rail post support and a rail post. The rail post support is inserted first following which the rail posts can be inserted over the rail post support and removed from the bracket to avoid the need for securing the rail posts into place using grout or concrete. The bracket base is attachable to any solid surface using bolts placed through bolt holes located in the base. Attached to the bottom of the base are adjustable feet for leveling of the rail post bracket. An adjustable mechanism is attached to and partially inset in the front longitudinal member to assist in leveling the rail post. Together these features enable a rail to be leveled in every direction and can be adjusted over time if the mounting surface moves and settles, as well as enabling the easy removal and replacement of rail posts.
Owner:ALUSPEK PRODS
Thermal clip system and apparatus for a building wall assembly
A thermal clip system suitable for use with a wall assembly. The clip comprises a base section and an arm section. According to an embodiment, the clip is formed a unitary piece from extruded aluminum. The base section is configured with mounting holes for receiving fasteners to secure the clip respective studs in a wall. The arm section includes a surface for fastening a girt member, wherein the girt member is configured to secure one or more exterior cladding panels. The base section may include a recessed cavity for receiving an insulating material to form a thermal break between the clip and the stud wall. The arm section may include a recessed slot for receiving an insulating material to form a thermal break between the clip and the girt member.
Owner:KUBASSEK JOHN DAVID +1
System and methods for thermal isolation of components used
ActiveUS8973334B2Avoid conductionConstruction materialCovering/liningsThermal isolationThermal energy
An isolator system for preventing the conduction of thermal energy between the metal components of a wall assembly comprising isolator plates adapted to be placed between the metal components of a wall assembly and made of an insulating material. The isolator plates include at least one opening for receiving a fastener, said opening has an annular shoulder adapted to extend into an opening for receiving said fastener in a metal component of a wall assembly. Also disclosed herein is a thermal isolation washer and a girt for use with polymer panel construction.
Owner:KNIGHT WALL SYST +1
Method for processing concrete mesh-beam floor system
InactiveCN1702252AOvercome the disadvantage of taking up a lot of spaceReduce negative muscleFloorsForms/shuttering/falseworksRebarBuilding construction
This invention discloses a method for manufacturing the concrete web flat slab, which comprises the following steps: a) making the top case (1), bottom case (2) and the lateral frame board (3), wherein the bottom case (2), lateral frame board (3) and top case (1) can montage a superposition box, inside the sole of the case (2) and the roof of the case (1) are all set the forced lacing wire (5); b) laying the bottom case (2) on the form (10); c) binding the girt strip bar cage (12) in the bottom case(2) gap; anchoring the forced lacing wire (5) and girt strip main bar (9) fast; c) scoring the lateral frame board (3) to the bottom case (2); scoring the top case (1) on the lateral frame board (3) in position; d) anchoring the forced lacing wire (5) and the girt strip main bar (9) fast; e) pouring concrete to the gap of several superposition cases to form girt strip (8), then curing, demouding and completing the construction.
Owner:李克翔
Cement-based material underwater grouting or mud-jack rock block foundation construction method
ActiveCN105569071AImprove construction progressReduce construction costsSolid waste managementFoundation engineeringUnderwaterGabion
The invention relates to a cement-based material underwater grouting or mud-jack rock block foundation construction method and belongs to hydraulic cement-based material underwater foundation structure construction methods. A forming gabion is used for forming or the excavation boundary of a foundation serves as the outline, chicken girt concrete with the good fluidity and the high sand ratio is poured into a paving rock block stacked body or gaps of the paving rock block stacked body is filled with the chicken girt concrete by means of the self-leveling performance of the chicken girt concrete underwater, and thus underwater cement-based material grouting rock block or mud-jack rock block structure construction is achieved. The cement-based material underwater grouting or mud-jack rock block foundation construction method has the advantages that when underwater grouting or mud-jack rock block foundation construction is conducted and the water depth is smaller than one meter, construction can be directly carried out without draining water, and thus the construction progress can be greatly accelerated and the construction cost is reduced; when the method is used for reservoir risking obviation and reinforcement construction, the water drainage amount can be greatly reduced, and the construction can be completed on the premise that the effect that water is stored as much as possible is effectively ensured.
Owner:吉林省银河水利水电新技术设计有限公司
Traditional Chinese medicine preparation for treating scapulohumeral periarthritis and preparation method of traditional Chinese medicine preparation
InactiveCN105168917AEasy to solveGood treatment effectAntipyreticAnalgesicsTreatment effectSide effect
The invention discloses a traditional Chinese medicine preparation for treating scapulohumeral periarthritis and a preparation method of the traditional Chinese medicine preparation, and belongs to the field of traditional Chinese medicine. The effective ingredients of the traditional Chinese medicine consist of the following raw materials: fiddleleaf fig root leaf, smilax riparia, pine nodes, hypericum uralum, chicken girt, rhizoma dioscoreae nipponicae, urtica cannabina, Canton fairybells root and rhizome, radix angelicae pubescentis, concha arcae, sinapis semina, velvety clovershrub root, wilson passionflower herb, large-leaved gentian, buddleja asiatica and angelica sinensis. The medicinal materials for preparing the traditional Chinese medicine preparation are appropriately combined, accord with traditional Chinese medicinal and modern medicinal theories, and have the effects of promoting blood circulation to remove meridian obstruction, relaxing muscles and tendons to relieve pain, promoting qi to activate blood, relieving hyperacidity and relieving pain. The traditional Chinese medicine preparation is convenient to use, and has good absorption effect and no adverse, toxic or side effect. Clinical verification proves that the traditional Chinese medicine preparation has an extremely good effect on prevention and treatment of scapulohumeral periarthritis, and is applicable to prevention and treatment of scapulohumeral periarthritis.
Owner:卢立顺
Anti-slide pile-corrugated steel arch-pull anchor combination slope protection structure and construction method thereof
PendingCN108468341AGuaranteed stabilityIncrease spacingExcavationsCompressive strengthAbnormal shaped
The invention relates to an anti-slide pile-corrugated steel arch-pull anchor combination slope protection structure. The anti-slide pile-corrugated steel arch-pull anchor combination slope protectionstructure comprises an anti-slide pile, special-shaped anti-slide columns, base beams, corrugated steel arches, girts and anchor cables, namely the anti-slide pile is arranged between an embankment and a slope in a piled mode, the base beams are poured at the pile head of the anti-slide pile, the special-shaped anti-slide columns are formed on the base beams in a poured mode, the corrugated steelarches are fixed between the adjacent special-shaped anti-slide columns to form soil retaining structures, and the girts are grouted on the top surfaces of the special-shaped anti-slide columns, theanchor cables are piled in the girts and obliquely piled into a hard soil layer in a slope soil layer, and prestress is applied to the anchor cables. According to the anti-slide pile-corrugated steelarch-pull anchor combination slope protection structure, due to the presence of the corrugated steel arches, the outer side of a filling material for backfill is in an arc shape; due to the soil bodyarching effect, the shearing force of a soil body can be converted into pressure stress of the soil body, and by utilizing the characteristic that the compressive strength of the soil body is remarkably higher than the shearing strength, the slope stability and the anti-slide capability are improved; and meanwhile, the material loss and the work amount can be reduced, and the construction cost canbe remarkably reduced.
Owner:中煤长江基础建设有限公司
Features
- R&D
- Intellectual Property
- Life Sciences
- Materials
- Tech Scout
Why Patsnap Eureka
- Unparalleled Data Quality
- Higher Quality Content
- 60% Fewer Hallucinations
Social media
Patsnap Eureka Blog
Learn More Browse by: Latest US Patents, China's latest patents, Technical Efficacy Thesaurus, Application Domain, Technology Topic, Popular Technical Reports.
© 2025 PatSnap. All rights reserved.Legal|Privacy policy|Modern Slavery Act Transparency Statement|Sitemap|About US| Contact US: help@patsnap.com



