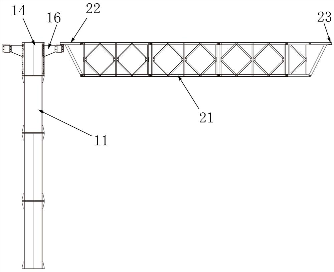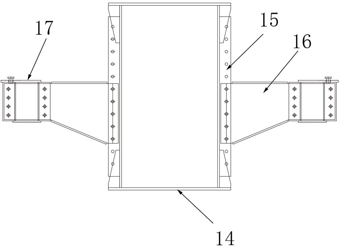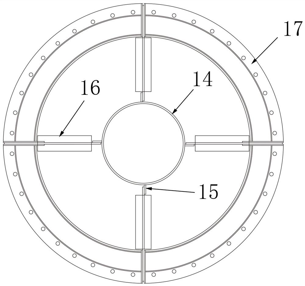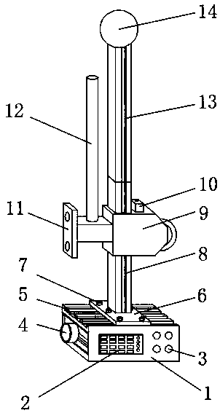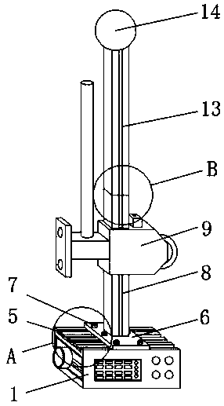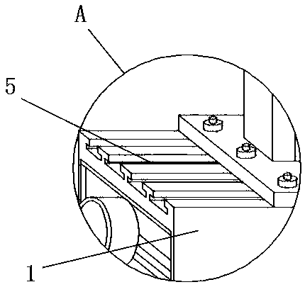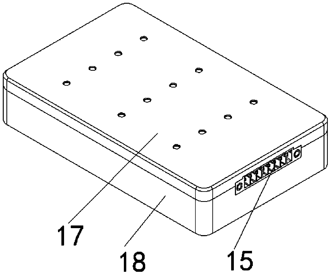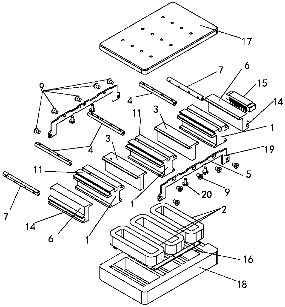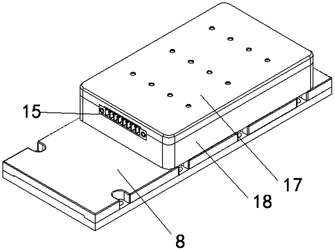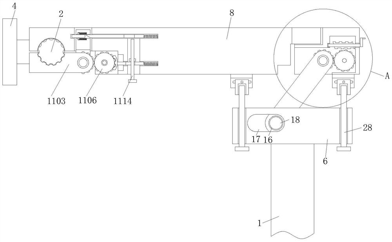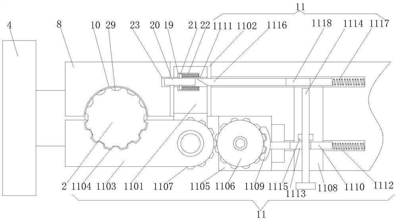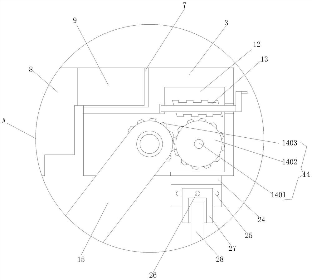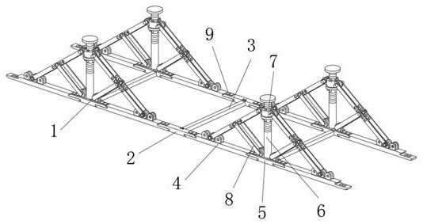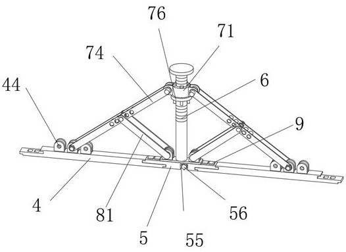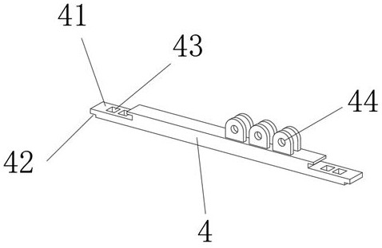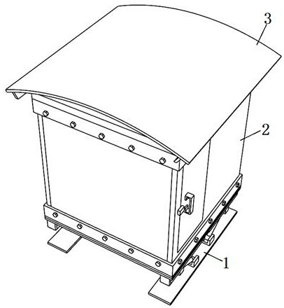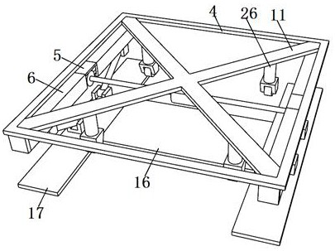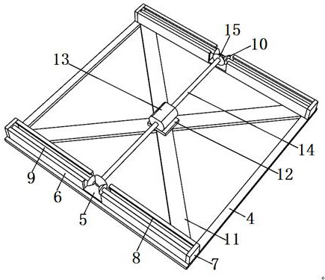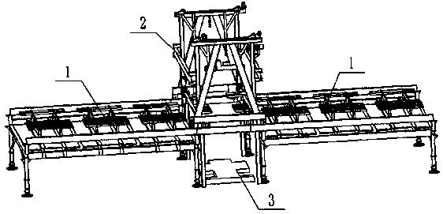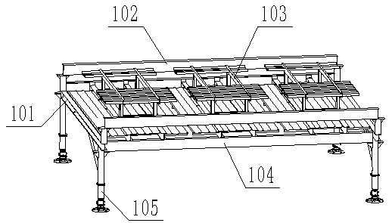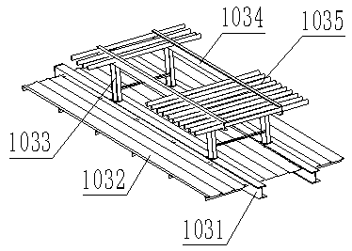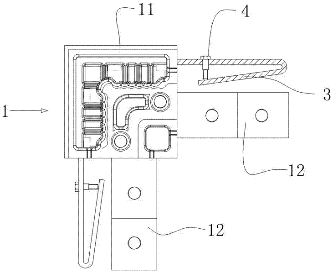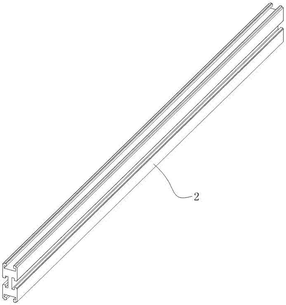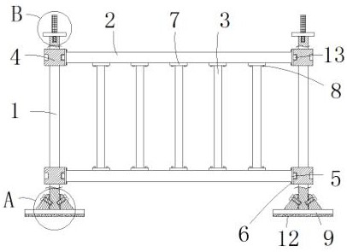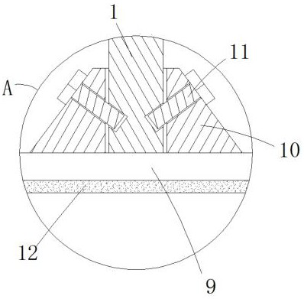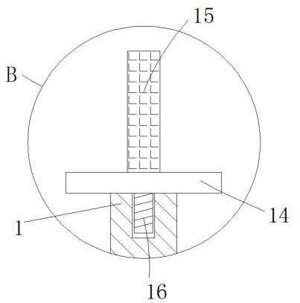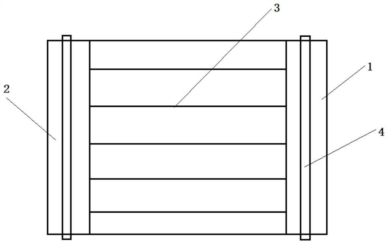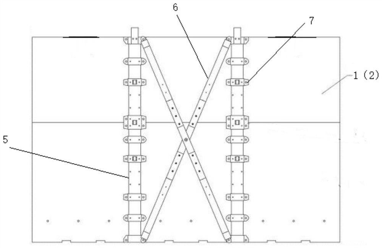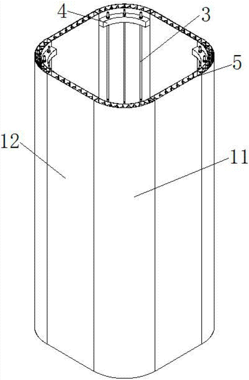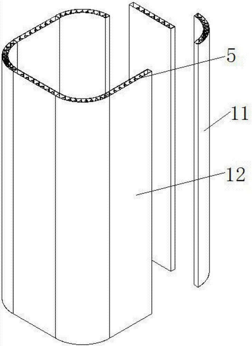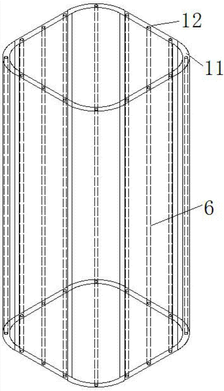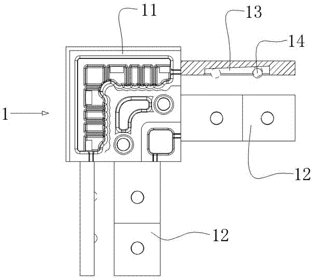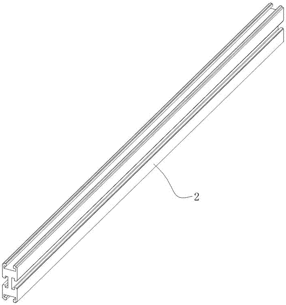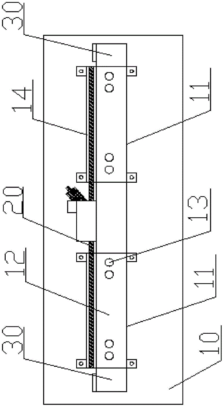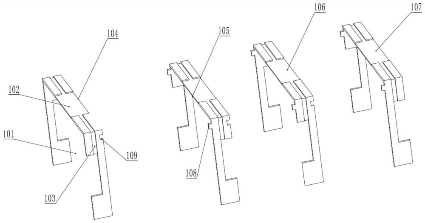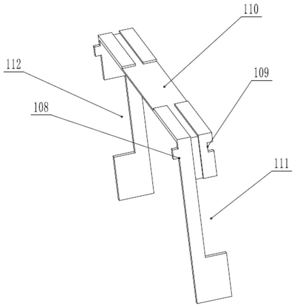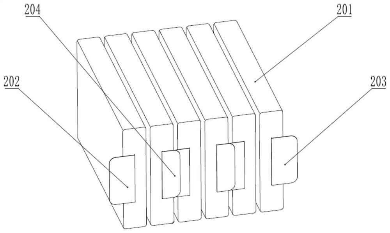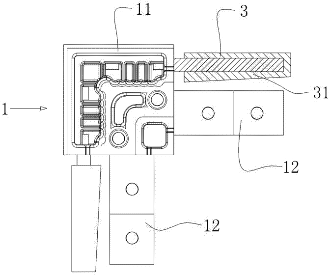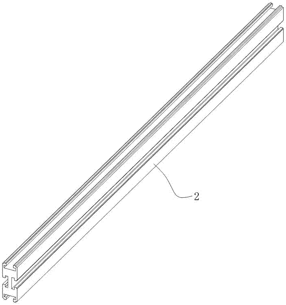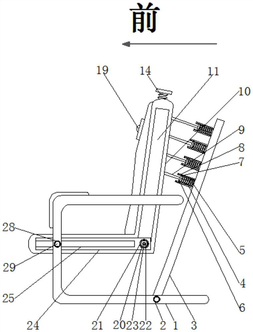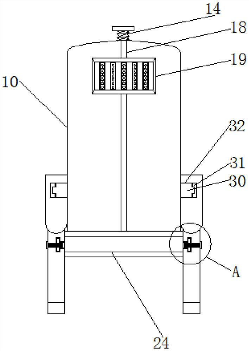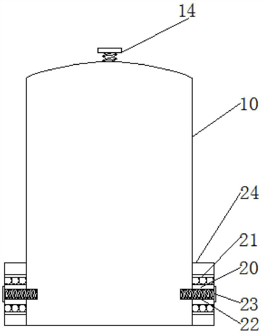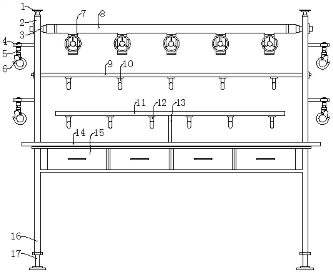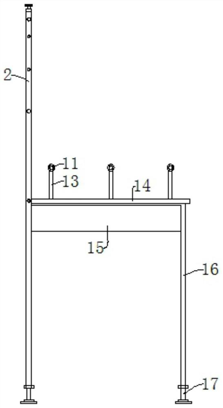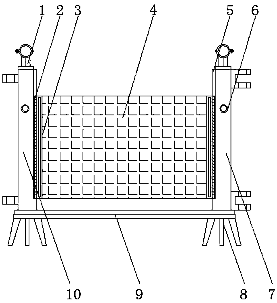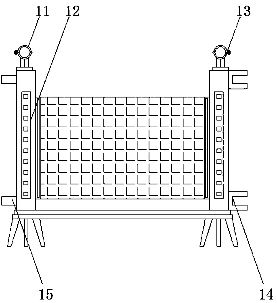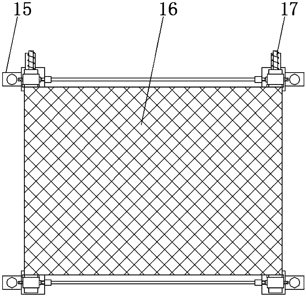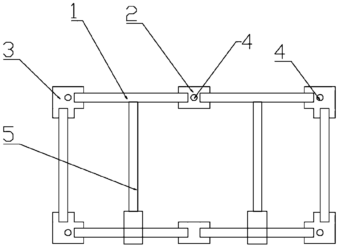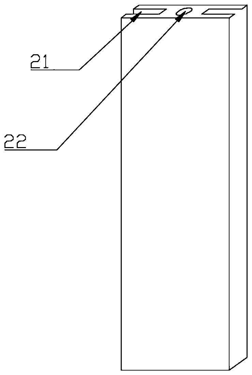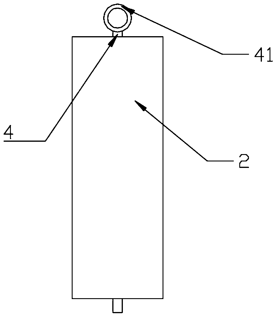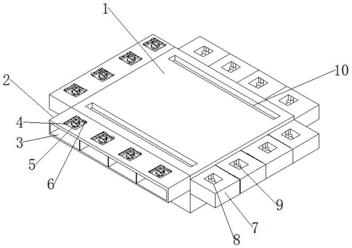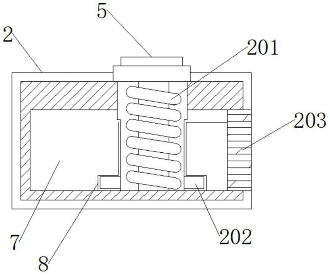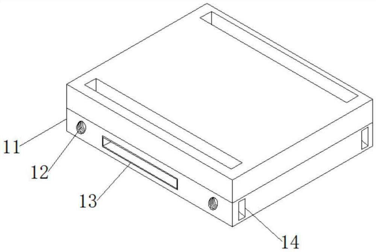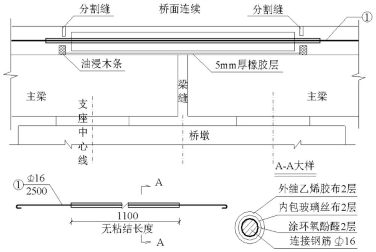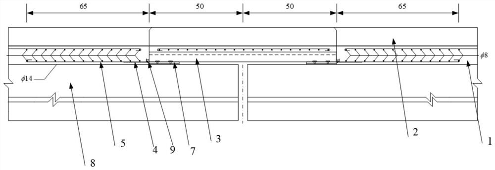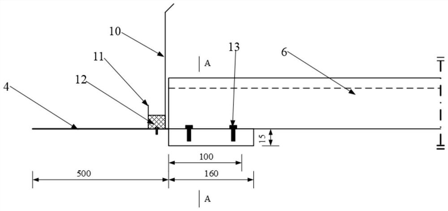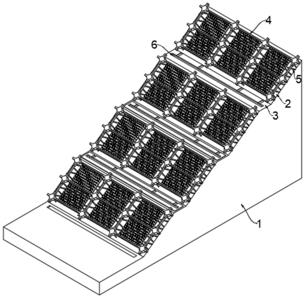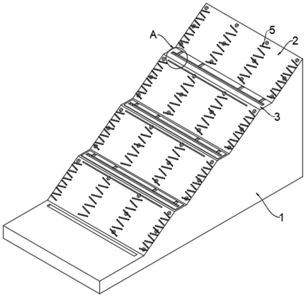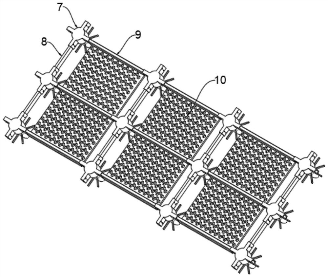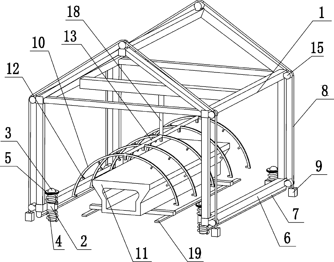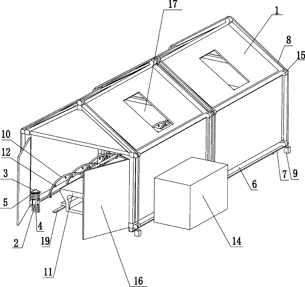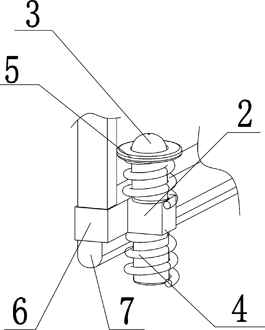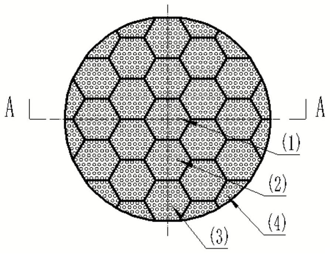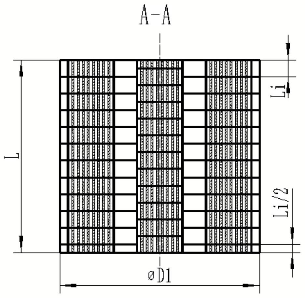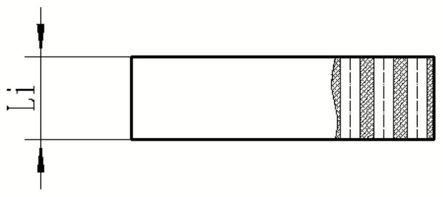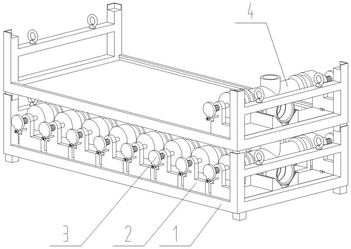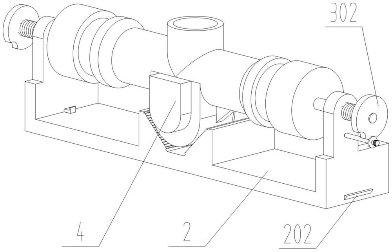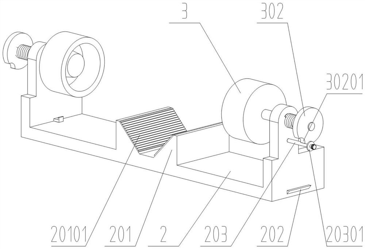Patents
Literature
30results about How to "Easy to assemble and stitch" patented technology
Efficacy Topic
Property
Owner
Technical Advancement
Application Domain
Technology Topic
Technology Field Word
Patent Country/Region
Patent Type
Patent Status
Application Year
Inventor
Bailey steel truss supporting device for shallow round bin construction and construction method thereof
PendingCN111827759AEasy to assemble and stitchFast constructionBulk storage containerBuilding scaffoldsBridge engineeringArchitectural engineering
The invention discloses a bailey steel truss supporting device for shallow round bin construction and a construction method thereof. The bailey steel truss supporting device comprises a central supporting stand column and a plurality of combined bailey frames, wherein the central supporting stand column comprises an umbrella-shaped bracket at the top end and a plurality of stand column standard joints; the umbrella-shaped bracket and the stand column standard joints are connected through bolts; a circular-ring-shaped mounting plate is arranged on the umbrella-shaped bracket; each combined bailey frame comprises a bailey frame and a fixed bracket; the two ends of each bailey frame are correspondingly provided with one fixed bracket; each fixed bracket comprises a horizontal rod and an inclined rod; the end part of the horizontal rod at one side of each bailey frame is fixed on the circular-ring-shaped mounting plate of the umbrella-shaped bracket, and the end part of the horizontal rodat the other side of each bailey frame is a mounting part. The bailey steel truss supporting device disclosed by the invention has the advantages that the bailey frames which are originally used for building bridge engineering are used for construction of the top of a shallow round bin, the bailey frames can be assembled and spliced according to the actual construction condition, the combined bailey frames and the central supporting stand column are convenient to assemble and splice, the construction speed is fast, and after use, the bailey steel truss supporting device can be disassembled forturnover and repeated use.
Owner:浙江省三建建设集团有限公司
Precision positioning device of manipulator for L-shaped high-pressure pipe joint feeding
InactiveCN108515324APrecise positioningIncreased lateral range of motionProgramme-controlled manipulatorMetal working apparatusManipulatorHigh pressure
The invention discloses a precision positioning device of a manipulator for L-shaped high-pressure pipe joint feeding. The precision positioning device comprises a positioning indicator body and a sliding base; a drive data interface is fixedly installed on the outer surface of the front end of the positioning indicator body; an indicator light is arranged on one side of the outer surface of the drive data interface; a positioning probe is fixedly installed at one end of the outer surface of the positioning indicator body; a T-shaped rail is fixedly installed at the upper end of the outer surface of the positioning indicator body; a mounting plate is arranged above the outer surface of the positioning indicator body; and a fixed sliding rail is fixedly installed at the position, close to the middle, of the upper end of the outer surface of the mounting plate. The precision positioning device of the manipulator for L-shaped high-pressure pipe joint feeding is provided with the T-shapedrail, a movable sliding rail and the sliding base so that the precision positioning device can be carried, assembled and spliced conveniently, the movement range of the manipulator can be extended conveniently, and the precision positioning device is suitable for manual operation, suitable for different working conditions and capable of bringing better application prospects.
Owner:NANTONG AMC MACHINERY
Spliced plane motor mover structure
The invention discloses a spliced plane motor mover structure. The spliced plane motor mover structure comprises a plurality of independently spliced wound iron cores and coils, a spliced middle coreis arranged between every two adjacent spliced wound iron cores, the two ends of each spliced wound iron core are respectively connected with core clamping plates through mounting fixed strips, each spliced middle core is clamped between the two spliced wound iron cores, and the coils are directly wound the spliced wound iron cores for formation. The spliced wound iron cores are adopted, and the coils directly wind the I-shaped grooves of the spliced wound iron cores to fully utilize the copper space factor between the iron cores and the coils so as to achieve the optimal performance of the motor. The motor can increase or decrease the number of the spliced wound iron cores according to the use demands to achieve the suitable power configuration, the assembling splicing is convenient, thespliced wound iron cores after splicing is completed are fixedly locked and connected on the mover cover plate as required, and the whole spliced wound iron cores after splicing is completed in a pouring sealant mode to further stabilizes the mover structure.
Owner:杭州正向智能装备有限公司
Combined splicing type steel structure house outer eave device
ActiveCN112627349AEasy to installAdjust the tilt angleRoof coveringMechanical engineeringSteel structures
The invention discloses a combined splicing type steel structure house outer eave device, and relates to the technical field of steel structure devices. The combined splicing type steel structure house outer eave device comprises a stand column, an inner cross beam and an outer cross beam. A T-shaped mounting plate is fixedly connected to the left side of the inner cross beam, a mounting hole is formed in the left side of the T-shaped mounting plate, and a transverse plate is fixedly connected to the top of the stand column. By arranging the inner cross beam, the outer cross beam, the stand column and connecting plates, the problems that the outer eave of a house needs to be obliquely arranged, the angle is not easy to determine or adjust when the outer eave frame is mounted, bolts are not easy to mount or misplace and deviate possibly when the bolts are welded, and the mounting process is tedious are solved. The lengths of the inner cross beam and the outer cross beam are selected according to the needs, the connecting plates can correspond to the corresponding number according to the lengths and can be used as middle supports of the outer eave, tiles can be supported and mounted, assembling is convenient, the angle of the outer eave is convenient to adjust, operation is easy and convenient, and fixing is firm.
Owner:QINGDAO YILI STEEL STRUCTURE ENG CO LTD
Fabricated building wall truss structure
InactiveCN111794437AImprove construction efficiencySame installation methodWallsGirdersArchitectural engineeringSupport plane
The invention discloses a fabricated building wall truss structure. The fabricated building wall truss structure comprises a plurality of groups of triangular connection mechanisms, wherein transverseconnection plates are correspondingly arranged between every two groups of transverse triangular connection mechanisms, longitudinal connection plates are correspondingly arranged between the two groups of longitudinal triangular connection mechanisms and the two longitudinal transverse connection plates, a plurality of installation clamping blocks are correspondingly connected to the upper endsof the transverse connection plates in a penetrating mode, and the transverse connection plates and the triangular connection mechanisms are clamped together through the multiple installation clampingblocks; and the triangular connection mechanisms comprise supporting frames and connecting frames, supporting columns are correspondingly and fixedly welded to the upper ends of the connecting frames, bending structures are correspondingly arranged on the upper parts of the supporting columns, the lower parts of the two sides of the bending mechanisms are correspondingly connected with the adjacent supporting frames, and web member mechanisms are arranged at the upper ends of the connecting frames and on the two sides of the supporting columns. According to the fabricated building wall trussstructure, assembly and splicing are convenient, the transportation cost is saved, reusing is achieved, adjusting is convenient, and the application range is wide.
Owner:胡丹萍
Portable house convenient to build quickly for civil engineering
ActiveCN113047419AEasy to assemble and stitchImprove installation efficiencyCellarsSky-lights/domesStructural engineeringMechanical engineering
The invention discloses a portable house convenient to build quickly for civil engineering, and relates to the technical field of portable house manufacturing. The portable house comprises a supporting and adjusting mechanism, wherein a lower house body mechanism is fixed to the top of the supporting and adjusting mechanism, and an upper house body mechanism is fixed to the top of the lower house body mechanism; the supporting and adjusting mechanism comprises a first rectangular frame, a first supporting plate and two sets of supporting rods, a set of connecting plates are fixed to the bottom of the first rectangular frame, and fixing blocks are fixed to the opposite side faces of the connecting plates. According to the portable house, the supporting and adjusting mechanism, the lower house body mechanism and the upper house body mechanism are designed to be spliced in a modular mode, and any module in the portable house is of an integrated folding structure, so that the portable house is simpler, more convenient and more labor-saving to assemble and splice, the installation efficiency of the portable house can be effectively improved, and the overall stability of the portable house is improved to a certain extent.
Owner:河北一木集成房屋科技有限公司
Combined RGV parking robot
PendingCN109235989ASimple and fast constructionIncrease contact areaParkingsModularityUnderground pipeline
The invention discloses a combined RGV parking robot. The combined RGV parking robot comprises a man-vehicle separating stack, an RGV carrying mechanism and parking modularization units, the man-vehicle separating stack and the parking modularization units are horizontally distributed, and the RGV carrying mechanism is located above the man-vehicle separating stack, and can move above the man-vehicle separating stack and the parking modularization units; the parking modularization units comprises supporting frameworks and two transverse connecting arms, parking brackets are installed between the transverse connecting arms, RGV carrying guide rails are installed at the upper ends of the supporting frameworks, and foundation-free single-foot supporting mechanisms are installed at the bottomsof the supporting frameworks. The combined RGV parking robot has the advantages that a modularization structure is adopted integrally, assembly and splicing are facilitated, and different using requirements are met according to the layout of the using environment; support of the robot is achieved through the foundation-free single-foot supporting mechanisms, civil engineering foundations are notneeded during construction, and planar parking is achieved without damage to the ground surface environment and underground pipelines.
Owner:沈阳清静科技有限公司
Elastic corner fitting for frames
Owner:SUZHOU GUANGNENG ELECTRONICS TECH CO LTD
High-safety grid type traffic guardrail
InactiveCN112921867AEasy to assemble and stitchEasy to disassemble and carryFencingRoadway safety arrangementsArchitectural engineeringStructural engineering
Owner:詹紫龙
Prefabricated anti-water-seepage dismounting-free shear wall form board
InactiveCN111749375APrecise size controlQuality assuranceConstruction materialWallsMortise and tenonButt joint
A prefabricated anti-water-seepage dismounting-free shear wall form board comprises an inner form board (1), an outer form board (2) and an inner and outer form board connecting part (3), and the inner form board (1), the outer form board (2) and the inner and outer form board connecting part (3) are rigidly connected. Mortise and tenon joint structures are arranged on the edges of the inner formboard (1) and the outer form board (2), and the adjacent inner form board (1) and outer form board (2) are in butt joint and assembled correspondingly through the mortise and tenon joint structures. Sealing strips (4) are arranged on the inner sides of mortise structures of the mortise and tenon joint structures, during form board assembling, the corresponding mortise and tenon joint structures are in butt joint, and the sealing strips (4) effectively avoid seepage of water in concrete. Supporting structures are arranged on the outer sides of the inner form board (1) and the outer form board (2). The inner form board (1) and the outer form board (2) each comprise an outer layer, an inner layer and a steel bar mesh embedded in the inner layer. By means of the prefabricated anti-water-seepage dismounting-free shear wall form board, adverse factors brought by traditional form boards are reduced, meanwhile, structure durability is improved, the later maintenance cost of the structure is reduced, and the service life of the structure is finally prolonged.
Owner:北京启顺京腾科技有限责任公司
Thin-wall steel cylinder concrete tower
The invention relates to a thin-wall steel cylinder concrete tower. The thin-wall steel cylinder concrete tower comprises a tower cylinder which is formed by a plurality of cylinder wall sheets connected in an end-to-end mode. All the cylinder wall sheets are arranged vertically and are of a cavity structure which is provided with the hollow inside and the open upper and lower ends. The side ends of every two adjacent cylinder wall sheet structures are connected and fixed to each other, and every two adjacent cylinder wall sheet structures communicate with each other via through holes formed in the side ends correspondingly. A reinforcing rib structure is arranged between the inner wall and the outer wall of each cylinder wall sheet structure, and concrete is injected between the inner wall and the outer wall of each cylinder wall sheet structure. A plurality of outer prestress steel strands are vertically arranged on the inner wall of the tower cylinder. The thin-wall steel cylinder concrete tower has the beneficial effects that the structure is simple, assembly is convenient by means of the split type design, the whole tower can be cast in place and can also be prefabricated and installed, the construction period is short, and the engineering cost is low; the reinforcing rib assemblies can enhance the rigidity of the cylinder wall sheet structures, transportation, installation and casting are convenient, and the reinforcing rib assemblies can replace part of concrete reinforcing bars; and the whole device has high structure strength and good safety performance.
Owner:吕祥云
Corner fitting for console frame
InactiveCN107223001AStable structureSimple designRack/frame constructionEngineeringMechanical engineering
The invention relates to a corner fitting for a console frame and belongs to the technical field of door and window parts for fixing buildings. The corner fitting is used for connecting the end portions of two adjacent rectangular frames, and comprises a block and at least two clamping plate groups. The block is provided with an end face abutted against the end portion of the adjacent frame. Each clamping plate group comprises a top clamping plate, a left clamping plate, and a right clamping plate which are fixed to the end face of the block and which are arranged in a delta shape. The left and right clamping plates tightly clamp respective side surfaces of the frame. The top clamping plate is located at the top surface of the frame and is provided with a dovetail groove at a side surface adjacent to the top surface of the frame. The dovetail groove extends along the length direction of the top clamping plate and has an inclined bottom surface. The depth of the bottom surface of the dovetail groove gradually decreases in the direction close to the block. A movable rubber member is disposed in the dovetail groove. One end of the rubber member extends out of the opening of the dovetail groove and the dovetail groove can be extruded to deform. The corner fitting for the console frame can be used for assembling and splicing an aviation console frame.
Owner:SUZHOU GUANGNENG ELECTRONICS TECH CO LTD
A front-end frame assembly structure of an automobile sunroof frame
ActiveCN104210341BEasy to assemble and stitchFast splicing and assemblyRoofsAgricultural engineeringElectric machinery
The invention provides a front-end frame assembly structure of an automobile sunroof frame, which includes a workbench and a front-end frame. Two rectangular parallelepiped rubber cushions of the same size are fixed on one side of the workbench by bolts. The two rectangular parallelepiped rubber cushions are Pad into a line, the width of the gap between the two rectangular parallelepiped rubber cushions is greater than the width of the motor of the front frame, the two rectangular parallelepiped rubber cushions are provided with grooves for matching the front frame, and the two rectangular rubber cushions are provided with matching front end Round holes for frame bolts. In the present invention, the front frame is first placed on two rectangular rubber pads, and the motor of the front frame is just located in the gap between the two rectangular rubber pads. Convenient, fast, can effectively improve work efficiency.
Owner:ANHUI DIKUN AUTO SKYLIGHT TECH CO LTD HEFEI
Soft package battery module frame assembly, battery assembly and new energy automobile
PendingCN112382815AAchieve voltageAchieve temperatureSecondary cells testingCell component detailsEngineeringMechanical engineering
The invention discloses a soft package battery module frame assembly, a battery assembly and a new energy automobile, relates to the technical field of new energy automobiles, and solves the technicalproblem that a frame structure of an aluminum shell battery module in the prior art is not suitable for a soft package battery module. The soft package battery module frame assembly is provided witha battery module mounting part and a PCB data acquisition board mounting groove. The soft package battery module frame assembly sleeves a battery module and enables the battery module to be located inthe battery module mounting part, and tabs on the two sides of the battery module are exposed. The PCB data acquisition board mounting groove is used for mounting a PCB data acquisition board and enabling the PCB data acquisition board to be connected with tabs on two sides of the battery module. According to the soft package battery module frame assembly, the PCB data acquisition board can conveniently acquire the voltage and the temperature of the battery module, and the acquisition mode of the voltage and the temperature of tabs at two sides of the soft package battery module is effectively improved.
Owner:GREE ELECTRIC APPLIANCES INC
Combined corner piece for frame
The invention relates to a combined corner piece for a frame and belongs to the technical field of fixation of building door and window parts. The corner piece is used for connecting the ends of two adjacent rectangular borders. The corner piece comprises a block body, at least two clamping plate sets and clamping plate sleeves. The block body is provided with end faces abutting against the ends of the adjacent borders. Each clamping plate set is composed of an upper clamping plate, a left clamping plate and a right clamping plate which are fixed to one side of the end face of the block body and arranged in the delta shape, wherein the left clamping plate and the right clamping plate are tightly clamped on the two opposite side faces of one border correspondingly; the upper clamping plate is located on the top face of the border.; and the clamping plate sleeve is arranged on the upper clamping plate in a sleeving mode and abuts against the top face of the border. The corner piece for the frame can be used for assembling and splicing of aviation control console frames.
Owner:SUZHOU GUANGNENG ELECTRONICS TECH CO LTD
Adjustable office chair beneficial to relieving fatigue
PendingCN112021849AEasy to assemble and stitchAvoid breakingStoolsVibration suppression adjustmentsPhysical medicine and rehabilitationOffice chair
The invention discloses an adjustable office chair beneficial to relieving fatigue. The office chair comprises a U-shaped frame and a second sliding block, the bottom of the U-shaped frame is fixedlyconnected with a limiting plate through a connecting bolt, a supporting rod is fixedly connected to one side of a baffle, a protective sleeve is arranged at one end of the supporting rod, and the second sliding block is fixedly connected to one side of a back plate; the second sliding block is slidably connected into a second sliding rail, the second sliding rail is fixedly connected into a groove, and the groove is formed in the inner side of the upper portion of the U-shaped frame. According to the adjustable office chair facilitating fatigue relieving, a rotating threaded rod is arranged, so that an inner threaded barrel can move up and down in a first through groove, in the up-down moving process of the inner threaded barrel, a connecting plate moves along with up-down movement of theinner threaded barrel under the action of a first sliding block and a first sliding rail, so that the position of the massage device is adjusted; therefore, the massage device can move to a position needing massage more accurately, and the fatigue relieving effect is improved.
Owner:福建雅泰实业有限公司
A spliced flat motor mover structure
ActiveCN110429788BIncrease or decreaseAchieve performancePropulsion systemsElectric machineEngineering
The invention discloses a spliced plane motor mover structure. The spliced plane motor mover structure comprises a plurality of independently spliced wound iron cores and coils, a spliced middle coreis arranged between every two adjacent spliced wound iron cores, the two ends of each spliced wound iron core are respectively connected with core clamping plates through mounting fixed strips, each spliced middle core is clamped between the two spliced wound iron cores, and the coils are directly wound the spliced wound iron cores for formation. The spliced wound iron cores are adopted, and the coils directly wind the I-shaped grooves of the spliced wound iron cores to fully utilize the copper space factor between the iron cores and the coils so as to achieve the optimal performance of the motor. The motor can increase or decrease the number of the spliced wound iron cores according to the use demands to achieve the suitable power configuration, the assembling splicing is convenient, thespliced wound iron cores after splicing is completed are fixedly locked and connected on the mover cover plate as required, and the whole spliced wound iron cores after splicing is completed in a pouring sealant mode to further stabilizes the mover structure.
Owner:杭州正向智能装备有限公司
A combined splicing steel structure house outer eaves device
The invention discloses an outer eave device of a combined and spliced steel structure house, and relates to the technical field of steel structure devices. The outer eaves device of the combined splicing steel structure house includes upright columns, inner beams and outer beams, the left side of the inner beams is fixedly connected with a T-shaped installation plate, and the left side of the T-shaped installation plate is provided with an installation hole. The top of the column is fixedly connected with a horizontal plate. By setting the inner and outer beams, columns and connecting plates, the outer eaves of the house need to be set obliquely, so the angle is not easy to determine or adjust when installing the outer eaves, and the bolts are not easy to install or there may be misalignment and offset during welding, resulting in The installation process is cumbersome. The length of the inner beam and the outer beam can be selected according to the needs. The connecting plate can correspond to the corresponding number according to the length. The connecting plate is used as the middle bracket of the outer eaves, which can support the installation of tiles, and the assembly is convenient. The angle of the outer eaves is convenient. It is easy to adjust and operate, and it is firmly fixed.
Owner:QINGDAO YILI STEEL STRUCTURE ENG CO LTD
Self-adhesive label gold stamping hanging device
InactiveCN112478444AEasy to storeEasy to assemble and stitchExternal framesDrawer-and-shell containersAdhesiveSupport plane
The invention discloses a self-adhesive label gold stamping hanging device comprising supporting frames. A first hanging rod and a second hanging rod are installed between the supporting frames; connecting lugs are installed on one side of each supporting frame; a first hook is installed on each connecting lug through a connector; and a containing table is installed at the bottoms of the supporting frames. The first hanging rod and the second hanging rod are installed between the supporting frames in a bolt fixing mode, so that assembling and splicing are facilitated; clamps of an integrated structure are arranged at the bottom of the first hanging rod, so that a plurality of labels can be stacked, clamped and fixed through the clamps, use is facilitated, and the labels of different shapesand types can be installed and fixed; second hooks are welded to the bottom of the second hanging rod, so that labels with hanging holes can be conveniently hung and fixed through the second hooks; and the first hooks are installed on one side of each supporting frame through the corresponding connecting lugs, and coiled materials in a rolled state can be hung through the first hooks, so that universality is improved.
Owner:苏州铭联印刷科技有限公司
Anti-bird net convenient to disassemble for rice and loach culture
InactiveCN111248059AEasy to install and removeImprove practicality and feasibilityWatering devicesAnimal repellantsEngineeringFishery
The invention discloses an anti-bird net convenient to disassemble for rice and loach culture. The anti-bird net comprises a first anti-bird net body, a first supporting rod, a supporting platform, asecond supporting rod and a second anti-bird net body; fixed bases are mounted on both sides of the bottom end of the supporting platform, and the second supporting rod is vertically mounted on one side of the top end of the supporting platform; fixed fixture blocks are mounted at both ends of one side, away from the central axis of the supporting platform, of the second supporting rod; and the first supporting rod is vertically mounted on one side, away from the second supporting rod, of the top end of the supporting platform. According to the invention, by mounting the first supporting rod,the second supporting rod, fixed clamping grooves and the fixed fixture blocks, when the anti-bird net is in use, the fixed fixture blocks are aligned with the fixed clamping grooves and inserted, andthe first supporting rod and the second supporting rod can be connected and fixed by a fixed bolt so as to facilitate assembling and splicing of the anti-bird nets according to the size of rice and loach culture land; and the anti-bird net is convenient to mount and disassemble, so that practicality and feasibility of the anti-bird net are improved.
Owner:湖北金鳅生态农业科技有限公司
Cable trench combined formwork
PendingCN110004977AEasy to assemble and stitchImprove adaptabilityArtificial islandsUnderwater structuresEngineeringUltimate tensile strength
The invention discloses a cable trench combined formwork which comprises panels, middle upright posts, corner upright posts, fixing needles and supporting beams, wherein the middle upright posts and the corner upright posts are fixed on the ground through the fixing needles; the adjacent middle upright posts and / or corner upright posts are connected through the panels; and the strength between thepanels is increased through the supporting beams; first mounting grooves for fixing the panels are formed in the two sides of the middle upright posts, and first fixing holes for allowing the fixingneedles to pass through are formed in the middles of the middle upright posts in a penetrating mode; and the corner upright posts are of an L-shaped structure, and second mounting grooves for fixing the panels are formed in the two edges of the corner upright posts, and second fixing holes for allowing the fixing needles to pass through are formed in the middle of the corner upright posts in a penetrating mode. According to the cable trench combined formwork, through the split design of the fixing needles, the middle upright posts and the corner upright posts, a frame is convenient to assembleand splice; and the waist-shaped holes are formed, so that the positions of the middle upright posts and the corner upright posts can be finely adjusted, and the adaptability is better.
Owner:国网江苏省电力有限公司太仓市供电分公司
An easy-to-assemble offshore floating platform module
ActiveCN112874710BEasy to assemble and stitchImprove connection stabilityVessel safetyFloating buildingsStructural engineeringFloating platform
The present invention discloses a sea floating module that is convenient for assembly, including floating platforms, which are fixed on the outside of the floating platform with a nested block.In the fixed block, the inner side of the assembly block is fixed with waterproof fillers, which are set with a nested slot in the inside of the nested block.By setting up nested blocks, telescopic springs, fixed blocks, waterproof fillers, nested tanks, rotating buttons, nested fixed blocks, nested holes and inner slots, nested nested nested in the inside of the nested blockInside the groove, pass the rotating button to control the retractable spring and fixed blocks through the nested hole, and then rotate the button to fix the fixed block in the inner slot, so that the telescopic spring cannot shrinkInside, it is convenient for staff to assemble and stitch the floating platform, and save a lot of manpower and material resources and financial resources, and improve work efficiency.
Owner:史琼
Cold-formed thin-walled steel-concrete combined bridge deck continuous device and construction method
PendingCN111794101ALight in massHigh strengthBridge structural detailsBridge erection/assemblyReinforced concreteBridge deck
The invention discloses a cold-formed thin-walled steel-concrete combined bridge floor continuous device applied to a reinforced concrete simply supported beam bridge. The cold-formed thin-walled steel-concrete combined bridge floor continuous device comprises a prefabricated steel standard section that is formed by connecting C-shaped cold-formed thin-walled section steel and a steel plate through self-tapping and self-drilling screws; the steel standard section is supported on a cement mortar leveling layer and an asphalt felt on the surface of a beam plate, self-tapping and self-drilling screws are arranged on the two sides of the steel standard section and connected with a stainless steel U-shaped drainage groove, a waterproof sealant is arranged in the U-shaped drainage groove in an embedded mode, and a steel plate on one side extends to a bridge floor. Concrete cracking can be effectively prevented, seeping water is drained to the two sides of a bridge, concrete erosion is prevented, assembling and splicing are convenient on a construction site, welding is not needed, the construction speed is high, and the cost is low.
Owner:JIANGNAN UNIV
Slope protection device for traffic engineering construction and laying method of slope protection device
InactiveCN113123356AMoisturizes the soilImprove stabilitySewerage structuresClimate change adaptationStructural engineeringGeotechnical engineering
The invention discloses a slope protection device for traffic engineering construction. The device comprises a slope body, a plurality of sets of cut slopes are sequentially arranged on the inclined face of the slope body from top to bottom, each cut slope is composed of an inclined face and a horizontal face, and a slope protection mechanism capable of being assembled and spliced is arranged on the surface of each inclined face. A plurality of sets of drainage mechanisms distributed side by side are arranged at the positions, located in gaps of the slope protection mechanisms, of the surfaces of the inclined faces, and water collecting grooves used for collecting drained water of the drainage mechanisms are dug in the surfaces of the horizontal faces. Therefore, the upper slope body has a load reducing effect on the lower slope body after being cut, the stability of the lower slope body is improved, and the slope protection mechanisms, the drainage mechanisms and the water collecting grooves which are arranged on the cut slope are matched, so that soil fixation and moisture preservation effects on the slope body are facilitated.
Owner:张守云
Assembly structure of front end framework of automobile skylight framework
ActiveCN104210341AEasy to assemble and stitchFast splicing and assemblyRoofsElectric machineryEngineering
The invention provides an assembly structure of a front end framework of an automobile skylight framework. The assembly structure comprises a worktable and the front end framework, wherein one side, close to the edge, of the worktable is fixedly provided with two rectangular rubber soft cushions with the same size through bolts, the two rectangular rubber soft cushions are arranged into a straight shape, the width of a gap between the two rectangular rubber soft cushions is greater than the width of a motor of the front end framework, and the two rectangular rubber soft cushions are provided with grooves which are matched with the front end framework, and are provided with circular holes which are matched with the bolts of the front end framework. The assembly structure has the advantages that firstly, the front end framework is arranged on the two rectangular rubber soft cushions, the motor of the front end framework is just positioned in the gap between the two rectangular rubber soft cushions, and the lengths, extending out of the two rectangular rubber soft cushions, of the front end framework are the same, so the assembly and splicing process is more convenient and rapid, and the working efficiency is effectively improved.
Owner:ANHUI DIKUN AUTO SKYLIGHT TECH CO LTD HEFEI
Concrete beam curing room
PendingCN110485569AEasy maintenanceSimple structureCeramic shaping apparatusProtective buildings/sheltersConcrete beamsShock absorber
The invention relates to a concrete beam curing room in the technical filed of concrete beam manufacturing. The concrete beam curing room is characterized by comprises a curing system and a pluralityof room bodies, wherein the plurality of room bodies sequentially communicate with each other in the length direction of the room body; each of four corner ends of the bottom of the room body is fastened and connected with the ground through a shock absorption device; each shock absorption device comprises a slide block, a guide post and springs; the bottom end of the guide post is correspondinglyfastened and connected with the ground; the slide block is arranged at a post body of the guide post in a sleeving way; each of the top and the bottom, corresponding to the slide block, of the post body of the guide post is provided with one spring; a pressing screw nut used for pressing the spring is arranged at the top end of the guide post; one side of the slide block is correspondingly fastened and connected with the side wall of one side of a ground beam of the room body; arrester wires correspondingly matched with the appearance of the room body are arranged at the outer sides of two ends of the room body in a sleeving way; and the two ends of each arrester wire are correspondingly fastened and connected with the ground through a damper. The concrete beam curing room effectively solves the problems that a conversional curing room is disposable; the manufacturing cost is high; and resources are wasted.
Owner:刘福祥
Heat accumulator for aluminum oxide ceramic hollow brick heat accumulation heater and preparation method of heat accumulator
PendingCN114485243AQuality improvementUniform impact strengthHeat storage plantsOxide ceramicThermal shock
The invention provides a heat accumulator for an aluminum oxide ceramic hollow brick heat accumulation heater. The heat accumulator is of a cylindrical structure formed by assembling a plurality of regular hexagonal prism heat accumulation blocks and edge blocks formed by cutting the heat accumulation blocks. Airflow through holes are axially formed in the heat storage block, and the airflow through holes are formed in the cross section of the heat storage block in an equilateral triangle mode; the heat storage blocks in each layer of the heat storage body are sequentially arranged in the circumferential direction with the center heat storage block as the center, and the missing blocks between the outer sides of the heat storage blocks on the outermost periphery are filled with the edge blocks. The airflow through holes of the upper-layer heat storage blocks and the lower-layer heat storage blocks are correspondingly communicated; and the airflow through holes of the upper-layer side blocks and the lower-layer side blocks are correspondingly communicated. The invention further provides a preparation method of the heat accumulator for the aluminum oxide ceramic hollow brick heat accumulation heater. According to the heat accumulator for the aluminum oxide ceramic hollow brick heat accumulation heater and the preparation method of the heat accumulator, the ceramic defect of the heat accumulator is low, and the thermal shock resistance is high.
Owner:BEIJING AEROSPACE YISEN WIND TUNNEL ENG TECH
Novel offshore floating platform module convenient to assemble
ActiveCN112874710AEasy to assemble and stitchImprove connection stabilityVessel safetyFloating buildingsStructural engineeringMaterial resources
The invention discloses a novel offshore floating platform module convenient to assemble. The module comprises a floating platform, a nested block is fixedly connected with the outer side of the floating platform, a telescopic spring is movably arranged on the inner side of the nested block, a fixed block is fixedly connected with the outer side of the telescopic spring, a waterproof filler is fixedly connected with the inner side of the nested block, and a nested groove is fixedly formed in the inner side of the nested block. By arranging the nested block, the telescopic spring, the fixed block, the waterproof filler, the nested groove, a rotary button, a nested fixed block, a nested hole and an inner groove, the nested fixed block is nested in the nested groove in the inner side of the nested block, then the rotary button is pressed down to control the telescopic spring and the fixed block to penetrate through the nested hole, then the button is rotated to fix the fixed block in the inner groove, and the telescopic spring cannot be contracted, so that the nested fixed block is fixed in the nested groove, workers can conveniently assemble and splice the floating platform, a large amount of manpower, material resources and financial resources can be saved, and the working efficiency is improved.
Owner:史琼
A kind of mobile transportation tooling after processing of automobile steering gear
ActiveCN110422474BReduce shakingReduce rotationPackaging vehiclesContainers for machinesCircular discStructural engineering
The invention provides a mobile transportation tooling after the steering gear of an automobile is processed, comprising: a carrying frame, a base mounting groove, a stacking pallet, a lifting ring, a storage base, a positioning V-shaped block, a rubber leather pad, a base mounting block, and a clamping joint. Inclined surface, bolt head fixing rod, fixed disc, shaft head fixing bolt, shaft center rubber block, operation panel, arc groove and steering gear housing; multiple sets of storage bases are plugged into the top of the carrier frame; The left and right sides of the storage base are slidably connected with a set of shaft head fixing bolts; The two shaft ends of the housing are fixed. The device can realize good positioning and fixing of the steering gear housing, effectively reduce the shaking of the steering gear housing, protect the steering gear housing from damage caused by shaking and collision, and ensure product quality. At the same time, the device is easy to disassemble and assemble and splice , easy to operate.
Owner:深圳市冠诚精密金属有限公司
Mobile transportation tool used after processing of automobile steering gears
ActiveCN110422474AReduce shakingReduce rotationPackaging vehiclesContainers for machinesControl theory
The invention provides a mobile transportation tool used after processing of automobile steering gears. The mobile transportation tool comprises a carrier frame, base mounting grooves, stacking clamping plates, hanging rings, storage bases, positioning V-shaped blocks, rubber mats, base mounting clamping blocks, clamping bevels, bolt head fixing rods, fixed discs, shaft head fixing bolts, axis rubber blocks, operating panels, circular arc grooves and steering gear shells, wherein multiple sets of the storage bases are inserted into the top of the carrier frame; the left side and the right sideof each storage base are in sliding connection with one set of the shaft head fixing bolts; and the steering gear shells are placed on the upper end faces of the storage bases, and two shaft ends ofthe steering gear shells are fixed through two sets of the shaft head fixing bolts. The mobile transportation tool can realize good positioning and fixation of the steering gear shells, effectively reduces shaking of the steering gear shells, protects the steering gear shells from damage caused by shaking collision and guarantees the product quality, and meanwhile the mobile transportation tool isconvenient to disassemble, easy to assemble and splice and convenient and fast to operate.
Owner:深圳市冠诚精密金属有限公司
Features
- R&D
- Intellectual Property
- Life Sciences
- Materials
- Tech Scout
Why Patsnap Eureka
- Unparalleled Data Quality
- Higher Quality Content
- 60% Fewer Hallucinations
Social media
Patsnap Eureka Blog
Learn More Browse by: Latest US Patents, China's latest patents, Technical Efficacy Thesaurus, Application Domain, Technology Topic, Popular Technical Reports.
© 2025 PatSnap. All rights reserved.Legal|Privacy policy|Modern Slavery Act Transparency Statement|Sitemap|About US| Contact US: help@patsnap.com
