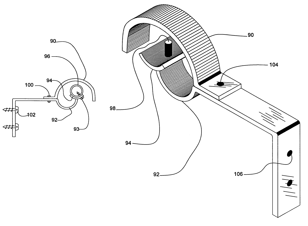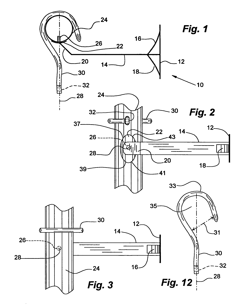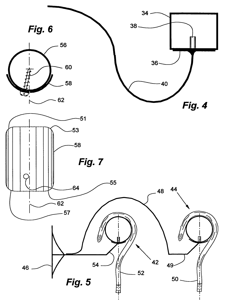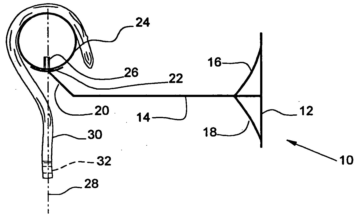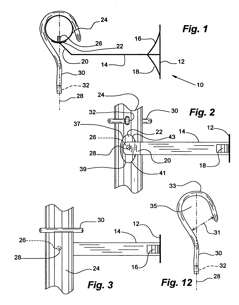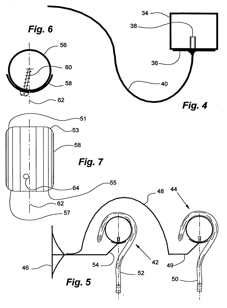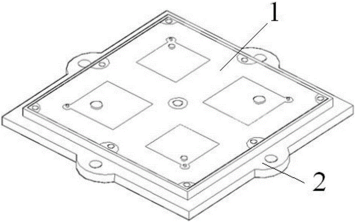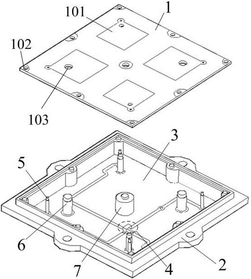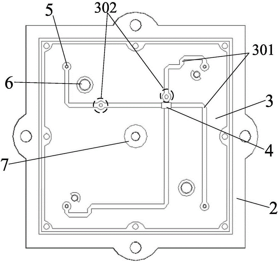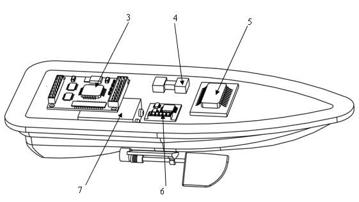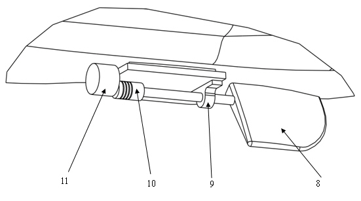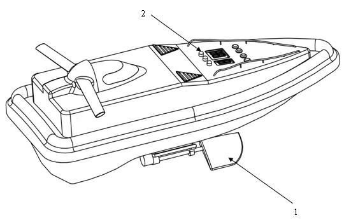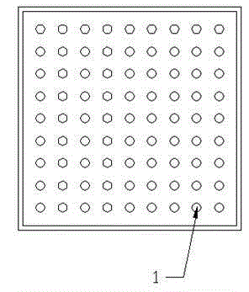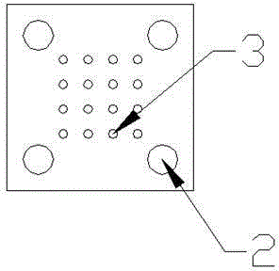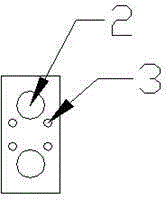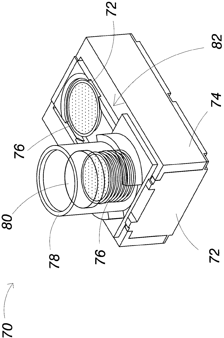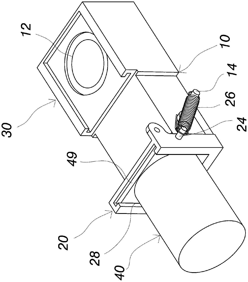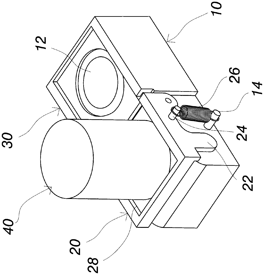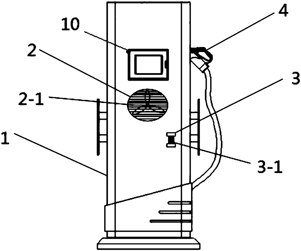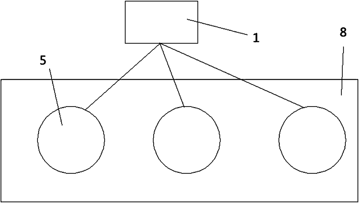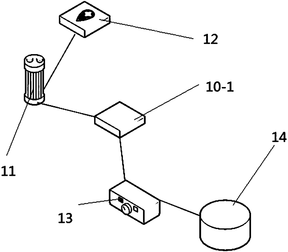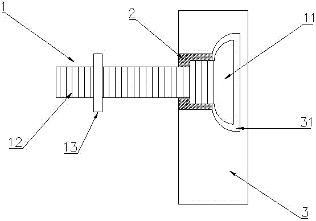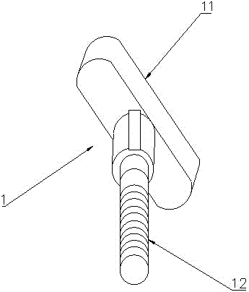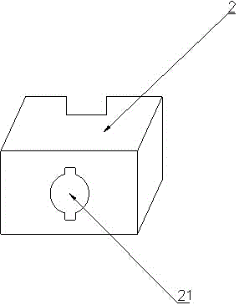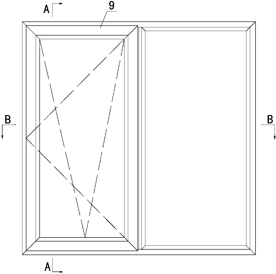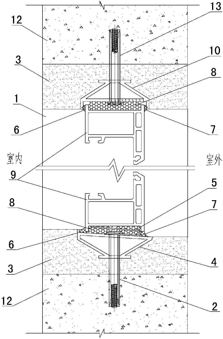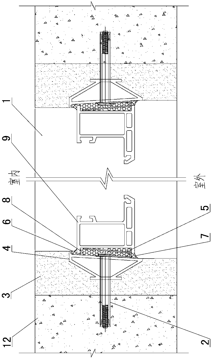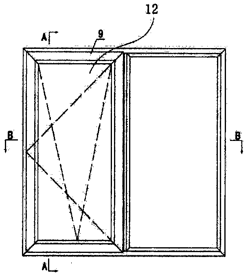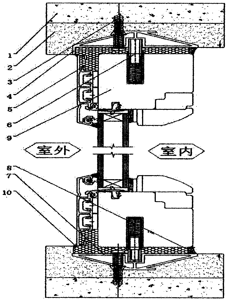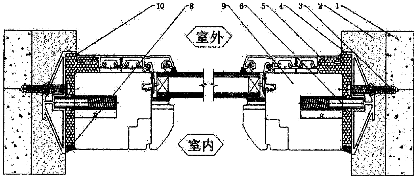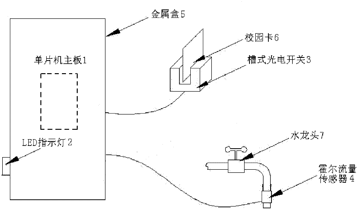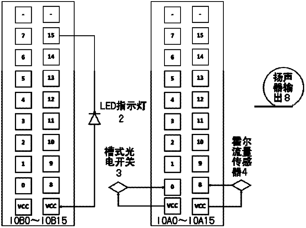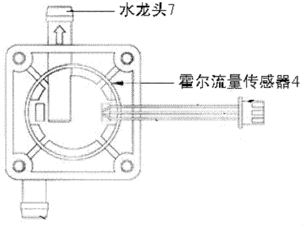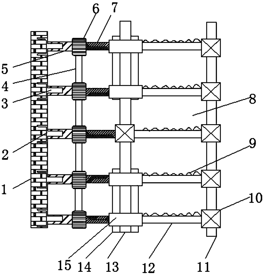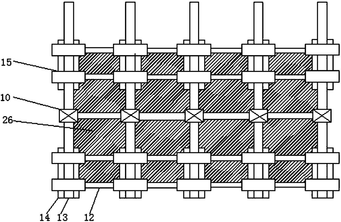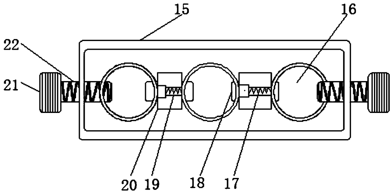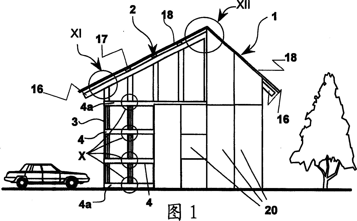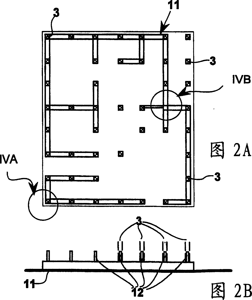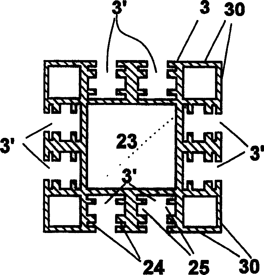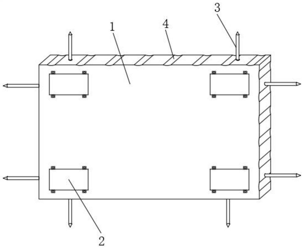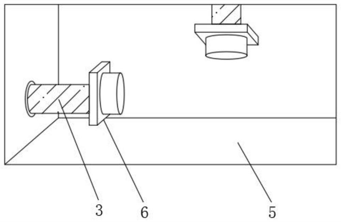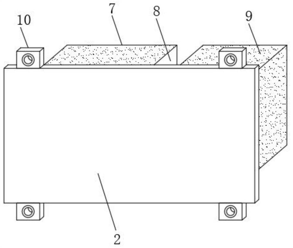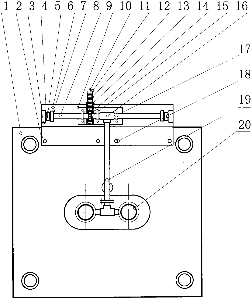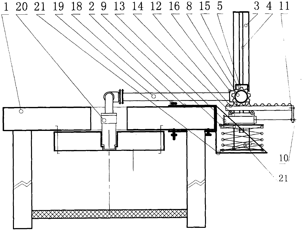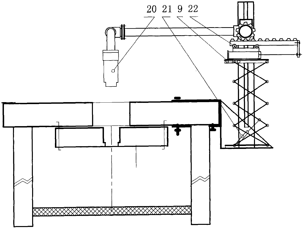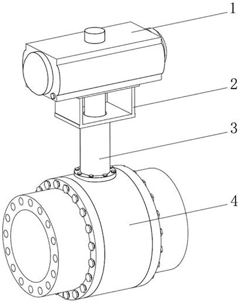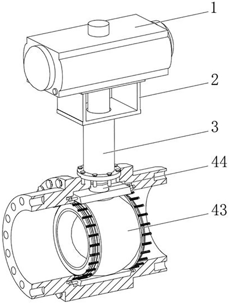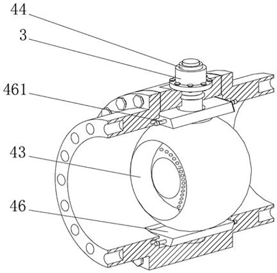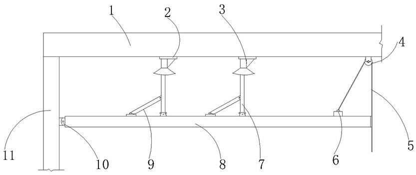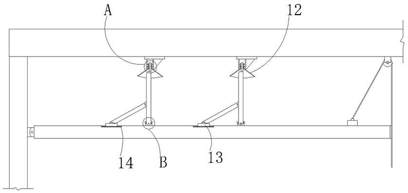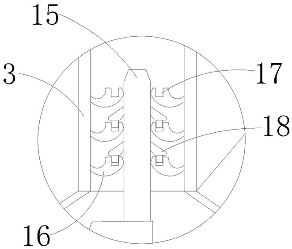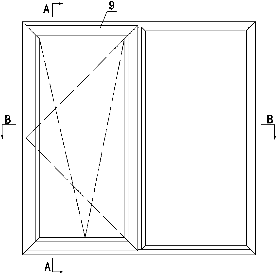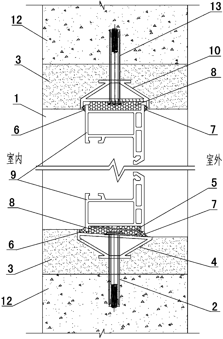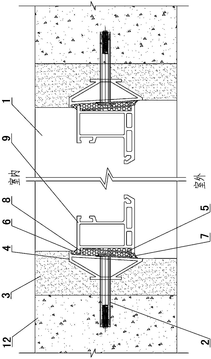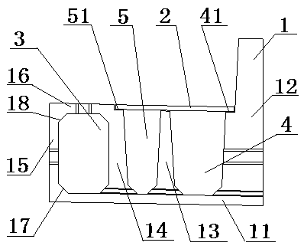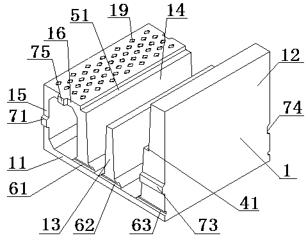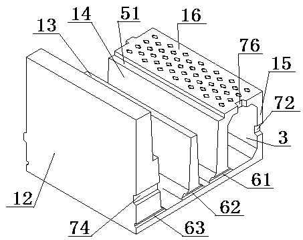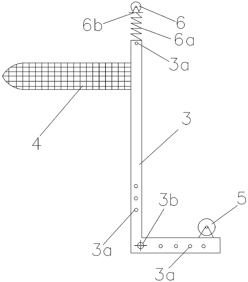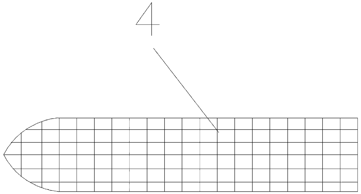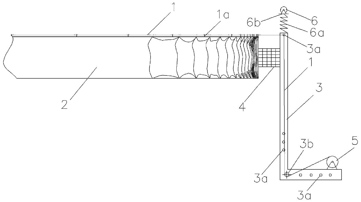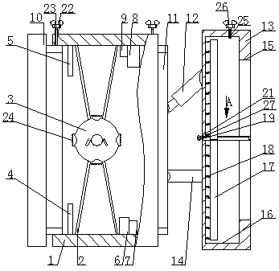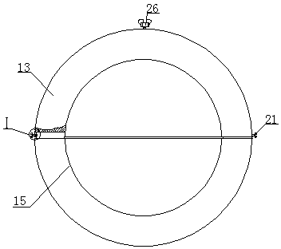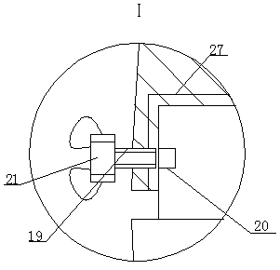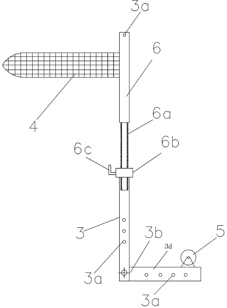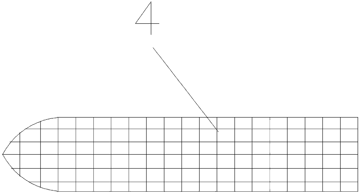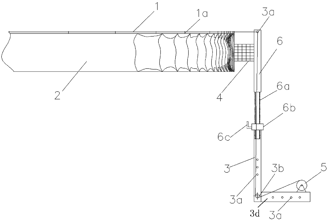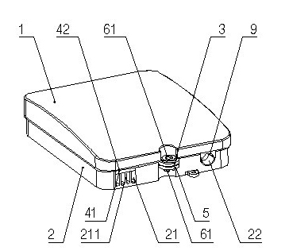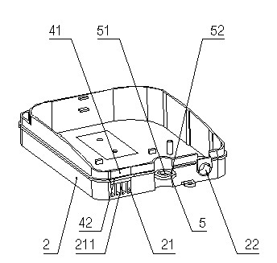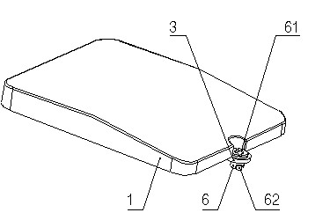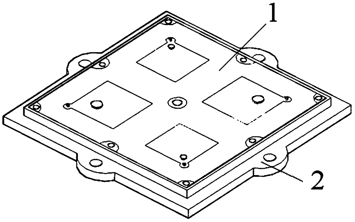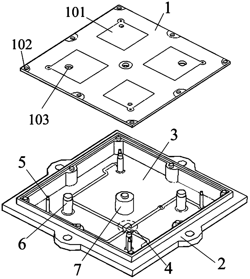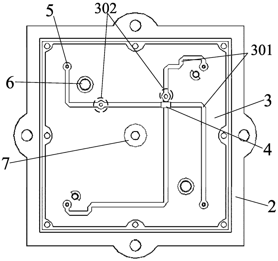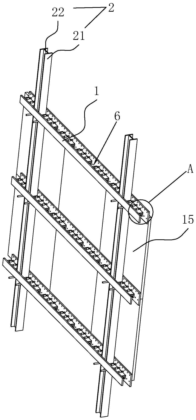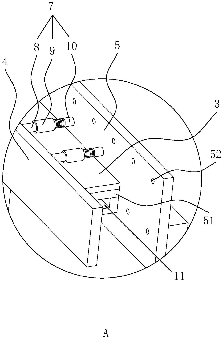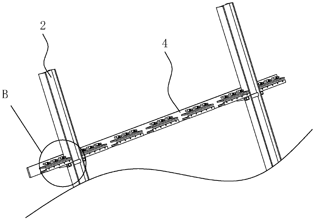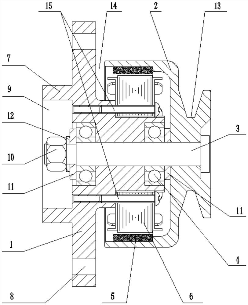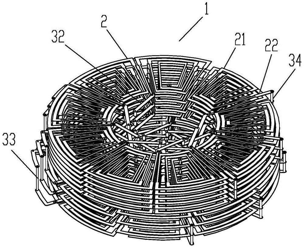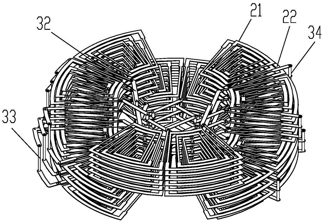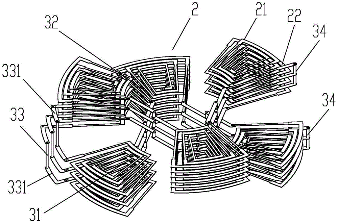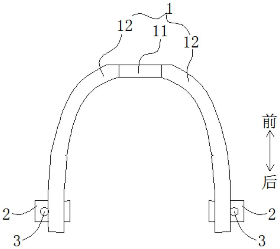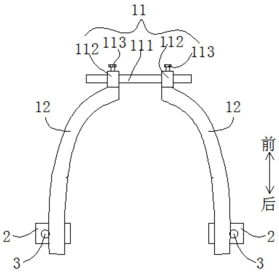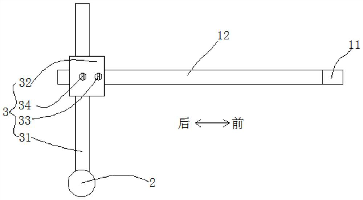Patents
Literature
41results about How to "Easy to install directly" patented technology
Efficacy Topic
Property
Owner
Technical Advancement
Application Domain
Technology Topic
Technology Field Word
Patent Country/Region
Patent Type
Patent Status
Application Year
Inventor
Pass through sliding drapery suspension system
InactiveUS7370839B2Easy to install directlySimple, ruggedDoor/window protective devicesCurtain suspension devicesRetention functionEngineering
A drapery mounting system comprised of a drapery rod member, a drapery hanger element, and a support member for the rod. The support member is positioned below and intermediate the respective opposed ends of the drapery rod. The support member includes a saddle, a support arm, and a retainer. The saddle is shaped to support a lower external portion of said drapery rod. The saddle extends laterally of the drapery rod for less than about the cross-sectional width of the rod to permit a drapery hanger to pass unimpeded over the saddle. The saddle element preferably has longitudinally opposed edges disposed along the drapery rod. The longitudinally opposed edges are generally convexly arcuate relative to a longitudinal axis of the drapery rod. The support and retention functions are separated. The saddle supports the rod and the retainer releasably retains the drapery rod in engagement with the saddle. A support arm supports from below the saddle. The drapery hanger is slidably supported on the drapery rod member for substantially unimpeded movement past the support member. The drapery hanger typically has a generally question mark shaped form including a hook portion with an open mouth and a depending leg portion, with the open mouth preferably being of sufficient width to pass the drapery rod member laterally therethrough.
Owner:PUTMAN MICHAEL
Pass through sliding drapery suspension system
InactiveUS20050022950A1Facilitate direct mountingEasy to slideDoor/window protective devicesCurtain suspension devicesRetention functionMechanical engineering
A drapery mounting system comprised of a drapery rod member, a drapery hanger element, and a support member for the rod. The support member is positioned below and intermediate the respective opposed ends of the drapery rod. The support member includes a saddle, a support arm, and a retainer. The saddle is shaped to support a lower external portion of said drapery rod. The saddle extends laterally of the drapery rod for less than about the cross-sectional width of the rod to permit a drapery hanger to pass unimpeded over the saddle. The saddle element preferably has longitudinally opposed edges disposed along the drapery rod. The longitudinally opposed edges are generally convexly arcuate relative to a longitudinal axis of the drapery rod. The support and retention functions are separated. The saddle supports the rod and the retainer releasably retains the drapery rod in engagement with the saddle. A support arm supports from below the saddle. The drapery hanger is slidably supported on the drapery rod member for substantially unimpeded movement past the support member. The drapery hanger typically has a generally question mark shaped form including a hook portion with an open mouth and a depending leg portion, with the open mouth preferably being of sufficient width to pass the drapery rod member laterally therethrough.
Owner:PUTMAN MICHAEL
Miniature wide beam dual polarization microstrip antenna
ActiveCN105186140ASmall sizeCompact structureRadiating elements structural formsAntennas earthing switches associationElectricityWide beam
The invention discloses a miniature wide beam dual polarization microstrip antenna comprising a radiation substrate with four miniature radiation sheets and a feed network substrate nested in a support frame; the radiation substrate is arranged on the top of the feed network substrate; the feed network substrate is provided with two intersected feeders, the bottom face is provided with a metal base board, and the intersected positions of the feeders are connected through a bridge element; a feed probe is connected between each miniature radiation sheet and the feeder, and a short circuit rod is connected between each miniature radiation sheet and the metal base board; in addition, a support rod is arranged between the radiation substrate and the feed network substrate, and two ends of the support rod are connected with the radiation substrate and the feed network substrate respectively; one side of the bottom face of the metal base board is provided with a radio frequency joint connected with the feed portions of two intersected feeders. The miniature wide beam dual polarization microstrip antenna realizes miniature, wide beam, and dual polarization features.
Owner:XIDIAN UNIV
Ship stabilizing device
InactiveCN102219045AIngenious designImprove performanceVessel movement reduction by foilsMicrocontrollerCommunication interface
The invention provides a ship stabilizing device which comprises a stabilizing device, a single chip processing system and a sensor module, wherein the stabilizing device comprises a motor driving device, a waterproof stepping motor and a bionics mechanism; the single chip processing mechanism comprises a power supply module, a single chip microprocessor and a communication interface converter; the bionics mechanism is connected with a main shaft of the waterproof stepping motor; the bionics mechanism and the waterproof stepping motor are arranged at the part of a ship body, which is located below a waterline; the motor driving device is arranged in the ship body; a lead wire of the motor driving device is connected with the waterproof stepping motor through a waterproof ring; the power supply module is connected with the single chip microprocessor; a signal output end of the sensor module is connected with an input end of the single chip microprocessor through a communication interface converter; and the output end of the single chip microprocessor is connected with the waterproof stepping motor through the motor driving device. The ship stabilizing device has the advantages of small volume, versatile operation modes, high reliability, low cost and easiness for promoting. The ship stabilizing device is easily remodeled or directly arranged on various small-and-medium-size ships.
Owner:GUANGDONG UNIV OF TECH
Distribution box mounting plate
InactiveCN103337790AEasy maintenanceSimple installation and disassemblySubstation/switching arrangement boards/panels/desksDowelsSocial benefitsModularity
The invention discloses a distribution box mounting plate which has the benefits that modularization mounting of an electrical apparatus element in a distribution box is realized through a frame plate and an electrical apparatus element fixing plate, and the electrical apparatus element of one unit is mounted in one block of frame plate, so that maintenance in later period is convenient; meanwhile, the distribution box mounting plate adopts a fastening mode of expansion screws, which is simpler and easier in mounting and dismounting through being compared with the traditional mounting mode; the frame plate and the electrical apparatus element fixing plate are tensioned through matching of limiting teeth and springs, so that rapidness and reliability are realized; the distribution box mounting plate has the characteristics of simple structure, low cost and the like, and has favorable social benefits.
Owner:万能亿工业科技发展(苏州)有限公司
Ear thermometer rotary type earcap dispensing device
InactiveCN102988029AEasy to install directlyReduce pollutionRadiation pyrometrySurgical furnitureEngineeringMechanical engineering
The present invention provides an ear thermometer rotary type earcap dispensing device, mainly comprising: a base provided with an earcap clamping groove; and a rotary base provided with at least one rotating shaft at two sides thereof for being fixed on the base and enabling the rotary base to rotate on the base, wherein the rotary base is provided with an earcap containing group thereon, the earcap containing group is rotatable, an earcap containing groove is capable of containing a plurality of earcaps therein, the earcap drops out from an earcap dispensing opening; and the base is provided with a sliding rail group arranged on the earcap clamping groove, the sliding rail group is matched with the rotary base, the earcap containing group is slide onto the earcap clamping groove, so that the earcap in the earcap containing group is dispensed into the earcap clamping groove. In this way, the earcap containing group can be rotated, so as to rotate the earcap containing groove to a suitable angle for performing containing.
Owner:RADIANT INNOVATION INC
Remote-controlled intelligent charging pile
InactiveCN108312880ASolve power problemsImprove adaptabilityCharging stationsCircuit arrangementsHigh frequency powerRemote control
The invention belongs to the technical field of charging equipment and discloses a remote-controlled intelligent charging pile. A charging transformer is connected with a charging coil in an inductionplate mounted in a roadbed near an equipment cabinet through a cable; a plurality of induction plates and charging coils are arranged; the plurality of charging coils run in parallel; the charging oils are connected with an AC / DC voltage stabilizing unit, a high frequency power amplification unit and an energy transmission unit in sequence through leads; the AC / DC voltage stabilizing unit adoptsa reverse excitation circuit; the high frequency power amplification unit adopts a high frequency power amplification circuit; and input direct current is transformed into MHz sinusoidal alternating current to be used as an excitation source and so on input into a magnetic resonance unit by the energy transmission unit. According to the remote-controlled intelligent charging pile, by arranging theplurality of induction plates in the roadbed, wireless charging of an automobile can be realized to avoid a problem that multiple automobiles queue up for a long time to be charged.
Owner:李家琪
Back bolt combination device for stone veneer installation and installation method thereof
InactiveCN105484465AReduce mechanical costsImprove ease of useCovering/liningsEngineeringStone veneer
The present invention discloses a back bolt combination device for stone veneer installation. The back bolt combination device comprises a stone veneer, a T-shaped screw and a positioning piece; the T-shaped screw comprises a T-shaped countersunk head, a screw and a nut matched with the screw; the T-shaped countersunk head and the screw are fixedly connected; the positioning piece is provided with a hole slot or a through hole for allowing the screw to pass through; the positioning piece and the T-shaped screw combination position is provided with a mutual engaging structure; the back of the stone veneer is provided with an elongated slot; two sides of the bottom of the elongated slot are provided with expanded slots which are partial expanded slots or complete expanded slots; the T-shaped countersunk head is inserted into the elongated slot; and the T-shaped countersunk head positioned at the bottom of the elongated slot is rotated into the preset expanded slots by rotating the screw and is capable of moving left and right along the expanded slots. The back bolt combination device can be moved and adjusted left and right according to the opening direction of the elongated slot, and field application flexibility can be largely improved.
Owner:百益百利(福州)幕墙工程有限公司
Door window functional-type auxiliary frame, auxiliary frame structure and installing method of functional-type doors and windows
InactiveCN103255980AGuaranteed installation performance requirementsThe overall structure is simple and reliableFrame fasteningWindow/door framesThermal insulationEngineering
Disclosed are a door window functional-type auxiliary frame, an auxiliary frame structure and a method of installing functional-type doors and windows. The door window functional-type auxiliary frame is an integral section bar made of polymer composites, and is composed of a narrow-bottom plate, a wide-top plate, an outdoor lateral inclined plate, an indoor lateral inclined plate and a vertical baffle plate, wherein the outdoor lateral inclined plate and the indoor lateral inclined plate are located between the narrow-bottom plate and the wide-top plate, and the vertical baffle plate is located between on one side, close to the interior of a room, of the wide-top plate and the upper end of the indoor lateral inclined plate. The wide-top plate inclines downwards from the interior of the room to the exterior of the room, and the upper end of the vertical baffle plate extends upwards and is higher than the upper surface of the wide-top plate. The door window functional-type auxiliary frame is simple and reliable in structure, convenient to install, good in waterproof performance and thermal insulation property and capable of guaranteeing requirements for install performance of the doors, the windows and a wall body, and achieving integral window unit installment of door window frames, facilitates industrialized and standardized production of building doors and windows, greatly reduces difficulties of site construction, and reduces construction period.
Owner:史超
Door window installed by auxiliary frame
InactiveCN109750939ARealize whole window installationEasy to industrializeFrame fasteningJoints tightening/coveringArchitectural engineeringCement mortar
The invention discloses a door window by an installed auxiliary frame, and the door window comprises a window body installation auxiliary frame, a waterproof cement mortar layer, a door window unit and spring pins. The window body installation auxiliary frame is fixed at a reserved hole of a building through a fixing piece, and a gap is formed between the window body installation auxiliary frame and the reserved hole of the building. The window body installation auxiliary frame is provided with clamping grooves. The waterproof cement mortar layer is packed in the gap between the window body installation auxiliary frame and the building reserved hole. Spring pin mounting holes are formed in the periphery of the door window unit. The spring pins are clamped in the clamping grooves of the window body installation auxiliary frame, so that the connection between the door window unit and the window body installation auxiliary frame is realized. The door window can achieve integral window installation of the door window, and industrialization and standardized production of the building door window are facilitated. The door window unit is a complete product when leaving a factory and can be quickly, conveniently and directly installed on a construction site, so that the difficulty of site construction is greatly reduced, the construction period is shortened, and meanwhile, the whole window quality of building door windows can be completely ensured.
Owner:王杰
Card pulling-out prompting system in campus water room and using method thereof
InactiveCN102411831AConvenient for daily lifeAvoid the event of forgetting to pull out the cardAlarmsApparatus for hiring articlesMicrocontrollerEngineering
The invention relates to a small card pulling-out prompting system in a campus water room and a using method thereof. The system comprises a voice singlechip main board, a light emitting diode (LED) indicating lamp, a slot-type photoelectric switch and a hall flow sensor, wherein the singlechip main board is sealed in a metal box; the LED indicating lamp is arranged on the metal box and connected to the singlechip main board through a lead; the slot-type photoelectric switch is arranged at the position of an original campus card insertion position and is connected with the singlechip main board through a signal transmission line; and the hall flow sensor is connected in series with a water outlet part of a water tap in the water room and connected with the singlechip main board through a signal transmission line. Due to detection of the slot-type photoelectric switch and the hall flow sensor and the control of the singlechip main board, a student who forgets to pull the card out can hear a voice and receive a prompt from the LED indicating lamp; and such an event that students often forget to pull the cards out can be avoided effectively. The card pulling-out prompting system is lower in cost and convenient to install and can be widely applied to various water supply systems in the campus water rooms.
Owner:BEIJING IWHR TECH
Sectional scaffold
InactiveCN109057305AEasy to install directlySlip easilyScaffold connectionsScaffold accessoriesArchitectural engineering
The invention discloses a sectional scaffold. The sectional scaffold comprises an outer single vertical rod, an inner single vertical rod, transverse frame plates and a wall body, connecting angle steel is arranged in the wall body, and an angle steel head is arranged at one end of each piece of connecting angle steel; pre-buried steel rods are installed on the outer sides of the angle steel heads, and a connecting shaft sleeve is arranged at one end of each pre-buried steel rod; one end of each connecting shaft sleeve is provided with a wall connecting rod, and a three-hole fastening sleeve is arranged at one end of each wall connecting rod; the inner single vertical rod is arranged on the wall connecting rods through the three-hole fastening sleeves, the two sides of the inner single vertical rod are both provided with a connecting rod through a mounting hole, the transverse frame plates are arranged on one side of the inner single vertical rod through the three-hole fastening sleeves, and one ends of the transverse frame plates are provided with the outer single vertical rod through fastening rings. By arranging a series of structures, the scaffold has the advantage of being convenient to use, stable in structure, capable of being installed and disassembled in a segmented mode and the like in the use process.
Owner:GUANGDONG BOZHILIN ROBOT CO LTD
Self-supporting framework modular structure
InactiveCN1606651AEasy to useEasy to install directlyRod connectionsBuilding constructionsComputer moduleEngineering
Owner:保罗曼齐
Multi-layer phase-change energy-saving wallboard with good heat preservation effect and assembly method thereof
PendingCN113235809AImprove insulation effectQuality improvementConstruction materialWallsHeat conservationRock bolt
The invention relates to the technical field of wallboards, and discloses a multi-layer phase-change energy-saving wallboard with a good heat preservation effect. The multi-layer phase-change energy-saving wallboard comprises an energy-saving wallboard body, mounting grooves are formed in the corner ends of the front portion of the energy-saving wallboard body, through holes are formed in the inner side walls of the mounting grooves, anchor rods are connected into the through holes in a penetrating mode, baffles are arranged at the ends of the anchor rods, embedded plates are arranged at the front ends of the mounting grooves, positioning closing plates are fixedly arranged at the front ends of the embedded plates, mounting plates are welded to the two ends of the top and the two ends of the bottom of the positioning closing plates, expansion bolts are connected into the mounting plates in a penetrating mode, and the energy-saving wallboard body comprises a prefabricated shaping wallboard, a lightweight concrete wallboard, a phenolic aldehyde composite insulation board and a flame-retardant board from outside to inside. According to the multi-layer phase-change energy-saving wallboard with the good heat preservation effect and the assembly method thereof, the multi-layer phase-change energy-saving wallboard is high in structural strength, good in quality, high in hardness, high in stability, good in heat preservation effect, capable of insulating sound, reducing noise, resistant to flame and high temperature, energy-saving, environment-friendly, convenient to directly seal and install, attractive and practical.
Owner:JIANGSU VOCATIONAL INST OF ARCHITECTURAL TECH
Overturning equipment for simple gravity casting machine
InactiveCN110369695ARaise the gradeFacilitate automatic castingMould handling equipmentsMarine engineeringAlloy
Overturning equipment for a simple gravity casting machine comprises a positioning mechanism, a lifting mechanism, overturning mechanisms and a control mechanism. A positioning frame is arranged on anupper die table. A positioning platform is arranged at the lower end of the positioning frame. Guide columns, guide rails and overturning shafts are correspondingly arranged on the two sides of the positioning platform. A lifting platform is arranged on the positioning platform. A lifting oil cylinder is arranged in the lifting platform. Bearing seats are arranged on the lifting platform. Rack frames are arranged in the two bearing seats. The overturning mechanisms are arranged on the rack frames. According to the overturning equipment for the simple gravity casting machine, the positioning frame is arranged on the upper die table, the overturning equipment is suitable for an original lower movable die gravity casting machine, also suitable for a modern upper movable die gravity casting machine, automatic casting of a spoon machine is facilitated, and direct installation is facilitated; the automation equipment which repetitively uses gates is more popular and intelligent; and the equipment has low investment and also increases the process yield of aluminum alloy metal die gravity casting products.
Owner:WUXI XIYANGKANG SCI & TECH
Flow adaptation structure of ultralow-temperature integrated ball valve
InactiveCN113864475AEasy to install directlyImprove explosion-proof performancePlug valvesValve housingsEngineeringPhysics
The invention discloses a flow adaptation structure of an ultralow-temperature integrated ball valve. The flow adaptation structure comprises a ball body rotationally arranged in a valve body, and is characterized in that bearing plates are arranged on the upper side and the lower side of the ball body correspondingly, the bearing plates are arranged on the outer side of a valve rod in a sleeving mode, the ball body comprises an outer rotating ball, and a circulating hole is formed in the outer rotating ball. The top of the circulating hole is detachably connected with a limiting sealing plate, the top of the limiting sealing plate is attached to the top of the bearing plate in a sealed mode, and the outer rotating ball is rotationally connected with the interior of the valve body through a valve rod arranged on the outer side of the outer rotating ball. The flow adaptation structure can be adjusted according to different flow speeds of media, can be matched with different media in flow, and has good anti-explosion performance.
Owner:KAIRUITE VALVE
Multipurpose steel structure decorative suspended ceiling and assembly construction method thereof
ActiveCN114482389AAesthetic impactEasy to operateCeilingsBuilding material handlingClassical mechanicsAssembly (construction)
The multipurpose steel structure decorative ceiling comprises an inner wall and a steel structure top frame, a limiting cylinder is installed at the bottom end of the steel structure top frame, the inner wall is located on one side of the limiting cylinder, a guide pulley is installed at the position, on the other side of the limiting cylinder, of the bottom end of the steel structure top frame, and a top plate is rotationally installed on the upper surface of the inner side wall of the inner wall. An inserting rod is movably installed at the top end of the top plate in a limiting mode through a limiting component, an inserting mechanism is installed between the inserting rod and the limiting cylinder, a multipurpose half hole is formed in the surface of the end, away from the inner wall, of the top plate, a traction mechanism is cooperatively installed between the multipurpose half hole and the guide pulley, and a lamp frame is installed at the bottom end of the top plate below the multipurpose half hole. According to the ceiling and the assembly construction method thereof, by arranging a series of structures, the assembly direction can be changed, construction is facilitated, meanwhile, hole body covering is flexibly conducted by means of the lamp frame, the attractiveness is improved, the construction steps are saved, assembly construction is conducted by means of a semi-hoisting mode, and follow-up overhauling, wiring and other operations are facilitated.
Owner:河南省大方起重设备服务有限公司
Door window functional-type auxiliary frame, auxiliary frame structure and installing method of functional-type doors and windows
InactiveCN103255980BGuaranteed installation performance requirementsThe overall structure is simple and reliableFrame fasteningWindow/door framesThermal insulationEngineering
Owner:史超
Door and window unit auxiliary frame structure and mounting method of unit door and window
InactiveCN103244010BEasy to industrializeIncrease production capacityFrame fasteningBase framesPolymer compositesMechanical engineering
The invention provides a door and window unit auxiliary frame structure and a mounting method of a unit door and window. The door and window unit auxiliary frame structure comprises a bottom auxiliary frame structure, two-side auxiliary frame structures and a top auxiliary frame structure, wherein the bottom auxiliary frame structure and the two-side auxiliary frame structures are same in structure, and comprise expanding bolts connected with functional auxiliary frames, the functional auxiliary frames and mounting pieces; the functional auxiliary frames are profiles which are in integral structures, and are made of polymer composites; each functional auxiliary frame consists of a narrow bottom board, a wide top board, an outdoor inclined board and an indoor inclined board which are located between the narrow bottom board and the wide top board, and a vertical baffle which is located between one side, close to the interior of a room, of the wide top board and the upper end of the indoor inclined board; the top auxiliary frame structure comprises an expanding bolt connected with a top auxiliary frame, and a groove-shaped auxiliary frame; and the groove-shaped auxiliary frame is a profile which is in an integral structure, and is made of a polymer composite. According to the door and window unit auxiliary frame structure and the mounting method, mounting of a complete window unit can be achieved; the difficulty of on-site construction is reduced greatly; and a construction period is shortened.
Owner:史超
Assembled cement prefabricated double-layer cable trench and its manufacturing method
ActiveCN105619597BReduce build timeUnified standardCable installations on groundCeramic shaping apparatusEngineeringCement
The invention provides an assembly type cement prefabricated double-layer cable trench and a manufacturing method thereof. The assembly type cement prefabricated double-layer cable trench comprises a trench base body and a cover plate. The cover plate is arranged on the trench base body. The trench base body is a concrete prefabricated piece. The trench base body comprises a trench bottom plate, a trench back wall, a first trench wall, a second trench wall, a trench face wall and a trench top plate. The bottom of the trench back wall, the bottom of the first trench wall, the bottom of the second trench wall and the bottom of the trench face wall are fixedly connected with the top face of the trench bottom plate. The top of the second trench wall and the top of the trench face wall are fixedly connected with the bottom of the trench top plate. A sealed cable groove is formed among the trench bottom plate, the second trench wall, the trench face wall and the trench top plate. A first cable duct is formed between the trench back wall and the first trench wall on the trench bottom plate. A second cable duct is formed between the first trench wall and the second trench wall on the trench bottom plate. By means of the design, the assembly type cement prefabricated double-layer cable trench is not only steady in structure, long in service life, but also simple in mounting and manufacturing method and high in practicability.
Owner:HUBEI ZHUANGZHI PETROCHEM EQUIP
A blower recovery stretching device
ActiveCN105735992BEnsure continuous ventilation and dust removal effectPrevent sidewaysSlitting machinesAir volumeEngineering
The invention provides an air duct recycling and stretching device. The device comprises a steel wire rope (1) suspended on a mineral driver. A negative pressure air duct (2) is arranged on the steel wire rope (1) in a penetrating mode. The air duct recycling and stretching device is characterized in that a supporting rod (3) is arranged, an air duct containing metal frame (4) correspondingly matched with the negative pressure air duct (2) is arranged on the supporting rod (3), an installation screw hole is further formed in a rod body of the supporting rod (3), and one end of the supporting rod (3) is further provided with a roller (6) correspondingly matched with the top wall of the mineral drive. The air duct recycling and stretching device has the advantages that the structure is simple, use is convenient, the device can be directly installed on an existing production device conveniently, the negative pressure air duct can be prevented from being inclined laterally, and the air volume of the air duct is effectively ensured.
Owner:来安县颂德信息科技有限公司
Blind area early-warning device installed on automobile rearview mirror
InactiveCN109367481AEasy to install directlyDoes not affect normal workClosed circuit television systemsSignalling/lighting devicesRear-view mirrorEngineering
The invention relates to a blind area early-warning device installed on an automobile rearview mirror. The blind area early-warning device comprises a transparent internal thread cylinder, wherein theleft side of the transparent internal thread cylinder is open and the right side is closed. The middle part of the inner periphery of the transparent internal thread cylinder is fixedly connected with the outer ends of eight support rods uniformly distributed. The inner ends of the support rods are fixedly connected with the outer periphery of the same camera. An infrared sensor is fixedly mounted on the left part of the bottom side of the inner periphery of the transparent internal thread cylinder. An ultrasonic radar sensor is fixedly mounted on the left part of the top side of the inner periphery of the transparent internal thread cylinder. A storage battery is fixedly mounted on the right part of the bottom side of the inner periphery of the transparent internal thread cylinder. The device is simple in structure, can be directly arranged on the rear side of the automobile rearview mirror in a sleeving manner, can be directly and conveniently installed on the automobile rearview mirror without an early-warning device under the condition of not affecting the normal work of the rearview mirror and can be manually adjusted in monitoring angle according to different driving habitsand requirements of different drivers.
Owner:河南省全能科技有限公司
A stretch recovery device for a negative pressure air cylinder
ActiveCN105736029BPrevent sidewaysEnsure continuous ventilation and dust removal effectMining devicesTunnel/mines ventillationEngineeringMetal
The invention provides a tensile recovery device with a negative pressure air duct. The tensile recovery device comprises a steel wire rope (1) suspended on a mine tunnel; the negative pressure air duct (2) is arranged on the steel wire rope (1) in a penetrating manner. The tensile recovery device is characterized in that a vertical rod (6a) is arranged; an air duct containing metal frame (4) correspondingly matched with the negative pressure air duct (2) is arranged on the vertical rod (6a); a screw rod (6a) is arranged at the lower end of the vertical rod (6a); a gearbox (6b) is arranged on the screw rod (6a) in a penetrating manner; a thickened hollow pipe (3) is arranged at the lower part of the gearbox (6b); the screw rod (6a) is correspondingly matched with the thickened hollow pipe (3); a group of mounting screw holes (3a) is formed in the thickened hollow pipe (3). The tensile recovery device provided by the invention has the advantages that the structure is simple, the use is convenient, the direct mounting on existing production equipment is facilitated, the inclination of the negative pressure air duct can be avoided, and the air suction amount of the air duct is effectively ensured.
Owner:来安县颂德信息科技有限公司
Locking device of box and optical fiber division box
InactiveCN102004290AEasy to lockEasy to install directlySecuring devicesFibre mechanical structuresMechanical engineeringOptical fiber
The invention discloses a locking device of a box, and the locking device can conveniently lock up a box body and a box cover. The locking device comprises the box body and the box cover which are fastened with each other, wherein, the box cover is equipped with a locking seat; a locking pin is movably inserted into the locking seat; the lower end of the locking pin is equipped with at least one clamp hook; the side wall of the box body is equipped with a locking hole seat; the locking hole seat is equipped with a pin hole matched with the locking pin; and the wall of the pin hole is equippedwith a guide slot corresponding to the clamp hook. The invention further discloses an optical fiber division box which is provided with the locking device, an optical cable inlet and a rubber-insulated wire optical cable outlet, wherein the optical cable inlet and the rubber-insulated wire optical cable outlet are of an opening structure. The optical fiber division box is mainly used for accommodating an optical fiber connecting and forming device.
Owner:张家港鑫迪克电子科技有限公司
A small wide-beam dual-polarized microstrip antenna
ActiveCN105186140BSmall sizeCompact structureRadiating elements structural formsAntennas earthing switches associationElectricityWide beam
Owner:XIDIAN UNIV
Wall decoration structure and wall decoration method
The invention discloses a wall decoration structure and a wall decoration method. The wall decoration structure comprises keels and wall tiles. The keels include a plurality of transverse keels and aplurality of vertical keels. The transverse keels are transversely arranged at intervals. The vertical keels are vertically arranged at intervals and are fixedly connected with the transverse keels. Each transverse keel comprises a first transverse plate, a fixed vertical plate and a bonding vertical plate, wherein the fixed vertical plate and the bonding vertical plate are arranged on the two sides of the first transverse plate; the first transverse plate is provided with through holes allowing the vertical keels to penetrate through; the vertical keels are fixed to a wall; the bonding vertical plate is bonded to the wall tiles; the bonding vertical plate is slidably connected with the first transverse plate; and each transverse keel is internally provided with a plurality of adjusting parts used for adjusting the positions of the bonding vertical plates. Through the arrangement, the wall decoration structure is integrally installed directly through the keels when the wall tiles are installed. The wall decoration structure is simple and practical, and the construction quality is easy to control. Meanwhile, the overall perpendicularity and flatness of the keels can be adjusted through the adjusting parts; the dependency of the wall decoration structure on the flatness of the wall is reduced; the construction finished product quality is improved; and the process difficulty is reduced.
Owner:武汉华隆建筑安装有限公司
Integrated permanent magnet power generator
PendingCN111682691AEasy to install directlyTo achieve the purpose of generating electricityMagnetic circuit rotating partsMechanical energy handlingDiesel engine generatorElectric machine
The invention discloses an integrated permanent magnet power generator, belongs to the field of power generators, and solves the problems that the traditional single-cylinder and double-cylinder diesel engines are inconvenient to use and difficult to install and arrange due to the use of excitation motors. The power generator comprises a mounting bracket connected with a diesel engine, wherein oneend of the mounting bracket is sleeved with a flywheel, the mounting bracket is connected with the flywheel through a core shaft, a bearing is arranged between the core shaft and the mounting bracket, a magnetic tile is arranged on the inner wall of the flywheel, a stator iron core is arranged on the mounting bracket below the magnetic shoe, and a coil is wound on the stator iron core. Accordingto the integrated permanent magnet power generator, the arrangement of the diesel engine generator is effectively optimized, and the integrated permanent magnet power generator has the characteristicsof light weight, high reliability, high integration degree and convenience in use, and can be conveniently and directly mounted on single-cylinder and double-cylinder diesel engines.
Owner:GUANGXI YUCHAI MASCH CO LTD
A stator structure with printed circuit board windings
ActiveCN105071573BSmall currentLower resistanceMagnetic circuit rotating partsMagnetic circuit stationary partsElectrical resistance and conductanceEngineering
The invention provides a stator structure with printed circuit board windings, including a stator composed of at least three-phase windings, each winding includes a pair of winding units with the same structure, the winding units include upper and lower conductive layers, and the upper and lower conductive layers In the circumferential direction, a plurality of frame-shaped rotary coils corresponding to positions are respectively provided to form a rotary coil group. The frame-shaped rotary coil includes a plurality of alternately connected power guide rods and connecting guide rods. The two ends of the frame-shaped rotary coil are respectively The inner and outer connection ends, the two inner connection ends of the rotary coil group are connected in series through vertical conductive rods respectively, the two outer connection ends of adjacent rotary coil groups are connected in series through the first series conductive rod, and the upper and lower conductive ends of the winding unit The layers form a path, and the two outer connection ends of the two winding units are connected in series through the second series conductive bar. The invention has a disk-type flat structure, the radial dimension is larger than the axial length, light in weight, effectively increases the number of turns of the winding, and reduces resistance and eddy current loss.
Owner:QINGSHENG AUTOMATION TECH SHANGHAI
Locking device of box and optical fiber division box
InactiveCN102004290BEasy to lockEasy to install directlySecuring devicesFibre mechanical structuresEngineeringMechanical engineering
The invention discloses a locking device of a box, and the locking device can conveniently lock up a box body and a box cover. The locking device comprises the box body and the box cover which are fastened with each other, wherein, the box cover is equipped with a locking seat; a locking pin is movably inserted into the locking seat; the lower end of the locking pin is equipped with at least one clamp hook; the side wall of the box body is equipped with a locking hole seat; the locking hole seat is equipped with a pin hole matched with the locking pin; and the wall of the pin hole is equipped with a guide slot corresponding to the clamp hook. The invention further discloses an optical fiber division box which is provided with the locking device, an optical cable inlet and a rubber-insulated wire optical cable outlet, wherein the optical cable inlet and the rubber-insulated wire optical cable outlet are of an opening structure. The optical fiber division box is mainly used for accommodating an optical fiber connecting and forming device.
Owner:张家港鑫迪克电子科技有限公司
Positioning piece of frame used for traction
PendingCN112022470AEasy to installEasy to install directlyOthrodonticsFracturePhysical medicine and rehabilitationTraction frame
The invention discloses a positioning piece of a frame used for traction. The positioning piece comprises a hoop rack and two ear supporting pieces; the hoop rack is a U-shaped component arranged horizontally, and is used for clamping the head of a patient, and a groove bottom of the hoop rack is used for being placed on the forehead of the patient; the two ear supporting pieces are arranged belowtwo ends of the hoop rack respectively; each of the two ends of the hoop rack is connected with the corresponding ear supporting piece, located below the hoop rack, through a connecting piece; and the two ear supporting pieces are used for being placed in ears at both sides of the patient respectively so as to support the hoop rack. The positioning piece has a simple structure, and can be easilyinstalled on the head of the patient, and the position of the positioning piece is adjusted well so as to make an external traction frame directly installed on the hoop rack, and accordingly, the external traction frame is easy to install and accurate in positioning.
Owner:PLASTIC SURGERY HOSPITAL CHINESE ACAD OF MEDICAL SCI
Features
- R&D
- Intellectual Property
- Life Sciences
- Materials
- Tech Scout
Why Patsnap Eureka
- Unparalleled Data Quality
- Higher Quality Content
- 60% Fewer Hallucinations
Social media
Patsnap Eureka Blog
Learn More Browse by: Latest US Patents, China's latest patents, Technical Efficacy Thesaurus, Application Domain, Technology Topic, Popular Technical Reports.
© 2025 PatSnap. All rights reserved.Legal|Privacy policy|Modern Slavery Act Transparency Statement|Sitemap|About US| Contact US: help@patsnap.com
