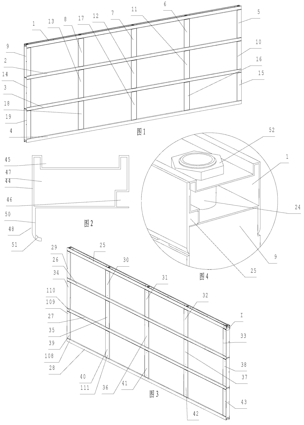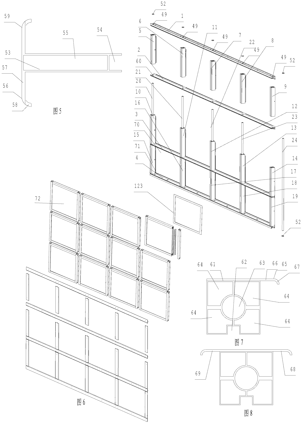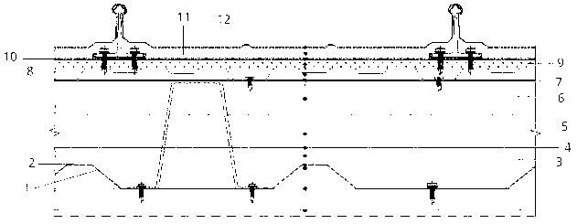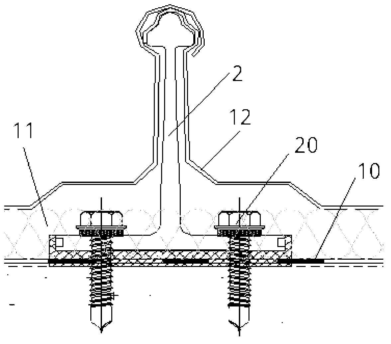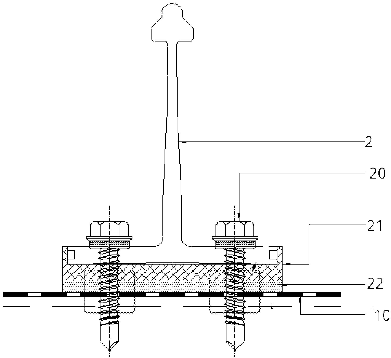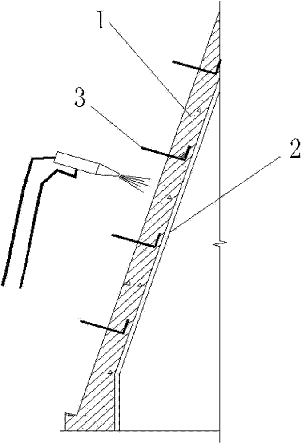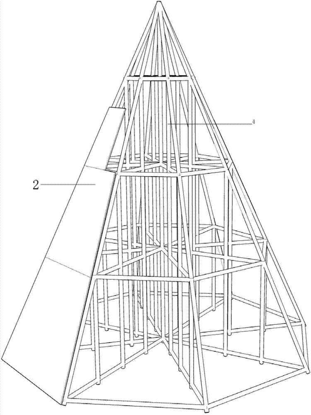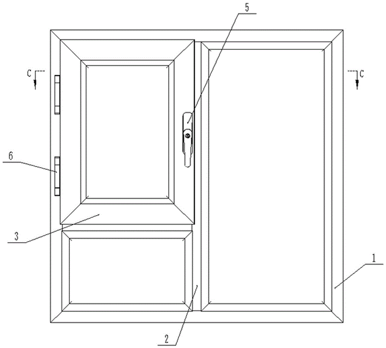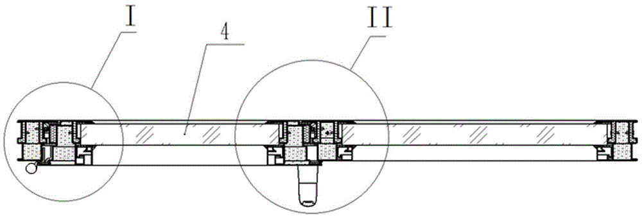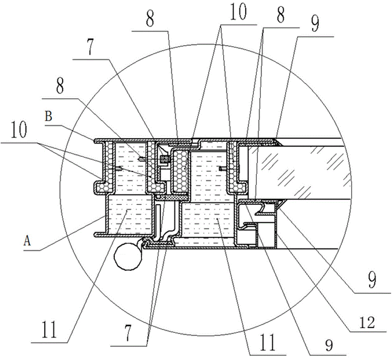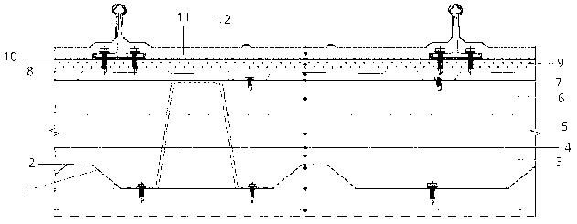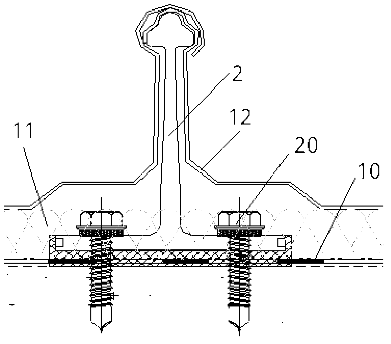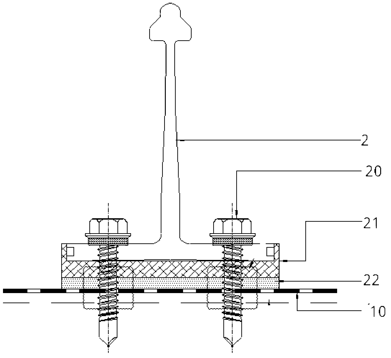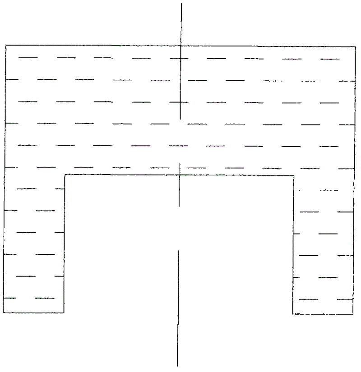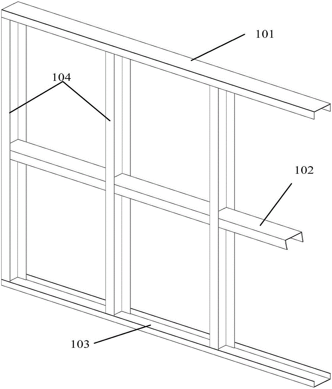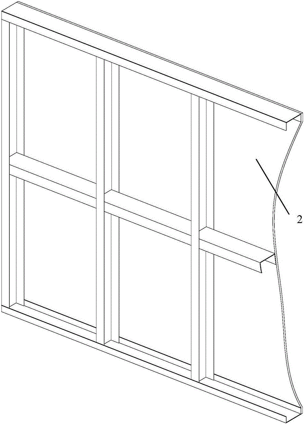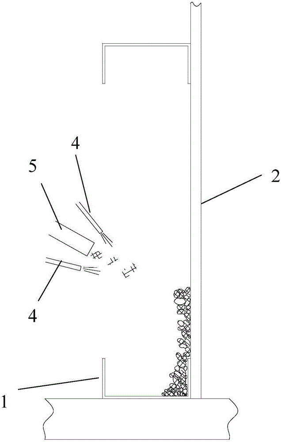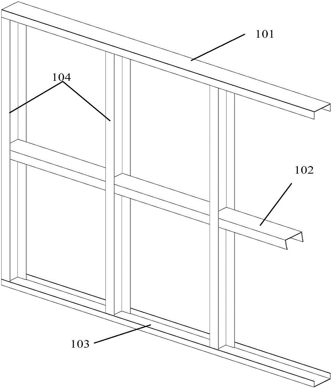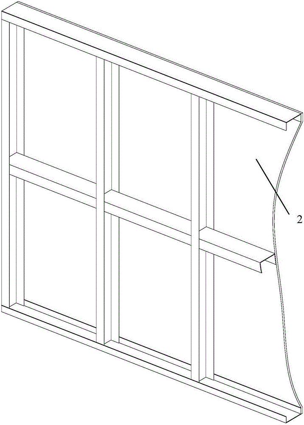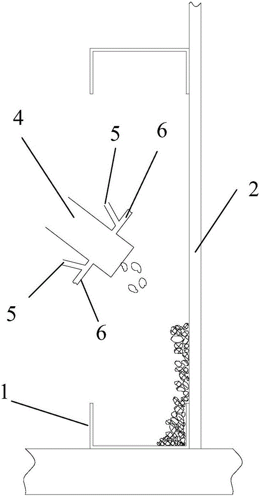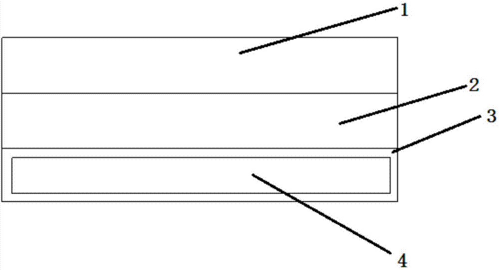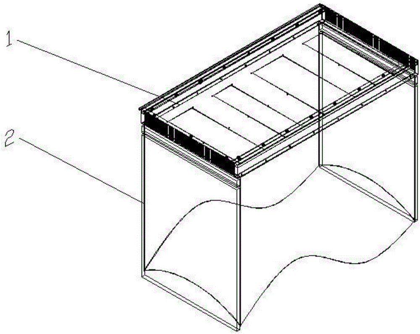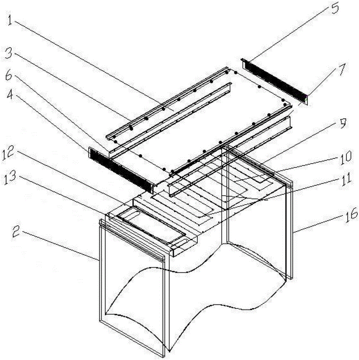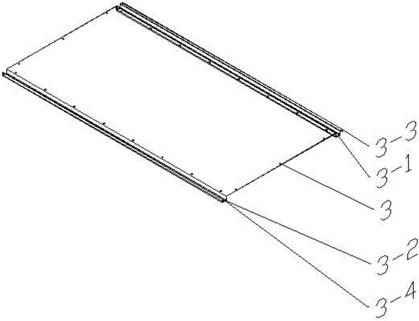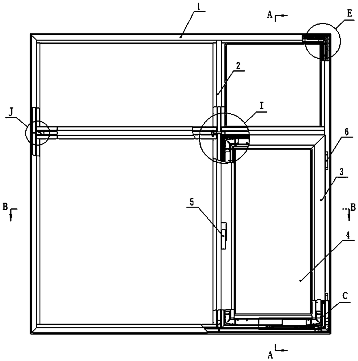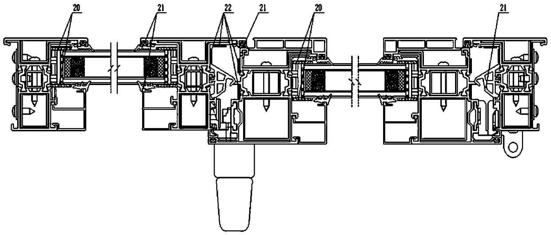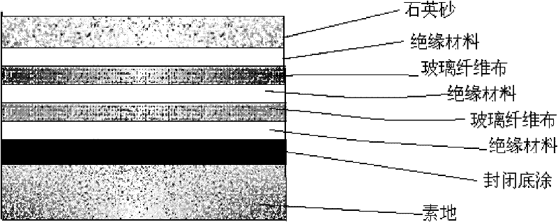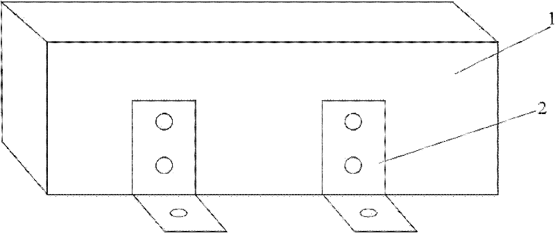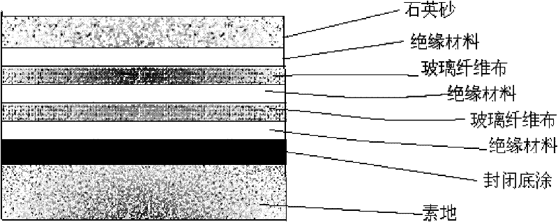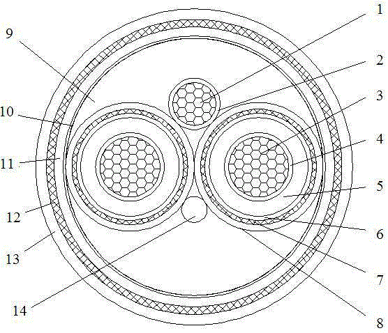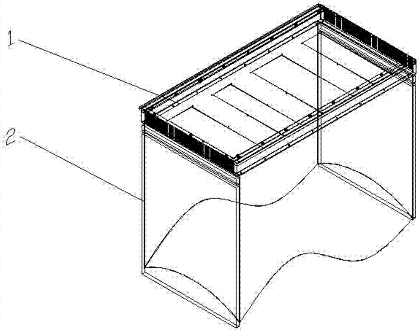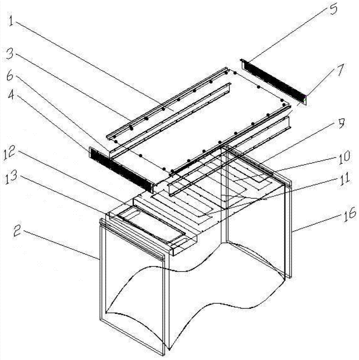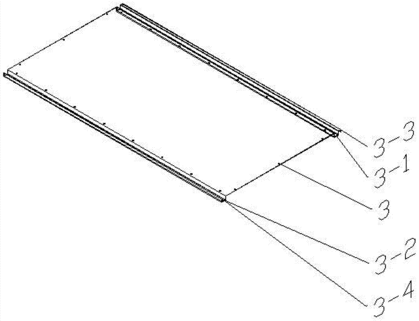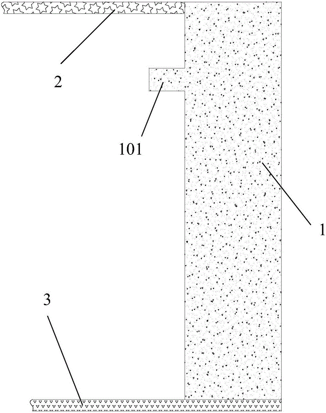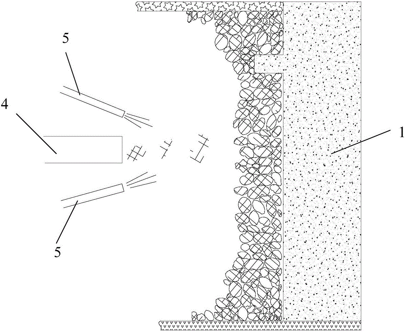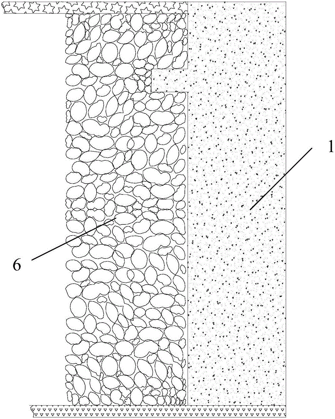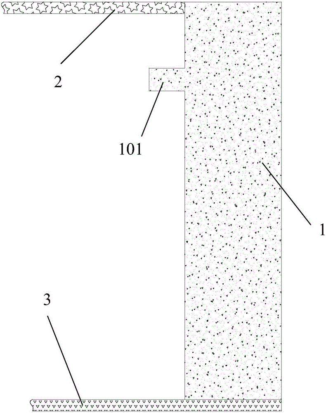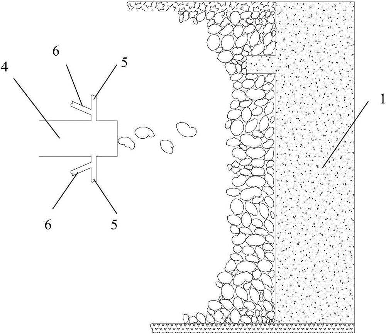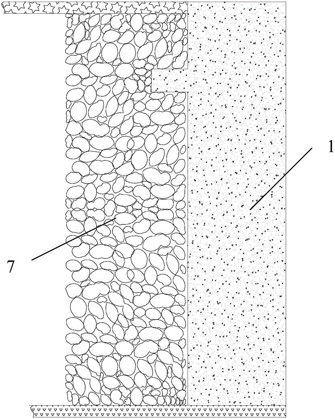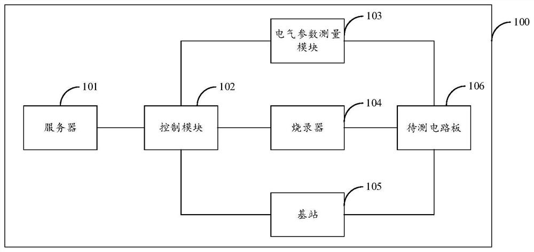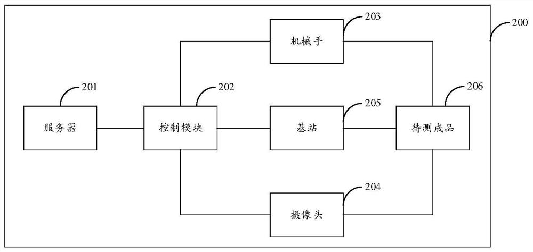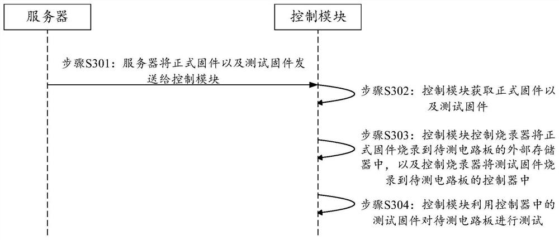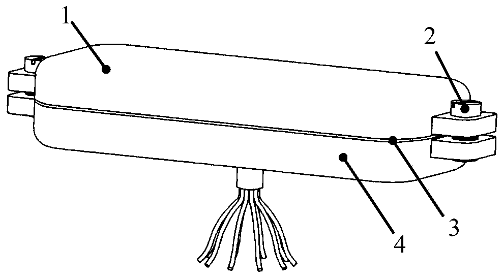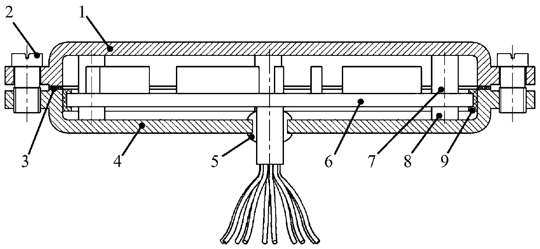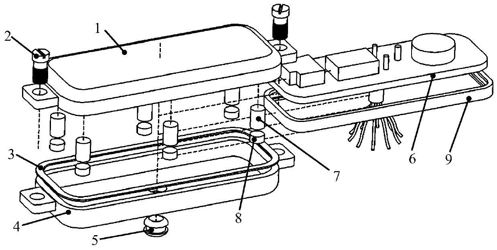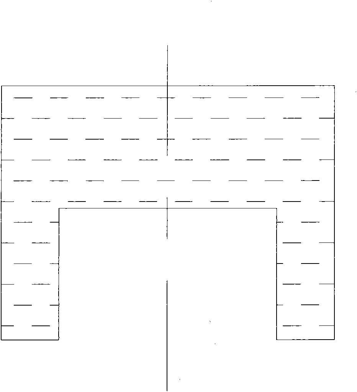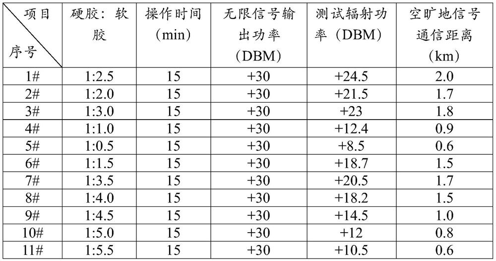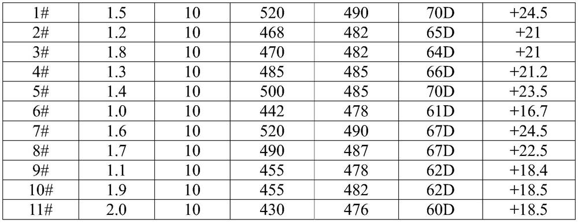Patents
Literature
31results about How to "Meet waterproof" patented technology
Efficacy Topic
Property
Owner
Technical Advancement
Application Domain
Technology Topic
Technology Field Word
Patent Country/Region
Patent Type
Patent Status
Application Year
Inventor
Combined building structure, installation method, house and toilet
The invention discloses a combined building structure and an installation method. The building structure comprises first keels, second keels and interlayer modules and further comprises more than two fixing shafts and locking members arranged at two ends of the fixing shafts, wherein each first keel is provided with more than two opposite side walls vertically penetrating through the first keel and first through holes matched with the fixing shaft; each second keel is only provided with a second through hole, which is matched with the fixing shaft and penetrates through two end parts of the second keel; more than two parallel second keels are arranged between every two adjacent first keels, the fixing shafts penetrate through the first through holes of the first keels, then penetrate through the second through holes of the second keels and the first through holes of the first keels in sequence more than two times, and finally are used for locking and installing the first keels and the second keels together through the locking members arranged at two ends of the fixing shafts; and the locking members are accommodated in the corresponding first keels. The combined building structure has the advantages of simple structure, simplicity and convenience for installation, reliability for fixation, good rigidity and strength and more attractive appearance.
Owner:柳秋香 +2
Process for constructing metal roof of building with super-large space
InactiveCN103291011AMeet waterproofMeet the requirements of sound absorption performanceRoof covering insulationsManganeseEngineering
The invention discloses a process for constructing a metal roof of a building with super-large space. The process includes steps of 1), laying a steel lining plate on the lowermost layer of a roof structure; 2), laying a non-woven dustproof layer on the lining plate; 3), laying a glass wool sound absorbing layer on the non-woven dustproof layer and compacting the glass wool sound absorbing layer; 4), laying a vapor barrier on the glass wool sound absorbing layer; 5), laying lower-layer glass wool on the vapor barrier and compacting the lower-layer glass wool; 6), laying upper-layer heat-insulation rock wool on the lower-layer glass wool and compacting the upper-layer heat-insulation rock wool; 7), mounting support purline; 8), laying supporting steel plates; 9), laying a gypsum fiber board; 10), laying a waterproof vapor-permeable layer on the gypsum fiber board; 11), laying an ultrafine glass cotton anti-noise layer on the waterproof vapor-permeable layer; 12), mounting an aluminum-magnesium-manganese alloy roof panel on the uppermost layer of the roof structure. The process for constructing the metal roof has the advantages that a waterproof effect of the metal roof is improved, water seepage at pierced positions is prevented, outdoor noise is prevented from being transmitted into a room, and heat-insulation, damp-proof and vapor-permeable effects of the metal roof are improved.
Owner:ZHONGTIAN CONSTR GROUP
Concrete construction method for big-gradient sloping roof
ActiveCN103615076AShorten the construction periodReduce labor costsRoof covering using sealantsArchitectural engineeringRebar
The invention discloses a concrete construction method for a big-gradient sloping roof. At first, a bottom layer formwork module 2 of the big-gradient sloping roof is installed according to needs, roof panel steel bars are bound according to construction drawings and standard requirements, then sprayed concrete construction is carried out on the big-gradient sloping roof panel 1, the big-gradient sloping roof panel 1 comprises the sloping roof formwork module 2 and pre-buried L-shaped pulling ribs 3, the formwork module 2 is machined in advance to be formed and to be hoisted to a full space bearing frame 4, concrete is continuously sprayed and constructed at one time, construction quality of the concrete can be visually observed, and it is guaranteed that the interior of the concrete is dense; after roof concrete is renovated by means of cement mortar with the same proportion of the roof concrete through cleaning of dross on the surface layer, the concrete is square in appearance size, the exterior of the concrete is flat, and the interior of the concrete is solid.
Owner:CHINA CONSTR 4TH ENG BUREAU 6TH
Multifunctional steel door window system and manufacturing method for window frame and window sash frame in system
ActiveCN106639817ALow costBeautiful appearanceFireproof doorsSealing arrangementsGreen buildingEngineering
The invention relates to steel door windows, in particular to a multifunctional steel door window system which can meet the requirements of fire resistance, fire prevention and energy conservation and a manufacturing method for a window frame and a window sash frame in the system. The multifunctional steel door window system comprises the window frame, a mullion, the window sash frame and glasses, a lockset and hinges which are matched with the window frame, the mullion and the window sash frame. The window frame and the window sash frame are connected with the hinges; a window frame sectional material, a mullion sectional material and a window sash frame sectional material comprise first bridge fracturing cold bending matching pieces and second bridge fracturing cold bending matching pieces; and inorganic bridge fracturing heat insulation sectional material strips are arranged between the matching faces of the first bridge fracturing cold bending matching pieces and the second bridge fracturing cold bending matching pieces and are fixed through screws to form a steel heat insulation composite sectional material. The steel and stainless steel door window system design is low in cost and environmentally friendly and has multiple functions of heat preservation, heat insulation, sound insulation, water resistance, fire resistance and the like. According to the door window system, the appearance is elegant, firmness, durability and multiple functions are achieved, the materials are environmentally friendly and can be recycled, and the door window system meets the national regulation requirement relating to a green building.
Owner:SHAN XI XIN MING GE FIRE PROTECTION SCI&TECH CO LTD
Metal roof of building with super-large space
InactiveCN103291015AMeet waterproofDoes not hinder ventilationBuild-up roofsRoof covering insulationsFiberManganese
The invention discloses a metal roof of a building with super-large space. The metal roof is characterized in that an ultrafine glass cotton anti-noise layer is filled between an aluminum-magnesium-manganese alloy roof panel and a gypsum fiber board, support purline is arranged at the bottom of supporting steel plates and supports the supporting steel plates, a non-woven dustproof layer is laid on a lining plate, a glass wool sound absorbing layer is arranged on the non-woven dustproof layer, heat-insulation cotton is filled between the glass wool sound absorbing layer and the support purline, a vapor barrier is arranged between the heat-insulation cotton and the glass wool sound absorbing layer, and a waterproof vapor-permeable layer is arranged between the ultrafine glass cotton anti-noise layer and the gypsum fiber board; the waterproof vapor-permeable layer is compressed by aluminum alloy supports, the aluminum alloy supports are fixed onto the supporting steel plates under the aluminum alloy supports by self-tapping screws, heat-insulation cushions are laid under the bottom surfaces of the aluminum alloy supports, and butyl rubber tapes are arranged among the heat-insulation cushions and the waterproof vapor-permeable layer. The metal roof has the advantages that a waterproof effect of the metal roof is improved, water seepage at pierced positions is prevented, outdoor noise is prevented from being transmitted into a room, and heat-insulation, damp-proof and vapor-permeable effects of the metal roof are improved.
Owner:ZHONGTIAN CONSTR GROUP
Large-span high-load prestressing force groove-shaped composite plate used as top plate of anti-aircraft basement
The invention discloses a large-span prestressing force groove-shaped composite plate used as a top plate of an anti-aircraft basement of 6 grades and lower than 6 grades. The composite plate is characterized in that a groove-shaped composite plate with a large span, a high load, a narrow board width and a low rib height forms a functional member together with an upper composite layer. Due to the adoption of an elastic-plastic deformation resilience characterization coefficient of a prestressing force plate, the resistance of the member under the action of a short-term effect of a nuclear explosion shock wave is improved. Therefore, materials are substantially saved, and the floor height is reduced. A groove-shaped large load meets the using requirements of an underground garage; parking spaces are saved in a large span; due to the adoption of a groove-shaped narrow board, the manufacturing cost and the floor height can be reduced; and the composite plate has an appropriate rib height and can meet load bearing requirements and the requirement of forming an air channel on a rib, the floor height is not increased, and a groove-shaped horizontal air channel is easy to connect. When the composite plate is used for the top plate of the underground garage, a construction period can be accelerated, the floor height can be reduced, the manufacturing cost can be reduced, a column grid can be saved, the parking spaces can be increased, and the grade of the underground garage can be improved.
Owner:柳忠林
On-site spraying and filling fabrication method for inorganic fiber wall
ActiveCN107435399AImprove insulation effectImprove sound insulation performanceWallsFiberInsulation layer
The invention discloses an on-site spraying and filling fabrication method for an inorganic fiber wall, which is used for fabricating walls between top boards and bottom boards on site. The method comprises following steps: installing keels horizontally and vertically between a roof and a floor to form internal wall supports; fixedly mounting a shingle at one side of the internal wall supports to form a wall skeleton with one side open; inorganic fiber and binder are synchronously and uniformly sprayed on an inner side surface of the mounted shingle; the inorganic fiber is bonded with the shingle by means of the binder; the wall skeleton is filled with the inorganic fiber through spraying layer by layer and is bonded with the keels to form a heat insulation layer; after the filling is completed, binder is uniformly sprayed on the surface of the heat insulation layer; finally, a shingle is also fixedly installed on the other side of the internal wall supports to form an enclosed wall skeleton; therefore, a wall body is formed by the wall skeleton and the heat insulation layer thereof. The invention relates to the field of buildings and provides an on-site spraying and filling fabrication method for inorganic fiber walls having excellent heat insulation and sound insulation performance.
Owner:BEIJING NEW BUILDING MATERIALS PLC
Fabrication method of on-site spraying and filling for fireproof lightweight particle walls
InactiveCN107435400AImprove insulation effectImprove sound insulation performanceWallsThermal insulationKeel
The invention discloses a fabrication method of on-site spraying and filling for fireproof lightweight particle walls. The method is used for on-site manufacturing walls between top boards and base boards. The method comprises following steps: mounting keels to form inner support in a wall; mounting wall panels at one side of the inner support of the wall to form a wall skeleton with one side open; an inner side surface of the mounted wall panel is coated with fireproof lightweight particles and polyurethane foaming material synchronously and uniformly; the fireproof lightweight particles are glued to the wall panel through the polyurethane foaming material; the wall skeleton is filled with the particles and is glued with the keel to form a thermal insulation layer; after filling is completed, the other side of the support inside the wall is fixedly provided with a wall panel to form an enclosed wall skeleton; therefore, a wall body is formed by the combination of the wall skeleton and the fireproof lightweight particles and the polyurethane foaming material. The invention relates to the field of buildings. The invention provides a fabrication method of on-site spraying and filling for fireproof lightweight particle walls having excellent thermal insulation and sound insulation performance.
Owner:BEIJING NEW BUILDING MATERIALS PLC
Environment-friendly and waterproof high-intensity bathroom panel and preparing method thereof
InactiveCN107351457AMeet waterproofAnti-corrosionLamination ancillary operationsSynthetic resin layered productsPolymer scienceThermal insulation
The invention provides an environment-friendly and waterproof high-intensity bathroom panel and a preparing method thereof. The panel is of a sandwich structure, and comprises a surface layer, a base layer and a reinforcing layer, and the base layer is arranged between the surface layer and the reinforcing layer; the surface layer comprises PVC film and a wear-resisting highlight layer formed by curing UV gloss oil through ultraviolet irradiation light, and the wear-resisting highlight layer covers one side of the PVC film; the base layer is a PVC stone plastic plate, and the PVC stone plastic plate and the side, uncovered by the wear-resisting highlight layer, of the PVC film are integrally formed after being subjected to hot melting and hot compressing; the reinforcing layer comprises a latticed keel which is composed of a fiber reinforced plastic layer and a metal rod piece, the latticed keel is wrapped by the fiber reinforced plastic layer, and the fiber reinforced plastic layer is formed by conducting curing after mixing unsaturated polyester resin and the fiber reinforced material. The plate makes fundamental breakthroughs in the effects of environment protection, water prevention, fire resistance, wear resistance, ageing resistance, dirt resistance, acid-base corrosion resistance, antibiosis, easy clean, thermal insulation and heat preservation, mirror surface color and the like, and the panel is stable in structure and high in intensity.
Owner:丰县正标卫浴有限公司
High-voltage distribution cabinet waterproof top cover device
ActiveCN105119155ARelease stressMeet waterproofSubstation/switching arrangement casingsHigh pressureHigh voltage
The invention discloses a high-voltage distribution cabinet waterproof top cover device which comprises a high-voltage cabinet waterproof top cover assembly and a high-voltage cabinet body. Spacing is reserved between the high-voltage cabinet waterproof top cover assembly and the upper surface of the high-voltage cabinet body through a support part. The high-voltage cabinet waterproof top cover assembly is arranged above the high-voltage cabinet body. According to the invention, pressure caused by a fault in a distribution cabinet can be released, and the top of the distribution cabinet is waterproof due to the distribution cabinet top cover device.
Owner:JIANGSU YINJIA GROUP
Multi-functional steel-aluminum composite door window system
InactiveCN108193983ALow costMeet heat insulationSealing arrangementsWing framesSash windowEngineering
The invention relates to aluminum steel compound door windows, in particular to a multi-functional steel-aluminum composite door window system. The multi-functional steel-aluminum composite door window comprises a window frame, a middle stile, a window sash frame and supporting glass, a lock and hinges, and the window frame and the window sash frame are connected through the hinges; and window frame profiles, middle stile profiles and window sash profiles comprise broken bridge aluminum profiles and steel skeletons, the steel skeletons penetrate into the broken bridge aluminum profiles, fixedscrews are hammered on the surfaces of the steel skeletons in a whole row mode, finally, surface decoration aluminum profiles penetrate to form a steel-aluminum composite profile, middle stile connecting pieces at the crisscross place of the middle stile are connected with through middle stile pulling rods and eccentric screws. According to the multi-functional steel-aluminum composite door windowsystem, the cost is low, environmental protection is achieved, and the door window system design of multiple functions of heat preservation, heat insulation, sound insulation, water resistance, fireprotection and the like is achieved; and the door window system is attractive and elegant, sturdy and durable, various in function, environmentally-friendly in material and recyclable, and confirms tothe regulatory requirement of nation for green buildings.
Owner:SHAN XI XIN MING GE FIRE PROTECTION SCI&TECH CO LTD
Insulating treatment method for insulated area of shielded door
ActiveCN102303610AHigh hardnessImprove tensile strengthSynthetic resin layered productsRailway componentsUltimate tensile strengthQuartz
The invention provides an insulating treatment method for an insulated area of a shielded door. The method comprises the following steps of: 1) performing site preparation; 2) dividing the plain surface of the insulated area into a few independent insulated units by using an insulating component; 3) coating sealing primer; 4) spreading an insulating layer, namely spreading at least two layers of insulating materials on the sealing primer; and 5) spreading quartz sand on the insulating layer. The shielded door has the advantages of impact resistance, compression resistance, high tensile strength, corrosion resistance, water resistance, good insulating performance, low cost and long service life, is uniform with the decorative style of a station, and is integrally attractive.
Owner:CHINA RAILWAY SIYUAN SURVEY & DESIGN GRP
Positive and negative electrodes syncretic optical fiber composite flexible DC medium voltage cable for urban distribution network system
InactiveCN105405497AReduce investmentMeet the weather resistancePlastic/resin/waxes insulatorsFlexible cablesEngineeringFiber-optic communication
The invention discloses a positive and negative electrodes syncretic optical fiber composite flexible DC medium voltage cable for an urban distribution network system. The positive and negative electrodes syncretic optical fiber composite flexible DC medium voltage cable comprises a return cable unit, a polar cable unit and an optical fiber unit, and after the return cable unit, the polar cable unit and the optical fiber unit are formed into the cable, a filling layer, a taped covering, a plastic inner protection layer, a metal armored layer and a plastic outer protection layer are sequentially arranged on an outer layer from inside to outside. The positive and negative electrodes syncretic optical fiber composite flexible DC medium voltage cable disclosed by the invention is safe and reliable in operation, meanwhile can realize power transmission and optical fiber communication and can meet the requirements of relevant regulations, thereby capable of being widely used in novel urban distribution network systems.
Owner:ZHONGTIAN TECH SUBMARINE CABLE CO LTD
High-voltage distribution cabinet waterproof top cover device
ActiveCN105119155BRelease stressMeet waterproofSubstation/switching arrangement casingsEngineeringHigh pressure
The invention discloses a high-voltage power distribution cabinet waterproof top cover device, which comprises a high-voltage cabinet waterproof top cover assembly and a high-voltage cabinet cabinet body. The spacing is set above the high-voltage cabinet body. The invention can not only ensure the release of the pressure caused by the internal fault of the power distribution cabinet, but also satisfy the waterproof power distribution cabinet top cover device on the top of the power distribution cabinet.
Owner:JIANGSU YINJIA GROUP
Integrated manufacturing method of inorganic fiber spraying thermal insulation decoration for walls
InactiveCN107435382AReduce manpower consumptionSurface Decoration Sync ReadyCovering/liningsClimate change adaptationFiberThermal insulation
The invention discloses an integrated manufacturing method of inorganic fiber spraying thermal insulation decoration for walls. The method comprises following steps: one side surface of a wall is sprayed with inorganic fiber and binder synchronously and evenly; the inorganic fiber is conveyed and sprayed out by a fan; the binder is sprayed synchronously around the spraying out position of the inorganic fiber and is attached to the surface of the inorganic fiber; the inorganic fiber is bonded to the wall body by means of the binder and a thermal insulation layer is formed by spraying layer by layer; a decoration sheet material is pasted outside the thermal insulation layer in a flat mode; a support skeleton is used for abutting the decoration sheet material so that the decoration sheet material is tightly clung to the thermal insulation layer and the two are made be bonded quickly; after the thermal insulation layer is set and the decoration board is firmly bonded, the support skeleton is removed to form the thermal insulation and decoration integrated wall body. The invention relates to the building field and provides a manufacturing method which can increase the insulation performance and can complete surface decoration and integration; integration of surface decoration while insulation of building walls is achieved.
Owner:BEIJING NEW BUILDING MATERIALS PLC
Integrated manufacture method of perlite thermal insulation decoration for wall
InactiveCN107435440AReduce manpower consumptionSurface Decoration Sync ReadyBuilding material handlingThermal insulationPolyurethane
The invention discloses an integrated manufacture method of perlite thermal insulation decoration for a wall. The method comprises following steps: one side surface of a wall is sprayed with foamed perlite material and polyurethane foaming material synchronously and evenly; the foamed perlite material is conveyed and sprayed out by a feeder; the polyurethane foaming material is sprayed and foams synchronously around the spraying out position of the foamed perlite material and is attached to the surface of the foamed perlite material; the foamed perlite material is bonded to the wall body by means of the polyurethane foaming material and a thermal insulation layer is formed by spraying layer by layer; a decoration sheet material is pasted outside the thermal insulation layer in a flat mode; a support skeleton is used for abutting the decoration sheet material so that the decoration sheet material is tightly clung to the thermal insulation layer and the two are made be bonded quickly; after the thermal insulation layer is set and the decoration board is firmly bonded, the support skeleton is removed to form the thermal insulation and decoration integrated wall body. The invention relates to the building field and provides a manufacturing method which can increase the insulation performance and can complete surface decoration and integration; integration of surface decoration while insulation of building walls is achieved.
Owner:BEIJING NEW BUILDING MATERIALS PLC
Bionic super-hydrophobic coating for constructing graphene and manufacturing process of bionic super-hydrophobic coating
The invention discloses a bionic super-hydrophobic coating for constructing graphene and a manufacturing process of the bionic super-hydrophobic coating, relates to the technical field of super-hydrophobic coatings, in particular to the bionic super-hydrophobic coating for constructing the graphene and the manufacturing process of the bionic super-hydrophobic coating. The bionic super-hydrophobiccoating for constructing the graphene is prepared from 5 parts of methyl alcohol, 10-15 parts of soft water, 5 parts of organic silicon resin, 10-15 parts of the graphene and 40-50 parts of water-based acrylic resin. The bionic super-hydrophobic coating for constructing the graphene and the manufacturing process of the bionic super-hydrophobic coating have the advantages that compared with an existing ordinary super-hydrophobic coating, the graphene is successfully applied to a super-hydrophobic bionic material, a dense and uniform nanostructure is jointly constructed through the graphene andthe organic silicon resin to effectively play a super-hydrophobic role, the cost is low, the durability is good, washing can be carried out repeatedly, the impact-resistant effect is good, and the usedemands of people are effectively met.
Owner:常州纳元新材料科技有限公司
Finished product testing method and device and circuit board testing method and device
PendingCN111610427ALow costAvoid taking up program spaceElectronic circuit testingTransmissionCommunication interfaceExternal storage
The invention provides a finished product testing method and device and a circuit board testing method and device, and the finished product testing method comprises the steps of testing a to-be-testedfinished product through testing firmware, burnt in advance, in a controller of a qualified to-be-tested circuit board; and when the to-be-tested finished product is qualified, sending a recovery instruction to the qualified to-be-tested finished product, thereby enabling the qualified to-be-tested finished product to replace the test firmware in the controller by using formal firmware pre-programmed in an external memory of the to-be-tested circuit board. Therefore, the formal firmware is pre-programmed in the external memory of the to-be-tested circuit board; the test firmware is burnt in the controller of the to-be-tested circuit board, so that program space occupation caused by burning of formal firmware and the test firmware in the same place can be avoided, hardware cost is reduced,secondary burning after testing is not needed, and testing efficiency is improved. In addition, a communication interface does not need to be reserved on a to-be-tested finished product, and the purposes of attractiveness, waterproofness and the like can be achieved.
Owner:GUANGDONG TRANSTEK MEDICAL ELECTRONICS CO LTD
Waterproof treatment for stainless steel roof
InactiveCN109989536AMeet waterproofDoes not hinder ventilationRoof covering using flexible materialsBuild-up roofsSurface layerMaterials science
The invention discloses waterproof treatment for a stainless steel roof. A waterproof treatment structure for the stainless steel roof comprises a stainless steel roof panel on the surface layer of the roof, a secondary waterproof layer is arranged below the stainless steel roof panel, and an anti-noise layer is arranged between the stainless steel roof panel and the secondary waterproof layer. The waterproof treatment for the stainless steel roof comprises the following steps: firstly, the secondary waterproof layer is laid; secondly, the anti-noise layer is laid and compacted; and finally, the stainless steel roof panel is laid. According to the invention, two waterproof structures are arranged for waterproofing, so that the combination of the rigid waterproof layer and the lower flexible waterproof layer not only can meet the waterproof requirement, but also does not hinder ventilation.
Owner:姜玉娟
Waterproof treatment of stainless steel roof
InactiveCN106284859AMeet waterproofDoes not hinder ventilationBuild-up roofsSurface layerMaterials science
The invention discloses waterproof treatment of a stainless steel roof. A waterproof treatment structure of the stainless steel roof comprises a stainless steel roof panel on the surface layer of the roof, a secondary waterproof layer is arranged below the stainless steel roof panel, and an anti-noise layer is arranged between the stainless steel roof panel and the secondary waterproof layer. A waterproof treatment method of the stainless steel roof includes the following steps that firstly, the secondary waterproof layer is laid; secondary, the anti-noise layer is laid and compacted; finally, the stainless steel roof panel is laid. According to the waterproof treatment of the stainless steel roof, two waterproof structures are arranged for waterproofing, and thus the requirement for waterproofing can be met without hindering ventilating through combination of the rigid waterproof layer and the lower flexible waterproof layer.
Owner:姜蕾
A composite building structure and its installation method, a house, and a bathroom
A combined building structure and an installation method thereof, a house and a toilet. The building structure comprises first keels (1-4), second keels (5-19), and interlayer modules (72), and further comprises more than two fixing shafts (20-24) and locking members (52) arranged at two ends of each of the fixing shafts (20-24). Each of the first keels (1-4) is provided with more than two first through holes (49), which vertically penetrate through two opposite side walls of the first keel (1-4) and matched with the fixing shaft (20-24); each of the second keels (5-19) is only provided with a second through hole (63), which is matched with the fixing shaft (20-24) and penetrates through two end portions of the second keel (5-19); more than two parallel second keels (5-19) are mounted between two adjacent first keels (1-4), the fixing shafts (20-24) penetrate through the first through holes (49) of the first keels (1-4), then penetrate through the second through holes (63) of the second keels (5-19) in sequence more than two times, and finally the locking members (52) arranged at two ends of the fixing shafts (20-24) are used for locking and installing the first keels (1-4) and the second keels (5-19) together; and the locking members (52) are accommodated in the corresponding first keels (1-4). The structure has the advantages of simple structure, attractive appearance, reliability in fixation, desirable rigidity and strength, and simplicity and convenience in installation.
Owner:柳秋香 +2
Insulating treatment method for insulated area of shielded door
ActiveCN102303610BHigh hardnessImprove tensile strengthRailway componentsSynthetic resin layered productsEngineeringUltimate tensile strength
The invention provides an insulating treatment method for an insulated area of a shielded door. The method comprises the following steps of: 1) performing site preparation; 2) dividing the plain surface of the insulated area into a few independent insulated units by using an insulating component; 3) coating sealing primer; 4) spreading an insulating layer, namely spreading at least two layers of insulating materials on the sealing primer; and 5) spreading quartz sand on the insulating layer. The shielded door has the advantages of impact resistance, compression resistance, high tensile strength, corrosion resistance, water resistance, good insulating performance, low cost and long service life, is uniform with the decorative style of a station, and is integrally attractive.
Owner:CHINA RAILWAY SIYUAN SURVEY & DESIGN GRP
A manufacturing method for on-site spraying and filling of inorganic fiber walls
ActiveCN107435399BImprove insulation effectImprove sound insulation performanceWallsFiberInsulation layer
The invention discloses an on-site spraying and filling fabrication method for an inorganic fiber wall, which is used for fabricating walls between top boards and bottom boards on site. The method comprises following steps: installing keels horizontally and vertically between a roof and a floor to form internal wall supports; fixedly mounting a shingle at one side of the internal wall supports to form a wall skeleton with one side open; inorganic fiber and binder are synchronously and uniformly sprayed on an inner side surface of the mounted shingle; the inorganic fiber is bonded with the shingle by means of the binder; the wall skeleton is filled with the inorganic fiber through spraying layer by layer and is bonded with the keels to form a heat insulation layer; after the filling is completed, binder is uniformly sprayed on the surface of the heat insulation layer; finally, a shingle is also fixedly installed on the other side of the internal wall supports to form an enclosed wall skeleton; therefore, a wall body is formed by the wall skeleton and the heat insulation layer thereof. The invention relates to the field of buildings and provides an on-site spraying and filling fabrication method for inorganic fiber walls having excellent heat insulation and sound insulation performance.
Owner:BEIJING NEW BUILDING MATERIALS PLC
Stainless steel roofing water repellent
InactiveCN105275157AMeet waterproofDoes not hinder ventilationBuild-up roofsMetallurgyMaterials science
The invention discloses stainless steel roofing water repellent; a water repellent structure of the stainless steel roofing comprises a stainless steel roof board of the roofing surface; a secondary waterproof layer is arranged below the stainless steel roof board; an anti-noise layer is arranged between the stainless steel roof board and the secondary waterproof layer; the stainless steel roofing water repellent comprises the following steps: paving the secondary waterproof layer; paving and compacting the anti-noise layer; paving the stainless steel roof board. Two waterproof structures are employed for water prevention, and rigid waterproof and the lower flexible water proof layer are combined, thus satisfying waterproof requirements while ensuring ventilation.
Owner:QINGDAO BAIJIANCHENG ENVIRONMENTAL PROTECTION TECH CO LTD
Stainless steel roof waterproof treatment method
InactiveCN105587077AMeet waterproofDoes not hinder ventilationBuild-up roofsRoof covering insulationsSurface layerMaterials science
The invention discloses a stainless steel roof waterproof treatment method. A stainless steel roof waterproof treatment structure comprises a stainless steel roof board on the surface layer of a roof, and a secondary waterproof layer is arranged below the stainless steel roof board. A noise-proof layer is arranged between the stainless steel roof board and the secondary waterproof layer. The stainless steel roof waterproof treatment method includes the following steps that firstly, the secondary waterproof layer is laid; secondly, the noise-proof layer is laid and compacted; and finally, the stainless steel roof board is laid. By the adoption of the stainless steel roof waterproof treatment method, two waterproof structures are arranged for water resistance, so that a rigid waterproof layer and a flexible waterproof layer on the lower layer are combined, the waterproof effect is achieved, and ventilation is not obstructed.
Owner:邵杰
Data recorder for destructive experiment of external pressure vessel
PendingCN109974762AAvoid lossImprove impact resistanceProgramme controlComputer controlSTM32Reactor pressure vessel
The invention discloses a data recorder for destructive experiment of an external pressure vessel. The data recorder comprises a casing body and a test recording device, wherein the casing body comprises an upper casing and a lower casing, which are butted to form a closed cavity, and a first sealing device is disposed at the docking joint; the upper casing or the lower casing is provided with a lead through hole; the test recording device is fixedly mounted in the casing body by a damping device and comprises an STM32 single chip microcomputer, a micro SD card and an outer guide wire; one endof the outer guide wire passes through the lead through hole to the casing body, and the other end is connected to the STM32 single chip microcomputer; the communication port of the STM32 single chipmicrocomputer is connected to the communication port of the micro SD card; the outer guide wire comprises an external power supply lead and an external sensor lead; and a second sealing device is disposed between the lead through hole and the outer guide wire. The device provided by the invention has good shock resistance, impact resistance and waterproof performance, and can be used for recording various test signals for destructive experiment of the external pressure vessel.
Owner:XI'AN UNIVERSITY OF ARCHITECTURE AND TECHNOLOGY
Large-span prestressed trough composite slab used as roof of air-defense basement
InactiveCN102758449AImprove resistanceIncrease resistanceBuilding roofsArtificial islandsShock waveParking space
The invention discloses a large-span prestressed trough composite slab used as a roof of an air-defense basement in level 6 and below level 6. The large-span prestressed trough composite slab is characterized in that: the large-span, large-load, narrow-width and low-rib trough composite slab and an upper composite layer form a functional component. Due to the elastic-plastic deformation restoring force characteristic coefficients of prestressed slabs, the resistance of the component under the action of short-term effect of nuclear burst shock waves is improved, so that materials are substantially saved, and the floor height is saved. The trough large load meets the use requirements of underground garages; the large span saves parking spaces; the trough narrow slab surface saves the cost and the floor height; the moderate rib height can meet the requirement on load bearing, and the requirement that air channels are formed on the ribs, and does not increase the floor height; and the trough transverse air channels are easy to connect. The large-span prestressed trough composite slab is used on the roofs of the nderground garages, can quicken the construction period, reduces the floor height and the cost, saves column grids, increases the parking spaces and improves the level of the underground garages.
Owner:柳忠林
A multifunctional steel door and window system and a method for making window frames and sash frames in the system
ActiveCN106639817BLow costMeet heat insulationFireproof doorsSealing arrangementsSash windowEngineering
The invention relates to steel door windows, in particular to a multifunctional steel door window system which can meet the requirements of fire resistance, fire prevention and energy conservation and a manufacturing method for a window frame and a window sash frame in the system. The multifunctional steel door window system comprises the window frame, a mullion, the window sash frame and glasses, a lockset and hinges which are matched with the window frame, the mullion and the window sash frame. The window frame and the window sash frame are connected with the hinges; a window frame sectional material, a mullion sectional material and a window sash frame sectional material comprise first bridge fracturing cold bending matching pieces and second bridge fracturing cold bending matching pieces; and inorganic bridge fracturing heat insulation sectional material strips are arranged between the matching faces of the first bridge fracturing cold bending matching pieces and the second bridge fracturing cold bending matching pieces and are fixed through screws to form a steel heat insulation composite sectional material. The steel and stainless steel door window system design is low in cost and environmentally friendly and has multiple functions of heat preservation, heat insulation, sound insulation, water resistance, fire resistance and the like. According to the door window system, the appearance is elegant, firmness, durability and multiple functions are achieved, the materials are environmentally friendly and can be recycled, and the door window system meets the national regulation requirement relating to a green building.
Owner:SHAN XI XIN MING GE FIRE PROTECTION SCI&TECH CO LTD
A Concrete Construction Method for Slope Roof
ActiveCN103615076BShorten the construction periodReduce labor costsRoof covering using sealantsSurface layerEngineering
The invention discloses a concrete construction method for a big-gradient sloping roof. At first, a bottom layer formwork module 2 of the big-gradient sloping roof is installed according to needs, roof panel steel bars are bound according to construction drawings and standard requirements, then sprayed concrete construction is carried out on the big-gradient sloping roof panel 1, the big-gradient sloping roof panel 1 comprises the sloping roof formwork module 2 and pre-buried L-shaped pulling ribs 3, the formwork module 2 is machined in advance to be formed and to be hoisted to a full space bearing frame 4, concrete is continuously sprayed and constructed at one time, construction quality of the concrete can be visually observed, and it is guaranteed that the interior of the concrete is dense; after roof concrete is renovated by means of cement mortar with the same proportion of the roof concrete through cleaning of dross on the surface layer, the concrete is square in appearance size, the exterior of the concrete is flat, and the interior of the concrete is solid.
Owner:CHINA CONSTR 4TH ENG BUREAU 6TH
Encapsulation method of mining explosion-proof equipment
ActiveCN113858508AHigh hardnessSmall sizeCasings/cabinets/drawers detailsCleaning using liquidsThermodynamicsFirming agent
The invention discloses an encapsulation method of mining explosion-proof equipment, and belongs to the mining explosion-proof field. The method comprises the following totally 14 steps that (1) two components of black fluid-shaped double-component novolac epoxy resin and a black fluid-shaped epoxy resin curing agent are put into an incubator with the temperature of 50-60 DEG C and the humidity of 2-5% to heat for 15-20 min, after being taken out, the components are put into a container according to a mass ratio of 5: (1-3) to be full mixed, full stirring is carried out for 10-15 min, standing is carried out at room temperature for 30-50 min after the two components are fully mixed, and fluid-shaped hard rubber is formed. According to the method, a hard rubber shell is prepared, then the hard rubber, soft rubber and explosion-proof particles are used for encapsulating electronic equipment, so that the explosion-proof shell is light and good in insulation effect, meanwhile, the explosion-proof effect is good, strength is high, and the use conditions in severe environments such as a coal mine and the like can be met.
Owner:山东零密度智能技术有限公司
Features
- R&D
- Intellectual Property
- Life Sciences
- Materials
- Tech Scout
Why Patsnap Eureka
- Unparalleled Data Quality
- Higher Quality Content
- 60% Fewer Hallucinations
Social media
Patsnap Eureka Blog
Learn More Browse by: Latest US Patents, China's latest patents, Technical Efficacy Thesaurus, Application Domain, Technology Topic, Popular Technical Reports.
© 2025 PatSnap. All rights reserved.Legal|Privacy policy|Modern Slavery Act Transparency Statement|Sitemap|About US| Contact US: help@patsnap.com
