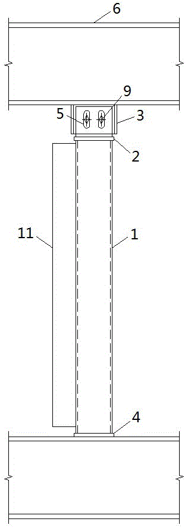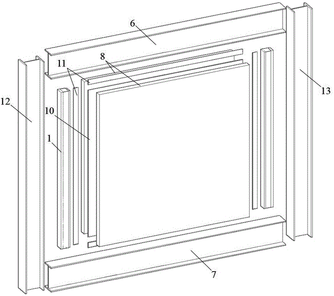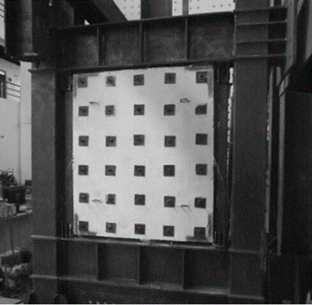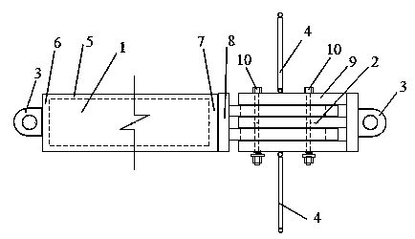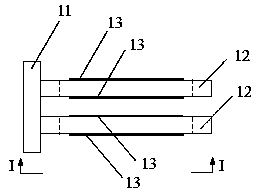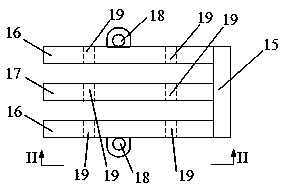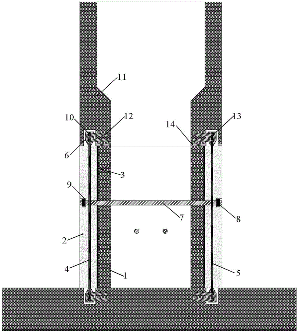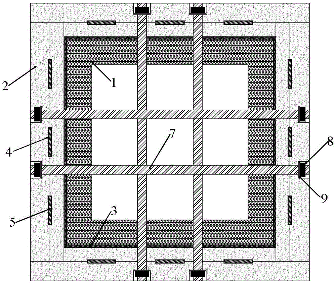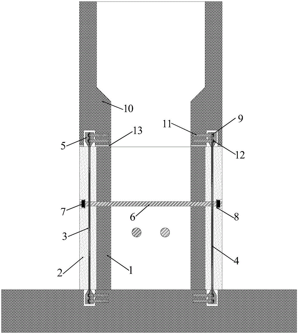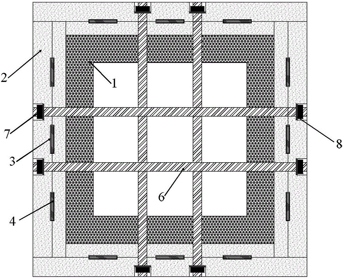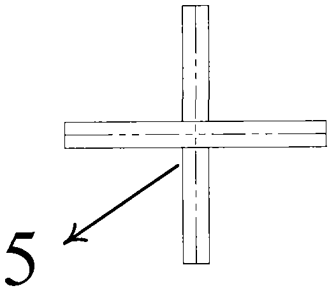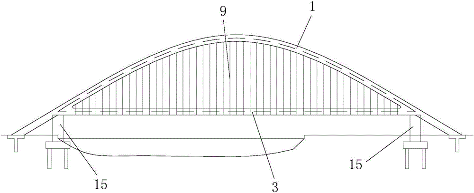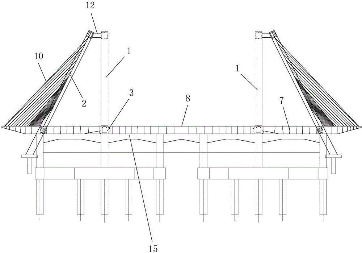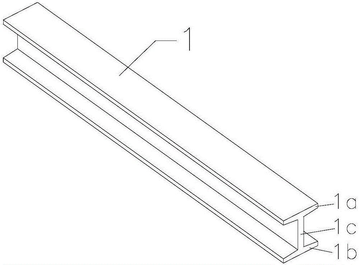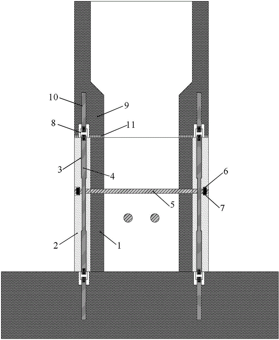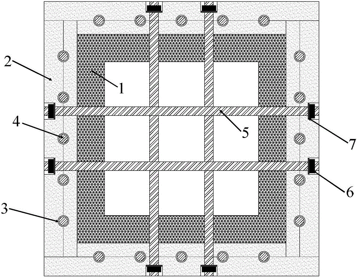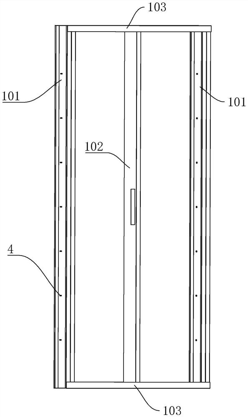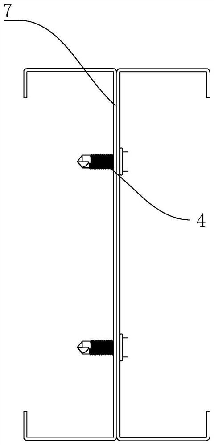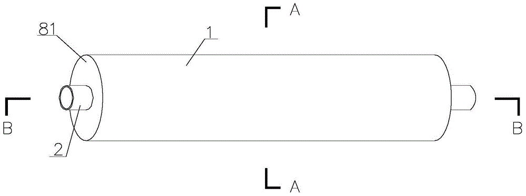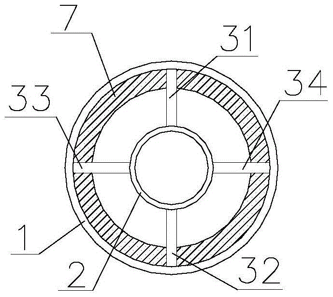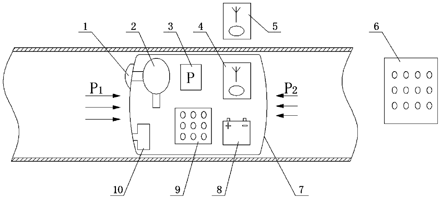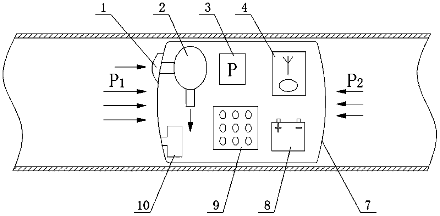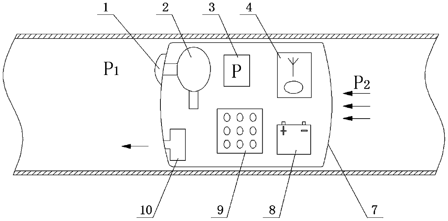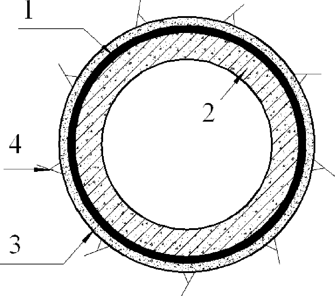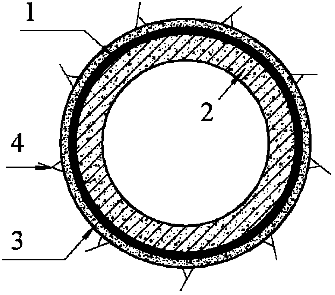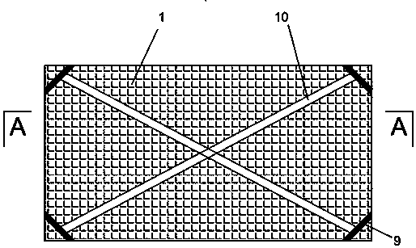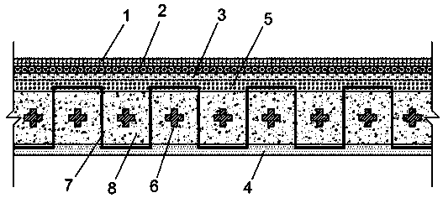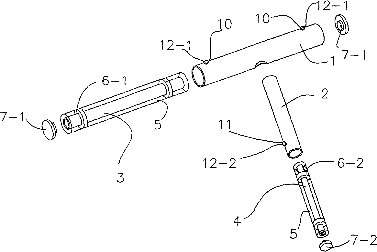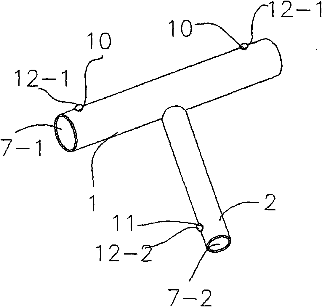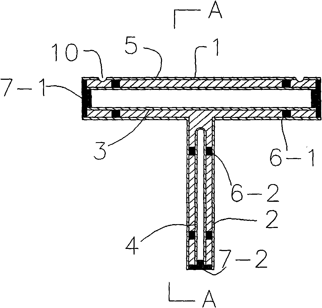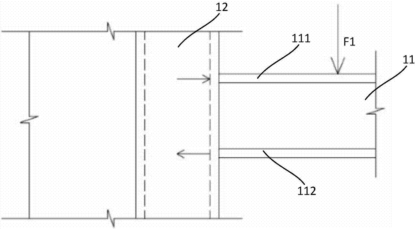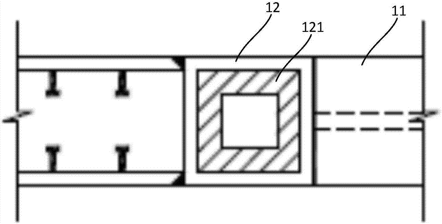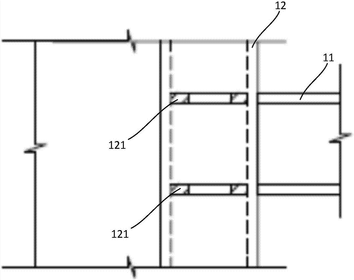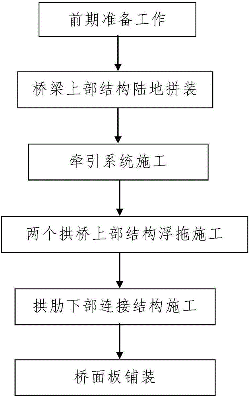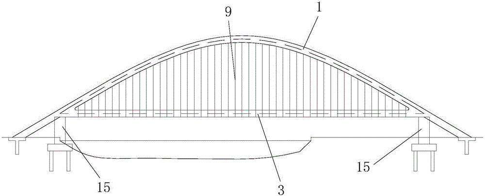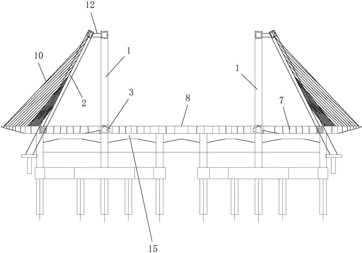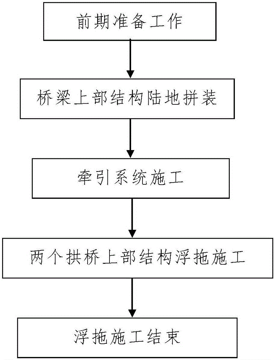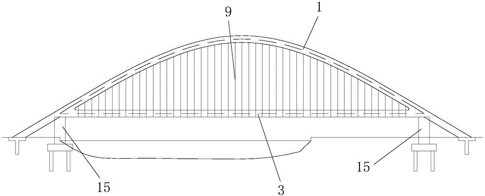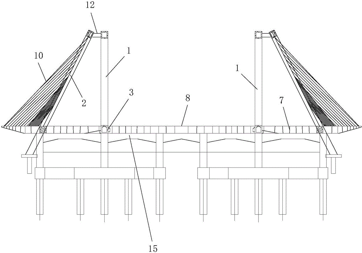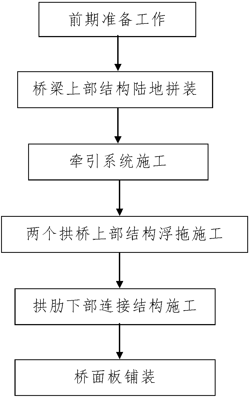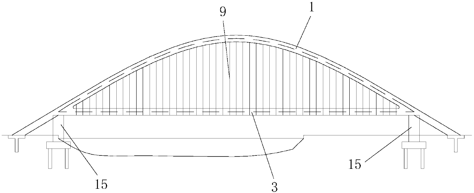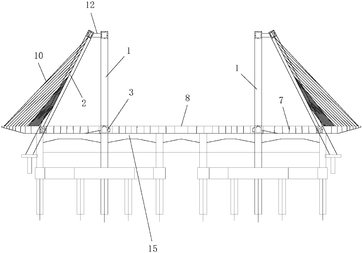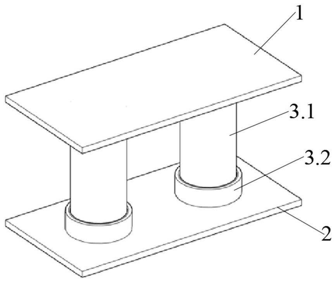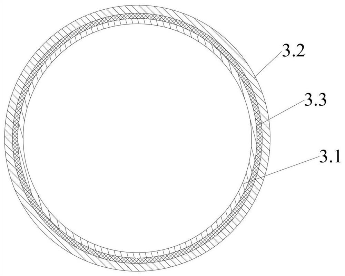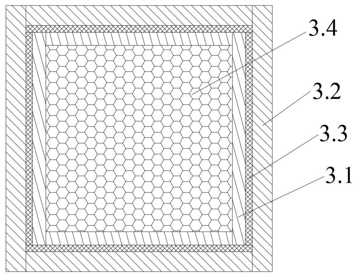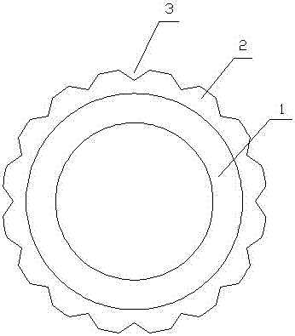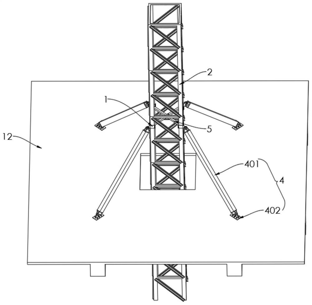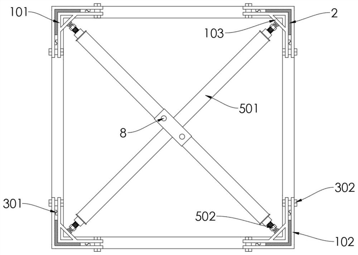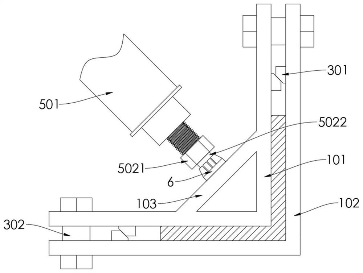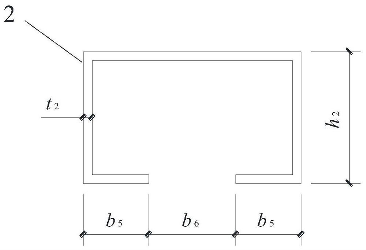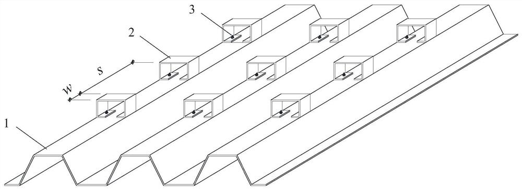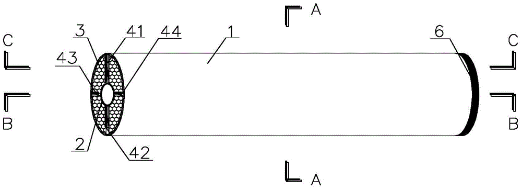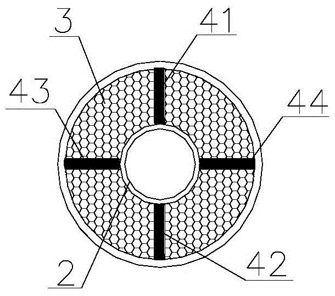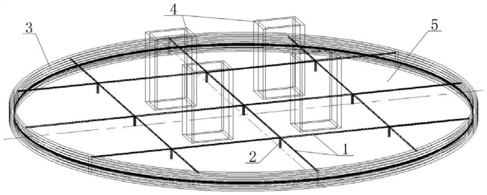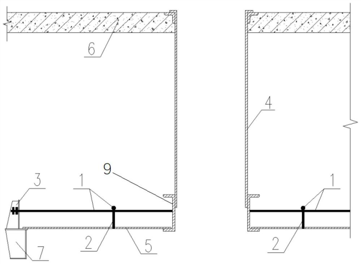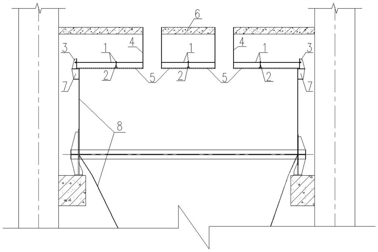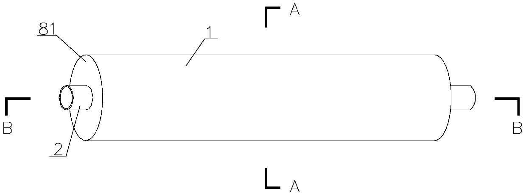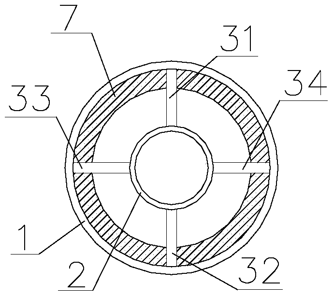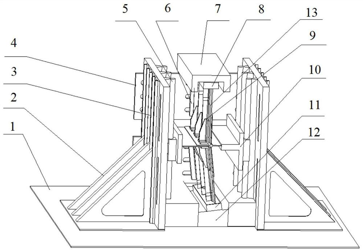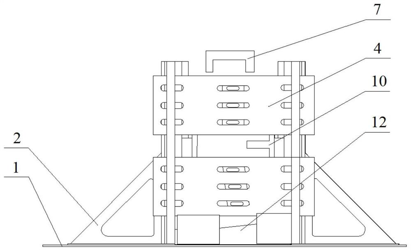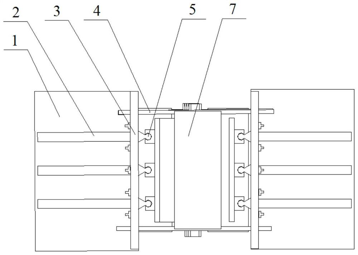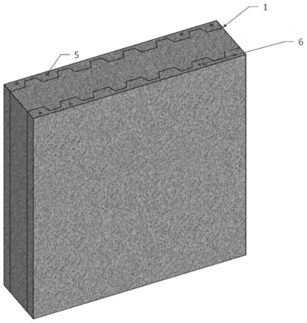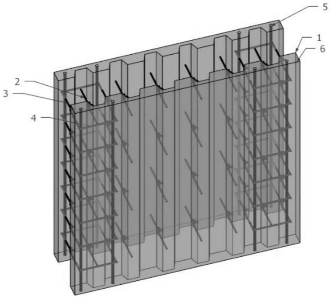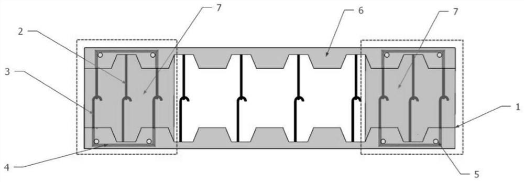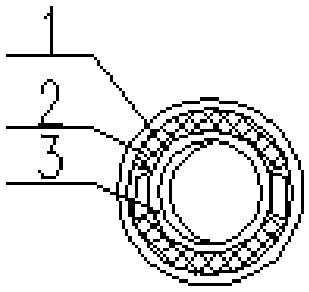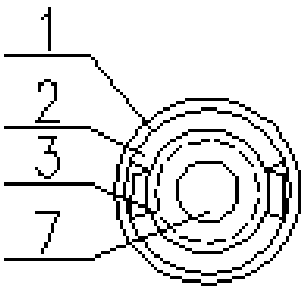Patents
Literature
44results about How to "Prevent buckling damage" patented technology
Efficacy Topic
Property
Owner
Technical Advancement
Application Domain
Technology Topic
Technology Field Word
Patent Country/Region
Patent Type
Patent Status
Application Year
Inventor
Buckling-proof steel plate shear wall with end columns and construction method thereof
ActiveCN105649230APrevent buckling damageGuarantee normal performanceWallsShock proofingReinforced concreteEngineering
The invention relates to a buckling-proof steel plate shear wall with end columns and construction method thereof. The buckling-proof steel plate shear wall comprises a steel structural framework consisting of a left upright column, a right upright column, an upper cross beam and a lower cross beam, wherein a buckling-proof steel plate wall connected with the upper cross beam and the lower cross beam is arranged inside the steel structural framework; the buckling-proof steel plate wall consists of an embedded steel plate in the middle and reinforced concrete cover plates on the two sides; the upper side and the lower side of the embedded steel plate are connected with the upper cross beam and the lower cross beam through an upper fish plate and a lower fish plate respectively; the two sides of the embedded steel plate are connected with a left end column and a right end column through a left fish plate and a right fish plate respectively; column connecting keys and connecting plates are arranged at the upper and lower ends of the end columns respectively; beam connecting keys are arranged on the left and right sides of the bottom side of the upper cross beam respectively; the column connecting keys at the upper ends of the left end column and the right end column are connected with the beam connecting keys of the upper cross beam through bolts respectively; the connecting plates at the lower ends of the left end column and the right end column are connected with the lower cross beam respectively. According to the invention, a stable boundary condition is provided for the steel plate shear wall, and the load-bearing performance and the energy-dissipating capacity of the steel plate shear wall are improved.
Owner:FUZHOU UNIV +1
One-way energy-dissipation supporting component
InactiveCN103352521AReduce or eliminate frictional resistanceRealize the pressing forceShock proofingParallel plateEngineering
A one-way energy-dissipation supporting component comprises a main supporting rod, a one-way energy-dissipation part, end-portion connecting lug plates and pulling rods. The one-way energy-dissipation part is composed of an n-shaped connecting part, an E-shaped connecting component and a bolt connecting pair. The n-shaped connecting component is composed of a first end plate, two parallel plates and friction elements pasted on the surface of the two parallel plates. The first end plate is connected with the two parallel plates, and a kidney-shaped bolt hole is formed in each parallel plate. The E-shaped connecting plates are composed of a second end plate, two parallel clamping plates and a middle plate, wherein the second end plate is connected with the two parallel clamping plate and the middle plate, side surface connecting lug plates are arranged on the two parallel clamping plates, and bolt holes are formed in the two parallel clamping plates and the middle plate. The n-shaped connecting component and the E-shaped connecting component are connected into a whole through the bolt connecting pair. The one-way energy-dissipation component is connected with the main supporting rod. The pull rods are perpendicularly connected with the two parallel clamping plates through the side surface connecting lug plates. The one-way energy-dissipation supporting component has stable and good energy-consumption capacity in earthquakes or wind damage, can avoid buckling damage due to pressing, and can reduce after-calamity maintenance cost.
Owner:HUNAN UNIV
Pier energy-dissipating and crushing-preventing structure internally provided with energy dissipating steel plates and viscous-elastic material layers
The invention discloses a pier energy-dissipating and crushing-preventing structure internally provided with energy dissipating steel plates and viscous-elastic material layers. The structure is characterized in that the four sides of a vulnerability area, namely, a bottom section, of a dry-joint section-assembled pier are each provided with two ultra-high performance concrete (UHPC) slabs, the viscous-elastic material layers are arranged between the bottom section of the pier and the UHPC slabs, the UHPC slabs and the bottom section are combined into a whole in the mode that prestress is applied through finish-rolled twisted steel, a pipe is reserved between every two corresponding UHPC slabs, and the energy dissipating steel plates are placed in the pipes. According to the pier energy-dissipating and crushing-preventing structure, it is prevented that the internal bottom section is crushed under exciting of the earthquake action through the UHPC slabs, and the energy dissipating steel plates in the pipes are prevented from being corroded through the compact performance of the UHPC structure; meanwhile, buckling damage to the energy dissipating steel plates can be prevented through UHPC in the peripheries of the pipes, and the energy dissipating steel plates and the viscous-elastic material layers are used for improving the energy dissipating capacity of the dry-joint section-assembled pier under exciting of the earthquake action. By means of the pier energy-dissipating and crushing-preventing structure, it can be guaranteed that the pier has good energy dissipating capacity under exciting of the earthquake action, the bottom section is prevented from being seriously crushed, and the pier is rapidly repaired.
Owner:SOUTHEAST UNIV
Pier energy consumption and anti-crushing structure with replaceable composite board built-in energy consumption steel boards
ActiveCN105696457AQuick changeMake full use of the property of cracking but not breakingBridge structural detailsPre stressRebar
The invention provides a pier energy consumption and anti-crushing structure with replaceable composite board built-in energy consumption steel boards. According to the structure, each of the four edges of a pier bottom section is provided with two overlapped ultra high performance concrete (UHPC) boards, and a pipeline is reserved between every two corresponding UHPC boards for containing the corresponding energy consumption steel board; finish rolled thread reinforcing steel bars transversely penetrate the UHPC boards and the pier bottom section and are anchored through high-strength nuts and steel pads, and prestress is applied through the finish rolled thread reinforcing steel bars, so that the UHPC boards and the pier bottom section are combined into a whole; the energy consumption steel boards are connected with embedded steel rods in an upper section and a bearing platform through reserved holes in the ends; and rubber pad layers need to be arranged between the pier bottom section and the upper section and between the UHPC boards and the upper section. The pier energy consumption and anti-crushing structure is used for treating a dry joint section spliced pier, it can be guaranteed that the pier has the good energy consumption capacity under the stimulation of an earthquake, the bottom section can be prevented from being severely crushed, the pier can be rapidly repaired through replacement of the UHPC boards and the energy consumption steel boards after the earthquake, the use function of a bridge is restored in time, and the influences caused by the earthquake on traffic are reduced.
Owner:SOUTHEAST UNIV
Core-replaceable partial filling type double-sleeve buckling-preventing support
InactiveCN103266683ARealize post-earthquake replacementImprove bending abilityShock proofingEconomic benefitsPartial filling
The invention provides a partial filling type double-sleeve buckling-preventing support. The core-replaceable partial filling type double-sleeve buckling-preventing support can consume a large amount of earthquake input energy, reduces the damage to the structure under rare occurrence earthquakes, connects energy consuming cores and a node elastic region through a detachable bolted connection method, can also achieve post-earthquake replacement of the energy consuming core, reuses a restraint unit, and lowers repairing and replacement cost. The core-replaceable partial filling type double-sleeve buckling-preventing support at least comprises (1) the linear type energy consuming cores, (2) an internal steel sleeve restraining the linear type energy consuming core from partially buckling, (3) an external steel sleeve guaranteeing the overall stability of the support, (4) concrete filler between the internal steel sleeve and the external steel sleeve, (5) supporting node stiffening plates, (6) bolt connecting plates and bolts between the energy consuming cores and the supporting node stiffening plates, and (7) steel channel stiffening ribs. The core-replaceable partial filling type double-sleeve buckling-preventing support is convenient to support and is designed flexibly, the internal steel sleeve mainly prevents the linear type energy consuming cores from partial buckling and damage, the outer steel sleeve and the concrete filler mainly prevent the entire support from buckling failure, and the function of the internal steel sleeve and the function of the external steel sleeve are relatively independent. The core-replaceable partial filling type double-sleeve buckling-preventing support has the advantages of being low in machining cost, light in self-weight, good in economic benefit, convenient to construct and the like.
Owner:BEIJING TINGFENGLU CULTURE DEV
Large-span eccentric lean-against type steel box tied arch bridge surface towing erection construction system
ActiveCN106120565ASimple structureReasonable designBridge erection/assemblyArch-type bridgeTraction systemEngineering
The invention discloses a large-span eccentric lean-against type steel box tied arch bridge surface towing erection construction system. The system comprises a sliding system for supporting and longitudinal sliding of an upper structure of a bridge, a movable supporting device used for supporting the front side of the upper structure of the bridge and a traction system used for dragging the upper structure of the bridge to horizontally move forwards in the longitudinal bridge direction. The movable supporting device is located right in front of the sliding system. The sliding system comprises a temporary supporting structure, a lower sliding way and an upper sliding device. The movable supporting device is a supporting device which is located on a river way and can move forwards and backwards on the river way and comprises a barge and a temporary supporting frame for supporting the upper structure of the bridge. The traction system comprises a traction anchoring structure, a traction mechanism and a traction counter force seat, and the traction counter force seat is located right in front of the upper structure of the bridge. The large-span eccentric lean-against type steel box tied arch bridge surface towing erection construction system is simple in structure, reasonable in design, easy and convenient to construct, good in use effect and capable of simply, conveniently and quickly finishing the surface towing construction process of the large-span eccentric lean-against type steel box tied arch bridge.
Owner:NO 1 ENG LIMITED OF CR20G
Beam through mortise and tenon type node structure of assembly type steel structure and assembly method of node structure
ActiveCN106193334ASave spaceSimple connection structureBuilding constructionsMortise and tenonEngineering
The invention relates to the field of assembly type steel structure buildings, in particular to a beam through mortise and tenon type node structure of an assembly type steel structure and an assembly method of the node structure, and the produced beam through mortise and tenon type node structure can be taken as the node applied in the assembly type steel structure building. The structure comprises through main beams, main beam upper flanges, main beam lower flanges, main beam webs, cut auxiliary beams, auxiliary beam upper flanges, lower beam lower flanges, auxiliary webs, auxiliary connection dowels, 1 / 4 mortise and tenon steel pipe columns, upper mortise and tenon grooves, lower mortise and tenon grooves, splicing partition plates, ordinary steel beams and ordinary steel pipe columns. According to the beam through mortise and tenon type node structure of the assembly type steel structure and the assembly method of the node structure, the main beams, the cut auxiliary beams and four 1 / 4 mortise and tenon steel pipe columns are connected. According to the structure and the assembly method, the building space is saved, the force transmission path is clearer and more reliable, the construction is simple and convenient, the actual engineering design and construction requirements are met, the welding workload is small, environment protection and energy saving are realized, and the current requirement for green buildings is better met.
Owner:SHENYANG SANXIN IND
Pier energy-consuming and anti-crushing structure capable of replacing internal energy-consuming reinforcing steel bars of composite board
ActiveCN105714674AQuick changeMake full use of the property of cracking but not breakingBridge structural detailsFiberPre stress
The invention discloses a pier energy-consuming and anti-crushing structure capable of replacing internal energy-consuming reinforcing steel bars of a composite board. The structure is characterized in that two UHPC plates are arranged on an easily-damaged area of a pier assembled by dry joint sections, namely at each of four sides of a pier bottom section; pre-stress is applied by a fine-rolled thread reinforcing bar, so that the UHPC plates are combined with the bottom section to form an integer; hollow passages are reserved between the two UHPC plates, and are used for placing the energy-consuming reinforcing steel bars. According to the pier energy-consuming and anti-crushing structure, the UHPC plates have the property of cracking but not crushing due to the fact that steel fibers are mixed in, so that the inner bottom section is prevented from being crushed under excitation of seismic action; the energy-consuming reinforcing steel bars in the hollow passages are prevented from rusting by utilizing the compact property of the UHPC structures; meanwhile, the UHPC plates around the hollow passages can prevent the energy-consuming reinforcing steel bars from buckling failure while stressed; the energy-consuming reinforcing steel bars are used for improving energy-consuming capacity, under the excitation of seismic action, of the pier assembled by the dry joint sections, so that the pier is guaranteed to have good energy-consuming capacity and can prevent the bottom section from being severely crushed under the excitation of seismic action; and moreover, quick repair on the pier is realized by replacing the UHPC plates and the energy-consuming reinforcing steel bars after an earthquake.
Owner:SOUTHEAST UNIV
Corrugated steel plate coated cold-formed thin-walled shear wall with self-resetting energy dissipation support
PendingCN113846775AAvoid poor technical qualityAvoid problems caused byWallsProtective buildings/sheltersArchitectural engineeringBolt connection
The invention belongs to the technical field of civil engineering, and particularly relates to a corrugated steel plate coated cold-formed thin-walled shear wall with a self-resetting energy dissipation support. The corrugated steel plate coated cold-formed thin-walled shear wall comprises a wall panel, a steel wall body framework is arranged on the wall panel, a self-resetting energy dissipation supporting assembly and an anti-pulling piece are arranged in the steel wall body framework, one end of the anti-pulling piece is connected with the steel wall body framework, the other end of the anti-pulling piece is connected with the self-resetting energy dissipation supporting assembly, a self-tapping screw is arranged on the steel wall body framework, and a turn buckle is arranged between the self-resetting energy dissipation supporting assembly and the anti-pulling piece. By arranging the self-resetting energy dissipation supporting assembly, in the using process, the energy dissipation support and the cold-formed thin-walled steel keel type shear wall are connected through bolts, rod pieces in the support are connected through nuts, assembling is convenient, and the problem caused by the fact that the technical quality of constructors is not too hard can be solved; and after the building is dismantled, the steel can be recycled, so that the generation of construction waste is reduced.
Owner:上海天华崧易建筑设计有限公司
Novel buckling energy consumption prevention pipe and manufacturing technology thereof
ActiveCN105696718AImprove the stable bearing capacityIncrease profitBridge structural detailsShock proofingManufacturing technologyEngineering
A novel buckling energy consumption prevention pipe comprises an outer constraint pipe, an inner core energy consumption pipe and a cover plate; the inner core energy consumption pipe is arranged in the outer constraint pipe in a coaxial clearance manner; at least two rows of energy consumption devices are arranged on the inner core energy consumption pipe in the circular direction, and at least two energy consumption holes are formed in each energy consumption device; longitudinal stiffening ribs are arranged at the positions, between the adjacent rows of energy consumption devices, of the inner core energy consumption pipe, and transverse stiffening devices are arranged between the adjacent longitudinal stiffening ribs; and the two ends of the outer constraint pipe are fixedly connected with the cover plate, and the two ends of the inner core energy consumption pipe stretch out of the cover plate and are in sealed connection. The invention further provides a manufacturing technology of the novel buckling energy consumption prevention pipe. The novel buckling energy consumption prevention pipe and the manufacturing technology of the novel buckling energy consumption prevention pipe have the good ductility, good anti-fatigue performance, good impact resistance performance, good stability, good durability, good bearing force, and good energy consumption performance.
Owner:TONGXIANG BEITE TECH CO LTD
Plugging control technology based on low-frequency electromagnetic signal communication and plugging ball intelligent positioning
ActiveCN109736817ASufficient deflectionPrevent buckling damagePipe elementsTunnelsControl systemEngineering
The invention provides a plugging control technology based on low-frequency electromagnetic signal communication and intelligent plugging ball positioning. The plugging control technology comprises afilter screen, a slurry pump, a pressure measuring device, an in-pipe wireless communication device, an out-pipe wireless communication device, an out-pipe plugging control system, a corrugated pipe,a battery, an in-pipe plugging control system and a pilot-operated electromagnetic release valve. The invention provides the plugging control technology based on low-frequency electromagnetic signal communication and plugging ball intelligent positioning. An efficient and accurate plugging process is carried out through accurate positioning of a plugging ball and timely pressurization and decompression of the plugging ball. A control system in the plugging control technology can efficiently and accurately control actions of all devices, finally all the devices can work in an optimal action fitmode, enough deflection can be provided for the plugging ball when the plugging ball passes through a three-way reversing valve through the structure of the corrugated pipe, and meanwhile the plugging position of the plugging ball can be mainly concentrated on two sides of the plugging ball in the plugging process.
Owner:ANHUI TONGDU FLOW TECH
Buried type high-pressure water channel or tunnel seepage-resistant lining structure
InactiveCN102536268AReduce thicknessAvoid buckling damageUnderground chambersTunnel liningPower stationReinforced concrete
The invention discloses a buried type high-pressure water channel or tunnel seepage-resistant lining structure. A seepage-resistant steel tube (1) is disposed in a high-pressure pipeline section or a high-pressure branch pipe section. Level-up or backfill concrete (3) is arranged between the outer wall of the seepage-resistant steel tube (1) and the high-pressure pipeline section or the high-pressure branch pipe section. Reinforced concrete lining (2) is disposed on the inner wall of the seepage-resistant steel tube (1). The good seepage-resistant property of the steel tube is utilized to solve the seepage problem of the high-pressure water channel, and the good compressive property of reinforced concrete is utilized to prevent the steel tube from being bent and damaged. The lining structure provides another technical support for further promoting technical progress of high-water-head pumped-hydro energy storage power station construction.
Owner:CHANGSHA UNIVERSITY OF SCIENCE AND TECHNOLOGY
Honeycomb separation type anti-seismic thermal insulating wall
The invention provides a honeycomb separated anti-seismic insulation wall, which belongs to the technical field of building construction. The beneficial effect is that it has the characteristics of excellent anti-seismic performance and remarkable thermal insulation effect. The set cable-stayed support improves the strength of the wall body. The bond can provide shear bearing capacity when the concrete cracks in the filled fiber concrete and the bearing capacity is reduced. The elastic bonding material can significantly improve the damping ratio of the wall structure, provide damping while the wall meets the rigidity requirements, and reduce the building structure. Earthquake response, the foam steel plate installed has good ductility and excellent energy dissipation capacity, which can make up for the deficiencies of the traditional wall in seismic resistance and prevent wall buckling damage. The aerated concrete used in the inner and outer leaf wall panels reduces the self-weight of the wall , which greatly improves the seismic capacity of the wall structure, not only solves the shortcomings of the traditional wall thermal insulation effect and insufficient durability, but also maximizes the seismic performance of the wall and significantly reduces the disaster caused by the wall rupture.
Owner:SHENYANG JIANZHU UNIVERSITY
Steel/high molecular material interlayer tubular joint
InactiveCN101942865AGood elongation and corrosion resistanceReduce stress peaksBuilding constructionsEngineeringHigh polymer
The invention discloses a steel / high molecular material interlayer tubular joint for jackets, truss column and other types of ocean platforms. One end of a second metal outer tube is connected with the side wall of a first metal outer tube; the inner cavities of the first and second metal outer tubes are respectively coaxially sheathed on a first inner tube and a second inner tube at intervals; the outer walls of the first and second inner tubes are respectively fixed with a first locating ring and a second locating rings which are clamped in the corresponding grooves in the inner walls of the first and second metal outer tubes; the openings at both ends of the first metal outer tube are respectively connected with a first cover plate in a sealing mode; the non-connecting port of the second metal outer tube is connected with a second cover plate in a sealing mode; an integral casting cavity is respectively formed between the first metal outer tube and first inner tube, between the second metal outer tube and second inner tube, and between the first and second cover plates; a core is cast in the cavity; and the core is made of polyurethane and formed by curing after mixing and reacting polyhydric alcohol and isocyanate in the volume ratio of 1:1. The invention can effectively reduce the stress peak in the tubular joint region, enhance the fatigue strength and have favorable material stability and durability.
Owner:JIANGSU UNIV OF SCI & TECH
Residential system of steel structure and connection structure of steel structure column and steel structure beam
PendingCN106869306ASolve the problem that the bearing capacity has been weakened to a certain extentAvoid the problem of section changeBuilding constructionsMechanical engineeringSteel tube
The invention relates to a residential system of a steel structure and a connection structure of a steel structure column and a steel structure beam. The connection structure comprises a first vertical force transmission plate and a second vertical force transmission plate, wherein the first vertical force transmission plate is fixed on the outer wall of a steel cylindrical column, the second vertical force transmission plate is vertically connected with the first vertical force transmission plate, and the second vertical force transmission plate is connected with the steel structure beam. The connection structure further comprises a first transverse force transmission plate and a second transverse force transmission plate vertically connected with the top and the bottom of the first vertical force transmission plate and the second vertical force transmission plate, the first transverse force transmission plate is connected with an upper flange plate of the steel structure beam, the second transverse force transmission plate is connected with a lower flange plate, and the second vertical force transmission plate is connected with a web. By adoption of the connection structure of the first vertical force transmission plate and the second vertical force transmission plate, the force transmitted from the steel structure beam is evenly distributed through the first vertical force transmission plate to the column wall of the steel cylindrical column, the concentrated effect of the flange plate and the web of the steel structure beam directly on the column wall of the steel cylindrical column is avoided, and the buckling failure of the steel cylindrical column due to the partially force is effectively prevented.
Owner:CHINA CONSTR EIGHT ENG DIV CORP LTD
Large-span eccentric leaning type steel box tied-arch bridge float-towing erection construction technology
ActiveCN106087771ASimple construction methodReasonable designBridge erection/assemblyArch-type bridgeArchitectural engineeringBridge deck
The invention discloses a large-span eccentric leaning type steel box tied-arch bridge float-towing erection construction technology. The arch bridge to be constructed is a tied-arch bridge erected on a riverway, and a bridge superstructure comprises bilaterally symmetrically arranged arch bridge superstructures. The float-towing erection construction of the arch bridge to be constructed comprises the steps: 1, making first-phase preparations: sliding system construction and mobile support device processing; 2, bridge superstructure ground splicing: respectively splicing the two arch bridge superstructures by using sliding systems; 3, bridge superstructure float-towing construction, wherein the process is as follows: sliding system construction and arch bridge superstructure float-towing construction; 4, arch rib lower connection structure construction; and 5, bridge deck board paving. The technology is simple in step, and reasonable in design and simple and convenient in construction, the construction effect is good, the large-span eccentric leaning type steel box tied-arch bridge float-towing erection construction process can be completed simply and conveniently and quickly, and the construction quality is easily guaranteed.
Owner:NO 1 ENG LIMITED OF CR20G
Large-span eccentric lean-against type steel box tied arch bridge surface towing construction method
ActiveCN106120567ASimple construction methodReasonable designBridge erection/assemblyTraction systemArch bridge
The invention discloses a large-span eccentric lean-against type steel box tied arch bridge surface towing construction method. A constructed arch bridge is a tied arch bridge erected over a river way, and an upper bridge structure of the arch bridge comprises two upper arch bridge structures symmetrically arranged left and right. The surface towing construction process of the constructed arch bridge includes the steps that firstly, early stage preparation work is conducted, wherein a sliding system used for surface towing construction is constructed, and a movable supporting device used for surface towing construction is machined; secondly, the upper bridge structure is spliced on land, wherein the sliding system is used for splicing the two upper arch bridge structures; and thirdly, surface towing construction of the upper bridge structure is conducted in the following processes that 301, a traction system is constructed, wherein the traction system used for surface towing construction is constructed; and 302, surface towing construction of the upper arch bridge structures is conducted. By the adoption of the method, the steps are simple, design is reasonable, construction is easy and convenient, the construction effect is good, the surface towing construction process of the large-span eccentric lean-against type steel box tied arch bridge can be easily, conveniently and quickly finished, and the construction quality is easy to guarantee.
Owner:CHINA RAILWAY 20 BUREAU GRP
One-way energy-dissipation supporting component
InactiveCN103352521BReduce or eliminate frictional resistanceRealize the pressing forceShock proofingParallel plateEngineering
Owner:HUNAN UNIV
A blocking control method based on low-frequency electromagnetic signal communication and intelligent positioning of blocking balls
ActiveCN109736817BPrevent buckling damageAvoid friction and wearPipe elementsTunnelsControl systemControl engineering
The invention provides a plugging control technology based on low-frequency electromagnetic signal communication and intelligent plugging ball positioning. The plugging control technology comprises afilter screen, a slurry pump, a pressure measuring device, an in-pipe wireless communication device, an out-pipe wireless communication device, an out-pipe plugging control system, a corrugated pipe,a battery, an in-pipe plugging control system and a pilot-operated electromagnetic release valve. The invention provides the plugging control technology based on low-frequency electromagnetic signal communication and plugging ball intelligent positioning. An efficient and accurate plugging process is carried out through accurate positioning of a plugging ball and timely pressurization and decompression of the plugging ball. A control system in the plugging control technology can efficiently and accurately control actions of all devices, finally all the devices can work in an optimal action fitmode, enough deflection can be provided for the plugging ball when the plugging ball passes through a three-way reversing valve through the structure of the corrugated pipe, and meanwhile the plugging position of the plugging ball can be mainly concentrated on two sides of the plugging ball in the plugging process.
Owner:ANHUI TONGDU FLOW TECH
Construction technology of large-span eccentric leaning steel box tie-rod arch bridge floating tow frame
ActiveCN106087771BSimple construction methodReasonable designBridge erection/assemblyArch-type bridgeArchitectural engineeringBridge deck
The invention discloses a large-span eccentric leaning type steel box tied-arch bridge float-towing erection construction technology. The arch bridge to be constructed is a tied-arch bridge erected on a riverway, and a bridge superstructure comprises bilaterally symmetrically arranged arch bridge superstructures. The float-towing erection construction of the arch bridge to be constructed comprises the steps: 1, making first-phase preparations: sliding system construction and mobile support device processing; 2, bridge superstructure ground splicing: respectively splicing the two arch bridge superstructures by using sliding systems; 3, bridge superstructure float-towing construction, wherein the process is as follows: sliding system construction and arch bridge superstructure float-towing construction; 4, arch rib lower connection structure construction; and 5, bridge deck board paving. The technology is simple in step, and reasonable in design and simple and convenient in construction, the construction effect is good, the large-span eccentric leaning type steel box tied-arch bridge float-towing erection construction process can be completed simply and conveniently and quickly, and the construction quality is easily guaranteed.
Owner:NO 1 ENG LIMITED OF CR20G
Two-way coupling shear damper, shock-absorbing frame structure system
ActiveCN111456267BGuaranteed stiffnessGuaranteed bearing capacityProtective buildings/sheltersShock proofingBidirectional couplingMechanics
The invention relates to the field of building construction, and provides a two-way coupled shear damper and shock-absorbing frame structure system. The damper includes an upper end plate, a lower end plate, and an energy dissipation assembly arranged between the upper end plate and the lower end plate. The energy dissipation assembly includes an energy dissipation tube fixed on the upper end plate and a fixed tube fixed on the lower end plate; the length of the energy dissipation tube is longer than the fixed The length of the tube, the end of the energy dissipation tube facing away from the upper end plate is slidably inserted into the fixed tube, a smooth layer is formed between the fixed tube and the energy dissipation tube, and the smooth layer is attached and fixed on the inner wall of the fixed tube. The structural system includes a main frame structure, a first infill wall panel, a second infill wall panel, and two-way coupled shear dampers. The invention not only avoids the buckling damage or breaking of the energy dissipation tube, but also realizes the coordination of the deformation and damage mechanism among the main body frame structure, the damper, the first infill wallboard and the second infill wallboard, and significantly reduces the stress of the second infill wallboard. The damage of the first infill wall panel and the second infill wall panel under two-way coupled earthquake action.
Owner:BEIJING UNIV OF CIVIL ENG & ARCHITECTURE
Shock-absorbing pipeline structure
InactiveCN107504292AImprove fatigue resistancePrevent buckling damageSleeve/socket jointsInterference fitStress concentration
The invention relates to a shock-absorbing pipeline structure. The shock-absorbing pipeline structure comprises a plurality of branch pipelines and a plurality of fixed sleeves. The branch pipelines are one more than the fixed sleeve in quantity, adjacent two branch pipelines are connected through the fixed sleeve, the fixed sleeves and the branch pipelines are in interference fit and the fixed sleeves are welded and fixed out of the branch pipelines, and a plurality of buffer tanks are arranged on the outer walls of the fixed sleeves. The shock-absorbing pipeline structure provided by the invention has the advantages of being simple in structure, easy to process and mount, low in cost, light in weight and the like, and can improve the anti-fatigue performance of the pipeline, prevent the pipeline from being buckled and damaged, and reduce stress concentration.
Owner:镇江市星耀智能装备有限公司
Self-adaptive connecting device for tower crane to be attached to wall and construction method of self-adaptive connecting device
PendingCN114715798AActive connectionTroubleshoot unsupported assembliesCranesFloor slabArchitectural engineering
The invention relates to a tower crane wall-attached self-adaptive connecting device and a construction method thereof, and the tower crane wall-attached self-adaptive connecting device comprises four tower crane connectors which are respectively connected to four support angle steels of a tower crane standard knot; the connector locking mechanism comprises interlocking convex edges which are correspondingly and fixedly connected to the inner sides of the extending parts of the inner side steel plates and the outer side steel plates of the tower crane connectors, and the outer sides of the extending parts of the inner side steel plates and the outer side steel plates of the tower crane connectors are locked through locking bolts respectively; the inclined supporting mechanism comprises four inclined supporting rods which are obliquely connected between the tower crane connector and the floor slab; and the connecting and supporting mechanism comprises connecting structural parts arranged in the middles of the four tower crane connectors, the positions, corresponding to supporting steel plates of the tower crane connectors, of the connecting structural parts are each provided with an abutting part in a telescopic mode, and the abutting parts are connected to the corresponding supporting steel plates in an abutting mode. The lateral rigidity of the tower crane can be effectively improved, and the standard knot of the tower crane can be prevented from buckling damage.
Owner:CHINA CONSTR FOURTH ENG DIV +1
Profiled steel sheet-ardealite-calcium silicate board composite floor and manufacturing method thereof
InactiveCN112081283AAvoid connection failureImprove the bending bearing capacity and deformation resistanceFloorsHeat proofingThermal insulationSteel plates
Owner:GUIZHOU UNIV
An energy-dissipative stiffened steel polymer interlayer pipe and its manufacturing process
InactiveCN104612324BImprove corrosion resistanceImprove adhesionStrutsSynthetic resin layered productsMetalPolymer
An energy-dissipative stiffened steel polymer sandwich tube, comprising a metal outer tube, a metal inner tube, n pieces of stiffening plates, a cover plate and a core material, where n is an integer and greater than or equal to 3, the metal outer tube is concentrically arranged in the metal inner tube, and the stiffening The bottom of the plate is connected to the outer wall of the metal inner tube, and the top of the stiffening plate is connected to the inner wall of the metal outer tube. From the perspective of the cross section, n pieces of stiffening plates are arranged at intervals between the metal inner tube and the metal outer tube. On the ring, a cover plate is installed at one end of the metal inner tube and the metal outer tube, and an open cavity with one end open and one end closed is formed between the metal inner tube, metal outer tube, n stiffening plates and the cover plate, and the filling core in the open cavity is The core material is microbead-polyurethane composite material. And a manufacturing process of an energy-dissipating stiffened steel polymer interlayer pipe. The structure of the invention has high ductility, good fatigue resistance, impact resistance, stability, durability and bearing capacity.
Owner:ZHEJIANG INST OF COMM
A top-feed steel storage silo cable-type beamless membrane roof structure and storage silo structure
The invention discloses a cable-type beamless membrane roof structure and a storage warehouse structure for a top-feeding steel storage bin. There is a gap between the cable and the film top cover, and the cable and the film top cover are connected by straps; a plurality of drop tubes are fixedly arranged on the top of the film cover, and the top of the drop tube is fixedly connected with the belt structure layer.
Owner:SHANDONG ELECTRIC POWER ENG CONSULTING INST CORP
A buckling-resistant energy-dissipating tube and its manufacturing process
ActiveCN105696718BImprove the stable bearing capacityIncrease profitBridge structural detailsShock proofingManufacturing technologyEngineering
A novel buckling energy consumption prevention pipe comprises an outer constraint pipe, an inner core energy consumption pipe and a cover plate; the inner core energy consumption pipe is arranged in the outer constraint pipe in a coaxial clearance manner; at least two rows of energy consumption devices are arranged on the inner core energy consumption pipe in the circular direction, and at least two energy consumption holes are formed in each energy consumption device; longitudinal stiffening ribs are arranged at the positions, between the adjacent rows of energy consumption devices, of the inner core energy consumption pipe, and transverse stiffening devices are arranged between the adjacent longitudinal stiffening ribs; and the two ends of the outer constraint pipe are fixedly connected with the cover plate, and the two ends of the inner core energy consumption pipe stretch out of the cover plate and are in sealed connection. The invention further provides a manufacturing technology of the novel buckling energy consumption prevention pipe. The novel buckling energy consumption prevention pipe and the manufacturing technology of the novel buckling energy consumption prevention pipe have the good ductility, good anti-fatigue performance, good impact resistance performance, good stability, good durability, good bearing force, and good energy consumption performance.
Owner:TONGXIANG BEITE TECH CO LTD
A vertical compression test device suitable for bending large wall panels
ActiveCN109612836BLimited out-of-plane displacementControl stressMaterial strength using tensile/compressive forcesSlider bearingStructural transition
The invention discloses a vertical compression test device suitable for bending large wall panels, which belongs to the field of structural test mechanics. A fixed baffle is arranged above the base, and slide rails are welded on the inside of the fixed baffle. Sliding bearings are installed on the rail; the test piece is placed vertically above the base and between the fixed baffles, the wall plate of the test piece is clamped by the sliding bearing, and a loading chuck is set above the test piece; The detachable protective baffle; the invention adopts the sliding bearing support method, which reduces the friction force and balances the stress at the structural transition, limits the out-of-plane displacement of the test piece, and prevents the material from being damaged in advance due to excessive out-of-plane load at the joint. It is relatively simple and efficient to realize the loading test of bending large wall plate compression, and the present invention has simple and reliable structure, high precision and easy maintenance, and the compression test of bending large wall plate can be realized on ordinary presses, and is suitable for various environments use below.
Owner:NANJING UNIV OF AERONAUTICS & ASTRONAUTICS +1
Corrugated steel plate concrete composite shear wall with embedded columns
PendingCN114351898APrevent bucklingPrevent buckling damageWallsProtective buildings/sheltersRebarMaterials science
The invention discloses a corrugated steel plate concrete composite shear wall with embedded columns, which is characterized in that two corrugated steel plates are oppositely distributed, concrete is poured between the two corrugated steel plates, concrete layers are arranged on the outer sides of the two corrugated steel plates, and a plurality of first J-shaped hooks are arranged on the inner sides of the two corrugated steel plates; the first J-shaped hooks on the inner sides of the two corrugated steel plates are in one-to-one correspondence, the first J-shaped hook on the inner side of one corrugated baffle is connected with the corresponding first J-shaped hook on the inner side of the other corrugated steel plate in an opposite-pulling mode, embedded columns are arranged at the ends of the two corrugated steel plates, embedded column longitudinal bars are located in a concrete layer, and one C-shaped steel bar corresponds to one corrugated steel plate. The middle of the C-shaped steel bar is connected with the embedded column longitudinal bar, the end of the C-shaped steel bar is fixed to the outer side of the corresponding corrugated steel plate, the second J-shaped hooks are fixed to the inner sides of the two corrugated steel plates, the second J-shaped hooks on the two corrugated steel plates are connected in an opposite-pulling mode, and the shear wall is excellent in anti-seismic performance.
Owner:XI'AN UNIVERSITY OF ARCHITECTURE AND TECHNOLOGY
A force limiting device with damping
InactiveCN106122335BPrevent buckling damagePowerful and uniqueSpringsGas based dampersDamping functionEngineering
The invention relates to a limiting force device with damping and belongs to a stable control and shock absorption device. The limiting force device comprises an outer casing pipe and an inner pipe. The tail end of the outer casing pipe is connected with a base. One part of the inner pipe stretches into the outer casing pipe from the head end of the outer casing pipe. The outer end of the inner pipe is connected with an upper sealing cover. Each of the base and the upper sealing cover is connected with a connecting piece. During use, the limiting force device is connected to a body structure through the connecting piece, and the connecting piece can bear pressure. The limiting force device further comprises a metal damping unit which is located between the outer casing pipe and the inner pipe and is arranged in the axial direction of the outer casing pipe and the inner pipe. One end of the metal damping unit is fixedly connected with the outer casing pipe, and the other end of the metal damping unit is fixedly connected with the inner pipe. A certain movement distance is reserved between the inner end of the inner pipe and the base, so that a movement cavity is formed among the side wall of the outer casing pipe, the inner end of the inner pipe and the base. Compared with the prior art, the limiting force device integrates a limiting force function and a damping function, serves as a structure energy dissipation, shock absorbing and stable control element and has the beneficial effects of being powerful in function, long in service life, safe, reliable and the like.
Owner:TONGJI UNIV
Features
- R&D
- Intellectual Property
- Life Sciences
- Materials
- Tech Scout
Why Patsnap Eureka
- Unparalleled Data Quality
- Higher Quality Content
- 60% Fewer Hallucinations
Social media
Patsnap Eureka Blog
Learn More Browse by: Latest US Patents, China's latest patents, Technical Efficacy Thesaurus, Application Domain, Technology Topic, Popular Technical Reports.
© 2025 PatSnap. All rights reserved.Legal|Privacy policy|Modern Slavery Act Transparency Statement|Sitemap|About US| Contact US: help@patsnap.com
