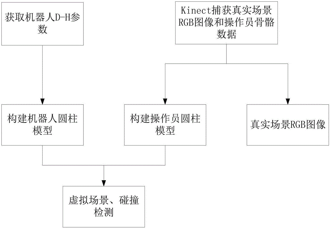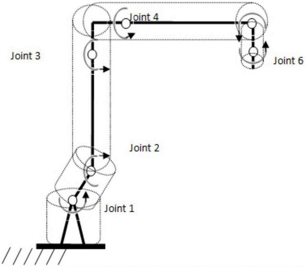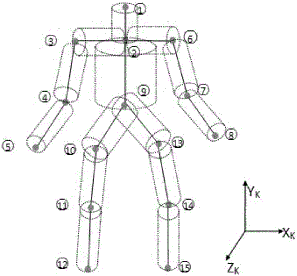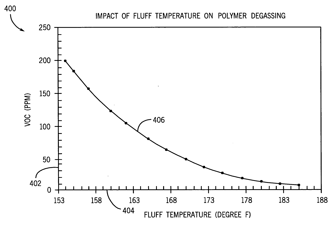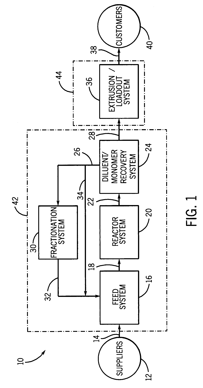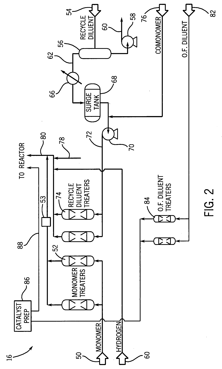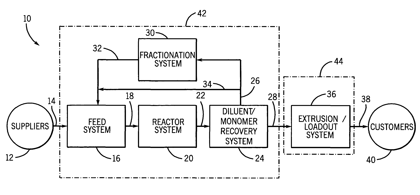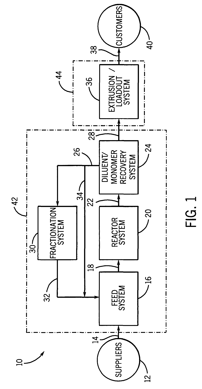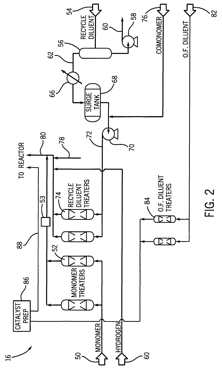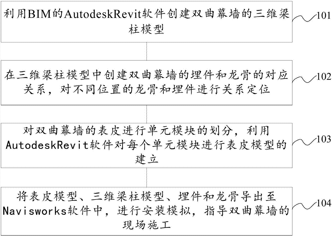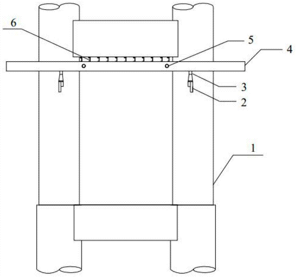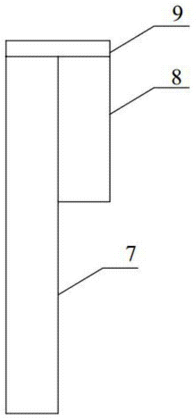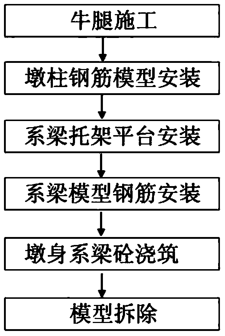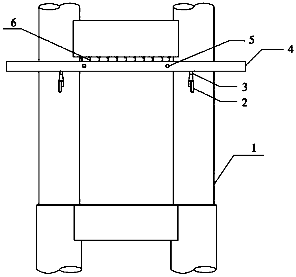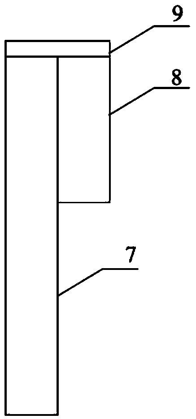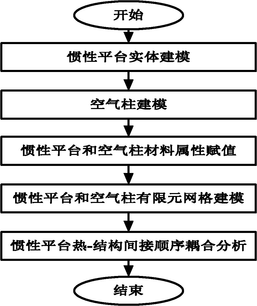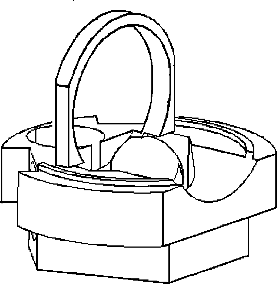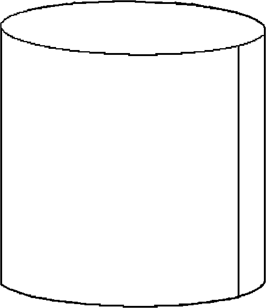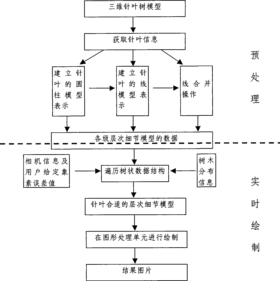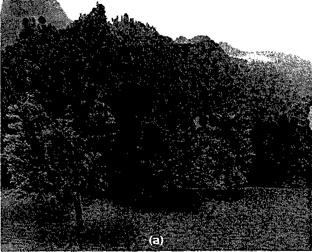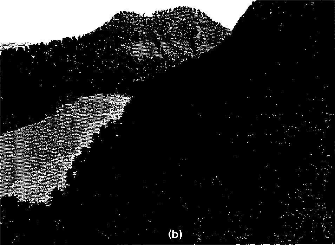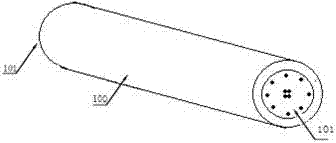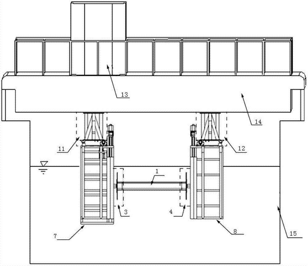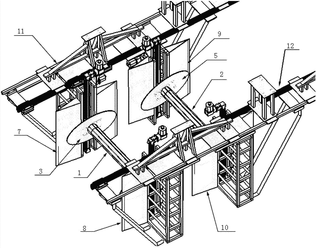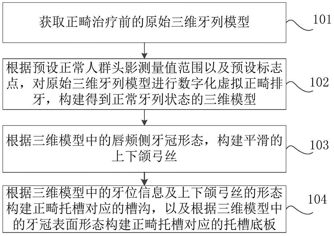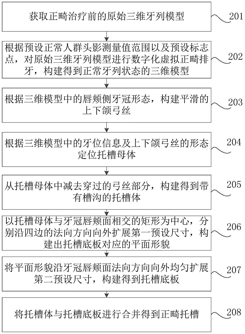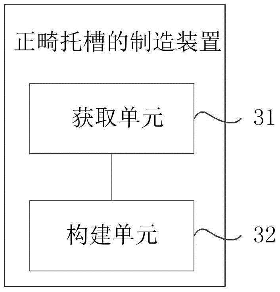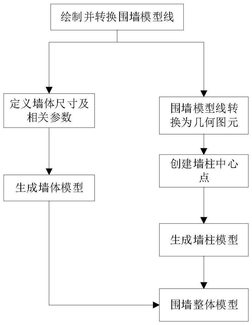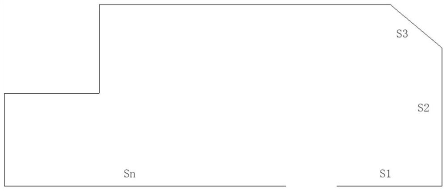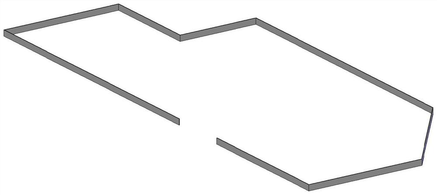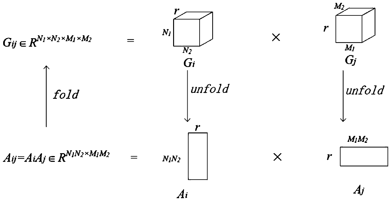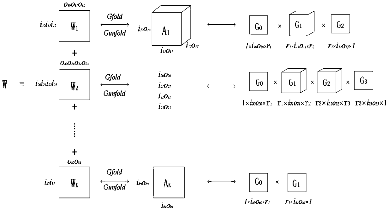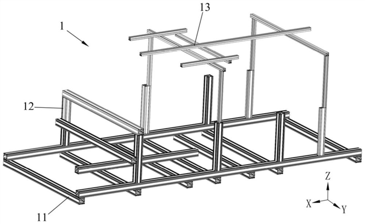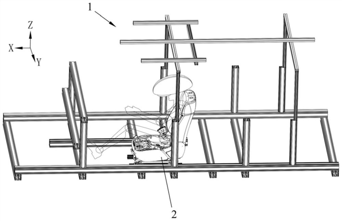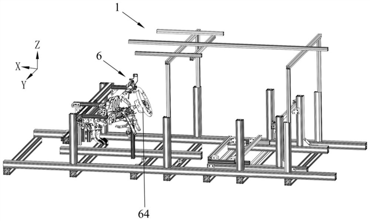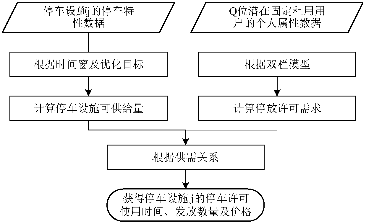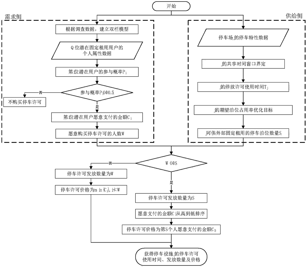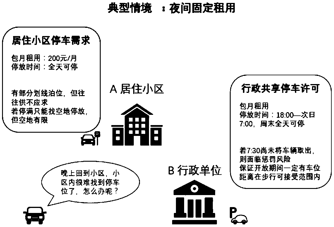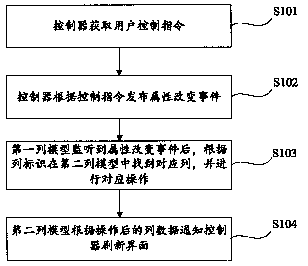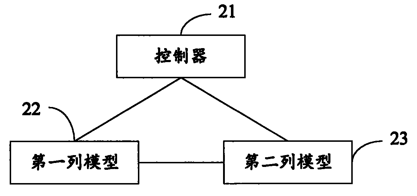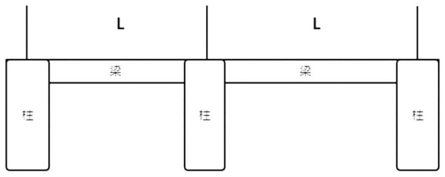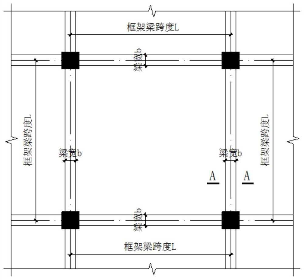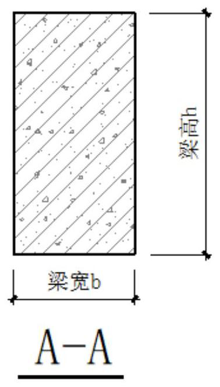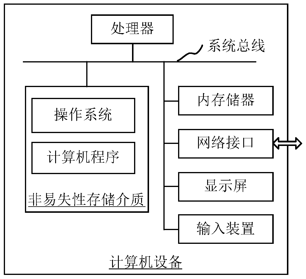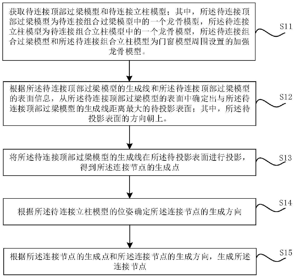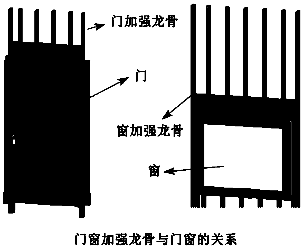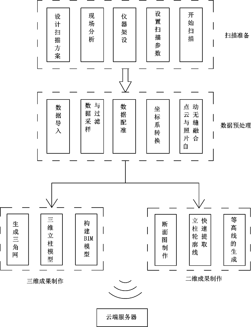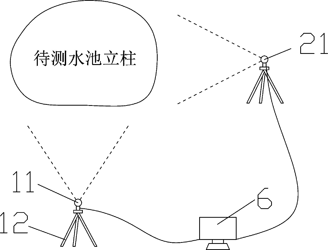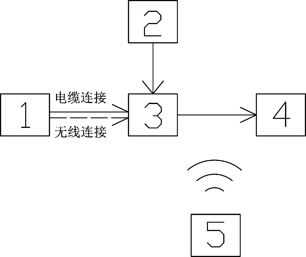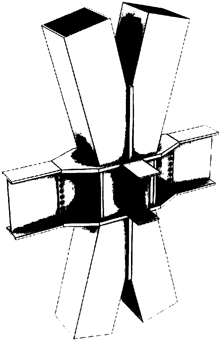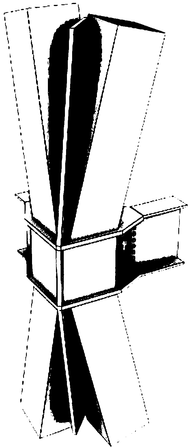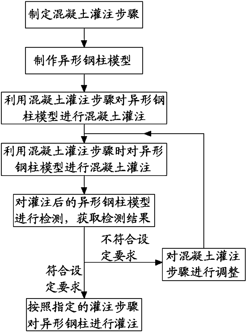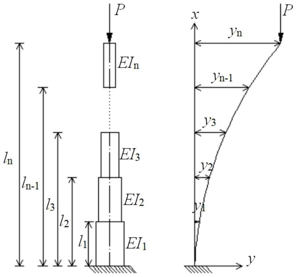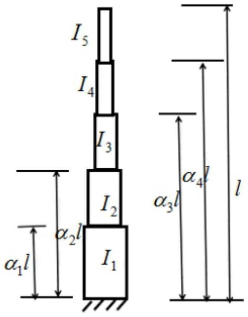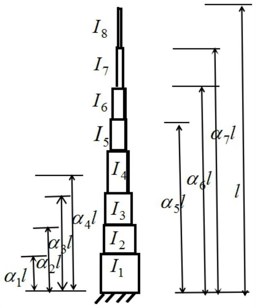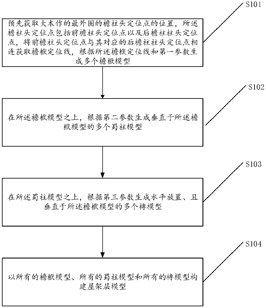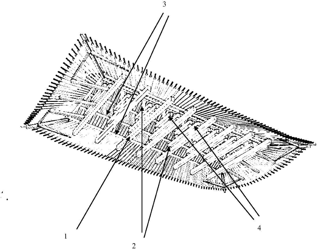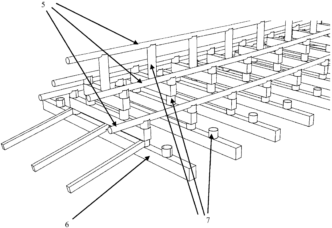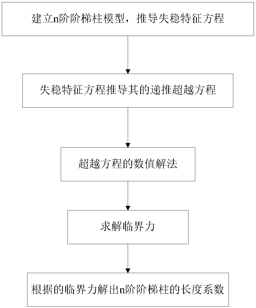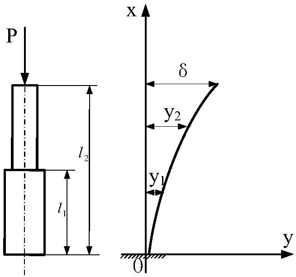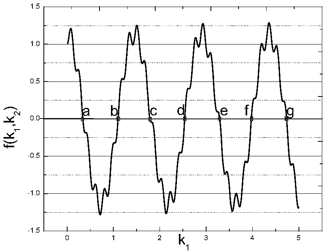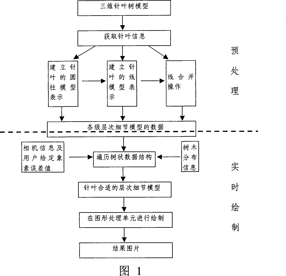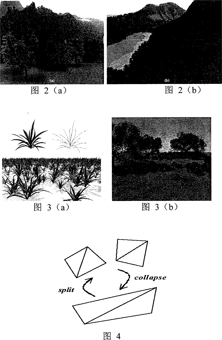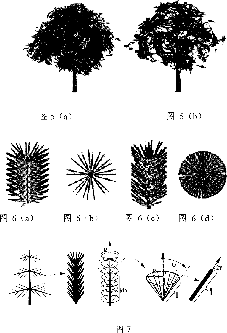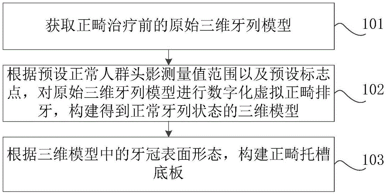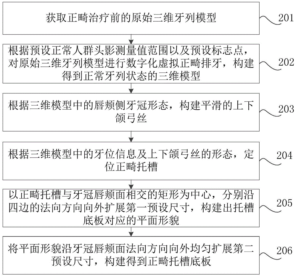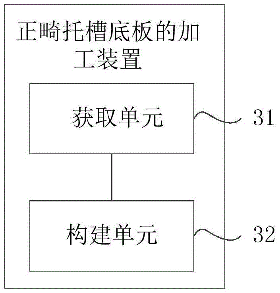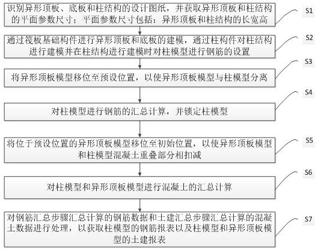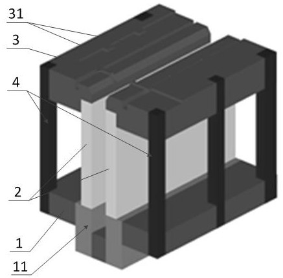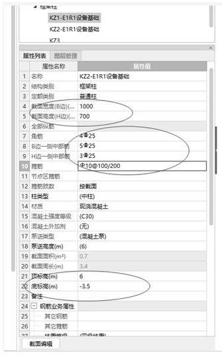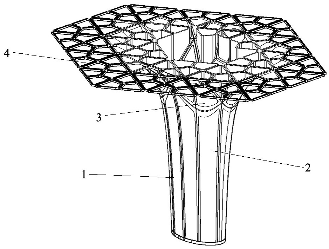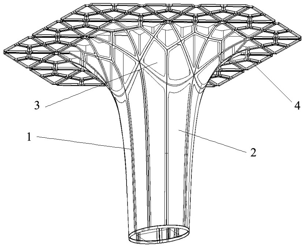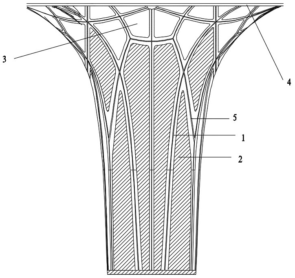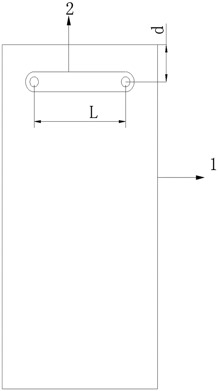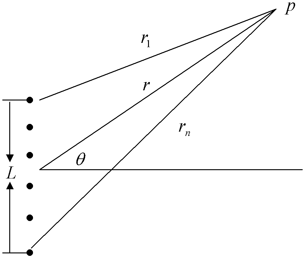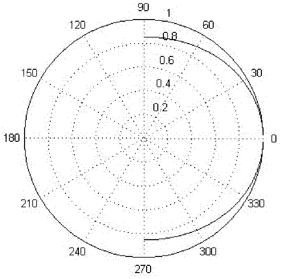Patents
Literature
57 results about "Column model" patented technology
Efficacy Topic
Property
Owner
Technical Advancement
Application Domain
Technology Topic
Technology Field Word
Patent Country/Region
Patent Type
Patent Status
Application Year
Inventor
Method for robot to intelligently avoid human under man-machine cooperation scene
ActiveCN105137973AImprove versatilityImprove applicabilityPosition/course control in two dimensionsRgb imageMan machine
The invention discloses a method for a robot to intelligently avoid human under a man-machine cooperation scene, comprising steps of constructing a robot column model of a simulation scene through robot D-H parameters, (2) obtaining RGB images of the real scene and skeleton data of an operator through Kinect, and constructing the column model of the simulation scene operator, 3) corresponding calibrations of the robot and the simulator in the real scene and the simulation scene , and 4) performing real-time detection collision of the robot model and the operator model. By using the method disclosed by the invention, the operator can freely move in the space where the robot operates, but the operator can avoid the obstacle according to the operator information obtained by the Kinect.
Owner:SOUTH CHINA UNIV OF TECH
Method and apparatus for managing volatile organic content in polyolefin
ActiveUS20080052058A1Gaseous chemical processesLiquid-gas reaction of thin-film typePolyolefinOrganic content
The present invention relates generally to polyolefin production and to reducing volatile organic content (VOC) associated with the polyolefin. Techniques include the construction and implementation of a purge column model to calculate or estimate the VOC content in the polyolefin exiting the purge column. The techniques facilitate the design and operation of the polyolefin manufacturing process.
Owner:CHEVRON PHILLIPS CHEMICAL CO LP
Method and apparatus for managing volatile organic content in polyolefin
ActiveUS7957947B2Gaseous chemical processesLiquid-gas reaction of thin-film typePolyolefinOrganic content
The present invention relates generally to polyolefin production and to reducing volatile organic content (VOC) associated with the polyolefin. Techniques include the construction and implementation of a purge column model to calculate or estimate the VOC content in the polyolefin exiting the purge column. The techniques facilitate the design and operation of the polyolefin manufacturing process.
Owner:CHEVRON PHILLIPS CHEMICAL CO LP
BIM technology-based hyperbolic curtain wall construction method
InactiveCN107368618ASolve positioning difficultiesGeometric CADSpecial data processing applicationsKeelEngineering
The invention discloses a BIM technology-based hyperbolic curtain wall construction method. The method comprises the following steps of: creating a three-dimensional beam column model of a hyperbolic curtain wall by utilizing Autodesk Revit software of BIM; creating a corresponding relationship between embedded parts and keels of the hyperbolic curtain wall in the three-dimensional beam column model, and carrying out relationship positioning on the keels and embedded parts at different positions; dividing unit modules on the surface of the hyperbolic curtain wall, and establishing a surface model for each unit module by utilizing the Autodesk Revit software; and importing the surface models, the three-dimensional beam column model, the embedded parts and the keels into Navisworks software to carry out mounting simulation. According to the method, the problems that the aluminum plate curtain wall material production and machining difficulty is large, the plate material sizes are difficult to calculate, the keel modeling is complicated and the scene keel positioning is difficult as hyperbolic cambered surface models are applied in projects in large areas can be solved through a BIM technology.
Owner:CHINA CONSTR EIGHT ENG DIV CORP LTD
Corbel bracket platform for bridge pier and transverse straining beam synchronous construction and construction method of corbel bracket platform
ActiveCN103882813AMeet the structural stress requirementsUse less materialBridge erection/assemblyCorbelColumn model
The invention discloses a corbel bracket platform for bridge pier and transverse straining beam synchronous construction. The corbel bracket platform is characterized in that the positions, with the equal height, in the middle of semicircular steel molds on the two sides of the upper portion of a pier column model (1) are respectively provided with a corbel (2) in a welding mode, jacks (3) are installed on the corbels (2), I-beams (4) are placed on the jacks (3) in the horizontal direction, the I-beams (4) on the two sides of the pier column model (1) are connected together through pulling rods (5) and fastened on the pier column model (1), and distributive beams (6) are placed between the I-beams (4) at equal intervals. The invention further discloses a construction method of the corbel bracket platform. According to the corbel bracket platform, synchronous construction of a pier column and a transverse straining beam is achieved, the construction cycle period of components below a bridge is shortened, and the bridge construction progress is accelerated. Meanwhile, compared with a traditional construction scheme, the input material cost is low, materials of the platform of the transverse training beam can be completely recycled for coping beam construction, and the circulating utilization rate of the materials is high.
Owner:CHINA RAILWAY ERJU 1ST ENG +1
Pier and horizontal tie beam bracket support synchronization construction method
ActiveCN103866697ARealize simultaneous constructionShorten the timeBridge erection/assemblyEngineeringColumn model
The invention discloses a pier and horizontal tie beam bracket support synchronization construction method. A novel bracket support method is used, a bracket is welded to a pier column model, after the pier column model is arranged, a support platform for tie beam construction is arranged on the bracket, and then the following procedures of a tie beam bottom die, a top plate steel rib, a tie beam side die, a pier column, horizontal tie beam concrete and the like are carried out. According to the construction method, synchronization construction of the pier column and a horizontal tie beam is achieved, the construction cycle of parts (the pier column, the horizontal tie beam and the like) below a bridge is shortened, the bridge construction progress is accelerated, the technology is safe and controllable, meanwhile, compared with a traditional construction scheme, operation is easy, and investment cost is low.
Owner:CHINA RAILWAY ERJU 1ST ENG +1
Inertial platform residual stress release simulating method based on finite element
InactiveCN102063539ADrawn preciselyApply to achieveSpecial data processing applicationsHeat analysisStructural analysis
The invention discloses an inertial platform residual stress release simulating method based on a finite element, which comprises the steps of: 1, modeling an initial platform entity, integrally obtaining an initial platform entity model by applying entity drawing software, then guiding the initial platform entity model into finite element simulating software; 2, modeling an air column, establishing initial platform peripheral air into an air column model; 3, assigning initial platform and air column material attributes, inputting the initial platform and air column material attributes according to the requirement on the finite element simulating software; 4, modeling an initial platform and an air column finite element grid, wherein two procedures of selecting a unit type and dividing the grid are included; and 5, coupling and analyzing an initial platform heat-structure, wherein two procedures of transient heat analysis and structure analysis are included: the transient heat analysis is as follows: a temperature cycle stress is loaded on the outer surface of the air column so as to provide heat conditions for the inertial platform residual stress release simulating analysis, andthe structure analysis is as follows: an initial platform transient heat analysis result is loaded to the heat-structure coupling analysis to obtain a rule of releasing the inertial platform residualstress with the temperature cycle stress.
Owner:BEIHANG UNIV
Constructing method for level detailed model of coniferous plant canopy
The method is a construction method of hierarchical detail models of conifer plant canopy. When the projection width of conifer in an image space is bigger than a pixel value, column models are used for describing conifer, and the column models are automatically processed by polygonization according to the distance so as to be expressed as prisms with different numbers of seamed edges. If the distance is continuously increased and the projection width of conifer in an image space is smaller than a pixel value, the column models are degenerated to be linear models so as to greatly reduce the geometric complexity of models. In addition, combination operation can be carried out between lines, and a small number of lines can used to express a whole tree crown so as to realize further compression of geometric models of conifer. In order to correctly describe the information of sub-pixel space and enhance the vivid effect of drawing, the linear models used in the method are semitransparent, and the transparency of each line depends on the distance between a plant corpus and a view point as well as the corresponding simplification error.
Owner:INST OF AUTOMATION CHINESE ACAD OF SCI
Device for simulating bidirectional self-oscillation under mutual interference of two stand column models under uniform flow
ActiveCN102967429AAddress boundary effectsSmooth motionVibration testingSelf-oscillationModel selection
The invention discloses a device for simulating bidirectional self-oscillation under mutual interference of two stand column models under uniform flow. The device obtains velocity and stress of a cylinder body through measuring, obtains actual motion response signals under the effect of water flow by solving a motion equation of the cylinder body, and exerts the actual motion signals onto the models through a servo motor to enable the models to move, so that self-oscillation motion is simulated. During test, a horizontally sliding module is used for simulating flow and vortex-induced vibration in the horizontal direction, and a vertically sliding module is used for simulating vortex-induced vibration in the vertical direction. The device sets parameters to simulate model structure performance, avoids messy testing operations in a traditional self-oscillation device, accelerates testing progress, provides large freedom degree to the model selection, simulates special working conditions of bidirectional self-oscillation under mutual interference of two stand columns, adopts a large-scale stand column subsection to reduce scale effect, and adopts an end prosthesis device to solve the problem of model boundary effect.
Owner:SHANGHAI JIAO TONG UNIV
Method and device for manufacturing orthodontic bracket
InactiveCN105708565AGood effectImprove efficiencyBracketsAnatomical structuresManufacturing technology
The invention discloses a method and device for manufacturing an orthodontic bracket and relates to the technical field of orthodontic bracket manufacturing, by means of the method and device for manufacturing the orthodontic bracket, the personalized orthodontic bracket can be manufactured according to the unique tooth three-dimensional anatomical structure of each patient, and the effect and efficiency of orthodontic treatment can be improved.The method includes the steps that firstly, an original three-dimensional tooth column model before orthodontic treatment is obtained; then, digital virtual orthodontic tooth arrangement is conducted on the original three-dimensional tooth column model according to the preset head shadow measurement value range of normal people and preset mark points, and a three-dimensional model of a normal tooth column state is constructed; smooth maxillary arch wires and mandibular arch wires are constructed according to the lip buccal side tooth crown state in the three-dimensional model; finally, a bracket gutter corresponding to the orthodontic bracket is constructed according to the tooth position information in the three-dimensional model and the states of the maxillary arch wires and mandibular arch wires, and a bracket bottom plate corresponding to the orthodontic bracket is constructed according to the dental crown surface form in the three-dimensional model.The method and device are suitable for processing the orthodontic bracket.
Owner:北京正齐口腔医疗技术有限公司
Bending and torsional pipe member splicing method
PendingCN107862120AImprove assembly efficiencyImprove project qualityGeometric CADDesign optimisation/simulationCorbelColumn model
The invention particularly relates to a bending and torsional pipe member splicing method. The method comprises the steps of building a bending and torsional pipe member model; enabling a lowest pointof the model to be located on a horizontal reference surface; selecting three central axis points on a central axis of the model and defining a first plane; leading out a perpendicular line perpendicular to the central axis from the central axis points, setting a stand column model by taking an intersection point of the perpendicular line and a sideline of the bending and torsional pipe member model as a tangent point, and enabling the stand column model to be tangent to the bending and torsional pipe member model; building a corbel model, translating the corbel model and enabling the corbelmodel to be tangent to the sideline of the bottom of the bending and torsional pipe member model and a sideline of the stand column model; measuring data of a distance from a central line of the corbel model to the upper skin of the end part of the bending and torsional pipe member model in three-dimensional simulative software, and performing recording; and during splicing, taking the distance data obtained in the step 6 as a standard and checking the data by adopting a flexible rule. The bending and torsional pipe members complex in shape are subjected to simulative splicing by adopting a simulative check method, and the data is measured, so that the engineering quality is improved.
Owner:SHANGHAI BAOYE GRP CORP
A Synchronous Construction Method of Bridge Pier and Transverse Beam Corbel Bracket
ActiveCN103866697BRealize simultaneous constructionShorten the timeBridge erection/assemblyColumn modelInvestment cost
The invention discloses a pier and horizontal tie beam bracket support synchronization construction method. A novel bracket support method is used, a bracket is welded to a pier column model, after the pier column model is arranged, a support platform for tie beam construction is arranged on the bracket, and then the following procedures of a tie beam bottom die, a top plate steel rib, a tie beam side die, a pier column, horizontal tie beam concrete and the like are carried out. According to the construction method, synchronization construction of the pier column and a horizontal tie beam is achieved, the construction cycle of parts (the pier column, the horizontal tie beam and the like) below a bridge is shortened, the bridge construction progress is accelerated, the technology is safe and controllable, meanwhile, compared with a traditional construction scheme, operation is easy, and investment cost is low.
Owner:CHINA RAILWAY ERJU 1ST ENG CO +1
Power transformation engineering enclosing wall modeling method based on BIM technology
ActiveCN112395672AReduce workloadImprove design efficiencyGeometric CADImage analysisGeometric primitiveModel modification
The invention provides a power transformation engineering enclosing wall modeling method based on a BIM technology. The power transformation engineering enclosing wall modeling method comprises the following steps: 1, drawing an enclosing wall model line in Revit software; 2, converting the enclosing wall model line into a two-dimensional plane curve in Danymo; 3, creating a wall body model basedon the two-dimensional plane curve; 4, based on the enclosing wall model line in the step 1, converting the enclosing wall model line into a dynamo geometric primitive as a wall column axis; 5, creating a wall column center point based on the wall column axis; 6, creating a wall column model based on the wall column center point; and 7, adjusting the direction of the wall column model to completewall modeling. According to the method provided by the invention, a Dynamo editing logic relationship and algorithm are utilized, and an enclosing wall body and a wall column model are quickly generated based on an enclosing wall axis drawn in Revit. Parameters such as sectional dimensions, heights and materials of the wall body and the wall column can be customized according to requirements, thedistance, the sectional direction and the elevation of the wall column can be flexibly set, modeling and model modification processes are simple and convenient, results are accurate, and the design efficiency is improved.
Owner:SOUTHWEST ELECTRIC POWER DESIGN INST OF CHINA POWER ENG CONSULTING GROUP CORP
Deep neural network compression method, system and device based on multi-group tensor decomposition and storage medium
InactiveCN110443354AImprove robustnessRobustness increases with the number of modes in the deep modelNeural architecturesPhysical realisationRobustificationTensor decomposition
The invention provides a deep neural network compression method, system and device based on multi-group tensor decomposition and a storage medium. The method comprises the steps that a neural networkstructure is built; wherein the first convolution layer and the last full connection layer of the neural network structure do not use TT decomposition, and the weight matrix of the remaining network structures is expressed through a TT format; operation is directly carried out on the core tensor on the full connection layer, and the convolution layer needs to be finally restored to the size of theoriginal weight matrix for convolution; multi-TT decomposition is carried out on a convolution layer; and adding a sparse value on the basis of TT decomposition to form a new compressed network structure. The beneficial effects of the deep neural network compression method, system and device are that: the tensor column model is adopted to reconstruct the original weight matrix into several high-dimensional tensor compression models, then a new network structure is established on the basis of decomposition, parameters are reduced, experiments show that the robustness of the compression modelsis increased along with the increase of the number of modes in the depth model, and the compression method can reach a good parameter ratio.
Owner:SHENZHEN UNIV
Verification platform of automobile man-machine arrangement scheme and building method of verification platform
The invention relates to the technical field of automobile man-machine arrangement design, in particular to a verification platform for an automobile man-machine arrangement scheme and a building method of the verification platform. The verification platform of the automobile man-machine arrangement scheme comprises an automobile model frame, and a seat assembly, a floor assembly, an instrument assembly, a windshield assembly and a control assembly which are arranged on the automobile model frame in a manner of being adjustable in installation position. The automobile model frame is formed bybuilding sectional materials and comprises a chassis model, a stand column model and an automobile roof model, the installation position of the stand column model is adjustable, and the height of theinstallation position of the automobile roof model is adjustable. The verification platform for the automobile man-machine arrangement scheme can be built by itself and is low in cost; repeated verification can be achieved, the arrangement scheme can be conveniently and continuously optimized, and the whole automobile design period is shortened; and an operation part in the verification platform can be adjusted and operated so as to fully verify man-machine arrangement. The platform can be used in the early stage of the whole vehicle planning stage to optimize the early-stage design and avoidincapability of changing due to period and other reasons in the later stage.
Owner:CHINA FIRST AUTOMOBILE
Method for determining parking permits for open fixed-lease berths in building-equipped parking lots
ActiveCN109409698AImprove utilization efficiencySolve the contradiction between supply and demandIndication of parksing free spacesBuying/selling/leasing transactionsParking spaceTime windows
The invention provides a parking permission determination method for an open fixed leased berth of a parking lot equipped with a building, which comprises the following steps: collecting parking characteristic data of a parking lot j to be opened to the outside; obtaining personal attribute data of Q potential users by investigation; according to the shared time window of the parking lot j and thedesired berth occupancy optimization objective, calculating the facility supply, i.e., the number of parking spaces S available for external fixed lease and the use period Tj of the parking permit; according to the two-column model, the parking permit demand is calculated, that is, the number of people who are willing to purchase the parking permit W; according to the relationship between W and S, determine the number of parking permits issued, price and use period. The method of the invention can effectively calculate the quantity, the price and the use period of the parking spaces which areopened to the outside world for fixed lease in the parking lot equipped with the building, solve the unreasonable condition of the existing shared platform for the parking permission distribution, optimize the management mode, improve the work efficiency and alleviate the contradiction between the supply and demand of parking resources.
Owner:SOUTHEAST UNIV
Table component processing method and device
ActiveCN104239022AAchieve hiddenImprove experienceSpecific program execution arrangementsSoftware engineeringColumn model
The invention provides a table component processing method. The method includes that a control module acquires a user control command at least including column identifiers; the controller publishes attribute change events according to the control command, and the attribute change events correspond to the column identifiers; after monitoring the attribute change events, a first column model finds corresponding columns form a second column model according to the column identifiers and performs corresponding operations; the second column model informs the controller of refreshing an interface according to operated column data. The invention further provides a corresponding device. By the method and device, data excluding hidden columns are provided to the controller through the column models of one proxy, true column hiding is realized since the acquired data excludes data of the hidden columns when the controller refreshes the display interface, and user experience is improved.
Owner:SHENZHEN AUDAQUE DATA TECH
Intelligent design method for rapidly generating three-dimensional models of column network and main beam
ActiveCN112464350ARealize one-click labelingSolve operational problemsGeometric CADDesign optimisation/simulationIntelligent designFloor slab
The invention discloses an intelligent design method for rapidly generating a three-dimensional model of a column network and a main beam. The intelligent design method comprises the following steps:1, arranging a sunken sewage plant structure column network and a frame beam by utilizing CAD; 2, importing the column network and the frame beam into a Revit platform; 3, automatically picking up theelevations of the frame beams and columns on a Revit platform, and enabling the frame beams and columns to be attached to floors and bottom plates at the corresponding positions; 4, adjusting the frame beam to the reasonable section through one key; 5, uploading the frame beam and column models to a cloud platform to cooperate with other professions; 6, adjusting linkage modification according tothe elevation of each professional floor slab; 7, cooperatively and professionally uploading the frame beam and column models subjected to elevation linkage modification to a cloud platform; 8, performing manual collision inspection on the BIM platform, and locally adjusting frame beam and column arrangement; 9, marking frame beam and column sections in a one-key mode. According to the method, the efficiency of model arrangement and drawing annotation on the Revit platform is improved, and the collaborative efficiency of each specialty is improved.
Owner:四川蓉信开工程设计有限公司 +1
Corbel bracket platform for simultaneous construction of bridge piers and transverse beams and its construction method
ActiveCN103882813BRealize simultaneous constructionShorten the timeBridge erection/assemblyEngineeringCorbel
The invention discloses a corbel bracket platform for bridge pier and transverse straining beam synchronous construction. The corbel bracket platform is characterized in that the positions, with the equal height, in the middle of semicircular steel molds on the two sides of the upper portion of a pier column model (1) are respectively provided with a corbel (2) in a welding mode, jacks (3) are installed on the corbels (2), I-beams (4) are placed on the jacks (3) in the horizontal direction, the I-beams (4) on the two sides of the pier column model (1) are connected together through pulling rods (5) and fastened on the pier column model (1), and distributive beams (6) are placed between the I-beams (4) at equal intervals. The invention further discloses a construction method of the corbel bracket platform. According to the corbel bracket platform, synchronous construction of a pier column and a transverse straining beam is achieved, the construction cycle period of components below a bridge is shortened, and the bridge construction progress is accelerated. Meanwhile, compared with a traditional construction scheme, the input material cost is low, materials of the platform of the transverse training beam can be completely recycled for coping beam construction, and the circulating utilization rate of the materials is high.
Owner:CHINA RAILWAY ERJU 1ST ENG +1
Connecting node placement method and product for combined lintel model and combined upright column model
ActiveCN110704902AReduce placementFully automatedGeometric CADManufacturing computing systemsAlgorithmIndustrial engineering
The invention relates to a connecting joint placement method and product for a combined lintel model and a combined stand column model. The method comprises the steps that a to-be-connected top lintelmodel and a to-be-connected stand column model are acquired; according to the generation line of the to-be-connected top lintel model and the surface information of the to-be-connected top lintel model, determining a to-be-projected surface having the largest distance with the generation line of the to-be-connected top lintel model from the surfaces of the to-be-connected top lintel model; projecting a generation line of the to-be-connected top lintel model on the to-be-projected surface to obtain a generation point of the connection node; determining a generation direction of the connectionnode according to the pose of the stand column model to be connected; and generating the connection node according to the generation point of the connection node and the generation direction of the connection node. By adopting the method, the placement efficiency of the connection nodes can be improved.
Owner:久瓴(江苏)数字智能科技有限公司
Pool column measuring system based on BIM and three-dimensional laser scanner, and measuring method
InactiveCN109540036AAccurate and fast measurementSafe and effective measurementUsing optical meansPoint cloudSimulation
The invention provides a pool column measuring system based on BIM and a three-dimensional laser scanner, and relates to the technical field of pool surveying and mapping. The three-dimensional laserscanner acquires three-dimensional point cloud data at all positions of a column, a camera acquires pictures of the column and transmits the pictures to a three-dimensional modeling unit at the same time to establish a three-dimensional model, and a BIM modeling unit constructs and stores a complete pool column BIM model. A pool column measuring method comprises the following steps of erecting thethree-dimensional laser scanner and the camera according to actual situations; acquiring the three-dimensional point cloud data at all positions of the column by utilizing the three-dimensional laserscanner, and acquiring the pictures of the column by utilizing the camera; importing the obtained data and pictures into a computer, and generating a three-dimensional column model by utilizing a three-dimensional modeling tool; and importing the model data into a BIM modeler to construct the complete pool column BIM model. According to the system and the method, various pool columns can be rapidly and accurately measured, the safety is high, the labor intensity is low, and different working environments can be met.
Owner:CHINA GEZHOUBA GROUP NO 5 ENG +1
Special-shaped steel column concrete filling construction method and concrete
InactiveCN109403546APerfusion avoidanceQuality improvementStrutsPillarsSteel columnsMaterials science
The invention relates to the technical field of building construction, particularly to a special-shaped steel column concrete filling construction method and concrete. The special-shaped steel columnconcrete filling construction method comprises the following steps of designing concrete filling processes; manufacturing a special-shaped steel column model; filling concrete into the special-shapedsteel column model according to the concrete filling processes; detecting the concrete-filled special-shaped steel column model to obtain a detecting result; analyzing the detecting result, and if thedetecting result meets design requirements, concrete-filling a special-shaped steel column according to the concrete filling process; otherwise, adjusting the concrete filling processes until the detecting result meets the design requirements. By performing simulation tests during filling construction and gradually correcting and improving the filling processes, the special-shaped steel column concrete filling construction method can greatly improve the special-shaped steel column concrete filling quality and reduce the construction cost.
Owner:上海宝钢工程咨询有限公司
Method for determining critical load of n-order telescopic boom of crane
ActiveCN112926222AResolve continuityHigh precisionDesign optimisation/simulationCranesAlgorithmCritical load
The invention provides a method for determining a critical load of an n-order telescopic boom of a crane. The method comprises the following steps: S1, establishing a buckling stress model of a stepped column; s2, establishing a displacement function; s3, solving a buckling stress model; s4, verifying the accuracy; and S5, carrying out applicability verification. Aiming at the critical load problem of the telescopic boom of the crane, the buckling load of the telescopic boom is researched by adopting a stepped column model. The invention comprises the following steps: firstly, establishing a displacement function expression of an n-order stepped column based on an improved Fourier series method, then solving by using a Rayleigh-Ritz method in combination with a minimum potential energy principle to obtain an expression of a buckling load, finally solving a plurality of numerical examples, and comparing the obtained result with the result of the existing literature. On the basis, the calculation length coefficient of the stepped column is compared with the length coefficient in the literature, and the accuracy of the method is verified. The invention provides a simpler, quicker and more accurate buckling load determination method for the engineering design of the stepped column.
Owner:SUZHOU UNIV OF SCI & TECH
Modeling method for palace type big woodwork roof truss layer and computer equipment
InactiveCN108038287AAvoid rebuildingImprove modeling efficiencyGeometric CADDesign optimisation/simulationPurlinModel method
The invention relates to a modeling method for a palace type big woodwork roof truss layer and computer equipment. The method comprises the steps of obtaining the position of a front peripheral columnhead positioning point of the outmost circle of big woodwork in advance, connecting the front peripheral column head positioning point with the corresponding rear peripheral column head to obtain a peripheral roof beam positioning line, and according to the peripheral roof beam positioning line and a first parameter, generating multiple peripheral roof beam models; on the peripheral roof beam models, according to a second parameter, generating multiple short column models perpendicular to the peripheral roof beam models; on the short column models, according to a third parameter, generating multiple purlin models which are horizontally placed and are perpendicular to the peripheral roof beam models; constructing a roof truss layer model through the peripheral roof beam models, the short column models and the purlin models. By parameterizing components of a roof truss layer of an ancient building, the roof truss layer model is generated according to the connected relation of the components inside the roof truss layer, the rebuilding operation caused when partial models of a manual construction roof truss layer goes wrong is avoided, and the modeling efficiency is greatly improved.
Owner:王曦
Method for determining stability critical force of crane nth-order telescopic boom
ActiveCN107679363AEasy to solveMeet the needs of practical engineeringComputer aided designSpecial data processing applicationsInstabilityMechanical equipment
The invention discloses a method for determining stability critical force of a crane nth-order telescopic boom, relates to a recursion formula and a numerical solution of critical force of telescopicengineering crane booms, and belongs to the field of structural design of large-sized mechanical equipment. The method comprises the following steps: 1, establishing an nth-order stepped column model,and concluding an instability character equation; 2, concluding a recursion transcendental equation specific to the instability character equation in the step 1; 3, acquiring a numerical solution forthe transcendental equation in the step 2; 4, solving critical force P according to the numerical solution; and 5, getting a length coefficient [mu]2 of an nth-order stepped column according to the critical force determined in the step 4 in order to solve actual engineering problems. Through adoption of the method for determining the critical force of the nth-order stepped column crane telescopicboom, the maximum lifting weight of a telescopic crane can be determined accurately, and the material use and the dead weight can be reduced, so that a lightweight design of the telescopic boom is realized.
Owner:TAIYUAN UNIVERSITY OF SCIENCE AND TECHNOLOGY
Constructing method for level detailed model of coniferous plant canopy
The method is a construction method of hierarchical detail models of conifer plant canopy. When the projection width of conifer in an image space is bigger than a pixel value, column models are used for describing conifer, and the column models are automatically processed by polygonization according to the distance so as to be expressed as prisms with different numbers of seamed edges. If the distance is continuously increased and the projection width of conifer in an image space is smaller than a pixel value, the column models are degenerated to be linear models so as to greatly reduce the geometric complexity of models. In addition, combination operation can be carried out between lines, and a small number of lines can used to express a whole tree crown so as to realize further compression of geometric models of conifer. In order to correctly describe the information of sub-pixel space and enhance the vivid effect of drawing, the linear models used in the method are semitransparent,and the transparency of each line depends on the distance between a plant corpus and a view point as well as the corresponding simplification error.
Owner:INST OF AUTOMATION CHINESE ACAD OF SCI
Method and device for processing orthodontic bracket bottom plate
InactiveCN105708566AGood adhesionReduce manufacturing costBracketsManufacturing technologyNormal people
The invention discloses a method and device for processing an orthodontic bracket bottom plate and relates to the technical field of orthodontic bracket manufacturing.By means of the method and device, manufacturing cost of an orthodontic bracket can be saved, and comfort degree and satisfaction degree of users can be increased.The method includes the steps that firstly, an original three-dimensional tooth column model before orthodontic treatment is obtained; then, digital virtual orthodontic tooth arrangement is conducted on the original three-dimensional tooth column model according to the preset head shadow measurement value range of normal people and preset mark points, and a three-dimensional model of a normal tooth column state is constructed; finally, the orthodontic bracket bottom plate is constructed according to the dental crown surface form in the three-dimensional model.The method and device are suitable for processing the orthodontic bracket bottom plate.
Owner:北京正齐口腔医疗技术有限公司
BIM modeling calculation method and system for special-shaped roof lower column structure
ActiveCN112560147AShorten calculation cycleImprove refined managementGeometric CADSpecial data processing applicationsRebarCalculation methods
The invention provides a BIM modeling calculation method and system for a special-shaped roof lower column structure. The modeling method comprises the steps: carrying out modeling of a special-shapedtop plate and a special-shaped bottom plate through raft foundation components, carrying out modeling on a column structure through column components, and setting reinforcing steel bars on a column model when the column structure is modeled; moving the special-shaped top plate model to a preset position; summarizing and calculating steel bars of the column model, and locking the column model; moving the special-shaped top plate model located at the preset position to the initial position; and performing concrete summary calculation on the column model and the special-shaped top plate model. According to the method and system, the special-shaped top plate model and the column model are separated by moving the special-shaped top plate model, the column stirrup spacing is correct in a mode of summarizing, calculating and locking the column model, the accuracy of the calculation amount of the lower column structure of the special-shaped top plate is ensured, and the problem that the special-shaped top plate cannot be modeled is solved; and meanwhile, summary calculation of the steel structure of the column structure and the concrete of the column structure and the special-shaped top plate can be carried out.
Owner:CHINA MCC20 GRP CORP
Columnar hyperbolic mirror surface support system and construction method thereof
The invention discloses a columnar hyperbolic mirror surface support system and a construction method thereof. The support system comprises tree column frame bodies, hyperbolic mirror panels, ceilings, top panels, core columns and fixed connecting pieces, wherein the tree column frame bodies are distributed in a tree shape, the hyperbolic mirror panels are connected between the tree column frame bodies, the ceilings are connected to the tops of the tree column frame bodies, the top panels are connected to the ceilings and the bent positions of the tree column frame bodies, the core columns areconnected to the centers in the tree column frame bodies, and the fixed connecting pieces are respectively connected between the core columns and the hyperbolic mirror panels as well as between the core columns and the tree column frame bodies. According to the support system, during construction, all unit bodies are constructed through simulation construction of BIM and other software, design optimization is performed on plates and a framework system, and the framework system and the design art column model are kept balanced; the core columns, the fixed connecting pieces, top connecting pieces, top support pieces and corresponding fixed pieces are arranged, so that the overall stability is fully guaranteed; the hyperbolic mirror panels are horizontally and vertically bent in two directions, so that the aesthetic design can be greatly met; and the design effect is guaranteed through accurate control during machining, and the construction efficiency is also guaranteed through the optimized design.
Owner:CHINA STATE DECORATION GRP
Mobile Phone Receiver and Its Design Method
ActiveCN102611771BImprove the voice leakage problemPrivacy protectionTelephone set constructionsSound sourcesEngineering
Owner:VIVO MOBILE COMM CO LTD
Features
- R&D
- Intellectual Property
- Life Sciences
- Materials
- Tech Scout
Why Patsnap Eureka
- Unparalleled Data Quality
- Higher Quality Content
- 60% Fewer Hallucinations
Social media
Patsnap Eureka Blog
Learn More Browse by: Latest US Patents, China's latest patents, Technical Efficacy Thesaurus, Application Domain, Technology Topic, Popular Technical Reports.
© 2025 PatSnap. All rights reserved.Legal|Privacy policy|Modern Slavery Act Transparency Statement|Sitemap|About US| Contact US: help@patsnap.com
