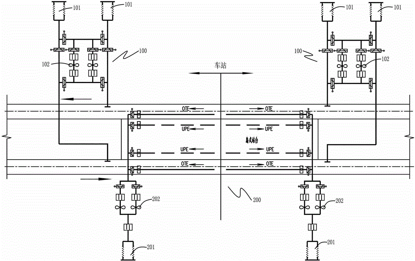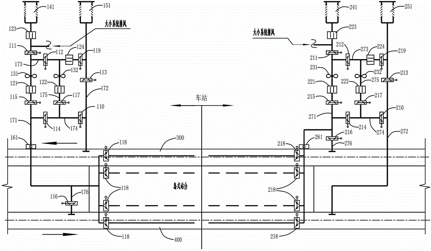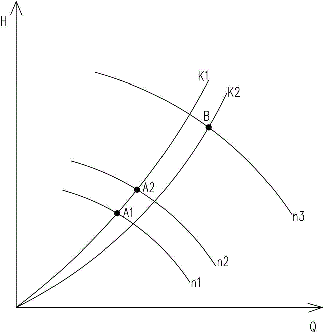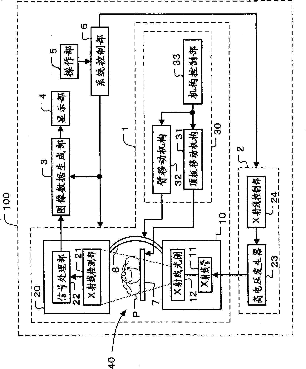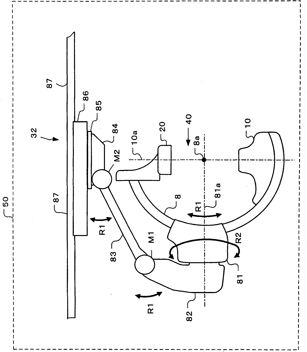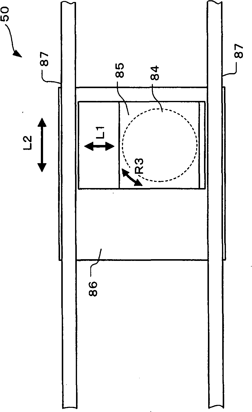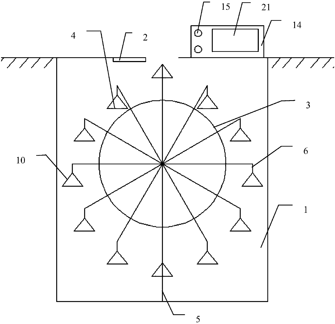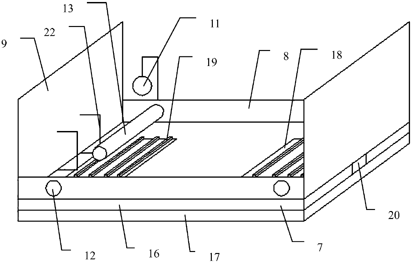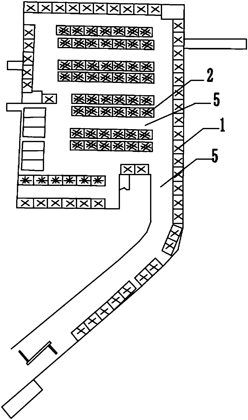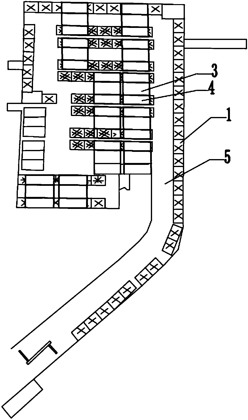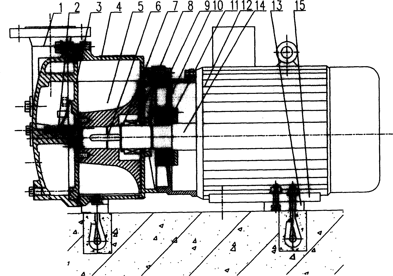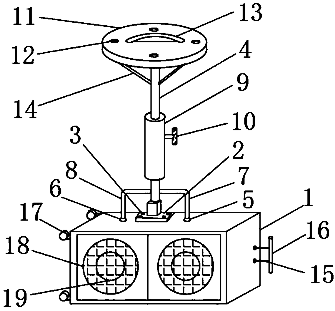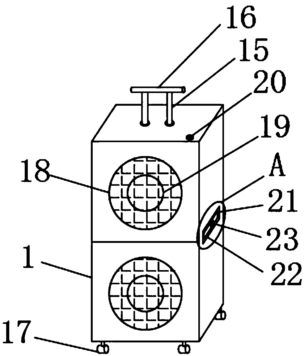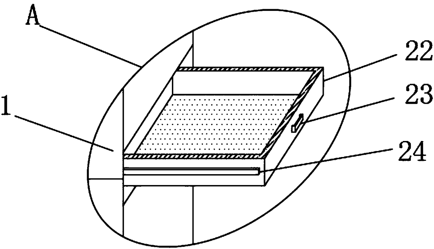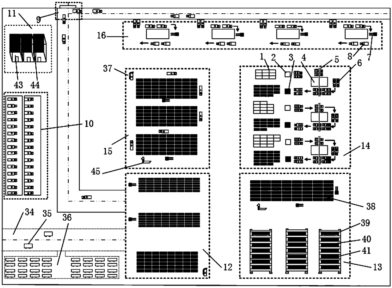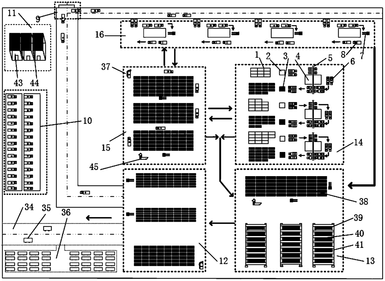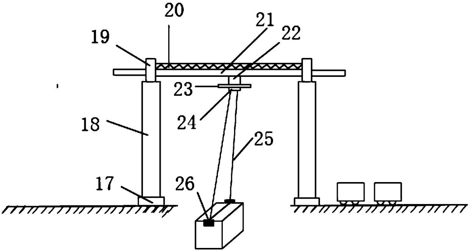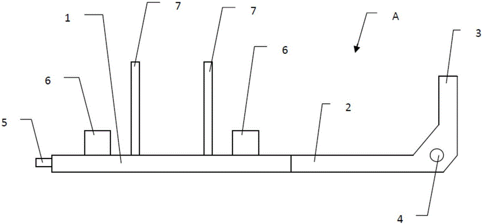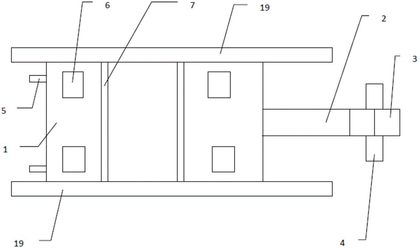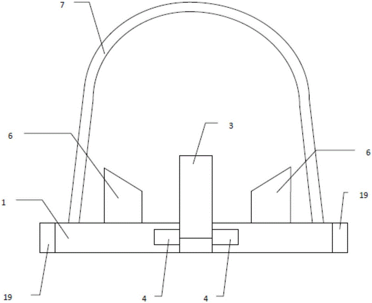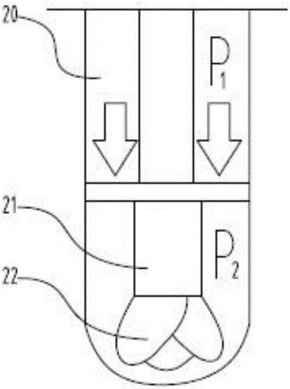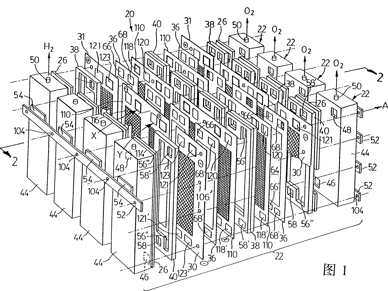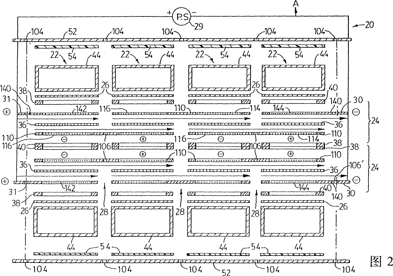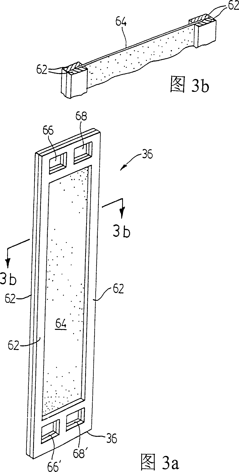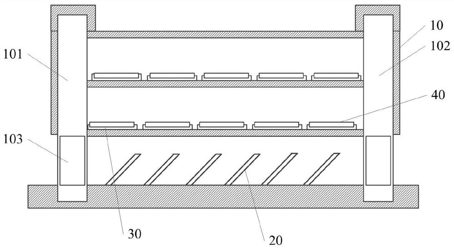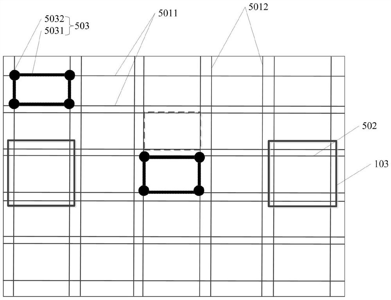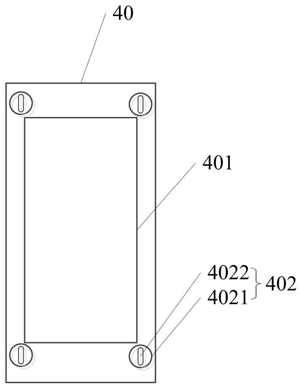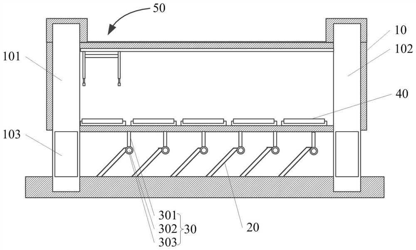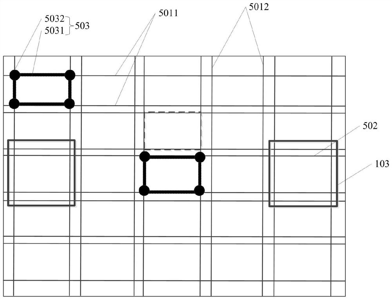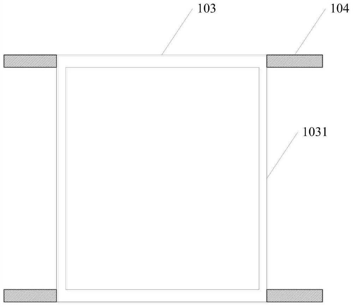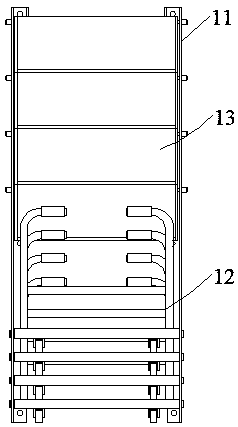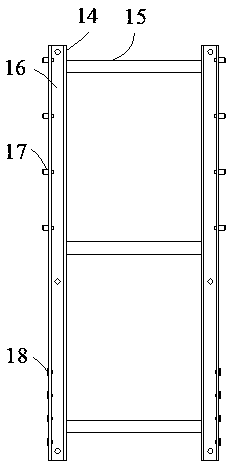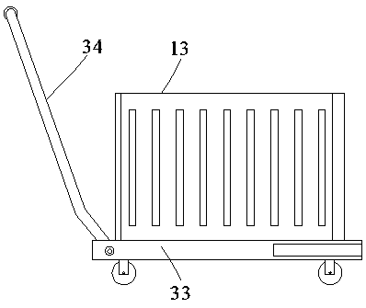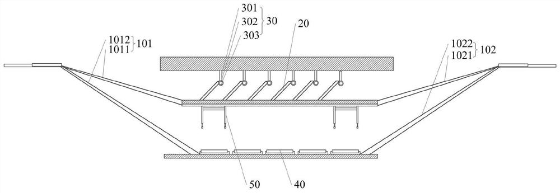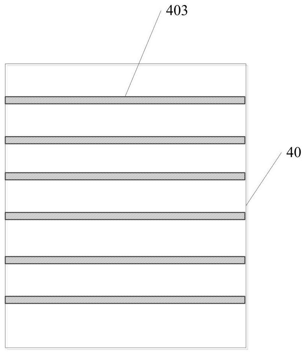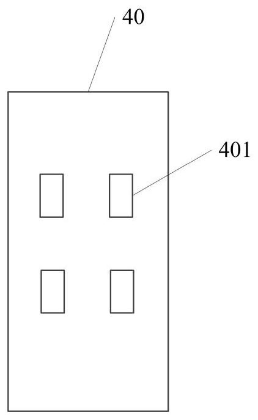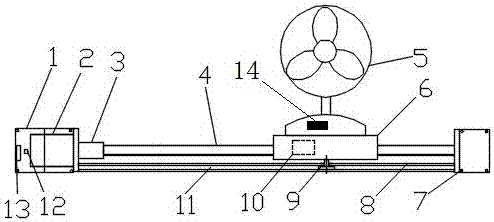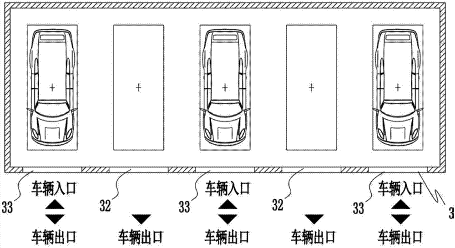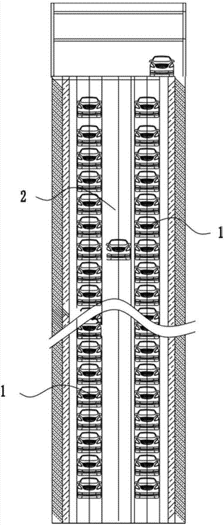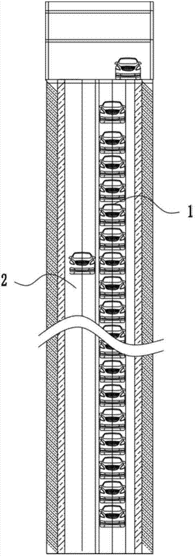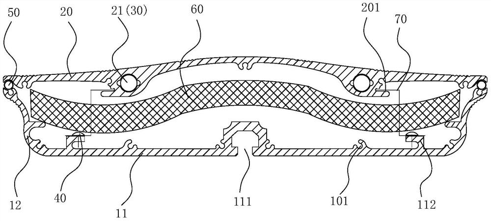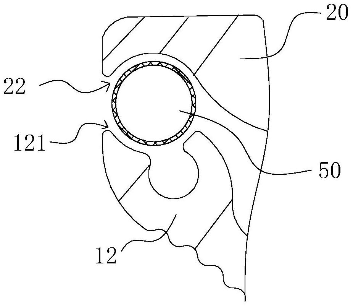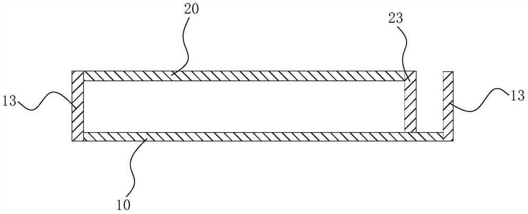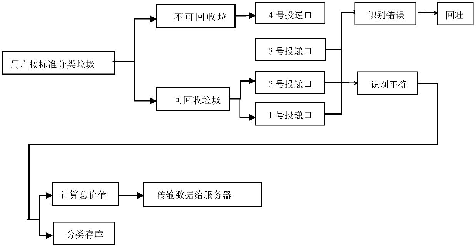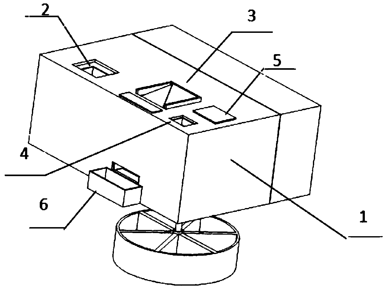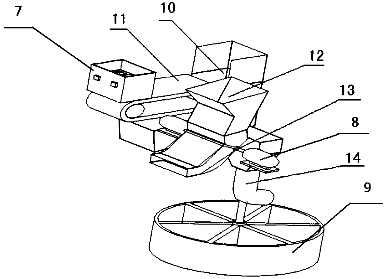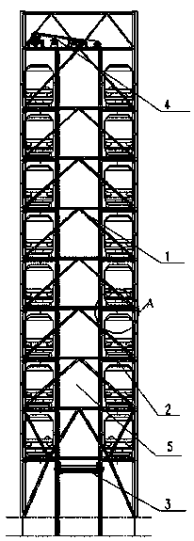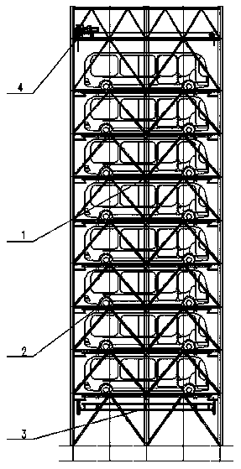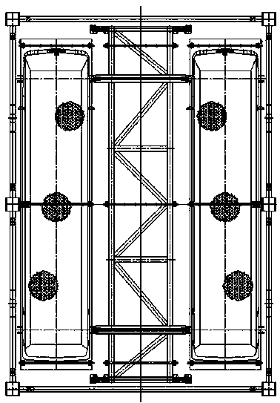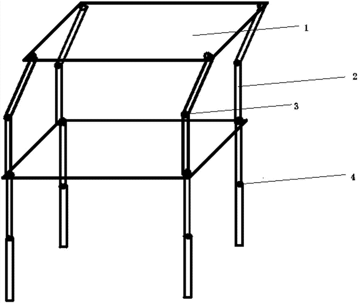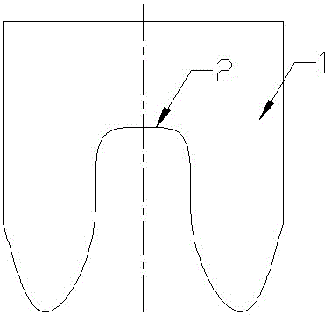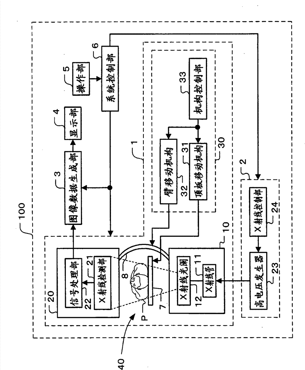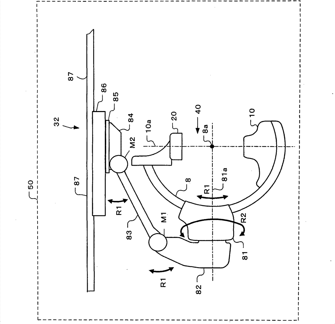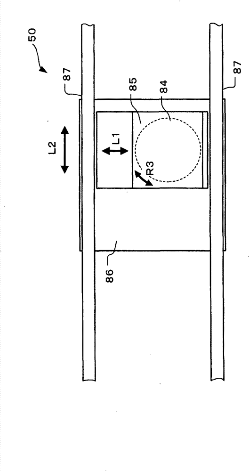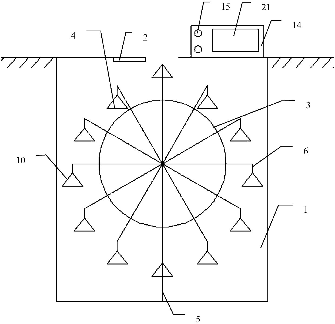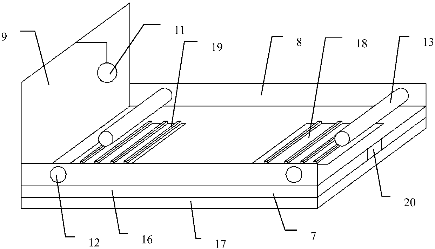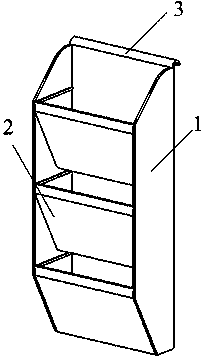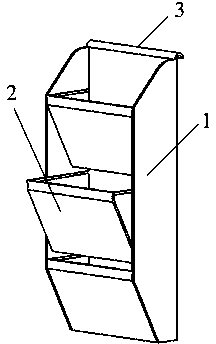Patents
Literature
49results about How to "Save ground area" patented technology
Efficacy Topic
Property
Owner
Technical Advancement
Application Domain
Technology Topic
Technology Field Word
Patent Country/Region
Patent Type
Patent Status
Application Year
Inventor
Novel tunnel ventilation system for subway station
ActiveCN102720519AReduce in quantitySave ground areaTunnel/mines ventillationSubway stationTunnel ventilation
The invention relates to a novel tunnel ventilation system for a subway station, which is applied to ventilation of an inter-region tunnel and a station tunnel. The novel tunnel ventilation system is characterized by comprising first and second exhaust shafts, first and second piston air shafts, a first exhaust passage, a first communication air duct, a first piston air duct, a second exhaust passage, a second communication air duct, a second air duct, first and second upper air ducts, and first and second lower air ducts, wherein a first tunnel blower is arranged on the first exhaust passage or the first piston air duct, a second tunnel blower is arranged on the second exhaust passage or the second piston air duct, and electric blast gates are arranged on the individual air ducts. The ventilation system incorporates the inter-region tunnel ventilation system and the station tunnel ventilation system and reduces the number of station piston air shafts, so as to not only reduce the civil engineering cost but also reduce the floor area occupied.
Owner:GUANGZHOU METRO DESIGN & RES INST
X-ray diagnostic imaging apparatus and x-ray apparatus
An X-ray generation unit and an X-ray detection unit are held by an arm. Image data is generated based on X-ray projection data which is generated by the X-ray detection unit. A first support member supports the arm and rotates the arm in a first rotation direction. A second support member supports the first support member. The second support member rotates the first support member around a rotation center in a second rotation direction perpendicular to the first rotation direction. A movement unit can move the second support member in an up and down direction.
Owner:TOSHIBA MEDICAL SYST CORP
Intelligent underground storage system for shared bikes
ActiveCN107587744AEasy to useSave ground areaPayment architectureApparatus for meter-controlled dispensingSingle vehicleBicycle sharing
The invention discloses an intelligent underground storage system for shared bikes. The intelligent underground storage system comprises vertical shafts, collecting and placing mechanisms, driving mechanisms and controllers. The vertical shafts are arranged under the ground of sidewalks, and automatic doors are arranged at the opening positions of the vertical shafts. The collecting and placing mechanisms are arranged inside the corresponding vertical shafts and comprise round wheel dishes, bike carrying plates and supporting frames. A plurality of connecting rods are arranged on the wheel dishes, and the bike carrying plates are connected to the wheel dishes through the corresponding connecting rods. The bike carrying plates comprise rectangular base plates, baffles, connecting arms and bike locking rods. Side baffles are arranged on the edges of two long sides of the corresponding base plates, and end baffles are arranged at the two ends of the base plates. The side baffles are provided with two-dimensional code recognition devices, and the two-dimensional code recognition devices are connected with an existing shared bike billing system. The bike locking rods comprise lock catches and telescopic lock rod bodies. The driving mechanisms are connected with the wheel dishes, the connecting rods and the end baffles. The controllers are connected to the automatic doors and the driving mechanisms. Shared bike storage devices are arranged under the ground, the ground area is reduced, bikes can be managed more conveniently, and meanwhile the bikes can be stored and collected conveniently and rapidly.
Owner:HAIMEN BIWEI INTPROP SERVICE CO LTD
Composite parking method
The invention relates to the field of parking lots and provides a composite parking method, wherein, improvement is conducted on the basis of an existing parking lot, and the space utilizing rate of the parking lot can be increased. The composite parking method comprises the following steps that 1, a vehicle travels into a parking lot body along a traveling channel; 2, parking is conducted in an obliquely-arranged parking system through following strategies that A1, a driving wheel is driven through a driving motor to rotate, and moves outwards along a lateral moving guide rail, A2, the driving wheel drives a supporting frame and a bracket supported by the supporting frame to move outwards, A3, a hydraulic pump drives a hydraulic rod to move to enable the bracket to horizontally press close to the ground to allow the vehicle to be parked on the bracket, A4, after the vehicle is stably parked on the bracket, a hydraulic cylinder drives the hydraulic rod to move to enable the bracket tobe obliquely arranged together with the vehicle on the bracket, and A5, the driving wheel is reversely driven by the driving motor to move inwards along the lateral moving guide rail to enable an obliquely-arranged vehicle frame to return into an original queuing sequence, set in the obliquely-arranged parking system, of the obliquely-arranged vehicle frame; and 3, after the obliquely-arranged parking system is full of vehicles, parking is conducted in a double-layer parking frame.
Owner:重庆盛捷高科技有限公司
Small size single stage single water suction ring vacuum pump
InactiveCN1904379ASmall footprintSave ground areaPump componentsRadial flow pumpsImpellerSingle stage
The invention relates to a small single-stage water-ring vacuum pump, which includes a pump cover, a pump body, an impeller, a mechanical seal, a bearing support and a motor member. One end of the bearing support is firm-jointed with the motor by a bolt and the other end of the bearing support is firm-jointed with the pump body by a bolt. On the bearing support is mounted a bearing, which is sleeved on the mainshaft of the motor. The impeller and the mechanical seal in the pump body are direct mounted on the mainshaft of the motor.
Owner:SHANGHAI KAIQUAN PUMP IND GROUP
Suspension type stage sound box
InactiveCN108566580AAchieve openAchieve closureTransducer casings/cabinets/supportsArchitectural engineeringSound box
The invention discloses a suspension type stage sound box, which comprises a sound box body, wherein a connecting block is fixedly arranged in the middle of the outer surface of the upper end of the sound box body; screw holes are arranged in the corners of the outer surface of the upper end of the connecting block; a telescopic rod is arranged right above the connecting block; a magnetic block Iand a magnetic block II are symmetrically arranged on the two sides of the connecting block; a connecting pipe I is arranged between the magnetic block I and the telescopic rod; a connecting pipe II is arranged between the magnetic block II and the telescopic rod; a telescopic rod groove is arranged in the outer part of the telescopic rod; the outer surface of one side of the telescopic rod grooveis movably connected to an adjusting bolt; a mounting plate is fixedly arranged on the outer surface of the upper end of the telescopic rod; and a mounting hole is arranged in a position, close to the edge, of the outer surface of the upper end of the mounting plate. According to the suspension type stage sound box, the sound box can be suspended on a stage, the height of the sound box can be adjusted, an optical disk or other data and articles can be placed, the safety is high, and the movement is convenient.
Owner:HEFEI JINGMEI GRAPHIC TECH CO LTD
Planting box
ActiveCN105494071ALow survival rateRandom combinationAgriculture gas emission reductionCultivating equipmentsWater storageAgricultural engineering
A planting box comprises a planting box body, wherein an opening is formed in the upper side of the planting box body; two fixed supporting columns are arranged in the planting box body and an axial through hole is formed in each fixed supporting column; multiple supporting columns are arranged on the inner surface of each of the front part and the rear part of the planting box body; an upper buckle groove is formed in the upper part of each supporting column, and a lower buckle groove is formed in the lower part of each supporting column. A left inward concave board and a right inward concave board are arranged on the left side and the right side of the planting box body respectively, wherein a left water passing port is formed in the left inward concave board and is connected with a left connection pipe extending to the outside of the planting box body, a circle of bulges are arranged on the outside of a bottom board of the planting box body, and a left reserve line slot is formed in the bulges below the left connection pipe; the right side of the planting box body has the same structure. At least one reserve port is formed in the bottom board of the planting box body. Multiple planting boxes can be combined in various shapes at will, can be connected horizontally or longitudinally and can be combined in a triangular shape or a quadrilateral shape and the like. The planting box is convenient to move, has water storage and drainage functions and is convenient and easy to use and long in service life.
Owner:李胜龙
Port logistics park combined with underground logistics system
ActiveCN109319515AAchieve drainageEffective connectionStorage devicesLogistics managementPort logistics
The invention discloses a port logistics park combined with an underground logistics system. The port logistics park comprises an underground cargo loading and unloading area and the like; the underground cargo loading and unloading area includes two parts, namely, the ground part and the over-ground part, so that ground and underground operations are closely combined, and effective connection oflines between a port and the logistics park is realized; and a temporary storage yard and an underground logistics access are arranged above the ground, so that port containers an e conveyed to an over-ground logistics park in sequence. A deep-layer underground logistics passage is arranged below the underground cargo loading and unloading area and is 40-50 m below the ground; a gantry crane is arranged above the underground logistics passage, and the civil engineering cost, the transportation cost and the park ground area for ramp transportation can be saved through vertically upwards hangingof containers; and the deep-layer underground logistics passage, a shallow-layer underground logistics passage and a ground passage are designed, so that effective connection and multi-mode combinedtransportation among the port logistics park, the port and the urban area can be realized through multiple passage combined transportation.
Owner:SHANGHAI MARITIME UNIVERSITY
Turning device and turning method for heavy equipment in nuclear power plant
ActiveCN103754805BSave ground areaSimple structureLifting devicesHoisting equipmentsNuclear powerEngineering
The invention discloses a turnover device and a turnover method for heavy equipment of a nuclear power plant. The turnover device comprises a bracket, a turnover support and independent mechanisms. The bracket comprises a bracket body, and heavy equipment fixing straps and holders are arranged on the bracket body; an L-shaped turnover rod is arranged at one end of the bracket body, and a turnover hinge pin is arranged at a bent position of the turnover rod; the turnover support is matched with the turnover hinge pin on the turnover rod of the bracket, so that the heavy equipment can be turned over. The independent mechanisms include a fastening device and an embedded device, and the embedded device is preset in the ground of a workshop; the turnover rod, the fastening device and the turnover support are mechanically matched with one another, so that the bracket can independently keep in a vertical state without being suspended after the heavy equipment is turned over in place and the bracket is separated from hooks. The turnover device and the turnover method have the advantages that the turnover device is simple in structure and small in occupied space; by the aid of the turnover method, operation is simple, the construction period can be shortened, and the labor intensity can be relieved for workers.
Owner:CHINA NUCLEAR POWER ENG CO LTD
Underground sliding sealing tool, infinite extension drilling device and drilling method thereof
PendingCN106499334ASave the surface area of the well siteImprove rock breaking efficiencyDirectional drillingBorehole drivesPistonPiston cylinder
The invention discloses an underground sliding sealing tool, an infinite extension drilling device and a drilling method thereof. The underground sliding sealing tool comprises an underground power device and a sealing device arranged on the underground power device, wherein the underground power device comprises an upper part mandrel, a middle part mandrel and a lower part mandrel, the sealing device comprises a rubber support sleeve and an open hole packer rubber sleeve, the open hole packer rubber sleeve is arranged at a joint gap of the upper part mandrel and the middle part mandrel, the upper part of the open hole packer rubber sleeve is fixed together with the support sleeve, and the lower part of the open hole packer rubber sleeve is fixed together with the middle part mandrel; a piston cylinder is arranged in the upper part mandrel, one piston upper end hole communicated with the external space of a tool shell is formed in the upper part of the piston cylinder, and a piston lower end hole communicated with the center flow channel is formed in the lower part of the piston cylinder. The device and the method which are disclosed by the invention have the advantages that enough bit pressure can be provided for micropore drilling and horizontal drilling, so that the extension capability of the micropore drilling and horizontal drilling is improved, and the drilling cost is obviously reduced.
Owner:HISPEED WUHAN PETROLEUM TECH CO LTD
Electrochemical system
InactiveCN1519394AReduce the inter-slot resistance factorLow costCellsFuel cells groupingElectrical connectionCell design
The present invention relates to electrochemical cells and electrochemical systems using a one piece or unitary electrode plate hereinafter also referred to as a double electrode plate (DEP) which serves to electrically connect two adjacent cell compartments and wherein the current flow in the electrodes is parallel to the working face of the electrode. In the cell designs disclosed, the cells are assembled as a contiguous stack of cells (cell stack) appearing similar to a filter press where the electrical connections between adjacent cells are made using the double electrode plate.
Owner:STUART ENERGY SYST
Three-dimensional parking system based on intelligent control and three-dimensional parking garage
ActiveCN111927175AImprove access efficiencyIncrease the amount of parkingIndication of parksing free spacesParkingsEmbedded systemAutomotive engineering
The invention discloses a three-dimensional parking system based on intelligent control. The system comprises a warehouse, wherein the warehouse comprises at least three layers of parking platforms, agarage-entering channel, a garage-exiting channel and a control center. The invention also discloses a three-dimensional parking garage. The parking garage comprises the warehouse, the garage-entering channel, the garage-exiting channel, two lift cars, a plurality of first parking boards, a plurality of limit boards, a plurality of second parking boards, a plurality of lifting frames and the control center, wherein the warehouse comprises at least three layers of the parking platforms; the two lift cars are arranged in the garage-entering channel and the garage-exiting channel in a lifting mode; the first parking boards are slidably and obliquely arranged in a row on a first layer of the parking platforms at the bottom layer of the warehouse; the limit boards are arranged in a row on theother parking platforms other than the first layer of the parking platforms; the second parking boards are arranged on the limit boards in a one-to-one correspondence and lifting mode through a lifting device; and the lifting device comprises at least three layers of track nets and two sets of transition tracks. The three-dimensional parking garage can achieve intelligent storage and retrieval ofvehicles on the basis of full and reasonable use of space, and is convenient and time-saving.
Owner:广州中元信息技术有限公司
Three-dimensional parking system with intelligent control and intelligent three-dimensional parking garage
ActiveCN111927174AEasy access to the carImprove access efficiencyIndication of parksing free spacesParkingsControl theoryMechanical engineering
The invention discloses a three-dimensional parking system with intelligent control. The three-dimensional parking system comprises a parking system main body, a positioning sensor and a control center, wherein the parking system main body comprises at least two parking platforms, an enter channel and an exit channel. The invention further discloses an intelligent three-dimensional parking garage.The intelligent three-dimensional parking garage comprises a parking system main body, an enter channel, an exit channel, two lift cars, a plurality of first parking plates, a plurality of second parking plates and a control center, wherein the parking system main body comprises at least two parking platforms; the enter channel and the exit channel are correspondingly and vertically arranged at the two ends of the parking system main body; the two lift cars are arranged in the enter channel and the exit channel in a lifting mode; the first parking plates are slidably and obliquely arranged onthe first parking platform at the bottom layer of the parking system main body in a row; and the second parking plates are arranged in a row on the parking platforms except the first parking platformin one-to-one correspondence and lifting modes. According to the intelligent three-dimensional parking garage, intelligent vehicle storage and taking is achieved on the basis of fully and reasonablyutilizing space, and convenience and time-saving are achieved.
Owner:枣庄市民卡管理运营有限公司
Wall-mounted type equipment special for sports
The invention provides wall-mounted type equipment special for sports and belongs to the field of teaching equipment. The equipment includes a fixing frame, multiple cart frames and multiple tennis frames; the fixing frame is provided with multiple first fixing devices used for fixing the tennis frames and multiple second fixing devices used for fixing the cart frames, and the first fixing devicesare positioned above the second fixing devices. Each cart frame includes a base and a pushing frame, the pushing frames are detachably connected to the bases, and countersunk grooves used for placingthe tennis frames are formed in the tops of the bases. The equipment is provided with the cart frames and the tennis frames, each tennis frame can be placed on the corresponding cart frame to form atennis cart; the cart frames and the tennis frames can be placed on the fixing frame, and the occupied floor area can be small. Through formation of the countersunk grooves in the tops of the cart frames, the tennis frames can be stably connected to the cart frames, and the tennis frames can be kept stable during movement of the cart frames.
Owner:宿州市徽腾知识产权咨询有限公司
Automatic underground parking system and three-dimensional parking garage
ActiveCN111910975AEasy access to the carImprove access efficiencyRoad vehicles traffic controlParkingsStructural engineeringConveyor belt
The invention discloses an automatic underground three-dimensional parking garage which comprises two layers of underground parking platforms, a plurality of first parking plates, a plurality of right-angled bent rods which are hung above the plurality of first parking plates, a plurality of second parking plates which are arranged on the second-layer underground parking platform in one-to-one correspondence and column-by-column manners in a liftable mode through hoisting devices, a warehouse-in channel, a warehouse-out channel, a plurality of fixing strips II and a control center; the warehouse-in channel and the warehouse-out channel are obliquely arranged at the two ends of a warehouse respectively; the warehouse-in channel further comprises a first warehouse-in channel body, a second warehouse-in channel body and a warehouse-in conveyor belt; the warehouse-out channel further comprises a first warehouse-out channel body, a second warehouse-out channel body and a warehouse-out conveyor belt; and the plurality of fixing strips II are transversely and convexly distributed on conveying surfaces of the warehouse-in conveyor belt and the warehouse-out conveyor belt . According to theautomatic underground three-dimensional parking garage, on the basis that the space is fully and reasonably utilized, intelligent vehicle storing and taking can be achieved, and convenience and timesaving are achieved.
Owner:安康青创实业发展有限公司
Electric fan capable of reciprocating on wall
The invention relates to an electric fan capable of reciprocating on a wall, and belongs to the field of household appliances. The electric fan comprises a fixing plate, a motor, a coupling, a rotating shaft, an electric fan body, a slide block, a screw hole, a guide rail, a guide wheel, a storage battery, a guide wheel groove, a voltage amplifying device, a single chip microcomputer and a wireless receiving device, wherein the motor is connected with the rotating shaft through the coupling, and therefore when the motor works, the rotation of the rotating shaft drives the slide block to move; when the rotating shaft rotates in a forward direction, the slide block moves rightwards, and when the slide block reaches the utmost right end, the motor stops rotating forwards and starts to rotate in a reverse direction, so that the slide block moves leftwards; when the slide block moves to the utmost left end, the motor stops rotating reversely and starts to rotate in the forward direction, and therefore a user can remotely control the electric fan through the wireless receiving device arranged inside the electric fan; the electric fan capable of reciprocating on the wall has the advantages of being capable of saving floor space and energy, environment-friendly, simple to control and particularly suitable for restaurants, station waiting rooms and other places with large human traffic.
Owner:广东瀚远贸易有限公司
Underground deep-well parking garage and building method thereof
The invention discloses a building method of a deep-well garage capable of serving as the foundation of a large building. The building method comprises the following steps that (1) according to the height, area and structure of the large building, the load and load distribution are calculated, and then according to the number of parking spaces, the number, distribution, sizes and depths of deep wells, the steel bar match ratios and the steel-bar concrete well wall thicknesses are determined; (2) a circle of temperature insulation holes are drilled in the position away from the outer edges of the steel-bar concrete well walls by a certain distance, then the wells are excavated in freezing circles; and (3) segmented excavation is conducted, steel-bar concrete is poured in a segmented mode to seal bottoms, meanwhile water collecting wells are reserved at the well bottoms, then steel-bar concrete is poured from bottom to top to form deep-well shaft bodies, in the pouring process, embedded parts are mounted on the well walls, and mounting grooves are reserved in the well walls. According to the building method of the deep-well garage capable of serving as the foundation of the large building, the deep-well three-dimensional parking garage is placed into the high-building basement, so that while he ground area is saved, the pile foundation building engineering of the large building is omitted, the building period is shortened, and the building cost is reduced.
Owner:浙江派科停车系统有限公司
electric heater
ActiveCN106016425BSave ground areaNo damageLighting and heating apparatusElectric heating systemGraphene coatingGraphite
The present invention relates to daily necessities, specifically an electric heater, comprising a base plate connected to a wall, a heat dissipation plate cover is arranged on the base plate, and a heating element is attached to the heat dissipation plate, the heat dissipation plate and the base plate A floating design connection extending along the board surface is formed to reduce the influence of structural changes on the graphene electric heater due to thermal expansion and contraction of the heat dissipation plate and the base plate. The electric heater of the present invention can save the installation area in the room, and achieve the purpose of energy saving by spraying the graphene coating and heat radiation in the form of infrared rays.
Owner:辽宁展拓新能源科技有限公司
A garbage sorting and recycling system
ActiveCN106185115BEnable smart recyclingEasy to storeGlass recyclingWaste collection and transferCollection systemThe Internet
The invention discloses a garbage classification collection system. The garbage classification collection system comprises a garbage collection bin, as well as a user APP, a server and a transmitter which are all based on Internet, wherein the garbage collection bin comprises at least three sets of garbage throw-in openings; each throw-in opening is connected with a garbage storage zone at the bottom of the bin body through a conveying device; one of the garbage throw-in openings allows non-recyclable garbage to be thrown in, and the rest garbage throw-in openings are respectively equipped with various sensors used for identifying the types of garbage to be collected; the server performs information communication with the garbage collection bin through socket communication; and the user APP can be mounted on a user side, performs information communication with the server through socket communication, and is used for garbage collection cash returning and information receiving and releasing. The garbage classification collection system is mainly used for collecting such recyclable garbage as metal, plastics, waste paper, glass and batteries, and can realize intelligent garbage collection and paid cash returning, and the collection efficiency can be higher since all the sensors improve the garbage identification rate.
Owner:王洪林
Membrane-method seawater desalination pretreatment system of offshore thickened oil thermal recovery steam-injection boiler
PendingCN112723601ACompact structureExtended cleaning cycleGeneral water supply conservationSeawater treatmentMembrane methodCross-flow filtration
The invention discloses a membrane-method seawater desalination pretreatment system of an offshore thickened oil thermal recovery steam-injection boiler. The system comprises a settling tank, a pipeline mixer, a multi-medium filter and a ceramic ultrafiltration membrane system which are connected in sequence. According to the ceramic ultrafiltration membrane system, the filtering mode is cross-flow filtering, and the concentration multiple of concentrated water is 5-10. The membrane -method seawater desalination pretreatment system uses the ceramic ultrafiltration membrane as an ultrafiltration core membrane material, optimizes the pretreatment process, improves the seawater pretreatment effect and impact resistance, can better adapt to the fluctuation of seawater quality, simplifies the operation, and has the advantages of compact structure, high automation degree and small ground area, moreover, the quality of produced water is stable, the turbidity of the produced water is less than 1NTU, the SDI15 is less than 5, and the water inlet requirement of the reverse osmosis membrane is met.
Owner:CNOOC TIANJIN CHEM RES & DESIGN INST +1
Automatic underground parking system and three-dimensional parking garage
ActiveCN111910975BEasy access to the carImprove access efficiencyRoad vehicles traffic controlParkingsParking spaceStructural engineering
The invention discloses an automatic underground three-dimensional parking garage, which comprises two floors of underground parking platforms; a plurality of first parking panels; a plurality of right-angle bending rods, which are hoisted above the plurality of first parking panels; Two parking plates, which can be raised and lowered by the lifting device, are arranged in a row on the second floor parking platform underground; the storage passage and the storage passage are respectively arranged at two ends of the warehouse; the storage passage is also Including the first storage channel; the second storage channel; the storage conveyor belt; the storage channel also includes the first storage channel; the second storage channel; the storage conveyor belt; On the conveying surfaces of the inbound and outbound conveyors; and the control center. The automatic underground three-dimensional parking garage provided by the present invention can realize intelligent access to cars on the basis of fully and rationally utilizing the space, which is convenient and time-saving.
Owner:安康青创实业发展有限公司
An underground deep well parking garage and its construction method
Owner:浙江派科停车系统有限公司
a planter box
ActiveCN105494071BLow survival rateRandom combinationAgriculture gas emission reductionCultivating equipmentsWater storageAgricultural engineering
A planting box comprises a planting box body, wherein an opening is formed in the upper side of the planting box body; two fixed supporting columns are arranged in the planting box body and an axial through hole is formed in each fixed supporting column; multiple supporting columns are arranged on the inner surface of each of the front part and the rear part of the planting box body; an upper buckle groove is formed in the upper part of each supporting column, and a lower buckle groove is formed in the lower part of each supporting column. A left inward concave board and a right inward concave board are arranged on the left side and the right side of the planting box body respectively, wherein a left water passing port is formed in the left inward concave board and is connected with a left connection pipe extending to the outside of the planting box body, a circle of bulges are arranged on the outside of a bottom board of the planting box body, and a left reserve line slot is formed in the bulges below the left connection pipe; the right side of the planting box body has the same structure. At least one reserve port is formed in the bottom board of the planting box body. Multiple planting boxes can be combined in various shapes at will, can be connected horizontally or longitudinally and can be combined in a triangular shape or a quadrilateral shape and the like. The planting box is convenient to move, has water storage and drainage functions and is convenient and easy to use and long in service life.
Owner:李胜龙
Intelligent parking system of green energy buses
InactiveCN108824884ARealize three-dimensional parkingMeet charging needsElectric propulsionParkingsFast chargingEngineering
The invention discloses an intelligent parking system of green energy buses. The intelligent parking system comprises intelligent lift cars, fast charge trays, a multi-piece type frame and a power system. The fast charge trays and the buses are arranged in the multi-piece type frame in a longitudinal left-right filling mode. A lifting channel is arranged in the middle of the multi-piece type frameto allow the intelligent lift cars to be lifted, and multiple layers of stacked berths are arranged on the two sides of the lifting channel. The fast charge trays are arranged on the berths. The power system is arranged on the top layer of the multi-piece type frame to drive the intelligent lift cars to be lifted in the lifting channel. Self-circulation storing and picking fast charge tray devices are arranged on the intelligent lift cars. The intelligent parking system of the green energy buses achieves stereo parking of the buses, and also can meet the charging requirement of new green power vehicles. The space utilization rate is greatly improved, the occupied floor area required by a bus terminal is reduced, energy saving and environmental protection are achieved, the national policydemand is met, and a guarantee is provided for green energy traffics.
Owner:JIANGSU PARKTEC PARKING EQUIP
Novel tunnel ventilation system for subway station
ActiveCN102720519BReduce in quantitySave ground areaTunnel/mines ventillationSubway stationTunnel ventilation
The invention relates to a novel tunnel ventilation system for a subway station, which is applied to ventilation of an inter-region tunnel and a station tunnel. The novel tunnel ventilation system is characterized by comprising first and second exhaust shafts, first and second piston air shafts, a first exhaust passage, a first communication air duct, a first piston air duct, a second exhaust passage, a second communication air duct, a second air duct, first and second upper air ducts, and first and second lower air ducts, wherein a first tunnel blower is arranged on the first exhaust passage or the first piston air duct, a second tunnel blower is arranged on the second exhaust passage or the second piston air duct, and electric blast gates are arranged on the individual air ducts. The ventilation system incorporates the inter-region tunnel ventilation system and the station tunnel ventilation system and reduces the number of station piston air shafts, so as to not only reduce the civil engineering cost but also reduce the floor area occupied.
Owner:GUANGZHOU METRO DESIGN & RES INST
Stretchable foldable bed table
InactiveCN107114914AAdjust the height arbitrarilyFlexible foldingBed-tablesFoldable tablesEngineering
The invention discloses a stretchable foldable bed table and relates to the field of daily necessities. The stretchable foldable bed table comprises two table panels, wherein a foldable bracket is arranged between the two table panels, and foot stools for supporting the table are arranged as inward retractable stretchable foot stools. The bed table disclosed by the invention has the characteristics of small size and easiness in placing in bed, besides, the two table panels can be folded, the table top height can be freely adjusted through the inner sleeve retractable stretchable foot stools, and the bed table can be conveniently placed after being used.
Owner:GUANGXI UNIV FOR NATITIES
Flower pot
The present invention belongs to the field of daily necessities, and specifically relates to a flower pot. The flower pot is characterized in that the bottom of the flower pot is saddle-shaped, and a notch is provided in the middle. The flower pot of the present invention is convenient in use, and a flower can be planted on a balustrade by putting the notch that is at the bottom of the flower pot on the balustrade, thereby reducing a ground area, and achieving aesthetics and stability.
Owner:洛阳慧宁文化传播有限公司
X-ray diagnostic imaging apparatus and x-ray apparatus
An X-ray generation unit and an X-ray detection unit are held by an arm. Image data is generated based on X-ray projection data which is generated by the X-ray detection unit. A first support member supports the arm and rotates the arm in a first rotation direction. A second support member supports the first support member. The second support member rotates the first support member around a rotation center in a second rotation direction perpendicular to the first rotation direction. A movement unit can move the second support member in an up and down direction.
Owner:TOSHIBA MEDICAL SYST CORP
Shared bicycle intelligent three-dimensional storage device
ActiveCN107476619BEasy to useSave ground areaPayment architectureApparatus for meter-controlled dispensingBike sharingIdentification device
The invention discloses a shared bicycle intelligent stereo storing device. The shared bicycle intelligent stereo storing device comprises a shaft, a storing and picking-up mechanism, a driving mechanism and a controller, wherein the shaft is arranged below the ground of sidewalk, and an automatic door is arranged on an opening of the sidewalk; the storing and picking-up mechanism is arranged in the shaft and comprises a round wheel disc, bicycle carrying plates and a supporting frame; a plurality of connecting rods are arranged on the wheel disc; and the bicycle carrying plates are connected to the wheel disc through the connecting rods; each bicycle carrying plate comprises a rectangular bottom plate, a side baffle, a tail baffle, a connecting arm and a bicycle locking lever; side baffles are arranged on the edges of the two long edges of the bottom plates; the tail baffles are arranged on the edges of the tail ends of the bottom plate; a two-dimensional code recognition device is arranged on each tail baffle and is connected with an existing shared-cycle billing system; each bicycle locking lever comprises a lock catch and a telescopic locking lever; the driving mechanism is connected with the wheel disc and the supporting frame; and the controller is connected with the automatic door and the driving mechanism. According to the sharing bicycle intelligent stereo storing device, the sharing bicycle storing device is arranged below the ground, so that the ground area is saved, management of bicycles is more convenient, and meanwhile, storing and picking-up of the bicyclers are convenient and quick.
Owner:丰县新中牧饲料有限公司
Wall-mounted storage rack
The invention discloses a wall-mounted storage rack. The wall-mounted storage rack is composed of a frame body, drawers and a hanging body, wherein the drawer is arranged inside the frame body, and the upper end of the frame body is provided with the hanging body; each drawer is movably arranged inside the frame body; the frame body of the wall-mounted storage rack is made of metal. The wall-mounted storage rack can be hung on a wall, saves the activity area on the ground, and is very convenient to take when hung on the wall; the wall-mounted storage rack is simple and compact in structure and convenient to use, and the drawers are easy to clean because of being movably arranged; the wall-mounted storage rack is beautiful in appearance design; the wall-mounted storage rack is particularly suitable for a subway, a train and other means of conveyance. Particularly on the subway, passengers place newspaper back into the frame recycling the newspaper after reading, other passengers take the newspaper conveniently, the problem that the newspaper is thrown about in a carriage is solved, and much convenience is brought to creation of a good travel environment.
Owner:WUJIANG LINSU PRECISION MACHINERY
Features
- R&D
- Intellectual Property
- Life Sciences
- Materials
- Tech Scout
Why Patsnap Eureka
- Unparalleled Data Quality
- Higher Quality Content
- 60% Fewer Hallucinations
Social media
Patsnap Eureka Blog
Learn More Browse by: Latest US Patents, China's latest patents, Technical Efficacy Thesaurus, Application Domain, Technology Topic, Popular Technical Reports.
© 2025 PatSnap. All rights reserved.Legal|Privacy policy|Modern Slavery Act Transparency Statement|Sitemap|About US| Contact US: help@patsnap.com
