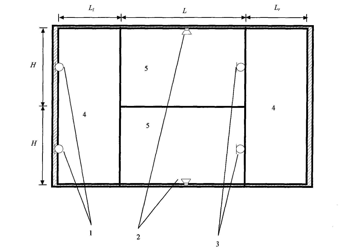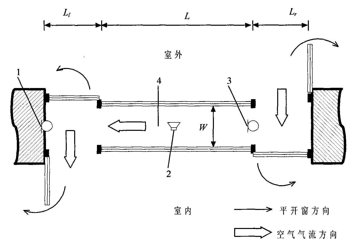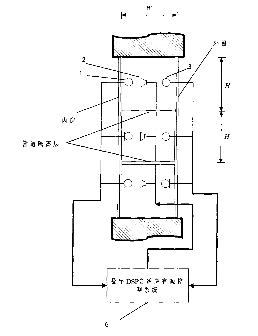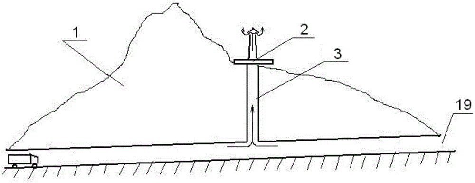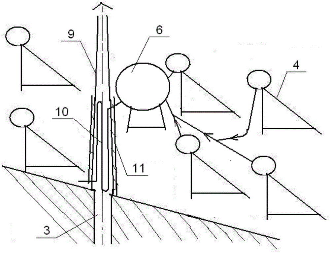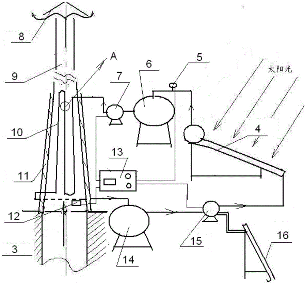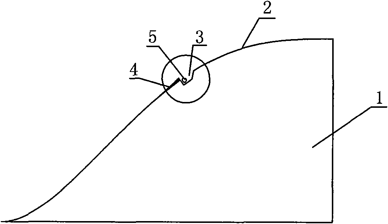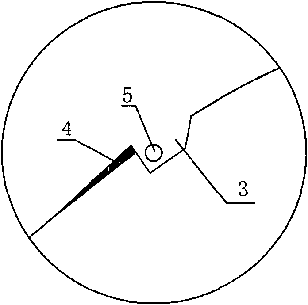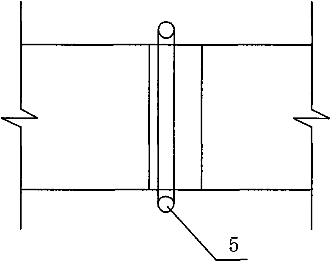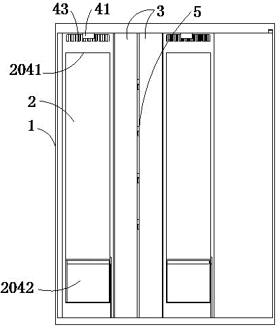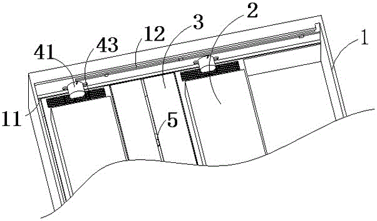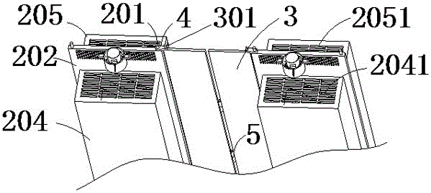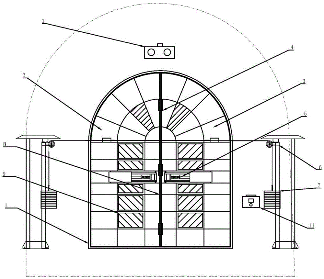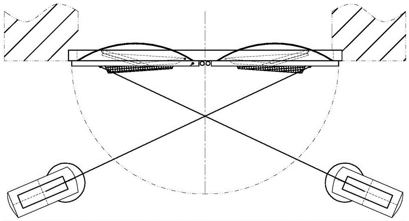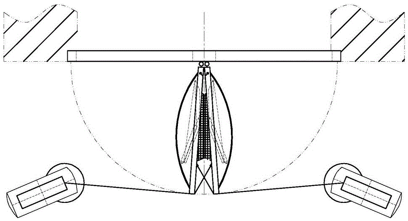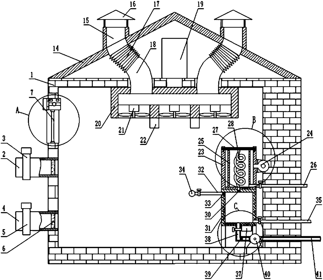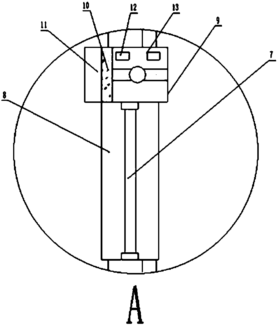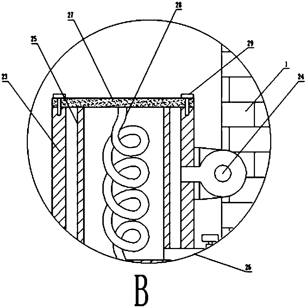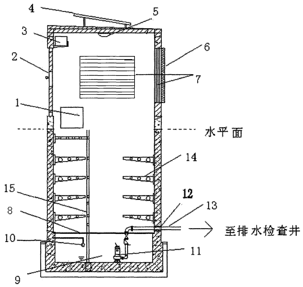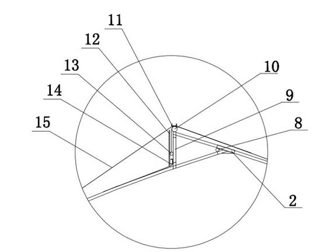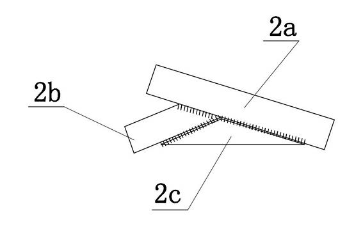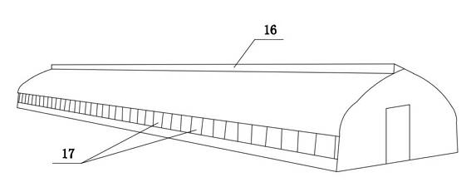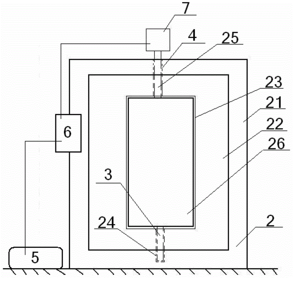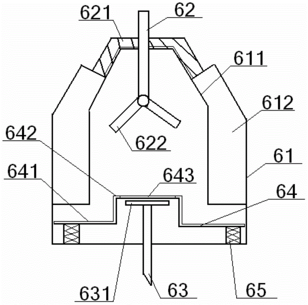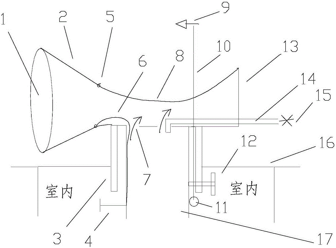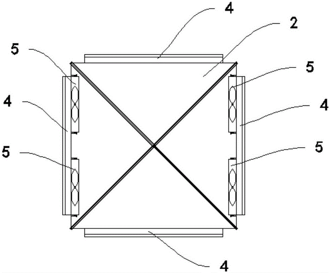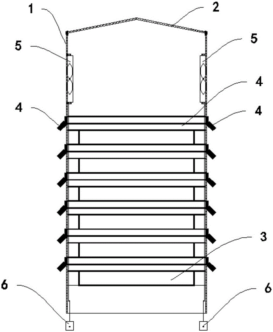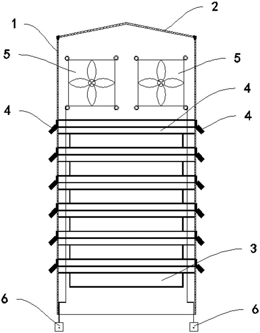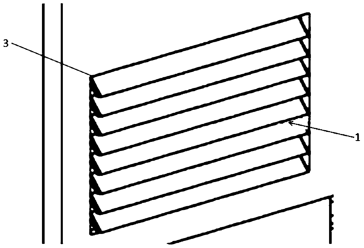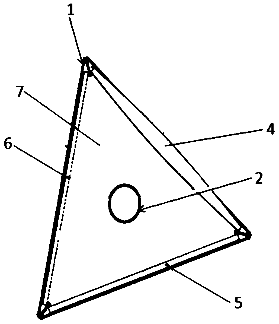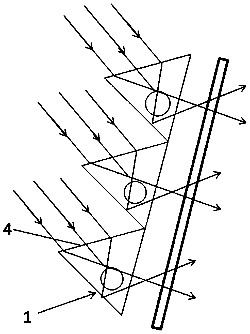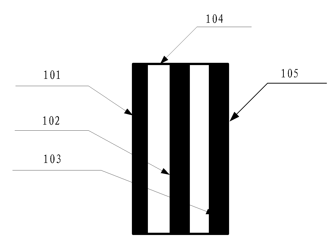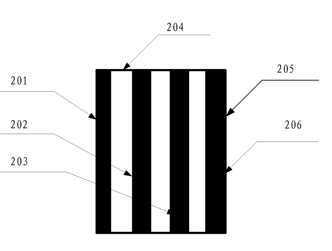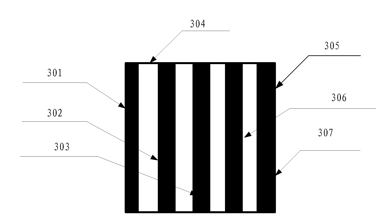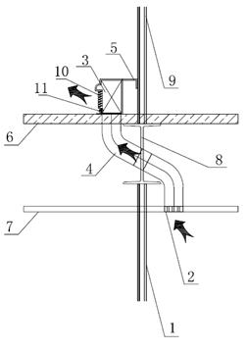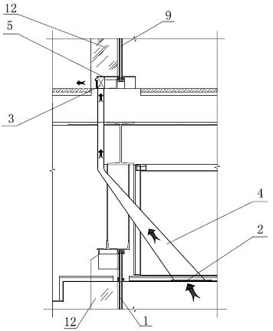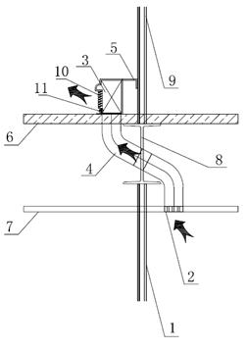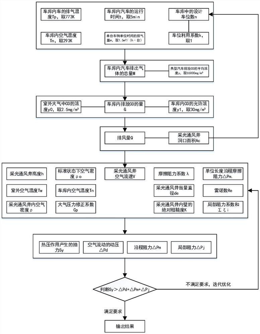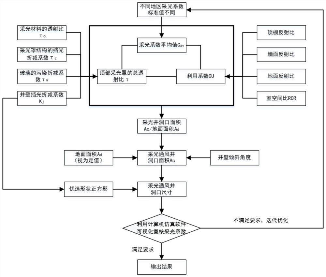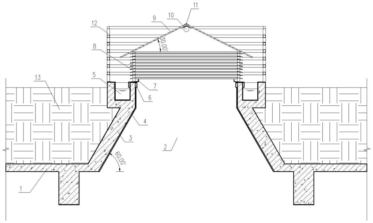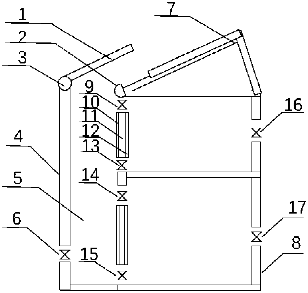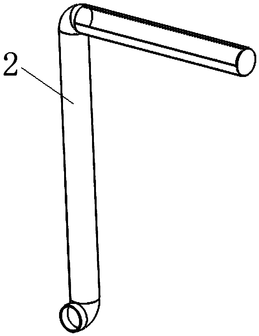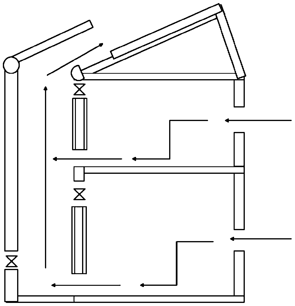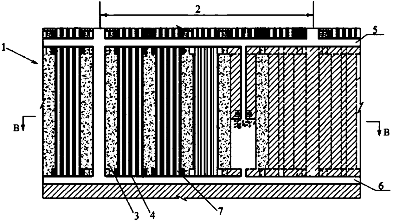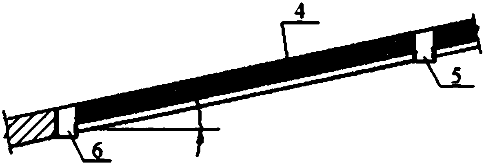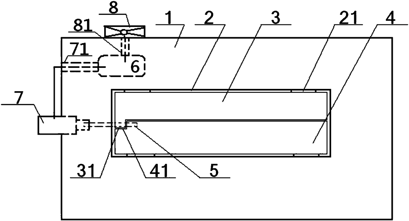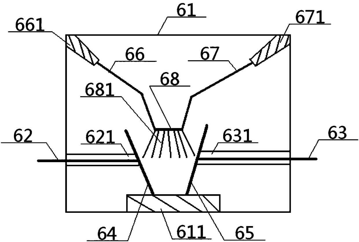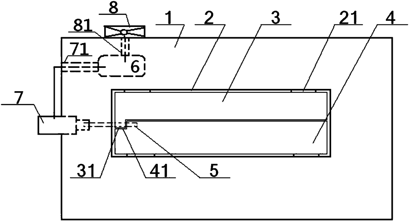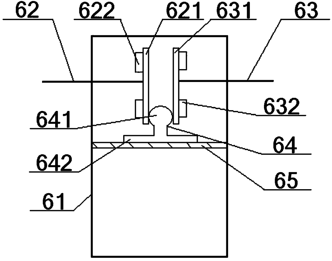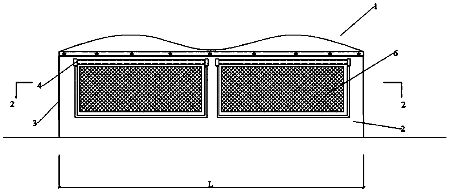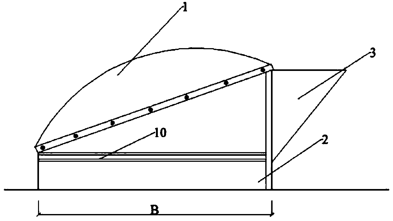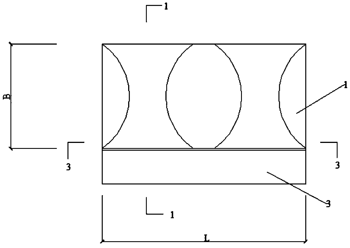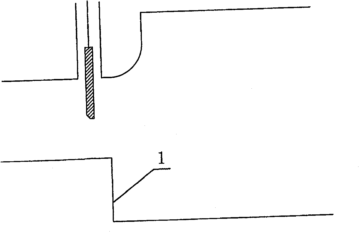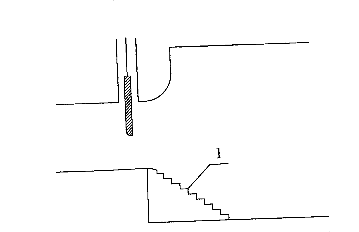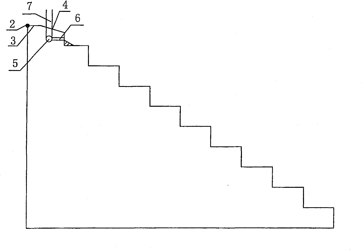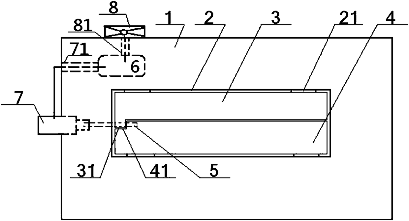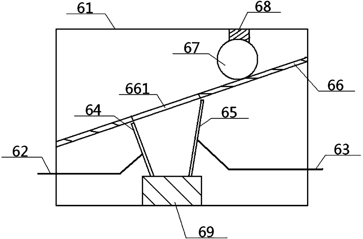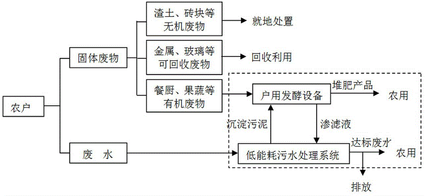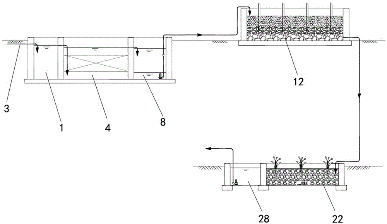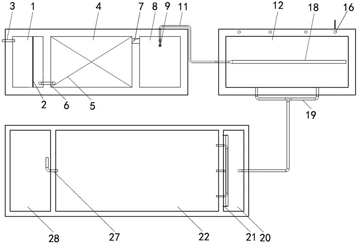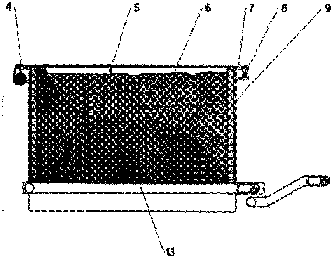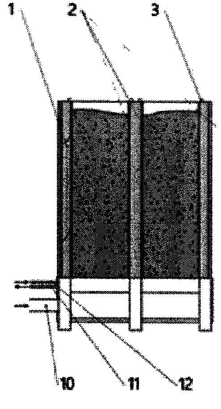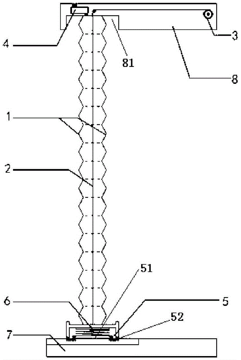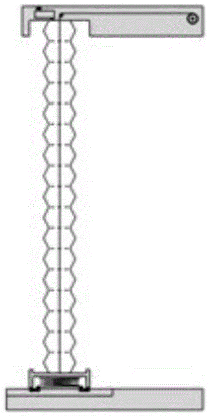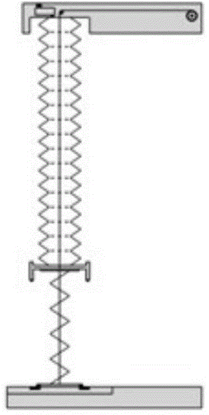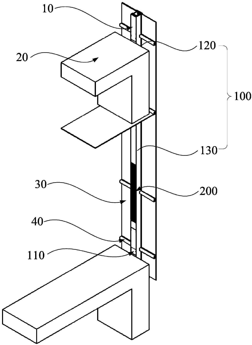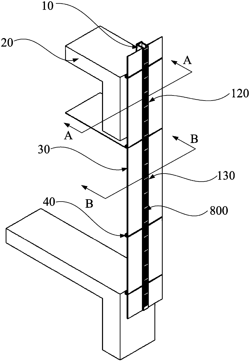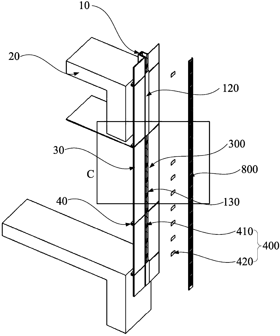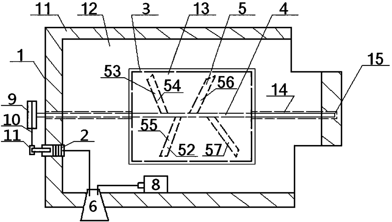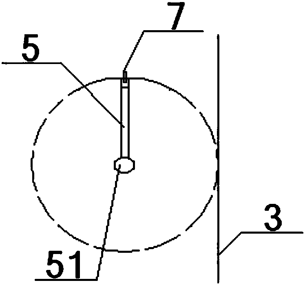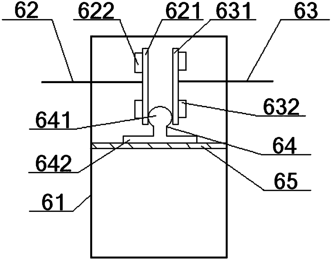Patents
Literature
45results about How to "Achieve natural ventilation" patented technology
Efficacy Topic
Property
Owner
Technical Advancement
Application Domain
Technology Topic
Technology Field Word
Patent Country/Region
Patent Type
Patent Status
Application Year
Inventor
Discrete type active noise-reducing, ventilating and sound-insulating window
InactiveCN102146766AAchieve natural ventilationImprove the living environmentNoise insulation doors/windowsWork statusWide band
Owner:NANJING UNIV +1
System and method for independently carrying out natural ventilation of tunnel through solar air pump
ActiveCN105604599AAchieve natural ventilationRealize the function of natural ventilationTunnel/mines ventillationThermal energyNatural ventilation
The invention discloses a system and a method for independently carrying out natural ventilation of a tunnel through a solar air pump. The system comprises a ventilation shaft arranged on a mountain above the tunnel in a penetration manner, wherein a sola air pump system is arranged at the outlet end of the ventilation shaft; the sola air pump system is capable of heating the air of the outlet end of the ventilation shaft and pumping polluted air in the tunnel out via negative pressure formed after the hot air quickly flows out of the ventilation shaft; the solar air pump system comprises a solar water heater unit and a chimney; the solar water heater unit is arranged on the mountain and constituted by a plurality of parallel solar water heaters; the chimney is connected to the outlet end of the ventilation shaft; a heat exchanger is arranged in the chimney; the outlet end of the solar water heater unit is connected to the inlet end of the heat exchanger; the outlet end of the heat exchanger is connected to the inlet end of the solar water heater unit. According to the system and the method, the cooperation of a power-driven ventilator is not needed; through heat energy storage of intermediate medium water, the ideal effect of independently carrying out natural ventilation of the tunnel under the condition without power consumption is ensured.
Owner:SHAANXI UNIV OF SCI & TECH
Natural ventilation method for relieving sill-lifting cavitation of high-lift ship lock sudden-enlargement gallery
InactiveCN101603302AReduced cavitation noise intensityReduce cavitation intensityBarrages/weirsBody typeEngineering
The invention relates to a method for relieving the cavitation of a high-lift ship lock sudden-enlargement gallery body type, in particular to a natural ventilation method for relieving sill-lifting cavitation of a high-lift ship lock sudden-enlargement gallery, by adopting quintic curved type sill-lifting, an air entraining groove and a wedge-shape deflecting flow sill thereof are arranged at the position of water flow separation on a sill-lifting curved surface, so as to form a stable low-pressure area; meanwhile, an air pipe is additionally arranged at the position of water flow separation, so as to realize natural ventilation and relief sill-lifting cavitation. A stable cavity can be formed at the position of the air entraining groove on the sudden-enlargement sill-lifting curved surface, so as realize stable natural ventilation of sill-lifting.
Owner:NANJING HYDRAULIC RES INST THE MINISTRY OF WATER RESOURCES THE MINIST
Window type semiconductor air conditioner
ActiveCN105757816AWill not affect normal lifeAchieve ventilation effectLighting and heating apparatusNoise suppressionEngineeringSemiconductor
The invention relates to a window type semiconductor air conditioner, comprising a mounting frame, at least one semiconductor air conditioner unit and at least one connecting plate. One side of the mounting frame is an indoor side and the other side is an outdoor side; the connecting plates and the semiconductor air conditioner units are rotatably connected and are movably mounted in the mounting frame. On one hand, an existing window can be completely or partially replaced and can be provided with lighting and ventilating functions; on the other hand, it is also possible to provide a function of adjusting indoor temperature, without using indoor space or destroying wall structure and indoor decoration.
Owner:QINGDAO HAIER AIR CONDITIONER GENERAL CORP LTD
Self-restoring type explosion door applied to inclined shaft and horizontal shaft
InactiveCN105927274ARealize self-lockingBack to normalMining devicesWar-like protectionBlock and tackleSelf locking
The invention discloses a self-restoring type explosion door applied to an inclined shaft and a horizontal shaft. A door frame is fixed on a shaft opening chamber foundation; a support column is fixed on the door frame; a left explosion door leaf and a right explosion door leaf are symmetrically connected to the support column via hinges; the left explosion door leaf and the right explosion door leaf are symmetrically opened in reverse directions; self-locking devices are symmetrically mounted on the left explosion door leaf and the right explosion door leaf; symmetrical guide brackets are mounted on the outer side of a shaft opening cavity; a pulley block is fixed on each guide bracket; a counterweight device heavy hammer is arranged at the tail end of each guide bracket. The self-restoring type explosion door has the advantages that the ventilation safety can be automatically restored after mine shafts are exposed, and the safety of workers in the mine shafts can be guaranteed.
Owner:枣庄和顺达机电科技股份有限公司
Energy-saving ventilation system for engineering industry
InactiveCN108344093AIncrease volumeSpeed up the flowMechanical apparatusLighting and heating apparatusNatural ventilationWorking environment
The invention discloses an energy-saving ventilation system for the engineering industry. The energy-saving ventilation system for the engineering industry comprises a workshop; an air inlet A and anair inlet B are sequentially fixed to the outer wall of the workshop from top to bottom; an electromagnetic control valve A is arranged on the air inlet A; an electromagnetic control valve B is arranged on the air inlet B; filter nets are fixed in the air inlet A and the air outlet B; a cover is fixed to the inner wall of the workshop; a plurality of air outlets are fixed in a ceiling of the workshop; rain shielding covers are fixed to the top ends of the air outlets through connection rods; and telescopic hoses are fixed to the lower ends of the air outlets and communicate with the air outlets. Through the design, natural ventilation can be achieved, the air intake amount is increased, air flowing is accelerated, the temperature inside the workshop is effectively decreased, the ventilation effect is better, an air conditioner is used for assisting, cooling is accelerated, effect is better, air inside the workshop is purified completely and effectively, the purifying effect is good, operation is easy and convenient, much polluted air is prevented from being inhaled, and the working environment can be effectively improved.
Owner:ANHUI UNIV OF SCI & TECH
Multifunctional cable tunnel inspection well
ActiveCN104164892AImprove ventilation efficiencyAchieve natural ventilationArtificial islandsPV power plantsEngineeringSolar cell
The invention discloses a multifunctional cable tunnel inspection well. An intelligent sewage discharge control box is installed on one side of a house wall on the upper portion of the inspection well. A switch door is arranged on the road facing face of the portion, located on the upper portion of the inspection well, of a house. A solar cell panel is installed at the top of the portion, located on the upper portion of the inspection well, of the house. An accumulator is installed on the portion, located on the upper portion of the inspection well, in the house and connected with the solar cell panel. A lamp is installed at the top of the portion, located on the upper portion of the inspection well, of the house. Rainproof shutters are installed on three faces of the portions, located on the upper portion of the inspection well, of the house and protective nets are installed on the shutters. A galvanized safety cover board is installed on the upper portion of a water collection pit. A crawling ladder is located on the lower portion of the inspection well. A cable support is located in a cable trench and extends to the lower portion of the inspection well. The water collection pit is located on the lower portion of the inspection well. A liquid level meter is located in the water collection pit. A submersible sewage pump is located in the water collection pit. A flexible waterproof casing pipe is located on a wall penetrating portion of a water drainage pipe. The water drainage pipe is connected with the submersible sewage pump and connected to an external water drainage inspection well. The multifunctional cable tunnel inspection well is easy to install, convenient to maintain, attractive in appearance, capable of saving energy and environmentally friendly.
Owner:ZAOZHUANG LIYUAN ELECTRIC POWER DESIGN +2
Roof-windowing single-span plastic greenhouse
ActiveCN102301927AImprove natural ventilationIncrease temperatureClimate change adaptationGreenhouse cultivationThermal compressionPlastic film
The invention relates to a roof-windowing single-span plastic greenhouse, belonging to the technical field of plastic greenhouses. The roof-windowing single-span plastic greenhouse is characterized in that one long arch bar and one short arch bar are connected through a connecting piece to form a single arch frame, and the long arch bar and the short arch bar which are arranged at the two sides of the single arch frame and are different in length form a vertical roof ventilating window on the top of the single arch frame; the single arch frames are longitudinally connected on the top of the long arch bars by virtue of a main longitudinal rod to form a main arch frame of the greenhouse; a plastic film is covered on the main arch frame to form the plastic greenhouse; and side ventilating windows are arranged at the two sides of the lower part of the greenhouse. In the roof-windowing single-span plastic greenhouse, the vertical roof ventilating window is arranged on the top of the greenhouse and is matched with the side ventilating windows at the lower part so as to form better hot pressure ventilation effect, thus natural ventilation also can be realized only by utilizing hot pressure even under the windless external condition. In routine production, as the hot pressure ventilation capability is increased, the natural ventilation property of the single-span greenhouse is obviously improved under the combined action of wind pressure and the hot pressure so that the temperature in the greenhouse can not be too high, thus meeting the requirement for crop growth.
Owner:HANGZHOU ACAD OF AGRI SCI
Window with built-in vertical type rotary glass
InactiveCN104631997AAvoid smokingSpeed up circulationVentilation arrangementPower-operated mechanismControllabilityElectric motor
A window with built-in vertical type rotary glass comprises a window body arranged on a wall, a motor and a controller. A moving opening is formed in the middle of the thick glass arranged in the middle of the window body, a movable glass block is arranged in the moving opening, and the top of the movable glass block is connected with the driving end of the motor through an upper rotating shaft; the controller comprises a metal outer shell, a metal inner shell, an input power line, an output power line, an n-shaped insulating plate and an input paraffin block, and an input conductive sheet connected to the input power line and an output conductive sheet connected to the output power line are vertically and oppositely arranged in the metal inner shell. By means of the window with the built-in vertical type rotary glass, automatic aeration cooling can be carried out in fires, fire losses can be conveniently lowered, and the window is simple in structure, high in practicability, low in cost and high in controllability.
Owner:DONGGUAN PINPAI IND INVESTMENT
Electricity-saving ventilation device for indoor air trapping area
InactiveCN105157154AImprove emission performanceIncrease wind speedLighting and heating apparatusVentilation systemsElectricityNatural ventilation
The invention discloses an electricity-saving ventilation device for an indoor air trapping area. The electricity-saving ventilation device for the indoor air trapping area comprises an air inlet, an adjustable vane, a rotary shaft, a vane opening degree adjustment valve, a contraction section, an air inlet duct direction positioning mechanism and an air exhausting mechanism. The adjustable vane is connected to one end of the contraction section through the rotary shaft. The vane opening degree adjustment valve is connected with the rotary shaft through a connecting line and used for adjusting the opening degree of the adjustable vane. The air inlet duct direction positioning mechanism comprises a wind indicator, a vertical shaft, a wind direction positioning pointer and a positioning valve. The air exhausting mechanism comprises a vertical pipe, an air exhaust opening and an air outlet diffusion section. A sleeve pipe is arranged below the contraction section, and the positioning valve is arranged on the sleeve pipe and used for adjusting the rotary corner of the contraction section on the vertical pipe. Compared with the prior art, the electricity-saving ventilation device for the indoor air trapping area realizes natural ventilation through the self-structure, and is obvious in electricity saving effect, low in use cost, simple in structure, good in exhausting effect for indoor trapped air, suitable for ventilation of the indoor air trapping area, and wide in popularization space.
Owner:HOHAI UNIV
Architectural indoor daylighting and ventilating integrated device
InactiveCN105003063AAchieve natural ventilationImprove ventilationLighting and heating apparatusVertical ductsNatural ventilationEngineering
The invention relates to an architectural indoor daylighting and ventilating integrated device. The architectural indoor daylighting and ventilating integrated device comprises a transparent tube, wherein a transparent ceiling is arranged at the upper end of the transparent tube; the lower end of the transparent tube is arranged at the position of a through hole in the top of an architecture; and ventilation openings are formed in side walls of the transparent tube. The transparent tube with the ventilation openings in the side walls is arranged at the position of the through hole in the top of the architecture, a chimney effect is achieved, indoor air is discharged or outdoor air is guided into the architecture, and natural ventilation is implemented; owing to transparency of the transparent tube, natural daylighting is implemented; and the transparent tube is provided with the transparent ceiling, and a rainproof function and a dustproof function are fulfilled on the premise that natural daylighting is not affected.
Owner:CCTEG CHONGQING ENG CO LTD
Heat collection column forming window, window and use method of heat collection column
ActiveCN111121312ATake advantage ofAchieve heat preservationSolar heating energySolar heat storageThermodynamicsProcess engineering
The invention discloses a heat collection column forming a window, the window and a use method of the heat collection column. The heat collection column forming the window comprises a heat collectioncolumn body; the heat collection column body is a columnar body with the polygonal cross section; a heat collection component for collecting heat is arranged in the heat collection column body and isconnected with a heat collection terminal; and the heat collection column body is rotationally arranged on a window frame to form the window. The problems that energy-saving windows in the prior art do not utilize solar energy sufficiently, clean heating as well as room heat preservation and ventilation cannot be well realized, and the fusion degree of utilization of solar energy renewable resources and the building design is not high are solved.
Owner:CHINA ARCHITECTURE DESIGN & RES GRP CO LTD
Ventilation device and wall body
InactiveCN102494382AAchieve natural ventilationAvoid enteringWallsLighting and heating apparatusToxic gasNatural ventilation
The invention discloses a ventilation device and a wall body. The ventilation device is provided with a frame and a ventilation unit which is arranged in the frame, wherein the ventilation unit comprises a filtering fan, a gauze element and transparent filtering blades; the filtering fan is positioned on the innermost side of the ventilation unit; the gauze element is positioned outside the filtering fan; the transparent filtering blades are positioned outside the gauze element; and clearances are reserved among the filtering fan, the gauze element and the transparent filtering blades. The ventilation device and the wall body utilize the wind pressure caused by the density difference of air inside and outside a building or the wind pressure caused by the outdoor atmospheric motion to introduce outdoor fresh air so as to realize ventilation and air exchange functions, so that the natural ventilation of indoor air is realized, and the mechanical power is not required to be consumed; a filtration system is arranged, and dust, sandy soil, strong wind, splashes, peculiar smell, toxic gas, flying insects and the like are prevented from entering the ventilation device by purifying the air; and the fresh air is aerated into a room, so that the secondary pollution to the room is avoided.
Owner:纪瑞星
Energy-saving and emission-reducing split-level type natural curtain wall ventilator system
InactiveCN102635916ASimple structureEasy maintenanceWallsLighting and heating apparatusNatural ventilationEngineering
An energy-saving and emission-reducing split-level type natural curtain ventilator system comprises a lower curtain wall at a lower floor, an upper curtain wall at an upper floor, and a mainbody frame, as well as an air inlet device, a natural air outlet device and a ventilation pipe, wherein the mainbody frame is positioned between a slab of the upper floor and a ceiling of the lower floor, the air inlet device is arranged on the ceiling of the lower floor to be communicated with the exterior, the natural air outlet device is arranged on the slab surface of the upper floor to be communicated with the interior, and the ventilation pipe penetrates through the mainbody frame and is connected with the air inlet device and the natural air outlet device. The system mainly has the following beneficial effects of realizing natural ventilation of rooms in a building with a floor type glass curtain wall or with curtain wall incapable of opening windows, avoiding a practice that natural ventilation in a curtain wall building is realized as an outside ventilation window has to be arranged, being simple in structure, and convenient to maintain, and saving energy resources.
Owner:联创时代(苏州)设计有限公司
Lighting ventilation device of assembled underground garage and calculation method thereof
ActiveCN111809832AAchieve natural lightingAchieve natural ventilationGeometric CADSewerage structuresStored energyNatural ventilation
The invention belongs to the field of green buildings, relates to a lighting ventilation device of an assembled underground garage and a calculation method thereof. The device integrates components such as a lighting ventilation shaft, a well wall, a specular reflection or diffuse reflection coating, a water intercepting ditch, a ground fixing frame, a water baffle, a transparent ventilation louver, a top lighting cover, a solar power generation energy storage lamp, a waterproof layer, and a protection railing, and realizes natural lighting and natural ventilation of the underground garage andindoor and outdoor night illumination. The size and structure of the lighting ventilation shaft can be optimized through scientific calculation for a better lighting ventilation effect.
Owner:CMCU ENG
Building energy-saving ventilation structure and running method thereof
PendingCN110499821AReduced use of air conditioning and heating resourcesReduce building energy consumptionMechanical apparatusWallsNorth wallIndoor air
The invention discloses a building energy-saving ventilation structure and a running method thereof. The building energy-saving ventilation structure comprises an adjustable baffle, a glass curtain wall, a glass curtain wall air valve, wall body air valves, a heat storage layer and a heat insulation layer. A building south wall of each layer is provided with two air valves. The inner side and theouter side of the building south wall are provided with the heat storage layer and the heat insulation layer. A building north wall of each layer is provided with a north wall air valve, and the northwall air valve is located between the two air valves of the building south wall of the same layer. The glass curtain wall is fixed to the ground and located on the south sides of the building south walls. The upper end of the glass curtain wall is provided with the adjustable baffle which can rotate around a rotating shaft. The glass curtain wall is provided with the glass curtain wall air valve,and the glass curtain wall air valve is located between the two air valves of one layer of the building south wall. A building is provided with an oblique roof. An additional sunshine room is formedby the glass curtain wall, the building south walls, the adjustable baffle and the oblique roof. According to the building energy-saving ventilation structure, indoor air ventilation is intensified and the indoor temperature is adjusted slightly through solar energy and by combination of the heat storage layer, the heat insulation layer and the reasonable air valve layout, and the building energyconsumption is reduced.
Owner:HEBEI UNIV OF TECH
Joint implementation method for honeycomb type mining and strategic oil storage and strategic oil storage system
The invention discloses a joint implementation method for honeycomb type mining and strategic oil storage. The joint implementation method comprises the steps that (1) an ore body is divided into mining middle sections in the elevation of the ore body, each of the mining middle sections is divided into panels in the ore body trend, and each of the panels is divided into narrow mining fields and wide mining fields; (2) the upper portions of the panels are provided with an upper roadway, and the lower portions of the panels are provided with a lower roadway; (3) the mining fields in the panels are subjected to mining, specifically, the narrow mining fields are filled after back production, oil storage pipelines are erected after the back production of the wide mining fields, and then fillingis carried out; (4) the narrow mining fields at junctions between the panels are subjected to the mining; (5) the mining is finished, an input oil pipe is distributed in the upper portions of the panels, and the input oil pipe is connected with the upper portions of the oil storage pipelines; an output oil pipe is distributed in the lower portions of the panels, and the output oil pipe is connected with the lower portions of the oil storage pipelines; and (6) oil is input from the input oil pipe, stored in the oil storage pipelines and output through the output oil pipe, and the mining and the strategic oil storage are jointly implemented. According to the joint implementation method for the honeycomb type mining and strategic oil storage, the mine goaf is turned into wealth, and the mining cost and the oil strategic storage investment are reduced.
Owner:ZHONGYE-CHANGTIAN INT ENG CO LTD
A cable tunnel multifunctional inspection shaft
InactiveCN104164892BImprove ventilation efficiencyAchieve natural ventilationArtificial islandsPV power plantsEngineeringRoad surface
The invention discloses a multifunctional cable tunnel inspection well. An intelligent sewage discharge control box is installed on one side of a house wall on the upper portion of the inspection well. A switch door is arranged on the road facing face of the portion, located on the upper portion of the inspection well, of a house. A solar cell panel is installed at the top of the portion, located on the upper portion of the inspection well, of the house. An accumulator is installed on the portion, located on the upper portion of the inspection well, in the house and connected with the solar cell panel. A lamp is installed at the top of the portion, located on the upper portion of the inspection well, of the house. Rainproof shutters are installed on three faces of the portions, located on the upper portion of the inspection well, of the house and protective nets are installed on the shutters. A galvanized safety cover board is installed on the upper portion of a water collection pit. A crawling ladder is located on the lower portion of the inspection well. A cable support is located in a cable trench and extends to the lower portion of the inspection well. The water collection pit is located on the lower portion of the inspection well. A liquid level meter is located in the water collection pit. A submersible sewage pump is located in the water collection pit. A flexible waterproof casing pipe is located on a wall penetrating portion of a water drainage pipe. The water drainage pipe is connected with the submersible sewage pump and connected to an external water drainage inspection well. The multifunctional cable tunnel inspection well is easy to install, convenient to maintain, attractive in appearance, capable of saving energy and environmentally friendly.
Owner:ZAOZHUANG LIYUAN ELECTRIC POWER DESIGN +2
A prefabricated underground garage lighting and ventilation device and its calculation method
ActiveCN111809832BAchieve natural lightingAchieve natural ventilationGeometric CADSewerage structuresNatural ventilationSolar energy storage
The invention belongs to the field of green buildings, and relates to an assembled underground garage lighting and ventilation device and its calculation method, which integrates lighting and ventilation shafts, shaft walls, mirror reflection or diffuse reflection coatings, water intercepting ditches, ground fixed frames, water retaining boards, transparent Ventilation louvers, top lighting cover, solar energy storage lamps, waterproof layer and protective railings and other components, realize the underground garage can not only receive natural lighting and natural ventilation, but also double as indoor and outdoor night lighting. The size and structure of the lighting and ventilation shaft can be optimized through scientific calculations to achieve better lighting and ventilation effects.
Owner:CMCU ENG
Agricultural greenhouse capable of automatically opening and closing top ventilation device
InactiveCN109006051AFire preventionEnvironmental protection is goodClimate change adaptationGreenhouse cultivationAgricultural engineeringSkylight
The invention relates to an agricultural greenhouse capable of automatically opening and closing a top ventilation device. A skylight comprises a movable opening, a convex glass plate, a concave glassplate and a fixing bolt; the convex glass plate and the concave glass plate are hinged with upper and lower sides of the movable opening respectively; a convex portion disposed on a lower side of theconvex glass plate is engaged with a concave portion disposed on an upper side of the concave glass plate; one end of the same fixing bolt is inserted into and fixes the convex portion and the concave portion; the other end of the fixing bolt is connected to an electric motor; the electric motor is connected to a power supply through a controller; the controller includes a metal casing, a left power line, a right power line, a left conductive piece, a right conductive piece, a left conductive folding strip, a right conductive folding strip, a left wax strip, a right wax strip and an intermediate conductive portion. The agricultural greenhouse is environment-friendly, and facilitates natural ventilation and cooling to resist fire; and the structure is simple, and the cost is low.
Owner:刘辉
Planting greenhouse
InactiveCN108781923AAdjustable temperatureReduce the temperatureClimate change adaptationGreenhouse cultivationNatural ventilationGreenhouse
The invention relates to a planting greenhouse. The planting greenhouse comprises a controller, a motor, a power source, a motor wire conduit, a power source wire conduit and a skylight; the skylightcomprises a movable opening, a convex glass plate, a concave glass plate and a fixing bolt; the convex and concave glass plates are hinged to the upper and lower sides of the movable opening respectively, a convex part arranged on the lower side of the convex glass plate is meshed with a concave part arranged on the upper side of the concave glass plate, and one end of the fixing bolt is insertedinto the convex part and the concave part for fixation; the motor is connected to the other end of the fixing bolt and connected to the power source through the controller; an input conductive sheet connected to an input power source wire in the controller and an output conductive sheet connected to an output power source wire are oppositely disposed on the left and right sides of the interior ofa metal casing, the bottom of an insulating plate between the input conductive sheet and the output conductive sheet is connected to the left and right walls of the metal casing through a transverse wax strip, and magnets with a magnetic attraction force are disposed on the back surfaces of the conductive sheets respectively. The design not only is environmentally friendly and facilitates naturalventilation for cooling to prevent fire disasters but also is simple in structure and low in cost.
Owner:张雪
Novel passive lighting and ventilating energy-saving skylight and construction method thereof
The invention relates to the technical field of building construction, in particular to an energy-saving passive lighting and ventilating skylight and a construction method thereof. The skylight comprises a PC lighting cover, a galvanized steel plate base, a PC solid sheet rain-proof shed, an aluminum alloy foamed roll-up window, an aluminum alloy shutter, an aluminum alloy filter net, a square steel pipe, a right-angle pressing strip, a connecting steel plate and a groove; the PC lighting cover is connected with the galvanized steel plate base, and the square steel pipe is vertically welded to one side of a ventilation opening of the galvanized steel plate base; the aluminum alloy shutter and the aluminum alloy filter net are transversely mounted on the square steel pipe; the ventilationopening is formed in one side of the galvanized steel plate base, and the upper part of the ventilation opening is provided with the PC solid sheet rain-proof shed and the aluminum alloy foamed roll-up window; and the passive lighting and ventilating energy-saving skylight and a roof are connected through the right-angle pressing strip and the connecting steel plate. The 'chimney effect' is utilized, a reasonable ventilation structure is arranged, indoor contaminated air can be discharged without consuming electric energy, natural ventilation is realized, compared with the similar, the energy-saving passive lighting and ventilating skylight and the construction method thereof are lower in construction cost, and construction is more convenient.
Owner:山东彤创建筑科技有限公司
Natural aeration method capable of avoiding ship lock valve segment sudden shape type drop sill cavitation
ActiveCN100572680CReduced cavitation noise intensityAvoid cavitationBarrages/weirsDry-docksCavitationNatural ventilation
The invention belongs to the technical field of water conservancy, and is a natural ventilation method capable of reducing the cavitation of the sudden expansion of the valve section of the ship lock. The starting point of the first step, and the first step of the step-shaped sill connects with the second step through a downward curved surface after the horizontal plane, and at the same time, a ventilation system is added at the position where the water flow of the step-shaped sill separates for natural ventilation . With the optimized step-shaped sill and reasonable pipeline layout, the sill can realize natural ventilation, and the aerated water flow effectively protects the area where the water flow separation occurred in the original vertical sill, covering the cavitation collapse area of the original sill, and It can also cover a distance from the front end of the sill to the inspection door well, which can protect the bottom plate of the sudden expansion body to a certain extent.
Owner:NANJING HYDRAULIC RES INST THE MINISTRY OF WATER RESOURCES THE MINIST
Plantation greenhouse for plants
InactiveCN108990631ATemperature preventionEnvironmental protection is goodClimate change adaptationGreenhouse cultivationElectric machineryFire hazard
A plantation greenhouse for plants includes a controller, an electric motor, a power source, a motor wire conduit, a power wire conduit and a skylight. The skylight includes a movable mouth, a convexglass plate, a concave glass plate and a fixing bolt; the convex glass plate and the concave glass plate are respectively hinged to upper and lower sides of the movable mouth; a convex part disposed on a lower side edge of the convex glass plate is engaged with a concave part disposed on an upper side edge of the concave glass plate; the convex part and the concave part are inserted and fixed by one end of the same fixing bolt, and the other end of the fixing bolt is connected with the electric motor; the electric motor is connected with the power source through the controller; the controllerincludes a metal shell, an input power line, an output power line, an input conducting plate, an output conducting plate, an inclined slide plate, a conductive rolling ball and a wax block; the rightend of the inclined slide plate is connected to the right side wall of the metal shell; and the left end of the inclined slide plate is connected to the left side wall of the metal shell. The plantation greenhouse for the plants not only is good in environmental protection, and is convenient to naturally ventilate and cool for fire hazard resistance, but also is simple in structure and is low in cost.
Owner:鲁志鹄
Heat-collecting column and window constituting form and usage method of the heat-collecting column
ActiveCN111121312BTake advantage ofAchieve heat preservationSolar heating energySolar heat storageThermodynamicsProcess engineering
The invention discloses a heat-collecting column constituting a window, a window and a method for using the heat-collecting column. The heat-collecting column constituting the window includes: a heat-collecting column, and the heat-collecting column is a cylinder with a polygonal cross section , the inside of the heat-collecting column is provided with a heat-collecting component for collecting heat, and the heat-collecting component is connected to the heat-collecting terminal; The energy-saving windows in the technology do not fully utilize solar energy, and cannot achieve clean heating, house insulation, and ventilation, and the integration of solar energy renewable resources and architectural design is not high.
Owner:CHINA ARCHITECTURE DESIGN & RES GRP CO LTD
Rural pollutant integrative processing system
ActiveCN104478156AAchieve governanceRealize resource utilizationTreatment using aerobic processesClimate change adaptationConstructed wetlandWater storage
The invention belongs to a rural pollutant integrative processing system in the field of sewage treatment. The system is composed of a low-energy sewage treatment system and household fermentation equipment. The low-energy sewage treatment system is composed of a sedimentation oil separator, a filler pond, a water storage lifting tank, a self-reaeration biological tank and a constructed wetland bed which are connected in order. The household fermentation equipment is composed of a seepage-proofing pit, a ventilation filling layer and a fermenter. Technical problems such as high cost, substandard treatment and high energy consumption that exist in present rural pollutant processing systems are solved. The rural pollutant integrative processing system provided by the invention has advantages of simple technology, convenient operation, low energy consumption and comprehensive utilization of processed wastewater and refuse.
Owner:四川省生态环境科学研究院
Intelligent accumulation and fermentation tank
InactiveCN110157591AGuaranteed oxygen demandUniform temperatureBioreactor/fermenter combinationsBiological substance pretreatmentsNatural ventilationAgricultural engineering
The invention relates to fermentation equipment, in particular to an intelligent accumulation and fermentation tank. The tank comprises a tank body, a wall board, partition boards, a circulating watersystem, a ventilation pipe, a flat plate conveyor belt, an insulation blanket roll, a motor and a cable, the partition boards are evenly and vertically arranged in the tank body, fermentation raw materials are located between the partition boards, the wall board and the partition boards are pore plates, the ventilation pipe is communicated with the partition boards, the circulating water system is composed of a circulating water pipe, a circulating water inlet and a circulating water outlet, and the circulating water pipe is located in the partition boards and communicated with the circulating water inlet and the circulating water outlet; the cable is located on the top of the tank body and connected with a sprocket and a motor separately, and the insulation blanket roll is arranged on the cable and can be controlled to move through the cable; the flat plate conveyor belt is located below a discharge hole. Accordingly, vertical layout is adopted, and the occupied area is saved; natural ventilation is achieved, and the requirements of raw materials in the initial stage of pre-fermentation for oxygen are guaranteed; in the fermentation period, the temperature in the fermentation tank is uniform, and it is guaranteed that the fermentation temperature is stable.
Owner:田高
A Concealed Inflatable Insulation Wall System
InactiveCN104405059BAchieve foldingAchieve natural ventilationWallsHeat proofingAutomatic controlEngineering
The invention relates to a concealed-type air-charging heat-preserving wall system, which comprises an air-charging membrane, a steel-cable structure, a mechanical power device, an air-charging device, locking devices, a ventilating net, a soleplate and a top plate, wherein the air-charging membrane in a retracted state is folded and concealed in a built-in groove which is formed in the top plate, and the air-charging device which is communicated with the air-charging membrane is fixedly arranged on the top plate; the ventilating net is arranged at the lower end of the air-charging membrane, and the locking devices are respectively arranged at the contact parts of the air-charging membrane with the soleplate and the top plate; the steel-cable structure is arranged in the air-charging membrane, the steel-cable structure vertically penetrates through the connecting part of the air-charging membrane from the top plate to the soleplate, and the mechanical power device which is connected with the steel-cable structure is fixedly arranged on the top plate. The concealed-type air-charging heat-preserving wall system has the beneficial effects that the folding and the unfolding of a wall body are realized; the organic integration of multiple techniques, such as automatic control, mechanical power and air-charging power is realized; the automation degree of equipment is improved.
Owner:桐庐顺慧机械厂
Building facade frame and building facade system
PendingCN110847458AAchieve circulationAchieve natural ventilationRoof covering using slabs/sheetsRoof covering using tiles/slatesInterior spaceNatural ventilation
The invention relates to the technical field of solar power generation building facades, in particular to a building facade frame. The building facade frame comprises a frame stand column, an indoor side ventilation opening and an outdoor side ventilation opening, wherein the frame stand column is of a hollow cylinder structure, the indoor side ventilation opening is formed in the indoor side partof the frame stand column, the outdoor side ventilation opening is formed in the outdoor side part of the frame stand column, the outdoor side ventilation opening communicates with the indoor side ventilation opening through an interior space of the frame stand column, and the indoor side ventilation opening and the outdoor side ventilation opening are formed in the frame stand column so as to enable the outdoor side ventilation opening to communicate with the indoor side ventilation opening through the interior space of the frame stand column so that circulation of indoor and outdoor air canbe realized through the frame stand column. According to the building facade frame, natural ventilation of a building can be achieved by effectively using the space design of the frame stand column,a window does not need to be opened on an exterior facade of the building, and the building facade frame is attractive and high in safety. The invention also relates to a building facade system.
Owner:上海祖强能源有限公司
Multi-blade type intake device
InactiveCN108798439ASmooth rotationSpeed up circulationVentilation arrangementEngine controlKraft paperPulley
The invention discloses a multi-blade type intake device. The multi-blade type intake device comprises a window, a controller, large and small belt pulleys and a transmission band. A moving opening isformed in the middle portion of thick glass arranged on the middle portion of the window, the moving opening is internally provided with a rotating shaft and blades connected onto the rotating shaft,a circle with the distance between the apex of the blade edges and the center portion of the blades as the radius and the center portion as the center of the circle is externally tangent with the plane where kraft paper is located, the plane where the kraft paper is located is parallel to the blade surfaces of the blades, and one end of the rotating shaft is connected with the driving end of themotor. An input conducting plate connected to an input power line of the controller and an output conducting plate connected to an output power line are oppositely arranged in a metal shell right andleft, the bottom of an insulating plate between the input / output conducting plates is connected to the left and right walls of the metal shell by a horizontal wax strip, and magnetically attracting magnets are disposed on the back surfaces of the conducting plates. The design can automatically exhaust air in case of fire, can conveniently reduce fire losses, and is simple in structure, high in practicality and low in cost.
Owner:郑兴新
Features
- R&D
- Intellectual Property
- Life Sciences
- Materials
- Tech Scout
Why Patsnap Eureka
- Unparalleled Data Quality
- Higher Quality Content
- 60% Fewer Hallucinations
Social media
Patsnap Eureka Blog
Learn More Browse by: Latest US Patents, China's latest patents, Technical Efficacy Thesaurus, Application Domain, Technology Topic, Popular Technical Reports.
© 2025 PatSnap. All rights reserved.Legal|Privacy policy|Modern Slavery Act Transparency Statement|Sitemap|About US| Contact US: help@patsnap.com
