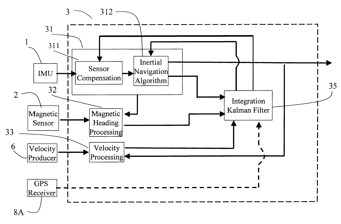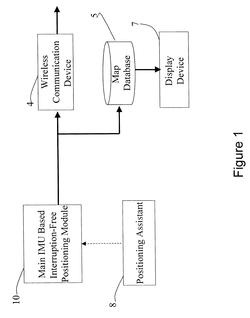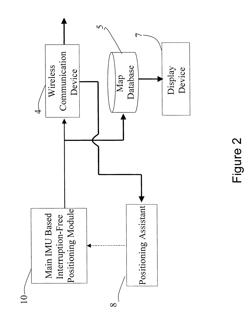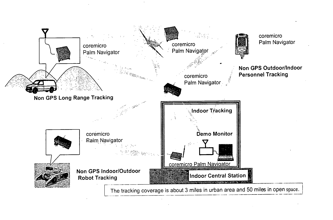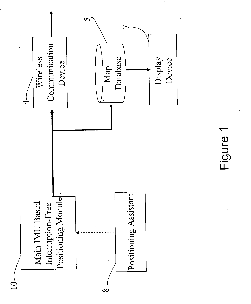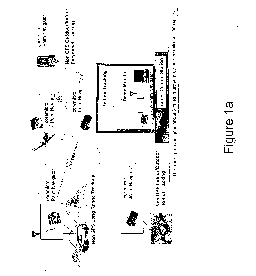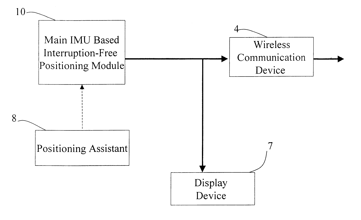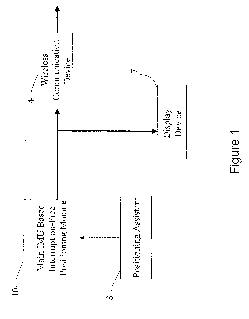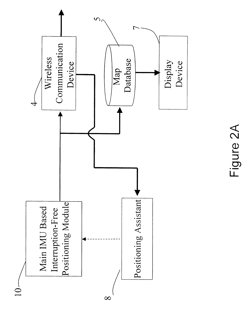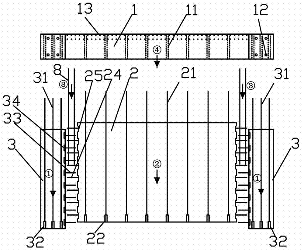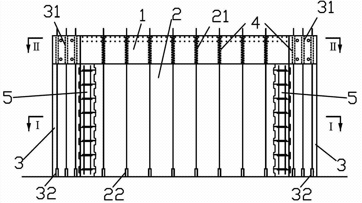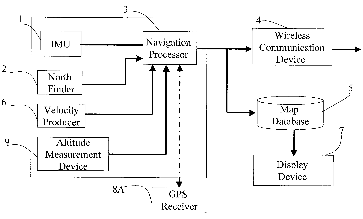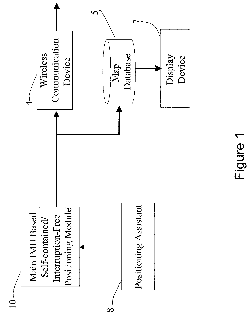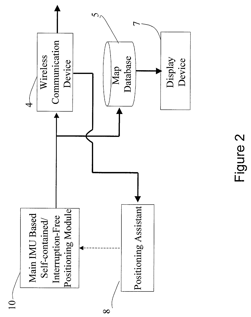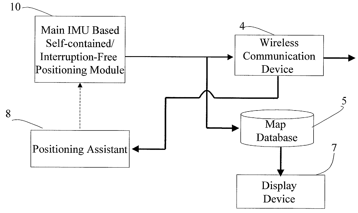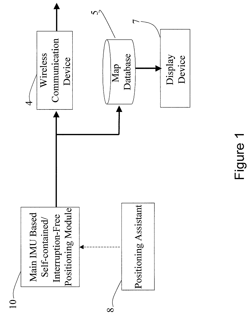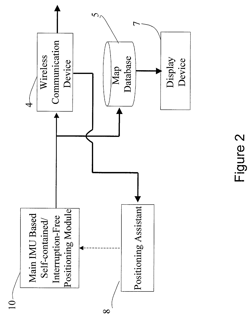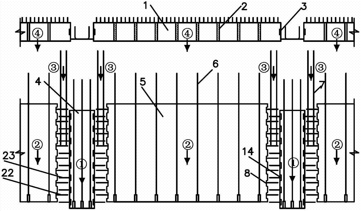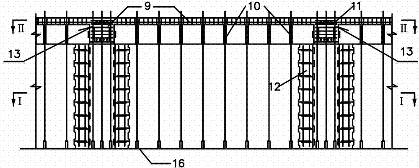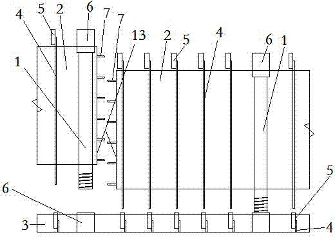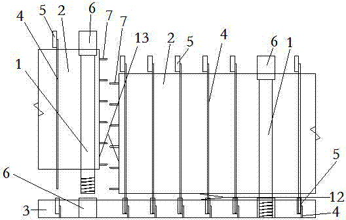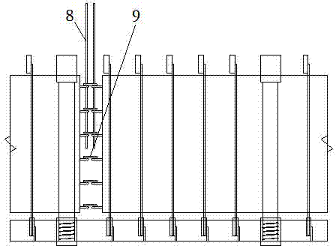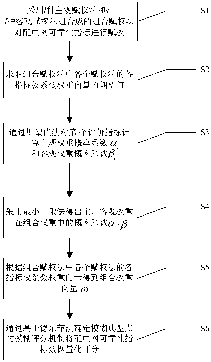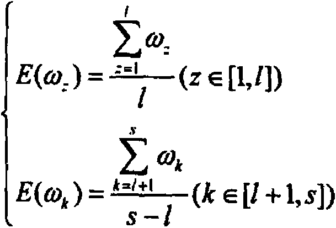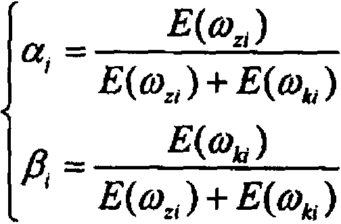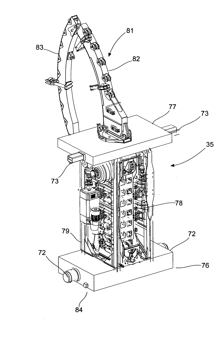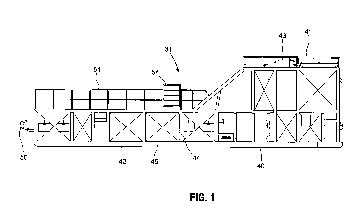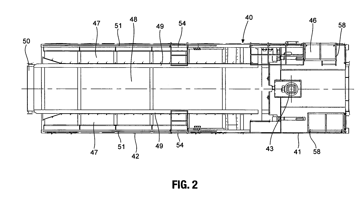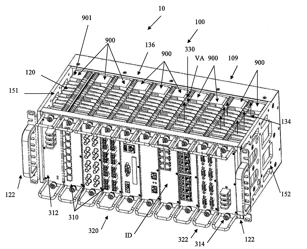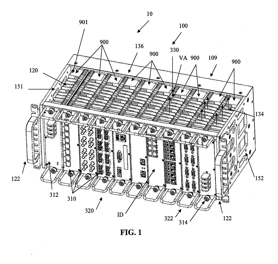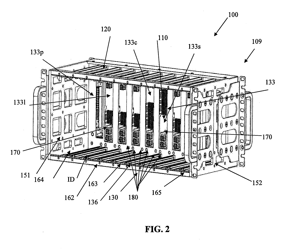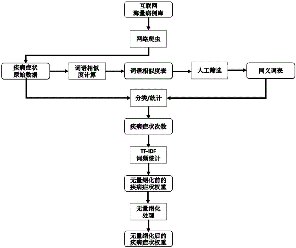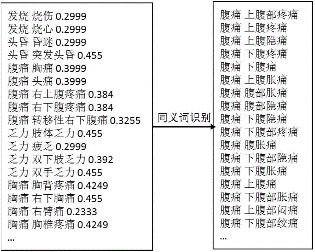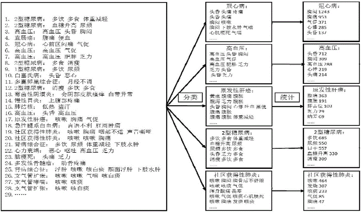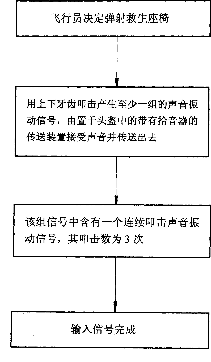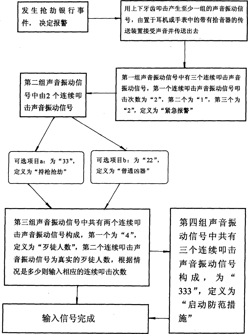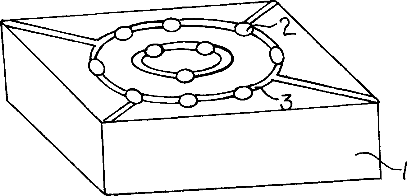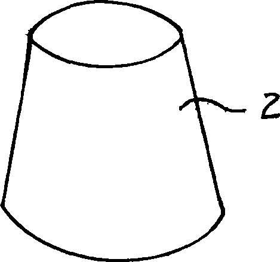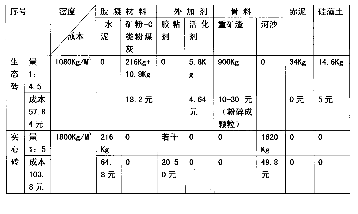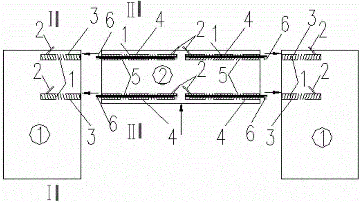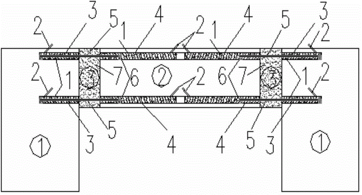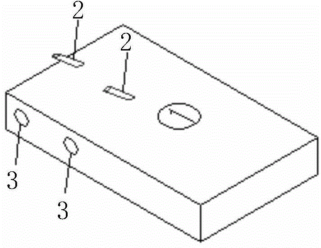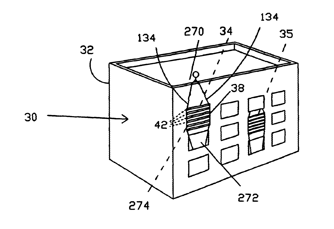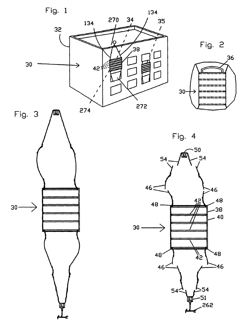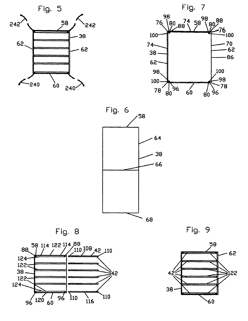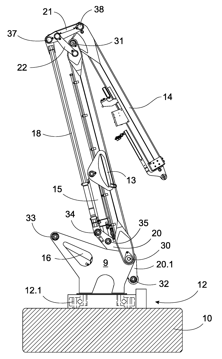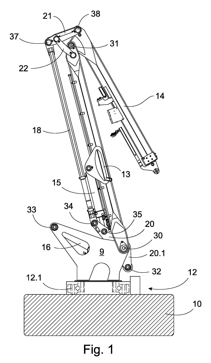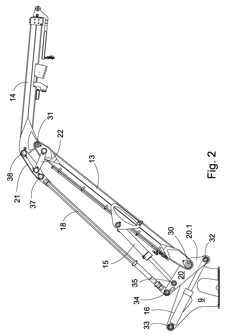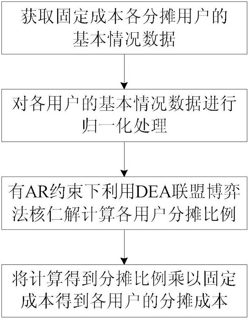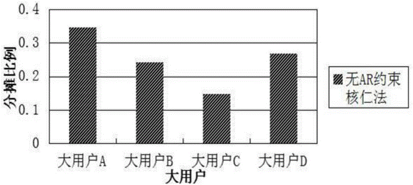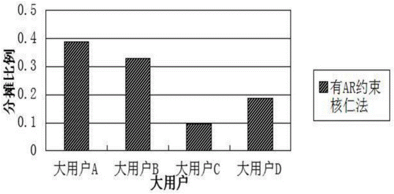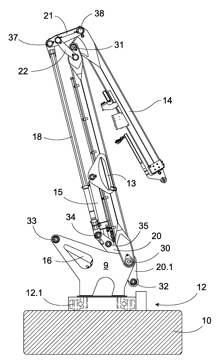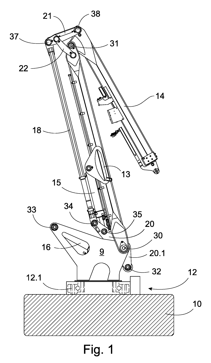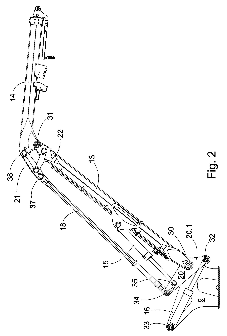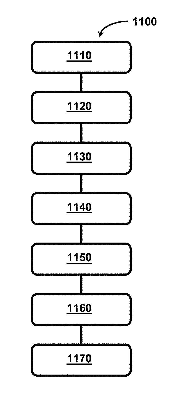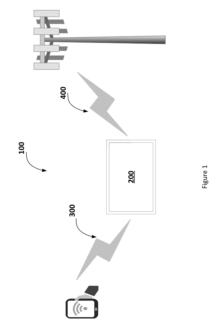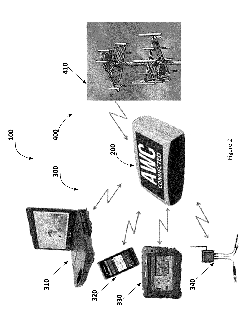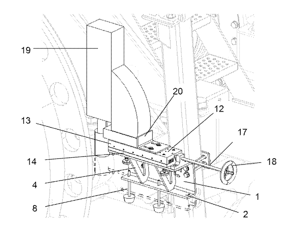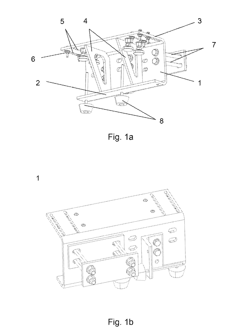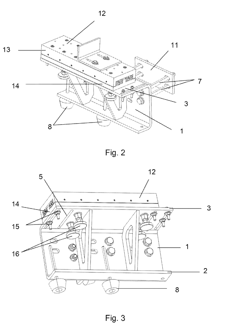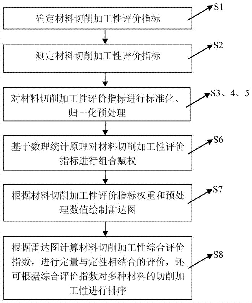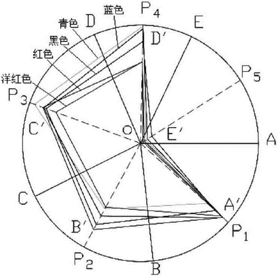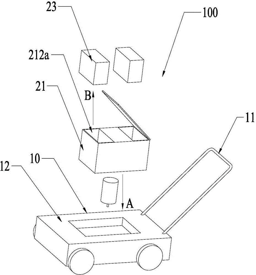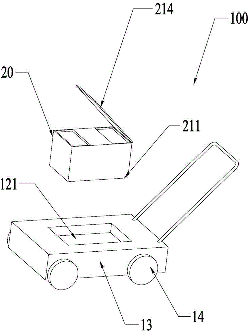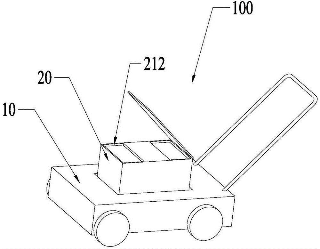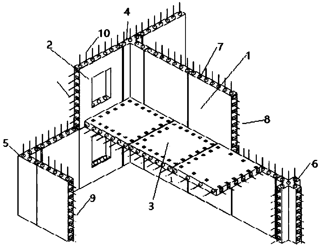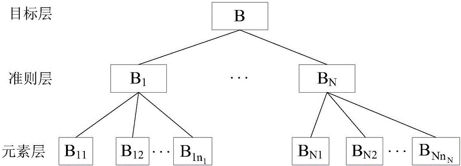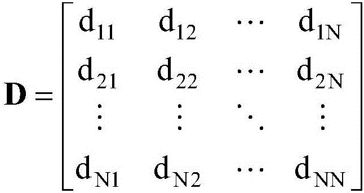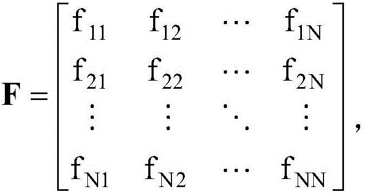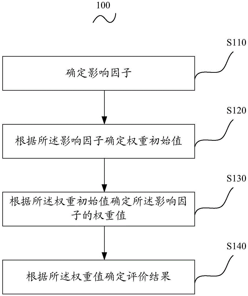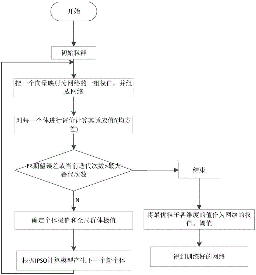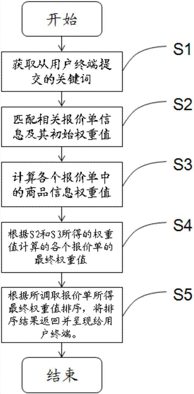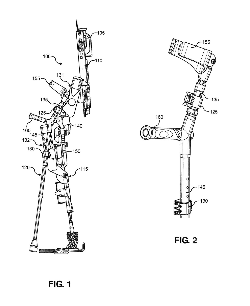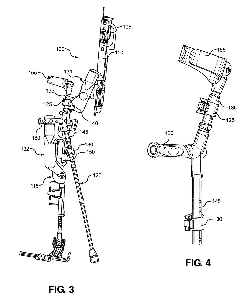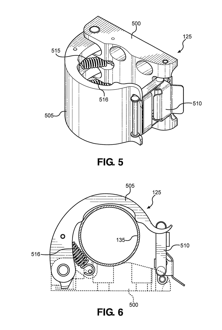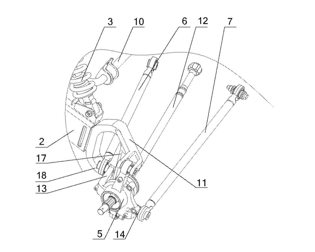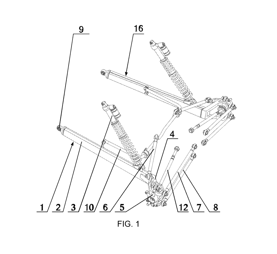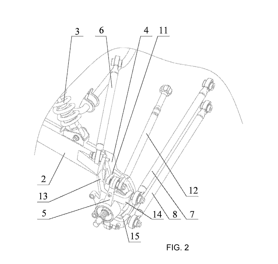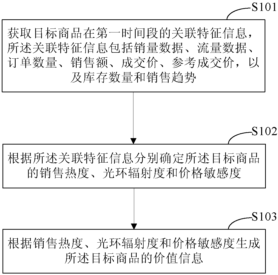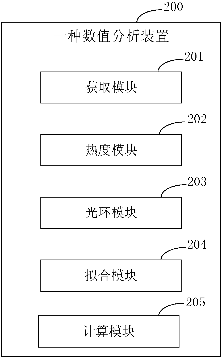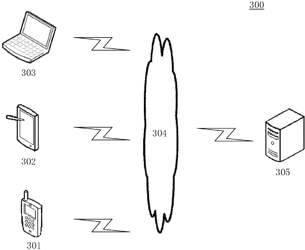Patents
Literature
76results about How to "Reasonable weight" patented technology
Efficacy Topic
Property
Owner
Technical Advancement
Application Domain
Technology Topic
Technology Field Word
Patent Country/Region
Patent Type
Patent Status
Application Year
Inventor
Interruption-free hand-held positioning method and system thereof
InactiveUS6415223B1Low costReduce power consumptionInstruments for road network navigationDirection finders using radio wavesDisplay deviceHand held
An interruption-free hand-held positioning method and system, carried by a person, includes an inertial measurement unit, a north finder, a velocity producer, a positioning assistant, a navigation processor, a wireless communication device, and a display device and map database. Output signals of the inertial measurement unit, the velocity producer, the positioning assistant, and the north finder are processed to obtain highly accurate position measurements of the person. The user's position information can be exchanged with other users through the wireless communication device, and the location and surrounding information can be displayed on the display device by accessing a map database with the person position information.
Owner:AMERICAN GNC
Interruption free navigator
InactiveUS20060287824A1Improve accuracyAccurate dataNavigational calculation instrumentsPosition fixationDisplay devicePerson location
An interruption free navigator includes an inertial measurement unit, a north finder, a velocity producer, a positioning assistant, a navigation processor, an altitude measurement, an object detection system, a wireless communication device, and a display device and map database. Output signals of the inertial measurement unit, the velocity producer, the positioning assistant, the altitude measurement, the object detection system, and the north finder are processed to obtain highly accurate position measurements of the person. The user's position information can be exchanged with other users through the wireless communication device, and the location and surrounding information can be displayed on the display device by accessing a map database with the person position information.
Owner:AMERICAN GNC
Interruption free navigator
InactiveUS6658354B2Improve accuracyHighly accurate positioning solutionRoad vehicles traffic controlPosition fixationDisplay deviceMarine navigation
An interruption free navigator includes an inertial measurement unit, a north finder, a velocity producer, a positioning assistant, a navigation processor, an altitude measurement, an object detection system, a wireless communication device, and a display device and map database. Output signals of the inertial measurement unit, the velocity producer, the positioning assistant, the altitude measurement, the object detection system, and the north finder are processed to obtain highly accurate position measurements of the person. The user's position information can be exchanged with other users through the wireless communication device, and the location and surrounding information can be displayed on the display device by accessing a map database with the person position information.
Owner:AMERICAN GNC
Assembly connecting structure and assembly connecting method of assembled concrete frame and shear wall combination
ActiveCN102808465ASplit location is reasonableEasy to manufactureWallsBuilding material handlingFloor slabRebar
The invention relates to the field of assembled concrete structures, in particular to an assembly connecting structure and an assembly connecting method of an assembled concrete frame and shear wall combination. A cast-in-place strip is disposed between precast columns and precast shear walls to connect column-wall embedded rebars. Vertical through holes are reserved in a precast node-precast beam integrated component to achieve communicated connection of vertical rebars for the upper and lower columns and the upper and lower shear walls. Embedded steel sleeves at the lower ends of the precast columns and the precast shear walls are mutually embedded with projecting rebar segments extending up out of the lower columns and the lower walls, and are integrated with the lower columns and the lower walls through cast mortar. The projecting straight rebars at the upper ends of the precast columns and the precast walls penetrate through the through holes reserved in the precast node-precast beam integrated component and protrude a floor slab, and the precast columns and the precast nodes are firmly integrated with the precast shear walls precast beams by cast mortar. Wet operations such as in-place casting of concrete are reduced to the maximum extent, building quality is improved, construction period is shortened, and energy conservation and emission reduction are achieved.
Owner:SHENYANG JIANZHU UNIVERSITY
Self-contained/interruption-free positioning method and system thereof
InactiveUS7162367B2Low costHighly accurate positioning solutionInstruments for road network navigationPosition fixationMeasurement deviceGps receiver
A self-contained / interruption-free earth's surface positioning method and system, carried by a user on the earth's surface, includes an inertial measurement unit, a north finder, a velocity producer, an altitude measurement device, a GPS (Global Positioning System) receiver, a data link, a navigation processor, a wireless communication device, and a display device and map database. Output signals of the inertial measurement unit, the velocity producer, altitude measurement device, the GPS receiver, the data link, and the north finder are processed to obtain highly accurate position measurements of the user. The user's position information can be exchanged with other users through the wireless communication device, and the location and surrounding information can be displayed on the display device by accessing a map database with the user position information.
Owner:AMERICAN GNC
Self-contained/interruption-free positioning method and system thereof
InactiveUS20060100781A1Accurate solutionHighly accurate positioning solutionInstruments for road network navigationNavigation by speed/acceleration measurementsInertial measurement unitMeasurement device
A self-contained / interruption-free earth's surface positioning method and system, carried by a user on the earth's surface, includes an inertial measurement unit, a north finder, a velocity producer, an altitude measurement device, a GPS (Global Positioning System) receiver, a data link, a navigation processor, a wireless communication device, and a display device and map database. Output signals of the inertial measurement unit, the velocity producer, altitude measurement device, the GPS receiver, the data link, and the north finder are processed to obtain highly accurate position measurements of the user. The user's position information can be exchanged with other users through the wireless communication device, and the location and surrounding information can be displayed on the display device by accessing a map database with the user position information.
Owner:AMERICAN GNC
Splitting and assembling structure and assembling connecting method of assembled type concrete frame-shear wall
ActiveCN102900168ASplit location is reasonableEasy to manufactureWallsBuilding material handlingSteel barEngineering
The invention relates to the field of concrete structures, in particular to a splitting and assembling structure and an assembling connecting method of an assembled type concrete frame-shear wall. The splitting and assembling structure comprises prefabricated pillars, prefabricated beams, prefabricated shear walls and cast-in-situ joints, wherein sleeves are embedded at the lower ends of the prefabricated pillars, mutually embedded with protruding reinforcing steel bar sections which extend from the upper ends of lower layer pillars and are integrally connected with the lower layer pillars by filling mortar; longitudinal prefabricated beam reinforcing steel bars extend into a joint core area to be anchored or connected with side beam ribs in a mechanical manner; a cast-in-situ zone is arranged between the prefabricated pillars and the prefabricated shear walls so as to carry out the connection of the embedded ribs of the pillars and the walls; and the embedded reinforcing steel bar sleeves at the lower ends of the prefabricated shear walls are mutually embedded with protruding reinforcing steel bar sections which extend upwards from the walls at the lower layer and are integrally connected with the walls at the lower layer by filling the mortar. The through connection of the vertical reinforcing steel bars of the share walls at the upper and lower layers is realized by filling the mortar into the through holes and the sleeves at the upper ends of the prefabricated shear walls and the prefabricated beams, so that the key problem that the vertical reinforcing steel bars of the share walls are hard to be continuous because of the isolation of the prefabricated beams is solved.
Owner:SHENYANG JIANZHU UNIVERSITY
Assembly type concrete filled steel tube shear wall splitting and assembling connection structure and assembling connection method
InactiveCN104727467ASplit location is reasonableEasy to manufactureWallsBuilding material handlingEngineeringRebar
The invention relates to an assembling type concrete filled steel tube shear wall splitting and an assembling connection structure and assembling connection method. The structure comprises prefabricated concrete filled steel tube frame pillars, prefabricated shear walls, prefabricated flange walls and a cast-in-place floor; the upper ends of the prefabricated shear walls and the prefabricated flange walls are welded to rebar sleeves and steel tube sleeves respectively, the rebar sleeves and the steel tube sleeves are mutually embedded into rebar protruding segments and steel tube protruding segments respectively, and the upper prefabricated shear wall and the lower prefabricated shear wall are connected as a whole through pouring grouting materials into the sleeves and connected horizontal gaps; the prefabricated shear walls are separated from the prefabricated flange walls at the prefabricated concrete filled steel tube frame pillars, and by arranging sealed U-shaped connection ribs in the frame pillars in a protruding mode in the prefabricated shear walls and the adjacent prefabricated flange walls, erection formwork cast-in-place concrete enables the prefabricated shear walls and the adjacent prefabricated flange walls to form a whole. The assembling type concrete filled steel tube shear wall splitting and the assembling connection structure and assembling connection method greatly reduces the wet construction such as cast-in-place concreting to the largest extent, improves the assemblage degree of practical engineering, and the integrality of the assembly type shear wall structure can be guaranteed.
Owner:NORTH CHINA UNIVERSITY OF SCIENCE AND TECHNOLOGY
Power distribution network reliability evaluation method based on combinational weighting and fuzzy scoring
InactiveCN104008302AReasonable weightImprove power supply reliabilitySpecial data processing applicationsWeight coefficientOmega
The invention relates to a power distribution network reliability evaluation method based on combinational weighting and fuzzy scoring. The method comprises the following steps of 1) weighting the reliability indexes of the power distribution network by use of a combinational weighting method composed of one subjective weighting method and (s-1) objective weighting methods, 2) getting the expected value of the weight vector of each index weight coefficient of each weighting method in the combinational weighting method, 3) calculating the subjective weight probability coefficient alpha i and the objective weight probability coefficient beta I of the i evaluation index by use of an expectancy method, 4) obtaining the probability coefficients alpha and beta of the subjective and objective weights in a combination weight by use of the least square method, 5) obtaining a combination weight vector omega according to the weight vector of each index weight coefficient of each weighting method in the combinational weighting method, and 6) performing quantitative scoring on the reliability index data of the power distribution network by use of a fuzzy scoring mechanism for determining a fuzzy typical point based on the delphi method, and obtaining the overall quantitative scoring result of the power distribution network. Compared with the prior art, the power distribution network reliability evaluation method based on combinational weighting and fuzzy scoring is capable of enabling the weight of each evaluation index to be more reasonable.
Owner:SHANGHAI UNIVERSITY OF ELECTRIC POWER
Modular coiled tubing and sectional pipe drilling rig
A drilling rig for use in both coiled tubing injection and rigid threaded pipe operations, and consisting of a number of separably transportable modules which are assembled on site for carrying out the operations. Included in the modules are a substructure component, a mast component and an injector component. In setting up for operation, the mast component is combined on site with the substructure component which supports the assembled rig over the borehole. The mast component in location provides a loading area to support the injector component in a position for ready loading of an injector included in the injector component into the mast when required for a coiled tubing operation.
Owner:FOREMOST INDS
Open Frame Electronic Chassis For Enclosed Modules
ActiveUS20100290186A1Dissipate generated heatImprove mean time between failuresDigital data processing detailsIndirect heat exchangersElectrical connectionEngineering
An open frame chassis has a top opening and a bottom opening permitting ambient air flow there through. A plurality of modules, each enclosing electrical components which are in thermal contact with a heat sink area of their corresponding module, and each of which can be inserted to an inserted position in the open frame chassis. When the modules are inserted into the open frame chassis, ambient air may flow from the bottom opening of the chassis across the heat sink area of each module to the top opening in order to passively cool the modules and the electrical components enclosed therein. The heat sink area has fins which are separated by a distance of 9 mm to 12 mm and have a height 10 mm to 20 mm. Key pins are associated with the electrical connectors of the chassis to guide the modules into place and prevent incorrect insertion of a different type of electrical module not corresponding to the electrical connection of the chassis for that slot. Guide pins are present on the corners of the modules to mate with guide holes in the chassis to secure the module to the open frame chassis and decrease vibration. Both sides of the chassis have side openings through which the fins of the modules inserted into the end slots of the chassis may be exposed. The power modules are inserted into the end slots. The chassis has an inverted connection at one end slot to accommodate identical power modules at both end slots such that the heat sink area always faces a side opening in the open frame chassis.
Owner:SIEMENS CANADA LTD
Method for acquiring and processing disease symptoms and weight knowledge thereof based on case library
InactiveCN106372439ASave human effortSave moneyMedical data miningNatural language data processingOriginal dataWeb crawler
The invention discloses a method for acquiring and processing disease symptoms and weight knowledge thereof based on a case library. According to the method, mass case libraries on the internet are taken as an information source; the disease symptoms and the weight knowledge thereof are automatically acquired by processing original data of the information source; the method comprises the following steps: performing HTML tag matching by adopting a regular expression, and acquiring original data of the disease symptoms through a web crawler strategy; performing word similarity computation and synonym recognition to acquire a medical word similarity table and a medical word synonym table; performing classifying, TF-IDF word frequency statistics and dimensionless processing, and acquiring a plurality of parameters, such as the disease symptoms and the weight knowledge thereof, which are used for integrally evaluating the relation between a disease and symptoms. By adopting the technical scheme provided by the invention, a large amount of manpower, financial resources and time can be saved; the obtained disease symptoms and weight results thereof are more reasonable; the method is suitable for the scenes, such as a medical guide system and an internet-based primary disease self-diagnosing system.
Owner:PEKING UNIV
Method and device for inputing control signal
The present invention discloses a kind of control signal inputting method and device. There is one signal transmitter with pick-up contacting human body. The present invention features that at least one group of sound vibration signal is generated via the knock of teeth and transmitted with the pick-up contacting human body. The present invention is simple, clear, secret and universal, the signal may be identified with simple identification system, and the system has reasonable volume, weight and cost and thus wide application foreground.
Owner:吕小麟
Ecological environment protection type pavement tile and producing process thereof
InactiveCN101413241AFast water seepageMaintain the water tableSolid waste managementMixing operation control apparatusAluminium saltsAcid water
The invention belongs to the field of environment-friendly energy-saving building materials, and in particular relates to an ecological environment-friendly footway brick and a production process thereof. The brick comprises a brick body (1), and is characterized in that the upper surface of the brick body (1) is provided with a groove (3); the position of the groove (3) of the brick body (1) is provided with a through hole (2) in the longitudinal direction; the brick body adopts materials (1) comprising a cementitious material, aggregate and activator; the cementitious material contains slag micro-powder, red mud, C-type fly ash and kieselguhr; the aggregate adopts waste residue particles; and the activator contains polycarboxylic acid water reducing agent, power plant desulphurization gypsum, aluminum sulfate slag and fly ash. The production process comprises two parts of: 1) preparing raw materials according to the requirements, and 2) physically molding, which is to install a column-type body on a brick press mold, have the through hole (2) when the brick is physically molded and extrude the groove (3) on the surface of the brick body. The footway brick has the advantages of simple structure and high water seepage efficiency, and can effectively reduce urban heat island effect.
Owner:王振山
Assembly connection structure and method of coupling beams of shear walls of assembly concrete frame shear structure
The invention relates to the field of assembly concrete structures, in particular to an assembly connection structure and method of coupling beams of shear walls of an assembly concrete frame shear structure. Grouting seams and equivalent bars are arranged between prefabricated coupling beams and prefabricated shear walls or between the coupling beams of the shear walls with half-span coupling beams for beam-wall or beam-beam connection. Holes are reserved in the prefabricated coupling beams and the coupling beams of the prefabricated shear walls or the shear walls with half-span coupling beams, spiral stirrups are arranged surrounding the holes in advance, the equivalent bars penetrate through the preserved holes, the reserved horizontal holes and the grouting seams between the beams and walls or between the beams are filled by grouting minimum inflation mortar, therefore the prefabricated coupling beams, the prefabricated shear walls and the equivalent bars, or the coupling beams of the shear walls with half-span coupling beams and the equivalent bars can be firmly integrated, and connection of the prefabricated coupling beams and the coupling beams of the prefabricated shear walls or the shear walls with half-span coupling beams can be achieved. The assembly connection structure and method greatly reduce the project construction cost and reduce site concreting wet construction.
Owner:浙江筑工科技有限公司
Portable fire curtain system
InactiveUS6658801B2Light weightEasy to useShutters/ movable grillesTents/canopiesEngineeringHigh intensity
A portable fire curtain system to provide a cloak to cover a vented opening. When deployed it will alleviate the incoming wind, which is fueling the fire. The fire curtain is made of one sheet of a fire resistant or fire proof material that is folded and sewn together. Encapsulated within the fire curtain are 6 bars of high-tempered aluminum running laterally. Each corner of the fire curtain has holes that are drilled through the top and bottom bars. Four 5 foot cable leaders with loops, (one to each corner) will be secured to these holes. Two 40 foot ropes with snaps on all ends will be connected to these cable leaders to be used in the deployment. The ropes are packed in two rope deployment bags in order to prevent the ropes from tangling.
Owner:KILDUFF PATRICK +1
Harvester Crane
The invention relates to a harvester crane, which includes a set of booms, which are attached by means of a pedestal and rotating device to a chassis machine, in which the set of booms includes a main boom, which is pivoted at its lower end by a lower pivot to the pedestal; and an articulated boom, which is pivoted by an upper pivot to the opposite end of the main boom and which extends its path mainly forward from the main boom; operating devices, i.e. a lift device and a transfer device, operating the booms. The lower pivot of the main boom is located low down near to the rotating device and the pedestal is fork-shaped, the lower arm and the lift cylinder being located at least partly inside it.
Owner:PONSSE
Cooperative game and DEA (Data Envelopment Analysis) based method for sharing fixed cost of power transmission system
The invention discloses a cooperative game and DEA (Data Envelopment Analysis) based method for sharing the fixed cost of a power transmission system. According to the method, a coalitional game model in a DEA framework is established, a method for sharing the fixed cost of the power transmission system with a nucleolus method is proposed based on a cooperative game and DEA from the perspective of multi-attribute decisions, the DEA and coalitional game based sharing of the fixed cost of the power transmission system is calculated under the condition that area constraints are ensured, and an optimal and reasonable weight is calculated within a limited weight range, so that each user obtains a satisfied sharing result and benefit maximization of each user is satisfied.
Owner:NANJING UNIV OF POSTS & TELECOMM
Harvester crane
The invention relates to a harvester crane, which includes a set of booms, which are attached by means of a pedestal and rotating device to a chassis machine, in which the set of booms includes a main boom, which is pivoted at its lower end by a lower pivot to the pedestal; and an articulated boom, which is pivoted by an upper pivot to the opposite end of the main boom and which extends its path mainly forward from the main boom; operating devices, i.e. a lift device and a transfer device, operating the booms. The lower pivot of the main boom is located low down near to the rotating device and the pedestal is fork-shaped, the lower arm and the lift cylinder being located at least partly inside it.
Owner:PONSSE
Extended range wireless inter-networking system and device
ActiveUS20180337711A1Reasonable battery lifeReduce sizeNetwork topologiesRadio transmissionIn vehicleWireless interconnect
Aspects of the present disclosure generally pertains a system and method for wireless inter-networking between a wireless wide area network (WWAN) and a local area network (WLAN) employing one or more extended range wireless inter-networking devices. Aspects of the present disclosure more specifically are directed toward a high powered wireless interconnect device that includes high efficiency circuitry to make it possible to implement in a portable or in-vehicle form factor, which may provide reasonable battery life, size, weight, and thermal dissipation.
Owner:NEXTIVITY INC
Machine tool
InactiveUS20120294684A1Reasonable weightAvoid vibrationDrilling/boring measurement devicesThread cutting machinesEngineeringMachining process
Machining tool to perform machining processes in the field, comprising a magnetic drill (19) with a vertical advance joined to a sliding table (12) with a longitudinal advance, all of which are mounted onto a bracket support (1) allowing the assembly to adapt to the existing space inside the wind turbine. The sliding table (12) is positioned and leveled by correctly combining bolts (15 and 16) which collaborate in their respective slots (5) and holes (6), consolidated with a series of support feet (8), securing a machining with the to required precision and minimizing vibrations in the assembly.
Owner:GAMESA INNOVATION & TECH SA
Comprehensive evaluation method of material machinability
ActiveCN106896780AWeight rationalizationThe calculation process is simpleProgramme controlComputer controlMachinabilityStandardization
The invention discloses a comprehensive evaluation method of material machinability. The material is an object of evaluation. The evaluation method comprises a step 1 of determining evaluation indexes of the machinability of the object of evaluation; a step 2 of measuring the evaluation indexes of the machinability of the object of evaluation; a step 3 of dividing, according to the influence of the evaluation indexes of the object of evaluation on the machinability, the evaluation indexes into useful indexes and useless indexes; a step 4 of standardizing the evaluation indexes of the object of evaluation; a step 5 of normalizing the standardized evaluation indexes of the object of evaluation; a step 6 of determining, based on a combination weighting method, weights of the evaluation indexes of the object of evaluation; a step 7 of drawing a radar map of the machinability of the object of evaluation; and a step 8 of evaluating the machinability of the object of evaluation comprehensively according to the radar map.
Owner:XI AN JIAOTONG UNIV +1
Power tool
Owner:NANJING CHERVON IND
Assembled monolithic shear wall building structure and construction method thereof
InactiveCN109594649AEasy seam connectionReliable seam connectionWallsBuilding material handlingTransverse grooveEngineering
The invention provides an assembled monolithic shear wall building structure and a construction method thereof. The assembled monolithic shear wall building structure comprises prefabricated walls (1)without windows, prefabricated walls (2) with windows, floor boards (3), first wall columns (4), second wall columns (5) and third wall columns (6), wherein each prefabricated wall (2) with windows comprises a window reserving frame, window reserving frame beams and walls on two sides of the window reserving frame; a plurality of parallel full-length connecting vertical holes (7) are formed in the prefabricated walls (1) without windows, the prefabricated walls (2) with windows, the floor boards (3), the first wall columns (4), the second wall columns (5) and the third wall columns (6) in theheight direction, and a plurality of full-length transverse grooves (8) are formed in the width direction; transverse main reinforcements (9) are arranged in the full-length transverse grooves (8), and vertical main reinforcements (10) are arranged in the full-length connecting vertical holes (7). The assembled monolithic shear wall building structure has the characteristics of high constructionspeed, reliable quality and good anti-seismic property.
Owner:NORTH CHINA UNIV OF WATER RESOURCES & ELECTRIC POWER
Communication network comprehensive performance evaluation parameter weight determination and adjusting method
The invention provides a communication network comprehensive performance evaluation parameter weight determination and adjusting method. The method includes: firstly, calculating a fixed weight of a communication network comprehensive property evaluation parameter by employing an improved analytic hierarchy process based on a communication network comprehensive performance evaluation parameter system; and then adjusting the weight of the evaluation parameter by employing a variable weight algorithm based on historical data and expert experience information on the basis of basic data of the calculated fixed weight, and finally obtaining a final index weight. According to the method, the calculated fixed weight depending on expert experience is adjusted by employing the historical data, the expert opinions are fully respected, the historical information is reasonably utilized, the final weight can be scientific and reasonable, the effectiveness and the reliability of network comprehensive performance assessment results are improved, by employing the method, the revision of the index weight in an index system does not need reorganization of experts for evaluation, only the best ideal value and the worst ideal value of each index after multiple years are given, and the assessment cost is greatly reduced.
Owner:NORTH CHINA ELECTRIC POWER UNIV (BAODING)
Medical infusion speed evaluation method and system
ActiveCN105550509AIntuitive knowledgeReasonable weightComputer-assisted medicine prescription/deliverySpecial data processing applicationsDiseaseCrowds
The invention provides a medical infusion speed evaluation method and system. The medical infusion speed evaluation method is a method which determines a weight initial value of an influence factor, determines a weight value of the influence factor according to the weight initial value and then determines an evaluation result according to the weight value so as to achieve evaluation on safety and drug efficacy of an infusion speed according to crowds, diseases and drugs, and is convenient for people to have more visual cognition on safety and drug efficacy of the infusion speed.
Owner:SHENZHEN INST OF ADVANCED TECH
Search matching method, device and system
InactiveCN107066549AMeets requirementsComprehensive weight calculationWeb data indexingWebsite content managementWeight valueUser needs
The invention discloses a search matching method, device and system. The search matching method comprises the following steps: acquiring keywords submitted by a user terminal, wherein the keywords comprise product models and / or brand information; matching relevant price list information and an initial weight value thereof according to the acquired product models and brand information and respectively calculating product model weight values and brand information weight values in all price lists; calculating product information weight values in all the price lists; according to the obtained product information weight values, calculating final weight values of all the price lists; according to the final weight values of all the acquired price lists, sorting the price lists, and returning and displaying a sorting result to the user terminal. The search matching device and system are configured and realized based on the method. According to the method, the device and the system, the search matching according with the requirements of users more comprehensively can be achieved, so that the accuracy of the search matching is provided.
Owner:深圳市恒捷供应链有限公司
Gait orthotic system and method for achieving hands-free stability
Owner:EKSO BIONICS
Rear Swing Arm Suspension
ActiveUS20180147902A1Reduced turning radiusImprove comfortInterconnection systemsResilient suspensionsVehicle frameDrive shaft
A swing arm type suspension for a rear wheel of an off road vehicle can use two or three tie rods to control toe-in of the knuckle. The rear end of the swing arm is split between an upper clamping arm and a lower clamping arm defining an eye, with the knuckle connected to the upper and lower clamping arms by joint bearings, and with either the transmission shaft or one of the tie rods extending through the eye of the swing arm to the knuckle. The front of the swing arm can be connected to the vehicle frame using a cross-shaft joint. Camber, toe-in and half-track width are controlled to result in a smaller turning radius with better ride characteristics.
Owner:ZHEJIANG CFMOTO POWER CO LTD
Information generation method and device
PendingCN110020876AMuch valueThe final calculation result is accurateProduct appraisalMarket data gatheringRadianceData mining
Owner:BEIJING JINGDONG SHANGKE INFORMATION TECH CO LTD +1
Features
- R&D
- Intellectual Property
- Life Sciences
- Materials
- Tech Scout
Why Patsnap Eureka
- Unparalleled Data Quality
- Higher Quality Content
- 60% Fewer Hallucinations
Social media
Patsnap Eureka Blog
Learn More Browse by: Latest US Patents, China's latest patents, Technical Efficacy Thesaurus, Application Domain, Technology Topic, Popular Technical Reports.
© 2025 PatSnap. All rights reserved.Legal|Privacy policy|Modern Slavery Act Transparency Statement|Sitemap|About US| Contact US: help@patsnap.com
