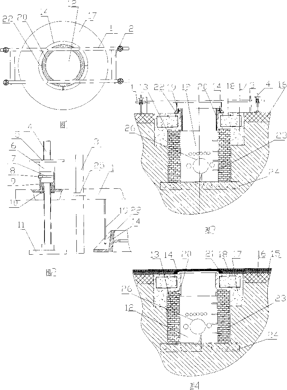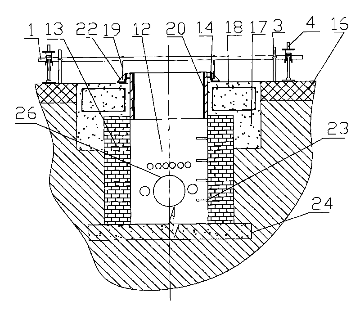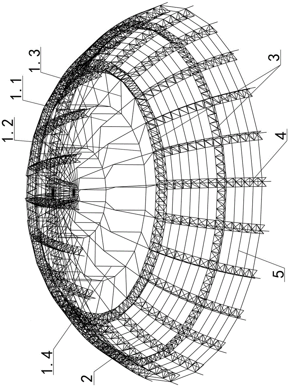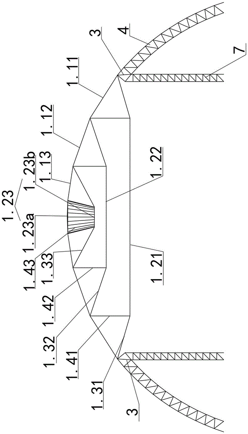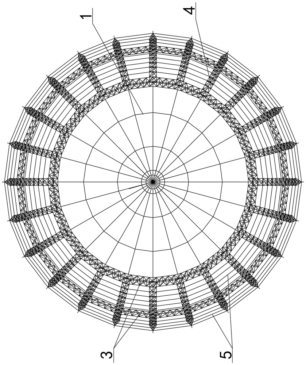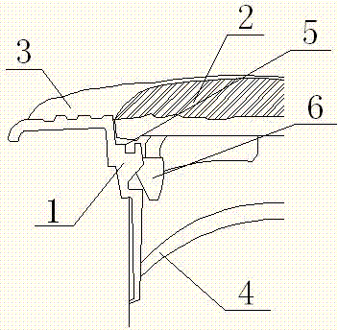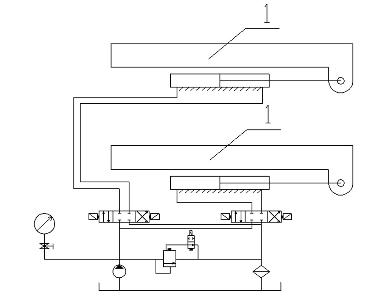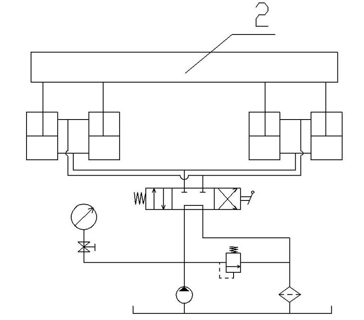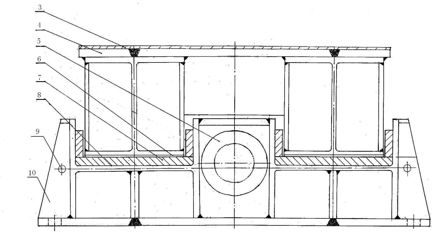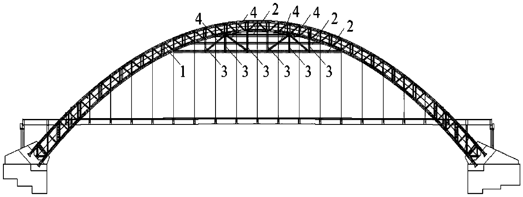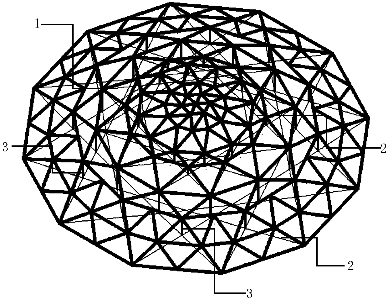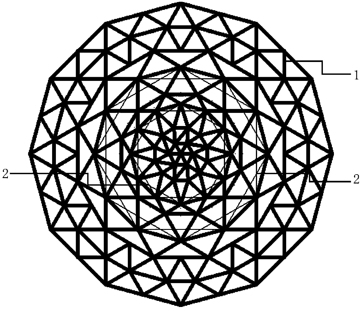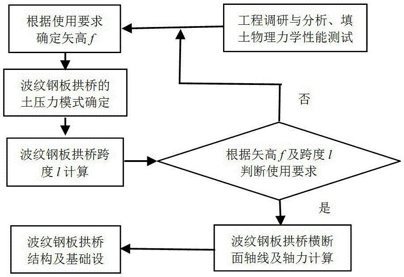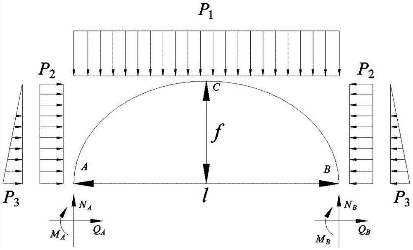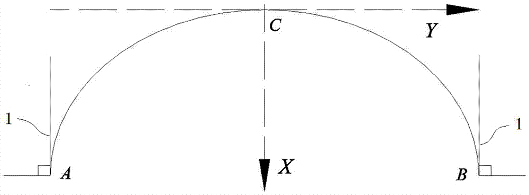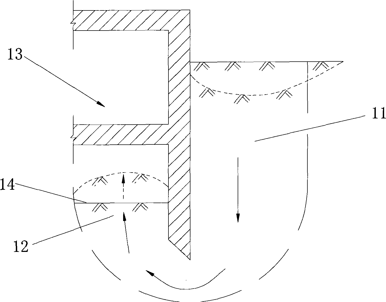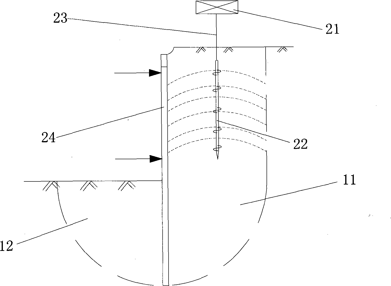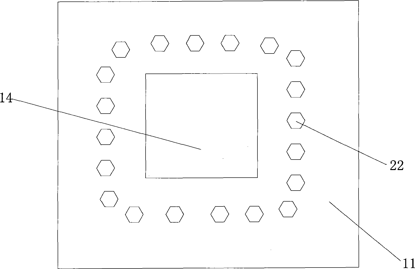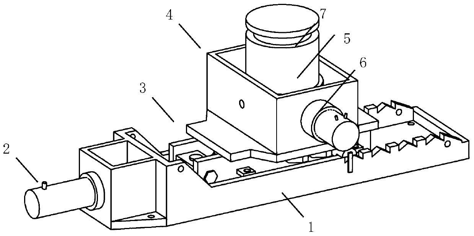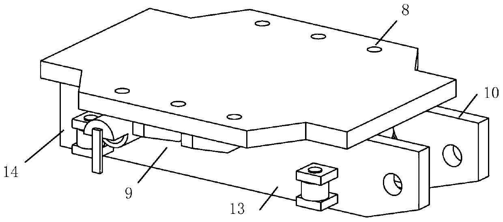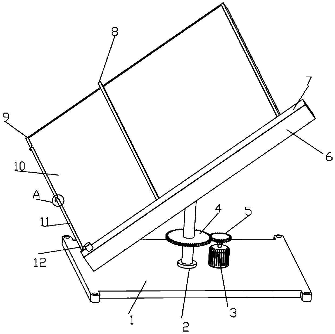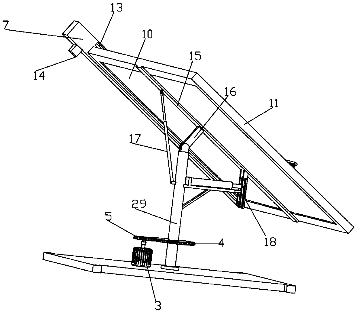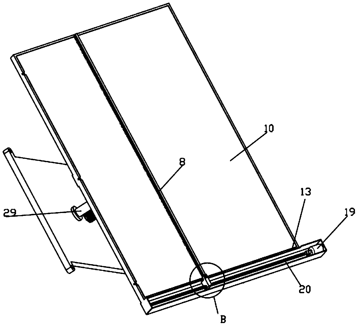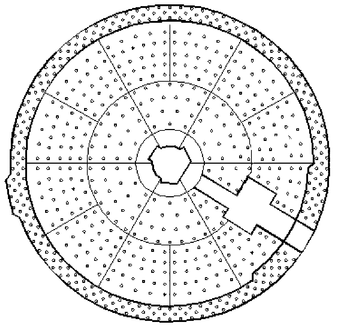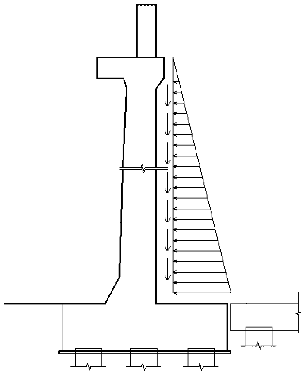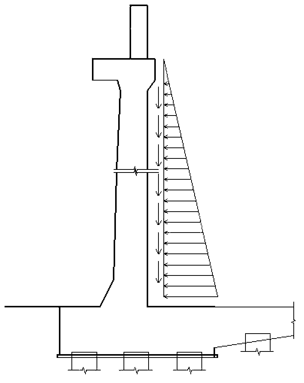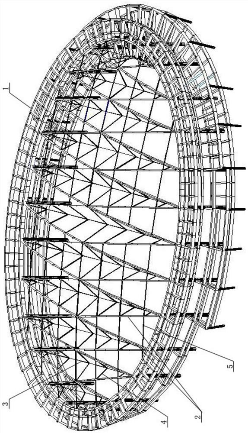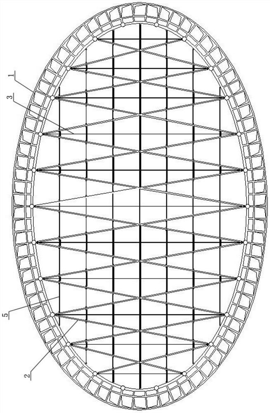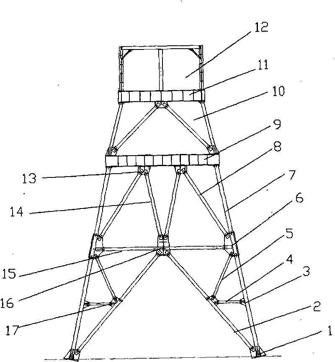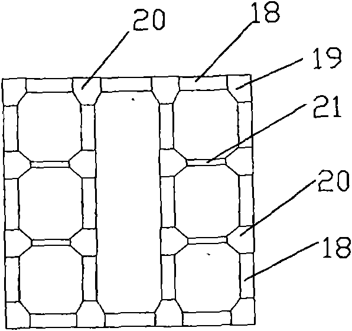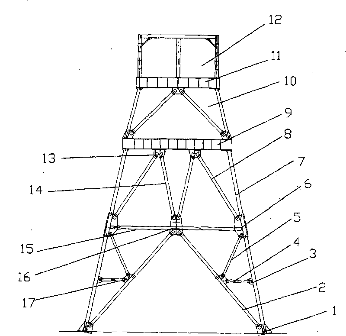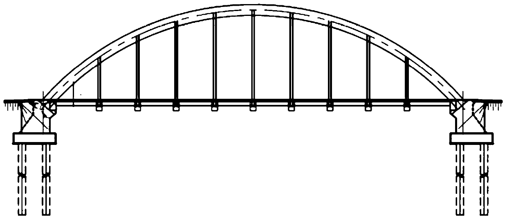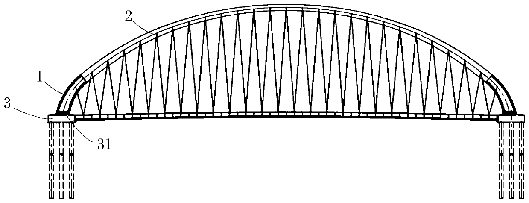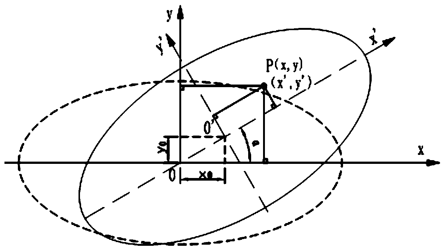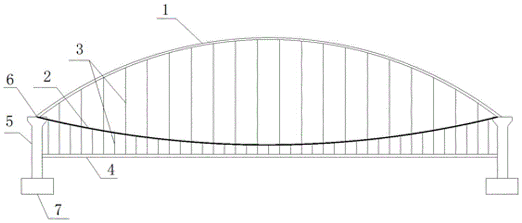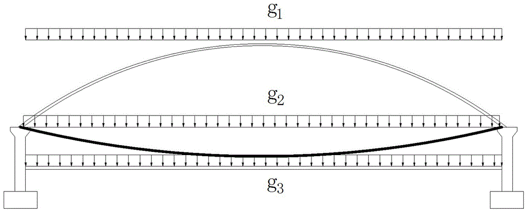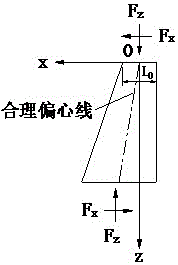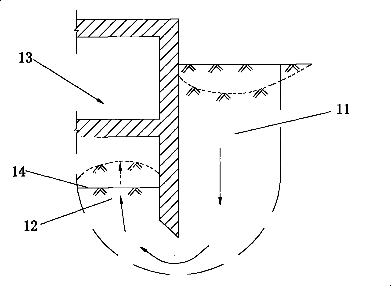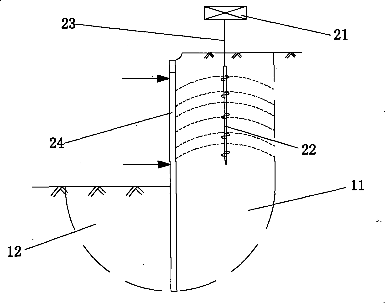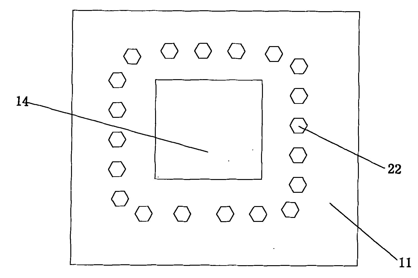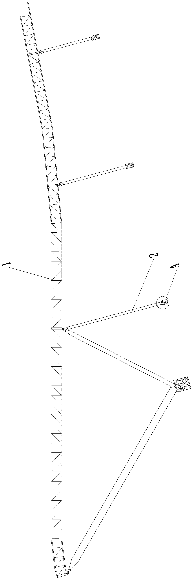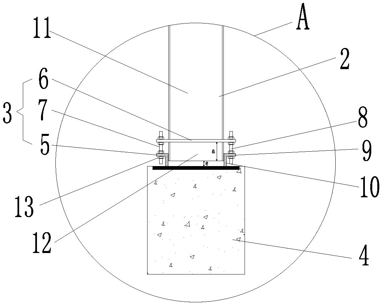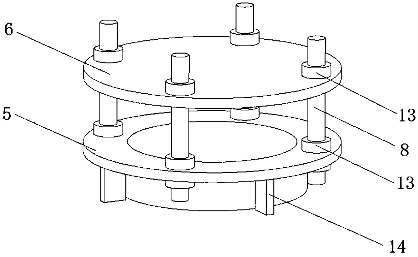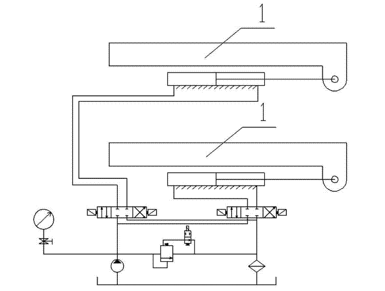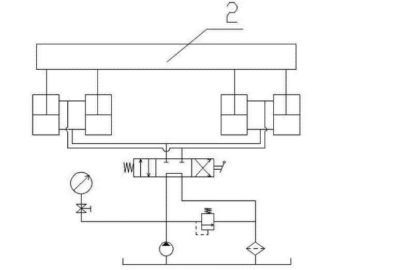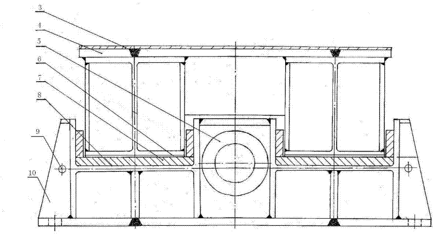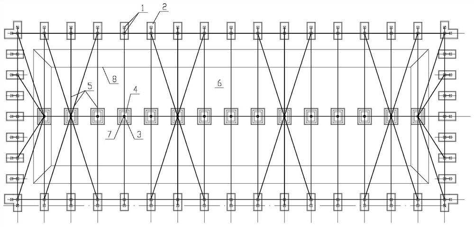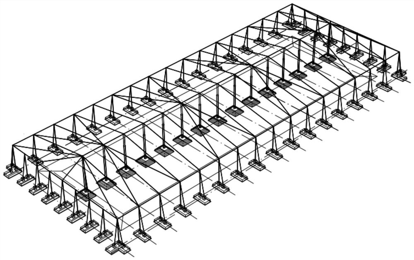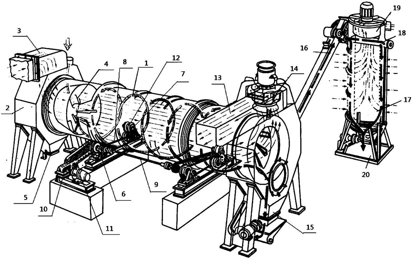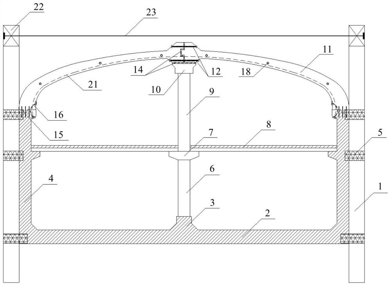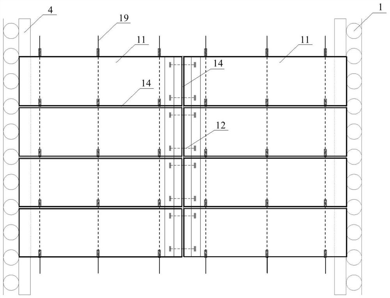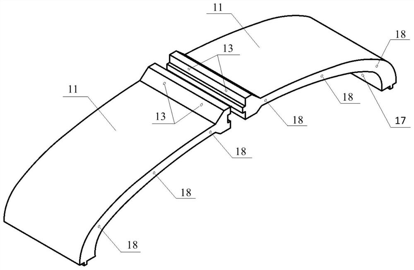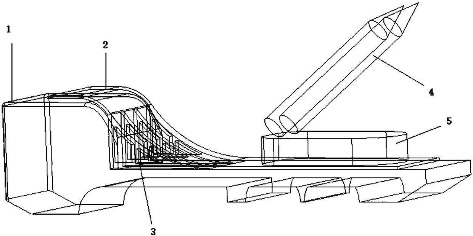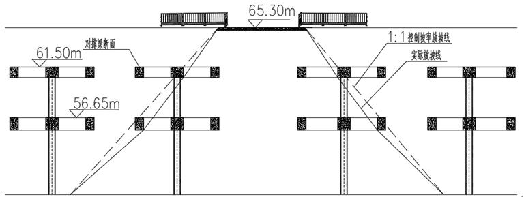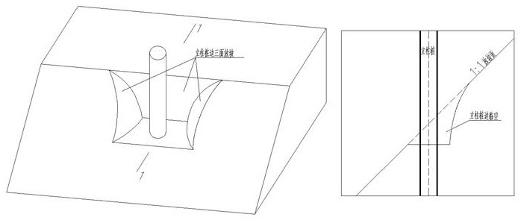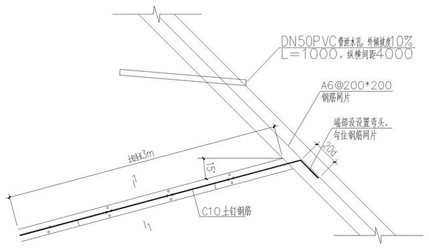Patents
Literature
42results about How to "Reduce horizontal thrust" patented technology
Efficacy Topic
Property
Owner
Technical Advancement
Application Domain
Technology Topic
Technology Field Word
Patent Country/Region
Patent Type
Patent Status
Application Year
Inventor
Concrete integral pouring construction method and device for road inspection well
InactiveCN101718101APrevent slippingResistance to the effects of horizontal thrustArtificial islandsUnderwater structuresProduct inspectionReinforced concrete
The invention provides concrete integral pouring construction method and device for a road inspection well. The method comprises advance constructions and post constructions, wherein the advance constructions comprise the following steps of: measuring and paying off; excavating a wellhole; pouring a reinforced concrete foundation bottom and building a wellhole protection wall; connecting pipelines; building a well chamber; mounting a tread; backfilling well perimeters; reserving a branch pipe; building a close up section; mounting a cover plate; building the wellhole; covering and protecting; backfilling cement and stone dust to the well perimeters; and constructing a pavement basic layer. The post constructions comprise the following steps of: excavating the pavement basic layer covered on the wellhole to expose the wellhole, dismantling the cover plate and excavating a concrete foundation pit by using the wellhole as a center, wherein the radius of the excavated foundation pit two times larger than or equal to that of the wellhole; laying reinforcing steel bars in the foundation pit and supporting an inner mold in the wellhole; overhanging a well cover on the wellhole by a fixing bracket overhanging device; adjusting the altitude of the well cover; pouring concrete into the foundation pit and keeping the height of the concrete parallel to the bottom of the well cover; building the perimeters of the well cover into a cement slope by concrete; carrying out acceptance checks; paving a bituminous pavement on the perimeters of the well cover and keeping the bituminous pavement parallel to the well cover.
Owner:JINAN URBAN CONSTR GRP
Circular awning with cable dome and spatial steel truss being combined and construction method of circular awning
The invention relates to a circular awning with a cable dome and a spatial steel truss being combined and a construction method of the circular awning. The circular awning comprises an awning roof and a main body; the circular awning is an approximately spherical segment surface; the awning roof is of a cable dome structure; the main body is of a spatial steel truss structure; the bottom end of the cable dome is fixedly connected with the top end of the spatial steel truss structure. The spatial steel truss structure comprises at least one layer of weft curved beam which is a polygonal spatial steel truss. The spatial steel truss structure comprises at least two layers of weft curved beams and radial curved pillars; the radial curved pillars are connected with each layer of weft curved beams, and every two adjacent radial curved pillars are connected through weft pull rods which are arranged at intervals according to fixed latitudes. The circular awning disclosed by the invention combines tensile and rigid structures, integrates inward tension of the tensile structure and outward thrust of the spatial steel truss structure, and realizes self-balance of inside and outside stresses; the stress of an arched steel structure is reduced, the integral structural stability is better, and meanwhile, the horizontal thrust of the lower part of the steel truss structure and a support is reduced, the maintenance cost of late-stage anticorrosion is reduced, and the construction efficiency is high.
Owner:CHINA AVIATION PLANNING & DESIGN INST GRP +1
Anti-settling manhole cover and construction method thereof
InactiveCN103114607ALoss does not happenNo subsidenceArtificial islandsUnderwater structuresRoad surfaceIndustrial engineering
The invention belongs to the technical field of municipal engineering, and particularly relates to an anti-settling manhole cover and a construction method of the anti-settling manhole cover. The anti-settling manhole cover comprises a support seat and a cover plate which is arranged on the support seat in a buckled mode. The anti-settling manhole cover is characterized in that the support seat is fixedly provided with a flange plate in a connected mode, the lower portion of the support seat is inserted into an adjusting ring, adhesive tape is arranged between the support seat and the cover plate, and an elastic locking device mounted on the support seat is arranged below the adhesive tape. The anti-settling manhole cover and the construction method of the anti-settling manhole cover have the advantages that the problems that the periphery of a manhole is loose, cracks and is settled, the manhole cover is missing, a vehicle bumps when passing through the manhole cover, noise is generated, and the like are solved; the manhole cover is perfectly connected with a road surface around the manhole cover, the height of the manhole cover is the same as that of the road surface around the manhole cover, the flatness can meet road surface acceptance criteria, the overall flatness of the road surface is guaranteed, and the good effects that the road surface is attractive and a driver feels comfortable when driving on the road surface are solved; the structural integrity is improved, the periphery of the manhole does not sink, and the manhole cover is not prone to loss and damage; and the anti-settling manhole cover and the construction method of the anti-settling manhole cover have a wide application scope in manhole cover installation and reinforcement projects in the municipal engineering and have popularization value.
Owner:JINAN URBAN CONSTR GRP
Erecting, pushing and sliding method of steel box beam
ActiveCN101967800ASafe longitudinal move in placeQuickly move into placeBridge erection/assemblyBridge engineeringEngineering
The invention relates to the technical field of bridge engineering construction, in particular to an erecting, pushing and sliding method of a large-tonnage steel box beam. The method comprises the following steps of: firstly, arranging flat steel gasket boxes at the top of each bridge pier to obtain a plane, mounting a driving pusher or a driven pusher and hydraulic jacks for lifting and falling the beam on the plane and moving the steel box beam into the bridge pier; then, starting the driving pusher to drive the steel box beam bodies to slide forwards, simultaneously lifting the hydraulic jacks for lifting and falling the beam to jack the steel box beam after a piston travel is finished, returning the driving pusher to an initial position and falling the hydraulic jacks; and repeating the piston travel to move the steel box beam in place. The method of the invention can be used to safely, rapidly, accurately and continuously realize the longitudinal in place of steel box beams and has controllable pushing and longitudinally moving speed without arranging an upper slideway or a lower slideway so as to save a great amount of rail devices and labor without occupying riverway space.
Owner:CHINA RAILWAY 24TH BUREAU GRP +1
Arch rib face internal multi-point restrained and distributed tied-arch bridge
PendingCN105507127AOptimize the way of power transmissionImprove carrying capacityBridge erection/assemblyBridge strengtheningSupporting systemHigh arches
The invention discloses an arch rib face internal multi-point restrained and distributed tied-arch bridge. A plurality of longitudinal beams connected with an arch rib are arranged below the arch rib, and thus a tie bar capable of resisting constant and live load action of the arch rib and balancing the horizontal thrust in a distributed mode is formed. Vertical stand columns and diagonal web members are arranged on the longitudinal beams and connected with the bottom face of the arch rib, an elastic restraint supporting system is formed in the surface of the arch rib, and thus the integral rigidity and strength of the arch rib are enhanced. Compared with a span arch bridge, the arch rib face internal multi-point restrained and distributed tied-arch bridge has smaller midspan arch rib bending moment and smaller arch springing horizontal thrust, has higher arch rib stability and higher stable bearing capability, and has smaller midspan deformation, and thus travel comfort is improved; in addition, the workload and cost for foundation construction are reduced.
Owner:GUANGXI UNIV
Rotary intersection cable system supporting dome structure
ActiveCN105507477ANovel structureStrong resistance to progressive collapseBuilding roofsSpatial structureStructural engineering
The invention discloses a rotary intersection cable system supporting dome structure, and belongs to the field of large-span spatial structures. The rotary intersection cable system supporting dome structure is composed of an upper reticulated shell, lower rotary intersection cable systems and vertical supporting rods. The lower rotary intersection cable systems are of an annular structure defined by a plurality of cable intersected dispersing points. The vertical upper ends of the vertical supporting rods are connected with the upper reticulated shell, and the lower ends of the vertical supporting rods are connected with the lower rotary intersection cable systems. The upper end of each vertical supporting rod is connected with a corresponding reticulated intersection in the upper reticulated shell, and the lower end of each vertical supporting rod is connected with the cable cross portion of the corresponding lower rotary intersection cable system. According to the rotary intersection cable system supporting dome structure, the rotary intersection cable systems and the vertical supporting rods have good space stress performance, the upper reticulated shell is supported, the stress mechanisms of the reticulated shell structure is changed, and horizontal thrust generated by the reticulated shell structure is reduced. The rotary intersection cable system supporting dome structure has the advantages of being novel in structural style, reasonable in structure stress, high in progressive collapse resisting capacity, attractive in building appearance and the like, is convenient to manufacture and mount, and has high practical significance.
Owner:BEIJING UNIV OF TECH
Method for designing cross section of corrugated steel plate arch bridge based on optimal stress state
ActiveCN107977540AReduce bending momentReduce distortionGeometric CADSpecial data processing applicationsStressed stateMechanical property
The invention discloses a method for designing a cross section of a corrugated steel plate arch bridge based on an optimal stress state. The method comprises the following steps: primarily determininga vector height f of the corrugated steel plate arch bridge according to a use requirement of the corrugated steel plate arch bridge; calculating a span l of the corrugated steel plate arch bridge according to the vector height f of the corrugated steel plate arch bridge the mechanical property parameters and thickness of overlaying soil; judging whether the corrugated steel plate arch bridge meet the use requirement according to the calculated span l and vector height f of the corrugated steel plate arch bridge, and repeatedly carrying out steps until the span l and vector height f of the corrugated steel plate arch bridge meet the use requirement; and calculating the axis of the cross section of the corrugated steel plate arch bridge. Compared with a traditional corrugated steel plate arch bridge, the method has the advantages that the bending moment of a corrugated steel plate can be maximally reduced without increasing the construction cost, and the horizontal thrust of a corrugated steel plate foundation is reduced, so that the deformation of the corrugated steel plate arch bridge is reduced, and the steel consumption of the corrugated steel plate arch bridge can be reduced.
Owner:EAST CHINA JIAOTONG UNIVERSITY
Device for improving degree of security of foundation ditch construction and method thereof
ActiveCN101545261AImprove securityReduce tensionProtective foundationExcavationsRock boltBuilding construction
The invention relates to a device for improving the degree of security of foundation ditch construction and a method thereof. The device comprises a lifting anchor rod, an inhaul cable and supporting equipment, wherein the lifting anchor rod is vertically plunged into a soil body at the periphery of a foundation ditch; the lower end of the inhaul cable is connected with the lifting anchor rod, and the upper end is fixed on the supporting equipment; and the supporting equipment exerts a vertically upward pull for the lifting anchor rod through the inhaul cable. For the device for improving the degree of security of foundation ditch construction, the lifting anchor rod is plunged into the soil body at the periphery of the foundation ditch, and the inhaul cable exerts the vertically upward pull for the lifting anchor rod so that the lifting anchor rod can exert the vertically upward pull for the soil body at the periphery of the foundation ditch, the soil body at the periphery of the foundation ditch can be prevented from sinking under the action of the gravity thereof, the probability of proruption of the soil body in the foundation ditch can be reduced, the horizontal thrust of the soil body outside the foundation ditch to the inside of the foundation ditch can be also reduced, and the degree of security of the foundation ditch can be generally improved.
Owner:张庆中
Rolling friction walkingjacking and pushing device for bridge segment installation
PendingCN109736212AImprove ride comfortLarge cylinder diameterBridge erection/assemblySteel platesSteel tube
The invention discloses a rolling friction walking jacking and pushing device for bridge segment installation. The rolling friction walking jacking and pushing device for the bridge segment installation comprises a groove type travelling track tray (1), a long ram jacking and pushing hydraulic jack (2), a rolling mobile platform car (3), a steel plate box (4),a steel tube cup type sliding shoe (5), a transversely rectifying hydraulic jack (6), and a lifting hydraulic jack (7), whereinthe groove type travelling track tray is combinedly welded by circumferential side plates and a bottom plate, the hydraulic jack is fixed to the end plate, in the direction orthogonal to that of the jacking and pushing, of the tray, the rolling mobile platform car is placed in the tray and connected with a pinof the jacking and pushing hydraulic jack, the steel plate box is placed and fixed on the rolling mobile platform car, the steel tube cup type sliding shoe is placed in the steel plate box and connected with a pin of the transversely rectifying hydraulic jack which is fixed to the side plate, in the direction orthogonal to that of the jacking and pushing, of the steel plate box, and the lifting hydraulic jack is placed in the steel tube cup type sliding shoe. According to the rolling friction walking jacking and pushing device for the bridge segment installation, horizontal thrust of a bridgepier or the top of a temporary buttress pier and local stress when lifting a beam body are substantially decreased during the jacking and pushing installation process of the bridge, smooth and rapidjacking and pushing can be achieved.
Owner:郭正兴 +2
Photovoltaic power generation device with flexible support
ActiveCN111600539AEasy to adjustHelps maximize power generationPhotovoltaic supportsSolar heating energyElectric machineStructural engineering
The invention relates to the technical field of photovoltaic power generation. The invention discloses a photovoltaic power generation device with a flexible support. Bottom plate, the bottom plate isprovided with a bearing and a first driving motor; the first driving motor is provided with a driving gear ring; straight rod of bearing, the straight rod is provided with a driven gear ring; the driven gear ring is connected with the driving gear ring; straight rod rotating plate, connecting plate of rotating plate, the straight rod is provided with a stable structure and an angle adjusting structure; supporting frame of connecting plate, groove is formed in supporting frame, the support frame is connected with the photovoltaic power generation panel through the groove; the photovoltaic power generation panel is provided with an insertion block; groove is provided with a slot, the inserting blocks are inserted into the inserting grooves; second spring of supporting frame, insertion rod of second spring, the inserting rods are inserted into the inserting blocks; the supporting frame is provided with an outer cover, the outer cover is provided with a second driving motor, the second driving motor is provided with a threaded rod, the threaded rod is provided with an L-shaped sliding plate, and the top face and the bottom face of the outer cover are fixedly provided with a photosensitive sensor and a controller correspondingly.
Owner:嘉兴技师学院
Connecting structure of circular coal bunker coal retaining wall and coal piling area raft foundation and construction method thereof
ActiveCN103266798AReduced raft thickness requirementsImprove integrityFoundation engineeringBuilding material handlingRetaining wallCoal
The invention discloses a connecting structure of a circular coal bunker coal retaining wall and a coal piling area raft foundation and a construction method of the connecting structure. A right-angle convex ring table is arranged at the outer ring of a ring-shaped coal retaining wall foundation; the coal piling area raft foundation comprises a raft area and an embedding connection part, wherein the embedding connection part of the coal piling area raft foundation extends to the ring-shaped coal retaining wall and is embedded in and connected with the ring-shaped coal retaining wall foundation; the lower side of the embedding connection part of the coal piling area raft foundation is provided with a concave ring groove; the size and the shape of the concave ring groove are matched with those of the right-angle convex ring table; the right-angle convex ring table and the concave ring groove are matched and connected with each other in an embedded manner; and therefore, a node-type shared ring-shaped coal retaining wall foundation horizontal thrust embedding connection structure can be formed. According to the connecting structure the coal piling area raft foundation and the ring-shaped coal retaining wall foundation are connected together in an embedded manner, and the horizontal thrust of the ring-shaped coal retaining wall foundation is effectively shared by foundation group piles of the coal piling area raft foundation, so that the integrity of the structure is improved, the number of the foundation piles of the ring-shaped coal retaining wall foundation can be reduced, and the construction cost is lowered.
Owner:广东天安项目管理有限公司
Steel-wood mixed crossed string arch structure
PendingCN111877560AReduce stress levelsEven by forceArched structuresVaulted structuresStructural engineeringMechanical engineering
The invention discloses a steel-wood mixed crossed string arch structure which comprises an upper string single-layer wood arch shell and a lower string inhaul cable assembly. The upper string single-layer wood arch shell is formed by intersecting two sets of wood arches which are obliquely arranged in parallel in a crossed manner, and the two ends of each wood arch are connected with frame beamsrespectively. The lower string inhaul cable assembly comprises a plurality of lower string inhaul cables and supporting rods, the lower string inhaul cables are arranged below the upper string single-layer wood arch shell, the two ends of each lower string inhaul cable are connected with the frame beams respectively, the lower string inhaul cables and cross arches of the upper string single-layerwood arch shell are arranged in a staggered manner, the supporting rods are arranged between the lower string inhaul cables and the corresponding wood arches and arranged at intervals along the lowerstring inhaul cables, and the lower string inhaul cables, the supporting rods and the corresponding wood arches are matched to form a space three-dimensional truss structure. According to the structure, the horizontal thrust at an arch shell support can be effectively reduced, so that the purpose of reducing the size of a lower supporting component is achieved, meanwhile, the stress level of the arches can be reduced through the arrangement of the inhaul cables, the stress of the upper string arch is more uniform, and the overall structural stability of the upper string arch is better.
Owner:CHINA SOUTHWEST ARCHITECTURAL DESIGN & RES INST CORP LTD
M-shaped support system of derrick for sheave platform shaped like a Chinese character mu
InactiveCN101718174AReasonable forceFirmly connectedDerricks/mastsSupporting systemChinese characters
The invention discloses an M-shaped support system of a derrick for a sheave platform shaped like a Chinese character mu, comprising a node I, a reversed V-shaped support, a node II, a small horizontal support, a small vertical support, a node III, a trapezoidal support, an M-shaped support I, a sheave platform shaped like a Chinese character mu, a small trapezoidal support body, a sheave platform shaped like a Chinese character ri, a sheave room, a node IV, an M-shaped support II, a large crossbeam, a node V and a node VI, etc. The trapezoidal support, the large crossbeam and the node III are connected into a trapezoid; the lower end of the M-shaped support I on the large crossbeam is connected with the node III, and the upper end is connected with the node III; the M-shaped support II, the node V, the M-shaped support II, the node IV, the M-shaped support I and the node III are connected in sequence into the M-shaped support system. Adopting the M-shaped support system, the derrick for the sheave platform can be stressed reasonably. Compared with the traditional reversed V-shaped support system, the M-shaped support system can reduce the span of the beam of the sheave platform and well control the size and the deformation of the section of the beam of the sheave platform.
Owner:CHINA COAL FIRST CONSTR
Large-span combined arch bridge based on bending pressure design theory and design and construction method thereof
ActiveCN111041969AAvoid attenuationAvoid the problem of arch rib crackingArch-type bridgeBridge materialsWeb structureArchitectural engineering
The invention discloses a large-span combined arch bridge based on a bending pressure design theory and a design and construction method thereof. The arch bridge comprises an arch springing section capable of bearing the action of tension or pressure and an arch web-arch crown section of an open web structure. The arch axis part of the arch foot section is a convergent composite curve; the curvature is changed, the arch foot section is rigidly connected with the arch web-arch crown section; the structure is continued, the tangent slopes of connecting points between the two are consistent, thecurvature of the arch foot section is gradually increased to be close to 90 degrees, only vertical component force exists, the horizontal component force is close to 0, the horizontal thrust of the main arch is reduced by 30%-64%, and the transverse stability is improved by 35%-55%; and horizontal tie bars required for overcoming horizontal thrust are reduced or canceled, so that the manufacturingcost is saved, the mechanical advantage that the composite structure material can be pressed and can be tensile and the economic spanning capacity of the large-span arch bridge can be fully exerted,and the section efficiency is improved.
Owner:SHENZHEN UNIV +1
Method for constructing roof drain through adopting geotechnical formwork technology
The invention provides a method for constructing a roof drain through adopting a geotechnical formwork technology. The method comprises the steps of constructing the roof drain after raised curbs are installed, pre-baking a clay model and a concrete model in the position of the roof drain before a roadbase and a lower asphalt surface layer are constructed, manually digging a pre-baked formwork out after the lower asphalt surface layer is completely constructed, and constructing and reinforcing the roof drain; laying the bricks of the roof drain through adopting a three-one bricking method, i.e. one shovel of concrete, one brick and one compression; and reinforcing the roof drain through adopting a support fixing and seat suspending method. The method has a process of construction preparing, layered clay model baking, roadbase constructing, layered concrete model baking, lower road layer constructing, manual concrete model and clay model digging, roof drain constructing, lintel and rain grate installing, roof drain reinforcing, plastering and pointing and acceptance inspecting. Compared with a conventional technology, the method can be used for effectively overcoming the quality defects of uneven distances between the roof drain and the raised curbs, sedimentation, bumping in a car running process, abnormal sounds and the like, the working efficiency is increased, the construction period is shortened, and the material waste is reduced.
Owner:JINAN URBAN CONSTR GRP
Big trussed arch bridge
PendingCN108374324AImprove mechanical propertiesIncrease vertical stiffnessBridge structural detailsCross bracingMechanical property
The invention discloses a big trussed arch bridge. The arc bridge is mainly composed of arch ribs, a girder, vertical web members, diagonal web members, flexible suspenders and cross bracings; the vertical web members are respectively arranged near the portions of one quarter, one half and three quarters of the arch ribs; two ends of each diagonal web member are respectively connected with the bottom of a middle vertical web member and the tops of vertical web members of two sides; the arch ribs, the girder, the vertical web members and the diagonal web members form a big trusswork with the flexible suspenders, wherein the arc ribs are taken as top chords, and the girder is taken as a lower chord. The big trussed arch bridge cannot damage the stress characteristics of arc structures, has truss features, and can greatly improve the rigidity, stability and dynamic characteristics of the structures. It is due to the fact that the rise span ratio can be made lower, the rise can be effectively reduced, and the construction difficulty is reduced. The big trussed arch bridge has a better mechanical property, can be applied to the bridges requiring high rigidity and high dynamic performance, and has great engineering application value.
Owner:GUANGXI UNIV
A circular cross cable system supporting dome structure
ActiveCN105507477BNovel structureStrong resistance to progressive collapseBuilding roofsSpatial structureStructural engineering
The invention discloses a rotary intersection cable system supporting dome structure, and belongs to the field of large-span spatial structures. The rotary intersection cable system supporting dome structure is composed of an upper reticulated shell, lower rotary intersection cable systems and vertical supporting rods. The lower rotary intersection cable systems are of an annular structure defined by a plurality of cable intersected dispersing points. The vertical upper ends of the vertical supporting rods are connected with the upper reticulated shell, and the lower ends of the vertical supporting rods are connected with the lower rotary intersection cable systems. The upper end of each vertical supporting rod is connected with a corresponding reticulated intersection in the upper reticulated shell, and the lower end of each vertical supporting rod is connected with the cable cross portion of the corresponding lower rotary intersection cable system. According to the rotary intersection cable system supporting dome structure, the rotary intersection cable systems and the vertical supporting rods have good space stress performance, the upper reticulated shell is supported, the stress mechanisms of the reticulated shell structure is changed, and horizontal thrust generated by the reticulated shell structure is reduced. The rotary intersection cable system supporting dome structure has the advantages of being novel in structural style, reasonable in structure stress, high in progressive collapse resisting capacity, attractive in building appearance and the like, is convenient to manufacture and mount, and has high practical significance.
Owner:BEIJING UNIV OF TECH
Cable arch bridge
The invention discloses a cable arch bridge. The cable arch bridge is mainly composed of an arch rib, cable ropes, hanging rods, a bridge floor system, high abutments and splay saddles. The splay saddles are arranged at the tops of the high abutments. The bottoms of the high abutments are provided with foundations. The cable ropes are anchored on the high abutments. Arch supports of the arch rib are located on the high abutments. The hanging rods are arranged between the cable ropes and the bridge floor system as well as between the arch rib and the bridge floor system, so that a part of loads of the bridge floor system are transmitted to the cable ropes through the hanging rods between the cable ropes and the bridge floor system, and the other part of the loads are transmitted to the arch rib through the hanging rods between the arch rib and the bridge floor system; and thus, the horizontal component of the cable ropes takes part in balancing of horizontal thrust produced through the arch rib, stress of the arch rib is relieved, and the stability of the arch rib is improved. The cable arch bridge is reasonable in stress, has the advantages of being high in bearing capacity and span capacity, good in economic return, attractive in appearance and the like, and is especially suitable for soft soil areas and multifunctional bridges.
Owner:广西恒正建设工程质量检测有限公司
Device for improving degree of security of foundation ditch construction and method thereof
ActiveCN101545261BImprove securityReduce tensionProtective foundationExcavationsEngineeringRock bolt
The invention relates to a device for improving the degree of security of foundation ditch construction and a method thereof. The device comprises a lifting anchor rod, an inhaul cable and supporting equipment, wherein the lifting anchor rod is vertically plunged into a soil body at the periphery of a foundation ditch; the lower end of the inhaul cable is connected with the lifting anchor rod, and the upper end is fixed on the supporting equipment; and the supporting equipment exerts a vertically upward pull for the lifting anchor rod through the inhaul cable. For the device for improving thedegree of security of foundation ditch construction, the lifting anchor rod is plunged into the soil body at the periphery of the foundation ditch, and the inhaul cable exerts the vertically upward pull for the lifting anchor rod so that the lifting anchor rod can exert the vertically upward pull for the soil body at the periphery of the foundation ditch, the soil body at the periphery of the foundation ditch can be prevented from sinking under the action of the gravity thereof, the probability of proruption of the soil body in the foundation ditch can be reduced, the horizontal thrust of thesoil body outside the foundation ditch to the inside of the foundation ditch can be also reduced, and the degree of security of the foundation ditch can be generally improved.
Owner:张庆中
Column base structure of large-span steel structure trestle
InactiveCN108560394AReduce horizontal thrustAvoid breakingBridge structural detailsBridge materialsSpandrelStacker
The invention discloses a column base structure of a large-span steel structure trestle. The column base structure comprises a steel structure trestle and stand columns, wherein the stand columns arearranged below the steel structure trestle, and are connected with the steel structure trestle; height adjusting devices are arranged at the bottoms of the stand columns; the height adjusting devicesare fixedly connected with foundation embedded parts; the height adjusting devices comprise locating devices, stand column connection plates and bolt adjusting assemblies; the locating devices are fixedly arranged on the foundation embedded parts; the stand column connection plates are arranged above the locating devices; the bolt adjusting assemblies are arranged between the locating devices andthe stand column connection plates; the bolt adjusting assemblies are connected with the locating devices; the bolt adjusting assemblies are also connected with the stand column connection plates. According to the column base structure of the large-span steel structure trestle, the height adjusting devices capable of adjusting the heights of the stand columns are arranged at the bottoms of the stand columns in order to reduce the horizontal thrusting force generated on a central column of a stacker by the steel structure trestle, so that the central column is protected from cracking, and the service life of the central column of the stacker is prolonged.
Owner:CHINA HUADIAN ENG +1
Construction pushing device of steel box beam
ActiveCN102002914BImprove wear resistanceEasy to slideBridge erection/assemblyBridge engineeringSlide plate
The invention relates to the technical field of bridge engineering construction, in particular to a sliding plate type hydraulic pushing device for a longitudinally-moved big tonnage steel box beam. The device comprises a drive pusher which mainly comprises an upper support plate, a stainless steel plate, a polyfluortetraethylene plate, a lower support plate and a pushing power device, wherein the pushing power device is arranged on the lower support plate. The upper surface of the lower support plate is provided with a U-shaped slideway; the polyfluortetraethylene plate is arranged on the U-shaped slideway; the bottom of the upper support plate is welded with the stainless steel plate, and the shape of the stainless steel plate is matched with the shape of the U-shaped slideway; and the pushing power device pushes the upper support plate to move in a reciprocation and sliding way on the U-shaped slideway. The invention has the advantages of simple structure, compact installation, high durability, no impact inertia through hydraulic pushing, small horizontal pushing force of buttress, stable pushing, no noise, no vibration and controlled pushing longitudinally-movement speed. The sliding materials are good in abrasion and sliding capability, thus a large amount of rail apparatuses and labor forces are saved.
Owner:CHINA RAILWAY 24TH BUREAU GRP +1
A photovoltaic power generation device with flexible support
ActiveCN111600539BEasy to adjustHelps maximize power generationPhotovoltaic supportsSolar heating energyElectric machineryDrive motor
Owner:嘉兴技师学院
Structural device for closing coal yard by using existing windproof and dust suppression net
PendingCN113431400ACounteracts vertical loadsSave energyBuilding constructionsBulk storage containerMining engineeringStructural engineering
The invention discloses a structural device for closing a coal yard by using an existing windproof and dust suppression net. The structural device comprises a plurality of windproof and dust suppression net steel columns and a plurality of middle stand columns, wherein the windproof and dust suppression net steel columns are positioned around the middle stand columns; one middle stand column corresponds to the windproof and dust suppression net steel columns; the tops of the windproof and dust suppression net steel columns are connected with the tops of the corresponding middle stand columns through steel inhaul cables; and enclosure membrane materials are paved at the upper parts of the steel inhaul cables. The device has the characteristics of short construction period, low investment cost and small steel consumption in unit area.
Owner:XIAN THERMAL POWER RES INST CO LTD
M-shaped support system of derrick for sheave platform shaped like a Chinese character mu
InactiveCN101718174BReasonable forceFirmly connectedDerricks/mastsSupporting systemChinese characters
The invention discloses an M-shaped support system of a derrick for a sheave platform shaped like a Chinese character mu, comprising a node I, a reversed V-shaped support, a node II, a small horizontal support, a small vertical support, a node III, a trapezoidal support, an M-shaped support I, a sheave platform shaped like a Chinese character mu, a small trapezoidal support body, a sheave platform shaped like a Chinese character ri, a sheave room, a node IV, an M-shaped support II, a large crossbeam, a node V and a node VI, etc. The trapezoidal support, the large crossbeam and the node III are connected into a trapezoid; the lower end of the M-shaped support I on the large crossbeam is connected with the node III, and the upper end is connected with the node III; the M-shaped support II, the node V, the M-shaped support II, the node IV, the M-shaped support I and the node III are connected in sequence into the M-shaped support system. Adopting the M-shaped support system, the derrick for the sheave platform can be stressed reasonably. Compared with the traditional reversed V-shaped support system, the M-shaped support system can reduce the span of the beam of the sheave platform and well control the size and the deformation of the section of the beam of the sheave platform.
Owner:CHINA COAL FIRST CONSTR
Long-span composite arch bridge and its design and construction method based on bending-compression design theory
ActiveCN111041969BAvoid attenuationAvoid crackingGeometric CADArch-type bridgePull forceArchitectural engineering
The invention discloses a large-span composite arch bridge based on bending-compression design theory and its design and construction method. The arch axis part is a convergent compound curve, and its curvature changes. The arch foot section is rigidly connected with the soffit-vault section, and the structure is continuous. The slope of the tangent line at the connection point between the two is consistent, and the curvature of the arch foot section gradually increases. Until it is close to 90 degrees, there is only vertical component force, and horizontal component force is close to 0, which reduces the horizontal thrust of the main arch by 30% to 64%, improves the lateral stability by 35% to 55%, and reduces or cancels the overcoming level The horizontal tie rods required for thrust can save costs, and can give full play to the mechanical advantages of composite structural materials that can withstand both compression and tension and the economical spanning capacity of long-span arch bridges, improving the cross-sectional efficiency.
Owner:SHENZHEN UNIV +1
Method for constructing roof drain through adopting geotechnical formwork technology
The invention provides a method for constructing a roof drain through adopting a geotechnical formwork technology. The method comprises the steps of constructing the roof drain after raised curbs are installed, pre-baking a clay model and a concrete model in the position of the roof drain before a roadbase and a lower asphalt surface layer are constructed, manually digging a pre-baked formwork out after the lower asphalt surface layer is completely constructed, and constructing and reinforcing the roof drain; laying the bricks of the roof drain through adopting a three-one bricking method, i.e. one shovel of concrete, one brick and one compression; and reinforcing the roof drain through adopting a support fixing and seat suspending method. The method has a process of construction preparing, layered clay model baking, roadbase constructing, layered concrete model baking, lower road layer constructing, manual concrete model and clay model digging, roof drain constructing, lintel and rain grate installing, roof drain reinforcing, plastering and pointing and acceptance inspecting. Compared with a conventional technology, the method can be used for effectively overcoming the quality defects of uneven distances between the roof drain and the raised curbs, sedimentation, bumping in a car running process, abnormal sounds and the like, the working efficiency is increased, the construction period is shortened, and the material waste is reduced.
Owner:JINAN URBAN CONSTR GRP
Rotary rice drying system
PendingCN108759373AImprove reliabilityHigh temperature resistantDrying gas arrangementsDrying chambers/containersButt jointPulp and paper industry
The invention relates to a rotary rice drying system. The rotary rice drying system is characterized in that a drying roller is horizontally arranged, a left feeding box is arranged on the left side of the drying roller, a hot air inlet pipe is arranged at the top end of the left feeding box, and a drying roller butt joint hole is formed in the right side surface of the left feeding box; a rice feeding pipe is further arranged in the left feeding box, the rice feeding pipe is vertically arranged on the left feeding box, and the lower end of the rice feeding pipe extends into the drying roller;and a cleaning bin door is arranged at the bottom of the left feeding box, a plurality of inclined stirring pieces are arranged on the inner wall of the drying roller, and a supporting frame is arranged at the bottom of the drying roller. The rotary rice drying system has the advantages of being reasonable in design and reliable in performance, so that the heat energy utilization rate is high, the drying is uniform, the material cleaning frequency is less, and the maintenance is convenient.
Owner:贵州省黎平县侗乡米业有限公司
Structural design and construction method of a partially assembled subway station
ActiveCN110512647BReduce internal forceReduce thicknessArtificial islandsUnderwater structuresPre stressArchitectural engineering
The invention discloses a structural design and construction method of a partially assembled subway station, comprising an open-cut foundation pit and its enclosure structure, a cast-in-place bottom plate and bottom beams, a cast-in-place side wall, a laminated middle plate, a prefabricated column, and a prefabricated beam , Prefabricated arched roof. The station floor and side walls are poured on site, and the outer side walls use the enclosure structure as a formwork to achieve an integrated design with the enclosure structure. The prefabricated columns and prefabricated beams of the station are connected through grouting sleeves, the middle plate is constructed using laminated plate technology, and the arched roof is prefabricated in the factory and transported to the site for assembly. The prestressed arched roof distributes the vertical load to the side walls and the enclosure structure, which reduces the axial compression ratio of the key components of the underground structure, the structural force is more reasonable, and the seismic performance is better; compared with the fully prefabricated station structure , the number of splicing seams of the prefabricated components of the present invention is small, which is beneficial to improving the waterproof effect of the subway station. The invention has simple structure and convenient installation, and conforms to the trend of building industrialization.
Owner:BEIJING UNIV OF TECH
A vehicle-mounted missile launching double-arc deflector
ActiveCN107131794BSolve the problem of excessive horizontal impactReduce horizontal thrustLaunching weaponsHigh rateLine segment
The invention belongs to the technical field of missile launching and especially relates to a device for performing fuel gas guidance for vehicle-mounted missile launching. According to the technical scheme, the vehicle-mounted missile launching double-arc fluid director comprises a fluid director and a base; the fluid director comprises an upper linear segment, a small arc segment, a big arc segment and a lower linear segment which are connected with each other in turn; the base is used for connecting the fluid director with a launcher. According to the invention, the problem of ultrahigh horizontal impact of the fuel gas flow to the launcher in the process of low-angle missile launching can be solved; the guidance of a double-arc fluid guiding surface to the fuel gas flow is adopted for preventing the ablation and impact of high-temperature high-rate fuel gas flow to the missile and the launcher while lowering the maintenance cost of the launching equipment; due to the design of the double-arc fluid guiding surface, the horizontal push force endured by the launcher is reduced and the stability of the launcher is increased, so that the launching precision, the launching efficiency and the reliability can be guaranteed.
Owner:BEIJING INSTITUTE OF TECHNOLOGYGY
Construction method of deep foundation pit earthwork ramp
ActiveCN114775621AEasy constructionSafe and reliable structureClimate change adaptationExcavationsSoil nailingCrushed stone
The invention relates to a construction method of a deep foundation pit earthwork ramp. The method is characterized by comprising the steps of ramp monitoring, ramp construction and primary grinding; slope supporting and drainage are conducted, specifically, after the ramps are compacted through rolling, slope supporting and drainage construction are started, slope supporting adopts a soil nailing wall mode, the spraying sequence in the same section needs to be from bottom to top, and after primary spraying, a net is hung to spray a second layer; after the sprayed concrete is finally set for 2 hours, the water spraying maintenance time is not less than 7 days; and surface layer construction: after the slope support construction is finished, removing the steel plate of the ramp surface layer, flattening the gravel layer, pouring and grooving the surface, arranging a single-layer reinforcing mesh in the gravel layer, and carrying out segmented construction along the longitudinal direction of the ramp. Therefore, the deep foundation pit ramp construction method is convenient to construct, safe in structure and programmed, the problems that in deep foundation pit engineering, the ramp and the inner support interfere with each other, and safety is difficult to guarantee are solved, and the purpose of combining economic benefits is achieved.
Owner:SHANGHAI BAOYE GRP CORP
Features
- R&D
- Intellectual Property
- Life Sciences
- Materials
- Tech Scout
Why Patsnap Eureka
- Unparalleled Data Quality
- Higher Quality Content
- 60% Fewer Hallucinations
Social media
Patsnap Eureka Blog
Learn More Browse by: Latest US Patents, China's latest patents, Technical Efficacy Thesaurus, Application Domain, Technology Topic, Popular Technical Reports.
© 2025 PatSnap. All rights reserved.Legal|Privacy policy|Modern Slavery Act Transparency Statement|Sitemap|About US| Contact US: help@patsnap.com
