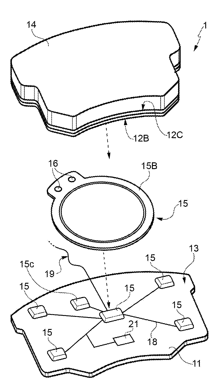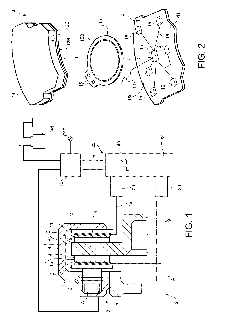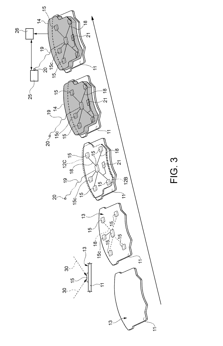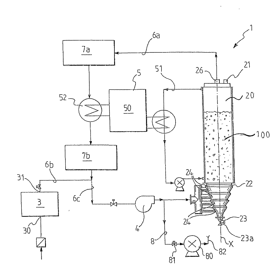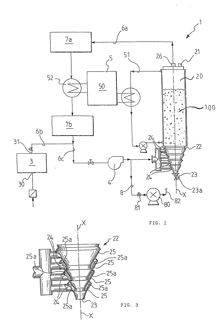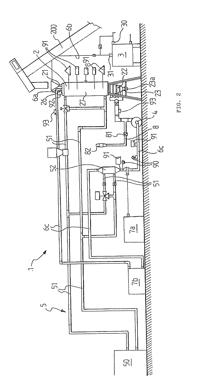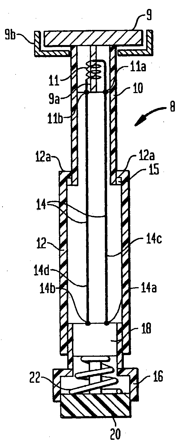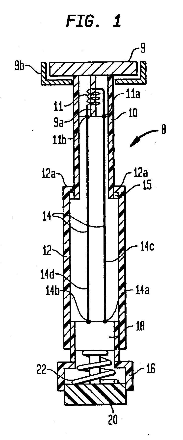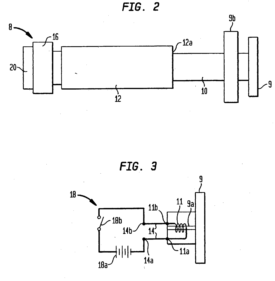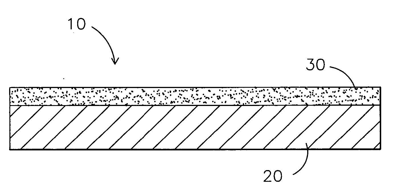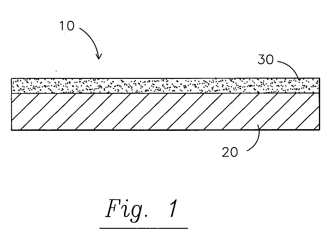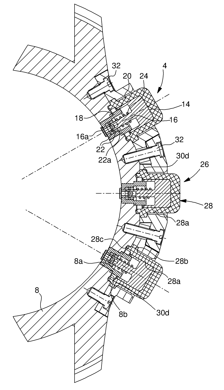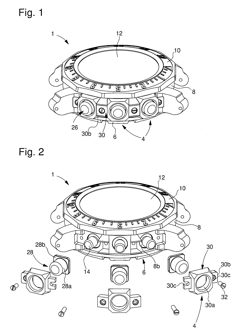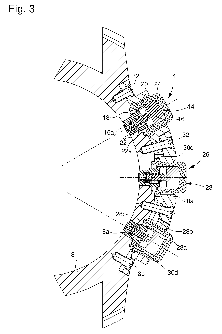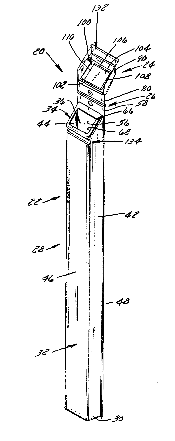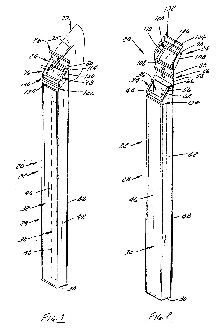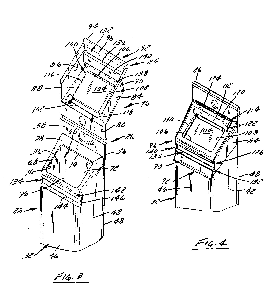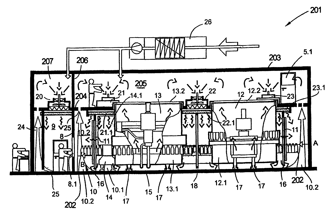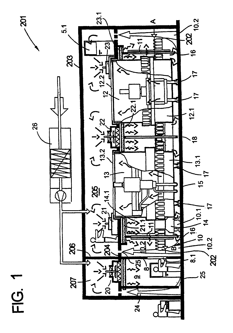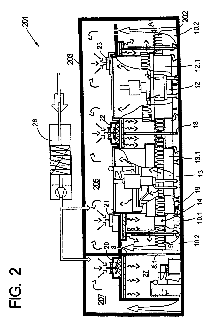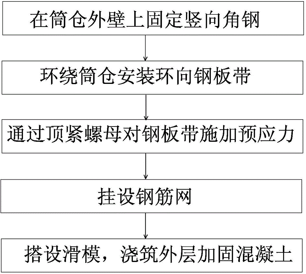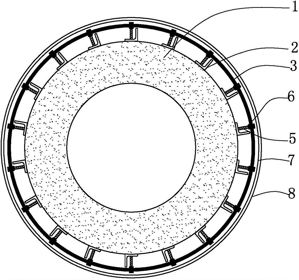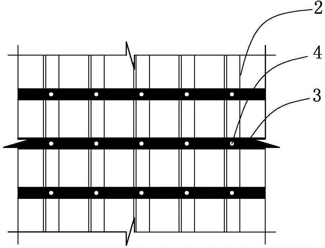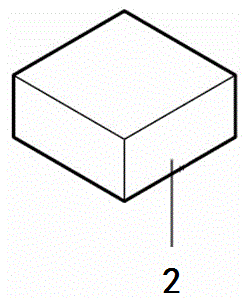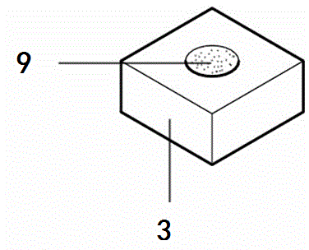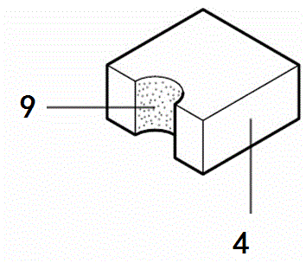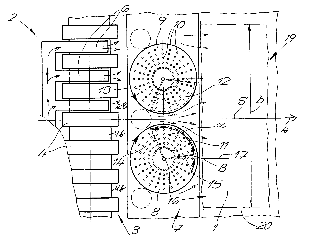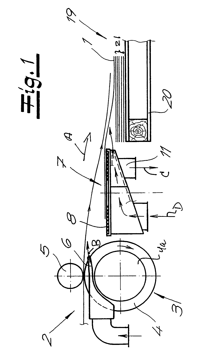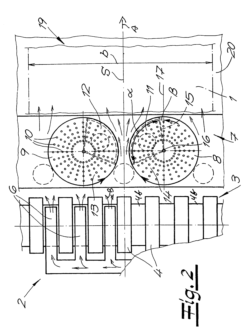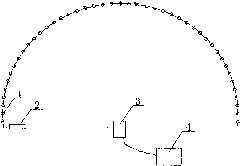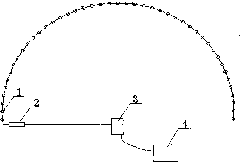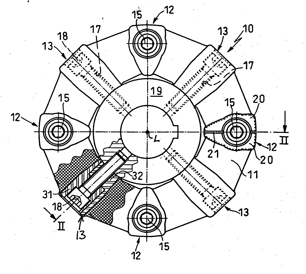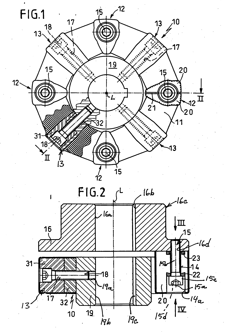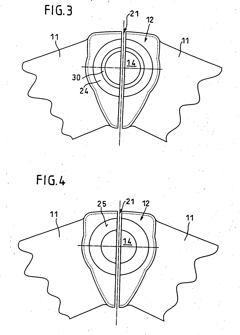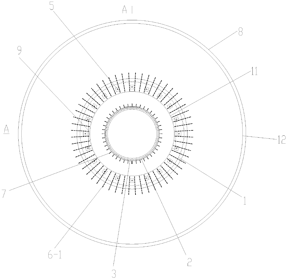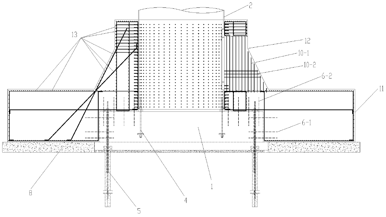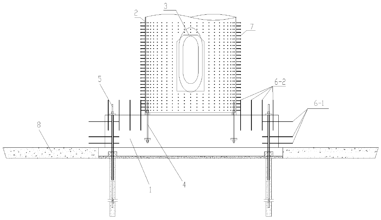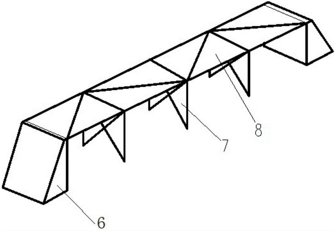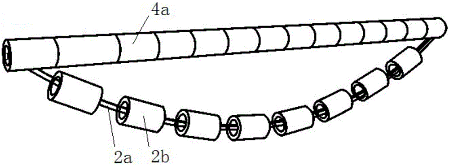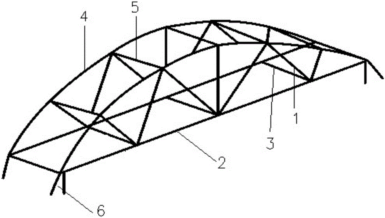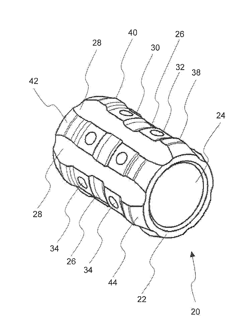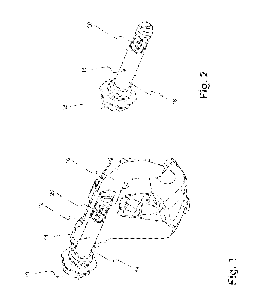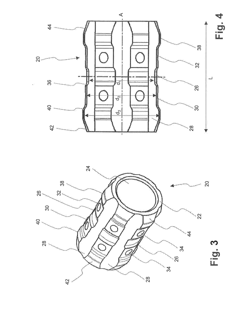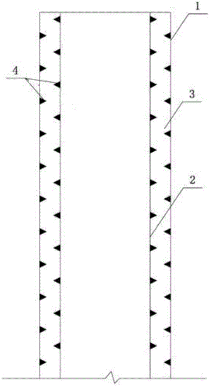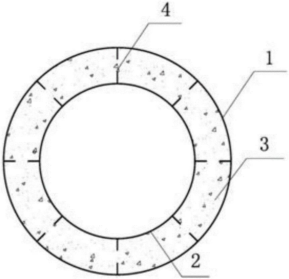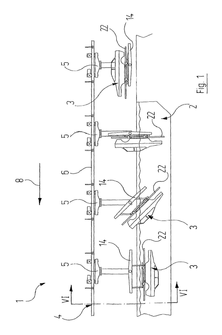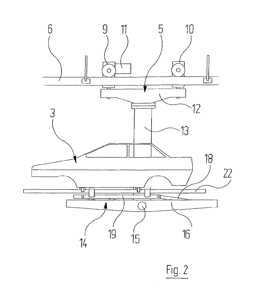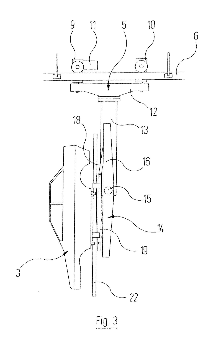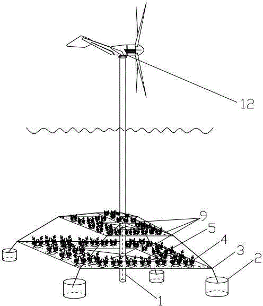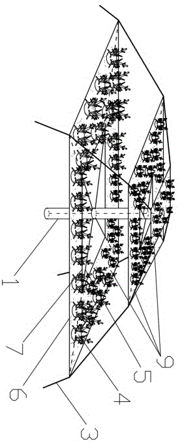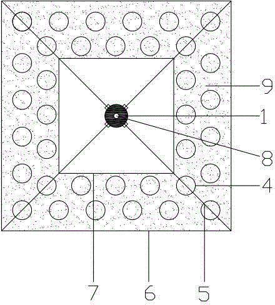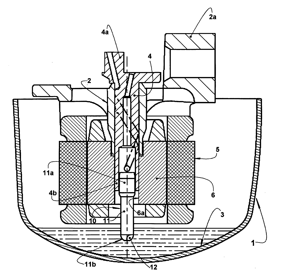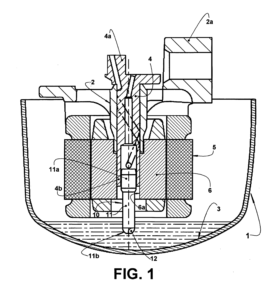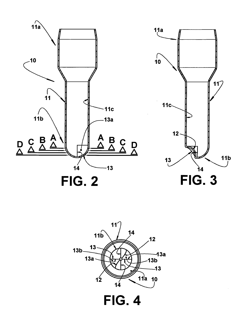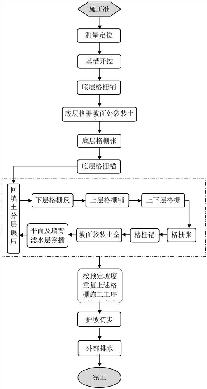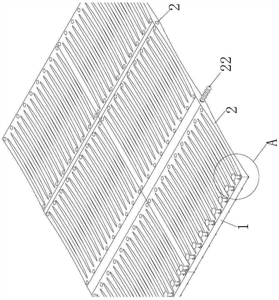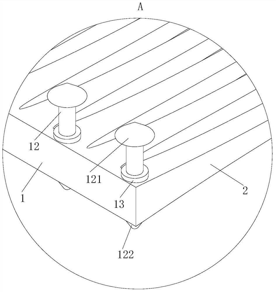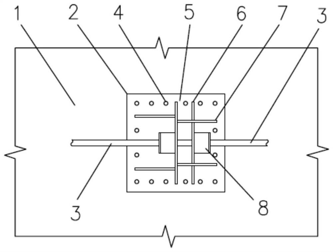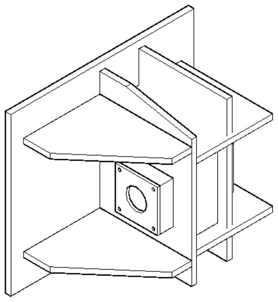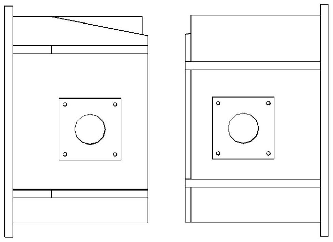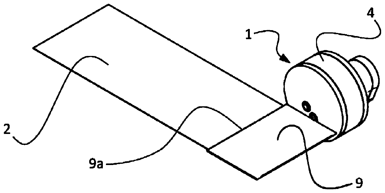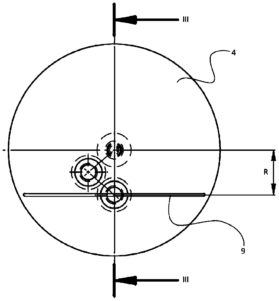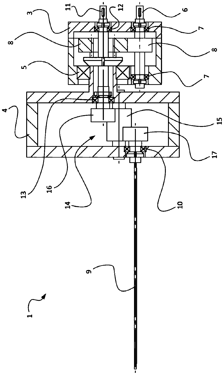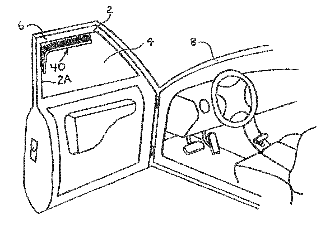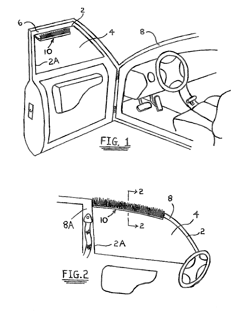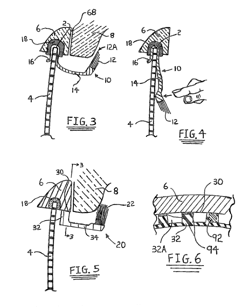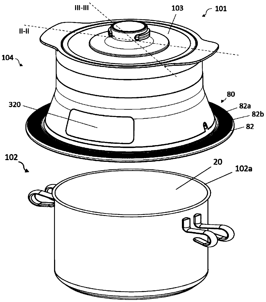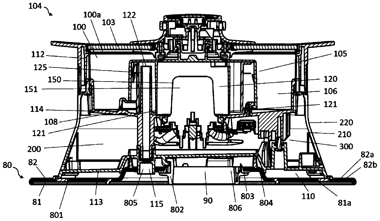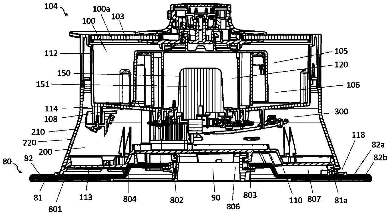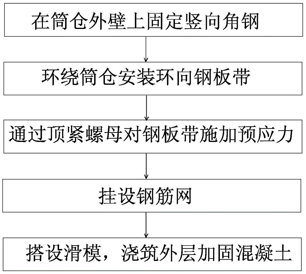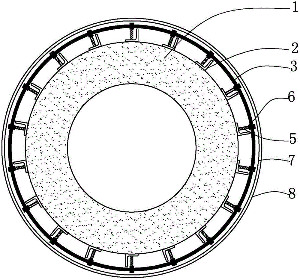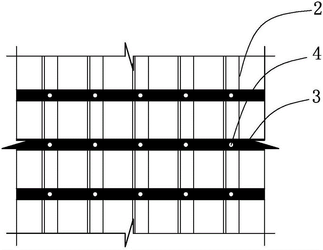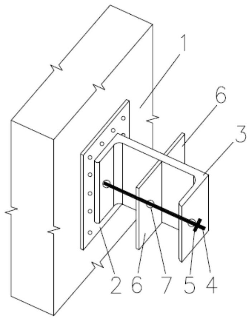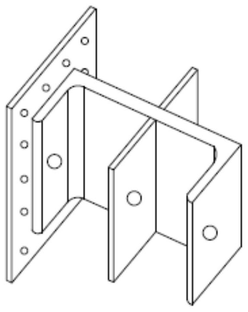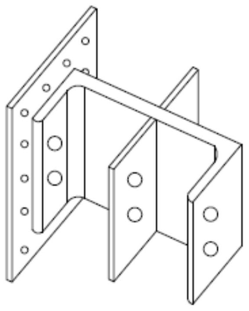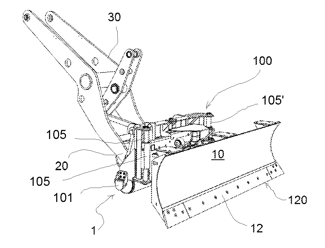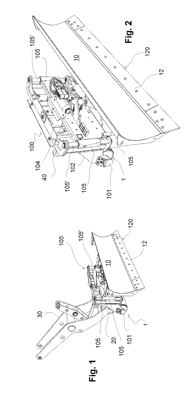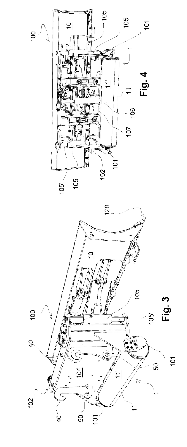Patents
Literature
32results about How to "Simple and economical construction" patented technology
Efficacy Topic
Property
Owner
Technical Advancement
Application Domain
Technology Topic
Technology Field Word
Patent Country/Region
Patent Type
Patent Status
Application Year
Inventor
Method for manufacturing a braking element with integrated sensor, in particular a brake pad, brake pad with integrated sensor, vehicle braking system and associated method
ActiveUS20140311833A1Significant energy savingAvoid spendingPiezoelectric/electrostrictive device manufacture/assemblyNoise/vibration controlElectricityPotential difference
A method in which at least one piezoceramic sensor, which converts every mechanical force to which it is subjected into an electrical signal and having a Curie temperature higher than 200° C., is solidarized directly onto the surface of a metal support element of a vehicle braking element, which during use faces a vehicle element to be braked. While in contact with such a surface, an electrical circuit is implemented that picks up and eventually processes the electrical signal, the electrical circuit being connected with a connector integrated with the metal support element. An electrically insulating layer sandwiches the at least one piezoceramic sensor and the electrical circuit, and a block of friction material with an underlying damping layer is formed upon the electrically insulating layer. After forming the block of friction material, the piezoceramic sensor is polarized by applying a predetermined potential difference thereto by means of the connector.
Owner:ITT ITAL SRL
Method and apparatus for sanitizing foodstuffs contaminated with mycotoxins
InactiveUS20100119670A1Improve efficiencySimple and economical constructionFruit and vegetables preservationMilk treatmentChemistryPollutant
Method and apparatus for sanitizing a foodstuff (100) contaminated with mycotoxins.The method comprises the steps of: placing the foodstuff (100) inside a reaction chamber (20), generating an aeriform fluid comprising ozone and conveying the aeriform fluid, feeding it into the reaction chamber (20) to degrade at least part of the contaminant mycotoxin molecules, checking the temperature of the inactivation reaction.The apparatus (1) comprises means for the generation of an aeriform fluid comprising ozone (3), a reaction chamber (20) intended to contain a foodstuff (100) contaminated with mycotoxins, means for conveying the aeriform fluid to the reaction chamber (20) and means for controlling the temperature (5) inside the reaction chamber (20).
Owner:MAZZARIELLO FRANCESCO
Pen-sized telescoping electromagnet
InactiveUS20050017526A1Avoid high breakageReduced flexibilityElectromagnets without armaturesGripping headsInductorMechanical engineering
A flexible telescoping electromagnetic tool comprises an end cap formed of a magnetizable material and an end section formed of a non-magnetizable material. The end cap is connected to the end section. A tubular section is formed of a non-magnetizable material wherein the tubular section slidably receives the end section. An electrically conducting insert is disposed through the tubular section and through the end section. The conducting insert is electrically connected to a power supply. The module is attached to the distal end of the non-magnetizable tubular section. The electromagnetic tool also has a ring insert secured to the end section. The ring insert is formed of plastic and has a width that is greater than a diameter of the opening. The ring insert is attached inside said tubular section. The insert connects to an inductor. The inductor has two contacts and is near the end cap.
Owner:ARROTTA GEORGE
Deflecting magnetic field shield
InactiveUS20060083931A1Simple and economical constructionSimple and economical structureShielding materialsGlass/slag layered productsSlagCoal
The present invention concerns a shielding material for a magnetic shield containing coal slag; silver powder; a mixture of calcium powder, magnesium powder, and zinc powder; and silica powder. The shielding material is in powder form. In another embodiment, the present invention contemplates adding nano-silver to the shielding material. The present invention is based on the concept that the magnetic field is actually “deflected” away from the area shielded. This is possible in view of the shielding materials used to produce the magnetic shield.
Owner:WADLE GORDON +1
Push-button control device
InactiveUS20090147630A1Simple and economical constructionImprove water-resistant propertyClockwork casesMechanical devices for setting timeEngineeringWater resistant
The present invention concerns a push-button control device for a timepiece, including a push-button head secured to a push-button stem that is fixed to a timepiece case, said stem being able to move axially between at least a rest position and an active position, against a return member, to control at least one function of said timepiece, and water-resistant sealing means, said device being characterized in that the water-resistant sealing means include a cap made of flexible, water-resistant material which covers the push-button head and which is secured to the timepiece case.
Owner:TISSOT SA
Reclosable Door-Latching Package
InactiveUS20120111754A1Simple and economical constructionKeep the door releasably closedOther accessoriesTray containersHinge angleEngineering
A reclosable package having a blister with an outer wall defining an article-holding cavity in communication with a cavity opening that includes a door attached by a hinge and configured to seat in the opening with engagement between the door and a cavity-opening defining side or edge helping keep the door closed. In one embodiment, the door includes an indented portion that frictionally engages at least one and preferably a plurality of cavity-opening defining side when closed. Such an indented portion can include an undercut that underlies part of the adjacent cavity-opening defining side when the door is closed having an interference fit therebetween that can be a snap fit. The package can also be configured to provide releasable engagement between part of the door and part of the blister outer wall when the door is closed that can be in the form of a bar snap.
Owner:PORTAGE PLASTICS
Aseptic bottling or container filling plant with a clean room arrangement enclosing the aseptic bottling or container filling plant and a filter unit for filtering air entering the clean room, and a method of operation thereof
ActiveUS20100032055A1Simple and economical structureEasy maintenanceCombination devicesAuxillary pretreatmentTrademarkEngineering
Aseptic bottling or container filling plant with a clean room arrangement enclosing the aseptic bottling or container filling plant and a filter unit for filtering air entering the clean room, and a method of operation thereof. The abstract of the disclosure is submitted herewith as required by 37 C.F.R. §1.72(b). As stated in 37 C.F.R. §1.72(b): A brief abstract of the technical disclosure in the specification must commence on a separate sheet, preferably following the claims, under the heading “Abstract of the Disclosure.” The purpose of the abstract is to enable the Patent and Trademark Office and the public generally to determine quickly from a cursory inspection the nature and gist of the technical disclosure. The abstract shall not be used for interpreting the scope of the claims. Therefore, any statements made relating to the abstract are not intended to limit the claims in any manner and should not be interpreted as limiting the claims in any manner.
Owner:KHS GMBH
Multipoint fastening and reinforcing method for concrete silo structure
The invention provides a multipoint fastening and reinforcing method for a concrete silo structure. The method comprises the steps: firstly, arranging a vertical unequal-sided angle steel on the external wall of a silo at intervals of certain spacing, and equidistantly planting chemical anchor bolts along the vertical directions of the angle steels so as to anchor the angle steels on the wall of the silo, wherein long sides of the angle steels are tightly attached to the surface of the external wall of the silo; then, arranging a steel plate strip, which horizontally encircles the silo, at intervals of certain spacing along the vertical direction of the silo; forming a bolt hole in each part, directly facing to the corresponding long side of each corresponding angle steel, of each corresponding steel plate strip; enabling bolts to penetrate through the bolt holes in the steel plate strips from outside to inside, and arranging a puller nut at the part, located between the corresponding steel plate strip and the corresponding angle steel, of each bolt; screwing the bolts so as to enable the front ends of the bolts to be abutted against the long sides of the angle steels, and meanwhile, outwards turning the puller nuts so as to enable the puller nuts to be outwardly abutted against the steel plate strips and apply certain prestress to the steel plate strips; then, hanging a reinforcing mesh; finally, building a sliding formwork, and pouring a layer of reinforced concrete outside the wall of the silo.
Owner:CCCC FOURTH HIGHWAY ENG +1
Construction method of adobe wall suitable for seismic fortification high-seismic-intensity area and adobes
ActiveCN104631658AImprove ductilityImprove vertical load carrying capacityWallsShock proofingReinforced concreteRebar
The invention relates to a construction method of an adobe wall suitable for a seismic fortification high-seismic-intensity area and adobes, and belongs to the technical field of constriction engineering. Multiple types of adobes are manufactured, and specific portions of the adobes are painted with water insulation and viscous energy consumption layers. The adobes are laid flatly in a joint staggering mode, two horizontal grooves and a plurality of vertical round holes penetrating through the full height of an adobe wall body are formed within an adobe wall layer high range, and vertical steel bars are embedded in strip foundations at the centers of the round holes. Longitudinal steel bars in the horizontal grooves hook the vertical steel bars in the vertical round holes in the ends of the adobe wall. Adobe wall sedimentation buffer areas are arranged at the intersections of the horizontal grooves and the vertical round holes of the adobe wall. Concrete is poured into the vertical round holes to form embedded columns, and concrete is poured into the positions, outside the sedimentation buffer areas, of the grooves to form embedded ring beams. After adobe wall body sedimentation is stable, the sedimentation buffer areas are filled with concrete, and the embedded ring beams and the embedded columns constitute ferroconcrete reinforcement grids in the adobe wall. The adobes play a role in reinforcing the whole adobe wall and remarkably enhancing seismic capacity.
Owner:KUNMING UNIV OF SCI & TECH
Delivery apparatus for flat articles, especially rotary cut sheets
InactiveUS6962334B2Effective and reliableSimple and economical constructionPile receiversArticle deliveryEngineeringNozzle
Owner:EHA SPEZIALMASCHENBAU
Smoothwall blasting method for digging tunnel
ActiveCN101799262ASolve the most destructive problemsSimple and economical constructionBlastingDetonatorEngineering
The invention discloses a smoothwall blasting method for digging a tunnel. The method includes the basic processes of marking the shot point, digging and drilling holes, installing the blasting devices, connecting all the blasting devices through detonating fuses, connecting a millsecond detanator and an electric detonator, and finally detonating through a blaster. The method solves the problem of big damage to the wall rocks in the process of digging and blasting the tunnel and is particularly good for controlling over-excavation and under-excavation. The method saves the digging cost and at the same time makes the late support construction of the tunnel simpler and more economic.
Owner:胡铭益
Elastic shaft coupling
ActiveUS20050202880A1Simple and economical constructionSimple and economical structureYielding couplingHubsEngineeringScrew thread
Owner:CENTA ANTRIEBE KIRSCHEY GMBH
Reinforced structure and method of P and H type rock bolt fan foundation
PendingCN110468869ASimple reinforced structureTo achieve reinforcementFoundation engineeringPre stressEngineering
The invention discloses a reinforced structure and method of P and H type rock bolt fan foundation. The structure includes a reinforcement cage arranged outside a foundation platform and a bottom tower tube and concrete integrated with the reinforcement cage in a pouring mode, the foundation platform and the poured concrete form a cantilever plate of the reinforcement foundation, and the bottom tower tube and the poured concrete form a column pier of the reinforcement foundation; the method comprises the following steps of one, installation of a planting bar; two, welding of welding nails; three, binding of a reinforcement cage; four, installation of a circumferential prestressed steel strand; and five, pouring of the concrete. According to the reinforced structure and method, the design is reasonable, reinforcement of the P and H type rock bolt fan foundation is realized, stress of the P and H type rock bolt fan foundation is stable, bearing capacity requirements are met, the reinforcement effect is excellent, and the practicability is high.
Owner:SHAANXI BUILDING FOUND ENG CO +1
Stretch-draw forming composite structure arch bridge and building method thereof
ActiveCN106638268AReduce volumeImprove carrying capacityBridge erection/assemblyArch-type bridgeShoreFlange
The invention provides a stretch-draw forming composite structure arch bridge and a building method thereof. The arch bridge comprises at least two lower strings (2), at least two upper strings (4), a set of flying shores (5), a set of web members (1) and a set of beams (3), wherein the lower strings (2) are straight and parallel to each other, the upper strings (4) upwards arch and are parallel to each other, the flying shores (5) are transversely connected between the two adjacent upper strings, the web members (1) are connected between the upper strings and the lower strings of the same sides, the beams (3) are connected between the two adjacent lower strings; a plane bridge floor system is jointly constituted by the lower strings and the beams, each lower string is formed by splicing a set of lower string pipes (2b) penetrating on a lower string steel cable (2a) in sequence, and the adjacent lower string pipes are connected through flange bolts; and each upper string is formed by welding upper string pipes (4a) in sequence, the bottoms of the two ends of the spliced upper string pipes are welded to the two ends of the spliced lower string pipes correspondingly, and the spliced lower string pipes and upper string pipes are grouted with micro-expansive mortar or concrete. According to the stretch-draw forming composite structure arch bridge and the building method thereof, the construction forming state and the operating loading state can be integrated into a whole in arch bridge building, and construction is rapid, easy and economic.
Owner:YUNNAN CONSTR INVESTMENT HLDG GRP CO LTD
Bolt Guide Device for a Floating Caliper Disc Brake and Corresponding Floating Caliper Disc Brake
ActiveUS20140110198A1Simple and economical constructionSimple and economical structureAxially engaging brakesBrake actuating mechanismsDisc brakeEngineering
A bolt guiding device for a floating caliper disc brake, having at least one guide bolt that is supported in a brake carrier and mounted on a brake caliper, wherein the brake caliper is movably guided over the guide bolt in the axial direction thereof. The bolt guiding device comprises a slide bush, wherein one surface of the inner circumferential surface and outer circumferential surface acts as a retaining surface on which the slide bush is retained, and wherein the other surface of the inner circumferential surface and outer circumferential surface acts as a sliding surface on which the slide bush slides. For this purpose, the slide bush has, facing the sliding surface, at least one guiding surface on each side of the centre of the slide bush and at least one intermediate surface extending in the circumferential direction on each side of the centre of the slide bush, wherein the diameter of the at least one guiding surface is dimensioned in such a way that said guiding surface is in close contact with the sliding surface, and wherein the diameter of the intermediate surface is dimensioned in such a way that said intermediate surface is provided in direct contact with or with a slight radial spacing from the sliding surface.
Owner:LUCAS AUTOMOTIVE GMBH
Double-toothed-connection-component inner double-walled pipe combination member and manufacturing method thereof
InactiveCN106337532AImprove stabilityImprove mechanical propertiesStrutsGirdersDouble-walled pipeEngineering
The present invention discloses a double-toothed-connection-component inner double-walled pipe combination member and a manufacturing method thereof. The double-toothed-connection-component inner double-walled pipe combination member comprises an outer pipe and an inner pipe, wherein concrete is filled between the outer pipe and the inner pipe, and toothed connection components are formed on the inner wall of the outer pipe and the outer wall of the inner pipe.
Owner:GUANGDONG UNIV OF TECH
Immersion treatment installation
ActiveUS10179342B2Avoid poor movementSimple and economical constructionLiquid surface applicatorsConveyorsGravitational forceMechanical engineering
An immersion treatment installation, which includes at least one immersion tank in a way known per se. A conveying system brings the items to be treated up to the immersion tank, into the space inside the immersion tank, out of it and away from it. The conveying system includes at least one transporting carriage, which has a carrying platform, which is pivotable about a pivot axis and to which at least one item can be fastened with the aid of a connecting structure. This connecting structure is movable on its own to such an extent that, with increasing pivoting from the unimmersed position, the distance between the item and the pivot axis becomes increasingly greater under the influence of gravitational force.
Owner:EISENMANN GMBH
Layered artificial reef depending on wind power supply
InactiveCN104521842ASimple and economical constructionEasy to installClimate change adaptationAgricultural fishingCylindrusEngineering
The invention relates to the technical field of coral reef ecological restoration. A layered artificial reef depending on wind power supply comprises layered reef disks, a center cylinder and concrete pier type bases and is characterized in that the layered artificial reef depending on wind power supply is fixed through the concrete pier type bases, the upper portion of the center cylinder is connected with a wind power generation device and supplies power to the layered reef disks and coral reef adhering units on the layered reef disks, and the lower portion of the center cylinder stretches to the seafloor. Due to the combination of a wind power generation technology and a layered truss structure, the novel artificial coral reef which is free of pollution and stable is provided; due to the design, adhesion of coral insects and growth of coral can be stimulated, the metabolism period of the coral insects is shortened, and the ecological restoration work of the coral reef can be greatly accelerated.
Owner:CHANGSHA UNIVERSITY OF SCIENCE AND TECHNOLOGY
Oil pump for a refrigeration compressor
InactiveUS20100287977A1Simple and economical constructionSimple and economical and mountingPositive displacement pump componentsRefrigeration componentsRefrigeration compressorImpeller
An oil pump is applied to a compressor which comprises a shell (1) inferiorly defining an oil reservoir (3) and carrying: a cylinder block (2) in which is journalled a crankshaft (4) carrying a pump body of the oil pump, said pump body (11) having a lower end (lib) immersed in the oil (3) and comprising: at least one collecting wall portion (12) eccentric in relation to the axis of rotation of the crankshaft (4) and which is deformed to present at least one open step (13) disposed in a plane secant to a cross section of the pump body (11) in the region of said collecting wall portion (12) and defining an opening (13a) for admitting oil to the interior of the pump body (11); and an inner impeller wall portion (14) defining a deflector transversal to the direction of admission of the oil through the open step (13) and which, with the rotation of the pump body (11), impels said oil axially and ascendingly.
Owner:WHIRPOOL SA
Ecological slope protection grille and construction method thereof
PendingCN112049134AReduce excavationAvoid damageExcavationsSoil preservationMaterial consumptionLap joint
The invention belongs to the technical field of ecological slope protection, and particularly relates to an ecological slope protection grille and a construction method thereof. The construction method comprises the steps of construction preparation, measurement positioning, foundation trench excavation, bottom layer grille laying, bottom layer grille slope surface bagged soil, bottom layer grilletensioning, bottom layer grille anchoring, large-area layered backfill rolling, grille reverse wrapping and lap joint and drainage facility construction. The construction method has the following characteristics that 1, the construction method is suitable for high-fill slope protection, environmentally friendly and green; 2, material consumption is low, and resources are saved; 3, construction iseasy and convenient, the efficiency is high, the mechanization degree is high, and the construction quality is good; 4, by improving a geogrid tensioning method, the quality of reinforced soil is improved; and 6, double measures of internal and external drainage are comprehensively adopted, and smooth drainage of water is guaranteed.
Owner:CHONGQING NO 3 CONSTR +1
Concrete silo and reinforcing method
PendingCN114482601AControl deformationAvoid stress concentrationBuilding repairsBulk storage containerPre stressStress concentration
According to the concrete silo, fixing devices are horizontally arranged on the outer wall of the silo at equal intervals, the fixing devices are tightly attached to the surface of the outer wall of the silo, and the fixing devices are anchored to the silo wall by implanting chemical anchor bolts; the fixing devices are connected through prestressed steel strand inhaul cables, the steel strand inhaul cables are anchored on the fixing devices through tensioning prestress, the effects of controlling deformation and preventing stress concentration and overlarge load are achieved by exerting prestress constraint on the silo in the circumferential direction, and the stability of the silo is improved.
Owner:HUATIAN ENG & TECH CORP MCC
Construction Method of Tension Formed Composite Structure Arch Bridge
ActiveCN106638268BReduce volumeImprove carrying capacityBridge erection/assemblyArch-type bridgeEngineeringShore
The invention provides a stretch-draw forming composite structure arch bridge and a building method thereof. The arch bridge comprises at least two lower strings (2), at least two upper strings (4), a set of flying shores (5), a set of web members (1) and a set of beams (3), wherein the lower strings (2) are straight and parallel to each other, the upper strings (4) upwards arch and are parallel to each other, the flying shores (5) are transversely connected between the two adjacent upper strings, the web members (1) are connected between the upper strings and the lower strings of the same sides, the beams (3) are connected between the two adjacent lower strings; a plane bridge floor system is jointly constituted by the lower strings and the beams, each lower string is formed by splicing a set of lower string pipes (2b) penetrating on a lower string steel cable (2a) in sequence, and the adjacent lower string pipes are connected through flange bolts; and each upper string is formed by welding upper string pipes (4a) in sequence, the bottoms of the two ends of the spliced upper string pipes are welded to the two ends of the spliced lower string pipes correspondingly, and the spliced lower string pipes and upper string pipes are grouted with micro-expansive mortar or concrete. According to the stretch-draw forming composite structure arch bridge and the building method thereof, the construction forming state and the operating loading state can be integrated into a whole in arch bridge building, and construction is rapid, easy and economic.
Owner:YUNNAN CONSTR INVESTMENT HLDG GRP CO LTD
Winding device and method
ActiveCN107082307BSimple and economical constructionEasy to adapt to style changesElectrode manufacturing processesAssembling battery machinesElectric machineCam
This paper describes a winding device for wrapping material around a flat core rotating about an axis of rotation which in turn follows a circular trajectory, controlling the rotation of the core about its axis and the orientation of its axis of rotation The law of motion of both circular trajectories (independently driven by motors via electric cams) to counteract the position and velocity changes of the material at the core inlet. The winding device is used to manufacture an electrical energy storage device.
Owner:MANZ ITAL
Automobile snow shield
InactiveUS9016761B1Facilitate insertionSimple and economical constructionWindowsAntiglare equipmentDriver/operatorElectrical and Electronics engineering
A shield for use in the interior of an automobile, attached on the side window pane or door frame, to prevent the ingress of snow, ice and the like when the driver or passenger opens the door; containing attaching means and an inwardly extended lip therefrom; the lip being positioned in a manner to flexibly contact the overhead or side panel when the automobile door is opened or closed.
Owner:MCANDREWS GLENN
Steam cooker accessory and electric steam cooker having same
ActiveCN111281127AEasy to useControl dischargeSteam cooking vesselsCooking vessel supportEngineeringSteam generation
Disclosed is a steamer accessory (104) for heating and / or steaming food contained in a container, wherein the steamer accessory (104) comprises a steam generator (105) comprising a steam-generating chamber (120) connected to a steam-distribution outlet (115) provided in a lower part (110) of the steam generator (105), the steamer accessory (104) comprising a support device (80) carrying the steamgenerator (105) and intended to rest on the container, the support device (80) comprising a bearing wall (801) carrying the steam generator (105), the bearing wall (801) comprising a lower face (81) having a bearing zone (81a) intended to rest on the container (102). According to the invention, the bearing wall (801) comprises a metal stiffening structure, and at least the bearing zone (81a) of the lower face (81) is made from silicone.
Owner:SEB SA
A layered artificial reef powered by wind
InactiveCN104521842BSimple and economical constructionEasy to installClimate change adaptationAgricultural fishingEngineeringPollution
The invention relates to the technical field of coral reef ecological restoration. A layered artificial reef depending on wind power supply comprises layered reef disks, a center cylinder and concrete pier type bases and is characterized in that the layered artificial reef depending on wind power supply is fixed through the concrete pier type bases, the upper portion of the center cylinder is connected with a wind power generation device and supplies power to the layered reef disks and coral reef adhering units on the layered reef disks, and the lower portion of the center cylinder stretches to the seafloor. Due to the combination of a wind power generation technology and a layered truss structure, the novel artificial coral reef which is free of pollution and stable is provided; due to the design, adhesion of coral insects and growth of coral can be stimulated, the metabolism period of the coral insects is shortened, and the ecological restoration work of the coral reef can be greatly accelerated.
Owner:CHANGSHA UNIVERSITY OF SCIENCE AND TECHNOLOGY
Multi-point Fastening and Reinforcement Method for Concrete Silo Structure
The invention provides a multipoint fastening and reinforcing method for a concrete silo structure. The method comprises the steps: firstly, arranging a vertical unequal-sided angle steel on the external wall of a silo at intervals of certain spacing, and equidistantly planting chemical anchor bolts along the vertical directions of the angle steels so as to anchor the angle steels on the wall of the silo, wherein long sides of the angle steels are tightly attached to the surface of the external wall of the silo; then, arranging a steel plate strip, which horizontally encircles the silo, at intervals of certain spacing along the vertical direction of the silo; forming a bolt hole in each part, directly facing to the corresponding long side of each corresponding angle steel, of each corresponding steel plate strip; enabling bolts to penetrate through the bolt holes in the steel plate strips from outside to inside, and arranging a puller nut at the part, located between the corresponding steel plate strip and the corresponding angle steel, of each bolt; screwing the bolts so as to enable the front ends of the bolts to be abutted against the long sides of the angle steels, and meanwhile, outwards turning the puller nuts so as to enable the puller nuts to be outwardly abutted against the steel plate strips and apply certain prestress to the steel plate strips; then, hanging a reinforcing mesh; finally, building a sliding formwork, and pouring a layer of reinforced concrete outside the wall of the silo.
Owner:CCCC FOURTH HIGHWAY ENG +1
Smoothwall blasting method for digging tunnel
ActiveCN101799262BSolve the most destructive problemsSimple and economical constructionBlastingDetonatorEngineering
The invention discloses a smoothwall blasting method for digging a tunnel. The method includes the basic processes of marking the shot point, digging and drilling holes, installing the blasting devices, connecting all the blasting devices through detonating fuses, connecting a millsecond detanator and an electric detonator, and finally detonating through a blaster. The method solves the problem of big damage to the wall rocks in the process of digging and blasting the tunnel and is particularly good for controlling over-excavation and under-excavation. The method saves the digging cost and atthe same time makes the late support construction of the tunnel simpler and more economic.
Owner:胡铭益
Local reinforcing method for concrete silo
PendingCN114033231AReduce load capacityReasonable structureBuilding repairsBulk storage containerSteel platesStructure support
The invention provides a local reinforcement method for a concrete silo. A steel base plate is anchored on a surface of an outer wall of the silo; a U-shaped supporting frame is welded to the outer surface of the steel base plate; bolt holes are formed in the support frame; bolts penetrate through bolt holes of the supporting frames from outside to inside to abut against the outer surface of the steel base plate; the bolts are rotated to apply certain prestress to the steel base plate. According to the method, the bolts are used for externally supporting the steel plate to apply prestress, the defect that the requirement for anchoring is high is overcome, the bearing capacity to the supporting structure and the foundation is reduced, and the method has the advantages of being reasonable in structure, uniform in stress, good in cooperative work performance and the like.
Owner:HUATIAN NANJING ENG & TECH CORP MCC +1
Dampening device
InactiveUS20180171588A1Simple and economical constructionSimple and economical be and producedMechanical machines/dredgersEmbedded system
Owner:CANGINI BENNE
Features
- R&D
- Intellectual Property
- Life Sciences
- Materials
- Tech Scout
Why Patsnap Eureka
- Unparalleled Data Quality
- Higher Quality Content
- 60% Fewer Hallucinations
Social media
Patsnap Eureka Blog
Learn More Browse by: Latest US Patents, China's latest patents, Technical Efficacy Thesaurus, Application Domain, Technology Topic, Popular Technical Reports.
© 2025 PatSnap. All rights reserved.Legal|Privacy policy|Modern Slavery Act Transparency Statement|Sitemap|About US| Contact US: help@patsnap.com
