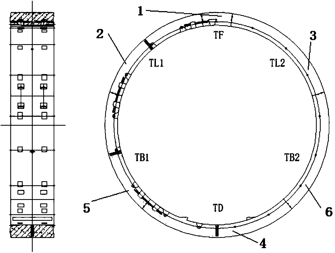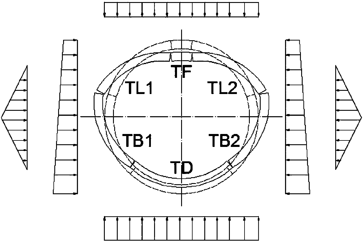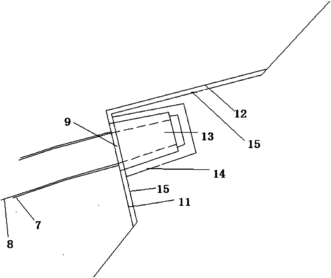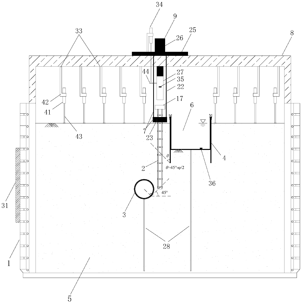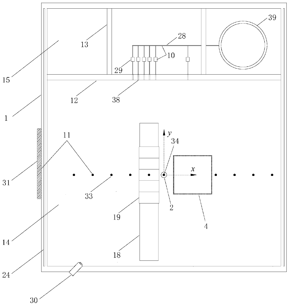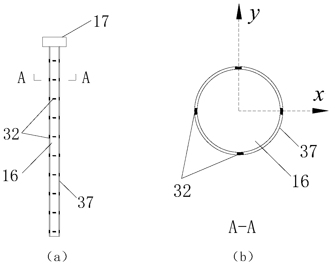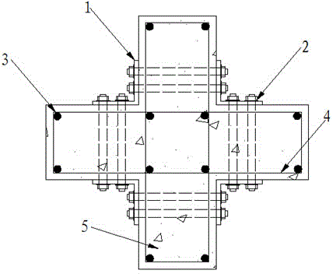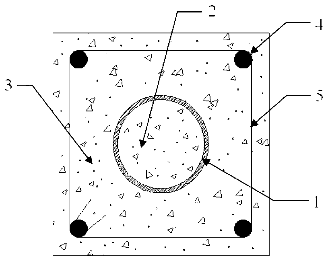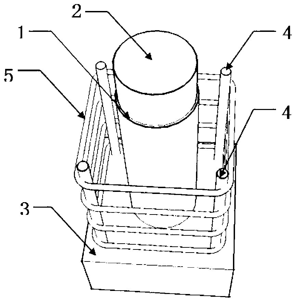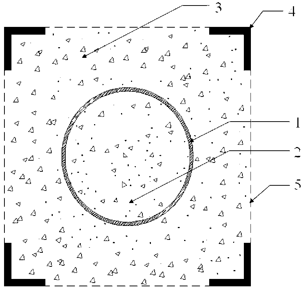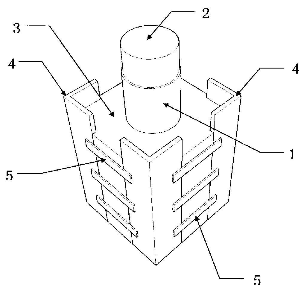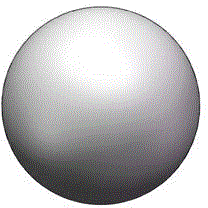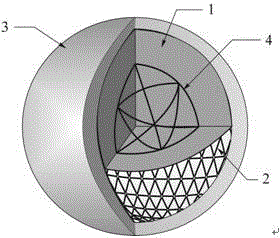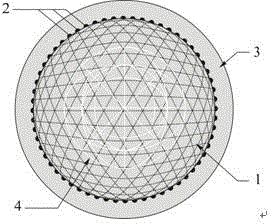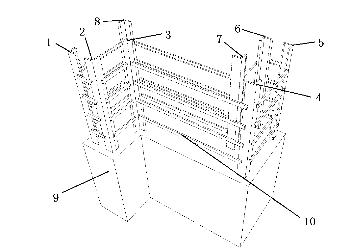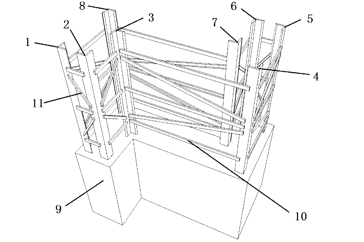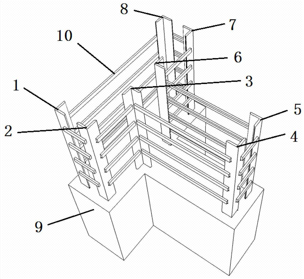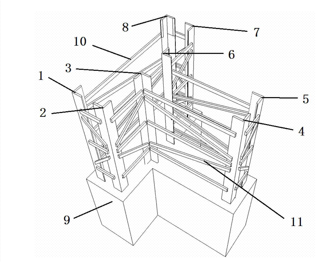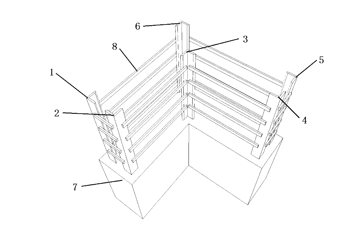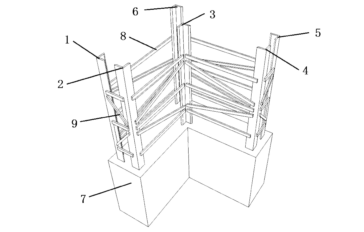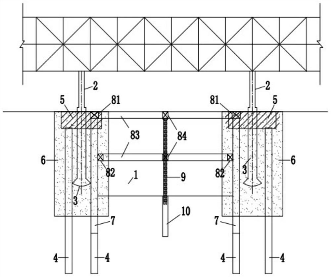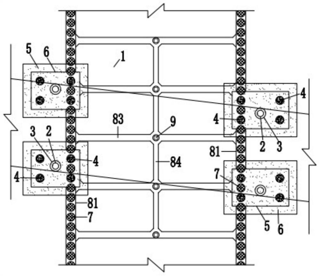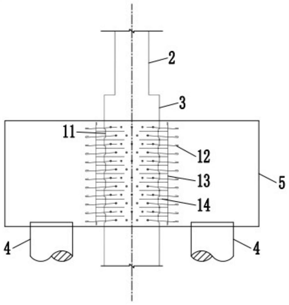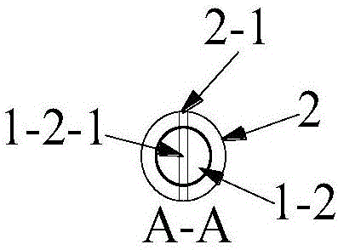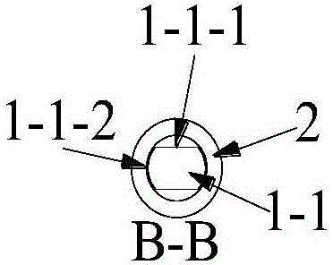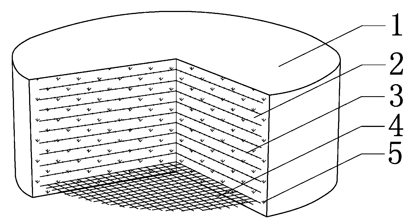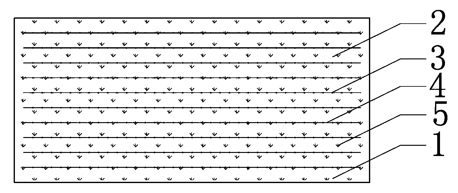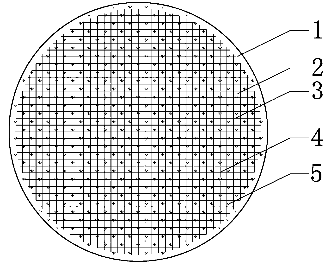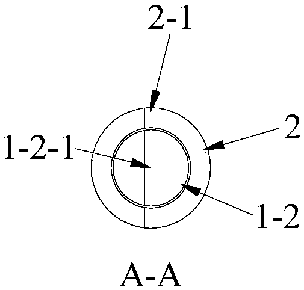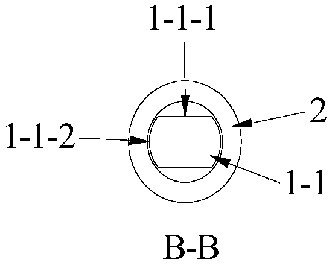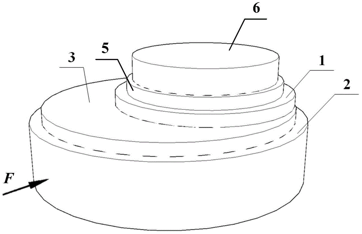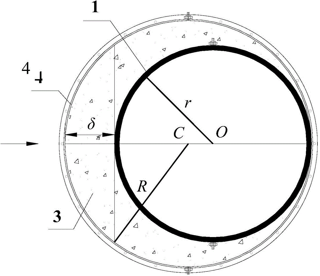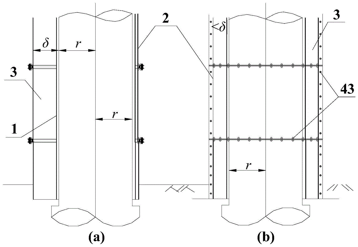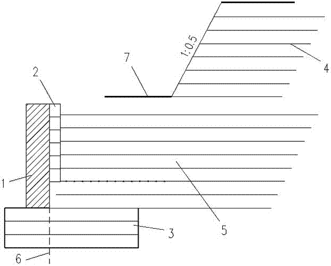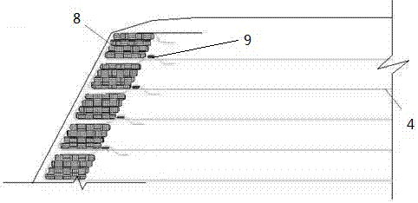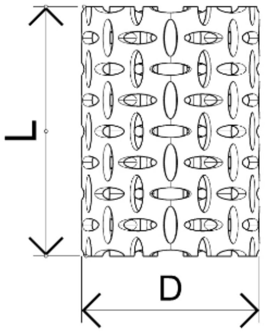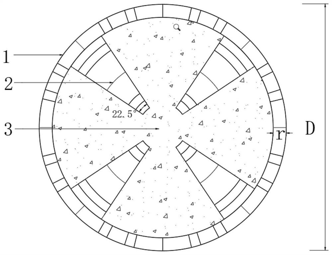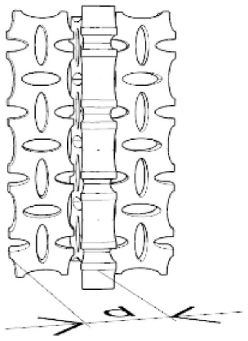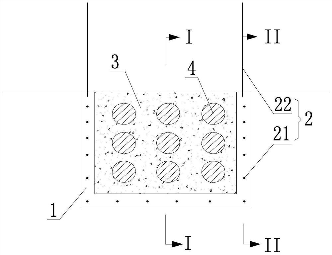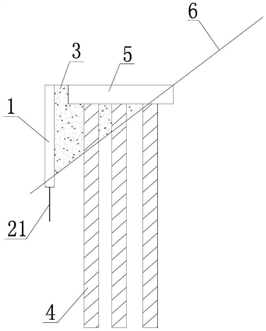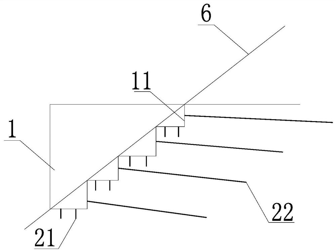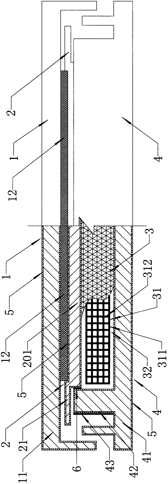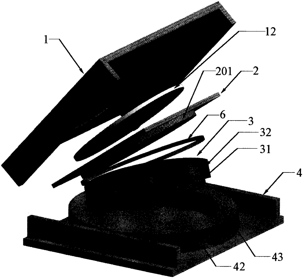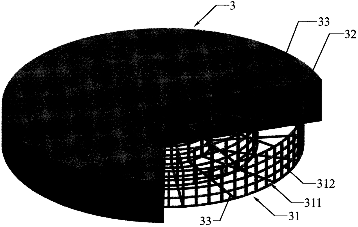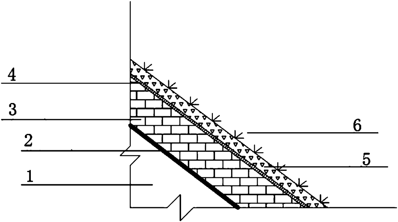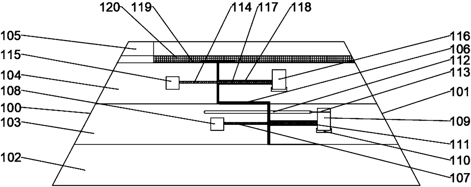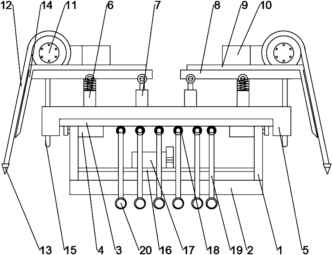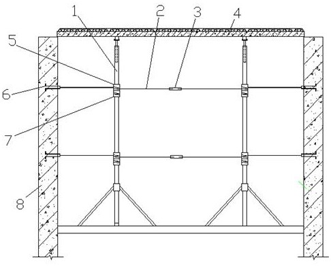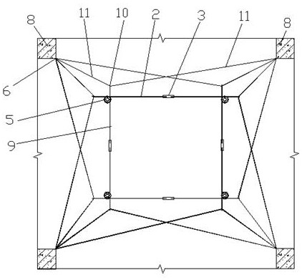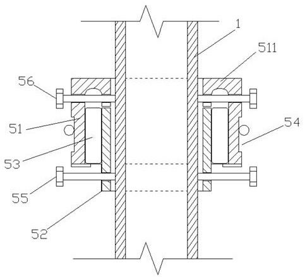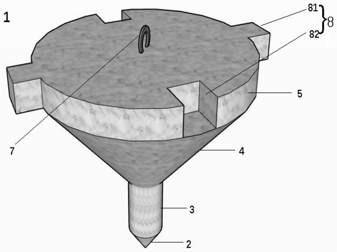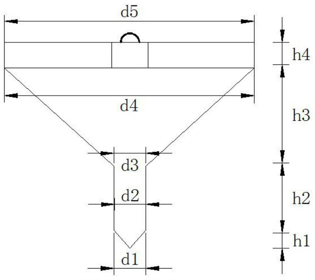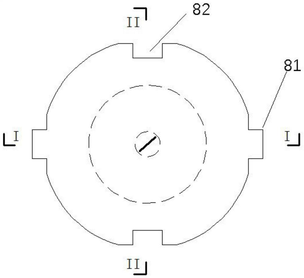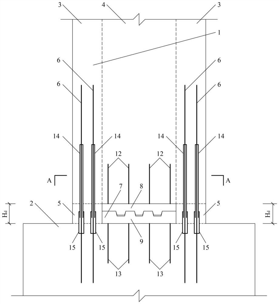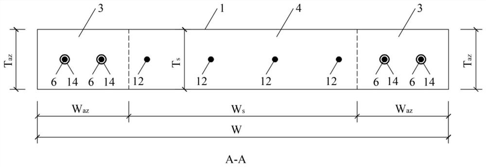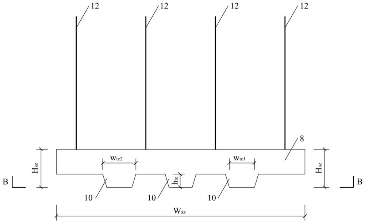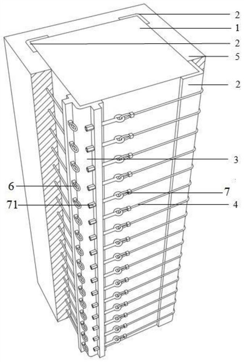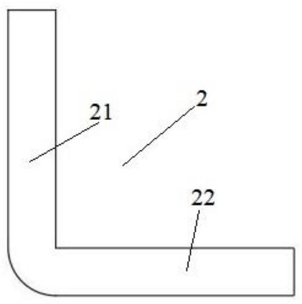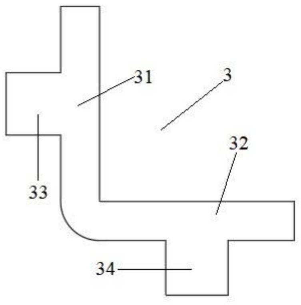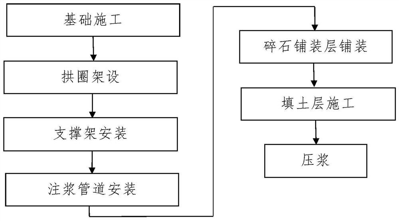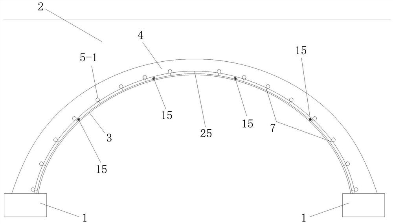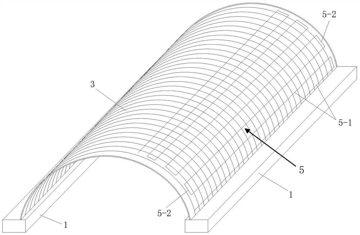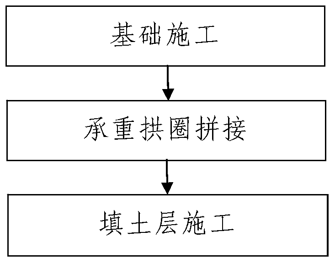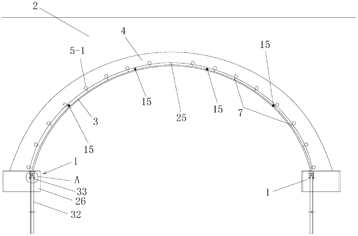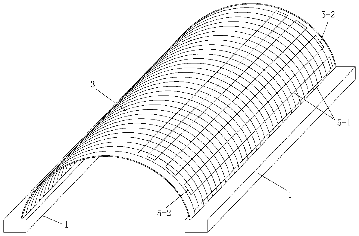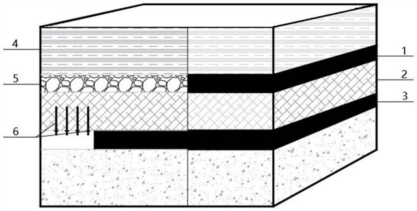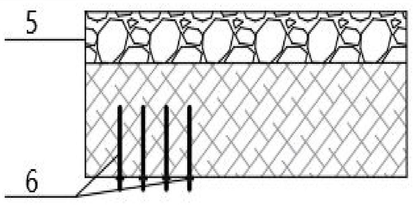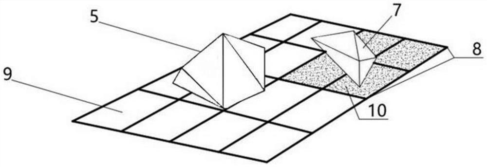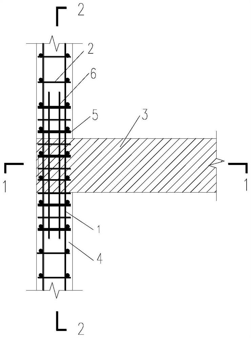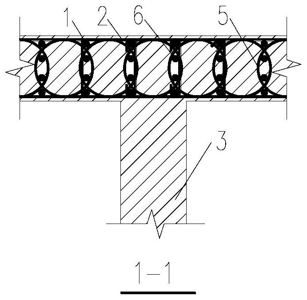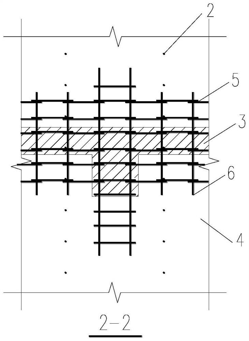Patents
Literature
49results about How to "Constrained Lateral Deformation" patented technology
Efficacy Topic
Property
Owner
Technical Advancement
Application Domain
Technology Topic
Technology Field Word
Patent Country/Region
Patent Type
Patent Status
Application Year
Inventor
Shield tunnel lining segment and reinforcing method thereof
ActiveCN107620598AImprove integrityIncrease stiffnessUnderground chambersTunnel liningStress conditionsEngineering
The invention discloses a shield tunnel lining segment and further discloses a reinforcing method of the shield tunnel lining segment. An existing structure comprises a top-sealing block, a first adjoining block, a second adjoining block, a bottom-sealing block, a first standard block and a second standard block, wherein the first adjoining block and the second adjoining block are located at the two ends of the top-sealing block, and the first standard block and the second standard block are located at the two ends of the bottom-sealing block. The first adjoining block is connected with the first standard block, and the second adjoining block is connected with the second standard block. Steel strand hole passages are formed in the existing first adjoining block and first standard block, steel strands are arranged in the steel strand hole passages, and steel strand outlets are formed in the inner sides of the first adjoining block and the first standard block. The second adjoining blockand the second standard block are also treated in the same way. The reinforcing method comprises the steps that (1) the lining segment is prefabricated according to the borne load of a tunnel structure; (2) the stress condition of the lining segment is judged, and the reinforcing method of the lining segment is determined; and (3) the lining segment is reinforced. According to the shield tunnel lining segment and the reinforcing method, the overall rigidity and the deformation harmony of the tunnel structure are improved, and tunnel operation safety can be ensured.
Owner:TONGJI UNIV
Centrifugal model test device and method for influence of tunnel-foundation pit multiple excavation on existing pile foundation
PendingCN111206627AScientific and accurate test dataConstrained Lateral DeformationFoundation testingPile capControl system
The invention relates to a centrifugal model test device for influence of tunnel-foundation pit multiple excavation on an existing pile foundation. The centrifugal model test device comprises a modelbox, a model pile, a model tunnel, a model foundation pit, model soil, heavy liquid, a pile head restraining device, a transverse support, a loading system, a control system and a measuring system, wherein the model box is divided into a main body test box and an auxiliary test box through a partition plate and a transverse support; the model pile comprises a pile body and a pile cap arranged at the top of the pile body, and located in a main influence area of the model tunnel and the model foundation pit; and the model tunnel comprises a lining and annular rubber bags arranged on the periphery of the lining in a sectioned mode, and the model foundation pit comprises a supporting structure and an open rubber bag. The centrifugal model test device for the influence of tunnel-foundation pitmultiple excavation on the existing pile foundation has the beneficial effects that the pile head restraining device adopts a telescopic vertical rod and a pile head clamp, so that lateral deformationof the pile head is effectively restrained, the restraining position of the pile head can be flexibly adjusted, and meanwhile various pile foundation types such as a high-low bearing platform and a piled raft foundation are simulated, and therefore the device has a wide application range.
Owner:ZHEJIANG UNIV CITY COLLEGE
Star-section reinforced concrete combination column with reinforced with external angle steel
InactiveCN104358357AConstrained Lateral DeformationImprove carrying capacityStrutsPillarsStress concentrationReinforced concrete
The invention relates to a star-section reinforced concrete combination column with reinforced with external angle steel. The star-section reinforced concrete combination column with reinforced with external angle steel comprises external angle steel, bolt connecting parts, longitudinal ribs, stirrups and concrete, wherein the stirrups are bent to be a cross shape; the external angle steel is arranged at the turning corner where two branches of the cross intersect with each other; two adjacent pieces of external angle steel are connected through the bolt connecting parts; the external angle steel is fixed with a bottom plate in a welded manner or through the bolt connecting parts; the concrete is arranged inside a cross fence formed by the bent stirrups; the longitudinal ribs are arranged on the corners. Due to the adoption of the external angle steel, the situation that the stress is centralized at two adjacent corners is changed, the external angle steel and the star-section reinforced concrete combination column are connected together through bolts and stressed and deformed together, and the star-section reinforced concrete combination column is a main component of a frame structure in a high-rise and large-span building, and has the advantages that the bearing property is high, the rigidity is high, the weight is light, the plasticity and the toughness are good, the impact resistance and the anti-fatigue property are good, the anti-shaking property is good, and the durability is good.
Owner:SHENYANG JIANZHU UNIVERSITY
Built-in polyvinyl chloride (PVC) pipe enhanced reinforced concrete combined column
InactiveCN103015629AImprove carrying capacityReduce relative section sizeStrutsPillarsRebarCorrosion
The invention discloses a built-in polyvinyl chloride (PVC) pipe enhanced reinforced concrete combined column, which comprises PVC pipe concrete, a reinforced cage and common concrete, wherein the PVC pipe concrete is buried in the center of the section of the reinforced concrete combined column; the reinforced cage is embedded into the periphery spaced from the PVC pipe concrete at a certain distance; and the concrete is grouted into a residual space on the section of the combined column. By the PVC pipe concrete, the bearing capacity of the general common concrete column can be improved, the relative section size is reduced, and the clear space of a building is enlarged; the durability of the concrete is improved, and invasion of harmful substances is prevented; and a PVC material is low in cost, so that the using amount of steel and the manufacturing cost can be saved. Under the condition of same bearing capacity, compared with the profile steel concrete (SRC) column or the steel pipe concrete (CFS) column, the built-in PVC pipe enhanced reinforced concrete combined column has the advantages that the steel consumption can be greatly reduced, the corrosion resistance is high, the durability is high, the cost performance is high, and the construction cost can be greatly saved.
Owner:GUANGXI UNIV
Built-in polyvinyl chloride (PVC) pipe enhanced steel-encased concrete combined column
InactiveCN103015630AImprove carrying capacityIncreased durabilityStrutsPillarsReinforced concretePolyvinyl chloride
The invention discloses a built-in polyvinyl chloride (PVC) pipe enhanced steel-encased concrete combined column, which comprises PVC pipe concrete, longitudinal angle steel, connection steel lacing bars and common concrete, wherein the PVC pipe concrete is buried in the center of the section of the steel-encased concrete combined column; each piece of longitudinal angle steel is arranged at each corner of the column; the longitudinal angle steel is connected through the connection steel lacing bars; and the concrete is grouted into a residual space on the section of the mixed column. By the PVC pipe concrete, the steel-encased concrete combined column has the outstanding advantages that the bearing capacity of the general common concrete column and the durability of the concrete can be improved; invasion of harmful substances to the structural column in a severe environment is effectively prevented; the cost is low; and the using amount of steel and the manufacturing cost can be saved. Compared with the profile steel concrete column or the steel pipe concrete column, the built-in PVC pipe enhanced reinforced concrete combined column has the advantages that the steel consumption can be greatly reduced; compared with steel, the PVC pipe has the characteristics of low cost, difficulty in rusting, high corrosion resistance and high durability; the cost performance is high; and the construction cost is greatly saved.
Owner:GUANGXI UNIV
Compound rubber ball shock absorption support for bridge
ActiveCN103334376AConstrained Lateral DeformationImprove vertical bearing capacityBridge structural detailsSocial benefitsVulcanization
The invention relates to a compound rubber ball shock absorption support for a bridge. The compound rubber ball shock absorption support for the bridge is composed of an internal compound rubber ball, a high-strength rope net and an external rubber ball shell, wherein the internal compound rubber ball is wrapped by the high-strength rope net which has the isotropy constraint ability, the internal compound rubber ball, the high-strength rope net and the external rubber ball shell are arranged in a mutually sleeved mode, and the external rubber ball shell tightly wraps the combination of the internal compound rubber ball and the high-strength rope net through rubber vulcanization. Horizontal deformation of the internal compound rubber ball after the internal compound rubber ball is pressed is effectively constrained due to the structural composition of the internal compound rubber ball and existence of the high-strength rope net for wrapping, and the vertical bearing capacity of the compound rubber ball shock absorption support is greatly improved. When the compound rubber ball shock absorption support for the bridge is normally used, the compound rubber ball shock absorption support for the bridge can play a role of a fixing support. The compound rubber ball shock absorption support for the bridge can consume acting energy produced by a small earthquake to the bridge through deformation when the small earthquake happens. The compound rubber ball shock absorption support for the bridge can slide and rotate under the action of a strong earthquake, and the requirement of earthquake force of a lower structure is effectively reduced. The compound rubber ball shock absorption support for the bridge is simple in structure, convenient to manufacture and high in performance cost ratio, and has high economic benefit and social benefit.
Owner:苏州同垚土木科技有限公司
Z-shaped steel concrete specially-shaped column provided with steel angle frame
ActiveCN103216037AImprove bearing capacityEnhance mutual bondingStrutsPillarsCarrying capacitySteel bar
The invention discloses a Z-shaped steel concrete specially-shaped column provided with a steel angle frame. The Z-shaped steel concrete special-shaped column comprises a Z-shaped concrete specially-shaped column, wherein the Z-shaped concrete specially-shaped column is internally provided with a profile steel, and the profile steel is formed by the means that angle steels are connected with one another by steel pendants to form a Z-shaped lattice type space angle steel framework. After the Z-shaped steel concrete specially-shaped column disclosed by the invention is used, the casting difficulty and the steel (steel bar) penetrating inconveniency within a beam column panel point region caused when the end of a column limb part is compactly provided with the Z-shaped concrete specially-shaped column of a web steel end plate along the limb width direction can be solved; and according to the reasonable arrangement of the angle steels and the steel pendants, the transverse deformation of the concrete within the column can be restrained, and the cohesive action between the steel and the concrete can be enhanced, so that the carrying capacity of the column per se can be improved, and the use range of the specially-shaped column structure can be enlarged.
Owner:GUANGXI UNIV
T-shaped steel reinforced concrete special-shaped column of supporting steel frame
ActiveCN103195212AImprove bearing capacityEnhance mutual bondingStrutsPillarsReinforced concreteSteel frame
The invention discloses a T-shaped steel reinforced concrete special-shaped column of a supporting steel frame. The T-shaped steel reinforced concrete special-shaped column of the supporting steel frame comprises a T-shaped concrete special-shaped column; section steel is configured in the T-shaped steel reinforced concrete special-shaped column, and is connected to be a T-shaped lattice-type space angle steel frame through a steel studding element. According to the invention, the problems that the pouring difficulty of a column limb end part of the T-shaped steel reinforced concrete special-shaped column is matched with a solid web steel end plate and reinforced steel is inconvenient to penetrate at beam column node zones are solved; through the reasonable configuration of angle steel and steel studding element, the horizontal deformation of concrete in the T-shaped steel reinforced concrete special-shaped column can be restricted; the cementing effect between reinforced steel materials and concrete is intensified, so that the bearing capability of the column is improved; and the using range of the special-shaped column is expanded.
Owner:GUANGXI UNIV
L-shaped steel concrete special-shaped column of supporting angle steel framework
ActiveCN103184782AImprove bearing capacityEnhance mutual bondingStrutsPillarsSteel barAbnormal shaped
The invention discloses an L-shaped steel concrete special-shaped column of a supporting angle steel framework, which comprises an L-shaped concrete special-shaped column; section steel is configured in the L-shaped concrete special-shaped column and is connected by angle steel into an L-shaped lattice type space angle steel framework through steel lace pieces. The L-shaped steel concrete special-shaped column has the beneficial effects that the difficulty of pouring during the construction of the L-shaped steel concrete special-shaped column of a solid web steel end plate configured at the end part of a column limb in the limb width direction and inconvenience when a steel bar passes through a beam column node area are solved; and through reasonably configuring the angle steel and the steel lace pieces, the transverse deformation of concrete in the L-shaped steel concrete special-shaped column can be restrained, and a cohesive effect between steel and concrete is enhanced, so that the bearing capacity of the column self is improved, and the use scope of the special-shaped column is enlarged.
Owner:GUANGXI UNIV
Foundation pit supporting structure serving as corridor underpinning pile foundation and construction method of foundation pit supporting structure
The invention provides a foundation pit supporting structure serving as a corridor underpinning pile foundation and a construction method of the foundation pit supporting structure. The foundation pitsupporting structure comprises foundation pit fender piles, an underpinning bearing platform, underpinning pile foundations, a grouting reinforcement body, a concrete supporting structure, steel latticed columns, stand column piles and an existing corridor pile foundation, wherein the underpinning pile foundations are arranged at the two sides of the existing corridor pile foundation; the underpinning pile foundation at the side adjacent to the foundation pit is also used as a foundation pit fender pile, and the underpinning pile foundation at the side deviating from of the foundation pit isindependently arranged; and annular notches and radial embedded steel bars distributed in a quincunx shape are arranged on the outer surface of the corridor pile foundation, and additional longitudinal steel bars and additional annular steel bars are arranged at the outer side of the corridor pile foundation. The foundation pit supporting structure constructed through the method is convenient to construct and organize and low in construction cost, and meanwhile the safety control requirement of a corridor structure is met.
Owner:POWERCHINA HUADONG ENG COPORATION LTD
Vertical type bamboo-shaped round rod energy consumption rod
ActiveCN106760854AAvoid torsional deformationConstrained Lateral DeformationProtective buildings/sheltersShock proofingEnergy consumption
The invention discloses a vertical type bamboo-shaped round rod energy consumption rod comprising a core part, an outer restraint part and a locating pin. The core part is composed by connecting a plurality of mutually-perpendicular energy dissipation sections, intermediate limiting sections, bamboo sections and two-end connecting sections along the longitudinal coaxial axis. The intermediate limiting sections are located in the middle of the core part. The bamboo sections and the energy dissipation sections are distributed at intervals, arranged on the two sides of the intermediate limiting sections and form a whole together with the intermediate limiting sections, and the two ends of the outer sides of the bamboo sections and the energy dissipation sections are fixedly connected with the two-end connecting sections to form the core part. The cross sections of the intermediate limiting sections, the bamboo sections and the two-end connecting sections are all circular. First holes are formed in the middles of the intermediate limiting sections in the diameter direction. The energy dissipation sections are cut and manufactured in the length direction, so that the cross sections of the energy dissipation sections are two parallel opposite sides, the other two short sides are original arc lines, under the effect of the axial tensile pressure, the energy dissipation sections of the core part enter yielding through the formed new cross section areas, while the intermediate limiting sections, the bamboo sections and the two-end connecting sections always remain elastic.
Owner:SOUTHEAST UNIV
Laminated rubber support reinforced by combining fine high-strength steel wire meshes and steel fibers
InactiveCN104032673AEasy to transportEasy to installBridge structural detailsShock proofingFiberRubber material
The invention relates to a laminated rubber support reinforced by combining fine high-strength steel wire meshes with steel fibers. The laminated rubber support consists of rubber bodies, fine high-strength steel wire meshes, outer-layer protecting rubber and steel fibers, wherein the fine high-strength steel wire meshes are thick meshes woven by high-strength steel wires, and the fine high-strength steel wire meshes are closely distributed in the rubber bodies layer by layer to restrain the side deformation of the rubber bodies, so that the support has rigidity and load-bearing capacity required by normal use; steel fiber materials are distributed in rubber in disorder, so that the mechanical property of the rubber bodies is improved, the connection of the fine high-strength steel wire meshes and composite rubber materials is closer, and the restraining effect is enhanced; favorable deformation capacity of the fine high-strength steel wire meshes and the connection action of the steel fibers ensure that the rubber bodies and the high-strength steel wire meshes can still synergistically work under the condition of extreme deformation, and the problems of adhesive failure and the like cannot occur. Under the action of earthquake, the laminated rubber support allows larger shearing deformation until upper and lower surfaces completely break away from a contact surface to present an overturning state and even generate horizontal scrolling, the earthquake force of an upper structure is prevented from being transmitted to a lower structure, the effect of earthquake insulation is exerted, and the safety of a bridge structure is ensured.
Owner:TONGJI UNIV +1
Bamboo-shaped round bar energy-dissipating rod
ActiveCN106760855BAvoid torsional deformationReduce surface strainProtective buildings/sheltersShock proofingRound barEnergy consumption
The invention discloses a bamboo-shaped round rod energy consumption rod comprising a core part, an outer restraint part and a locating pin. The core part is composed by connecting a plurality of energy dissipation sections, intermediate limiting sections, bamboo sections and two-end connecting sections along the longitudinal coaxial axis. The intermediate limiting sections are located in the middle of the core part. The bamboo sections and the energy dissipation sections are distributed at intervals, arranged on the two sides of the intermediate limiting sections and form a whole together with the intermediate limiting sections, and the two ends of the outer sides of the bamboo sections and the energy dissipation sections are fixedly connected with the two-end connecting sections to form the core part. The cross sections of the intermediate limiting sections, the bamboo sections and the two-end connecting sections are all circular. First holes are formed in the middles of the intermediate limiting sections in the diameter direction. The energy dissipation sections are manufactured by cutting of round rods in the length direction, so that the cross sections of the energy dissipation sections are two parallel opposite sides, the other two short sides are original arc lines, under the effect of the axial tensile pressure, the energy dissipation sections of the core part enter yielding through the formed new cross section areas, while the intermediate limiting sections, the bamboo sections and the two-end connecting sections always remain elastic.
Owner:SOUTHEAST UNIV
Bamboo-shaped round rod energy consumption rod
ActiveCN106760855AAvoid torsional deformationReduce surface strainProtective buildings/sheltersShock proofingRound barEnergy consumption
The invention discloses a bamboo-shaped round rod energy consumption rod comprising a core part, an outer restraint part and a locating pin. The core part is composed by connecting a plurality of energy dissipation sections, intermediate limiting sections, bamboo sections and two-end connecting sections along the longitudinal coaxial axis. The intermediate limiting sections are located in the middle of the core part. The bamboo sections and the energy dissipation sections are distributed at intervals, arranged on the two sides of the intermediate limiting sections and form a whole together with the intermediate limiting sections, and the two ends of the outer sides of the bamboo sections and the energy dissipation sections are fixedly connected with the two-end connecting sections to form the core part. The cross sections of the intermediate limiting sections, the bamboo sections and the two-end connecting sections are all circular. First holes are formed in the middles of the intermediate limiting sections in the diameter direction. The energy dissipation sections are manufactured by cutting of round rods in the length direction, so that the cross sections of the energy dissipation sections are two parallel opposite sides, the other two short sides are original arc lines, under the effect of the axial tensile pressure, the energy dissipation sections of the core part enter yielding through the formed new cross section areas, while the intermediate limiting sections, the bamboo sections and the two-end connecting sections always remain elastic.
Owner:SOUTHEAST UNIV
Pier collision avoidance structural body and design method thereof
InactiveCN103556591AGood mechanical responseEconomical priceBridge structural detailsRoadway safety arrangementsEngineeringProcessing cost
The invention discloses a pier collision avoidance structural body and a design method thereof. In order to overcome the defects of the existing pier collision avoidance device, such as high falling damage possibility, noneconomic processing cost, inconvenience in installation and maintenance and the like, the invention first provides the pier collision avoidance structural body. The pier collision avoidance structural body designed by the method belongs to the design of an eccentric structure and comprises an inner pipe and an outer pipe which are connected together with one sleeved inside the other, the inner pipe is eccentrically sleeved with the outer pipe, and the inner pipe and the outer pipe are parallel in the axial direction; a damping material layer is filled between the inner pipe and the outer pipe, and the thickness of the damping material layer is maximum delta in the multiple vehicle collision direction; the inner pipe is connected with a pier through the grouting of a fine aggregate concrete layer; the inner pipe and the outer pipe are optimally connected by an imbrex structure; the outer pipe is round or elliptical. The invention further provides the design method for the eccentric round or eccentric elliptical structural body. The product has the advantages of simple structure, high safety, excellent protection effect, material saving and cost reduction. The principles of the design method are reliable, scientific and simple.
Owner:INST OF MOUNTAIN HAZARDS & ENVIRONMENT CHINESE ACADEMY OF SCI
Construction method of composite barricade with massif sloping field based on gravity and geogrid reinforcement
InactiveCN107882062AImprove bearing capacityImprove stabilityArtificial islandsHops/wine cultivationEngineeringGeogrid
The invention relates to a construction method of a composite barricade with a massif sloping field based on gravity and geogrid reinforcement. The construction method includes the following steps that A, a slide-resistant pile construction is carried out, wherein slide-resistant piles are evenly arranged along a wall foot positioning line positioned in advance; B, breast boards are installed, wherein the breast boards are installed on the inner sides of the slide-resistant piles, and gaps between adjacent slide-resistant piles are stopped; C, flat filling of a foundation is carried out, wherein the combining part of the foundation and an original slope is dug to be in a step shape, foundation soil with the geogrid paving scope is removed, and the foundation is subject to replacement treatment through reinforced soil; D, geogrid paving is carried out; and E, the step D is repeated until the barricade structure design elevation is obtained. According to the construction method, throughthe slide-resistant piles and the breast boards, the barricade bearing force is improved, the barricade horizontal displacement is prevented, the requirement for the barricade bearing force is met, the construction cost of projects is saved, and the green and eco-environment protection requirement is met.
Owner:CHINA FIRST METALLURGICAL GROUP
Round steel pipe concrete with negative Poisson's ratio effect and design method thereof
PendingCN111706003ALarge negative Poisson's ratio effectImprove seismic performanceGeometric CADLoad-supporting elementsEarthquake resistancePipe
The invention discloses round steel pipe concrete with a negative Poisson ratio effect and a design method of the round steel pipe concrete. The round steel pipe concrete comprises a round steel pipewith a negative Poisson ratio effect, a steel support with a negative Poisson ratio effect and concrete. The steel support is arranged on the inner wall of the round steel pipe. Concrete is filled inthe round steel pipe. The round steel pipe and the steel support are of hole structures which are alternately and periodically arranged in horizontal and vertical directions. The relationship betweenthe height L of the round steel pipe and the diameter D of the round steel pipe should comply with 2.5<L / D<5, the relationship between the thickness r of the round steel pipe and the diameter D of theround steel pipe should comply with 30<D / r<40, the height of the steel support is equal to L, and the width d of the steel support should comply with 0.6<d / D<0.7. The round steel pipe concrete can actively restrain the transverse deformation of core concrete, thereby improving the compressive bearing capacity and ductility of the structure. Meanwhile, the hole design of the negative Poisson ratiosteel pipe can improve the anti-seismic performance of the structure.
Owner:NANJING UNIV OF TECH
Bridge foundation protection structure for abrupt slope terrain and construction method
PendingCN113073542AStrong weightImprove stress resistanceArtificial islandsBridge structural detailsArchitectural engineeringAbutment
The invention discloses an abrupt slope terrain bridge foundation protection structure and a construction method, and the abrupt slope terrain bridge foundation protection structure comprises an enclosing wall structural body which is arranged on a side slope around a bridge pier and abutment foundation; anchoring structural bodies which are arranged at intervals in the wall surface direction of the enclosing wall structural body, and the two ends of each anchoring structural body are anchored and fixed to the enclosing wall structural body and the side slope correspondingly; lightweight concrete which is arranged in a three-dimensional space formed by the enclosing wall structural body and the side slope; a bridge pile foundation which penetrates through the lightweight concrete, and the lower portion of the bridge pile foundation enters the slope stable area; and a bridge bearing platform which is arranged at the top of the bridge pile foundation and fixedly connected with the bridge pile foundation. The construction platform formed by the enclosing wall structural body and the lightweight concrete is arranged on the side slope of the abrupt slope terrain, so that the problem that the bridge pile foundation and the bearing platform are difficult to construct is solved, and the problems that a high side slope needs to be reinforced and excavated when the bridge foundation construction platform is built through slope cutting and the engineering investment is high are solved; the problems of insufficient rigidity and difficult deformation control caused by a traditional high pile foundation bearing platform of a bridge are solved.
Owner:CHINA RAILWAY ERYUAN ENG GRP CO LTD
FRP-constrained basin-shaped rubber support
PendingCN108824182AImprove integrityImprove carrying capacityBridge structural detailsReinforced rubberCorrosion
An FRP-constrained basin-shaped rubber support comprises a composite upper seat plate, an friction-reducing lining plate, a composite middle plate, a reinforced rubber layer and a composite bottom basin, wherein the composite upper seat plate, the composite middle plate and the composite bottom basin are all composed of more than one layer of FRP sheet wrapping layers, a steel upper seat plate, asteel middle plate and a steel bottom basin, which are bonded and compounded. An FRP constraint band is additionally wound and bonded on the periphery of the basin wall of the composite bottom basin in an annular mode, the reinforced rubber layer is formed by completely vulcanizing more than one FRP cylindrical grids and a rubber layer. According to the invention, by utilizing the FRP cylindricalgrids, the transverse expansion of the inner rubber layer is effectively constrained, and the bearing capacity and inner damping energy consumption capability of the support are improved; the inherentadvantages of fatigue resistance, corrosion resistance, creep resistance and the like of the FRP sheet are utilized, and protection is provided on the periphery of the basin-shaped rubber support; the FRP constraint band is additionally wound and bonded on the periphery of the basin wall of the composite bottom basin in an annular mode, so that the FRP constraint band can more effectively constrain the deformation of the steel basin.
Owner:NANJING FORESTRY UNIV
Expansive soil slope support structure and construction method thereof
InactiveCN108560571AWith void structureLight weightExcavationsSoil preservationVegetationStructure of the Earth
The invention discloses an expansive soil slope support structure and a construction method thereof. Through the expansive soil slope support structure and the construction method thereof, the problemthat a support of an expansive soil slope is prone to being damaged and thus loses efficacy is solved, and the problems that outside moisture enters a slope soil mass, and a protection structure is cracked can be effectively solved. According to the technical scheme, the expansive soil slope support structure comprises a water-permeable and water-drainage assembly and a vegetation protection assembly; the water-permeable and water-drainage assembly comprises a waterproof geotextile arranged on the expansive soil slope, and a water-permeable concrete layer is arranged on the waterproof geotextile; and the vegetation protection assembly comprises a backfill soil layer arranged on the water-permeable concrete layer, and a vegetation layer is arranged on the backfill soil layer.
Owner:山东高速潍日公路有限公司 +1
New and old subgrade splicing technology and equipment
The invention discloses a new and old subgrade splicing technology. The new and old subgrade splicing technology comprise the following steps that 100, a slope of an old subgrade is cleared, and meanwhile, overbreak of a spliced wide surface step is conducted; 200, a first stripping layer is constructed on a base cushion layer of the old subgrade, a first anchor blocking block is arranged on the first stripping layer, a first tension blocking block is arranged a base cushion layer of a new subgrade, a broken stone discharging cushion layer serves as a subgrade bottom slope surface, and a steel-plastic geogrid is arranged between the anchor blocking block and the tension blocking block; 300, a steel floral tube and a steel cable combined piece are placed on a mixed rigid layer; 400, a second stripping layer is constructed in the direction of the mixed rigid layer, a second anchor blocking block is arranged on the second stripping layer, a second tension blocking block is arranged on themixed rigid layer of the new subgrade, and a plastic geogrid is laid between the second anchor blocking block and the second tension blocking block; and 500, a rubber stress absorbing layer is arranged, a third stripping layer is constructed in the direction of a face layer of the old subgrade, and a three-dimensional honeycomb mesh layer is laid. According to the new and old subgrade splicing technology, firm splicing of the new and old subgrades can be effectively conducted.
Owner:CCCC THIRD HIGHWAY ENG
Fabricated building beam and slab supporting system based on pulley soft cable
InactiveCN114753620AConstrained Lateral DeformationImprove reliabilityForms/shuttering/falseworksAuxillary members of forms/shuttering/falseworksSupporting systemBlock and tackle
The invention discloses an assembly type building beam and slab supporting system based on a pulley soft cable, which comprises an independent steel strut, a pulley assembly, a first steel wire rope, a second steel wire rope and an embedded hook, and is characterized in that the pulley assembly is arranged on the independent steel strut and comprises a first pulley and a second pulley; the first steel wire rope is spirally wound on the first pulley, the two ends of the first steel wire rope extend towards the two sides of the first pulley along the same straight line, the second steel wire rope is spirally wound on the second pulley, and the two ends of the second steel wire rope extend towards the two sides of the second pulley along the same straight line and intersect with the first steel wire rope. Tensioners are connected in the first steel wire rope and the second steel wire rope in series respectively. In this way, according to the fabricated building beam and slab supporting system based on the pulley soft cable, constraint of the independent steel supporting columns in four directions on the horizontal plane is achieved, the supporting stability is improved, and mounting and dismounting are fast and convenient.
Owner:SHAZHOU PROFESSIONAL INST OF TECH
Hollow gyro pile and foundation treatment method thereof
PendingCN111827254AEasy to move and operateSolve the problem of low construction efficiency on siteBulkheads/pilesSoil preservationArchitectural engineeringCircular cone
The invention discloses a hollow gyro pile and a foundation treatment method thereof, and relates to the technical field of foundation engineering. The hollow gyro pile (1) comprises a pile shoe (2),a pile foot (3), a pile body (4) and a pile head (5) from bottom to top; the pile shoe (2) is of an inverted conical structure; the pile foot (3) is of a cylindrical structure; the pile body (4) is ofan inverted-circular-truncated-cone-shaped structure, and the interior of the pile body is of a hollow structure; the pile head (5) is of a cylinder / circular plate type structure, the cylinder / circular plate type structure comprises four connecting edges adopting straight edges, and the connecting edges comprise female and male connectors (8); a semicircular / door-shaped connecting steel bar (7) is pre-embedded in the center of the pile head (5); and the hollow gyro pile (1) is manufactured by integrally pouring a polyethylene material. The durability is good, the dead weight is greatly reduced, the carrying operation of field constructors is facilitated, and the problem of low field construction efficiency of the traditional concrete gyro pile is solved; and meanwhile, a lot of raw materials are saved, and the environment is protected.
Owner:广东省路桥建设发展有限公司 +2
A shield tunnel lining segment and its reinforcement method
ActiveCN107620598BImprove integrityIncrease stiffnessUnderground chambersTunnel liningStress conditionsEngineering
The invention discloses a shield tunnel lining segment and further discloses a reinforcing method of the shield tunnel lining segment. An existing structure comprises a top-sealing block, a first adjoining block, a second adjoining block, a bottom-sealing block, a first standard block and a second standard block, wherein the first adjoining block and the second adjoining block are located at the two ends of the top-sealing block, and the first standard block and the second standard block are located at the two ends of the bottom-sealing block. The first adjoining block is connected with the first standard block, and the second adjoining block is connected with the second standard block. Steel strand hole passages are formed in the existing first adjoining block and first standard block, steel strands are arranged in the steel strand hole passages, and steel strand outlets are formed in the inner sides of the first adjoining block and the first standard block. The second adjoining blockand the second standard block are also treated in the same way. The reinforcing method comprises the steps that (1) the lining segment is prefabricated according to the borne load of a tunnel structure; (2) the stress condition of the lining segment is judged, and the reinforcing method of the lining segment is determined; and (3) the lining segment is reinforced. According to the shield tunnel lining segment and the reinforcing method, the overall rigidity and the deformation harmony of the tunnel structure are improved, and tunnel operation safety can be ensured.
Owner:TONGJI UNIV
A gradient mechanism shear wall structure and its construction method
ActiveCN111197361BFully stimulate energy consumptionAvoid failureWallsProtective buildings/sheltersReinforced concreteArchitectural engineering
Owner:DALIAN UNIV OF TECH
A self-locking ecc-clad reinforced concrete column reinforcement method
ActiveCN111576910BImprove bearing capacityConvenience constraintsStrutsClimate change adaptationReinforced concrete columnFiber
The invention provides a self-locking method for reinforcing reinforced concrete columns with ECC cladding, including fixing the first angle steel and the second angle steel on the four corners of the reinforced concrete column; spacing several steel strands at a certain distance from top to bottom Evenly surround the reinforced concrete column and fix it on the second angle steel to form a steel strand network; apply prestress to each steel strand; spray or smear ECC on the surface of the reinforced concrete column 1, and ECC covers the first angle steel and the second angle steel And a number of steel strands, fill the gap, and complete the reinforcement. Among them, the weight ratio of each component in ECC to cement is fly ash: 0.5~3; fine sand: 0.5~1.5; silica fume: 0~0.1; water: 0.5~2; PVA fiber: 0.02~0.1; water reducer: 0.005~0.02; accelerator: 0.01~0.1, this method can increase the bearing capacity of reinforced concrete columns, and has a greater restraint effect on reinforced concrete columns. And it can effectively prevent the intrusion of water and chloride ions, effectively inhibit the corrosion of steel bars, and also improve the fire resistance of reinforced concrete columns.
Owner:WUHAN UNIV
Construction method of corrugated steel plate bridge covered with soil based on crushed stone grouting filling layer
ActiveCN111088757BThe method steps are simpleReasonable designArtificial islandsBridge structural detailsCrushed stoneRebar
The invention discloses a construction method for a soil-covered corrugated steel plate bridge based on crushed stone grouting filling layer. The constructed soil-covered corrugated steel plate bridge includes a main arch and a filling layer covering the outside of the main arch. The main arch includes a load-bearing arch ring and gravel Grouting filling layer; actual construction, including steps: 1. Foundation construction; 2. Arch ring erection; 3. Support frame installation; 4. Grouting pipeline installation; Layer construction; seven, grouting. The invention is reasonable in design, easy in construction, and good in use effect. The arch ring is reinforced by the crushed stone grouting filling layer located on the outside of the arch ring, and the supporting frame is composed of multiple supporting steel bars fixed in the crushed stone grouting filling layer. The support and positioning of the grouting pipeline can greatly simplify the construction process of the gravel grouting filling layer and ensure the construction quality of the gravel grouting filling layer, and the support frame does not need to be dismantled later, the construction is convenient and fast, and can ensure the construction quality of the gravel grouting filling layer. Construction quality of earth-covered corrugated steel plate bridges.
Owner:ZHENGPING ROAD & BRIDGE CONSTR CO LTD +2
Soil covering corrugated steel plate bridge construction method
ActiveCN111101446AThe method steps are simpleReasonable designBridge structural detailsFoundation engineeringPre stressArchitectural engineering
Owner:ZHENGPING ROAD & BRIDGE CONSTR CO LTD +4
A mine-used frp grid-coal gangue-self-compacting concrete regenerated roof and its construction method
ActiveCN110118089BConstrained Lateral DeformationIncreased shear strengthUnderground chambersMaterial fill-upMining engineeringArchitectural engineering
The invention discloses a mine-used FRP grid-coal gangue-self-compacting concrete regenerated roof and a construction method thereof, comprising FRP grids, coal gangue filling materials and self-compacting concrete. The steps of the method of the present invention include: laying the first layer of FRP grid along the floor of the goaf after mining the top layer; filling the pulverized coal gangue; then laying the second layer of FRP grid; continuing to fill the coal gangue; after the filling is completed Self-compacting concrete is used to fill the coal gangue void at one time. The beneficial effects of the present invention are: the present invention can effectively restrain the lateral deformation of the bulk coal gangue material by adopting the light weight, high strength and corrosion-resistant FRP grid, improve the shear strength and elastic modulus of the coal gangue bulk material, and Using self-compacting concrete to fill the voids of coal gangue bulk materials can effectively inhibit the non-uniform settlement of bulk aggregates. The invention has simple construction technology, fast construction speed and good stability of the formed regenerative roof.
Owner:XINJIANG UNIVERSITY
Features
- R&D
- Intellectual Property
- Life Sciences
- Materials
- Tech Scout
Why Patsnap Eureka
- Unparalleled Data Quality
- Higher Quality Content
- 60% Fewer Hallucinations
Social media
Patsnap Eureka Blog
Learn More Browse by: Latest US Patents, China's latest patents, Technical Efficacy Thesaurus, Application Domain, Technology Topic, Popular Technical Reports.
© 2025 PatSnap. All rights reserved.Legal|Privacy policy|Modern Slavery Act Transparency Statement|Sitemap|About US| Contact US: help@patsnap.com
