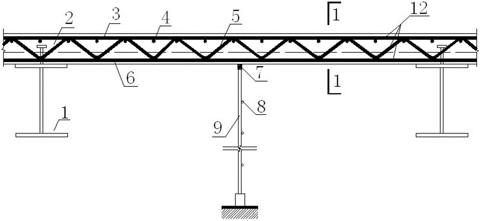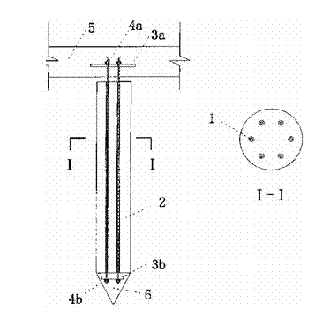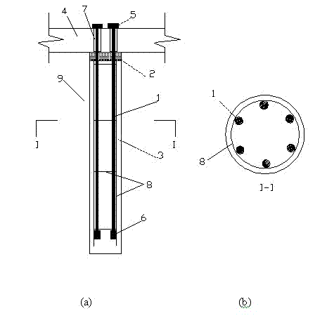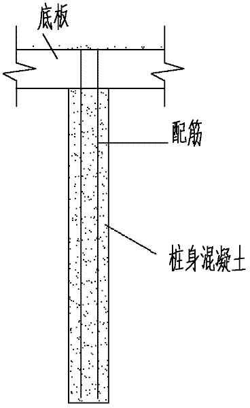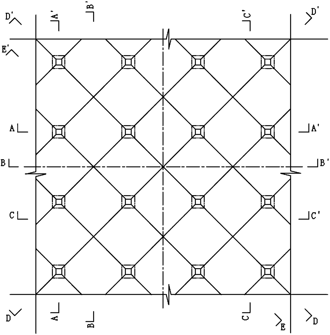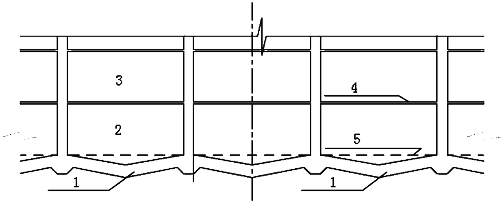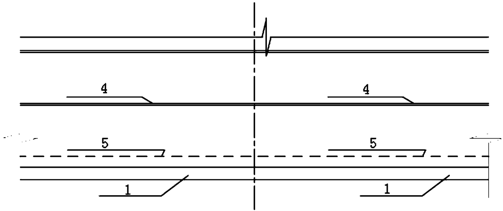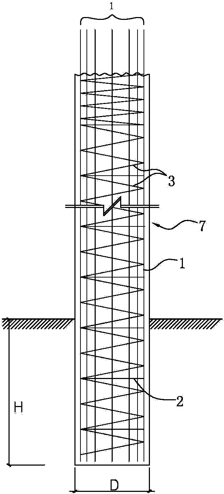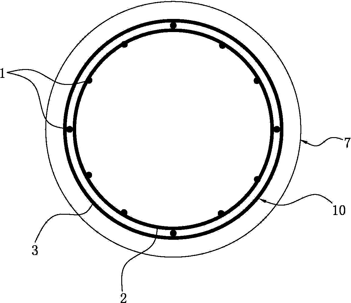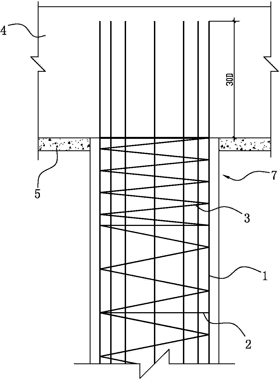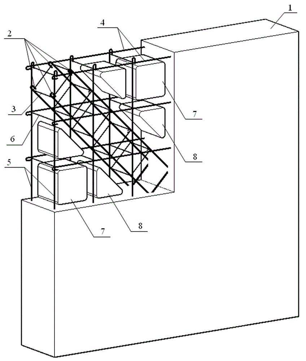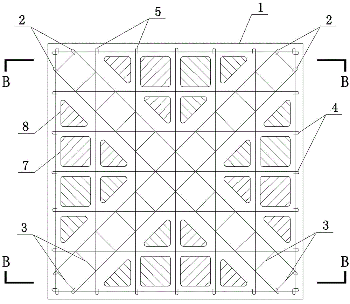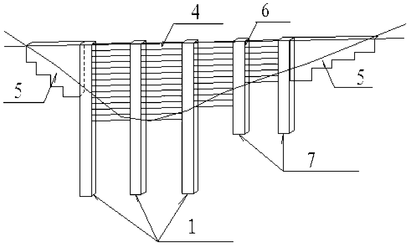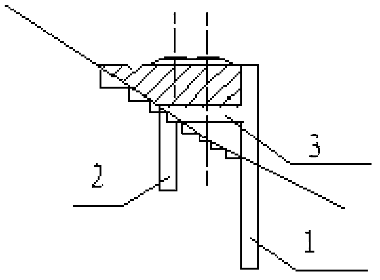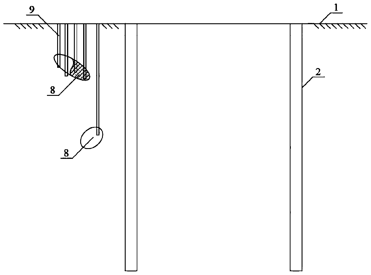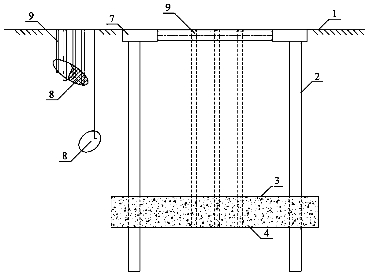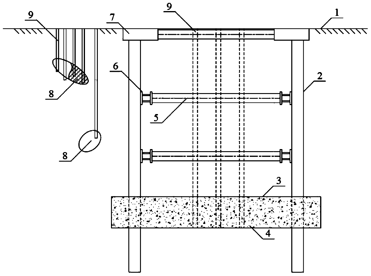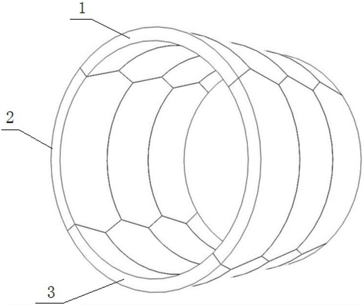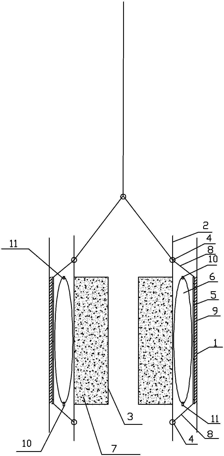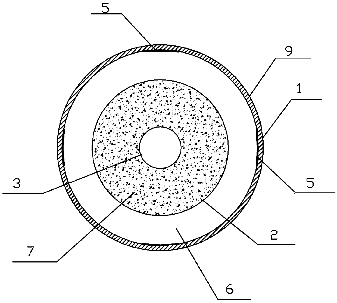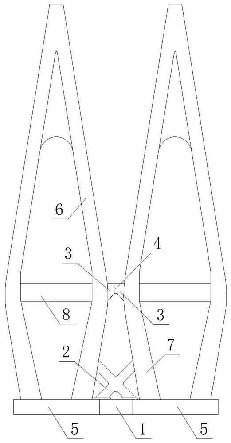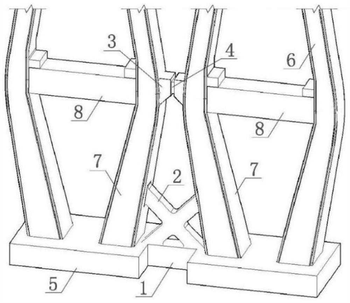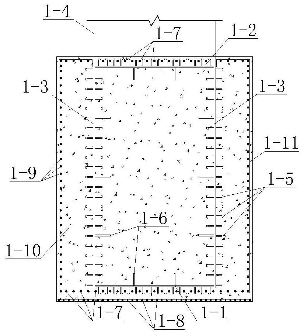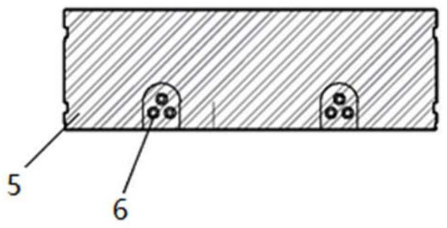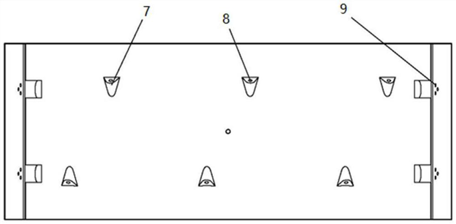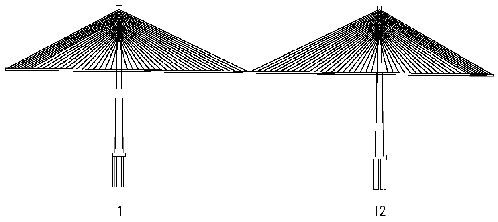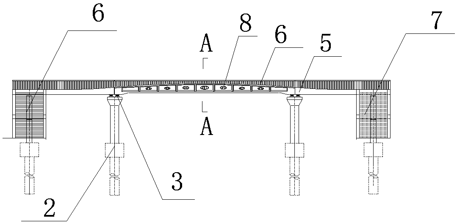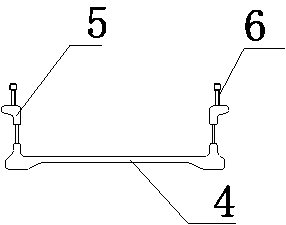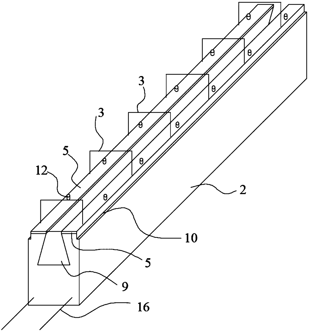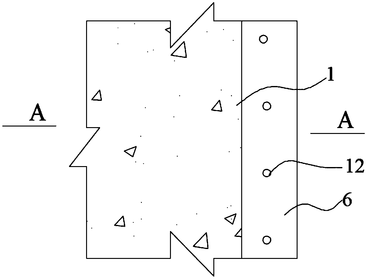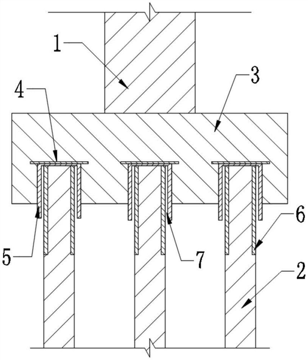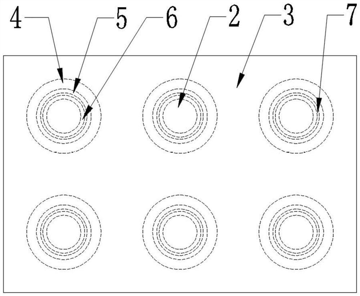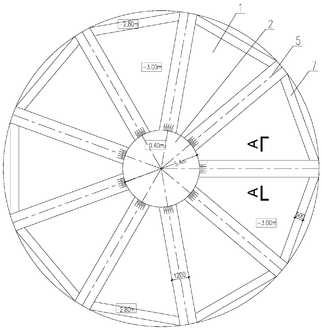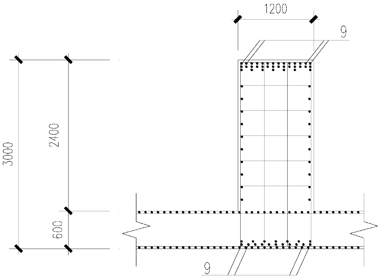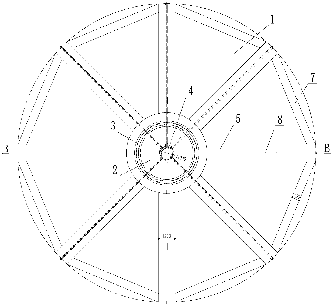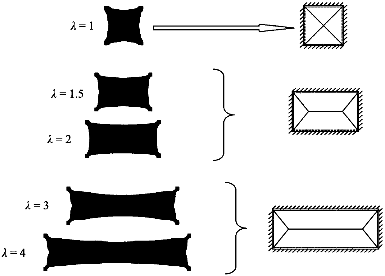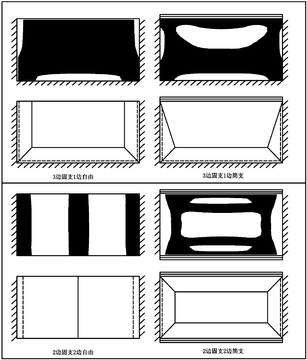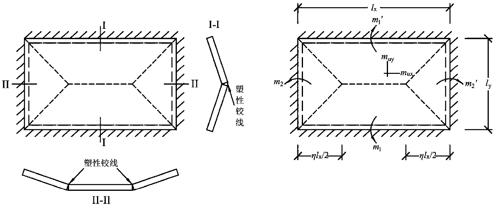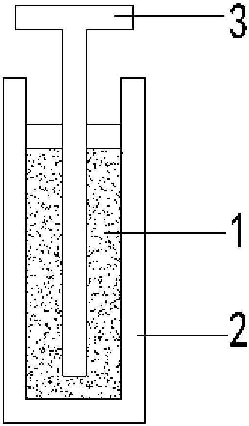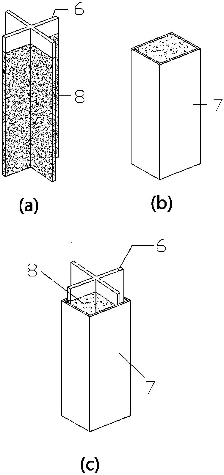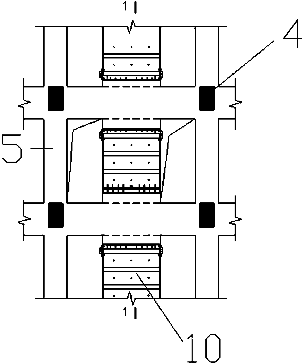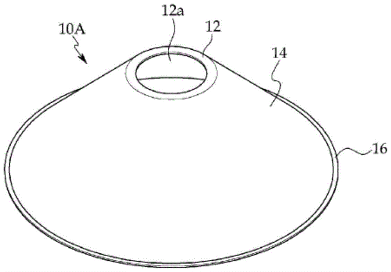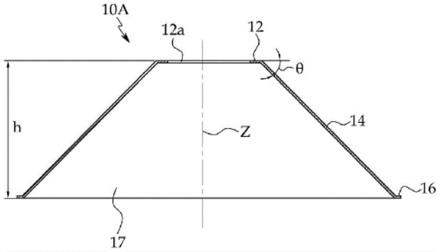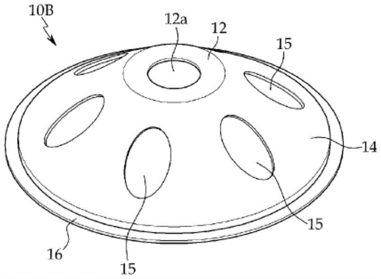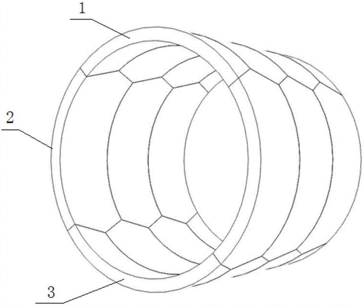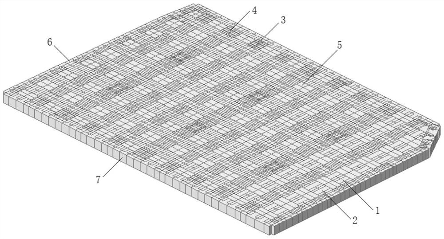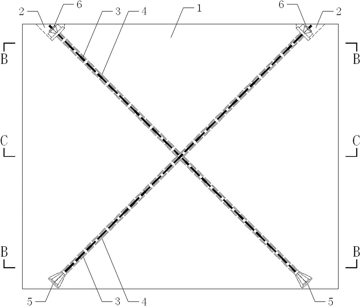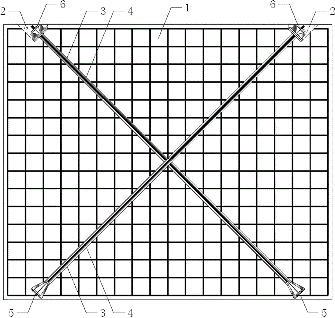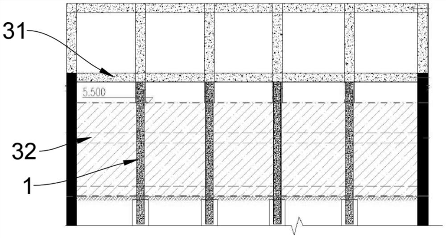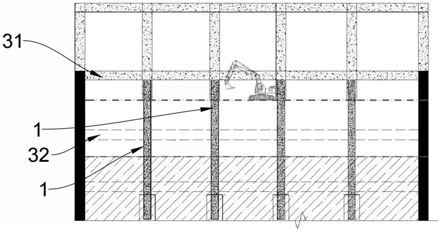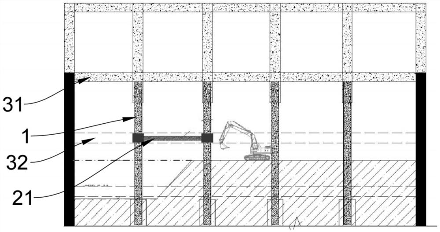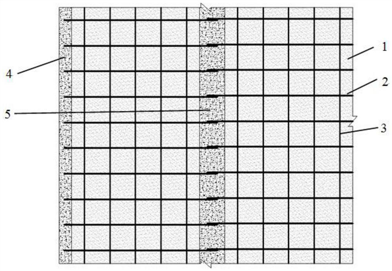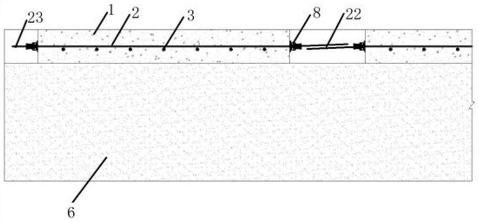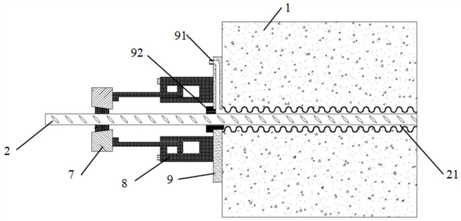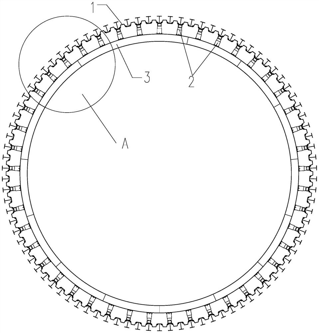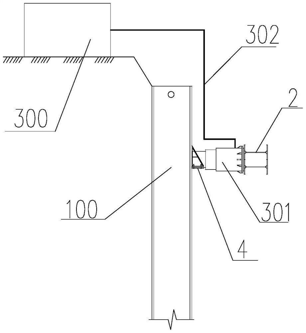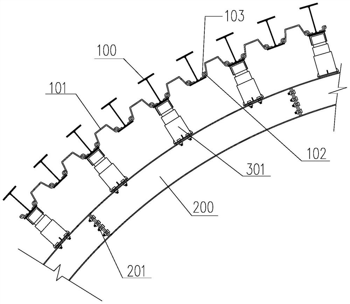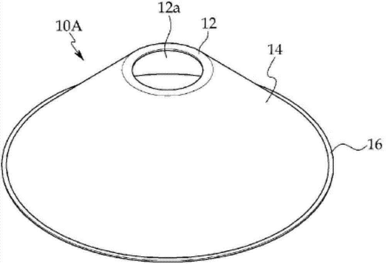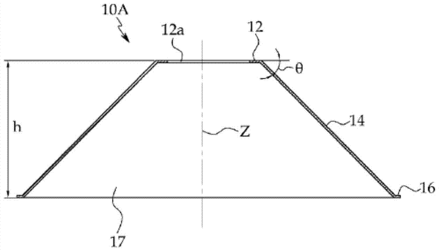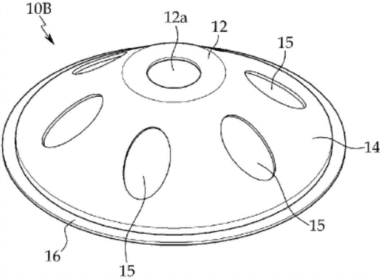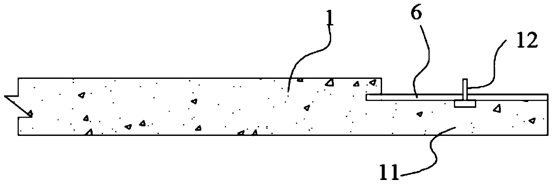Patents
Literature
47results about How to "Reduce reinforcement ratio" patented technology
Efficacy Topic
Property
Owner
Technical Advancement
Application Domain
Technology Topic
Technology Field Word
Patent Country/Region
Patent Type
Patent Status
Application Year
Inventor
Composite floor with steel bar trusses, profiled steel plate and regenerated concrete, and manufacturing method for composite floor
InactiveCN102877582AIncreased shear capacityImprove ductilityFloorsBuilding material handlingSheet steelRebar
The invention relates to a composite floor with steel bar trusses, a profiled steel plate and regenerated concrete, and a manufacturing method for the composite floor. The composite floor mainly comprises the profiled steel plate, the regenerated concrete poured on the profiled steel plate, the inclined grid type steel bar trusses and transversely distributed bars, wherein the profiled steel plate is paved on a steel beam of a steel structure main body; the bottom of the profiled steel plate is fixedly connected with the steel beam; each inclined grid type steel bar truss is arranged on each wave groove or isolation groove of the profiled steel plate and consists of a snake-shaped steel bar, a plate bottom stressing bar and an upper longitudinal steel bar which are welded with one another; and the transversely distributed bars are arranged on the inclined grid type steel bar trusses and are connected to the inclined grid type steel bar trusses in a bound manner. By the composite floor, the anti-shearing bearing capacity of the inclined section of a composite plate can be improved; and the composite floor is suitable for industrial and civil buildings with relatively high requirements on the bearing capacity of floors.
Owner:BEIJING UNIV OF TECH
Back-anchored uplift pile with flexible pile top
InactiveCN102535456AAvoid bidirectional bendingFlexible layout of plane pilesBulkheads/pilesGeotechnical engineeringPre stress
The invention relates to a back-anchored uplift pile with a flexible pile top. The uplift pile comprises a concrete pile body (3), a foundation beam slab (4), a compressible flexible connection cushion layer (2), a non-cohesive steel strand (1), a pile-top anchor (5), a pile-bottom anchor (6), and a sleeve (7), wherein the space between the top of the concrete pile body (3) and the foundation beam slab (4) is filled with the compressible flexible connection cushion layer(2); the lower part of the non-cohesive steel strand (1) is anchored on the bottom of the concrete pile body (3); the non-cohesive steel strand (1) penetrates the concrete pile body (3) and the flexible connection cushion layer (2) to the pile top, penetrates out of the upper end of the foundation beam slab (4) through the sleeve (7), and is anchored on the upper end of the foundation beam slab (4) by the pile-top anchor (5); and the upper end of the non-cohesive steel strand (1) is not tensioned and anchored during construction of the underground structure until the foundation soil is compressed and settled stably before water returning to a foundation pit, so that a friction pre-stress is generated between the concrete pile body (3) and soil around pile (9). Therefore, the uplift displacement of an underground construction can be reduced by anchoring the pile top after the foundation settles and by generating the friction pre-stress between the concrete pile body (3) and soil around pile (9), thereby effectively controlling vertical deformation of the underground construction.
Owner:NANJING FORESTRY UNIV
Basement bottom plate structure high in floating and cracking resistance and design method thereof
ActiveCN109183838AReduce thicknessReduce reinforcement ratioArtificial islandsProtective foundationBasementCrack resistance
The invention discloses a basement bottom plate structure high in floating and cracking resistance and a design method thereof. The basement bottom plate structure is of an inverted-pyramid-shaped space structure formed by subsidence of the position, between two adjacent columns, of a bottom plate. The design method of the basement bottom plate structure comprises the steps of determination of thedistance between every two adjacent columns of a building, determination of the subsidence height of the position, between the adjacent columns, of the bottom plate, determination of the subsidence form of the position, between the adjacent columns, of the bottom plate, determination of integral basement bottom plate layout, building of a basement bottom plate structure model, calculating of theinternal force of the basement bottom plate structure, reinforcing and structure chart drawing of the basement bottom plate structure, construction of the basement bottom plate, and the like. The basement bottom plate structure can bear large groundwater pressure and has high cracking resistance, permeation resistance and floating resistance. According to the design method of the basement bottom plate structure, the basement bottom plate structure high in floating and cracking resistance meeting the actual requirements can be designed according to different application projects, and the stepsare simple and high in operability.
Owner:SOUTHWEST JIAOTONG UNIV
Method for constructing large-diameter reinforced concrete cast-in-place pile supporting stand column
ActiveCN104005414AEasy to operateQuality is easy to controlExcavationsBulkheads/pilesBasementSupporting system
A method for constructing a large-diameter reinforced concrete cast-in-place pile supporting stand column comprises the steps that (1) prefabrication is carried out, wherein a steel reinforcement cage is prefabricated according to the requirement of pile body reinforcing bars; (2) construction is carried out, wherein a formed hole is constructed on the field ground to the elevation of a bearing stratum on the bottom of a designed pile, then, the prefabricated steel reinforcement cage is hoisted in, and pile core concrete is poured; (3) connection is carried out, wherein at the connection position of a cast-in-place pile and an initial layer concrete support, the pile head of the cast-in-place pile is beat away, longitudinal bars of the cast-in-place pile are extended into the supporting steel reinforcement cage with the extending depth 30 times the diameter of the steel bars, supporting concrete are poured, and the cast-in-place pile and the initial layer support are connected together; (4) waterproof operation is carried out, wherein at the connecting position of the cast-in-place pile stand column and a bottom plate of a basement, a protection layer is beat off, an upper expansion water stopping strap and a lower expansion water stopping strap are arranged along the periphery of the cast-in-place pile, the cast-in-place pile stand column is integrally cast in the bottom plate of the basement, and the upper portion cast-in-place pile stand column is removed after the basement structure is completed. The method for constructing the large-diameter reinforced concrete cast-in-place pile supporting stand column solves the problem that a conventional steel latticework stand column is insufficient in bearing force, poor in section bending resistance and torsion resistance capacity and prone to damage by collision of machines to cause instability of a supporting system.
Owner:GUANGZHOU URBAN PLANNING & DESIGN SURVEY RES INST
Hollow shear wall structure for cross diagonal reinforcing bar and construction method thereof
InactiveCN102979220AImprove the immunityImprove acceleration performanceWallsBuilding material handlingDiagonalEngineering
The invention discloses a hollow shear wall structure for a cross diagonal reinforcing bar. The hollow shear wall structure for the cross diagonal reinforcing bar comprises a shear wall body, wherein the inside of the shear wall body is provided with the horizontal-direction reinforcing bars of a wall body, the vertical-direction reinforcing bars of the wall body and wall body tie bars, wherein two groups of cross diagonal reinforcing bar cages are respectively arranged along the plane diagonal direction of the shear wall body; the cross diagonal reinforcing bar cages are bond and connected with the horizontal-direction reinforcing bars of the wall body and the vertical-direction reinforcing bars of the wall body; each group of cross diagonal reinforcing bar cage at least comprises four cross diagonal reinforcing bars and cross diagonal stirrups processed into a closed rectangle; the cross diagonal reinforcing bars and the cross diagonal stirrups are bond to form a rectangular strip-shaped cross diagonal reinforcing bar cage; and the inside of each space surrounded by the horizontal-direction reinforcing bars of a wall body, the vertical-direction reinforcing bars of the wall body, the wall body tie bars and the cross diagonal reinforcing bar cages is respectively embedded with a light internal die of a blocky foam plastic. The construction method for the hollow shear wall structure for the cross diagonal reinforcing bar comprises the following steps of: erecting a shear wall template; binding wall body reinforcing bar meshes; laying and binding the cross diagonal reinforcing bar cages; embedding the light internal die of the blocky foam plastic; and pouring and curing the shear wall concrete. According to the invention, materials are saved, the structural self weight is lightened, and the resistance to shock is good.
Owner:ZHENGZHOU UNIV
Rigid frame pile supporting and blocking structure
The invention relates to the construction field of abrupt slope square sections and provides a rigid frame pile supporting and blocking structure which comprises a plurality of h-type piles distributed parallelly, wherein each h-type pile comprises an outer anchoring pile, an inner anchoring pile and a beam, the pile tops of the inner anchoring piles and the pile bodies of the outer anchoring piles are connected through the beams, adjacent outer anchoring piles are connected through earth blocking plates, the outer anchoring piles penetrate a rock-soil body to be anchored in a stable foundation, the inner anchoring piles and the beams are all embedded in the rock-soil body, the outer anchoring piles are arranged on the outer side of an abrupt slope, and the inner anchoring piles are arranged on the inner side of the abrupt slope. The rigid frame pile supporting and blocking structure optimizes the existing h-type pile design, has high rigidity and good horizontal resistance, can bear high soil pressure or sliding force on highfill sections of the abrupt slope, has high safety and reliability and effectively solves the problem of difficult supporting of highfills of the abrupt slope.
Owner:CHINA RAILWAY SIYUAN SURVEY & DESIGN GRP
Construction method of deep foundation pit supporting anti-seepage system of coastal karst stratum
InactiveCN111042146APreventing Rapidly Evolving RisksPrevent collapseExcavationsBulkheads/pilesConfined waterKarst
The invention discloses a construction method of a deep foundation pit supporting anti-seepage system of a coastal karst stratum. The deep foundation pit supporting anti-seepage system of the coastalkarst stratum comprises a supporting structure, a karst cave treatment structure and a horizontal waterproof curtain. According to the karst cave treatment measure, the risk that the karst cave develops rapidly under the action of underground water can be prevented, the risk that a supporting structure collapses during construction and a foundation pit suddenly surges under the action of high-water-head karst confined water is avoided, and the karst local collapse resistance of the foundation is improved. The drilling secant pile and inner support combined supporting system is good in supporting effect and small in deformation capacity of the supporting structure, waterproof measures such as a waterproof curtain do not need to be additionally taken, and the situation of water seepage rarely occurs to the side wall of the foundation pit. According to the horizontal waterproof curtain, the bottom area of the foundation pit is subjected to waterproof treatment in a grouting mode, an effective channel of karst fissure water at the pit bottom can be effectively cut off, and the problem of water burst at the pit bottom is thoroughly solved.
Owner:THE SECOND ENG CO LTD OF CHINA RAILWAYSEVENTH GRP PRC +2
Light-heavy segmental lining combined structure of TBM tunnel and design method thereof
ActiveCN105909271AEase of mass productionReduce manufacturing costGeometric CADUnderground chambersStress conditionsStructure of the Earth
The invention relates to a light-heavy segmental lining combined structure of a TBM tunnel and a design method thereof. The light-heavy segmental lining combined structure comprises tunnel lining segments, and is characterized in that the lining segments in at least one tunnel section are arranged as the following structure that in the lining segments on the same ring, the reinforcement ratios of the segments in different position of the ring direction of the tunnel are not completely identical. In the lining segments on the same ring, the segments in the different positions of the ring direction of the tunnel have different reinforcement ratios, the structure breaks through the technical prejudice that the reinforcement ratios of the lining segments on the same ring must be consistent in the industry, and the reinforcement ratios of the corresponding segments in different positions can be reasonably distributed according to ground stress conditions, so that the pertinence of a support structure is higher, and the reinforcement ratio of a small-stress portion is reduced on the premise of guaranteeing structure stability. By means of the structural design, the construction cost is greatly reduced, unnecessary waste of reinforcements is avoided, and remarkable social and economic benefits are achieved.
Owner:INST OF ROCK AND SOIL MECHANICS - CHINESE ACAD OF SCI
Device for cleaning bored pile steel protective case inner wall mud and application method thereof
InactiveCN103114590BEasy to cleanImprove mechanical propertiesCleaning apparatusBulkheads/pilesStructural engineeringMechanical property
The invention discloses a device for cleaning bored pile steel protective case inner wall mud and an application method thereof. The device comprises an inner barrel, an outer barrel and a pneumatic capsule, wherein the inner barrel and the outer barrel are both in circular shapes, the inner barrel is located in the outer barrel, the circle centers of the inner barrel and the outer barrel coincide, a concrete-filled cavity is arranged between the inner barrel and the outer barrel, and the concrete-filled cavity is filled with concrete. The pneumatic capsule is in a ring shape and is blanketed on the outer barrel. A plurality of arc-shaped steel plates are arranged outside the pneumatic capsule, and all the arc-shaped steel plates are evenly distributed along the circumference direction. The device for cleaning the bored pile steel protective case inner wall mud and the application method thereof are simple in structure, easy in spot operation and capable of being reused. The cleaning effect of the bored pile steel protective case inner wall mud can be improved greatly, the effective bonding of the steel protective case and the pile foundation concrete is further guaranteed, the development of the mechanical property of the steel protective case is improved, and the reinforcement ratio of the pile foundation or the pile diameter can be reduced.
Owner:山东畅通路桥科技股份有限公司 +2
Novel energy dissipation and shock absorption type inter-tower connection structure of framing connected-tower cable-stayed bridge
PendingCN112853934AIncrease lateral stiffnessImprove lateral stabilityCable-stayed bridgeBridge structural detailsEarthquake resistanceArchitectural engineering
The invention relates to a novel energy dissipation and shock absorption inter-tower connection structure of a framing tower-connected cable-stayed bridge. The structure comprises bridge tower bearing platforms, bridge tower columns are fixed to the bridge tower bearing platforms, the bridge tower columns are divided into upper tower columns and lower tower columns through bridge tower cross beams arranged on the bridge tower columns, and the bottom ends of two bridge towers are connected through a combined structure bearing platform straining beam between the bridge tower bearing platforms; inter-tower steel box inclined struts are arranged between tower limbs of the lower tower columns, so that the two bridge towers form local connection; and steel corbels are installed on the tower columns at the positions of the bridge tower cross beams, and dampers are installed between the two bridge towers through the steel corbels. According to the framing tower connecting structure form provided by the invention, on the basis of not influencing the construction period of the bridge tower and not increasing the construction difficulty, the transverse bridge direction earthquake response of the bridge tower is greatly reduced, and the anti-seismic property, the safety and the economical efficiency of the bridge tower are greatly improved.
Owner:甘肃省交通规划勘察设计院股份有限公司
Intelligent duct piece for concrete embedded air/liquid inflation steel pipe
ActiveCN114718599AHigh strengthHeavy loadUnderground chambersHydro energy generationStress concentrationShock resistance
The invention relates to a concrete embedded air / liquid filled steel pipe intelligent duct piece, which comprises a concrete part, an air / liquid filled steel pipe and an air / liquid filled steel pipe, wherein the concrete part is used as a main stress part of the duct piece, adopts ultra-high performance concrete and is provided with a hollow part for arranging a steel pipe; the steel pipe part comprises gas / liquid inflation steel pipes which are uniformly distributed on the tension side of the duct piece and penetrate through the whole duct piece in the circumferential direction, and a gas / liquid inflation system and a gas / hydraulic control system which are connected with the steel pipes; the steel bar part comprises longitudinal bars for bearing tension, stirrups for bearing shear force and erection bars meeting the construction requirement; and the joint part comprises a circular seam joint and a longitudinal seam joint. Compared with the prior art, the pipe piece has the advantages that the self weight of the structure is effectively reduced, the rigidity and strength of the structure are improved, reinforcing bars needed by the pipe piece are greatly reduced, the stress concentration effect at the joint is effectively reduced, and the working performance such as durability, impermeability and shock resistance is superior to that of a conventional pipe piece.
Owner:TONGJI UNIV
Hollow shear wall structure for cross diagonal reinforcing bar and construction method thereof
InactiveCN102979220BImprove the immunityImprove acceleration performanceWallsBuilding material handlingDiagonalRebar
The invention discloses a hollow shear wall structure for a cross diagonal reinforcing bar. The hollow shear wall structure for the cross diagonal reinforcing bar comprises a shear wall body, wherein the inside of the shear wall body is provided with the horizontal-direction reinforcing bars of a wall body, the vertical-direction reinforcing bars of the wall body and wall body tie bars, wherein two groups of cross diagonal reinforcing bar cages are respectively arranged along the plane diagonal direction of the shear wall body; the cross diagonal reinforcing bar cages are bond and connected with the horizontal-direction reinforcing bars of the wall body and the vertical-direction reinforcing bars of the wall body; each group of cross diagonal reinforcing bar cage at least comprises four cross diagonal reinforcing bars and cross diagonal stirrups processed into a closed rectangle; the cross diagonal reinforcing bars and the cross diagonal stirrups are bond to form a rectangular strip-shaped cross diagonal reinforcing bar cage; and the inside of each space surrounded by the horizontal-direction reinforcing bars of a wall body, the vertical-direction reinforcing bars of the wall body, the wall body tie bars and the cross diagonal reinforcing bar cages is respectively embedded with a light internal die of a blocky foam plastic. The construction method for the hollow shear wall structure for the cross diagonal reinforcing bar comprises the following steps of: erecting a shear wall template; binding wall body reinforcing bar meshes; laying and binding the cross diagonal reinforcing bar cages; embedding the light internal die of the blocky foam plastic; and pouring and curing the shear wall concrete. According to the invention, materials are saved, the structural self weight is lightened, and the resistance to shock is good.
Owner:ZHENGZHOU UNIV
Separation type earthquake reduction and insulation pile group foundation
PendingCN111560974AFunction useAchieve separationProtective foundationEarthquake resistanceInsulation layer
The invention discloses a separation type earthquake reduction and insulation pile group foundation. The separation type earthquake reduction and insulation pile group foundation comprises pier studs,a bearing platform and a pile foundation, an earthquake insulation layer is mounted between the top of the pile foundation and the bearing platform, the pile foundation is located in a parallel groove in the earthquake insulation layer, and can freely slide in the earthquake insulation layer, the pier studs and the bearing platform, and the earthquake simulation layer and the bearing platform areconnected into a whole through common steel reinforcing rib embedding and integrated pouring, the foundation is simple and creative in construction, stress is more reasonable, a normal use function of the pile group foundation and the bearing platform can be met, separation of the pile group foundation and the bearing platform under the strong earthquake can be achieved, the structure basic period can be prolonged, the earthquake moving peak value of the structure is effectively reduced, the pile foundation is extremely small damaged and even is not damaged under the earthquake, the bridge structure earthquake resistance capacity is greatly improved, the pile foundation rib distribution rate is reduced, the design of a pile foundation steel pile casing and earthquake reduction and insulation supports can be omitted, and engineering cost is saved.
Owner:JSTI GRP CO LTD
Prestress gradient section UHPC beam bridge
PendingCN110055872AReduce building heightReduce the overall heightBridge structural detailsBridge materialsShaped beamBridge deck
The invention relates to a prestress gradient section UHPC beam bridge, including anupper structure, a lower structure, and a supporting seat arranged between the upper structure and the lower structure. The upper structure is composed of a baseplate and webs arranged on both sides of the baseplate. The upper structure is of an integral structure with a U-shaped cross section and is prefabricatedfromUHPC. Prestress pipelines are arranged on the webs. Different froma traditional beam bridge structurewhich usesabaseplate as a bearing member, a main beam of the prestress gradient section UHPC beam bridge adopts a U-shaped beam, the websare placed above a bridge deck,and the vertical websare taken as bearing members, so that the building height of the baseplate is greatly reduced, lightweightis achieved, and prefabrication, transportation and lifting are convenient.
Owner:江苏东南结构防灾工程有限公司
Fabricated beam plate and construction method
ActiveCN109267699ATightly boundImprove stabilityLoad-supporting elementsBuilding material handlingFloor slabArchitectural engineering
The invention discloses a fabricated beam plate and a construction method. The fabricated beam plate comprises a laminated beam and laminated plates connected to two sides of the laminated beam. A groove is arranged in the middle of the top surface of the laminated beam, and two sides of the groove are respectively provided with a pre-embedded first connecting steel plate. The edges on the two sides of the laminated beam are provided with concave platforms for connection with the laminated plates. One end of each laminated plate is provided with a flange extending along the plane, and a secondconnecting steel plate is embedded in the upper portion of the flange. During installation, firstly the laminated beam is lifted, then the laminated plates are lifted, the flange of each laminated plate is installed in the corresponding concave platform of the laminated beam, the first connecting steel plate and the second connecting steel plate are connected through an anchoring steel plate, anda concrete layer is cast in place on the plane composed of the laminated beam and the laminated plates to form a floor slab. The anchor bolt embedding form is adopted to connect the laminated beam and the laminated plates closely. The construction is convenient, no slurry leakage or crack is generated, and the shearing resistance of connection nodes of the laminated beam and the plates is improved.
Owner:天津一冶建设工程有限公司
Bridge damping structure suitable for pile group foundation
InactiveCN113356029AReduce problem sizeReduce in quantityBridge structural detailsFoundation engineeringPierSteel plates
A disclosed bridge damping structure suitable for a pile group foundation comprises a pier, a bearing platform is fixedly poured at the bottom of the pier, and a pressure-bearing steel plate corresponding to a pile foundation at the bottom of the bearing platform is pre-buried in the bearing platform; an outer steel casing with a downward casing opening is fixedly arranged at the bottom end of the pressure-bearing steel plate; the bottom of the outer steel casing penetrates out of the bottom end of the bearing platform, and the top end of the pile foundation is covered with the outer steel casing; the top of the pile foundation is fixedly provided with an inner steel casing wrapping the pile foundation; and the inner steel casing is a cylinder body without a bottom face, and a radial gap is formed between the side wall of the inner steel casing and the side wall of the outer steel casing. According to the damping structure, rigid connection between the bearing platform and the pile foundation can be avoided, the damping effect is good, and the damping structure is suitable for the pile group foundation in the bridge.
Owner:TIANJIN MUNICIPAL ENG DESIGN & RES INST
Wind Turbine Prestressed Foundation Structure
ActiveCN107829444BReduce reinforcement ratioGuaranteed stress requirementsFoundation engineeringPre stressArchitectural engineering
The invention discloses a wind turbine generator prestress foundation structure, relates to the field of wind turbine generator foundation structures, and solves the problems of obvious increment of the reinforcement ratio of main beams, cost increment, small reinforcement gap, bad construction operation and influence on the structural concrete safety in a beam slab type wind turbine generator foundation structure adopted by a large wind turbine generator. The wind turbine generator prestress foundation structure is in a beam slab form, and comprises a foundation baseplate; the middle part ofthe foundation baseplate is a table column; a maintenance hole is formed in the table column; discrete main beams are uniformly distributed around the table column; prestress steel ropes are arrangedin the main beams to replace traditional longitudinal ribs; foundation structure concrete is mainly prestress concrete; the prestress steel ropes are tensioned by adopting a back tension method; and the maintenance work of the prestress steel ropes can be performed by entering a foundation through the maintenance hole. Through the idea of introducing the prestress concrete, the steel consumption is reduced, the cost is saved, the construction is convenient, the casting quality is guaranteed, and the maintenance is convenient.
Owner:CHINA HYDROELECTRIC ENGINEERING CONSULTING GROUP CHENGDU RESEARCH HYDROELECTRIC INVESTIGATION DESIGN AND INSTITUTE
Continuous reinforced concrete slab crossing method for karst areas
The invention relates to a continuous reinforced concrete slab crossing method for karst areas. The continuous reinforced concrete slab crossing method comprises the following steps of calculating ofthe reinforcement ratio according to a plastic hinge line theory, and optimizing of the layout position of a continuous reinforced concrete slab according to the influence on the reinforcement ratio and the plastic hinge line theory; in the calculating process of the reinforcement ratio, respectively solving the distribution diagram of the plastic strain increment and abstracting the correspondingdamage type under the conditions of different length-width ratios; under different support conditions, respectively solving the distribution diagram of the plastic strain increment and abstracting the corresponding damage type; according to the support conditions and damage types, calculating extreme bending moment and reinforcement ratio according to the plastic hinge line theory; in the optimizing process of the layout position of the continuous reinforced concrete slab, estimating the size of a collapsing pit according to the size of a karst cave and the property of an upper soil coveringlayer; according to the size of the collapsing pit and the size of load, calculating the influence on the reinforcement ratio by the layout position of the continuous reinforced concrete slab, and selecting the position with minimum reinforcement ratio as the optimum layout position of the continuous reinforced concrete slab. The continuous reinforced concrete slab crossing method has the advantage that the reinforcement requirement can be quickly calculated.
Owner:陕西兴领界实业有限公司
Tolerance-type recycled concrete and preparation method and application thereof
InactiveCN103193435ASimple production processReduce manufacturing costSolid waste managementRebarMaterials science
The invention discloses tolerance-type recycled concrete which comprises the following components: cement, sand, broken stone, a water reducing agent, waste concrete blocks and water. The mass ratio of the cement, sand, broken stone, water reducing agent, waste concrete blocks and the water is 1: 2-3.5: 0.3-2.0: 0.014-0.024: 1.2-3.6: 0.45-0.65. The cost is low, the process is simple, and the strength of the produced concrete is qualified. The tolerance-type recycled concrete is mainly used for concrete projects with large size or volume, sufficient distance among reinforcing steel bars, low reinforcement ratio and low conveying height.
Owner:JIANGSU YONGTAI CONSTR ENG +1
Frame structure system used in high-intensity area
ActiveCN107916722AIncrease lateral stiffnessGuaranteed seismic performanceProtective buildings/sheltersShock proofingViscous dampingReinforced concrete
The invention provides a frame structure system suitable for a high-intensity area. The frame structure system is a multi-layer building composed of columns, beams and plates. In the frame structure system, the parts where the interlayer displacement angle is maximum due to intensive stress are provided with shock-absorption and energy-dissipation components respectively, and the shock-absorptionand energy-dissipation components include viscous damping walls and buckling-restrained braces, wherein the buckling-restrained braces are arranged at the positions where the interlayer displacement angles are maximum or relatively large due to intensive stress on the first to third floors of the multi-layer building or in the walls nearby the positions, and the viscous damping walls are arrangedat the positions where the interlayer displacement angles are maximum or relatively large due to intensive stress on the third or higher floors of the multi-layer building or in the walls nearby the positions. According to the frame structure system, while a good shock-absorption and energy-dissipation effect is achieved in a large earthquake, a moderate earthquake and a small earthquake, the aimscan be achieved that the sizes of reinforced concrete frame beam columns in the frame structure system are obviously reduced, the total construction cost of building materials is low, and the earthquake-proof cost-performance ratio is high.
Owner:ARCHITECTURAL DESIGN RES INST OF GUANGDONG PROVINCE
Reinforcing member for punching resistance and construction method
ActiveCN104718332BExpand the range of shear forceDie Shear ResistanceFoundation engineeringBuilding reinforcementsCircular discEngineering
The present invention provides: a reinforcing material for preventing punching shear, whereby punching shear is prevented by constituting a conical or semi-spherical reinforcing material, of which the cross-sectional size gradually increases downwards, such that the range of resistance to shearing forces is spread widely; and a construction method using same for areas where slabs join with pillars and where pillars join with spread foundations. The reinforcing material for preventing punching shear of the present invention comprises: an upper disk having a predetermined thickness; a skirt section which extends from the circumference of the upper disk, and widens from the top to the bottom as the cross sectional area gradually spreads in a zone of a fixed height; and a concrete charging chamber which opens towards the bottom such that the inside of the skirt section can be filled with concrete.
Owner:KOREA INST OF CIVIL ENG & BUILDING TECH
Combination structure of light and heavy segment lining in tbm tunnel and its design method
ActiveCN105909271BAvoid wastingEconomic and technical excellenceGeometric CADUnderground chambersStress conditionsEconomic benefits
The invention relates to a light-heavy segmental lining combined structure of a TBM tunnel and a design method thereof. The light-heavy segmental lining combined structure comprises tunnel lining segments, and is characterized in that the lining segments in at least one tunnel section are arranged as the following structure that in the lining segments on the same ring, the reinforcement ratios of the segments in different position of the ring direction of the tunnel are not completely identical. In the lining segments on the same ring, the segments in the different positions of the ring direction of the tunnel have different reinforcement ratios, the structure breaks through the technical prejudice that the reinforcement ratios of the lining segments on the same ring must be consistent in the industry, and the reinforcement ratios of the corresponding segments in different positions can be reasonably distributed according to ground stress conditions, so that the pertinence of a support structure is higher, and the reinforcement ratio of a small-stress portion is reduced on the premise of guaranteeing structure stability. By means of the structural design, the construction cost is greatly reduced, unnecessary waste of reinforcements is avoided, and remarkable social and economic benefits are achieved.
Owner:INST OF ROCK & SOIL MECHANICS CHINESE ACAD OF SCI
Bidirectional plate stressed longitudinal and transverse beam concrete superstructure of level crossing bridge
PendingCN112853932AReduce the impactReduce reinforcement ratioRoadwaysBridge structural detailsLevel crossingEngineering
The invention discloses a bidirectional plate stressed longitudinal and transverse beam concrete superstructure of a level crossing bridge. The superstructure comprises an edge beam structure system, which defines a space; a longitudinal and transverse beam structure system arranged in the space defined by the edge beam structure system and comprises a plurality of longitudinal beam components which extend in the longitudinal direction and are arranged at intervals in the transverse direction and a plurality of transverse beam components which extend in the transverse direction and are arranged at intervals in the longitudinal direction, so that a net-shaped structure with a plurality of gaps is formed in the edge beam structure system; and a top plate structure system which comprises a plurality of top plates, wherein each top plate covers the corresponding gap. As an upper beam body structure of a permanent intersection bridge, the bidirectional plate stressed longitudinal and transverse beam concrete superstructure can be applied to a level crossing of a regular multi-direction intersection at the center of a road, so that the problem that vehicles and pedestrians in different directions have intersection conflicts at the urban intersection is effectively solved, and the condition of traffic jam is relieved.
Owner:CHINA RAILWAY DESIGN GRP CO LTD
Shear wall structure configured with crossed slant internal prestress and construction method of shear wall structure
InactiveCN102979221BIncrease lateral stiffnessDirect forceWallsBuilding material handlingPre stressEngineering
The invention relates to a shear wall structure configured with crossed slant internal prestress. The shear wall structure comprises a shear wall body, horizontal steel bars of the shear wall body and vertical steel bars of the shear wall body, wherein a shear wall tooth plate and a prestress tension end anchor tool are respectively arranged at the left upper corner and the right upper corner of the shear wall body, prestress anchoring end anchor tools are respectively arranged at the left lower corner and the right lower corner of the shear wall body, and a crossed slant prestress steel beam and a crossed slant prestress pipeline are arranged between the prestress anchoring end anchor tool and the prestress tension end anchor tool at the opposite corners. A construction method of the structure comprises steps of shear wall template erection and binding of ordinary steel beams of the wall body; crossed slant prestress pipeline arrangement and installation; prestress steel beam penetration and prestress anchor tool installation; shear wall concrete casting and maintenance; and prestress tension, pipeline grouting and end part anchor sealing. The shear wall structure greatly improves the anti-seismic performance of the shear wall.
Owner:ZHENGZHOU UNIV
Construction technology for large-depth semi-reverse excavation and steel pipe column inner supporting structure
PendingCN114635430AReduce the number of installation and disassemblyReduce wasteExcavationsPipeSteel tube
The invention relates to a construction process for large-depth semi-reverse excavation and a steel pipe column inner supporting structure, and the construction process comprises the following steps: S1, horizontally arranging first profile steel between two adjacent steel pipe columns on one side of a foundation pit, and excavating a soil body, located below a negative second structural layer, on the side, after excavation is conducted to the bottom face, a negative second structure layer is poured upwards to obtain a first beam body; s2, second profile steel is horizontally arranged between every two adjacent steel pipe columns on the other side of the foundation pit, a soil body, located below the negative second structural layer, on the side is excavated, and after excavation is conducted to the bottom face, the negative second structural layer is poured upwards to obtain a second beam body; and S3, third profile steel is horizontally arranged between every two adjacent steel pipe columns in the middle of the foundation pit, the soil body, located below the negative second structural layer, of the side is excavated, and after excavation is conducted to the bottom face, the negative second structural layer is poured upwards to obtain a third beam body. According to the technical scheme, the construction efficiency is greatly improved, the construction period is shortened, the utilization rate of the temporary supporting structure is improved, and waste of engineering materials is reduced.
Owner:GUANGZHOU NO 1 CONSTR ENG +1
Cast-in-place prestressed concrete pavement structure and construction method thereof
ActiveCN113668326AStrong crack resistanceImprove carrying capacityPaving reinforcementsIn situ pavingsCrack resistancePre stress
The invention discloses a cast-in-place prestressed concrete pavement structure. The pavement structure comprises a lane pre-cast strip, a curb post-cast strip and an inter-lane post-cast strip which are all laid on a roadbed, and the lane pre-cast strip comprises transverse steel bars and longitudinal steel bars which are arranged along the pavement structure at intervals, and a concrete slab which is used for connecting the steel bars into a whole in a pouring manner; transverse ends are inserted into the curb post-cast strip or the inter-lane post-cast strip, prestress is applied to the portions, located in the lane pre-cast strip, of the transverse steel bars, and no prestress is applied to the portions, located in the curb post-cast strip and the inter-lane post-cast strip, of the transverse steel bars. The invention further discloses a construction method of the prestressed concrete pavement structure. The invention has the beneficial effects that the prestressed reinforced concrete is adopted, and the relatively high rigidity and crack resistance of the prestressed concrete under the lane are utilized, so that the pavement can be prevented from cracking, and the service life of the pavement is prolonged.
Owner:中冶南方城市建设工程技术有限公司 +1
Combined pile supporting structure for cylindrical foundation pit and construction method
ActiveCN114657999AIncreased bending stiffnessReasonable forceExcavationsBulkheads/pilesControl systemArchitectural engineering
The invention provides a combined pile supporting structure for a cylindrical foundation pit and a construction method. The combined pile supporting structure comprises a supporting pile enclosure structure, an annular inner support and a hydraulic jack counterforce system located between the supporting pile enclosure structure and the annular inner support. The enclosure structure is an annular enclosure structure defined by H-shaped steel and U-shaped steel sheet piles in a staggered mode. The hydraulic jack counterforce system comprises a hydraulic control system and a plurality of hydraulic jacks arranged between the support pile enclosure structure and the annular inner support in a scattered mode. In the construction enclosure structure, the lateral rigidity of the cylindrical foundation pit is controlled and improved through the servo hydraulic jacks; meanwhile, the support pile soil pressure and the inner support axial force are monitored for early warning. The construction method and equipment have the advantages of being simple in construction process, small in construction machinery, small in occupied area, formed by prefabrication and assembly, high in adaptability and rapid in construction, having the double effects of supporting and water stopping, and having high application and popularization value.
Owner:WUHAN SURVEYING GEOTECHN RES INST OF MCC
Reinforcing material for preventing punching shear, and construction method using same for areas where pillars join with slabs and spread foundations
ActiveCN104718332AExpand the range of shear forceDie Shear ResistanceFoundation engineeringBuilding reinforcementsPunching shearShear force
The present invention provides: a reinforcing material for preventing punching shear, whereby punching shear is prevented by constituting a conical or semi-spherical reinforcing material, of which the cross-sectional size gradually increases downwards, such that the range of resistance to shearing forces is spread widely; and a construction method using same for areas where slabs join with pillars and where pillars join with spread foundations. The reinforcing material for preventing punching shear of the present invention comprises: an upper disk having a predetermined thickness; a skirt section which extends from the circumference of the upper disk, and widens from the top to the bottom as the cross sectional area gradually spreads in a zone of a fixed height; and a concrete charging chamber which opens towards the bottom such that the inside of the skirt section can be filled with concrete.
Owner:KOREA INST OF CIVIL ENG & BUILDING TECH
A prefabricated beam slab and its construction method
ActiveCN109267699BTightly boundImprove stabilityLoad-supporting elementsBuilding material handlingFloor slabSlurry
Owner:天津一冶建设工程有限公司
A basement floor structure with high anti-floating and anti-crack performance and its design method
ActiveCN109183838BReduce thicknessReduce reinforcement ratioArtificial islandsProtective foundationBasementCrack resistance
The invention discloses a basement bottom plate structure high in floating and cracking resistance and a design method thereof. The basement bottom plate structure is of an inverted-pyramid-shaped space structure formed by subsidence of the position, between two adjacent columns, of a bottom plate. The design method of the basement bottom plate structure comprises the steps of determination of thedistance between every two adjacent columns of a building, determination of the subsidence height of the position, between the adjacent columns, of the bottom plate, determination of the subsidence form of the position, between the adjacent columns, of the bottom plate, determination of integral basement bottom plate layout, building of a basement bottom plate structure model, calculating of theinternal force of the basement bottom plate structure, reinforcing and structure chart drawing of the basement bottom plate structure, construction of the basement bottom plate, and the like. The basement bottom plate structure can bear large groundwater pressure and has high cracking resistance, permeation resistance and floating resistance. According to the design method of the basement bottom plate structure, the basement bottom plate structure high in floating and cracking resistance meeting the actual requirements can be designed according to different application projects, and the stepsare simple and high in operability.
Owner:SOUTHWEST JIAOTONG UNIV
Features
- R&D
- Intellectual Property
- Life Sciences
- Materials
- Tech Scout
Why Patsnap Eureka
- Unparalleled Data Quality
- Higher Quality Content
- 60% Fewer Hallucinations
Social media
Patsnap Eureka Blog
Learn More Browse by: Latest US Patents, China's latest patents, Technical Efficacy Thesaurus, Application Domain, Technology Topic, Popular Technical Reports.
© 2025 PatSnap. All rights reserved.Legal|Privacy policy|Modern Slavery Act Transparency Statement|Sitemap|About US| Contact US: help@patsnap.com
