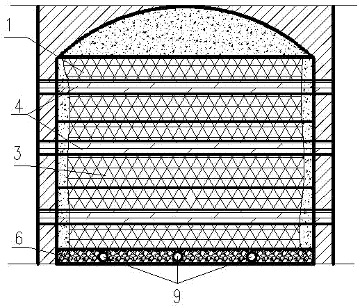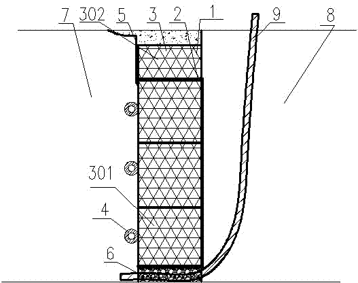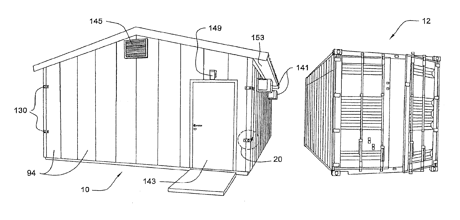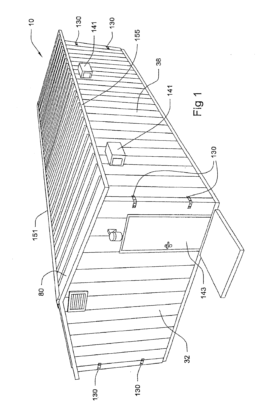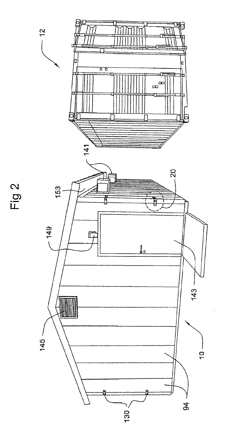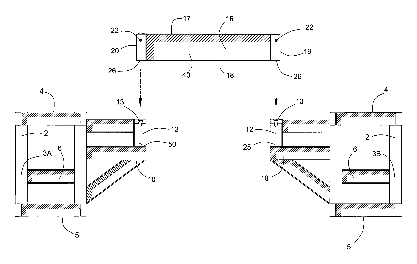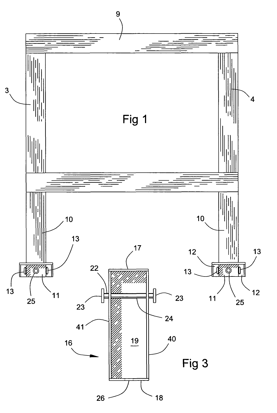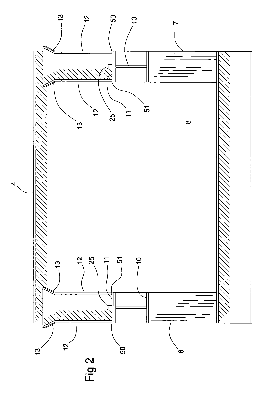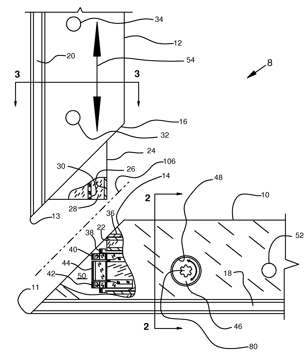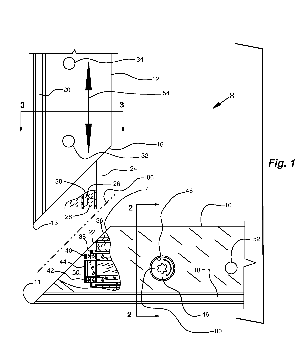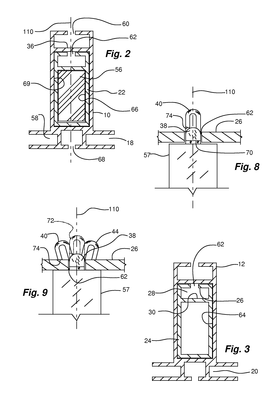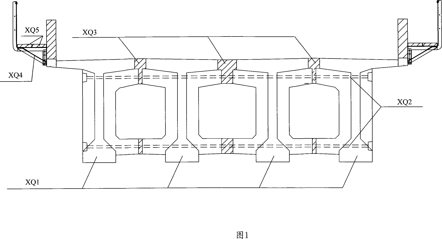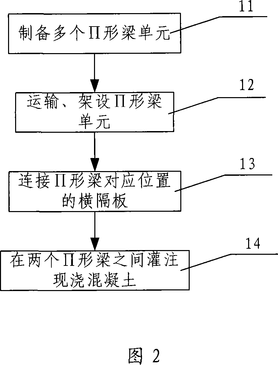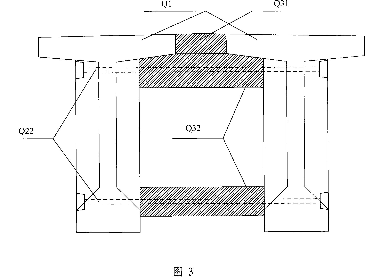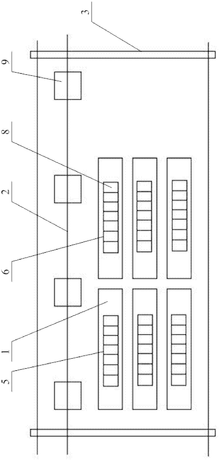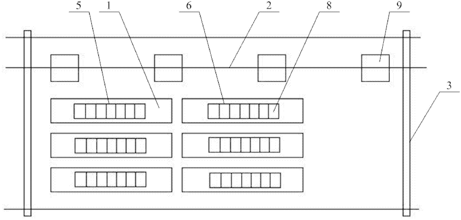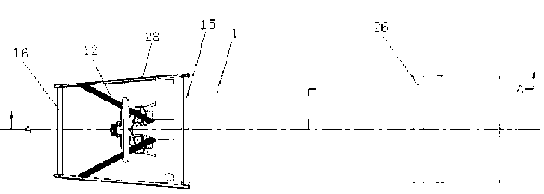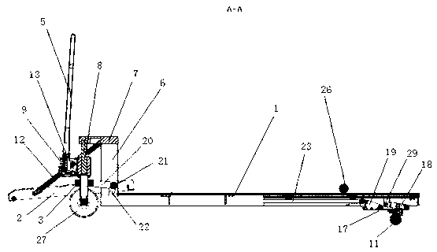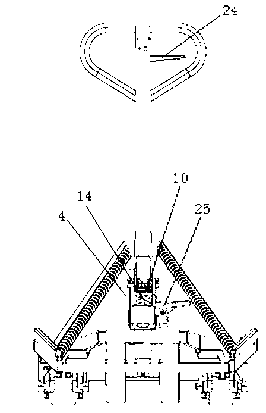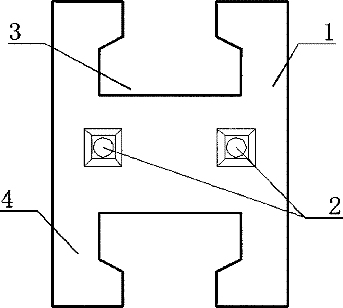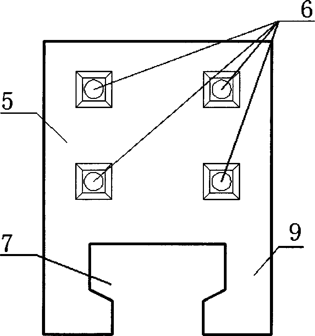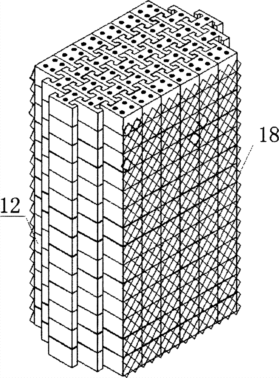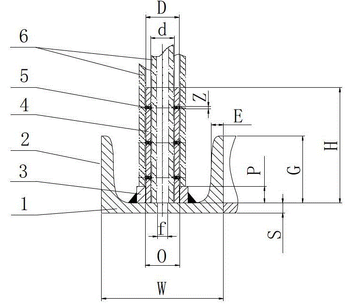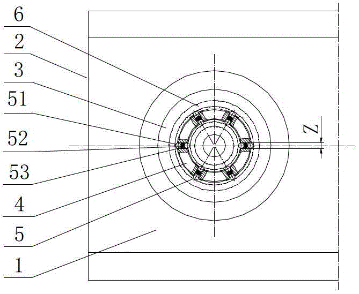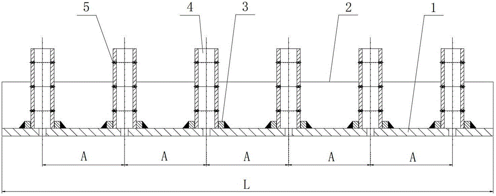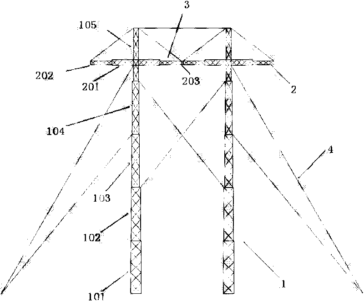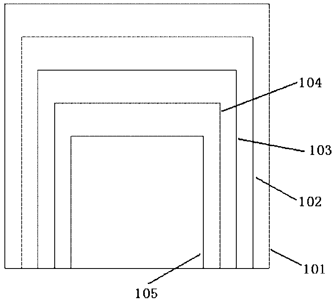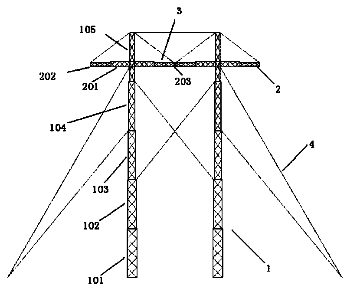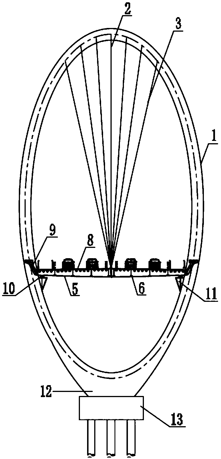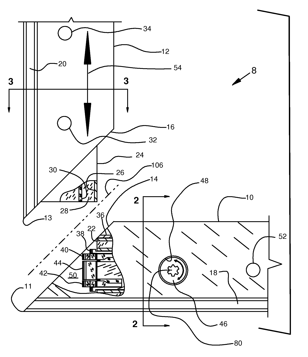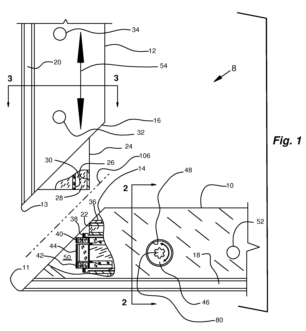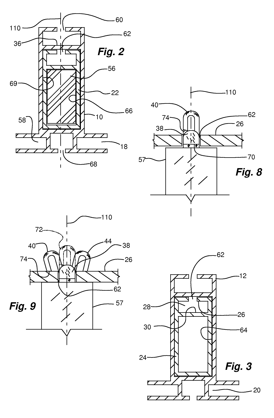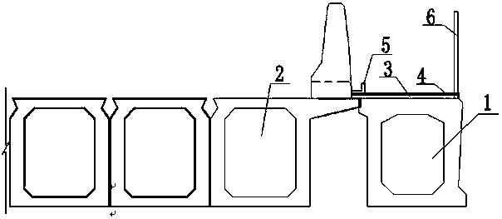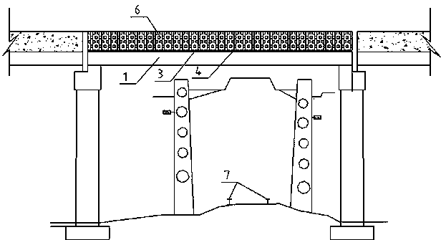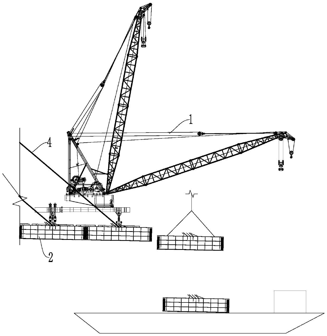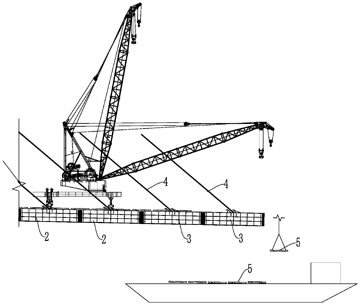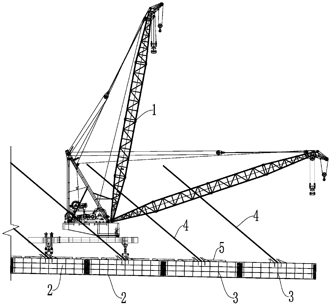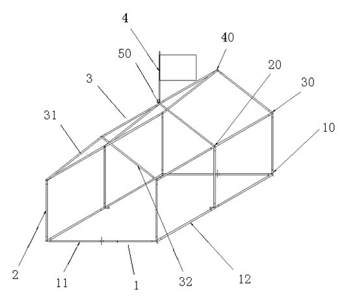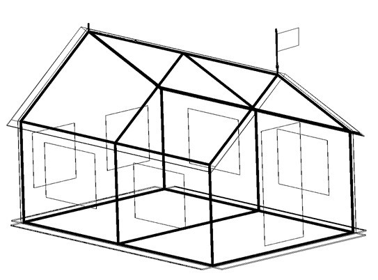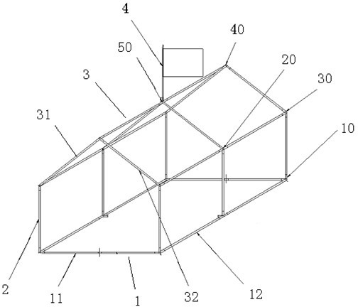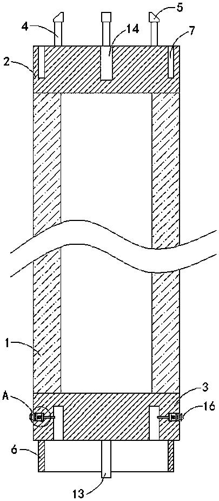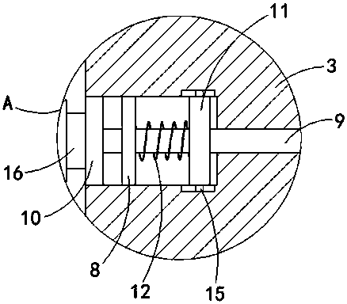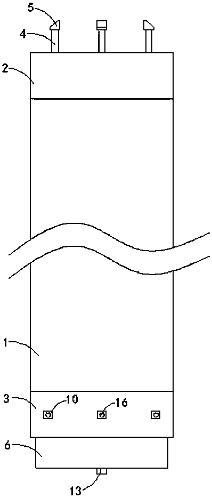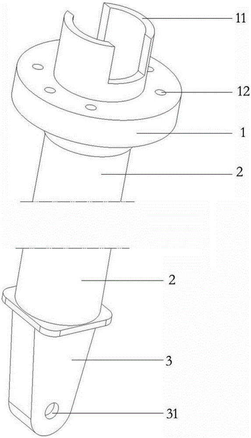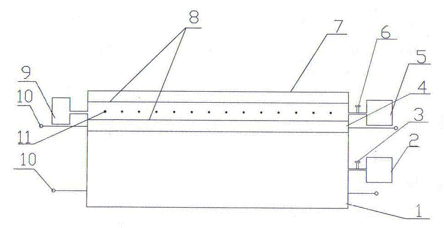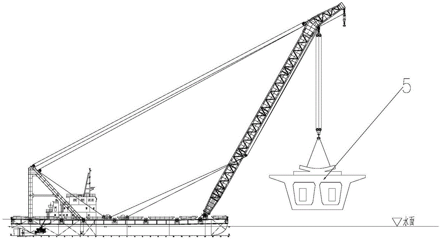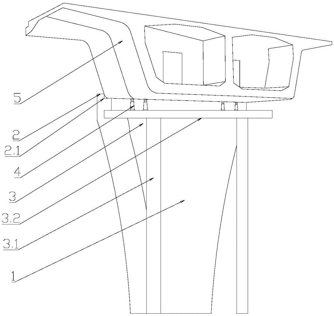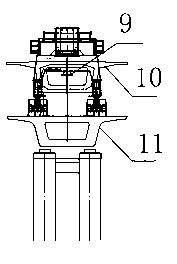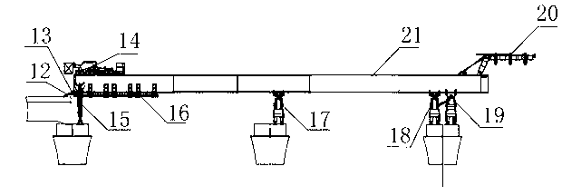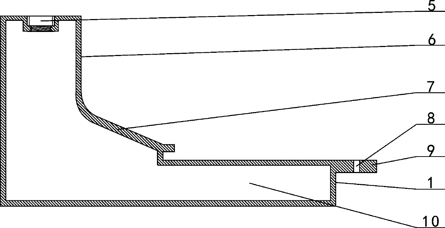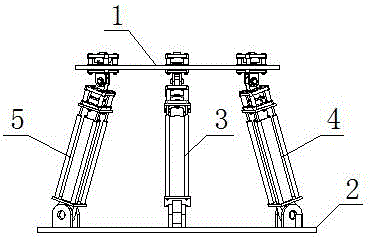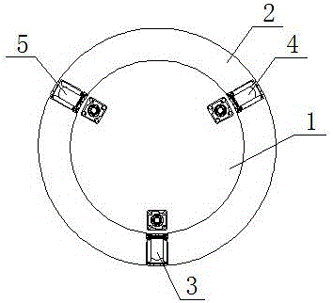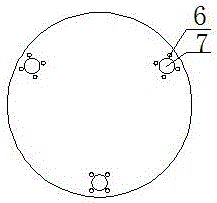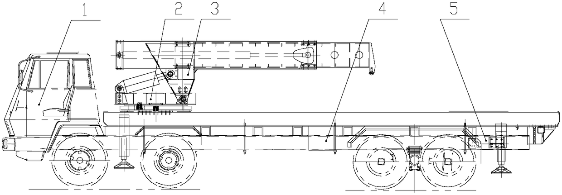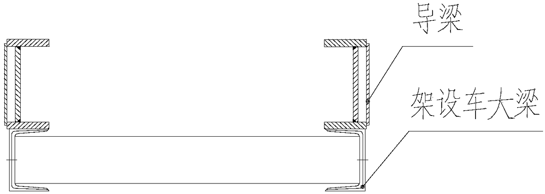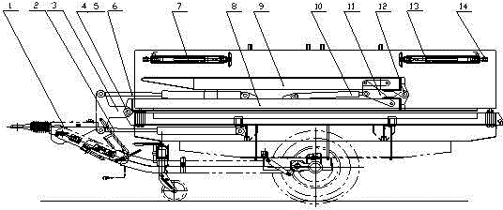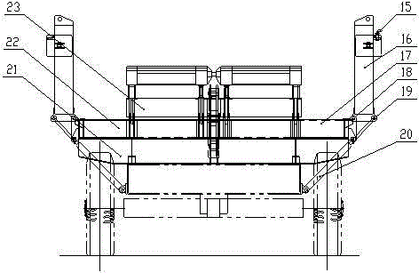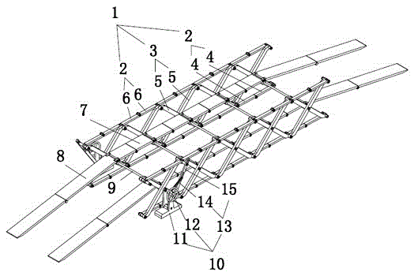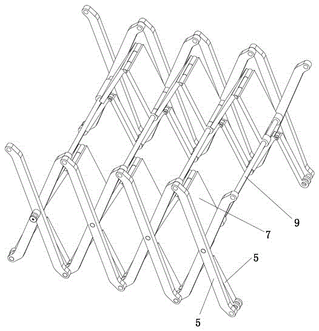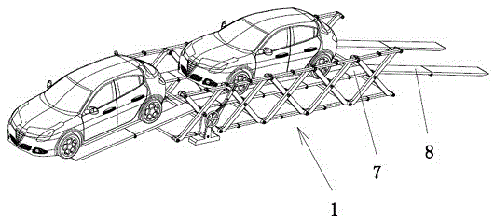Patents
Literature
68results about How to "Fast erection" patented technology
Efficacy Topic
Property
Owner
Technical Advancement
Application Domain
Technology Topic
Technology Field Word
Patent Country/Region
Patent Type
Patent Status
Application Year
Inventor
Tailing cemented and filled retaining wall device under mine
The invention relates to a tailing cemented and filled retaining wall device under a mine. The device comprises a roadway, a wall body and a plurality of dewatering pipes. The wall body divides the roadway into an internal part of a mining area and an external part of the mining area. The wall body comprises a filter fabric, a plurality of layers of stone cages and a plurality of retaining wall crosspieces. The stone cages are filled with mining waste rock. A concrete foundation is arranged below the lower layer of stone cages. The dewatering pipes are arranged in the concrete foundation. Water outlet ports of the dewatering pipes are arranged at the external part of the mining area and water inlet ports of the dewatering pipes are arranged at the internal part of the mining area. The filter fabric is laid on the outer surface of layers of stone cages at the internal part of the mining area. The retaining wall crosspieces are arranged at an upper layer and a lower layer and are fixedly arranged outside the layers of stone cages at the external part of the mining area. Gaps among the two sides and the top of the wall body and the walls of the roadway are blocked and sealed through concrete. The tailing cemented and filled retaining wall device under the mine has the characteristics of excellent wall body stress performance, good slurry retaining effect, good water filtering effect, high erection speed, simplicity and convenience in construction, low cost and the like. At an early filling stage, the dewatering capacity of the retaining wall device is 7-10 times of that of a concrete enclosure wall.
Owner:NORTHWEST RES INST OF MINING & METALLURGY INST
Building system and method
InactiveUS20130074424A1Minimum of effortMinimum of timePublic buildingsBuilding repairsComponent LoadArchitectural engineering
A system and method for construction of a building from components, supplies and tools which are transported to the desired building site in a shipping container. The building components loaded and transported in the shipping container include preassembled wall panels, ceiling panels, roof trusses, roof panels, roof cladding sheets and wall cladding sheets. Each preassembled component is sized so that no measuring or cutting of same is required during construction at the building site, and each component may be manually carried without the need for using a lifting device.
Owner:TRASCHER KENNETH G +1
Method and apparatus for constructing drilling platforms without driven pins
InactiveUS8474216B1Fast erectionQuick installationDerricks/mastsBuilding repairsMechanical engineeringEngineering
Owner:SUPERIOR DERRICK SERVICES
Quick Release Joint System For Assembling Frames
ActiveUS20100202827A1Function increaseImprove reliabilityScaffold connectionsPicture framesFast releaseCoupling
A frame joint system including a first frame member and a second frame member. The frame members include laterally opening channels running axially thereof. The frame members are adapted to be rigidly secured together by quick release coupling. Embodiments of the frame joint system include mitered corner, end-to-face, face-to-face and end-to-end joints. The quick release coupling includes at least a first sleeve member and a gripping member. The gripping member is nested within the first sleeve member, and the first sleeve member is nested within the first frame member. The gripping member includes gripping elements that mate with a slot in a box rail element fixedly associated with the second frame member. Activating the gripping elements pulls the two frame members together into a rigid joint.
Owner:MOSS HLDG
Method for building railway bridge and simple support T beam bridge
ActiveCN101050622AFast erectionMeet the needs of setting up bridge ancillary facilitiesBridge materialsShaped beamT-beam
The present invention relates to a method for erecting railway bridge and a simply-supported T-beam bridge. Said erection method includes the following steps: preparing inverted 'U'-shaped beam unit under the bridge, then transporting and placing all the inverted 'U'-shaped beam units, and transverse connecting all the inverted 'U'-shaped beam units so as to implement erection of simply-supported T-beam bridge.
Owner:CHINA RAILWAY ENG CONSULTING GRP CO LTD
General construction method for partially ground-anchored cable-stayed suspension bridge
ActiveCN105274941AGuaranteed stabilityAvoid the problem of temporary consolidation to withstand large horizontal forcesBridge erection/assemblyHorizontal forceCable stayed
The invention discloses a general construction method for a partially ground-anchored cable-stayed suspension bridge, which belongs to the technical field of bridge construction. According to general construction method for the partially ground-anchored cable-stayed suspension bridge, a cable-stayed area girder section and a suspension area girder section of the cable-stayed suspension bridge are simultaneously erected and constructed; before the construction of the cable-stayed suspension bridge, a reasonable completed bridge state of the cable-stayed suspension bridge is determined by using a reasonable completed bridge state determining method which takes stiffness distribution into consideration; and during the construction of the cable-stayed suspension bridge, the closing of a cable-stayed area girder section girder and a suspension area girder section girder is finished by using a closing method for the cable-stayed suspension bridge. As the cable-stayed suspension bridge is erected by using the general construction method disclosed by the invention, the girder erecting speed can be effectively increased, a problem that solidified parts formed after a pylon and girder temporarily solidifies bears a greater horizontal force can be avoided, the construction period is greatly reduced and the construction strength is reduced.
Owner:CCCC SECOND HARBOR ENG
Construction method for splicing and erecting concrete precast beam sections
The invention discloses a construction method for splicing and erecting concrete precast beam sections, comprising the following steps of: 1) arranging a plurality of site splicing platforms beside a beam line to be erected; 2) arranging a plurality of precast beam sections on the site splicing platforms, and carrying out section splicing, glue joint, rope penetration, pre-stressed reinforcement tension and grouting on the plurality of precast beam sections so that the precast beam section are spliced into a beam to be erected; 3) hoisting a first spliced beam to be erected on a pier through a hoisting device and mounting the first spliced beam to be erected; 4) hoisting a beam transportation truck on the mounted first spliced beam to be erected through the hoisting device; 5) arranging a bridge girder erection machine on the beam line to be erected; 6) hoisting following mounted beams to be erected on the beam transportation truck through the hoisting device, and feeding the beams to the bridge girder erection machine through the beam transportation truck; and 7) mounting the beams to be erected through the bridge girder erection machine. By additionally arranging the site splicing platforms, the time for each process is reasonably distributed, so as to ensure the splicing quality and improve the mounting efficiency and the security.
Owner:JIANGYIN BRIDGE BEIJING ENG
Assembling highway steel bridge transporting and erecting vehicle
ActiveCN103243655AExtend your lifeNice appearanceBridge erection/assemblyAgricultural engineeringUltimate tensile strength
The invention discloses an assembling highway steel bridge transporting and erecting vehicle which comprises a goods shelf, a pedal, an oil cylinder base, an oil cylinder and a handle. A vertical plate is fixed on the goods shelf, a top plate is fixed on the vertical plate, and the vertical plate is connected with the oil cylinder base through a left A connection sheet and a right A connection sheet. The oil cylinder comprises a large plunger and a small plunger, wherein the large plunger is connected with the top plate, and the top end of the small plunger is contacted with the bottom end of the handle. A back wheel is arranged at the lower end of the oil cylinder base, and a universal wheel is arranged on each of two sides at the front end of the goods shelf. The universal wheels are connected with a front wheel cross plate, the front end of the front wheel cross plate is hinged to a front wheel front frame, the front wheel front frame is hinged to a front wheel support seat disposed at the bottom at the front end of the goods shelf, the back end of the front wheel cross plate is hinged to a front wheel back frame, and the front wheel back frame is hinged to the goods shelf. A pivot point of the pedal is hinged to the back end of the goods shelf, and the pedal is connected with the vertical plate or the top plate through an A spring. The assembling highway steel bridge transporting and erecting vehicle can solve problems of large labor intensity and long time wasted on member connection and transport due to pure manual operation, and buys time for emergent campaign of our military and rescue and relief.
Owner:NAT UNIV OF DEFENSE TECH
Assembled type reinforced concrete bridge construction technology
InactiveCN103572706AEasy to installSuspension traverse is simpleBridge erection/assemblyReinforced concreteBridge deck
An assembled type reinforced concrete bridge construction technology is characterized by comprising the steps that A, a plurality of reinforced concrete transverse block bodies (1), a plurality of reinforced concrete longitudinal block bodies (5), a plurality of reinforcing steel bars (8) with the two ends being provided with threads in a tapping mode, nuts matched with the threads, a capping beam (16) with holes (13), a rubber support (17), a bridge deck slab (11), cement, sand stone, a gabion box (15), heavy wires, plain round bars, soilbags (14), tapping screws and a steel wire mesh (18) are prepared; B, ground treatment is carried out; C, bridge pier and abutments (12) are assembled; D, the capping beam (16) is moved onto the bridge pier and abutments (12) by the adoption of a derrick mast method; E, the bridge deck slab (11) is moved onto the rubber support (17) of the capping beam (16) by the adoption of a derrick mast method; F, cement mortar is poured into gaps among block bodies of the bridge pier and abutments (12) and gaps between the reinforcing steel bars (8) and the block bodies; G, the steel wire mesh (18) is nailed on the surfaces of the bridge pier and abutments (12), and a fine aggregate concrete layer is further sprayed.
Owner:SOUTHWEAT UNIV OF SCI & TECH
Multifunctional upright column base for scaffold and manufacturing process thereof
ActiveCN102720346AReduce the amount of processingSimple processOther manufacturing equipments/toolsScaffold accessoriesMarine engineeringSynchronous control
The invention discloses a multifunctional upright column base for a scaffold and a manufacturing process thereof. The invention adopts the technical scheme as follows: the multifunctional upright column base comprises a horizontal bed which is formed by perpendicularly connecting a plurality of U-shaped steel plates, and a plurality of anchoring rod stands and anchoring rods matched with the anchoring rod stands, which are arranged on the U-shaped steel plates, wherein locking devices are arranged in layers and columns inside the cylindrical walls of the anchoring rods; and a product is manufactured under the synchronous control of discharge equipment, sand-blast equipment, grinding equipment, auxiliary equipment, marking equipment, drilling equipment, milling equipment, turning equipment, working clamp equipment, welding equipment, sleeve-pressing equipment and stacking equipment. The multifunctional upright column base overcomes the problems in the prior art that the construction efficiency and construction safety are poor because standard members are unavailable for the horizontal bed and the base during scaffold construction; and is suitable for building construction, advertising and decoration and building repair and maintenance.
Owner:湖南省第三工程有限公司
Easy-to-transport electric power accident rush-repairing tower
The invention provides an easy-to-transport electric power accident rush-repairing tower which comprises a trussed left upright post, a trussed right upright post and a trussed crossarm, wherein the left upright post, the right upright post and the crossarm are all provided with a dragrope for structural reinforcement, and the crossarm comprises a side crossarm and a middle crossarm. The easy-to-transport electric power accident rush-repairing tower is characterized in that the left upright post and the right upright post both adopt the mode of sectional assembly, the sectional area of each section is decreased section by section from bottom to top, i.e. a stepped structure, and every two sections are connected through a flange. When the stepped sectional structure is transported or stored, an assembled section with smaller caliber can be placed inside the assembled section with larger caliber according to the mode of sleeving the larger section on the smaller section, thus, through the storage mode of sleeving one section on another section, the space utilization ratio can be greatly improved, the transportation difficulty can be greatly lowered, and the rush-repairing efficiency of a transmission line can be improved; moreover, after people arrive at the scene of an accident, all modules can be assembled into the required tower shape so as to be put into use according to actual conditions.
Owner:WUHAN NARI LIABILITY OF STATE GRID ELECTRIC POWER RES INST
Single spiral arch and a suspension cable composite bridge structure system
ActiveCN109024234AThe structural system is light and beautifulBeautiful shapeSuspension bridgeArch-type bridgePile capBridge deck
The invention discloses a single spiral arch and a suspension cable combined bridge structure system, comprising a bridge deck system, a spiral arch, a sling and a suspension cable; the single spiralarch and the suspension cable combined bridge structure system comprises a bridge deck system, a spiral arch, a sling and a suspension cable. A single spiral arch is longitudinally wound around the bridge deck system, and the bottom of the spiral arch is supported on the pile caps under the bridge deck system. A support is arranged at the bottom of the lateral surface of the bridge deck system, and the support is supported on the support located on the inner side of the spiral arch. The upper end of the sling is fixedly connected with the spiral arch dome above the bridge deck system, and thelower end is fixedly connected with the longitudinal central axis of the bridge deck system. The suspension cables arranged on both sides of the bridge deck system are anchored on the spiral arch andthe ends of the bridge deck system correspondingly. The utility model has the advantages of beautiful shape, good driving field of vision, convenient construction, and safe and stable overall structure.
Owner:EAST CHINA JIAOTONG UNIVERSITY
Quick release joint system for assembling frames
ActiveUS8956071B2Easy to assembleImprove reliabilityScaffold connectionsPicture framesCouplingFast release
A frame joint system including a first frame member and a second frame member. The frame members include laterally opening channels running axially thereof. The frame members are adapted to be rigidly secured together by quick release coupling. Embodiments of the frame joint system include mitered corner, end-to-face, face-to-face and end-to-end joints. The quick release coupling includes at least a first sleeve member and a gripping member. The gripping member is nested within the first sleeve member, and the first sleeve member is nested within the first frame member. The gripping member includes gripping elements that mate with a slot in a box rail element fixedly associated with the second frame member. Activating the gripping elements pulls the two frame members together into a rigid joint.
Owner:MOSS HLDG
Highway bridge broadening modification project overpass protection structure and installation method thereof
ActiveCN103669231AFast erectionBlockade of railways for a short timeBridge erection/assemblyBridge strengtheningEngineeringRidge
The invention discloses a highway bridge broadening modification project overpass protection structure. In railway overpass construction (7) of the highway expansion projection, broadening bridge precast beams (1) are erected on and jointed with the outer sides of an upper structure (2) of an existing bridge of an overpass section, and an integral operation platform is formed at the jointing positions of the tops of the broadening bridge precast beams (1) and the upper structure (2) of the existing bridge. Wooden plates (3) are laid on the operation platform, and are covered by waterproof cloth (4), and mortar water-stop ridges (5) are arranged on the waterproof cloth (4). Temporary guard fences (6) are arranged at outer edges of the broadening bridge precast beams (1). The highway bridge broadening modification project overpass protection structure has the advantages of short road-closure time, high construction speed, low cost and high safety.
Owner:CHINA RAILWAY NO 5 ENG GRP +1
Erecting method of cable-stayed bridge main beam and cable-stayed bridge main beam
InactiveCN111424556AFast erectionImprove construction efficiencyCable-stayed bridgeBridge structural detailsArchitectural engineeringBridge deck
The invention discloses an erecting method of a cable-stayed bridge main beam and the cable-stayed bridge main beam, and relates to the technical field of bridge construction. The method includes 1) prefabricating a plurality of steel beam assembly segments; 2) moving a bridge deck crane to the erected segmental beams; 3) sequentially hoisting the two steel beam assembly segments on cantilevers ofthe erected section beams by utilizing the bridge deck crane to form two connected section steel beams, after each section of steel beam is formed, connecting the section steel beams with a main tower of the cable-stayed bridge through stay cables, and tensioning the stay cables for the first time; 4) hoisting prefabricated concrete bridge deck slabs to the two section steel beams by using the bridge deck crane; 5) pouring a wet joint between the concrete bridge deck slabs, tensioning the stay cables on the two sections again, and when erection of the two section beams is completed, moving the bridge deck crane in the direction of the newly-erected section beams; and 6) repeating the steps 2-5 until all the segmental beams are erected. The erecting speed of the main beam of the cable-stayed bridge can be increased, and the beam erecting period is shortened.
Owner:中铁大桥局第七工程有限公司
Emergency tent for power safety
The invention discloses an emergency tent for power safety. The emergency tent comprises a tent frame and tent cloth. The tent frame comprises a ground pole, an upright and a top beam; the ground pole surrounded into a rectangle is provided with a bottom column cross joint connected with the upright; an edge cross joint is arranged on the middle part of the lambdoidal top beam; an end wall cornice tee joint is arranged on the end part of the lambdoidal top beam; one end of the upright is inserted into the bottom column cross joint of the ground pole, and the other end of the upright is inserted into the edge cross joint or the end wall cornice tee joint of the top beam; a pull rope is arranged on the tent cloth; and the other end of the pull rope is connected with a hook pile anchored on the ground. The invention is fast to erect and collect, convenient to use mechanically in emergency, light and flexible and has simple structure and high safety coefficient, thus being especially suitable for the outside personnel of a power company for outdoor power maintenance and aid repair to accommodate.
Owner:NANJING JIHUA 3521 SPECIAL EQUIP
Multi-section type cement telegraph pole
The invention discloses amulti-section type cement telegraph pole. The multi-section type cement telegraph pole comprises a telegraph pole body; two ends of the telegraph pole body are correspondinglyfixedly connected with a first connecting block and a second connecting block; the end face, far away from the telegraph pole body, of the first connecting block is fixedly connected with a pluralityof fixed poles; the end, far away from the first connecting block, of each pole is fixedly connected with a wedge-shaped block; first grooves matched with the wedge-shaped blocks are formed in the end face, far away from the telegraph pole, of the second connecting block; the end face, far away from the telegraph pole, of the second connecting block is fixedly connected with an annular limiting plate; an annular groove matched with the annular limiting plate is formed in the first connecting block; a second groove matched with the first groove is formed in the lateral wall of the second connecting block; a fixed plate is fixedly connected in the second groove; a sliding rod is arranged on the sliding plate in a penetrating mode; one end of the sliding rod penetrates through the second groove and extends into the first groove. The multi-section type cement telegraph pole is convenient to conveyand quick to assemble; and erecting efficiency of the telephone poles is greatly improved.
Owner:盐城市新驰工贸有限公司
Passive flexible protection stand column
The invention discloses a passive flexible protection stand column which is sequentially provided with a flange, a column body and a base from top to bottom. The flange, the column body and the base are all made of a fiber reinforced composite material; the fiber reinforced composite material is formed by compounding at least one basis material and at least one fiber reinforced material; the basis material is selected from one or more of epoxy resin, phenolic resin and polyurethane; and the fiber reinforced composite material is continuous filament yarn and / or fiber cloth and is selected from one or more of basalt fibers, glass fibers, aramid fibers and carbon fibers. The passive flexible protection stand column has the beneficial effects of being high in intensity, high in anti-bending capacity, resistant to corrosion, long in service life, light in component, rapid in installation and the like; and the stand column solves the problems of dry and wet subsidiary stress and temperature subsidiary stress of a traditional steel column / concrete pedestal system.
Owner:SICHUAN AEROSPACE TUOXIN BASALT IND +1
Gas ice bridge
The invention relates to a gas ice bridge, which comprises a gas bag, a water bag, an inflator, a water pump, a refrigerator, a refrigerating pipe, reinforcing nets, a heat insulation layer, an air inlet and exhaust switch, a water inlet and drainage switch and fixing ropes. The gas ice bridge is characterized in that the water bag is arranged above the gas bag; the refrigerating pipe and the reinforcing nets are arranged in the water bag; the heat insulation layer is arranged around the water bag; the fixing ropes for connecting two ends of the bridge are arranged at two ends of the gas bag and the water bag; and the air inlet and exhaust switch and the water inlet and drainage switch are also arranged on the gas bag and the water bag.
Owner:孟现芳
Modular box type plate-girder structure and bridge body erection method based on box type plate-girder structure
The invention belongs to the technical field of bridge engineering, and particularly relates to a steel bridge structure. According to the technical scheme, a modular box type plate-girder structure comprises a girder, a beam (5), and a carling (6) with a bridge deck slab. The production of all the components is standardized, which brings convenience to the quick adoption of freight cars to conduct transportation, all the connections are achieved through dowels or bolts, pneumatic tools or electric tools are not needed, all the tools are operated manually, on-spot welding does not exist, the installation can be achieved through the adoption of beam guiding supports or cranes according to the limitation of the site condition, temporary support is not needed, and the erection speed is high. The modular box type plate-girder structure is applicable to emergency bridges, temporary bridges, overpasses, permanent bridges and the like, and particularly has a good effect in the aspect of emergency relief.
Owner:CHINA HARZONE IND CORP
Construction method for erecting and installing bridge pier top block by adopting floating crane
InactiveCN105544405AEnsure safetyImprove securityBridge erection/assemblyUltimate tensile strengthBuilding construction
The invention discloses a construction method for erecting and installing a bridge pier top block by adopting a floating crane. The method comprises the steps that a permanent support is installed on the top of a pier body, a temporary support is erected on the side of the pier body, and a three-direction adjusting jack is arranged on the top face of the temporary support; the floating crane is adopted for lifting the pier top block to the portion above the top of the pier body, and the three-direction adjusting jack is controlled to complete positioning of the pier top block; a screw-type jack is arranged on the temporary support, and the floating crane instrument is disassembled; finally, pouring and tamping are performed on a leveling layer between the bottom of the pier top block and the permanent support; after the requirement for strength is met, the three-direction adjusting jack and the screw-type jack are disassembled. The pier top block is erected in a floating-crane mode, a distribution beam is anchored on the pier top block after construction is completed, a bridge machine is erected, and a via hole is formed, so that the trouble caused by installing a bracket reserved branch trestle is omitted, the cost input is reduced, the erection safety of the pier top block is further ensured, and the erection speed of the bridge machine is increased so as to improve the erection safety and stability of the pier top block.
Owner:CCCC SHEC FIRST HIGHWAY ENG
Erecting method for last three-span box girders in railway bridging
The invention discloses an erecting method for last three-span box girders in railway bridging, and belongs to the technical field of bridge construction. In the method, processes including taking box girders from a girder fabrication yard, connecting and erecting the box girders, drawing nose girders forwards, (drawing the nose girders backwards and drawing the nose girders forwards), and laying down the box girders are adopted. On the premise that bearing force situations and stability of each part of the bridge are guaranteed, labor force is greatly reduced and erecting speed is increased.
Owner:中铁十七局集团第三工程有限公司
Simple plastic rescue pontoon
The invention discloses a simple plastic rescue pontoon, and relates to a pontoon. A floating barrel (1) on one side and a floating barrel (3) on the other side are of the same structure. The lower part of the floating barrel (1) on one side is provided with a flat barrel plate (13). An upper vertical extension barrel (6) is arranged on the outer side of the flat barrel plate (13). A horizontal extension plate (9) is arranged at the inner end part of the flat barrel plate (13). The horizontal extension plate (9) the floating barrel (1) on one side and the horizontal extension plate (9) of thefloating barrel (3) on the other side are oppositely arranged at intervals. The two ends of a pontoon panel (4) abut against the opposite surfaces of the horizontal extension plate (9) and the upper vertical extension barrel (6) of the floating barrel (3) on the other side correspondingly. Penetrating holes (11), close to the two edges, of the pontoon panel (4) and light holes (8) of the floatingbarrel (1) on one side and the floating barrel (3) on the other side are fixed through a plurality of bolts (2). According to the simple plastic rescue pontoon, the floating barrel on one side, the pontoon panel and the floating barrel on the other side are connected and formed into the pontoon through the bolts, and fast rescue during the rainy season is achieved.
Owner:吴丽平
3-RPS-based self-leveling foldable arm elevator
InactiveCN106276730ACompact structureStable structureLifting devicesStands/trestlesThree levelRoad surface
The invention relates to a 3-RPS-based self-leveling foldable arm elevator. The 3-RPS-based self-leveling foldable arm elevator comprises a self-leveling device, a truck and a foldable arm elevator body, and is characterized in that the self-leveling device is mounted between a foldable arm and the truck, and three leveling support legs are uniformly arranged at 120 degrees on a movable platform and a static platform; an oil cylinder is hinged to the static platform, a bearing base d is in bolted connection with the oil cylinder, bearing bases are used in pairs, a support a is mounted on a through hole a, a bulged circular ring on the support a props against the movable platform, and a bearing base b is mounted on a through hole b; one end of a rod a and one end of a rod b are respectively in clearance fit with bearings mounted in the bearing bases, and the other end of the rod a and the other end of the rod b are hinged through a shaft. The elevator designed on the basis of 3-RPS solves the problem that a conventional elevator cannot work on a sloped or rugged pavement. In combination with many advantages of the foldable arm elevator, the designed elevator is stable in structure and easy to store, the working range of the elevator is expanded and the working efficiency is improved.
Owner:SHANDONG UNIV OF TECH
Railway temporary-platform mobile-erection mechanism
InactiveCN108275160AHigh degree of mechanizationFast erectionRailway componentsBuilding material handlingReciprocating motionControl system
The invention discloses a railway temporary-platform mobile-erection mechanism. The erection mechanism includes a chassis vehicle, a guide rail, a moving trolley assembly, a suspension arm assembly, ahydraulic control system and an electrical control system; the guide rail is welded above a cross beam of the chassis vehicle, the two sides of the front end of the guide rail are provided with frontlanding legs, and the two sides of the tail end of the guide rail are provided with rear landing legs; the suspension arm assembly is installed on the moving trolley assembly, and achieves extensionand contraction of the suspension arm length and pitching motion, and a temporary platform is installed on the suspension arm assembly; the moving trolley assembly is matched with the guide rail and does reciprocating motion in the direction from the locomotive to the caboose, mobile erection and withdrawing operation of the temporary platform are achieved, the hydraulic control system provides hydraulic power for power parts in the moving trolley assembly, the suspension arm assembly and the front and rear landing legs, and the electrical control system achieves protection of a control circuit in the hydraulic control system. The mechanism can achieve rapid erection of the railway temporary-platform, and the erection process is safe and reliable.
Owner:CHINA HARZONE IND CORP
Modular box-type beam-slab structure and bridge erection method based on box-type beam-slab structure
InactiveCN106592434AEasy to carryFast erectionBridge structural detailsBridge erection/assemblyBridge engineeringTruck
The invention belongs to the technical field of bridge engineering, and particularly relates to a steel bridge structure. The technical solution of a modular box-type beam-slab structure is that the modular box-type beam-slab structure comprises main beams, cross beams (5) and longitudinal beams (6) with deck slabs; all structural members in the invention are manufactured in the standardized form, and transported by trucks quickly and expediently; all connections are made with pins or bolts, with no pneumatic or electric tools required, and all tools are operated manually without site welding. According to the limitation of site conditions, the modular box-type beam-slab structure can be lifted and installed by a guide beam erector with a crane, with no temporary support required, and the erection speed is high. The modular box-type beam-slab structure can be used for emergency bridges, temporary bridges, overpasses, permanent bridges, etc., and especially has excellent performance in emergency relief.
Owner:CHINA HARZONE IND CORP
Cross-line protection structure and installation method of highway bridge widening and reconstruction project
ActiveCN103669231BFast erectionBlockade of railways for a short timeBridge erection/assemblyBridge strengtheningWood plankRidge
The invention discloses a highway bridge broadening modification project overpass protection structure. In railway overpass construction (7) of the highway expansion projection, broadening bridge precast beams (1) are erected on and jointed with the outer sides of an upper structure (2) of an existing bridge of an overpass section, and an integral operation platform is formed at the jointing positions of the tops of the broadening bridge precast beams (1) and the upper structure (2) of the existing bridge. Wooden plates (3) are laid on the operation platform, and are covered by waterproof cloth (4), and mortar water-stop ridges (5) are arranged on the waterproof cloth (4). Temporary guard fences (6) are arranged at outer edges of the broadening bridge precast beams (1). The highway bridge broadening modification project overpass protection structure has the advantages of short road-closure time, high construction speed, low cost and high safety.
Owner:CHINA RAILWAY NO 5 ENG GRP +1
Movable platform
InactiveCN104670931ASolve the problem that the height difference is not convenient for loading and unloadingImprove mobilityLoading/unloadingHeight differenceEngineering
The invention discloses a movable platform which is used for loading and unloading cargoes when no fixed platform is available, and also can be used for solving the problem that loading and unloading are inconvenient due to the fact that a height difference exists between a warehousing fixed platform and a transport cart. The movable platform comprises a special trailer, an assembled platform, an electrical system and a hydraulic system. The movable platform has the advantages of being good in maneuverability, high in erecting mechanization degree, high in erecting speed, simple in operation, safe to operate and small in number of operating workers.
Owner:CHINA HARZONE IND CORP
Double rail supporting table type rail transit U-shaped beam
InactiveCN103850170AAvoid spreadingPrevent rush outBridge erection/assemblyShaped beamLand resources
The invention discloses a double rail supporting table type rail transit U-shaped beam. The double rail supporting table type rail transit U-shaped beam comprises a beam body which is composed of a bottom plate, two side web plates and two flange plates at the tops of the web plates. The supper surface of the bottom plate is connected with rail supporting tables, power supply devices are fixedly connected along the length direction of the two flange plates, the inner sides of the web plates are provided with supports for supporting power supply cables, and the bottom plate is provided with cable grooves; the cross section of the beam body is in a U shape, and the number of the rail supporting table is at least two pairs. The double rail supporting table type rail transit U-shaped beam is in a large beam structure and accordingly solves the problem that a small U-shaped beam cannot be applied to a cable distribution interval, widens the application range of U-shaped beams, better improves the landscape effects of urban bridges, reduces the noise of rail transit, and meanwhile, avoids increase of inter-cable distance of small U-shaped beams and reduces occupation of land resources. The double rail supporting table type rail transit U-shaped beam achieves one beam for one double-cable hole, increases the construction speed of U-shaped beams, shortens the engineering period and is applicable to popularization and application.
Owner:CHINA RAILWAY ENG CONSULTING GRP CO LTD
telescopic pontoon
Owner:ZHEJIANG BEIOU COMPOSITE MFR
Features
- R&D
- Intellectual Property
- Life Sciences
- Materials
- Tech Scout
Why Patsnap Eureka
- Unparalleled Data Quality
- Higher Quality Content
- 60% Fewer Hallucinations
Social media
Patsnap Eureka Blog
Learn More Browse by: Latest US Patents, China's latest patents, Technical Efficacy Thesaurus, Application Domain, Technology Topic, Popular Technical Reports.
© 2025 PatSnap. All rights reserved.Legal|Privacy policy|Modern Slavery Act Transparency Statement|Sitemap|About US| Contact US: help@patsnap.com
