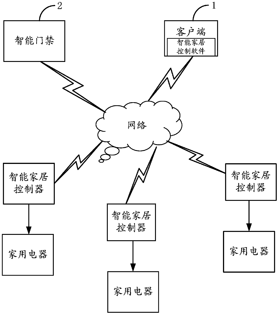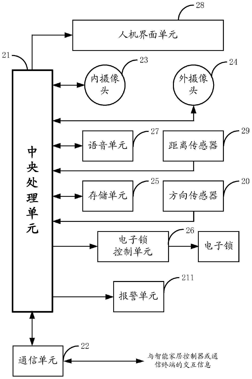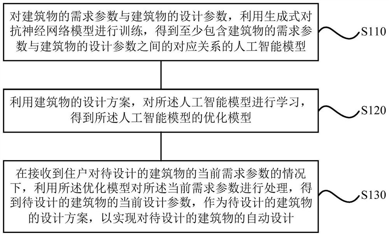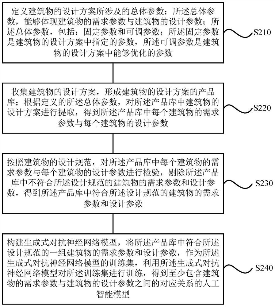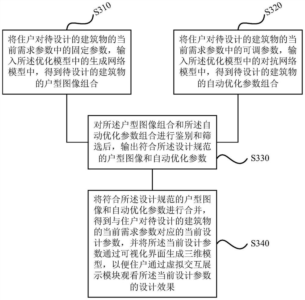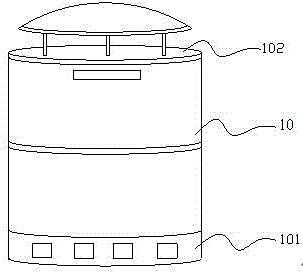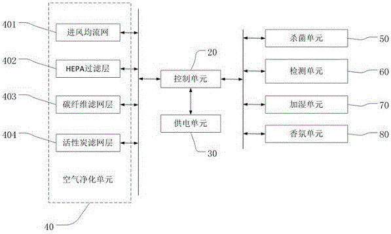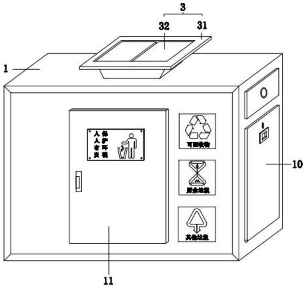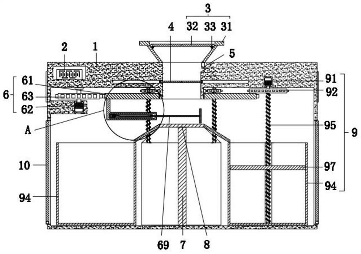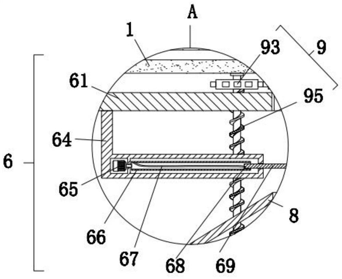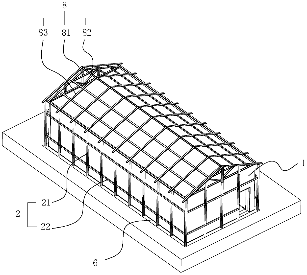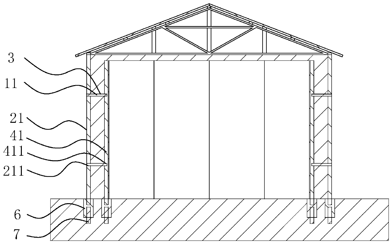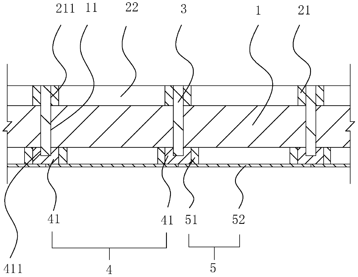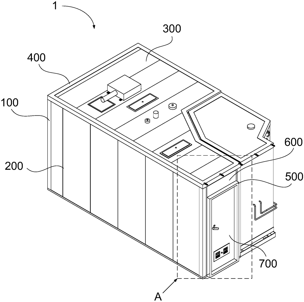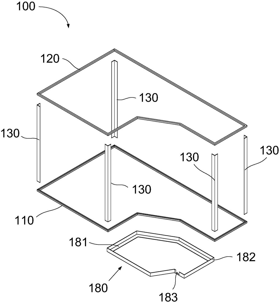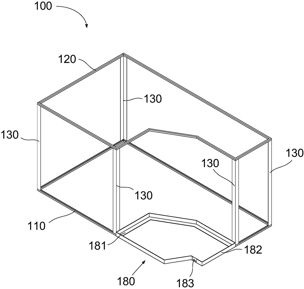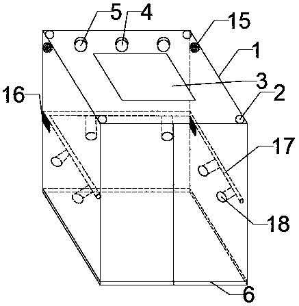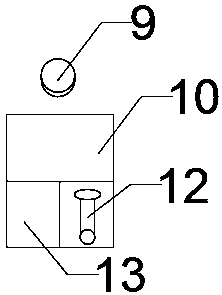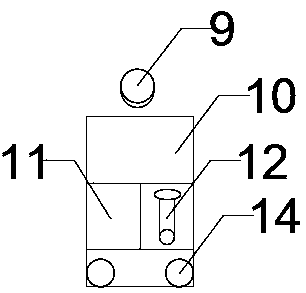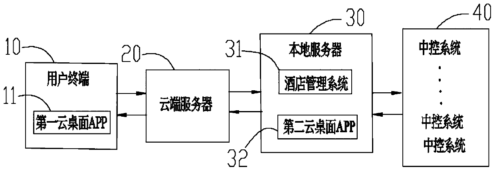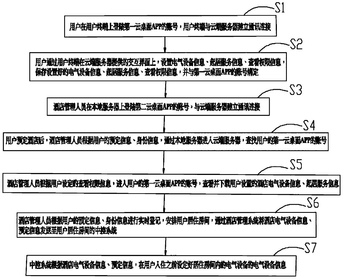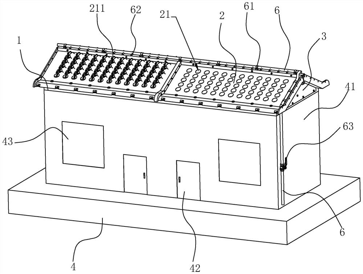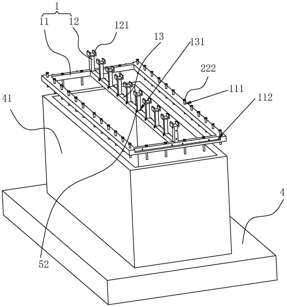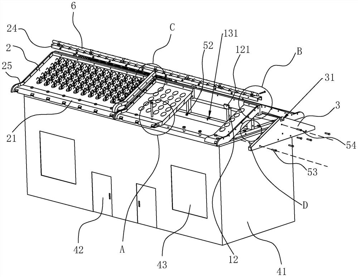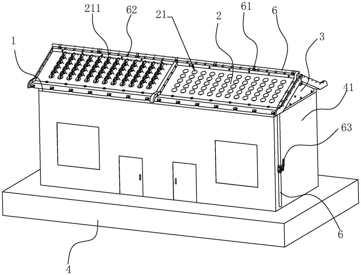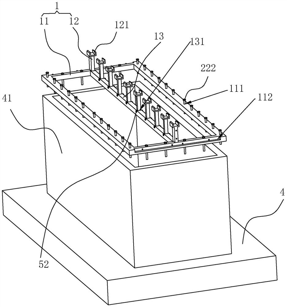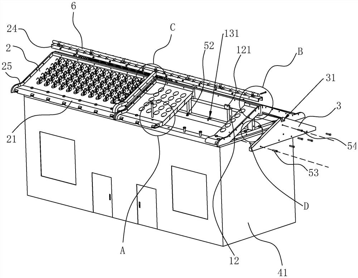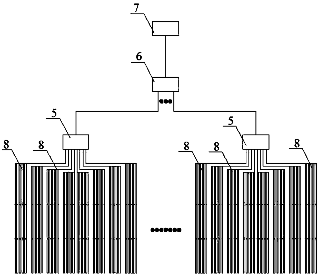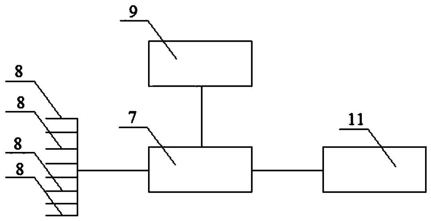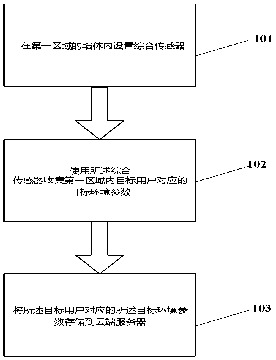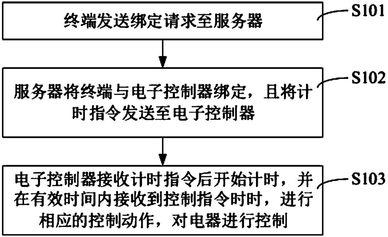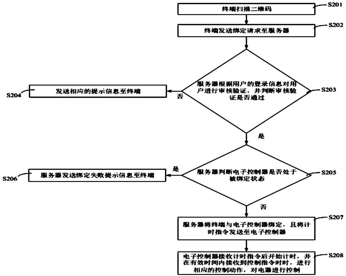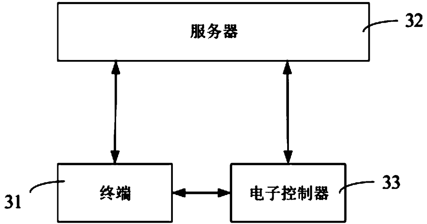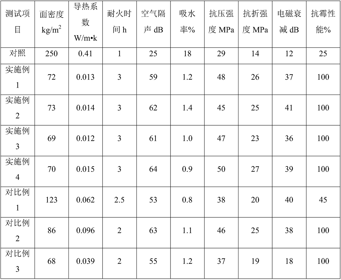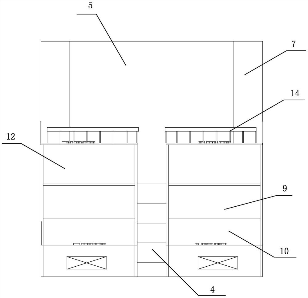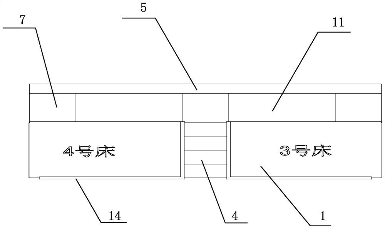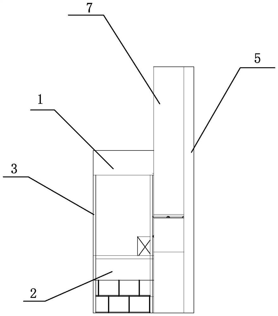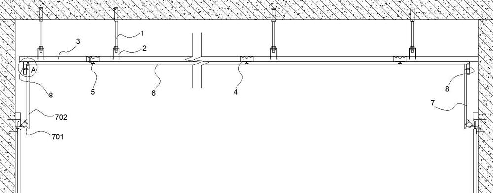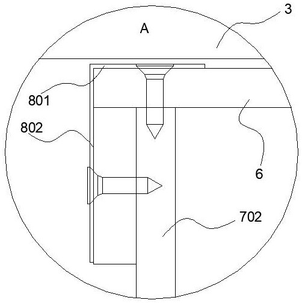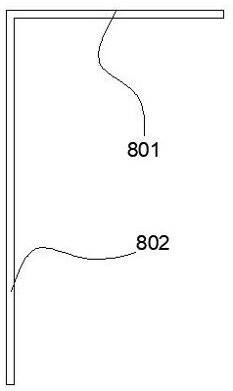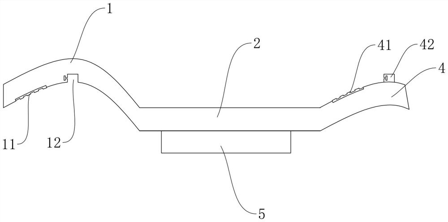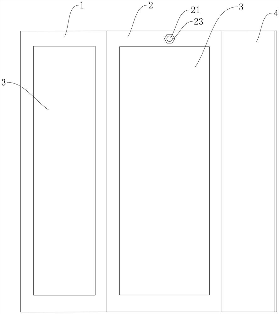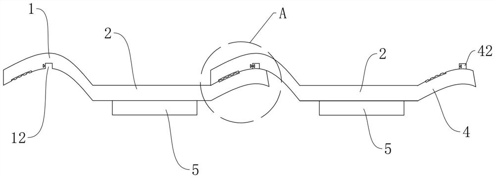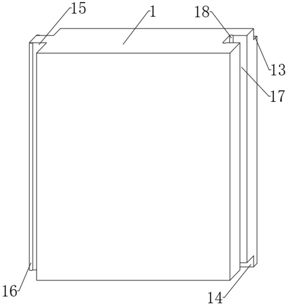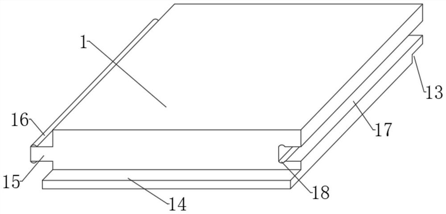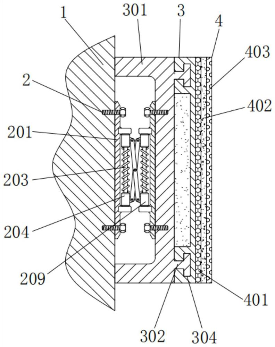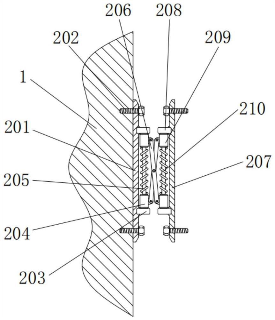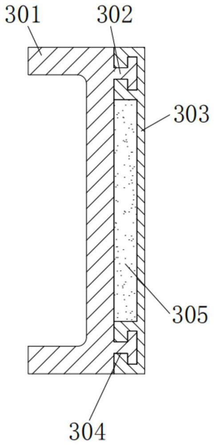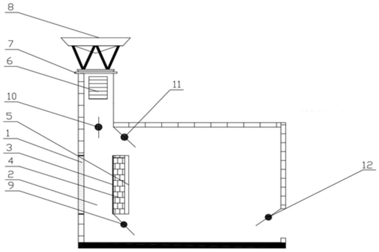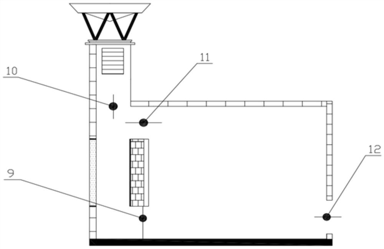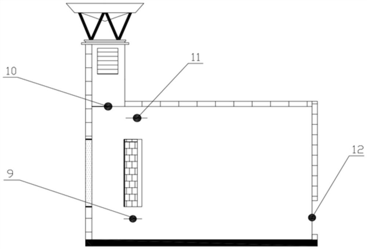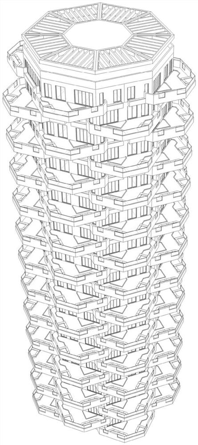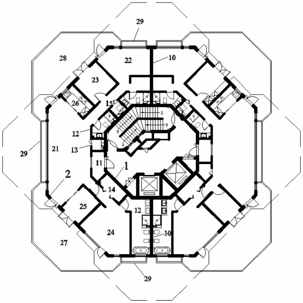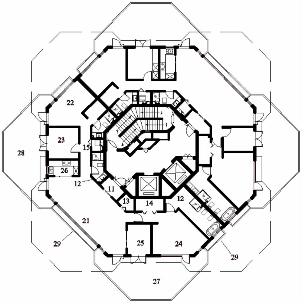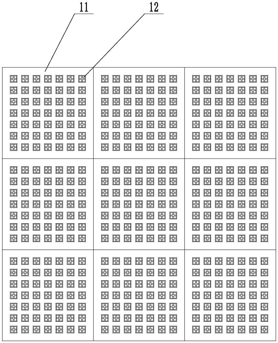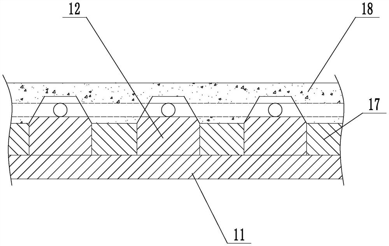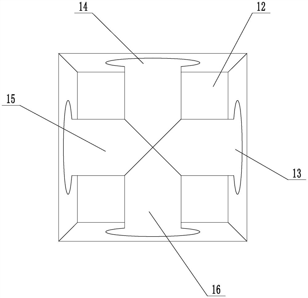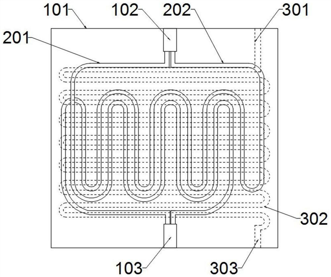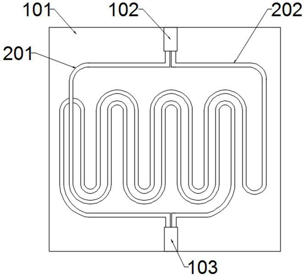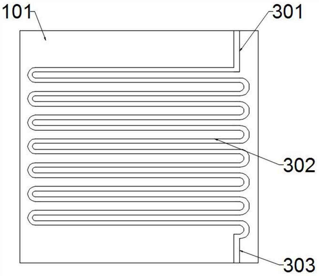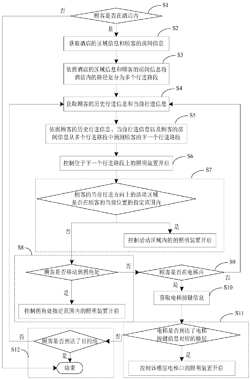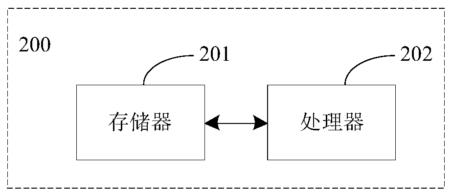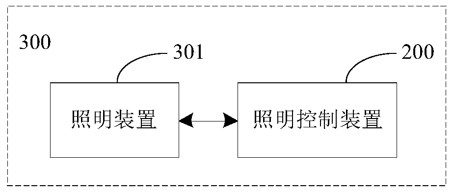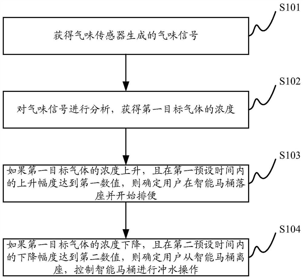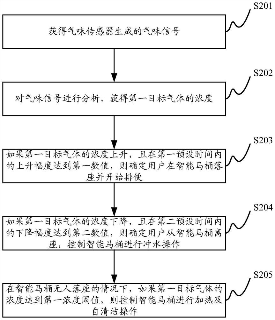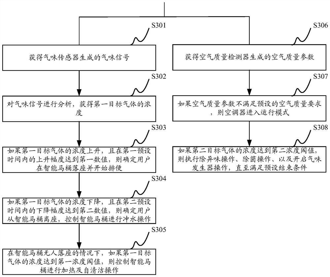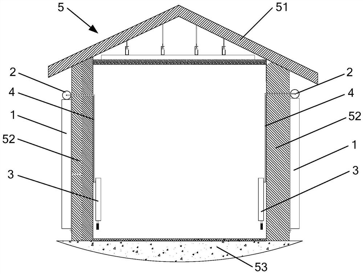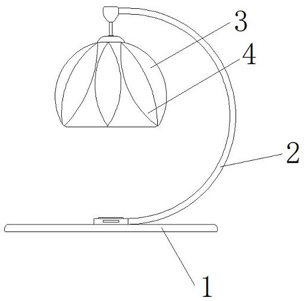Patents
Literature
52results about How to "Improve living experience" patented technology
Efficacy Topic
Property
Owner
Technical Advancement
Application Domain
Technology Topic
Technology Field Word
Patent Country/Region
Patent Type
Patent Status
Application Year
Inventor
Intelligent access control and intelligent housing system
InactiveCN104008590AImprove living experienceImprove securityIndividual entry/exit registersCommunication unitMedia access control
The invention belongs to the technical field of intelligent housing, and provides intelligent access control and an intelligent housing system. The intelligent access control comprises a central processing unit, a communication unit, an inner camera, an outer camera and a storage unit, wherein the communication unit, the inner camera, the outer camera and the storage unit are connected with the central processing unit. The communication unit is used for achieving information interaction with the outside. The inner camera and the outer camera are used for shooting the inner area and the outer area respectively, and the shot picture information is stored in the storage unit to record the access track information. According to the intelligent access control, door magnetism, monitoring, visual intercom, access control and intelligent home are combined, the track information of a user and visitors can be inquired and traced, the safety of home life can be enhanced, and the living experience of the user can be improved.
Owner:SHENZHEN ZHINENGBANG SCI & TECH
Building automatic design method and device, terminal, storage medium and processor
ActiveCN112733246AMeet needsImprove living experienceGeometric CADInternal combustion piston enginesProcess engineeringNetwork model
The invention discloses a building automatic design method and device, a terminal, a storage medium and a processor, and the method comprises the steps: carrying out the training of demand parameters of the building and design parameters of the building through a generative adversarial neural network model, obtaining an artificial intelligence model at least containing a corresponding relationship between the demand parameters of the building and the design parameters of the building; learning the artificial intelligence model by using a design scheme of a building to obtain an optimization model; and under the condition of receiving the current demand parameters of the resident for the to-be-designed building, processing the current demand parameters by utilizing the optimization model to obtain the current design parameters of the to-be-designed building, and taking the current design parameters as a design scheme of the to-be-designed building so as to achieve automatic design of the to-be-designed building. According to the scheme, the small residence is automatically designed according to the requirements of residents, so that the functions of the small residence are more complete, the space layout and the moving line are more reasonable, and the residence experience of the residents is improved.
Owner:SHANGHAI NO 4 CONSTR
Intelligent air purifier
InactiveCN105716166AQuality improvementReduce impurityMechanical apparatusSpace heating and ventilation safety systemsFiberNoise detection
The invention discloses an intelligent air purifier. The intelligent air purifier comprises a purifier body of a cylindrical structure, an annular blade-free air outlet is formed in the top of the purifier body, an air suction port is formed in the bottom of the purifier body, a pollutant discharge device is arranged on the bottom of the purifier body, and a control unit, a power supply unit, an air purification unit, a sterilization unit, a detection unit, a humidification unit and a fragrance unit are arranged inside the purifier body; the air purification unit comprises an inlet air balanced flow net layer, an HEPA filter layer, a carbon fiber filter screen layer and an active carbon filter screen layer; the sterilization unit comprises a sterilization lamp and a formaldehyde treatment channel; the detection unit comprises a temperature and humidity sensor, a noise detection device, a formaldehyde detection device and an air quality detection device. The intelligent air purifier is provided with the air purification unit, the sterilization unit and the humidification unit and can realize the air purification function, the sterilization and humidification function, the air detection function, the air fragrance addition function and the blade-free air output function.
Owner:HEFEI JIUYUAN ENVIRONMENT TECH CO LTD
Induction type garbage classification device for urban communities
InactiveCN112623541AAvoid distributingImprove living experienceWaste collection and transferRefuse receptaclesMechanical engineeringUrban community
The invention discloses an urban community induction type garbage classification device which comprises a shell, a PLC, a closing mechanism, two electric sliding doors, a spectrum detector, a pushing mechanism, a supporting frame, a bearing plate, compression mechanisms, side doors and a storage bin, wherein the PLC is arranged at the top end of an inner cavity of the shell; the closing mechanism is arranged at the top end of the shell; the two electric sliding doors are electrically connected to the PLC and symmetrically embedded in the left end and the right end of the inner cavity of the shell respectively; and the spectrum detectors are arranged at the top end of the inner wall of the shell and electrically connected to the PLC. According to the device, a garbage can cover does not need to be opened and closed manually, emission of garbage smell is effectively avoided, meanwhile, residents do not need to classify and throw garbage autonomously, the garbage classification accuracy is effectively guaranteed, and the subsequent manual classification cost caused by accidental errors of manual autonomous classification and throwing is saved; garbage in an inner cavity of a collecting tank can also be compressed, so that the utilization rate of the inner cavity of the collecting tank is maximized; and the device is high in practicability and worthy of popularization.
Owner:浙江金实乐环境工程有限公司
Old house reconstruction structure and reconstruction method thereof
InactiveCN110409860AImprove the indoor environmentGood heat insulation and sound insulationBuilding repairsEngineeringReconstruction method
Owner:中城科泽工程设计集团有限责任公司
Modular living cabin and ship comprising same
Owner:SHANGHAI WAIGAOQIAO SHIP BUILDING CO LTD
Resident floor automatic recognition device of elevator
InactiveCN109110591AConvenient to go homeAvoid being overweightElevatorsSurveillance cameraMonitor equipment
The invention discloses a resident floor automatic recognition device of an elevator. The resident floor automatic recognition device is characterized in that a light device comprises constant-on lights and a work light; the constant-on lights are arranged at the four corners of the top of a box body of an elevator car; the work light is arranged in the middle of the top of the box body; a monitoring device comprises a monitoring camera and image acquisition cameras; the monitoring camera and the image acquisition cameras right face the door opening side of the elevator car; the image acquisition cameras are positioned on the left and right sides of the monitoring camera; a weighing device is a weighing plate arranged at the bottom of the elevator car; the weighing plate is laid on a bottom plate of the elevator car; an in-out floor of floors is provided with an up button and a down button; an underground floor of a building is only provided with an up button; and the floors above thein-out floor are only provided with down buttons. According to the resident floor automatic recognition device, residents are automatically recognized and are sent to the floors where the residents live, so that intelligence of the elevator is improved, other operation of residents is reduced, and living comfort level of residents is improved.
Owner:成都博美实润科技有限公司
Composite airgel load-bearing thermal insulation decoration integrated assembled wall and preparation method
The invention relates to a load-bearing heat-insulating decorating integrated assembled wall and a manufacturing method, in particular to an assembled wall using an aerogel material as a heat-insulating layer and having load-bearing, heat-insulating and decorating functions. Load-bearing concrete and a decorating layer are arranged inside and outside of the heat-insulating layer respectively. The load-bearing heat-insulating decorating integrated assembled wall has the advantages of light weight, high strength, low-heat-conducting coefficient, attractiveness and practicability, the assembled wall can be quickly assembled on site after being prefabricated and formed in a factory, the assembled wall has remarkable practical significance in development of residential industrialization and green buildings of China, and high-efficiency energy-saving heat-insulating effect of severe cold areas can be improved remarkably.
Owner:浙江圣润纳米科技有限公司
Smart hotel guest room personalized service management system and method
InactiveCN110493346AImprove the sense of somatosensoryImprove living experienceOffice automationTransmissionLiving roomControl system
The invention discloses a smart hotel guest room personalized service management system and a smart hotel guest room personalized service management method. The method comprises the following steps: S1, a user logs in an account of a first cloud desktop APP; S2, the electrical equipment information, the living service information and the viewing authority information are set; S3, a hotel manager logs in the account of the second cloud desktop APP; S4, after the user reserves the hotel, the hotel management personnel searches the account of the first cloud desktop APP of the user; S5, hotel electrical equipment information and living service information set by the user are checked and downloaded; S6, real-time registration is carried out according to the reservation information and the identity information, living rooms are arranged, and hotel electrical equipment information and the reservation information are sent to a central control system; and S7, the central control system sets electrical equipment information in the living room before the user checks in. Hotel managers can download hotel electrical equipment information and living service information of users by themselves, repeated provision is not needed, the reservation process is simplified, and the living experience of the users is improved.
Owner:SHENZHEN RENDERBUS TECH
Green building roof structure of municipal engineering
ActiveCN112982792AImprove aestheticsImprove living experienceBuilding roofsRoof covering using slabs/sheetsHouse buildingGreen building
The invention discloses a green building roof structure of municipal engineering. The green building roof structure comprises a roof beam, all sets of prefabricated panels and two sets of vertical plates, wherein the roof beam comprises a base fixedly connected with the upper end faces of all sets of wall bodies and a plurality of sets of vertical columns which are the same in height and are vertically arranged, a cross beam is fixed in a frame opening of the base, all sets of stand columns are vertically fixed to the cross beam and located on the middle vertical face in the width direction of the base, all sets of prefabricated panels are prefabricated components, all sets of stand columns support all sets of prefabricated panels, all sets of prefabricated panels are continuously spliced into a whole along inclined roofs on two sides of the roof, the two sets of vertical plates are located at the two ends of the roof in the width direction and block the two ends of the roof, and a plurality of sets of notches where green plants are planted are concavely formed in the inclined upper end faces, away from the beam, of the prefabricated panels. According to the green building roof structure, the house building roof structure is improved, the effect that the interior of a house is warm in winter and cool in summer is achieved, the living experience of people in the house is improved, and the concept of environment friendliness in house building living is achieved.
Owner:广东高达建设工程有限公司
A green building roof structure for municipal engineering
ActiveCN112982792BImprove aestheticsReduce direct contactRoof covering using slabs/sheetsBuilding roofsVertical planeHouse building
The present application relates to a green building roof structure for municipal engineering, which includes beams, each group of prefabricated panels and two groups of vertical plates. The beam includes a base fixedly connected to the upper end face of each group of walls, and several groups of the same height and Vertically arranged columns, beams are fixed inside the frame opening of the base, and each group of columns is vertically fixed on the beam and located on the vertical plane in the width direction of the base; each group of prefabricated panels is a prefabricated component, and each group of columns is opposite to Each group of prefabricated panels is supported, and each group of prefabricated panels is continuously spliced along the inclined roof on both sides of the roof; The inclined upper end face of the beam is concavely provided with several groups of notches for planting green plants. The present application realizes the transformation of the roof structure of the house building, so that the interior of the house achieves the effect of being warm in winter and cool in summer, improving the living experience of the people in the house, and achieving the concept of green and environmental protection in the living of the house building.
Owner:广东高达建设工程有限公司
Urban municipal administration flyover bottom face LED decoration lamp based on cloud platform interaction technology
PendingCN109373241AAchieve lightingAchieve brighteningMechanical apparatusElectric circuit arrangementsAgricultural engineeringEffect light
The invention discloses an urban municipal administration flyover bottom face LED decoration lamp based on the cloud platform interaction technology. A plurality of LED strip-shaped lamp belts are included. An LED lamp set is formed through the multiple LED strip-shaped lamp belts and arranged on the bottom face of an urban flyover through a connecting assembly. Each LED strip-shaped lamp belt isconnected to a controller through a data line, and the controller is used for controlling the light emitting state of each LED strip-shaped lamp belt through the data line. The controller is connectedto a server and a mobile terminal through the network, and the controller is used for receiving broadcasting information codes sent by the mobile terminal and adjusting the light emitting state of each LED strip-shaped lamp belt. Through the LED lamp set, lighting and brightening of the bottom face of the flyover are achieved, the LED lamp set brightening effect is improved, interaction with themobile terminal is achieved, and the living experience feeling of urban residents is enhanced.
Owner:陕西天和照明设备工程有限公司
Smart home environment data sharing method
InactiveCN111522285AImprove living experienceProgramme controlComputer controlHome environmentAmbient data
The invention discloses a smart home environment data sharing method. The method comprises the steps that a comprehensive sensor is arranged in a wall body of a first area; target environment parameters corresponding to the target user in the first area are gathered by using the comprehensive sensor; and the target environment parameters corresponding to the target user are stored in a cloud server. The method has the beneficial effects that various environment parameters set by the target user in the first area are pre-stored in the cloud server; a target user identification module and a dataregulation and control module are arranged in the second area; the target user identification module judges that the current user is a target user, the data regulation and control module calls the various environment parameters stored in the cloud server and controls the household appliances in the second area, so that the various environment parameters in the second area are consistent with theenvironment parameters in the cloud server, thereby realizing intelligent control of the environmental indexes around the user and improving the living experience of the user.
Owner:深圳全景空间工业有限公司
Method and system for controlling electrical appliance
The invention, which belongs to the technical field of electrical appliance control, relates to a method for controlling an electrical appliance. The method comprises: a terminal sends a binding request to a server, wherein the binding request includes an identity identifier of an electronic controller and login information of a user; the server receives the binding request, binds the terminal with the electronic controller, sends a timing command to the electronic controller, wherein the timing command includes effective time of binding between the terminal and the electronic controller; andthe electronic controller starts timing after receiving the timing command and carries out corresponding controlling to control the electrical appliance when receiving a control instruction within effective time. In addition, the invention also relates to a system for controlling an electrical appliance. The electrical appliance can be controlled within limited time and the house owner is able tomanage electrical appliances in rooms in a unified manner; and a new tenant of the house is able to control the electrical appliances in the house successfully and thus obtains excellent housing experience.
Owner:CHONGQING UNIV OF TECH
Building energy-saving material and preparation process thereof
The invention discloses a building energy-saving material which is prepared from the following components in parts by weight: 25-40 parts of coal ash, 0.1-0.5 part of sodium hydroxide, 12-24 parts ofsodium silicate, 0.2-0.4 part of calcium stearate, 0.4-0.8 part of sodium dodecyl benzene sulfonate, 13-19 parts of a China hemp fiber, 6-15 parts of a shaping phase-change material, 5-15 parts of a short-cut carbon fiber, 3-7 parts of a sepiolite fabric, 10-22 parts of modified cellulose aerogel, 6-18 parts of a starch-based porous carbon material and 1-3 parts of talcum powder. The building energy-saving material disclosed by the invention is wide in raw material source, low in price, and non-toxic and harmless in the preparation and use process, and compared with a conventional inorganic heat-preservation material, the material is light in weight, low in water absorption rate, good in fire resistance, good in durability and good in heat-preservation effect and sound absorption effect, and further has a radiation resistance effect.
Owner:深圳市博大建设集团有限公司
Novel bunk bed structure for dormitory
PendingCN111955999AMeet the needs of standing trafficImprove comfortBedstandsFloor slabArchitectural engineering
The invention discloses a novel bunk bed structure for a dormitory, which comprises an upper berth, lower berth and a frame structure, and is characterized in that one side of the frame structure is provided with ladder type steps, the frame structure extends upwards from the ground to the side edge of the upper berth, a sunken aisle is arranged between the frame structure and the wall body, the sunken aisle is communicated with the top face of the ladder type steps, and the net height between the sunken aisle and a floor slab is matched with the height of an adult. By changing the use mode ofthe upper berth, the consistent experience feeling is provided for an upper berth user and a lower berth user, the concept that a traditional double-layer bed gives people is broken through, meanwhile, sufficient storage space is provided, and the practicability is better.
Owner:苏州苏明装饰股份有限公司
Suspended ceiling structure with small top surface mounting space and mounting method thereof
PendingCN113250369AIncrease net heightImprove living experienceCeilingsBuilding material handlingSurface mountingEngineering
The invention discloses a suspended ceiling structure with a small top surface mounting space and a mounting method thereof. The suspended ceiling structure with the small top surface mounting space comprises a clamping type keel, a C-shaped keel, a buckling piece, a suspended ceiling panel connecting piece and a suspended ceiling panel, wherein the upper end of the clamping type keel is fixedly mounted on a ceiling, the upper end of the C-shaped keel is clamped with a clamping hook of the clamping type keel in a matched mode, the buckling piece is provided with a first clamping groove and a second clamping groove, the C-shaped keel penetrates through the first clamping groove and is clamped with the buckling piece in a matched mode, the suspended ceiling panel connecting piece penetrates through the second clamping groove and is clamped with the buckling piece in a matched mode, and the suspended ceiling panel is connected and assembled through the suspended ceiling panel connecting piece. According to the suspended ceiling structure with the small top surface mounting space, the distance between the suspended ceiling finished surface and the original ceiling can be compressed to be 68 mm or below; for some buildings with low floor height, the indoor clear height can be remarkably increased, the living experience can be improved, and the requirement for installation of the suspended ceiling structure with the small space can be met.
Owner:ZHEJIANG YASHA DECORATION
Waterproof photovoltaic tile and photovoltaic building surface
ActiveCN114421863AImprove consistencyImprove the effect of wind and rain protectionPhotovoltaic supportsRoof covering using slabs/sheetsEngineeringStructural engineering
Owner:汉摩尼(江苏)光电科技有限公司
Indoor fabricated wallboard with good sound insulation effect
PendingCN112282197AImprove sound insulationImprove installation convenienceSound proofingBuilding insulationsVapor barrierInsulation layer
The invention discloses an indoor fabricated wallboard with a good sound insulation effect. The indoor fabricated wallboard comprises a wallboard body, the wallboard body comprises a damp-proof layer,a drying layer, a sound absorption layer, a base plate layer I, a hollow ceramic plate, a base plate layer II, a sound insulation layer, a waterproof layer and a fireproof layer, a first connecting block is arranged at one end of the hollow ceramic plate, a second connecting block is arranged at the end, away from the first connecting block, of the hollow ceramic plate, and a first connecting groove is formed in one side of the upper end of the wallboard body. By arranging the sound absorption layer, the hollow ceramic plate and the sound insulation layer, the fabricated wallboard has the excellent sound insulation effect, residents in a building can live more comfortably, and the residents have better living experience. By arranging the first connecting groove, a first connecting plate,a second connecting groove, a clamping groove, a second connecting plate and elastic connecting strips, the fabricated wallboards can be positioned, connected and mounted more conveniently, the mounting convenience of the fabricated wallboards can be greatly improved, and the indoor fabricated wallboard with the good sound insulation effect is very practical.
Owner:GOLD MANTIS FINE DECORATION TECH SUZHOU CO LTD
Sound insulation type fabricated building wall convenient to mount
InactiveCN111663678AScientific and reasonable structureEasy to useWallsSound proofingCement boardStructural engineering
The invention discloses a sound insulation type fabricated building wall convenient to mount. A first vertical plate is in threaded connection with the right side of a first wall body through bolts. Two rods are rotationally connected through a connecting shaft. The right sides of the two rods are rotationally connected with second sliding sleeves through connecting shafts. The top and the bottomof the second spring are fixedly connected to the inner sides of the two second sliding sleeves correspondingly. According to the sound insulation type fabricated building wall convenient to mount, through cooperation of first sliding rails, second sliding rails, a first spring, the second spring and the rods, the first wall body and a second wall body can be rapidly mounted, mounting of users isconvenient, and the work efficiency of users is improved; and according to the sound insulation type fabricated building wall convenient to mount, through cooperation of a cement plate, sound insulation felt, a wood-wool sound absorption plate and sound insulation cotton, the sound insulation felt, the wood-wool sound absorption plate and the sound insulation cotton have the sound insulation effect and are stacked, a good sound insulation effect is achieved, and the living experience of residents is improved.
Owner:王子亮
Solar chimney system applied to temporary board room building
InactiveCN113356673AAlleviate the comfort of the living environmentLow densitySolar heating energySolar heat storagePassive heatingNatural ventilation
The invention discloses a solar chimney system applied to a temporary board room building. The solar chimney system comprises a glass curtain wall plate arranged on a sun-facing outer wall of the board room building, a heat storage wall, a heat collection plate and a chimney, wherein the heat storage wall is arranged in a room of the board house building and connected with a roof in the board house building, an interval is formed between the heat storage wall and the glass curtain wall plate, a cavity for airflow movement is formed in the space between the heat storage wall and the glass curtain wall plate, the heat collection plate is arranged on the heat storage wall and on the side, opposite to the glass curtain wall plate, of the heat storage wall, and the chimney is vertically arranged at the top of the board room building, and the cavity communicates with the chimney. According to the solar chimney system, solar energy is used for passively strengthening natural ventilation to replace energy consumption of mechanical ventilation, passive cooling and passive heating are used for saving air conditioning energy consumption, the energy consumption of a board room building is reduced, and the comfort degree of a human body is improved.
Owner:SHANGHAI INST OF TECH
Multilateral residential building with oblique terraces
InactiveCN112031468ASmall size factorGood energy saving effectSpecial buildingBalconiesLiving roomArchitectural engineering
The invention relates to a multilateral residential building with oblique terraces. The house types of even floors rotate by 45 degrees relative to the house types of odd floors; each house type comprises a first bedroom, a second bedroom, a kitchen, a living room, a study and a third bedroom which are sequentially arranged; the first terraces and the second terraces are arranged outside outer cylinders correspondingly; the first terraces are arranged in an outwards-protruding mode along a part of the first bedrooms, a part of the second bedrooms, a part of the kitchens and a part of the living rooms; the second terraces are arranged in an outwards-protruding mode along a part of the living rooms, a part of the studies and a part of the third bedrooms; the first terraces and the second terraces are all the oblique terraces; the first bedrooms, the second bedrooms and the living rooms are all provided with entrance channels for entering the first terraces; and the living rooms, the studies and the third bedrooms are all provided with entrance channels for entering the second terraces. The multilateral residential building is small in body form coefficient and good in energy-saving effect, and each living space can directly enter the corresponding terrace.
Owner:中铁房地产集团设计咨询有限公司
Overhead structure for floor heating installation
PendingCN114165020AImprove living experienceLighting and heating apparatusFlooring insulationsInsulation layerThermal break
The embodiment of the invention relates to an overhead structure for floor heating installation. Comprising a partition plate, connecting bodies evenly distributed on the top face of the partition plate, a first fixing channel, a second fixing channel, a first connecting groove and a second connecting groove, wherein the first fixing channel and the second fixing channel are arranged on the connecting bodies and are perpendicular to each other; the first connecting groove is formed in the top faces of the connecting bodies and communicates with the first fixing channel; the heat insulation layer is arranged on the top face of the partition plate and located below the lowest point of the first fixing channel, the rigid heat conduction layer is arranged on the heat insulation layer and covers the connecting bodies, the connecting bodies are arranged in an MxN matrix mode, M and N are natural numbers larger than zero, and the two ends of the first fixing channel and the two ends of the second fixing channel are open ends. According to the overhead structure for floor heating installation, problems encountered in the construction process are avoided through a standardized construction mode, and the purpose of improving the living experience is achieved.
Owner:郑州海粤装饰工程有限公司
A kind of building energy-saving material and its preparation process
The invention discloses a building energy-saving material which is prepared from the following components in parts by weight: 25-40 parts of coal ash, 0.1-0.5 part of sodium hydroxide, 12-24 parts ofsodium silicate, 0.2-0.4 part of calcium stearate, 0.4-0.8 part of sodium dodecyl benzene sulfonate, 13-19 parts of a China hemp fiber, 6-15 parts of a shaping phase-change material, 5-15 parts of a short-cut carbon fiber, 3-7 parts of a sepiolite fabric, 10-22 parts of modified cellulose aerogel, 6-18 parts of a starch-based porous carbon material and 1-3 parts of talcum powder. The building energy-saving material disclosed by the invention is wide in raw material source, low in price, and non-toxic and harmless in the preparation and use process, and compared with a conventional inorganic heat-preservation material, the material is light in weight, low in water absorption rate, good in fire resistance, good in durability and good in heat-preservation effect and sound absorption effect, and further has a radiation resistance effect.
Owner:深圳市博大建设集团有限公司
Water-cooled multi-connected heat recovery floor heating device
ActiveCN111853910BThe heat radiation degree difference is smallGood for maintaining balanceLighting and heating apparatusSpace heating and ventilation detailsProcess engineeringHeating effect
The invention discloses a water-cooled multi-connected heat recovery floor heating device, which belongs to the technical field of floor heating and heating, and includes a basic support assembly, a heat compensation assembly, and a heat absorption assembly. A thermal compensation component is arranged inside the component, and a heat absorption component is arranged under the thermal compensation component. The present invention is scientific and reasonable, and safe and convenient to use. The phenomenon of energy waste is caused. This device uses several installation slots for splicing regional heat radiation, which can make the whole house obtain uniform heat radiation, and the splicing heating effect allows each installation slot to close the air path separately. Realize the scientific distribution and utilization of heating, use the PLC controller to control the valve, and only heat the environment that needs heating, which greatly saves energy consumption.
Owner:江苏西墅新能源科技有限公司
Water-cooled multi-split heat recovery floor heating device
ActiveCN111853910AThe heat radiation degree difference is smallGood for maintaining balanceLighting and heating apparatusSpace heating and ventilation detailsProcess engineeringThermal radiation
The invention discloses a water-cooled multi-split heat recovery floor heating device, and belongs to the technical field of floor heating type heat supply. The device comprises a base support assembly, a thermal compensation assembly and a heat absorbing assembly, wherein the base support assembly is located at the bottommost end of the entire set of the device, the base support assembly is internally provided with the thermal compensation assembly, and the heat absorbing assembly is arranged below the thermal compensation assembly. The device is scientific and rational and safe and convenient in use, in a special environment in the use process of the floor heated air, people do not move in all the rooms frequently, so that energy waste is caused, the device adopts a plurality of mountinggroove plates to carry out splicing type regional thermal radiation, the whole house can obtain uniform thermal radiation, and the splicing type heat supply effect enables each mounting groove plateto close an air circuit separately to realize scientific distribution and utilization of the heated air; and a PLC controls a valve, and the heat is only supplied to the environment requiring the heated air, so that the energy consumption is greatly saved on.
Owner:江苏西墅新能源科技有限公司
Hotel lighting device control method, control device, system and storage medium
ActiveCN111586951AImprove living experienceAvoid accidental openingElectrical apparatusIndustrial engineeringOperations management
The invention provides a hotel lighting device control method, a control device, system and a storage medium. The hotel lighting device control method comprises the steps that area information of a hotel and room information of at least one customer are acquired; a path in the hotel is divided into a plurality of advancing road sections according to the area information of the hotel and the room information of the at least one customer; historical advancing information and current advancing information of at least one customer are obtained; a next advancing road section of the customer is predicted from the plurality of advancing road sections according to the historical advancing information and the current advancing information of the at least one customer and the room information of theat least one customer; and the lighting device located on the next advancing road section is controlled to be turned on. The lighting device can be intelligently turned on in advance, and the livingexperience of a user is improved.
Owner:GREE ELECTRIC APPLIANCES INC +1
Air conditioner control method and control device as well as air conditioner
PendingCN113685982AImprove air qualityImprove living experienceMechanical apparatusLighting and heating apparatusProcess engineeringElectrical and Electronics engineering
The invention discloses an air conditioner control method and control device as well as an air conditioner. The air conditioner control method comprises the following steps: acquiring an odor signal generated by an odor sensor, wherein the odor sensor is arranged on the bowl cavity wall of an intelligent toilet; analyzing the odor signal so as to acquire the concentration of first target gas; if the concentration of the first target gas rises and the rising amplitude within a first preset time reaches a first numerical value, determining that a user sits on the intelligent toilet and begins defecating; and if the concentration of the first target gas falls and the falling amplitude within a second preset time reaches a second numerical value, determining that the user leaves the intelligent toilet and controlling the intelligent toilet to perform flushing operation. Based on the technical scheme disclosed by the invention, the quality of air in a bathroom can be improved.
Owner:QINGDAO HAIER AIR CONDITIONER GENERAL CORP LTD +2
Room temperature adjusting system and energy-saving building
PendingCN114353158AQuality improvementImprove heating effectCentral heating with accumulated heatLighting and heating apparatusThermodynamicsRoom temperature
The invention discloses a room temperature adjusting system and an energy-saving building. The room temperature adjusting system comprises an outdoor gas collecting device, an energy storage box and a draught fan. The outdoor gas collecting device is provided with a gas collecting cavity, a gas inlet and a gas outlet, the gas inlet and the gas outlet are communicated with the gas collecting cavity, the energy storage box is provided with an energy storage cavity, a gas inlet and a gas outlet, the gas inlet and the gas outlet are communicated with the energy storage cavity, and the energy storage box is arranged to store heat energy in hot air through heat exchange. A gas collection cavity of the outdoor gas collection device communicates with an energy storage cavity of the energy storage box through an air pipeline, and the draught fan is arranged on the air pipeline and used for sending air collected by the outdoor gas collection device into a room through the energy storage box.
Owner:BEIJING NEW BUILDING MATERIALS PLC
An indoor reminder device for tourist hotels
The invention discloses an indoor reminder device for a tourist hotel. The outer wall of the lampshade of the LED lamp body is uniformly arranged with a plurality of petal-shaped movable pieces, and a display screen is installed on the outer surface of each movable piece. The top of the body is provided with a driving structure for driving the movable pieces to expand separately, and also includes a sensor group installed indoors. The sensor group includes at least a temperature sensor, an infrared diffuse reflection sensor, a humidity sensor, a harmful gas sensor and a displacement sensor. The reflective sensor is installed in the entrance and exit channel of the room to monitor whether someone enters the room; the displacement sensor is installed in the door leaf to collect the data of the door leaf displacement parameters; the base contains a music player and a controller to control The input end of the sensor is connected with the sensor group, and the output end is connected with the music player and the display screen. The present invention can further improve the accommodation safety of users while realizing fast reminder.
Owner:CENTRAL SOUTH UNIVERSITY OF FORESTRY AND TECHNOLOGY
Features
- R&D
- Intellectual Property
- Life Sciences
- Materials
- Tech Scout
Why Patsnap Eureka
- Unparalleled Data Quality
- Higher Quality Content
- 60% Fewer Hallucinations
Social media
Patsnap Eureka Blog
Learn More Browse by: Latest US Patents, China's latest patents, Technical Efficacy Thesaurus, Application Domain, Technology Topic, Popular Technical Reports.
© 2025 PatSnap. All rights reserved.Legal|Privacy policy|Modern Slavery Act Transparency Statement|Sitemap|About US| Contact US: help@patsnap.com
